Kings Crescent Estate Phases 3 and 4
Number/street name:
Kings Crescent Estate, Green Lanes
Address line 2:
Hackney
City:
London
Postcode:
N16 9DJ
Architect:
Karakusevic Carson Architects
Architect:
Henley Halebrown
Architect:
muf architecture/art
Architect contact number:
020 7566 6300
Developer:
Hackney Council.
Planning Authority:
London Borough of Hackney
Planning consultant:
Tibbalds
Planning Reference:
2019/1969
Date of Completion:
04/2025
Schedule of Accommodation:
New buildings: 1 bed = 78, 2 bed = 126, 3 bed= 15 (Wheelchair accessible units = 22) / Refurbished homes: 174
Tenure Mix:
50% social rent and shared ownership and 50% outright sale
Total number of homes:
Site size (hectares):
2.20
Net Density (homes per hectare):
178
Size of principal unit (sq m):
72
Smallest Unit (sq m):
50 sqm
Largest unit (sq m):
85 sqm
No of parking spaces:
49 Parking Spaces incl. 6 Blue Badge Spaces
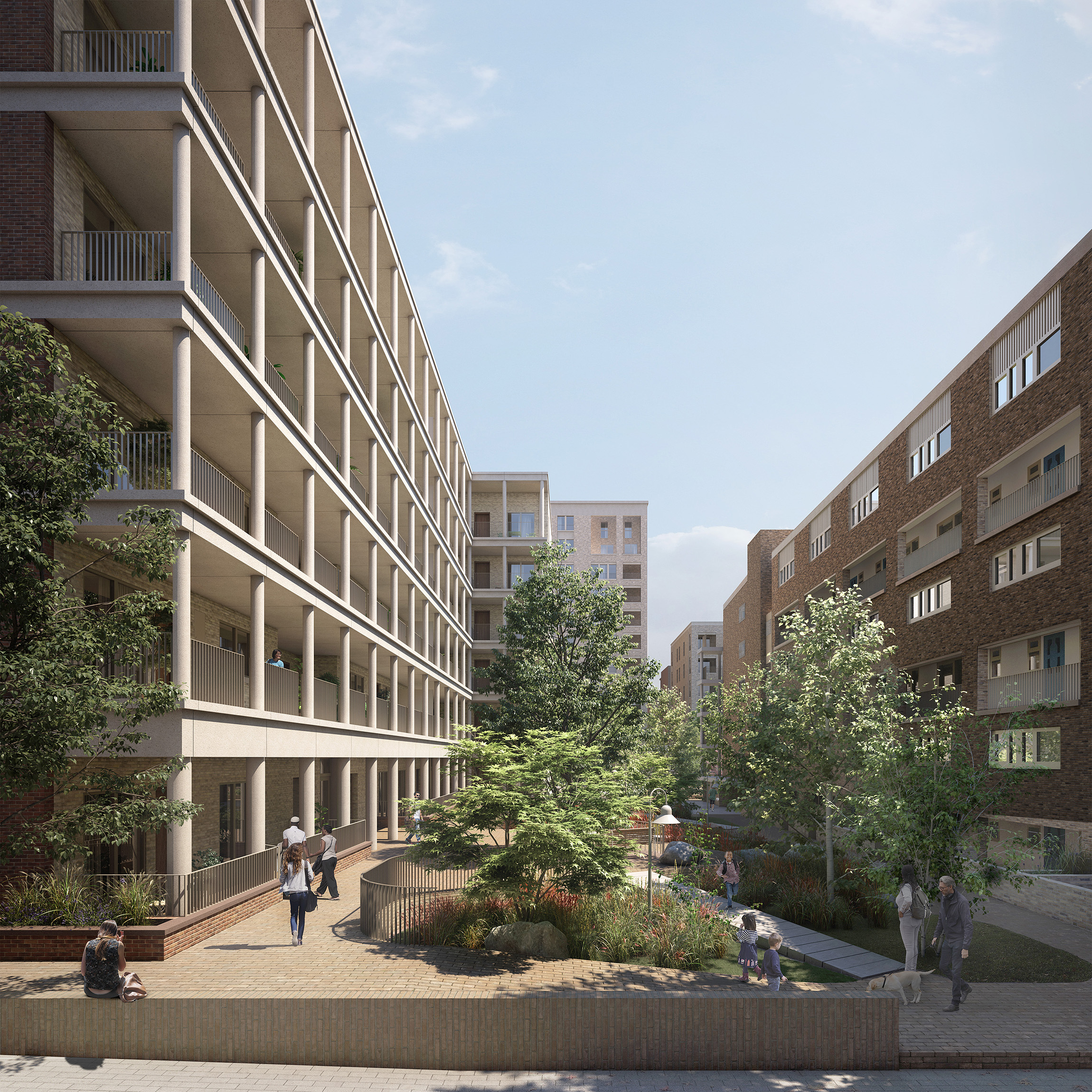
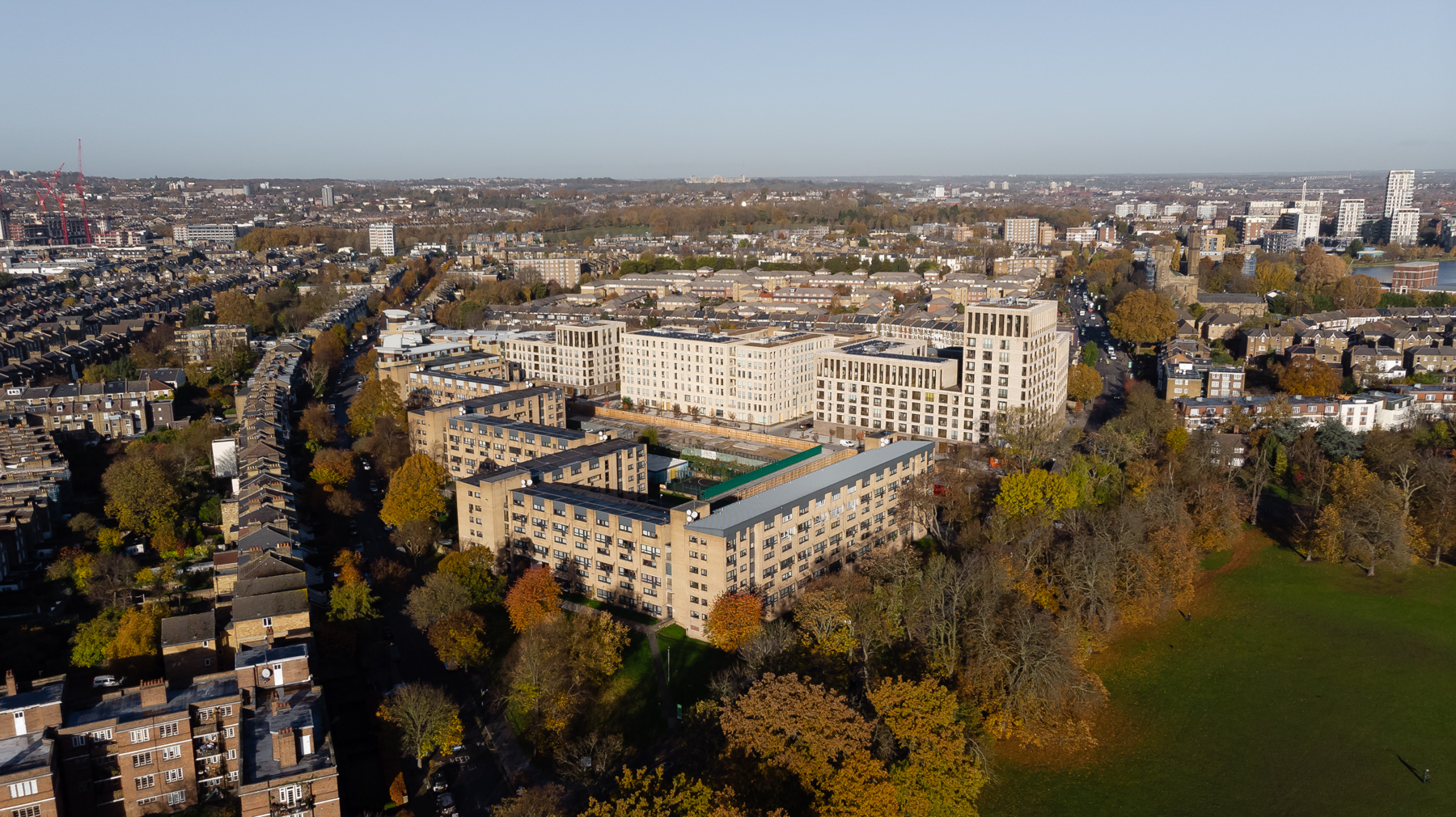
Planning History
In 2011, the design team were commissioned to renew the estate, which in former years had undergone a series of failed renewal proposals. Working closely with the community and Hackney Council, the team created key parameters for the masterplan and detailed designs for Phases 1&2. A full planning application was submitted and approved in 2013. Completion was reached in 2017. The design teams continued to work with Hackney Council and the community to create the brief, key objectives and designs for Phases 3&4. A full planning application for the final two phases was submitted and approved in 2019.
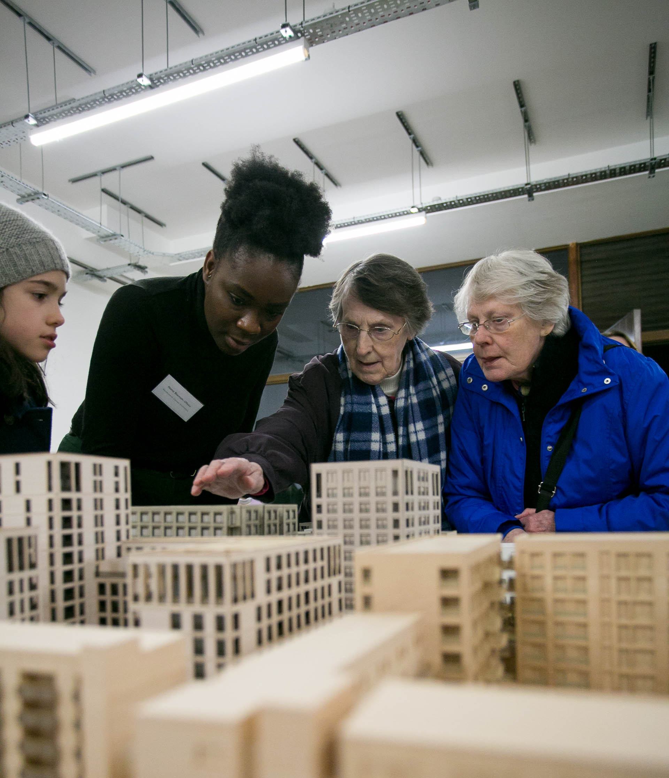
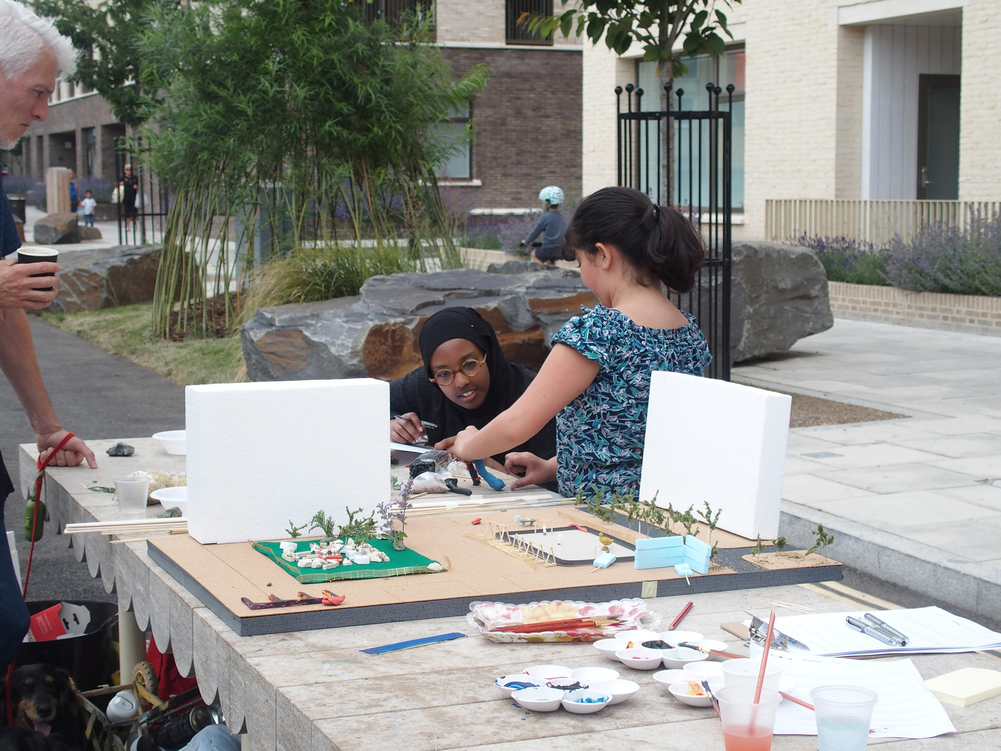
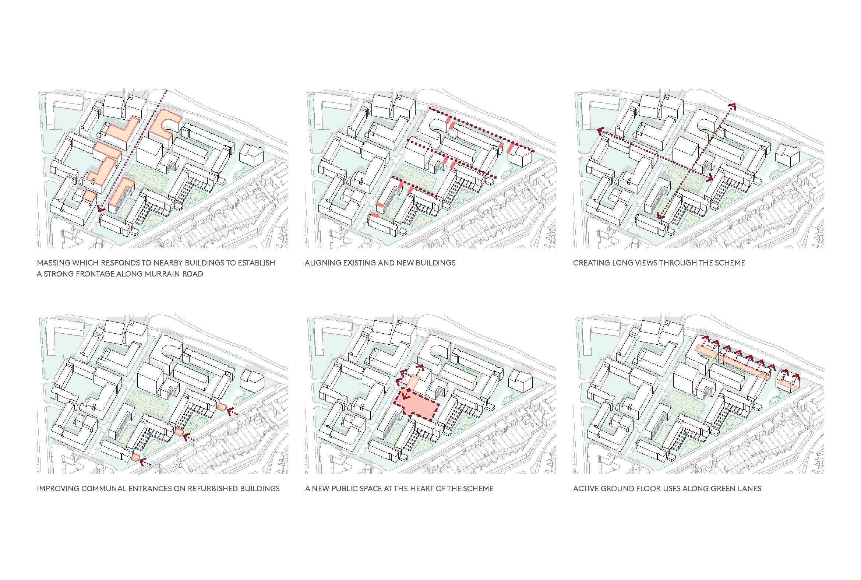
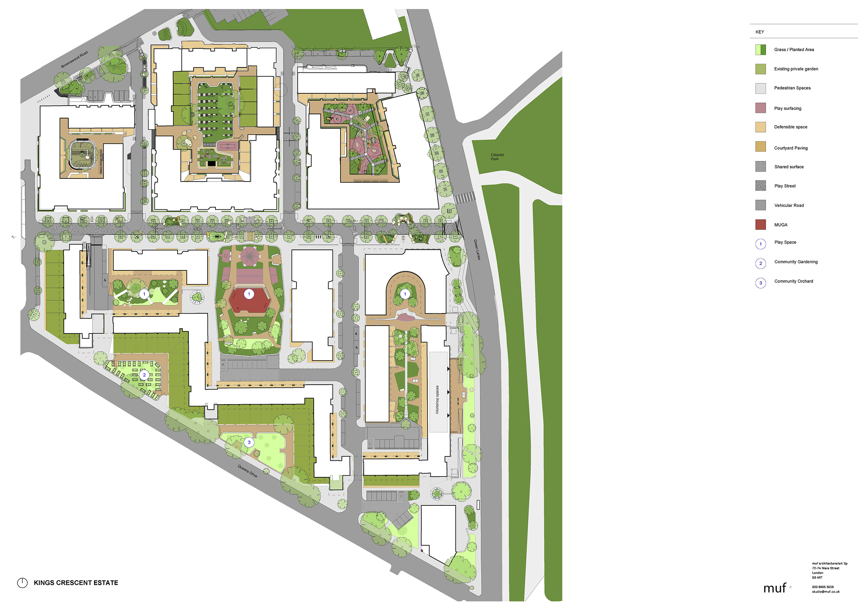
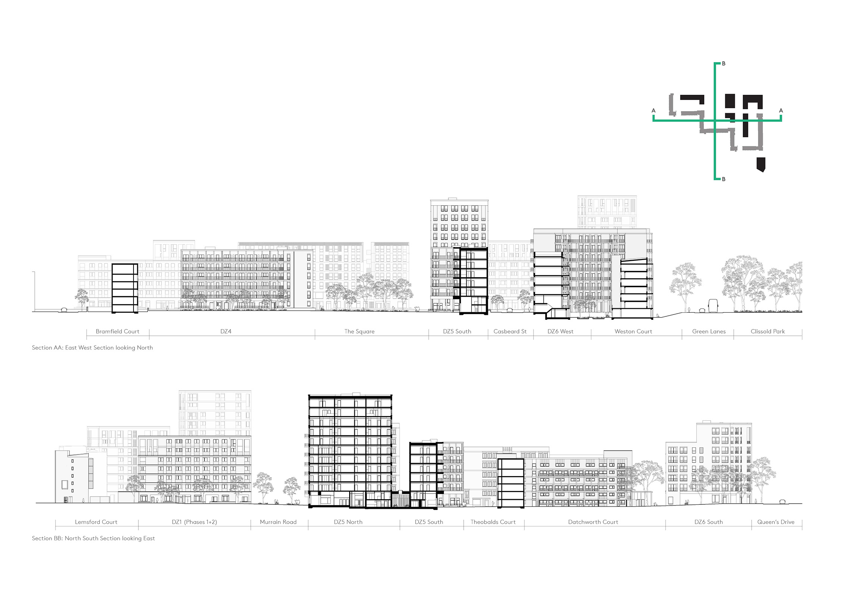
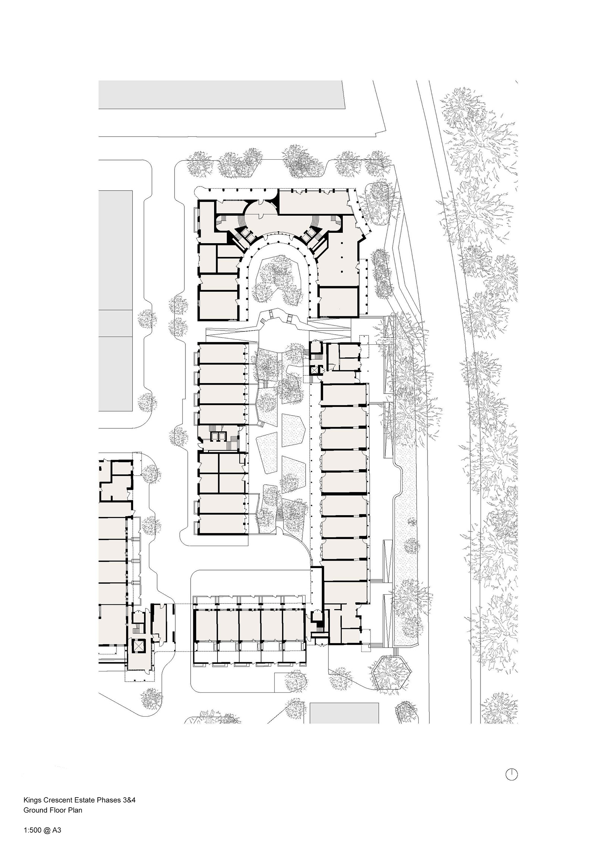
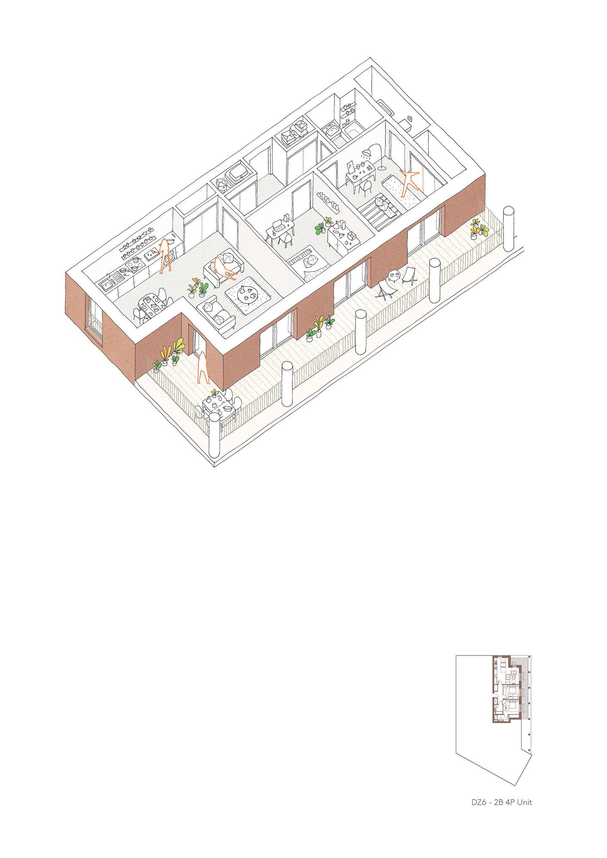
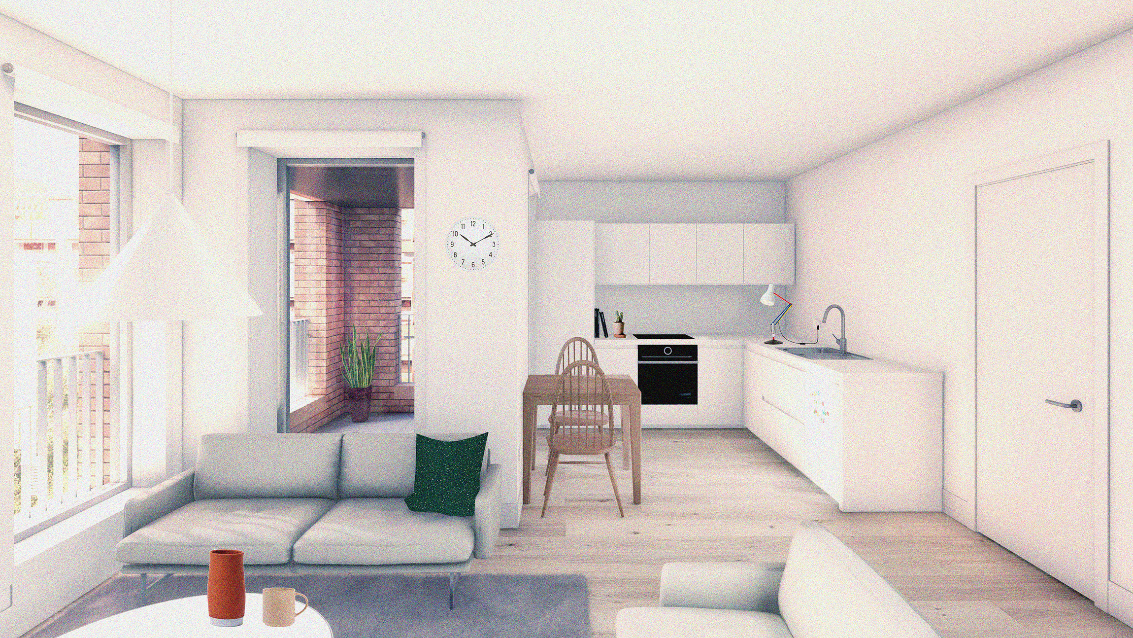
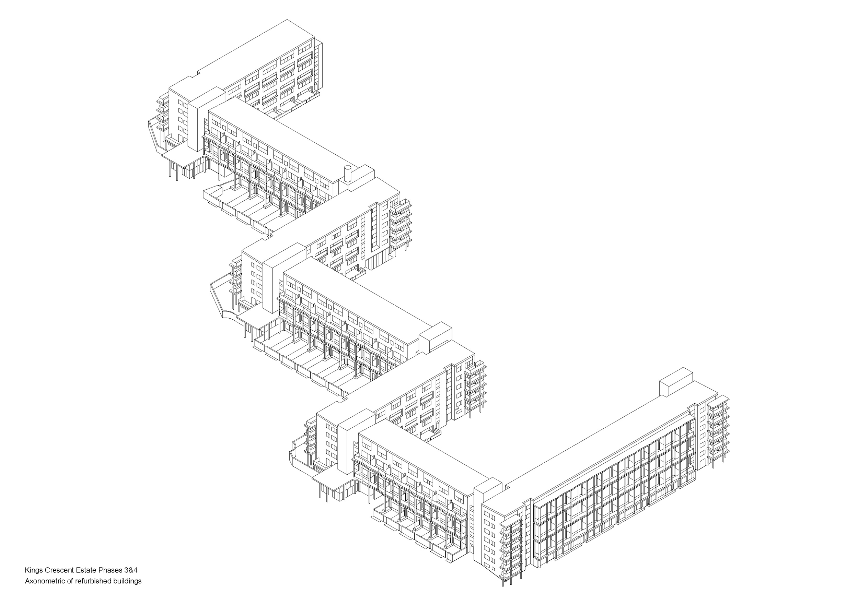
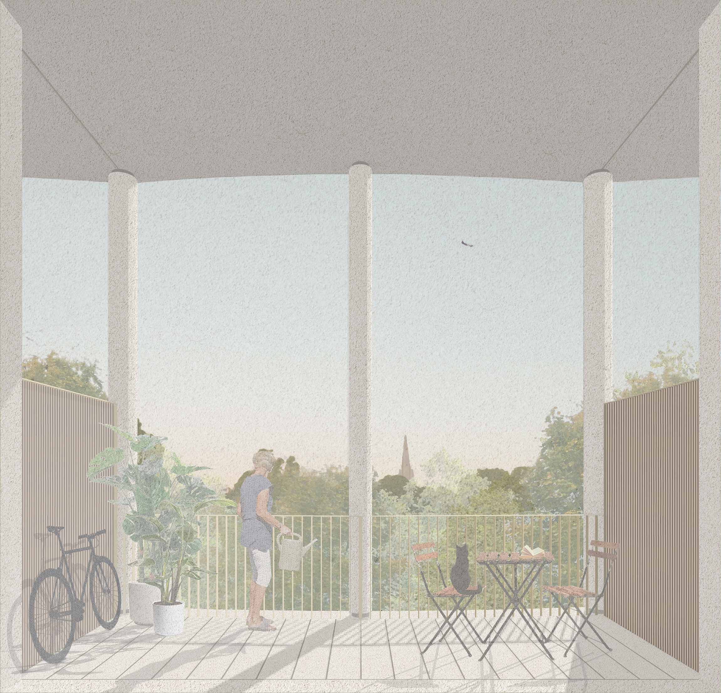
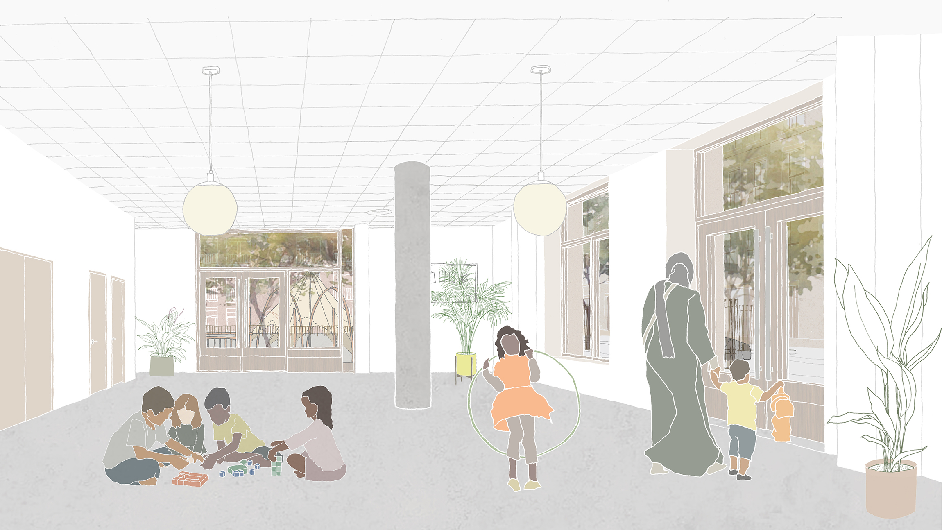
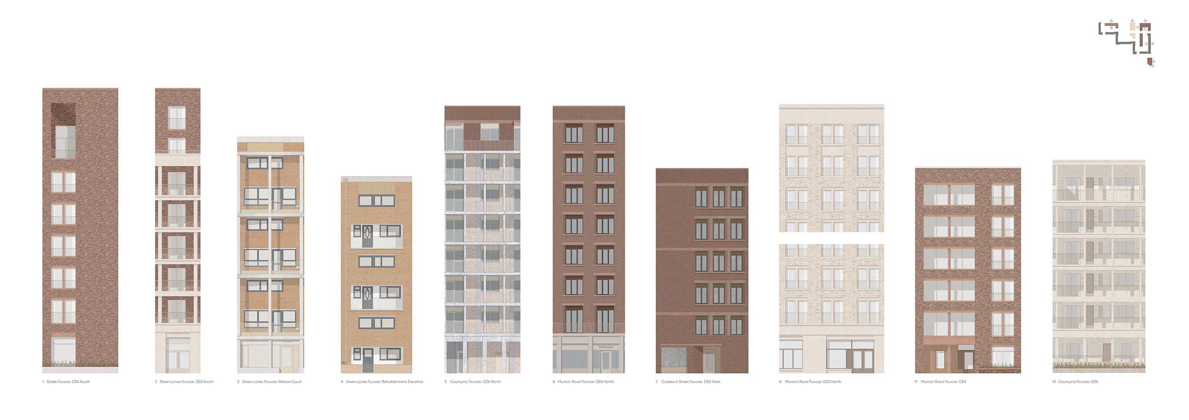
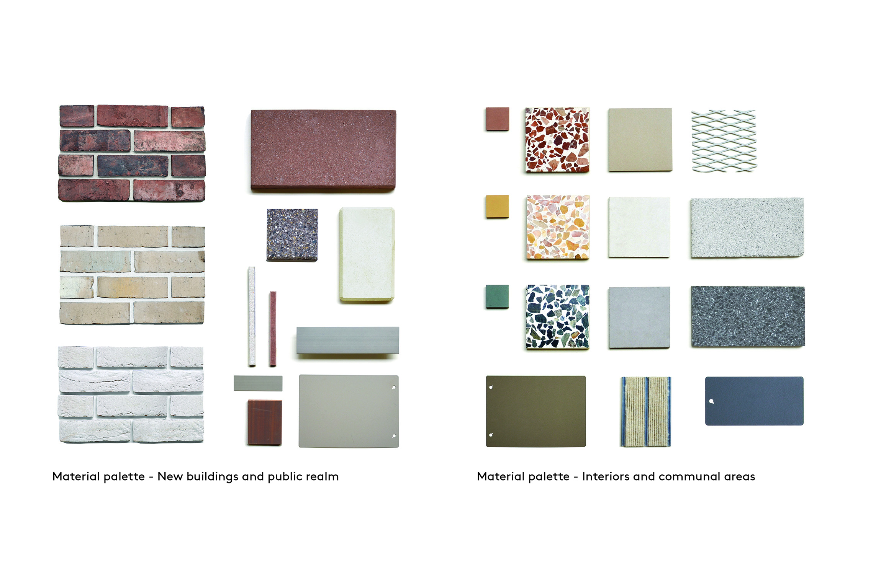
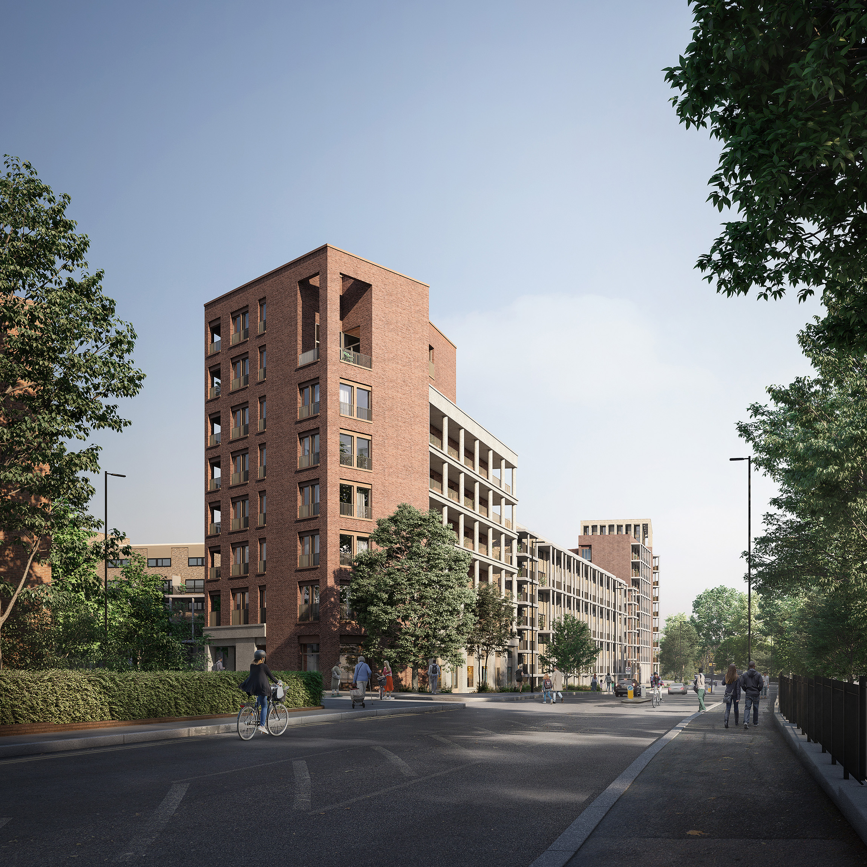
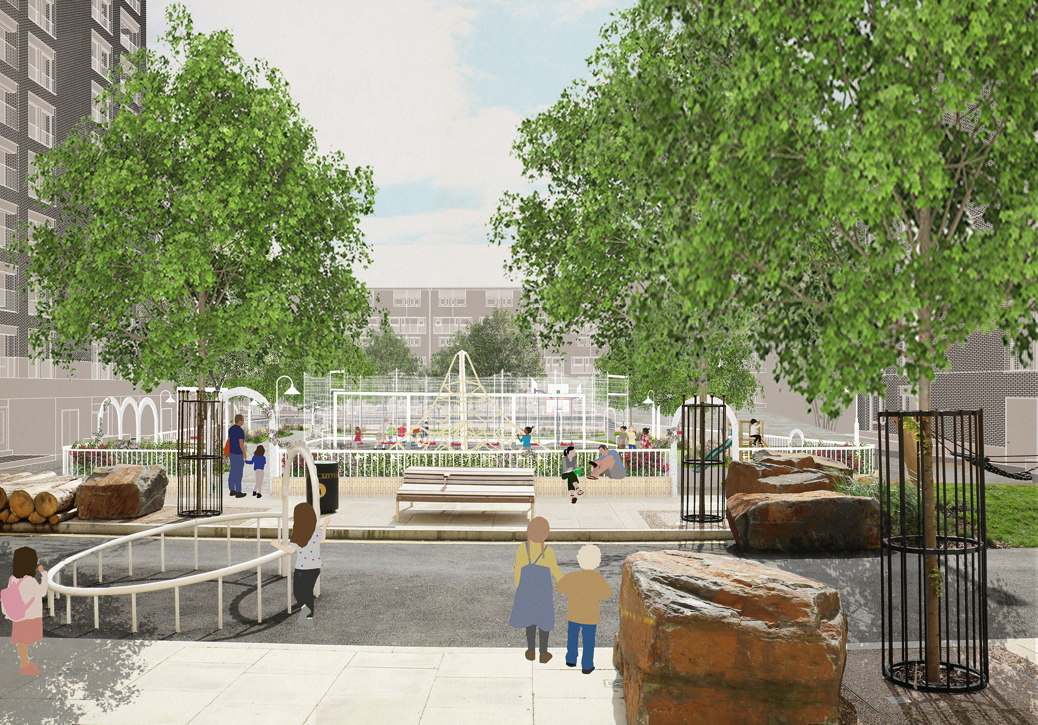
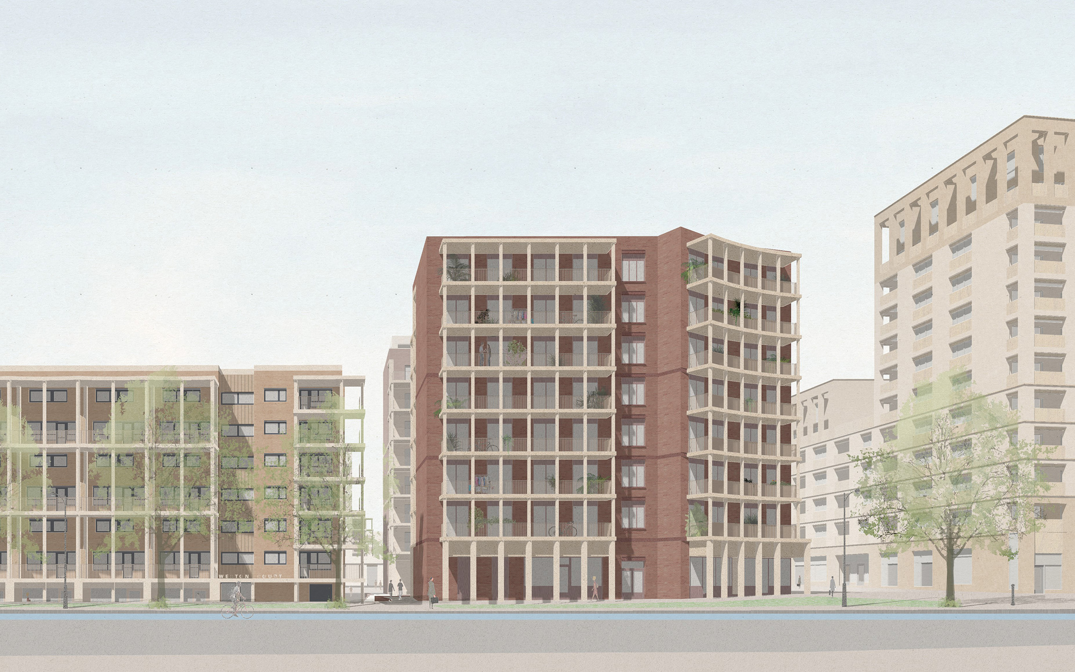
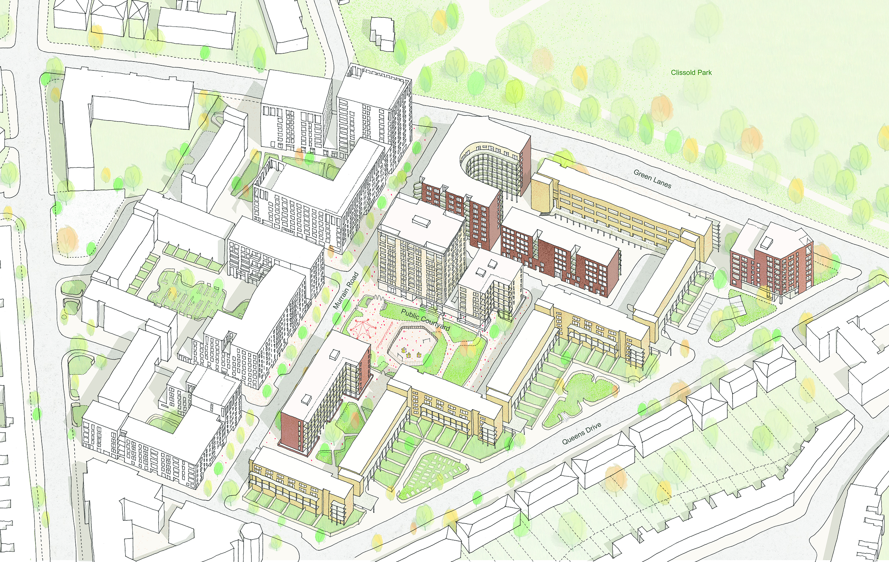
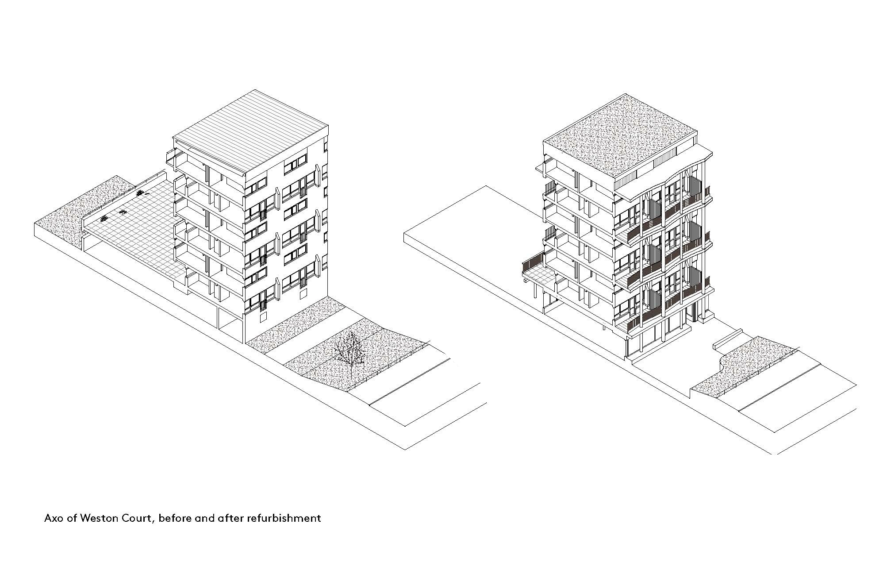
The Design Process
• Kings Crescent Estate Phases 3&4 is a highly-sustainable approach to large-scale estate renewal, combining refurbished existing social housing and new buildings within a people-focussed public realm, alongside a new Community Centre, workspaces and shops. The project completes the wider Kings Crescent masterplan to create an exemplary mixed-tenure neighbourhood which fulfils local need.
• Designs have been driven by significant and in-depth community engagement including Post-Occupancy feedback from Phases 1&2, events, exhibitions and workshops.
• A mix of tenures and dwelling types are woven throughout the scheme to cater for the diverse needs of the community. All homes are designed to Lifetimes Homes Standards, with several dual-aspect homes provided, to maximise daylight and views for residents. 10%+ of homes are designed to be wheelchair adaptable.
• New and refurbished buildings are combined around beautifully landscaped courtyard gardens, creating dedicated spaces for play/leisure. A landscaped public courtyard is located at the heart of the scheme, embedded with play equipment for all ages.
• A considered approach to form, massing and high-quality materials ensures new buildings sit comfortably with refurbished buildings, Phases 1&2 and the surrounding Post-War and late-Victorian architecture. • Refurbished buildings are transformed with elegant materials, double-height balconies and improvements and extensions to communal entrances and walkways, creating a safer and clearer arrival into homes. This strategy is driven by environmental and social sustainability, with residents able to stay in their homes during refurbishments.
• The scheme is well connected to public transport (PTAL 3). A central east-west connects all homes to Green Lanes, with links to several bus stops. Underground stations Manor House, Finsbury Park and Arsenal are all within walking distance, with direct links to Central London.
• Carparking spaces have been re-provided, including 6 Blue Badge space. Bicycle storage exceeds Draft New London Plan requirements.
Key Features
• A progressive and highly-sustainable model of large-scale estate renewal which has been informed by significant and in-depth community engagement, creating exemplary mixed-tenure homes and high-quality placemaking.
• A refurbishment strategy which significantly extends the lifespan of buildings, upgrades living spaces and enables the community to continue living in their homes during improvements.
• Vital civic and social infrastructure; A new Community Centre, workspaces and shops.
• A key part of Hackney Council’s housebuilding programme where they are building thousands of much needed homes for local people.
 Scheme PDF Download
Scheme PDF Download



















