Valley Drive
Number/street name:
270-340 Valley Drive
Address line 2:
City:
Gravesend
Postcode:
DA12 5SU
Architect:
BPTW
Architect contact number:
020 8293 5175
Developer:
Gravesham Borough Council.
Planning Authority:
Gravesham Borough Council
Planning consultant:
BPTW
Planning Reference:
20190155
Date of Completion:
09/2025
Schedule of Accommodation:
Block A (over 55’s): 4x 1B2P2 WCH, 28X 1B2P flats | Block B (general needs): 6x1B2, 9X2B 1X3B5 WCH flats
Tenure Mix:
100% affordable
Total number of homes:
Site size (hectares):
0.64
Net Density (homes per hectare):
74.7
Size of principal unit (sq m):
51
Smallest Unit (sq m):
50.6
Largest unit (sq m):
106.3
No of parking spaces:
42
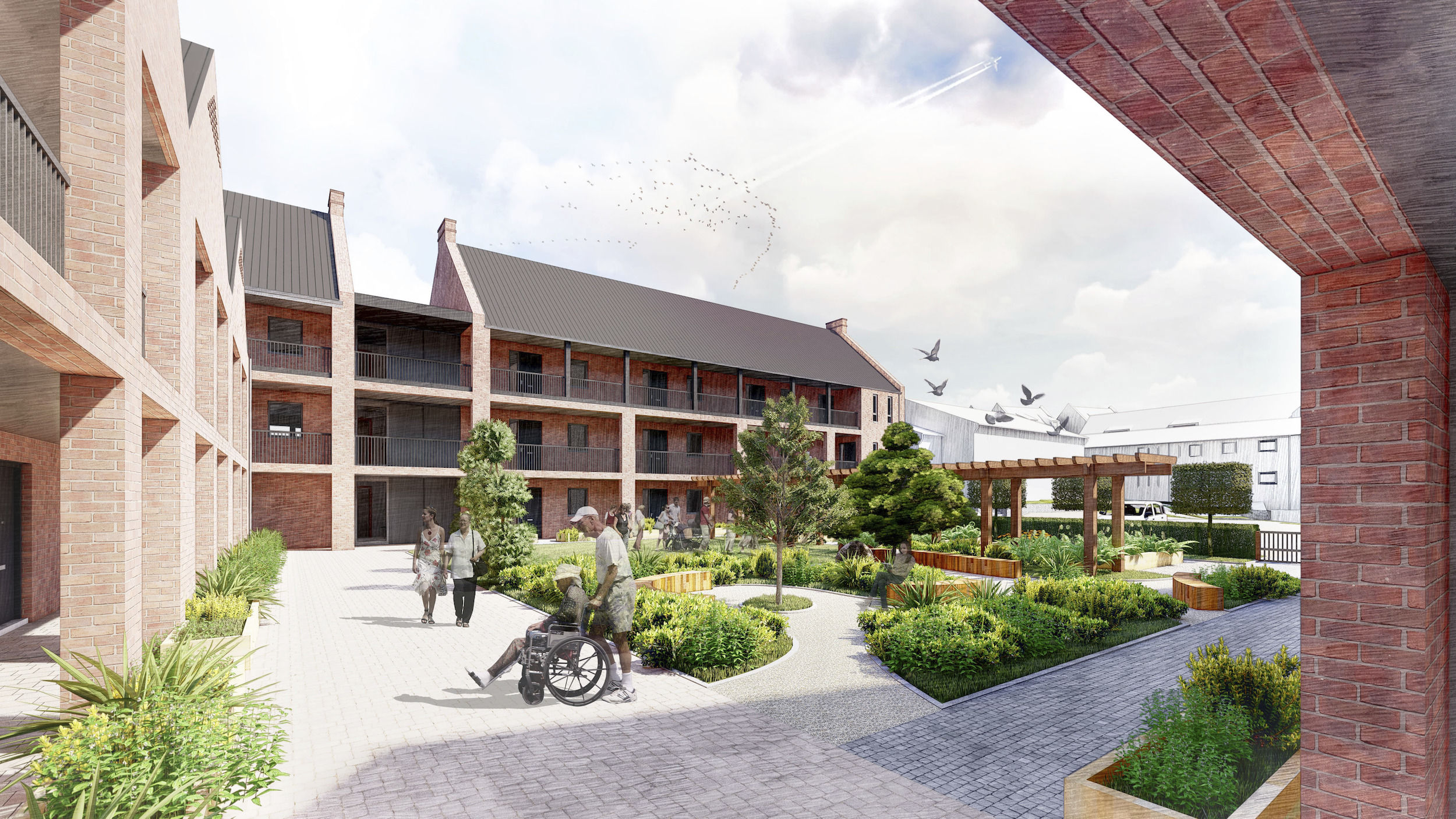
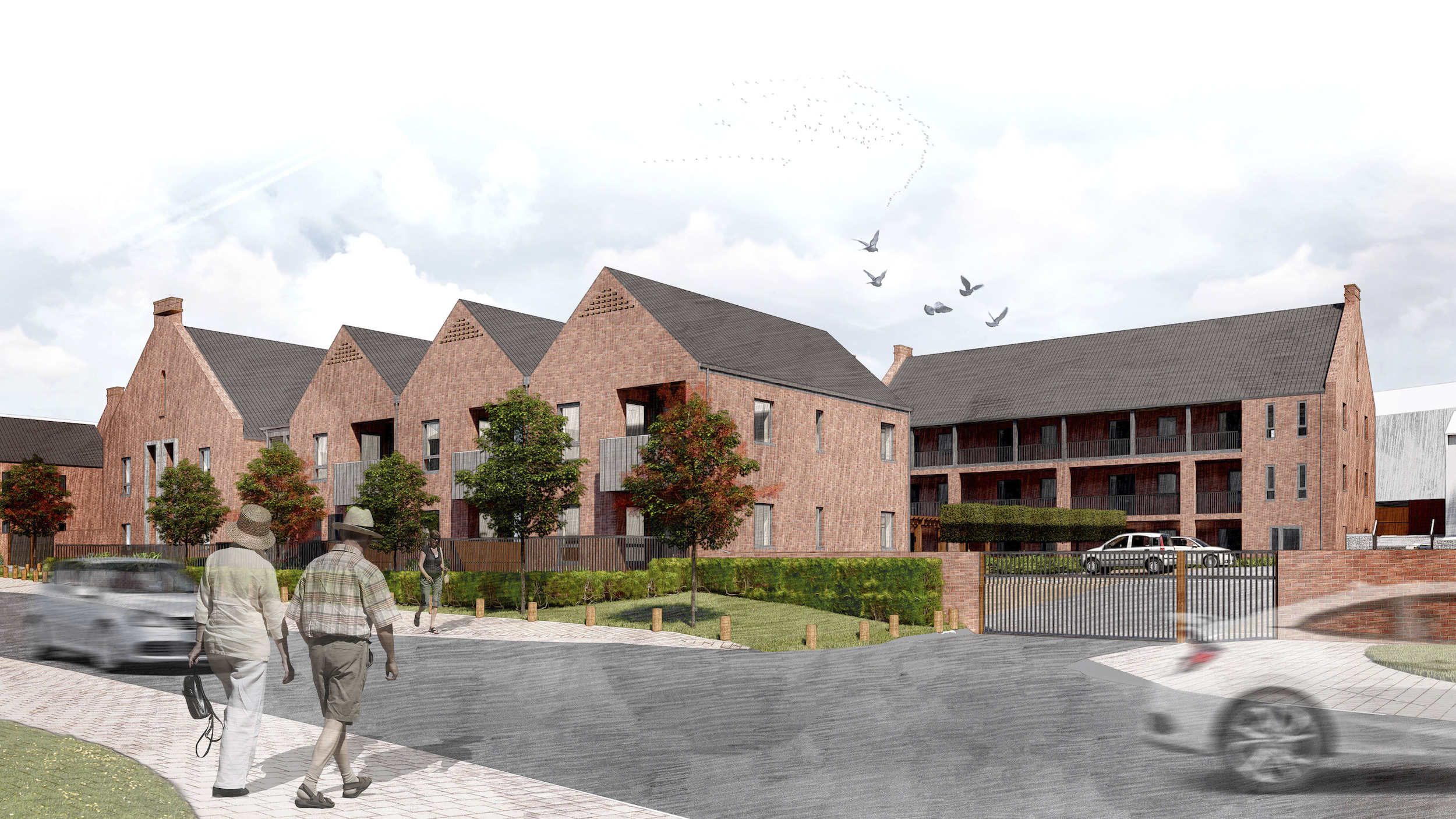
Planning History
The scheme was submitted for planning in February 2019 and granted permission in May 2019. Prior to this, it underwent a pre-application and planning consultation process with Gravesham Council and Kent Design Surgery, where quality amenity and landscaping, re-provision of the removed trees and overlooking distances were discussed.
The local community was consulted at an event held in the adjoining retirement building, Mike Spring Court, whose courtyard’s landscape improvements were also part of the application. The residents expressed an interest in involvement in the redesign, to ensure any memorabilia kept in the individual gardens are respected within the new design.
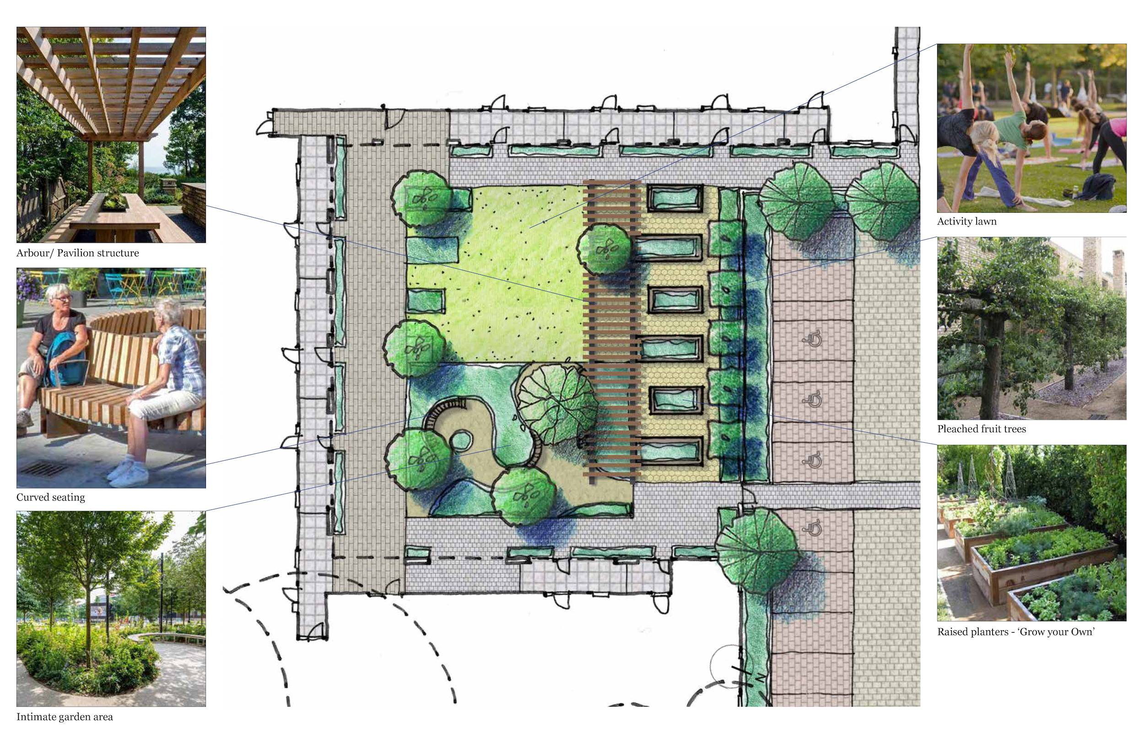
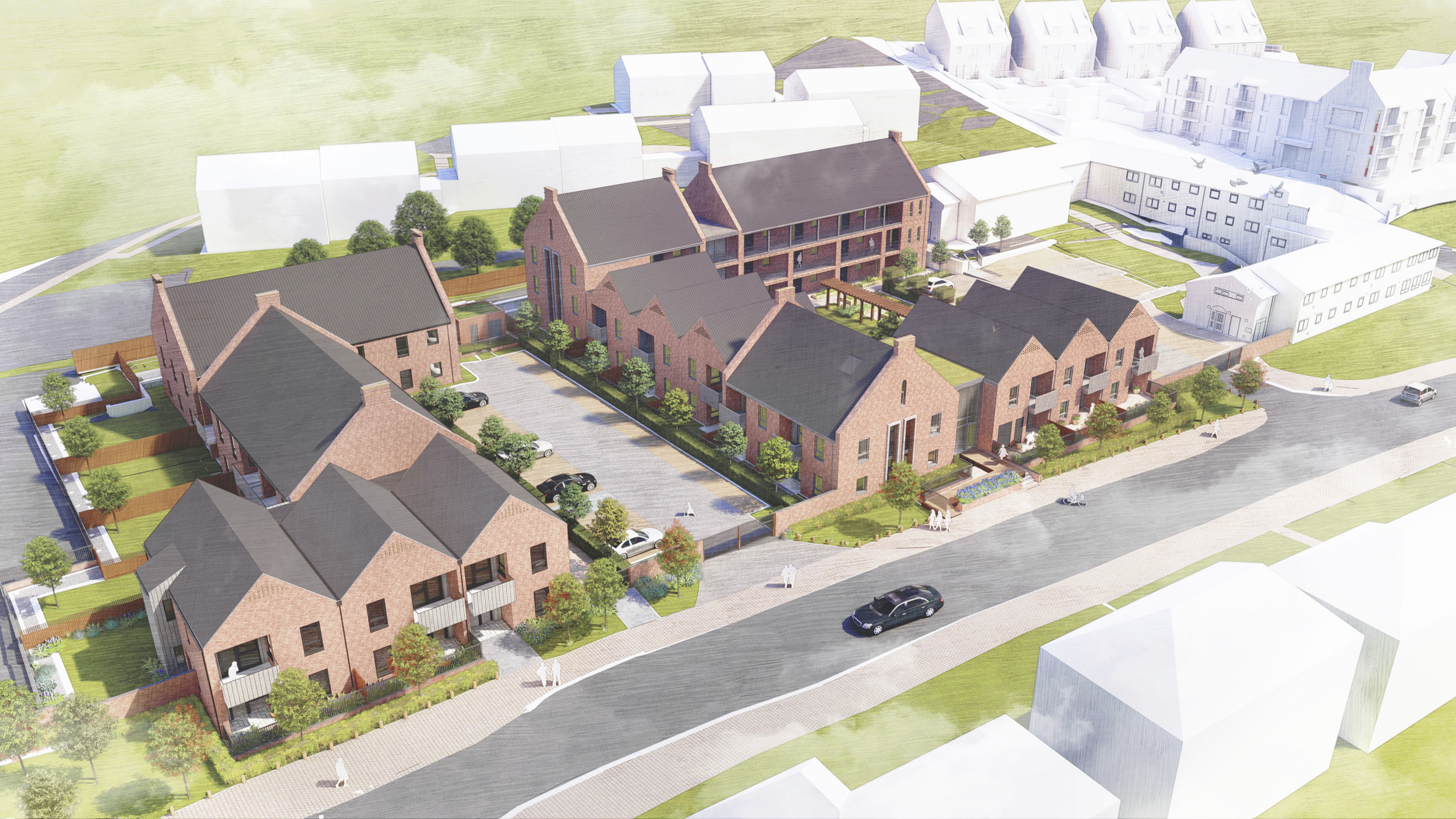

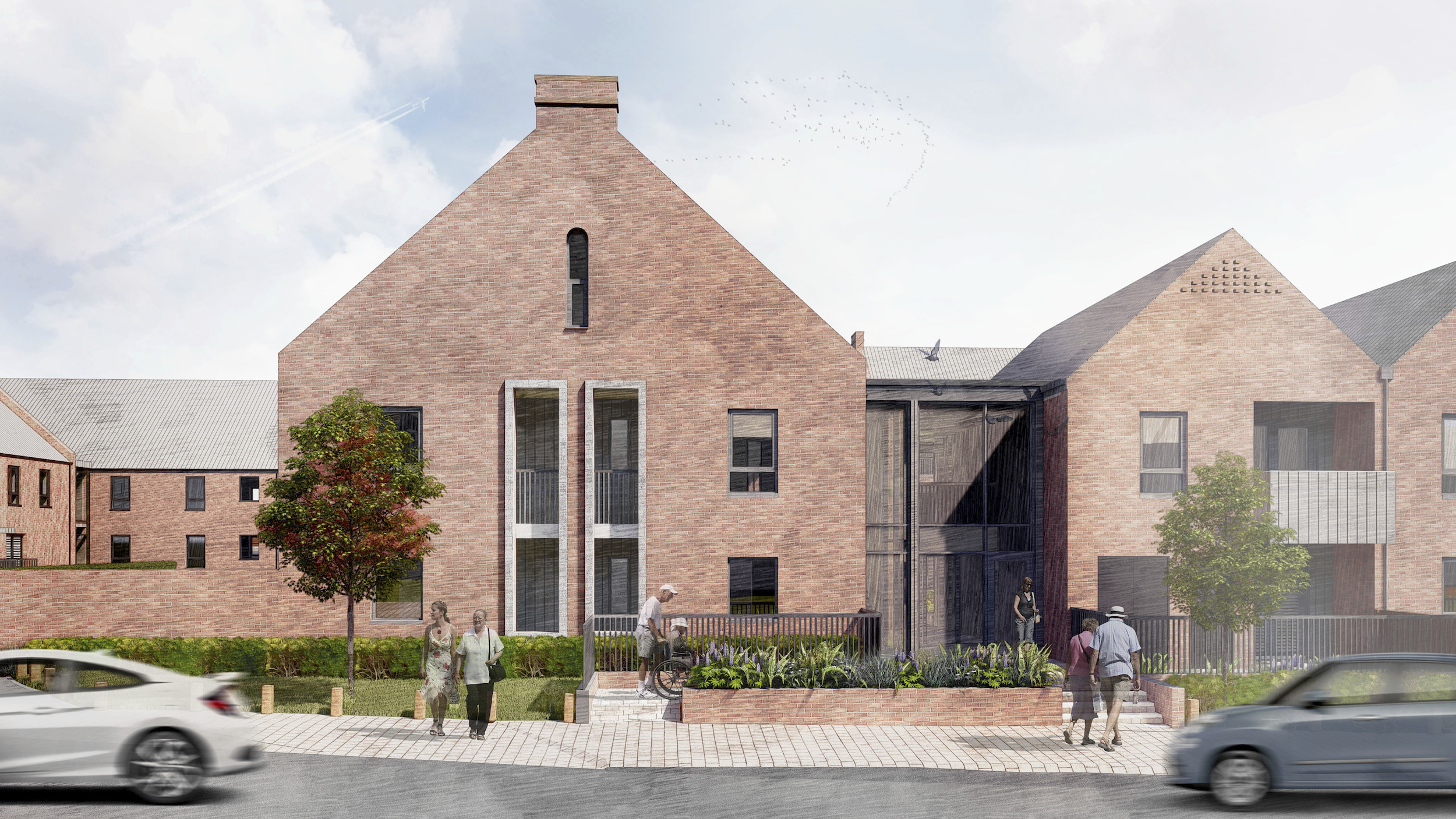
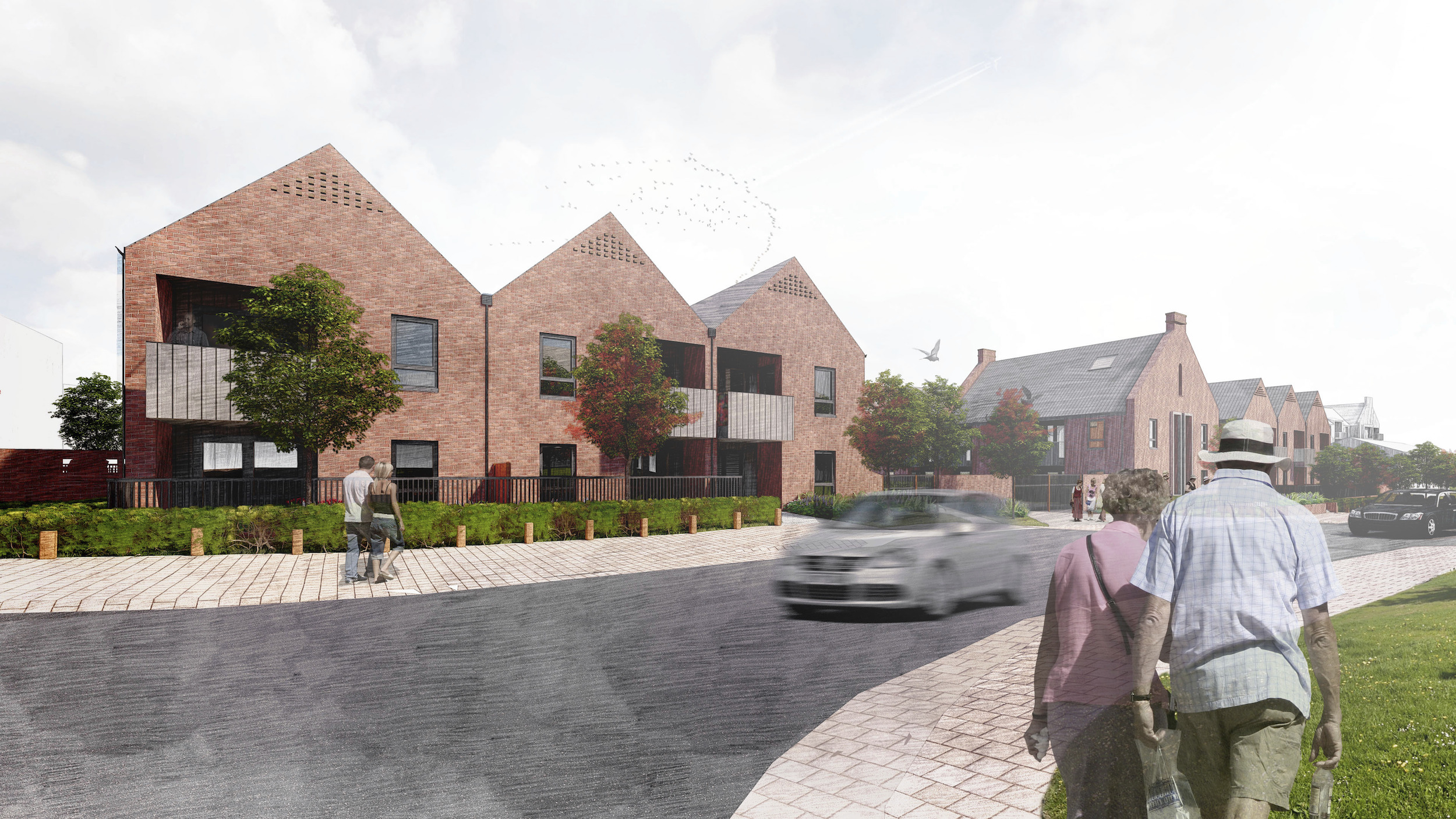
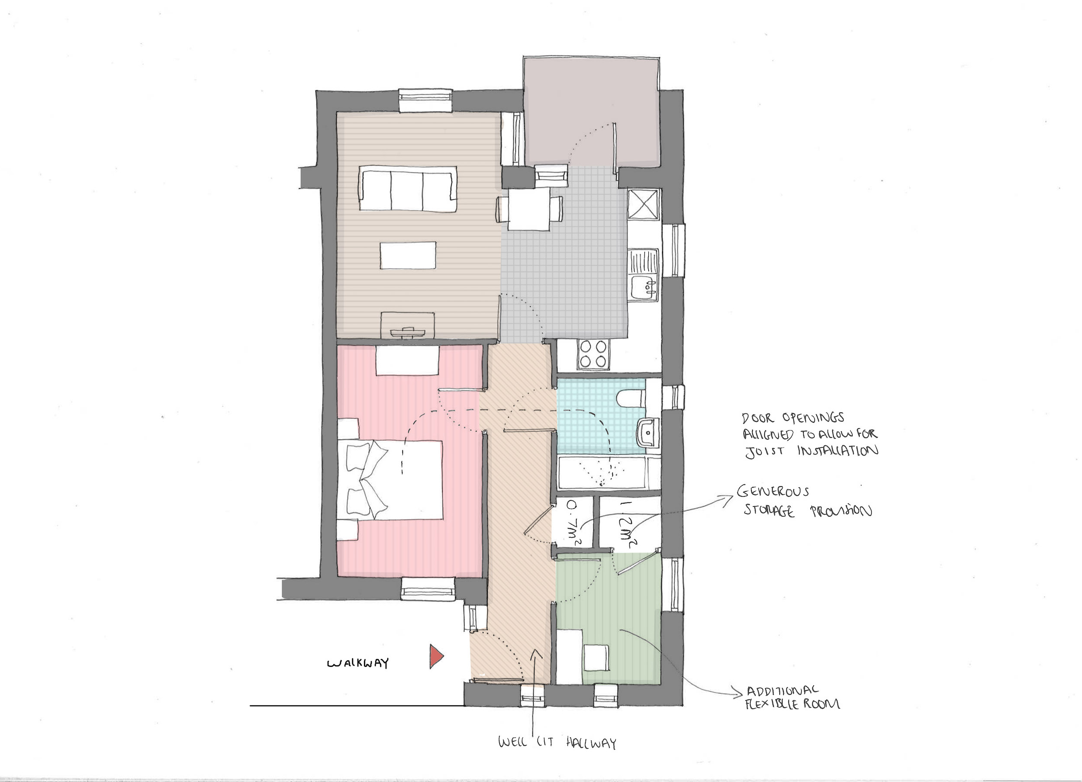
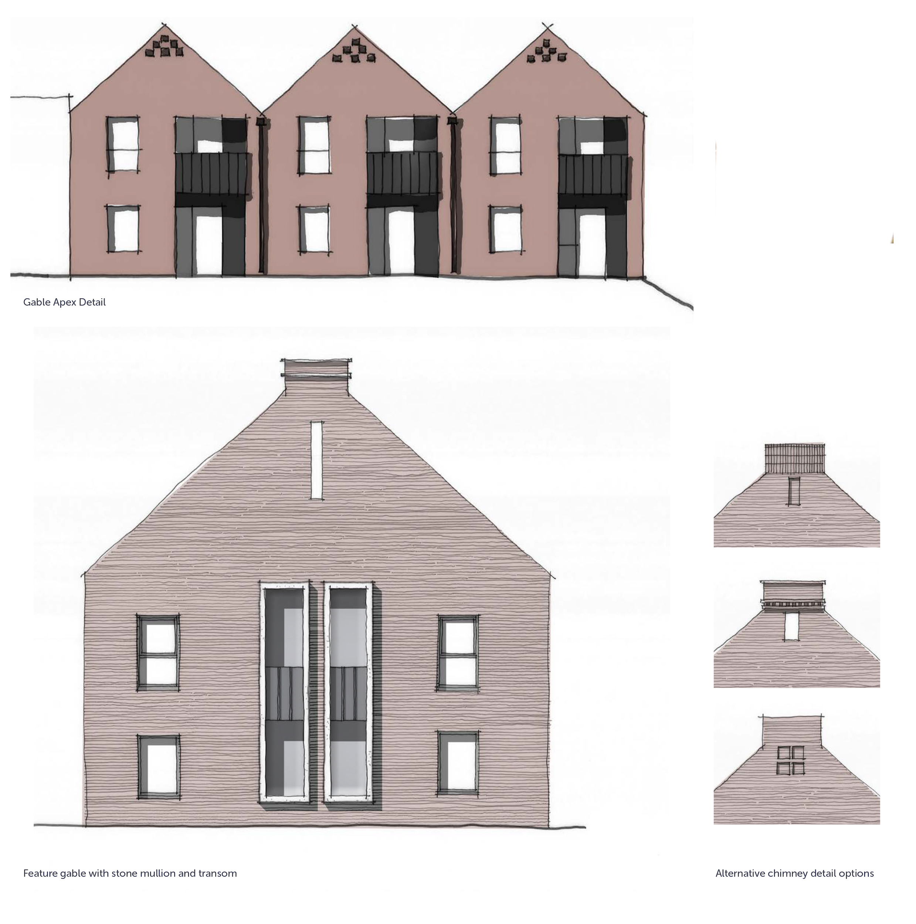
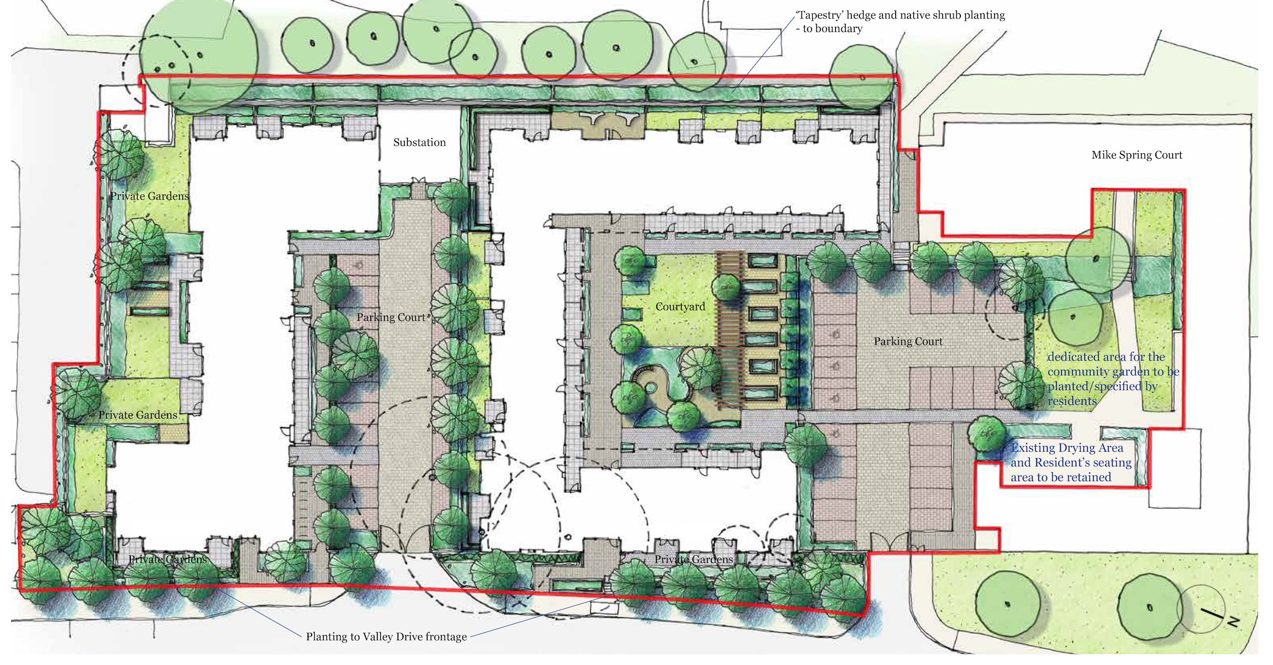

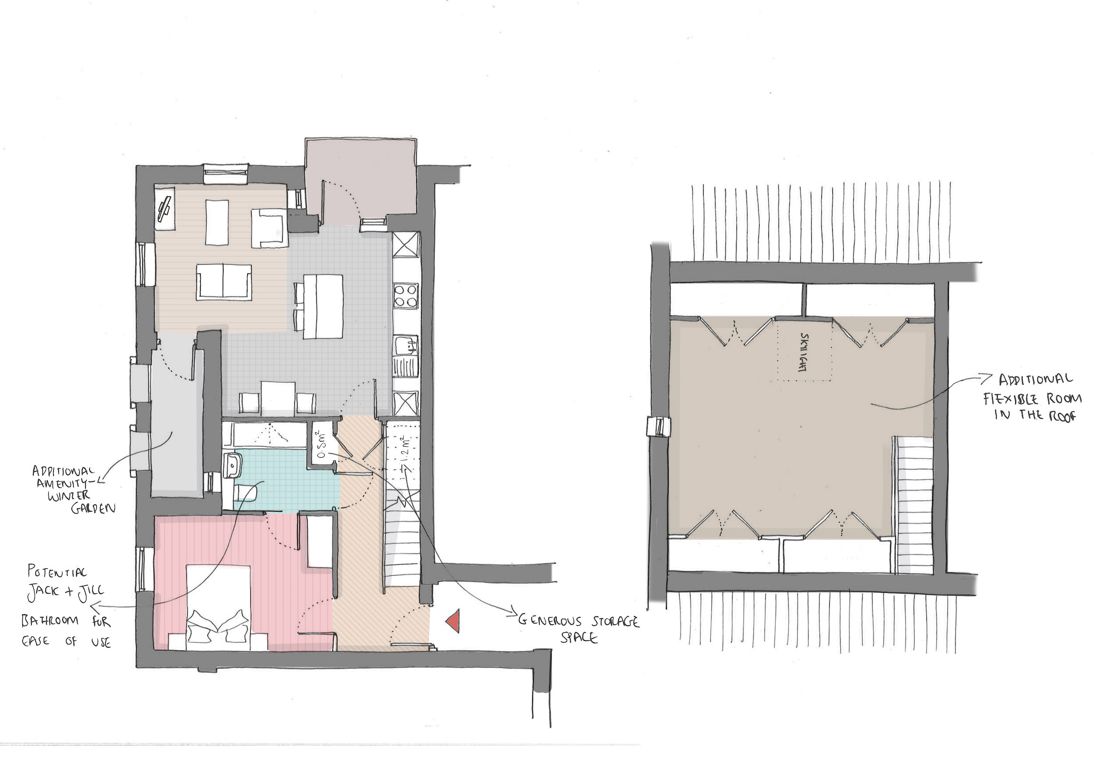
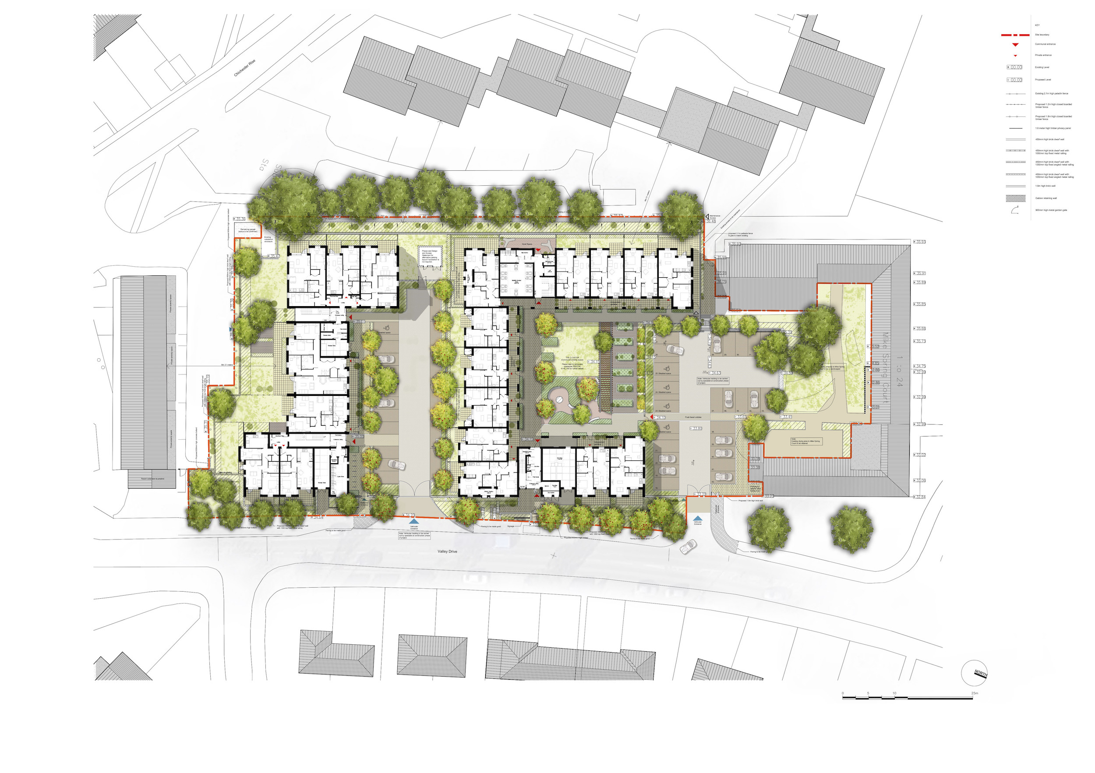
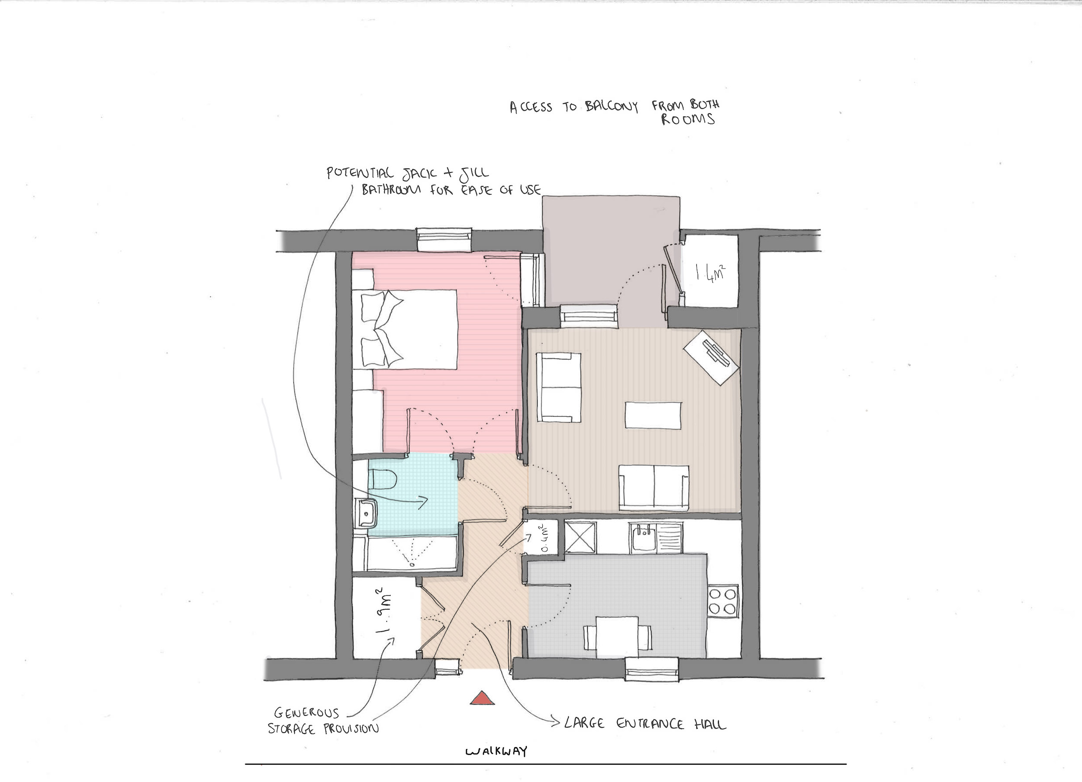
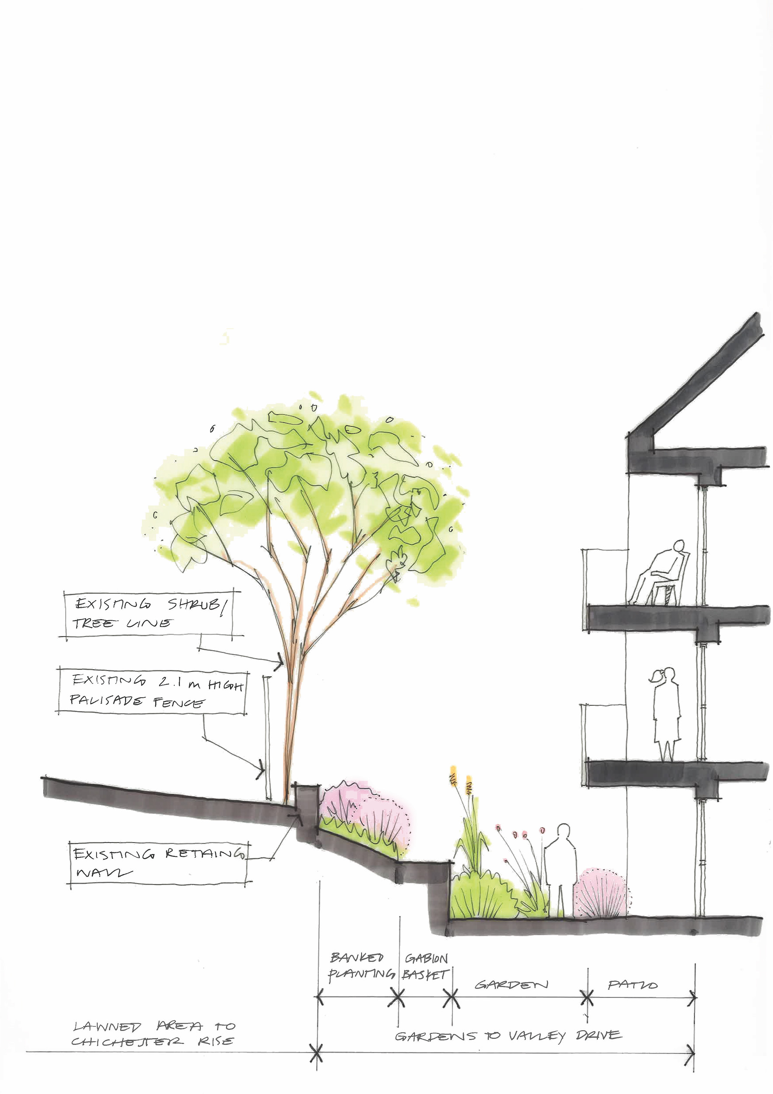
The Design Process
The site lies within an established residential area on the outskirts of Gravesend, 2 miles from the train station, with several bus stops nearby.
Although there is no ‘high street’ near the site, there are several convenience stores, food outlets and pharmacies only a one minutes walk away.
The proposal consists of two 100% affordable housing buildings: one general needs and one for over 55’s independent living, with a mix defined by the Local Authority’s immediate requirements.
Built form is inspired by a local rural typology of farmsteads with an emphasis on informal courtyards between buildings. The development reinstates the active frontage to the main street continuing the adjoining buildings line and facing the existing row of houses with front gardens. A U-shaped block completes the form of Mike Spring Court, creating a safe, shared community courtyard.
All dwellings have private amenity space in the form of balconies or front and back gardens at the ground level. Bins and bicycle spaces, and additional storage for mobility scooters are all provided without impact on the public realm.
The landscape is in harmony with the wider surroundings. The ground level difference at the west edge is softened by using gabions, tapestry hedge and native planting. Carparking courts between buildings are screened from the street by structural planting, hedges and the trees along the street. The communal courtyard is the heart of the independent living cloistered block, with seating and activity areas, kitchen gardens with raised planters to promote health and wellbeing and social interaction.
The materiality is inspired by the local context, with predominantly brick façade with dark metal cladding as a secondary material bringing a contemporary interpretation of the arts and crafts movement. This, and other new schemes in vicinity designed by BPTW, set new standards for development in Gravesham.
Key Features
- Age-friendly housing to encourage downsizing in order to release existing housing stock.
- A variety of 1B2P units, some with additional flexible space provided to meet the diverse needs of older residents. This unique typology has been implemented on previous projects and proved very popular.
- Through this scheme, Gravesham Borough Council recognises the necessity to respond to the needs of the ageing population within the rental sector as per the recent HAPPI 4 and 5 enquiries.
- This project is a product of a long-standing collaboration between BPTW and Gravesham Borough Council.
 Scheme PDF Download
Scheme PDF Download














