Porters Edge
Number/street name:
11 Maritime Street
Address line 2:
Rotherhithe
City:
London
Postcode:
SE16 7FT
Architect:
MaccreanorLavington
Architect contact number:
0207 336 7353
Developer:
Sellar /Notting Hill Genesis.
Planning Authority:
Southwark Council
Planning Reference:
12/AP/4126
Date of Completion:
07/2025
Schedule of Accommodation:
16 x studios; 66 x 1 bed flats; 106 x 2 bed flats; 41 x 3 bed flats; 6 x 4 bed townhouses
Tenure Mix:
100% private build to rent (affordable in later phases)
Total number of homes:
Site size (hectares):
1.53
Net Density (homes per hectare):
154
Size of principal unit (sq m):
83.9
Smallest Unit (sq m):
37.3
Largest unit (sq m):
99.4
No of parking spaces:
Residential is car free, 250 commercial spaces
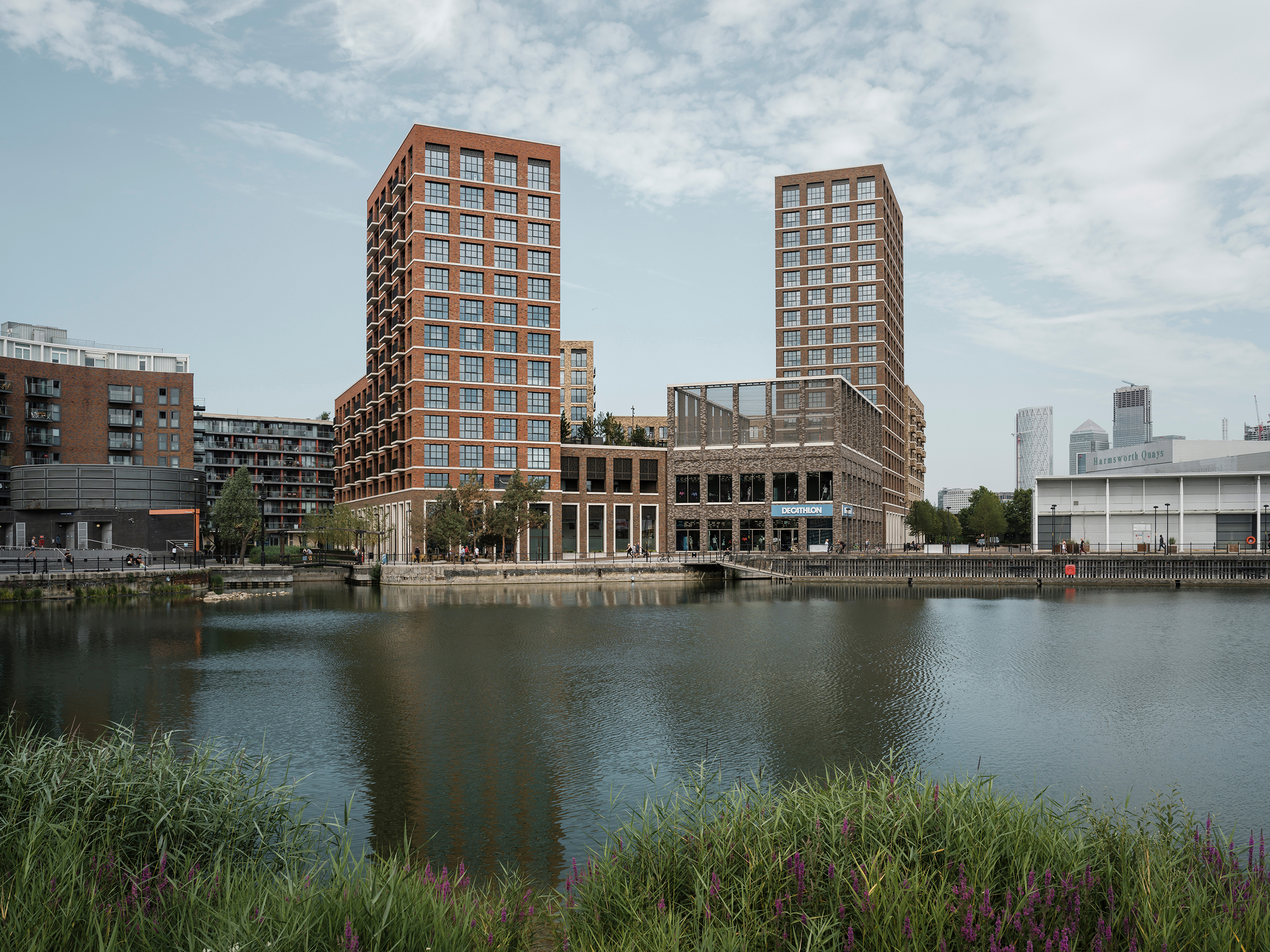
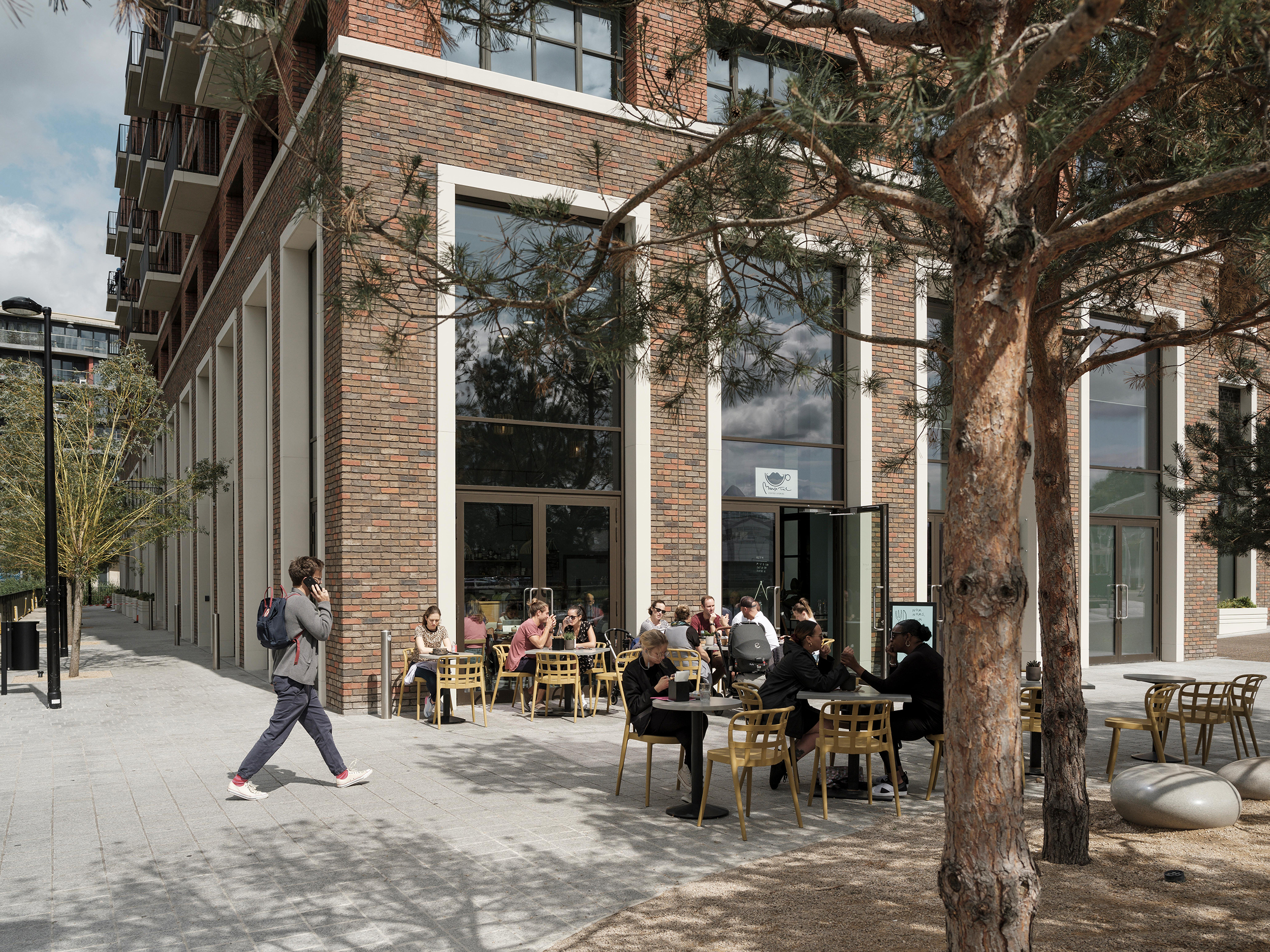
Planning History
In 2011, Maccreanor Lavington, David Chipperfield and Klaus en Kaan Architects were commissioned to prepare a residential-led masterplan for the redevelopment of two plots to the eastern edge of the Canada Water Basin. Porters Edge is the first phase of the masterplan and was submitted as part of a hybrid planning application in December 2012 and gained planning approval in October 2013. The development will contribute significantly to the realisation of London Borough of Southwark’s aspirations and vision for the area as set out in the Canada Water AAP, transforming Canada Water into an active and viable town centre.

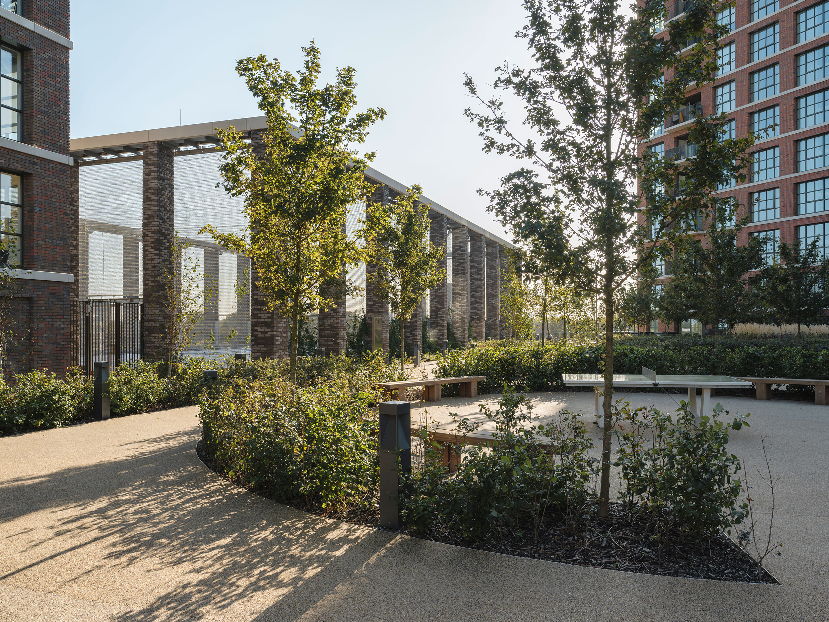
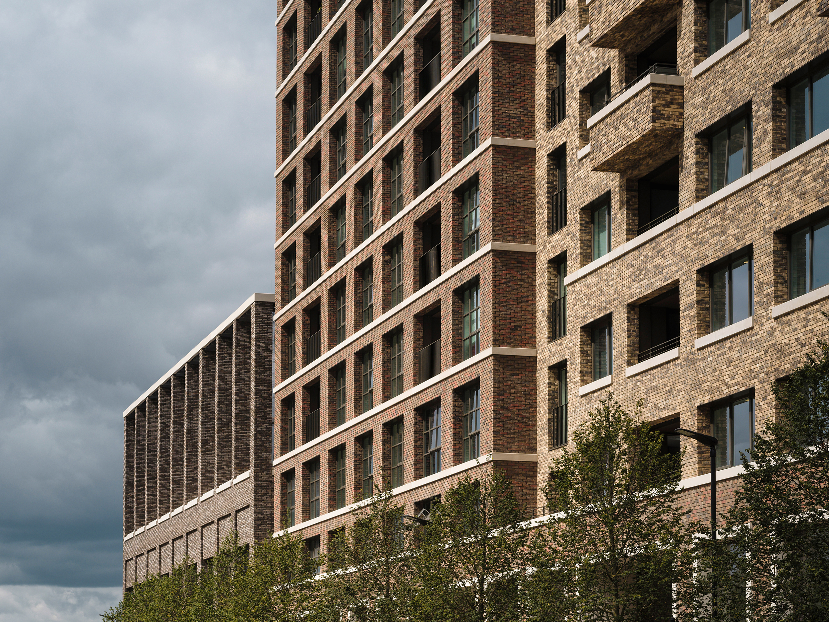
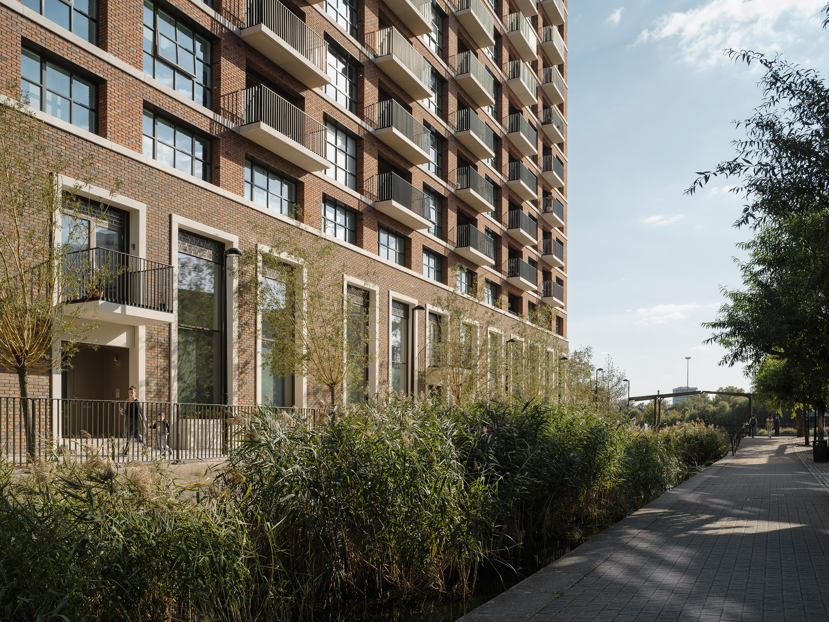
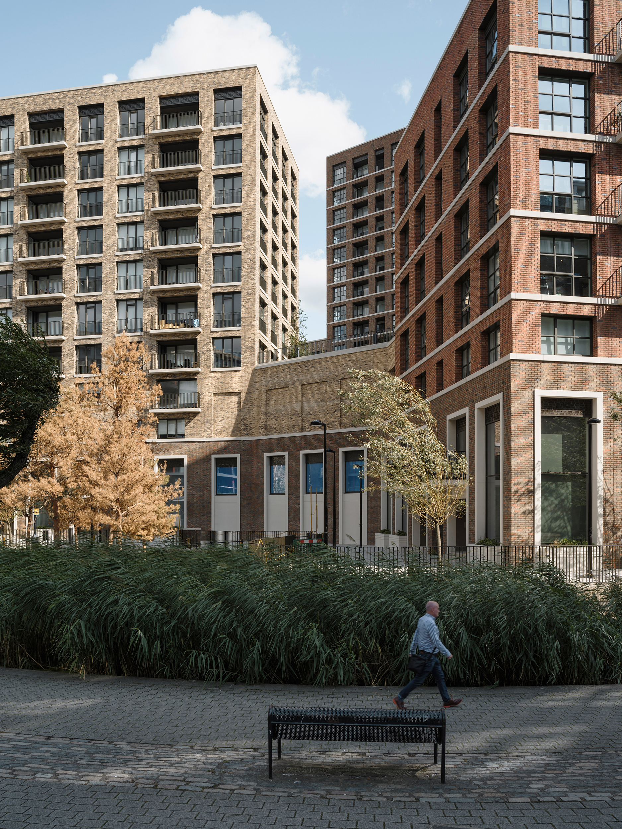
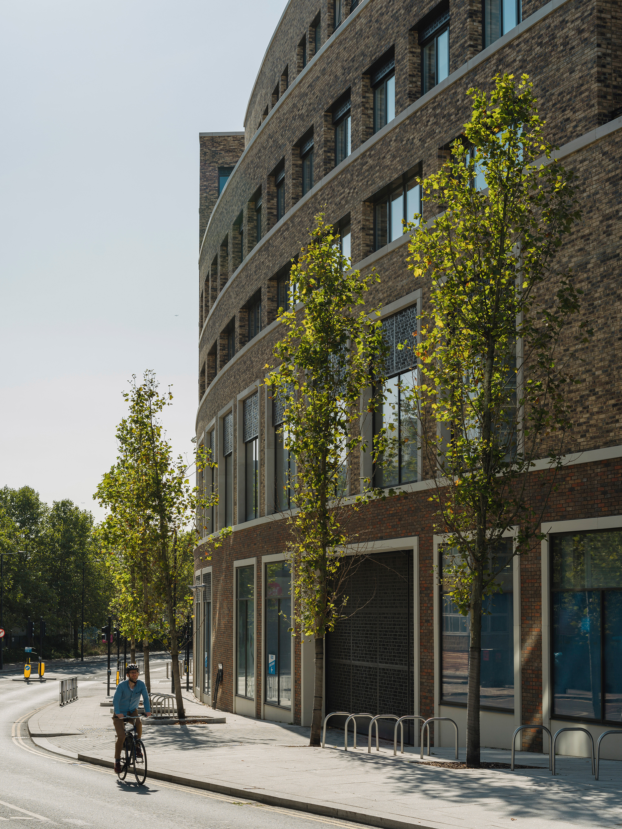
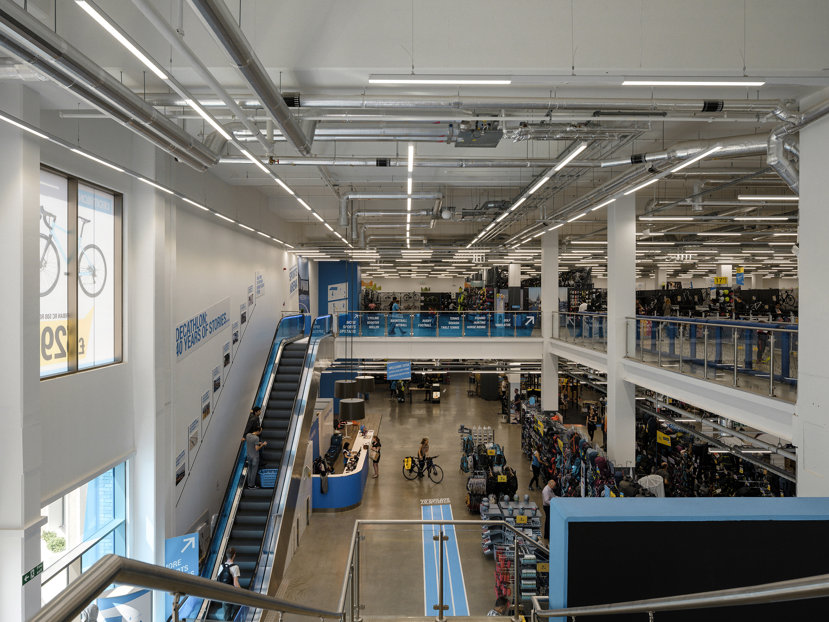
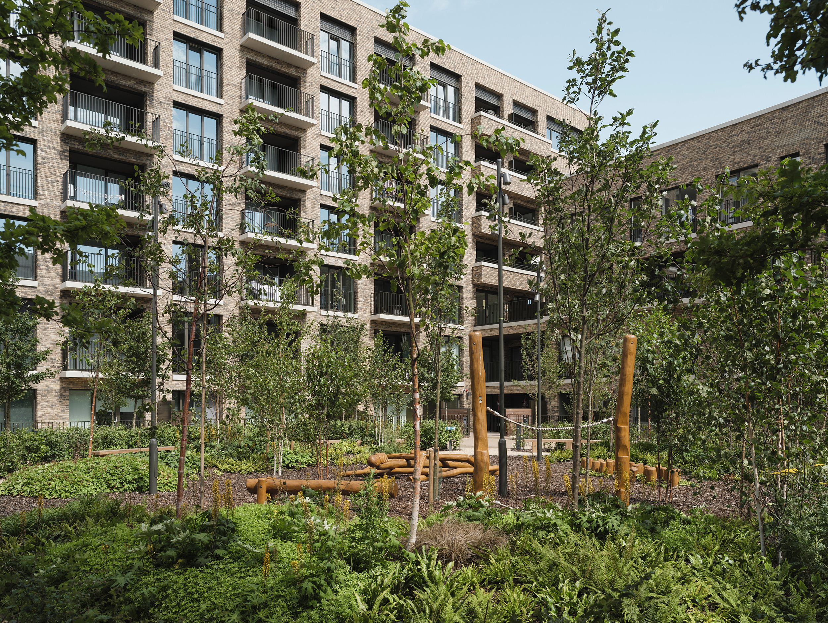
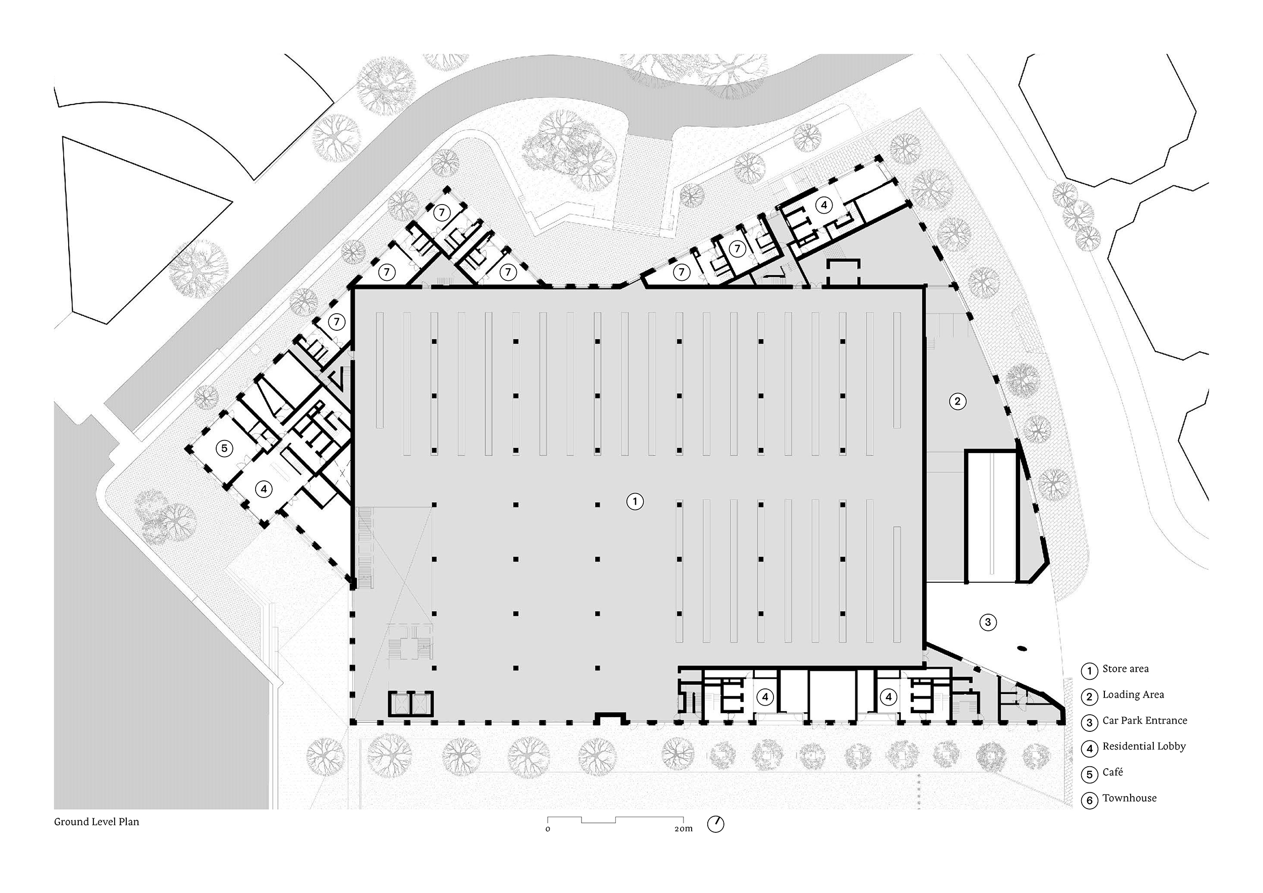
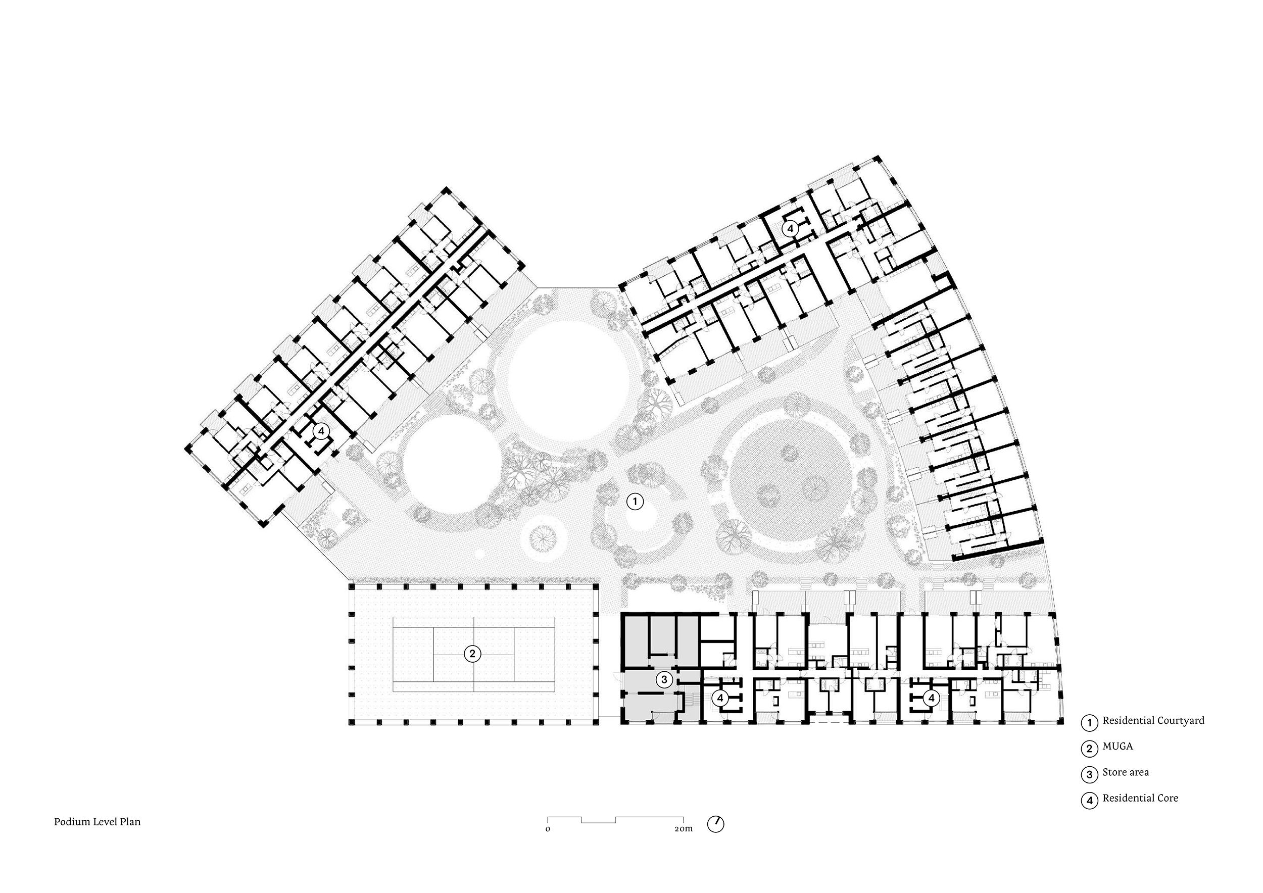
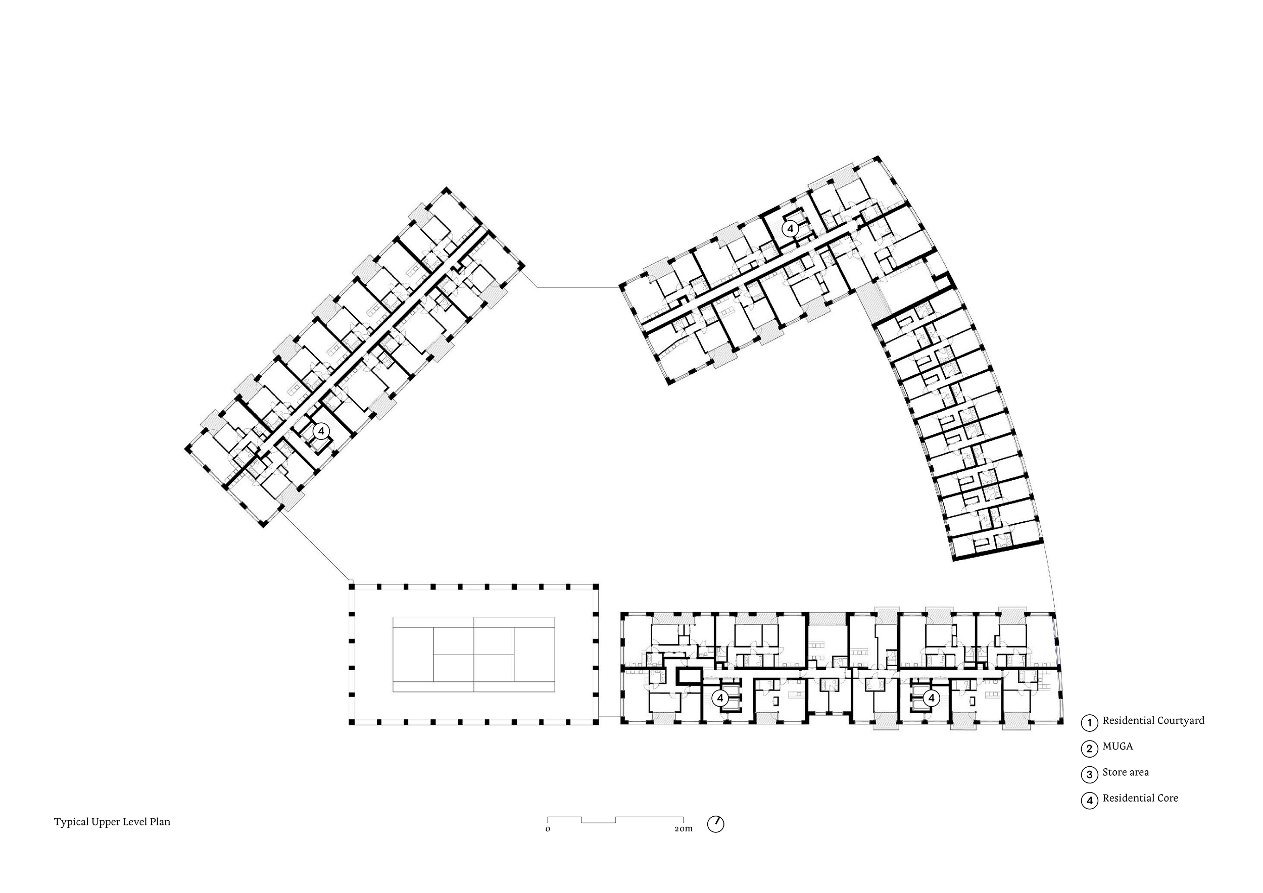
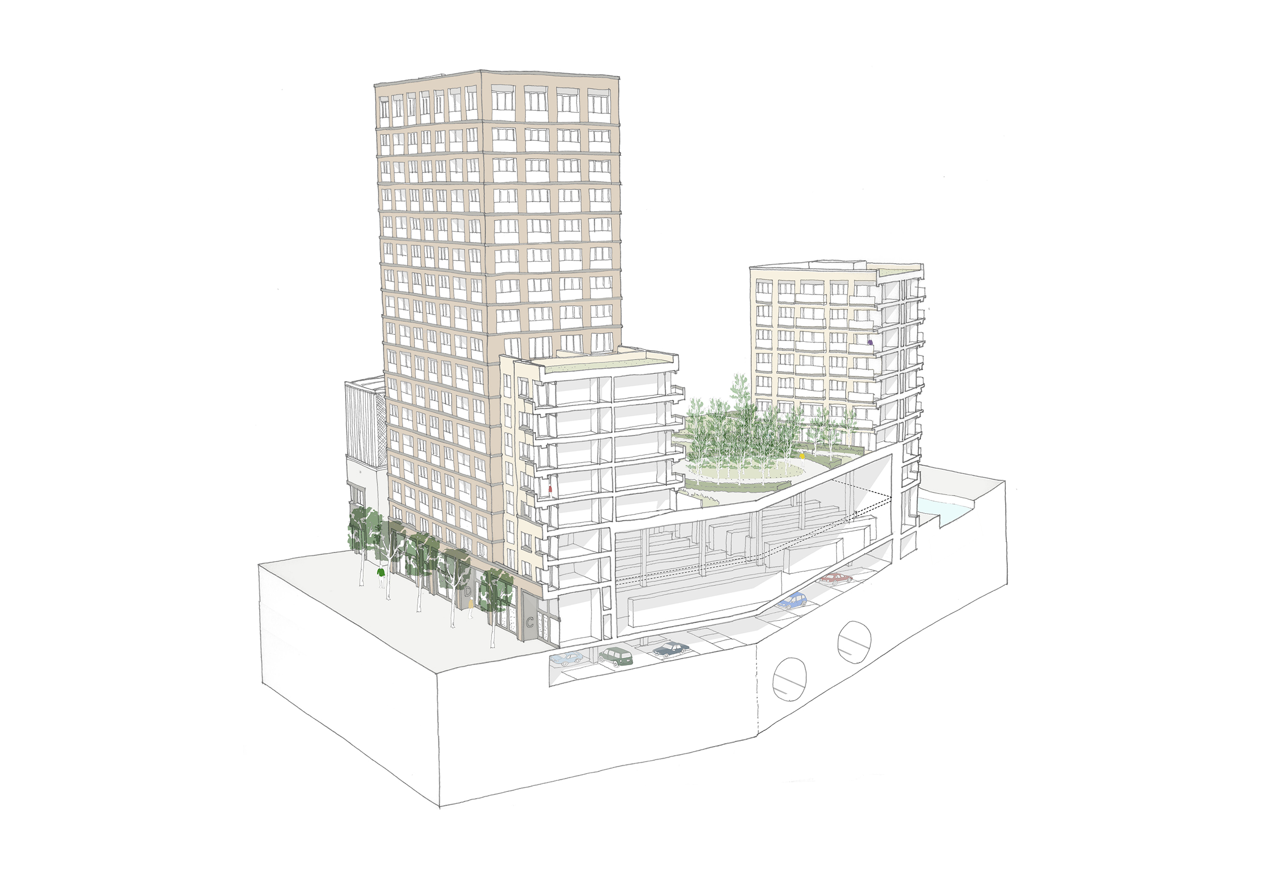
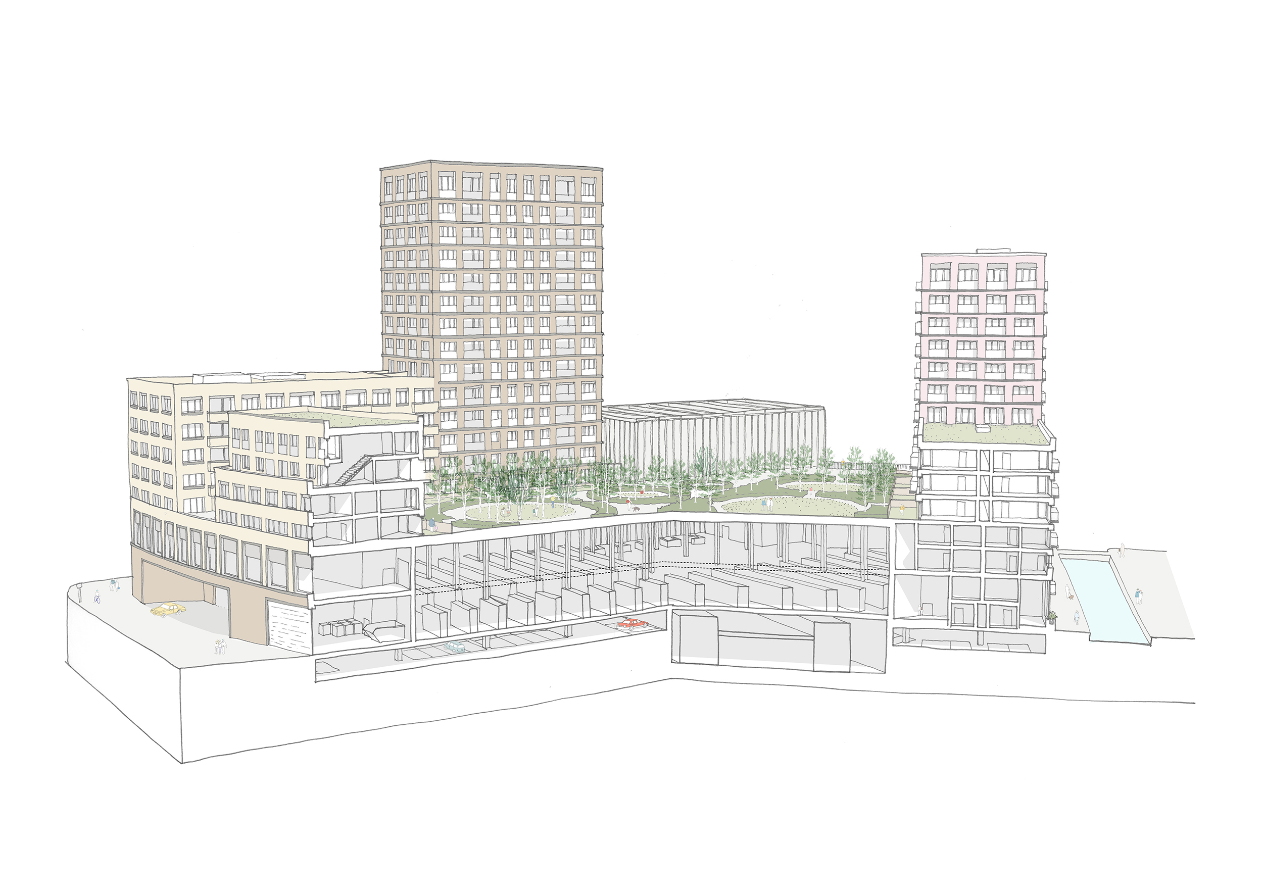
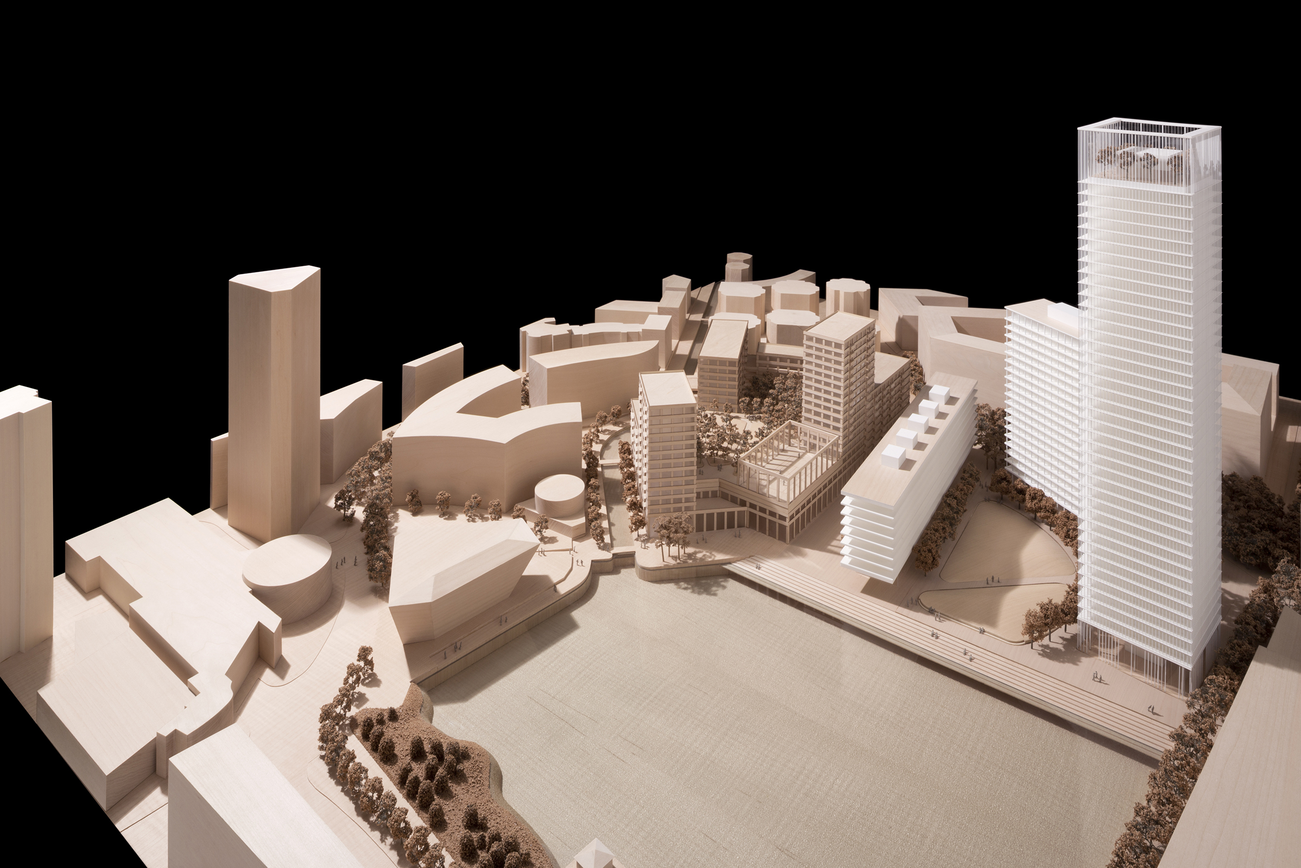
The Design Process
Porters Edge has started the transformation of Canada Water from an out of town shopping location into a new mixed-use town centre that will have the vibrancy, intimacy and animation of the traditional high street. It accommodates the re provision of the existing big box retail tenant by creating them a new flagship store within a mixed-use urban block in a dense town-centre setting.
It occupies a prime site overlooking Canada Water dock and is centred on a vast 100,000ft² Decathlon sports store, the largest in the UK. The outlet replaces an earlier store that was located in an anonymous grey shed on the site. 235 new build to rent flats have also been incorporated into the same building. A number of townhouse units directly abut the store on the ground floor and the remainder are arranged into three residential blocks that rise above it, one of which reaches a height of 17 storeys. The two storeys of retail space are surrounded by four storeys of residential accommodation. The roof of the store then becomes a landscaped garden courtyard that separates the taller blocks that encircle it.
Mixed use is normally lots of housing with limited retail slotted in. Porters Edge is the opposite. We wanted to take the big-box retail model and redefine it as a series of urban blocks. We also had to achieve this while ensuring Decathlon’s continuity of trade on the site that was essential to the scheme’s commercial viability.
The placement of a semi-enclosed sports pitch above the corner entrance to the store, enclosed by a tall open colonnade and open to both customers and – after store hours – residents, also helps to craft a gentler impact on the local townscape and, in particular, forms a handsome centrepiece for the view across the dock.
Key Features
We wanted to take the big-box retail model and re-invent it for a dense town-centre setting. Porters Edge could have a revolutionary impact on how we arrange the centres of our towns and cities. If we want to save the high street and if we want truly mixed and animated town centres, Porters Edge might provide a blueprint for how this can be done.
 Scheme PDF Download
Scheme PDF Download















