Tower House and Ashbourne House
Number/street name:
Redevelopment of Tower House and Ashbourne House
Address line 2:
Chalvey Park
City:
Slough
Postcode:
SL1 2HX
Architect:
HTA Design LLP
Architect contact number:
020 7482 8051
Developer:
.
Planning Authority:
Slough Borough Council
Planning consultant:
Savills Uk Ltd
Planning Reference:
S/00020/005
Date of Completion:
09/2025
Schedule of Accommodation:
1 bed 2 person flats: 64, 2 bed 3 person flats: 34, 2 bed 4 person flats: 75, 3 bed 5 person maisonettes: 20
Tenure Mix:
100% affordable for Slough Borough Council
Total number of homes:
Site size (hectares):
1.14 Hectares
Net Density (homes per hectare):
169
Size of principal unit (sq m):
70.6
Smallest Unit (sq m):
61sqm
Largest unit (sq m):
81sqm
No of parking spaces:
110 car parking spaces in total (0.57 spaces per home) Includes 10 wheelchair accessible spaces, 1 car club space, 20 spaces with access to electric car charging points and 1 delivery space
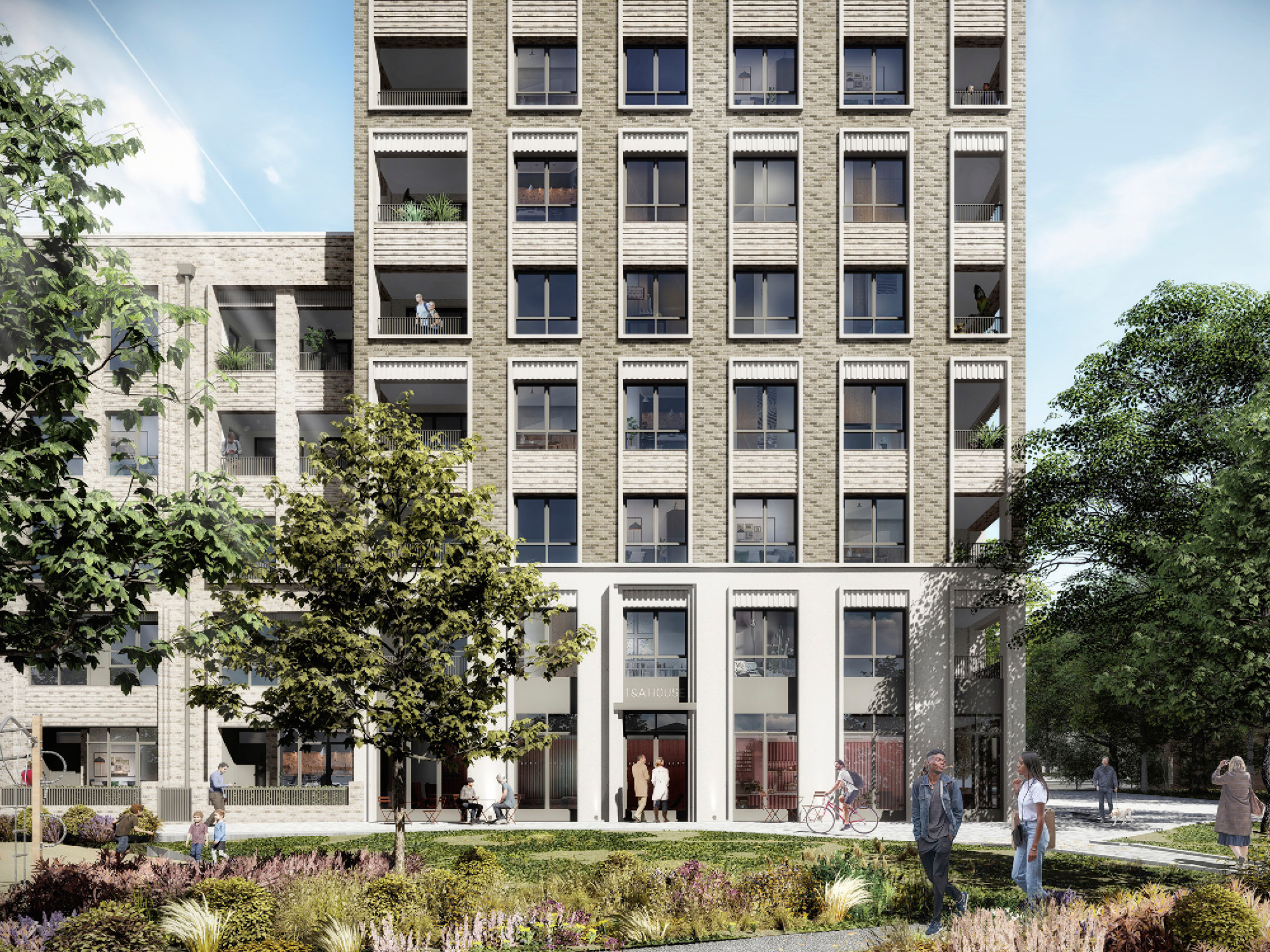
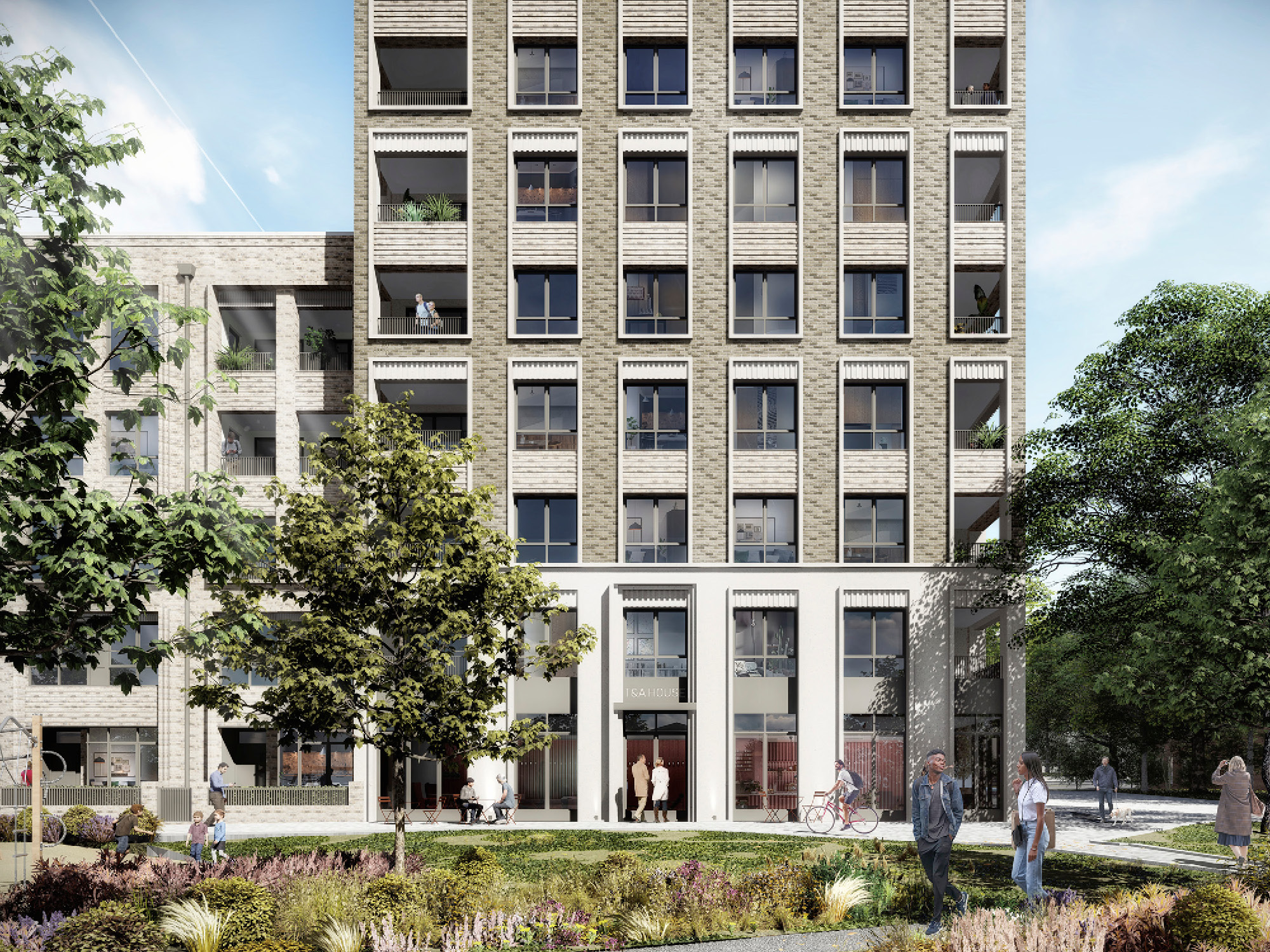
Planning History
Slough Borough Council have spear-headed the delivery of 100% affordable exemplary Council housing at this town centre site. HTA began an options appraisal in 2017 and engaged with the Chalvey Community Forum as well as running two public drop-in exhibitions. Security was a local issue and engagement with the Crime Prevention officer helped shape the emerging design.
Three pre-application meetings with the LPA gained support for the redevelopment, and the team presented to Slough’s Design Review Panel twice. HTA presented the proposals to the Council’s Planning Committee prior to submission, and In July 2019 the Committee resolved to grant consent.
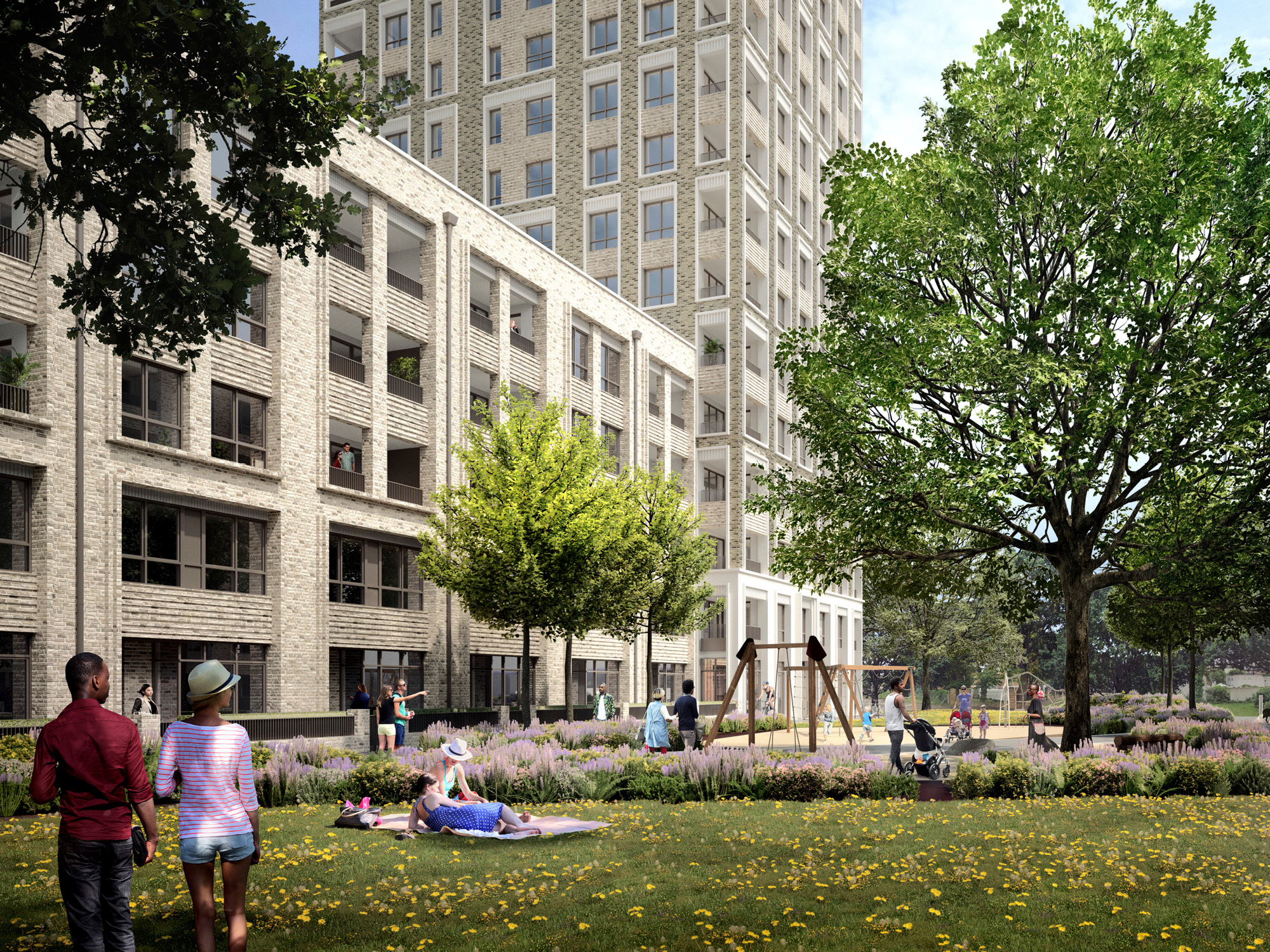
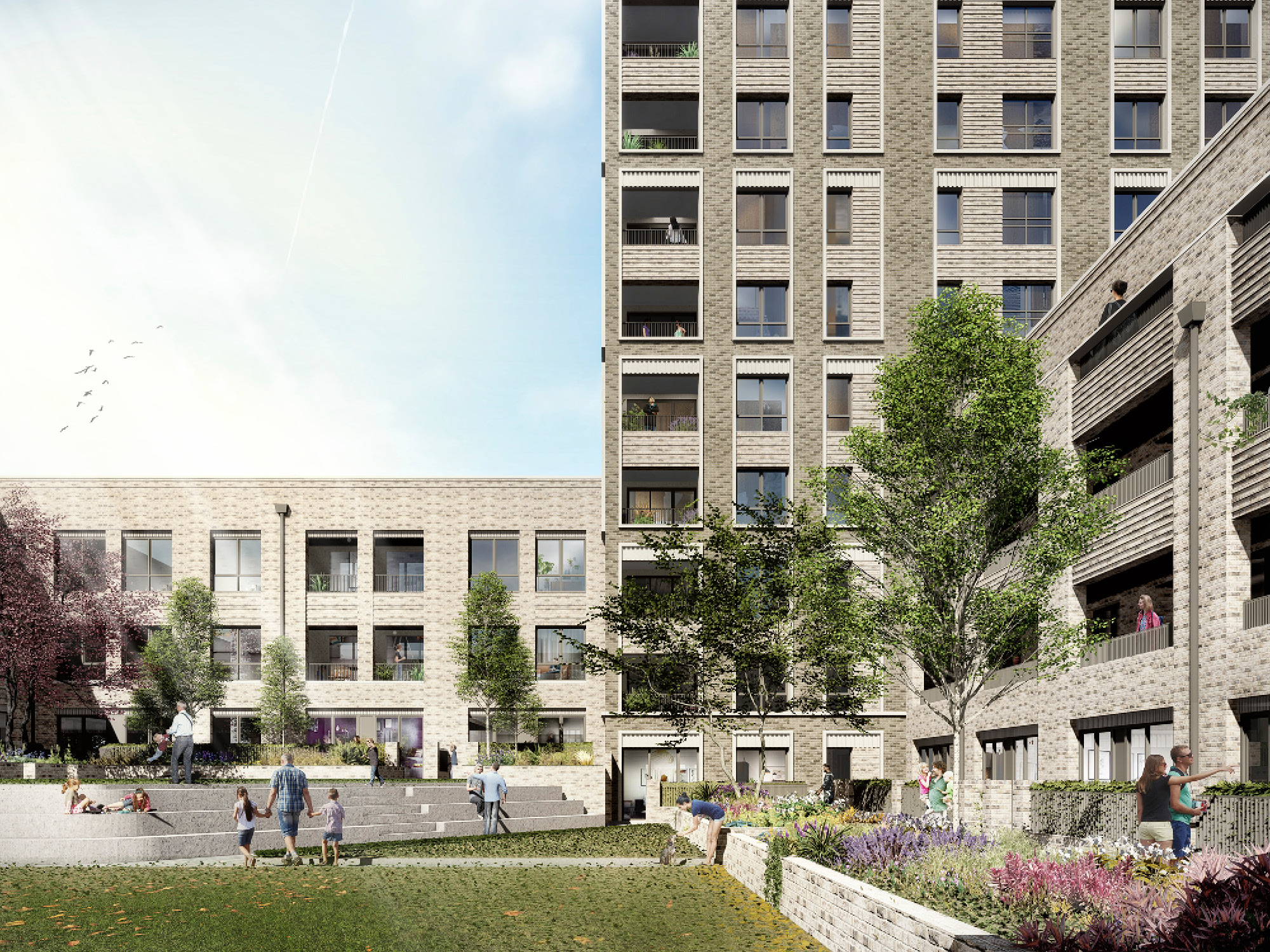
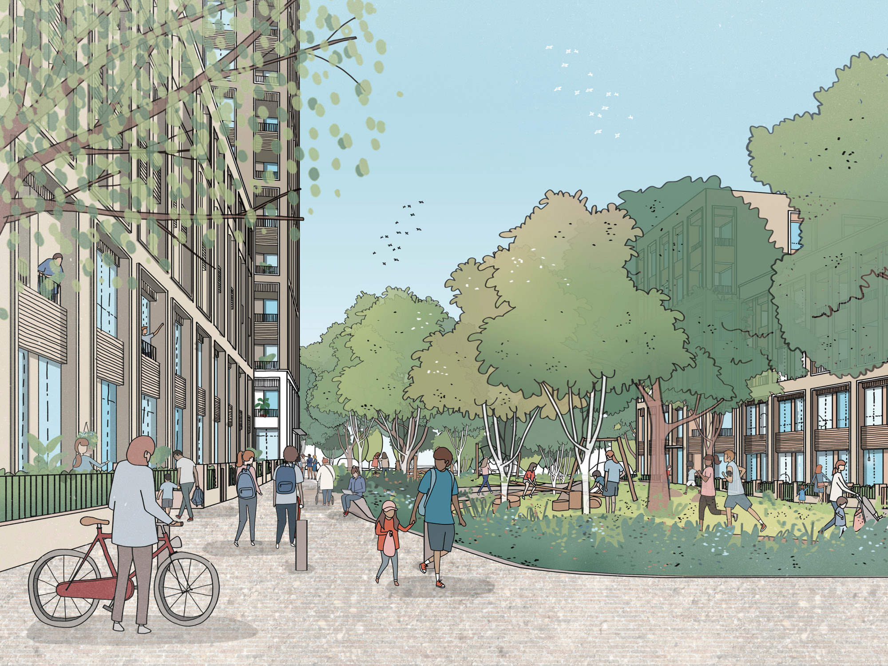
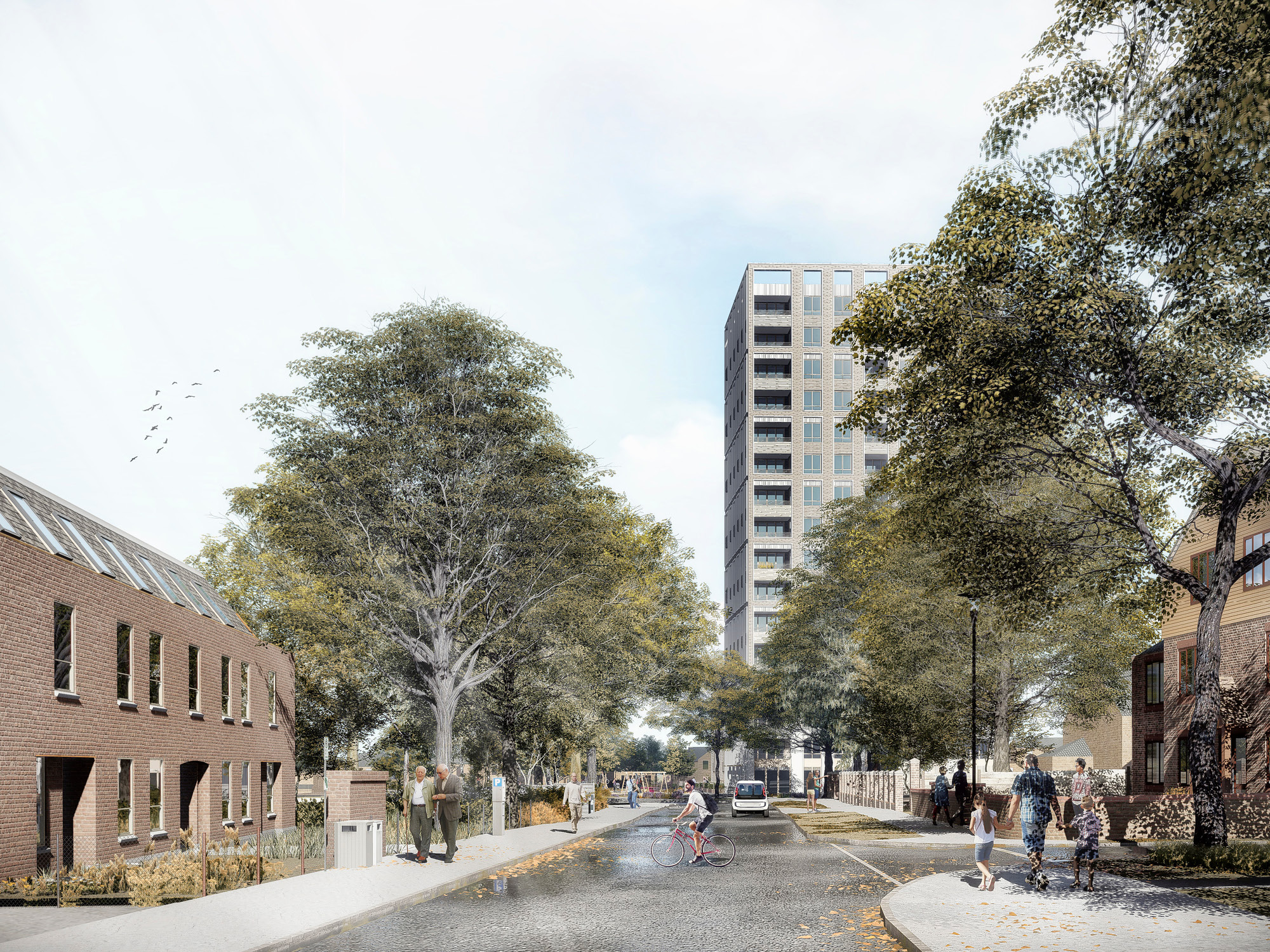
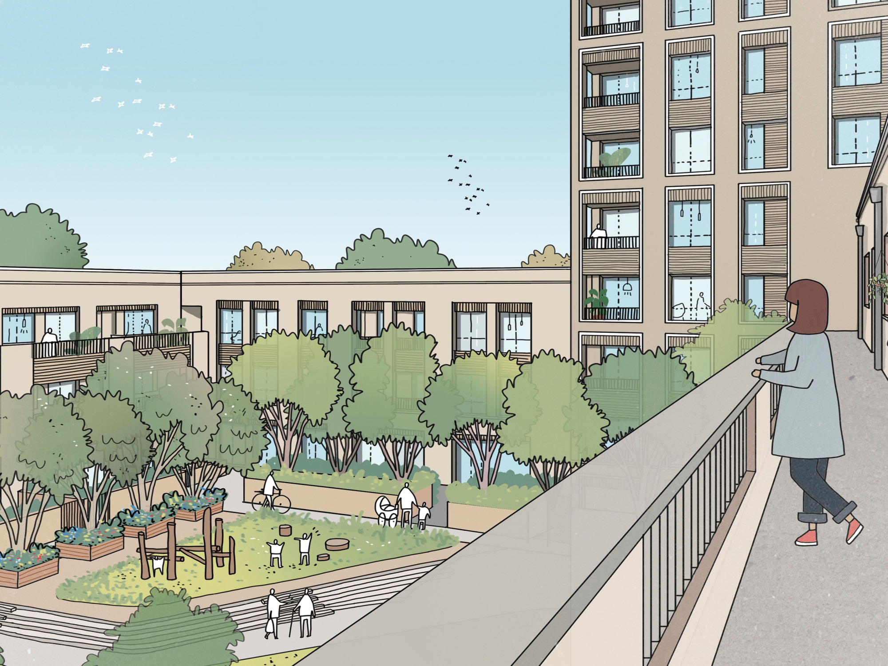
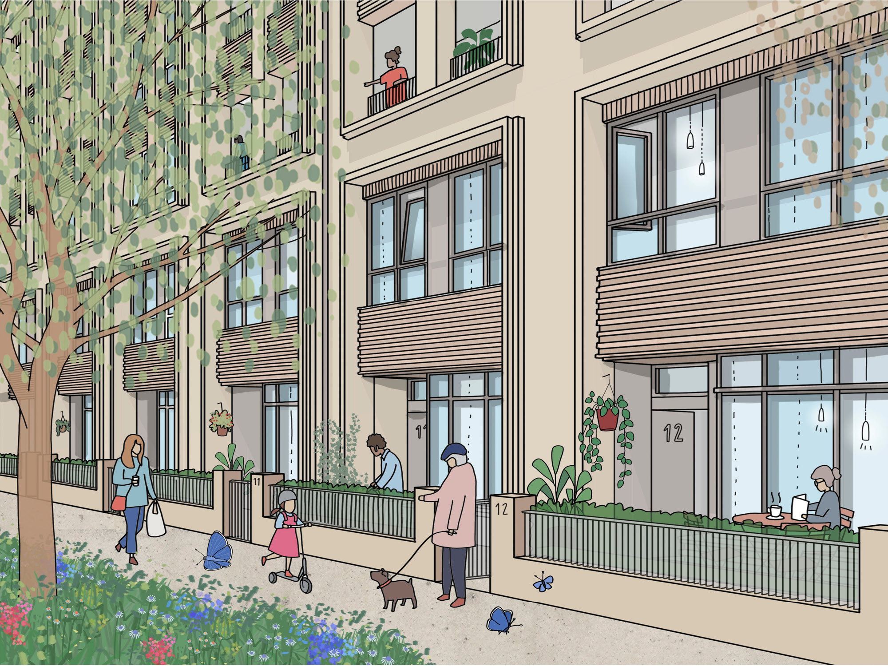
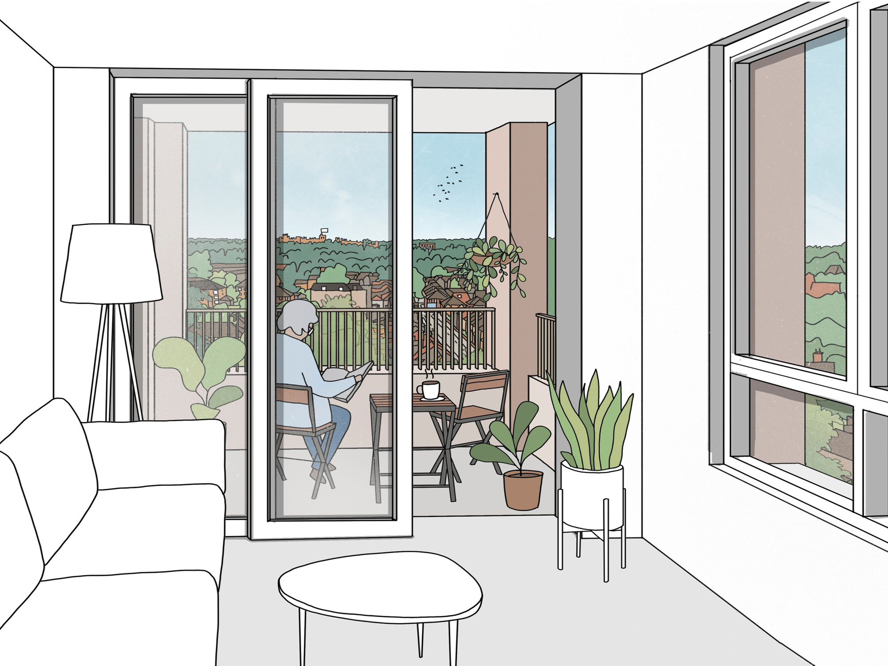
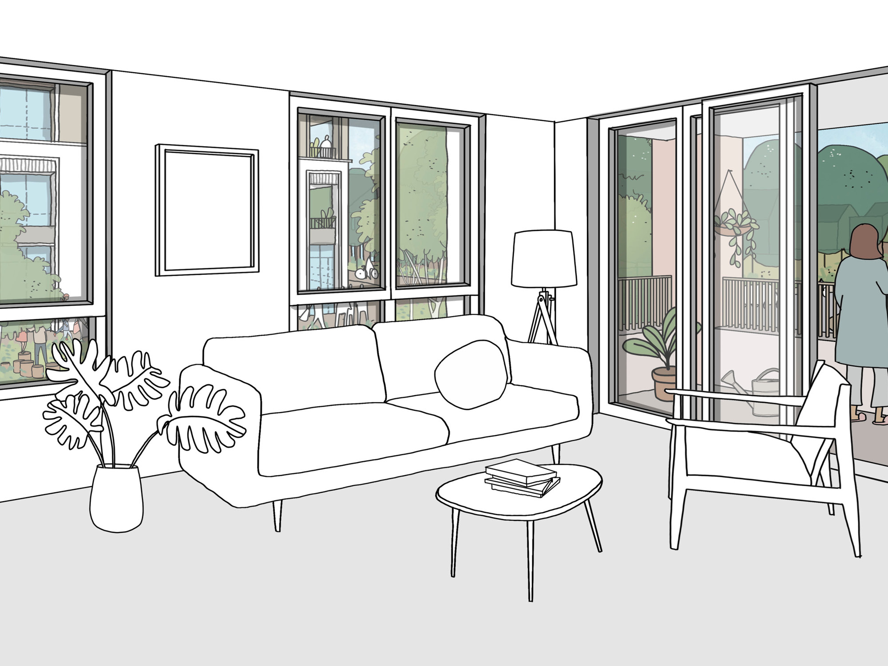
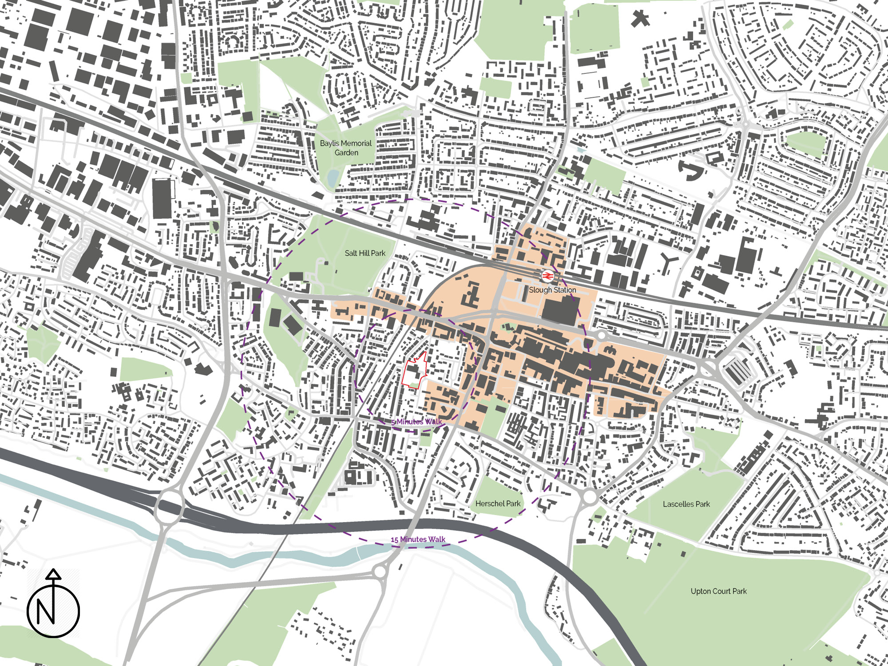
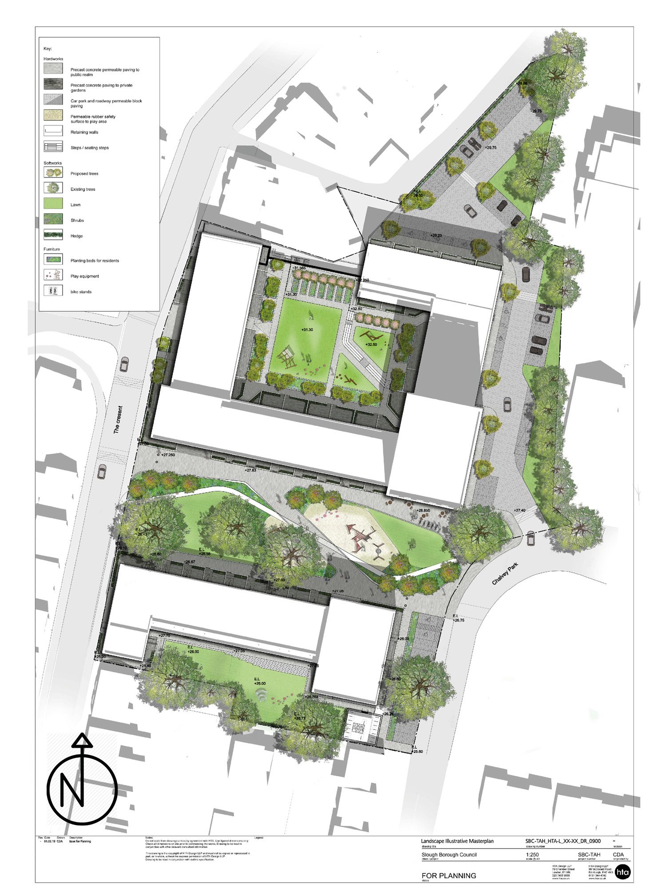
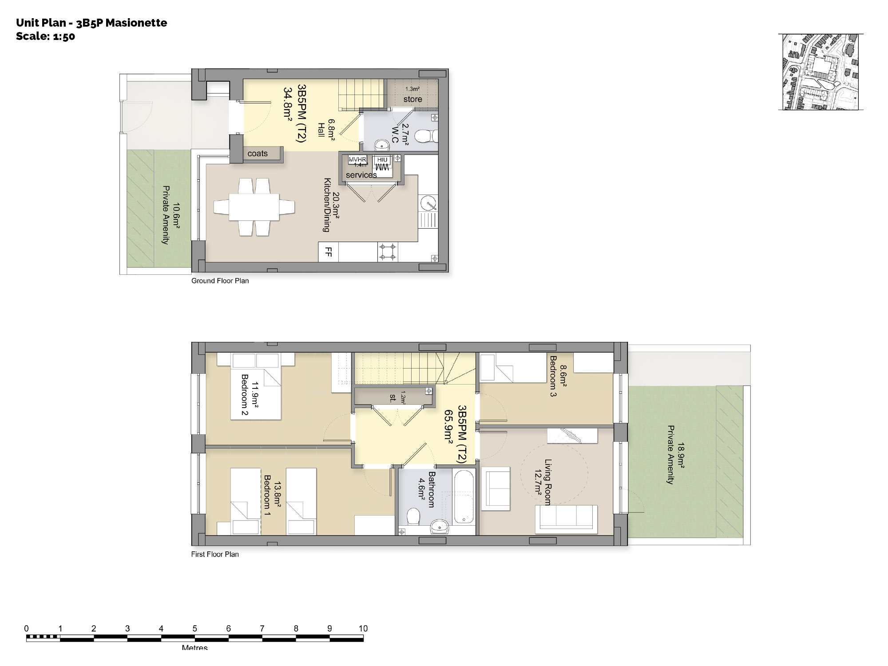
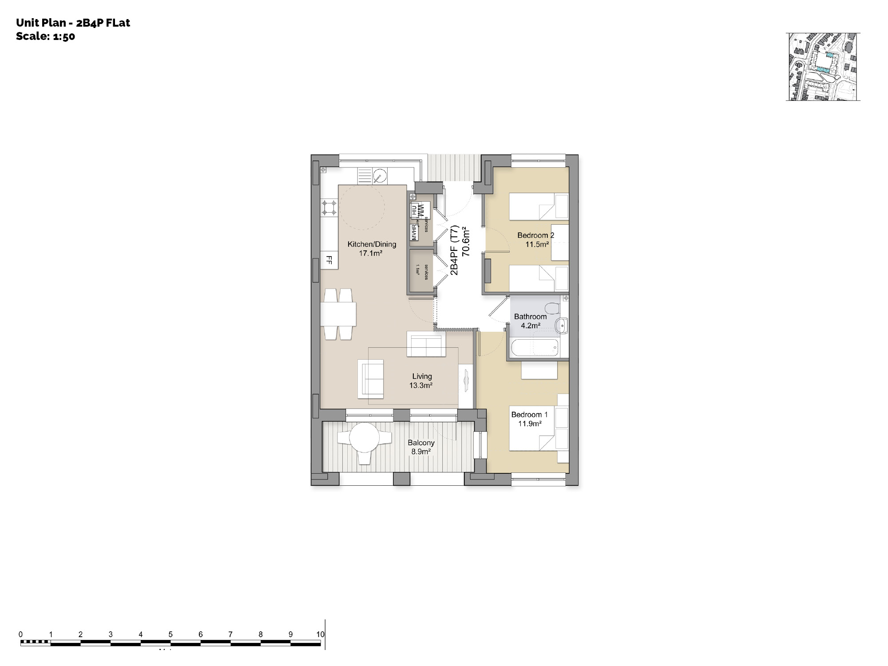
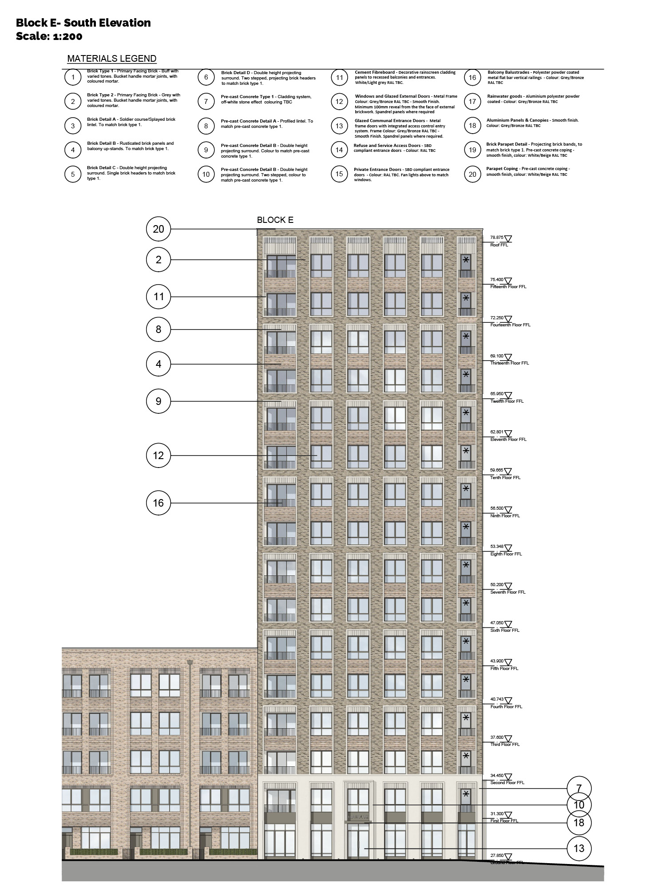
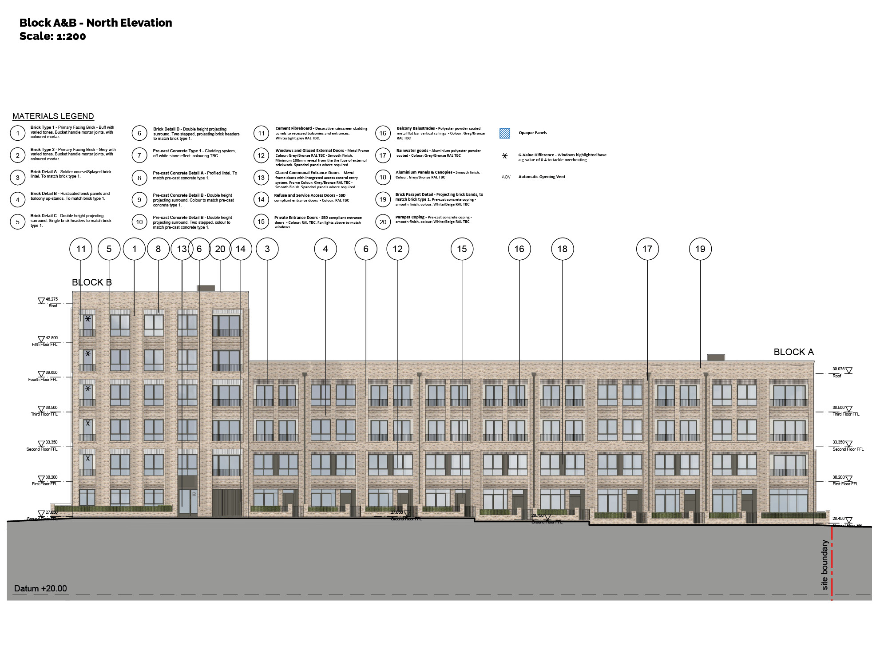
The Design Process
This is the Council’s flagship project delivering 193 affordable maisonettes and flats, replacing 120 flats in two vacant 11 storey towers. The vision is for healthy, sustainable homes for all tenants in a safe living environment with play spaces on their doorstep set within attractive gardens. The sloping site is on the edge of the town centre which is also undergoing transformation. HTA’s architecture, landscape, sustainability teams collaborated on the project and are currently developing tender information.
New homes are arranged in six blocks that form secure residents’ courtyards gardens to the north and south of the site and frame a large central pedestrianised green space that strengthens an east-west link to the town centre. Buildings are mostly 3-6 storeys in height, with a landmark 16 storey building anchored towards the town centre. Existing streets and landscaped spaces are lined with recessed front doorways to 29 family maisonettes and wheelchair adaptable flats. Slough’s Design Review Panel commended the proposals and helped to shape aspects of the landscaped green and brickwork detailing.
Mature trees are retained, including all Category A trees, and integrated into the people-friendly landscaped streets and spaces. Biodiverse planting and habitats feature throughout, and sensory planting provides interest for all ages and abilities. More active recreation opportunities for residents include improved play facilities for a wider age range of children and raised beds for community food growing.
All new homes will be built to a very high specification with a ‘fabric first’ approach and a CHP system serves all the whole development. MVHR and low energy lighting will be used to mitigate the risk of overheating and avoid the need for cooling. Green roofs and PV panels feature at roof level. The Council are championing an exemplar fire safety standard which include all homes being fitted with sprinklers.
Key Features
• 100% affordable housing, a more inclusive mix of 1, 2 and 3 bedroom homes
• Extensive engagement with the local community, Crime Prevention officer, Planning officers, Design Review Panel and Fire Brigade
• Flexible community space for the neighbourhood
• Landscaped neighbourhood green with retained mature trees
• Sustainable living: Fabric first homes, MVHR, low energy lighting, 15% reduction from Part L, CHP system serving all homes, PV panels and green roofs, and integrated SUDS
• A flagship for Slough setting an exemplar standard for fire safety – sprinklers to all homes
• Adopts ‘Building for Life 12’ and ‘Secured by Design’ principles
 Scheme PDF Download
Scheme PDF Download















