83 Barchester Street
Number/street name:
83 Barchester Street
Address line 2:
Poplar
City:
London
Postcode:
E14 6BE
Architect:
Metropolitan Workshop
Architect contact number:
Developer:
Canary Wharf Properties Ltd.
Planning Authority:
London Borough of Tower Hamlets
Planning Reference:
PA/14/02607/A1
Date of Completion:
Schedule of Accommodation:
47 x 1 bed apartments, 41 x 2 bed apartments, 13 x 3 bed apartments, 9 x 4 bed apartments
Tenure Mix:
100% Social rent
Total number of homes:
Site size (hectares):
0.36
Net Density (homes per hectare):
319
Size of principal unit (sq m):
72
Smallest Unit (sq m):
50
Largest unit (sq m):
105
No of parking spaces:
3.00
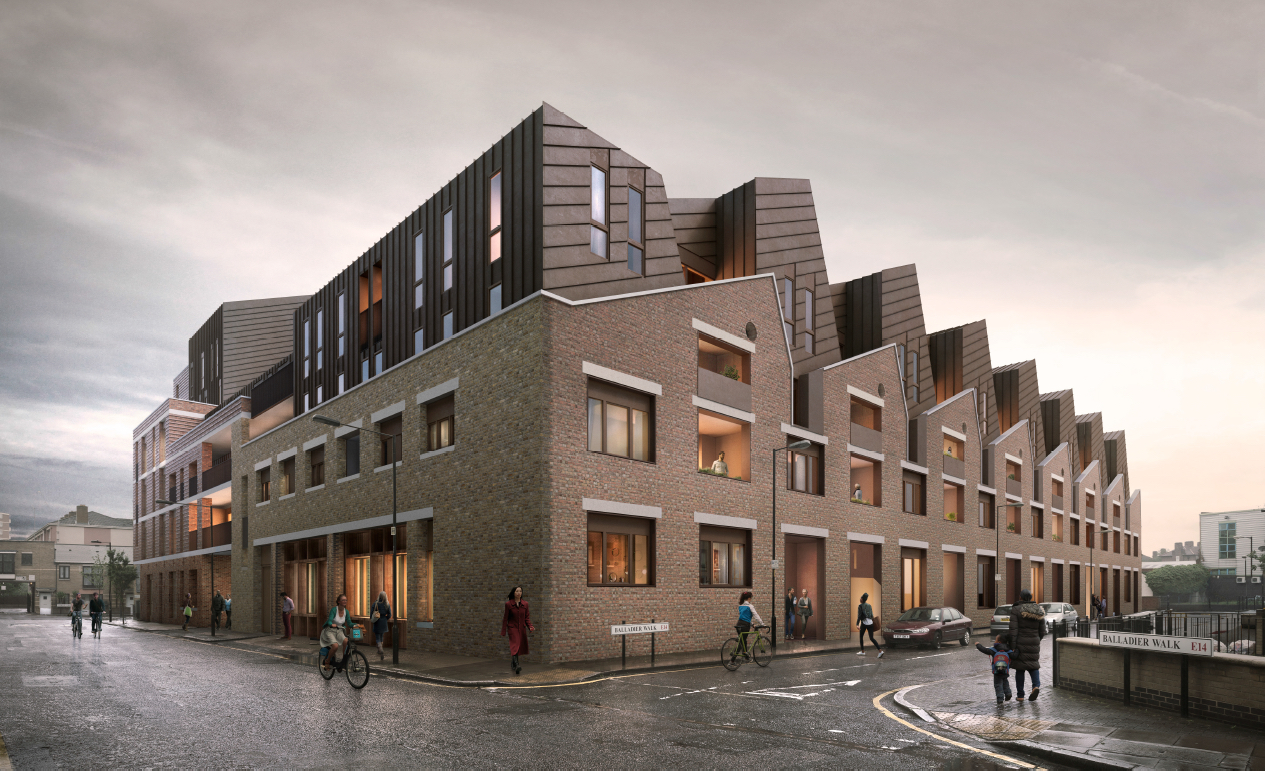
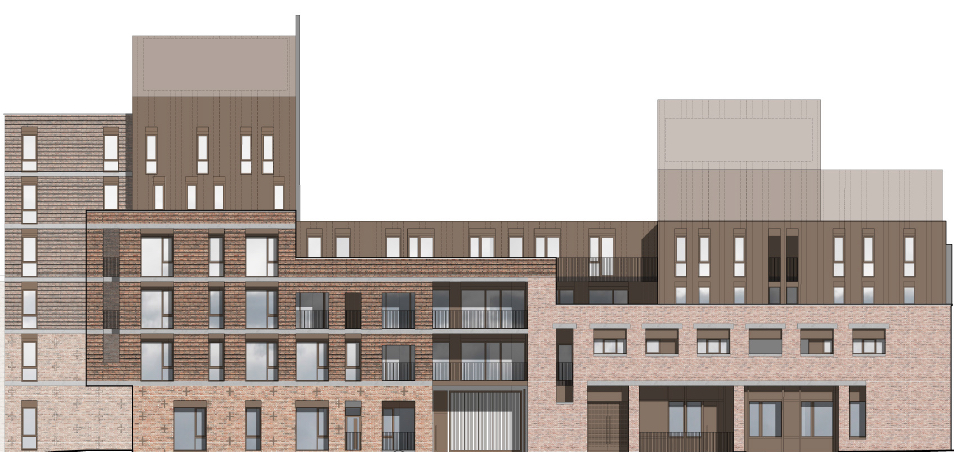
Planning History
Barchester Street is one of three locations identified to provide off-site affordable housing for Newfoundland and therefore underwent a fast paced pre-application process. Significant consideration needed to be given to the site’s historic nature and its setting within the Limehouse Cut Conservation Area.
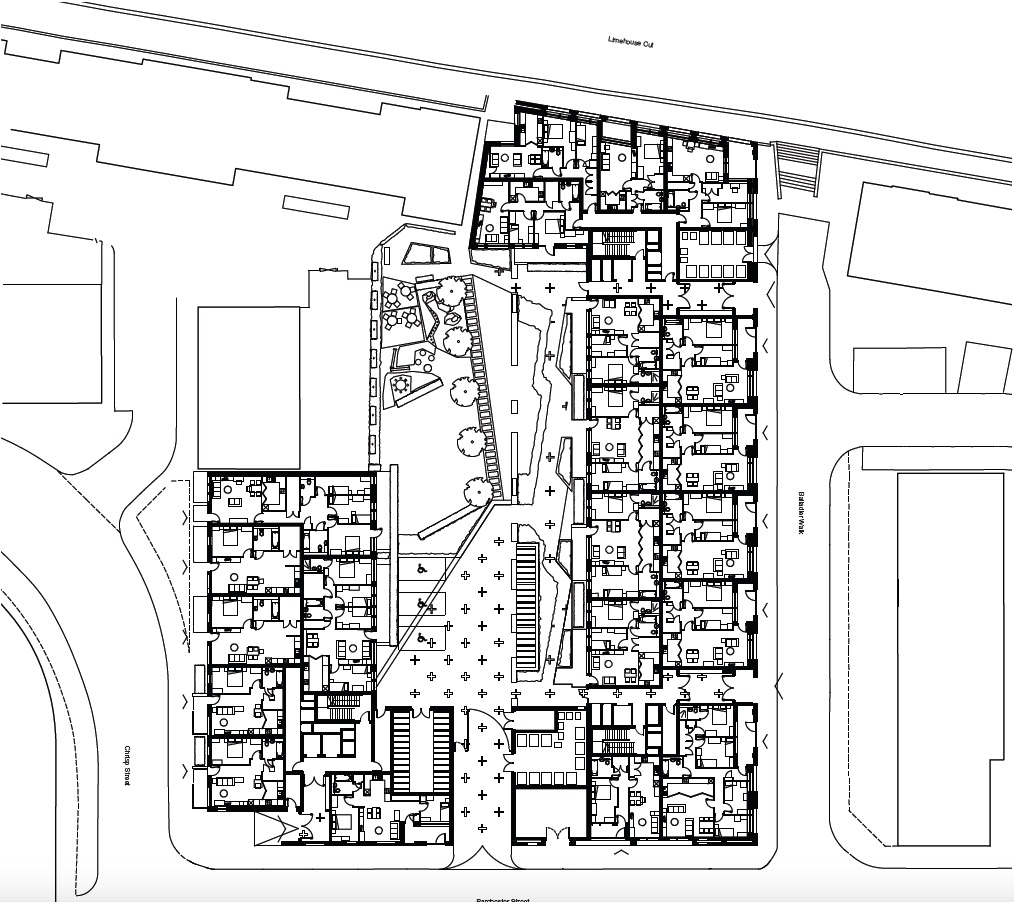
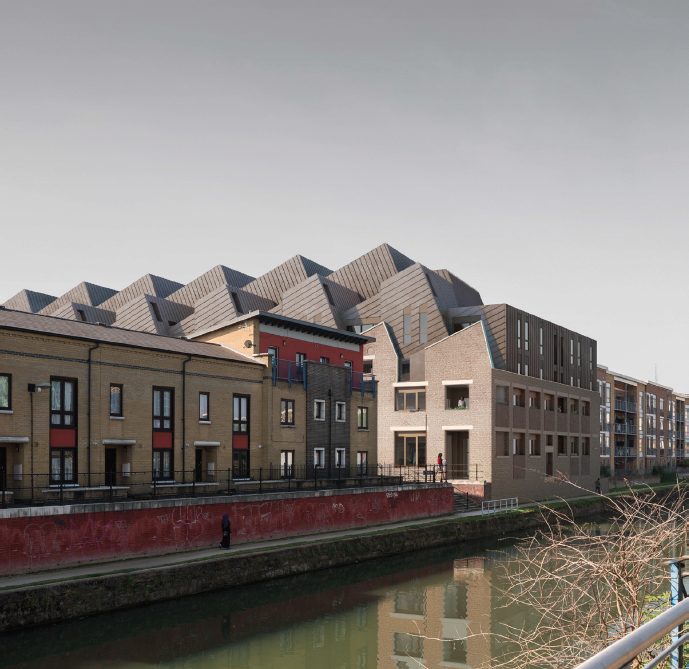
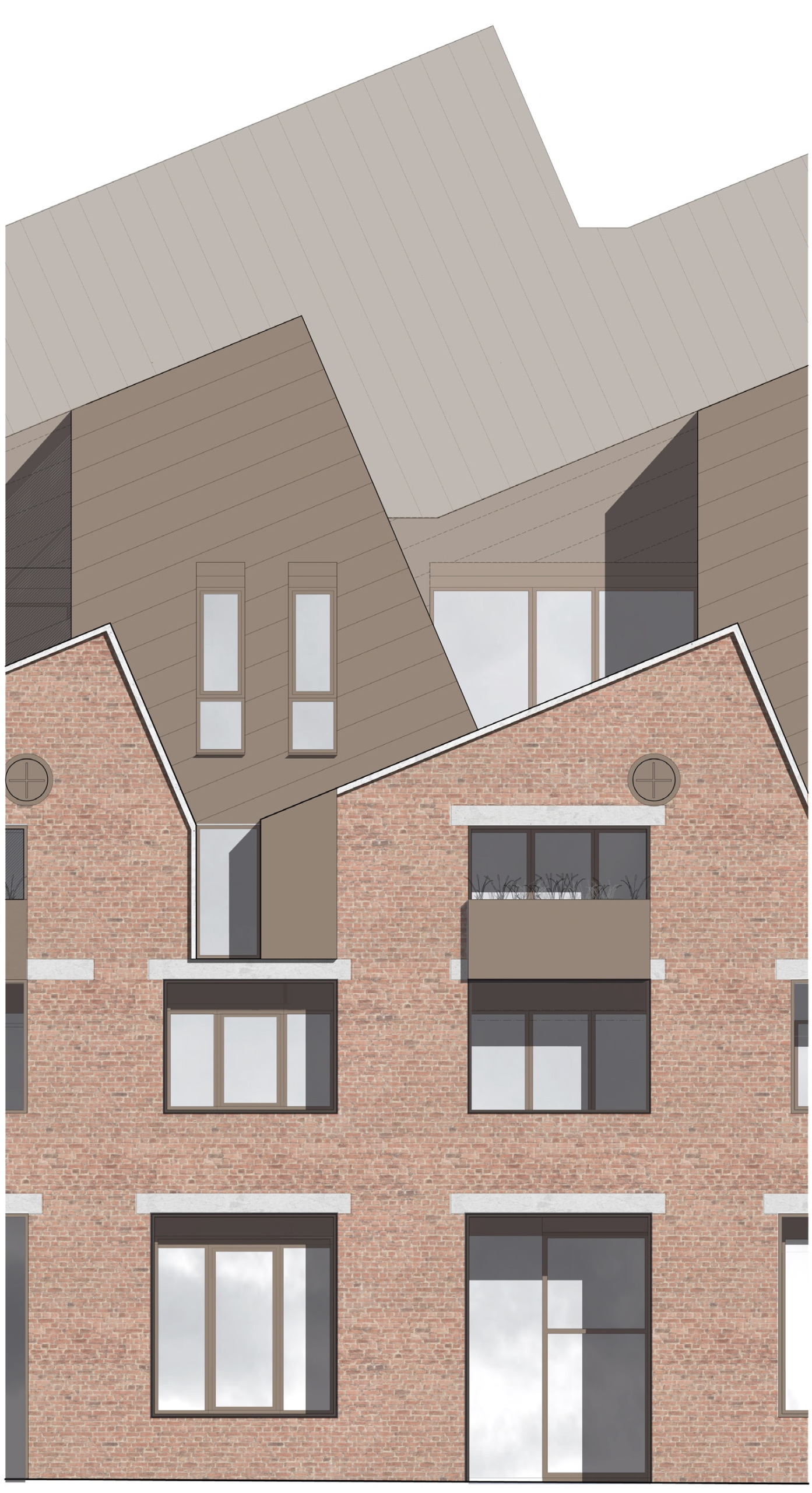
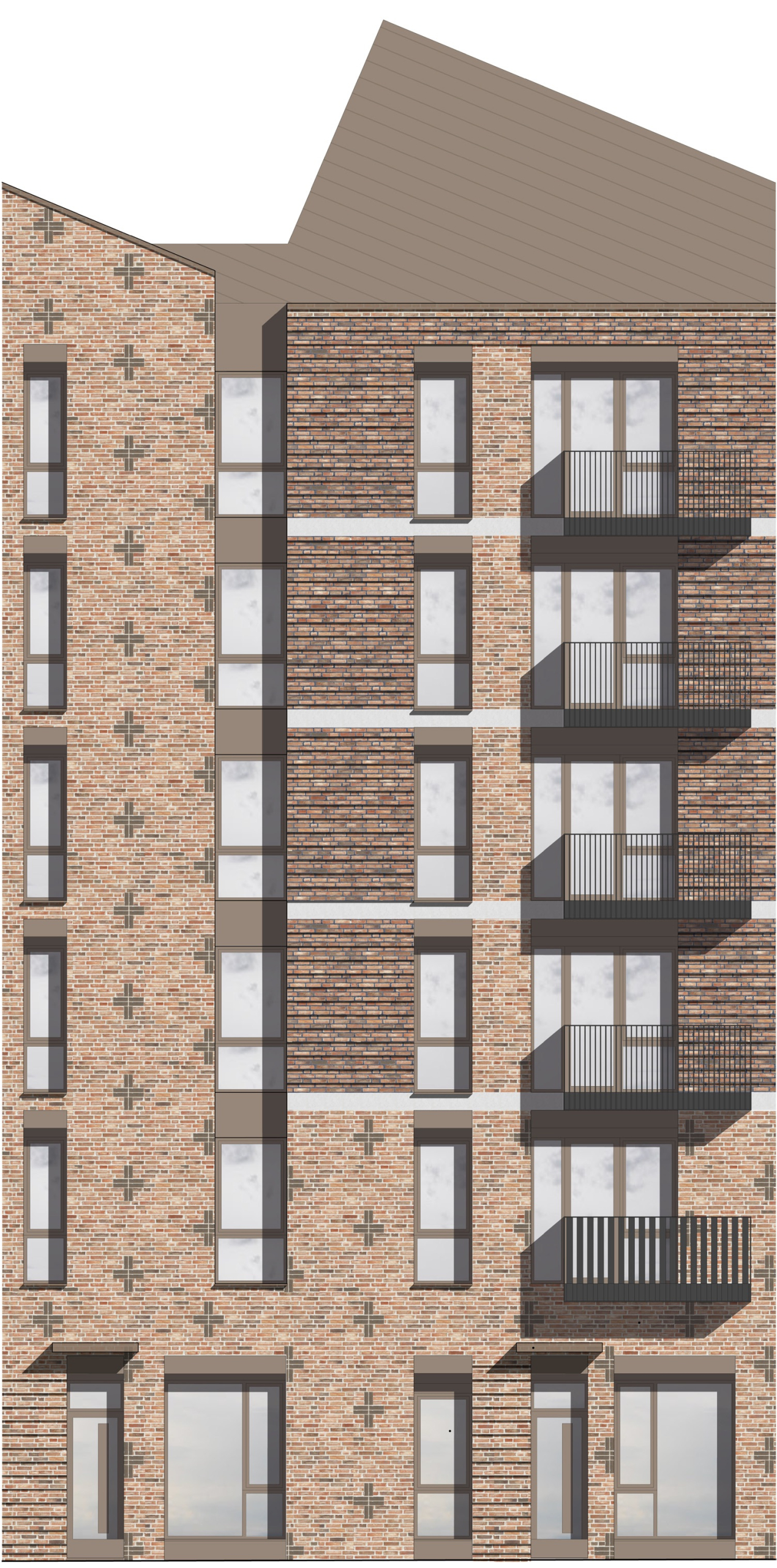
The Design Process
83 Barchester Street provides 115 new affordable homes on the site of former industrial buildings in the Limehouse Cut Conservation Area. The site is currently occupied by a 1939 factory building and a 1956 warehouse which were both last in use as a document storage facility. Three new buildings and retained elements of the existing buildings will enclose a new communal yard space. A new six-storey building will replace the former warehouse building and new four and five storey elements are set within the existing walls of the factory. A new link building connects creates a threshold to the central landscaped yard. Materiality The external elevations are based on an industrial warehouse aesthetic, using a regimented grid to form openings and balconies. The internal courtyard becomes more playful with the fenestration breaking away from the grid as it rises away from a brick plinth. New elevations are composed primarily of brickwork, with different coloured mortars as well as recessed and projecting brick courses to articulate the facade. Recessed stretchers and cross motifs reference the existing Festival inspired architecture on the adjacent Lansbury estate. The distinctive saw-tooth profile of the factory is echoed in the new roof profile as a series of spines that successively step up from Balladier Walk and Barchester Street. A mid bronze standing seam metal cladding is proposed, sympathetic to the industrial nature of the surrounding Conservation Area. Sustainability All flats will be designed to achieve Code for Sustainable Homes (CfSH) Level 4 and will result in a 46% reduction on CO2 emissions with respect to the 2013 Part L Building Regulations. The scheme will also seek to include a range of passive energy measures and renewable initiatives including CHP plant at basement level and PV’s at roof level.
 Scheme PDF Download
Scheme PDF Download





