Whitehill and Bordon
Number/street name:
Whitehill & Bordon Regeneration Company, Building 51e, Bordon Enterprise Park
Address line 2:
Budds Lane
City:
Whitehill & Bordon
Postcode:
GU35 0FJ
Architect:
Master Planners – Urban Place Lab. Architects - HGP Architects - Phase 1 Thrive
Architect:
Phase 2 DHA
Architect:
Woolmer Copse (Zero C) HGP
Architect:
the town centre - Strides
Architect:
Type 3 Studios
Architect:
and BDP
Architect contact number:
Developer:
Taylor Wimpey|Whitehill & Bordon Regeneration Company|Zero C, Foreman Group, Dorchester Living.
Planning Authority:
East Hampshire District Council
Planning Reference:
Outline: 55587/001
Date of Completion:
09/2025
Schedule of Accommodation:
Intended mix : 36% 2 beds, 47% 3 beds, 17% 4 and 5 beds
Tenure Mix:
The affordable mix is intended to be defined for each phase separately.
Total number of homes:
Site size (hectares):
Developable area 72 ha, Overall area 200 ha
Net Density (homes per hectare):
40
Size of principal unit (sq m):
102
Smallest Unit (sq m):
72
Largest unit (sq m):
Estimated to be 253 sq m
No of parking spaces:
To be fully ompliant with EHDC parking standards across whole scheme.
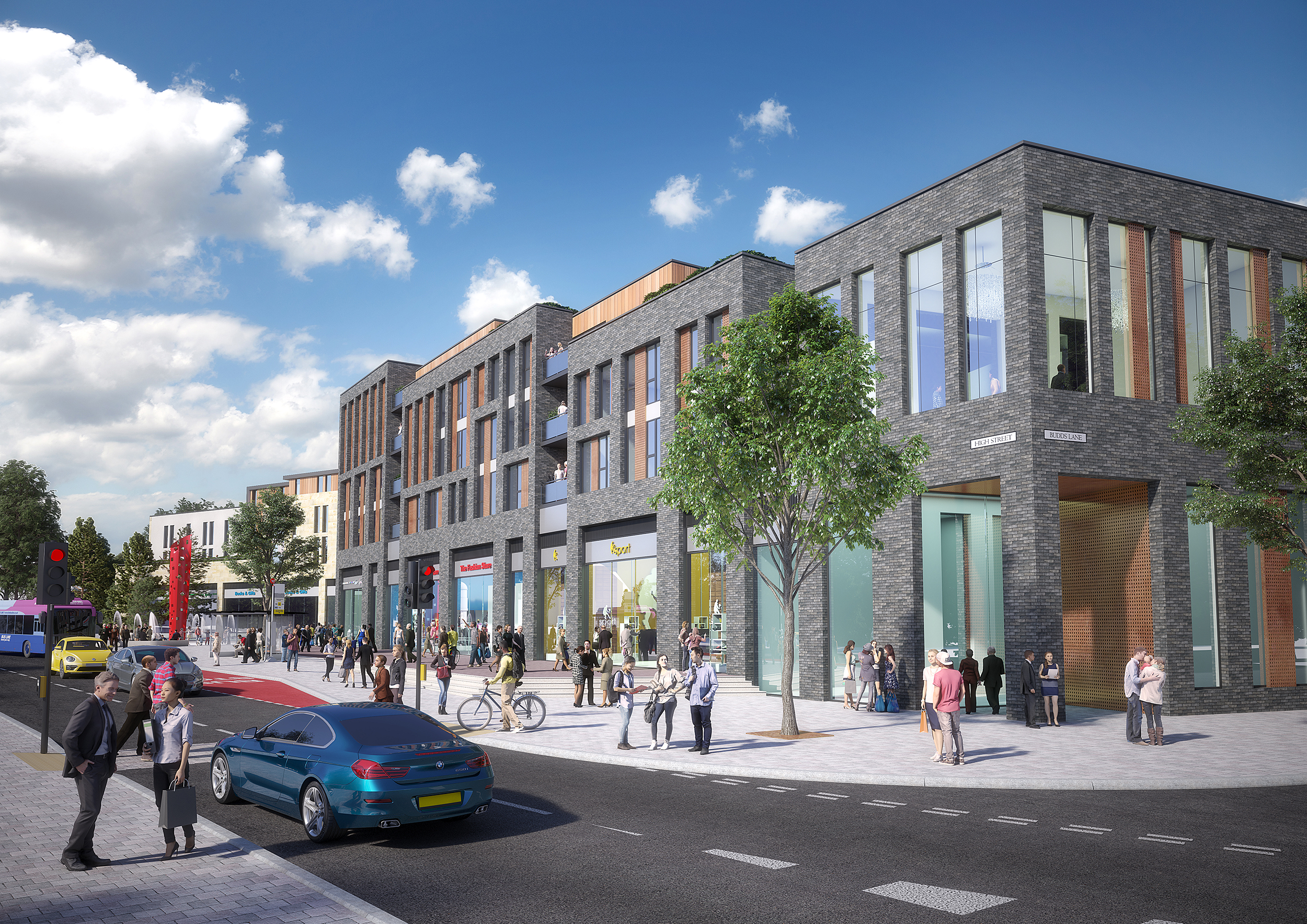
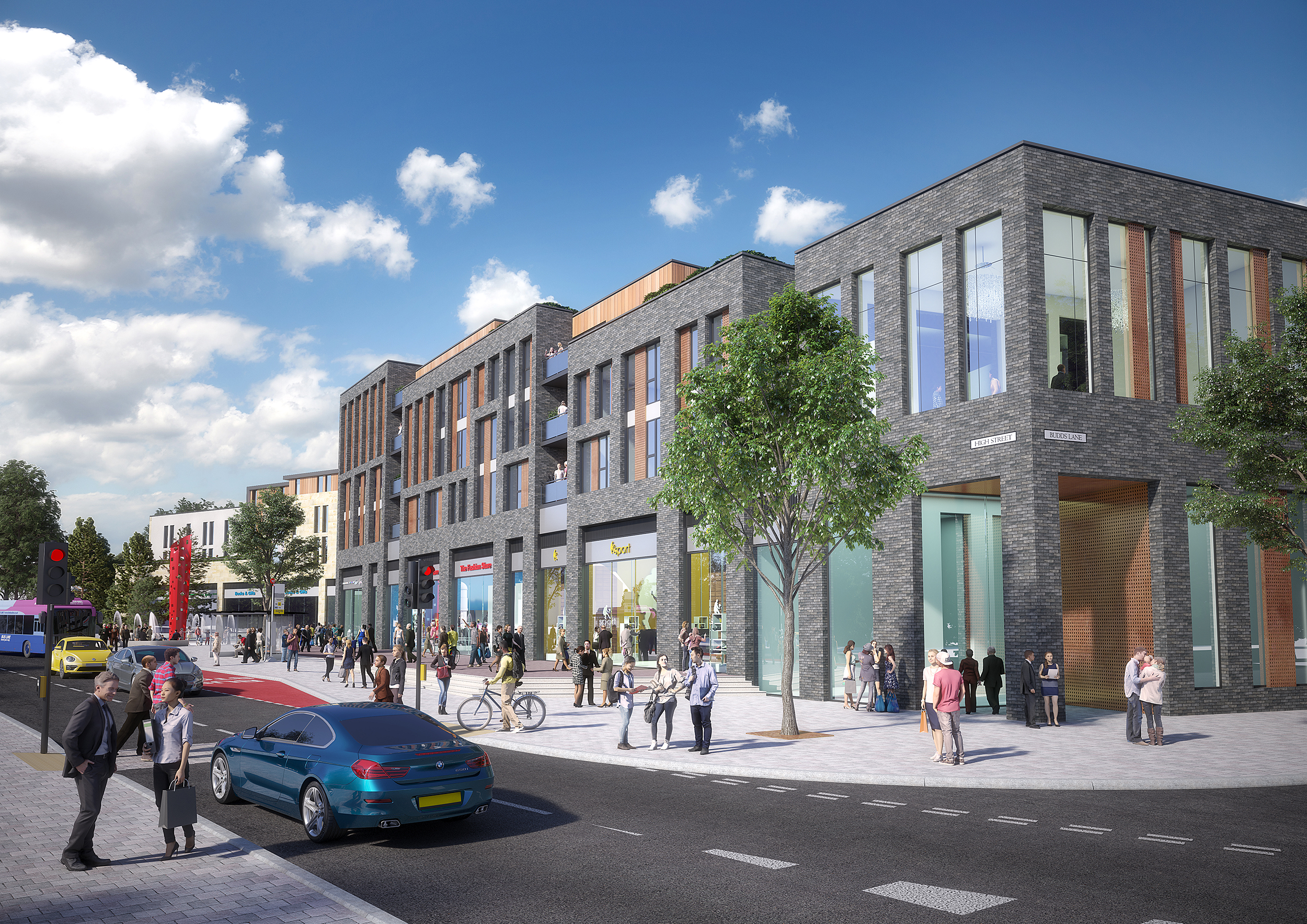
Planning History
The Whitehill & Bordon Regeneration Company is a joint venture between Dorchester Regeneration and Taylor Wimpey appointed by the Defence Infrastructure Organisation to redevelop the former Prince Philip barracks in Whitehill & Bordon. Following many years of consultation with the local community, East Hampshire District Council approved plans to redevelop the 200-hectare site, the former barracks of the Corps of Royal Electrical and Mechanical Engineers, in 2015.Key milestones since October 2018 have included the approval of reserve matters for phase one of the town centre, in accordance with the wider masterplan and design code in January 2019, the opening of
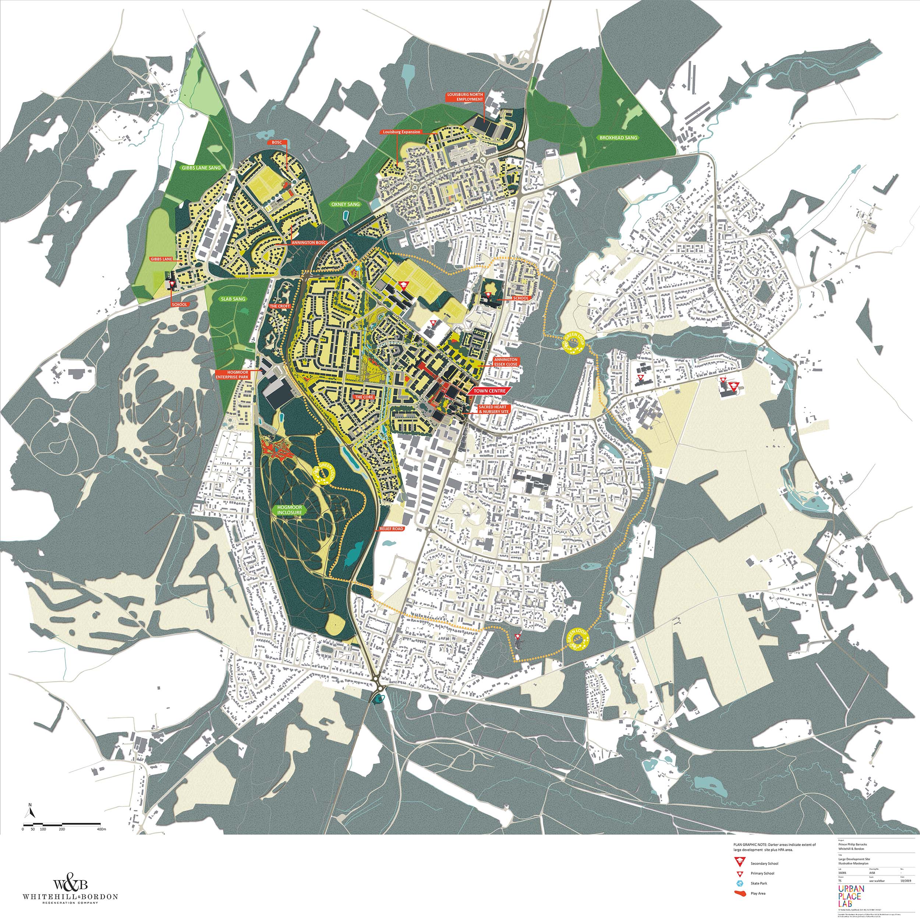
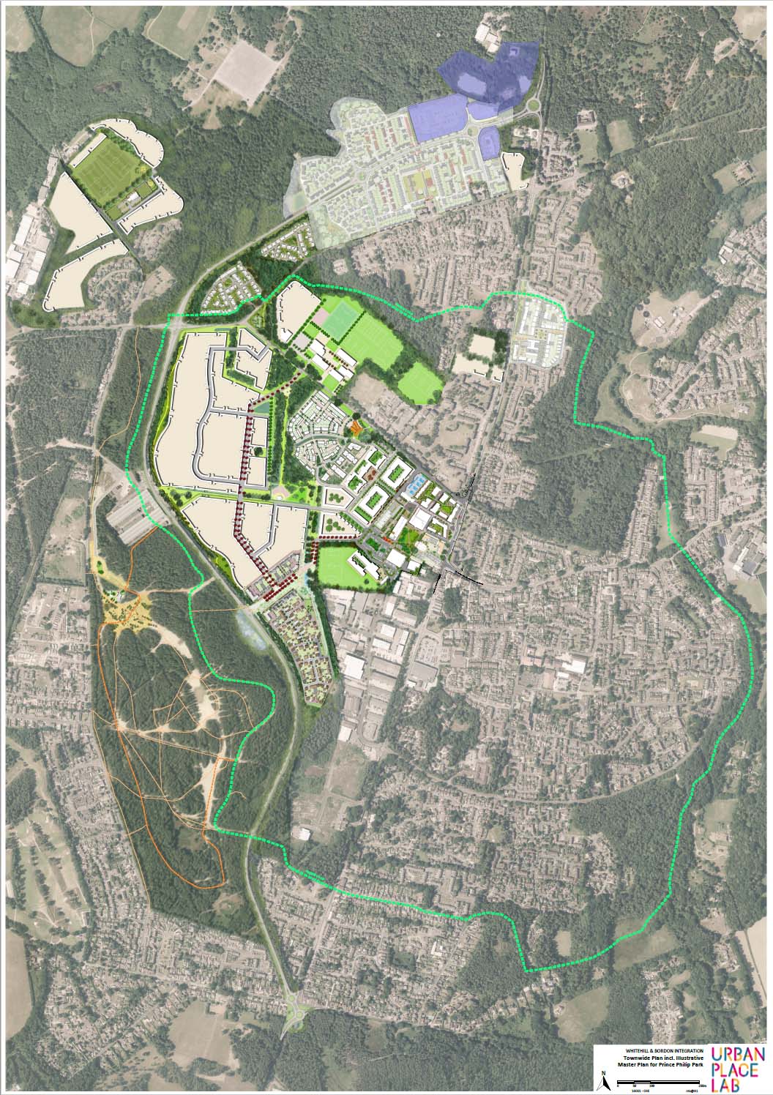
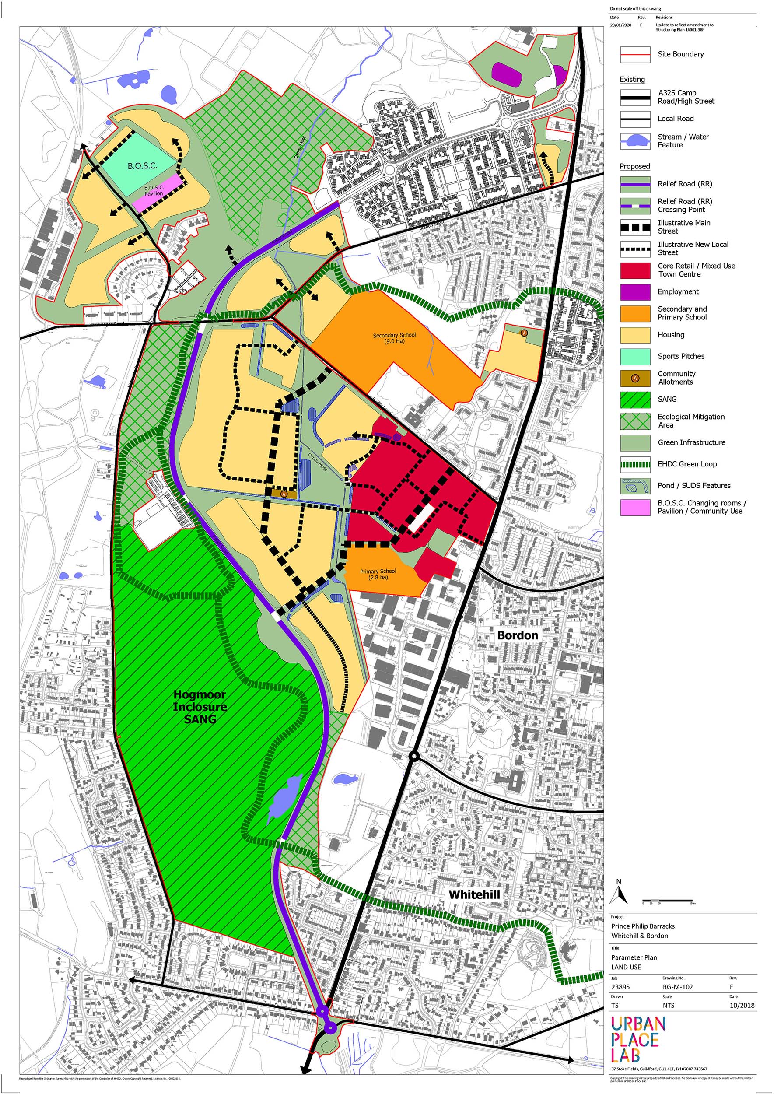
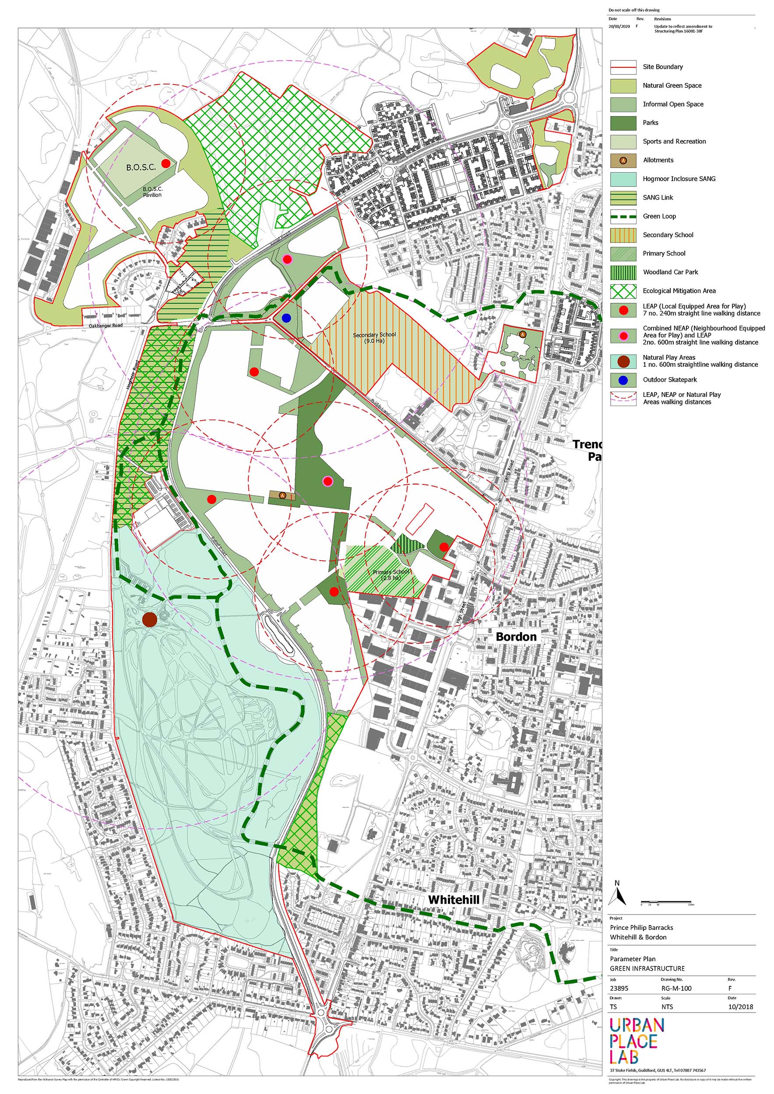
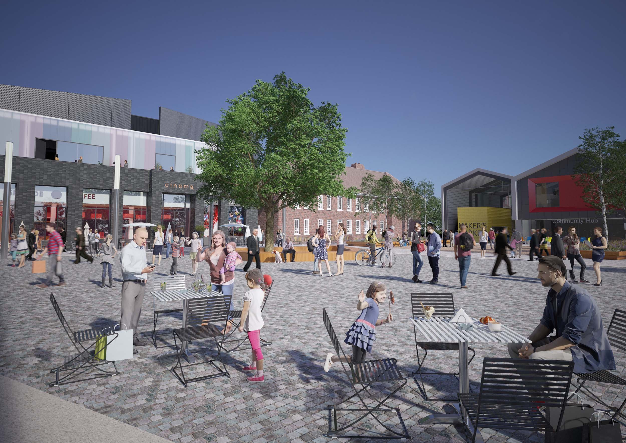
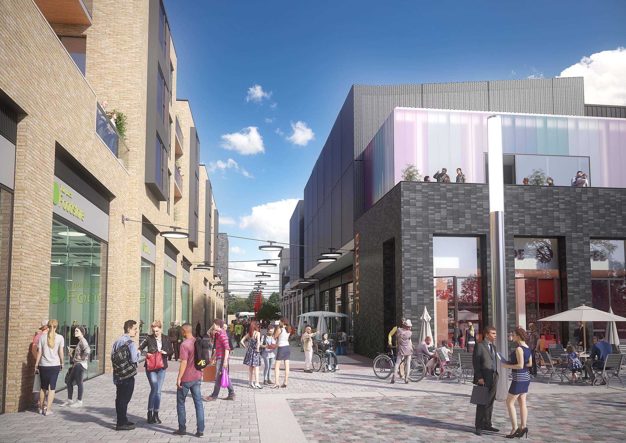
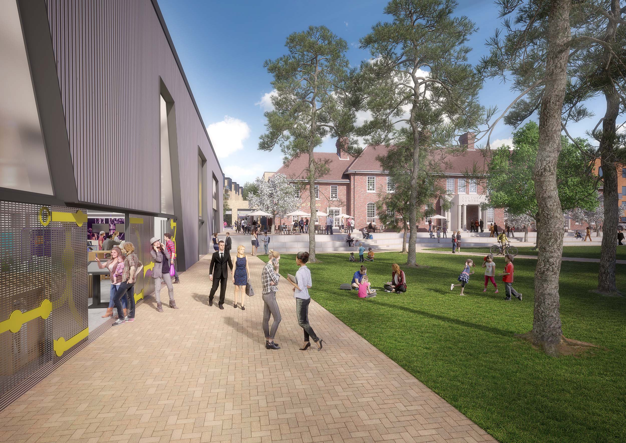
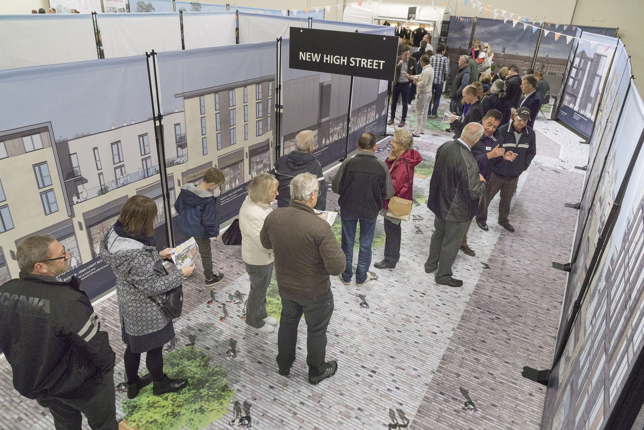
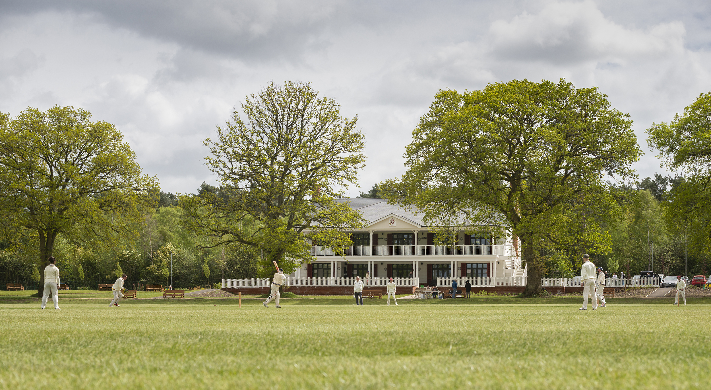
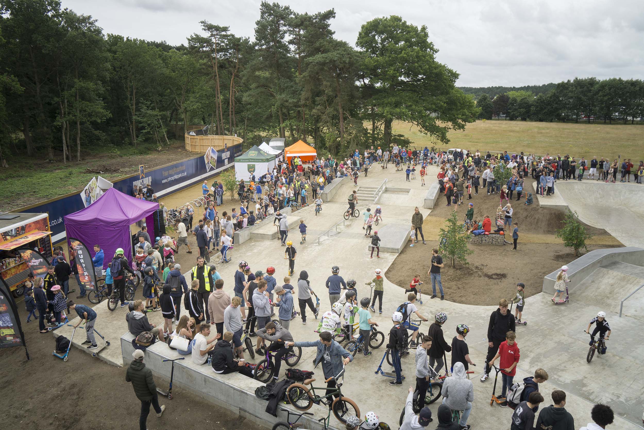
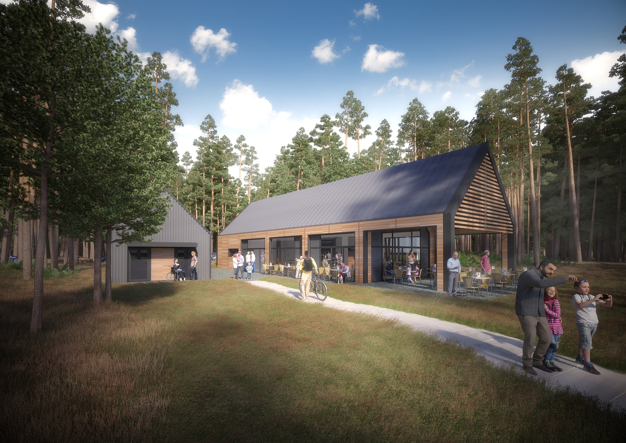
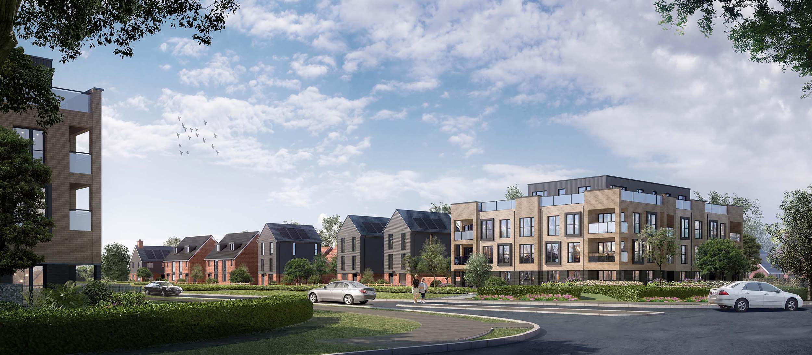
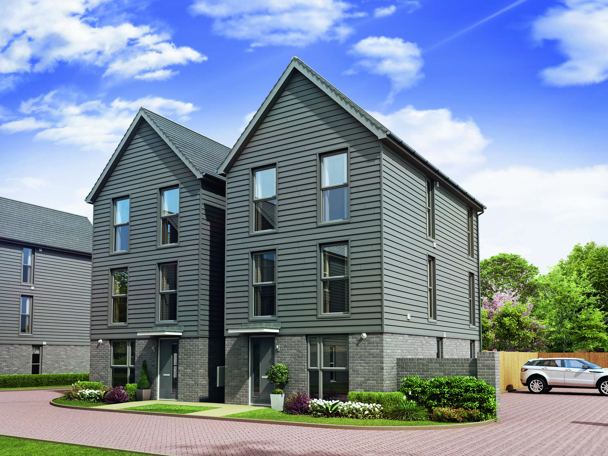
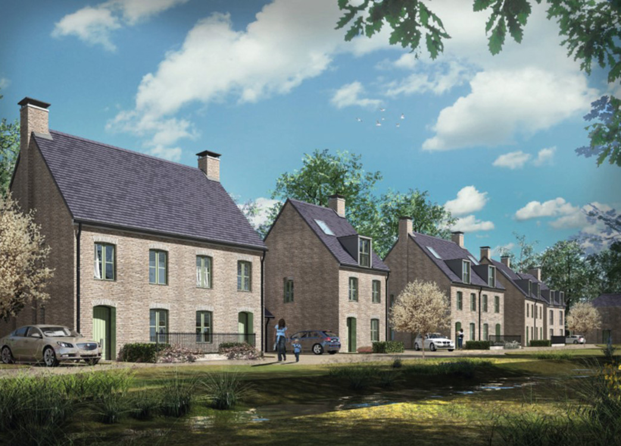
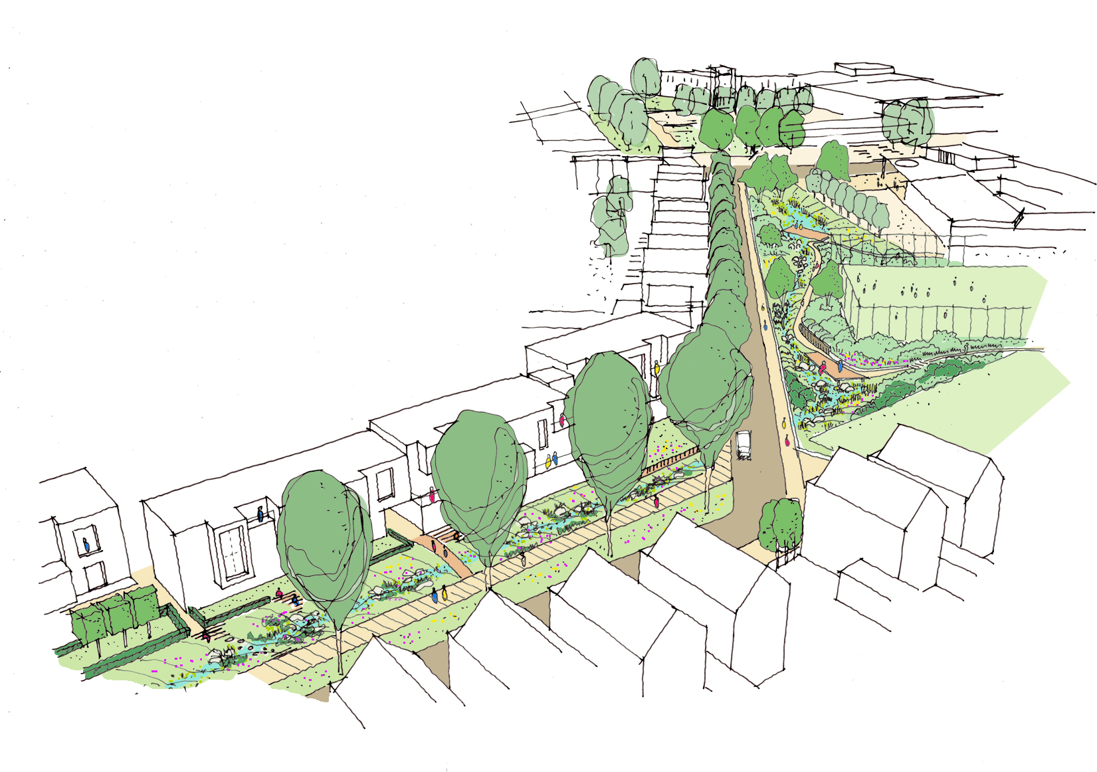
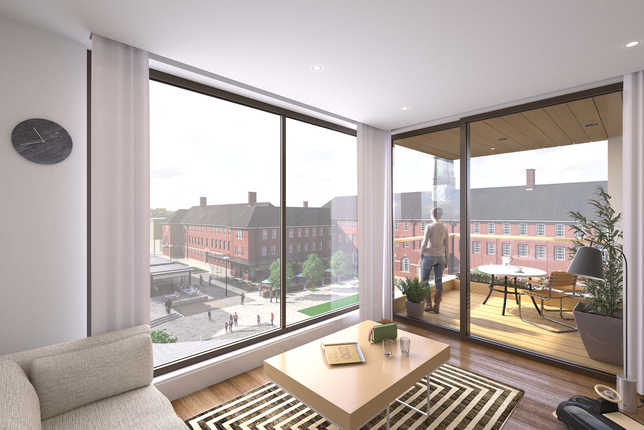
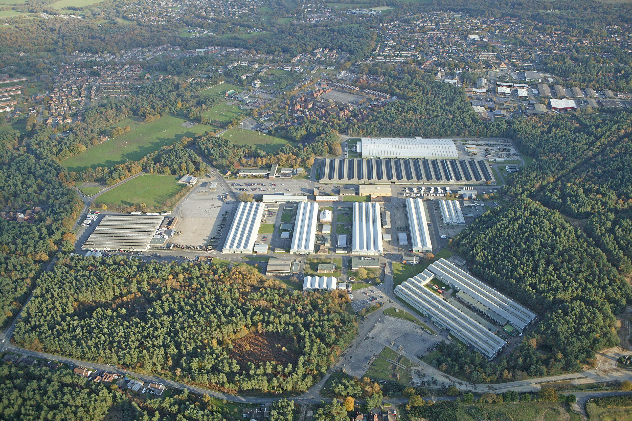
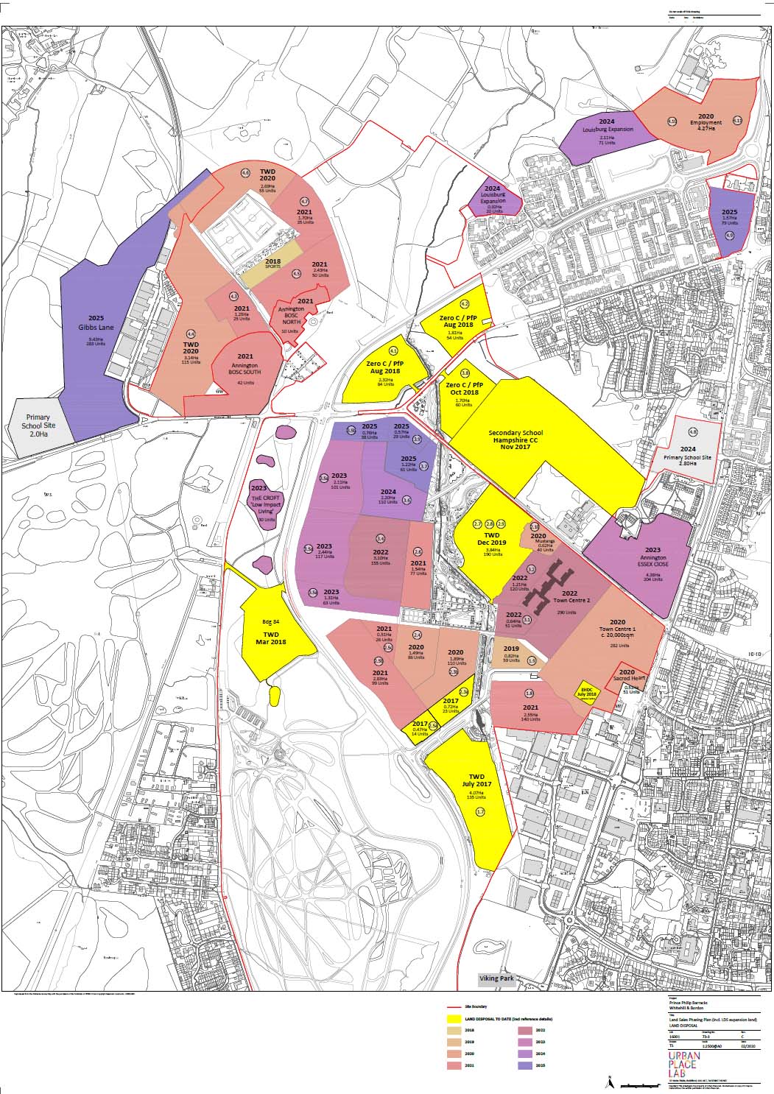
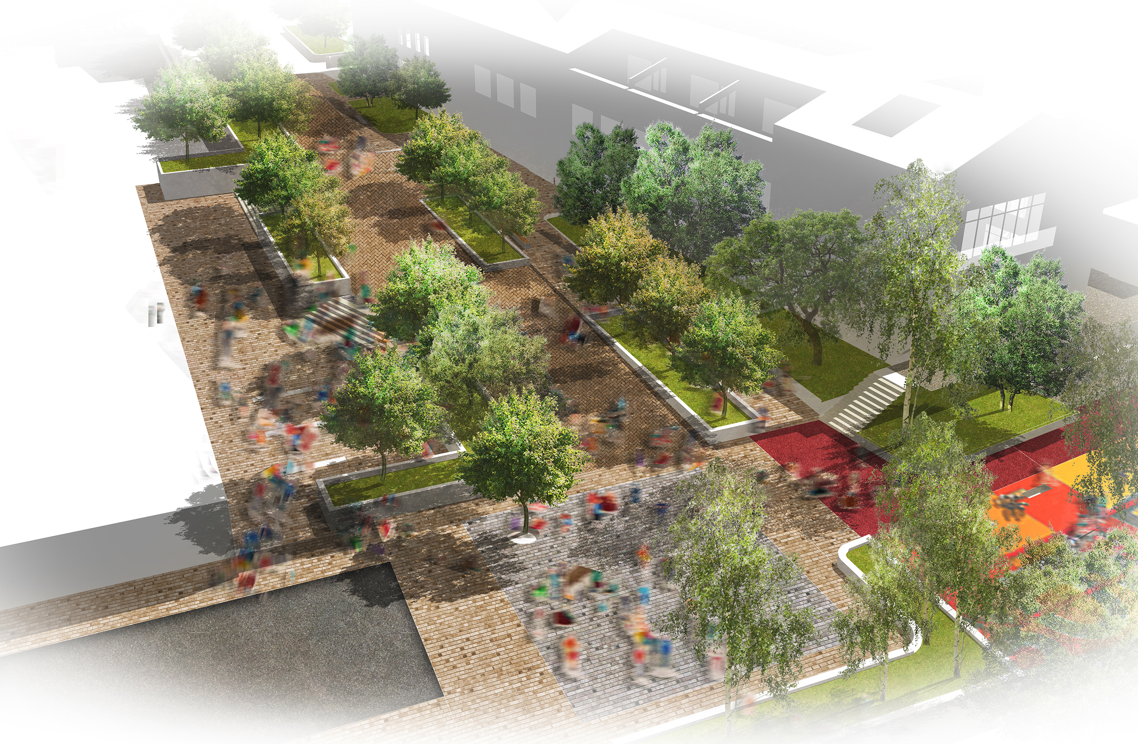
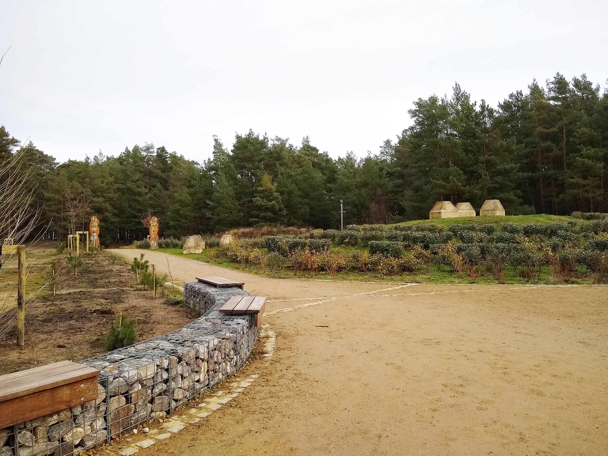
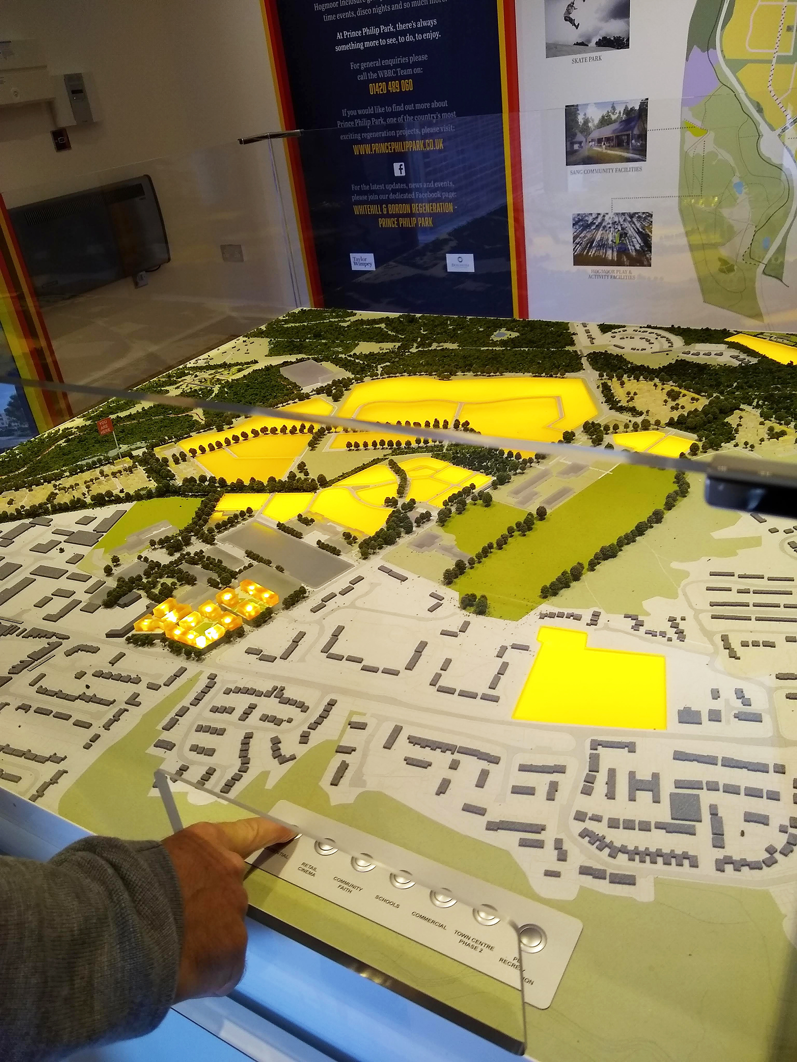
The Design Process
This complex multi-partner development with an investment value of circa £1bn is transforming this former garrison town into a thriving community with new homes, jobs and facilities for thousands of people .Leading UK architects were invited to attend an intensive two-day masterclass to critique and validate the town centre masterplan, and establish an internal design panel. The team remains committed to delivering these initial objectives, creating high quality, beautiful places throughout future phases of the scheme.Delivering community infrastructure early, before new homes were occupied at Whitehill & Bordon, was a key requirement to establish a sense of community and place in the regeneration work.New facilities include Hogmoor Inclosure, comprising over 54 hectares of mixed woodland and heathland, established as the third largest Sustainable Alternative Natural Greenspace in the country. It provides key recreational opportunities including foot and cycle links to the town centre and the environs. The Inclosure, new skate park and Bordon and Oakhanger Sports Pavilion, were all opened ahead of the first residential occupations in 2018. More recently, the project has delivered a local primary school and secondary school, and work has begun on a £10m leisure centre in the heart of the community, to open in September 2020. The schemes commitment to green living and working has a direct influence on master planning and placemaking. A sustainable working community at the heart of the scheme includes up to 2,975 new jobs through the construction phases, development of a mixed economy with a new town centre including 23,000 sq m of commercial space , employment land of 5 ha, 10,000 sq m of employment floor space with the potential for developing a learning campus for new local businesses.
Key Features
The regeneration team felt that it was imperative that as much of the community infrastructure was opened before properties began to be occupied at Whitehill & Bordon for the local community to see the change happening and make use of the facilities. Community facilities were delivered upfront include Hogmoor Inclosure, Hogmoor play area, the skate park and the BOSC Sports Pavilion, etc. Continuous public consultation throughout the process helped to create a robust masterplan that can adapt with time. Housing delivery model ensures that a diverse range of homes is being delivered from a variety of parcels.
 Scheme PDF Download
Scheme PDF Download






















