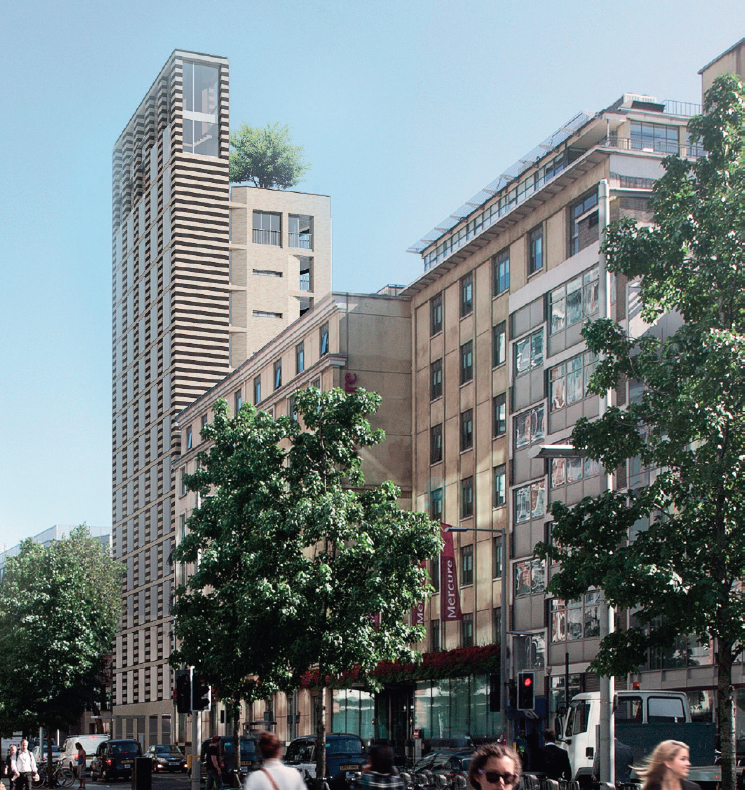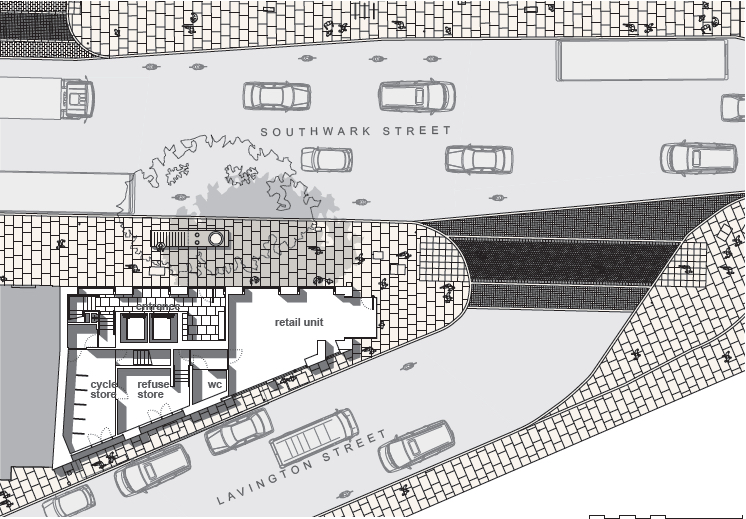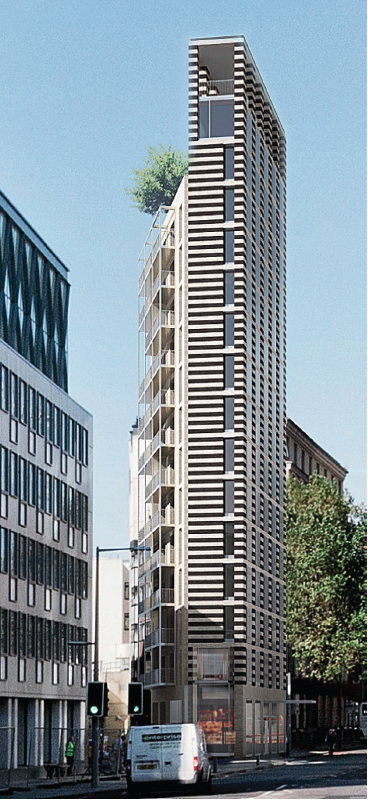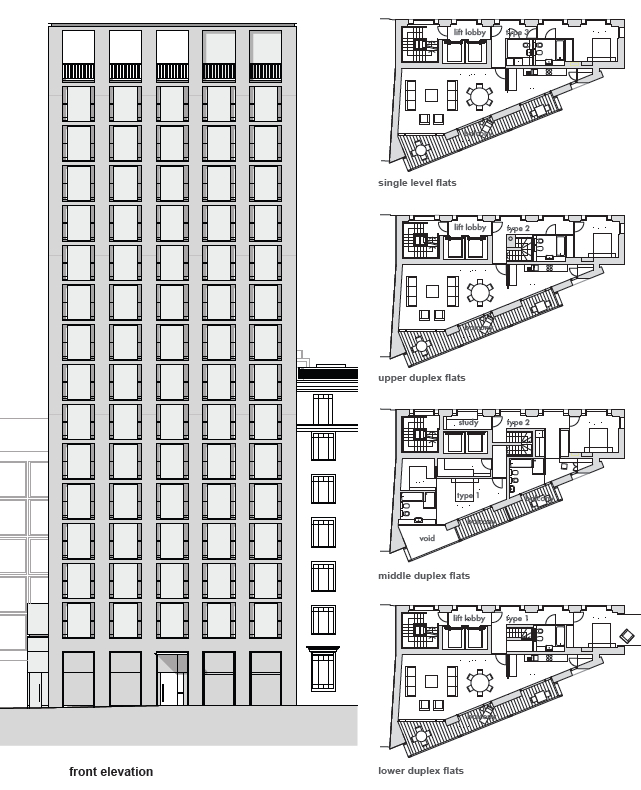67 Southwark Street
Number/street name:
67 Southwark Street
Address line 2:
Southwark
City:
London
Postcode:
SE1 OHX
Architect:
Allies and Morrison
Architect contact number:
Developer:
Allies and Morrison.
Planning Authority:
London Borough of Southwark
Planning Reference:
13/AP/2075
Date of Completion:
Schedule of Accommodation:
2 x 1 bed apartments, 7 x 2 bed apartments
Tenure Mix:
100% Market sale
Total number of homes:
Site size (hectares):
0.242
Net Density (homes per hectare):
370
Size of principal unit (sq m):
145
Smallest Unit (sq m):
96
Largest unit (sq m):
167
No of parking spaces:
0


Planning History
The planning application was submitted in June 2013 and permission was granted in May 2014.The planners accepted the change of use from Class B commercial to retail and residential as appropriate. They acknowledged that fundamental fl aws in the existing building limited its potential commercial use in the future and that a new offi ce building on the severely constrained site was unviable due to the need to meet current building regulations. The site is not recognised as a tall building opportunity area in local policy. The planners recommended the scheme for approval on the basis of the strong townscape rationale behind it and the exceptional level of architectural quality proposed.


The Design Process
A sixteen storey residential development on a constrained corner plot accommodating nine apartments. Each home in the slender brick-clad tower enjoys views in all directions. At the buildings base a new shop will open to an improved streetscape on this prominent corner site and, at roof level, a shared belvedere will offer panoramic views over London. The development is located at the junction between Southwark Street and Lavington Street in the London Borough of Southwark. The site is twelve metres wide at its widest point narrowing to just four meters. This triangular geometry is the result of the imposition of Southwark Street built in 1860 cutting across the pre – Victorian street pattern. Today the site sits in an area that has been subject to tremendous transformation over the last decade. A fi ve-storey offi ce building of circa 1970 currently occupies the sites with a raised ground fl oor that makes no positive contribution to the street. The proposed new building responds to its position, context and street geometry by rising to a height that mediates between the large scale buildings of Bankside and the smaller scale buildings to the south of Southwark Street. It acts as a slender marker building on the sharp corner of Southwark and Lavington Street. At ground fl oor a retail unit on the corner and the main entrance lobby animate the street. The building has been designed to react to the two different aspects of Southwark Street and Lavington Street. It does this by being composed of two main elements; To the north and facing Southwark Street, a rectilinear block of striated brickwork; To the south and facing Lavington Street, a triangular block in cream brick from which a metal grid of balconies hang. The taller and narrow orthogonal block to the north houses all the serving spaces: stairs, lifts, circulation, bathrooms and storage. They are all spaces that can be concisely planned and can have a northerly aspect. The regular punched openings in the stratifi ed brickwork facing Lavington Street accommodate openable slot windows and large panes of opaque glass to address issues of privacy while maximising natural light. In contrast the triangular block to the south generally accommodates open plan living areas and kitchens which can be more fl exibly planned. These spaces open out onto the balconies - taking advantage of the southerly aspect. The building contains four different housing typologies; One bedroom fl ats that occupy an entire fl oor; Two types of duplexes that interlock and provide two bedrooms; Finally a three bedroom penthouse fl at. All habitable rooms have a dual aspect and in some cases a triple aspect - as a result of the unusual geometry of the site. It is a 360 degree building with no back and front and openings on every face. The scheme successfully negotiates a severely constrained site and introduces a landmark to celebrate its prominent location.
 Scheme PDF Download
Scheme PDF Download



