The Forge
Number/street name:
31 Priory Road
Address line 2:
City:
London
Postcode:
E6 1DN
Architect:
RMA Architects
Architect contact number:
2072841414
Developer:
Telford Homes.
Planning Authority:
London Borough Newham
Planning Reference:
15/01730/FUL
Date of Completion:
09/2025
Schedule of Accommodation:
Private Sale Units: 27x 1bed, 51x 2bed, 43x 3bed, 4x 4bed houses. Shared Ownership Units: 9x 1bed, 13x 2bed, 6x 3bed. Affordable Rental Units: 8x 1bed, 10x 2bed, 19x 3bed, 2x 4bed houses.
Tenure Mix:
125 Private Rental, 28 Shared Ownership, 39 Affordable Rent. (35% Affordable by Unit, 37% Affordable by hab rooms)
Total number of homes:
Site size (hectares):
0.96 Hectares
Net Density (homes per hectare):
200
Size of principal unit (sq m):
72
Smallest Unit (sq m):
51.4sqm
Largest unit (sq m):
142.5sqm
No of parking spaces:
66
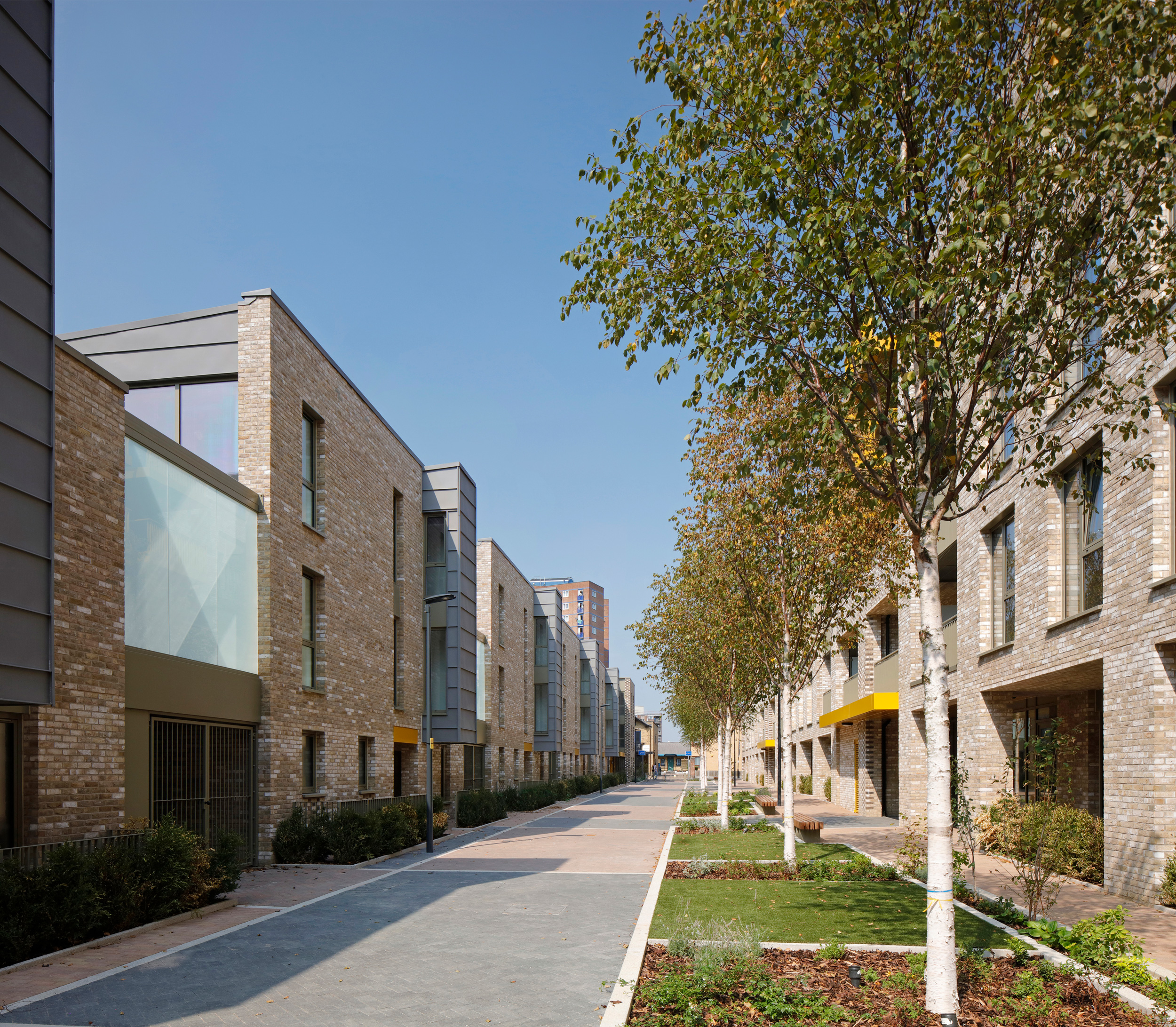
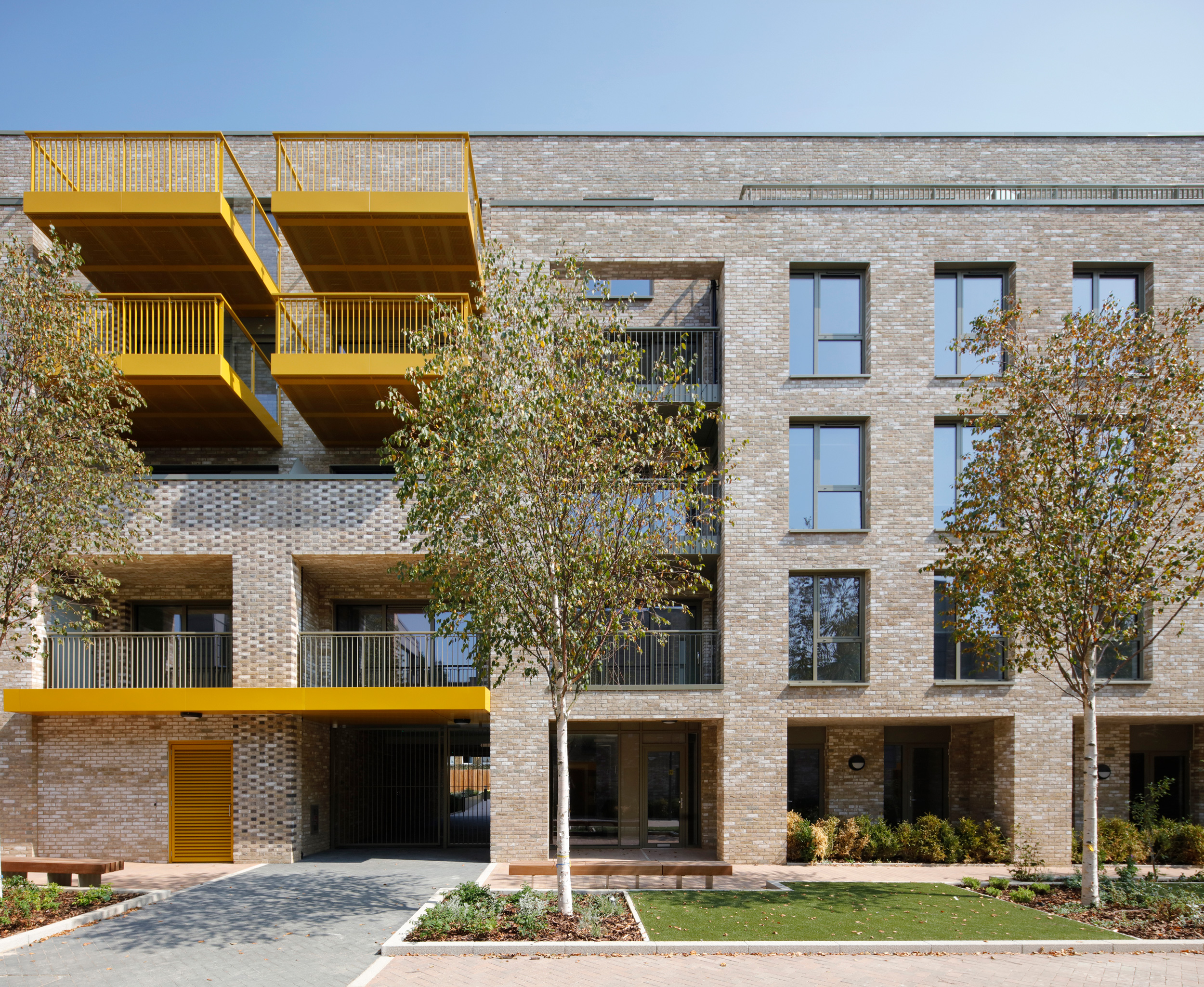
Planning History
The scheme has benefited from a constructive and collaborative planning process.
The scheme was presented to the GLA and in a series of meetings with LB Newham’s planners and urban-design officer. The latter resulted in the scheme being presented to LBN’s Design Review Panel. We met with the DRP on 3 occasions. The scheme has actively evolved and changed as part of this process. In particular, the importance of the new 2-sided public street with active frontages from multiple building entrances led to the introduction of a unique terrace of houses and duplex units within the apartments opposite.
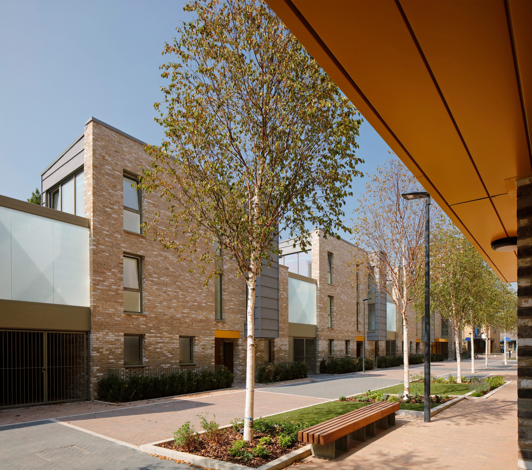
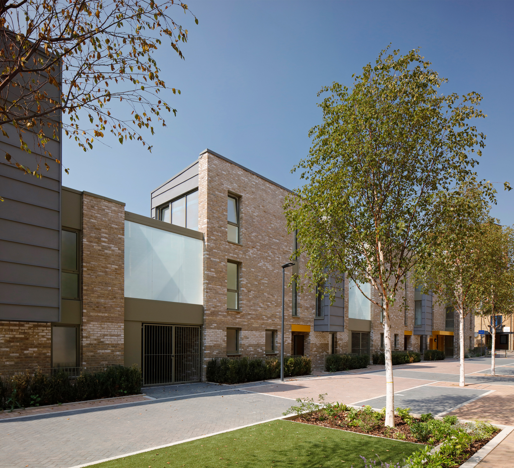
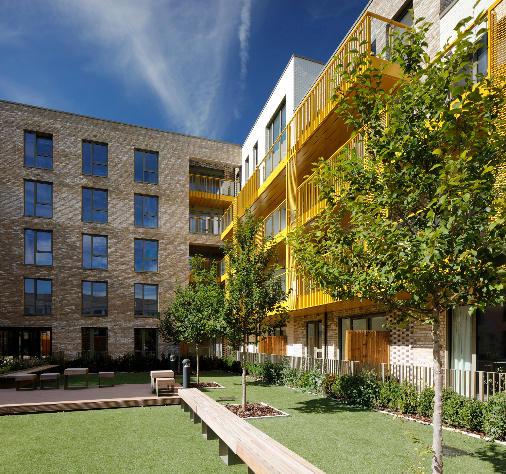
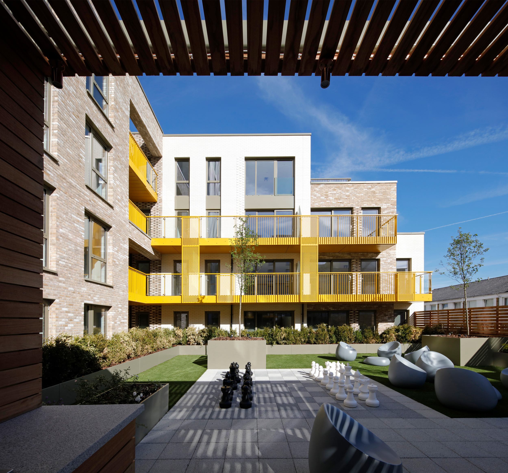
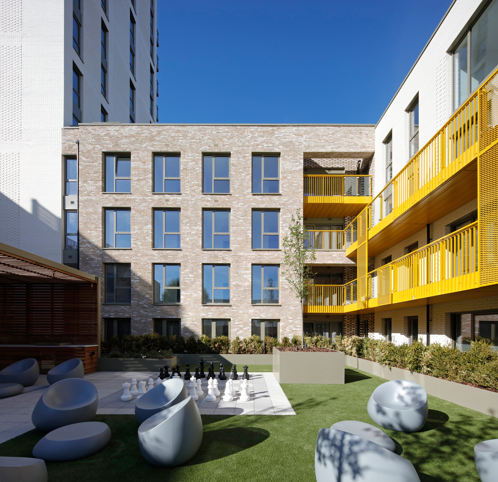
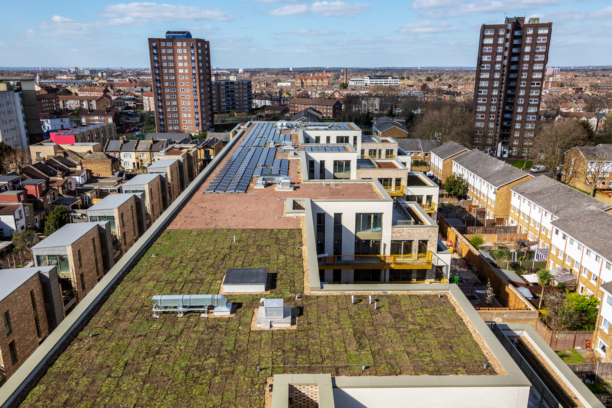
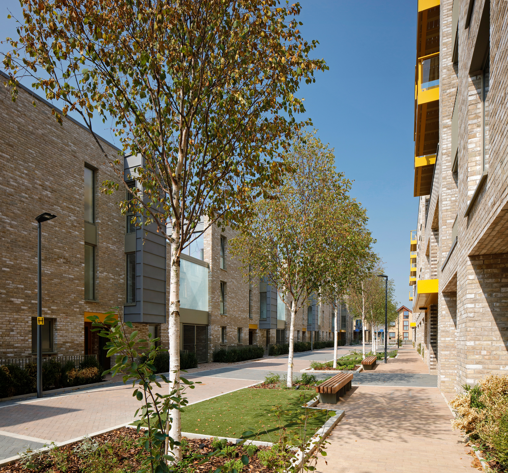
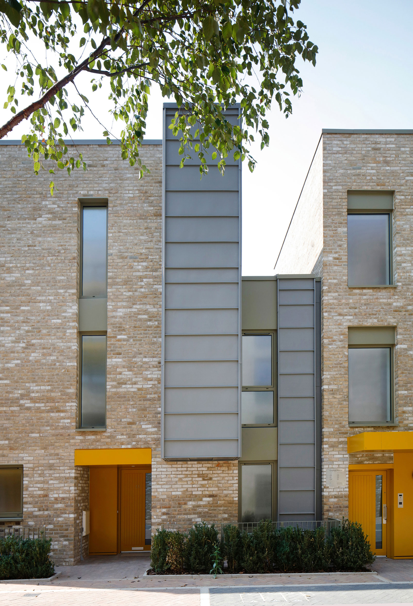
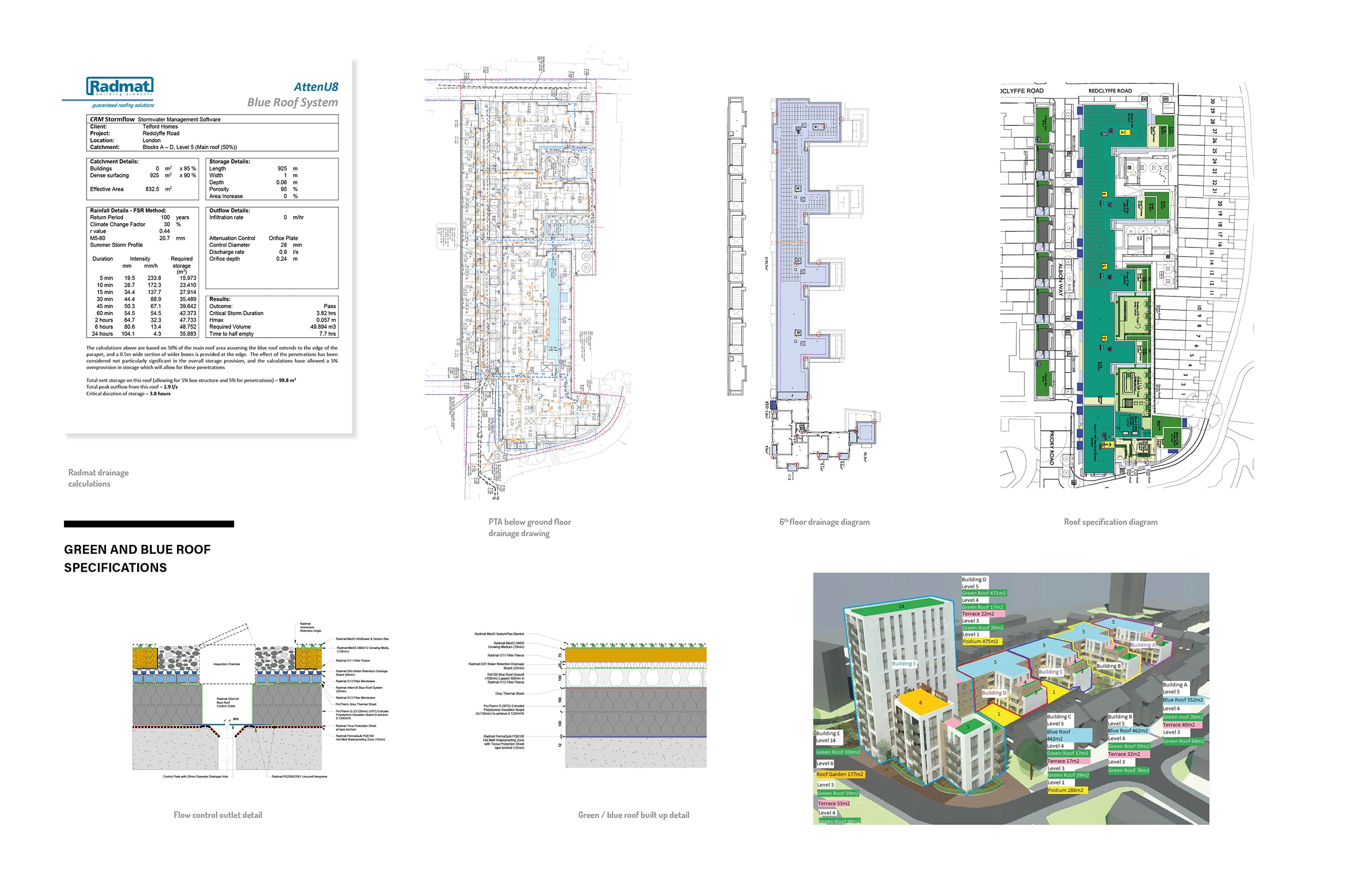
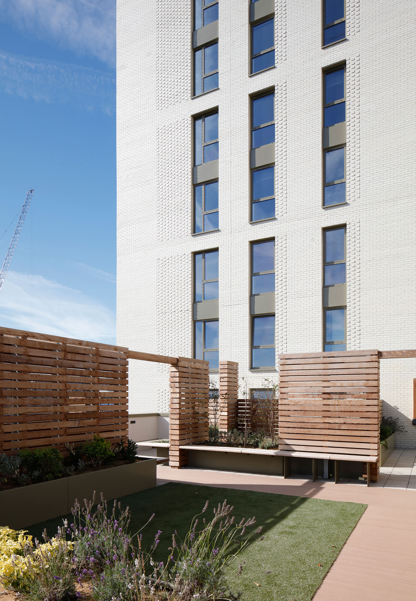
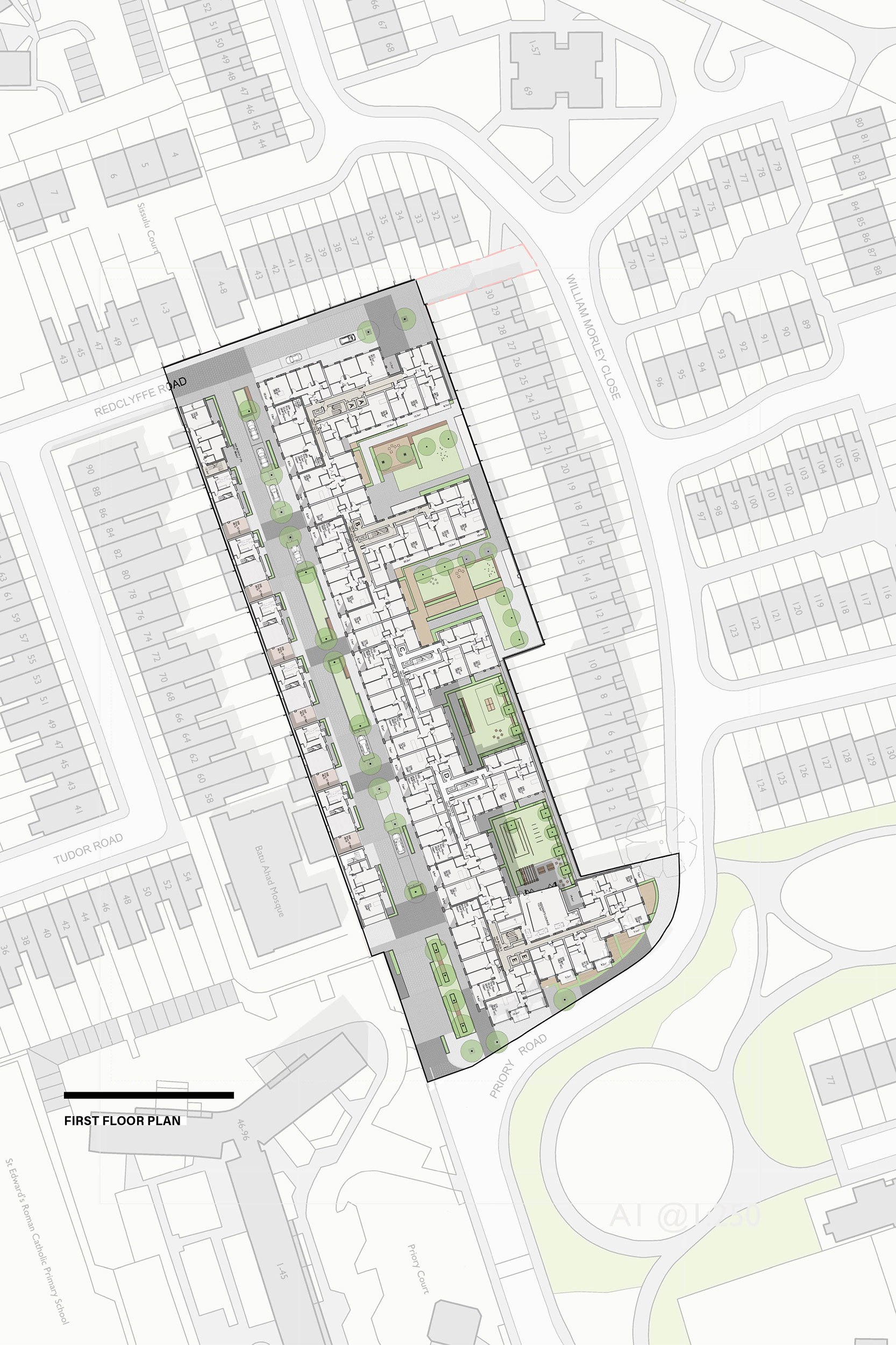
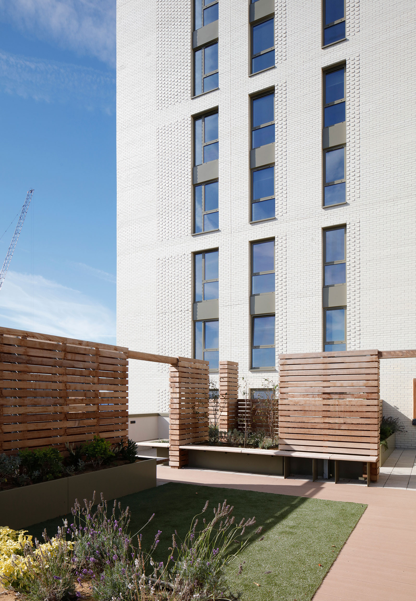
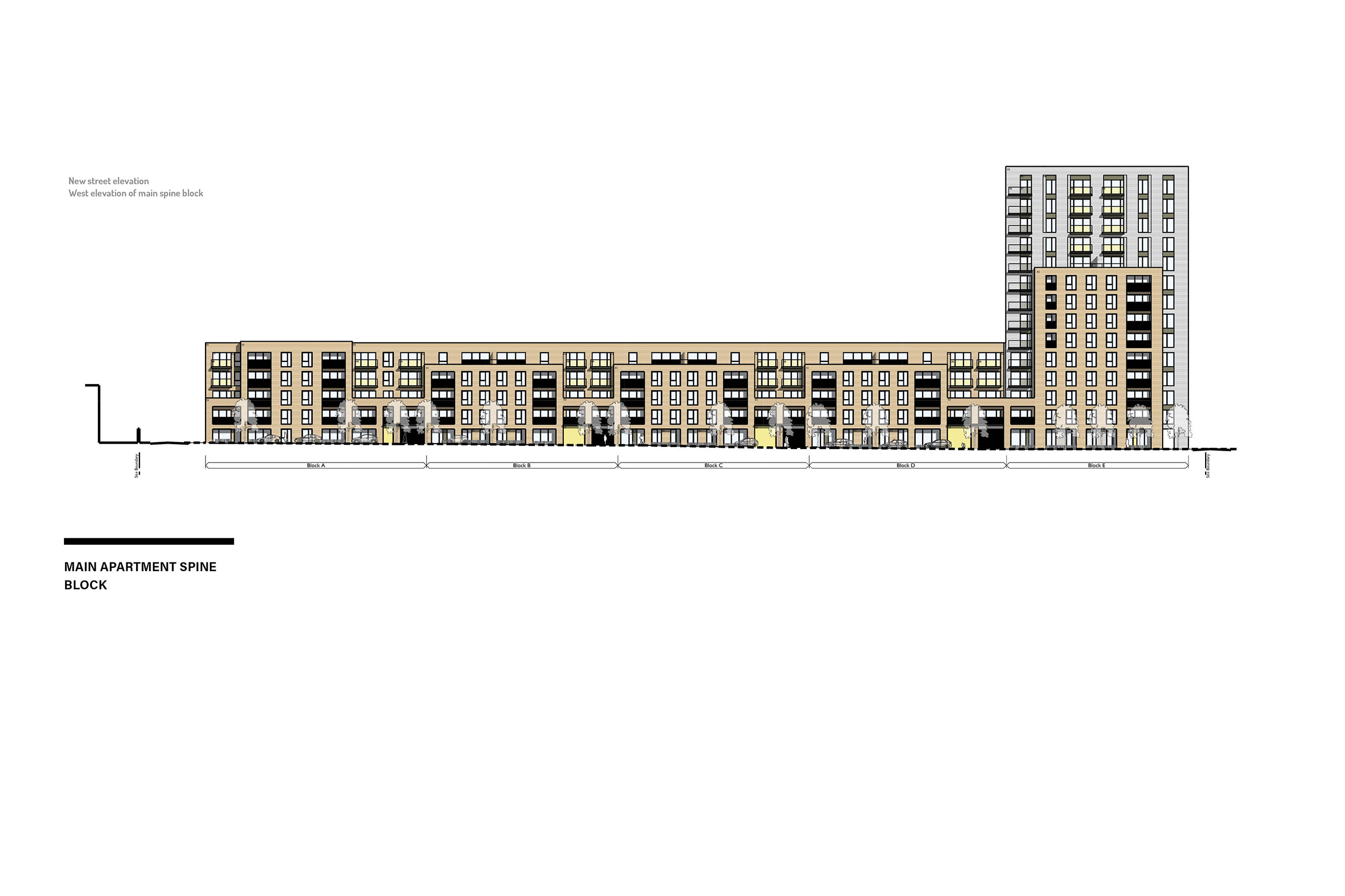
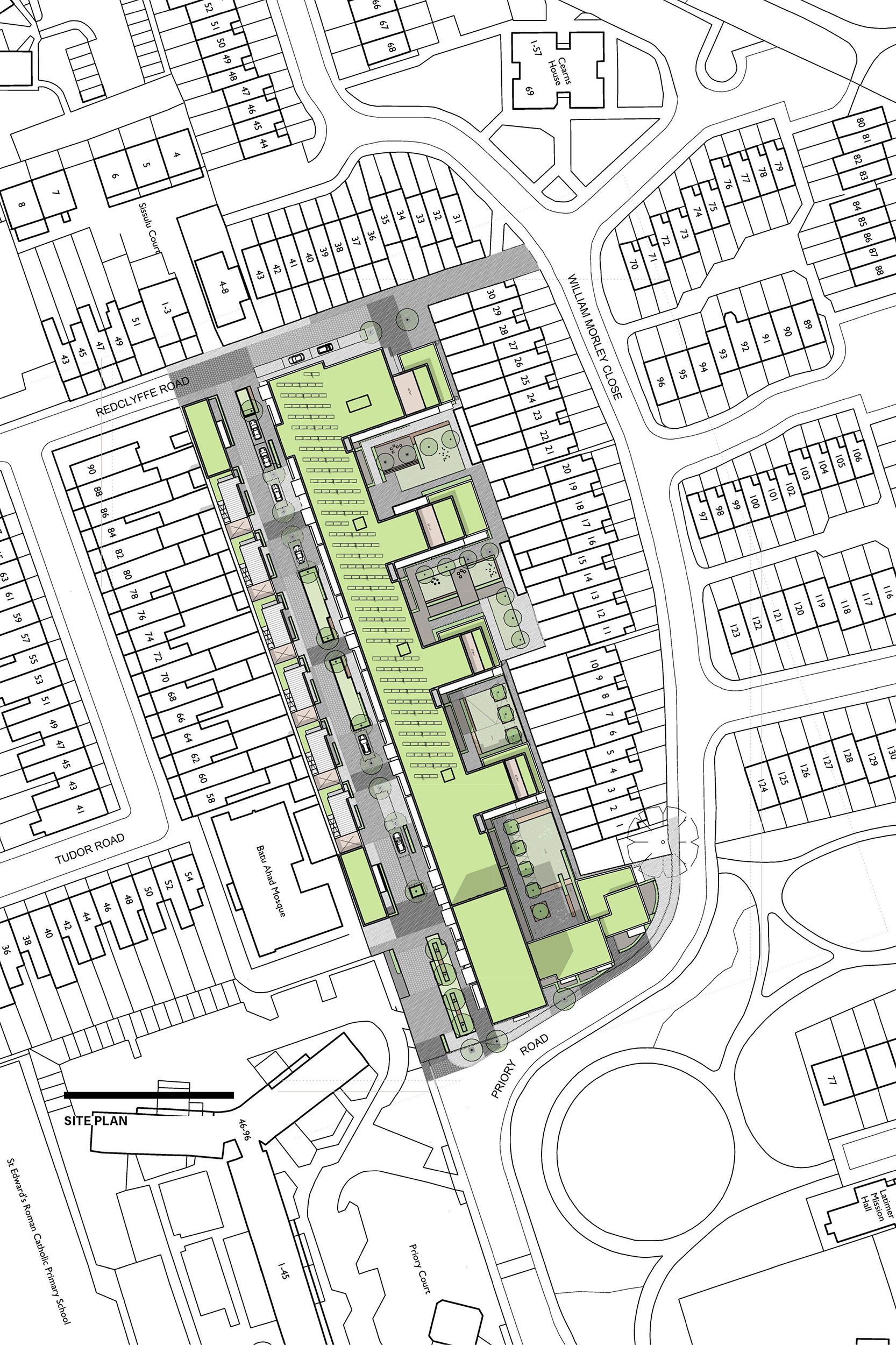
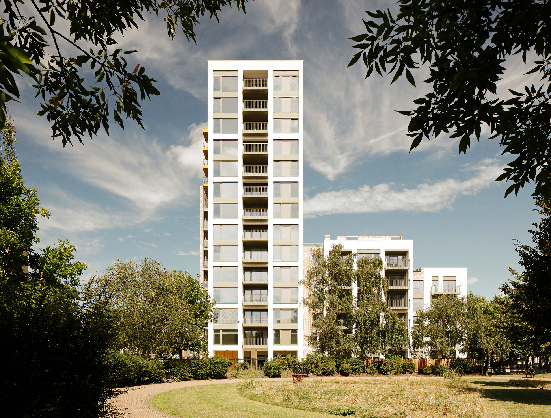
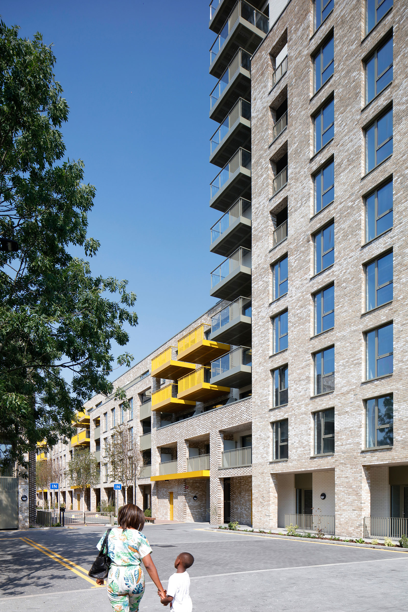
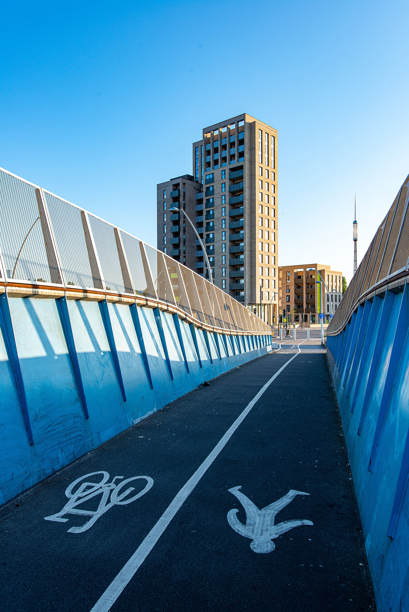
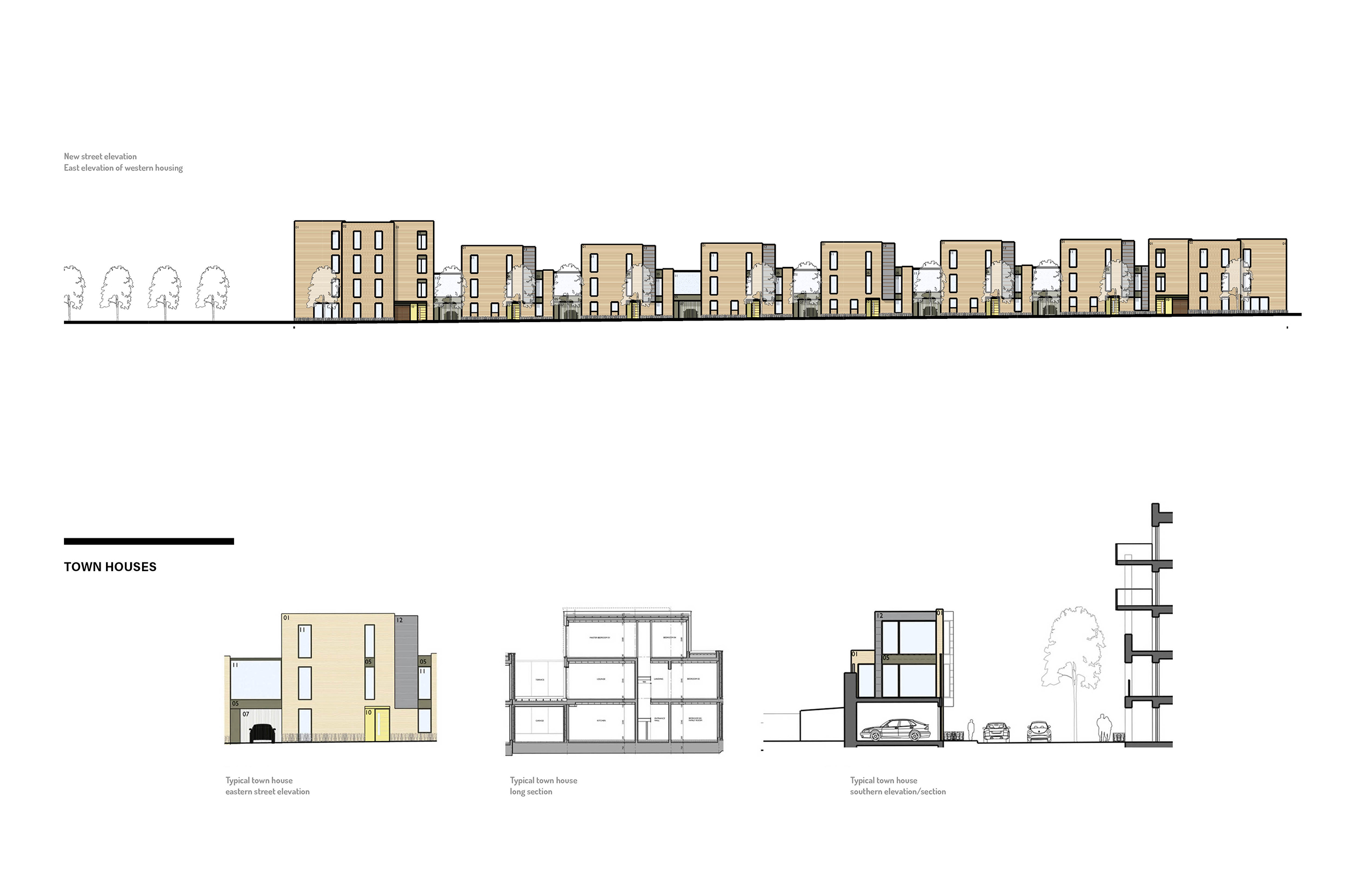
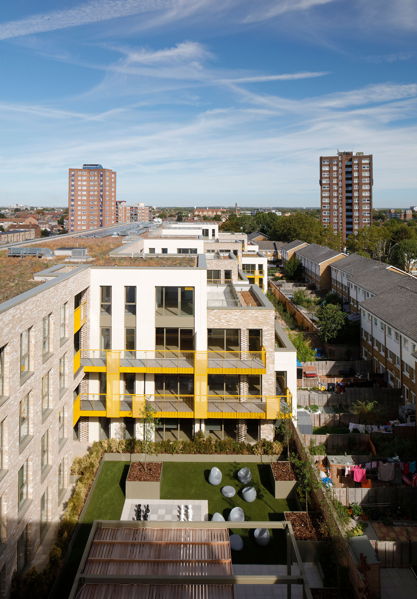
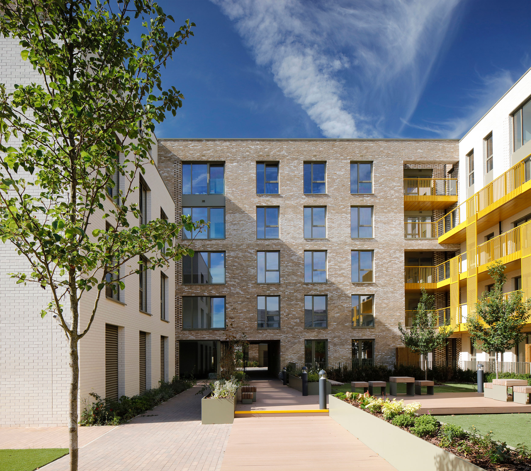
The Design Process
A key concept of the scheme is the introduction of a new public street running north-south through the site. The width of the new street has been carefully controlled to ensure it is sufficient to be successful, whilst being limited to maximise the space available for the communal courtyard gardens to the east of the main spine block.
On the western side of this street there is a new terrace of houses, with bookend apartment blocks at either end. These houses have been carefully designed to control views, avoid overlooking of neighbouring gardens and properties and reduce shading of amenity spaces to existing or new neighbours. Each house has oblique views down the street from a series of bay windows that animate the streetscene.
On the eastern side of the new street are a series of 5 storey apartment blocks which culminate in a 14 storey tower to the south. This tower acts as a marker for the scheme and the new street. These apartment blocks include a series of duplex units at ground and first floor. These duplex units wrap up and conceal a ground floor parking garage and have private front doors.
The scheme includes a large proportion of dual aspect or through flats. The mono-aspect units are generally orientated south onto courtyard garden spaces or the public park to the south of the site. Western orientated units benefit from oblique views up and down the new street.
Frequent entrance doors. From the houses, duplexes and core entrances ensure activity is maximised along this new street. The street is well overlooked by the windows and terraces of the houses and apartments on each side of the street.
The core entrances are set off external undercroft areas that provide glimpses of the courtyard gardens behind from the public realm.
Key Features
The scheme includes an innovative blue roof system which has been combined with green roofs, ground level soft landscaping and below ground attenuation tanks to limit the site run off rate to 60% of the equivalent green field run off rate. This ensures a maximum storm discharge rate of less than 3.5litres a second is achieved, on a site that previously comprised 87% hard-standing or non-attenuated roofs, in a critical drainage area.
 Scheme PDF Download
Scheme PDF Download





















