Madeira Hotel Falmouth
Number/street name:
2 Cliff Road
Address line 2:
City:
Falmouth
Postcode:
TR11 4NY
Architect:
Allford Hall Monaghan Morris
Architect contact number:
2072515261
Developer:
PegasusLife.
Planning Authority:
Cornwall Council
Planning Reference:
PA15/10456
Date of Completion:
12/2024
Schedule of Accommodation:
34 apartments / 9 x1 bed / 21 x 2 bed / 4 x 3 bed
Tenure Mix:
100% private age restricted
Total number of homes:
Site size (hectares):
2.60
Net Density (homes per hectare):
65
Size of principal unit (sq m):
85.6
Smallest Unit (sq m):
53.9
Largest unit (sq m):
103.6
No of parking spaces:
21
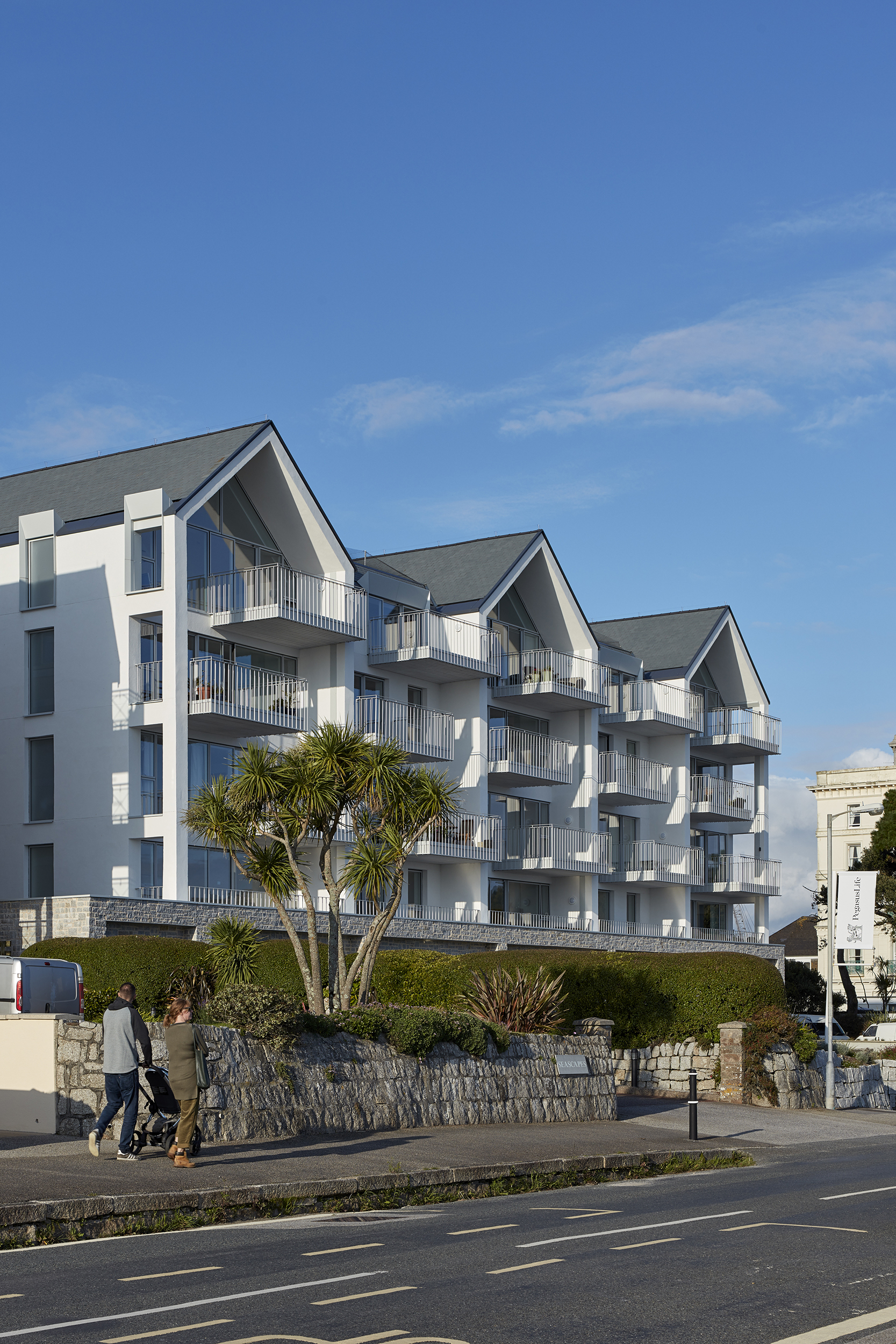
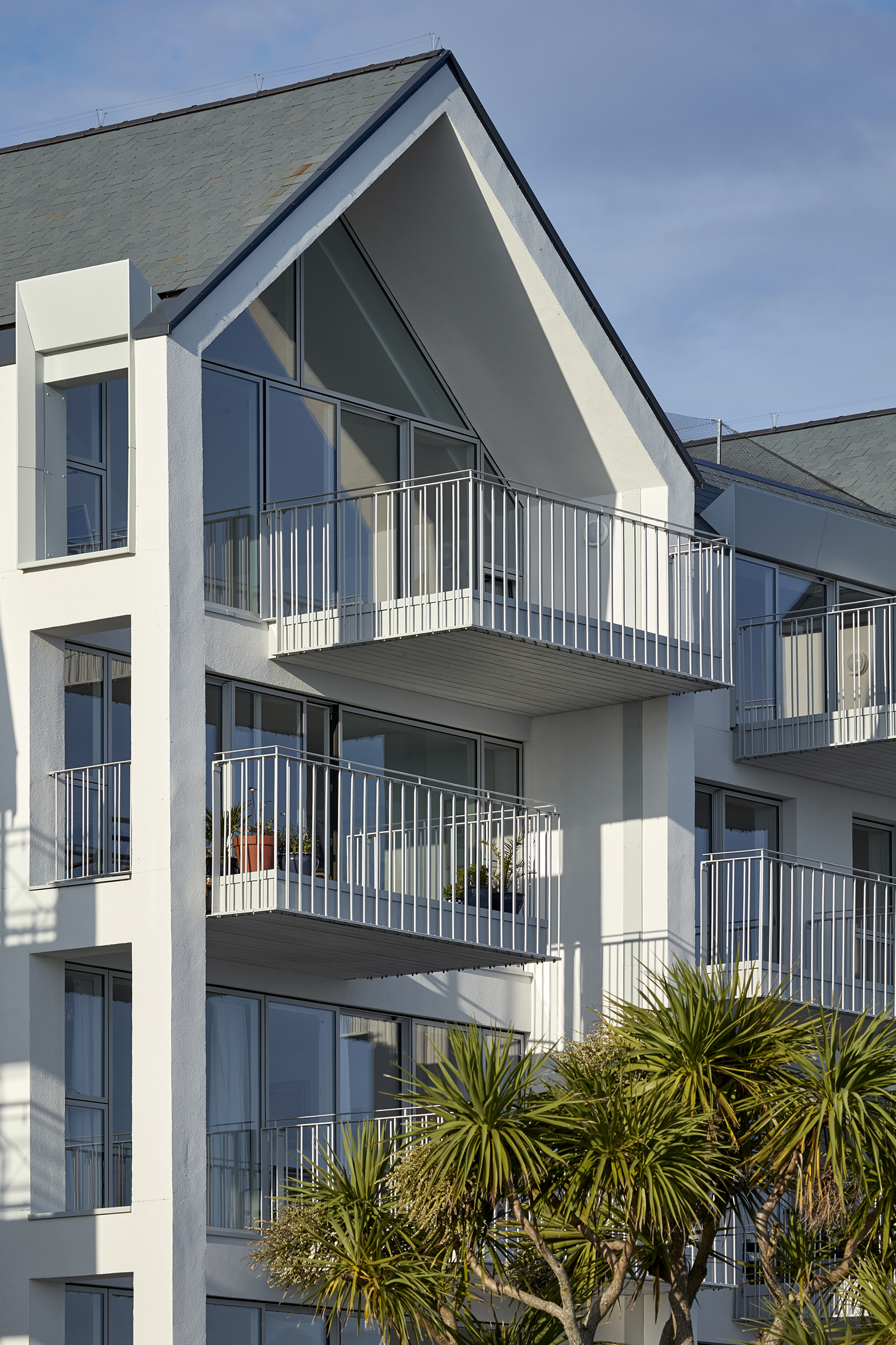
Planning History
Initial planning pre-application consultation took place in June 2015 with Cornwall County Council. The design was then reviewed by Falmouth town Council, local residents and the Cornwall Design Review Panel.
Comments and ideas generated were fed into the final planning scheme that was submitted as a full planning application in November 2015.
Conditional approval was granted through delegated powers in May 2016.
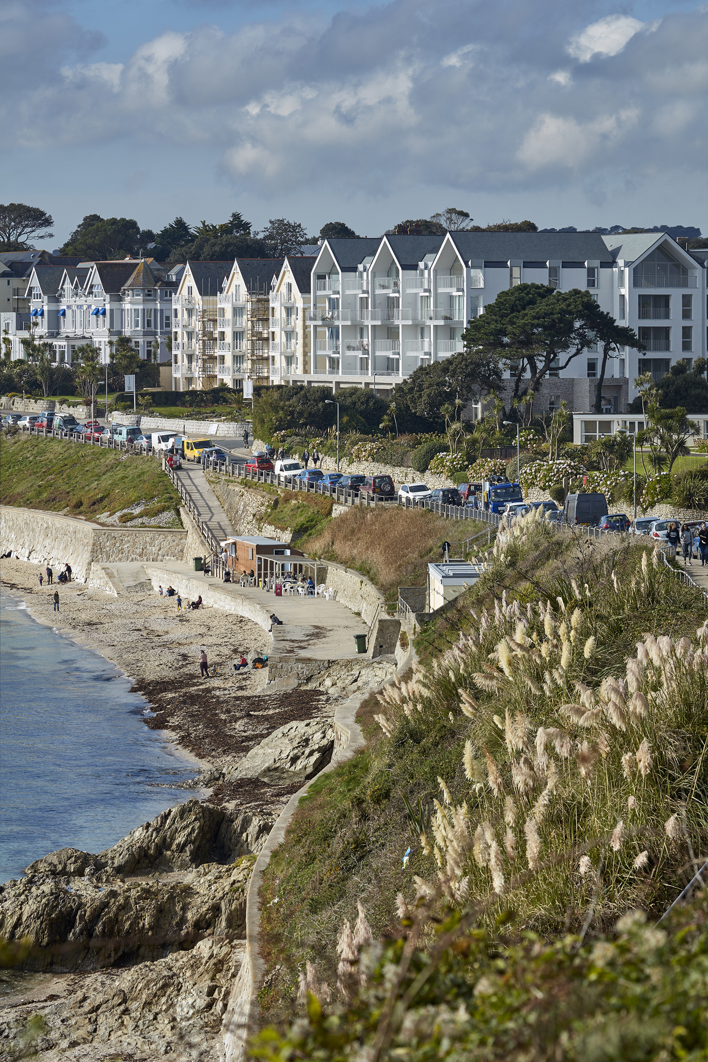
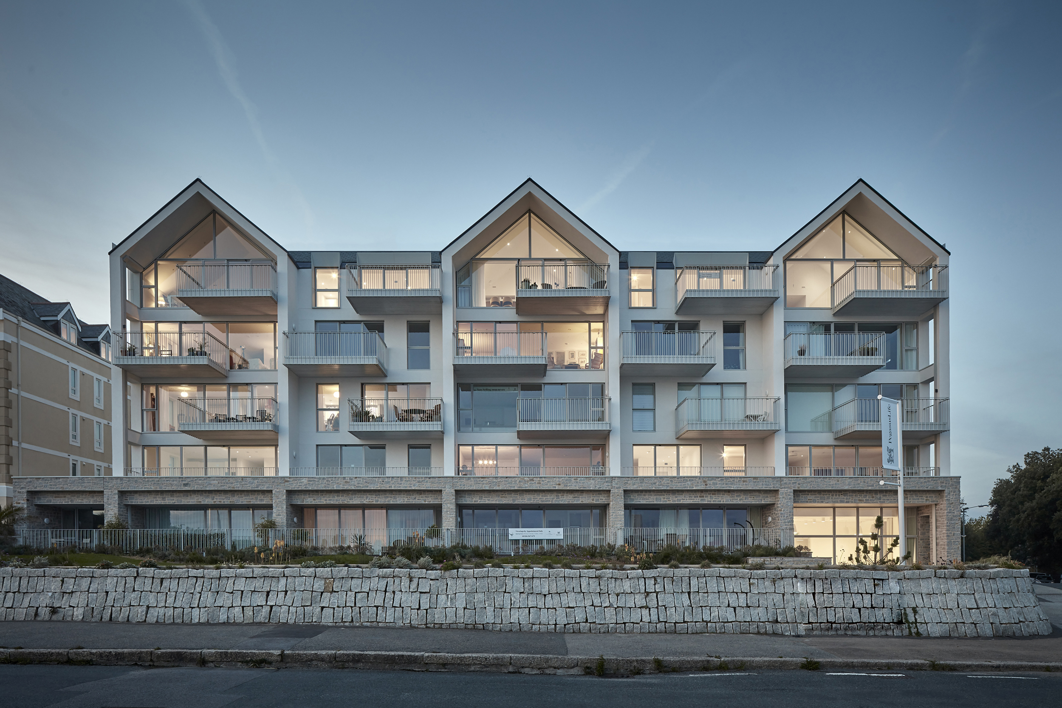
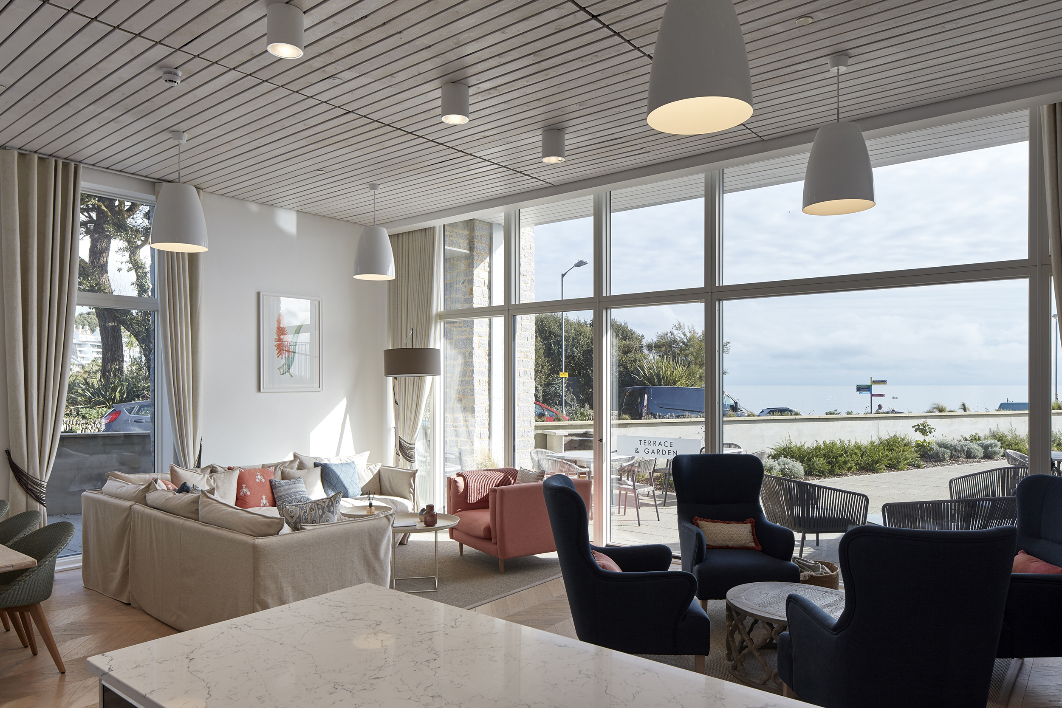
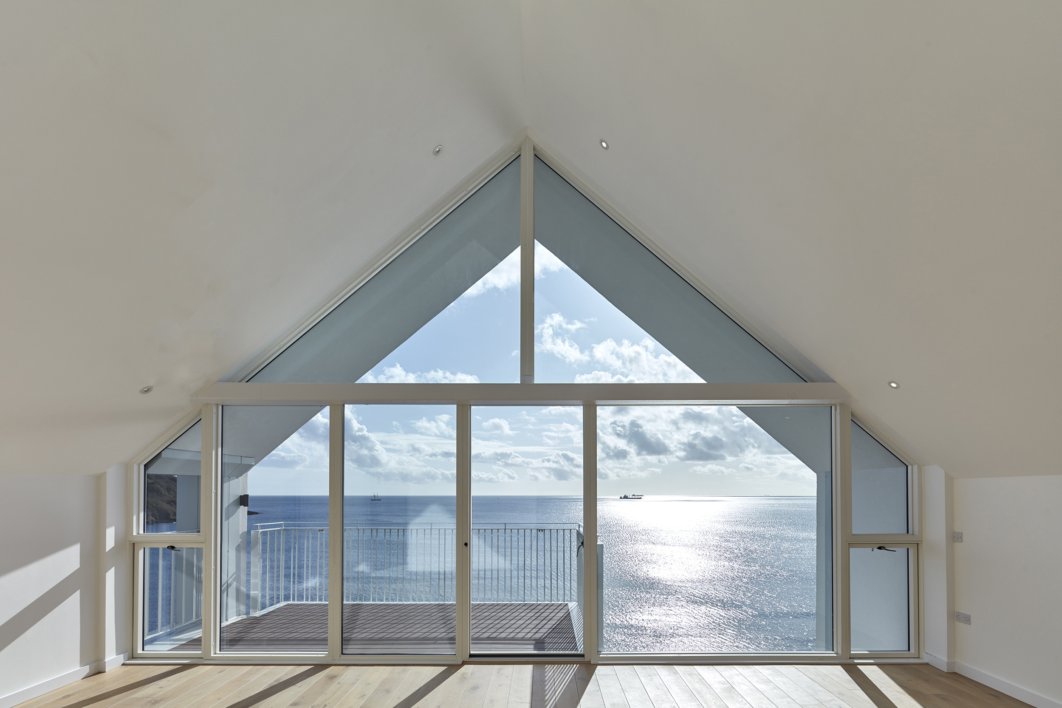
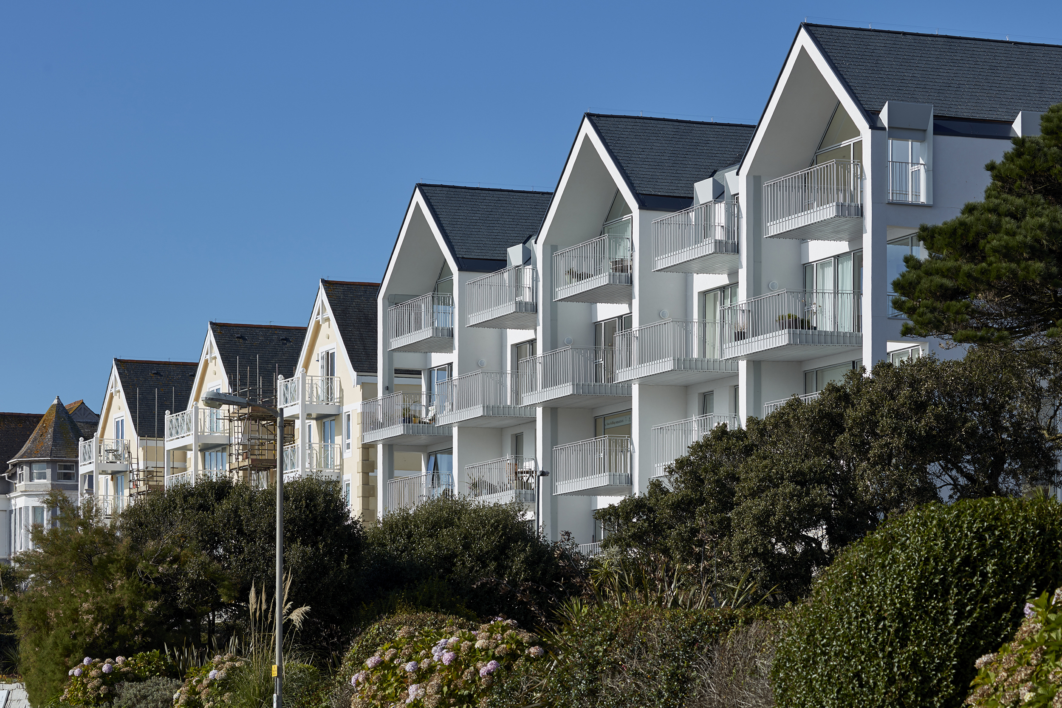
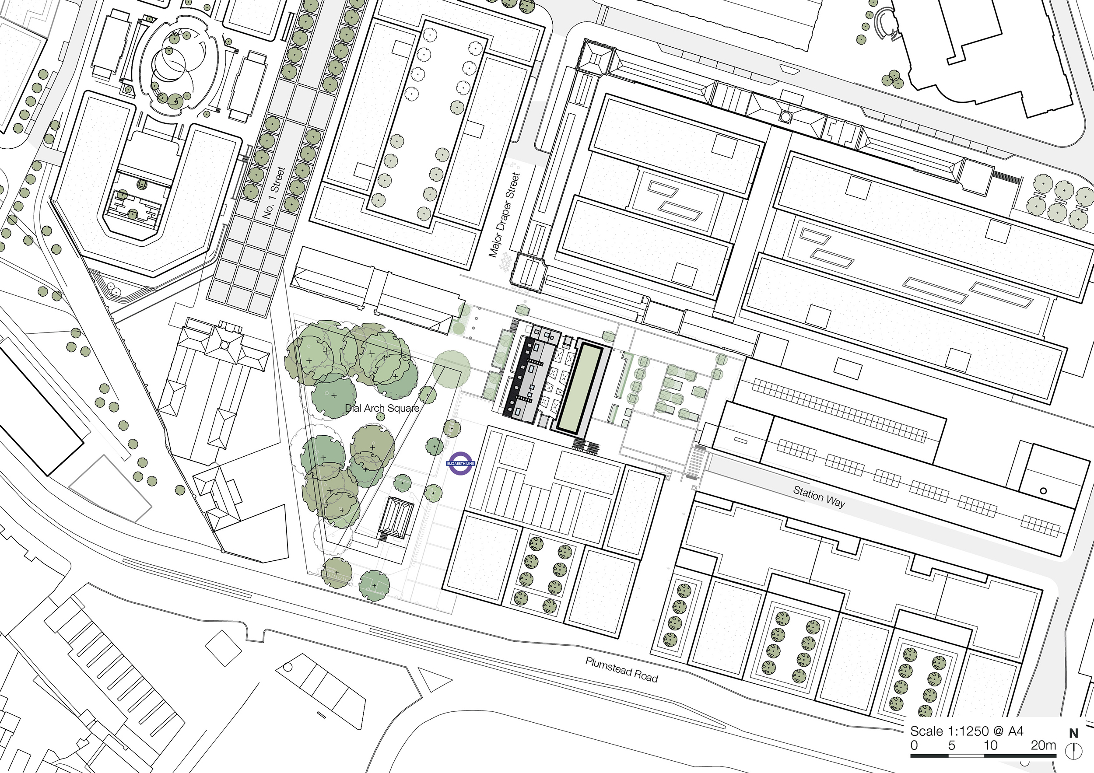

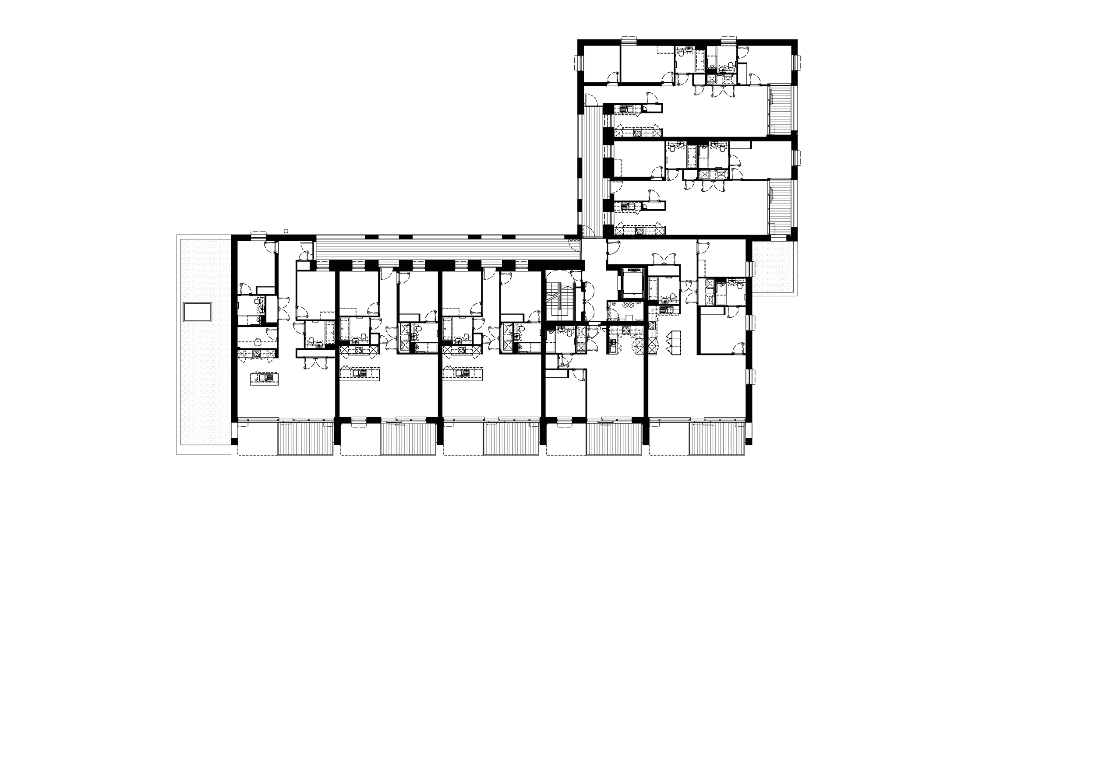
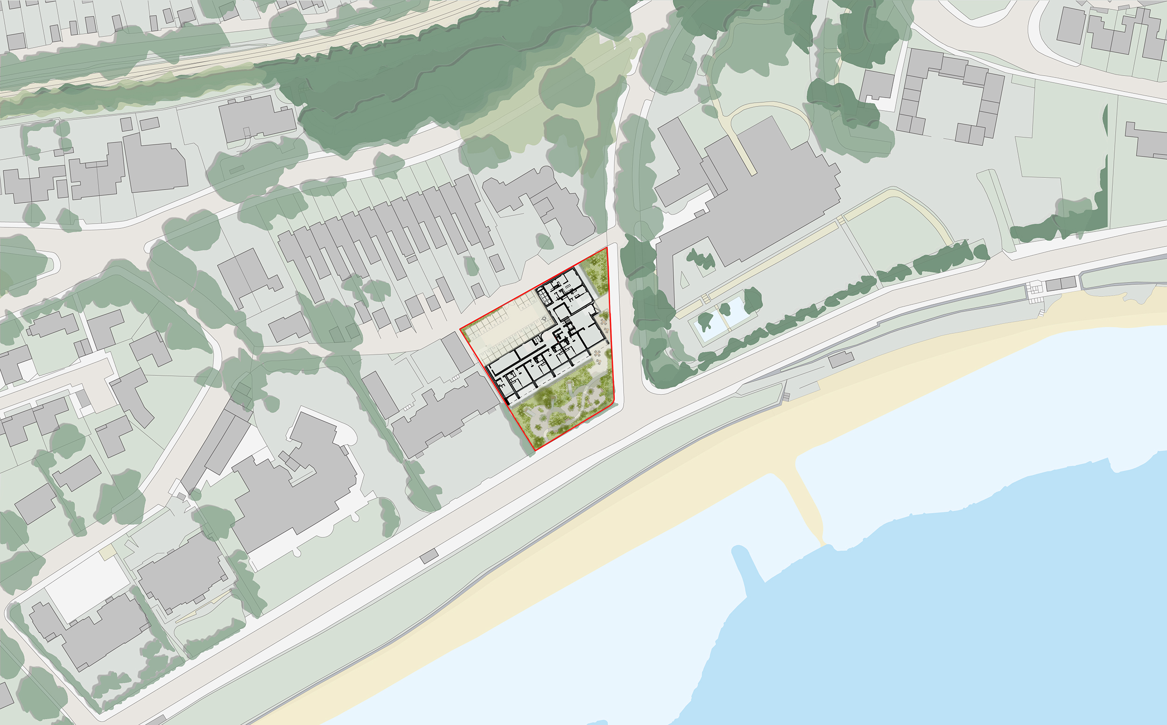
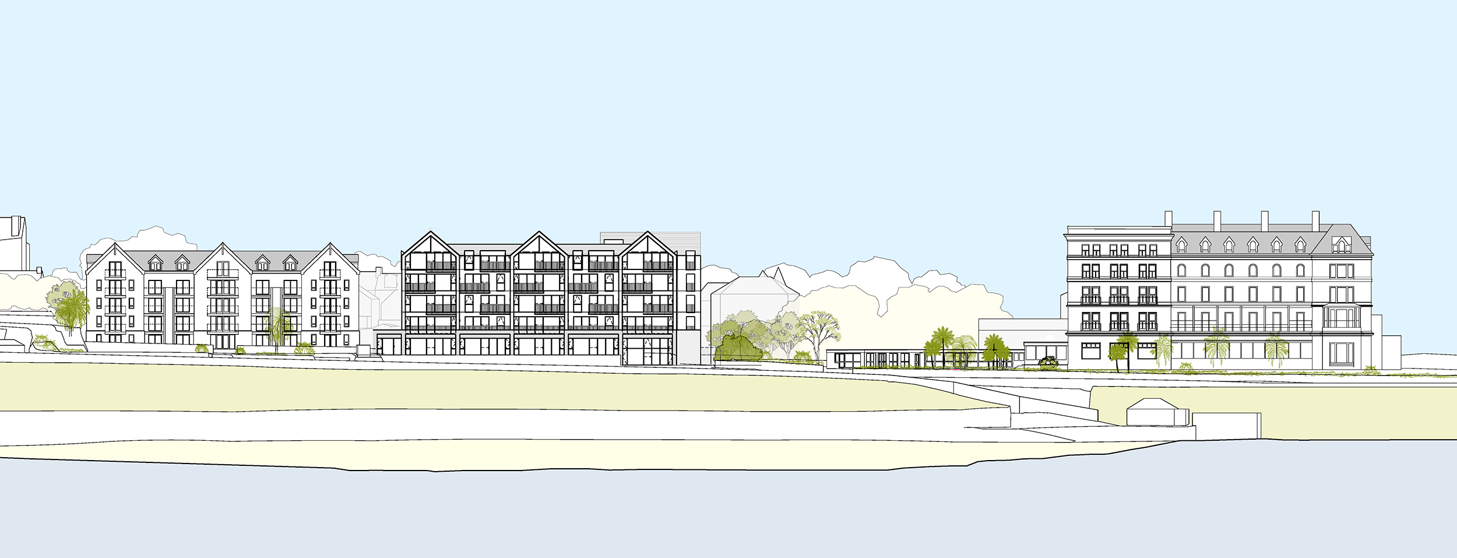
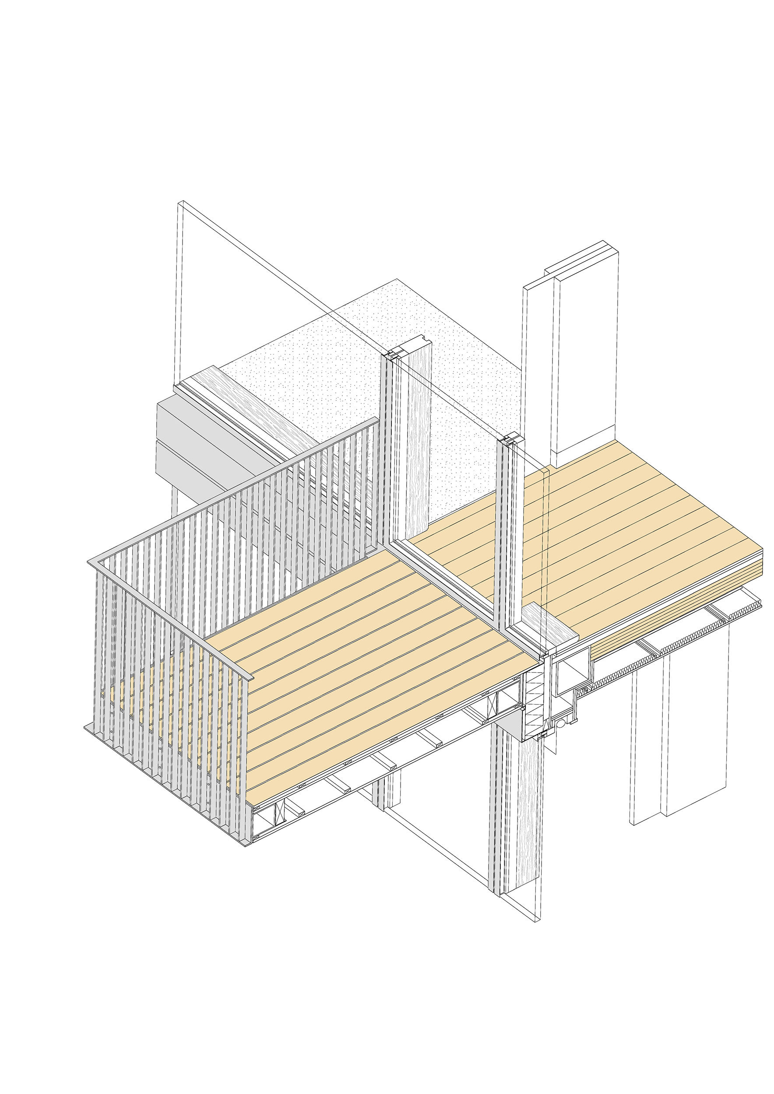
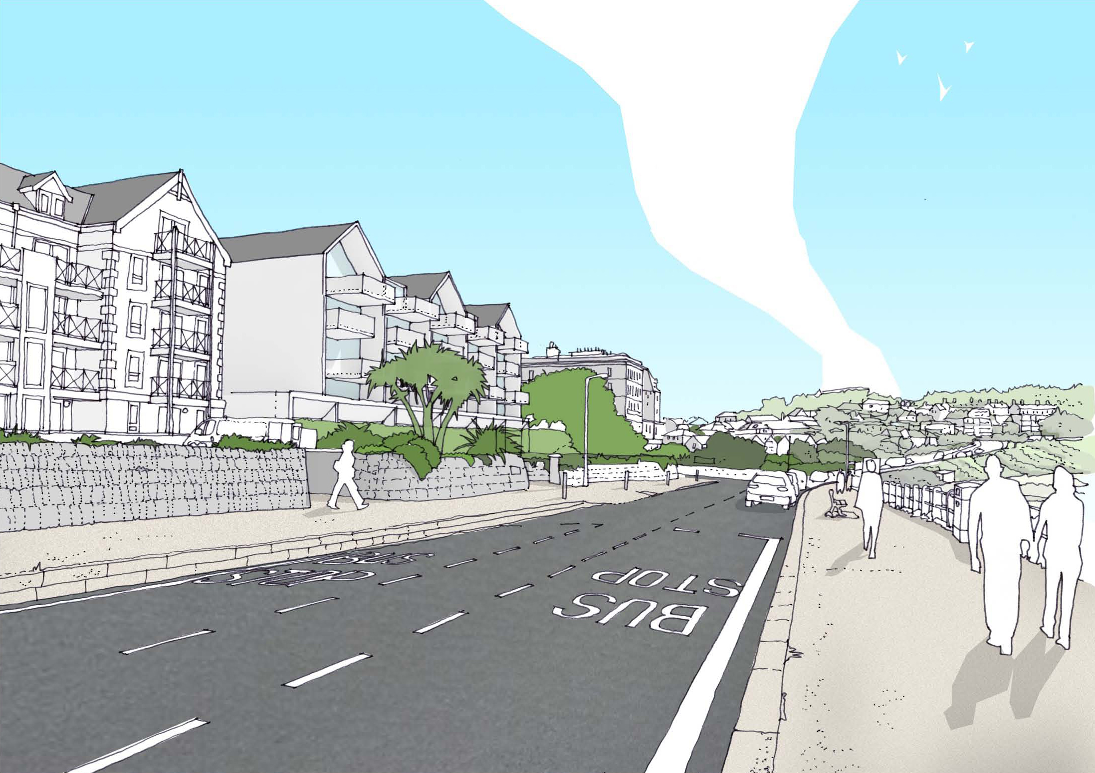
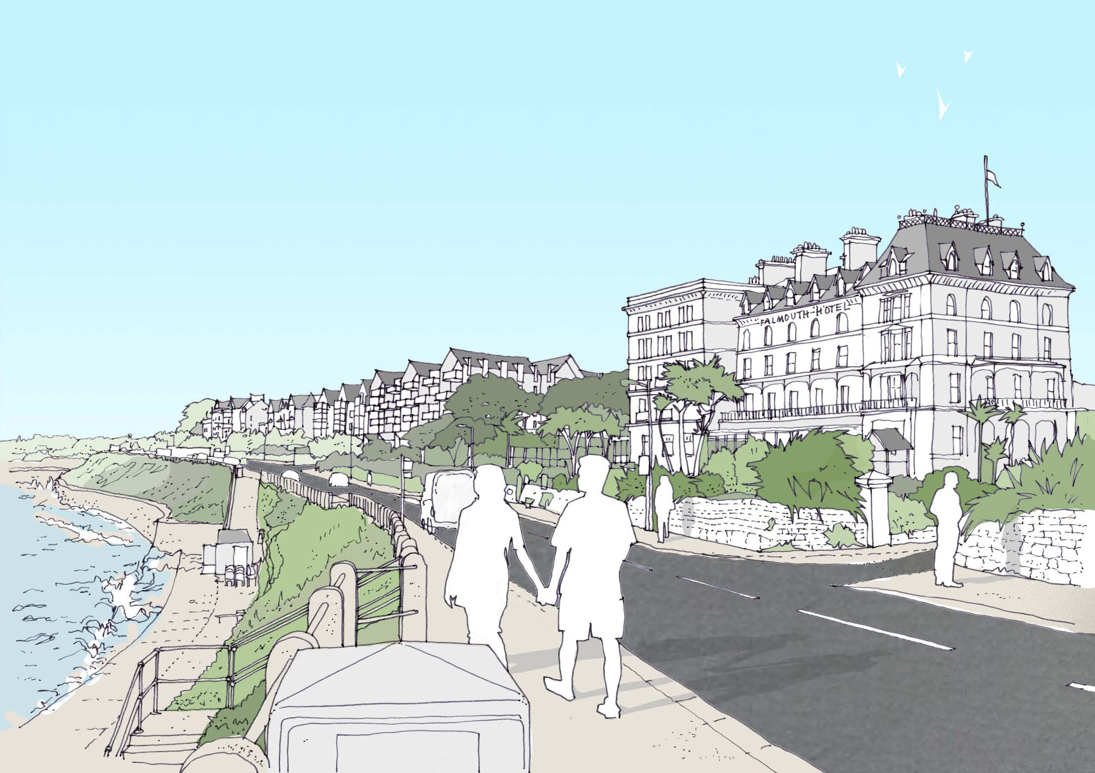
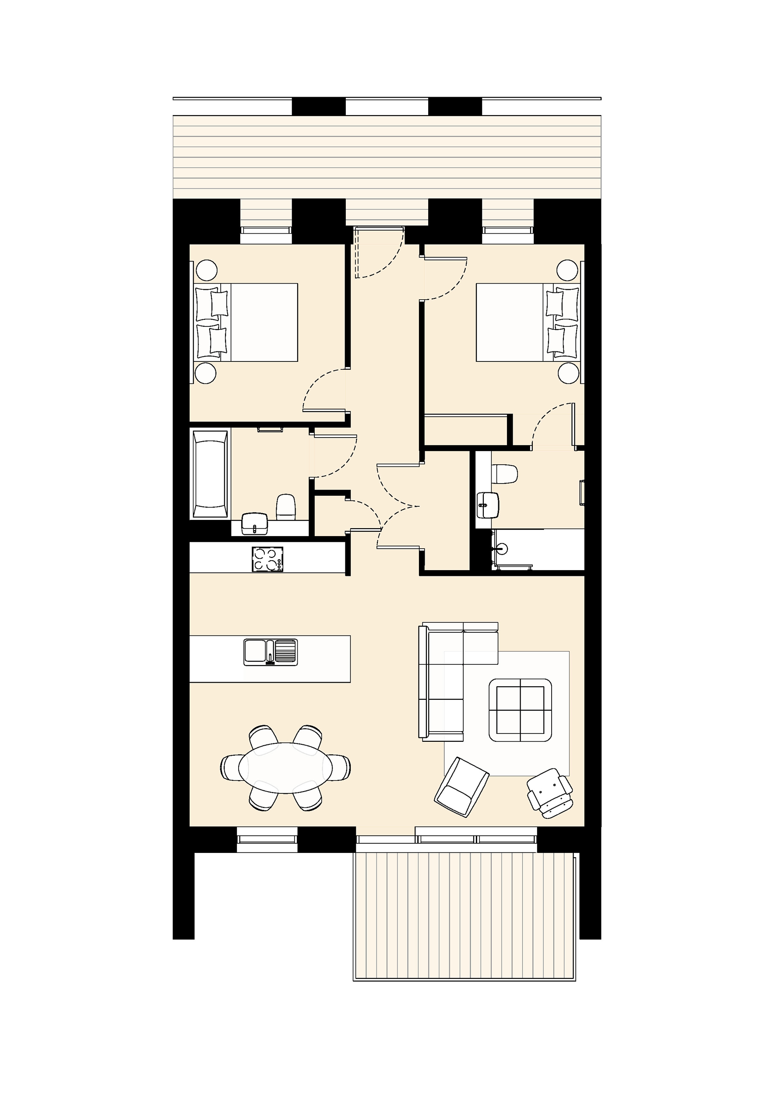
The Design Process
The former Madeira Hotel site is located on Cliff Road on Falmouth’s Seafront. The site enjoys some of the best views in Falmouth and looks out across Falmouth Bay towards Pendennis Castle and the historic headland. This unique position is very different in character to the world famous docks and town, located only a 10 minute walk away.
The site is served well from public transport and has a generous range of local amenities. The current building lies within the Falmouth Conservation Area, but the site is not listed. The front of the building facing onto Cliff Road has uninterrupted views over the bay and southeast.
The following points aim to capture some of the key design moves through which the final design proposal emerged:
• The building is contemporary but respects the conservation area and its surroundings.
• All apartments have sea / headland views.
• Apartments feel open, and generous in proportion exceeding national space standards.
• Balconies are oversized and generous to give the feel of an outdoor room extending from the apartment.
• The gardens, entrance and lounge engage with the street and provide a social focus for the occupants.
• Landscaping is crucial and responds strongly to the local climate and unique character.
The building plan has evolved around the early concept of deep plan, dual aspect balcony accessed apartments to maximise the sea views and available frontages. The plan is a clear and logical diagram that minimises circulation and creates simple stacking typologies that exploit the efficiencies of repetition of a lean structural grid.
The overhanging eaves, balconies and deep reveals provide adequate self-shading to the openness of the sea facing facades resulting in a passive solar orientated building assisted by individual dwelling heat recovery units and natural ventilation throughout.
Key Features
The material palette reflects the location and conservation area. The natural stone plinth mirrors the ‘Cornish hedge’ boundary walls. The off-white render takes its cue from the grand stucco clad seafront hotels and the slate roofing underlines the historic setting whilst adding a contemporary twist.
For the structure, CLT was chosen for its sustainable credentials and advantages regarding cost, programme and offsite fabrication. CLT also offered the benefit of a slimmer floor build-up compared to concrete or steel resulting in maximised floor to ceiling heights but with a lower overall building height - a valuable tool in a conservation area.
 Scheme PDF Download
Scheme PDF Download















