Moore Park Mews
Number/street name:
1-4 Moore Mews
Address line 2:
City:
London
Postcode:
SW6 4PS
Architect:
Stephen Taylor Architects
Architect contact number:
020 7729 1672
Developer:
Baylight Properties.
Planning Authority:
London Borough of Hammersmith and Fulham
Planning Reference:
2015/00100/FUL
Date of Completion:
09/2025
Schedule of Accommodation:
4 x 3 bedroom house
Tenure Mix:
Private sale
Total number of homes:
Site size (hectares):
0.04
Net Density (homes per hectare):
100
Size of principal unit (sq m):
170
Smallest Unit (sq m):
144
Largest unit (sq m):
170
No of parking spaces:
0
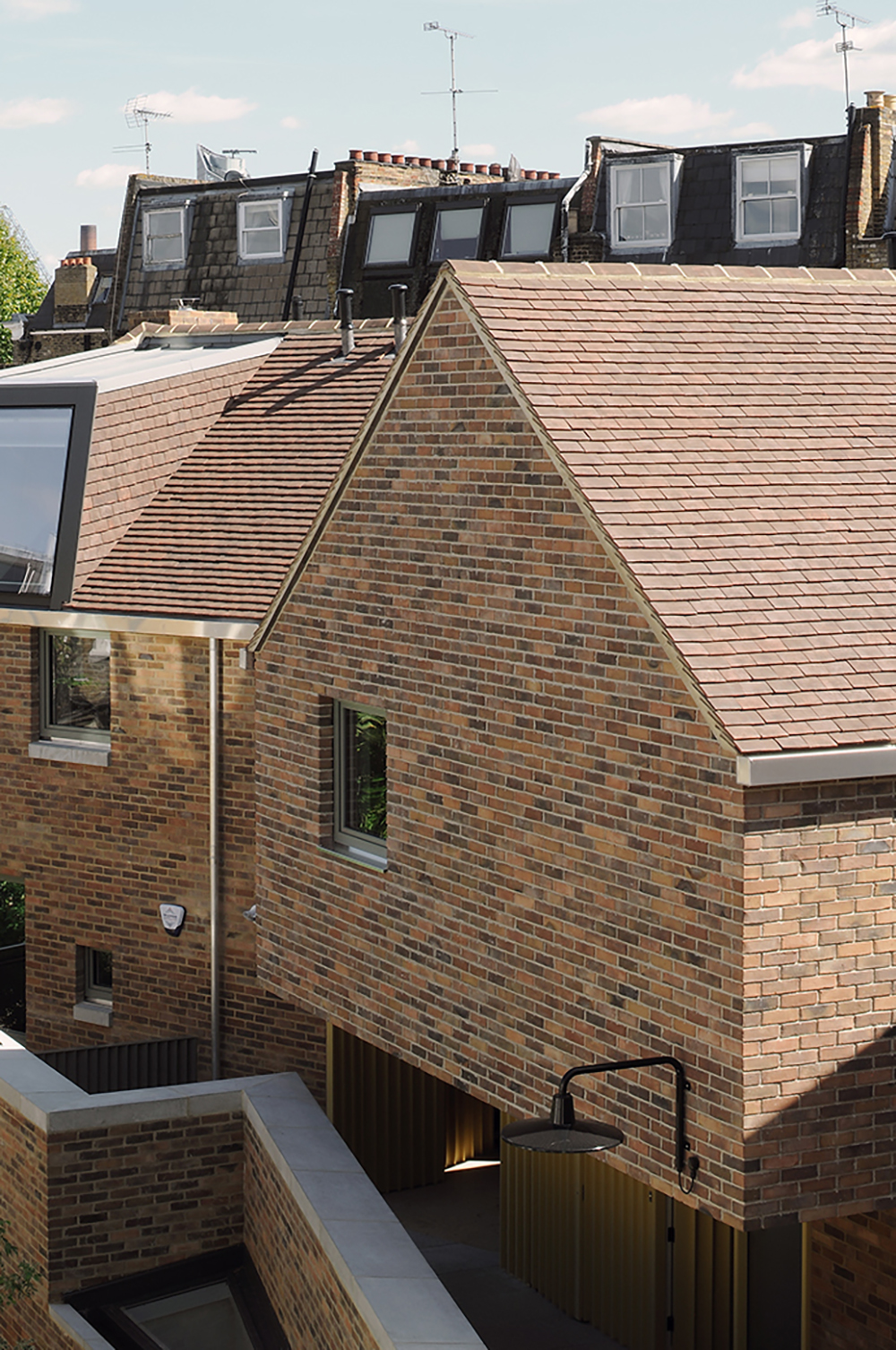
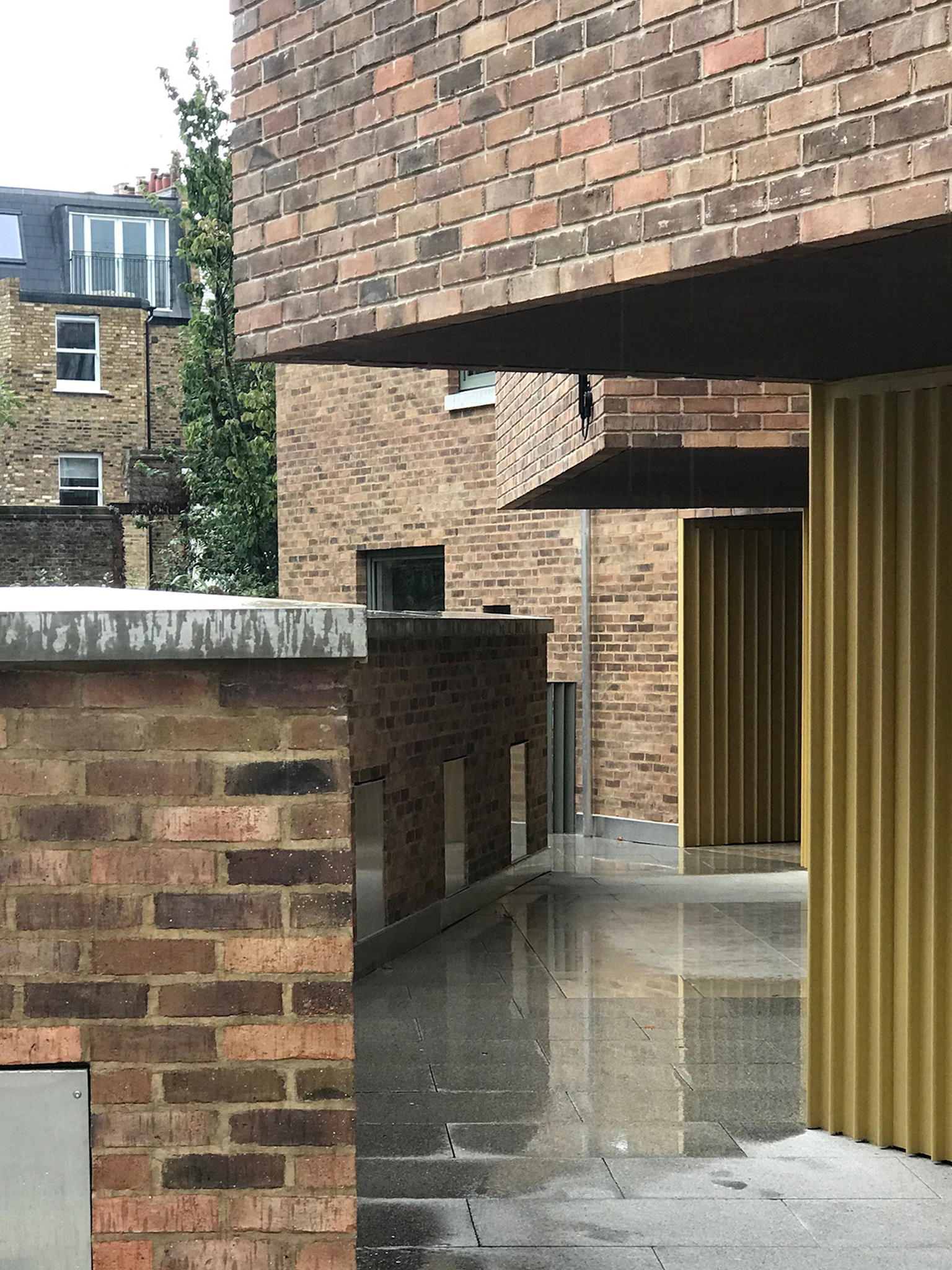
Planning History
A two-storey B1 commercial building formerly occupied the full footprint of the site. With windows on the boundary, which overlooked neighbouring residential properties. The change of use to C3 residential was possible under permitted development rights, which would have exacerbated these issues.
The benefits of the proposed development’s approach could be demonstrated against this prospect. Therefore, the main concerns were limited to disruption during construction. Planning permission for four new houses was refused by London Borough of Hammersmith and Fulham.
A subsequent planning appeal overturned this decision in October 2015. Once the principle of development had been established, subsequent applications
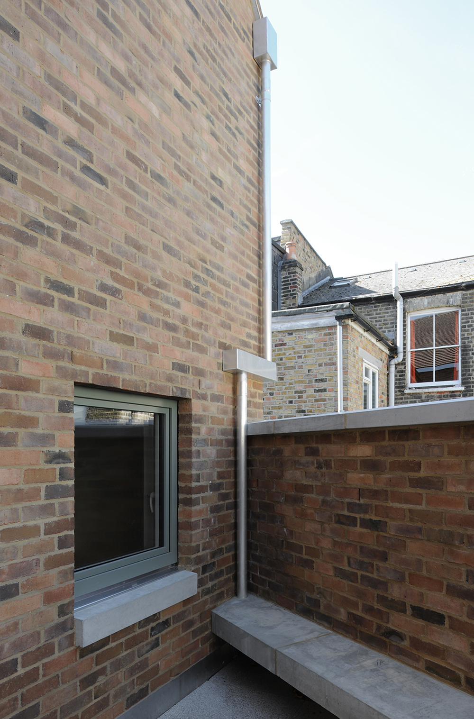
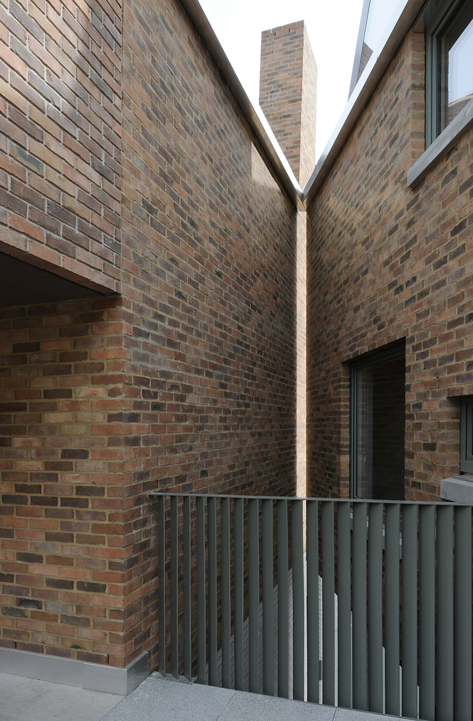
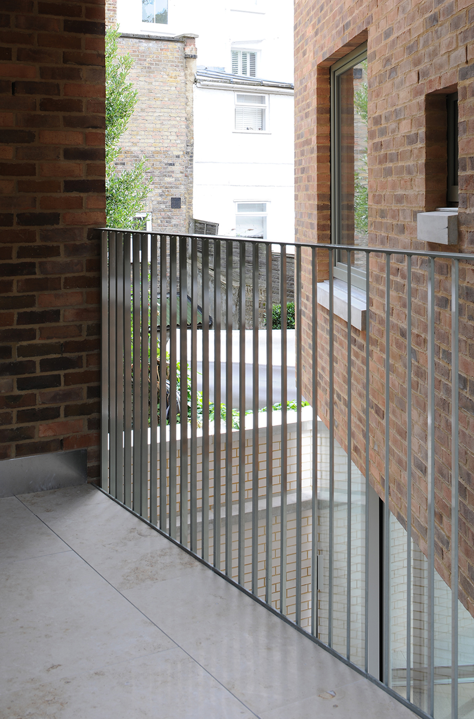
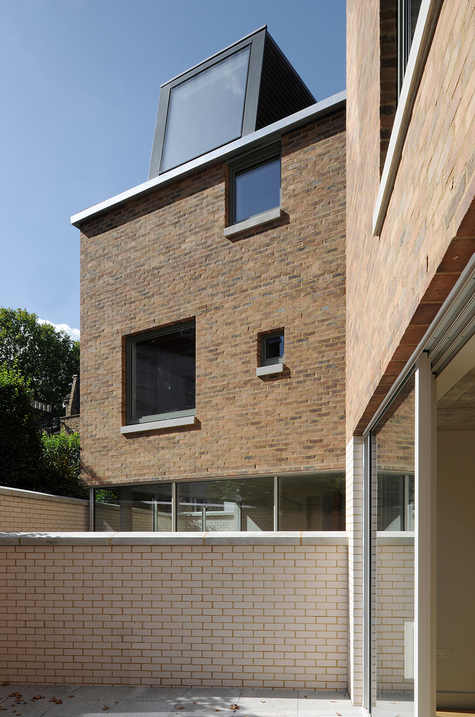
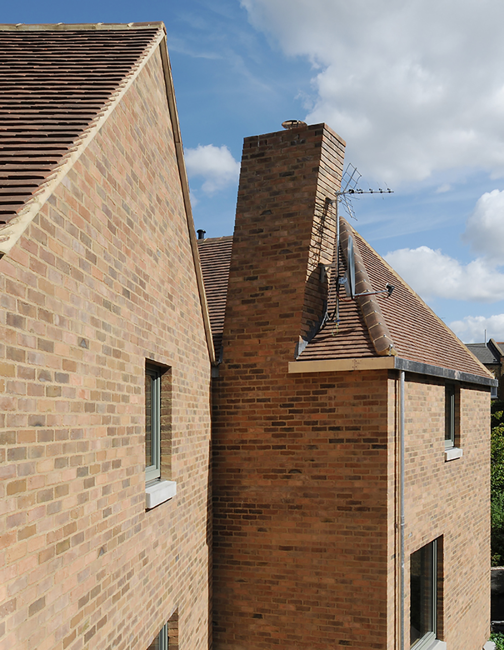
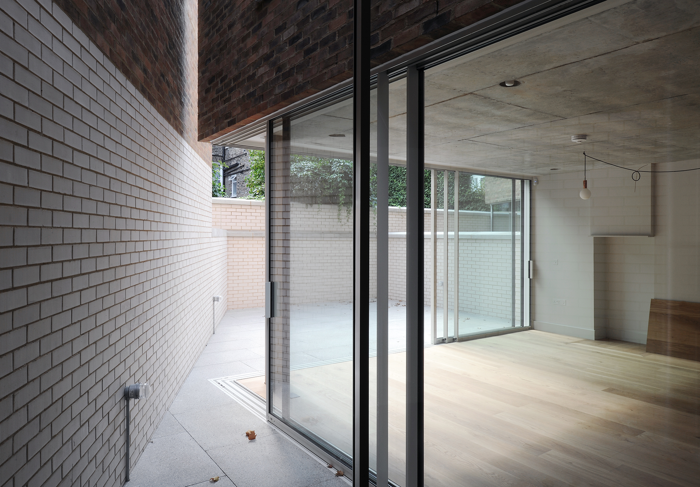
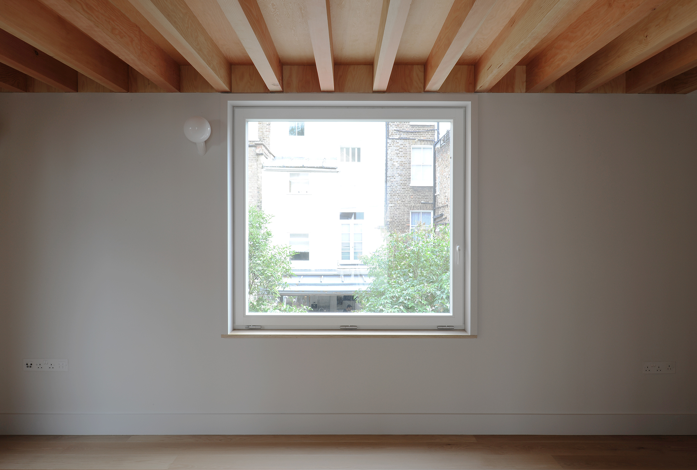
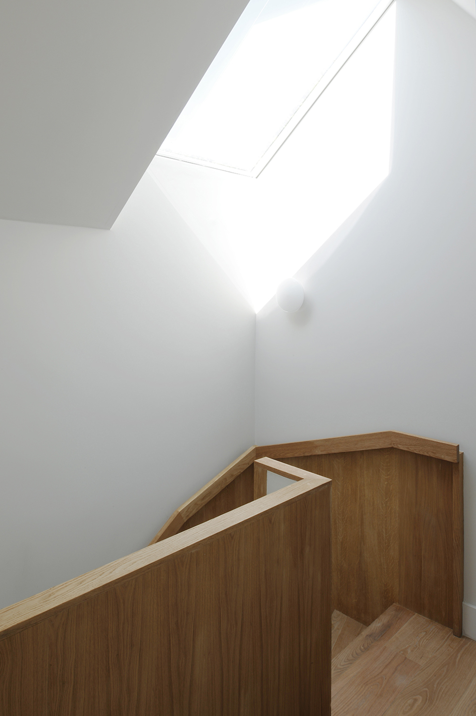
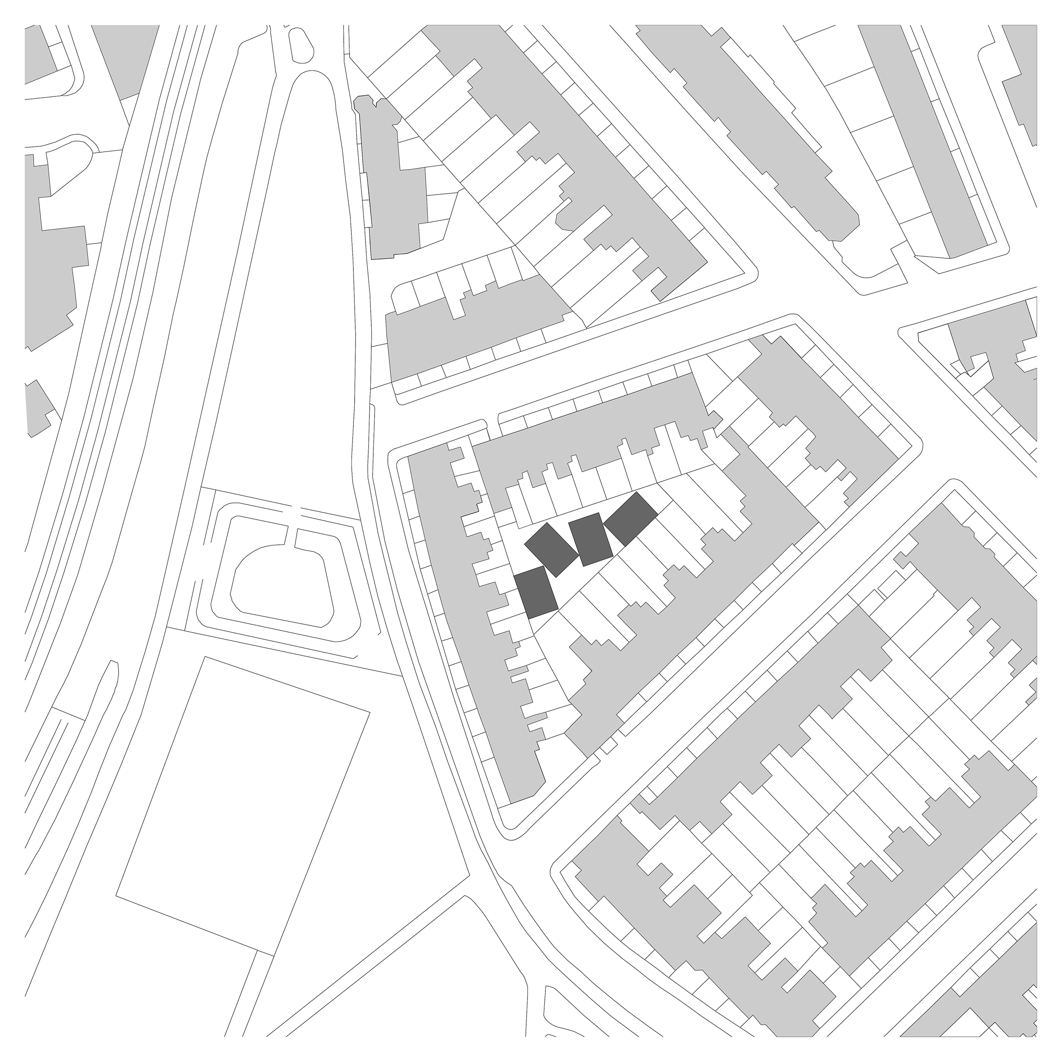
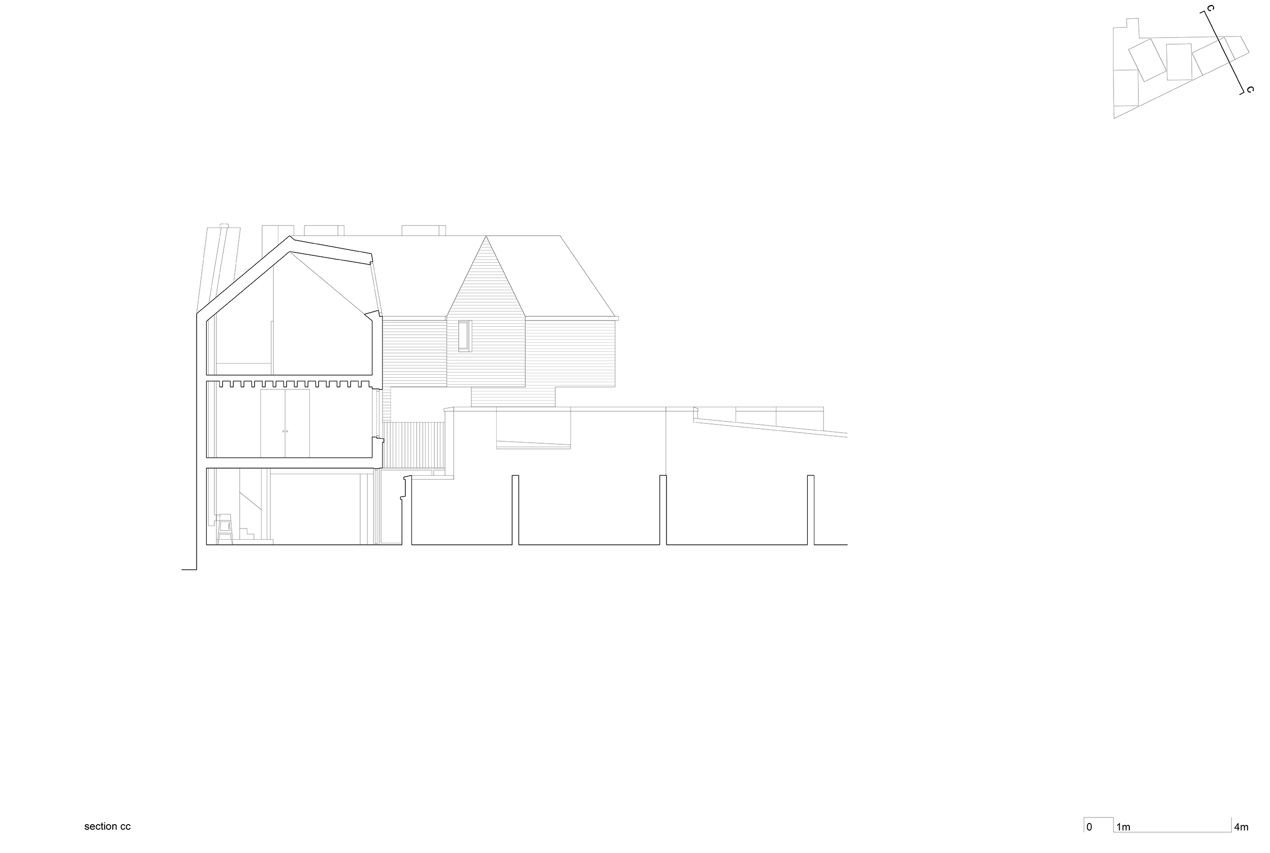
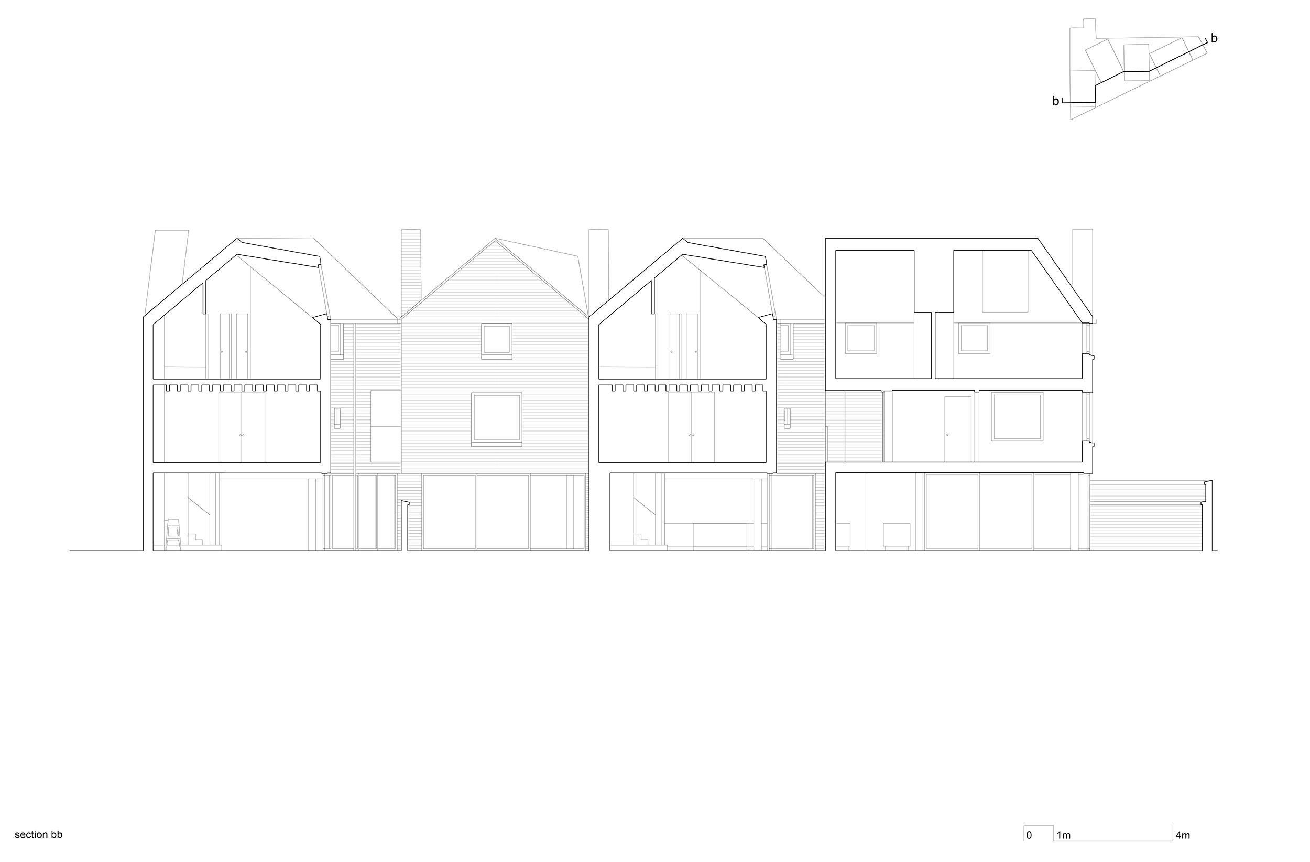
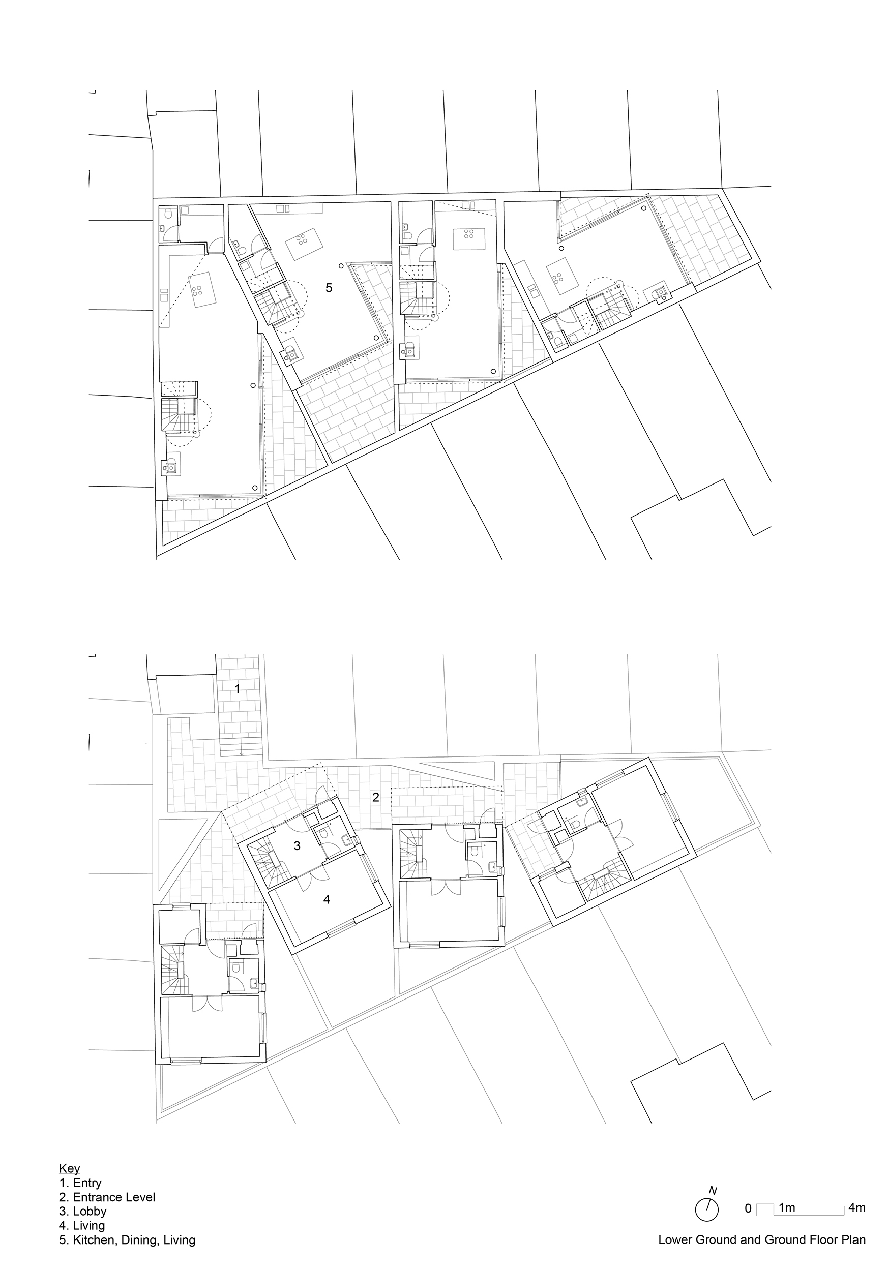
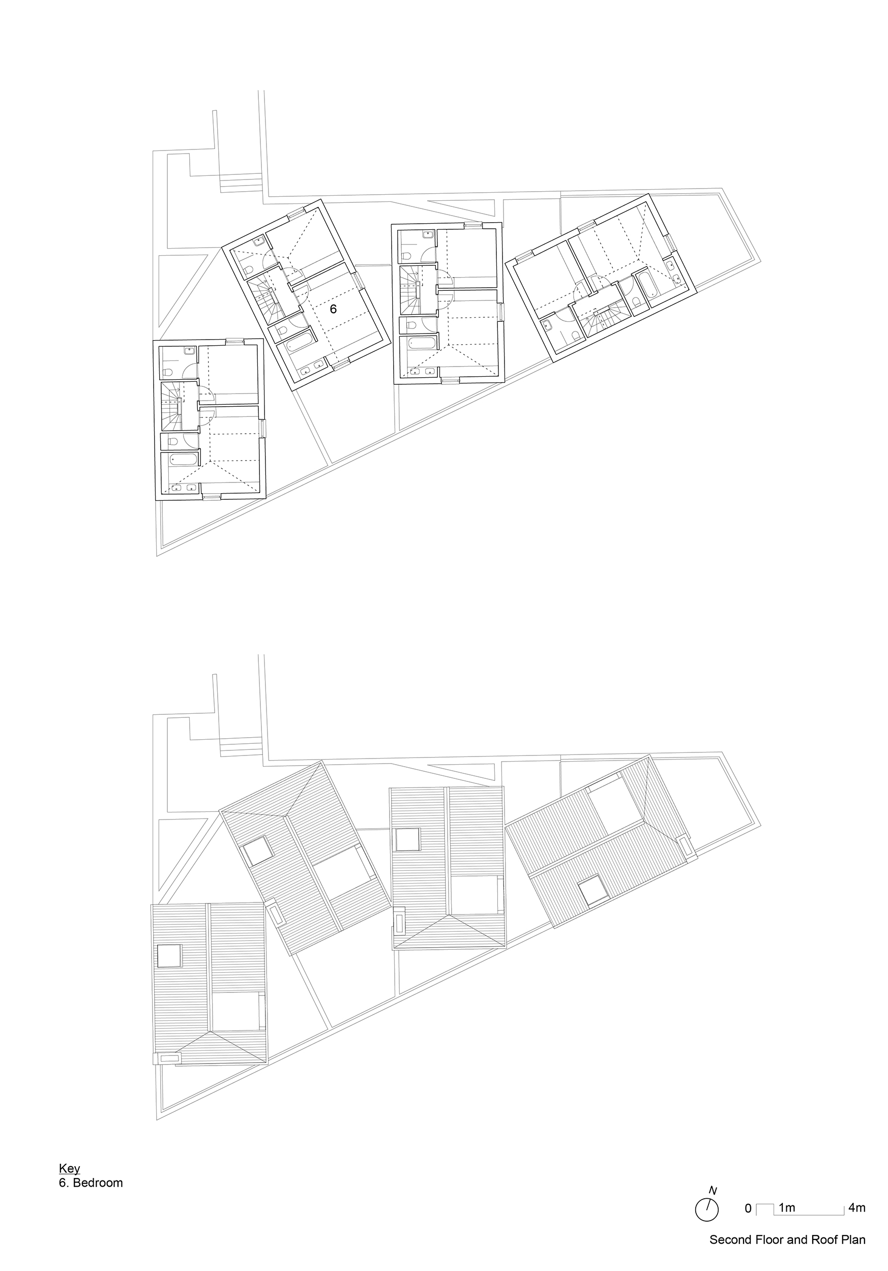
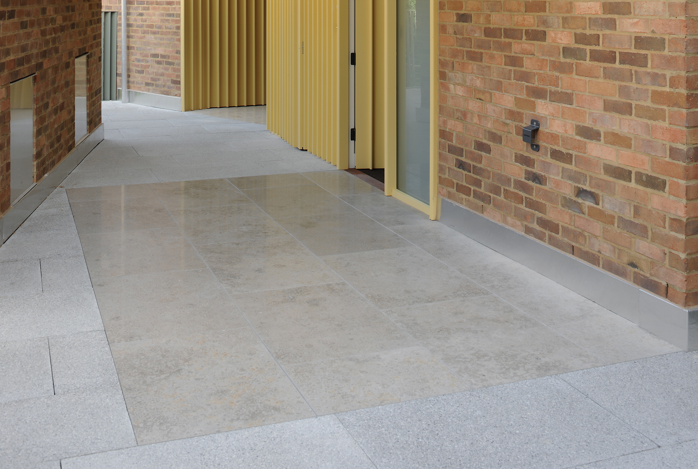
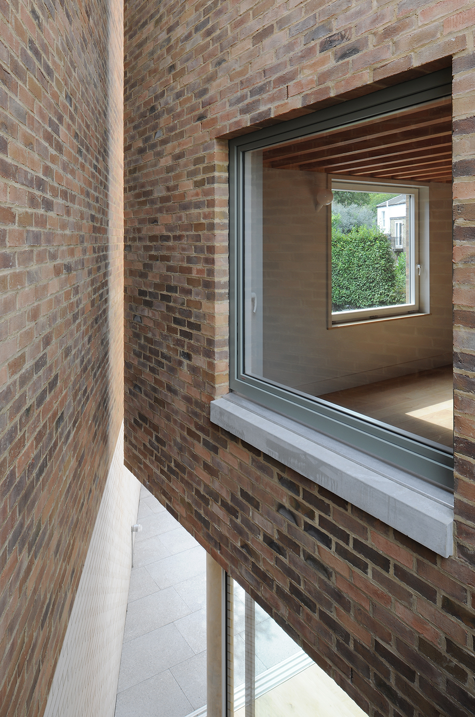
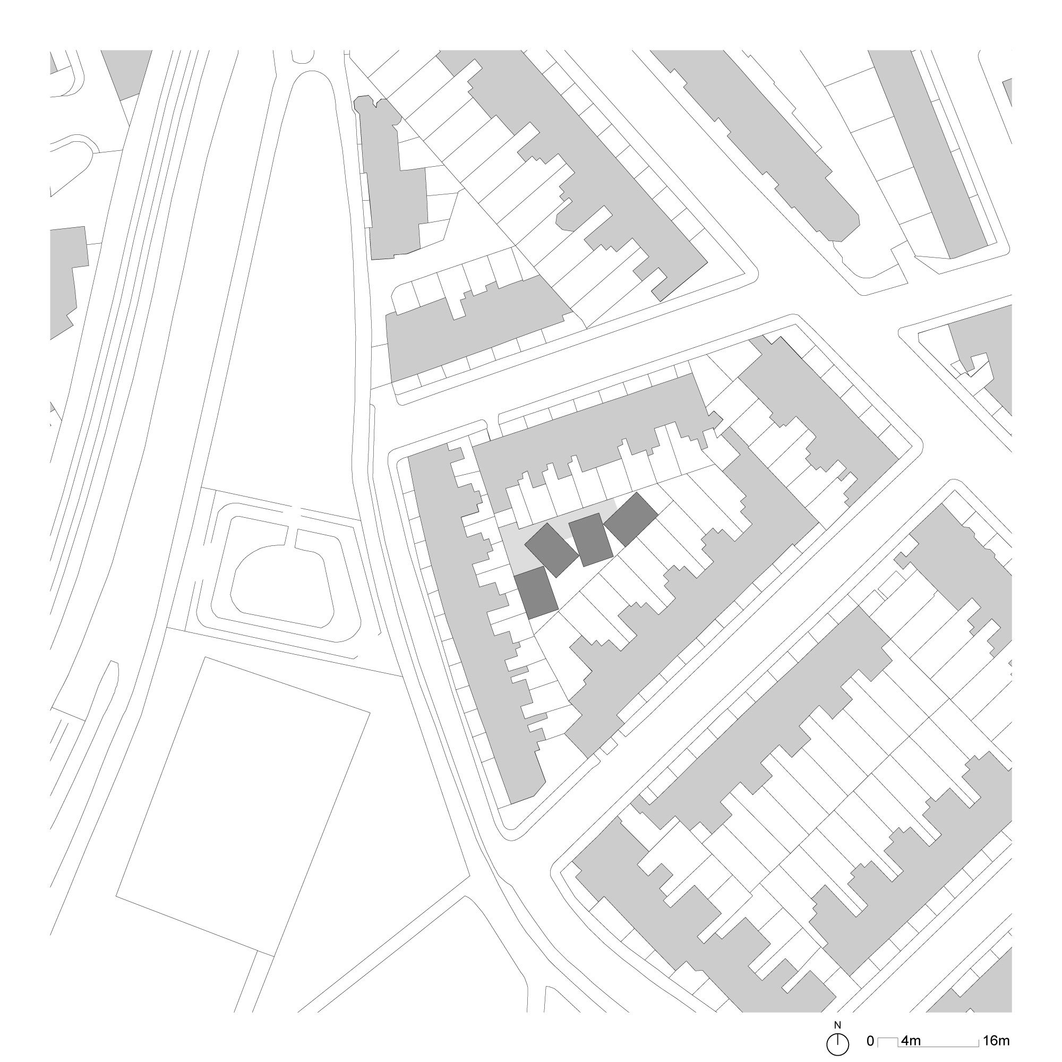
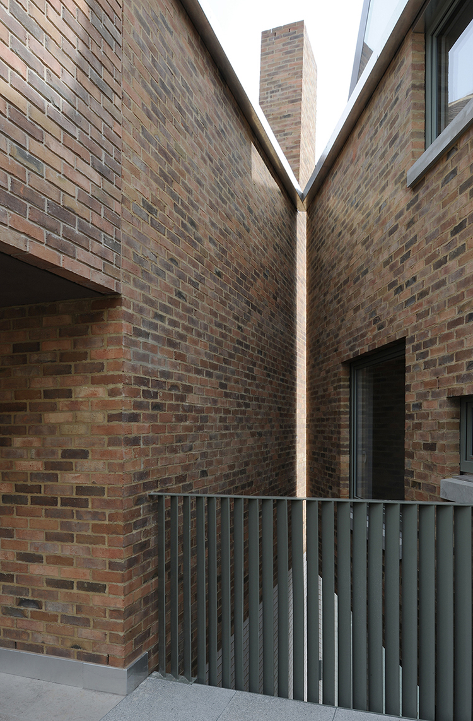
The Design Process
Moore Park Mews is the redevelopment of a land-locked site at the centre of an urban block in Fulham.
Four equivalent house volumes are washed-up against the edges of the constrained site, forming a meandering pedestrian passageway along the northern boundary, and courtyard gardens both in-between the houses and to the south.
As an ensemble, the houses present themselves as variations on a common archetype; with pitched roofs and pronounced chimneys, clad in brick and clay roof tiles. The arrangement of all elements serves to intensify the urban scene which is reminiscent of the intimate, cobbled lanes and yards of London.
At ground floor level the pedestrian passageway is partially sheltered by the first floor of the houses which cantilevers above, and punctuated by a mat of special paving at the house entrances.
Inside each house, a generous entrance hall opens into a large room with a special ceiling. From here a top-lit stair leads up to bedrooms at first floor level which occupy the roof volume, and down to living spaces at lower ground floor level which open into two connected courtyard gardens. Internal spaces are varied and defined by window openings, materials or detail, creating homes which are rich and full of functional promise.
Each house is carefully orientated in relation to its neighbours within and surrounding the site. As well as restricted site access, other distinct challenges presented by the proximity of neighbouring properties on all sides included daylight/sunlight and privacy/ overlooking.
Key Features
The starting point for the design of Moore Park Road was to create a sustainable community, which is to say a collection of well-loved houses flexible to changing occupation and which encourage positive behaviours both in an environmental and social sense.
The project demonstrates efficient land-use, whilst balancing privacy with commonality and good natural light. The design encourages a sustainable community through shared circulation space on the ground floor podium. This new street creates an opportunity for chance encounters and community interaction.
 Scheme PDF Download
Scheme PDF Download


















