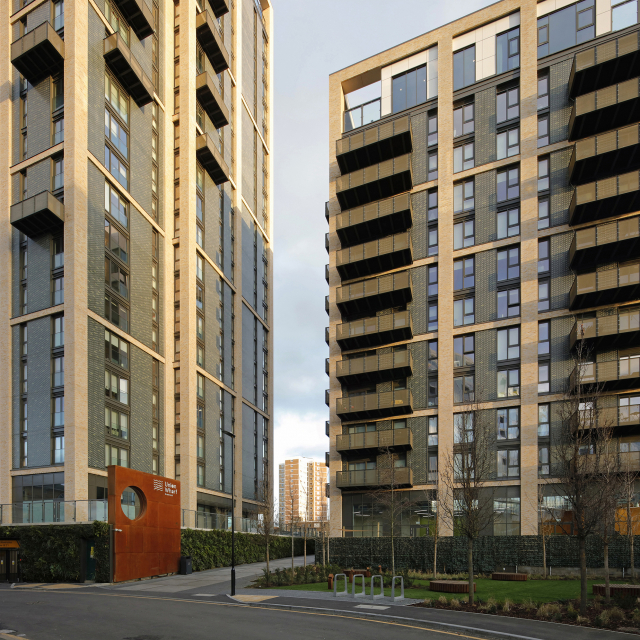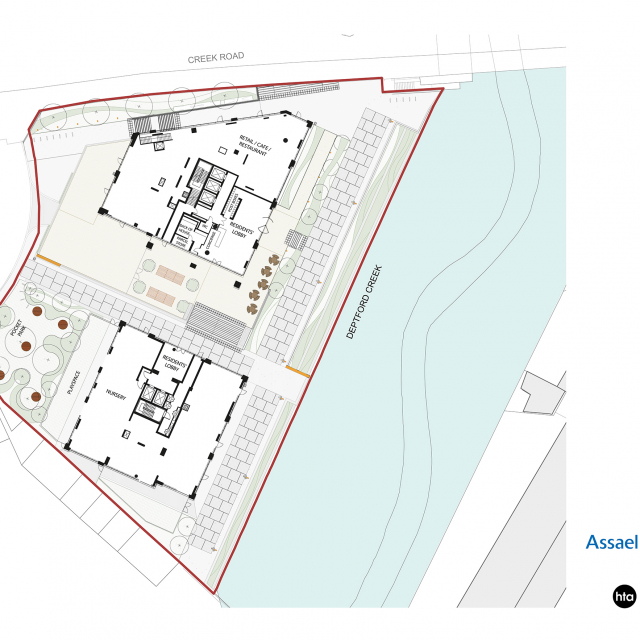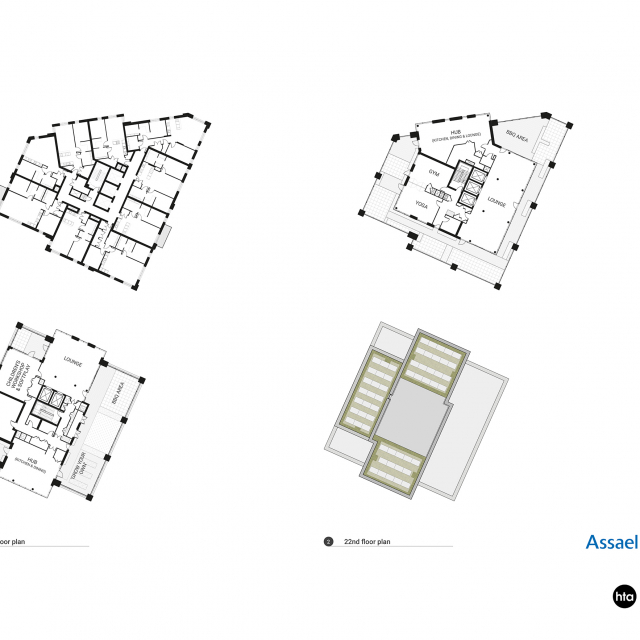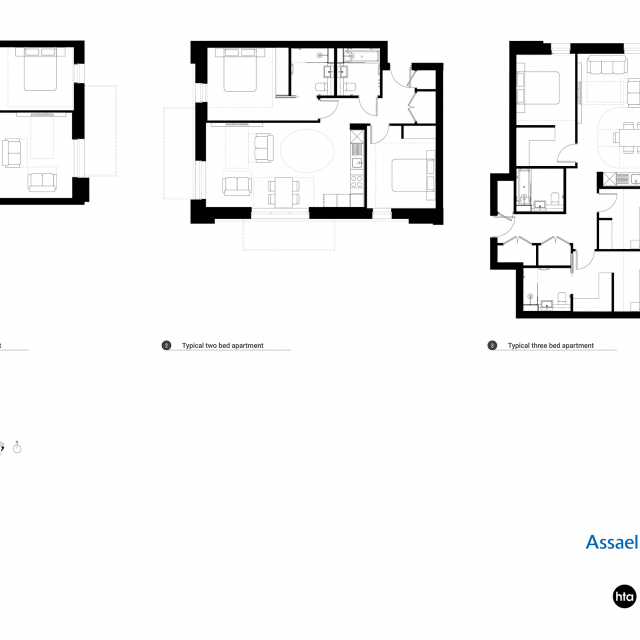Union Wharf, Greenwich
Number/street name:
Union Wharf
Address line 2:
Copperas Street
City:
London
Postcode:
SE8 3GS
Architect:
Assael Architecture
Architect:
HTA Design LLP
Architect contact number:
2077367744
Developer:
Essential Living.
Planning Authority:
Royal Borough of Greenwich
Planning consultant:
bptw Partnership Ltd
Planning Reference:
14/3795/F
Date of Completion:
05/2024
Schedule of Accommodation:
105 x 1 bedroom apartments, 104 x 2 bedroom apartments, 40 x 3 bedroom apartments
Tenure Mix:
75% private rent / 25% discount market rent
Total number of homes:
Site size (hectares):
0.48
Net Density (homes per hectare):
517
Size of principal unit (sq m):
84
Smallest Unit (sq m):
52
Largest unit (sq m):
96
No of parking spaces:
16 (13 blue badge, 3 standard)
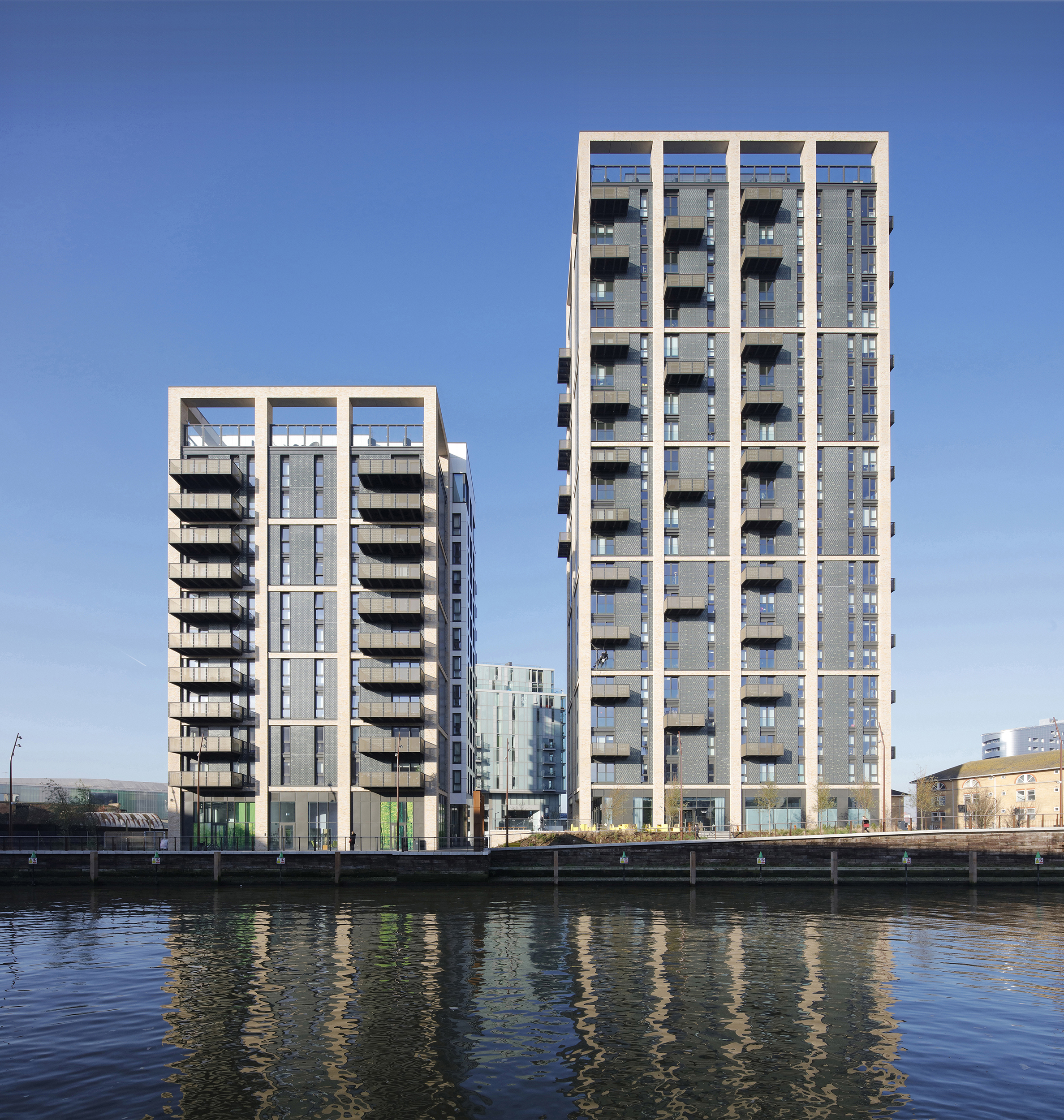
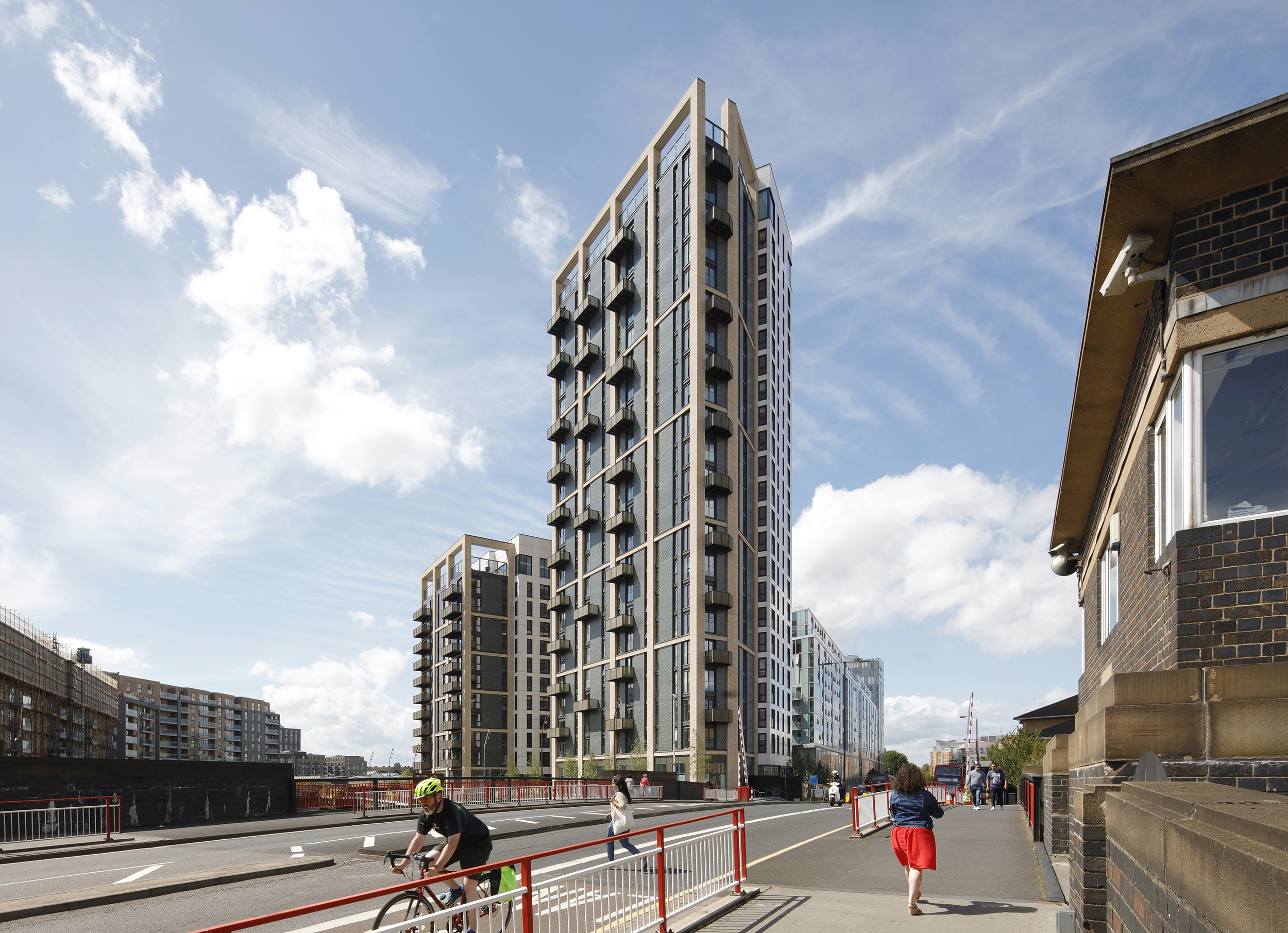
Planning History
Union Wharf consolidated the relevant principles established by a 2007 extant permission which covered the proposal site and the parcel of the land to the south to provide 204 homes. The design of Union Wharf was developed in collaboration with other surrounding planning consents and gained detailed planning permission in July 2015. The detailed design adopted a modular construction methodology in 2016, which required minor adjustments to the buildings’ height, consented via a minor amendments application in 2017 by The Royal Borough of Greenwich who welcomed the use of modern methods of construction.
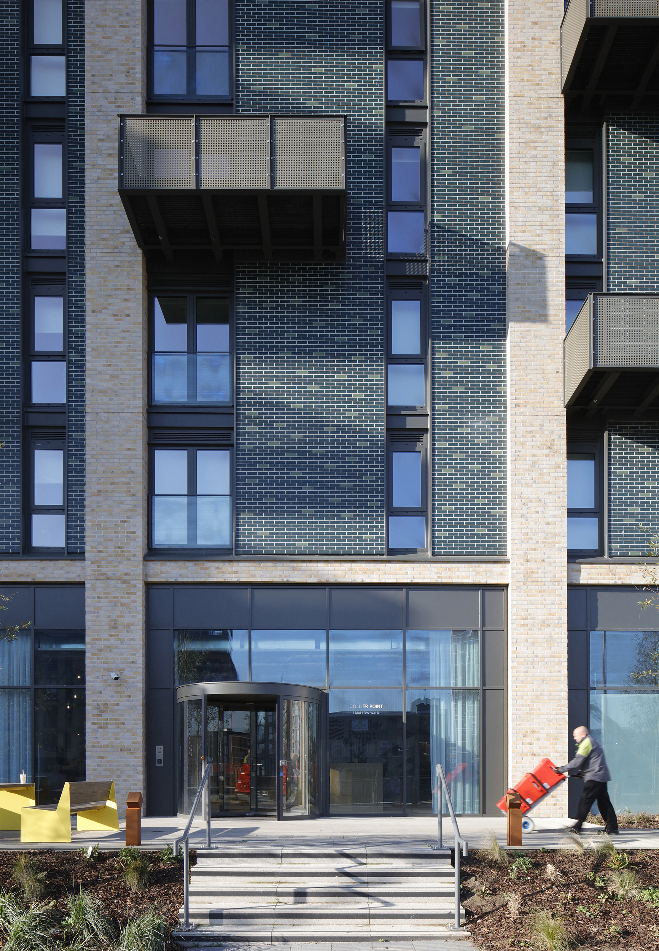
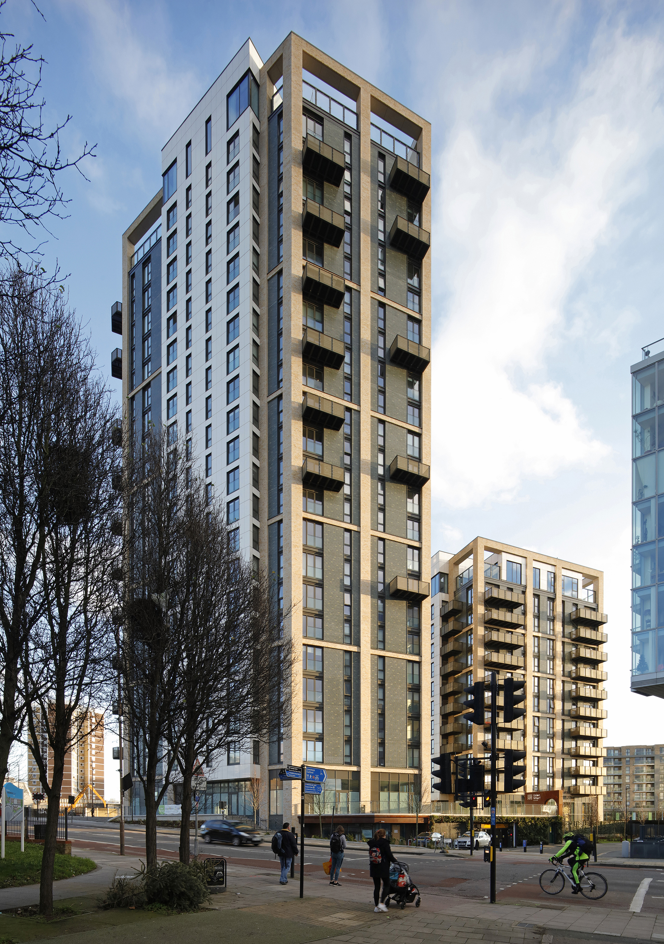
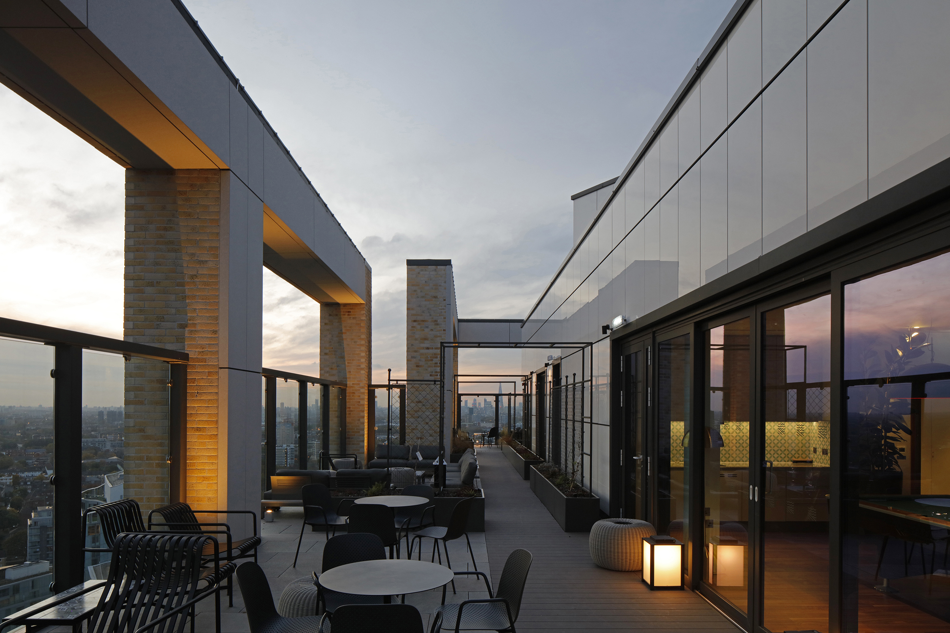


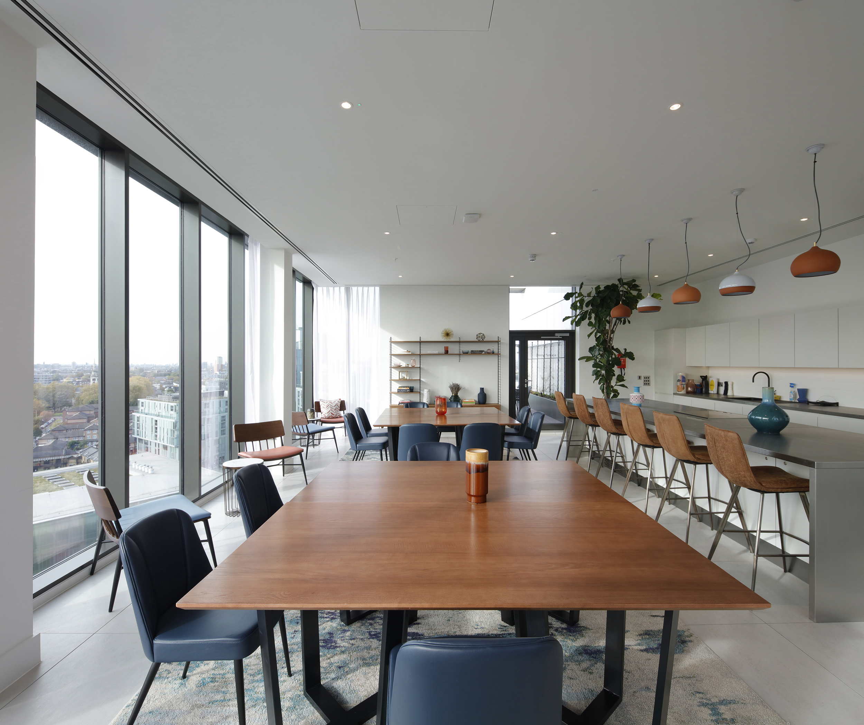
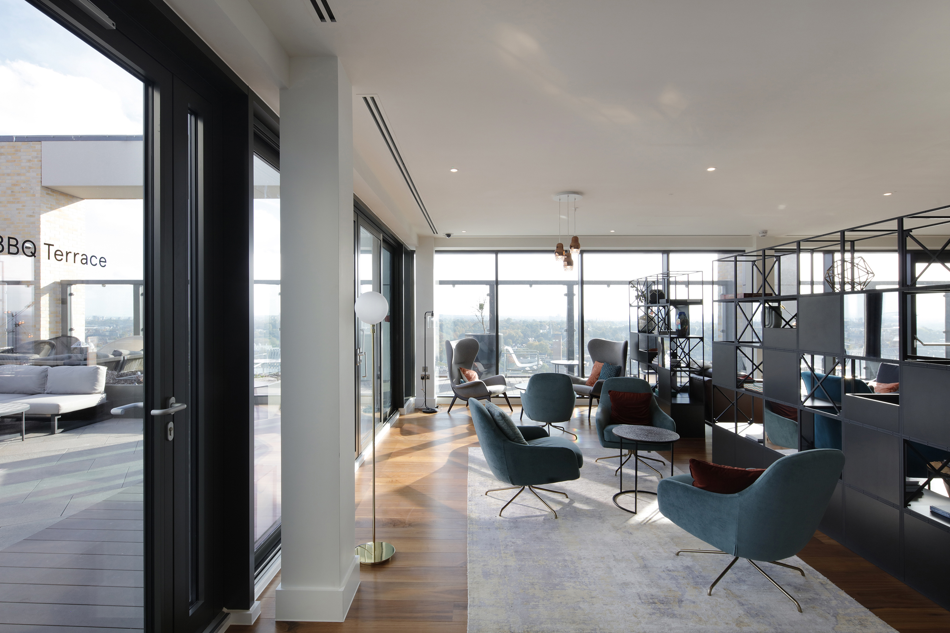
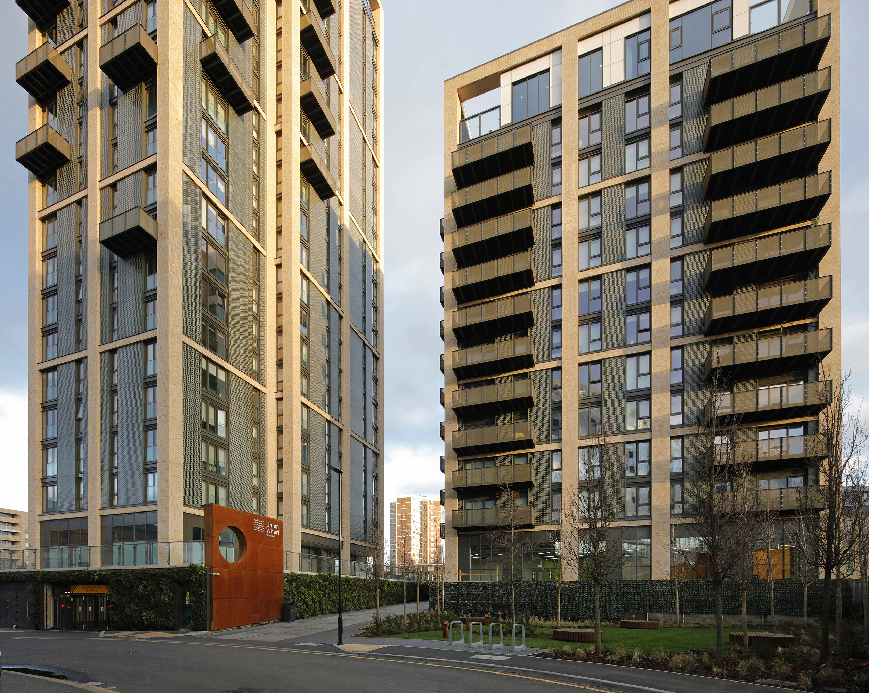
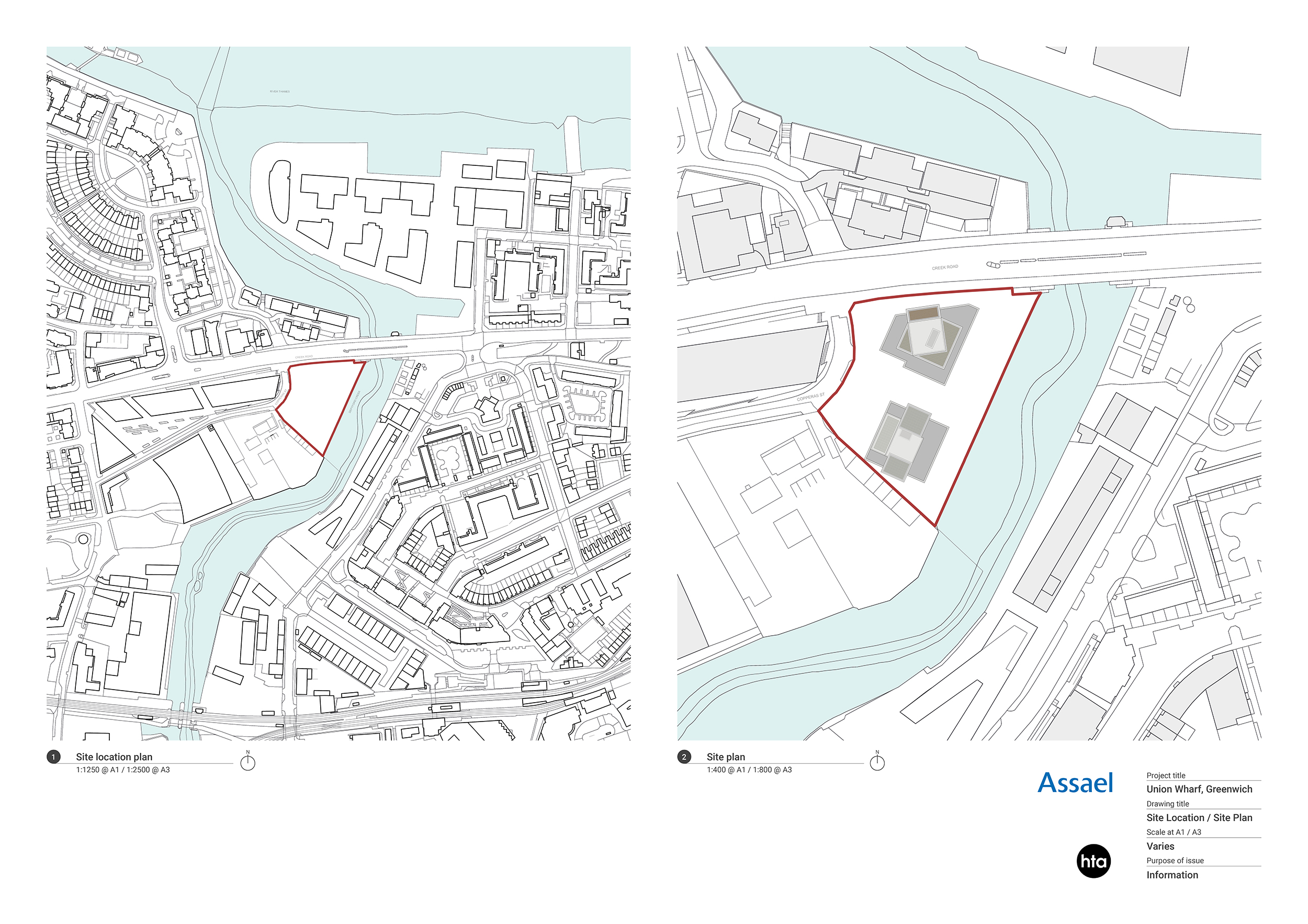

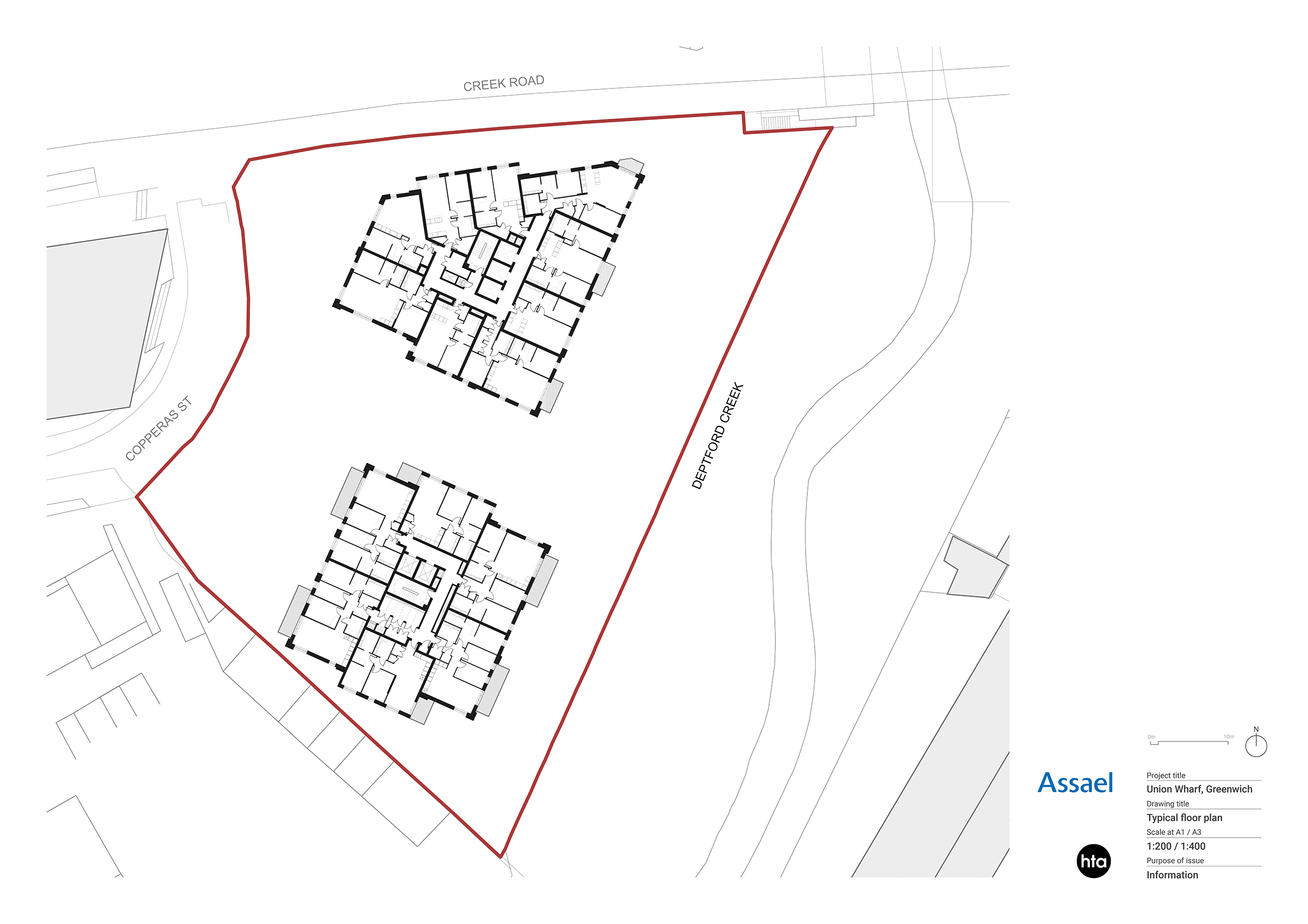

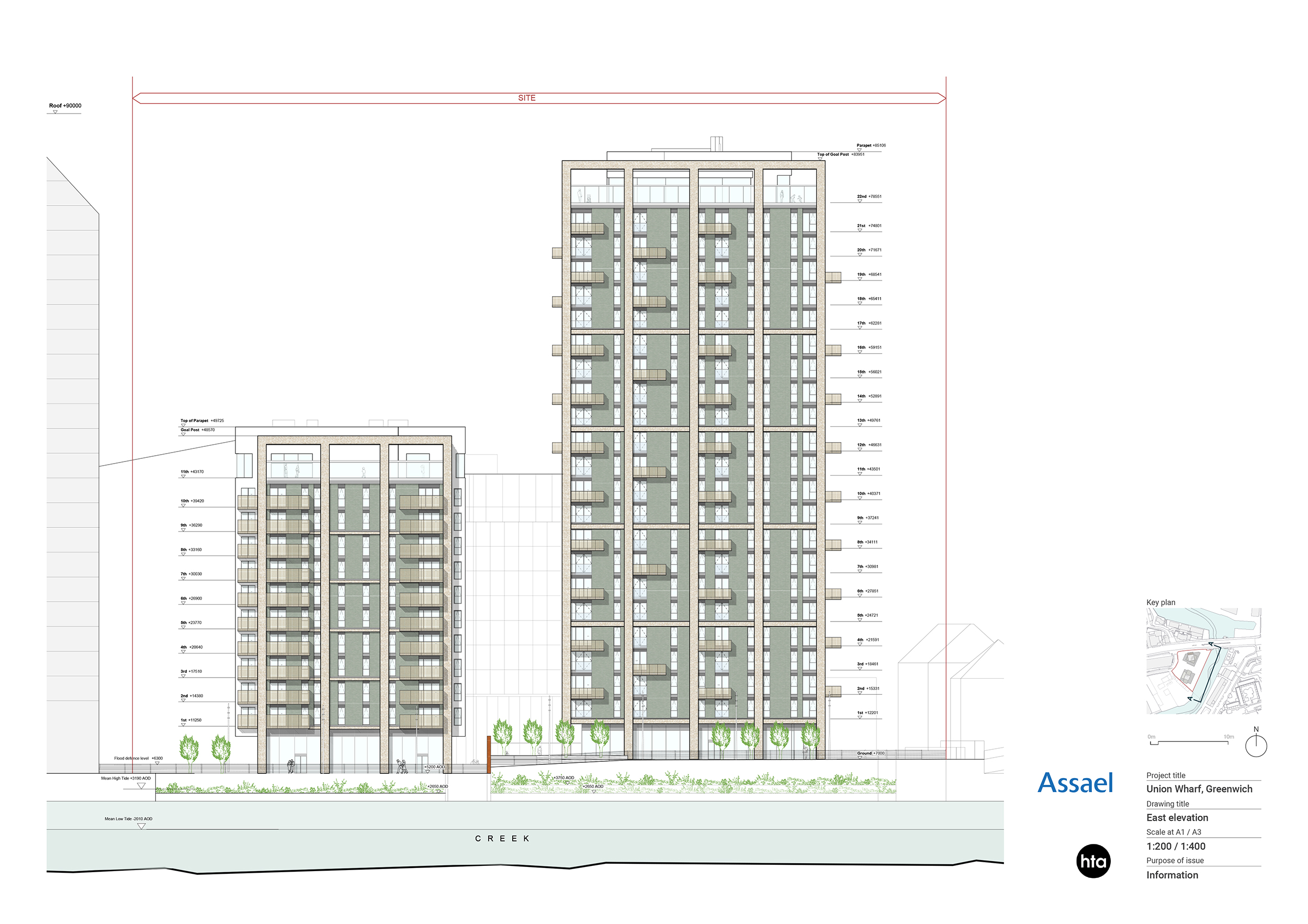
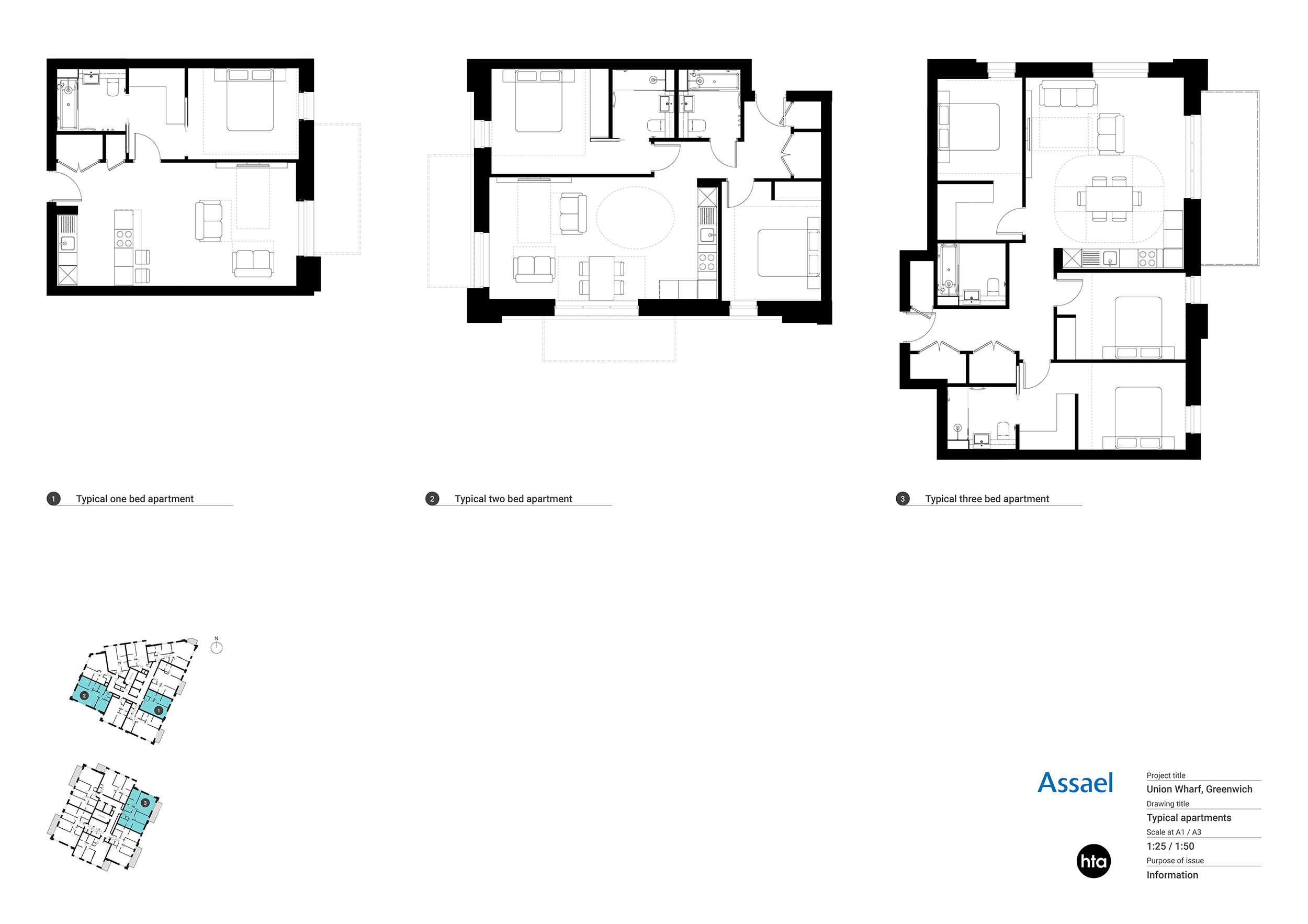
The Design Process
Delivering 249 homes, Union Wharf is a pioneering development setting many precedents for the UK’s Build to Rent sector.
Integrating into the neighbourhood:
-External space occupies 72% of the site; a route between the buildings provides direct pedestrian access to the Creek, and the Creek Walk connects the existing and emerging waterside sites to create a cohesive place.
-Ground floor uses include the residents’ lobby, commercial space and nursery, activating the public realm for an outward-facing development.
-Central London is easily accessible by public transport (four stations within 10 minutes’ walk), and by designated cycle routes.
-A range of rental accommodation responds to local housing needs, including apartments with equal-sized bedrooms for professional sharers and ‘pepper-potted’ discount market rented homes for key workers, creating a truly tenure-blind development.
-Complemented by the on-site nursery, Union Wharf also includes the UK’s first private rented building specifically designed for families; two and three-bed apartments feature balconies with child-safe balustrades, generous storage, high acoustic insulation for ‘early bed times’, plus additional communal storage for pushchairs and scooters, and buggy-friendly wide corridors.
Creating a place:
-The industrial architectural language with robust brick grids and green glazed brickwork references the working heritage of Deptford Creek, with corten-steel wayfinding sculptures marking destinations, including the Creek Walk, designed for community pop-up events and lined with intertidal terracing for increased biodiversity.
-Buildings are orientated to maximise daylight into apartments (all dual-aspect), whilst creating carefully-considered sheltered areas of public realm.
Street and home:
-The car-free development (only 13 blue badge and three ‘car club’ spaces), 415 cycle spaces and bin/recycling stores (with chutes from each level) located at lower ground enables a pedestrian-focused ground floor and public realm.
-Dedicated back-of-house areas, CHP plants and robust specifications enable long-term maintenance and management; this rationalisation presented the opportunity for offsite volumetric construction.
Choose a few key elements you want to promote
As a Build to Rent development, the vision was to build a sense of community via social interaction. Residents’ amenity therefore plays an integral role, starting at ground floor with a lobby and workspace, and extending to roof level with shared dining areas, lounges, exercise space and BBQ terraces. The ‘family building’ also includes playspace, a ‘workshop’ for messy school projects, hireable spaces for children’s parties, and grow-your-own gardens, all designed to meet the specific needs of families. Union Wharf therefore provides an innovative alternative for renters whilst inspiring a new vibrant community fostered by the Build to Rent concept.
 Scheme PDF Download
Scheme PDF Download








