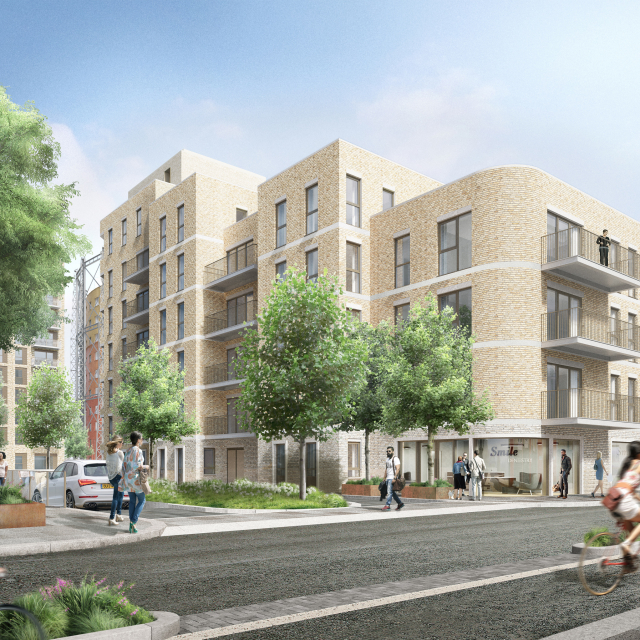Oval Village
Number/street name:
Oval Village
Address line 2:
Kennington Lane
City:
London
Postcode:
SE11 5QU
Architect:
GRID architects
Architect contact number:
#ERROR!
Developer:
Berkeley Homes Ltd.
Planning Authority:
Lambeth Council London Borough
Planning Reference:
18/02597/EIAFUL
Date of Completion:
Schedule of Accommodation:
Oval Gas Works Site: 60 studios, 332 1-bed, 248 2-bed, 98 3-bed// Kennington Lane Site 37 Studios, 246 1-Beds, 205 2-bed, 83 3-bed
Tenure Mix:
Oval Gas Works Site: Social rent: 147 dwellings Shared ownership 89 Dwellings Private: 502 Dwellings// Kennington Lane Site: Social rent: 115 dwellings Shared ownership 58 Shared Ownership Private: 398 Dwellings
Total number of homes:
Site size (hectares):
3.39
Net Density (homes per hectare):
386
Size of principal unit (sq m):
51.9
Smallest Unit (sq m):
39
Largest unit (sq m):
95.8
No of parking spaces:
No of parking spaces: 64 dedicated Tesco spaces (including 7 disabled), 24 Accessible Residential Parking spaces within the Kennington site. Oval Gas Works provides 170 residential parking spaces, 74 of which are designated as accessible.
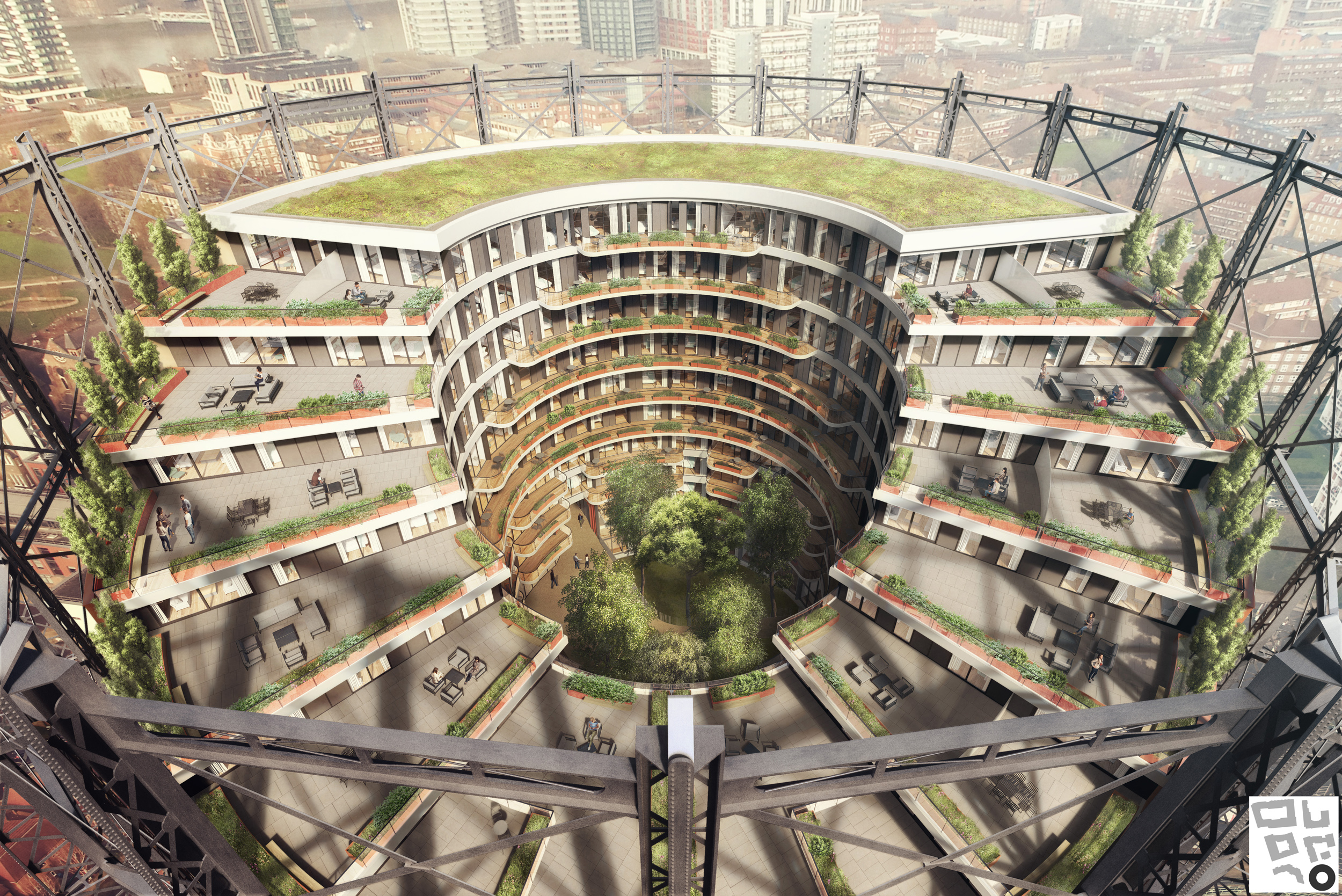
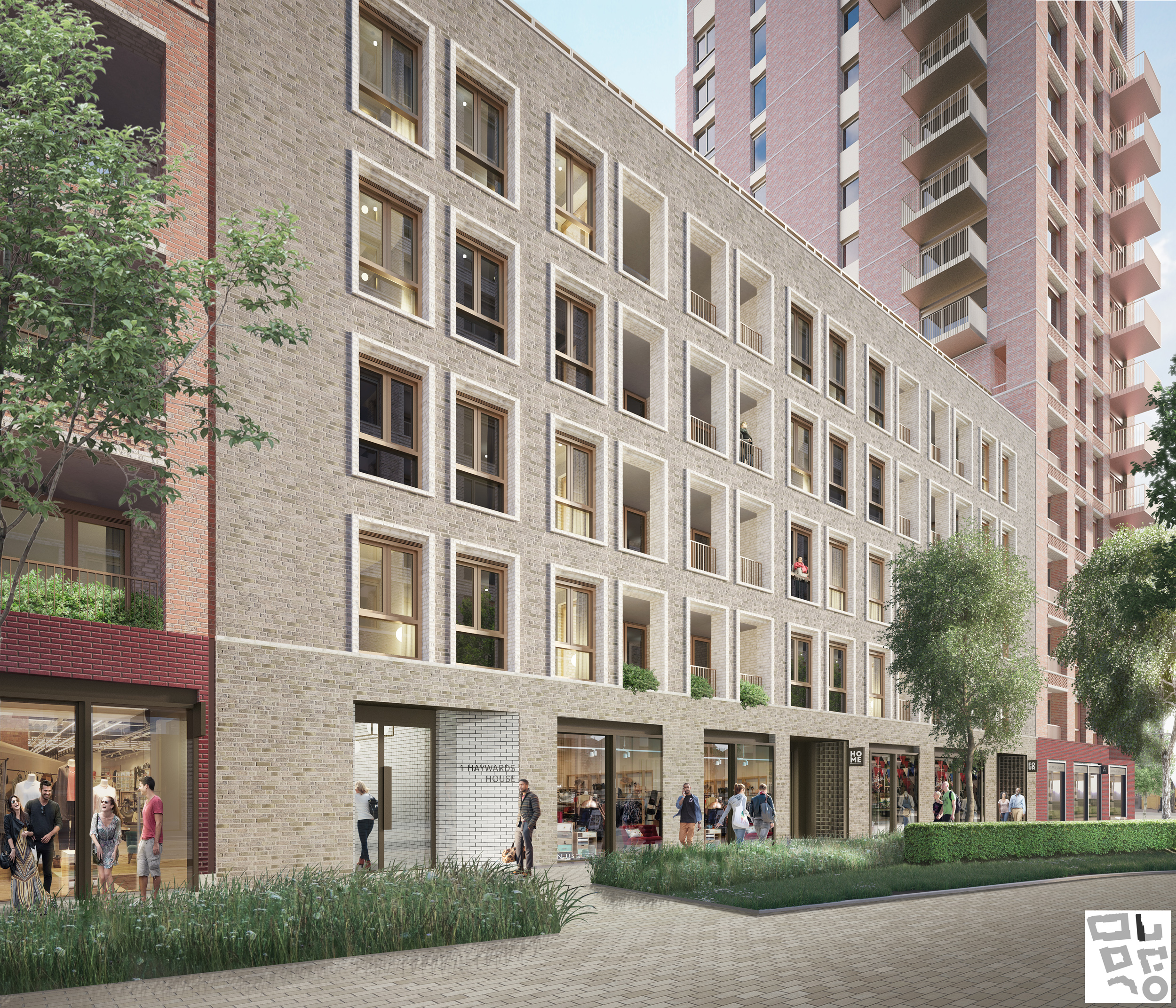
Planning History
Consultation meetings have been held with all the relevant planning and local stakeholders:
• LBL Planning and Design officers on six occasions;
• Strategic Sites Panel (SSP)
• The GLA (alongside TFL)
• The Secured by Design Officer and AT
• Highways and housing officers, Waste Strategists.
• Landscape Officer
• Lambeth Cyclists
• Kennington Park Estate
Initial pre-app meetings began in May 2016. As the proposals underwent detail design, feedback was incorporated relating to dwelling aspect, amenity, pinch points, dwelling layouts and mix. The successful planning application was submitted in Spring 2018.
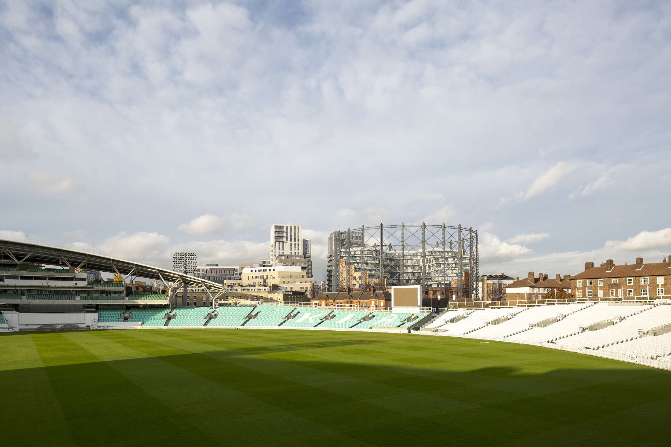
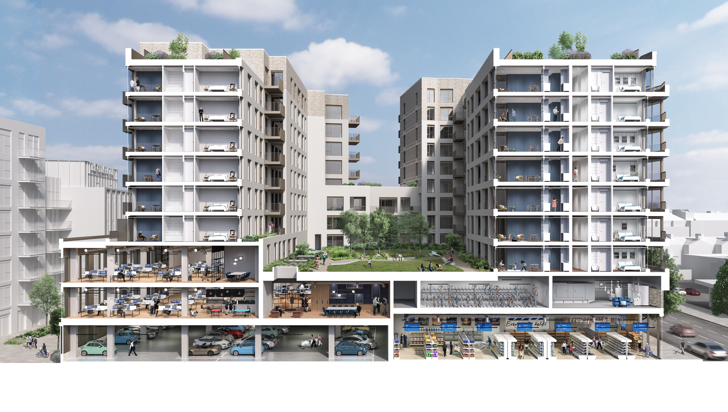
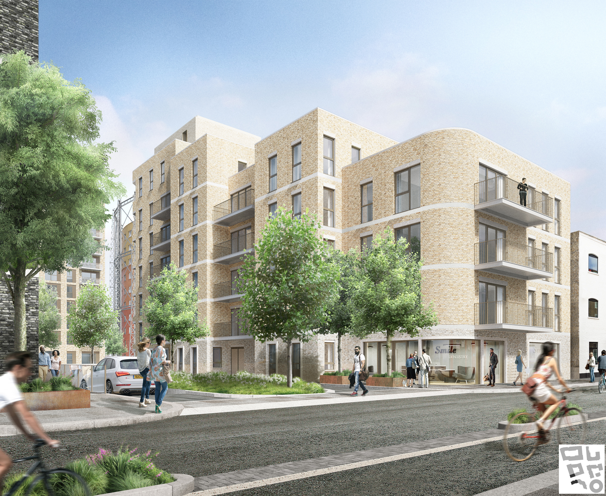
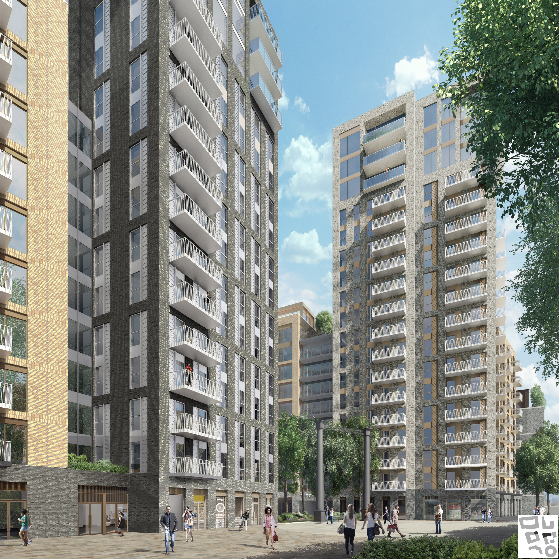
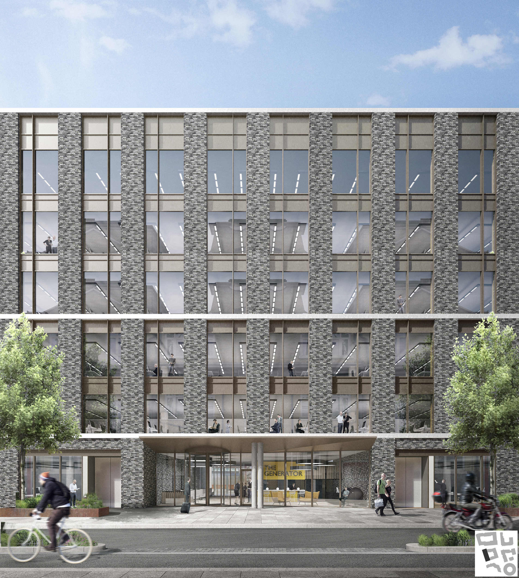
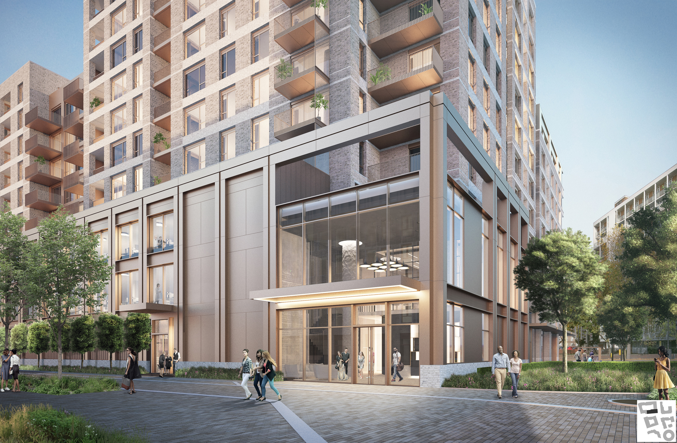
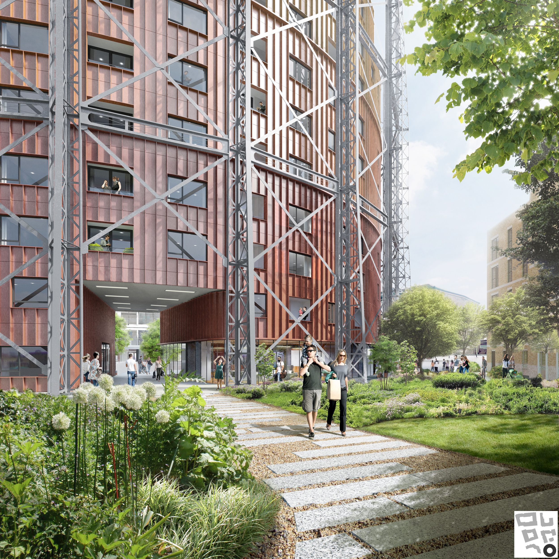
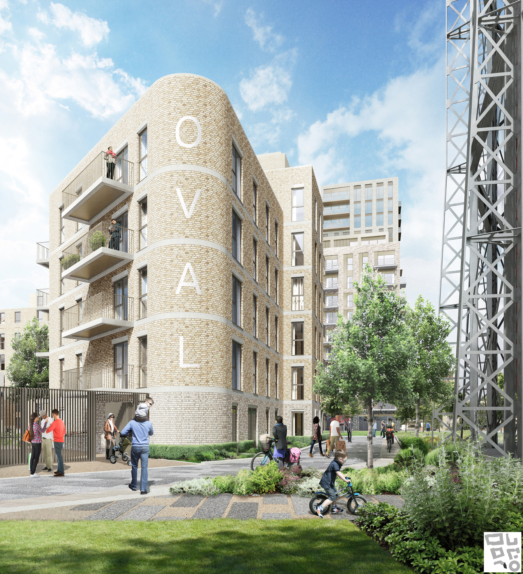
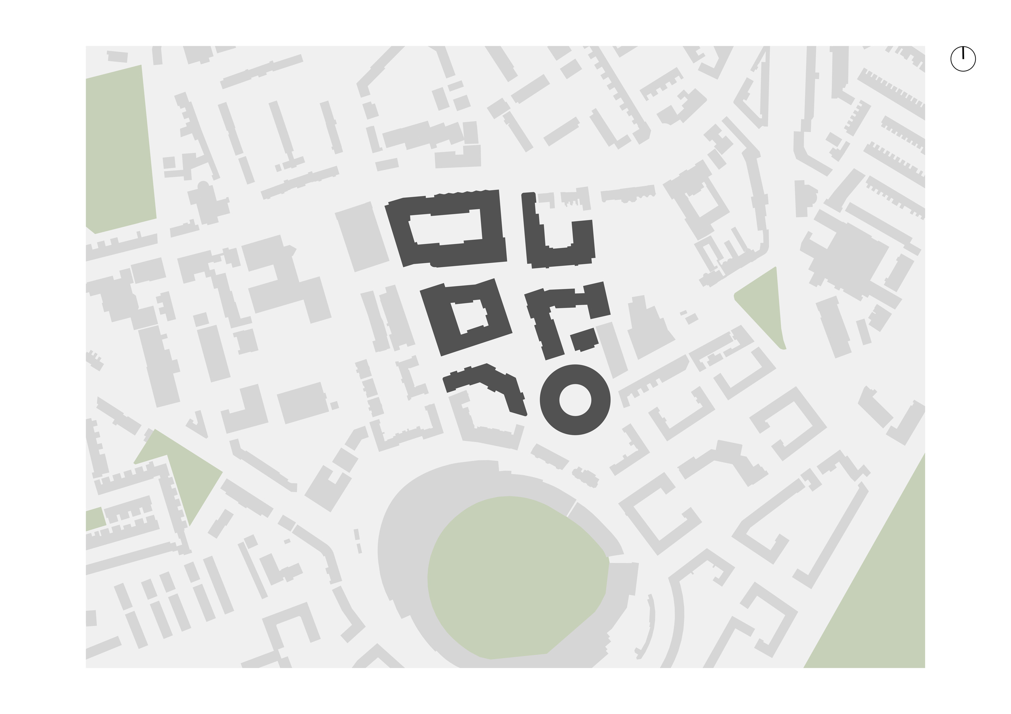
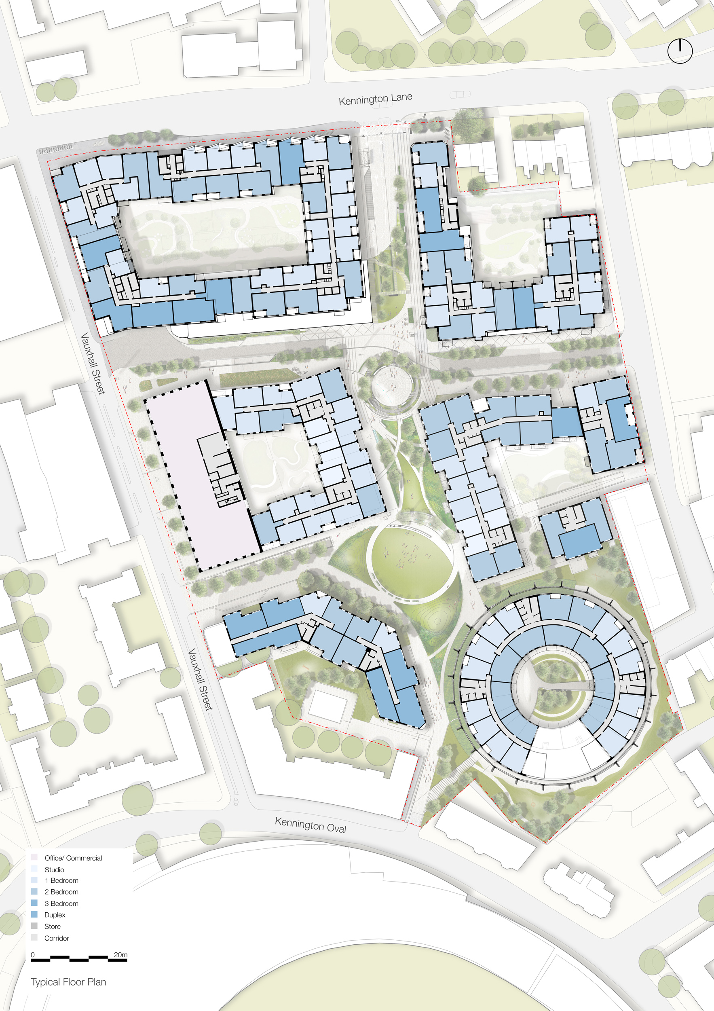
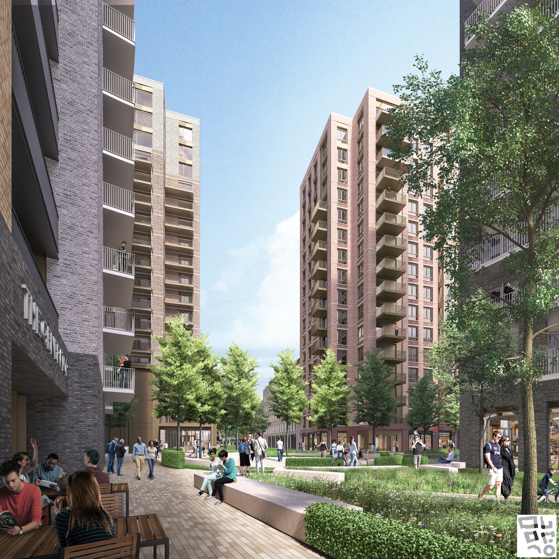
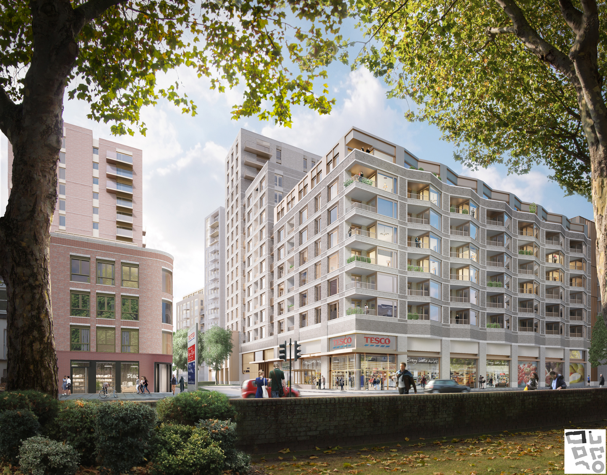
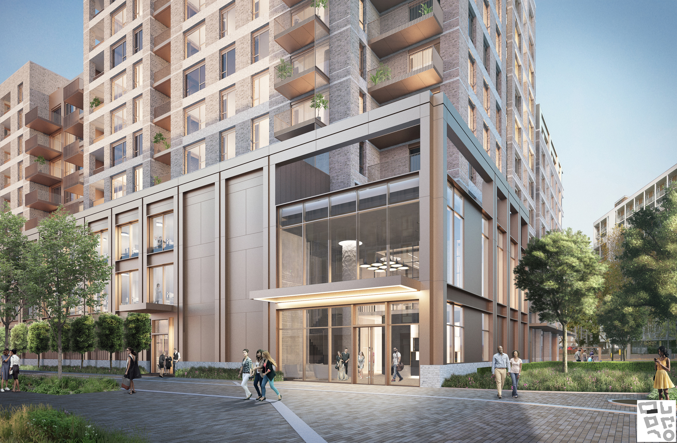
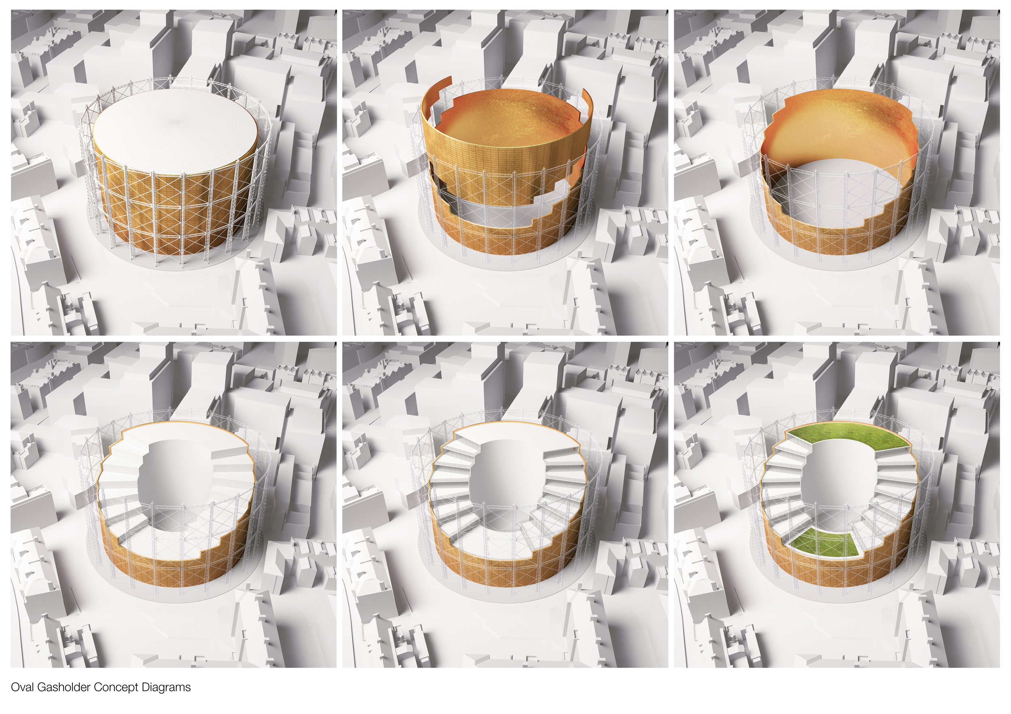
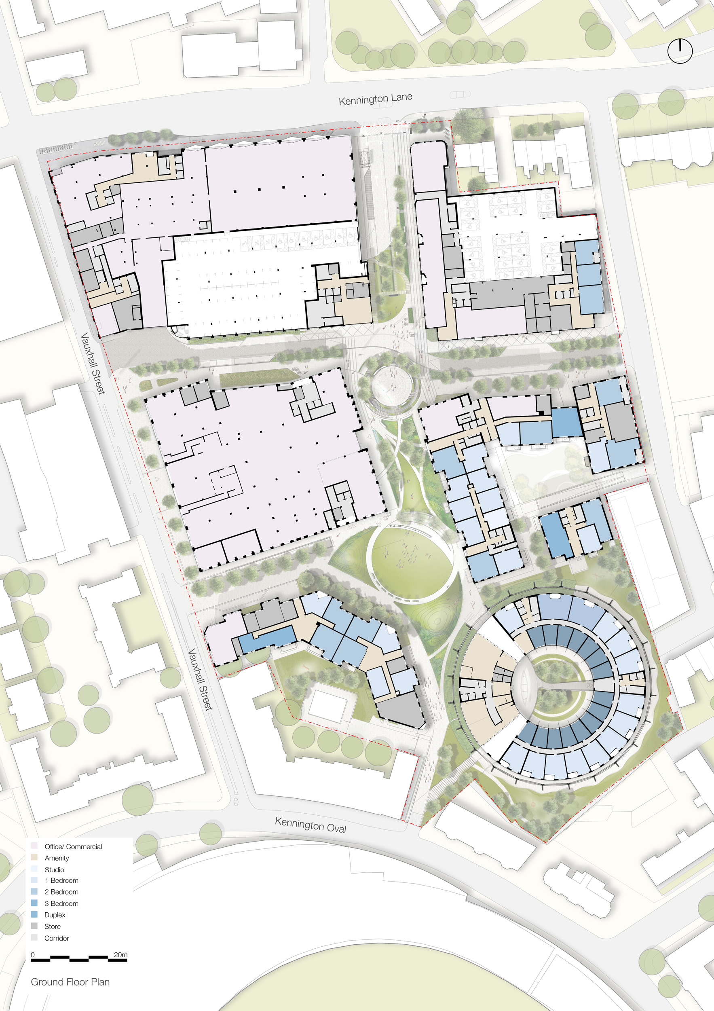
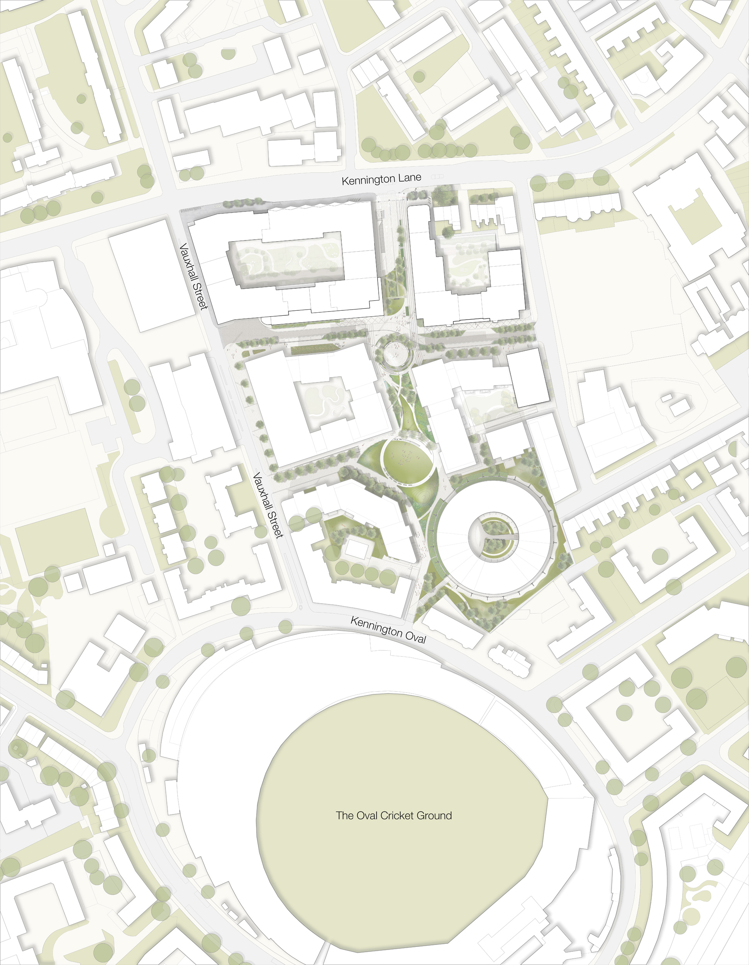
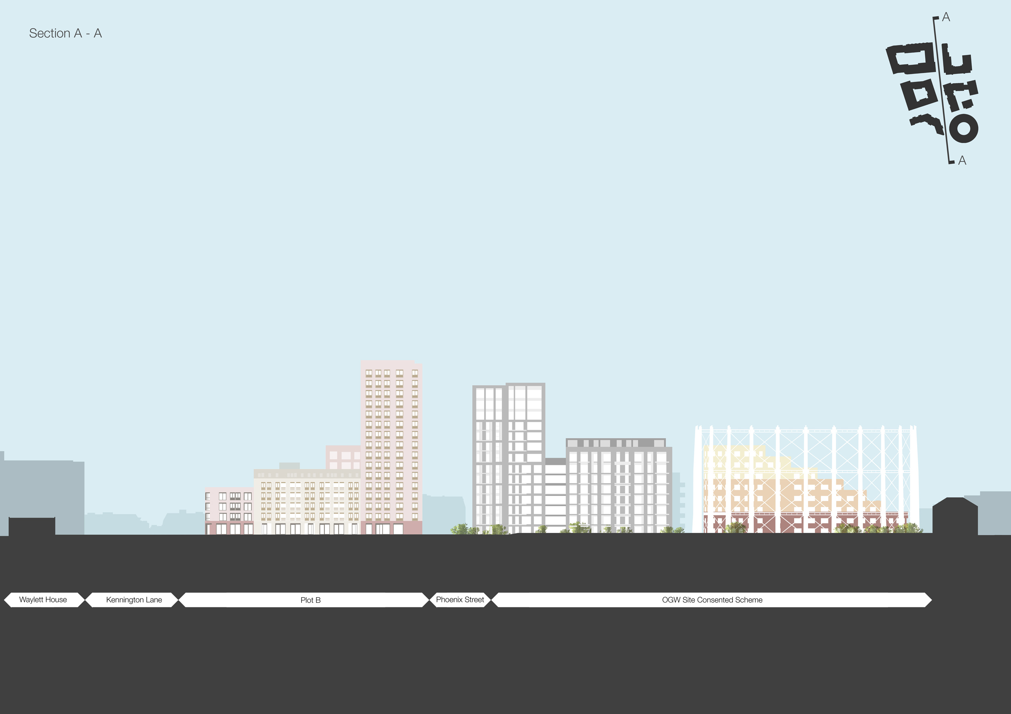
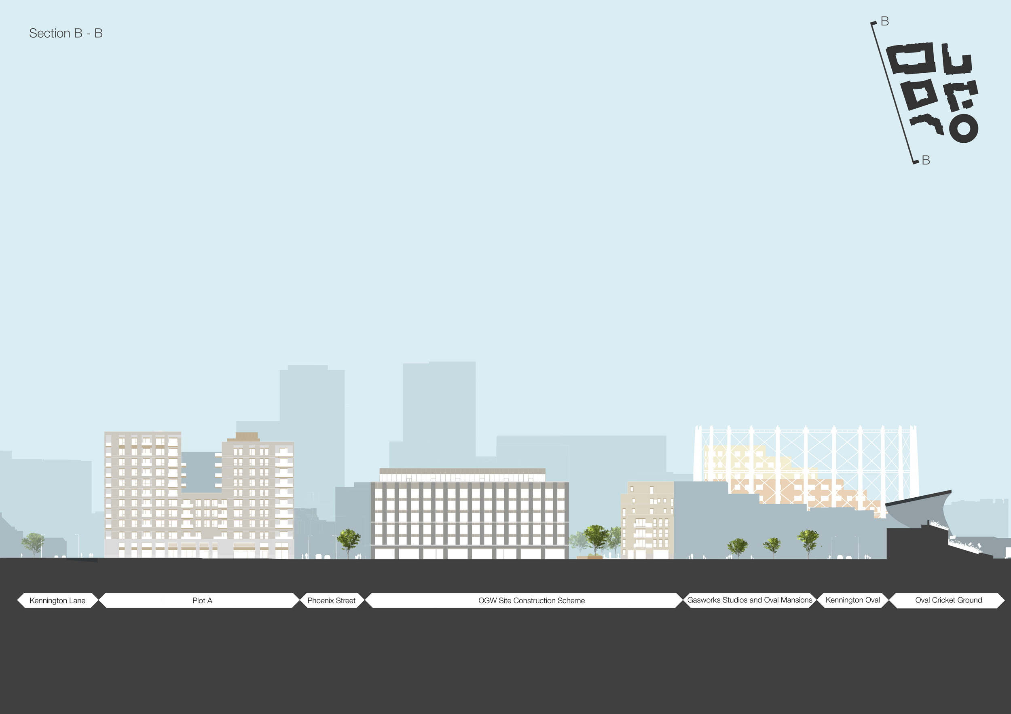
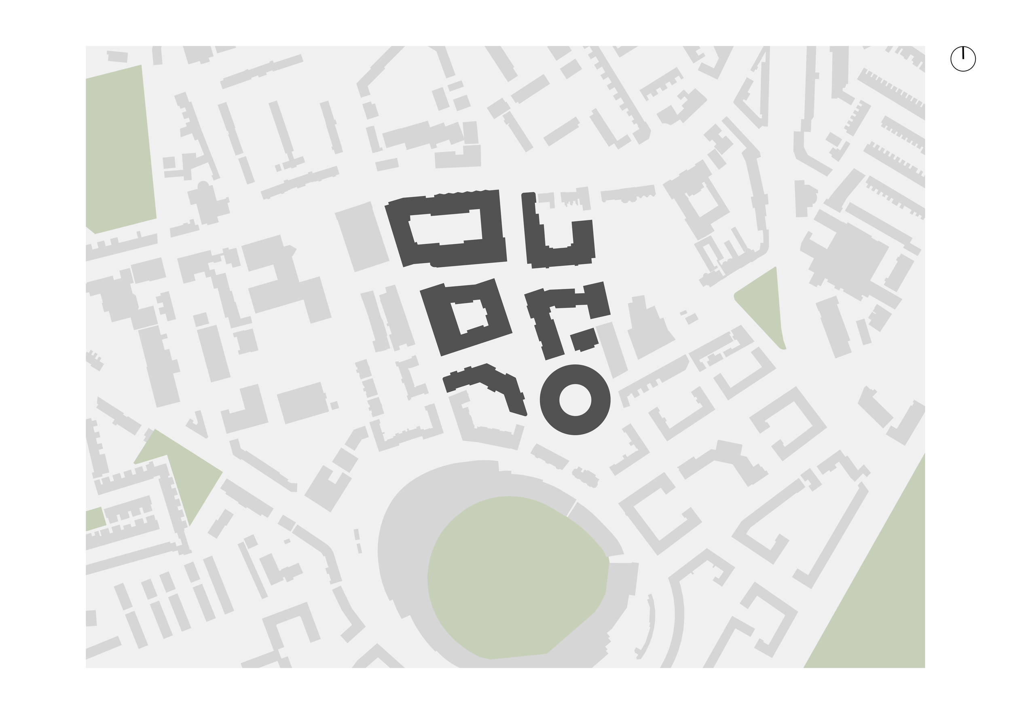
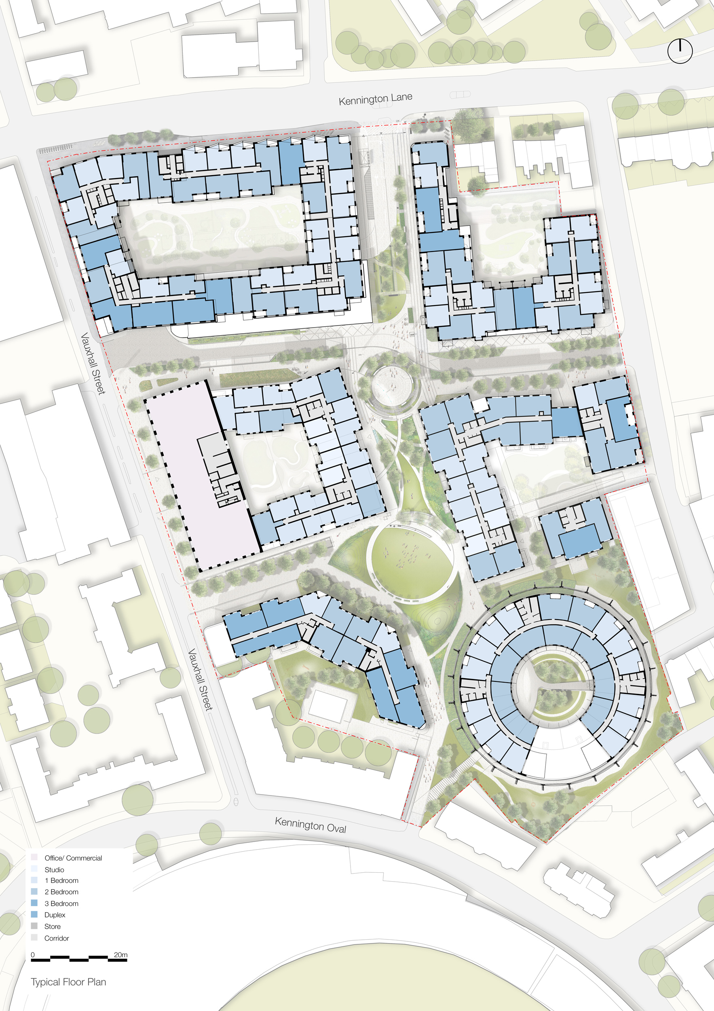
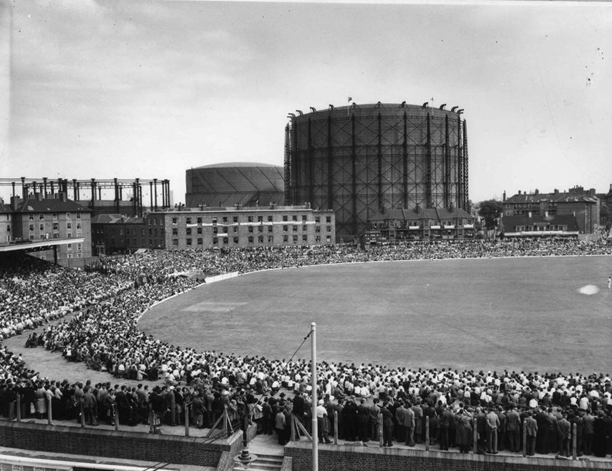
The Design Process
1.Cutler’s Way acts as transitional axis between the commercial and residential zones, the eastern edge is defined by The Phoenix Buildings. Allowance for future connections to Kennington Park Estate to the south 2. The masterplan provides; 1,365 sq.m food store,1160 sq.m of flexible retail, 12798 sq.m office-space, alongside cafes and community use. Kennington Lane and Kennington Road nearby provide further amenities and services. 3.Oval, Pimlico and Vauxhall are easily accessed on-foot. Bus routes run near to the site, with one immediately adjacent. 4.Mixed provision, from studios to 3-bed family homes. Tenure mix includes 33% affordable housing 5.Originally gasholders were formed in three ‘lifts’ generating varied colouration, reintroducing this aesthetic language external elevations have subtle variations in cladding tonality. Geometries seen in the gasholders’ framing reinterpreted as part of building facades 6.Gasholder retention and refurbishment creates unique, high-quality dwellings. Framework used to mitigate overlooking. The site’s heritage informs planting choices (e.g. juniper and lime) and the approach to detail design. 7.Near Kennington Lane, details reference nearby Victorian architecture, with expressed parapets, bullnose corners and symmetrical facades bookending terraces. The massing and heights of buildings helps avoid homogeneity. 8.Wide pathways lead between signposted communal green spaces, which includes the Gasometer Garden and Lime Grove. 9.Pedestrians and cyclists will share paths with pedestrian priority, linking with the quietway. Concierge traffic management, alongside one-way flows and controlled bollards/gates. Laybys ensure minimal obstruction by refuse and delivery vehicles. 10.Basement parking minimises visual dominance with 170 standard and 98 accessible spaces. Retail parking allocated separately. 11. Inner courtyards are screened by built-mass leading pedestrians between a varied mix of well-defined, landscaped spaces. Gasometer Garden includes low-level shrubs, feature trees, and a water feature referencing the site’s heritage. 12. Sitewide provision of secure, sheltered and well-lit cycle storage. Managed waste stores provided for residents and commercial units.
Choose a few key elements you want to promote
- BREEAM Very Good, will be achieved for all non-residential units within the development.
- Brown roofs, maximise biodiversity reduce urban heating.
- Solar PV addresses residual energy demands
- Modern references to local architecture introduce texture and variety, through a mixed palette of brick types.
- Communal spaces are overlooked, accessible, sunlit and managed
- All main entrances are visible, clearly identifiable, and directly accessible.
- Gasholder Place provides a multi-functional pedestrian-oriented public space. The space will be framed by feature trees incorporating remnants of demolished Gasholders. Hard landscaping arranged radially referencing the Gasholder’s footprint
 Scheme PDF Download
Scheme PDF Download



