Snow Hill Wharf
Number/street name:
Snow Hill Wharf, The Concierge
Address line 2:
63 Shadwell Street
City:
Birmingham
Postcode:
B4 6LQ
Architect:
GRID architects
Architect contact number:
020 7593 3260
Developer:
St Joseph Homes - Berkeley Group.
Planning Authority:
Birmingham City Council
Planning consultant:
Turley
Planning Reference:
2020/00634/PA
Date of Completion:
11/2022
Schedule of Accommodation:
157 X 1b2p, 218 x 2b4p, 29 x 3b6p
Tenure Mix:
100% Private
Total number of homes:
404
Site size (hectares):
0.768ha
Net Density (homes per hectare):
526
Size of principal unit (sq m):
72.4
Smallest Unit (sq m):
43.5
Largest unit (sq m):
114
No of parking spaces:
139
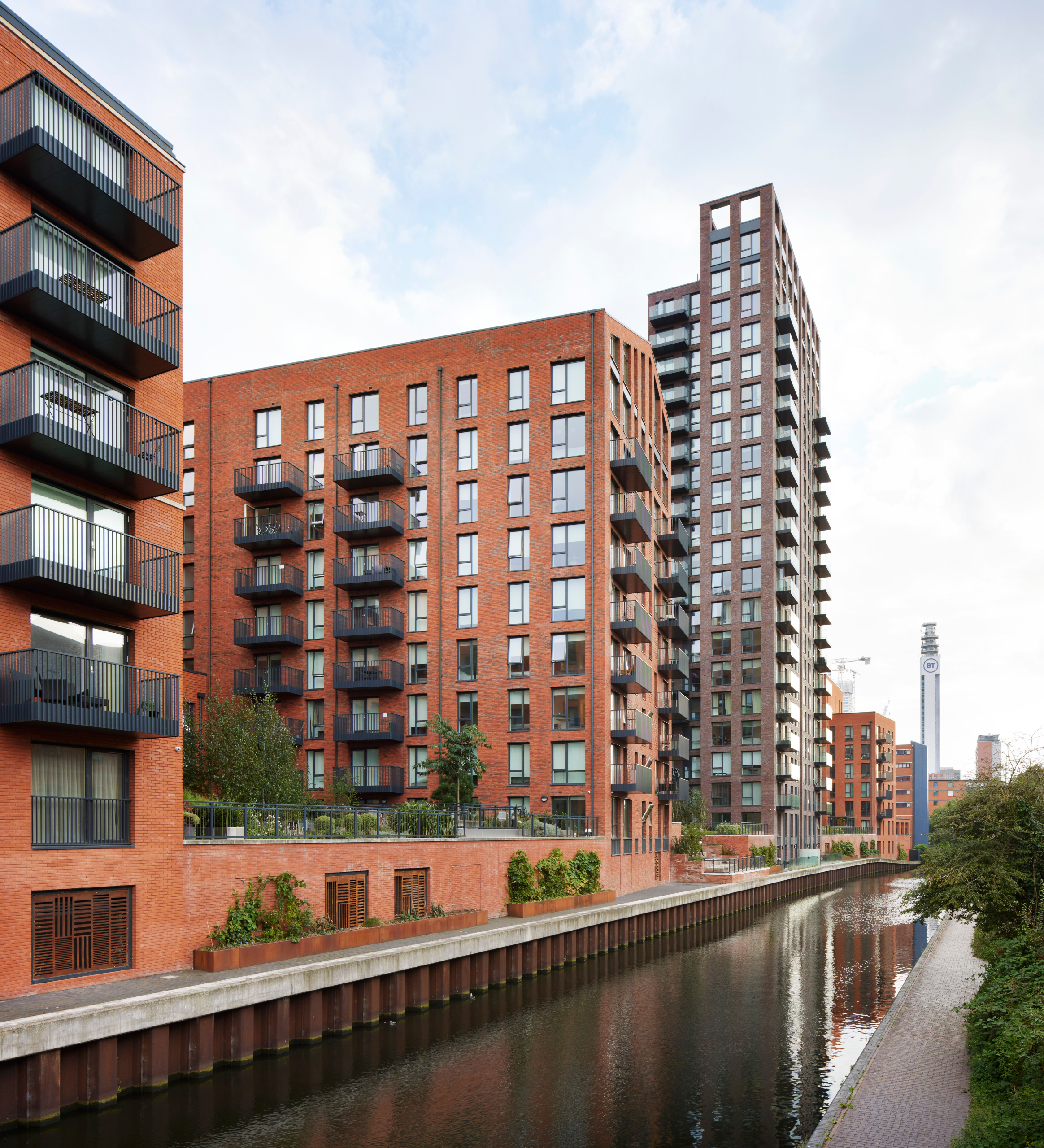
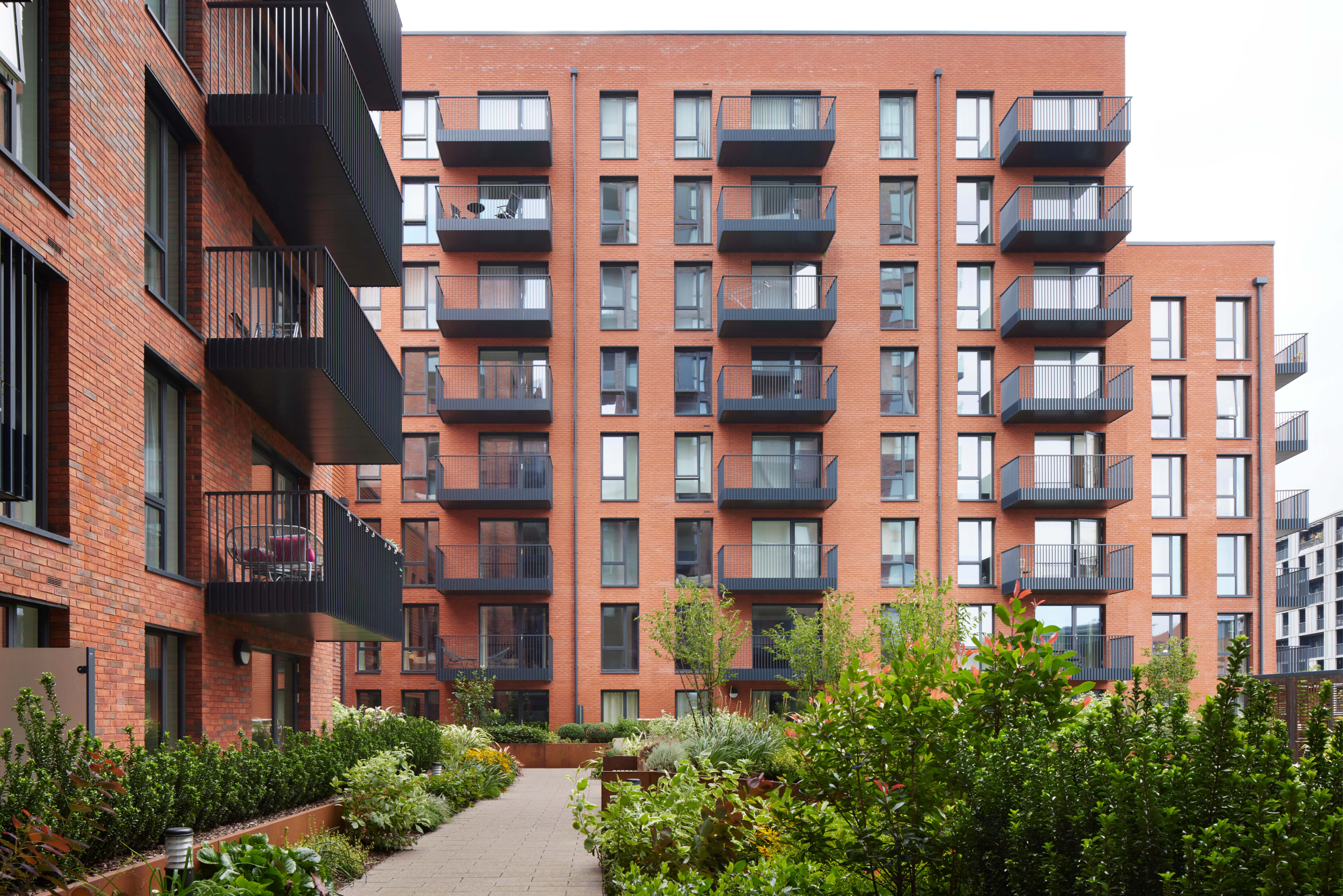
Planning History
This was the Berkeley Group’s first development in Birmingham. Consent was secured through five pre-application consultation meetings with Birmingham City Council between March and October 2017. Subsequent meetings were carried out with The BCC Conservation & Heritage Design Review Panel, Historic England, Local Councillors, and landowners of the neighbouring sites: St Chad’s Cathedral and the Salvation Army.
The design team used and acted upon this valuable feedback to inform and improve the design. Furthermore, the scheme scored 12 out of 12 on the BfL traffic light system.
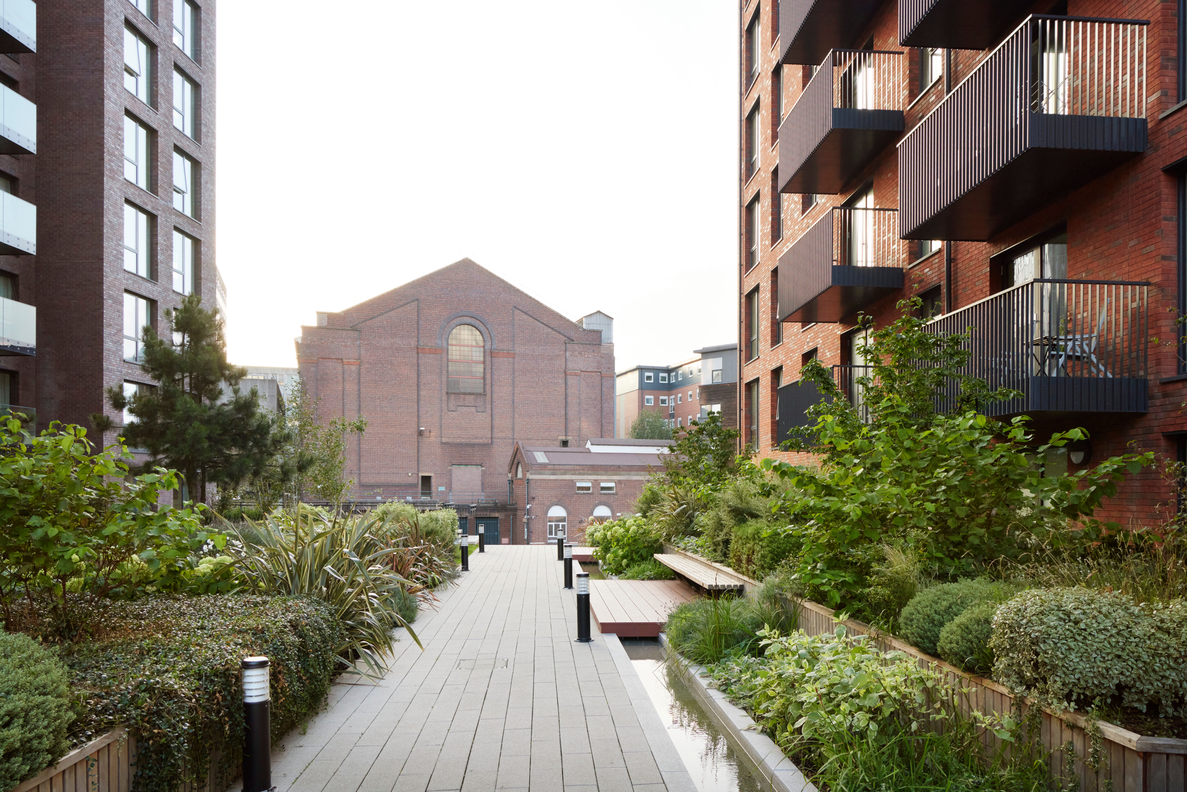
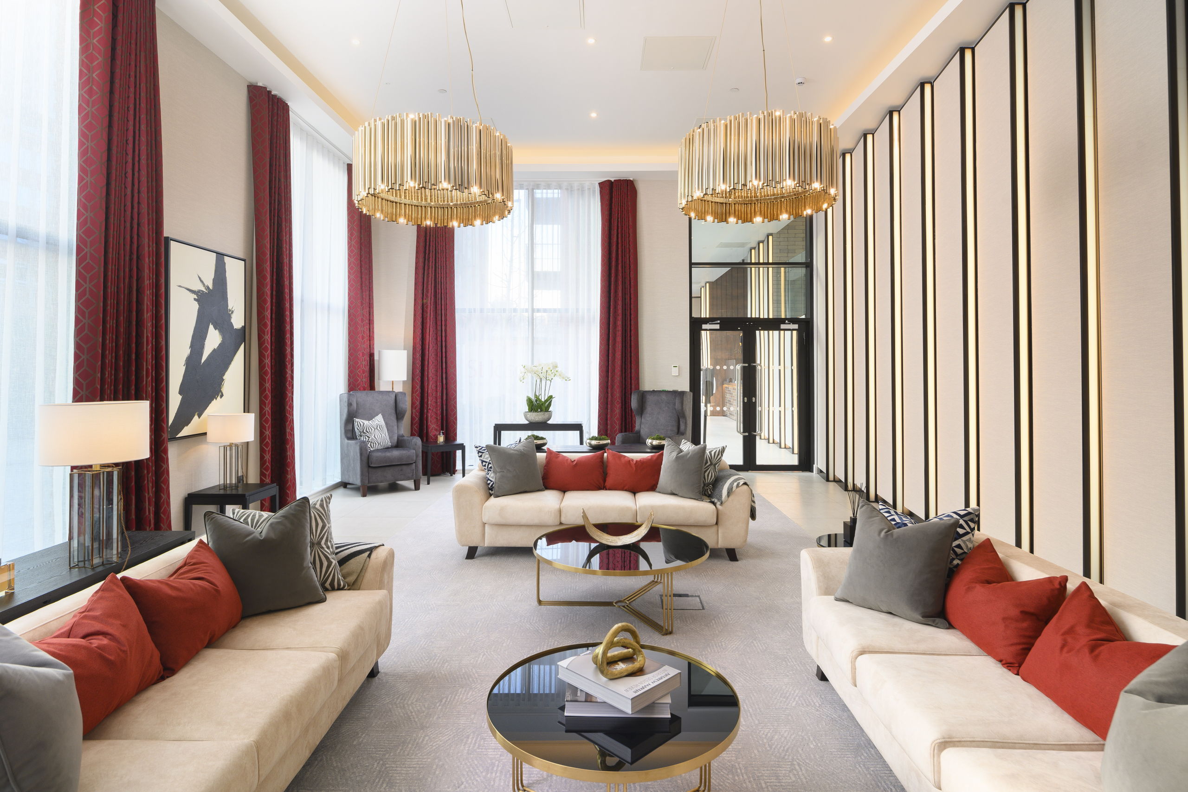
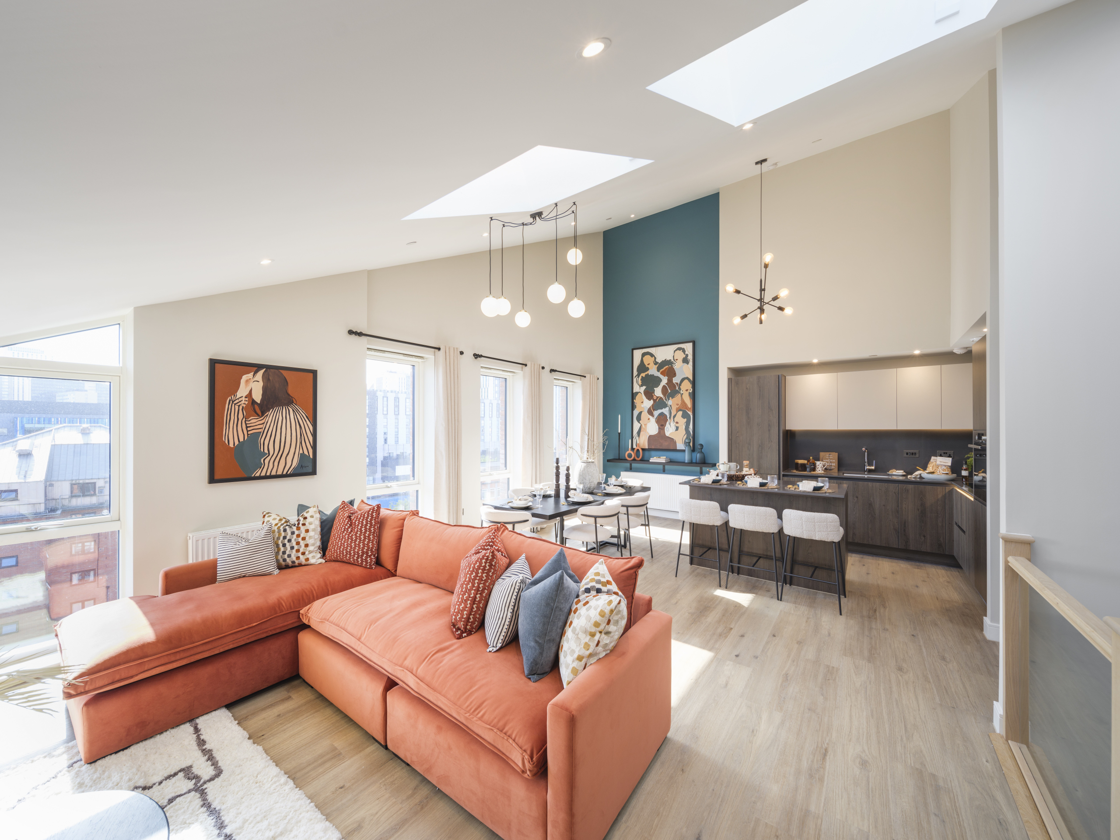
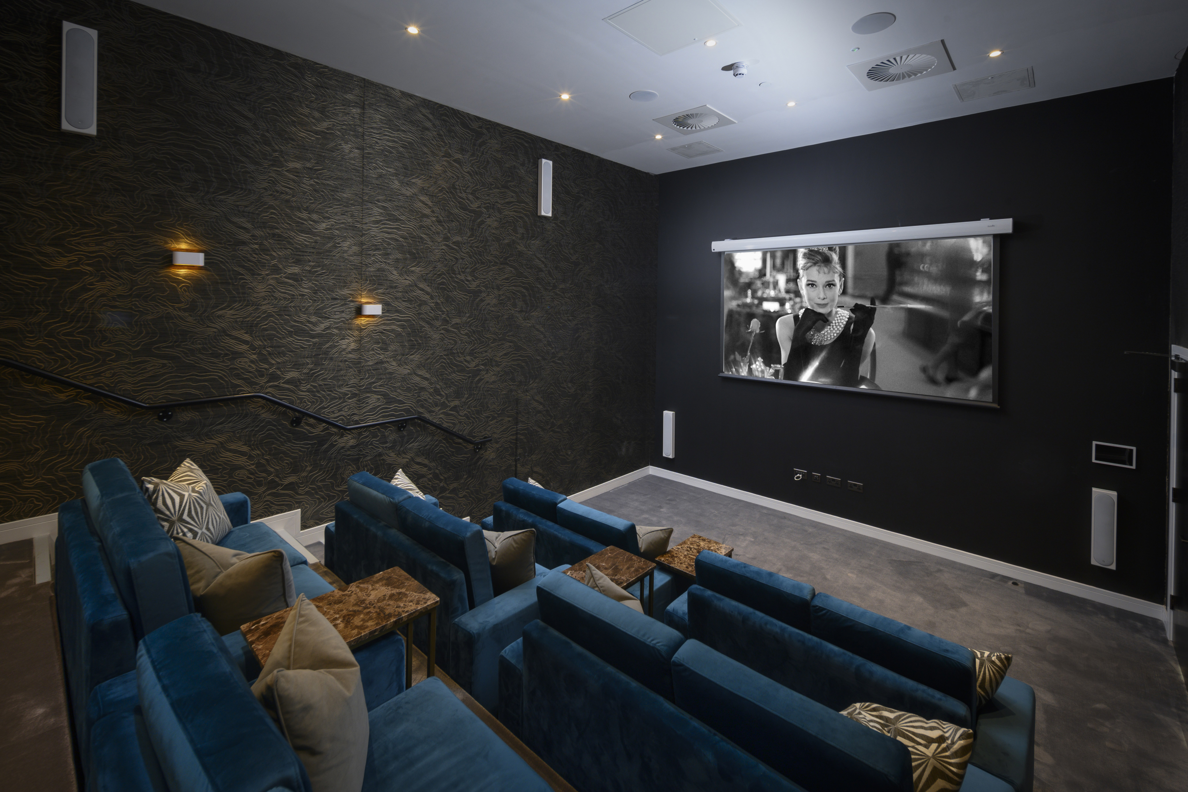
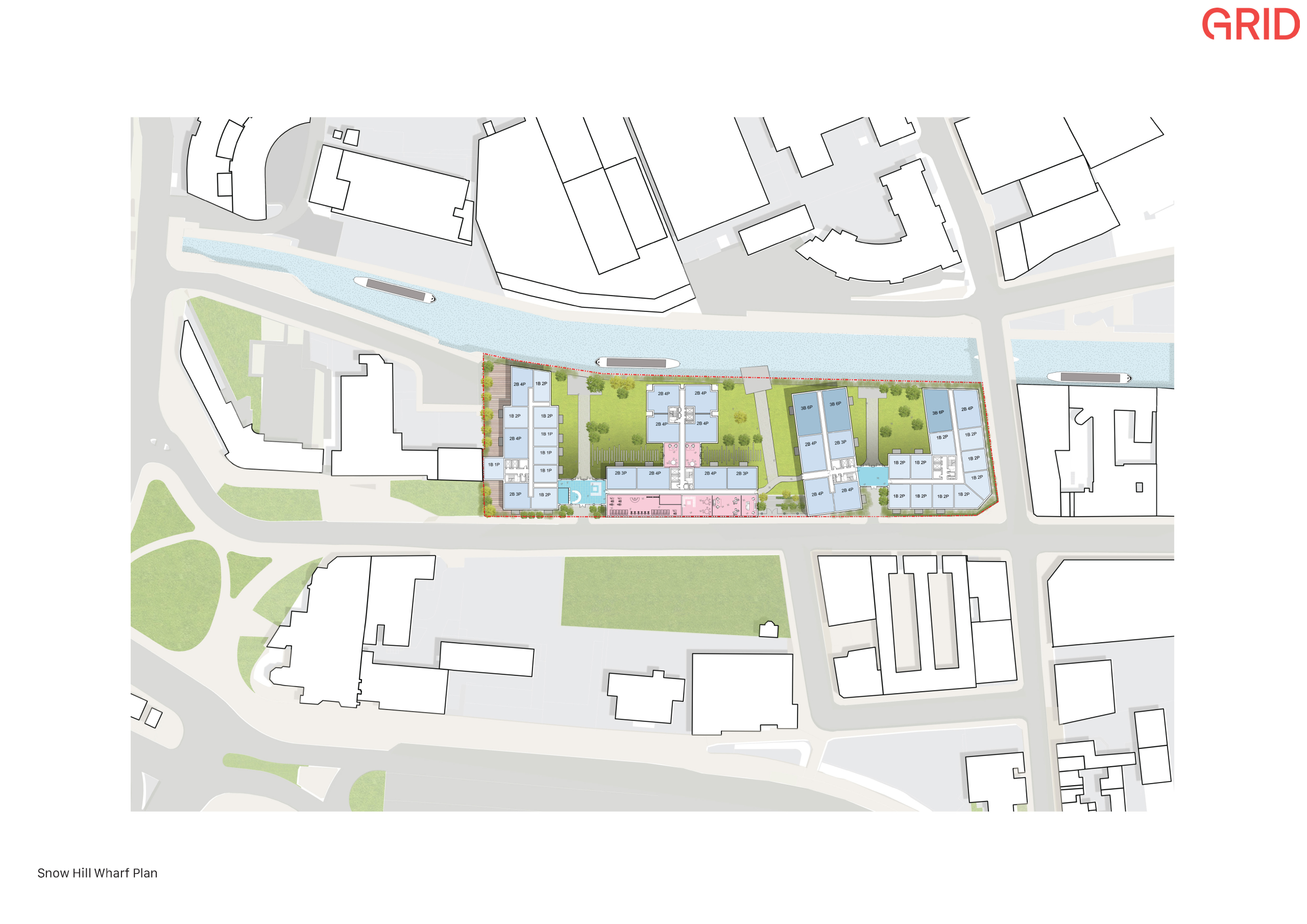
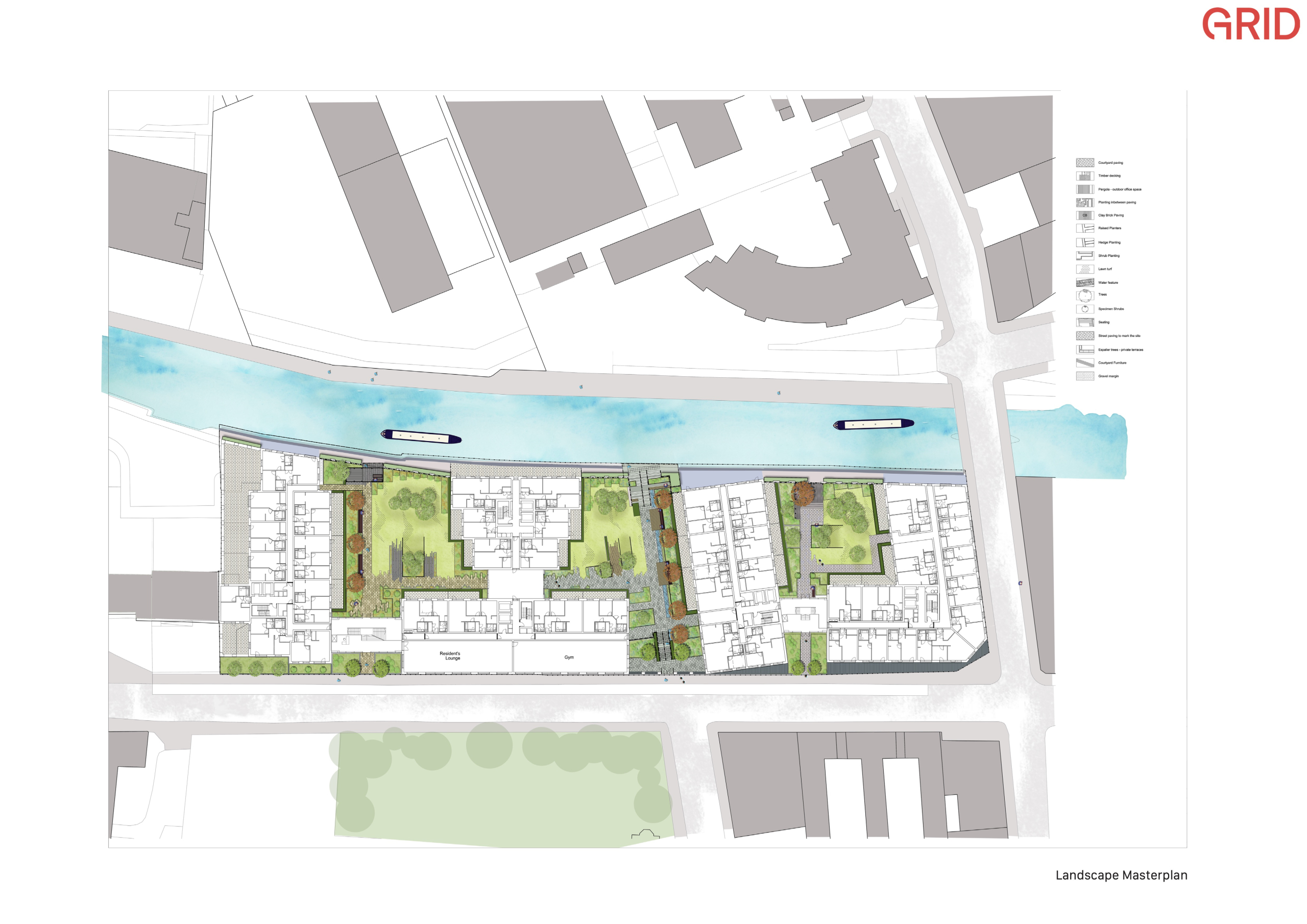
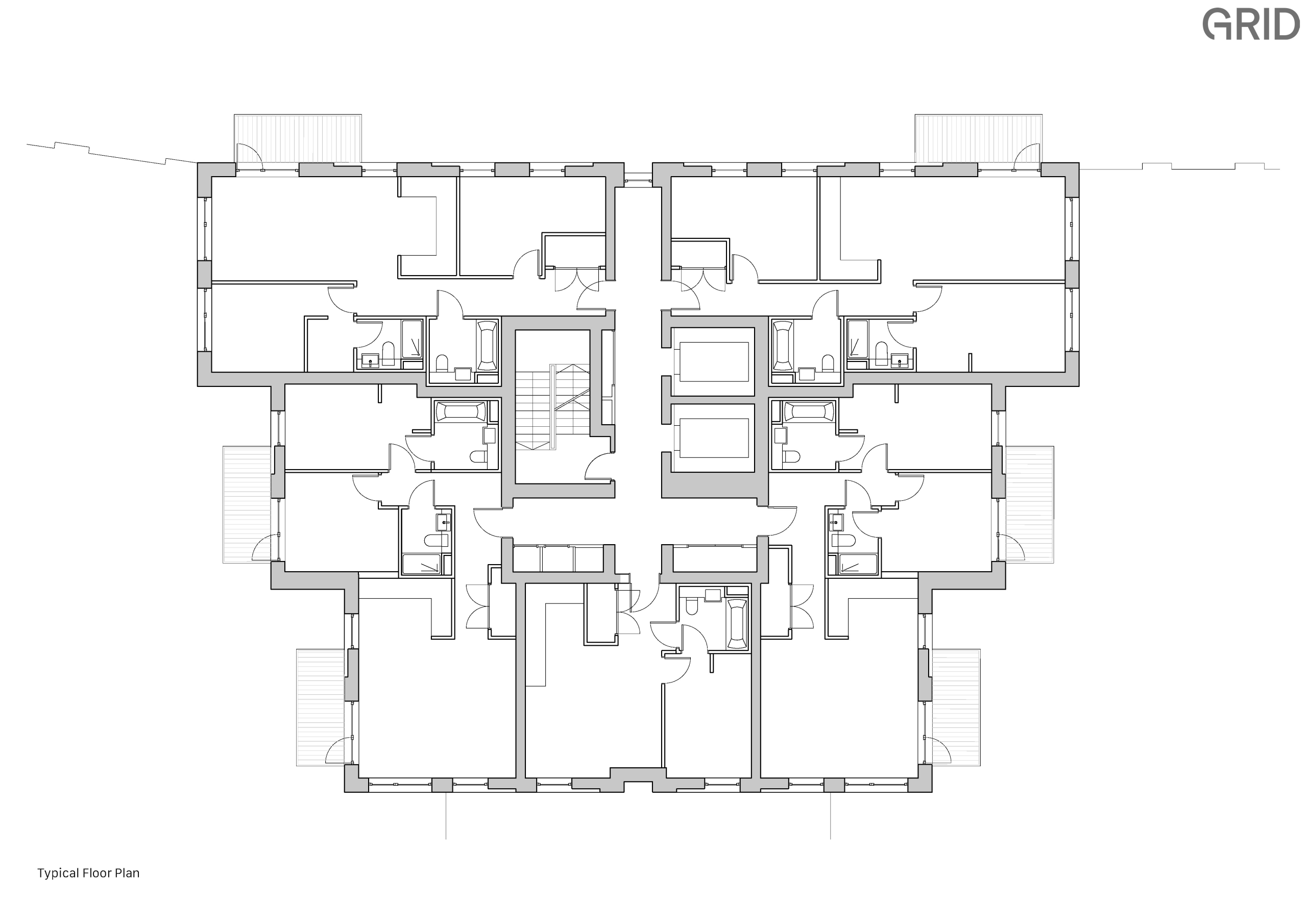
The Design Process
Snow Hill Wharf has regenerated an under-utilised, contaminated brownfield site, bringing life to Birmingham’s Gun Quarter. Once a global centre of gun manufacturing, the area was severed from the city centre following 20th-century decline and post-war redevelopment. Identified as an area of opportunity in Birmingham’s Big City Plan, its proximity to Snow Hill railway station and the commercial district made it prime for regeneration.
Located on Shadwell Street along the Birmingham & Fazeley Canal, the site faced challenges, including isolation, poor pedestrian routes, a lack of public spaces, and inactive industrial frontages. The adjacent canal was similarly underutilised, with poor lighting, limited towpath access, and buildings turning their backs on the watercourse.
Snow Hill Wharf is St Joseph Homes’ first project in Birmingham as part of the Berkeley Group’s Midlands expansion. GRID’s vision established five interconnected buildings within three distinct townscape character areas, creating a high-density yet contextually sensitive development. The architecture reflects the area’s industrial heritage, featuring pitched roofs and heights ranging from 3 to 21 storeys. Four of the five buildings reinstate the historic building line, while a courtyard links the street to the canal.
The scheme delivers 404 high-quality homes with views over landscaped gardens and the canal. A variety of dwelling types, including one-bedroom flats, generous two-bedroom apartments, and three-bedroom duplexes, cater to diverse needs. Residents benefit from premium amenities, including a double-height gym, lounge, meeting rooms, workspaces, a library, and landscaped courtyards with play areas.
The development enhances connectivity, introducing improved lighting, active frontages, and passive surveillance to create a safe and vibrant environment. Snow Hill Wharf sets a new standard for residential development in Birmingham, acting as a catalyst for further regeneration across the Gun Quarter.
Key Features
The desire to ‘create a place’ alongside the canal was driven by the planners’ desire for the development to provide a catalyst for the regeneration of the rest of the Gun Quarter.
The residents of all five buildings have access to three courtyard gardens, and the majority of homes have balconies or roof terraces to meet the local planning policy to provide residents with private amenity space.
 Scheme PDF Download
Scheme PDF Download








