Marleigh Park, Phase 2
Project
Shortlisted
Number/street name:
Address line 2:
City:
Postcode:
CB5 8BX
Architect:
JTP
Architect contact number:
Developer:
The Hill Group.
Planning Authority:
Cambridge City Council
Planning Reference:
21/02450/REM
Date of Completion:
Schedule of Accommodation:
24 x 2B house, 34 x 3B house, 30 x 4B house, 86 x 1B2P apartment, 37 x 2B3P apartment, 201 x 2B4P apartment, 9 x 2B4P duplex
Tenure Mix:
Private: 295, Shared Ownership: 87, Affordable Rent: 39
Total number of homes:
1B-2B apartments and 2B-5B houses
Site size (hectares):
5.56 hectares
Net Density (homes per hectare):
75.7
Size of principal unit (sq m):
Smallest Unit (sq m):
50sqm
Largest unit (sq m):
211sqm
No of parking spaces:
481
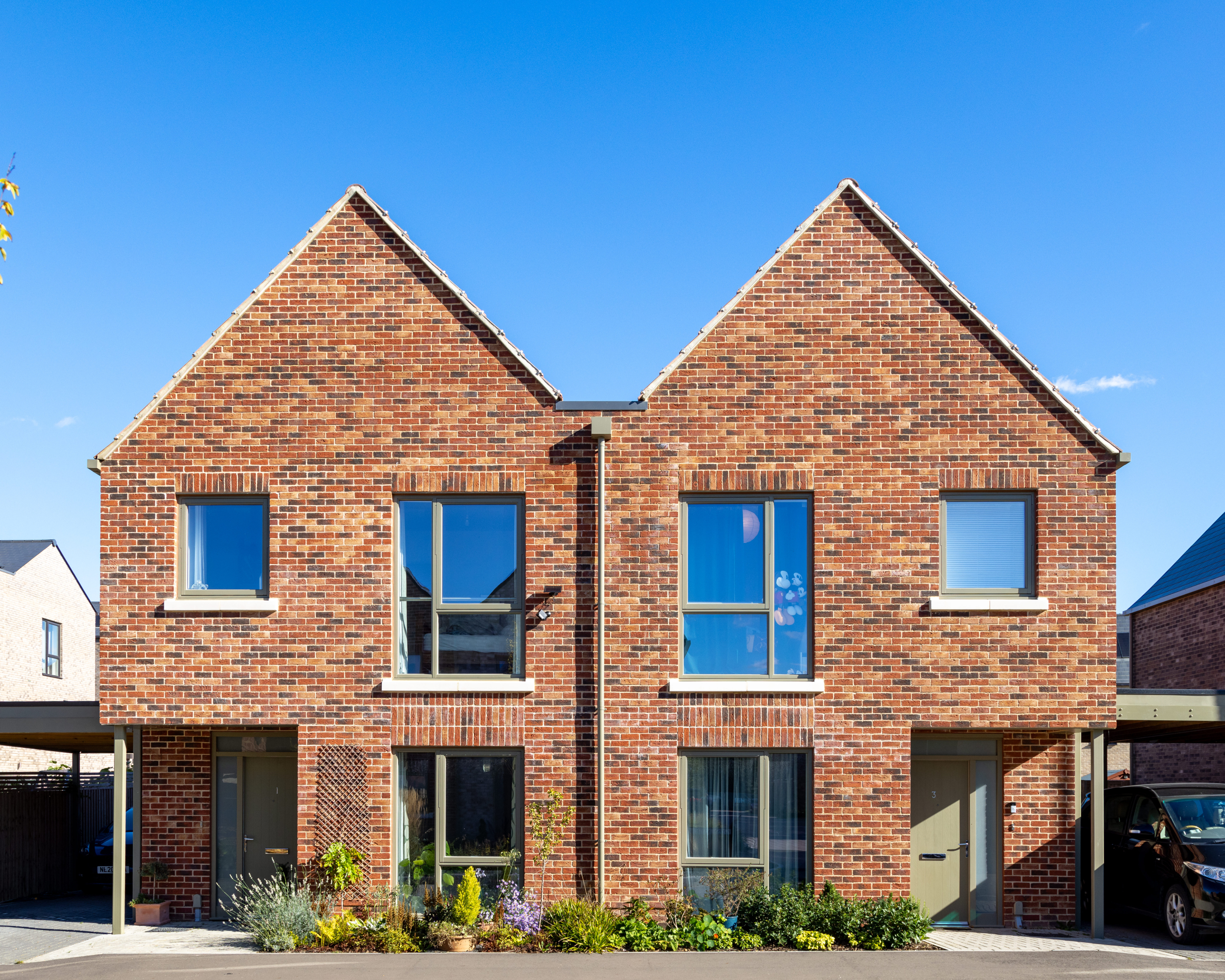
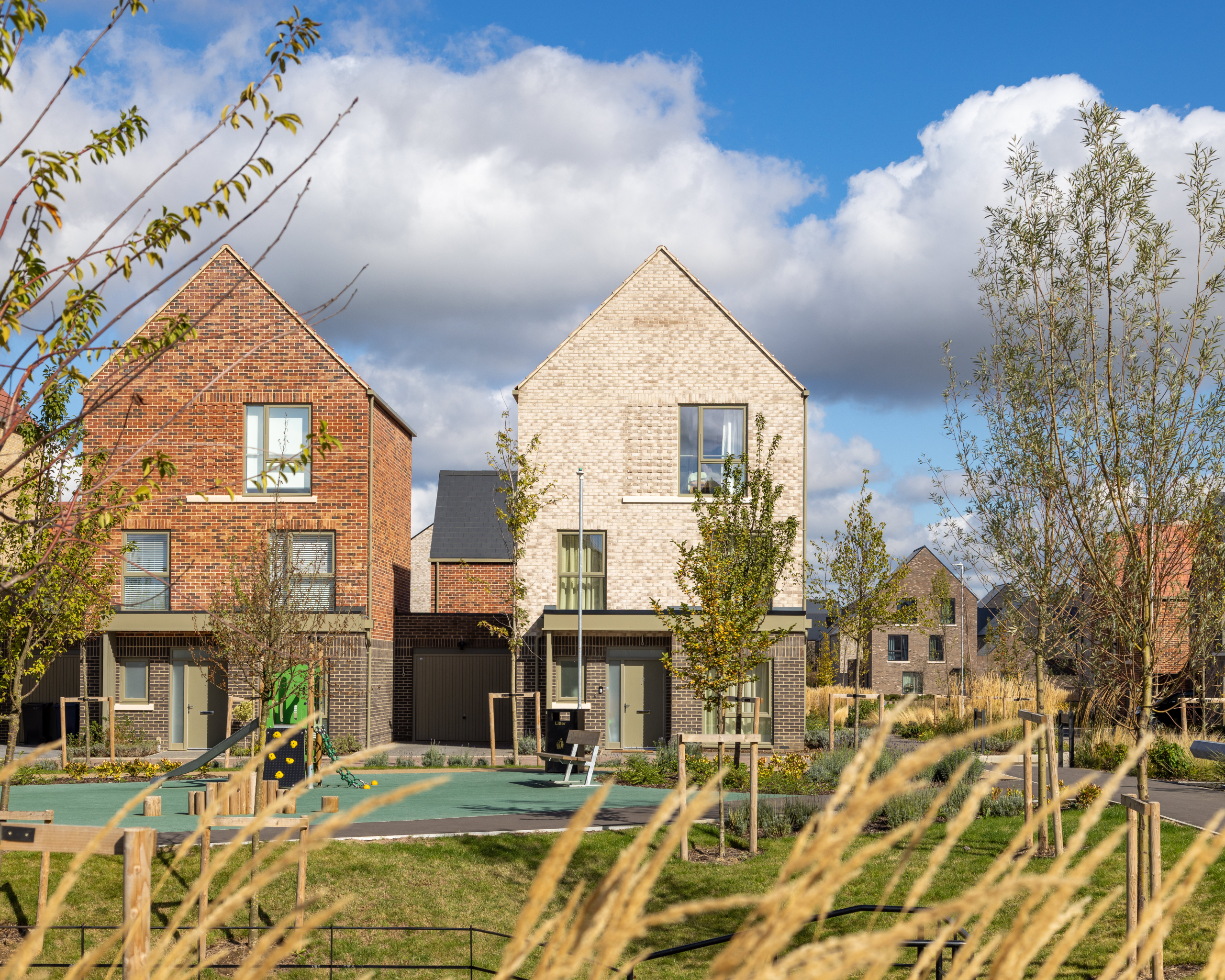
Planning History
Marleigh Park was identified as a site for housing in South Cambridgeshire Local Plan and granted outline permission in 2016 for 1,300 homes, amenities, and open spaces, forming the first stage of the wider Cambridge East urban extension. Since 2017, JTP has been working with The Hill Group in the development of Marleigh Park. Under construction, Phase 2 is partially built and occupied having received planning approval in 2021 for 421 homes. The third phase has also now secured planning approval marking the final chapter of this new urban village for Cambridge East.
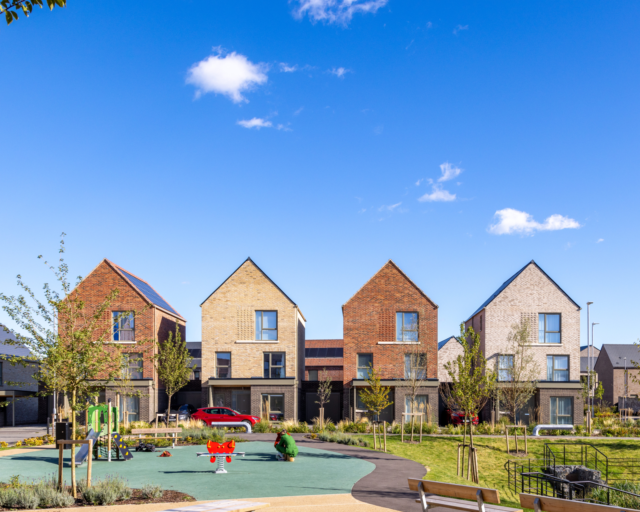
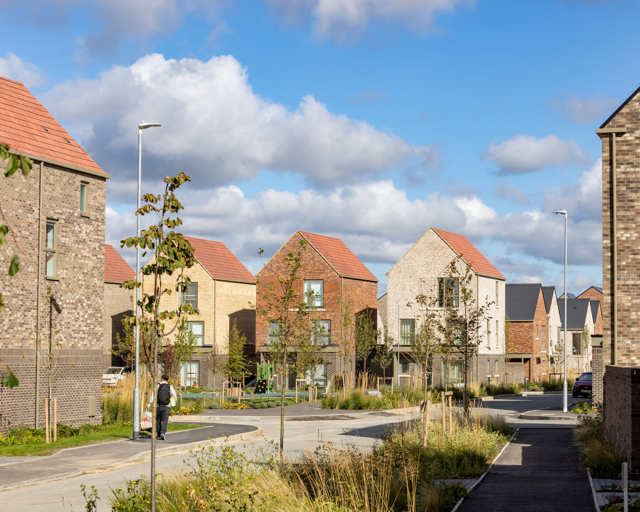
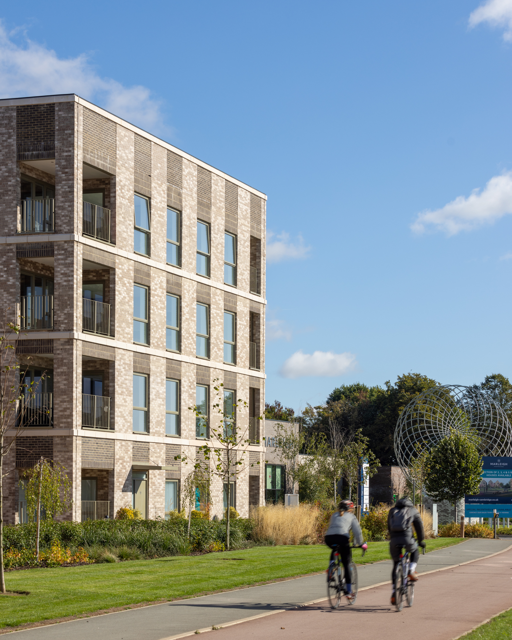
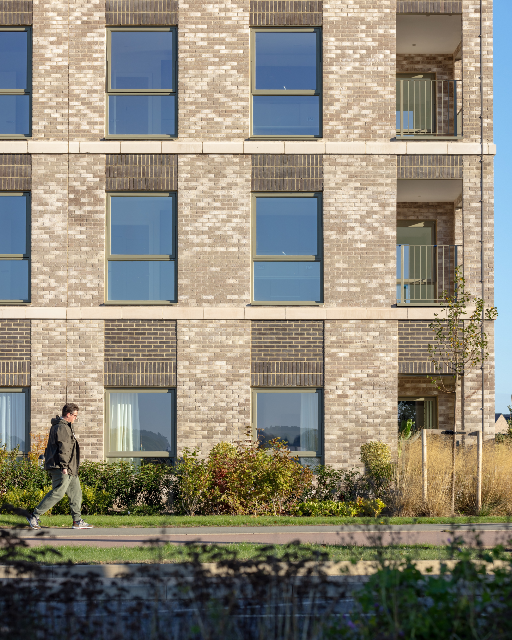
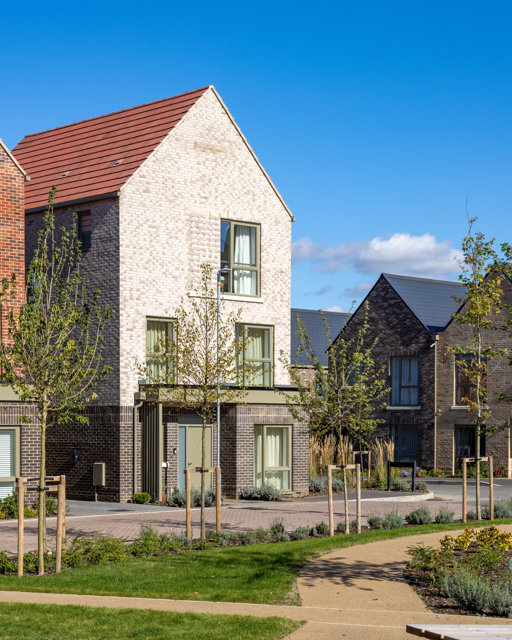
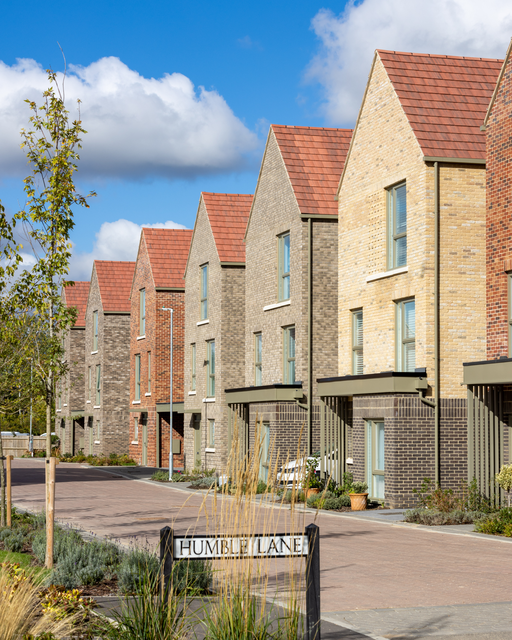
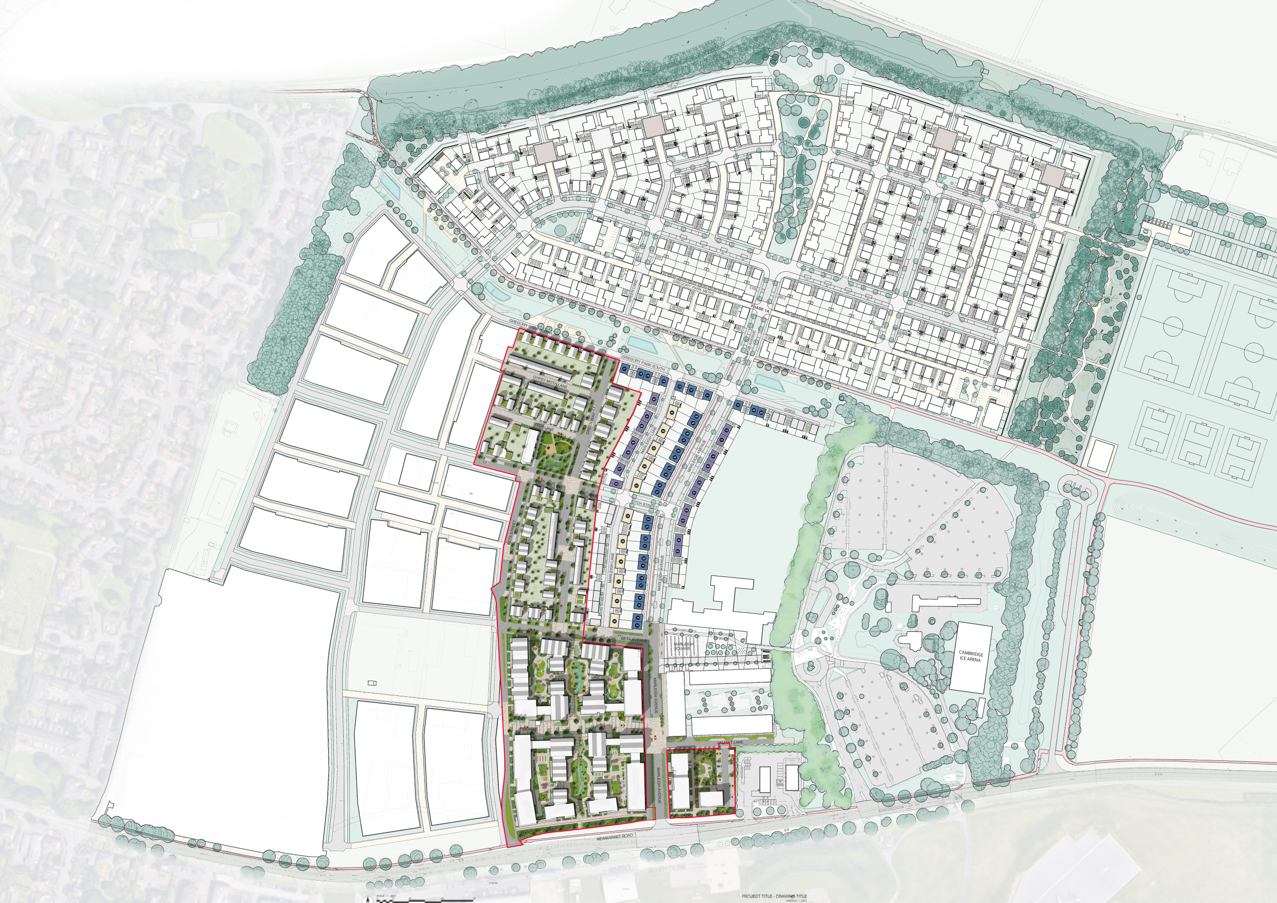
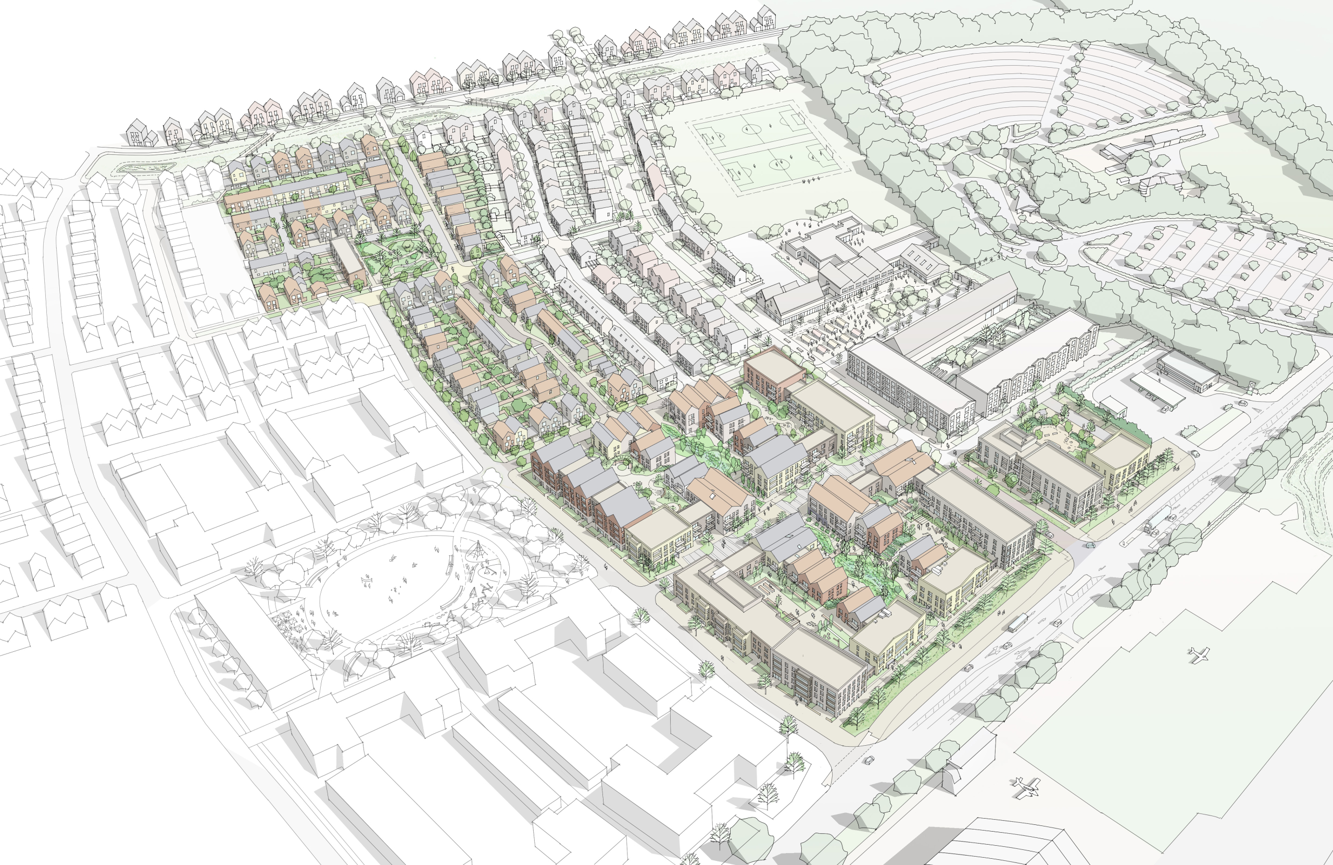
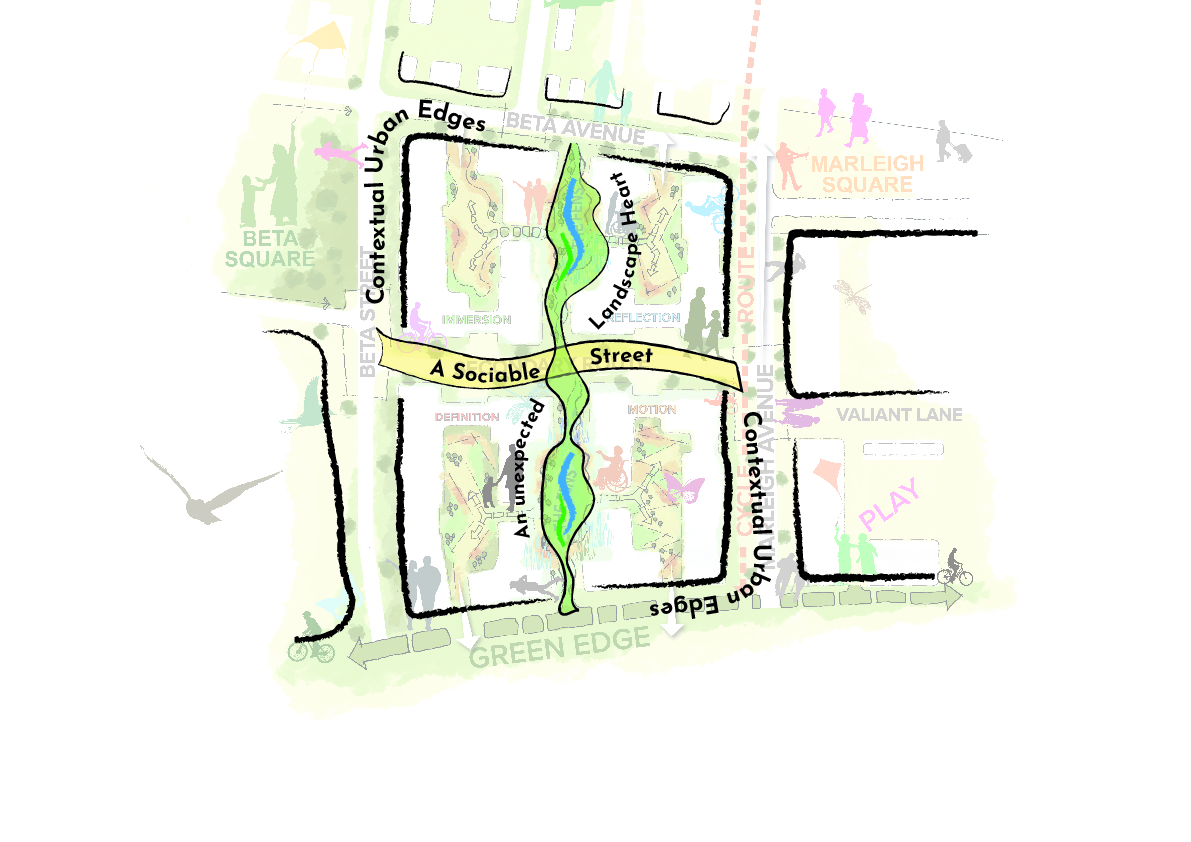
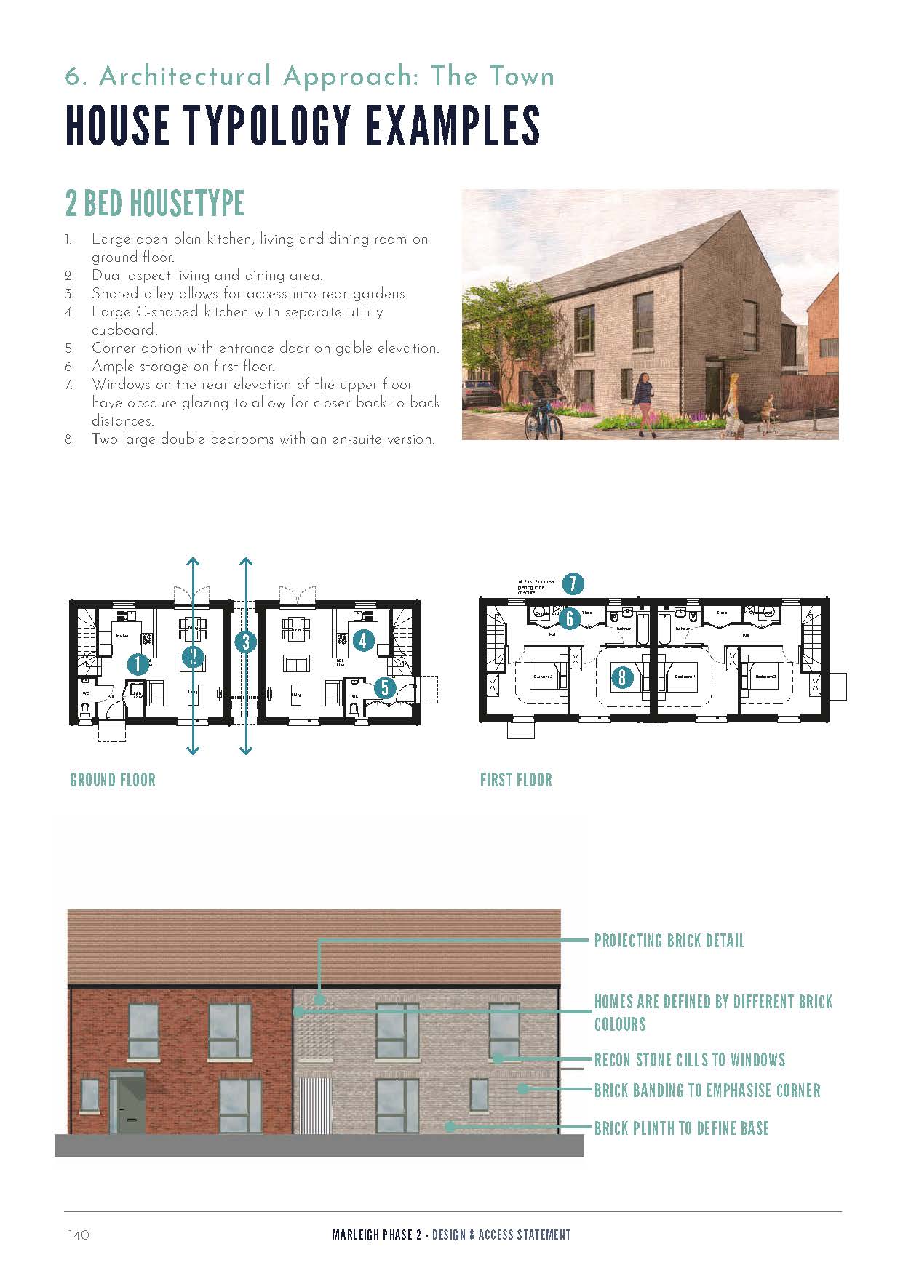
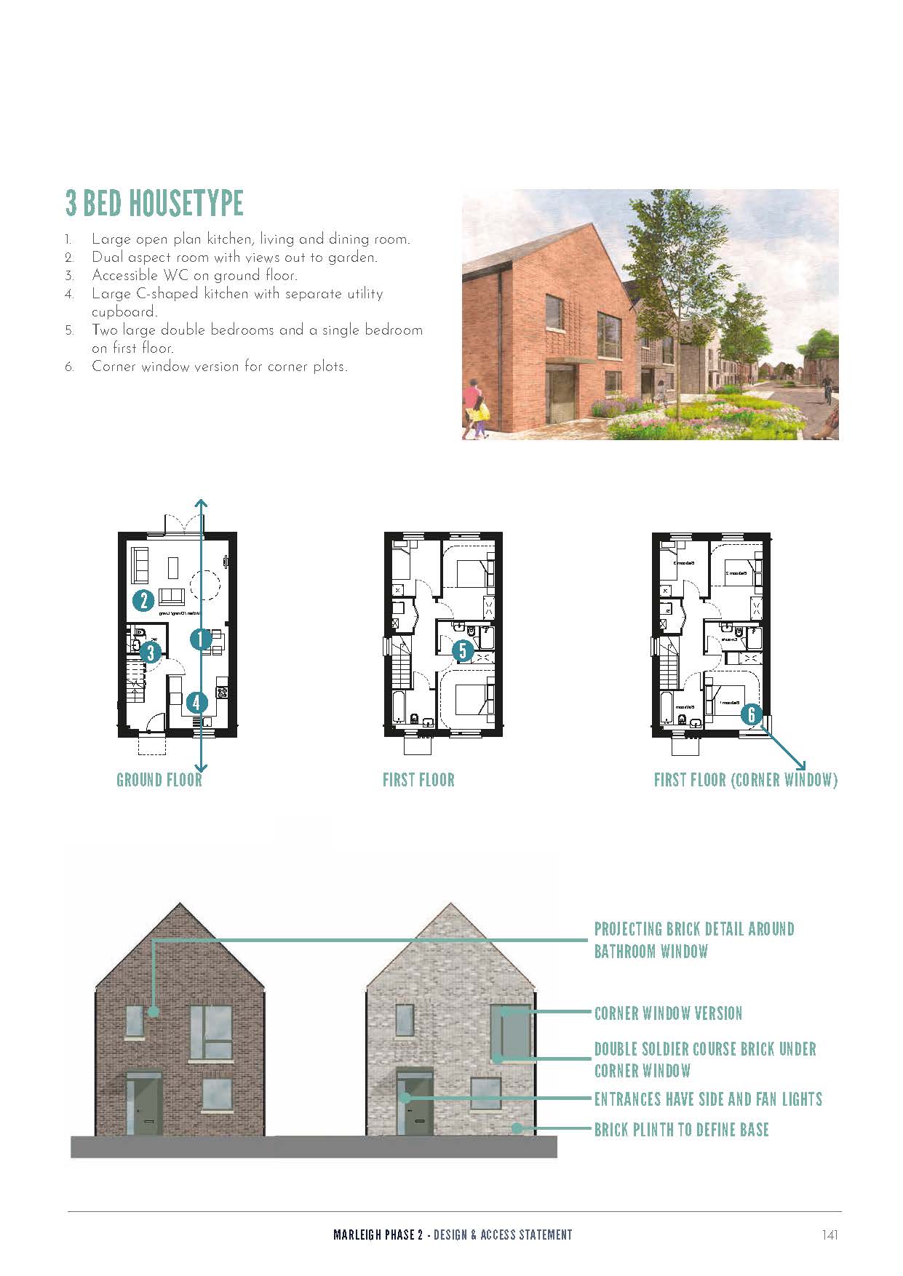
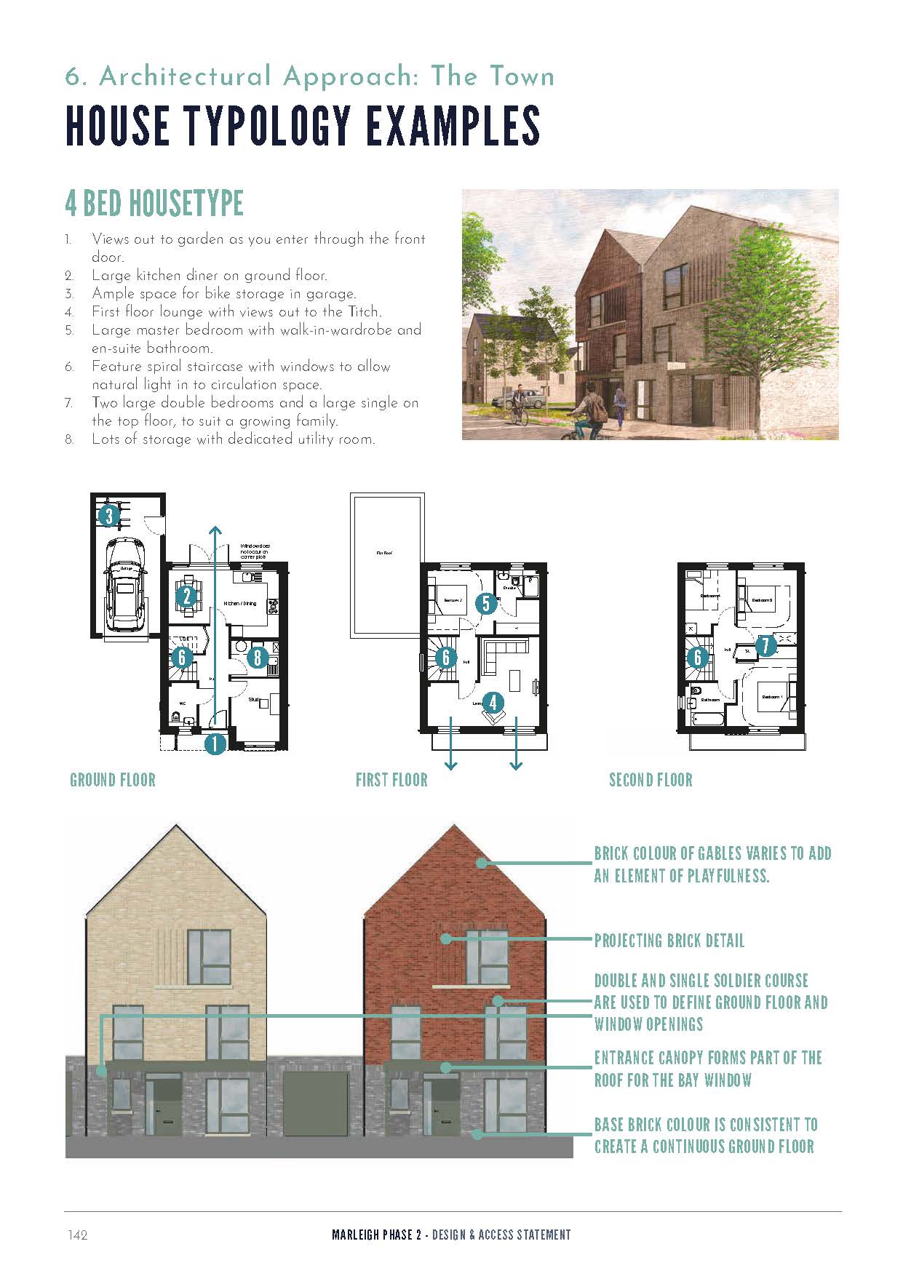
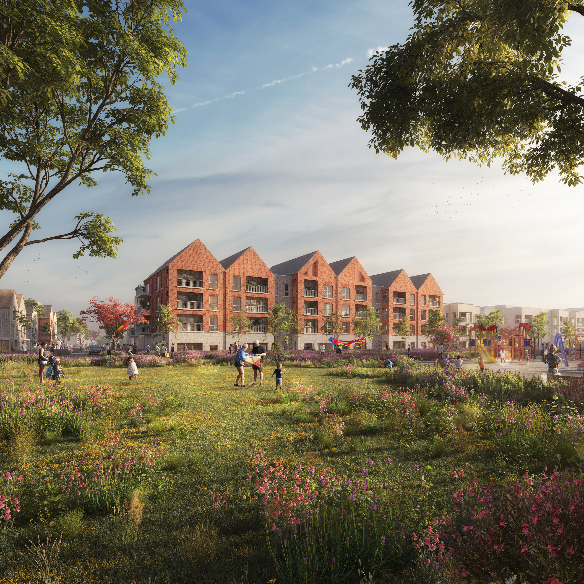
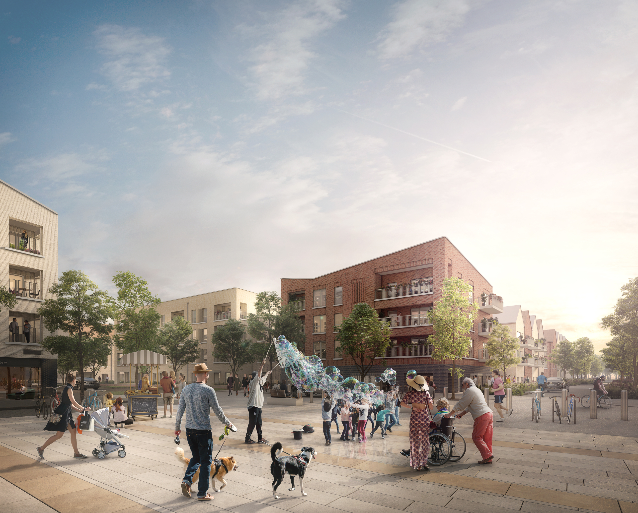
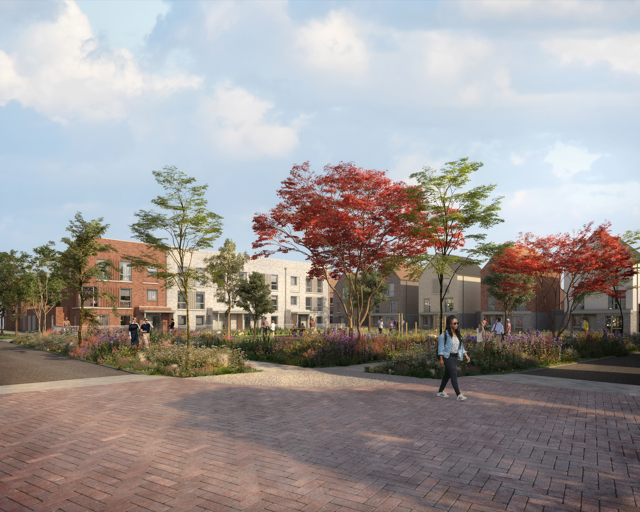
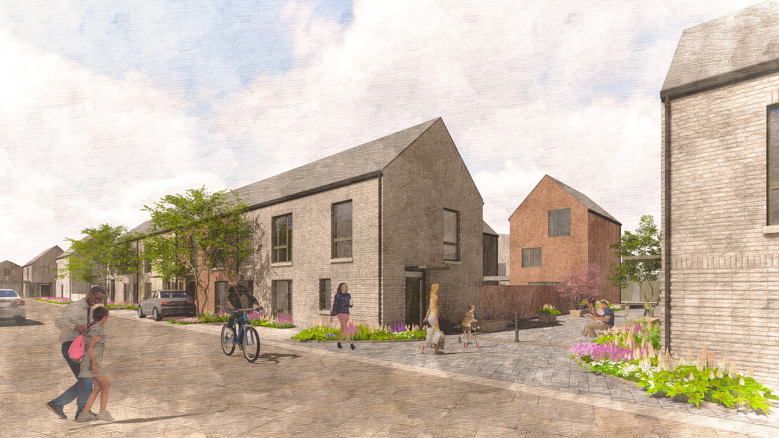
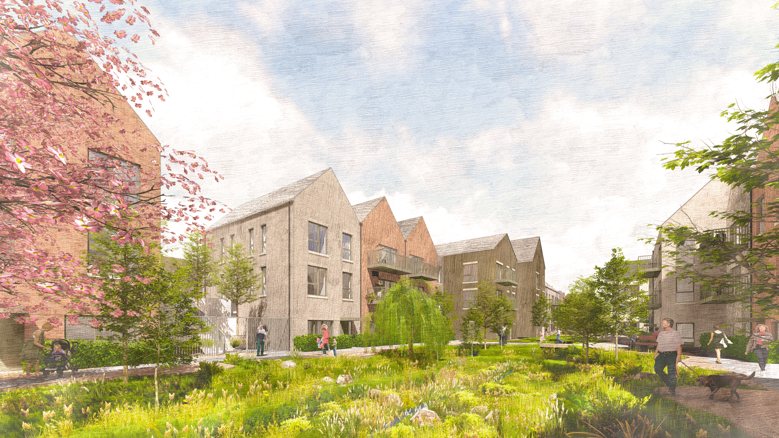
The Design Process
Guided by a strong landscape-led narrative, Marleigh Park has been designed as a place where the city meets country, with Phase 2 featuring 421 homes and extensive green spaces.
Occupying a key location fronting Newmarket Road, Phase 2 establishes the gateway to the wider Marleigh community and is underpinned by placemaking principles set out in the Design Code, created for the wider masterplan. The neighbourhood consists of a mix of buildings with apartments and duplexes alongside larger 2-4 bedroom individual homes – including 30% affordable housing. Homes feature open plan living, active frontages and views overlooking landscaped spaces with 72% dual aspect dwellings.
Embracing the interplay between urban and landscape living, Phase 2 includes exceptional green spaces to encourage healthy lifestyles. The Fens, originally designated for vehicle routes and parking in the outline planning application, was completely redesigned as a linear green corridor weaving through the neighbourhood, prioritising nature over vehicles. They will provide amenity space, play areas and the integration of SuDS enhancing the site’s biodiversity net gain.
Playable landscapes promote a connection with nature. Play Street is a unique highlight of Marleigh Park, creating a special social hub for children to play and make friends in their street, in addition to the playgrounds and doorstep play. These spaces offer opportunities for neighbours to socialise and for the community to bond.
The architecture of Marleigh Parks is distinguished by its thoughtful material strategy, centred on the use of high-quality bricks. Varied colours and textures create playful street scenes, contributing to the neighbourhood’s unique character. Gables are strategically incorporated on key buildings and frontages to further express individuality and enhance the streetscape. A curated collection of material and building combinations establishes a distinct yet harmonious setting, shaping the rhythm and composition of the streets to be dynamic and visually interesting.
Key Features
Phase 2 is a unique place designed for people to benefit urban and natural living, play-focussed streets and biodiversity-rich habitats. JTP has been praised by Cambridge council officers for our design-led approach, ability to improve the outline planning application by replacing planned roads with green spaces and the quality of the architecture. Town and City character areas define the neighbourhood – each with playful nods to the other whilst responding to the contrasting contexts of the masterplan. Homes are celebrated through diversity in brick colour and detailing, playful roofscapes and buildings that animate routes, creating positive frontages to streets.
 Scheme PDF Download
Scheme PDF Download


















