Plashet Road
Number/street name:
52E Plashet Rd
Address line 2:
City:
London
Postcode:
E13 0RQ
Architect:
Levitt Bernstein
Architect contact number:
02072757676
Developer:
LB Newham, Newham Council.
Contractor:
Bugler Developments
Planning Authority:
London Borough of Newham
Planning consultant:
Barton Willmore
Planning Reference:
20/02187/LA3
Date of Completion:
01/2024
Schedule of Accommodation:
16 x 1-bed / 2 person flats; 1 x 2-bed / 3 person flats (accessible); Family dwellings - 74% of entire scheme: 22 x 2-bed / 4 person flats (of which 2 are accessible); 2 x 3-bed / 4 person flats (of which 2 are accessible); 24 x 3-bed / 5 person flats (of which 2 are accessible)
Tenure Mix:
100% affordable housing
Total number of homes:
65 homes
Site size (hectares):
0.4069ha
Net Density (homes per hectare):
160
Size of principal unit (sq m):
91
Smallest Unit (sq m):
52
Largest unit (sq m):
108
No of parking spaces:
7
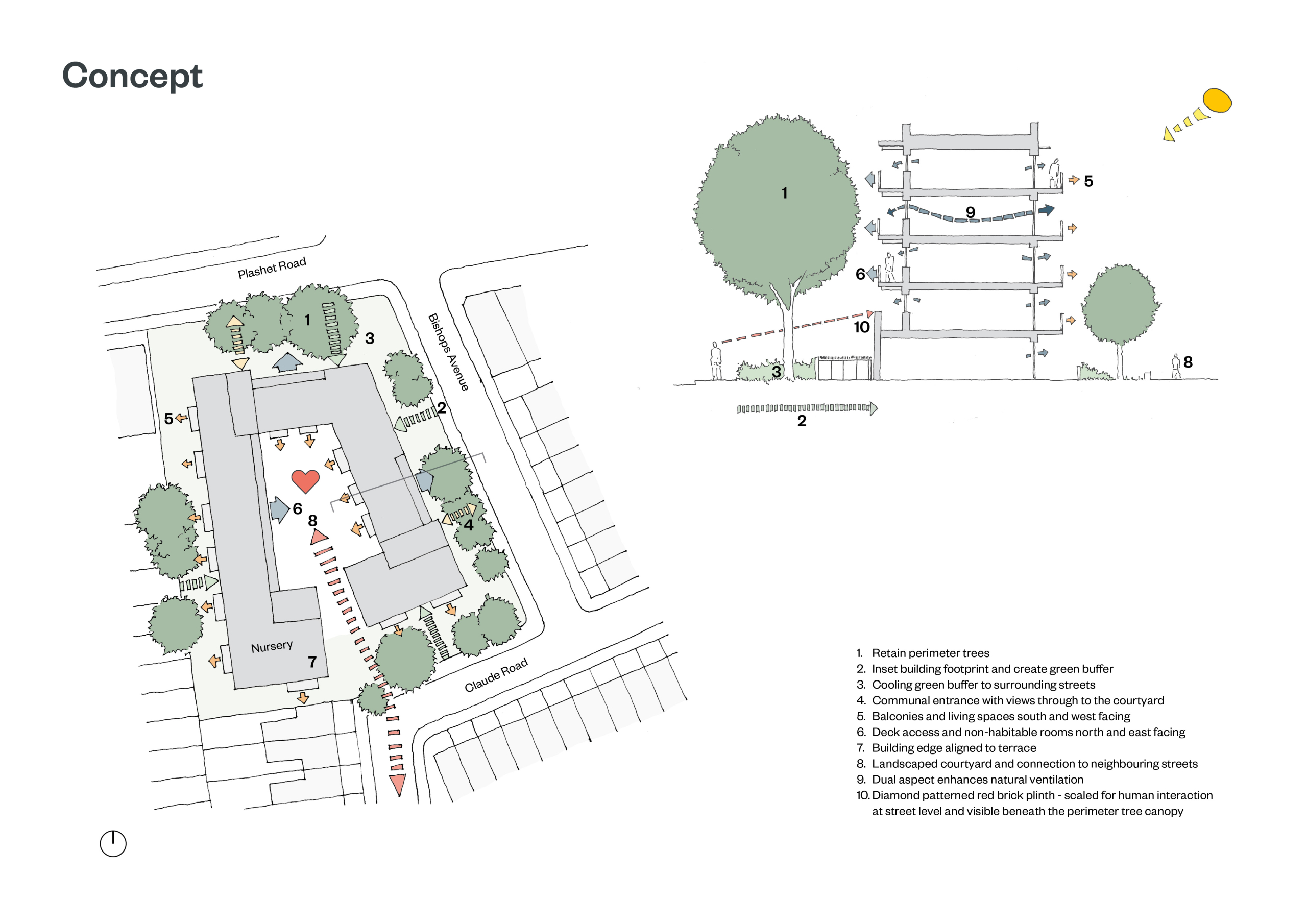
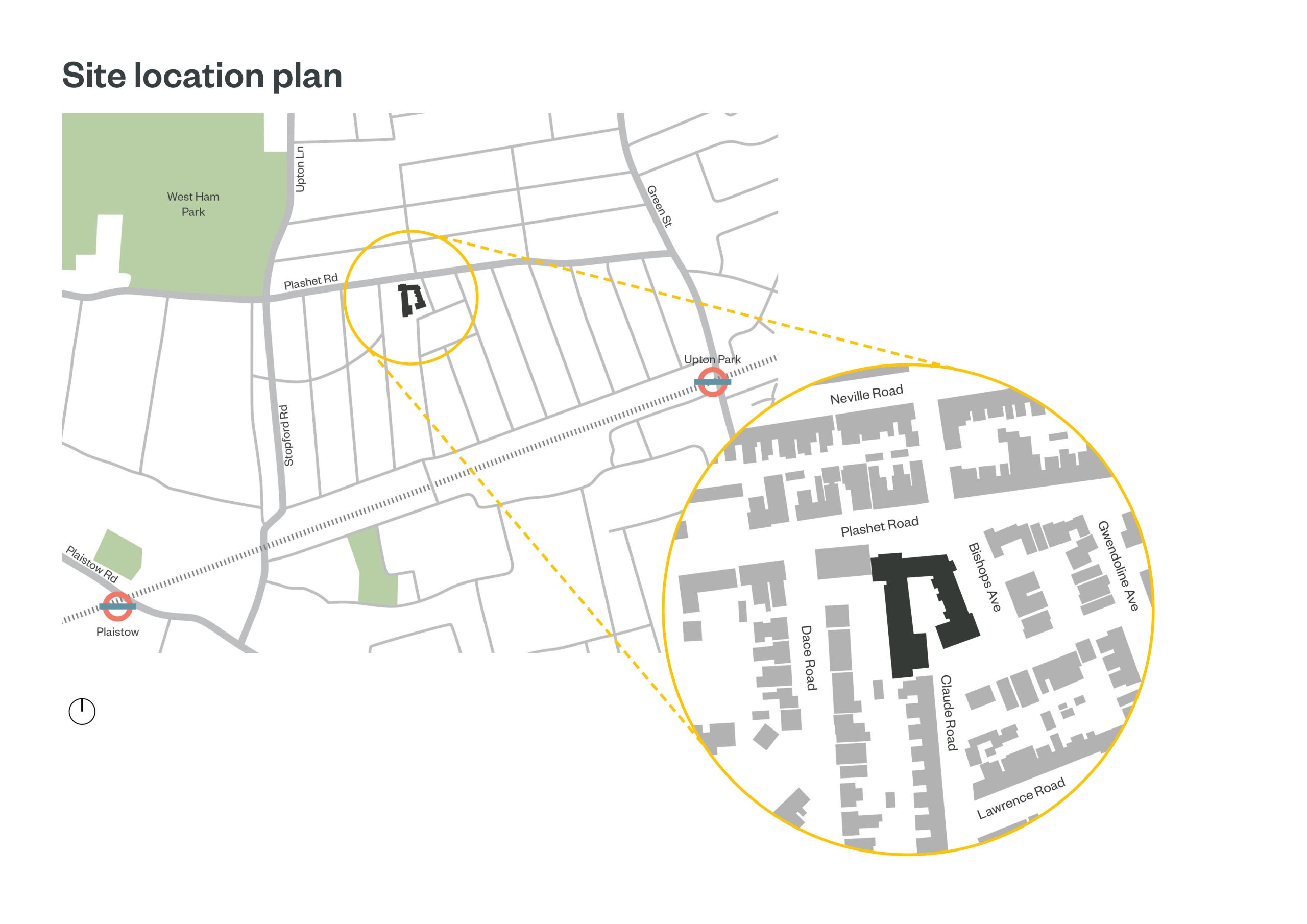
Planning History
Plashet Road was won by Levitt Bernstein through a competition held by London Borough of Newham, as part of their Affordable Homes for Newham Programme 2018-2022.
The proposals were developed closely with Newham’s Design Lead and key stakeholders and a pre-application process with Newham’s planning team and DRP. Engagement with the local community provided further feedback through public consultation events and an online exhibition, which highlighted the importance of retaining the perimeter trees and support for the green buffer. The planning application was submitted in November 2020 with recommendation for approval and permission was granted in February 2021.
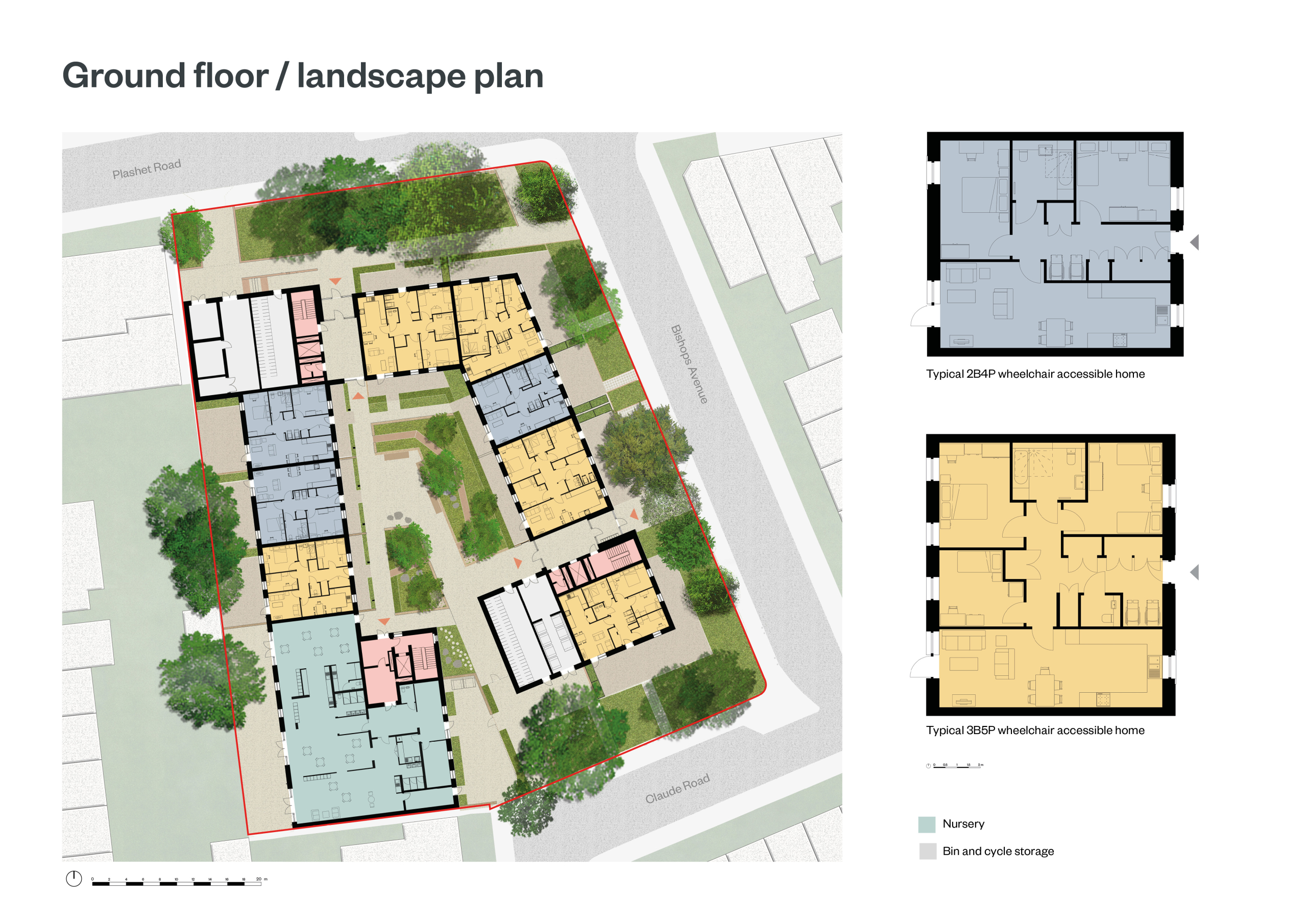
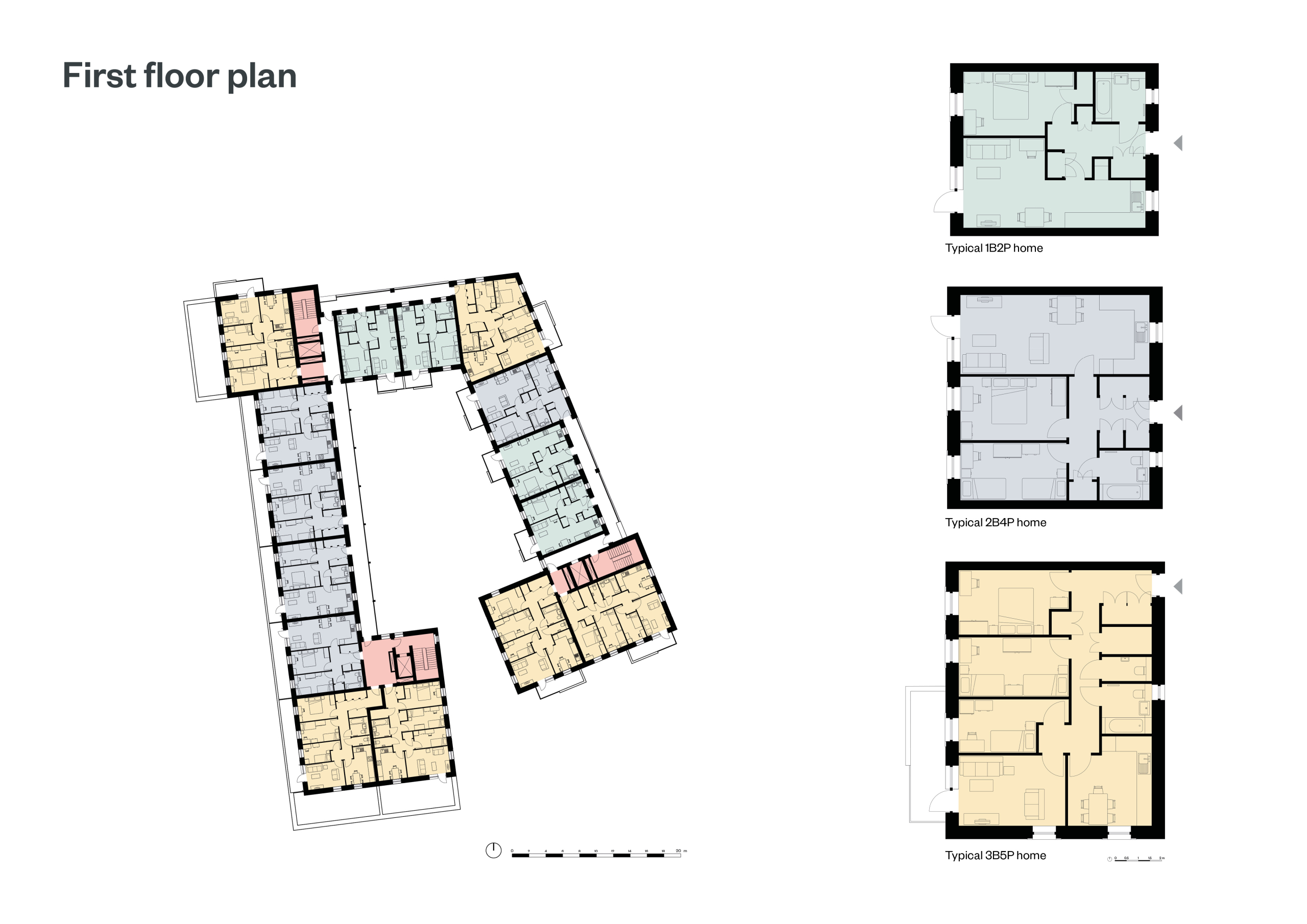

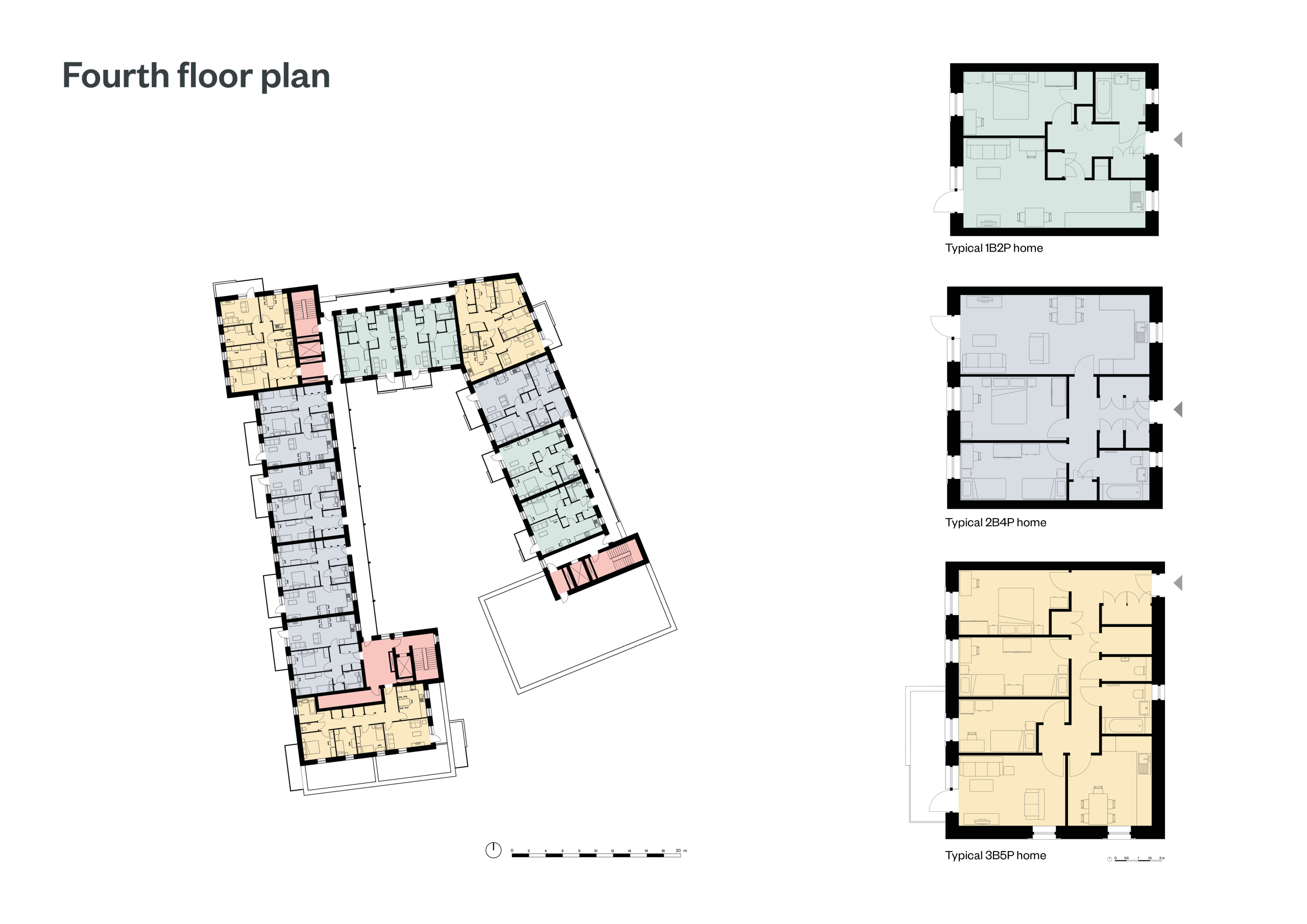
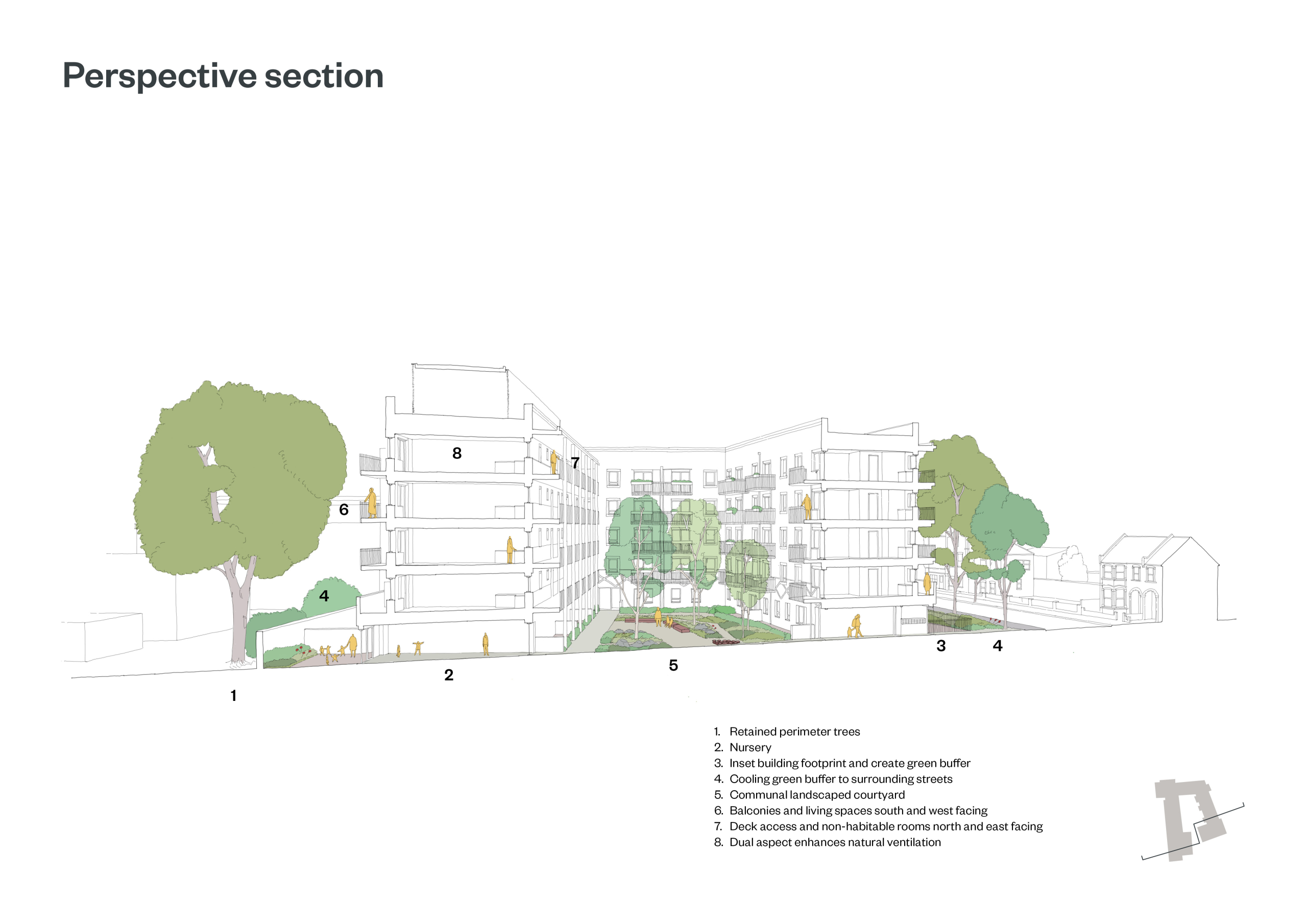

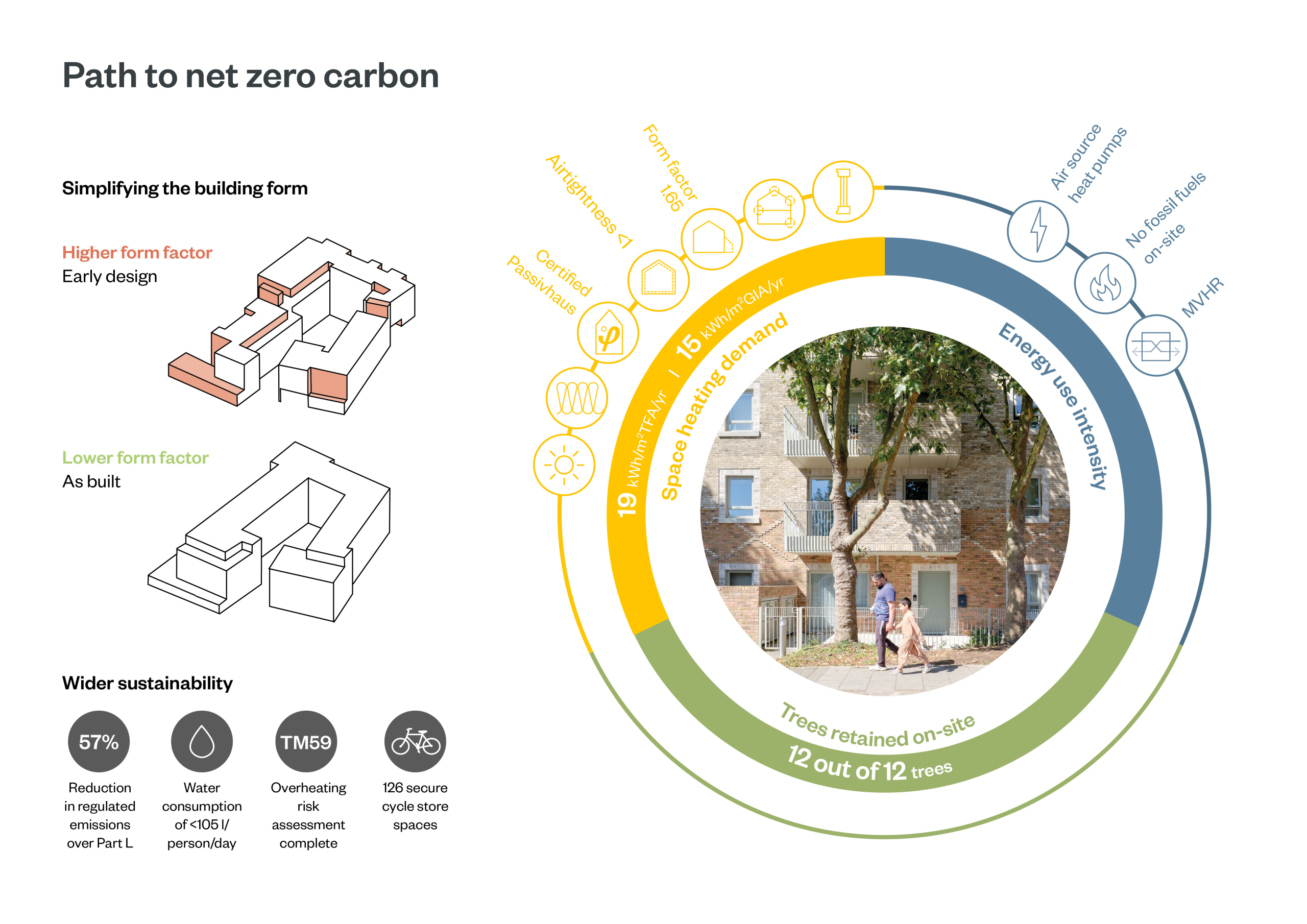
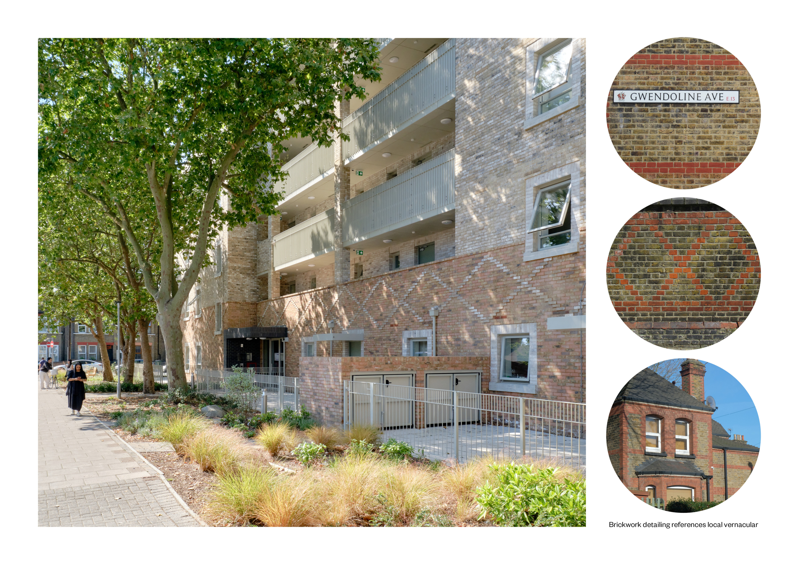
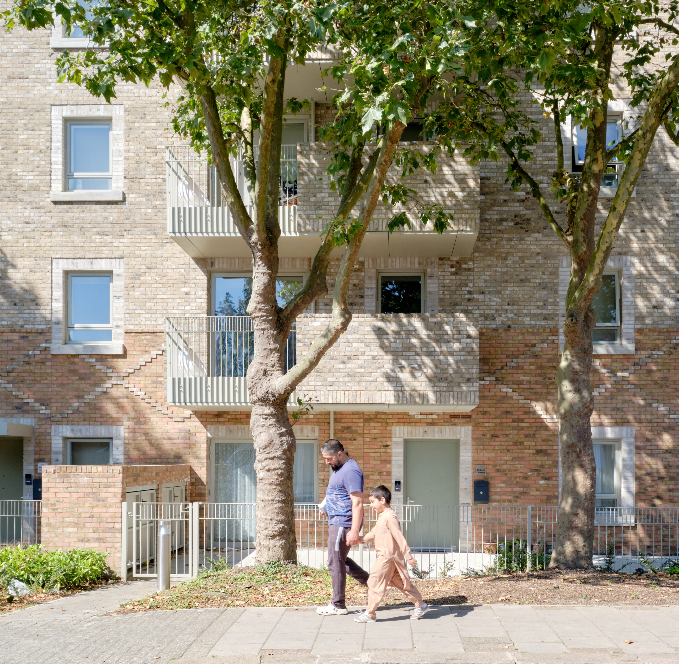
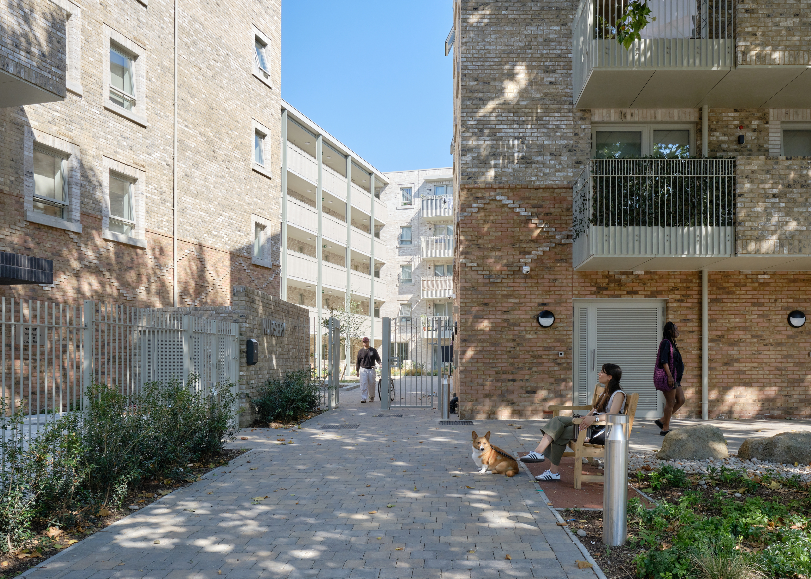

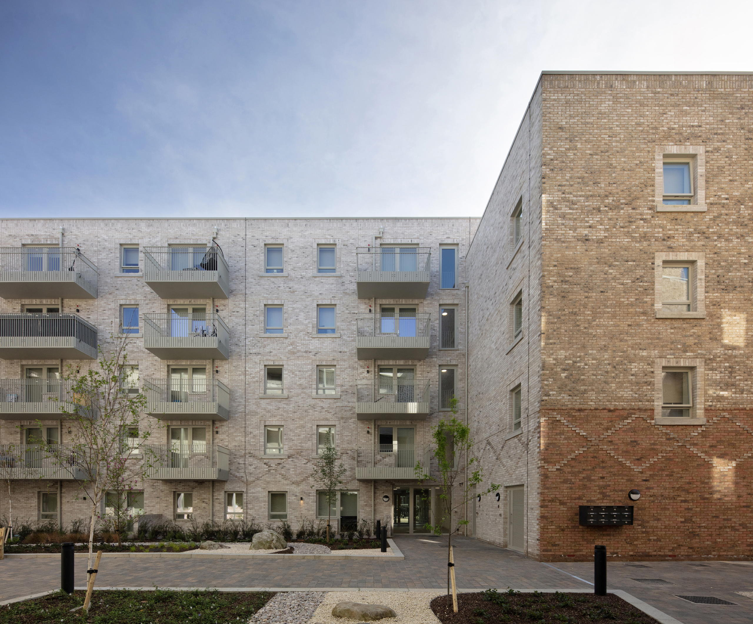
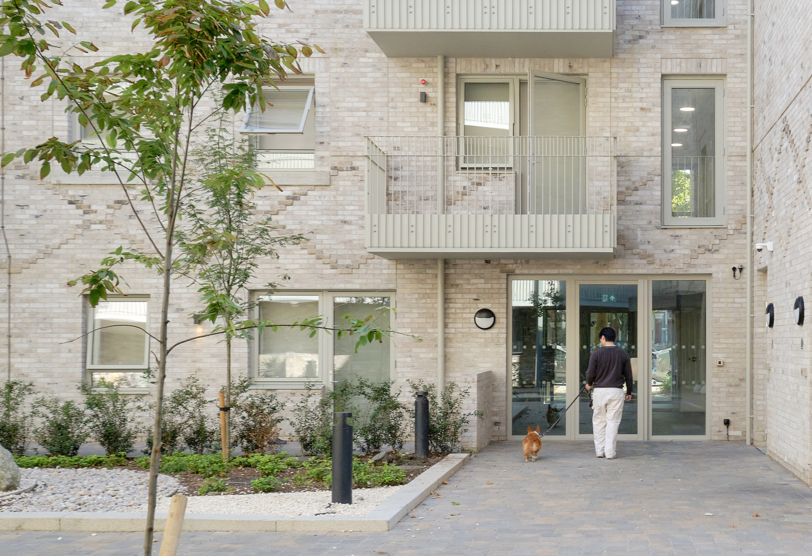
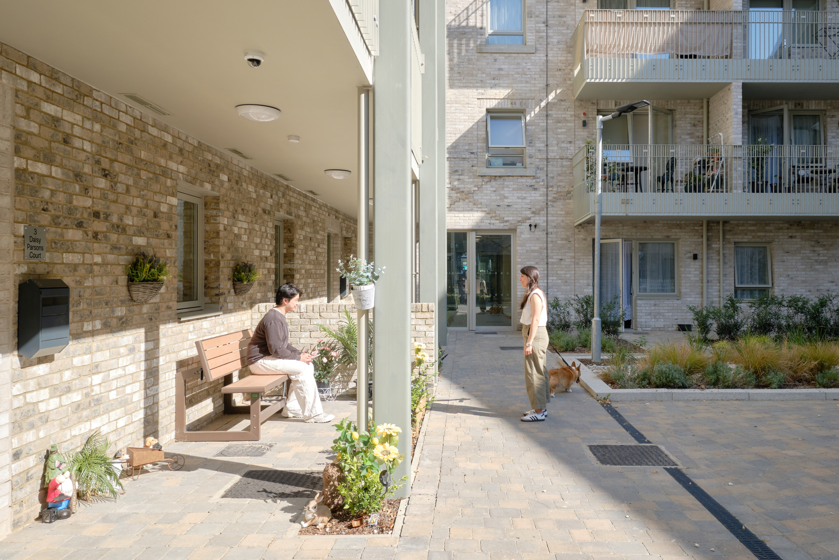
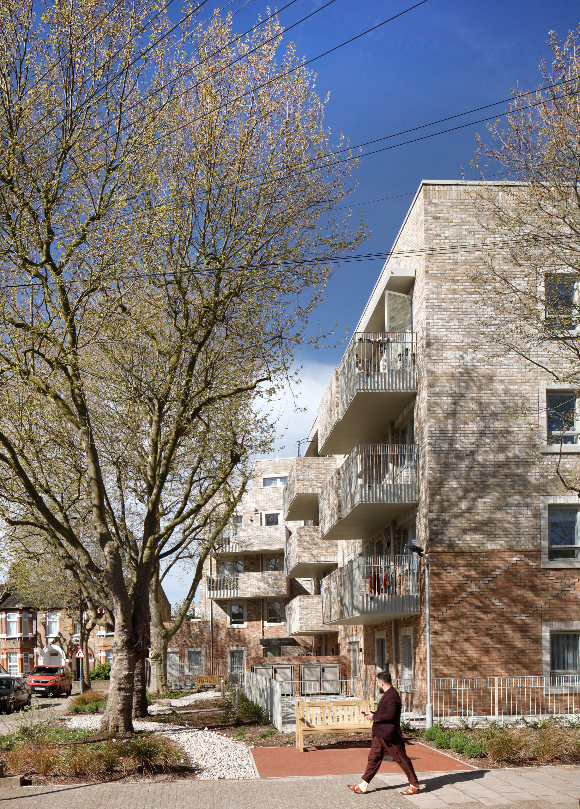

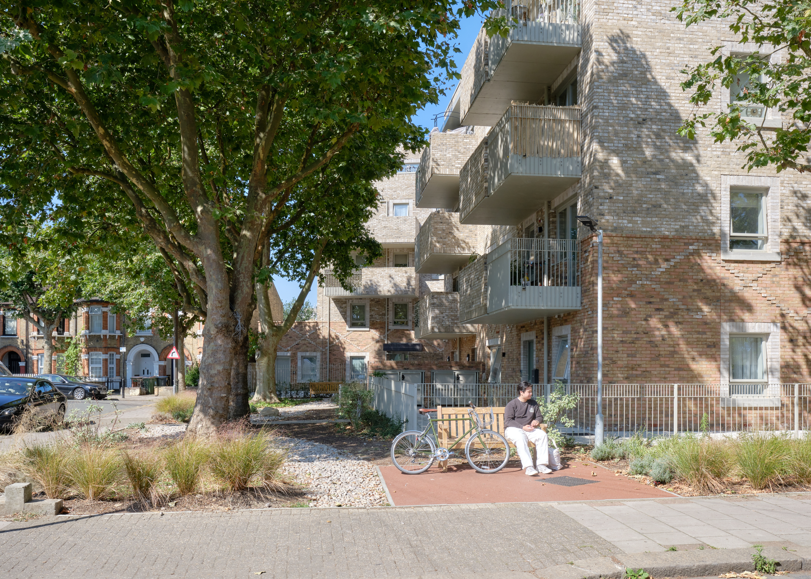
The Design Process
Plashet Road is a high quality, highly sustainable, residential-led development providing 65 new homes and a nursery. The homes are 100% affordable, with 74% designed as family dwellings, set back from the street and arranged around a shared open space which sits at the heart of the new community.
Twelve mature London Plane trees have been retained around the perimeter, setting the new homes deep within the site, creating a cooling, green buffer to new front gardens, with understorey planting that enhances biodiversity.
Front doors and communal entrances are approached along paths through the planting, with views through to the garden within. A variety of private amenity spaces have been provided in the form of front and rear gardens, terraces and balconies. The nursery is located to the south-west, stepping back before the adjoining terrace, creating its own dedicated street frontage and drop-off / collection area.
Sustainability was an important part of Newham’s brief, supporting low-carbon living for residents. The layout of the building evolved in response to this, bringing activity to the central courtyard, whilst ensuring active street frontages. We developed three typical flat typologies to improve viability and living comfort. The width of each dwelling was increased to enable bedrooms and living rooms to be placed away from gallery access routes and depths were reduced.
The elevational treatment offers a modern interpretation of the surrounding vernacular of Victorian terraces, drawing on their materiality, details and patterns. Detail is focused at lower levels in relation to human scale and height of the tree canopy. A red brick plinth with a continuous diamond pattern wraps around the base of the building, while the courtyard reveals a paler brick interior. Brick reveals and precast sills to windows take reference from neighbouring streets, acting as architectural devices to enlarge their visual appearance.
Key Features
Plashet Road is a high quality, 100% affordable housing development providing 65 new homes, including 74% family dwellings and a nursery for the wider community. The low carbon sustainable homes are all dual or triple aspect with Passivhaus Classic certification, set back from the street and arranged around a central courtyard for communal enjoyment.
A simple and repetitive palette of materials has been chosen as a modern interpretation of the surrounding vernacular, taking local references from detailing and motifs and recreating these within the facades, stitching the new development back into the fabric of the established character of the area.
 Scheme PDF Download
Scheme PDF Download


















