Grange Road
Number/street name:
Grange Road
Address line 2:
Bowdon
City:
Manchester
Postcode:
WA14 3EB
Architect:
Ollier Smurthwaite Architects
Architect contact number:
01618830838
Developer:
Mount Crescent Ltd..
Planning Authority:
Trafford Metropolitan Borough Council
Planning consultant:
Paul Butler Associates
Planning Reference:
109520/FUL/22
Date of Completion:
04/2026
Schedule of Accommodation:
4 x 4 bed houses
Tenure Mix:
100% Private
Total number of homes:
4
Site size (hectares):
0.1565
Net Density (homes per hectare):
25
Size of principal unit (sq m):
269
Smallest Unit (sq m):
284
Largest unit (sq m):
297
No of parking spaces:
8
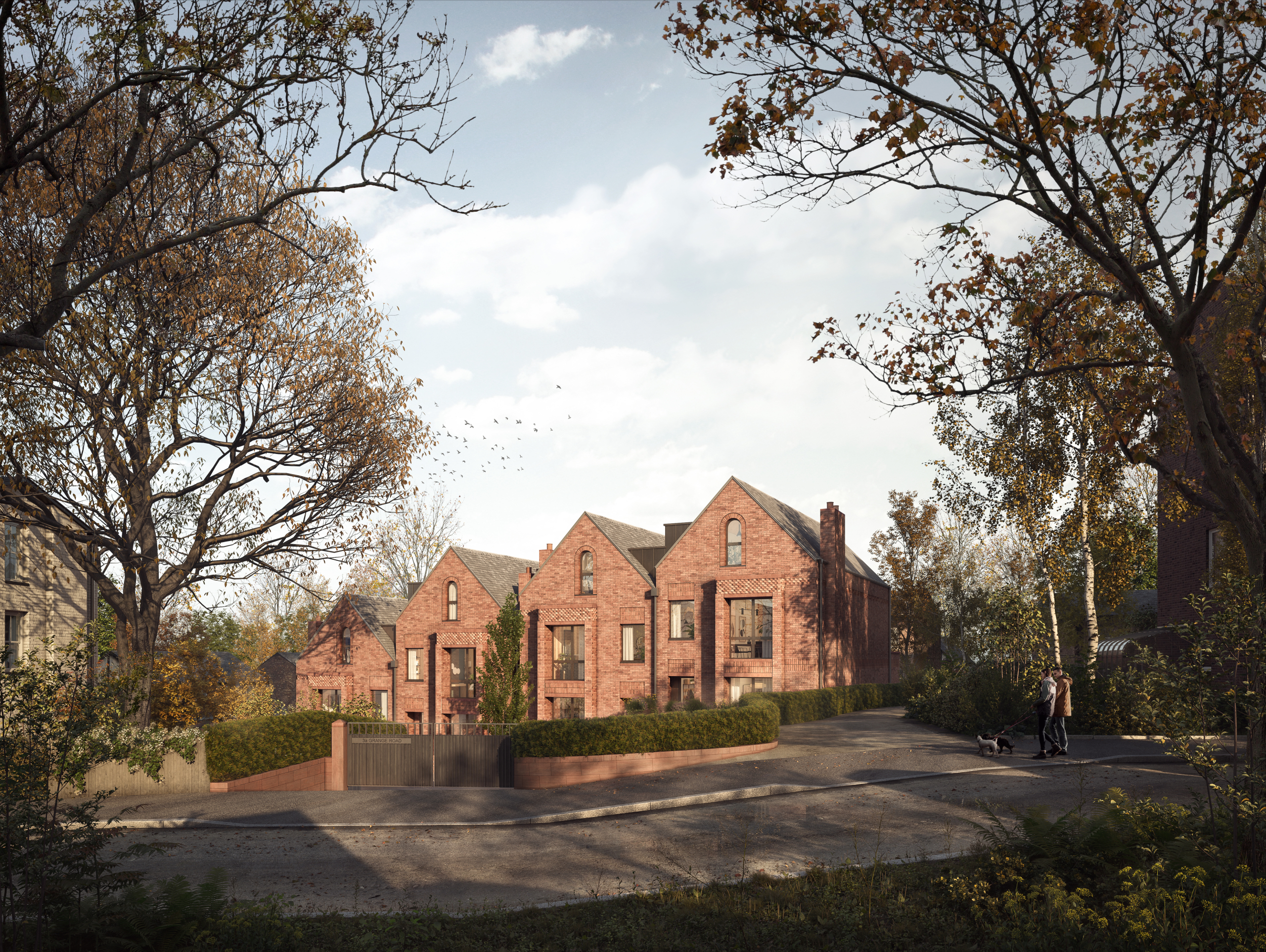
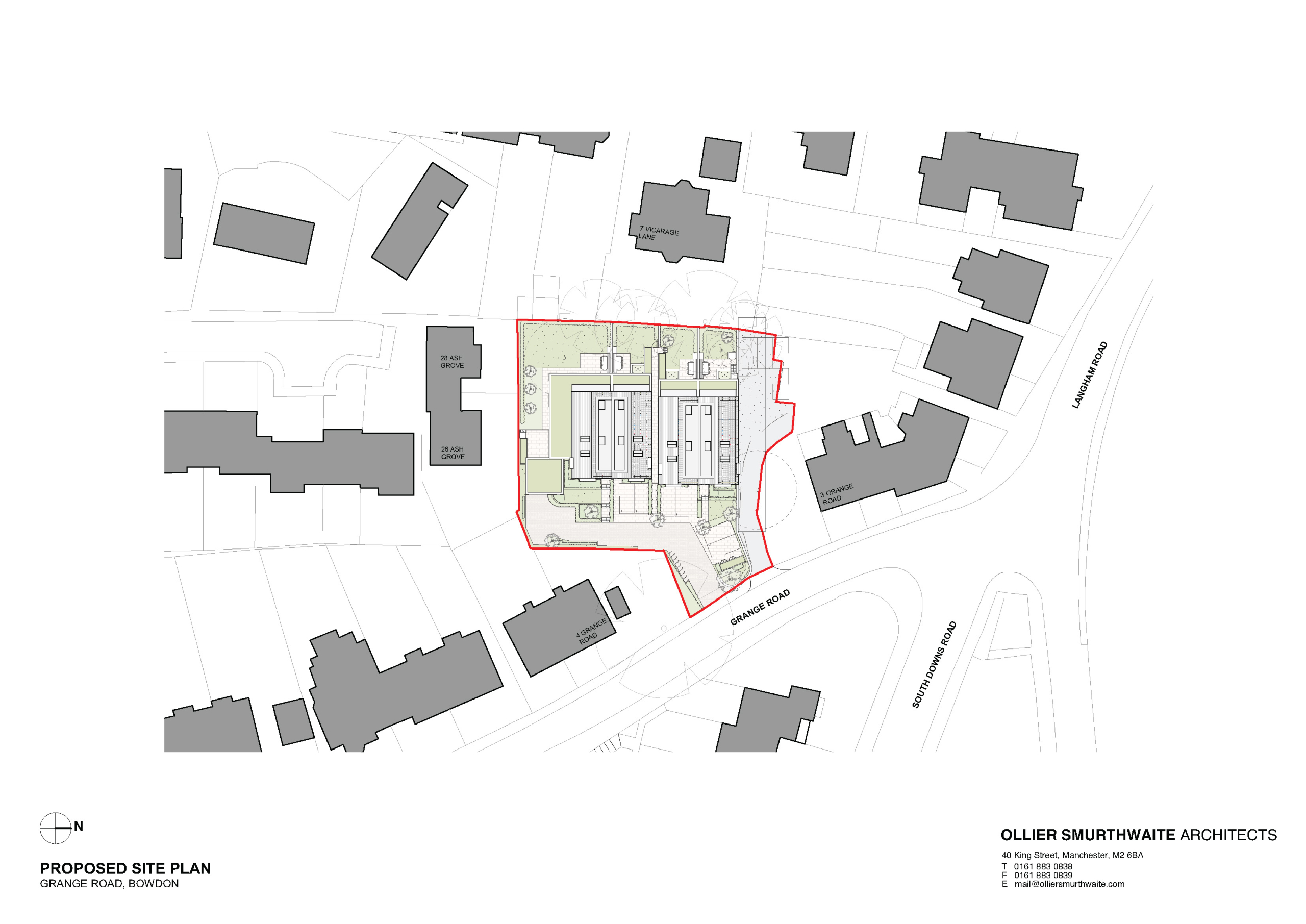
Planning History
A pre-application submission was made on 22nd April 2022 and positive feedback received from the planning department. A public consultation were held in August 2022. The planning application was submitted on 1st November 2022. Planning permission was granted on 20th June 2023.
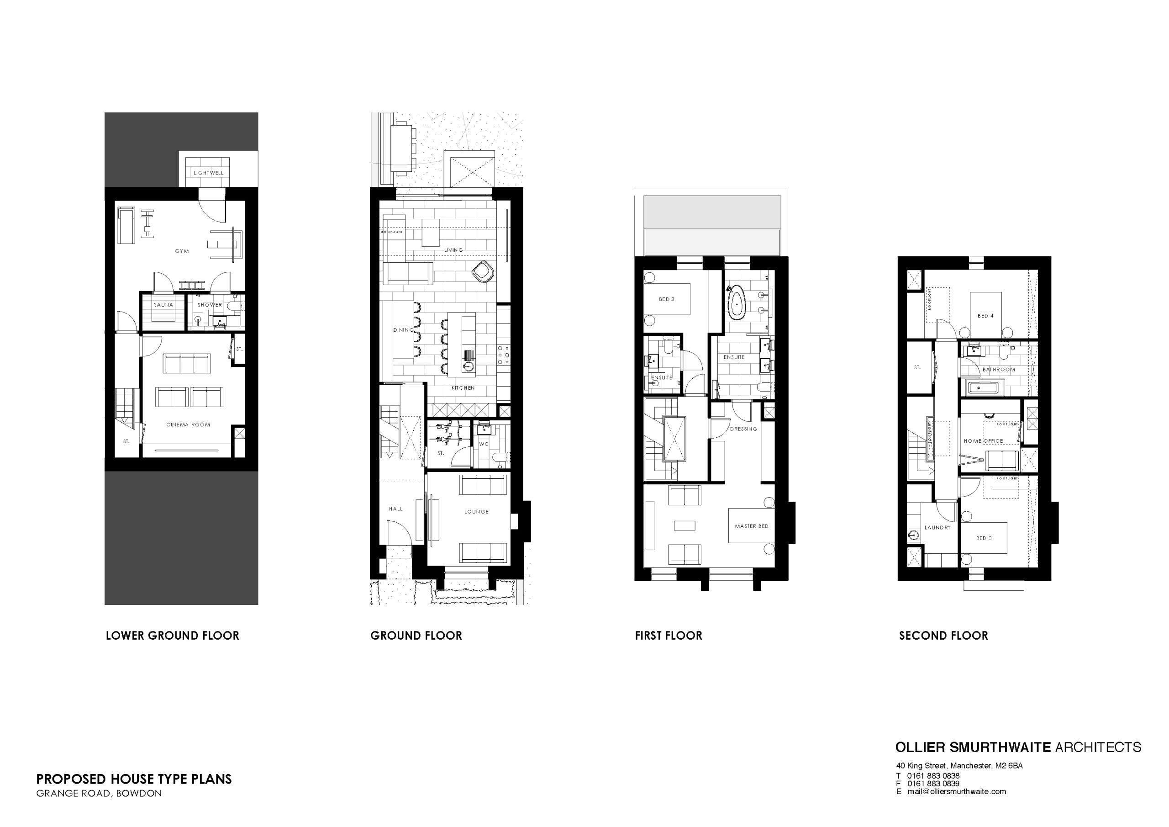
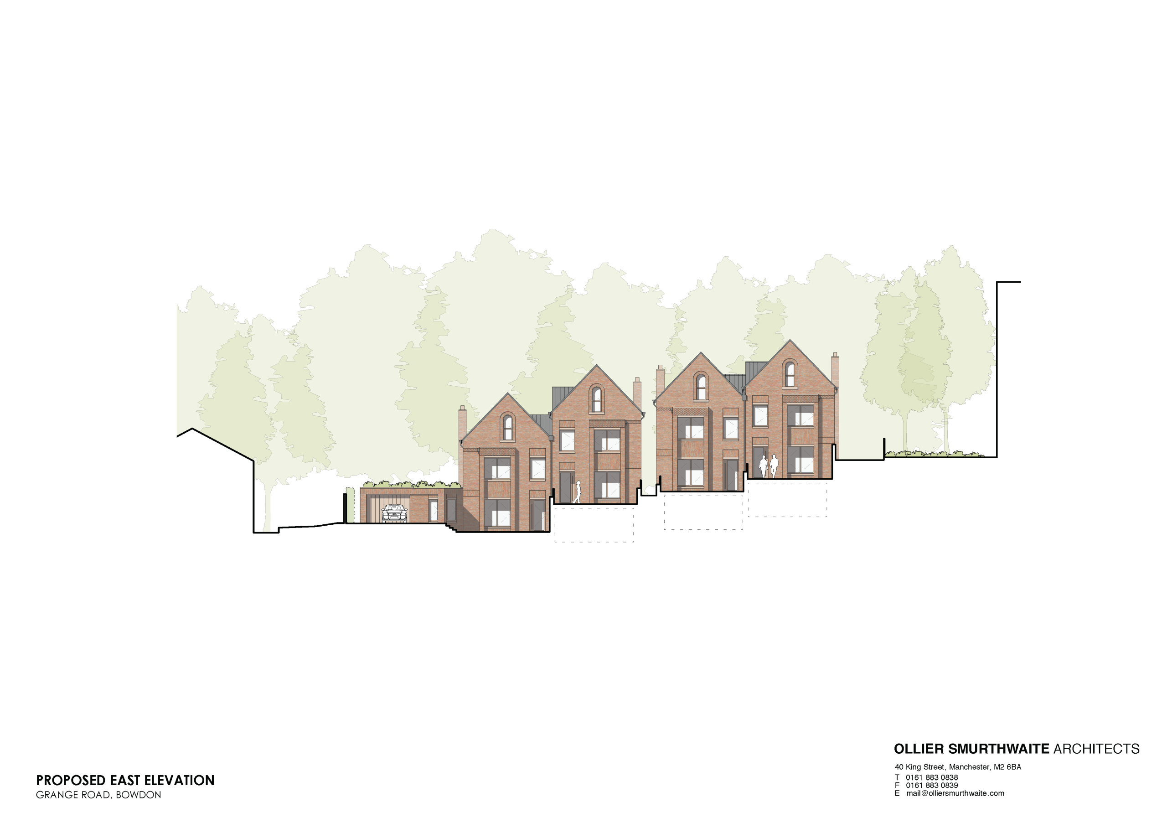
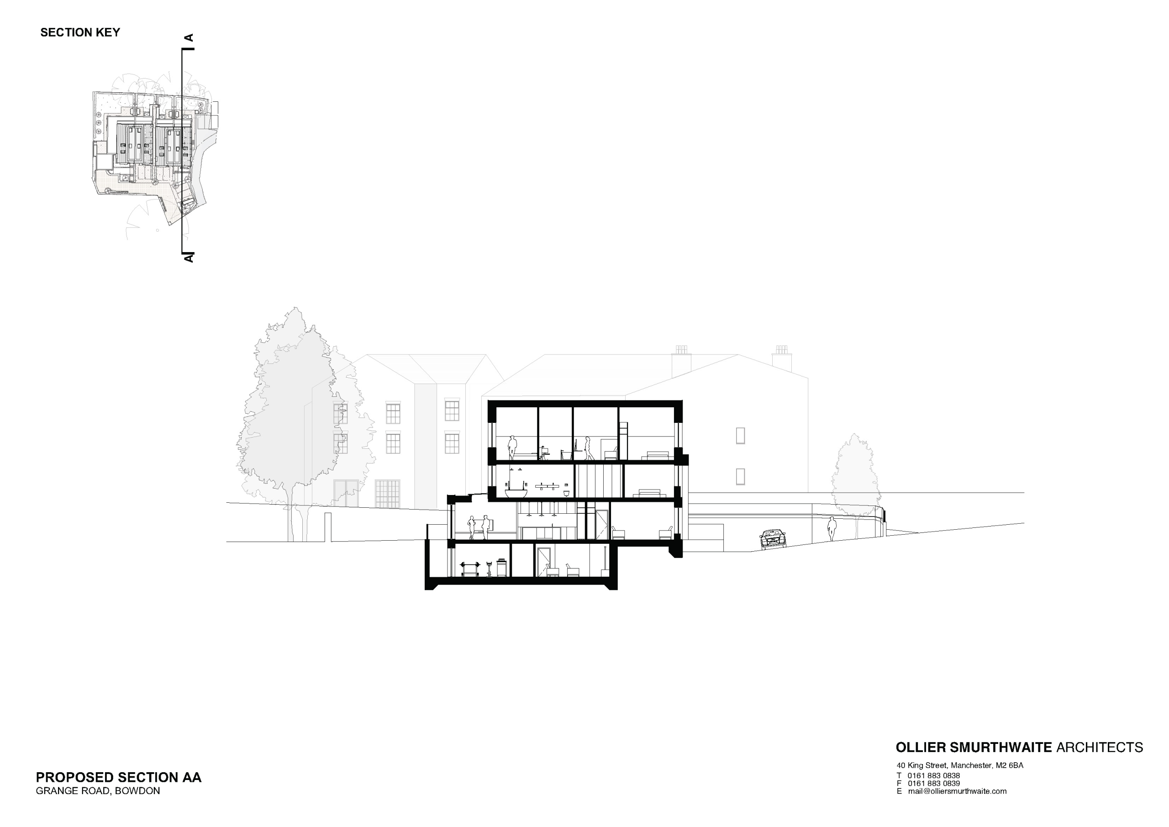
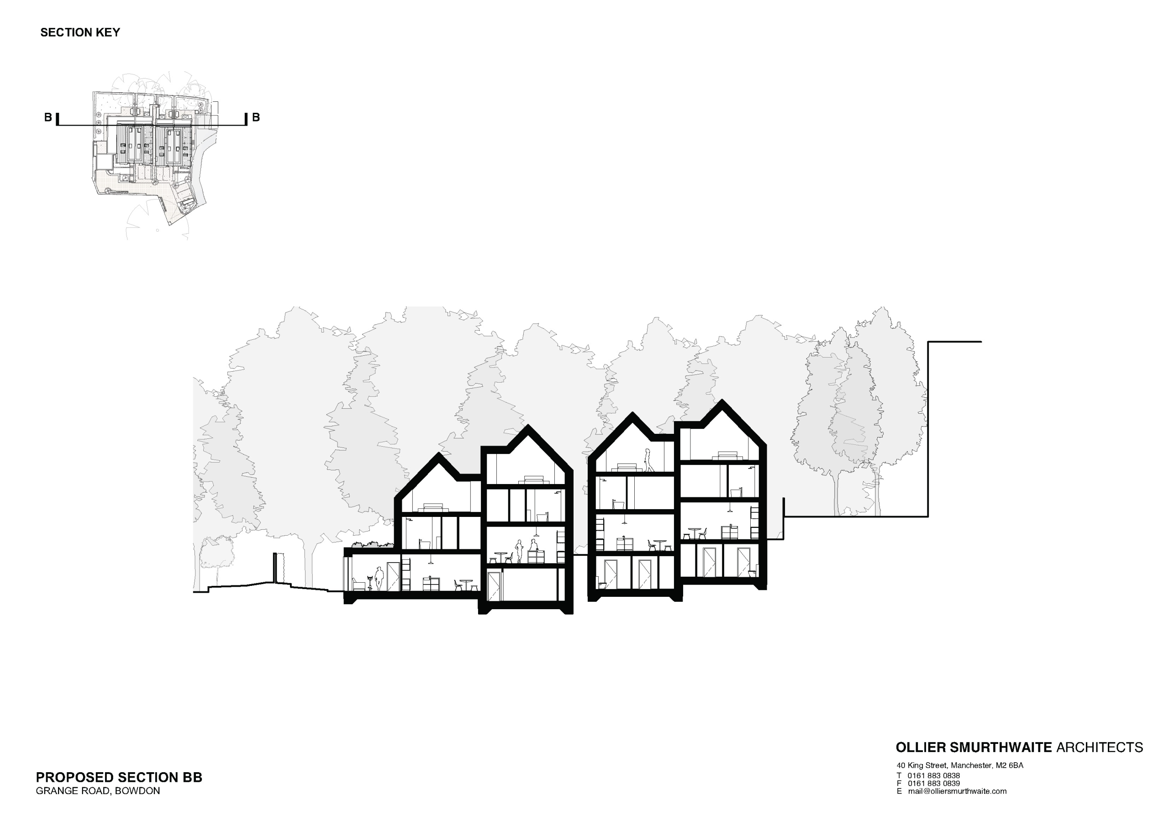
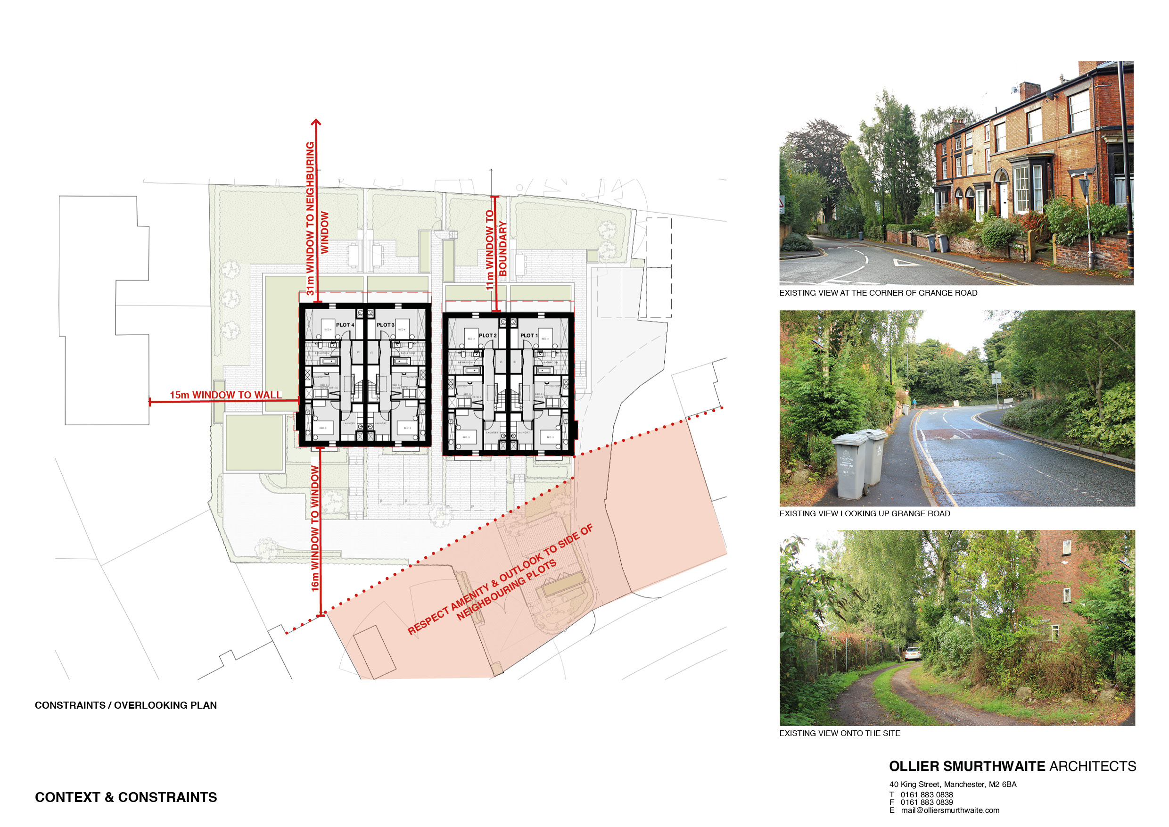
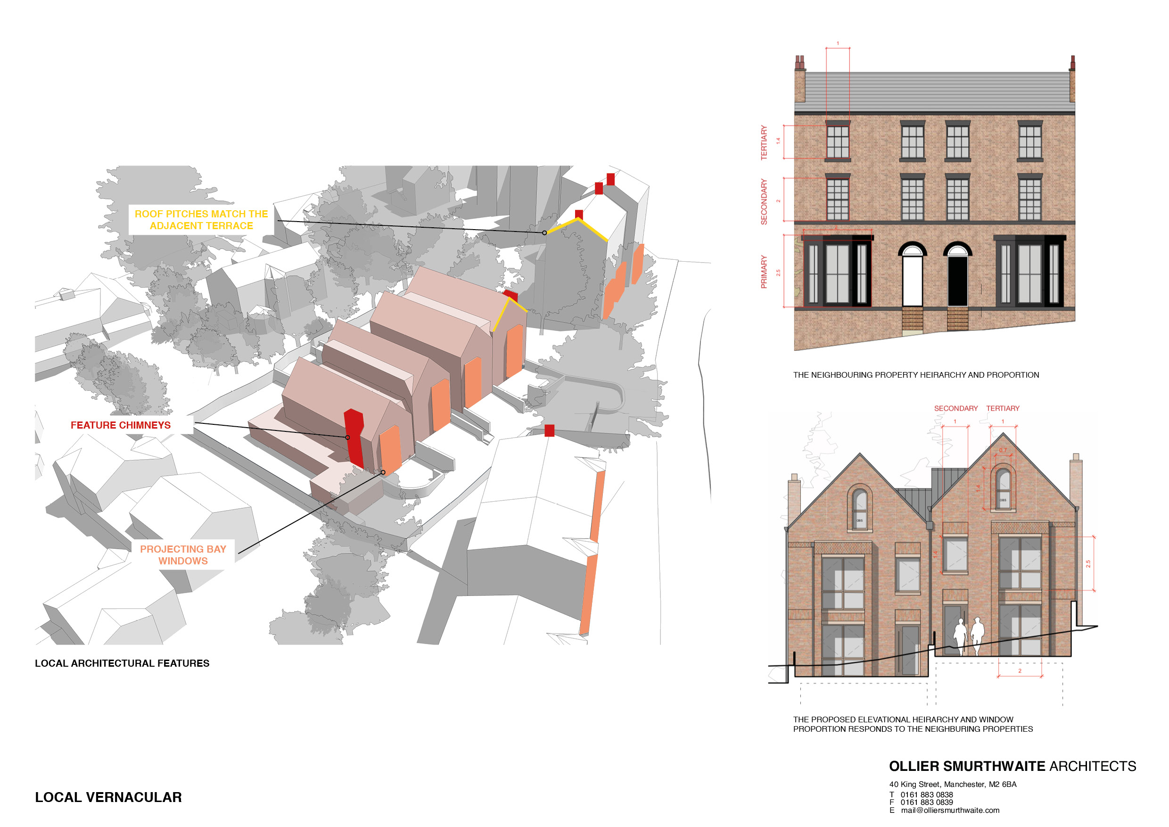
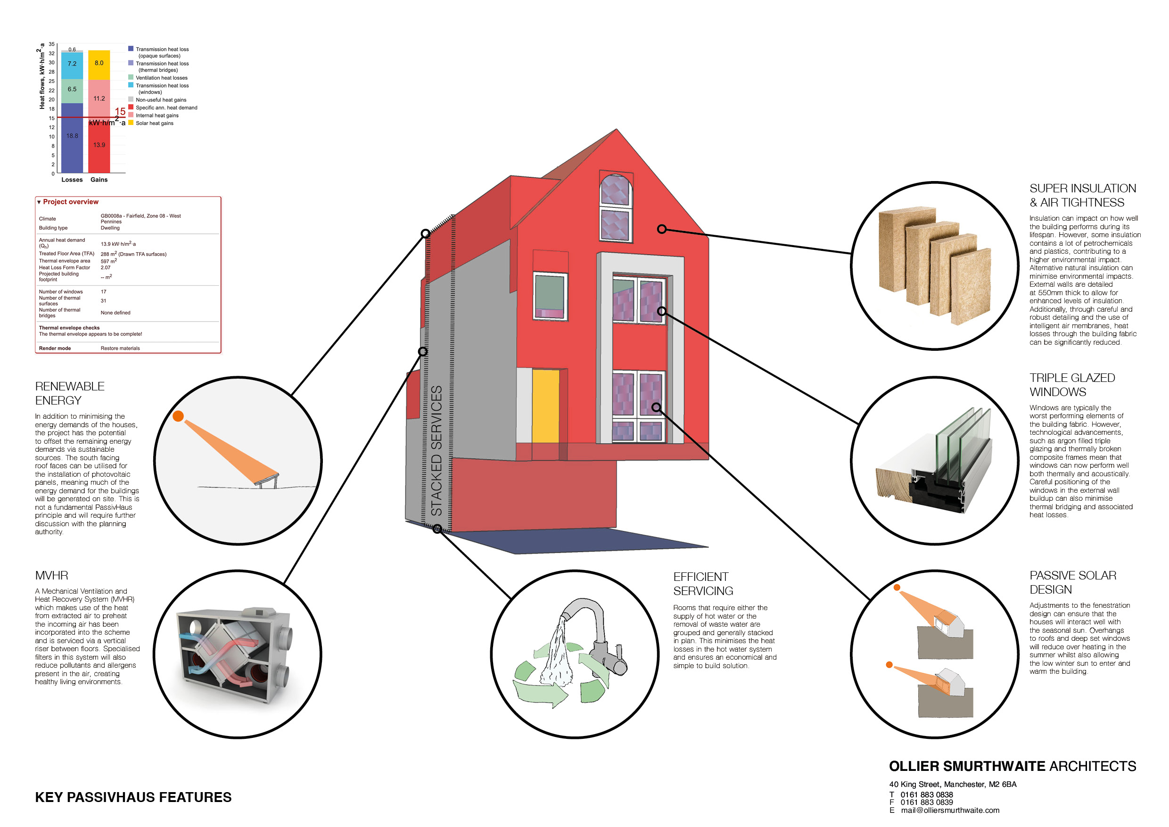
The Design Process
The site comprises a vacant plot of land located on Grange Road, Bowdon. The site is bounded by residential properties on all sides. There is a significant level change across the site from north to south. Formerly an agricultural nursery, the site has long been in a derelict and overgrown condition and was occupied by largely overgrown vegetation and some dilapidated timber and concrete structures associated with the former nursery use.
The site is located within the Bowdon Conservation Area.
The proposals are for 4 new family houses designed to Passivhaus standards, super-insulated and utilising renewable and passive technologies. The houses are laid out over 4 floors with generous accommodation, home office and a gym for health and well being.
The development will comprise two pairs of semi-detached dwellings, which have pitched roofs that are staggered in height to follow the topography and respect the varying heights of existing properties on either side. The developable footprint of the site was restricted by the adjacent dwellings, views from existing dwellings into the site, views out from proposed new windows and distances from new windows to existing gardens. A detailed daylight and sunlight analysis was undertaken to ensure the existing residential amenity of existing dwellings wasn’t compromised.
Acknowledging the changing topography of the area, historic development patterns and overlooking, each house is staggered in plan and stepped in height. The proposals include details taken from the adjacent conservation area context and include projecting bay windows, vertically proportioned windows, chimneys and dormers. The materials palette is also chosen to compliment the surroundings with red brick and feature brickwork including recessed panels and soldier course window headers and arched surrounds. The roof will be constructed from slate with zinc dormers. Timber windows and doors are proposed with red sandstone heads and cills.
Key Features
A unique infill development site with very restrictive existing site conditions. Much needed new zero carbon family housing in an authority struggling to meet its housing targets. A site overlooked on all 4 sides and limiting the developable area. A steeply sloping site with challenges on buildability and access. Designed as Passivhaus from first principles and not as an after thought. Context driven design on the edge of a conservation area letting a strong response to contextual references lead the design.
 Scheme PDF Download
Scheme PDF Download








