Charlton and Albany
Number/street name:
Albany Road
Address line 2:
Brentford
City:
London
Postcode:
TW8 0NG
Architect:
Henley Halebrown
Architect:
nimtim architects
Architect:
ZCD Architects
Architect contact number:
020 7033 9700
Developer:
London Borough of Hounslow.
Contractor:
Wilmott Dixon
Planning Authority:
London Borough of Hounslow
Planning consultant:
Knight Frank
Planning Reference:
00015/L/S2
Date of Completion:
01/2028
Schedule of Accommodation:
211 homes: 76x 1-bed; 80x 2-bed; 43x 3-bed, 12x 4-bed
Tenure Mix:
100% affordable
Total number of homes:
211
Site size (hectares):
1.07
Net Density (homes per hectare):
197
Size of principal unit (sq m):
72
Smallest Unit (sq m):
51
Largest unit (sq m):
140
No of parking spaces:
8: 7 blue badge and 1 commercial unit parking spaces
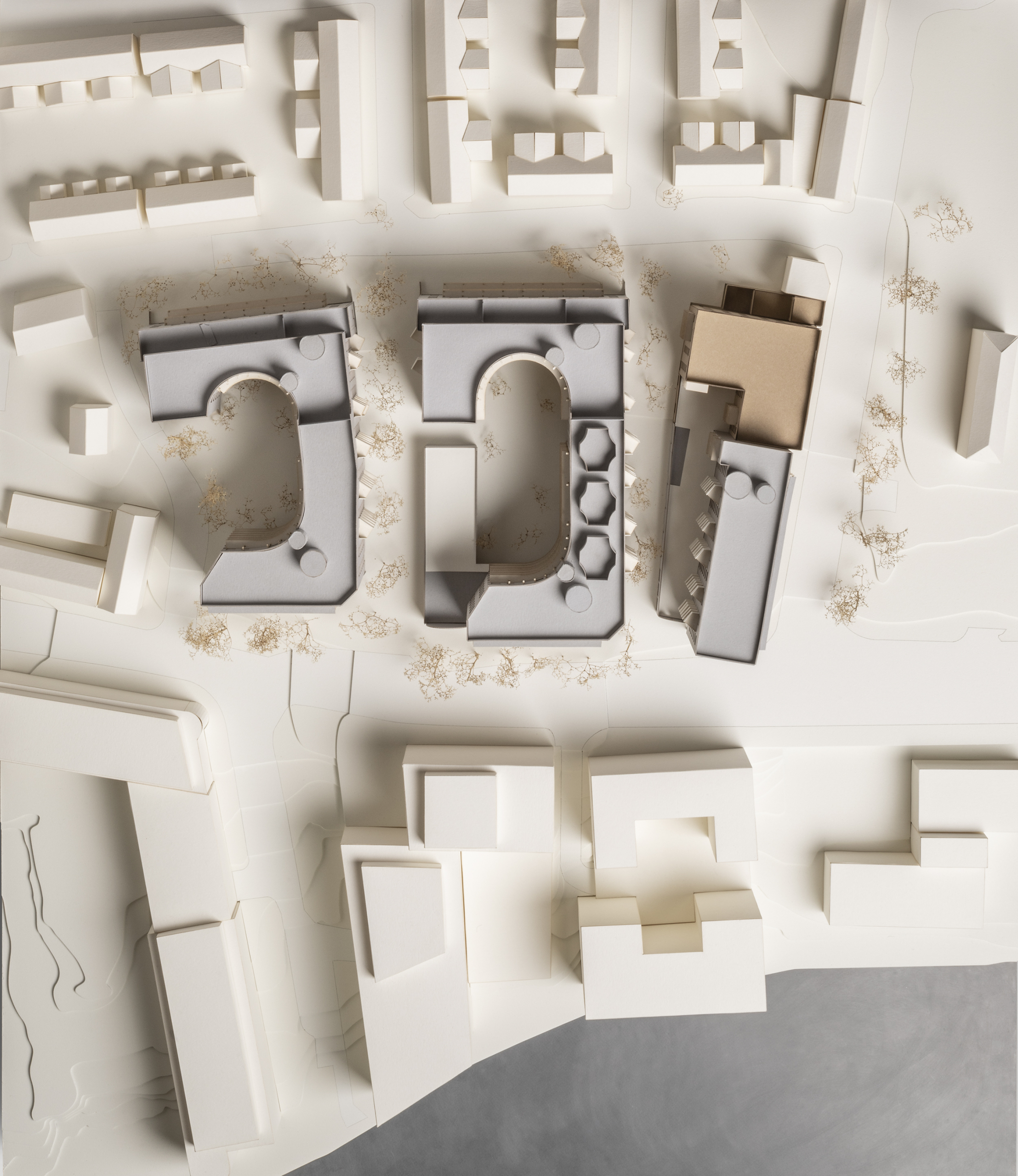
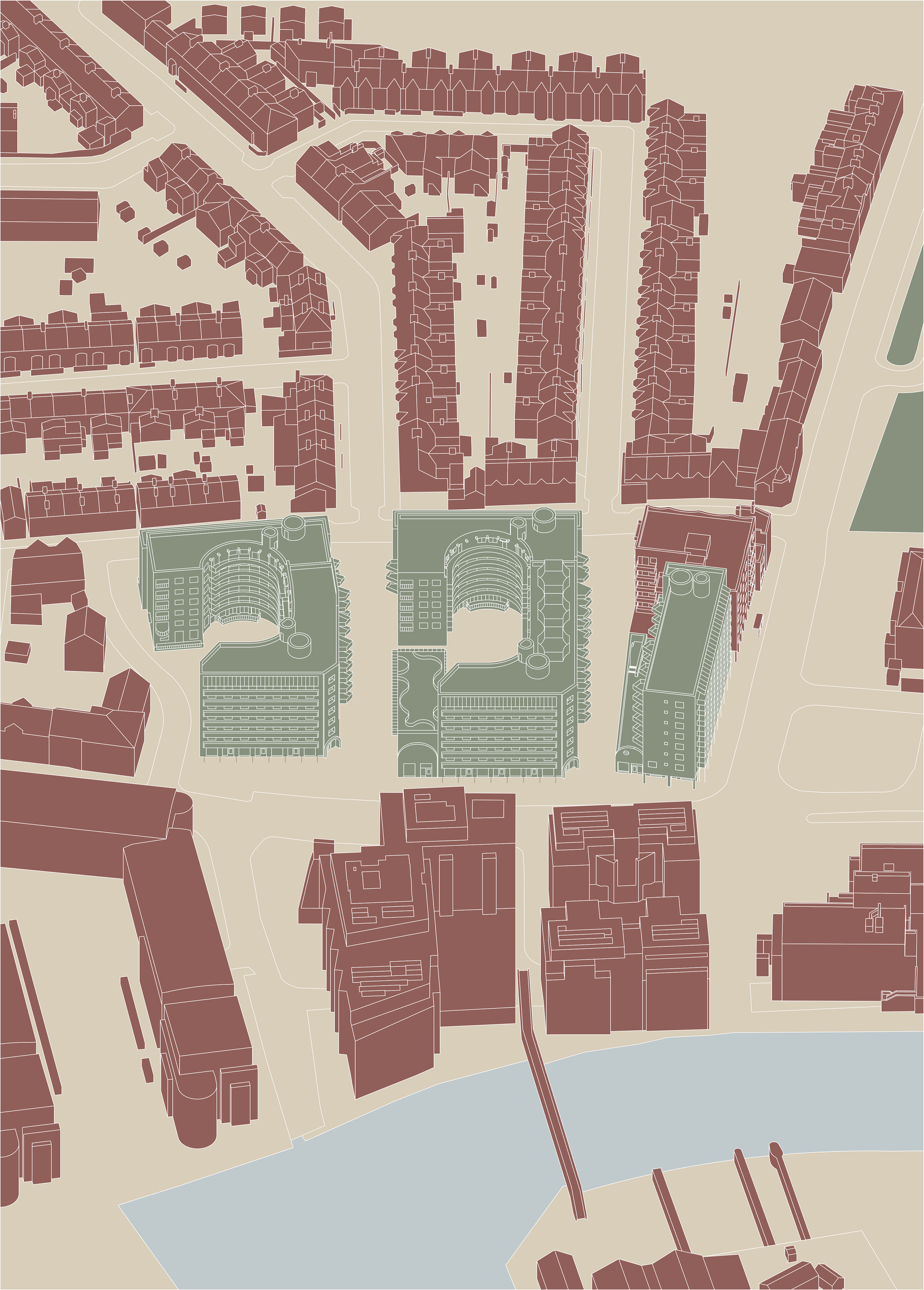
Planning History
In 2021, residents of Charlton House and Albany House (87%) and Osier Court (89%) voted overwhelming in favour of regeneration following a programme of intensive pre-ballot engagement by Hounslow and Shepherds Bush Housing Group. A full planning application was submitted in December 2021 and the Hounslow Planning Committee approved the proposals in March 2022. A section 73 amendment was submitted in November 2024.
The proposals were developed in response to extensive engagement with existing residents, neighbouring residents and other stakeholders, alongside pre-application discussions with the Local Planning Authority, Greater London Authority, Historic England and the Hounslow Design Review Panel.
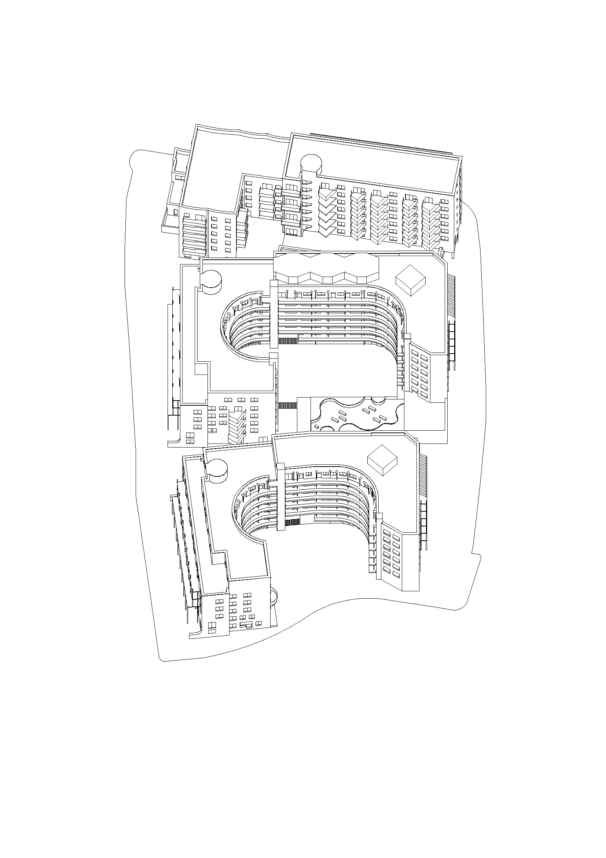
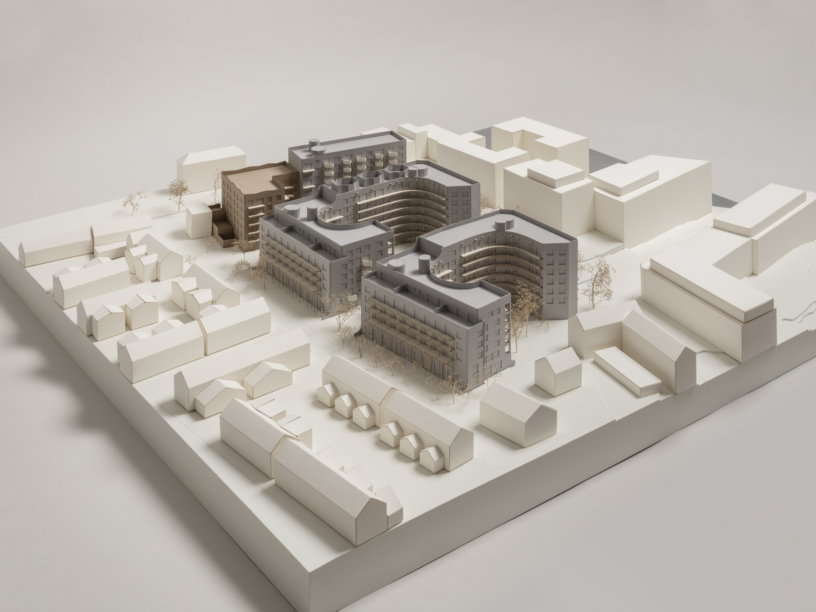
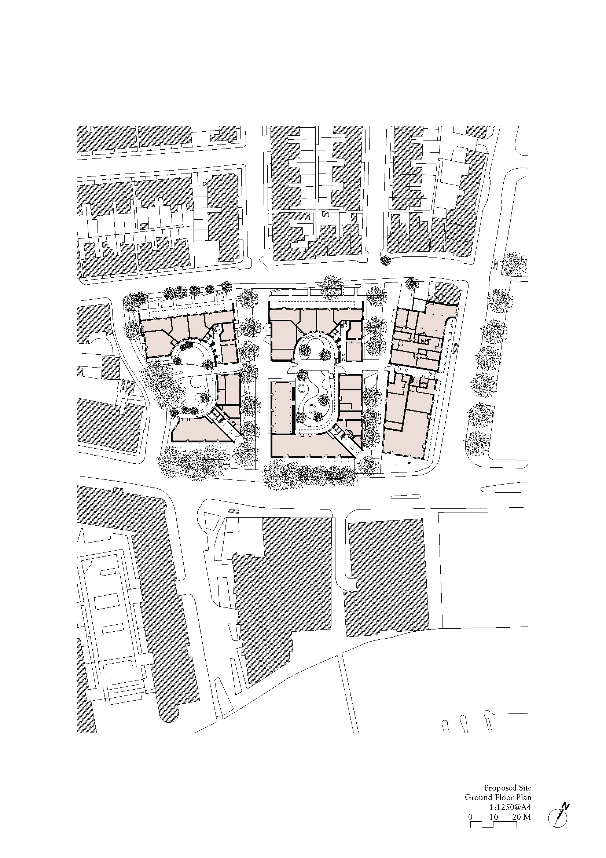
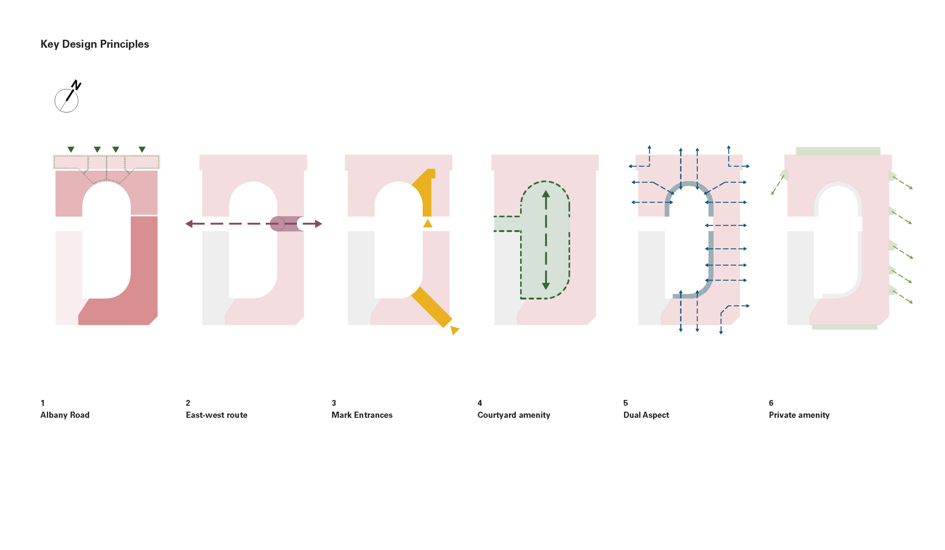
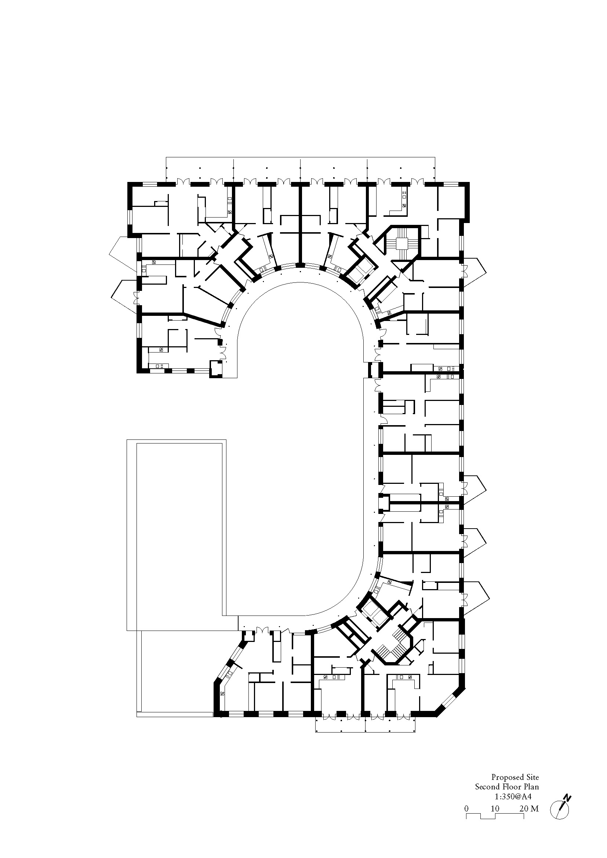
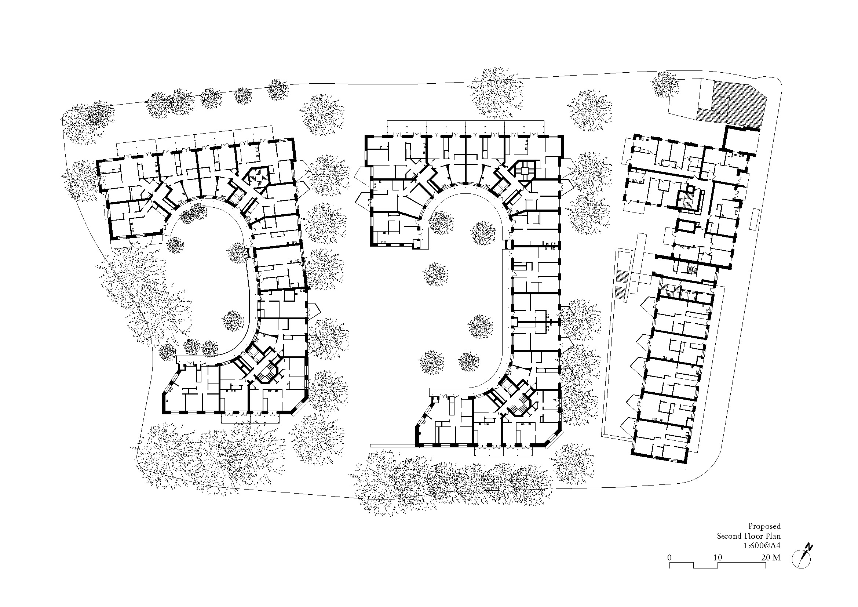
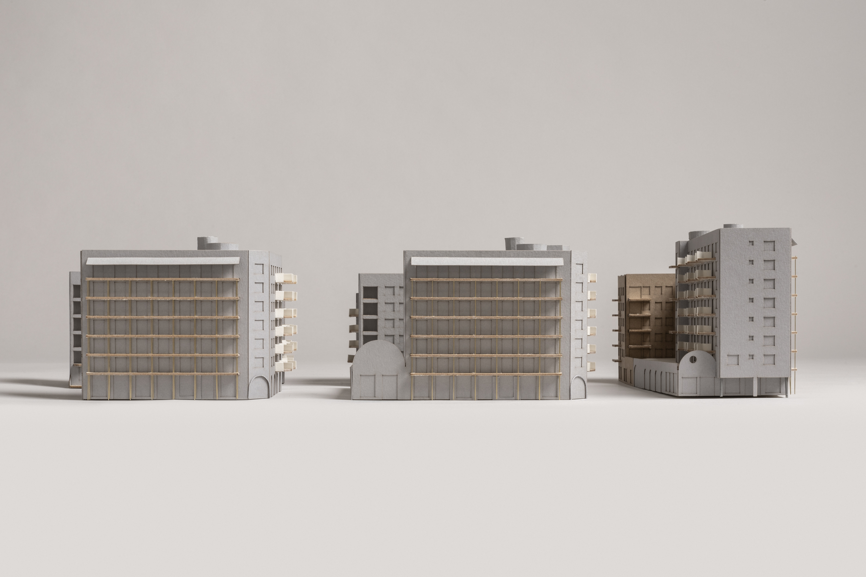
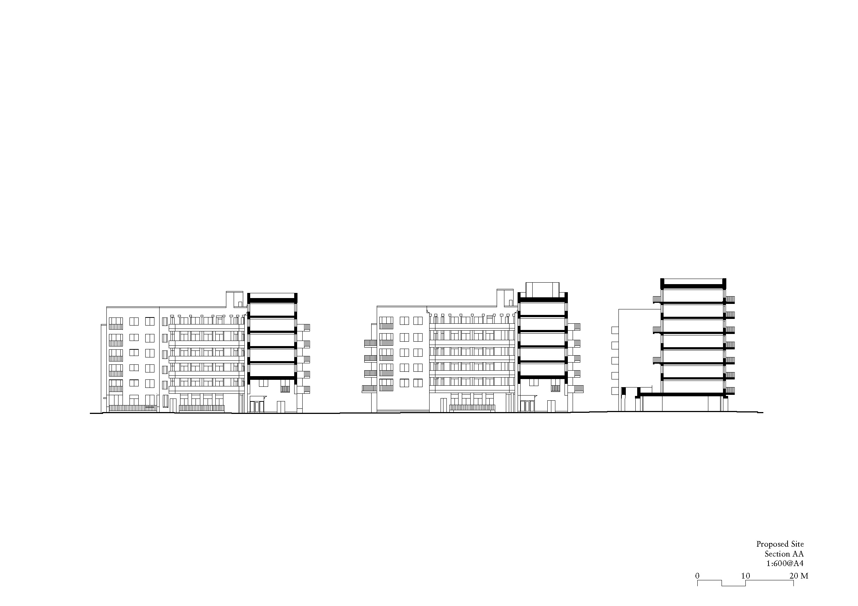
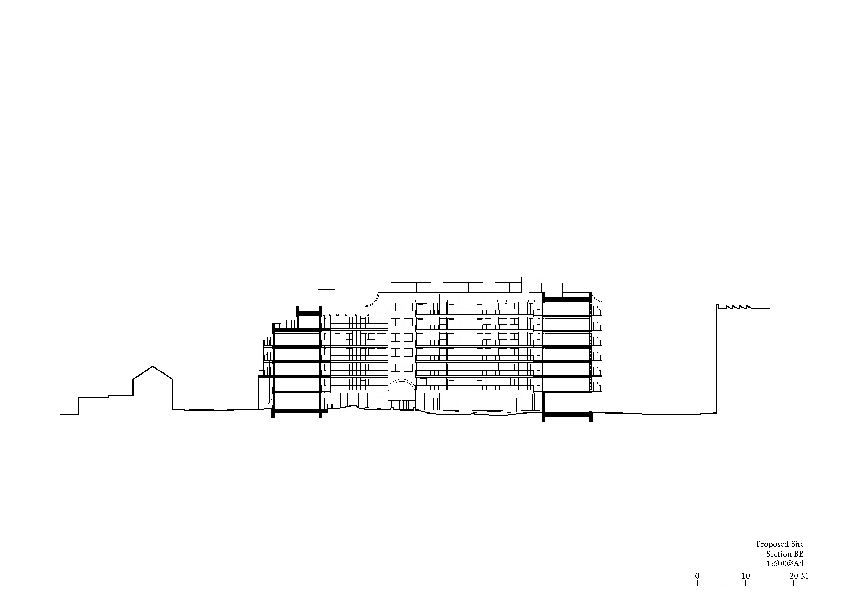
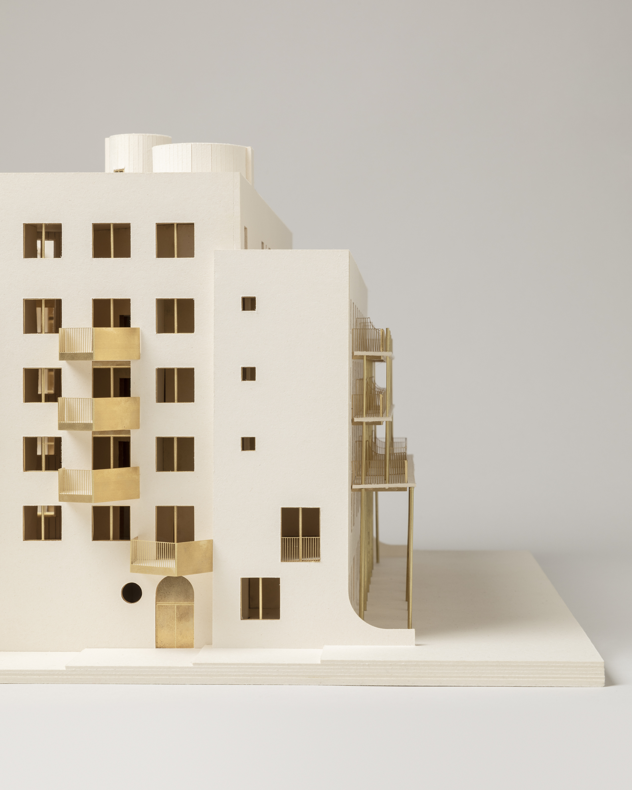
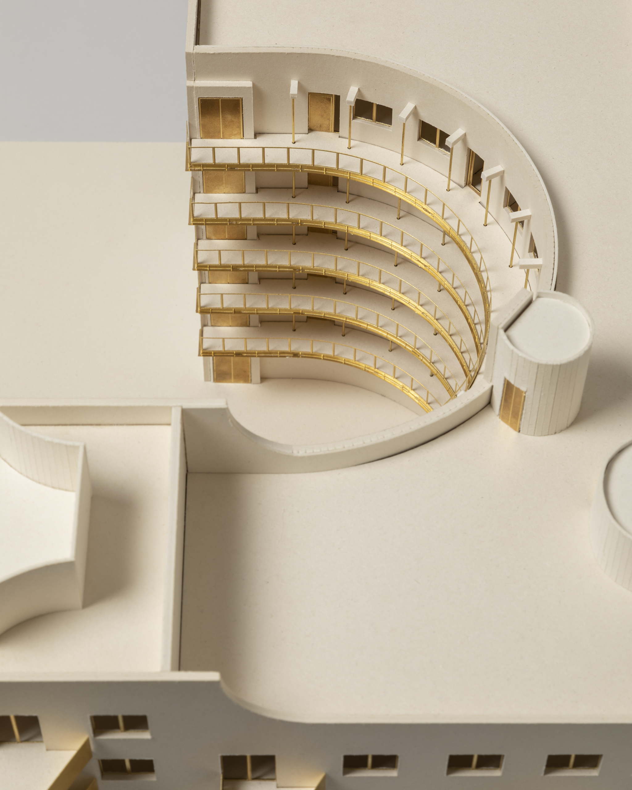
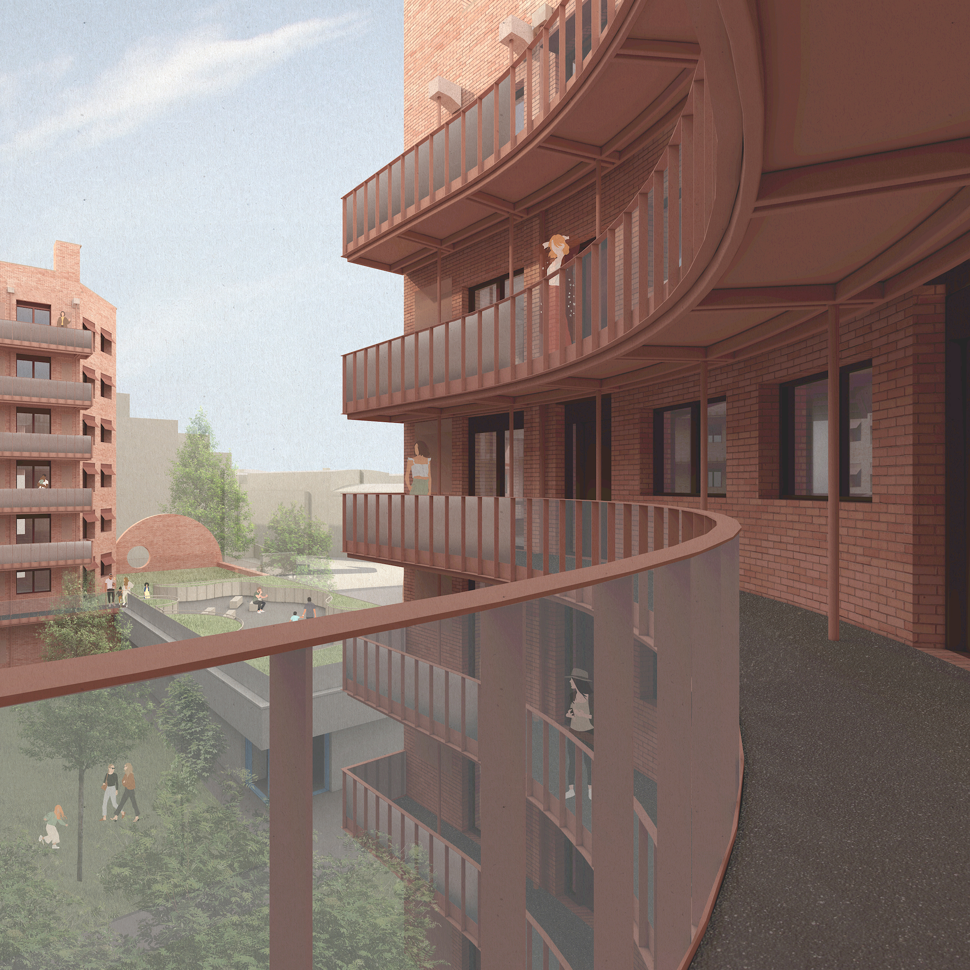
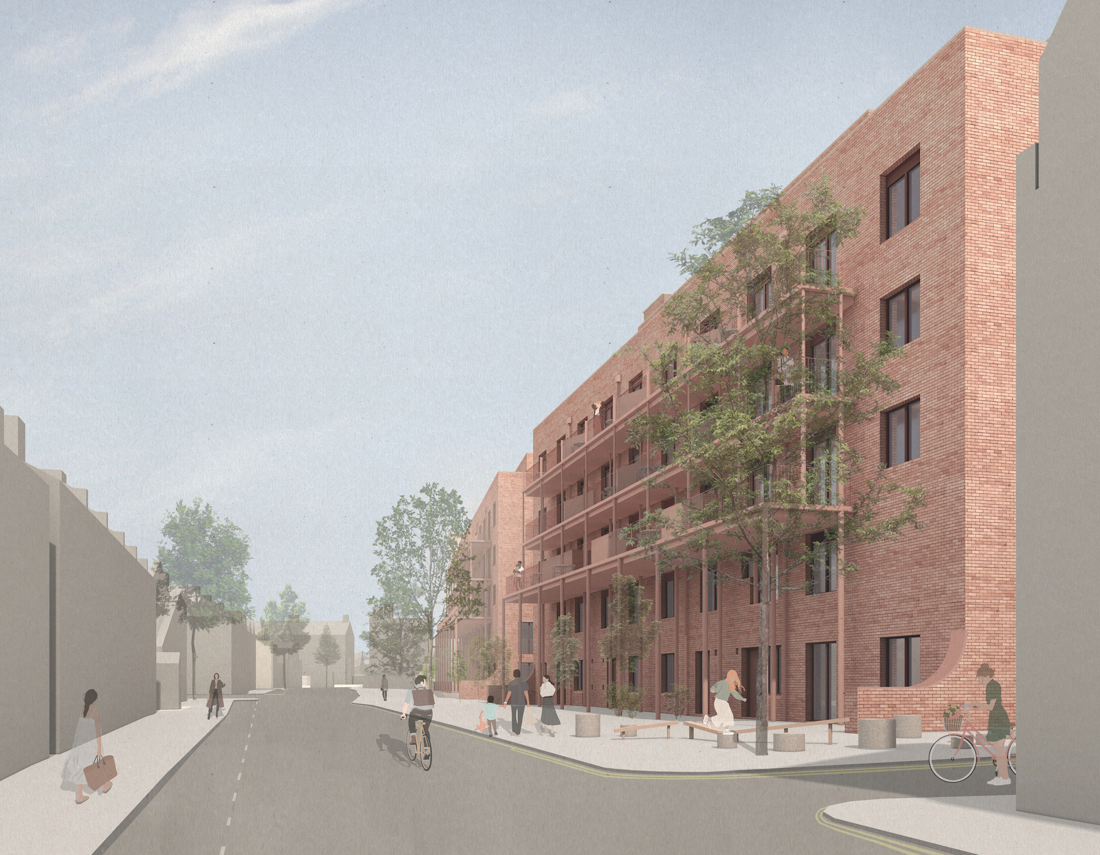
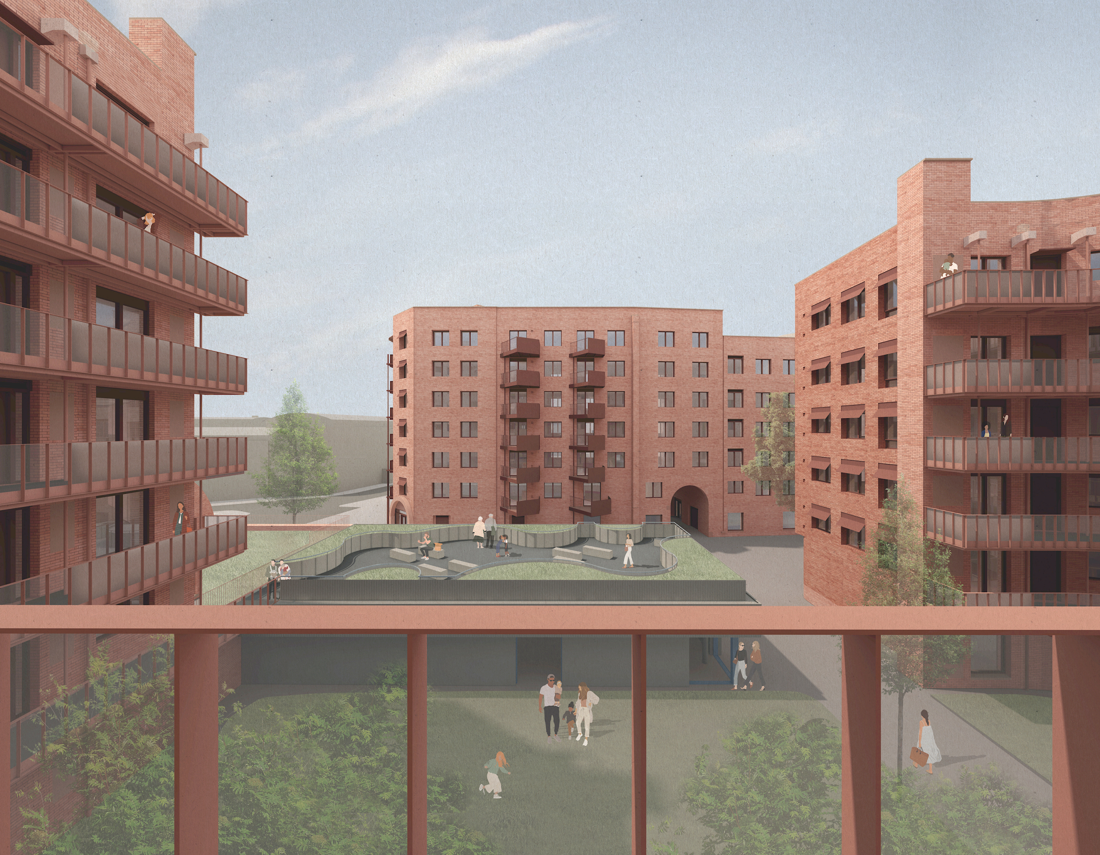
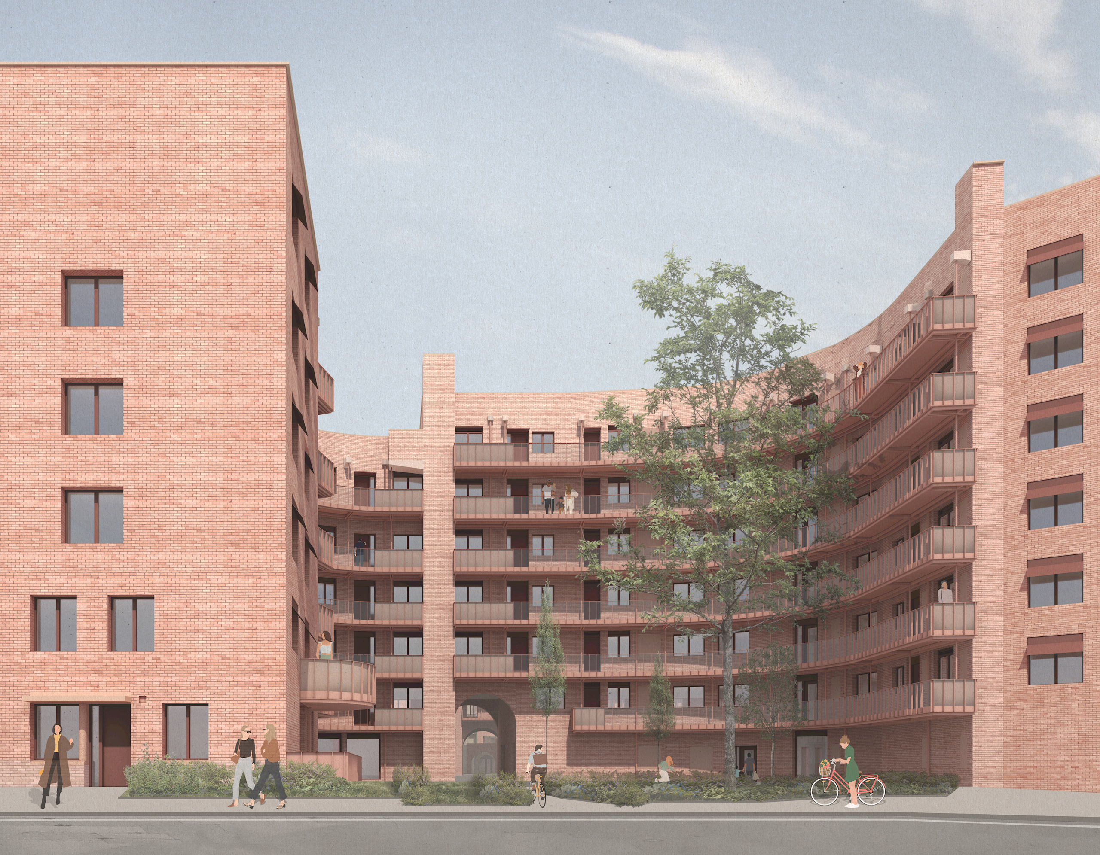
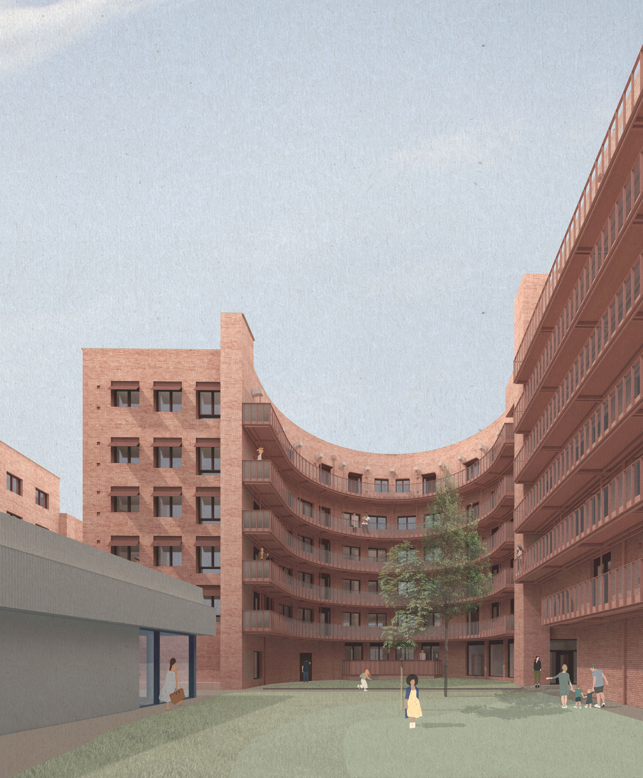
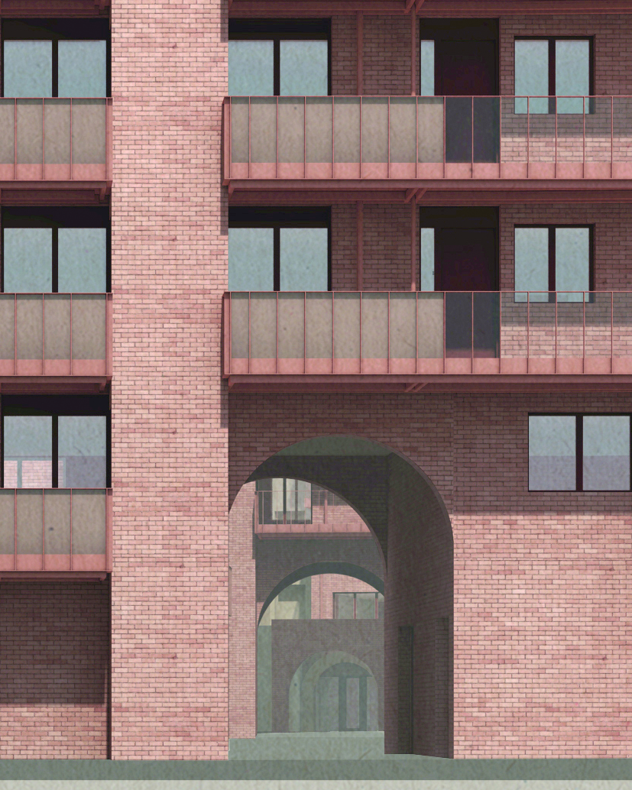
The Design Process
Charlton & Albany belongs to a tradition of modest architecture that combines efficiency and an economy of means with well-constructed buildings, a clear social logic and nuanced response to microclimate.
Designed for Passivhaus certification, the 211 homes are 100% affordable. 95% of homes are dual or triple aspect, with form factor, orientation and embodied carbon optimised to create exemplary sustainable architecture.
Our scheme replaces an island of 1960s development with a contiguous and connected piece of city. The plan takes its cue from the Nineteenth Century grain of the adjacent Conservation Area and introduces two new northwest-southeast pedestrian thoroughfares, connecting this neighbourhood for the first time to the high street and the river. These three new urban blocks each frame a courtyard garden, linked by a third, quieter, east-west passage.
The architecture gathers homes around the northwest-southeast orientated ‘stadium’ shaped courtyard gardens. These are then cut open on their southern edge to admit sunlight. The 6 and 7-storey perimeter brick walls that shape these great outdoor rooms are lined with galleries which serve both as circulation to, and private terraces for, the homes.
The scheme is dense, stepping from 7- and 8-storeys on the high street down to 5-storeys on the Victorian streets. The heights balance impact on neighbouring streets, with the quality of the new public realm, gardens and homes, as well as visibility from the historic landscapes of Kew Gardens and Syon House.
Brickwork façades are characterised by deep-set door and window reveals. Walls contain rooms within monolithic forms. These walls are then framed by loggias and galleries, creating open-air circulation and generous terraces for residents. Balconies are oriented to optimise views and sunlight, and these steel structures are detailed for demountability and reuse. These external spaces offer a parity between a life indoors and one outdoors.
Key Features
Charlton & Albany set high standards for future housing developments to achieve excellence in design, sustainability and resident engagement. This 100% affordable scheme (of which 97% are for social rent) was developed with residents and the mix of 1-, 2-, 3- and 4-bed apartments addresses local housing needs.
The low embodied carbon buildings with a lifespan of over 60 years are designed for Passivhaus certification, with 95% of homes being dual or triple aspect.
This project contributes to a more inclusive London by promoting participatory processes and co-design, intergenerational design, and children and young people’s experience of the city.
 Scheme PDF Download
Scheme PDF Download


















