Stour Road (Fish Island East)
Number/street name:
Stour Road
Address line 2:
City:
London
Postcode:
E3 2NT
Architect:
Henley Halebrown
Architect contact number:
020 7033 9700
Developer:
Firethorn Trust.
Contractor:
HG Construction
Planning Authority:
London Borough of Tower Hamlets|London Legacy Development Corporation
Planning consultant:
Knight Frank
Planning Reference:
22/00267/FUL
Date of Completion:
09/2007
Schedule of Accommodation:
18 cluster flats and 58 studios accommodating 204 student bedrooms: 1x 6-beds, 4x 7-beds, 5x 8-beds, 8x 9-beds; 58x studios
Tenure Mix:
35% affordable; 65% market rent
Total number of homes:
76 homes (18 cluster flats and 58 studios)
Site size (hectares):
0.26
Net Density (homes per hectare):
292
Size of principal unit (sq m):
14.8
Smallest Unit (sq m):
12.8 (en suite cluster bedroom)
Largest unit (sq m):
25.6 (wheelchair accessible en suite cluster bedroom)
No of parking spaces:
4 blue badge parking spaces
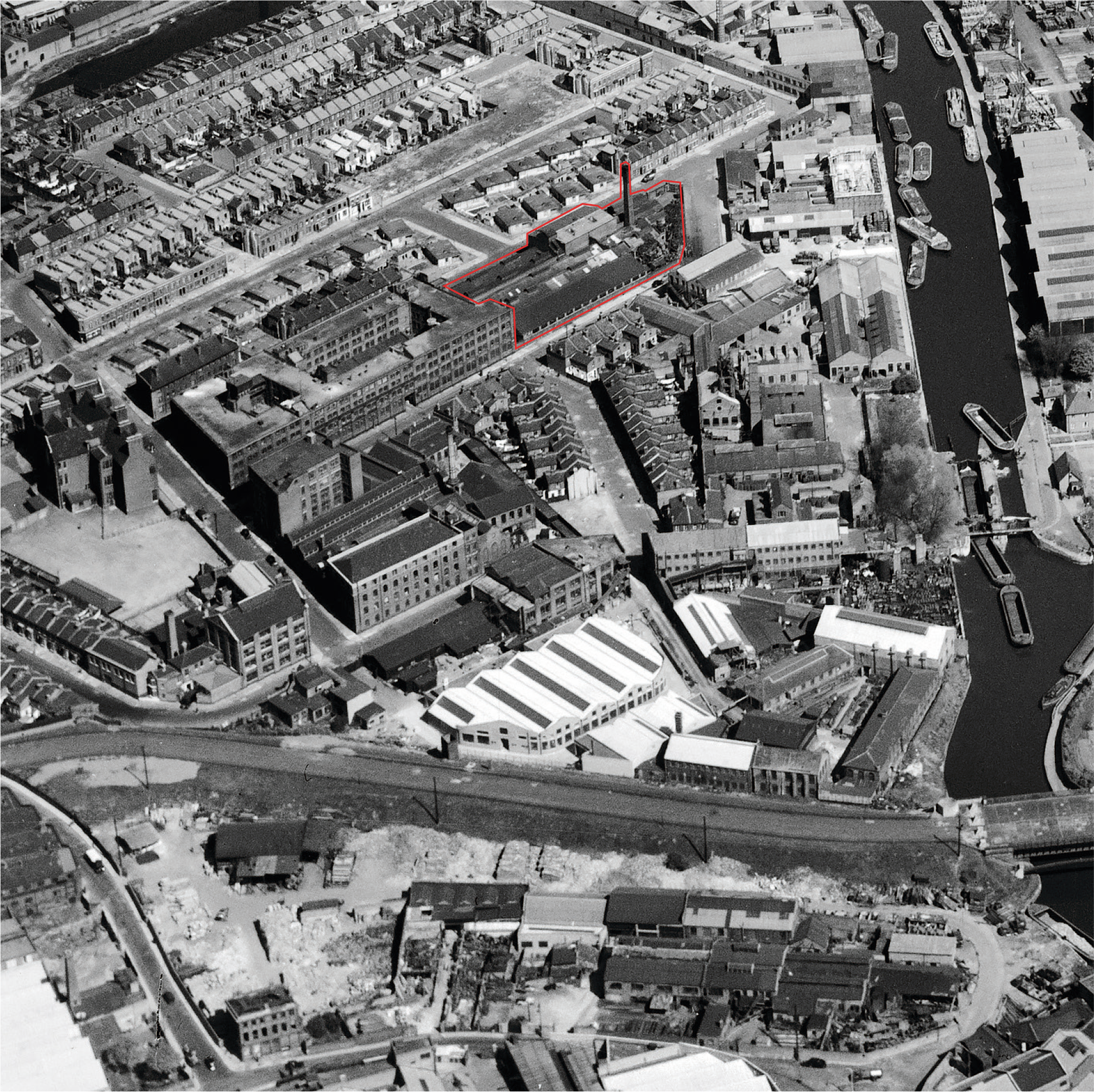
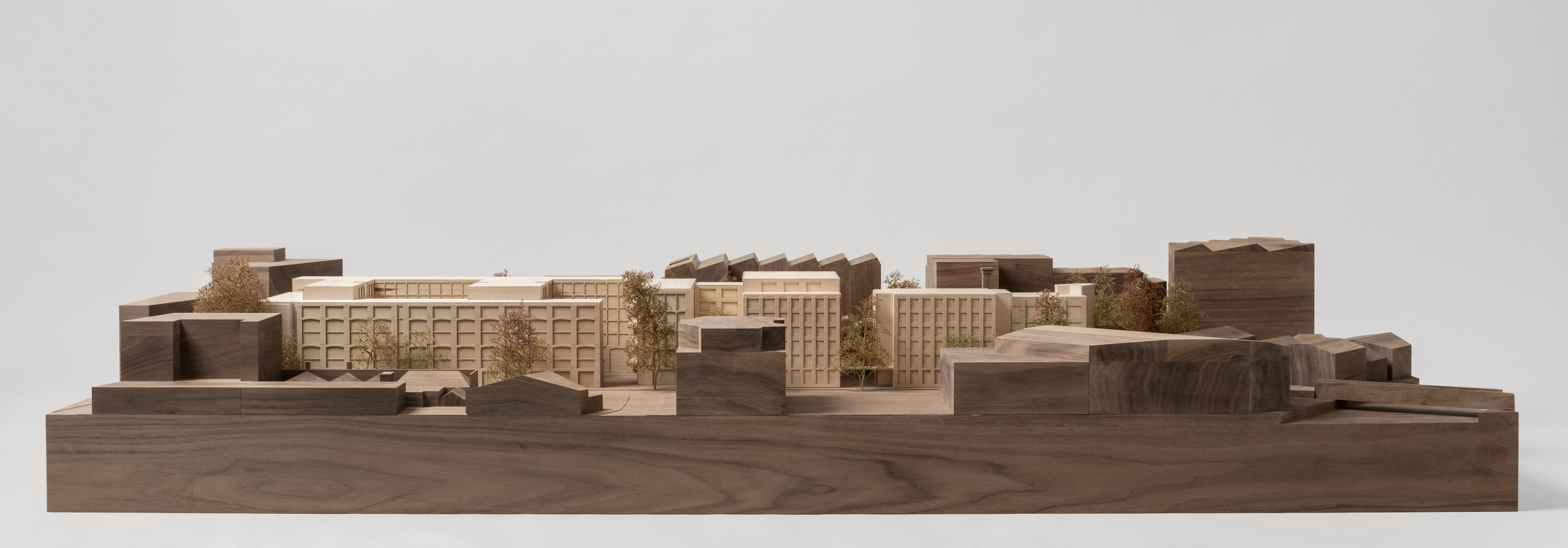
Planning History
Following the appointment of the design team in 2021, a full planning application was submitted in June 2022 and approved by the London Legacy Development Corporation (LLDC) in January 2023. Construction is scheduled to begin on site in 2025 and complete in 2027.
Extensive pre-application consultation was carried out with the LLDC, London Borough of Tower Hamlets, the LLDC Quality Review Panel and the local community. The extensive consultation approach responded to the advice laid out within the NPPF.
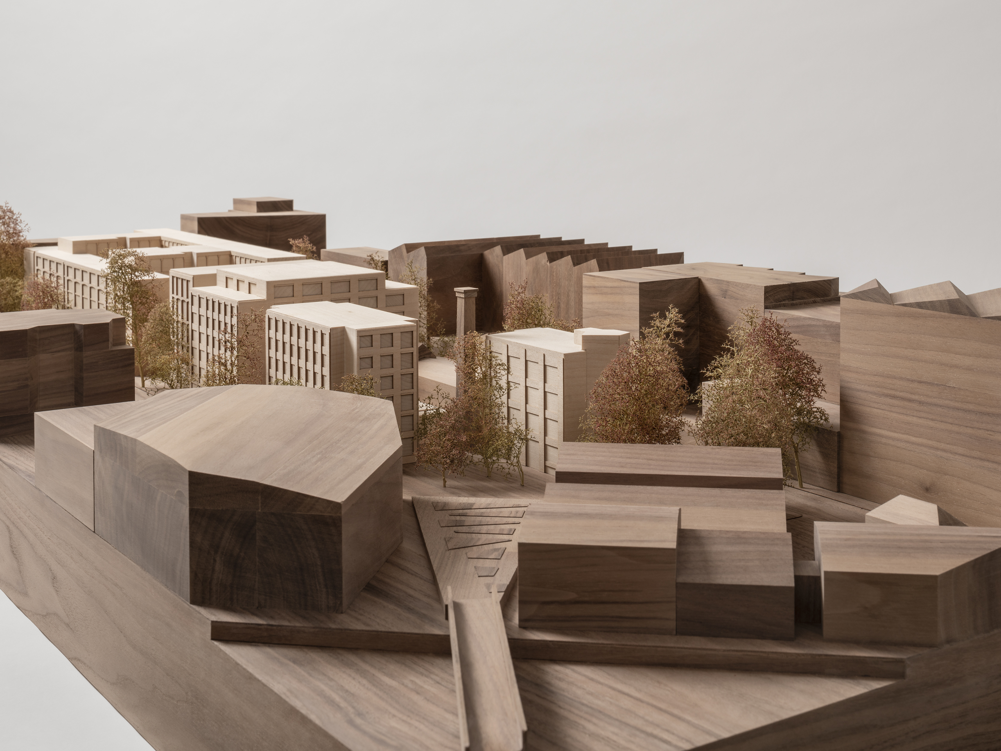
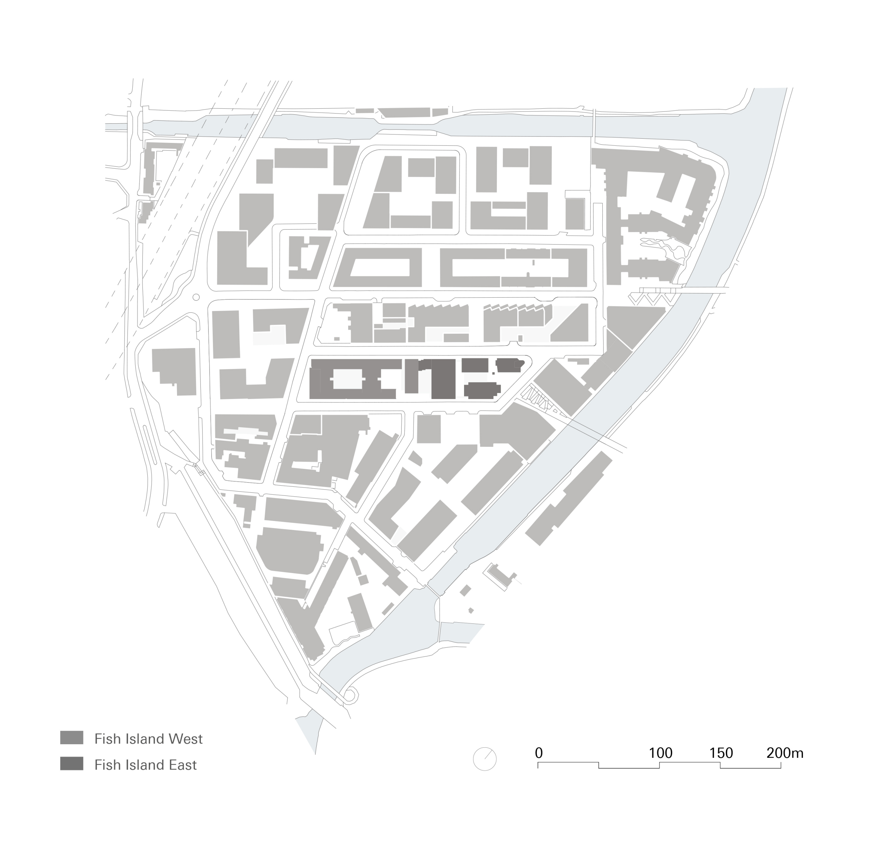
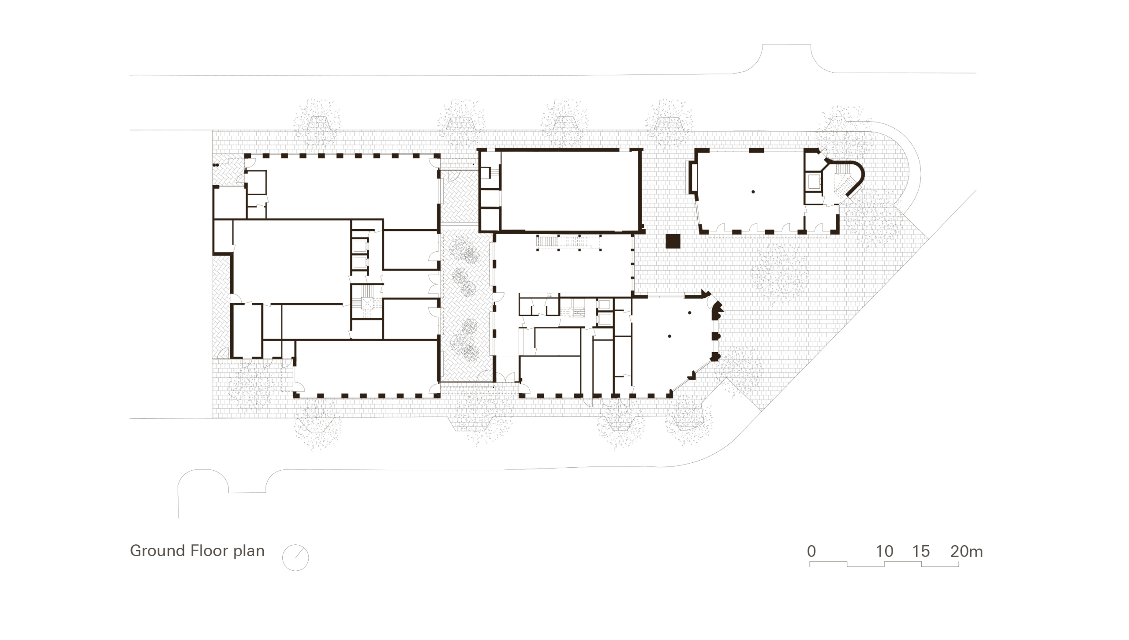
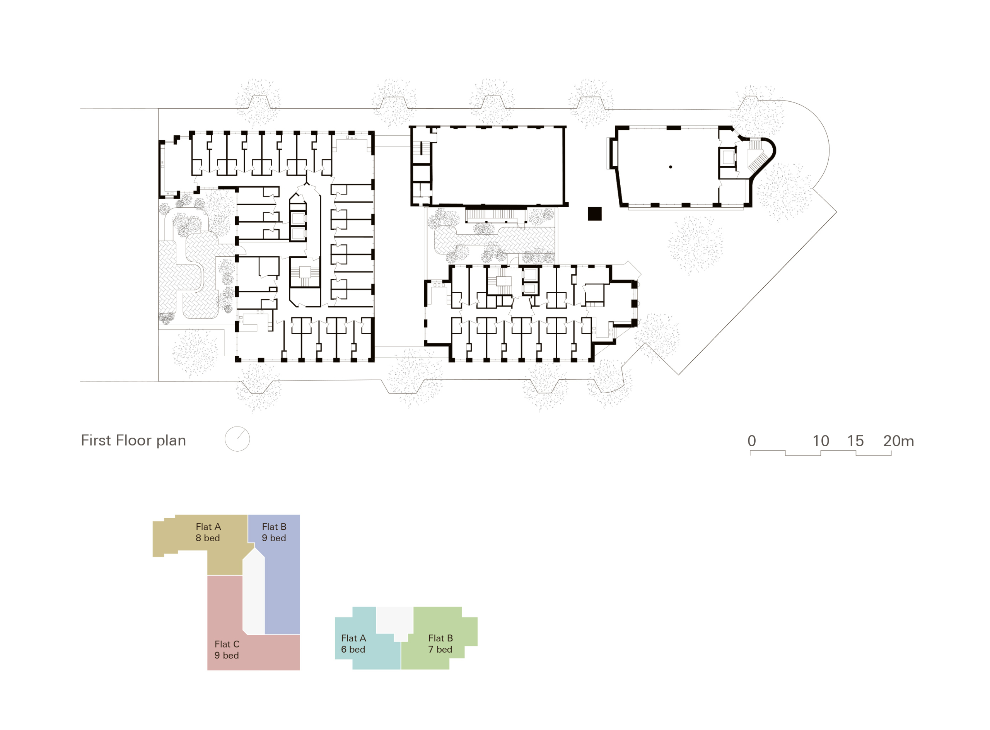
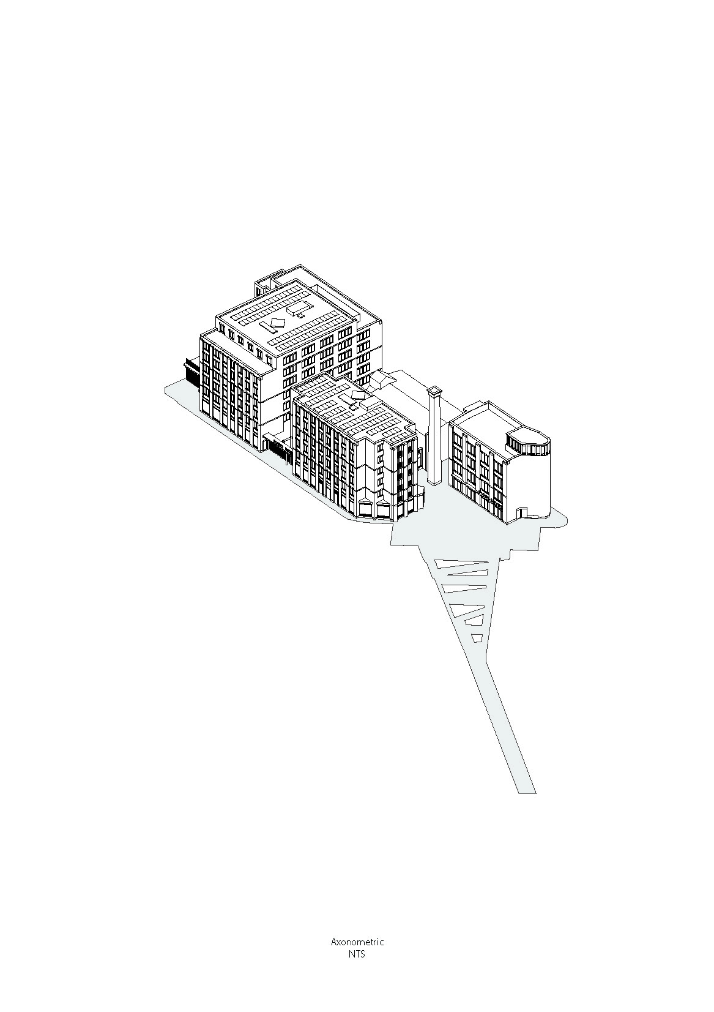
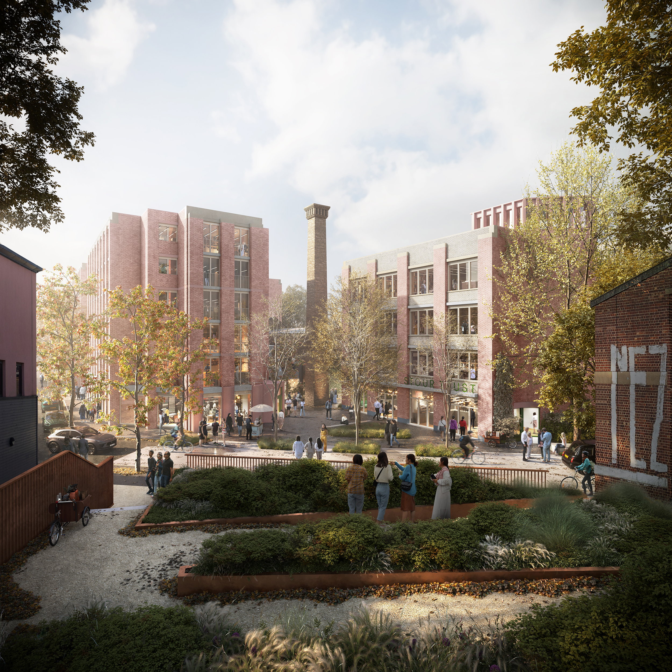
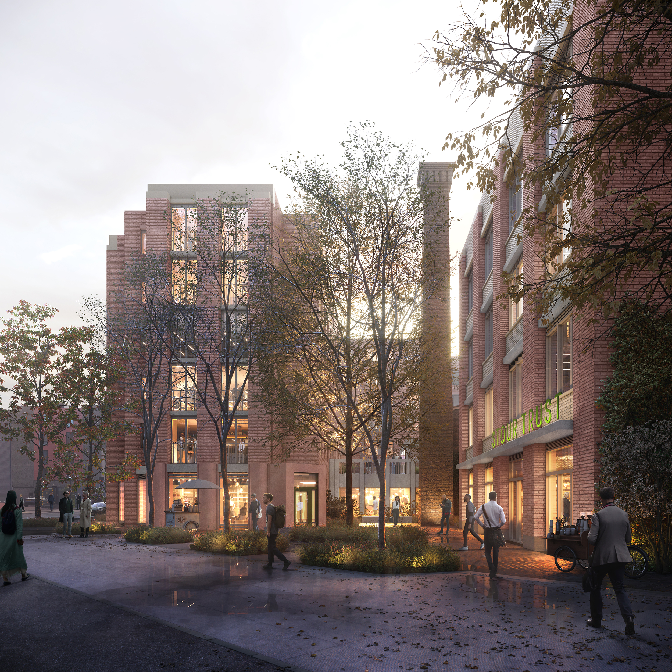
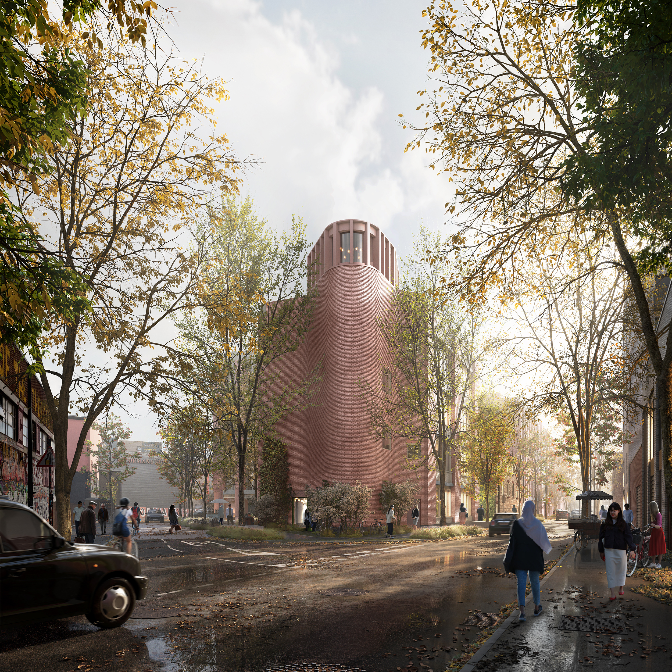
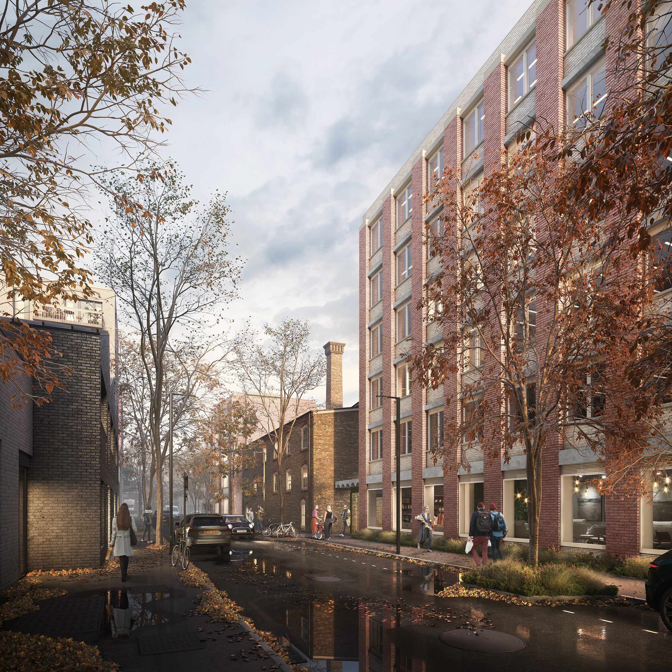
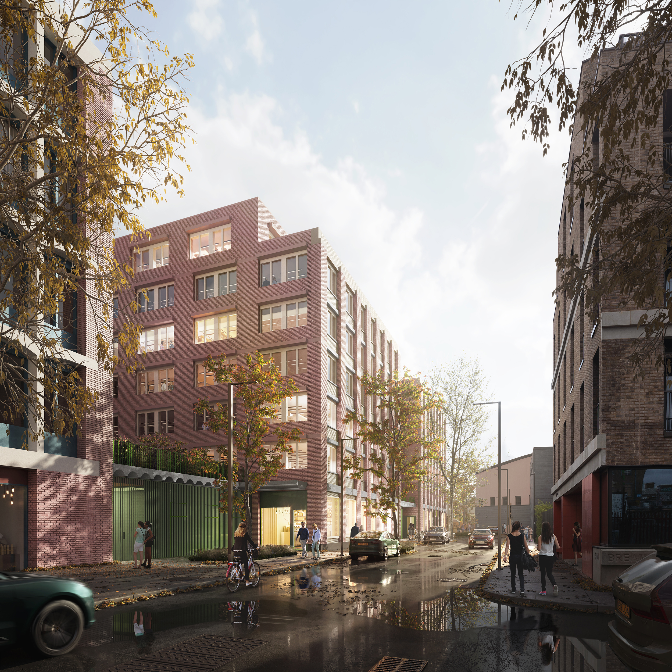
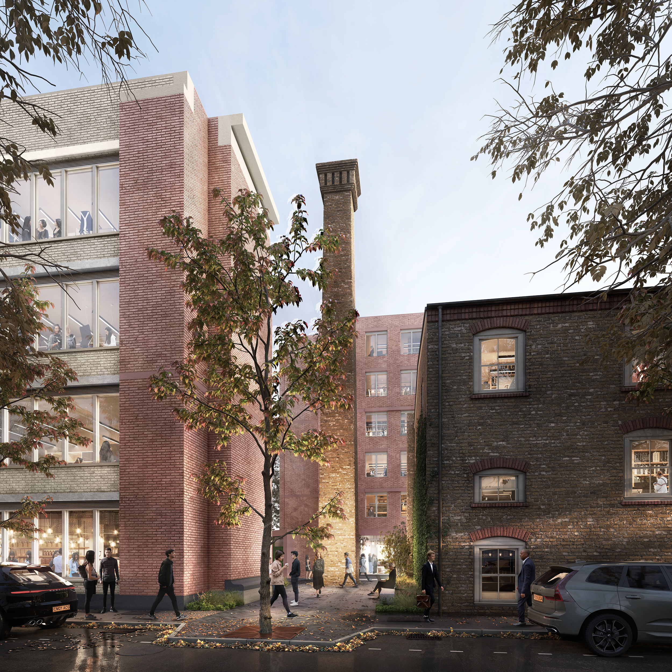
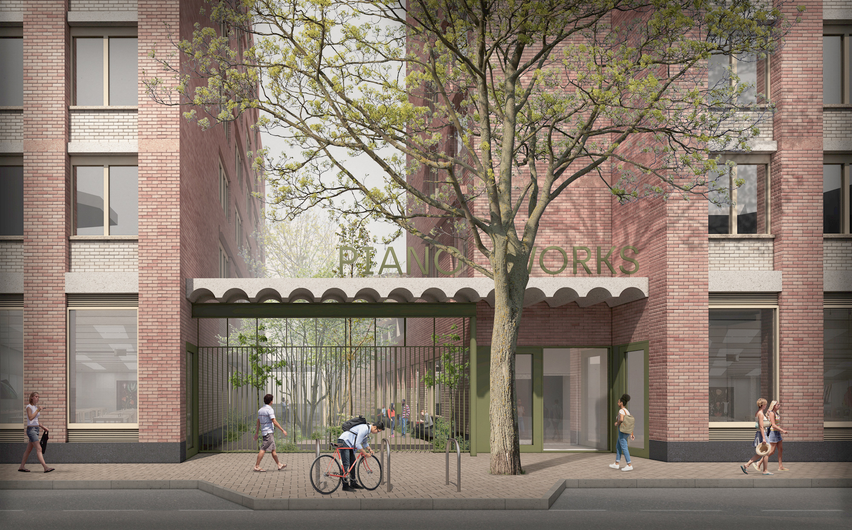
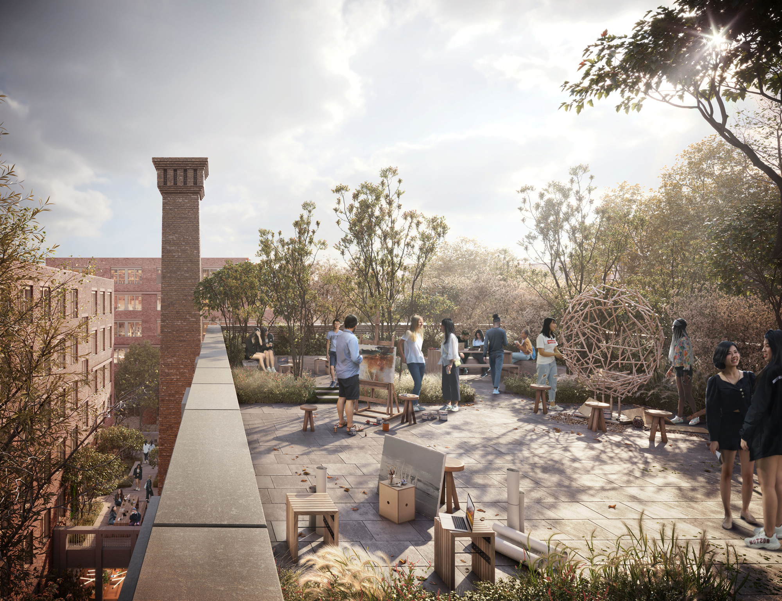
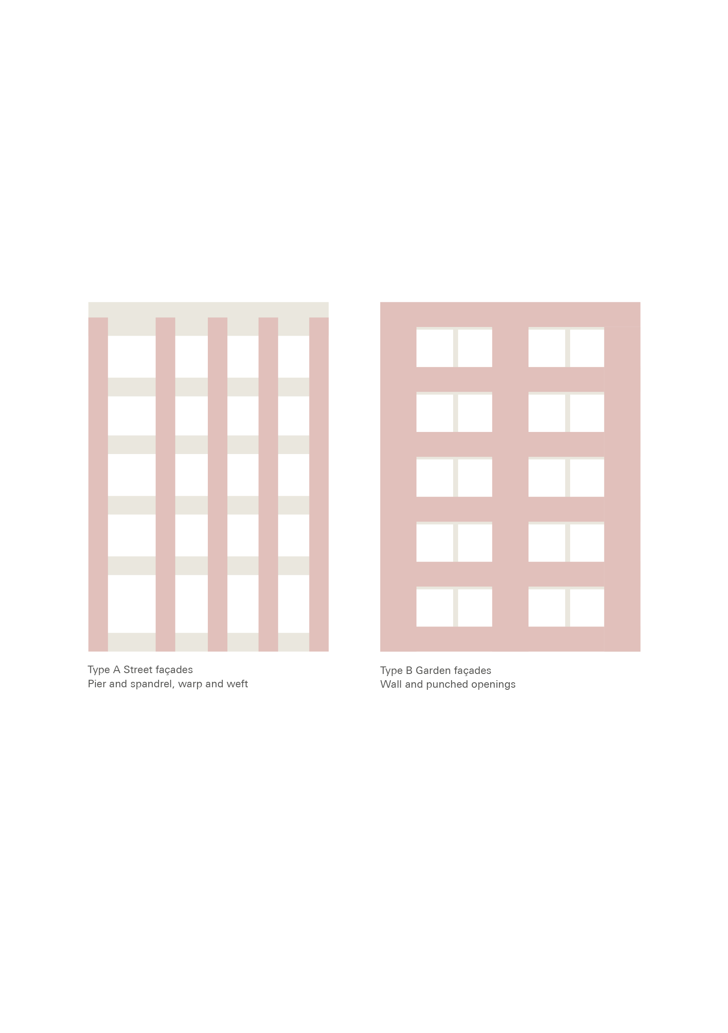
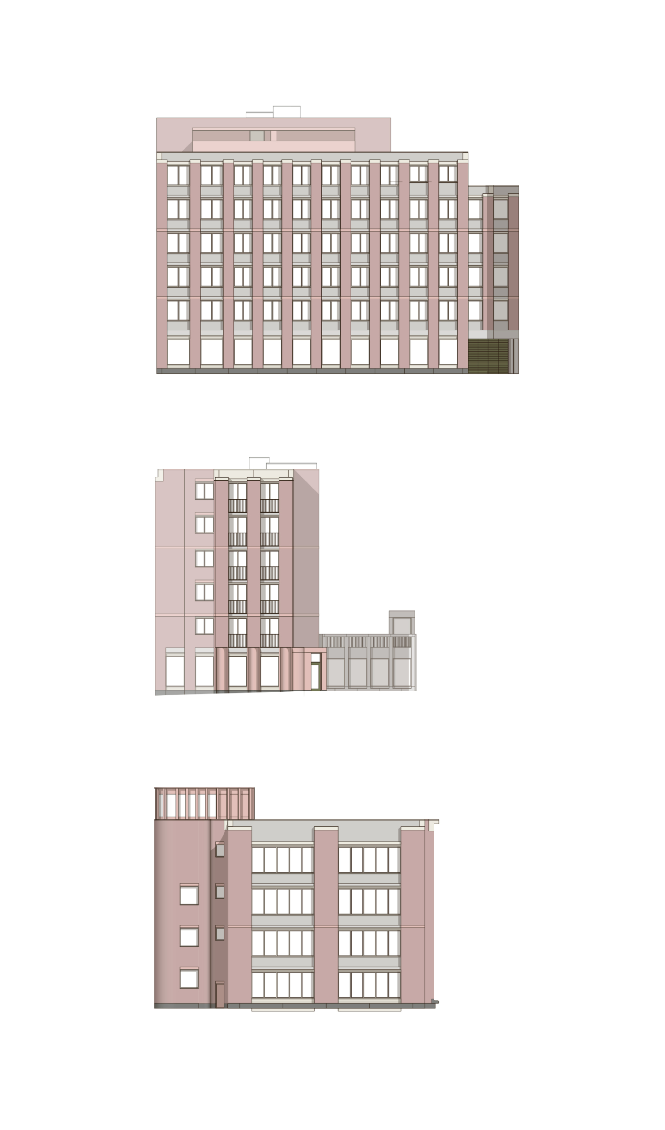
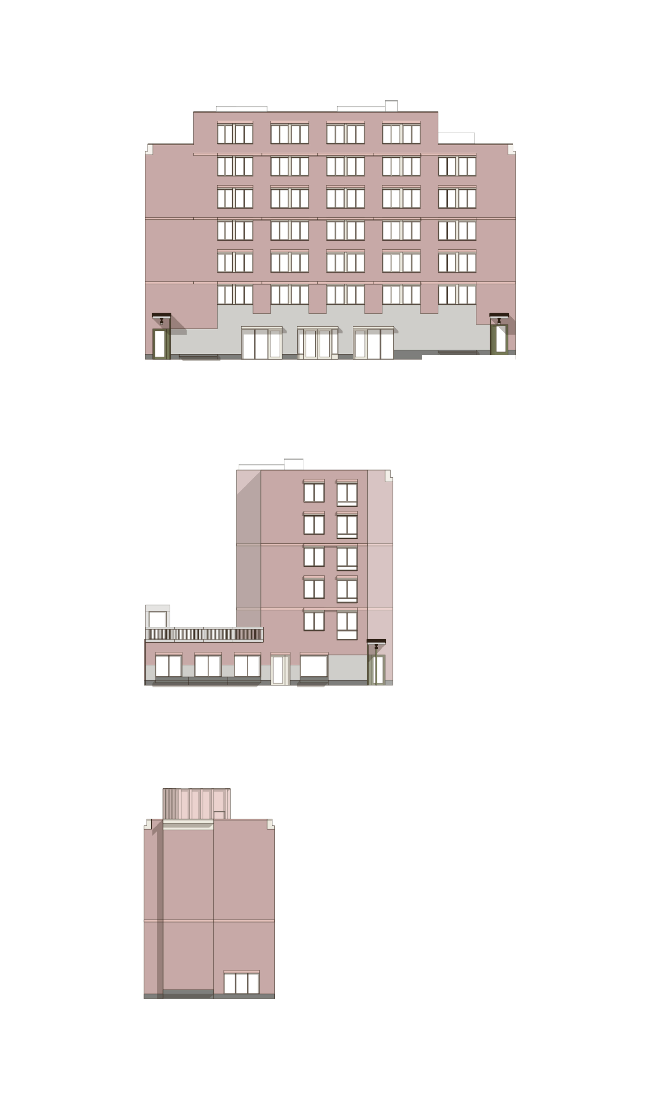
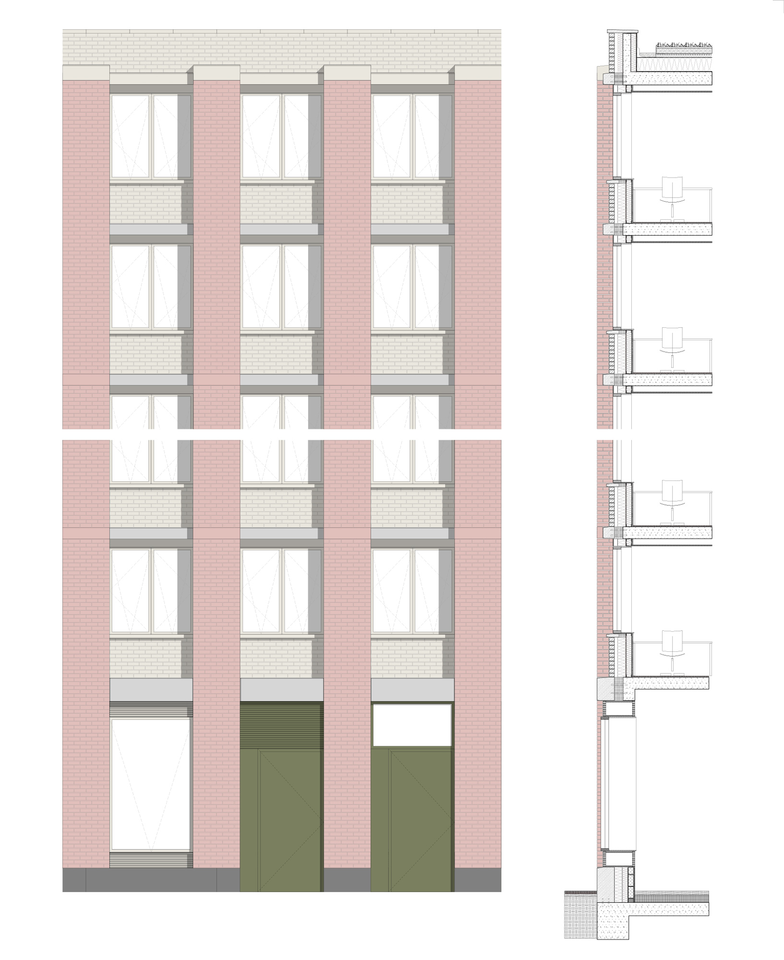
The Design Process
Fish Island is a mixed-use scheme combining homes, workspace and teaching and learning space for higher education. Fish Island was commissioned as two projects, ‘West’ in 2018 and ‘East’ in 2021.
The site is the former John Broadwood and Sons piano factory on Fish Island in Hackney Wick, an old industrial neighbourhood bounded by infrastructure – the A12 dual carriageway to the west, Hertford Union Canal to the northwest and the River Lea Navigation to the southeast, which separates the Island from the Queen Elizabeth Olympic Park.
Fish Island East makes an ensemble of two apartment buildings (18 flats plus 58 studios) and a third for workspace in a composition that integrates an existing boiler house and free-standing brick chimney. The design creates a series of first floor roof gardens and ground floor precincts and passageways. The largest of these establishes a third new public space, a second route through the scheme and marks the point of arrival on Fish Island by pedestrian bridge from the Olympic Park. This space is animated by Stour Trust’s new building, the shop windows of the graduate incubator units and communal student facilities, activities that extend along the Stour Road and Beachy Road frontages in both projects.
Fish Island has a rich heritage of industrial architecture, a mixture of warehouses and factories characterised by their diversity, robust and authentic construction.
Fish Island East’s smaller scale street elevations are composed of a warp of brick piers and weft of contrasting brick spandrels that frame individual windows. These in turn contrast with the simple brick walls that form the facades to precincts within the site.
It is hoped that the mix of uses for students and graduates, commercial studios and Stour Trust will strengthen the creative community on Fish Island.
Key Features
Fish Island East is an exemplary student accommodation-led scheme. Student accommodation is at the centre of a new diverse and inclusive community alongside new affordable workspace as part of a truly mixed-use development.
The well-being of occupants has been a primary accommodation throughout the design process. It provides modern high-quality accommodation that offers students an exceptional place to live; with spacious and carefully planned rooms to maximise accessibility and natural light, and a diverse amenity offering.
The reuse of existing materials from the site is central to this highly sustainable scheme with low upfront embodied carbon.
 Scheme PDF Download
Scheme PDF Download


















