Sawyers Close
Number/street name:
Sawyers Close
Address line 2:
City:
Windsor
Postcode:
SL4 5HL
Architect:
PRP
Architect contact number:
02076531200
Developer:
Abri.
Contractor:
Hill
Planning Authority:
Royal Borough of Windsor & Maidenhead
Planning consultant:
Savills
Planning Reference:
23/01090/FULL
Date of Completion:
Schedule of Accommodation:
126x1-Bedroom, 248x2-Bedroom, 32x3-Bedroom, 7x4-Bedroom
Tenure Mix:
The planning application is providing 30% of units to be affordable housing which is the tenure most needed within the Borough to meet affordable housing needs. Although not proposed in the application, the intention is to make all of the dwellings affordable (Social Rent, Affordable, Shared Ownership) over time.
Total number of homes:
413
Site size (hectares):
3.59
Net Density (homes per hectare):
115.04
Size of principal unit (sq m):
71.5
Smallest Unit (sq m):
50.2
Largest unit (sq m):
140.9
No of parking spaces:
357
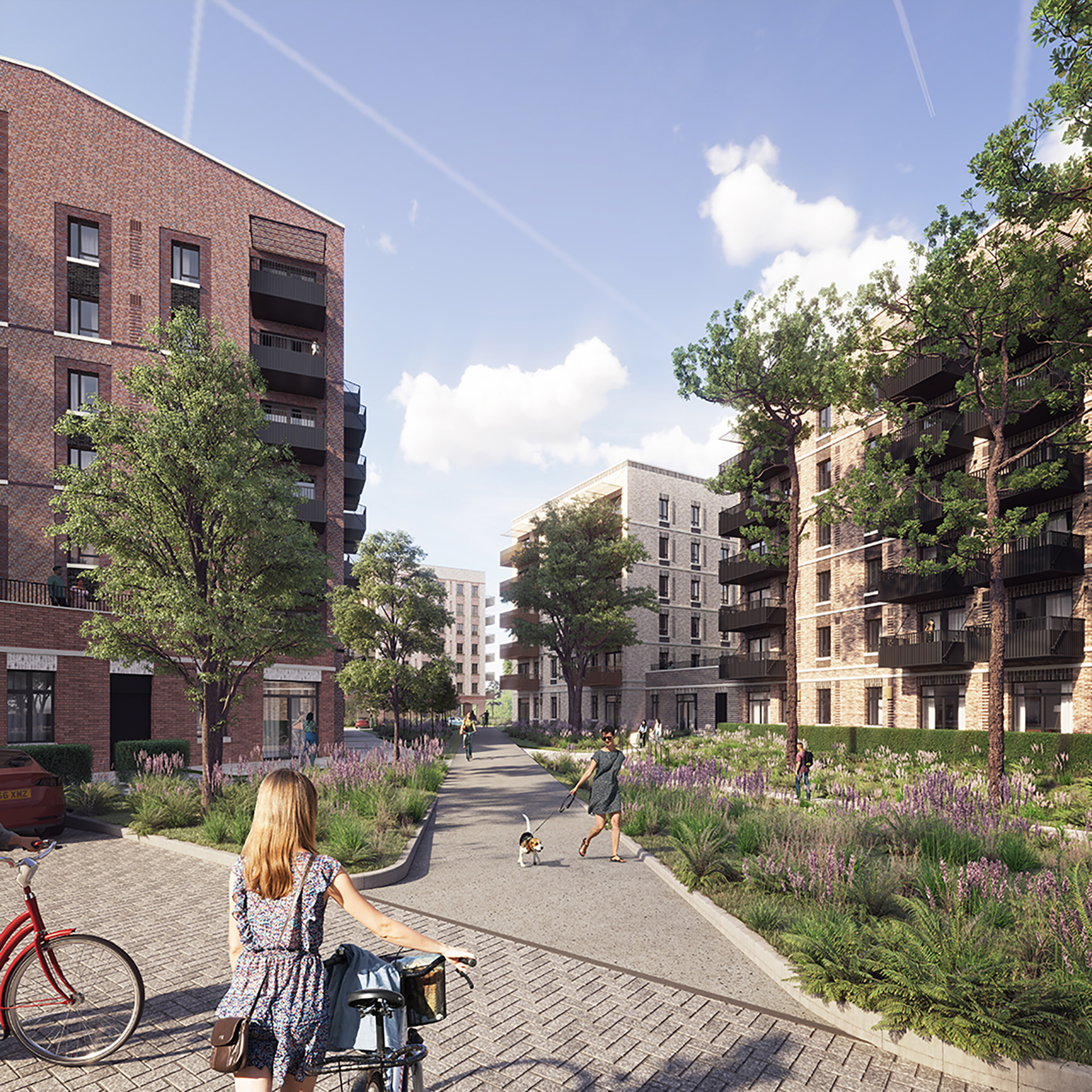
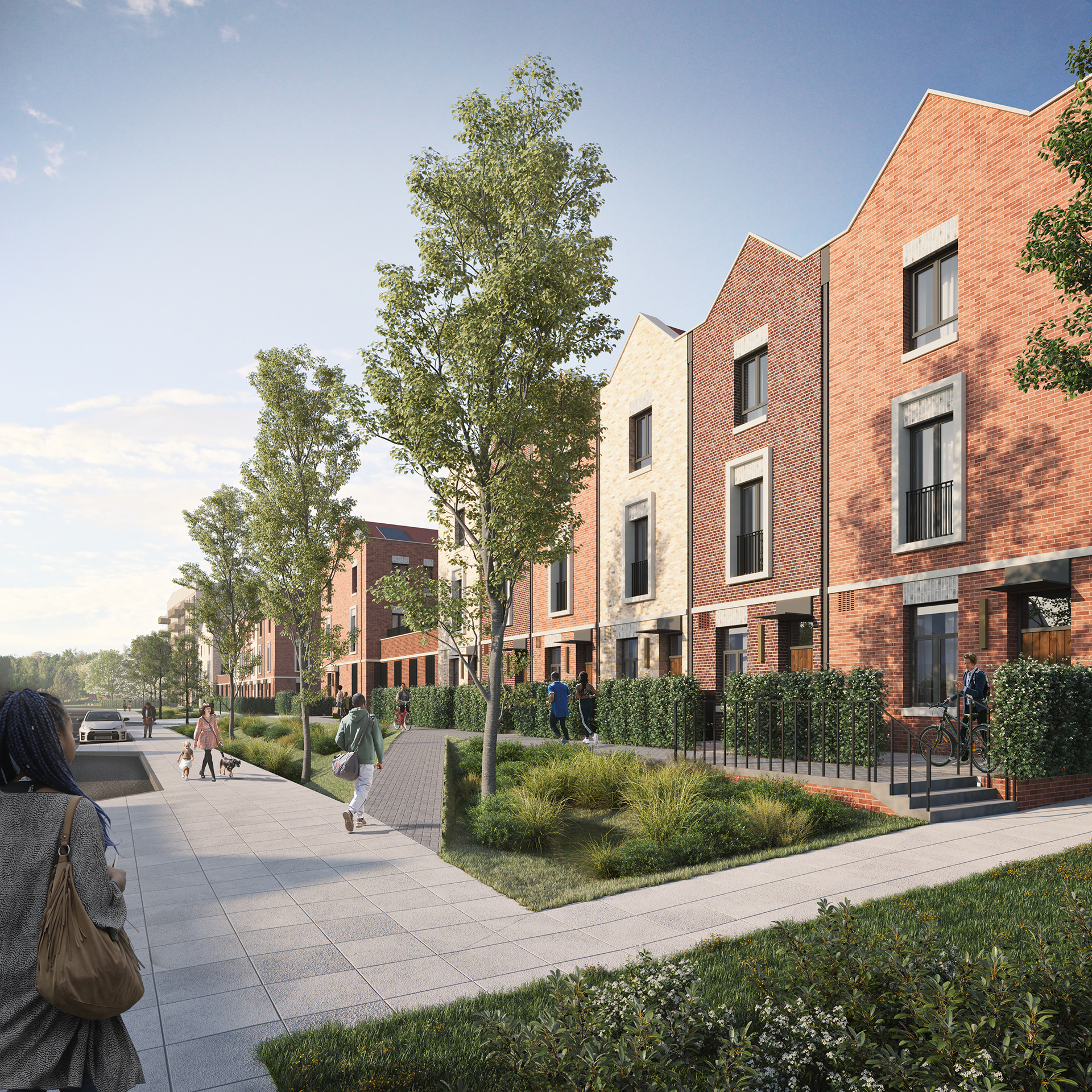
Planning History
As the site is not a housing allocation within the Borough Local Plan, the developer was proposing a significant increase of new homes, the development passed the threshold in Borough Local Plan Policy QP1, generating the requirement to prepare a Stakeholder Masterplan Document. In March 2023, Cabinet unanimously approved the Sawyers Close Stakeholder Masterplan Document (SMD) which provided information and guidance on the Sawyers Close redevelopment proposals and included a masterplan to be used as reference for the future development at the site. The SMD therefore became an adopted document which the following approved detail application broadly accord with.
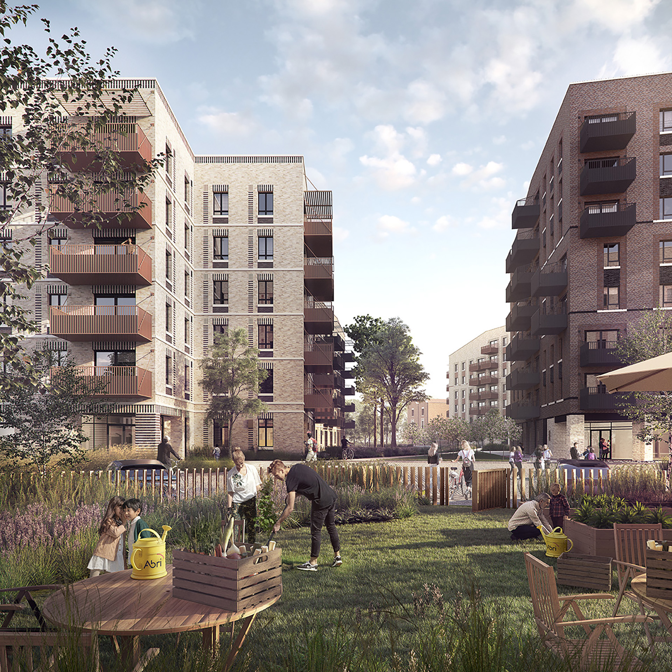
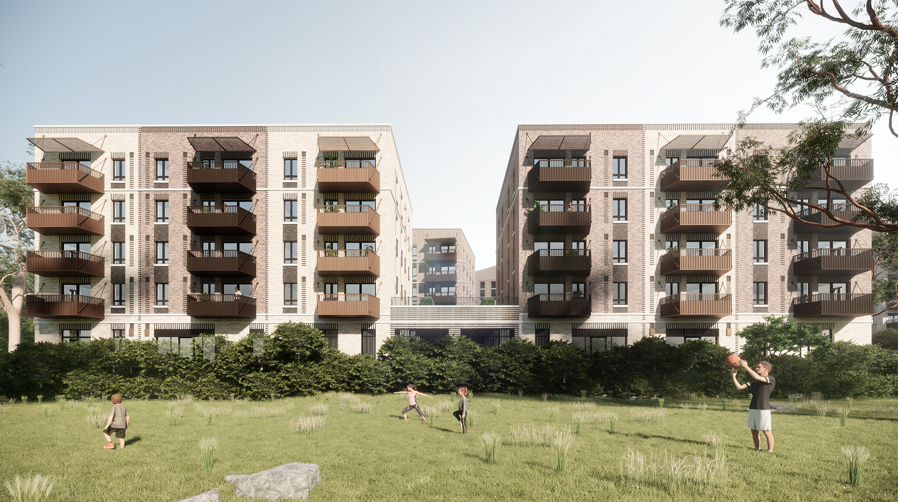
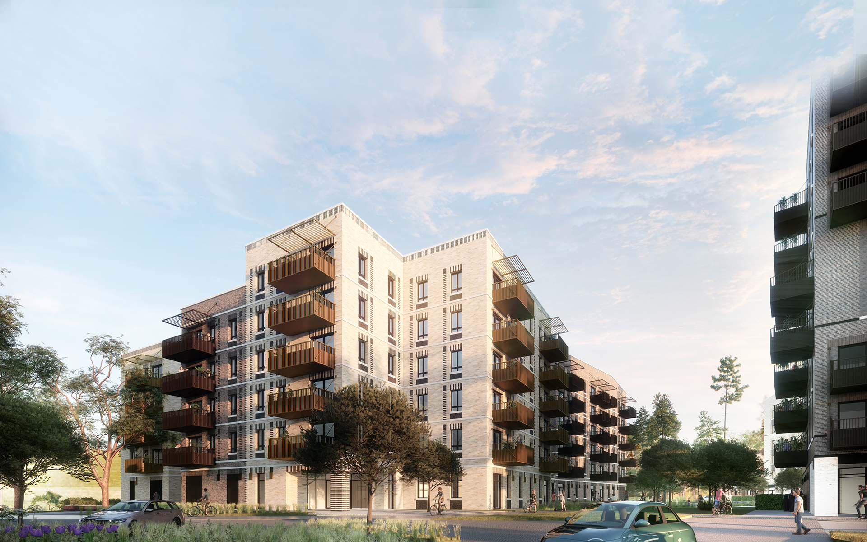
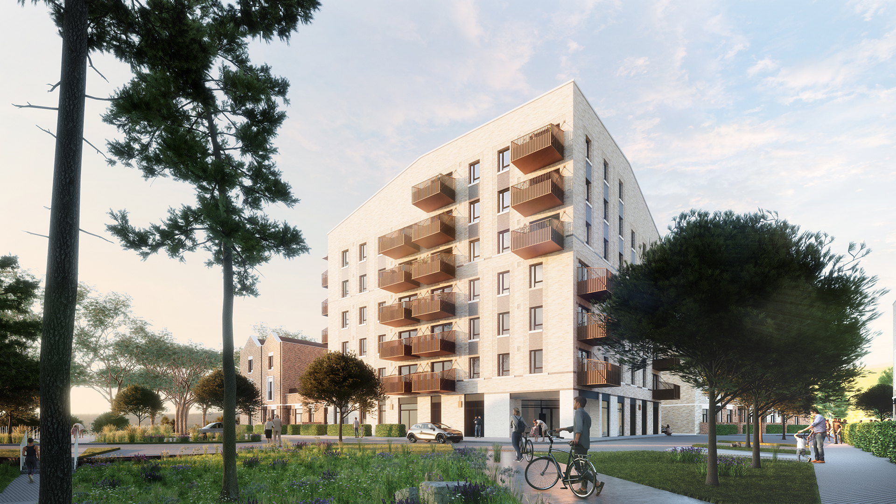
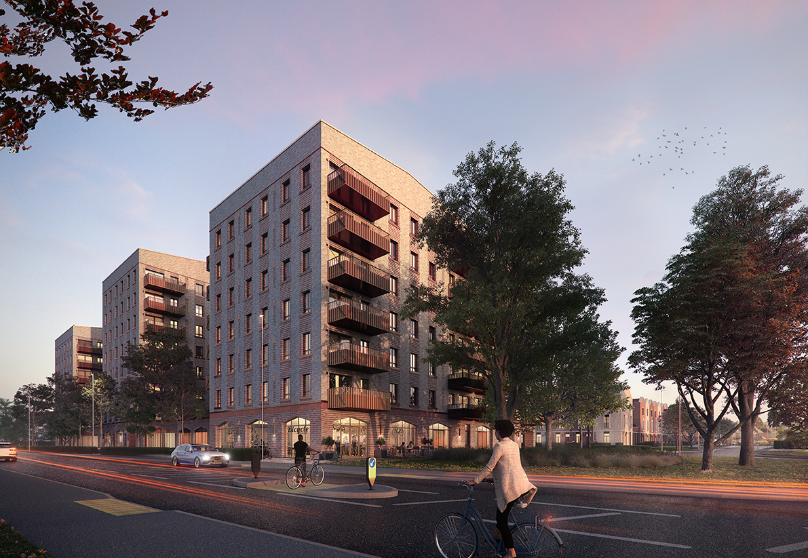
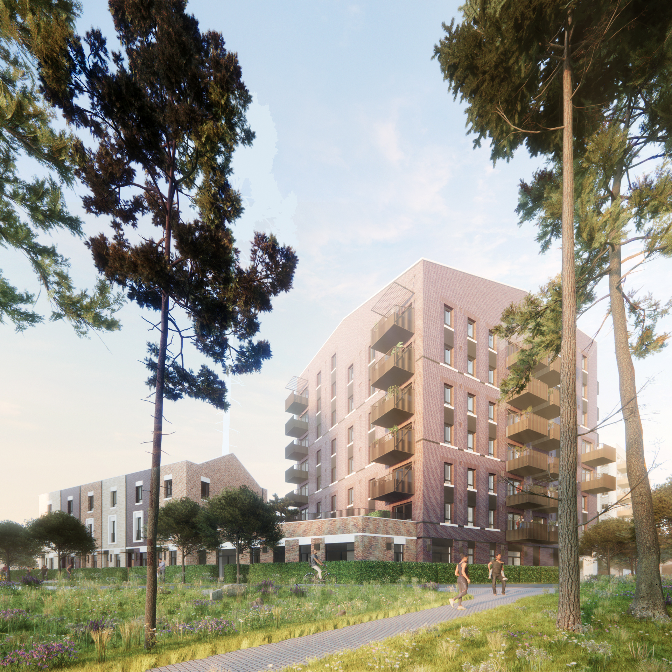
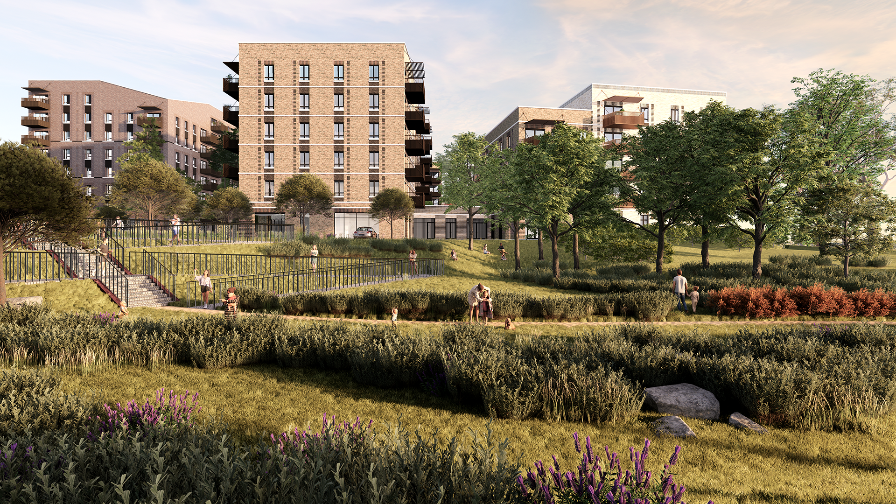
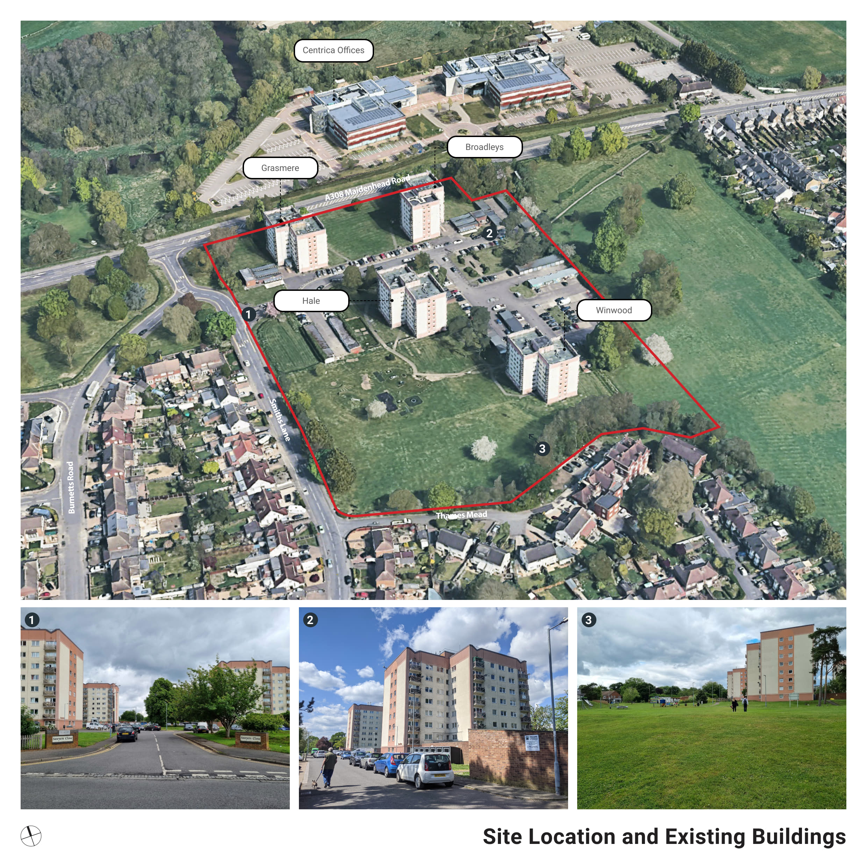
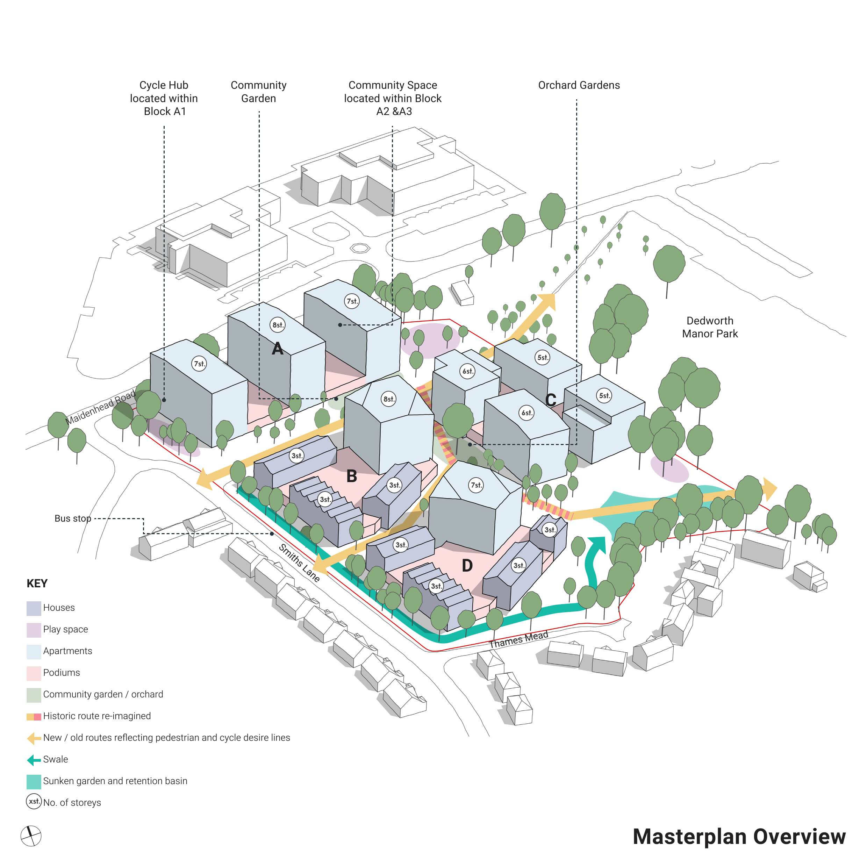
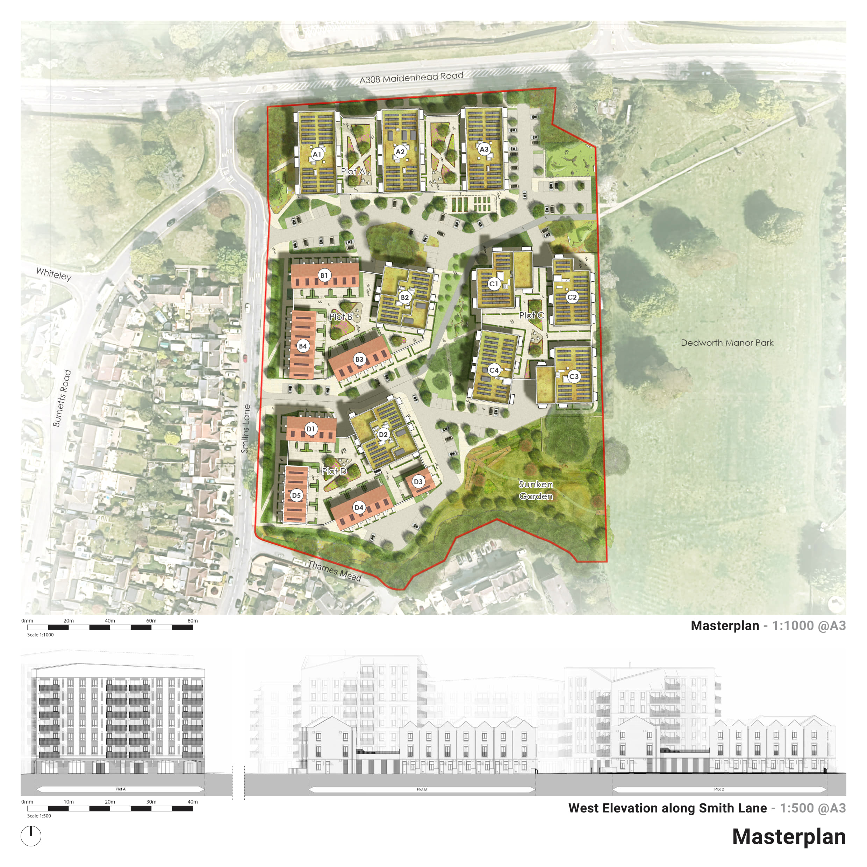
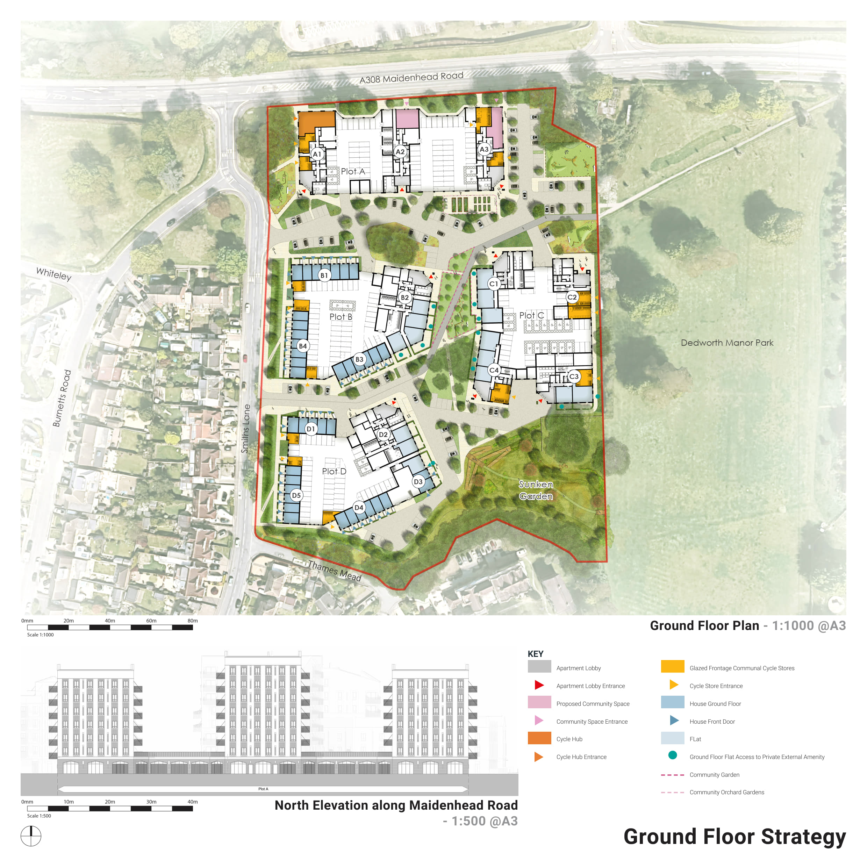
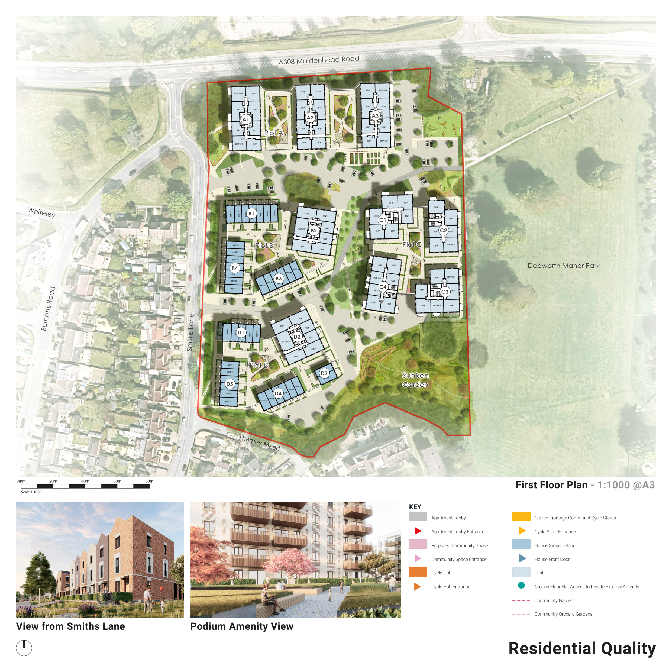
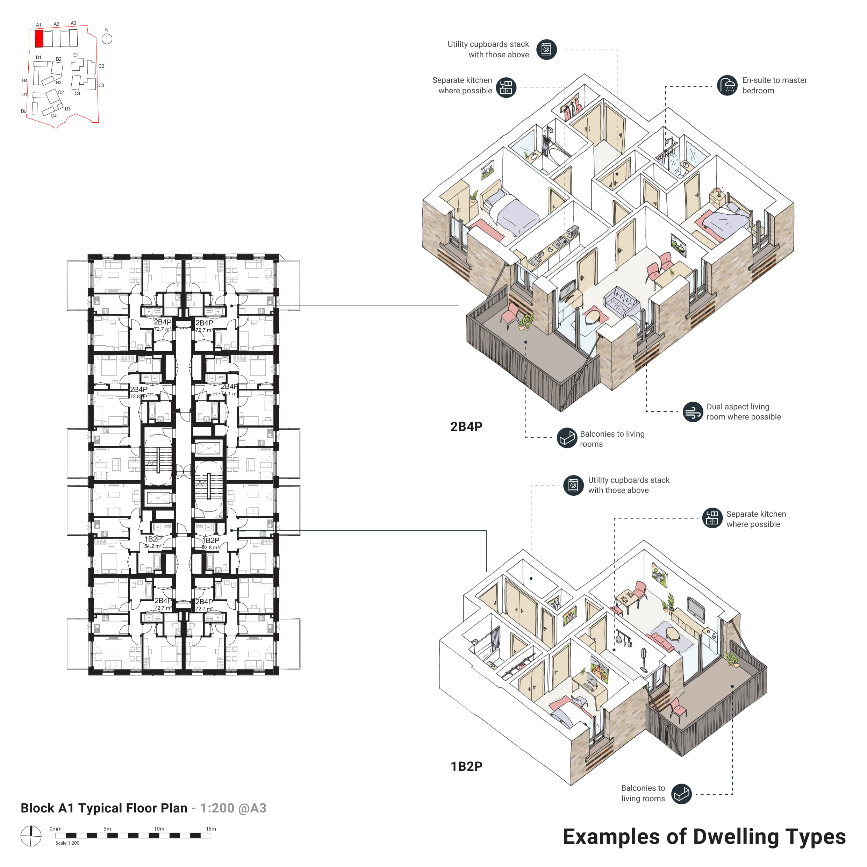
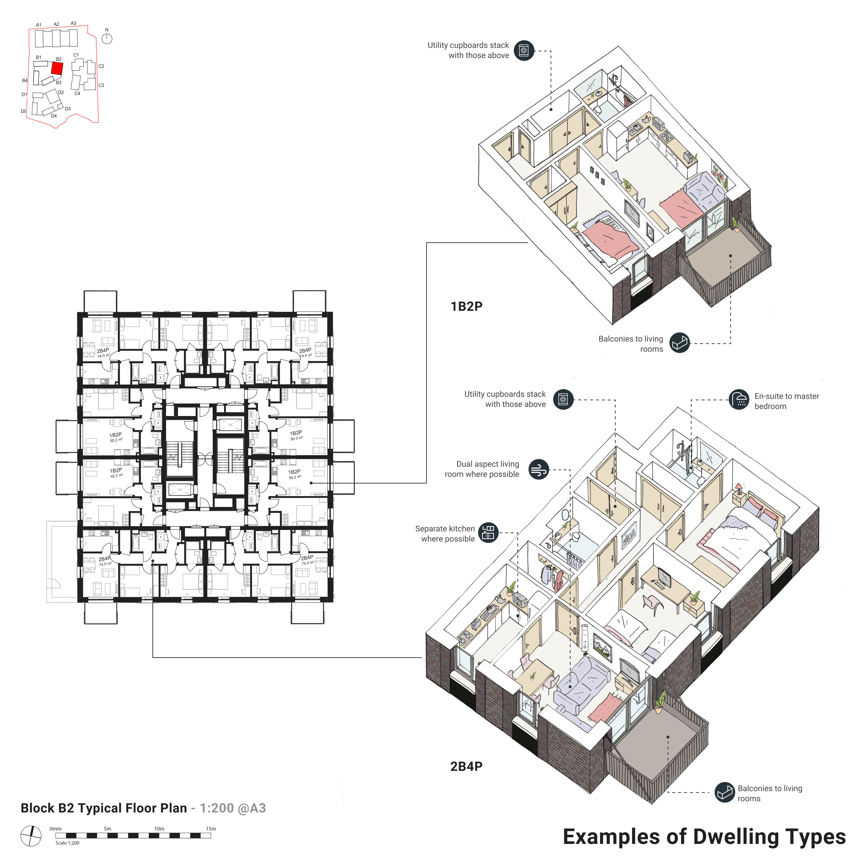
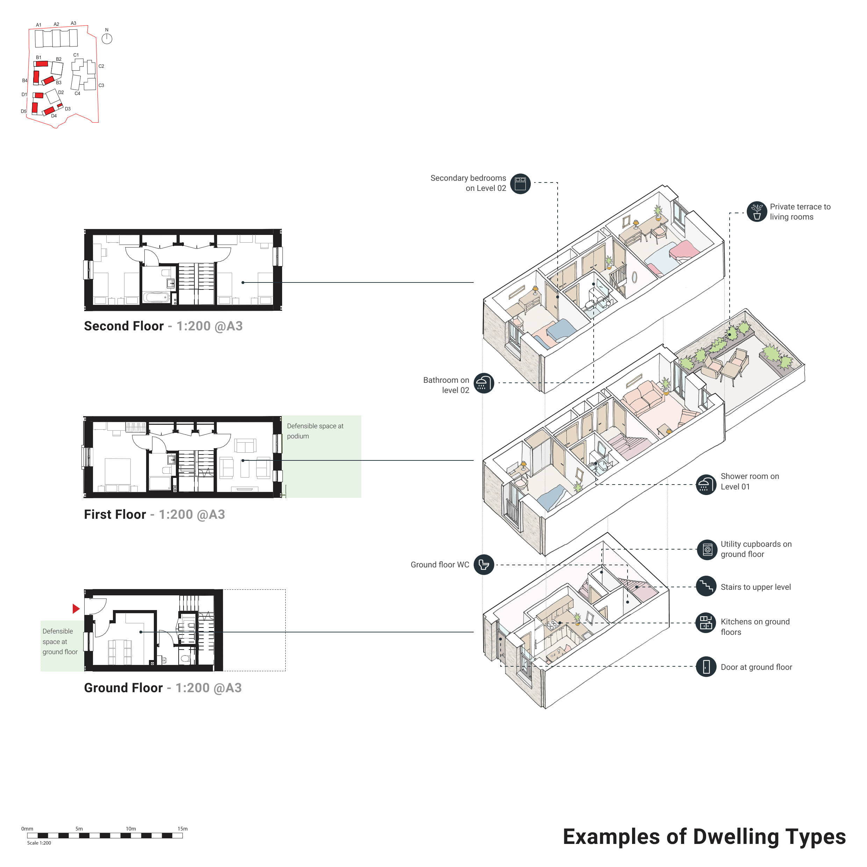
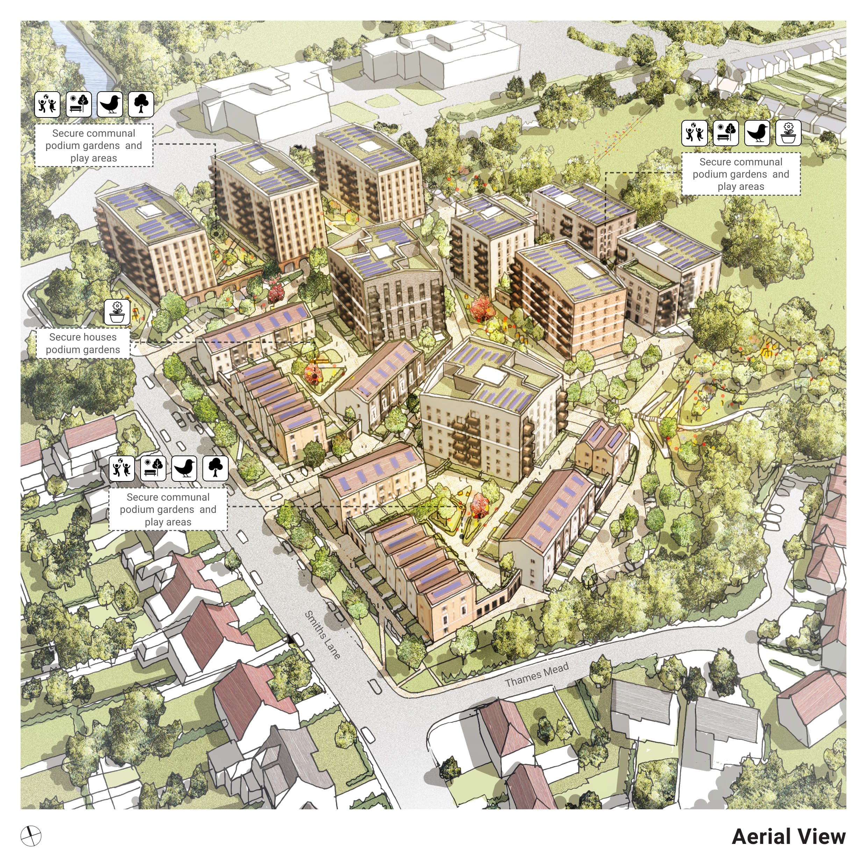
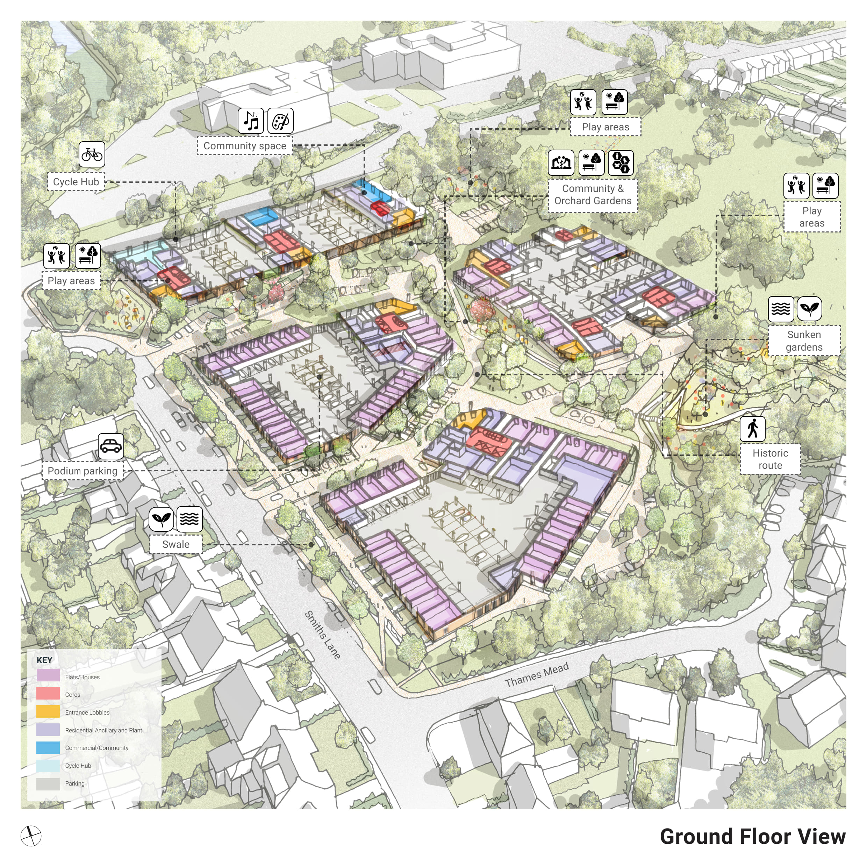
The Design Process
The redevelopment of Sawyers Close has been a longstanding target of the Royal Borough of Windsor and Maidenhead (RBWM). Located in Windsor, approximately 2 km north-west of the town centre, the redevelopment of the site will replace four outdated 8-storey buildings with 413 new homes, using modern methods of construction to deliver high-quality, sustainable living. A phased approach ensures that existing residents will only need to move once during construction, minimizing disruption.
The masterplan prioritizes biodiversity, retaining as many trees as possible while introducing new landscaping to enhance green spaces. Sustainable drainage solutions are integrated across the site, supporting long-term resilience and new pedestrian and cycle routes will improve accessibility, seamlessly connecting to the wider network, including a future cycle lane along Maidenhead Road.
The design will establish clear central points across the site to create a strong sense of place, responding thoughtfully to the surrounding context. Distinct character areas will be introduced, reflecting Windsor’s architectural identity and supporting placemaking.
A new and improved Community Centre will be a focal point, offering enhanced facilities for both residents and the wider community. The existing Community Orchard will be repositioned near the Community Centre and Community Garden, fostering social interaction and wellbeing.
The scheme retains and reuses existing vehicle access points while incorporating podium parking to minimize the visual impact of parked cars. A new pedestrian access will link seamlessly with the existing pathway network, ensuring permeability and integration with the surrounding area.
Housing types are in line with the needs of current residents and the local community, ranging from 1-bed flats to 4-bed 3-storey houses. Buildings above 18 meters will incorporate two stair cores to enhance fire safety.
Through sustainable design, enhanced safety, and a focus on community, the redevelopment will transform the site into a vibrant, well-connected and resilient neighbourhood.
Key Features
- Sustainable transformation of an existing site into a vibrant, well-connected and resilient neighbourhood.
- New re-provided Community Spaces and facilities will encourage integration between the residents of Sawyer’s Close and the wider community.
- Biodiversity will increase through the creation of ecological corridors to complement the existing green infrastructure at the site (above 10% biodiversity net gain).
- New accessible pedestrian and cycling routes will connect to existing paths to encourage permeability and a car-free environment.
- 30% of affordable housing with the intention is to make all of the dwellings affordable over time.
 Scheme PDF Download
Scheme PDF Download


















