Wycliffe Park
Number/street name:
Jones Wy
Address line 2:
Horsleys Green
City:
Stokenchurch, High Wycombe
Postcode:
HP14 3JY
Architect:
PRP
Architect contact number:
02076531200
Developer:
Joint venture between Audley Group and Royal London Asset Management.
Contractor:
Graham Construction
Planning Authority:
Wycombe District Council
Planning consultant:
Carter Jonas
Planning Reference:
17/08285/FUL
Date of Completion:
09/2023
Schedule of Accommodation:
16 x 1 Bedroom Apartment, 130 x 2 Bedroom Apartment, 10 x 2 Bedroom+ Apartment (2 Bedroom + Study)
Tenure Mix:
Supported Living (Class C2)
Total number of homes:
156
Site size (hectares):
10
Net Density (homes per hectare):
15.6
Size of principal unit (sq m):
75
Smallest Unit (sq m):
61.5
Largest unit (sq m):
123
No of parking spaces:
108 cars, 19 disability spaces, 2 minibus spaces
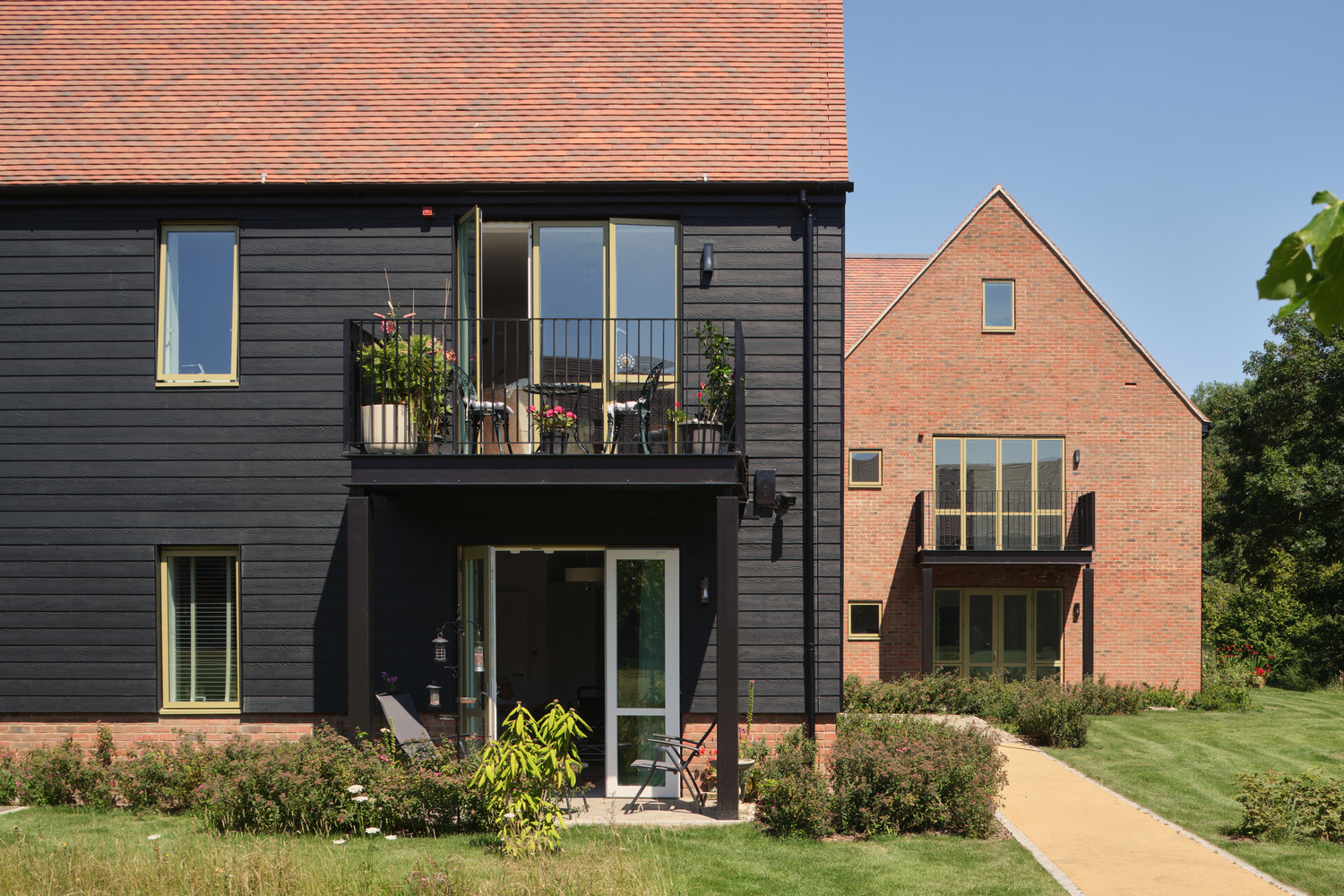
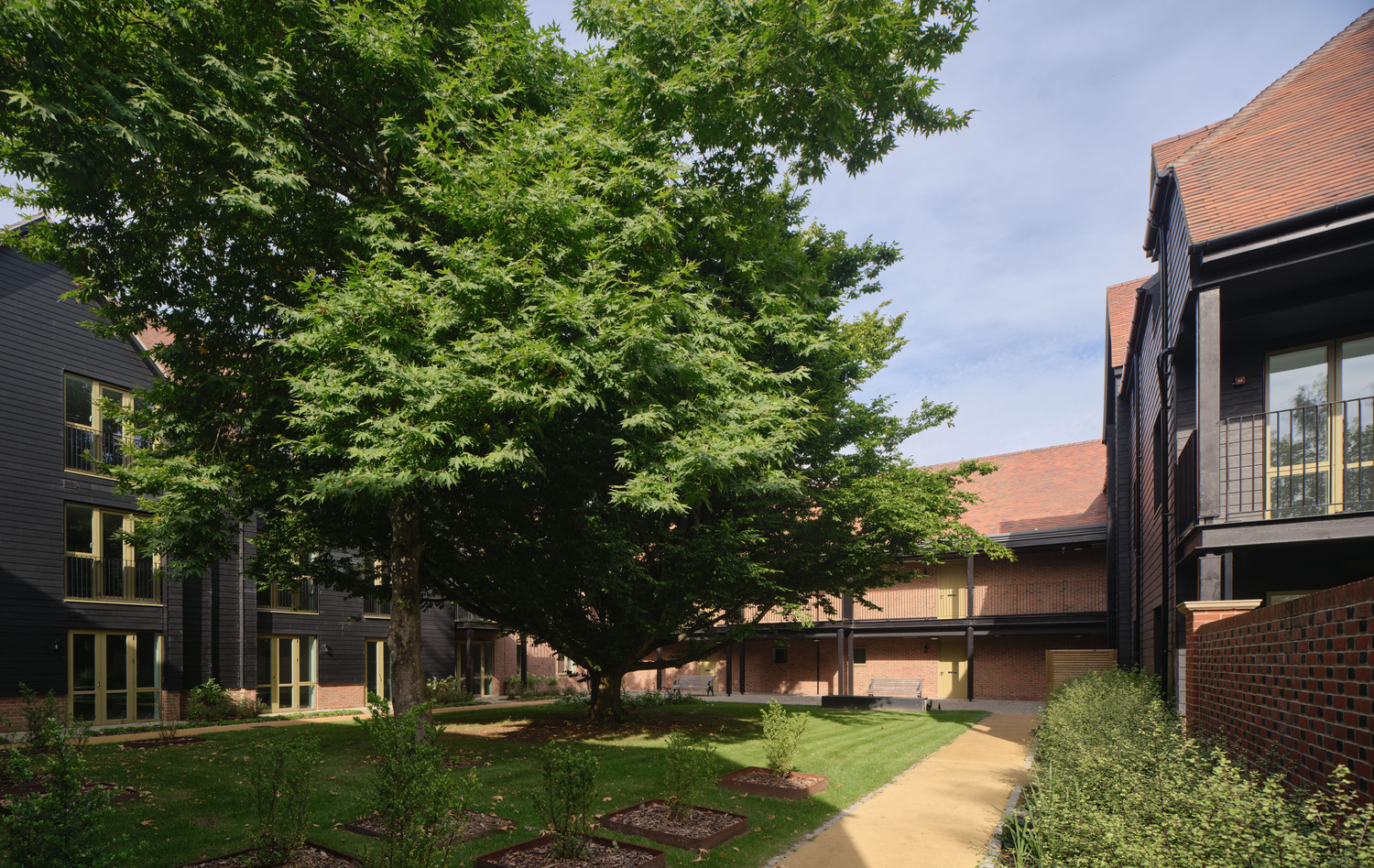
Planning History
The site, formerly the Wycliffe Centre, was acquired in 2013 for a senior living project. In 2014, permission was granted for a 169-apartment retirement village, including a dementia unit and clubhouse. The Council classified only the dementia unit as Class C2, with other accommodations as C3, attracting CIL payments and affordable housing contributions. Funding challenges stalled the scheme, and permission lapsed in 2017. RLAM acquired the site, reappointed PRP to redesign a C2-only retirement village, and later formed a joint venture with Audley, the retirement village operator. Planning consent for Wycliffe Park, as built today, was granted in March 2018.
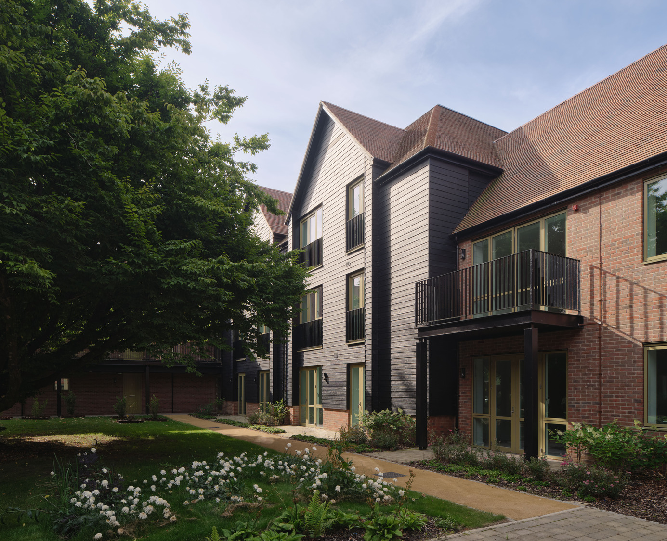
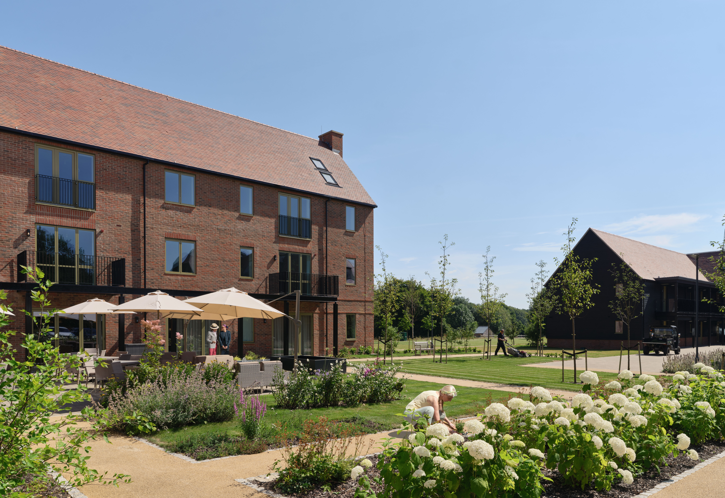
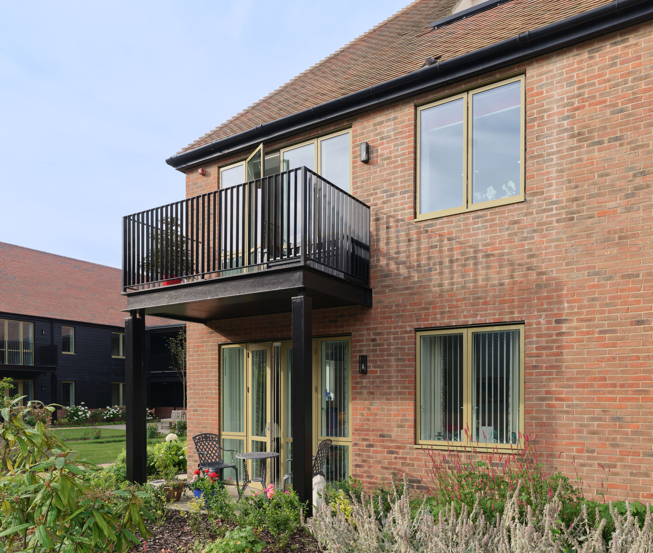
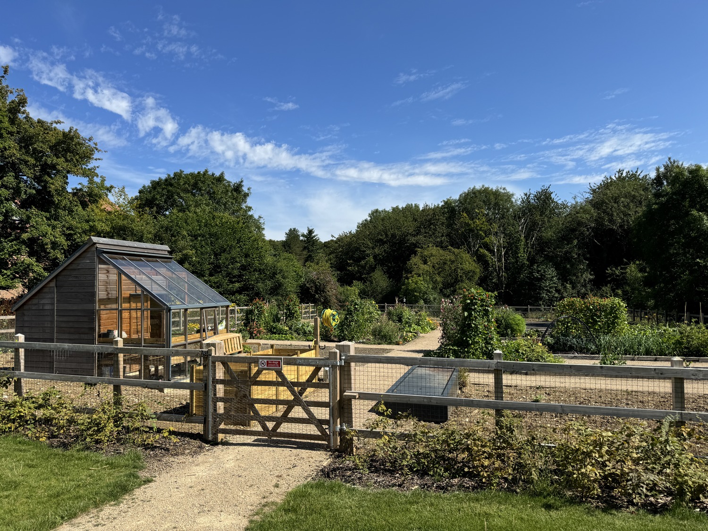
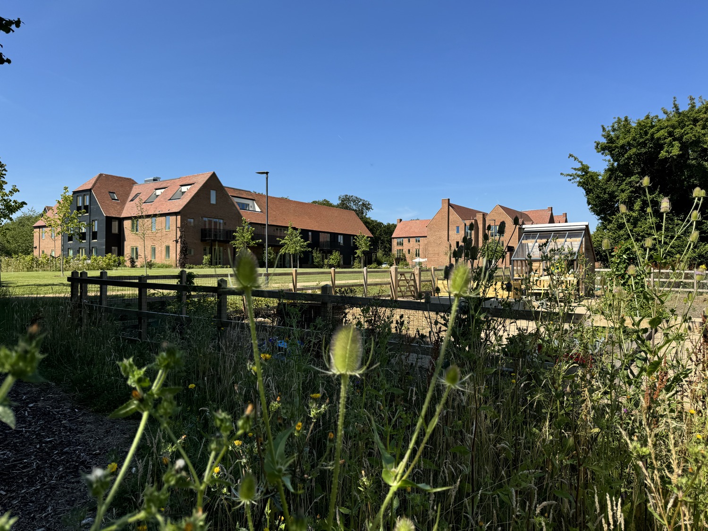
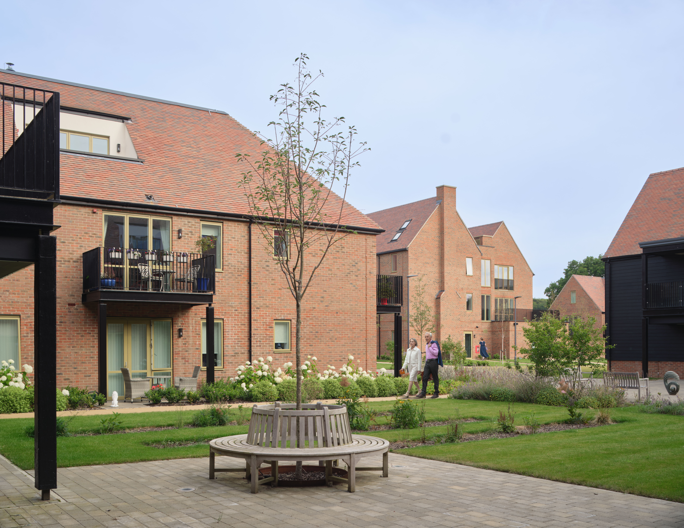
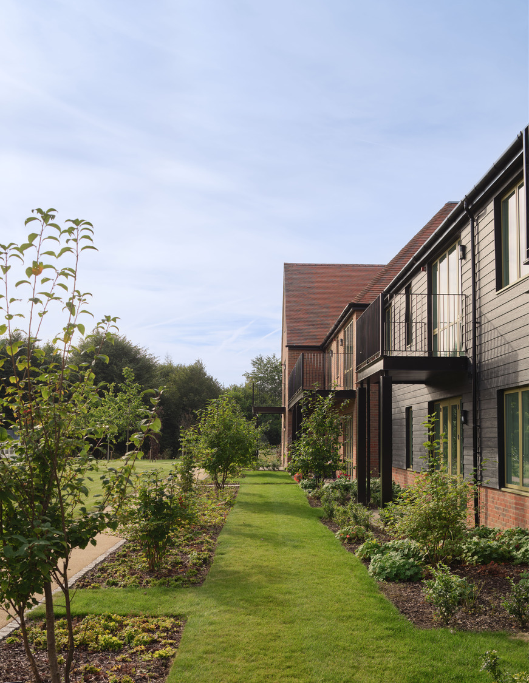
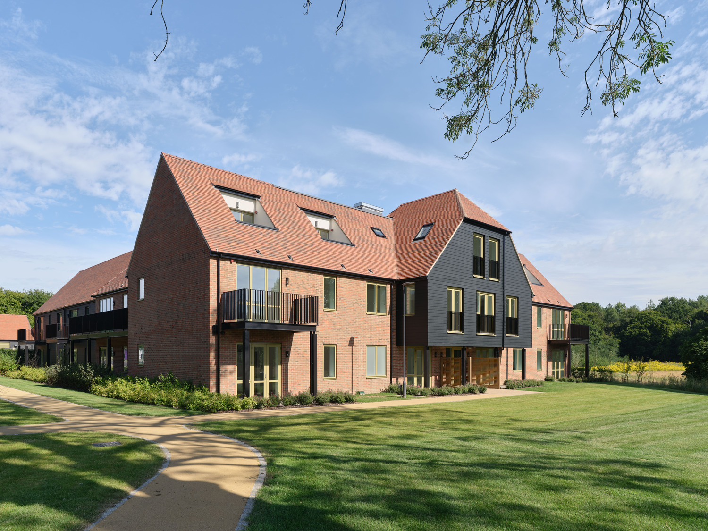
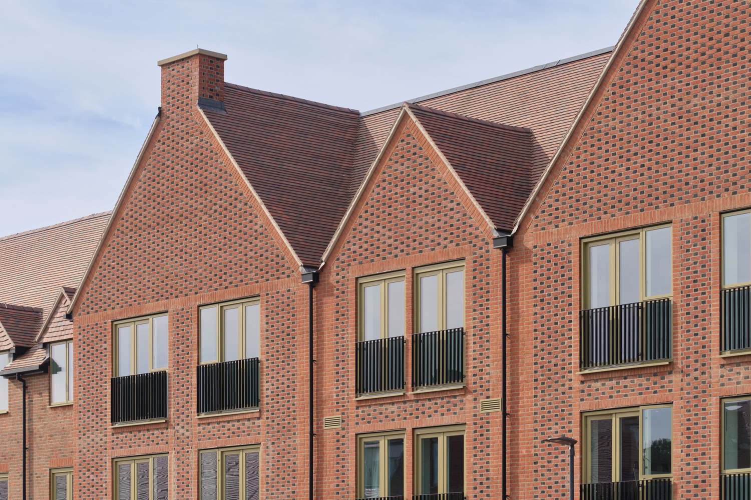
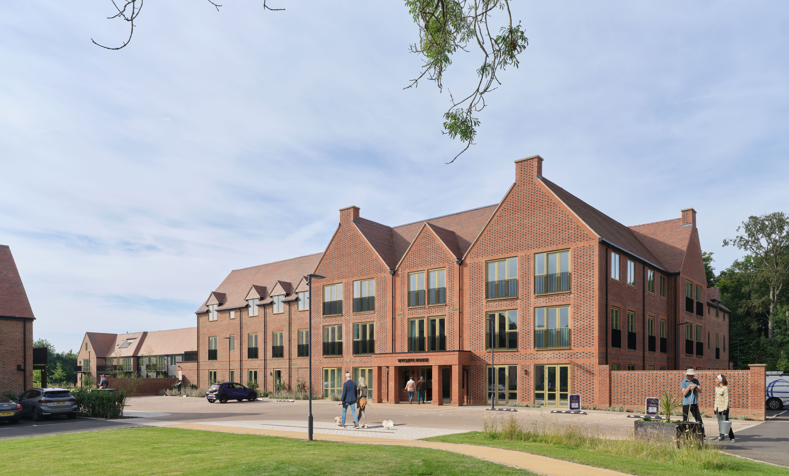
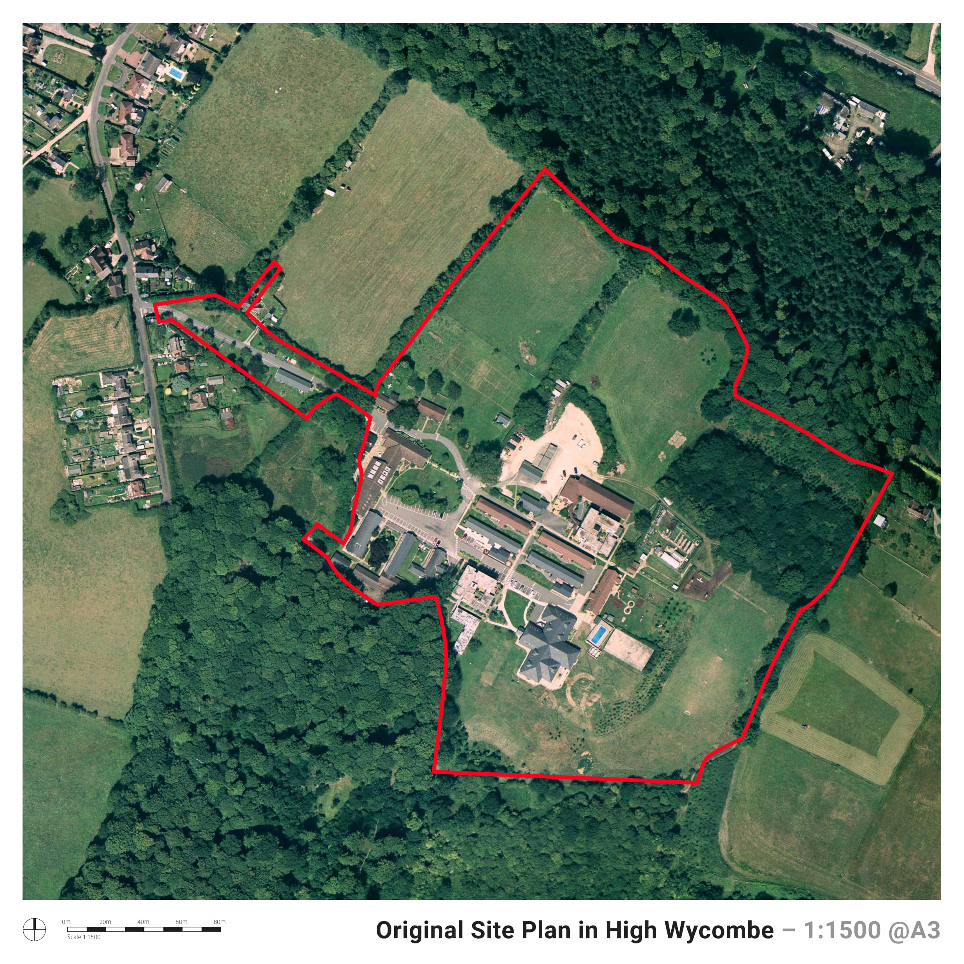
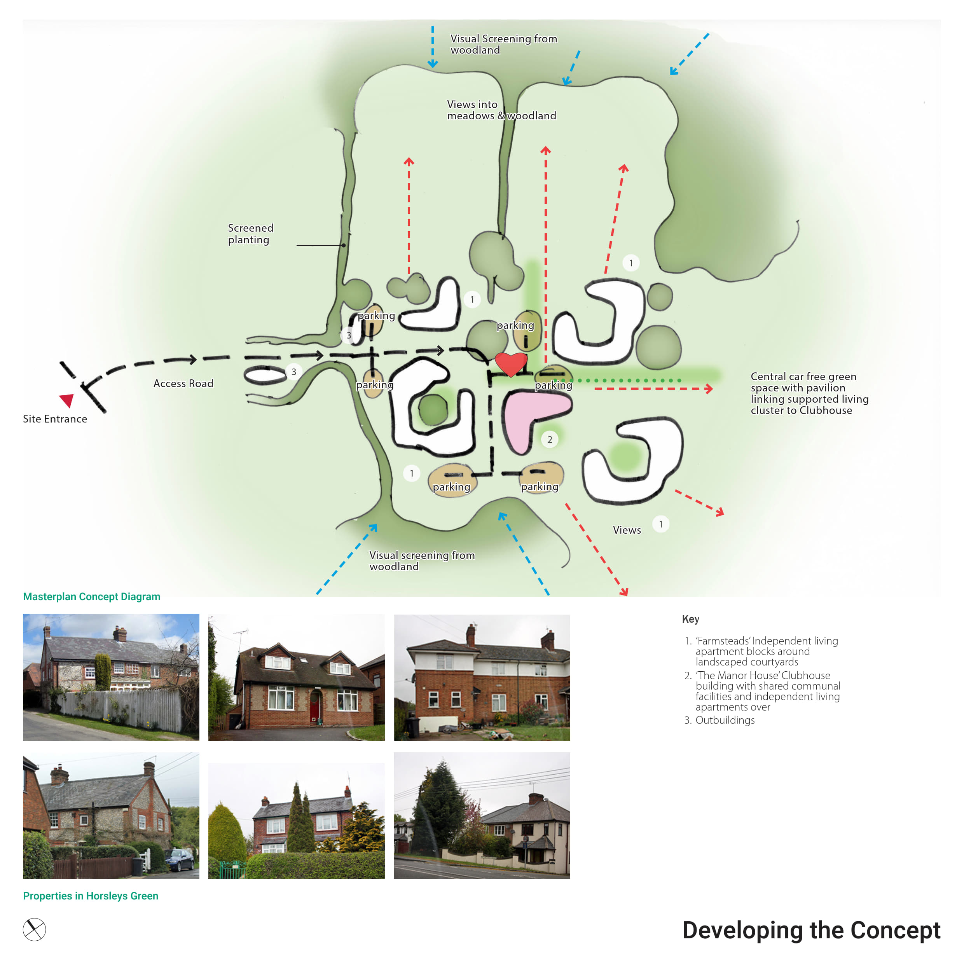
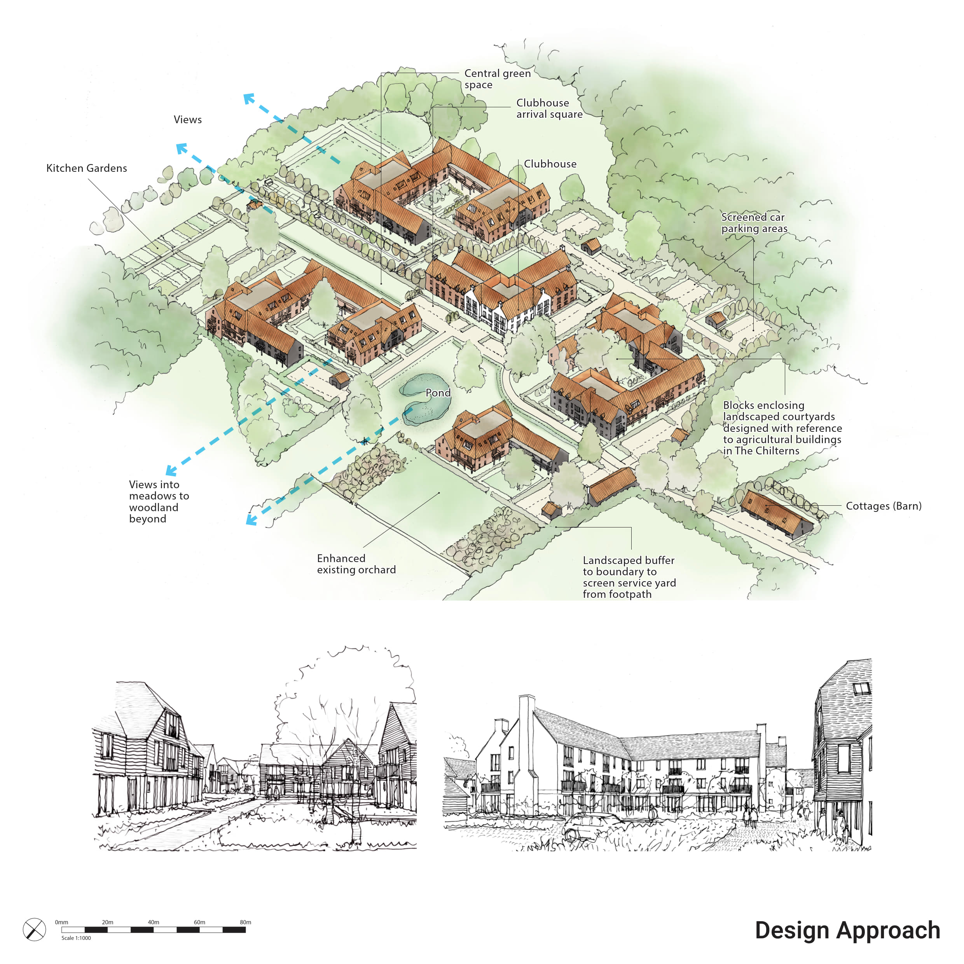
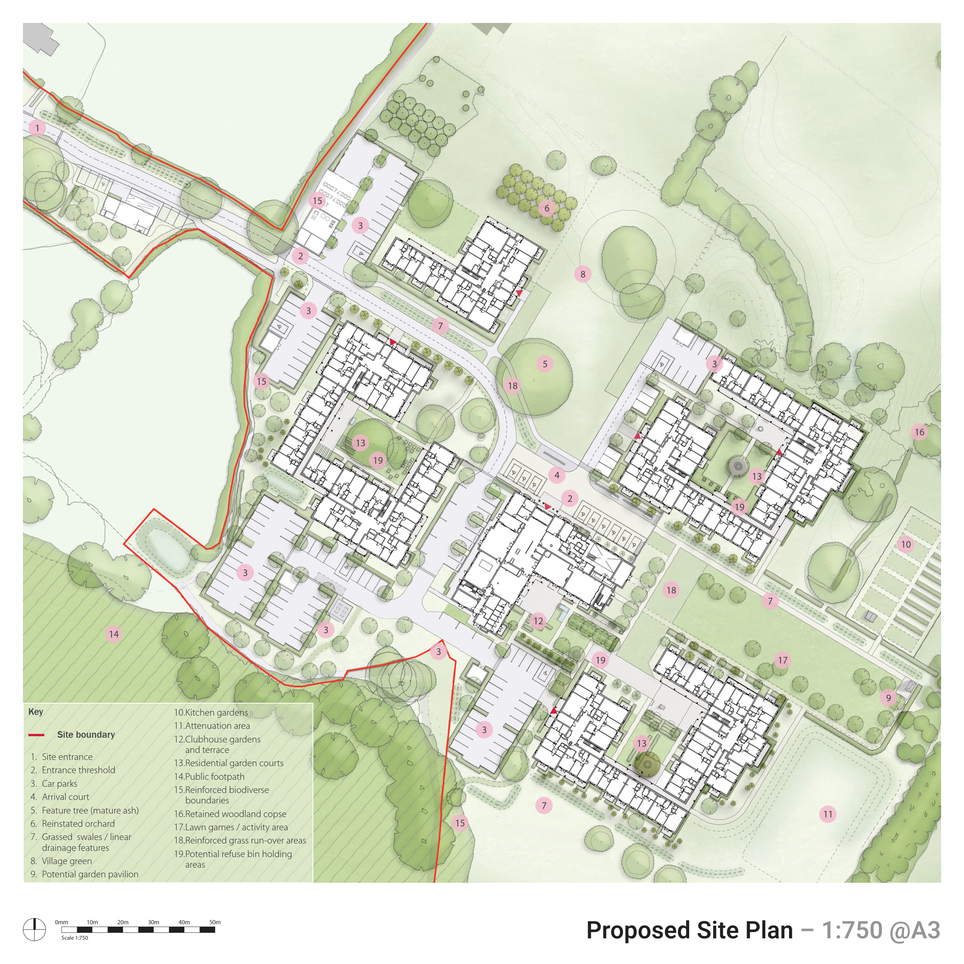
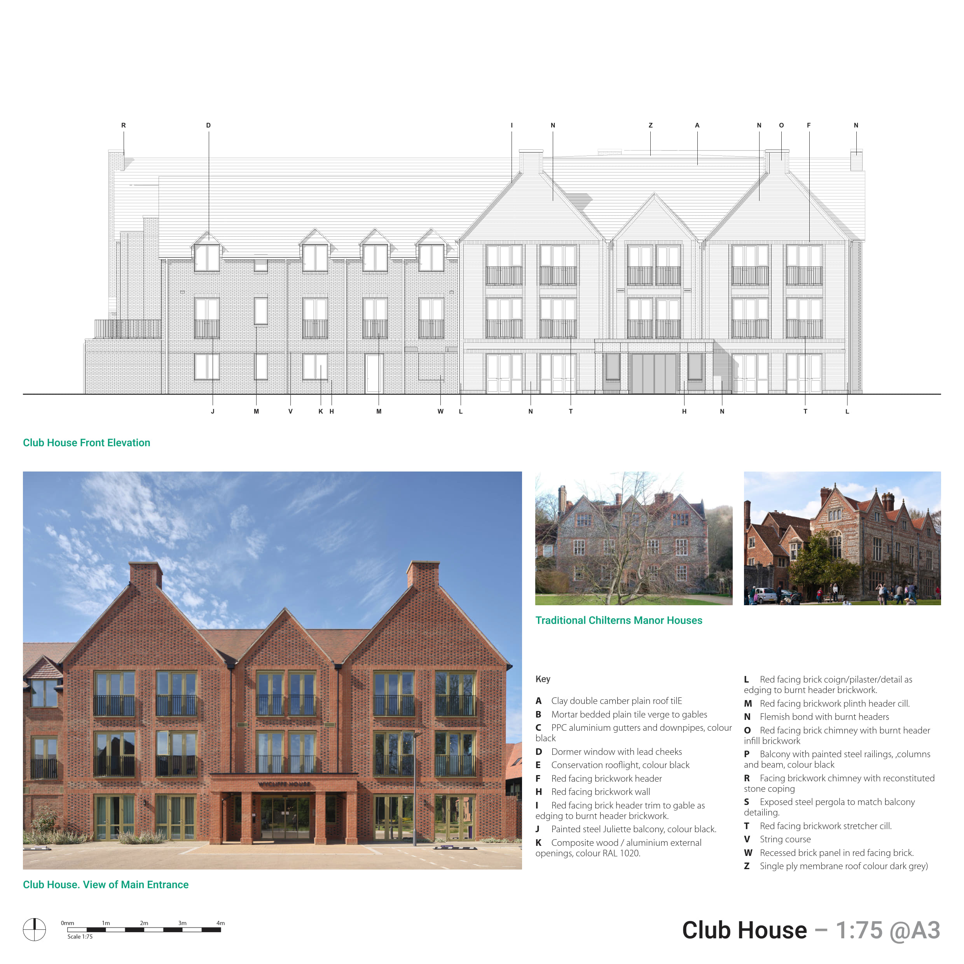
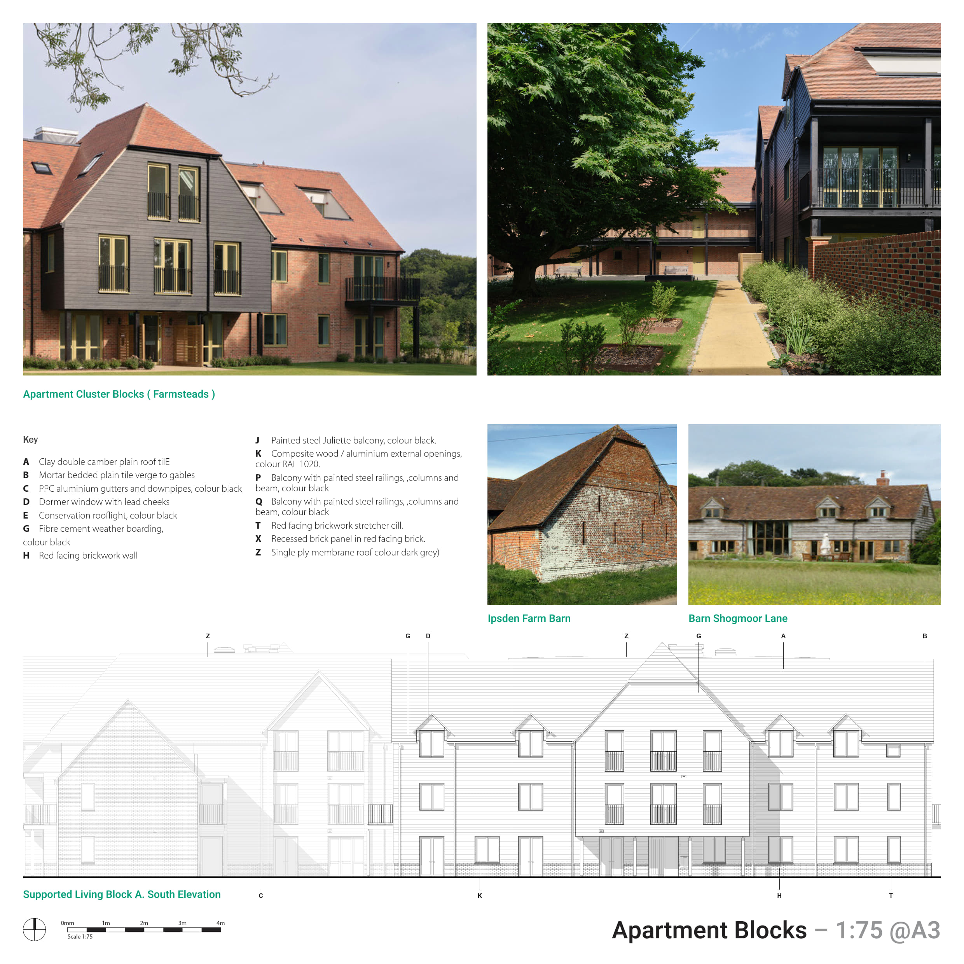
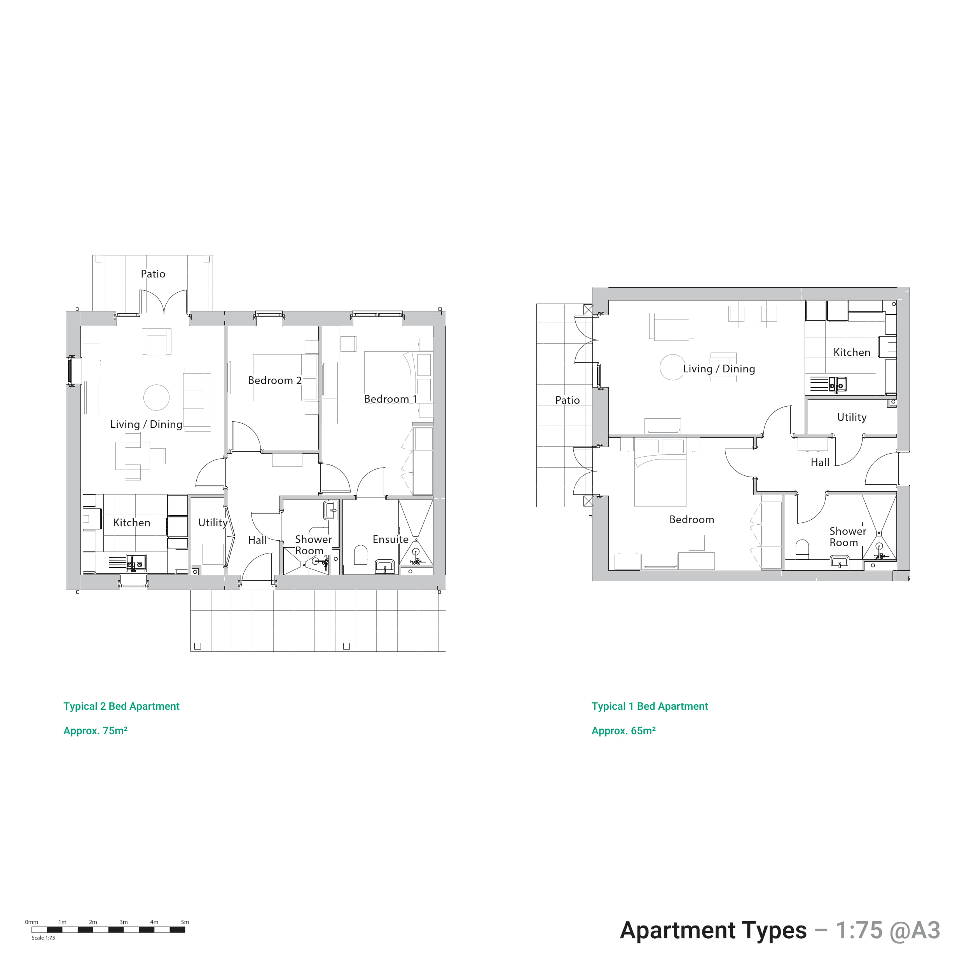
The Design Process
Audley Wycliffe Park prioritises a cohesive, rural settlement aesthetic. The design departs from large, continuous-footprint buildings, typically associated with retirement living. Instead, the design disperses elements to create distinct, character-rich spaces connected by safe, landscaped pathways.
The masterplan is landscape-led, incorporating a variety of amenity spaces for the residents including a central square in front of the village manor house, multi-functional courtyards, sun terraces, walking routes, growing areas and a sustainable drainage network with swales and rain gardens.
The centrepiece building, reimagined as a manor house, serves as the community's heart, offering communal facilities at ground level which are open to the wider community, and independent living apartments above. Its central location ensures accessibility and strengthens connections to the surrounding landscape, including the main green space.
Residential accommodation is designed as clusters of farmstead-style buildings, reflecting the local agricultural typologies and framing the site's entrance. These farmhouse-style buildings enclose courtyards dedicated to green space and pedestrian movement, enhancing connectivity and eliminating vehicular traffic from these areas.
Vehicular access is carefully managed, with parking relocated to screened areas, including a previously underutilized southwest corner, which now serves as overflow parking. This relocation addresses concerns about shadowing and proximity to neighbouring properties.
The site's energy infrastructure is optimised, with a discreetly placed central energy plant minimising impact on owners and neighbouring properties, and reducing service vehicle traffic.
The architectural approach avoids direct imitation, instead referencing traditional vernacular architecture through building forms and materials, ensuring a harmonious integration with the rural setting.
The overall design fosters a sense of community, safety, and connection to nature, creating a unique and desirable retirement environment.
Key Features
•Cluster block design in ‘farmstead’ style buildings promotes natural light, ventilation, and brings a domestic scale.
•Deck access circulation provides "hallways" and "landings" to replace institutional corridors.
•Landscaped external areas serve as circulation spaces and provide opportunities for activity/interaction
•156 accessible, well-designed apartments foster independence and identity.
•Centrepiece building with communal areas and a community-accessible bistro.
•Provision of much-needed retirement housing and care. Facilitates housing market movement, releasing family homes.
•Enhanced landscape and ecological setting.
•Improved traffic and transport setting, maintaining footpath access.
•Sustainable use of a previously designated site.
•Sensitive development within Green Belt and ANOB policies.
 Scheme PDF Download
Scheme PDF Download


















