Huntley Wharf
Number/street name:
Huntley Wharf
Address line 2:
City:
Reading
Postcode:
RG1 3ES
Architect:
PRP
Architect contact number:
02076531200
Developer:
L&Q, Berkeley Homes.
Contractor:
Berkeley Homes
Planning Authority:
Reading Borough Council
Planning consultant:
PRP
Planning Reference:
PL/17/0509
Date of Completion:
02/2025
Schedule of Accommodation:
1,078 sqm commercial. 306 sqm nursery. 765 mixed tenure homes (18 x studio flats, 302 x 1 bed flats, 406 x 2 bed flats/duplex houses, 39 x 3 bed flats/duplex houses/mew houses)
Tenure Mix:
79.5% Private, 20.5% Affordable
Total number of homes:
765
Site size (hectares):
2.8
Net Density (homes per hectare):
273
Size of principal unit (sq m):
74
Smallest Unit (sq m):
41
Largest unit (sq m):
145
No of parking spaces:
318 podium parking spaces for residents; 41 on-street parking spaces for visitors and commercial; 359 spaces in total.
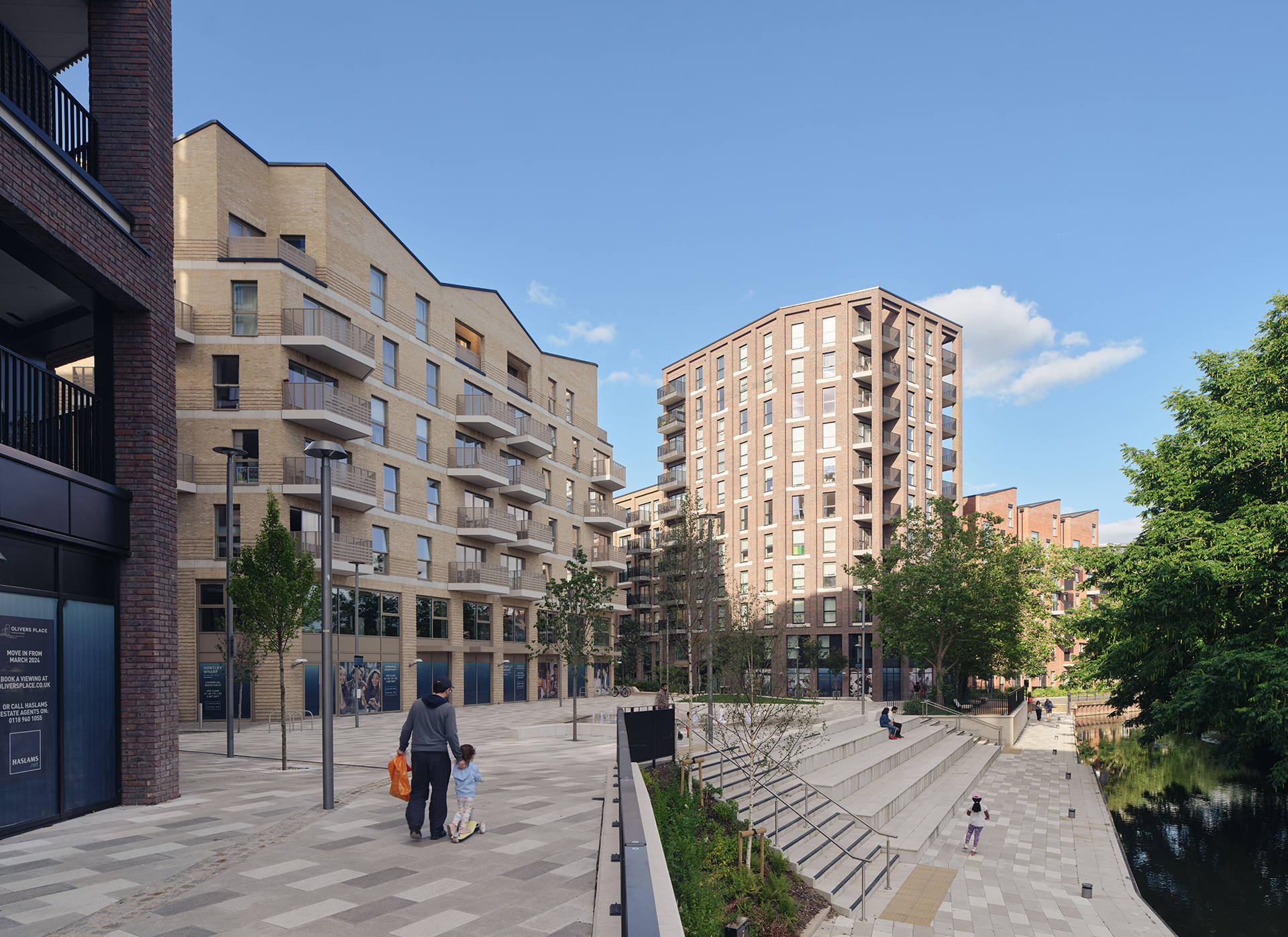
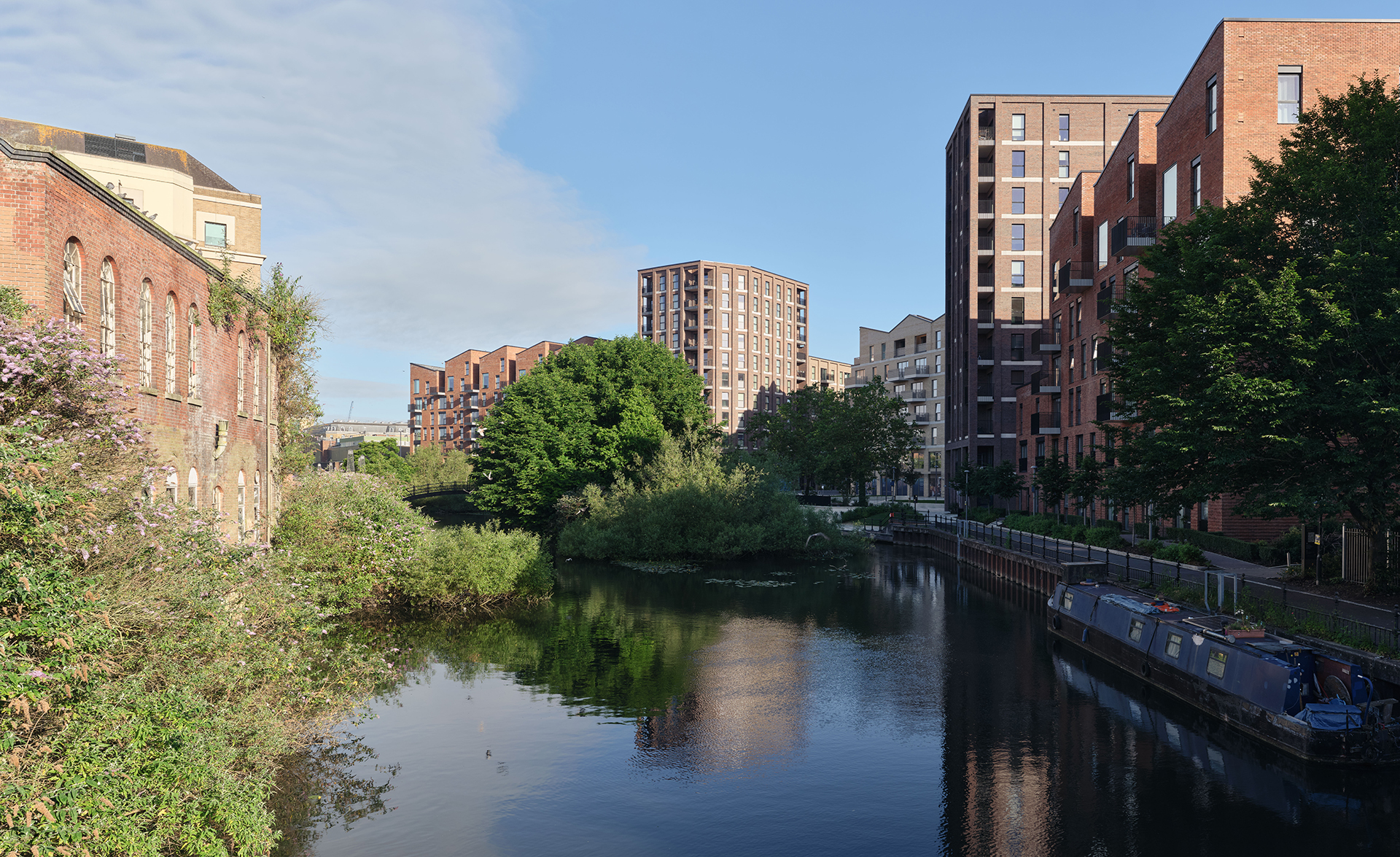
Planning History
In conjunction with public consultations, PRP worked closely with local authority planners throughout the design process. Given the proximity of the site to a number of heritage assets and River Kennet a number of workshops and presentations were arranged. PRP prepared visualisations and study models at every stage to explore and communicate the alongside local residents, councillors, English Heritage, Canal & River Trust, and DRP. The feedback received from the workshops and presentations helped shape the development of the project. Planning was granted in 2018 and the scheme completed in 2025.
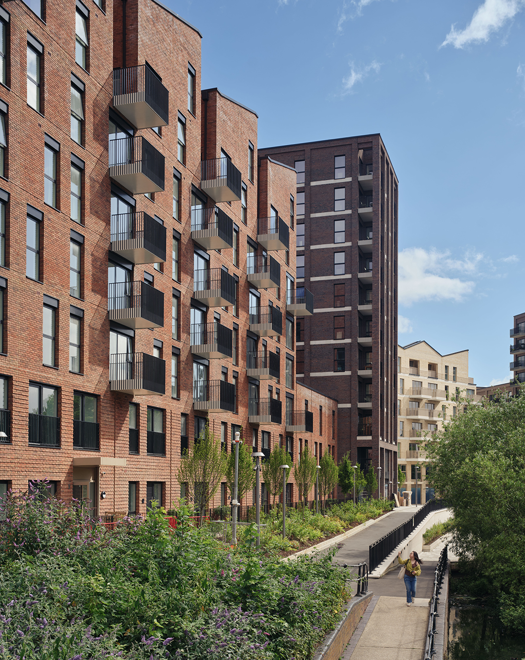
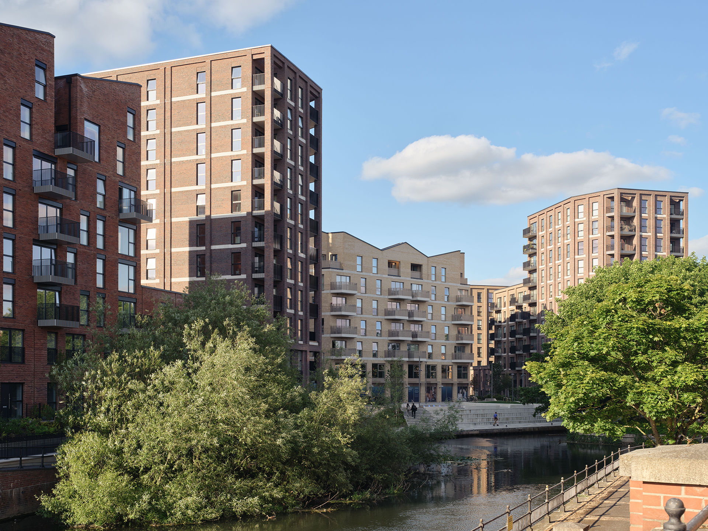
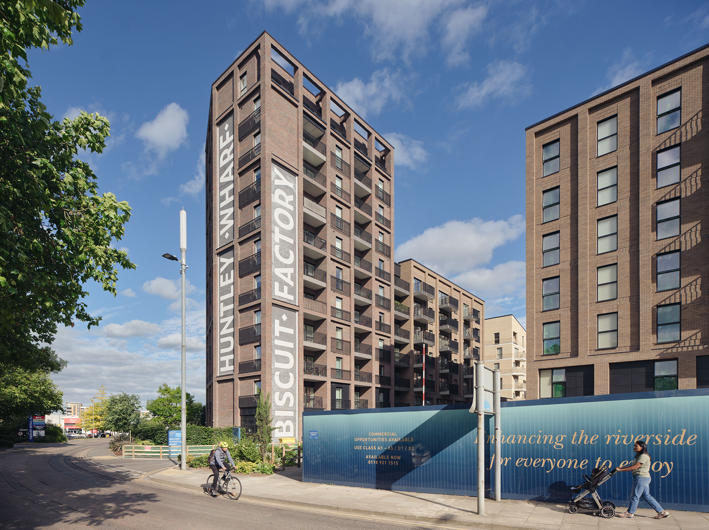
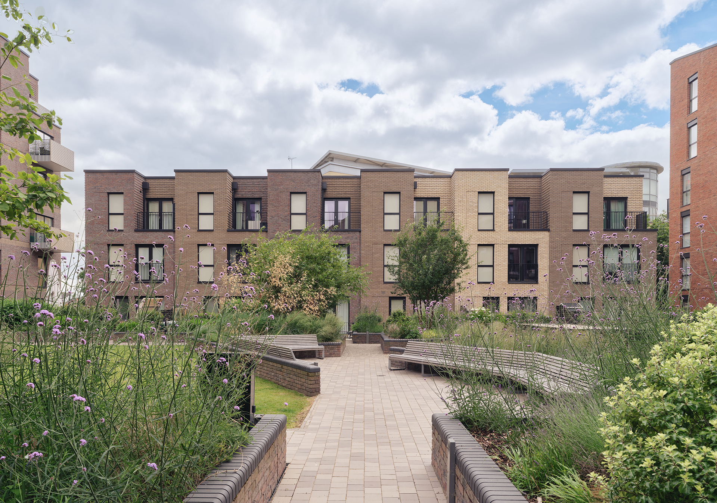
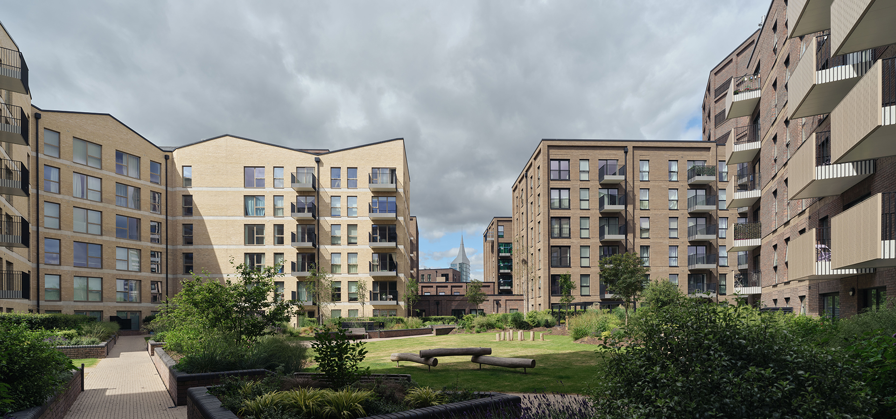
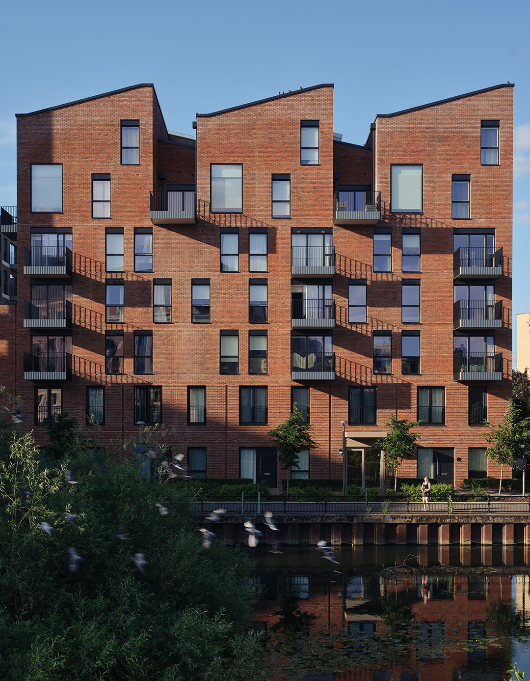
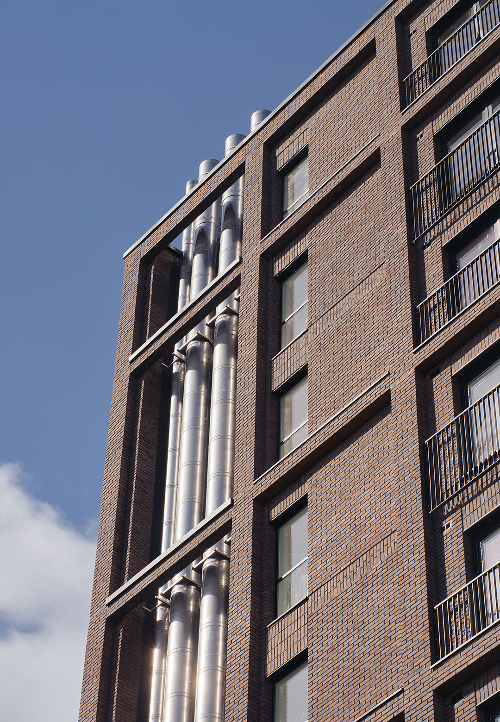
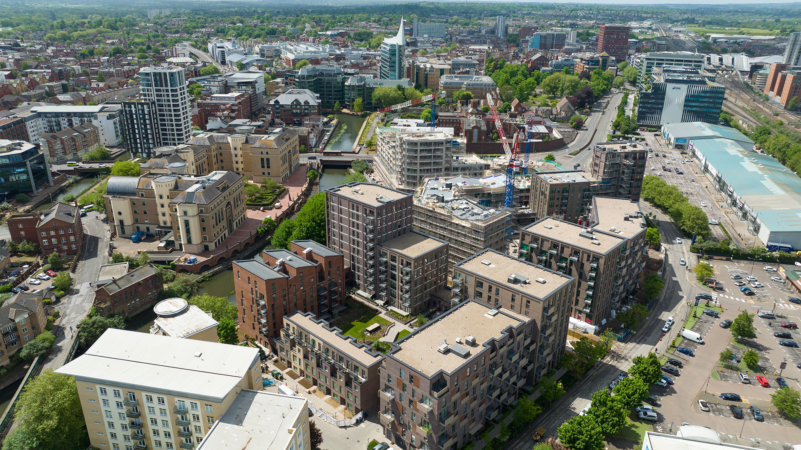
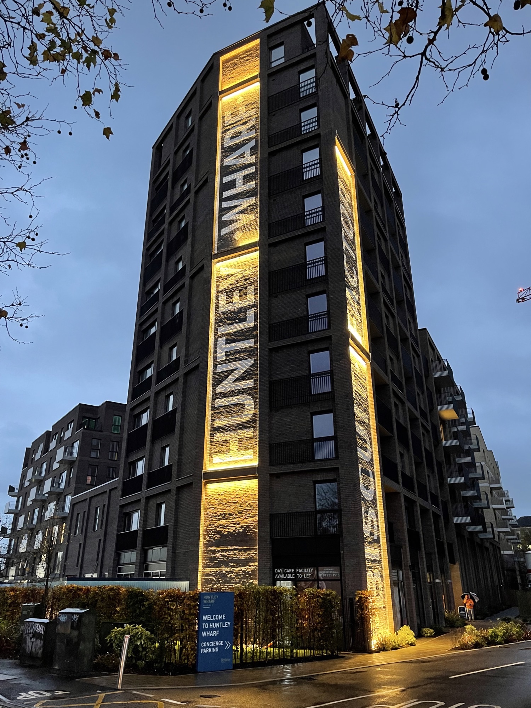
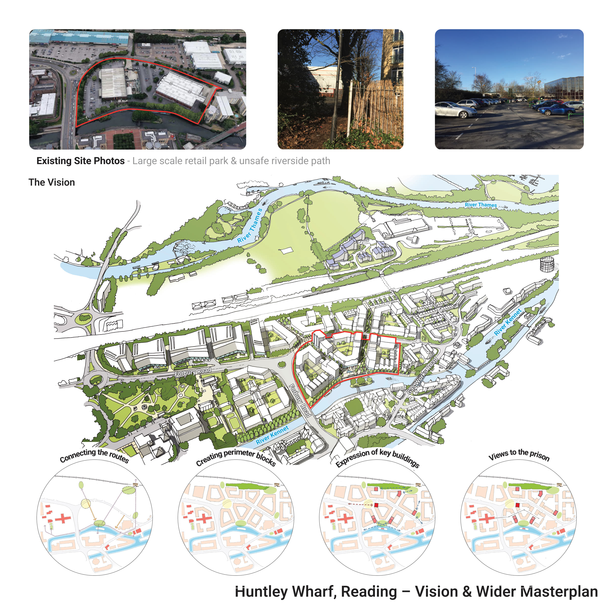
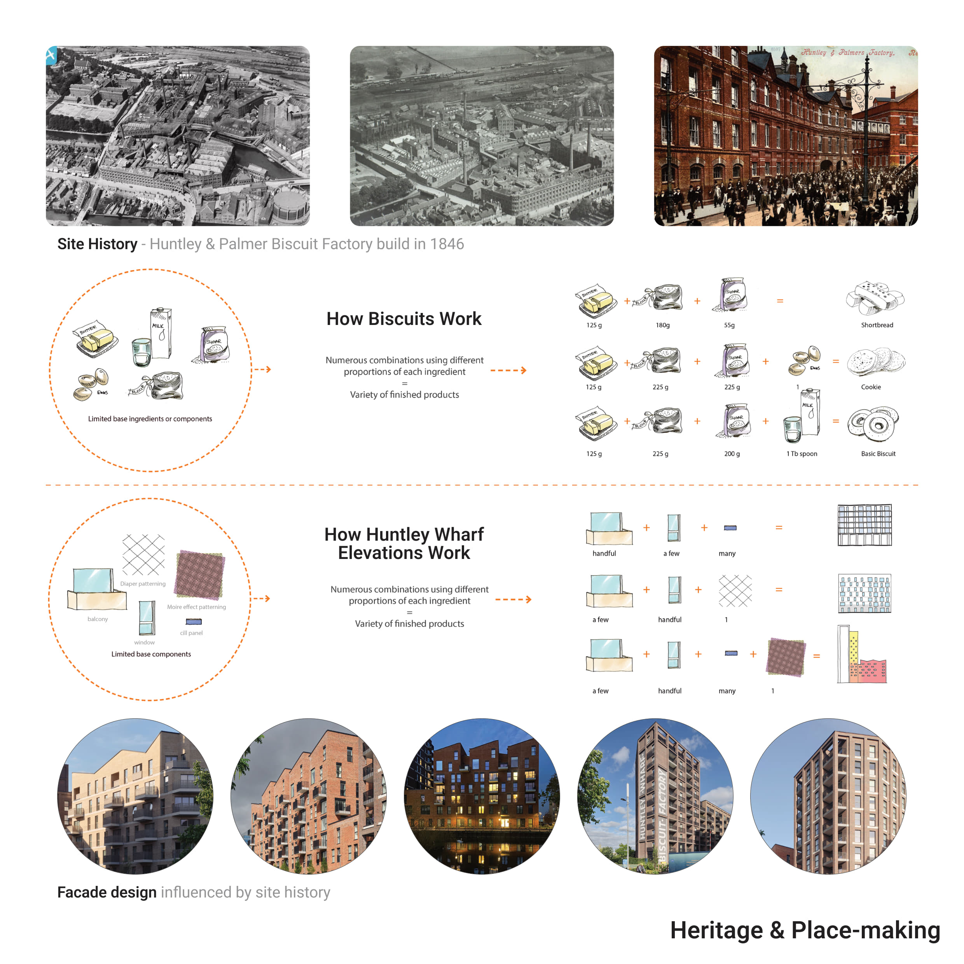
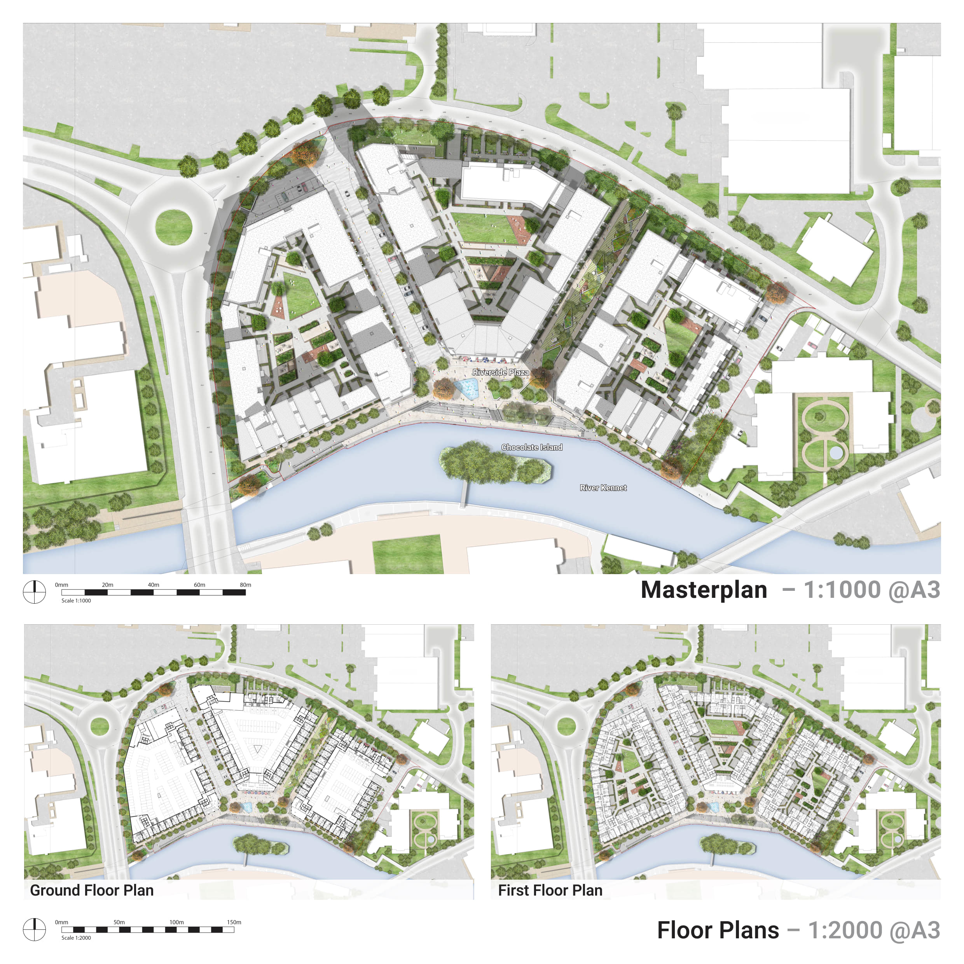
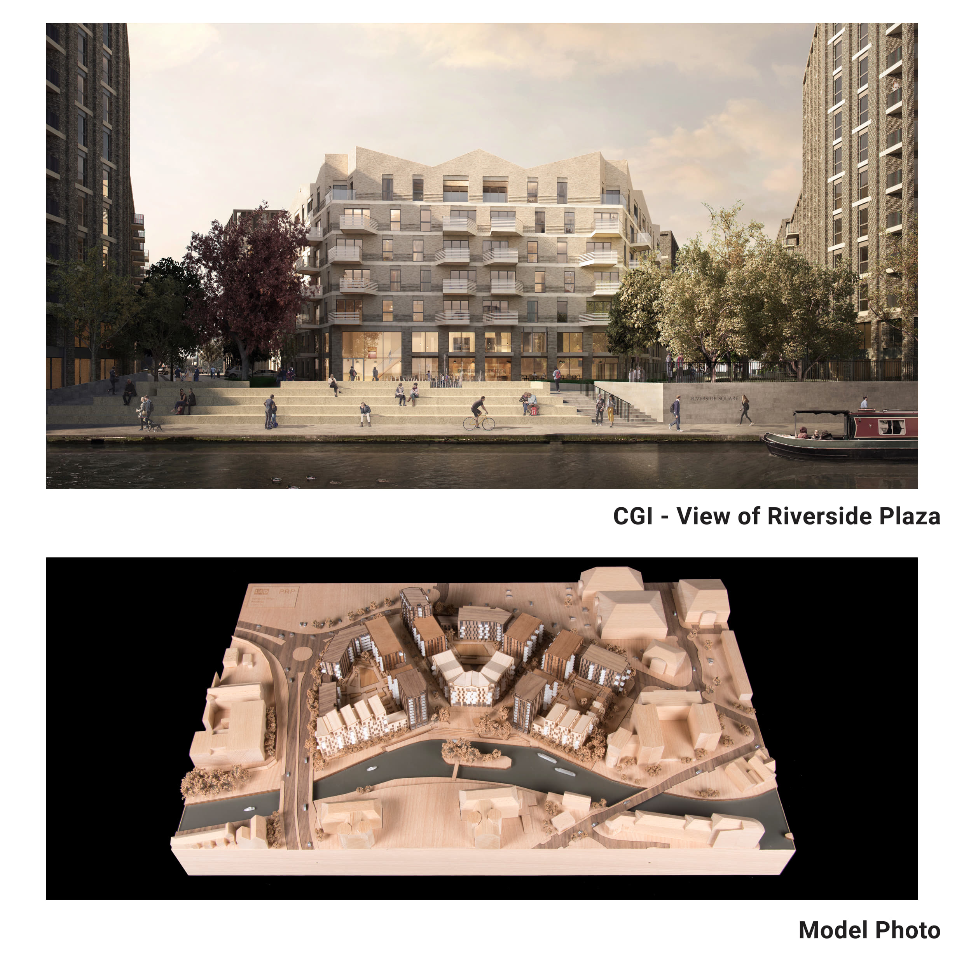
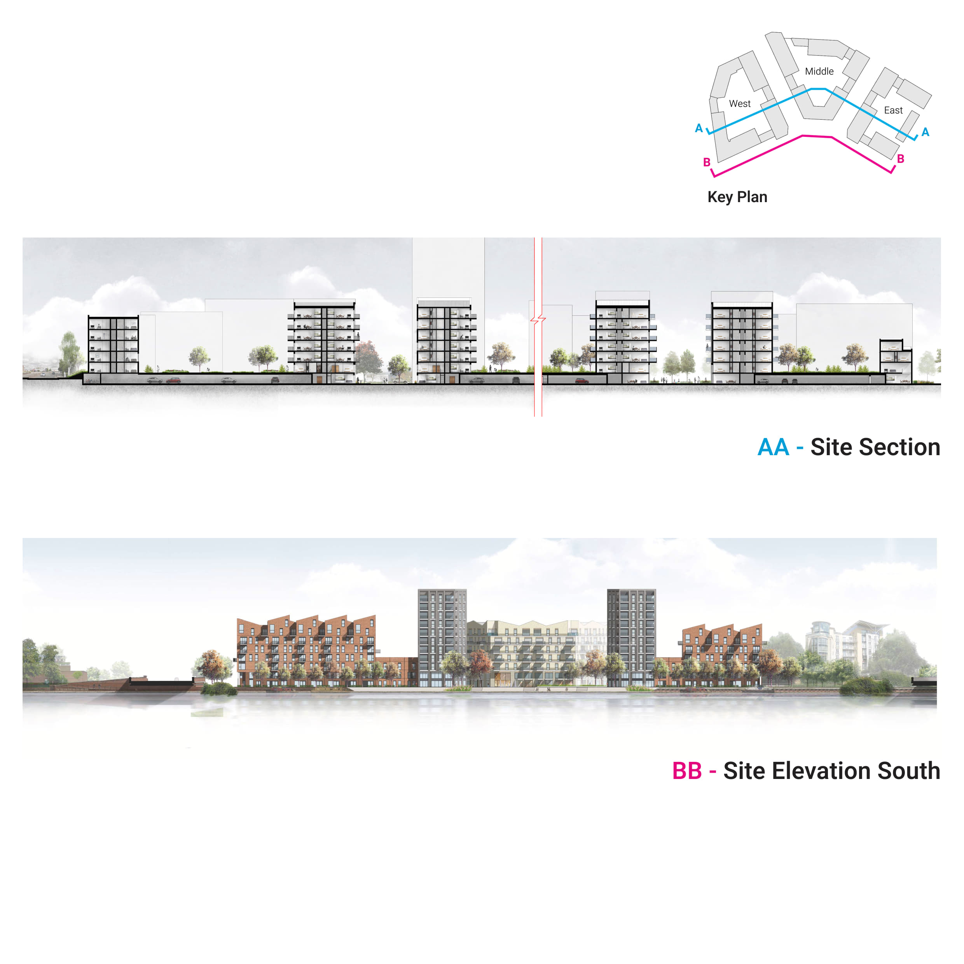
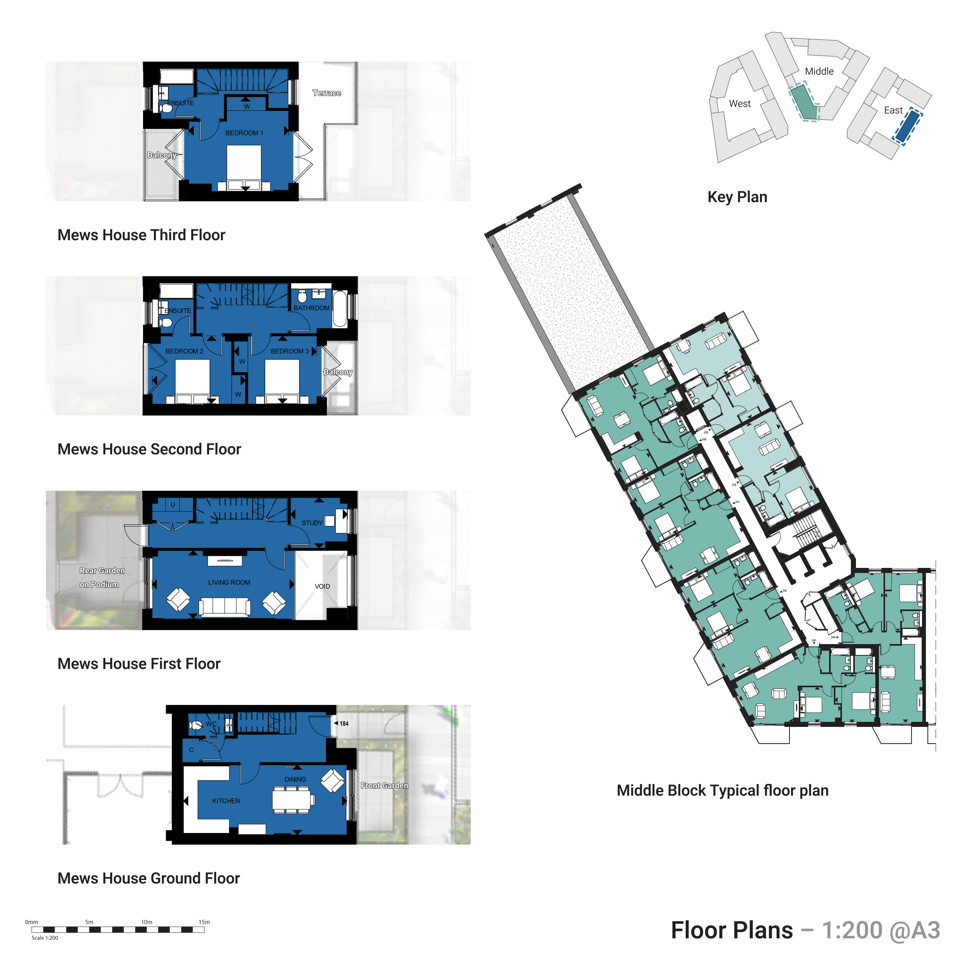
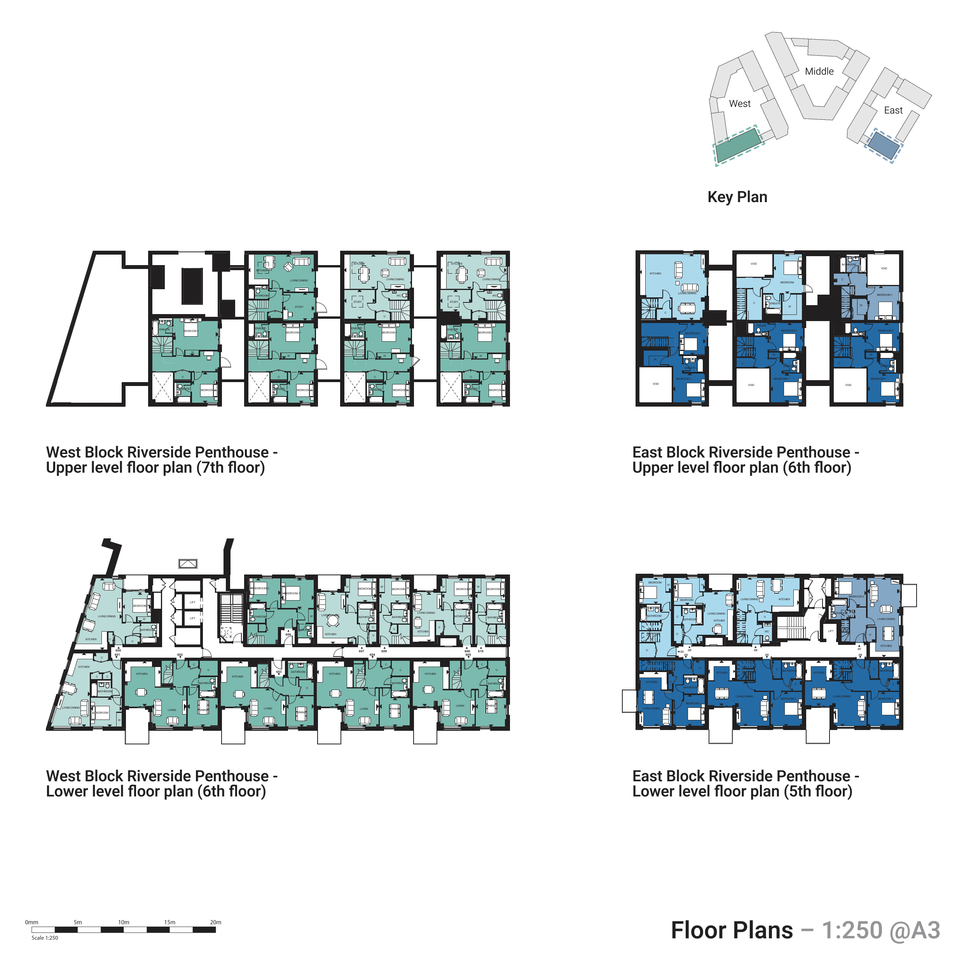
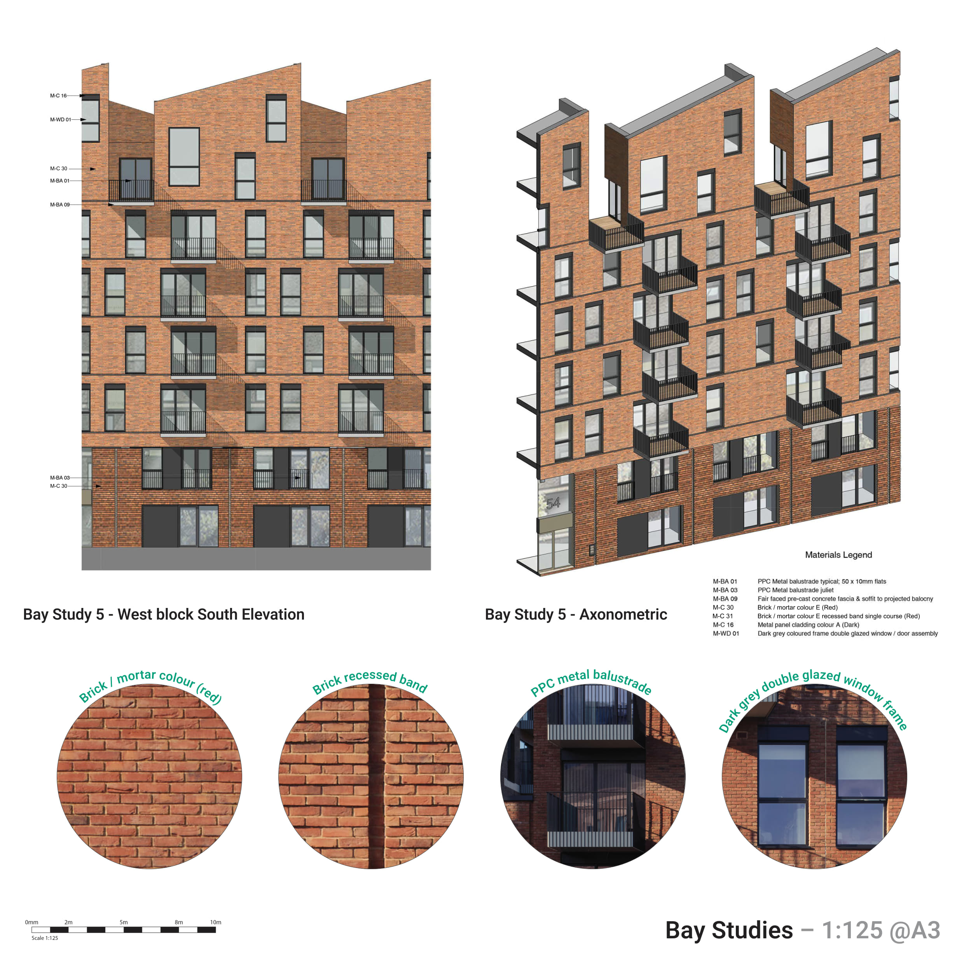
The Design Process
Located on the site of the old Huntley & Palmers Biscuit factory and running alongside the river Kennet in Reading, Huntley Wharf has creatively redeveloped the site of two vacant retail sheds into a new mixed-use residential quarter that pays homage to the site's Victorian heritage. This transformation of a brownfield site provides Reading with a much-needed south facing riverside public space.
Ecology and landscape were key to the design process to create a place that both benefits wildlife and brings people and nature together. Biodiverse green infrastructure was developed within the streetscape, squares, podium gardens and along the riverside. Attention was paid specifically to the habitats for otters and bats that are found along the river. New high-quality pedestrian & cycle routes connect the wider area to the river Kennet, and encourage a greener transportation system.
The mixed tenure scheme offers over 750 new tenure blind homes which comprise of apartments, 'loft style' flats, town houses and duplexes for an array of tenants and lifestyles. With a new nursery, commercial space, co-working and gym, Huntley Wharf will create a new destination for the community.
The scheme has been thoughtfully designed to be contextually re-integrated with its surroundings, drawing inspiration from the site’s Victorian industrial heritage. A variety of traditional brick techniques were used to create a distinctive architectural language. Historically-inspired features, including saw-tooth roofs and brick detailing and patterning, reference the original biscuit factory buildings that stood on the site. Densification was achieved through creative design rather than height to add value and enable a vibrant community while also improving the safety of the area.
Key Features
The River Kennet
Two new landscaped streets leading to the Riverside Square from Huntley Wharf improve the accessibility of the riverside, one which follows the historic railway line that served the former factory.
Homes
A mixture of high-quality tenure blind homes across a range of sizes and typologies, including apartments, townhouses and duplexes are provided.
Community facilities
A new nursery, commercial space, co-working and gym Huntley Wharf will create a new destination for the community.
Heritage
Traditional brick techniques were used to create a distinctive architectural language. Historically-inspired features reference the original biscuit factory buildings that stood on the site.
 Scheme PDF Download
Scheme PDF Download


















