Ashmere Phase 1
Number/street name:
Longhoughton Avenue
Address line 2:
Ebbsfleet Garden City
City:
Ashmere
Postcode:
DA101FU
Architect:
PRP
Architect contact number:
02076531200
Developer:
Countryside Clarion (Eastern Quarry) LLP.
Contractor:
Countryside Partnerships North & South
Planning Authority:
Ebbsfleet Development Corporation
Planning consultant:
Savills
Planning Reference:
EDC/19/0196
Date of Completion:
01/2024
Schedule of Accommodation:
12x1 Bed Flats, 149x2 Bed flats, 14 Flats over garages, 11x2 Bed houses, 63x3 Bed Houses, 32x4 Bed houses
Tenure Mix:
74.8% Private sale, 25.2% Affordable homes: split 79% Shared Ownership, 21% Affordable Rent
Total number of homes:
281
Site size (hectares):
5.56
Net Density (homes per hectare):
50.5
Size of principal unit (sq m):
70
Smallest Unit (sq m):
50
Largest unit (sq m):
148
No of parking spaces:
434 total: 376 allocated, 58 visitor
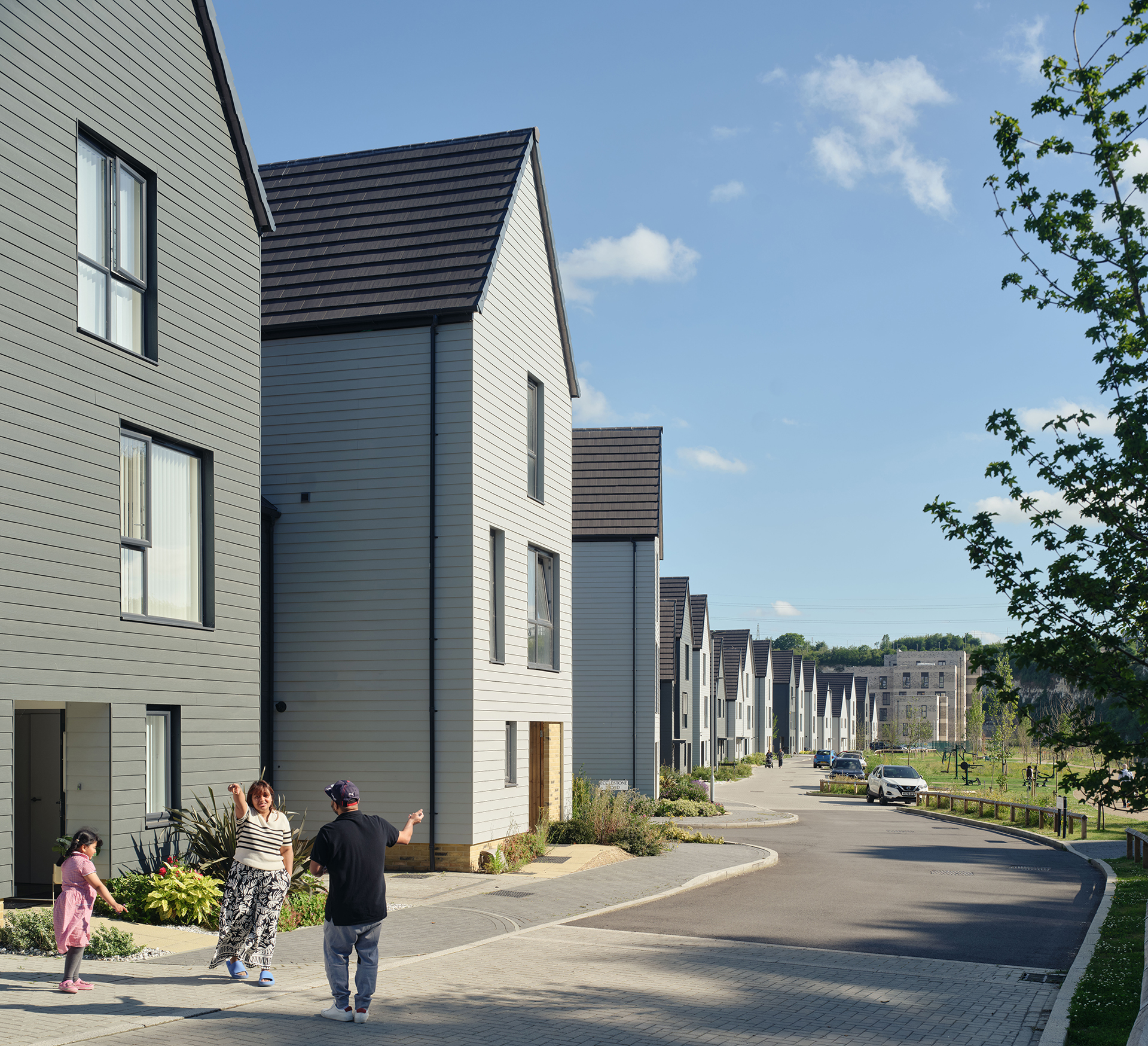
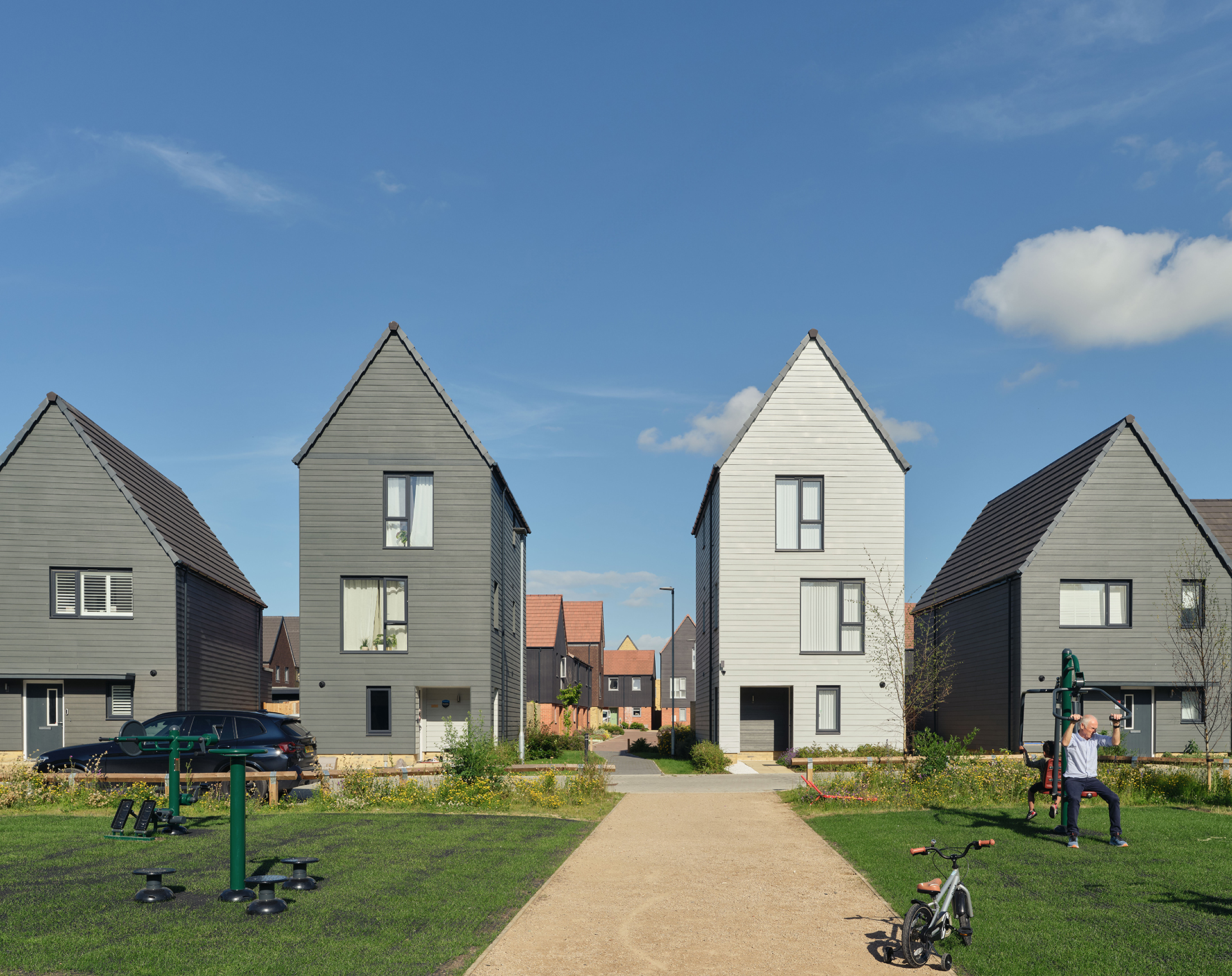
Planning History
PRPs ‘Area Masterplan’ and design code for Ashmere, a new village within the wider Ebbsfleet Garden City, was approved by Ebbsfleet Development Corporation in June 2019. PRP then developed detailed proposals for the first reserved matters phase at Ashmere, consisting of 281 homes, which was granted planning consent in April 2020 and a further 235 homes in a second reserved matters phase which were granted consent in July 2021. Phase 1 is now complete with Phase 2 under construction.
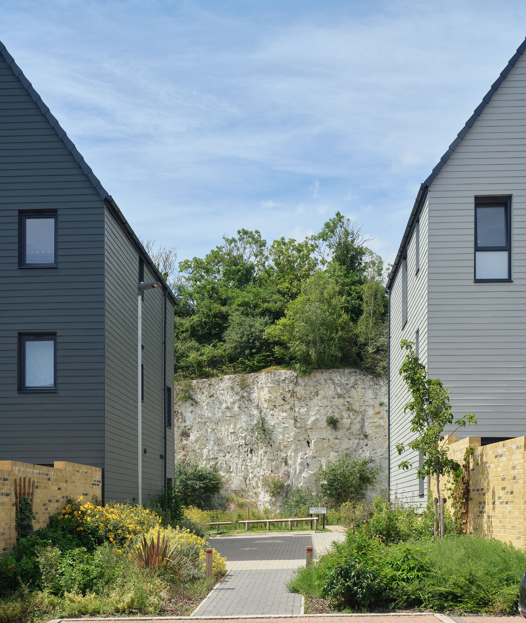
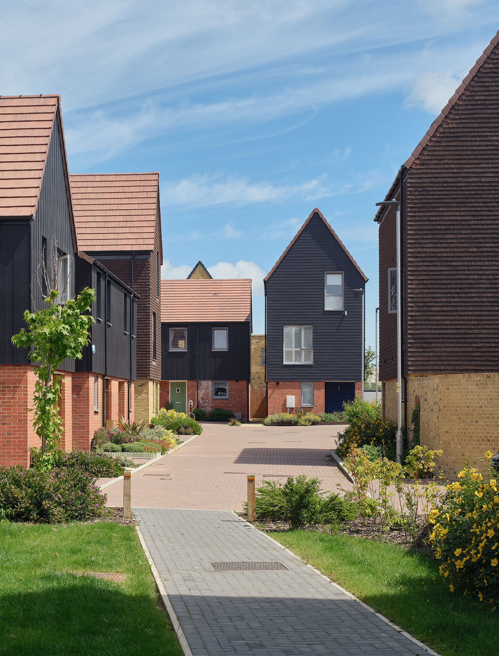
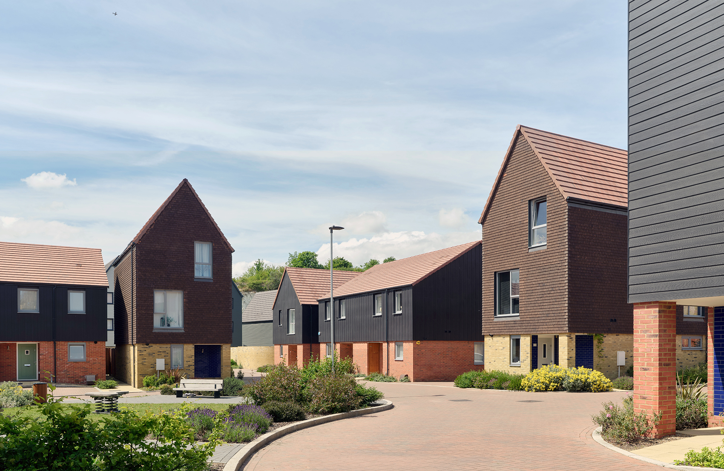
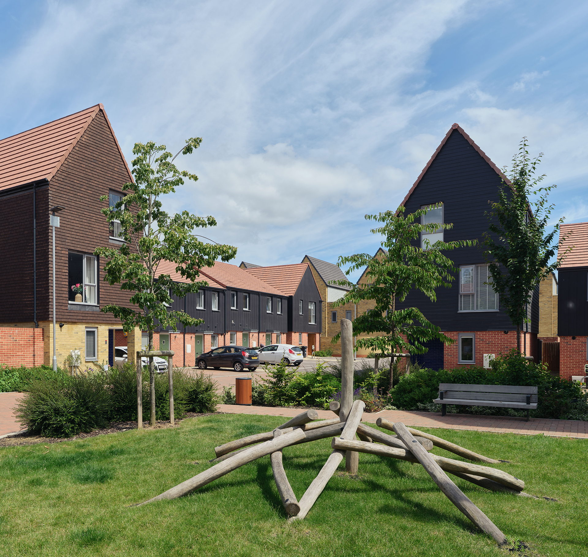
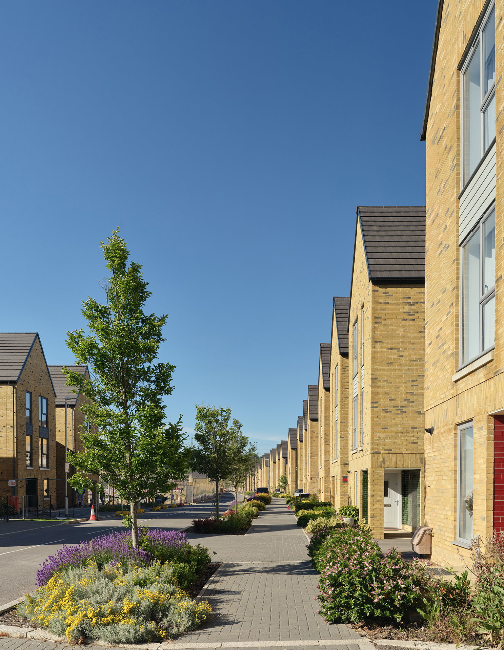
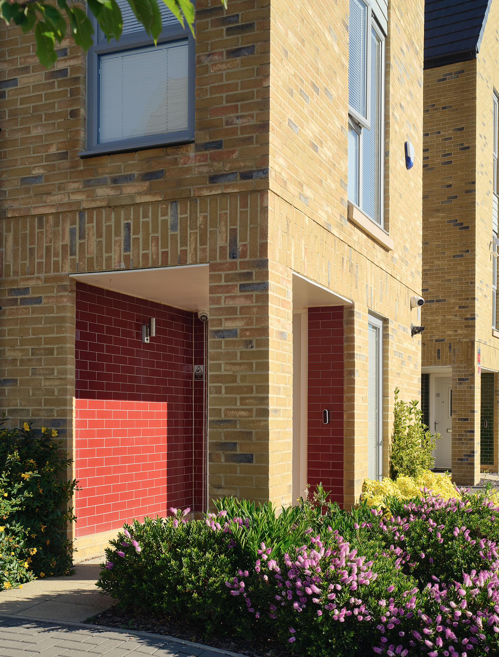
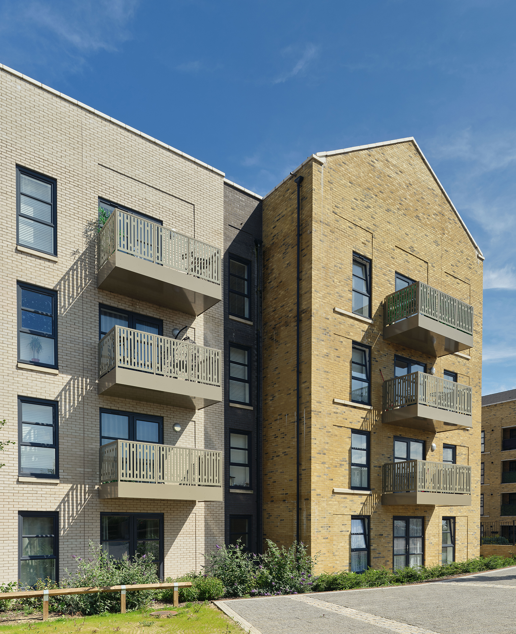
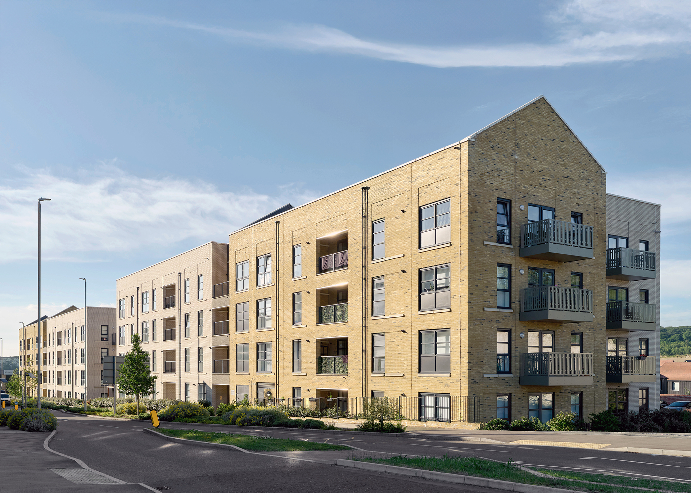
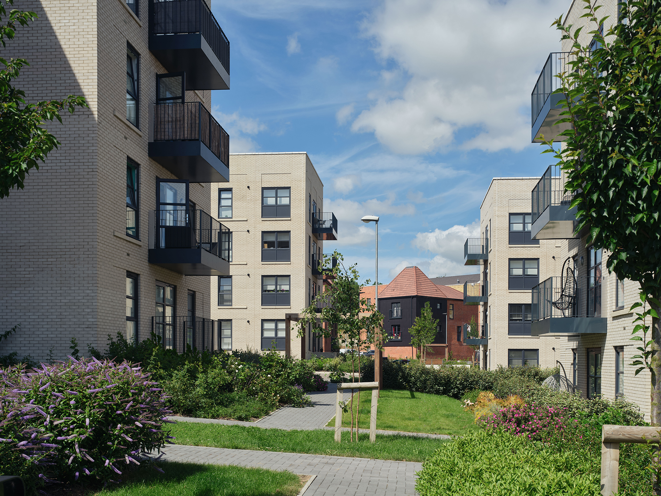
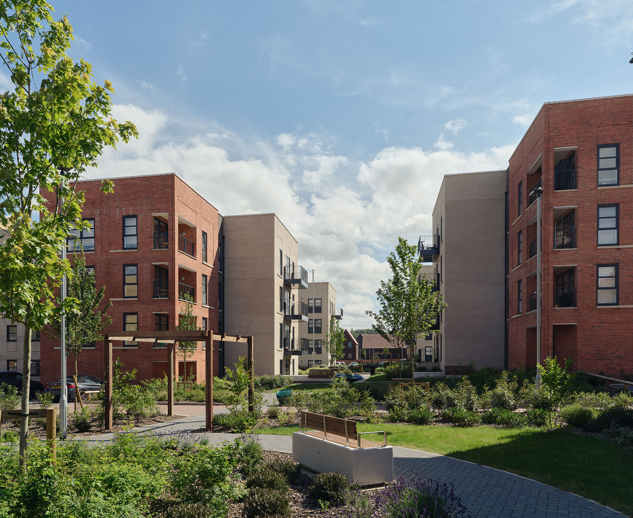
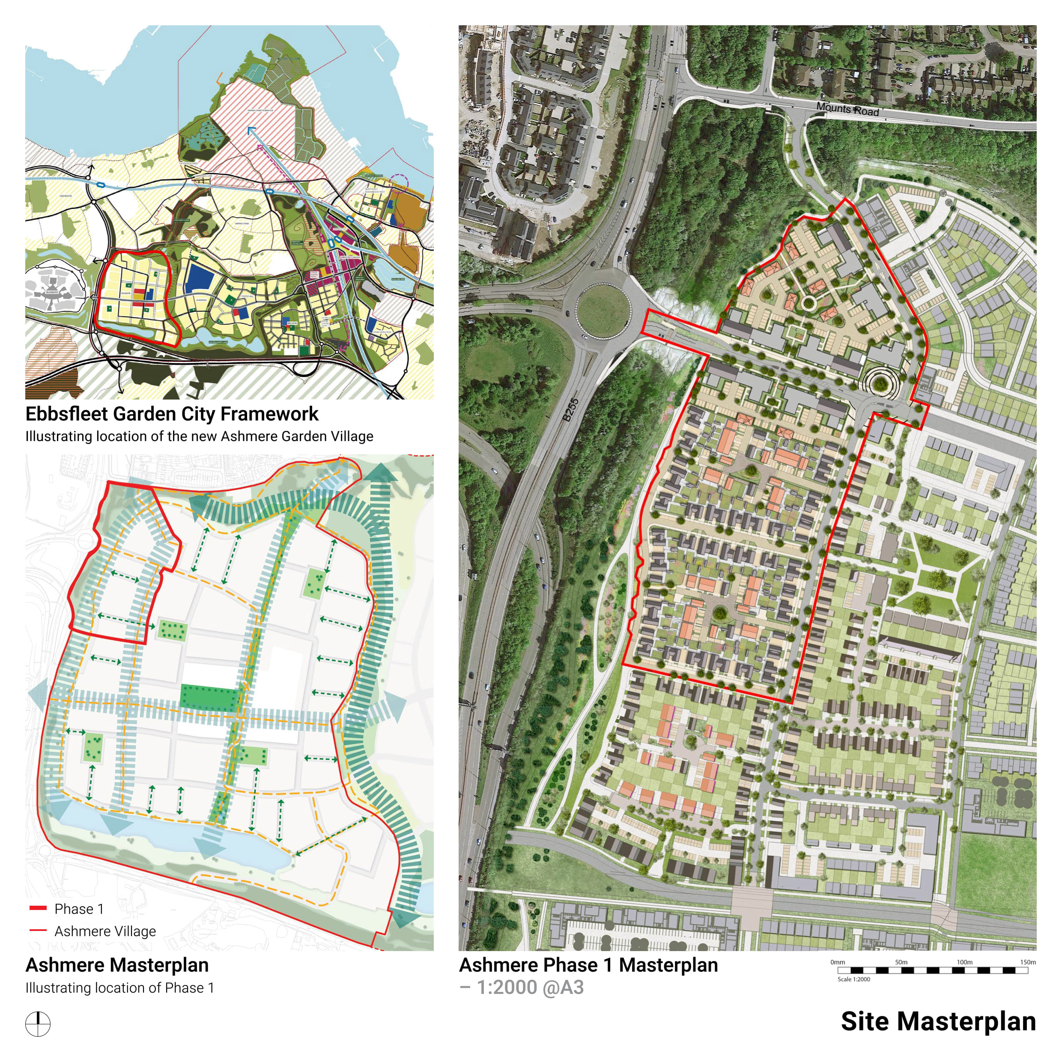
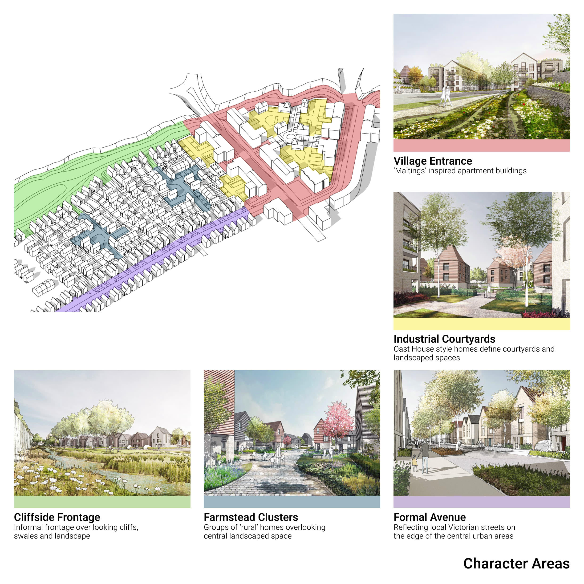
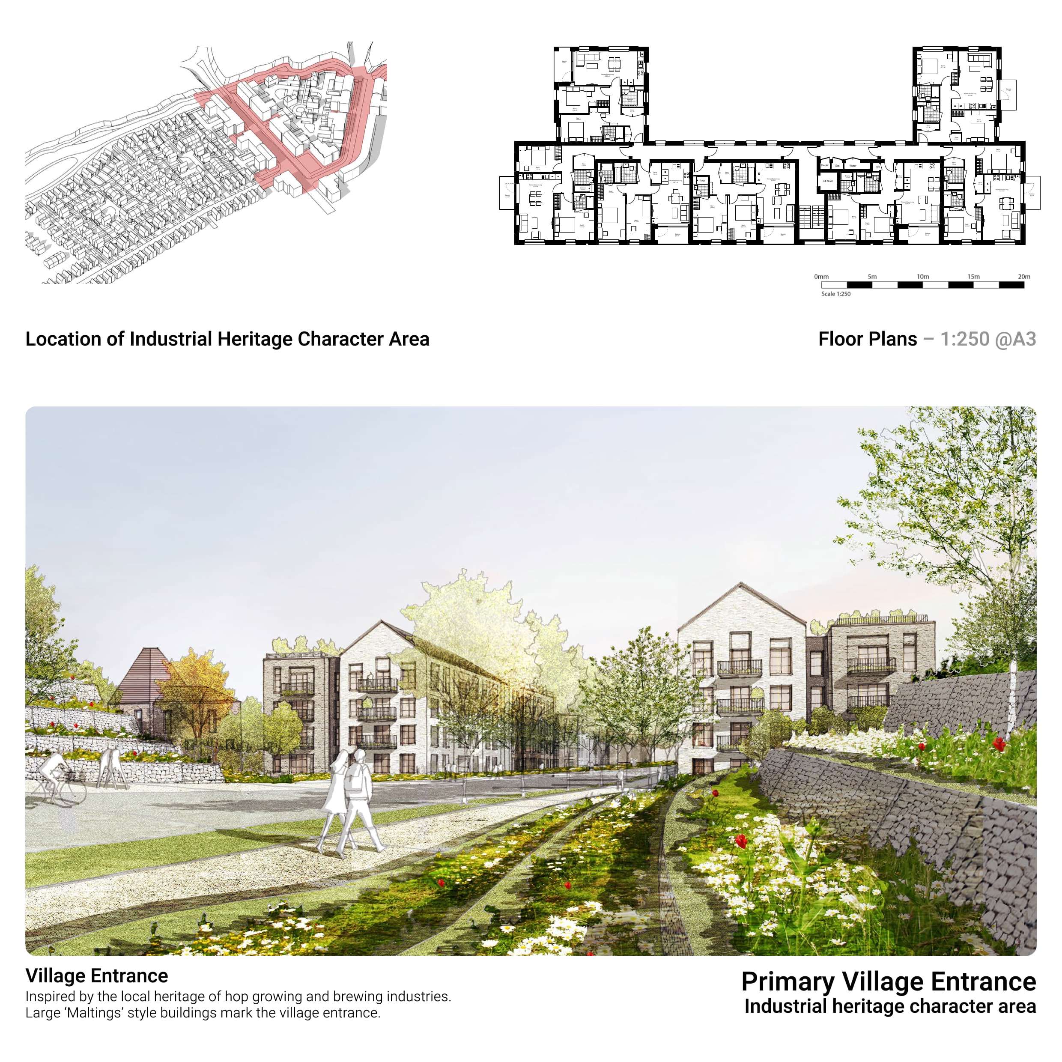
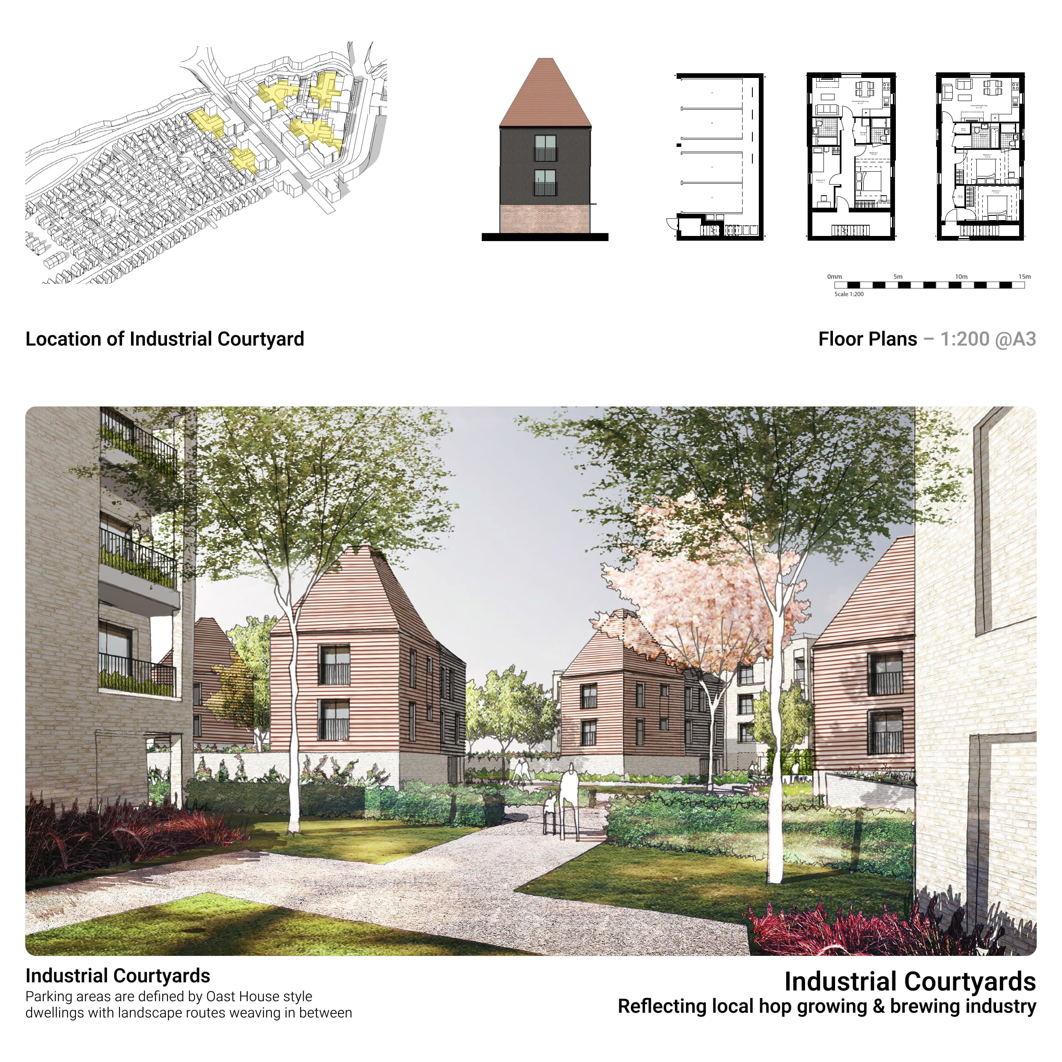
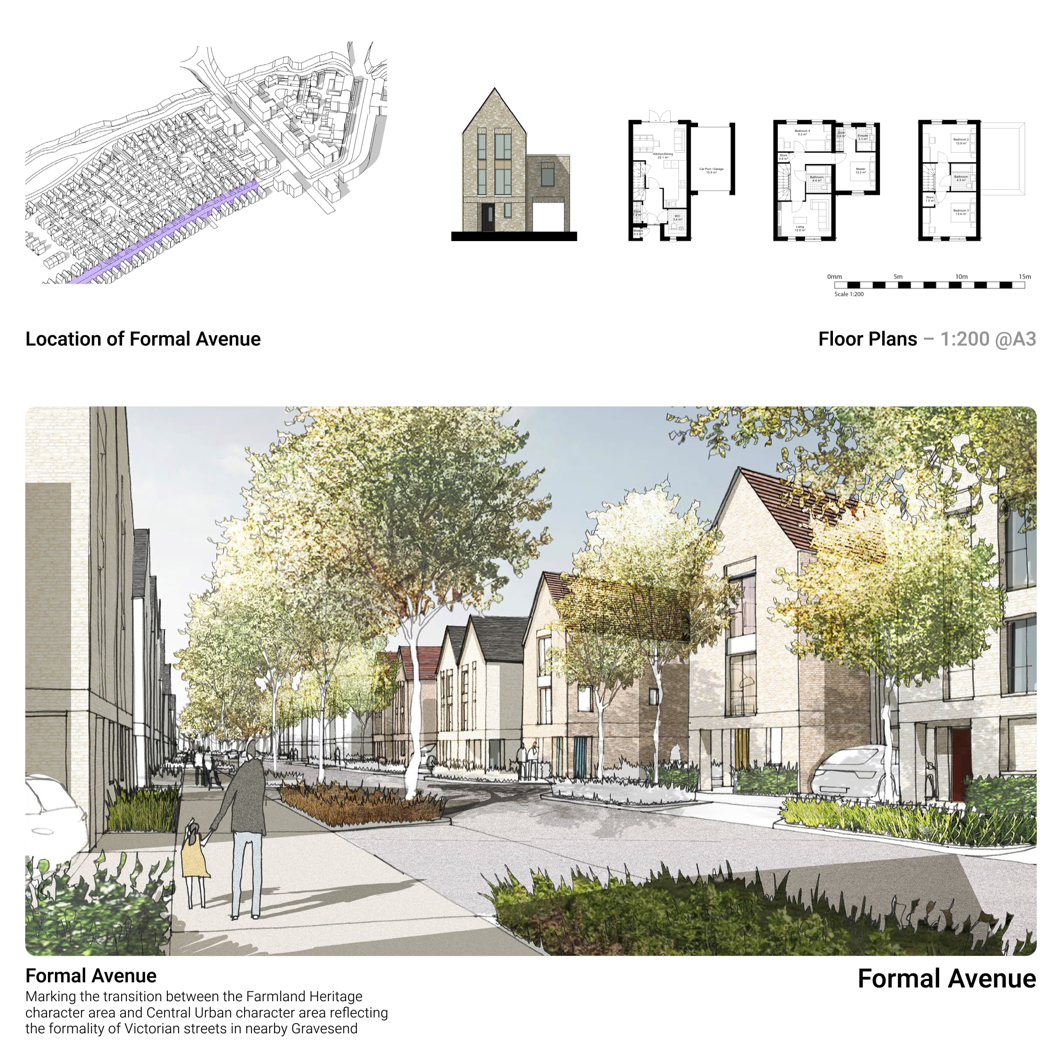
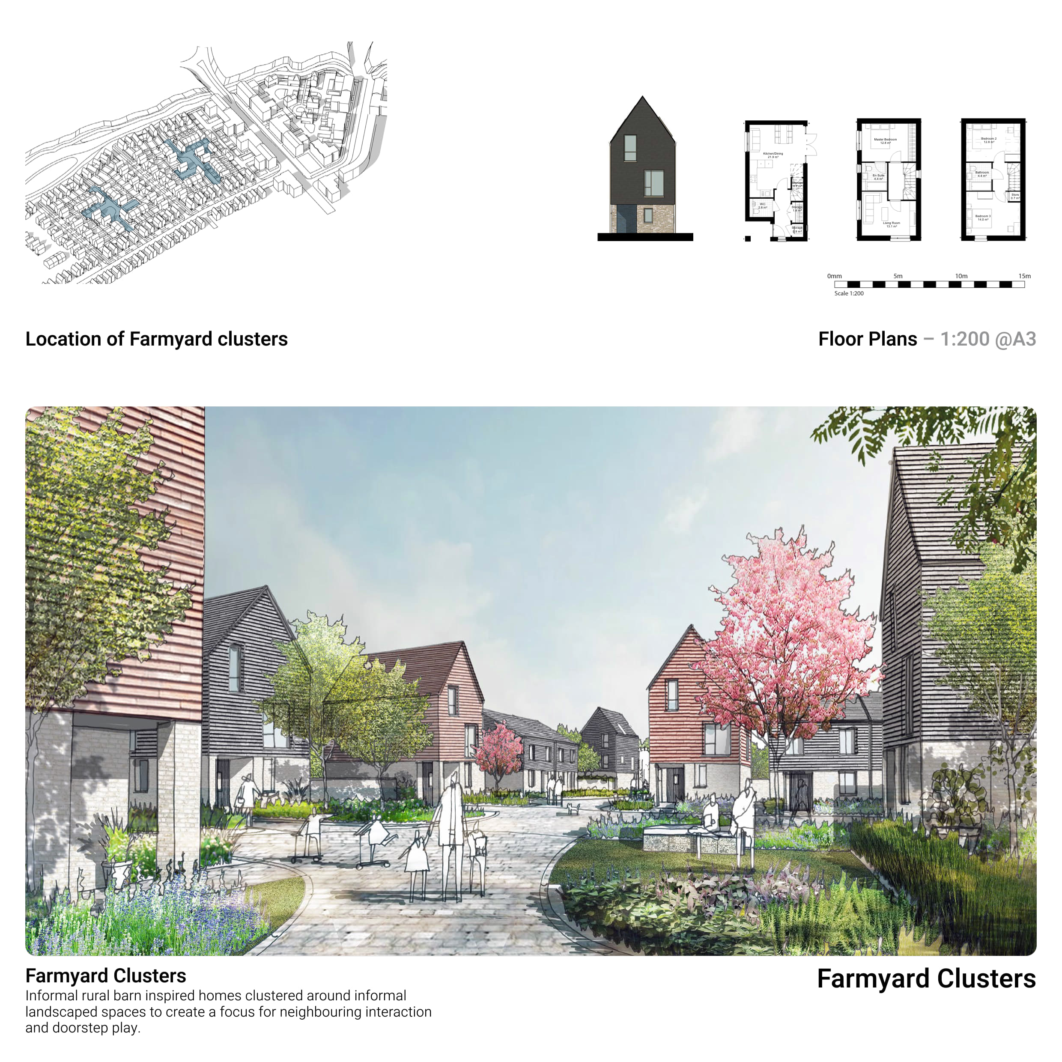
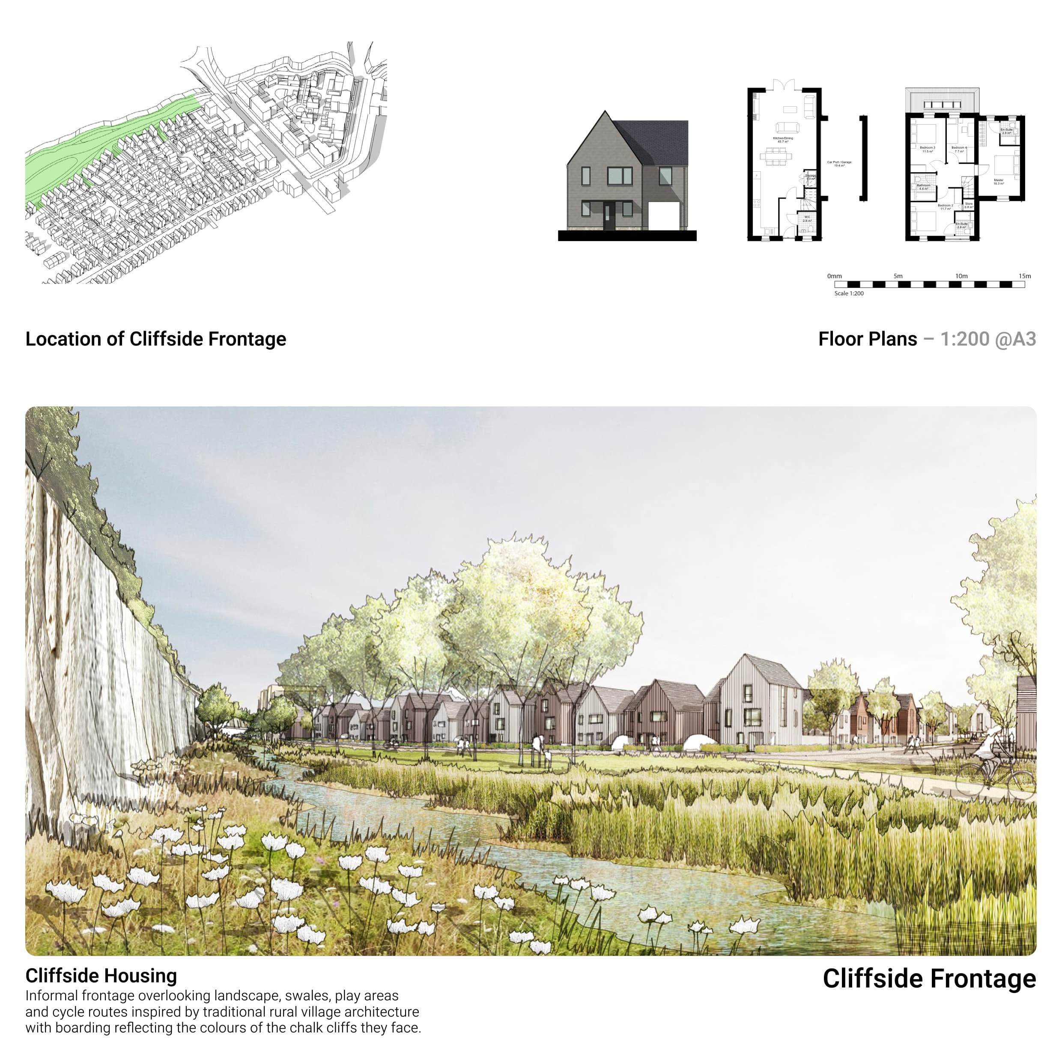
The Design Process
Ashmere, a new Garden Village within Ebbsfleet Garden City, is designed to be a modern interpretation of the UK's garden city heritage reflecting healthy new town principles,
Setting and Masterplan
Located within a disused chalk quarry, Ashmere will provide 3000 new homes, community facilities, shops, a school, neighbourhood greens, extensive open spaces and sustainable transport connections that we hope will create a unique, locally distinctive, sustainable, healthy and vibrant new neighbourhood within Ebbsfleet Garden City.
Phase 1 of Ashmere forms the entrance into the new village and the initial frontage onto the chalk cliffs. It follows the Masterplan requirements for locally distinctive Industrial and Farmland Heritage character areas.
Maltings Buildings and Oast Houses
The main entrance into the village is inspired by the local historic brewing industry with apartment buildings reflecting the character of large Maltings buildings. ‘Industrial’ courtyards behind accommodate parking and are defined by Oast House inspired dwellings. These separate the courtyards from quiet landscaped spaces which provide areas for retreat away from the busier streets.
Cliffside Housing
To the south the design code proposes a rural Farmland heritage character. Here informal frontage reflects the irregularity and boarding of local traditional villages like Cliffe. Light and dark boarding has been selected here to reflect the chalk cliffs opposite. These homes overlook the cycle routes, play areas and landscaped swales that surround the masterplan.
Farmyard Inspired Homes
Behind this frontage inward-looking groups of farmyard inspired homes are clustered around landscaped spaces to create a focus for neighbourly interaction while footpaths provide connection to the wider open spaces and routes.
Formal ‘Victorian’ Avenue
Finally, a formal avenue that reflects the character of suburban Victorian streets in nearby Gravesend, marks the transition between these Farmland and Industrial Heritage areas into the central urban areas that will come in future phases.
Key Features
• A new Garden Village designed around healthy new town principles.
• A distinctive local character inspired by local villages, towns, the brewing industry and the unique setting of the surrounding chalk cliffs.
• All homes enjoy easy access to richly planted open spaces and pedestrian/cycle friendly routes to promote healthy, sustainable lifestyles and community interaction.
• Tree lined streets, biodiverse landscape and swales run through and around the new homes.
• Dwellings of all sizes with 25% affordable and NDSS / M4(2) compliance create a healthy mix of homes that suit modern households of all ages, income or mobility.
 Scheme PDF Download
Scheme PDF Download


















