Avon Park
Number/street name:
Winsley Hill
Address line 2:
City:
Limpley Stoke
Postcode:
BA27FF
Architect:
PRP
Architect contact number:
02076531200
Developer:
Retirement Villages Group.
Planning Authority:
Wiltshire Council
Planning consultant:
Barton Willmore
Planning Reference:
PL/2023/07518
Date of Completion:
06/2027
Schedule of Accommodation:
New Build:7x1Bed Apartments, 58x2Bed Apartments, 4x2Bed Plus Apartments. Conversion: 1x1Bed, 4x2Beds
Tenure Mix:
100% Extra Care Units
Total number of homes:
160 including existing village
Site size (hectares):
3.75
Net Density (homes per hectare):
43
Size of principal unit (sq m):
80
Smallest Unit (sq m):
58
Largest unit (sq m):
95
No of parking spaces:
132
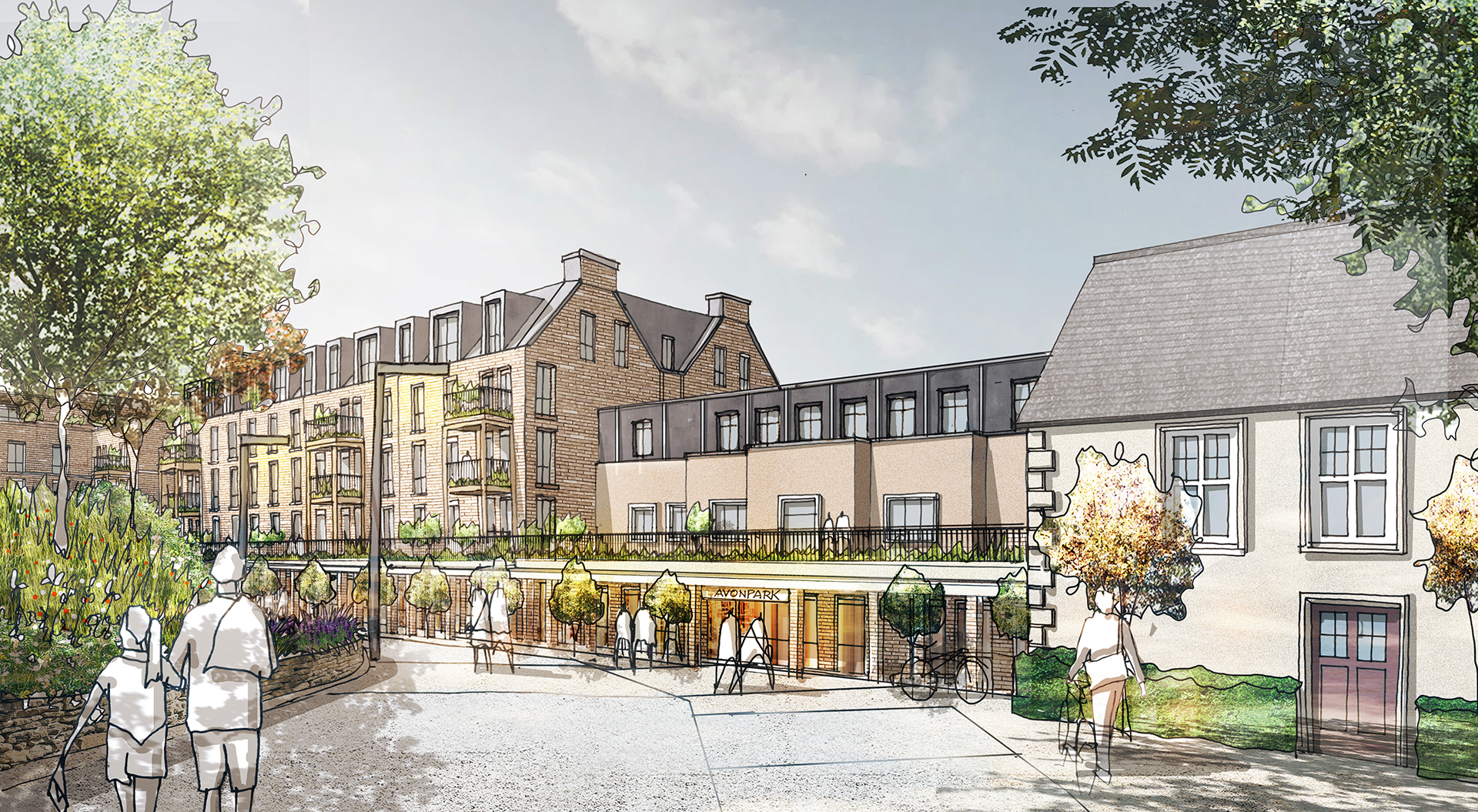
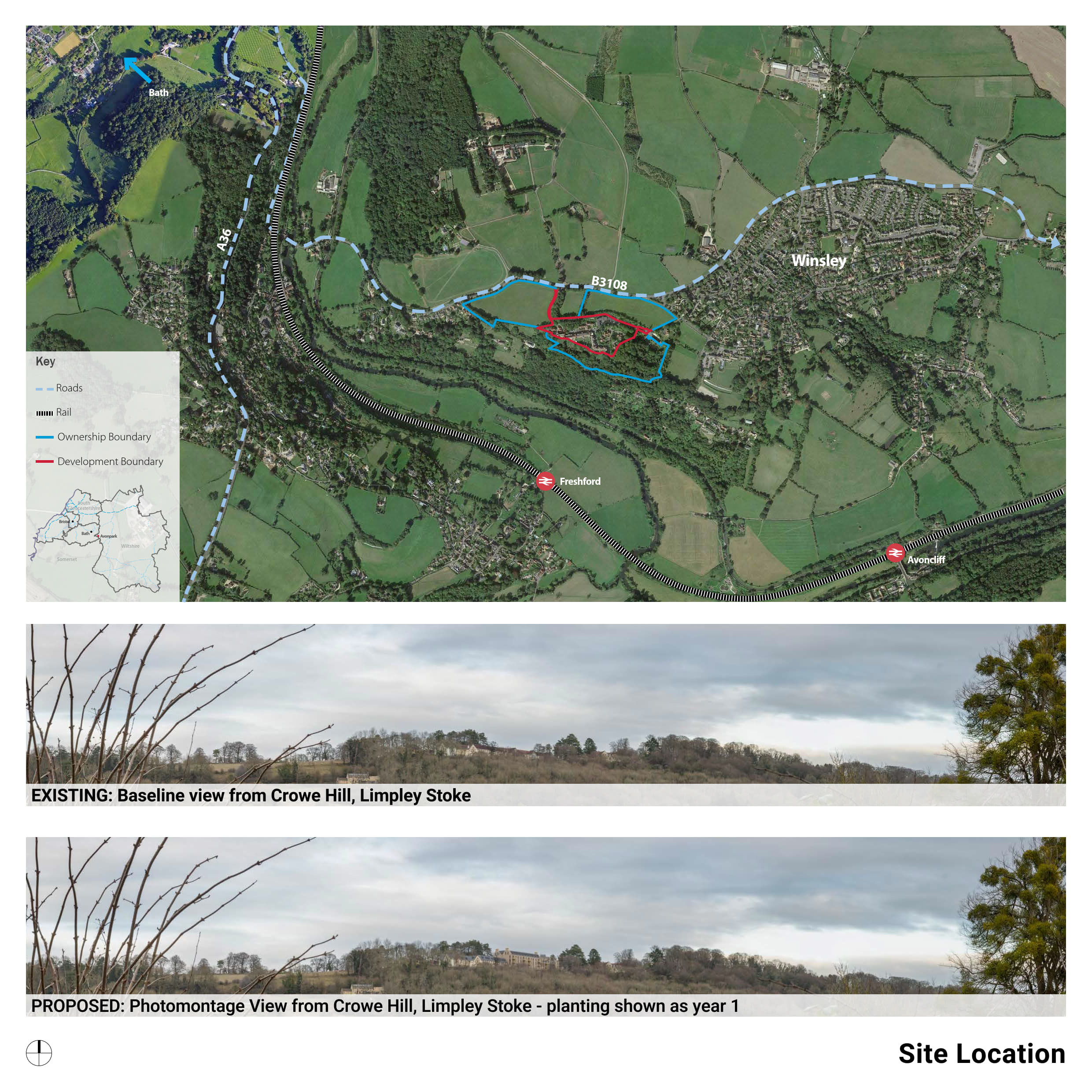
Planning History
The existing Village consists of a vacant care home, apartment building with communal areas, and small residential buildings. Avonpark Village is located in the ANOB, overlooking Freshford valley and is visible from the surrounding villages. The site constraints include tree screening, a quarry backdrop, and protected bat habitats. The site is an operating retirement village with existing residents who’s wellbeing during and post construction have informed the architectural brief. Before it’s formal submission on 31st August 2023, the project had two Design Review meetings (2nd September 2022 & 6th June 2023) and a second Pre-Application meeting on 6th June 2023.
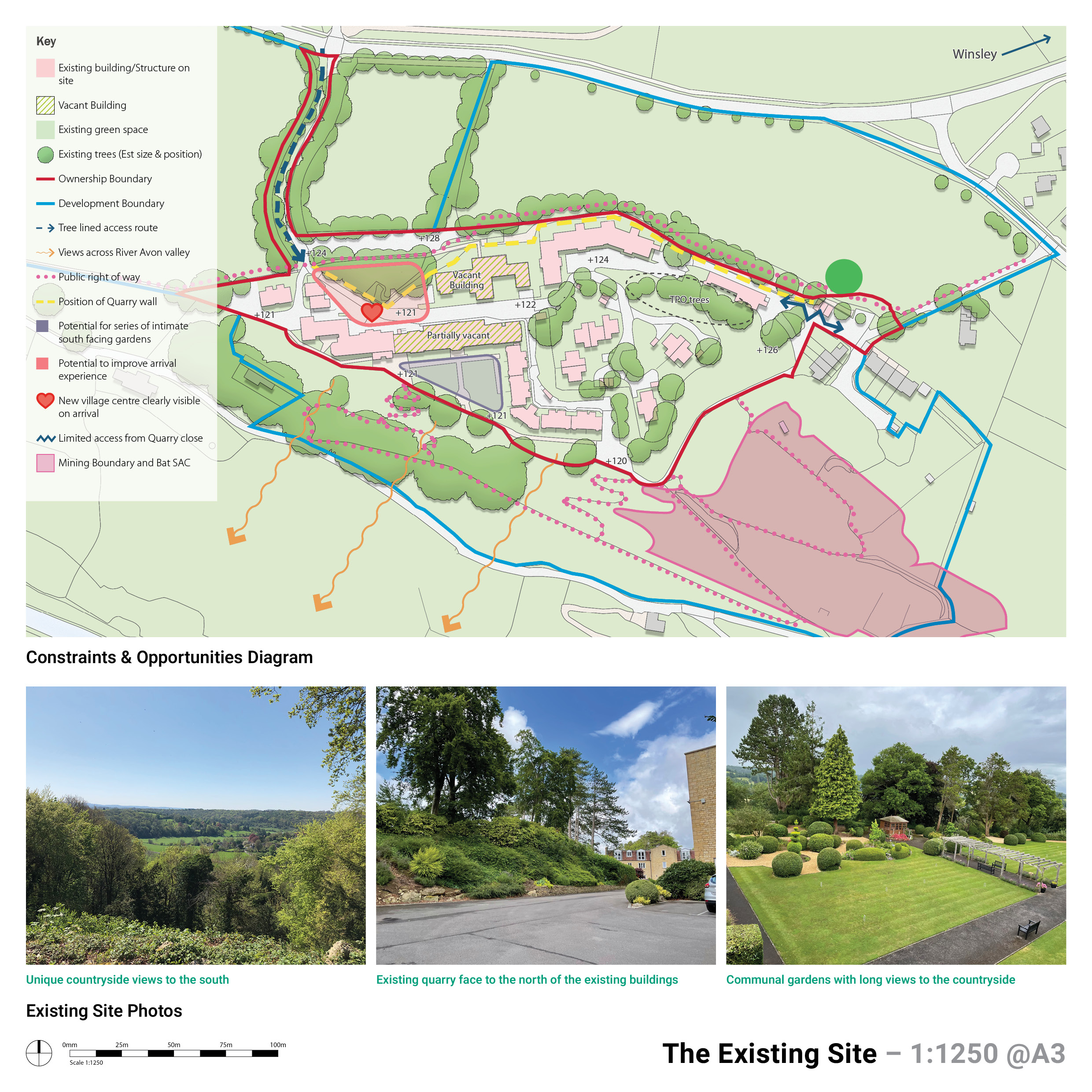
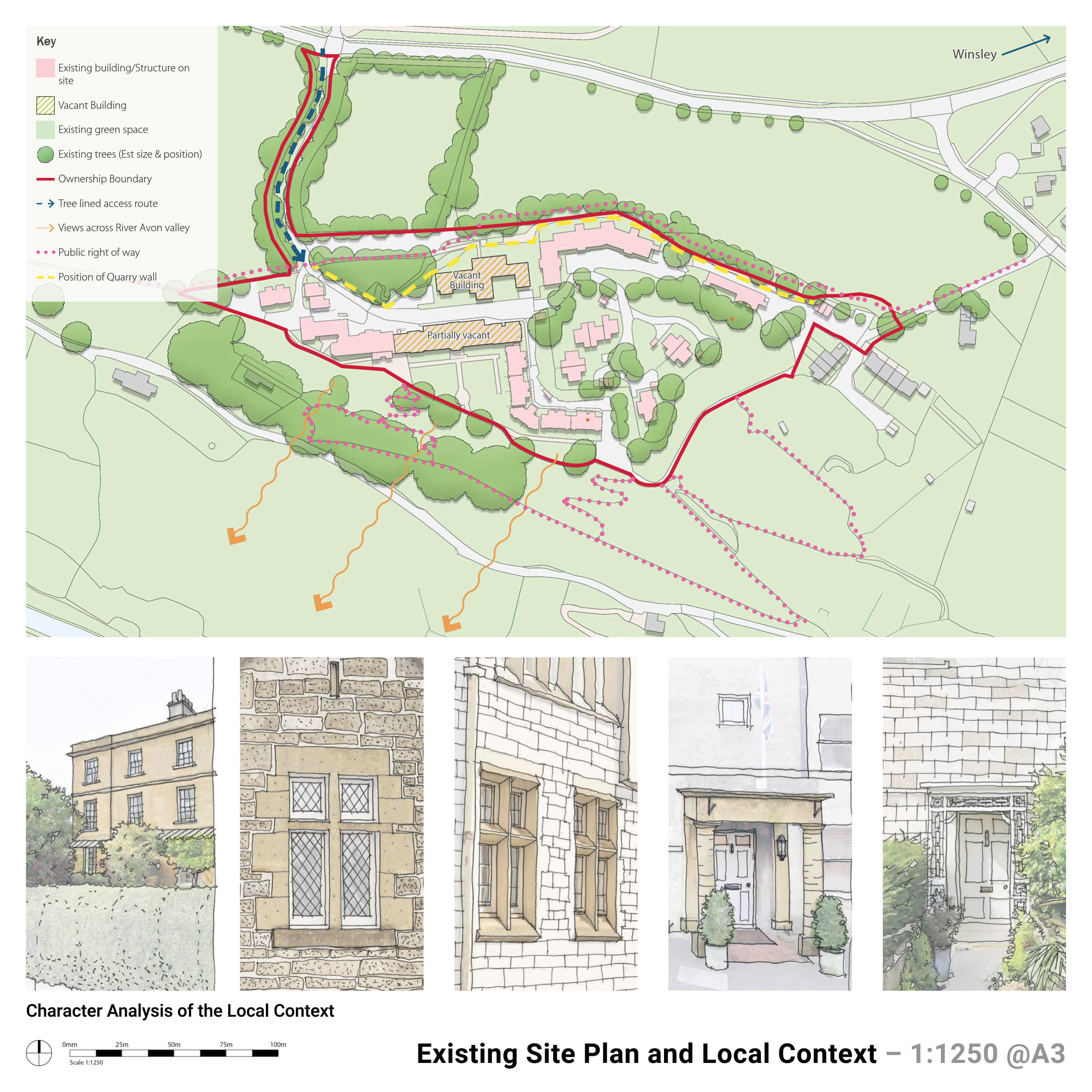
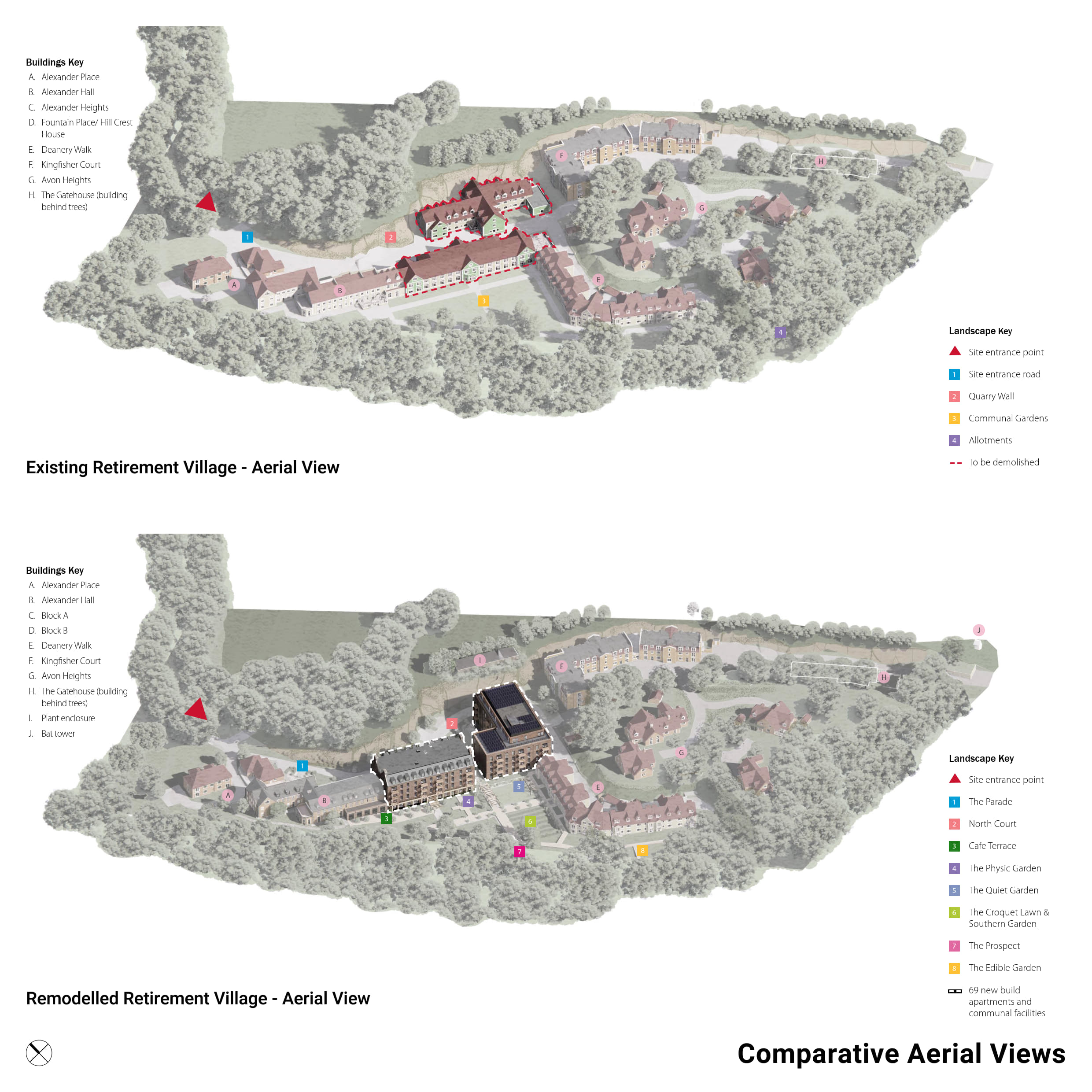

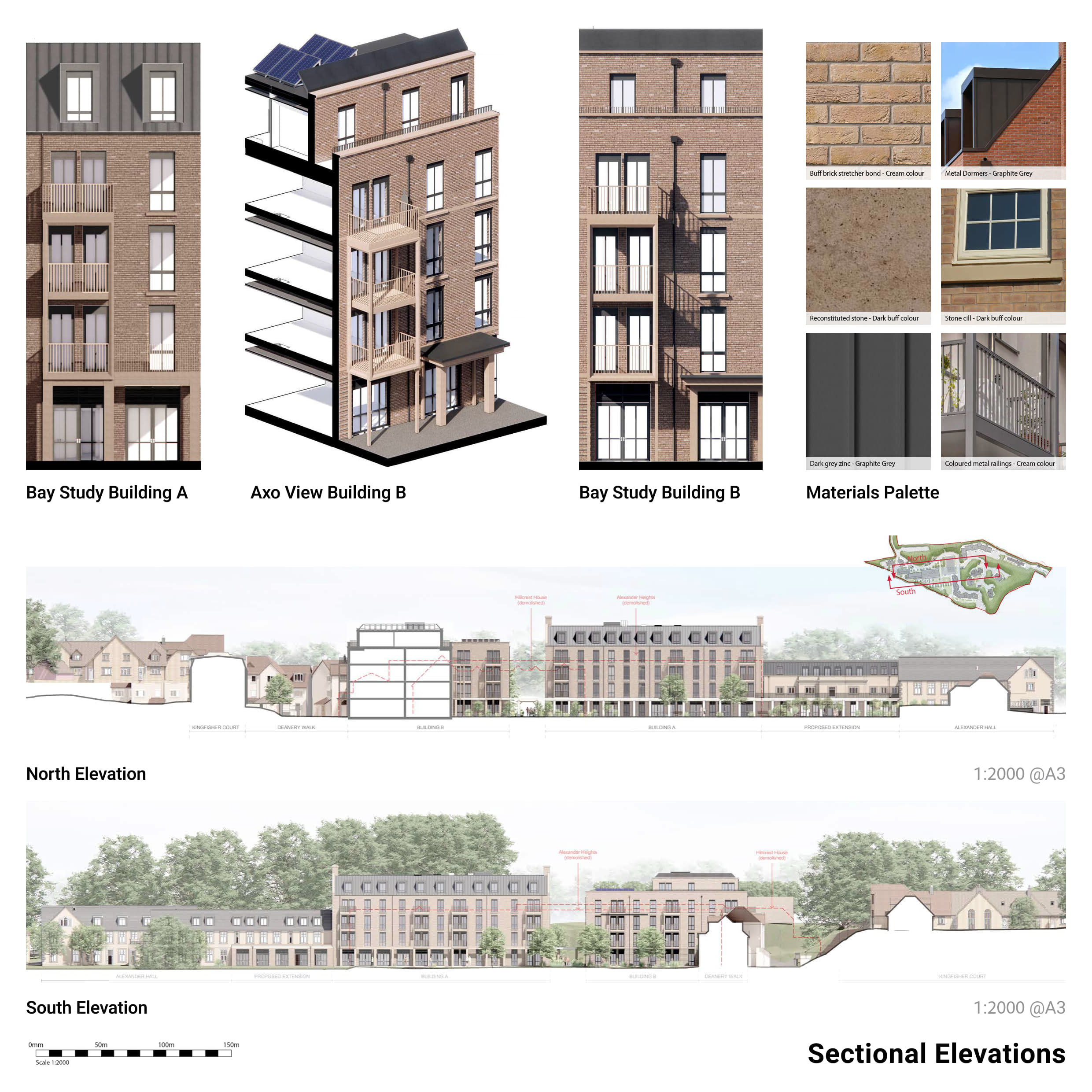
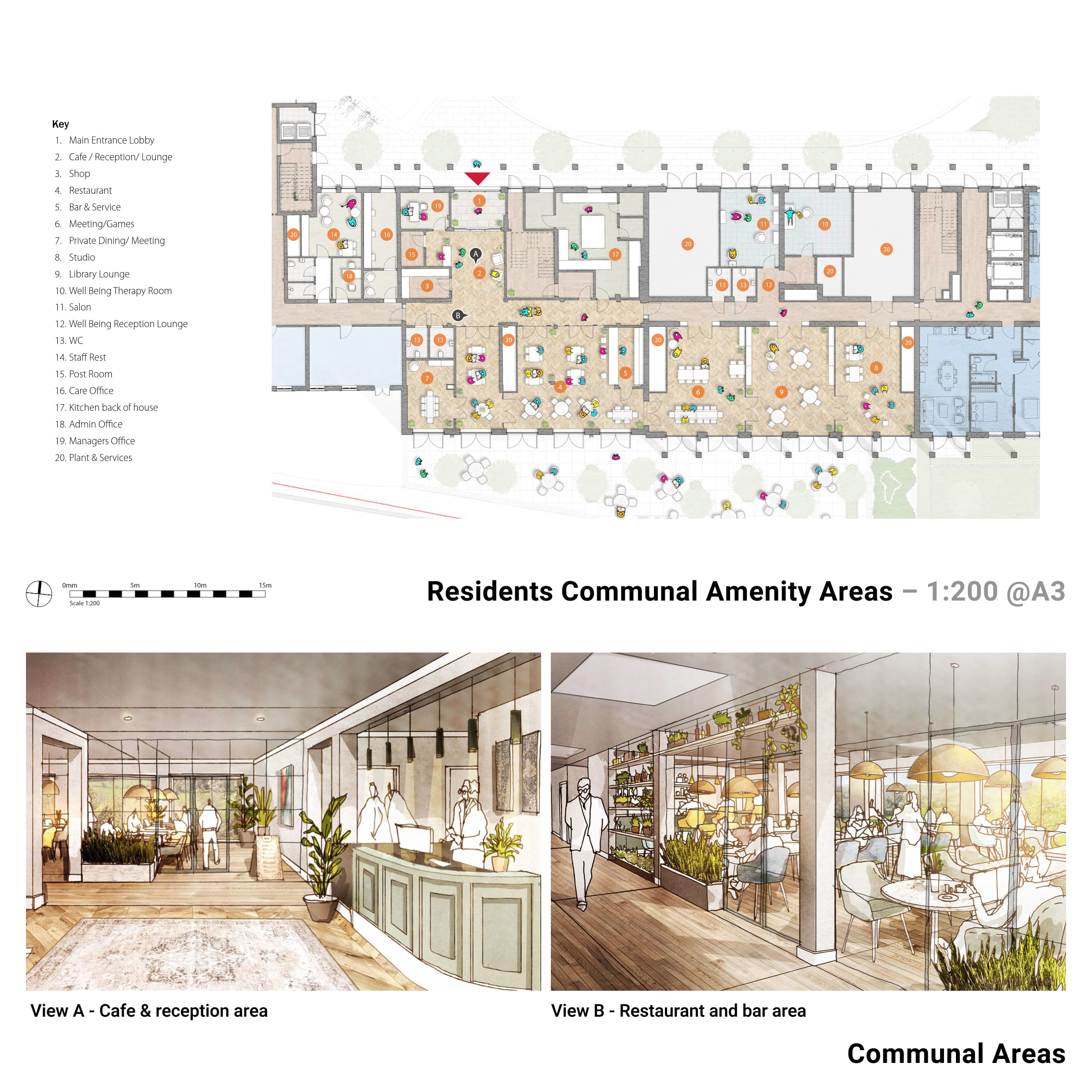

The Design Process
The intention of the project brief is to rejuvenate and expand the existing village, providing new communal amenities for existing residents and ensuring the village is a viable and sustainable community. The redundant care home and half of the main building on site will be demolished to make space for two new buildings, providing accommodation of 69 new retirement dwellings.
The existing village comprises an ad hoc mix of building styles with no clear hierarchy or connection to the unique landscape setting. The proposals reference local, rich vernacular, and provide clear wayfinding and placemaking to connect existing homes with new communal facilities.
The arrival space is the focal point of the development with a colonnade element running along the northern elevation of the proposed buildings, creating a sense of continuity and formality. The landscape design has been carefully integrated to soften the building’s scale and blend with the existing context.
A mansard roof has been introduced to reference the local architectural roof forms and to express the elevational hierarchy, emphasising the first three floors, while making the top two less prominent.
The communal areas are carefully designed to take advantage of views from existing and proposed apartments towards the beautiful valley. The reception area has a strong visual link with formal communal gardens, achieved through full height, glazed window panes. The communal areas are south facing and have direct access to the carefully designed green spaces which boast amenities such as a croquet pitch and herb garden.
Key Features
• Regeneration of the existing retirement village to provide new amenities for existing residents and ensure the village is a viable and sustainable community.
• A strong arrival space highlights the main entrance and improves quality and wayfinding for the village.
• Sensitively designed to match the contextual architecture style and materiality.
• Improved garden spaces and public realm to create usable spaces that are versatile in function.
• Enhanced appearance with a more consistent look throughout the village.
• Reinforced connection between the existing dwellings on site and new communal areas.
• High quality and purposeful communal areas for
 Scheme PDF Download
Scheme PDF Download








