The Wispers Estate, Stedham
Number/street name:
St Cuthmans School / The Wispers Estate
Address line 2:
Tote Lane
City:
Stedham, West Sussex
Postcode:
GU29 0QL
Architect:
Re-Format LLP
Architect contact number:
01730 778778
Developer:
Banor Capital.
Contractor:
(To be appointed)
Planning Authority:
South Downs National Park Authority
Planning consultant:
Henry Adams
Planning Reference:
SDNP/23/02187/FUL
Date of Completion:
07/2026
Schedule of Accommodation:
1x 1 bed flat; 2x 2 bed flats; 1x 3 bed flats; 4x 2 bed houses; 3x 4 bed houses; 7x 5 bed houses; 3x 6 bed houses
Tenure Mix:
100% private
Total number of homes:
21
Site size (hectares):
8.5 ha total site / Developable Area circa 1 ha
Net Density (homes per hectare):
21
Size of principal unit (sq m):
Smallest Unit (sq m):
95.4
Largest unit (sq m):
436.3
No of parking spaces:
58
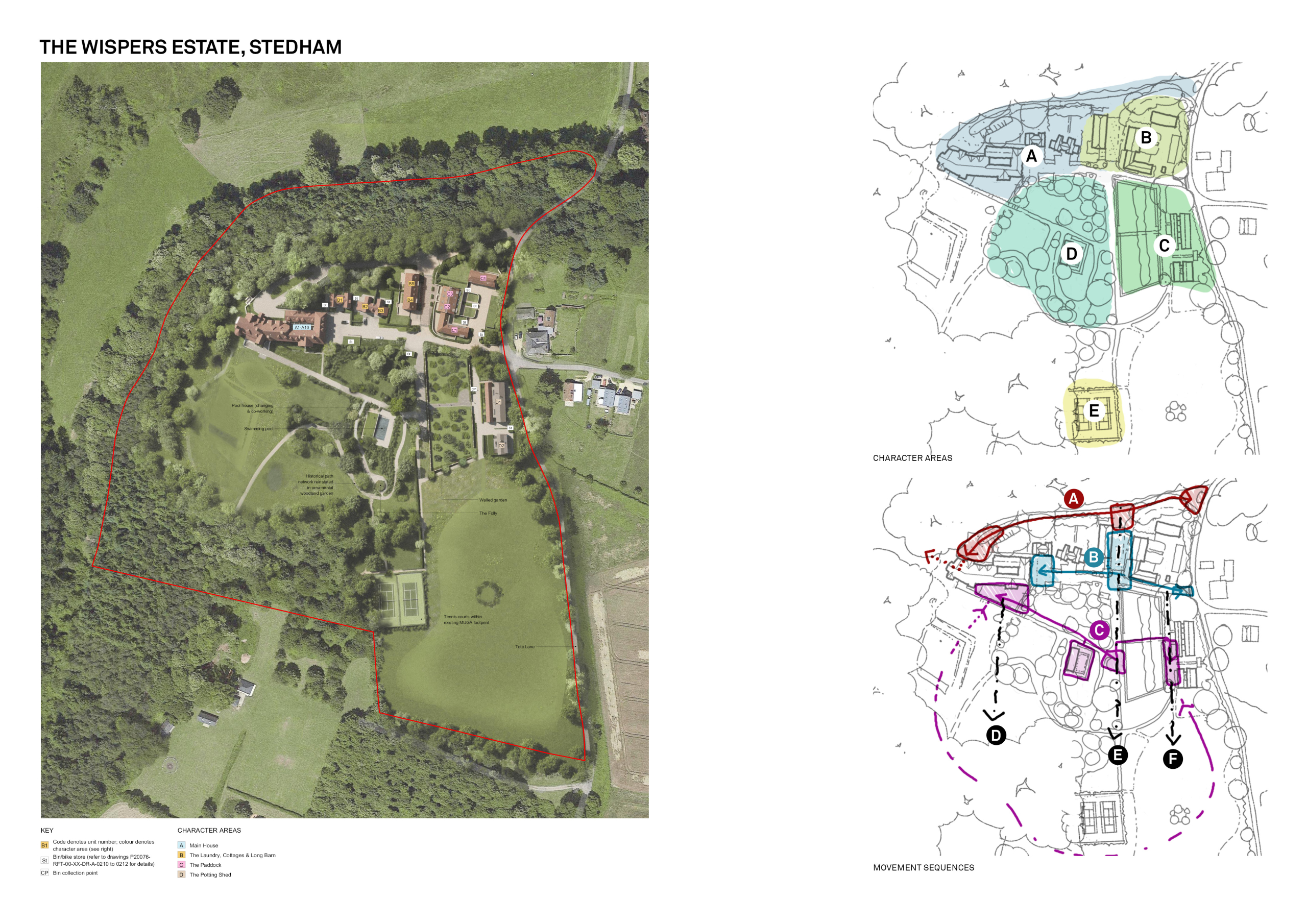
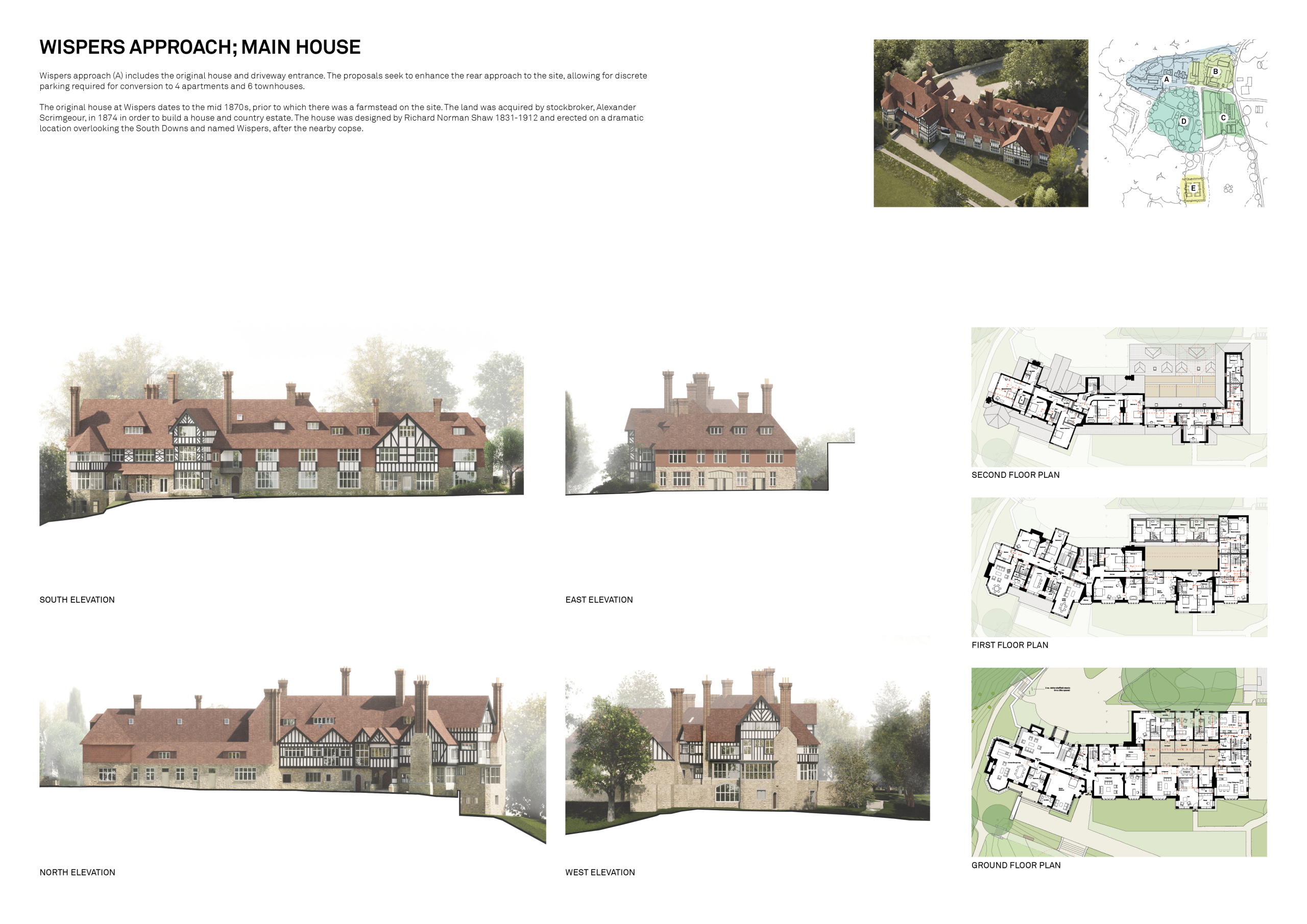
Planning History
The site has a complex planning history, with several applications shaping its evolution. In 2006 and 2009, permissions were granted for the conversion of Wispers House and associated buildings into residential use, alongside the demolition of later school structures. However, these consents were not implemented. The current application follows extensive consultation and is brought forward under a Historic England enabling development argument. This approach balances the careful restoration of the Grade II listed Wispers House with a sensitive, landscape-led residential scheme. The proposals ensure the long-term conservation of the estate while contributing positively to the South Downs National Park.
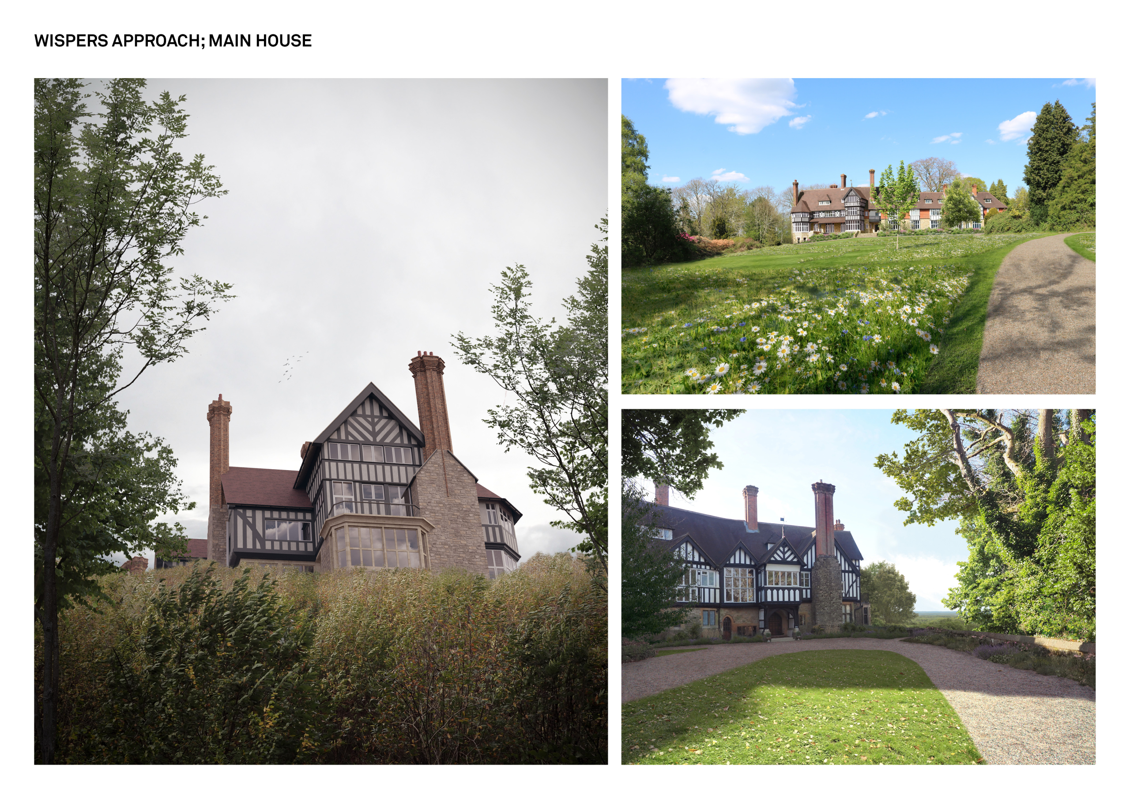
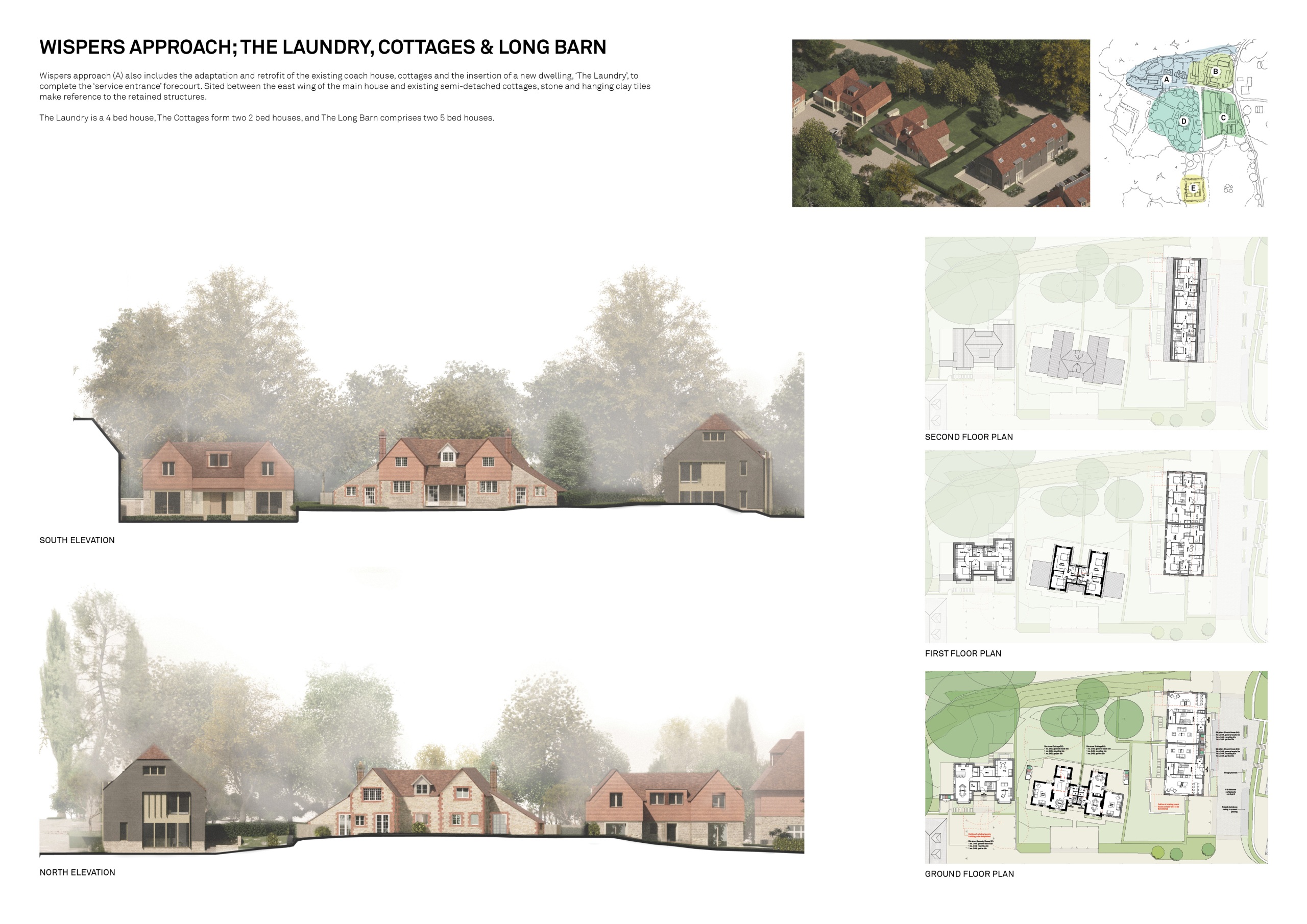
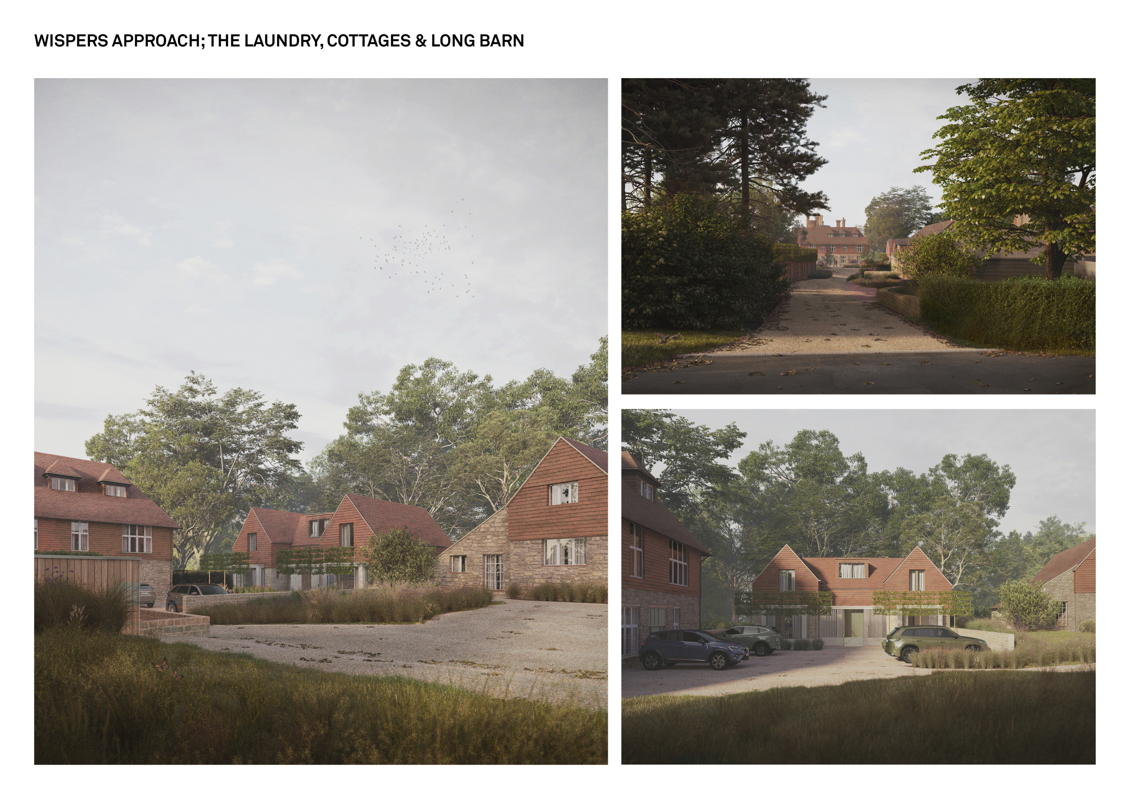
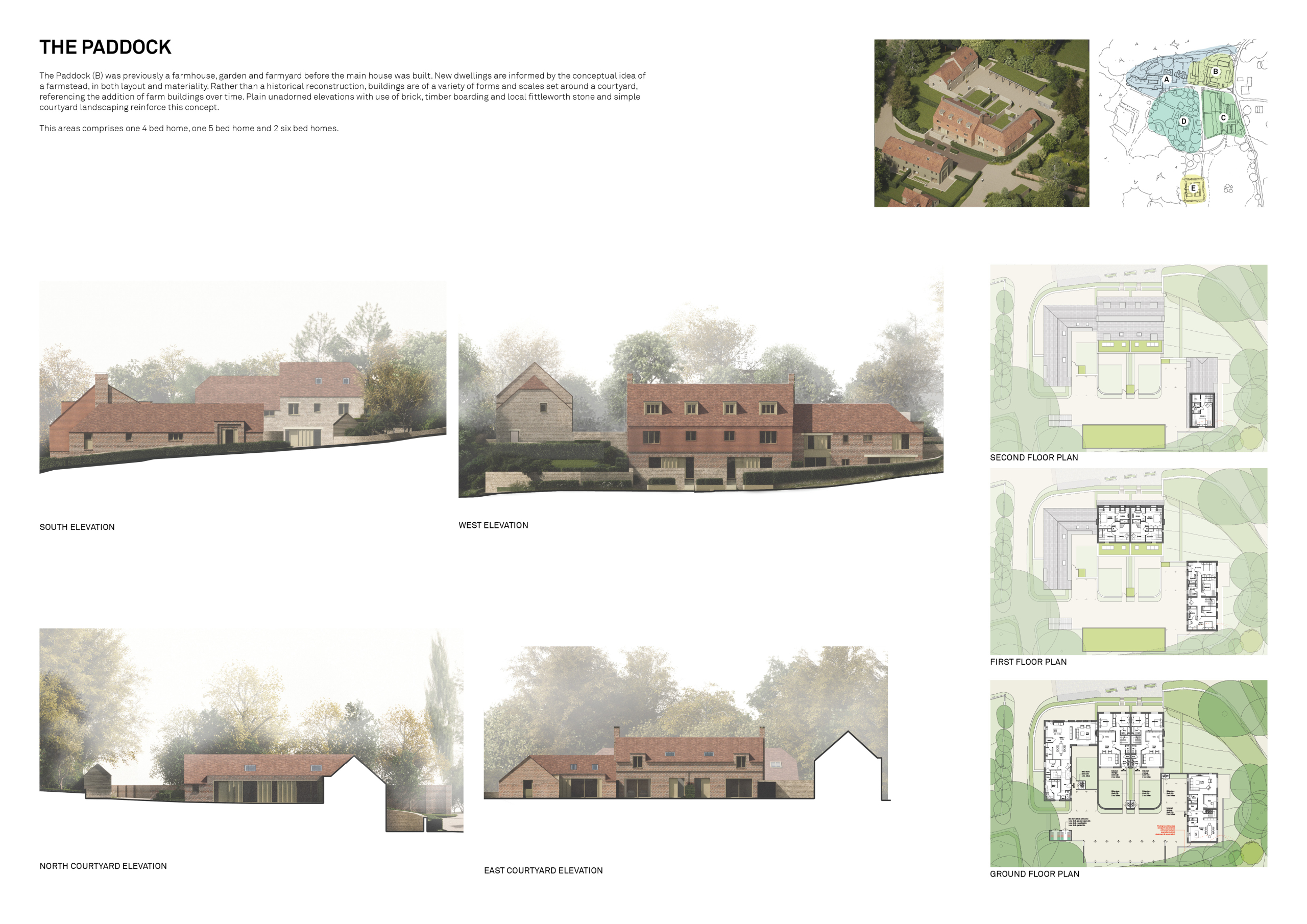
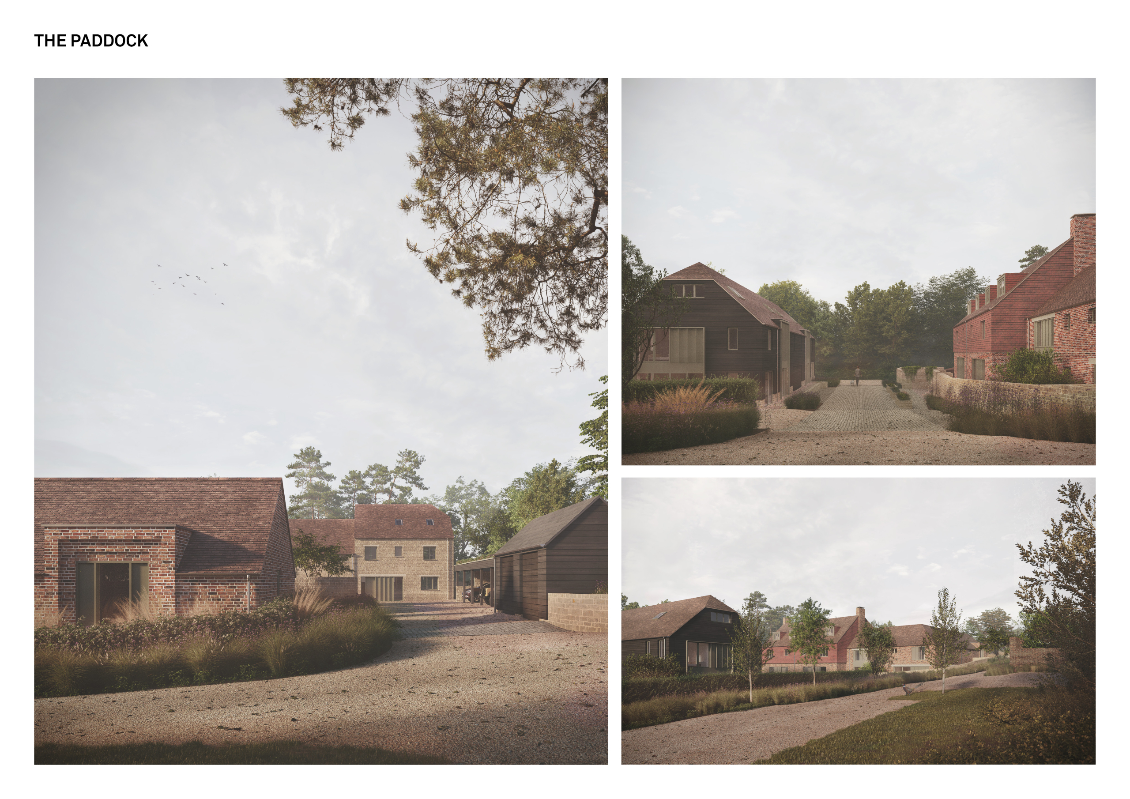
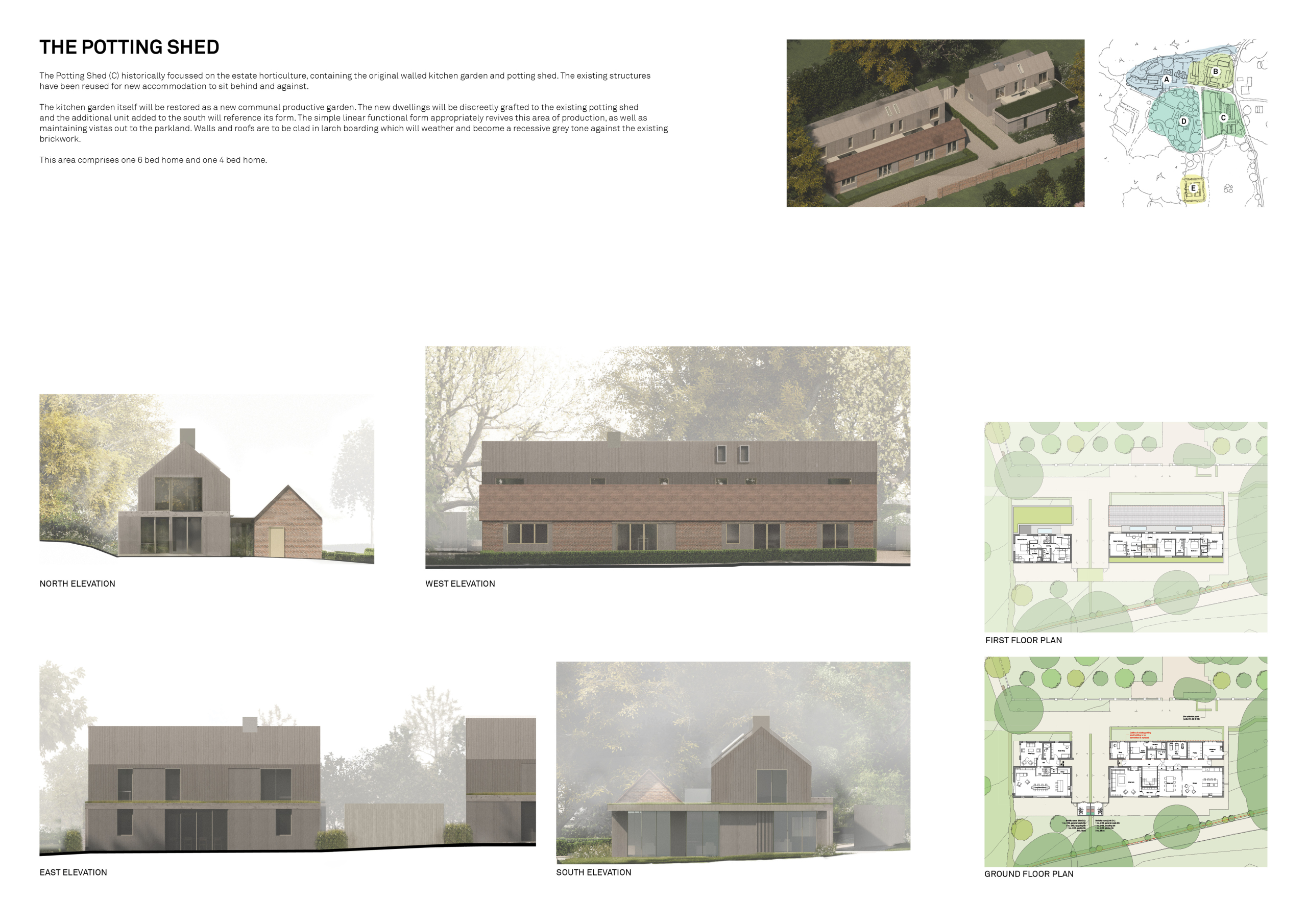
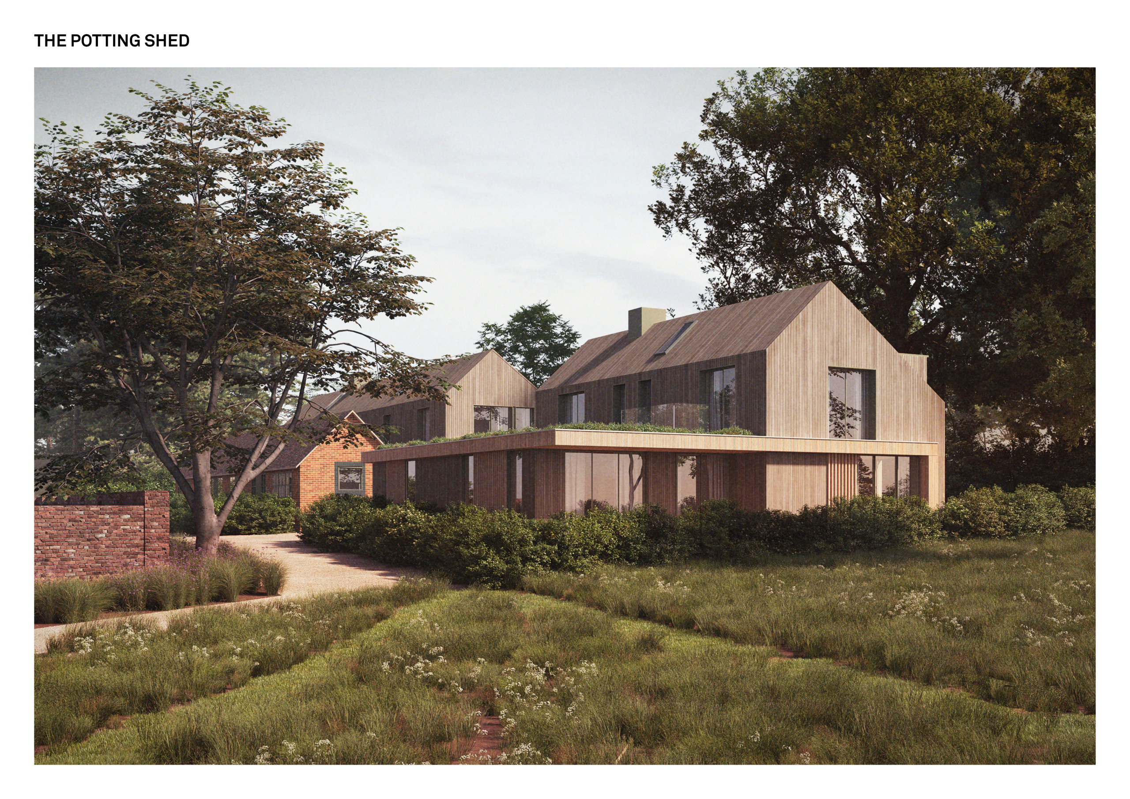
The Design Process
The design of The Wispers Estate is shaped by its historic landscape, responding to key character areas that define the site’s unique setting. A landscape-led approach has been taken, carefully integrating new homes within the estate’s existing fabric to enhance its historic and ecological value.
At the heart of the scheme is Wispers Approach, where the Grade II-listed house is restored and reimagined as a collection of apartments and townhouses. The main historic driveway is reinstated, allowing for a grand arrival sequence that respects the estate’s original composition. The rear approach is also improved, with carefully arranged dwellings replacing unsympathetic later additions.
Adjacent to this is The Paddock, a new collection of homes inspired by historic farmsteads. These simple, robustly detailed buildings reference traditional agricultural forms, arranged around a courtyard to reflect historic working yards. Materials such as Fittleworth stone, red brick, and timber boarding reinforce their contextual integration.
The Potting Shed and Walled Garden area restores the site’s horticultural heritage. Here, modest new dwellings are set against retained garden walls and outbuildings, reinforcing the productive character of the space while creating a secluded residential environment.
To the south, The Ornamental Woodland Garden is returned to its original function as a contemplative, green setting. Modern school buildings are removed, and the swimming pool is retained and refurbished. The area is carefully re-landscaped to reflect its historic design, with restored pathways and enhanced planting.
Throughout the estate, movement sequences and visual connections are reinstated, enhancing the experience of the site. The design is not only a response to architectural history but also to the rhythms of landscape and place, creating a development that is deeply rooted in its setting while ensuring the long-term conservation of Wispers House.
Key Features
The scheme carefully balances the restoration of Wispers House—an important Grade II-listed work by Richard Norman Shaw—with a sensitive enabling development, securing its long-term future. The historic landscape structure informs a unique, rural, estate-led approach, where new dwellings are placed within character areas that respond to the estate’s evolution. The reinstatement of key vistas, historic routes, and the ornamental woodland garden enhances both heritage value and placemaking. This complex, landscape-led masterplan integrates architecture and nature, ensuring that the conservation of this significant country house is achieved through a scheme that is both contextually grounded and enduringly sustainable.
 Scheme PDF Download
Scheme PDF Download








