Hartdene Barns, Cowden, Kent
Number/street name:
Hartdene Barns
Address line 2:
Hartfield Road
City:
Claydene, Cowden
Postcode:
TN8 7HE
Architect:
Nissen Richards Studio
Architect contact number:
020 7870 8899
Developer:
Q New Homes.
Planning Authority:
Sevenoaks District Council
Planning Reference:
21/03894/NMA
Date of Completion:
06/2025
Schedule of Accommodation:
4 x 3 bed houses, 4 x 4 bed houses and 1 x 5 bed houses
Tenure Mix:
100% private
Total number of homes:
250
Site size (hectares):
1.439
Net Density (homes per hectare):
6
Size of principal unit (sq m):
601
Smallest Unit (sq m):
170
Largest unit (sq m):
601
No of parking spaces:
18
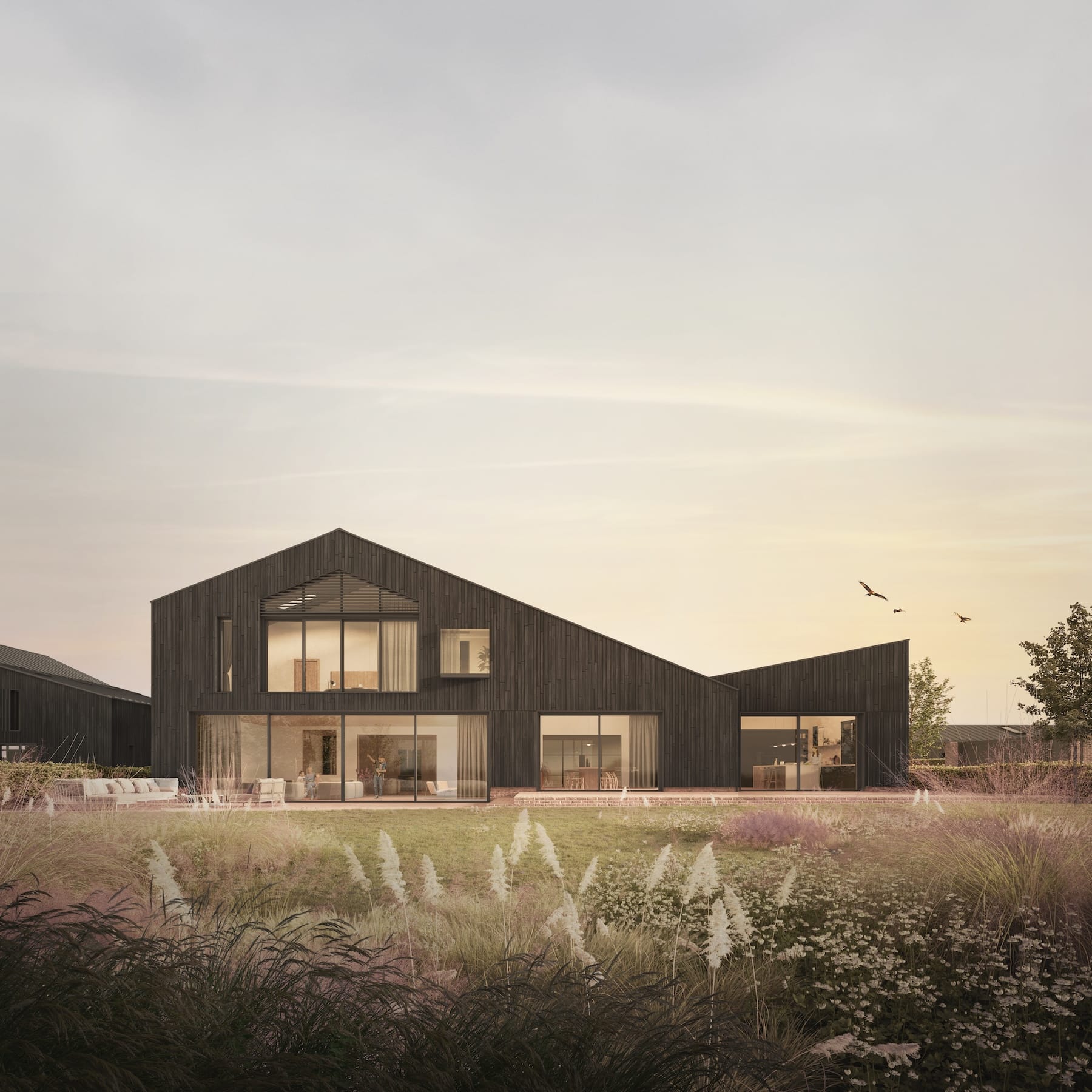
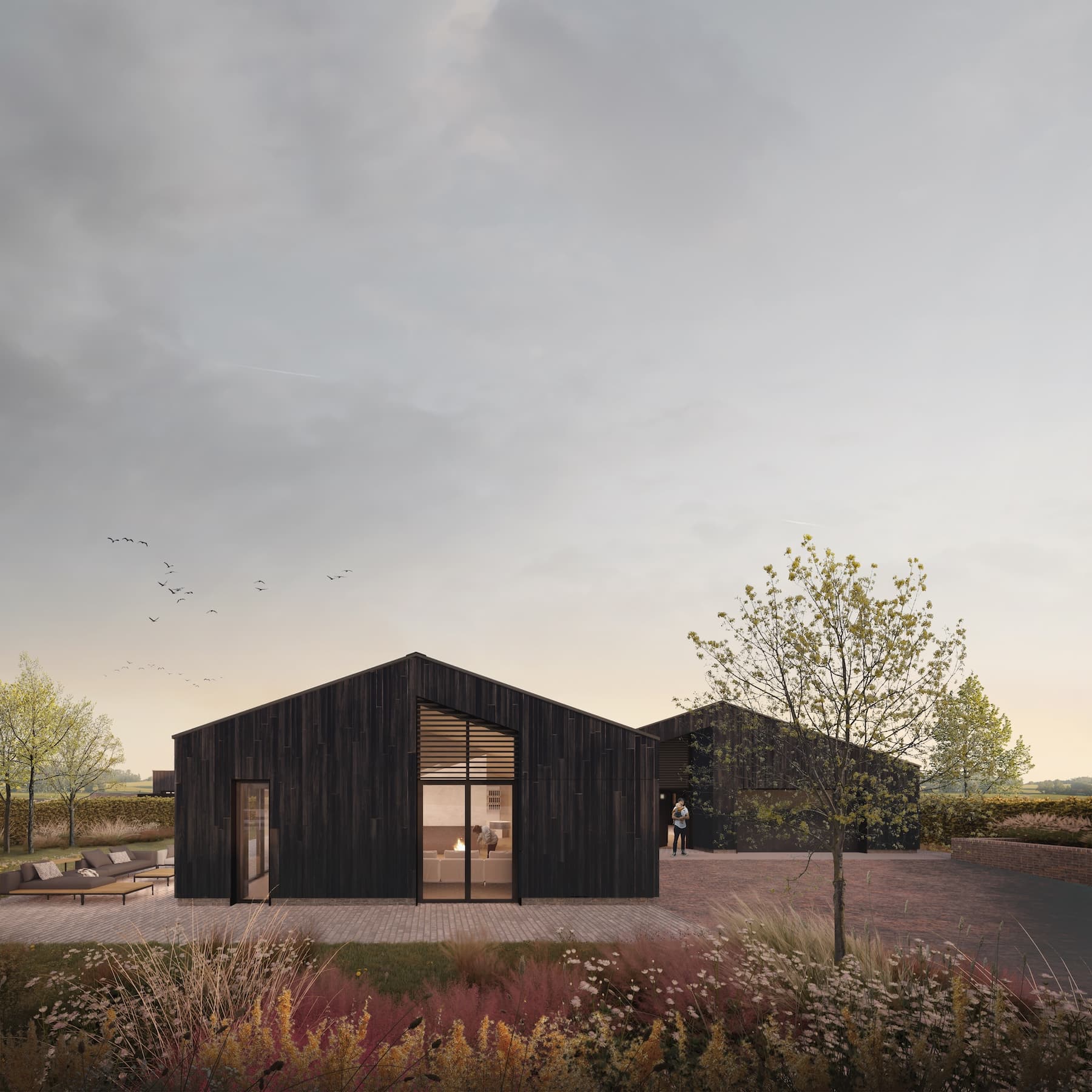
Planning History
When Q New Homes purchased the site in March 2021, planning approval had already been granted for the conversion of the existing agricultural barns under 19/02474/FUL in January 2021. Following the appointment of Nissen Richards Studio, the previously consented scheme was altered and improved under non-material amendment 21/03894/NMA and then a subsequent minor material amendment 24/01302/MMA in August 2024. A further retrospective planning application for the creation of ten garden allotments with associated garden sheds and small pond was granted under 24/02759/FUL in January 2025.
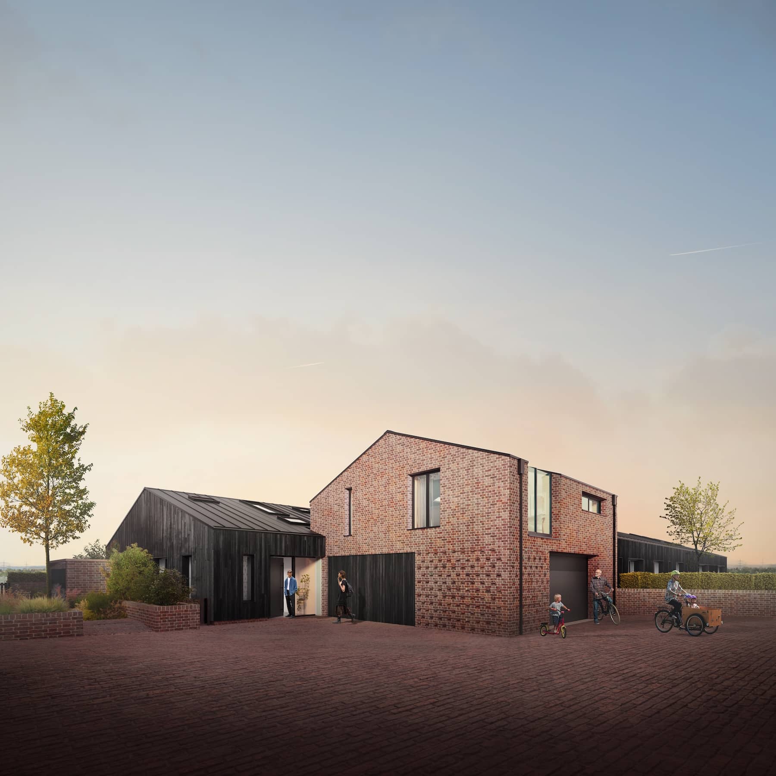
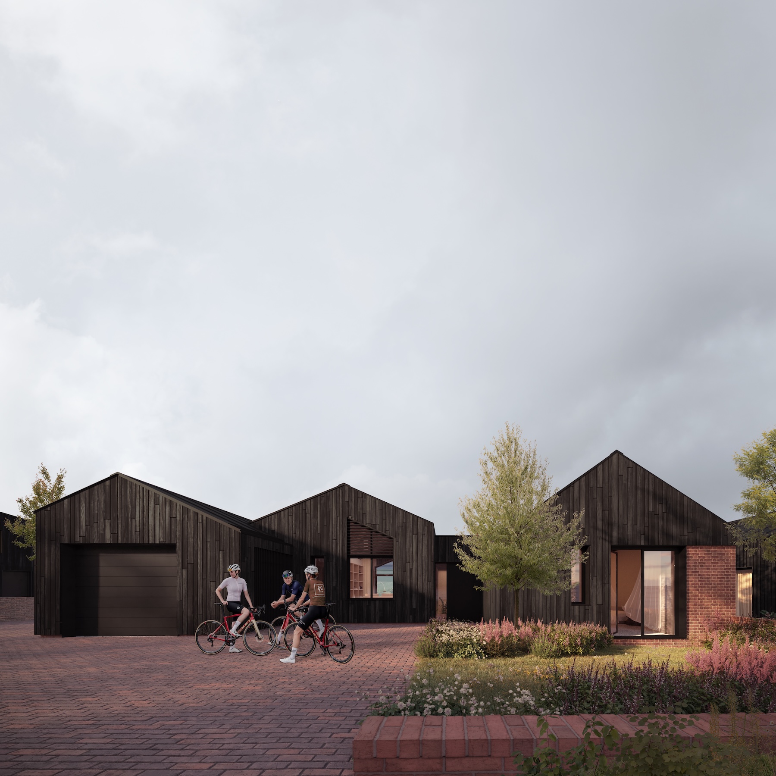
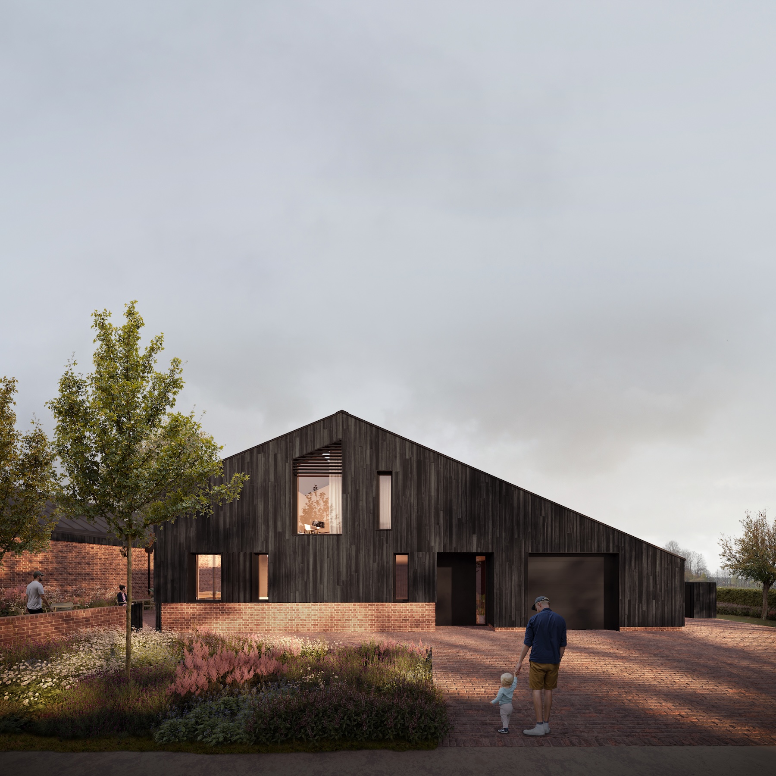
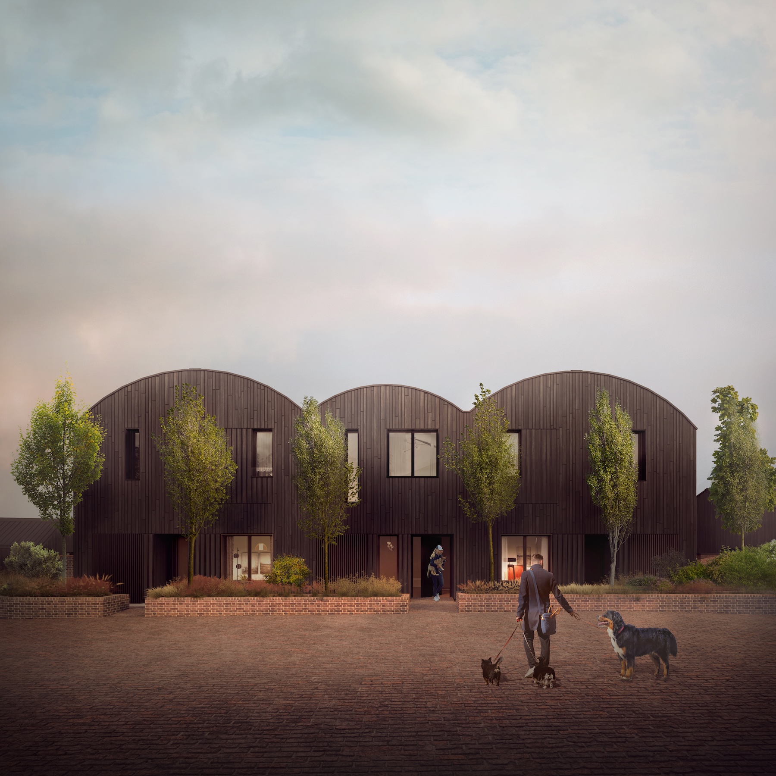
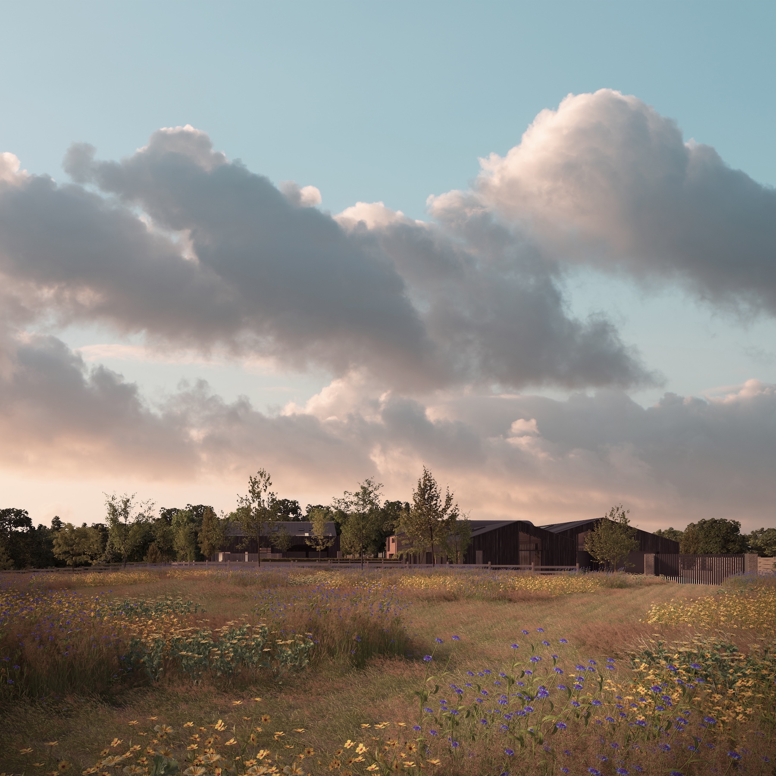
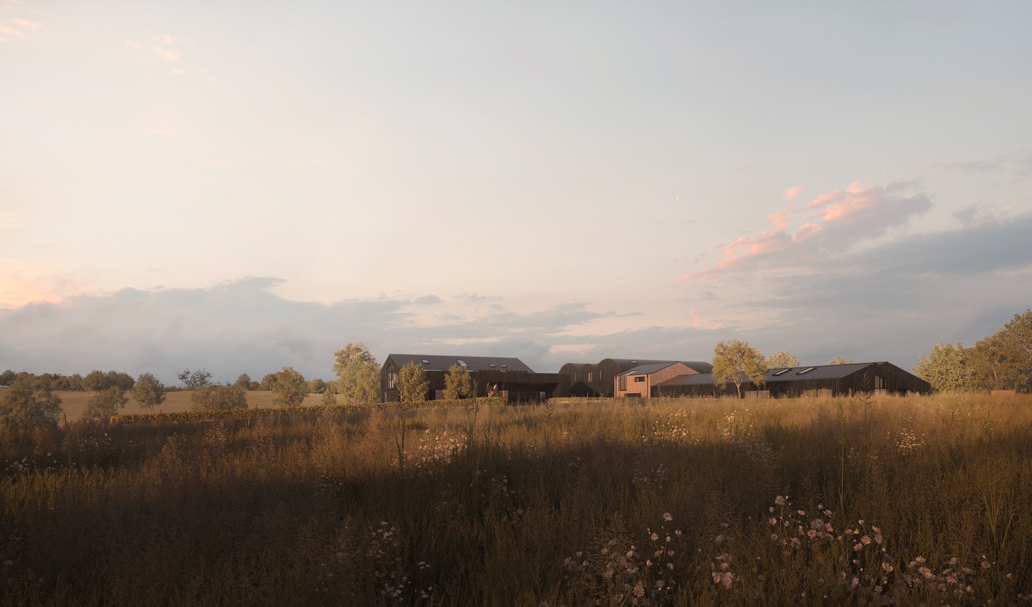
The Design Process
Hartdene Barns is a development of nine eco-friendly homes by Q New Homes, situated within 40 acres of land in an Area of Outstanding Natural Beauty (AONB) near Hartfield and Cowden, on the Kent-Sussex border. Designed to meet the RIBA’s Climate Challenge criteria, the highly sustainable homes are carbon net zero and feature energy-efficient systems, including air source heat pumps, solar panels, extensive insulation, MVHR systems, and electric car charging points. The properties are expected to be 10-15 years ahead of typical UK housing in sustainability.
Originally, planning permission was granted for a development by local architects, requiring the new homes to retain the shapes of existing farm buildings. Q New Homes then appointed Nissen Richards Studio, who preserved the original footprints but altered the internal layouts and external design. The new homes feature charred larch cladding and dark multi bricks, creating a more contemporary look while respecting the site's history and environment. The revised plans were resubmitted to amend the original permission, while staying true to the original structure.
The development incorporates high-quality materials, reflecting the agricultural aesthetic of the original barns with a modern twist. Landscaping and planting focus on enhancing local habitats, with native species selected to support local wildlife, blending the homes harmoniously with their surroundings.
Key Features
RIBA Climate Challenge criteria reached for 2030.
‘Hartdene Barns are amongst the most sustainable and energy efficient homes in the entire UK’ (Brandon Wipperfurth on behalf of Darren Evans, Whole-Life Carbon Assessor).
Striking external treatment and innovative structures, using structural insulated panels (SIPs) with glulam beams rather than steel, together with new, low-carbon concrete, whilst existing concrete was crushed on-site for use as hardcore, helping create a build with very low embodied carbon.
Sensitivity to location.
Proof that a combination of high levels of sustainability and high quality is perfectly possible.
 Scheme PDF Download
Scheme PDF Download







