Bollo Lane
Number/street name:
Bollo Lane
Address line 2:
City:
London
Postcode:
W3 8RP
Architect:
Allies and Morrison
Architect contact number:
020 7921 0100
Developer:
Barratt Homes and Places for London.
Planning Authority:
London Borough of Ealing
Planning consultant:
Carter Jonas
Planning Reference:
243527VAR and 243796REM
Date of Completion:
Schedule of Accommodation:
1,844sqm Light Industrial Workspace, 150sqm Commercial, 48,697sqm Residential (GEA)
Tenure Mix:
50% Affordable; 50% Private
Total number of homes:
455
Site size (hectares):
1.49
Net Density (homes per hectare):
305
Size of principal unit (sq m):
Smallest Unit (sq m):
50
Largest unit (sq m):
115
No of parking spaces:
17
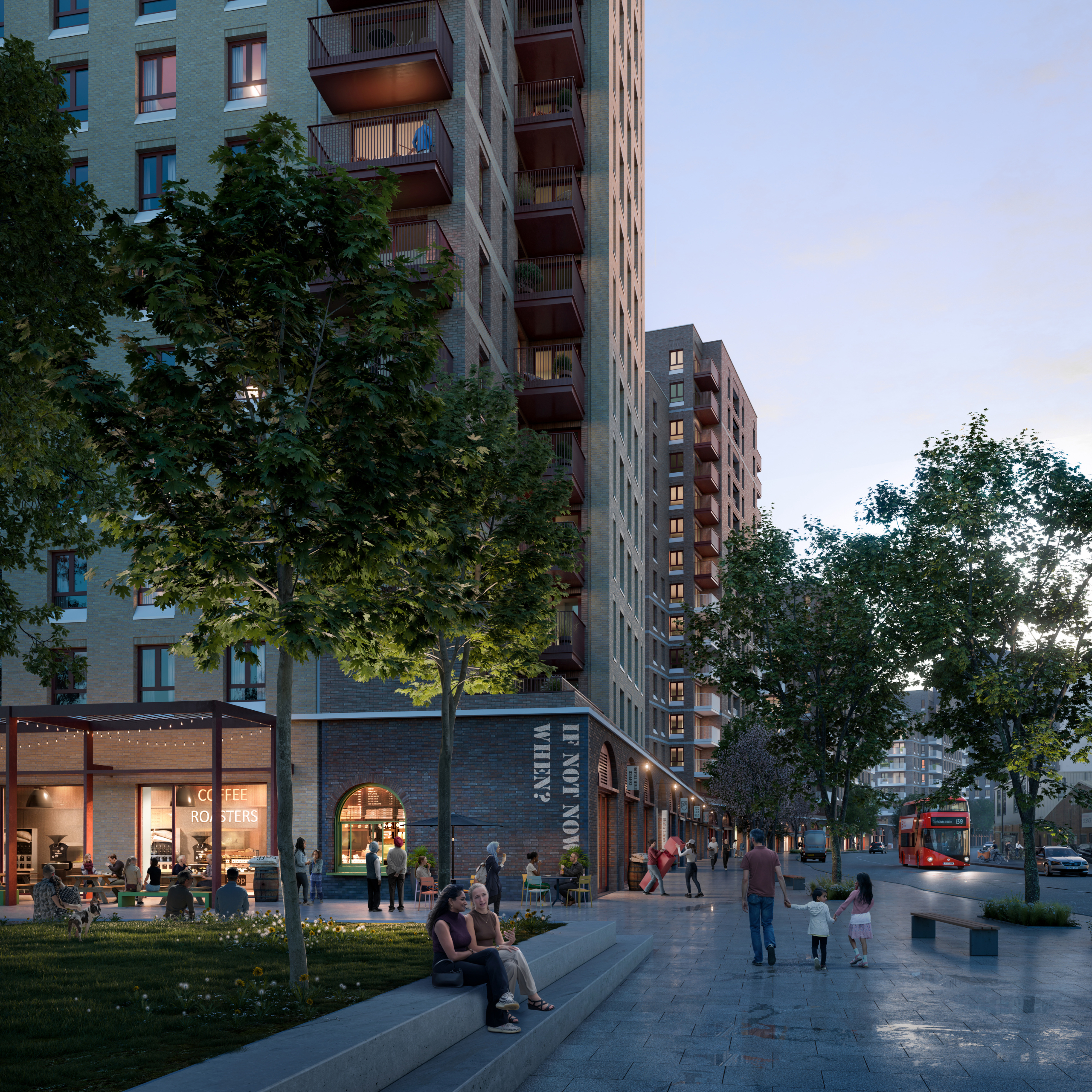
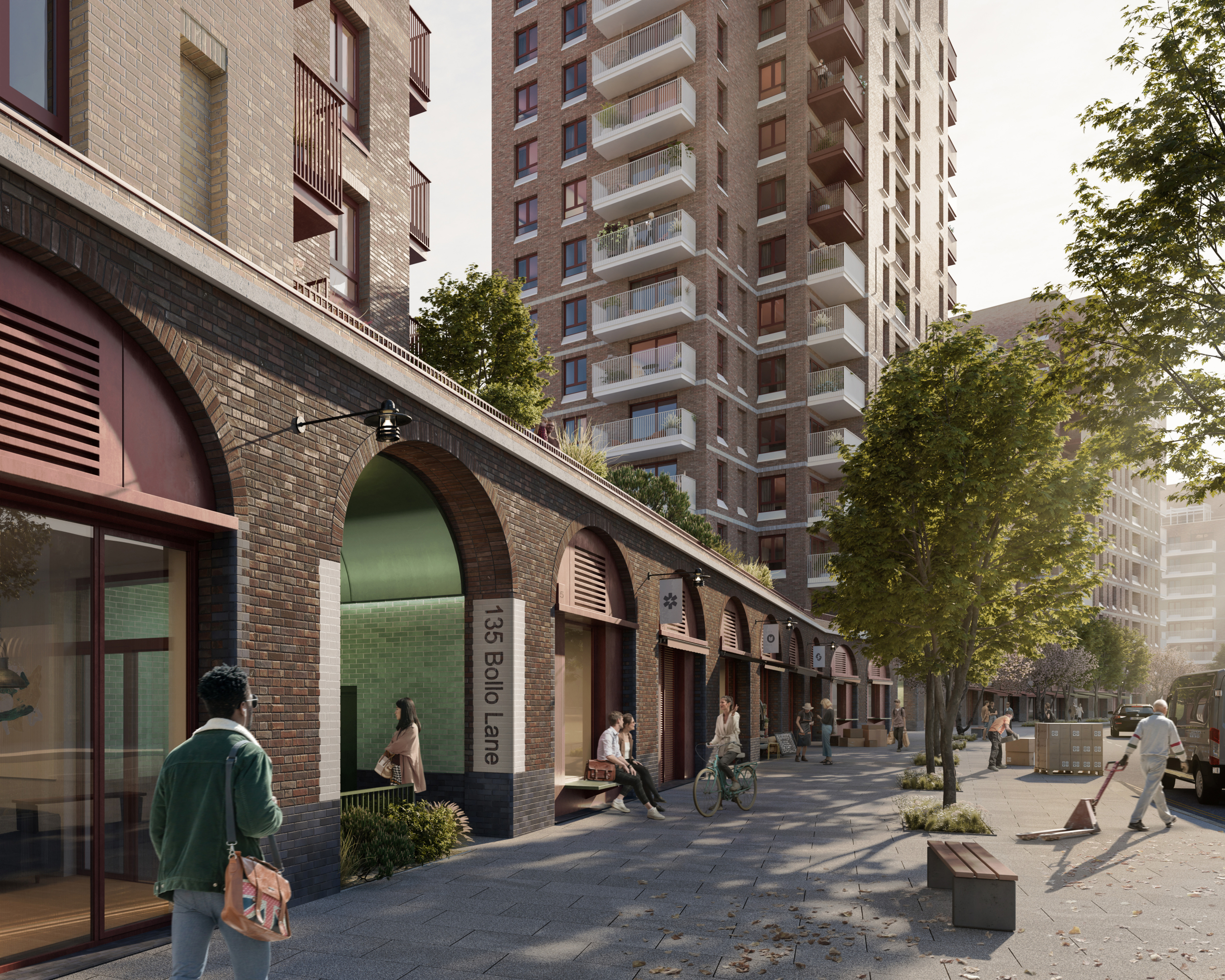
Planning History
In December 2021, Places for London received planning permission through a Hybrid planning application to redevelop their land on Bollo Lane. This ambitious project aimed to transform the area with a mix of residential, commercial, and public spaces. As the development progressed, amendments were proposed to the Outline permission for Phase 3, ensuring the plans aligned with evolving community needs and urban planning standards. In March 2025, the London Borough of Ealing granted unanimous consent for these amendments, marking a significant milestone in the project and paving the way for the next stage of Bollo Lane’s redevelopment.
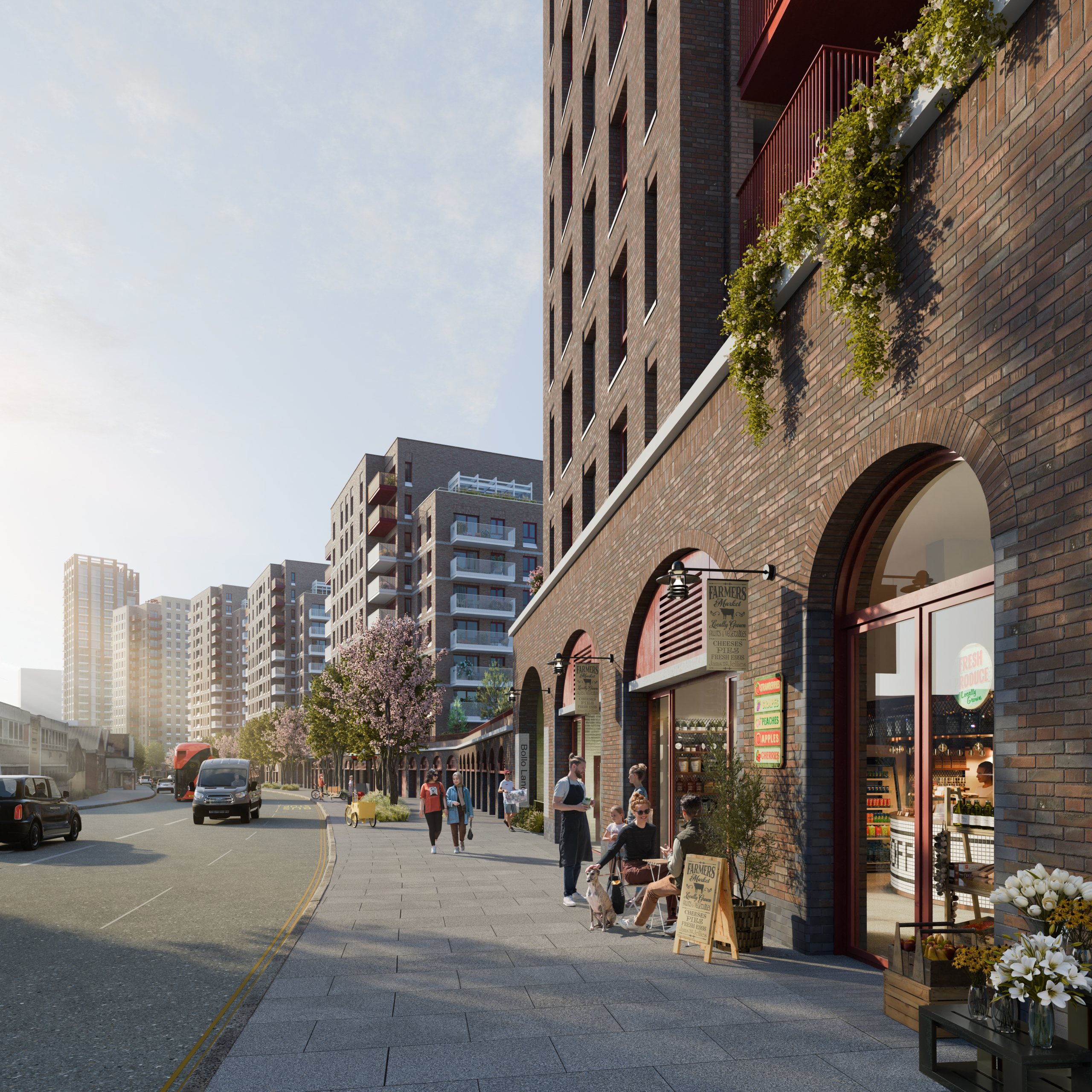
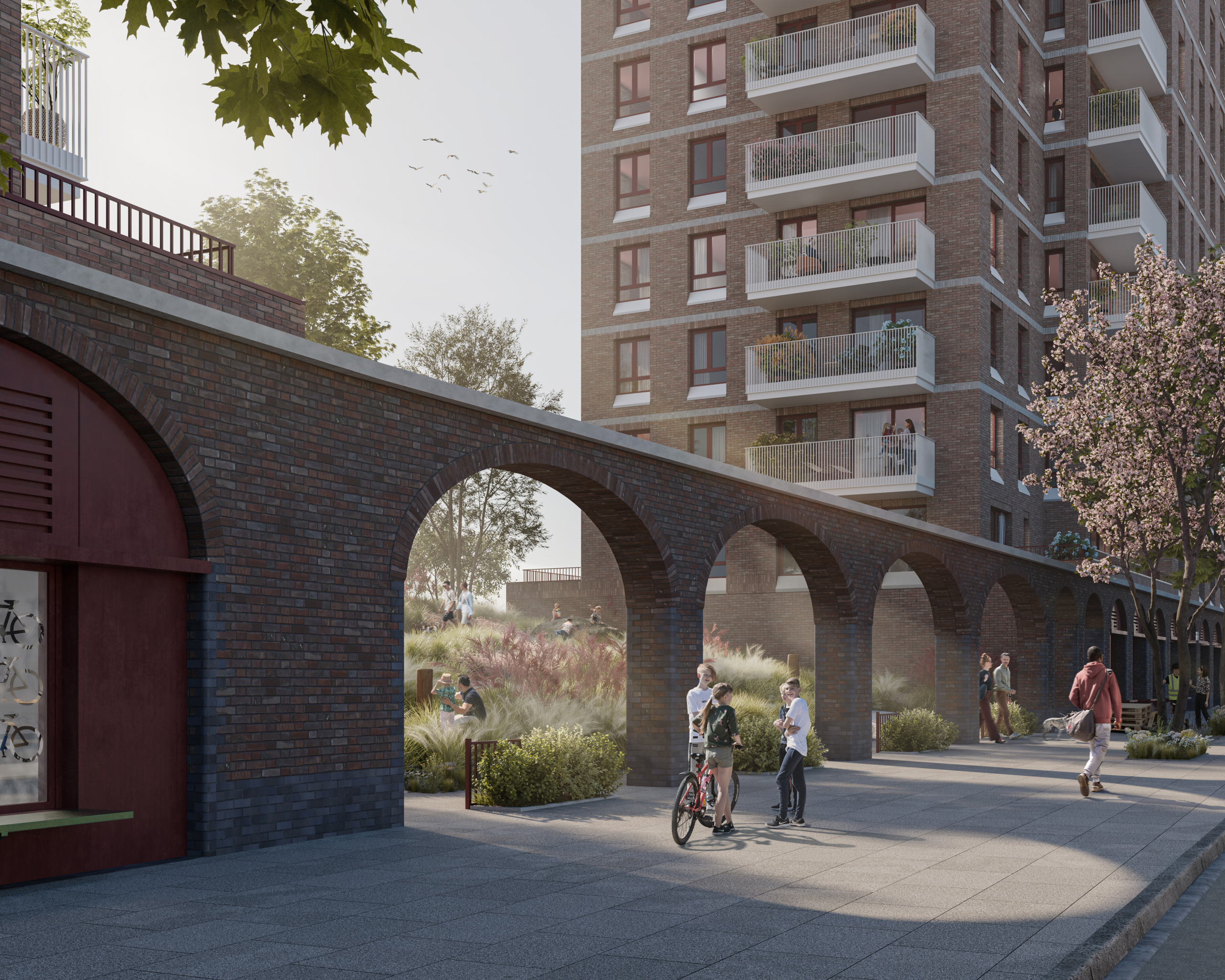
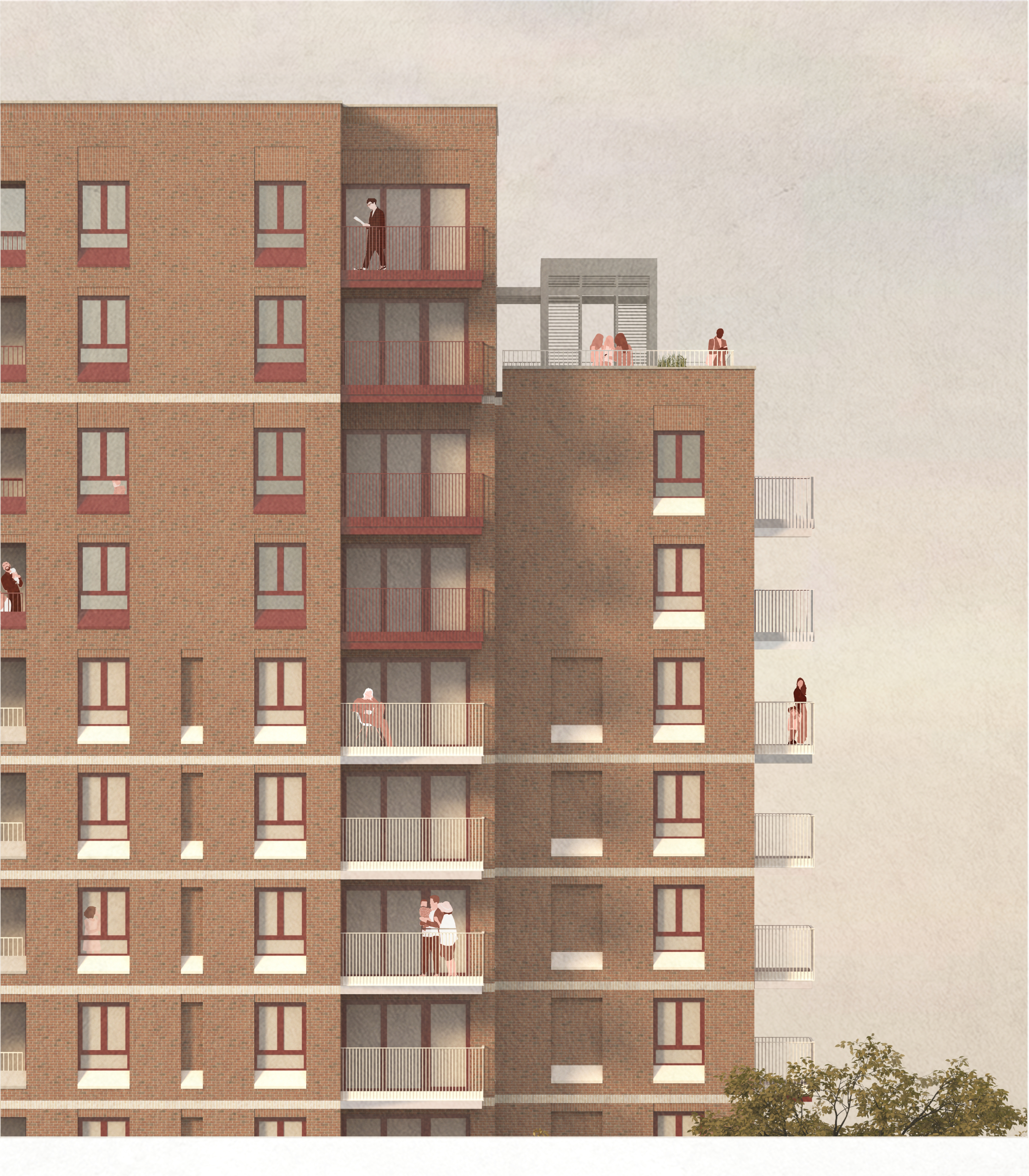
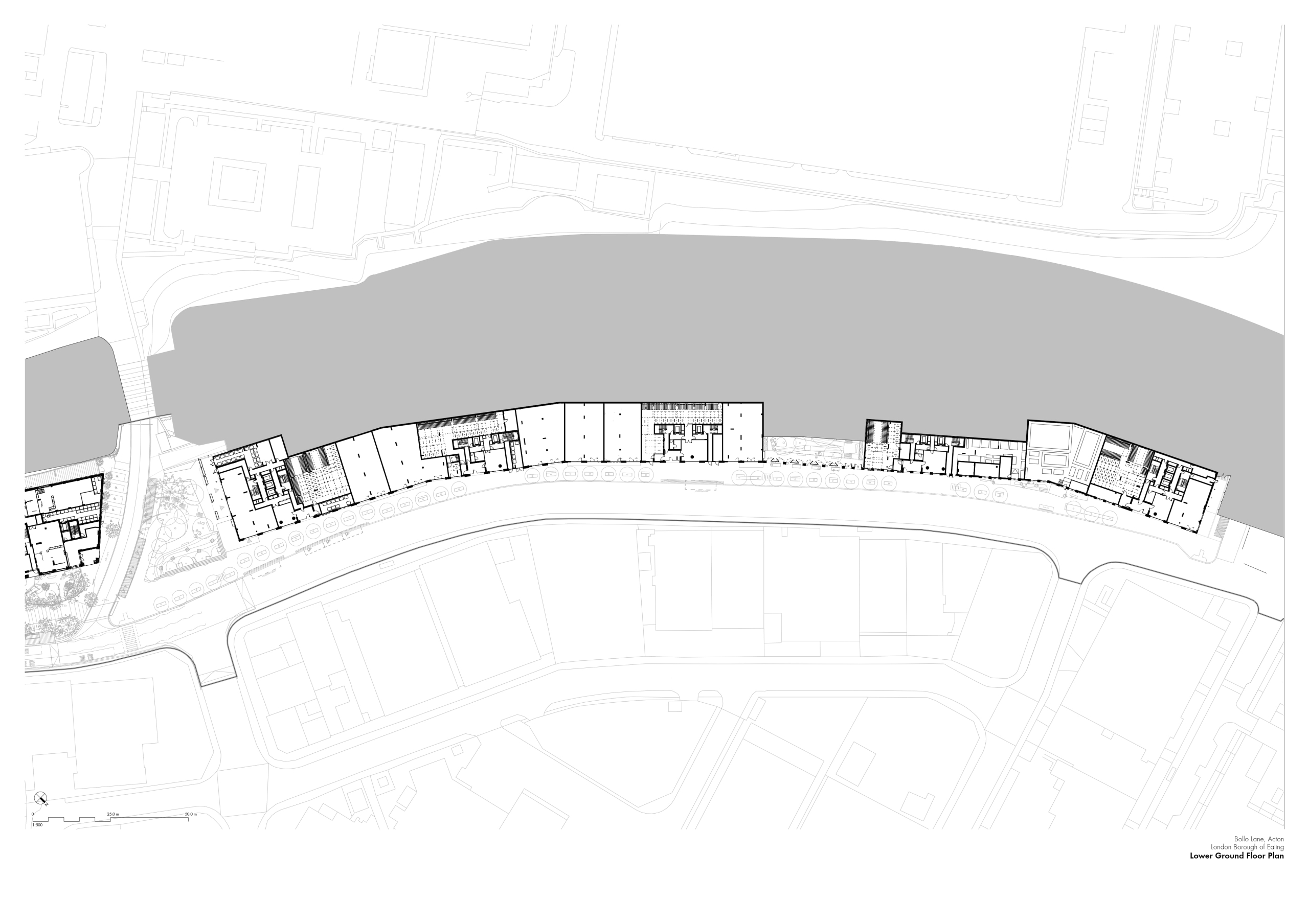
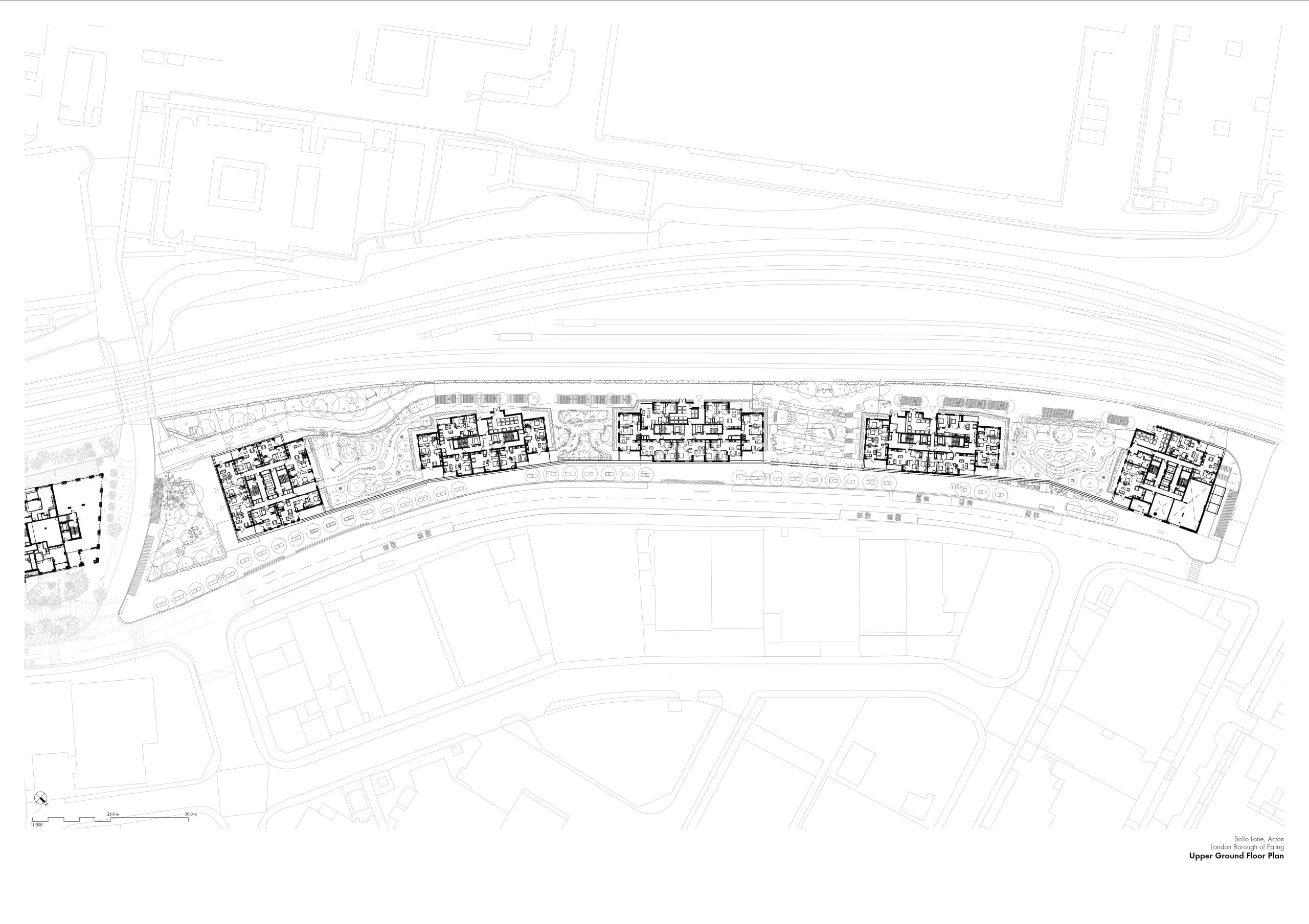
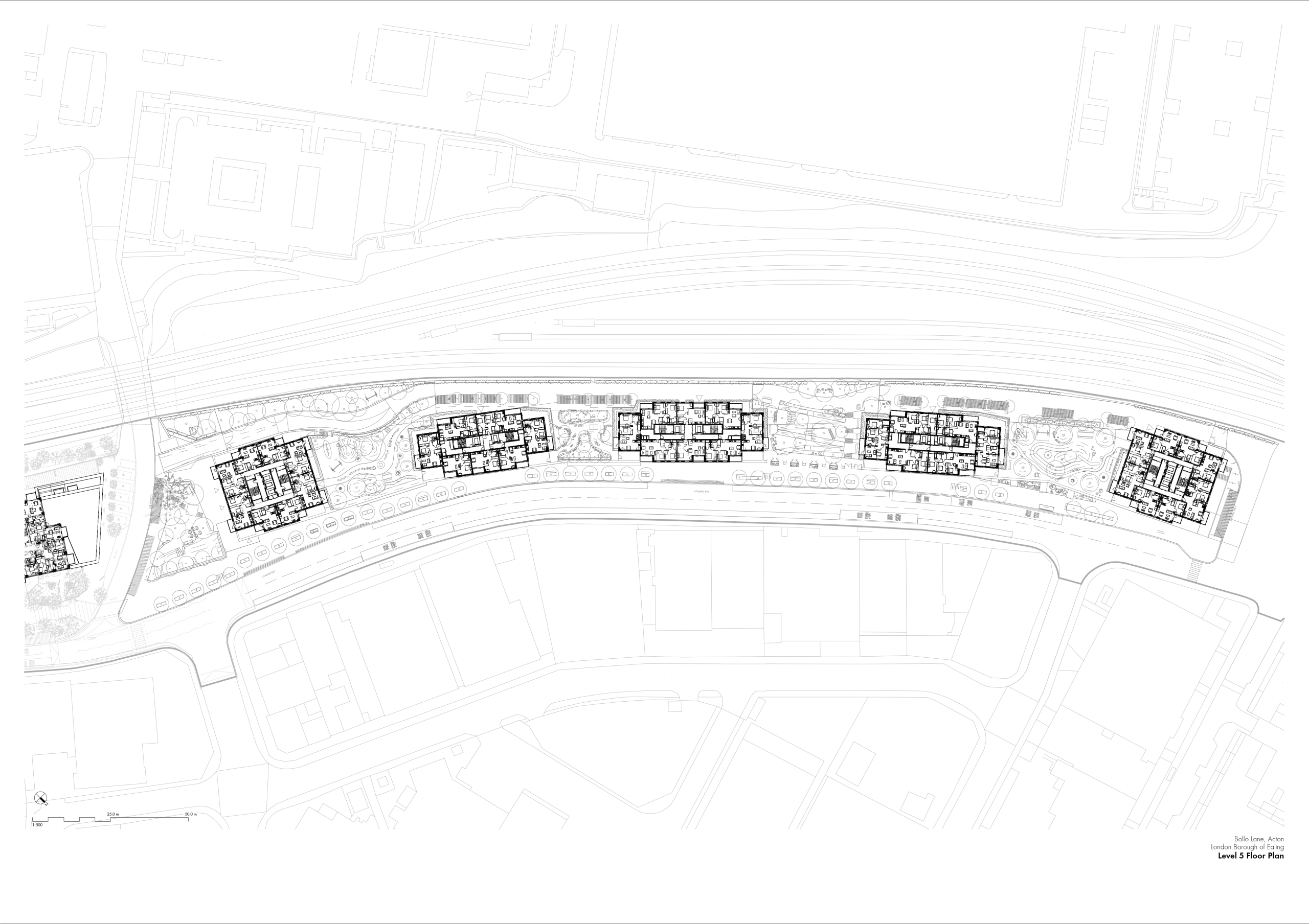
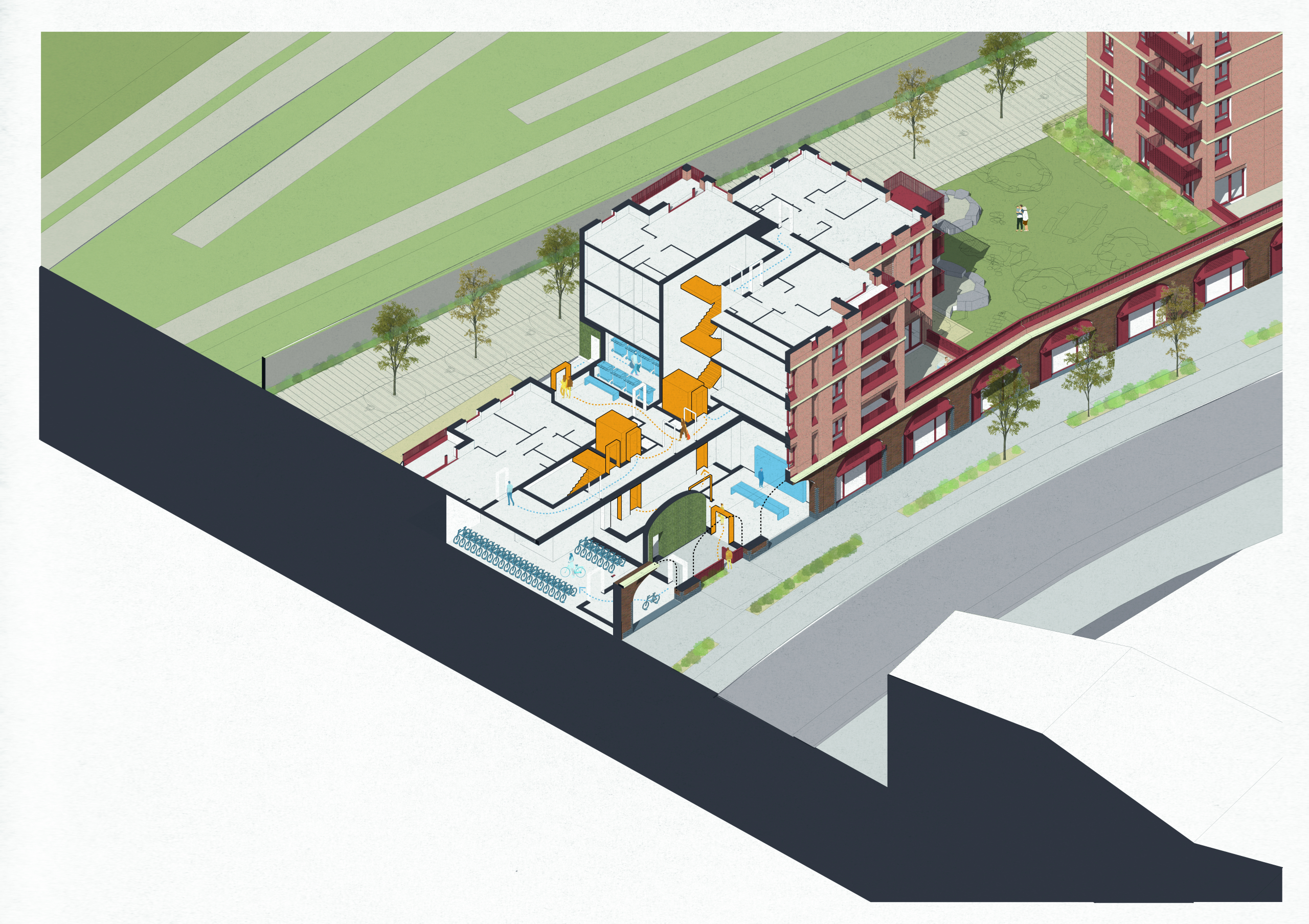
The Design Process
A continuous single-story colonnade forms a crescent frontage along Bollo Lane, hosting a variety of residential, commercial, and retail uses. This architectural feature not only frames and defines the new public realm but also provides a cohesive and active frontage along the street. Positioned centrally within the crescent, three mansion blocks incorporate a shared architectural language, creating a strong visual and functional connection with the raised resident gardens situated atop the colonnade. At either end of the site, two tall buildings serve as distinct markers—one in a light colour to the south and the other in a darker tone, harmonising with the colonnade, to the north. The north and south façades are further unified through light-coloured sills and projecting balconies, establishing a visual dialogue between the structures. A carefully planned tree line is introduced along Bollo Lane, enhancing the streetscape while allowing for strategic breaks that reveal building entrances and maximise natural light and views. These openings are further emphasised with seasonal planting, creating a dynamic and evolving interaction between architecture and nature throughout the year.
The south part of the lower ground floor plan takes advantage of the topographical difference between Bollo Lane and the railway to provide well-proportioned light industrial workspaces.
On the upper levels, the design of residential blocks maximise dual-aspect views, creating bright, well-ventilated living spaces. This layout enhances natural daylight and cross-ventilation, promoting both energy efficiency and residents' wellbeing. The development offers a range of unit sizes and tenures, with 50% of the homes designated as affordable housing. Each unit benefits from private amenity spaces, ensuring access to outdoor areas. Additionally, the central three blocks feature communal roof terraces on their upper levels, providing shared outdoor spaces that encourage social interaction and enhance the overall quality of living.
Key Features
Will provide 455 new homes (50% affordable).
High quality shared open space is integral to the project with new and enhanced public footways, community gardens and green routes threading through the development.
All homes have private amenity space and access to communal green space.
A major densification of the site – balancing new buildings and public space, and increasing the number of affordable homes in the neighbourhood.
Activating streets with ground floor light industrial workspace, retail and communal entrances and a ‘community garden’ between two blocks.
 Scheme PDF Download
Scheme PDF Download








