Hale Wharf
Number/street name:
Hale Wharf
Address line 2:
City:
London
Postcode:
N17 9NF
Architect:
Allies and Morrison
Architect contact number:
02079210100
Developer:
Waterside Places (a joint venture between Muse and Canal & River Trust), in partnership with London Borough of Haringey and the GLA.
Contractor:
McLaren Construction
Planning Authority:
London Borough of Haringey
Planning consultant:
Quod
Planning Reference:
Phase 1 granted in detailed under the hybrid consent: HGY/2016/1719 Phase 2 granted in outline under the hybrid consent: HGY/2016/1719 Phase 2 RMA: HGY/2018/2351 Block K RMA: HGY/2021/3192
Date of Completion:
08/2024
Schedule of Accommodation:
13 x studio unit; 211 x 1 bed unit; 254 x 2 bed unit; 27 x 3 bed unit
Tenure Mix:
29% private sale; 37% social rent; 34% private rental
Total number of homes:
505
Site size (hectares):
2.28
Net Density (homes per hectare):
284
Size of principal unit (sq m):
97
Smallest Unit (sq m):
40.7
Largest unit (sq m):
137
No of parking spaces:
58 parking spaces of which 50 are designated for disabled persons.
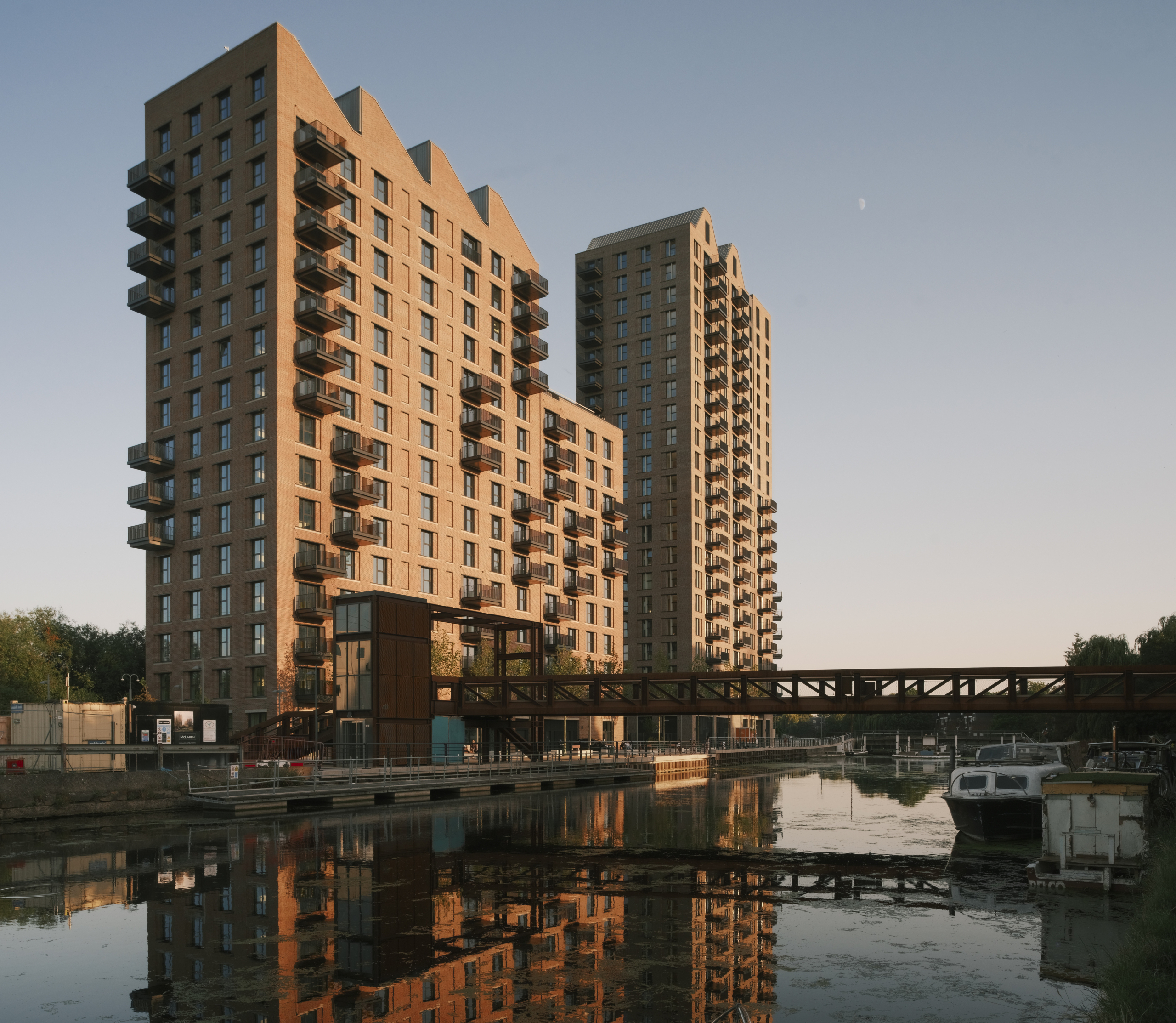
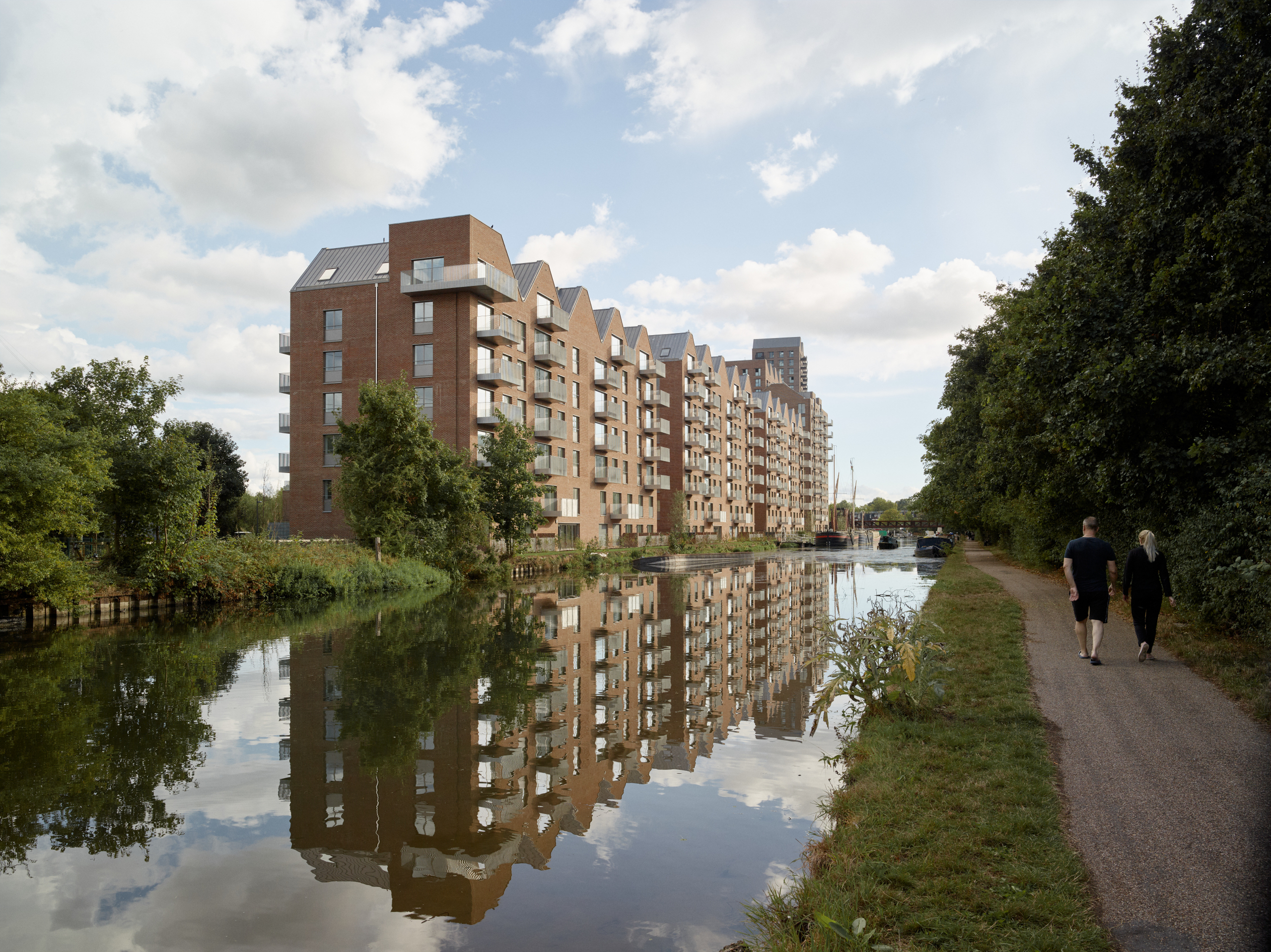
Planning History
Outline planning approval was granted in June 2017 for up to 505 residential units, and the detail design of Phase 1 (Block A and B) which provide 249 units and 307sqm of commercial space.
Detail planning approval for Phase 2 was granted in November 2018 for Blocks C, D, E, F, H, I and J which provide 245 residential units and 109sqm of commercial space, with landscaping and infrastructural works. Building heights range from ground +3 to ground +9 storeys. Block K was included in the outline approval but submitted as a separate application and approved in February 2022.
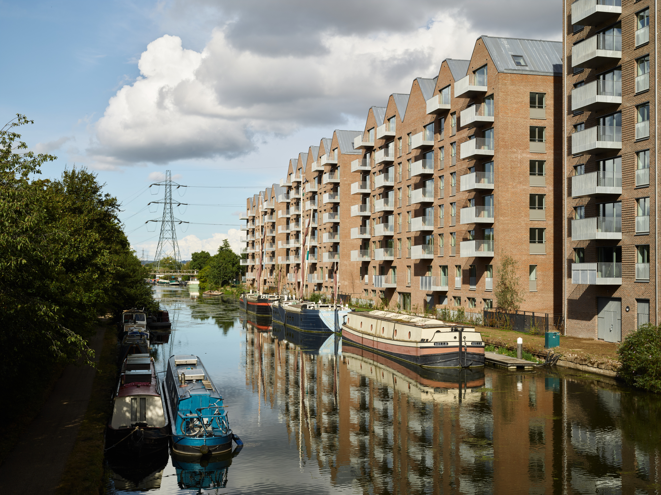
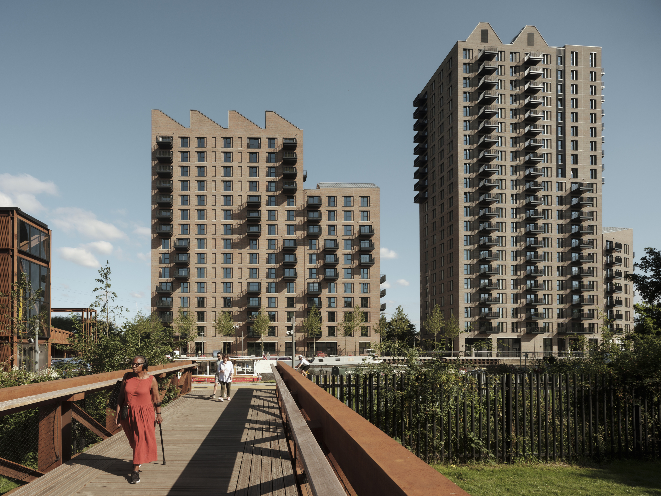
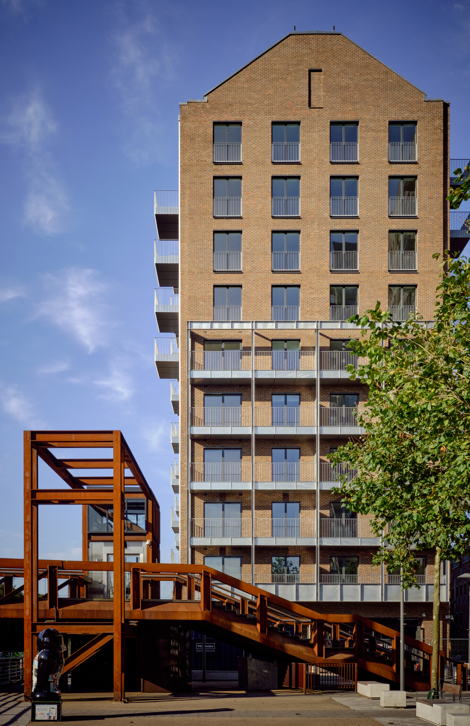
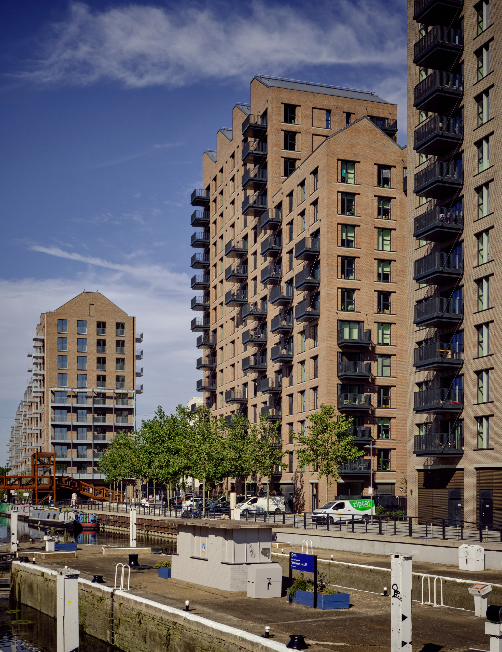
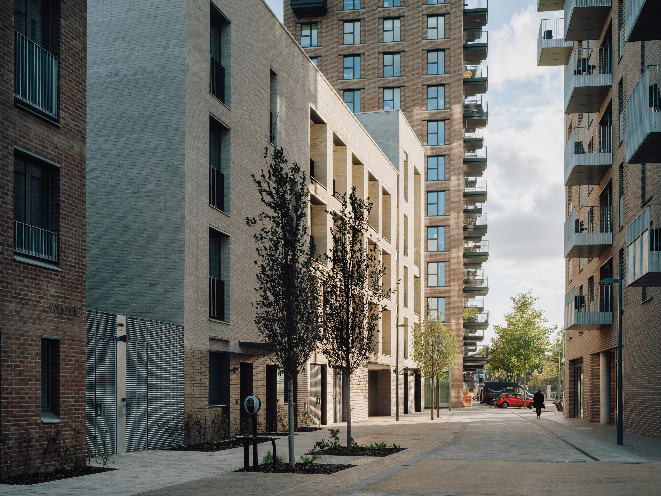
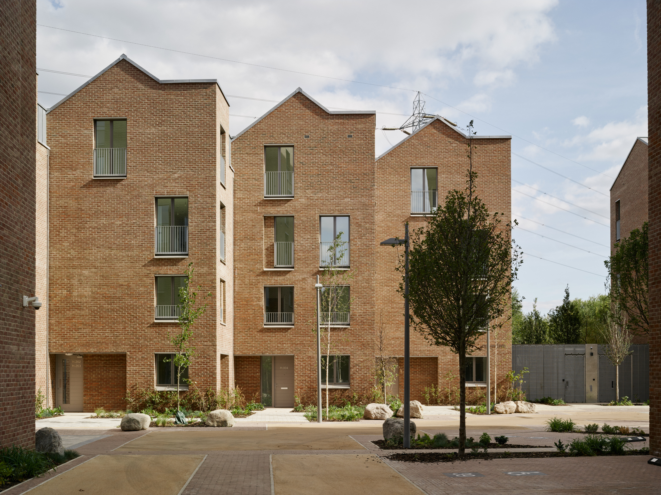
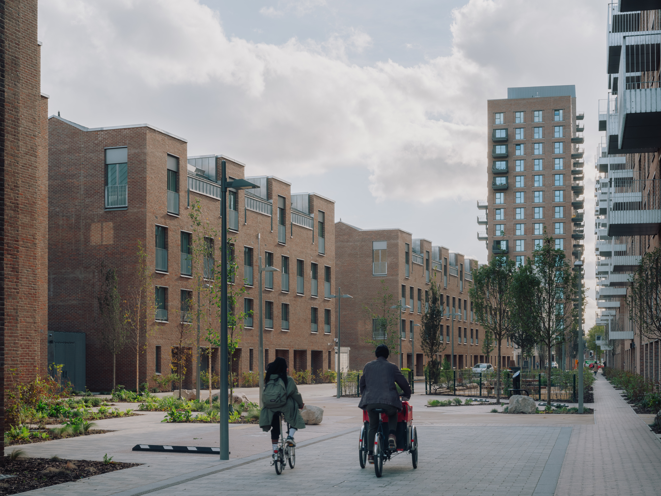
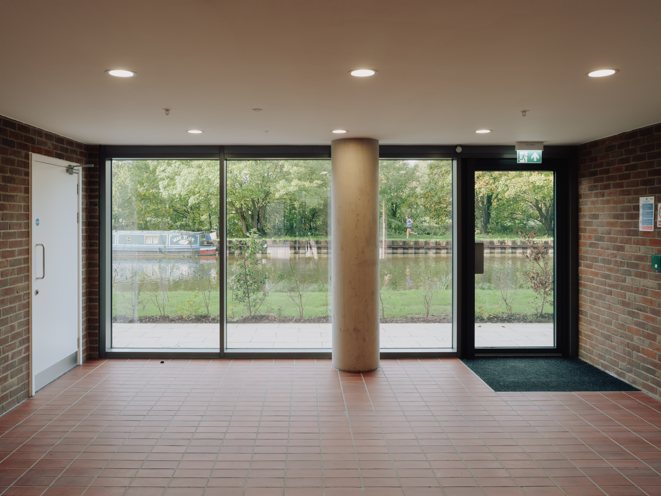
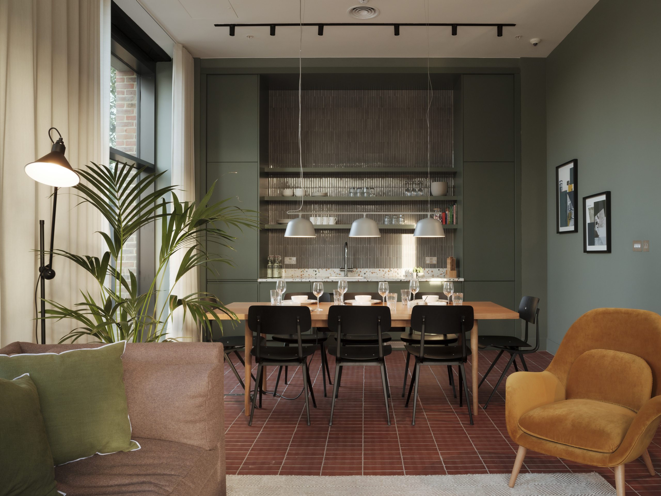
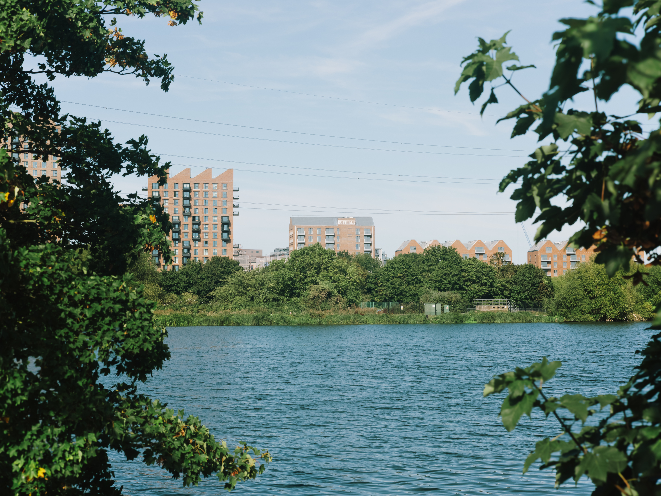
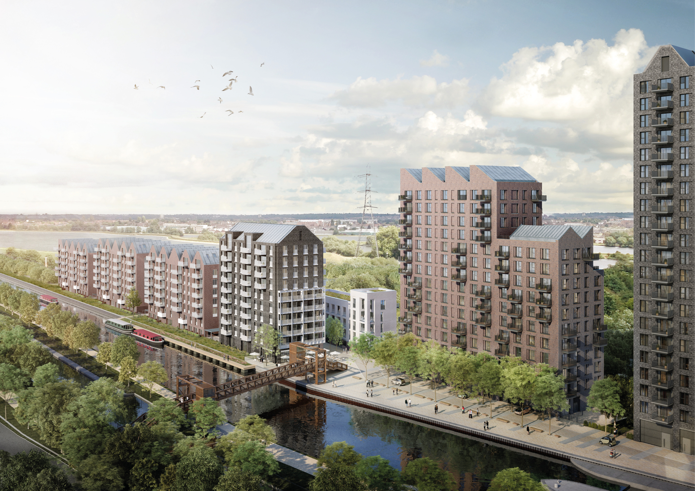
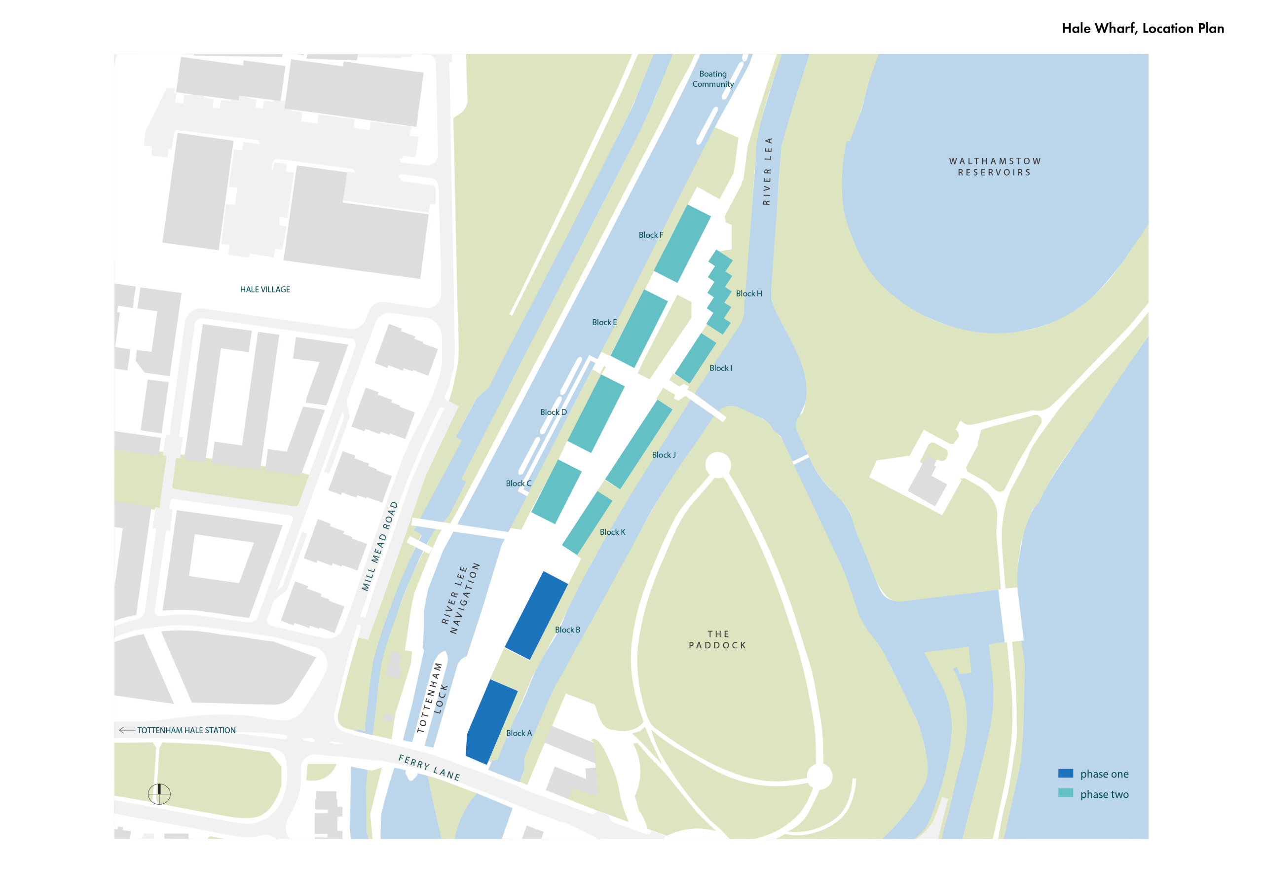
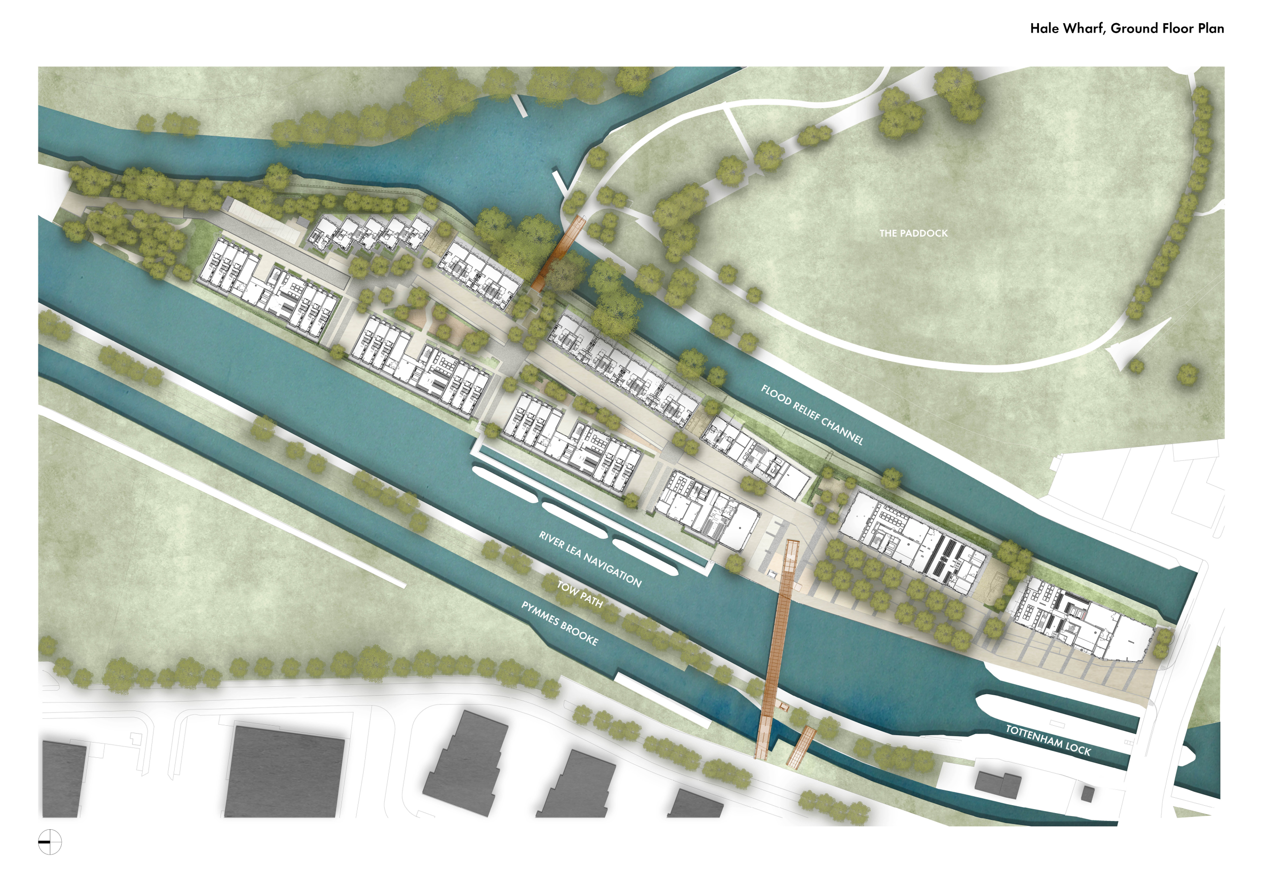
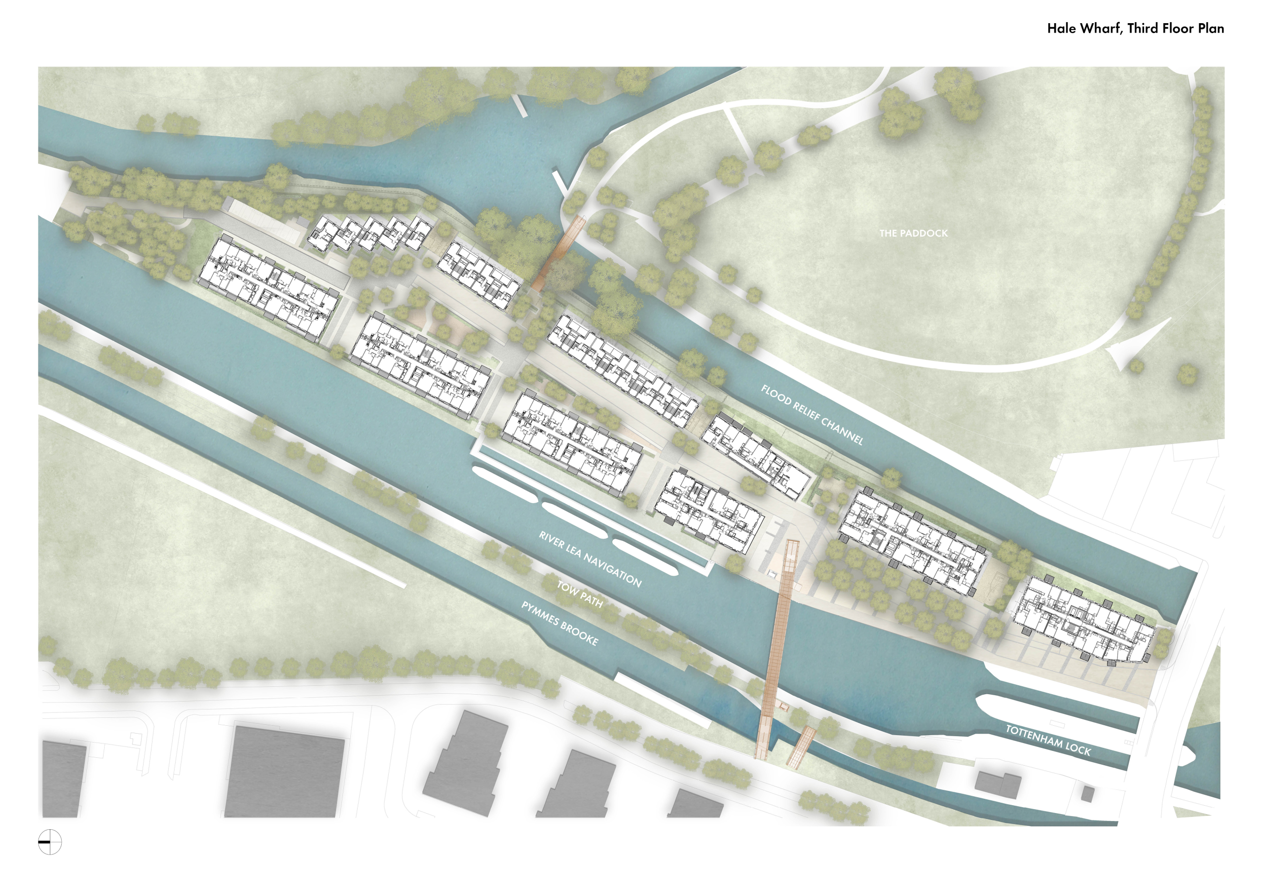
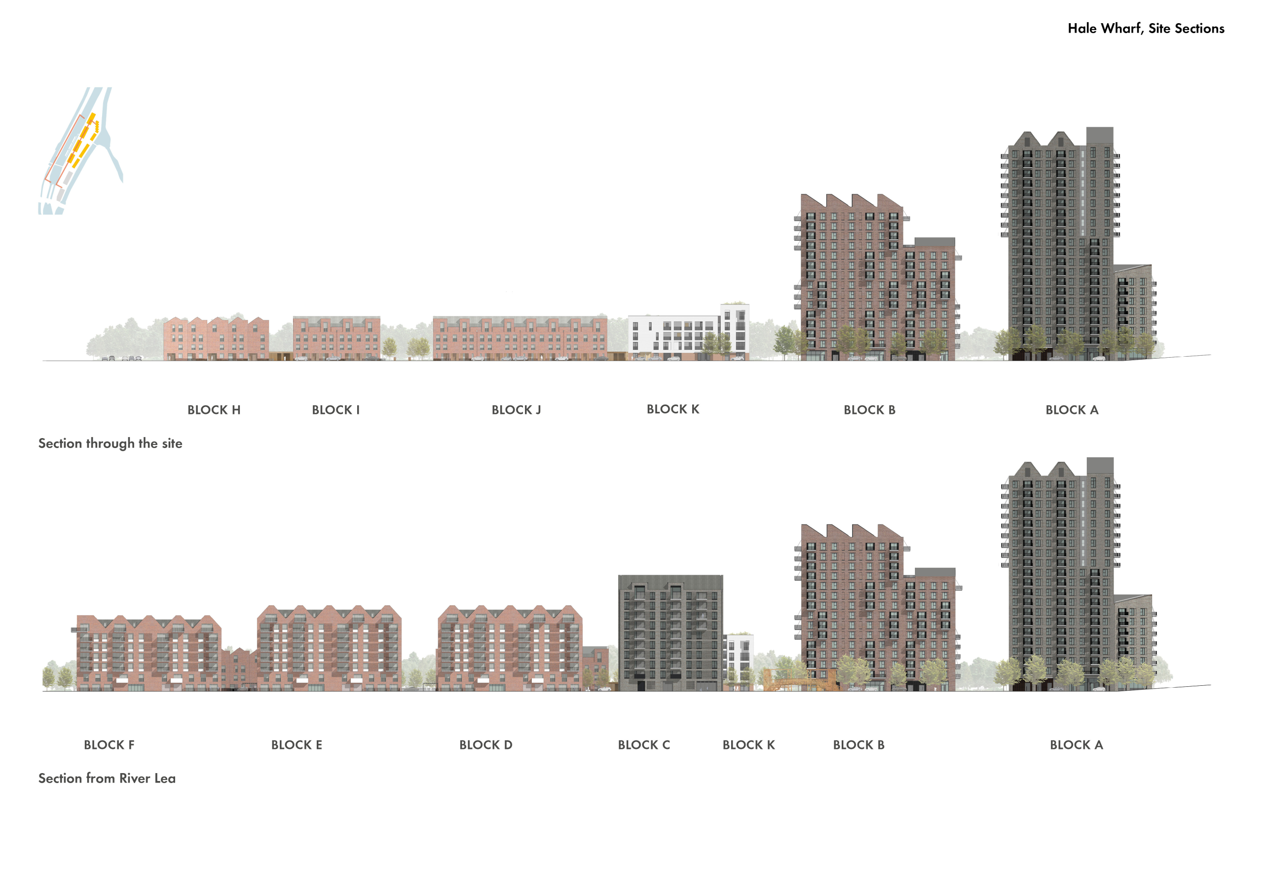
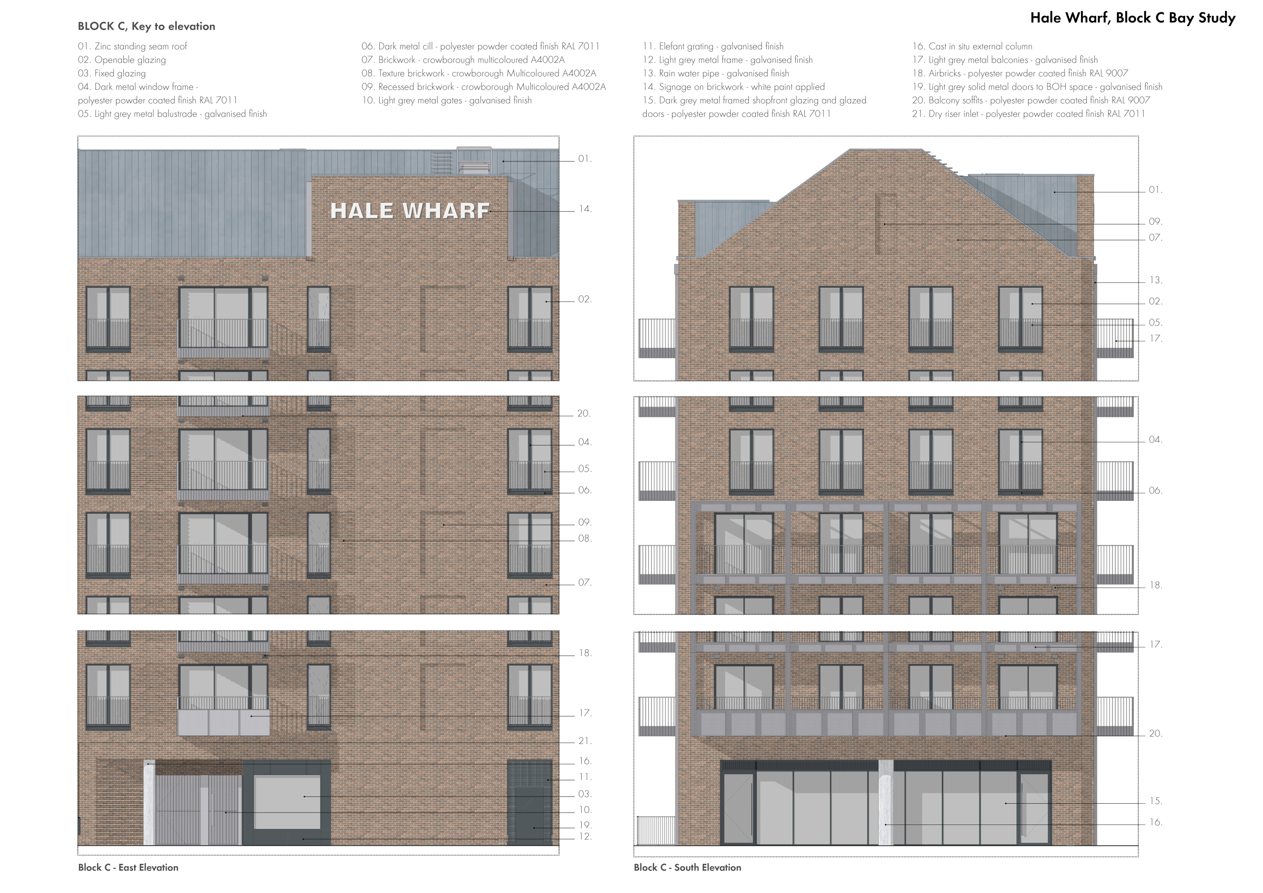
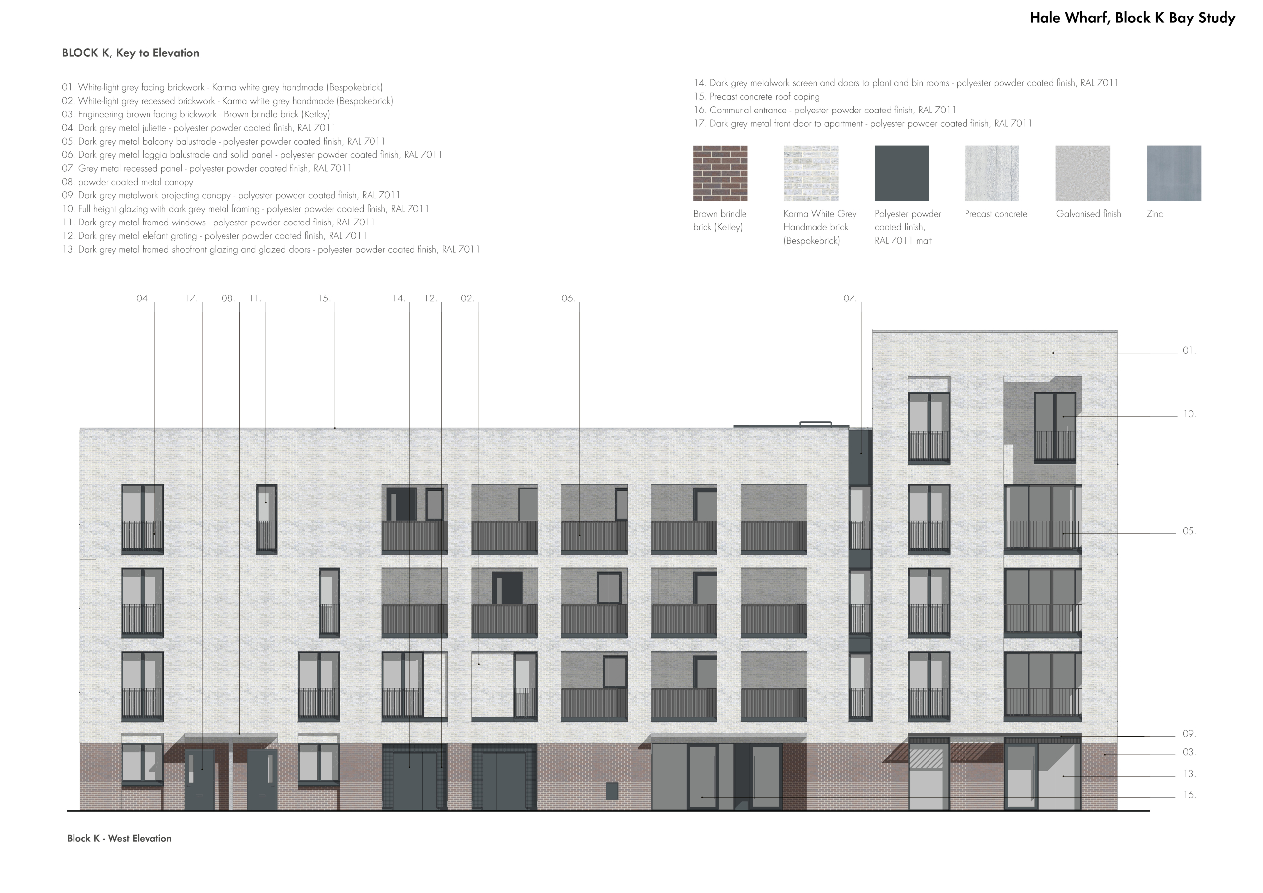
The Design Process
Situated on a slender island on the River Lea, Hale Wharf provides much needed new housing in a unique setting, in a changing part of north-east London. At a point of transition, residents of the 505 new homes can enjoy the site’s special location; a green and blue landscape extending to the north and east, with the urban centres of Hale Village and Tottenham Hale close by to the west for excellent transport links to the wider city.
Arranged to maximise visual connection to the surroundings and allow permeability through the site, each home within the 10 buildings enjoys sweeping views of the landscape. At the southernmost point, two higher-density buildings of 21 and 14 storeys stand confidently towards Ferry Lane. Moving north, as the site becomes less urban and more enveloped by green, the buildings respond by stepping down towards the water. Their design references the site’s industrial past with striking zinc-clad sawtoothed and pitched rooflines, and brickwork punctuated with galvanized steel metalwork and projecting balconies.
This island, long isolated and underutilised, is now connected with three new pedestrian and cycle bridges creating routes for active travel, vastly improving connectivity between Tottenham Hale and the Lea Valley Park. The Paddock Community Nature Reserve with its 10 acres of woodlands, scrub, meadow, ponds and rivers is now connected to the island with a new bridge. An intimate shared street running through the centre of the development has created a safe, child-friendly environment with areas of play and urban greening, forging a strong sense of community.
The success of Hale Wharf was evident when the London Borough of Haringey took the opportunity to purchase all six of affordable housing buildings, representing an additional 187 high-quality homes now available to council housing tenants. The Borough see Hale Wharf as a flagship scheme.
Key Features
- A unique setting with care taken to provide a visual connection to the surrounding landscape from every home.
- An isolated island becomes a permeable and connected place with three new bridges connecting to a nature reserve and the nearby urban centres of Tottenham Hale and Hale Village.
- The careful connection of an existing boating community, a business barge community, a nature reserve and a busy road to south through a housing development.
- A low-car neighbourhood and safe, child-friendly environment that fosters community.
- Buildings built to last, using robust, high-quality materials with low maintenance.
 Scheme PDF Download
Scheme PDF Download


















