Stirling Fields, Northstowe
Number/street name:
Stirling Road
Address line 2:
City:
Northstowe
Postcode:
CB24 1EX
Architect:
BoonBrown Architects
Architect contact number:
02039245145
Developer:
Keepmoat Homes Ltd.
Planning Authority:
South Cambridgeshire District Council
Planning consultant:
Luken Beck Planning Consultants
Planning Reference:
21/02/310/REM
Date of Completion:
04/2027
Schedule of Accommodation:
11 X 1 bed affordable apartments 25 X 2 bed affordable apartments 13 X 1 bed shared equity apartments 31 X 2 bed shared equity apartments 75 X 2 bed shared equity house 18 X 2 bed affordable house 4 X 3 bed affordable house 2 X 4 bed affordable house 73 X 3 bed open market house 48 X 4 bed open market house
Tenure Mix:
40% starter homes / shared equity 40% private homes 20% affordable homes
Total number of homes:
300
Site size (hectares):
7.914 hectares
Net Density (homes per hectare):
37.9
Size of principal unit (sq m):
125
Smallest Unit (sq m):
70.3
Largest unit (sq m):
147
No of parking spaces:
484
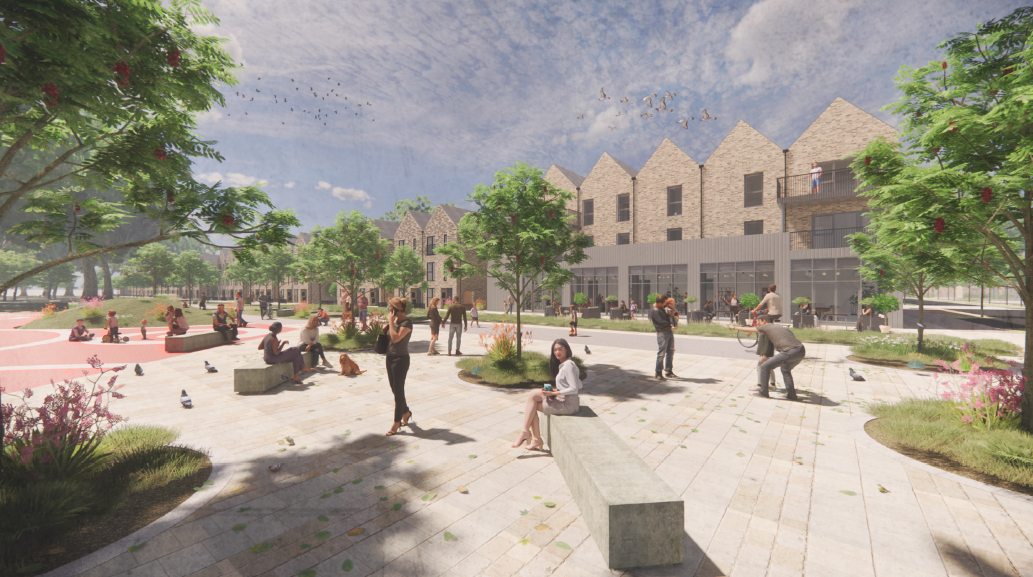
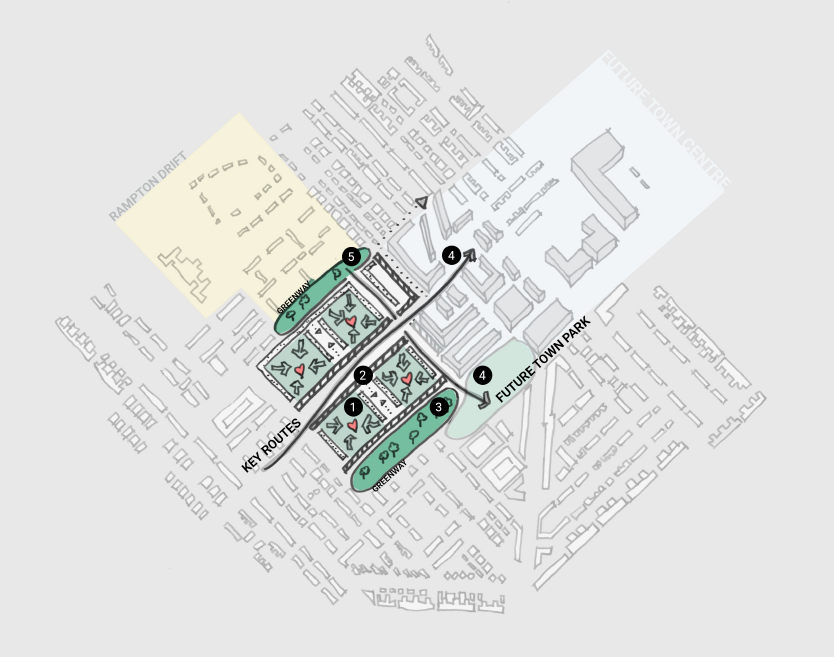
Planning History
Initial planning permission for Northstowe Phase 1 - the largest new town being built in the UK, was granted in April 2014 (ref: S/0388/12/OL) and gave consent for up to 1,500 dwellings, a mixed-use commercial centre, primary school other supporting infrastructure. In January 2017, planning permission was next granted for Northstowe Phase 2 (ref: S/2011/14/OL). This included up to 3,500 dwellings, two primary schools, a secondary school, a new town centre, recreational spaces and landscaped areas, a new eastern sports hub, and the remainder of the western sports hub (from Phase 1). We continue to work with Homes England on
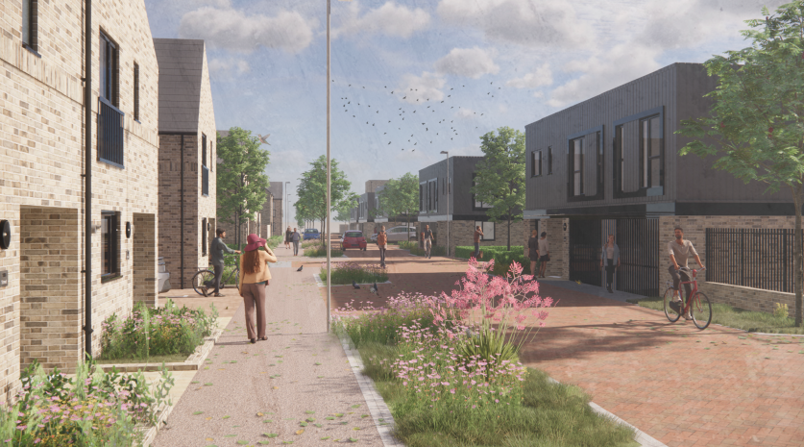
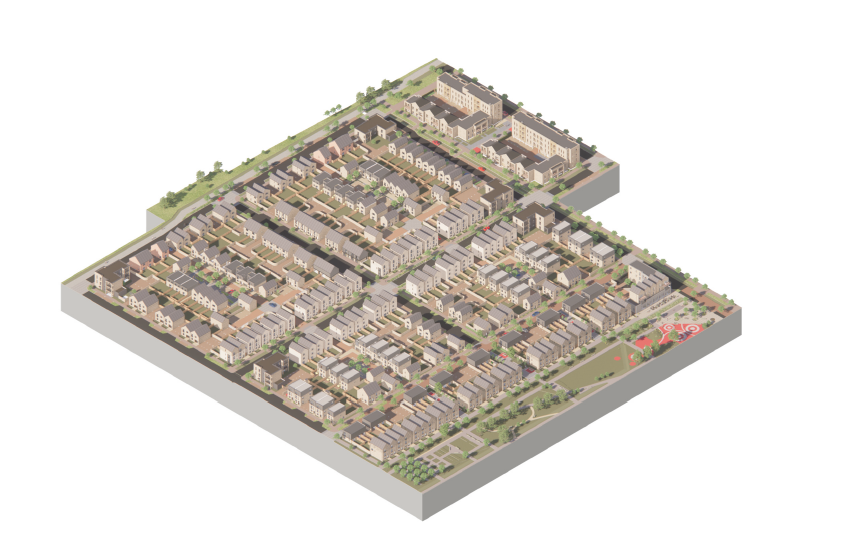
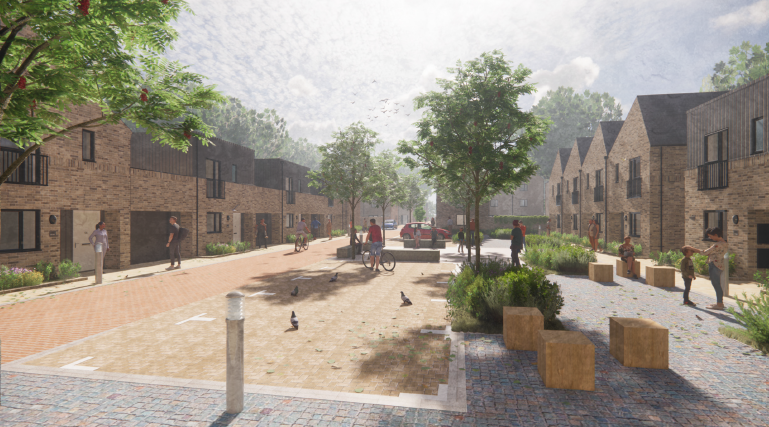
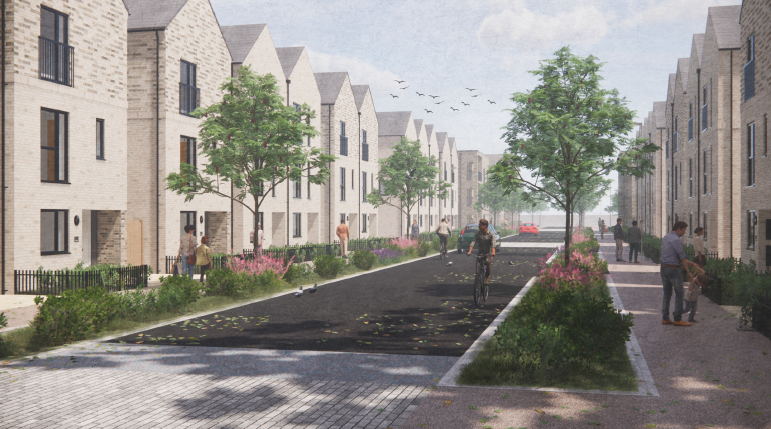
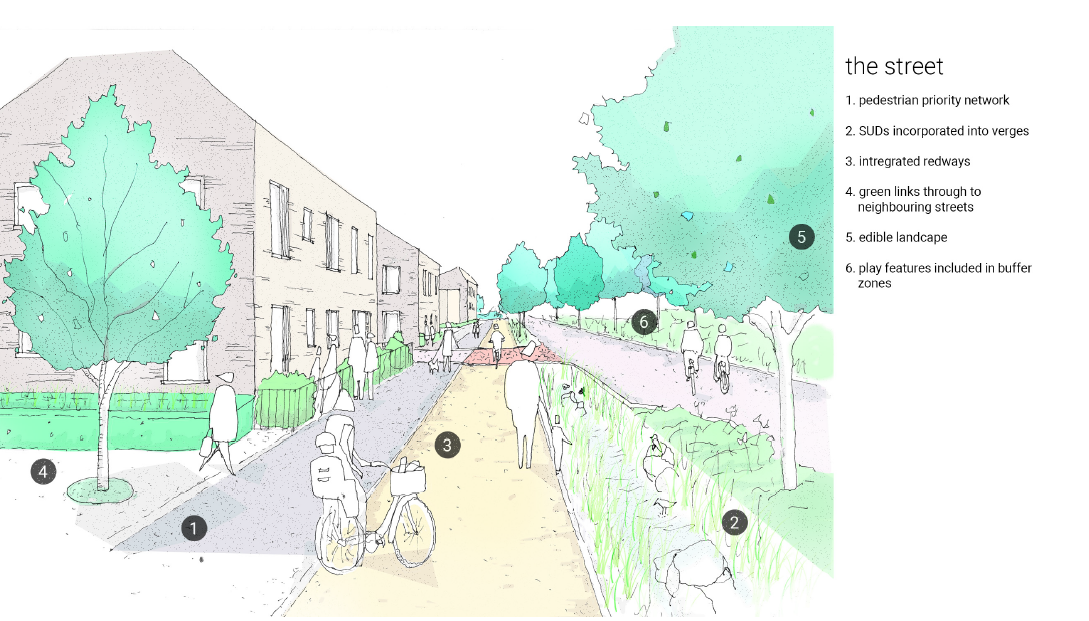
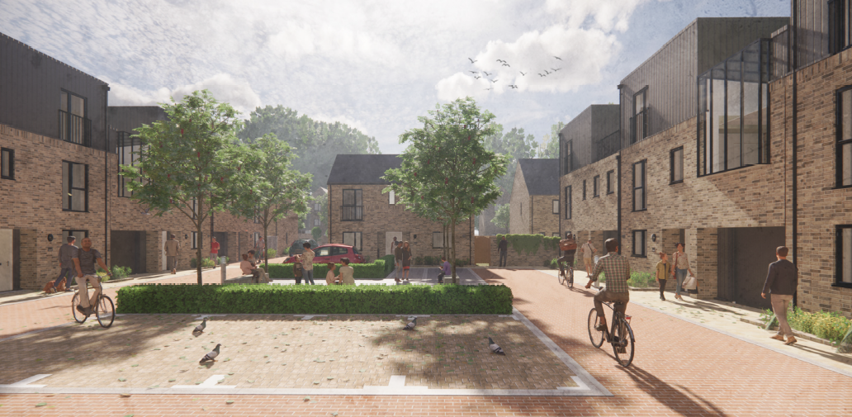
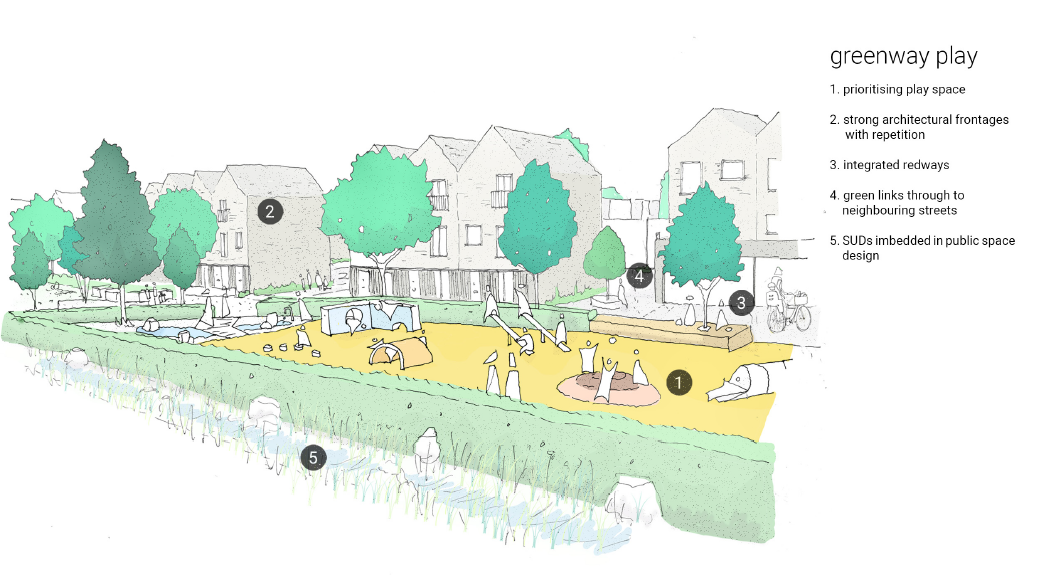
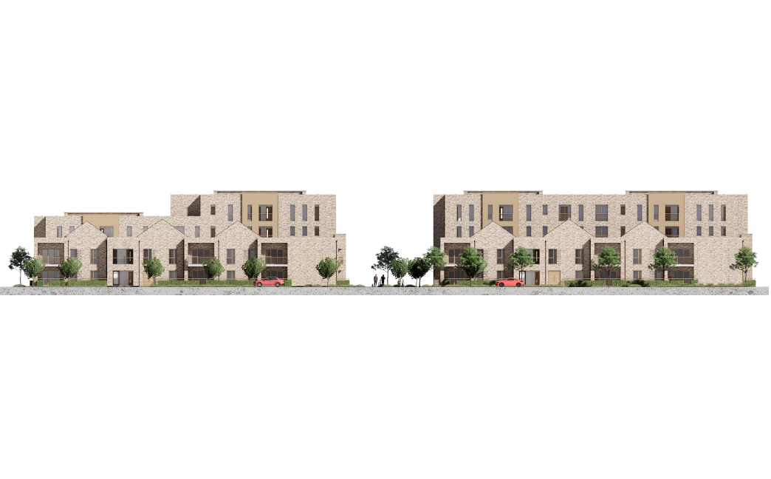
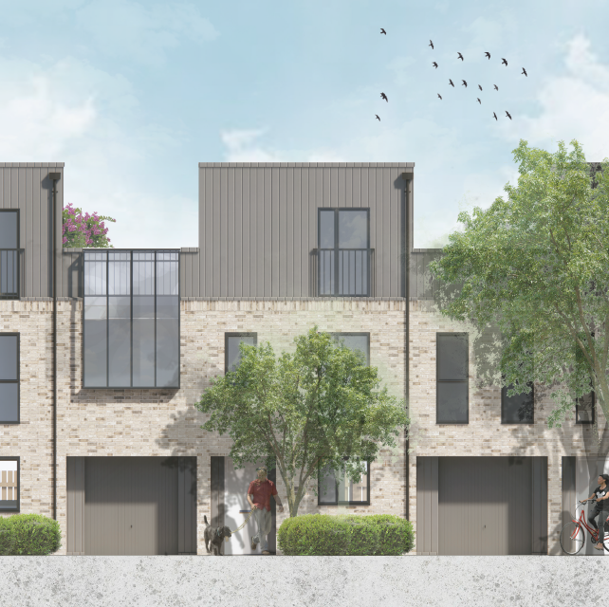
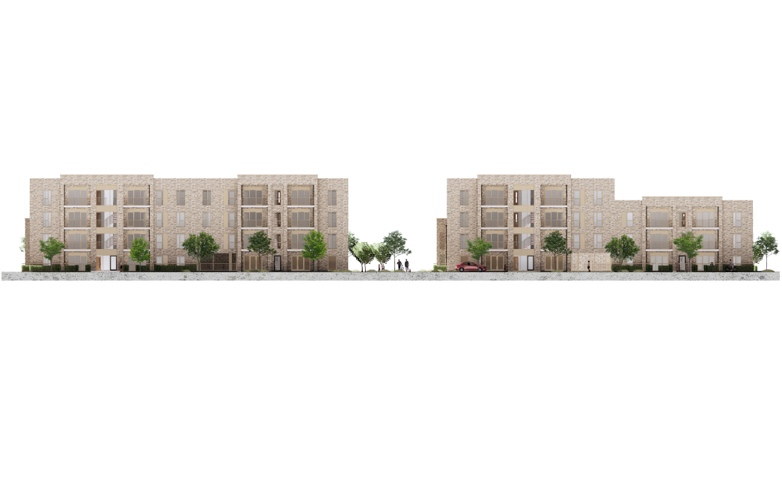
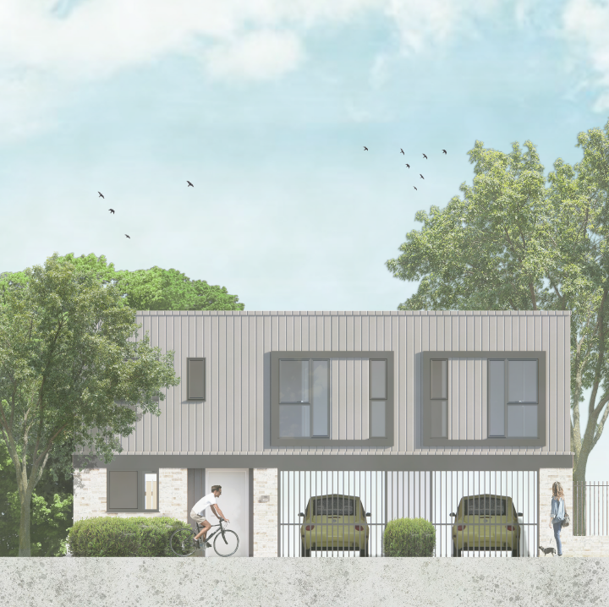
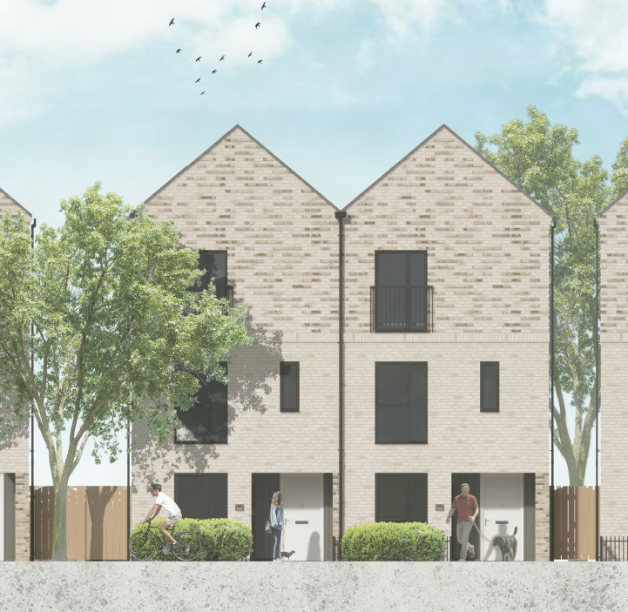
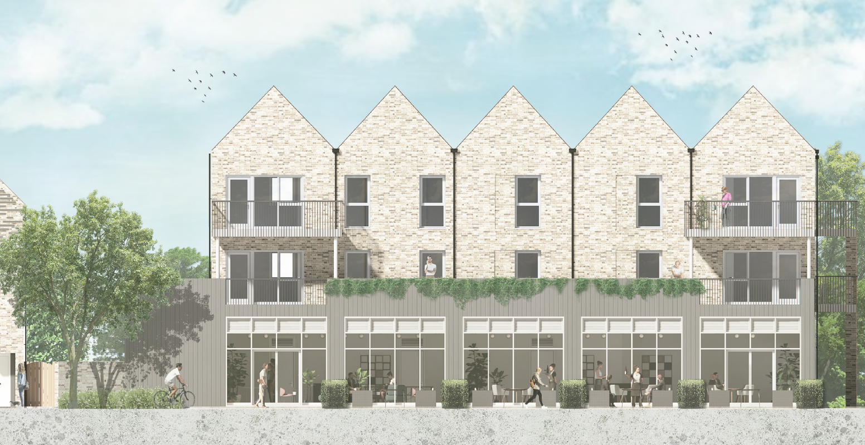
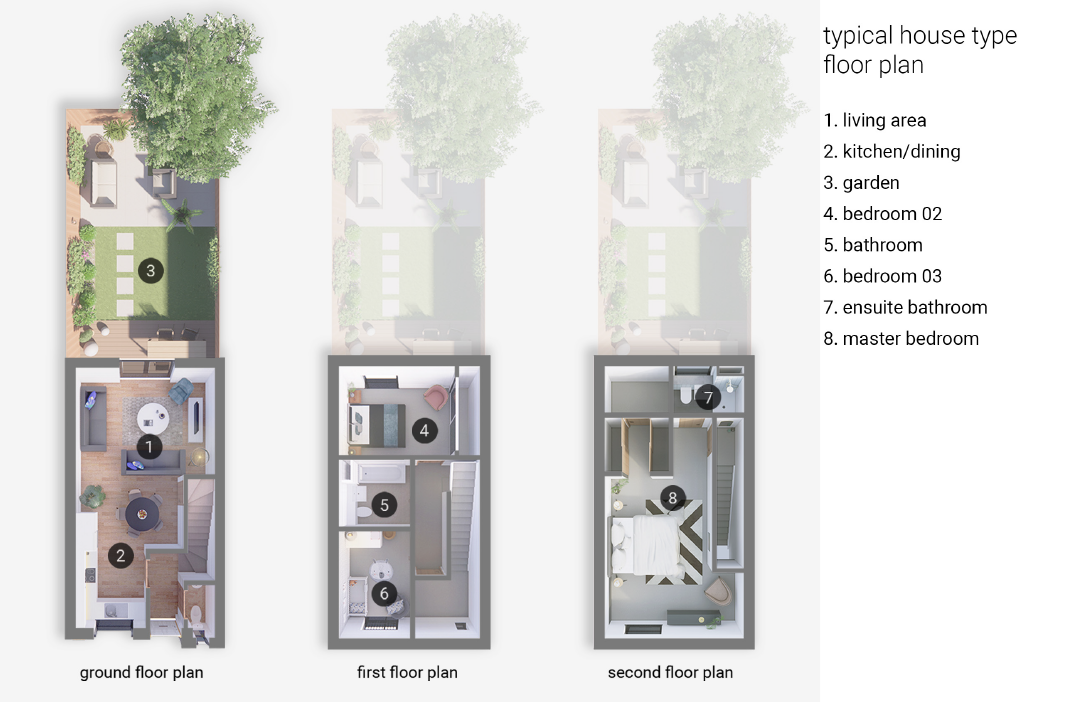
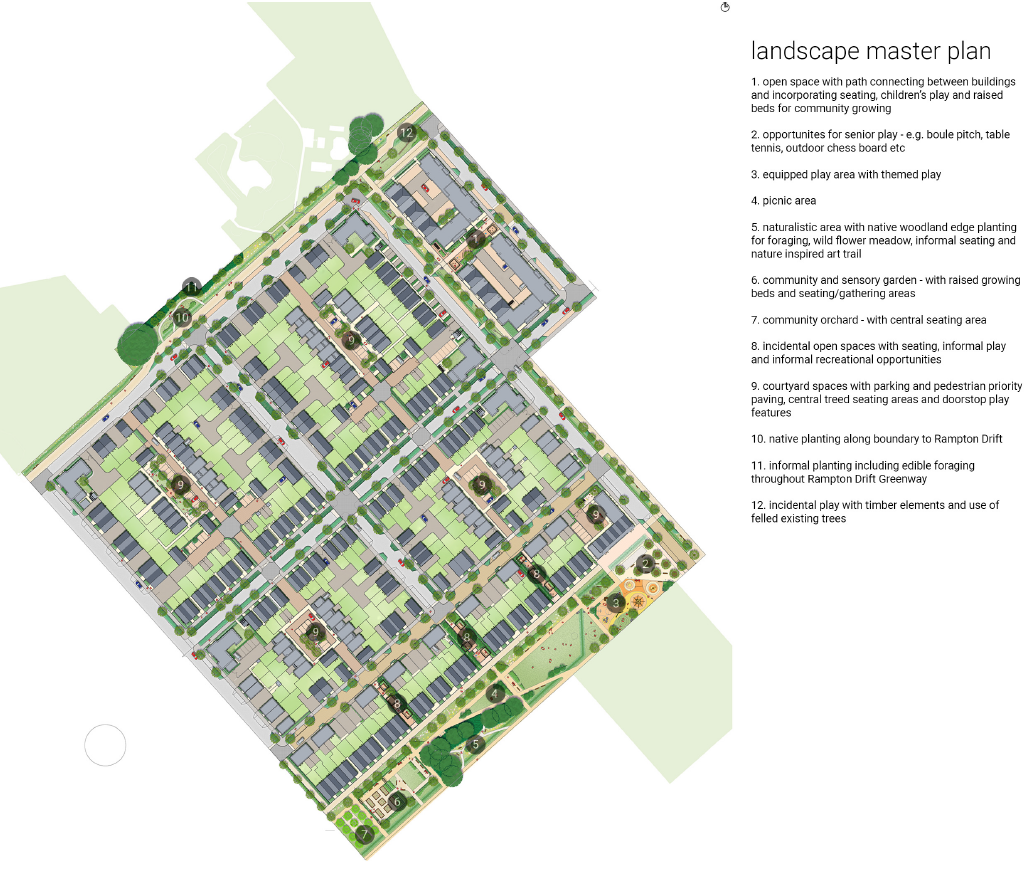
The Design Process
Designed and developed in collaboration with Homes England and South Cambridge District Council, our Stirling Fields development at Northstowe is providing a blueprint for how new homes and a carefully designed environment can create a real sense of place and community.
Forming what is the largest new town being built in the UK, 8km north of Cambridge City Centre, we are delivering several phases. Each provides a sustainable mixture of house types and tenures centred around the ‘Building for Healthy Life' guidelines. The design provides safe, memorable, sensory and social experiences, connecting positively to existing communities and the future town.
The design prioritises connectivity with community-friendly streets. Promoting walking and cycling and including sympathetic traffic slowing measures and careful consideration given to parking.
The ten open spaces, threaded by green links ensure safe play space is incorporated. Promoting doorstep play, offering clear lines of sight for parents and cares, as well as encouraging children to spend time outside promoting healthier lifestyles from a young age.
With a focus on natural connections, walking and cycling first street layouts and well-defined streets with their own character we have built a range of bespoke home designs and street layouts that embody these principles.
To encourage a sense of community cohesion at every stage, consultation with existing residents, as well as ongoing dialogue with new homeowners played a vital role critical to successful placemaking. Ensuring new public spaces can be shared and enjoyed by all.
Key Features
Northstowe, of which our Stirling Fields development is a vital part, is built on brownfield land (previous RAF base) avoiding Greenfield development. This landmark development will transform the local housing market. Offering modern, energy-efficient homes that are 30% cheaper than the Cambridge average.
The design meets the Building for Healthy Life criteria. Providing varied and interesting street scenes that are fully connected and integrated within the wider Northstowe area.
The bespoke designs will be delivered in MMC, specifically closed-panel timber frames.
All affordable rent homes are Lifetime Homes compliant, with 31% of the remaining homes to Lifetime Homes level.
 Scheme PDF Download
Scheme PDF Download
















