New Kingsland Housing, Bristol
Number/street name:
New Kingsland Close
Address line 2:
Passage Road, Henbury
City:
Bristol
Postcode:
BS10 7JP
Architect:
Emmett Russell Architects
Architect contact number:
0117 9070492
Developer:
Bristol City Council.
Contractor:
Stepnell
Planning Authority:
Bristol City Council
Planning consultant:
Origin 3
Planning Reference:
21/01870/FB
Date of Completion:
01/2025
Schedule of Accommodation:
4 x 2 bed houses, 6 x 3 bed houses, 6 x 1 bed flats (including 1 M4(3) wheelchair accessible flat.)
Tenure Mix:
100% social rent council homes
Total number of homes:
16
Site size (hectares):
0.275
Net Density (homes per hectare):
58
Size of principal unit (sq m):
80
Smallest Unit (sq m):
50
Largest unit (sq m):
96
No of parking spaces:
16
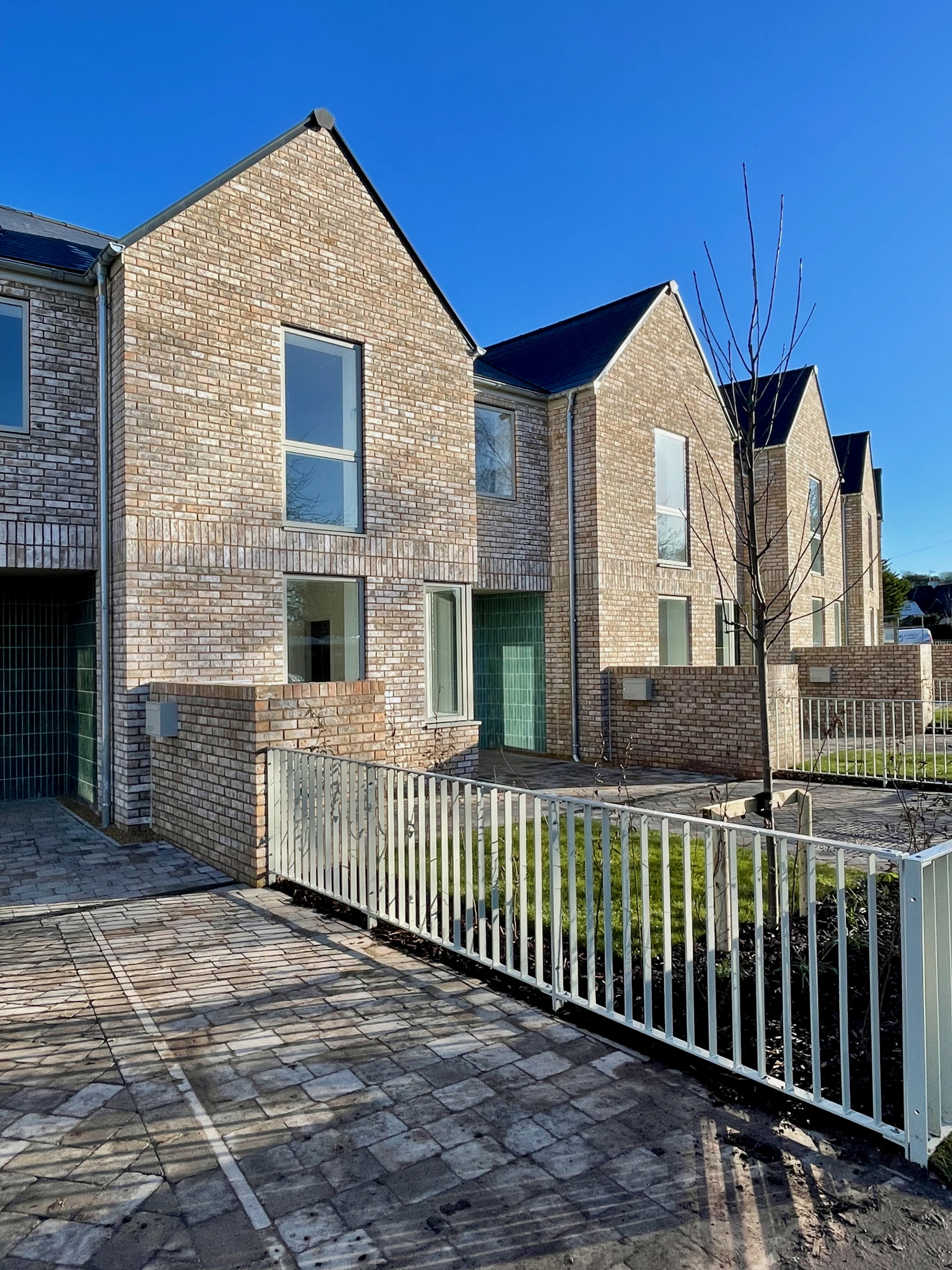
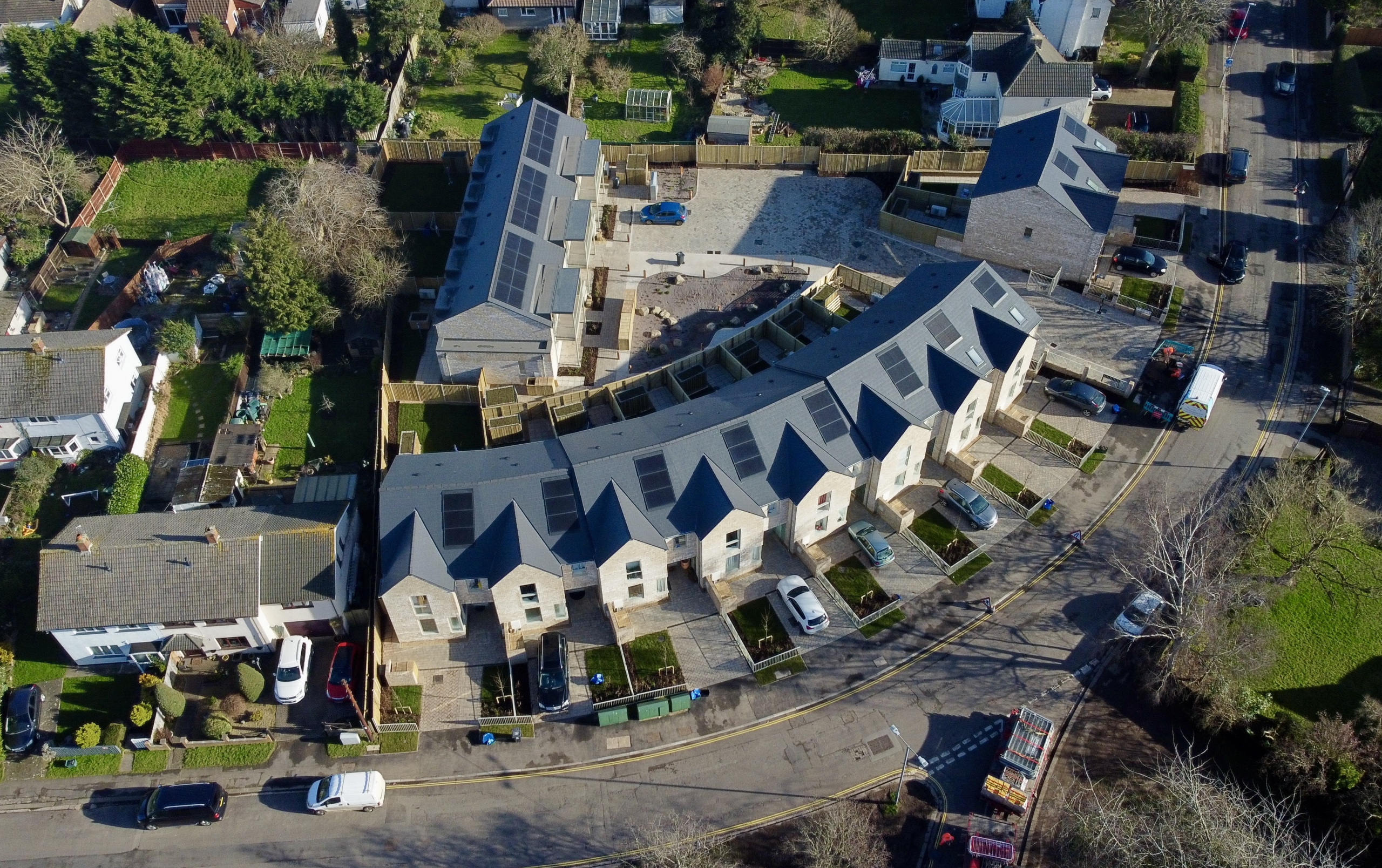
Planning History
The site was previously occupied by a redundant 1950s church building. Emmett Russell Architects worked with Bristol City Council and planning consultants Origin 3, to develop initial proposals for the site in 2020. These proposals were developed and refined through a public consultation process and a Pre-Application enquiry and a detailed planning application was approved in 2021. The contractor, Stepnell, was appointed by the council in 2023 and they chose to retain the original design team to deliver the project.
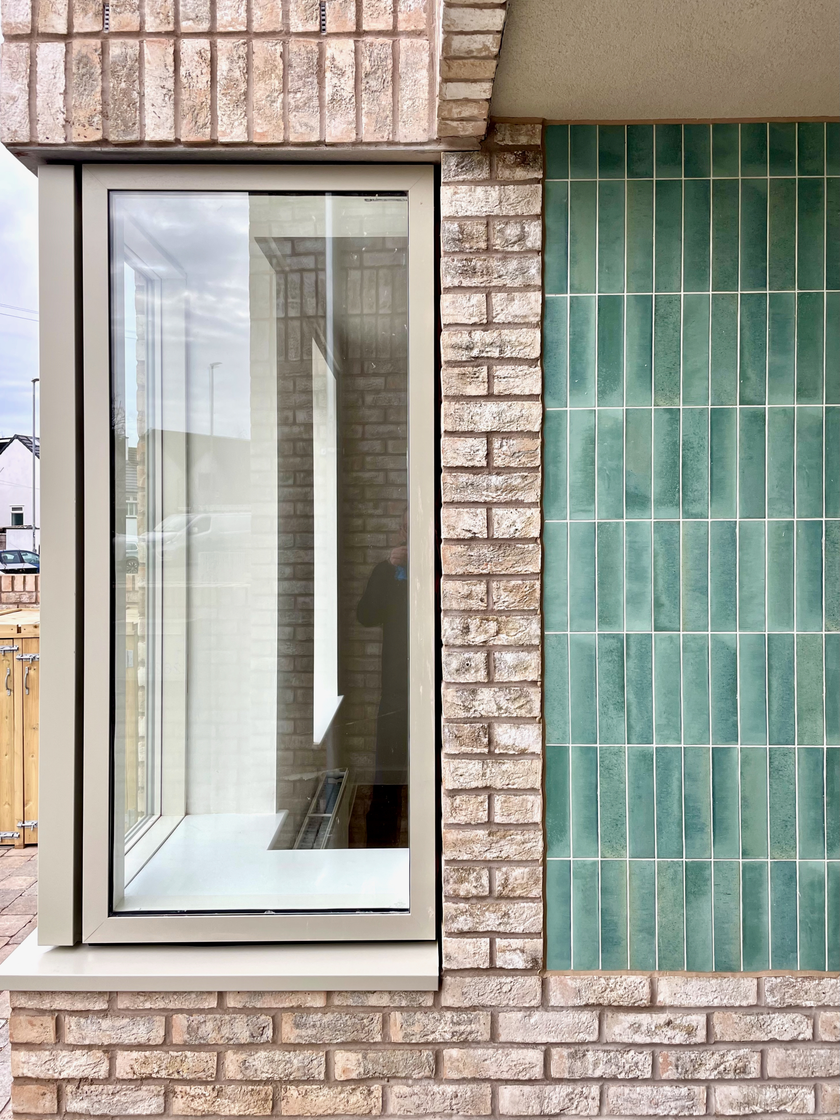
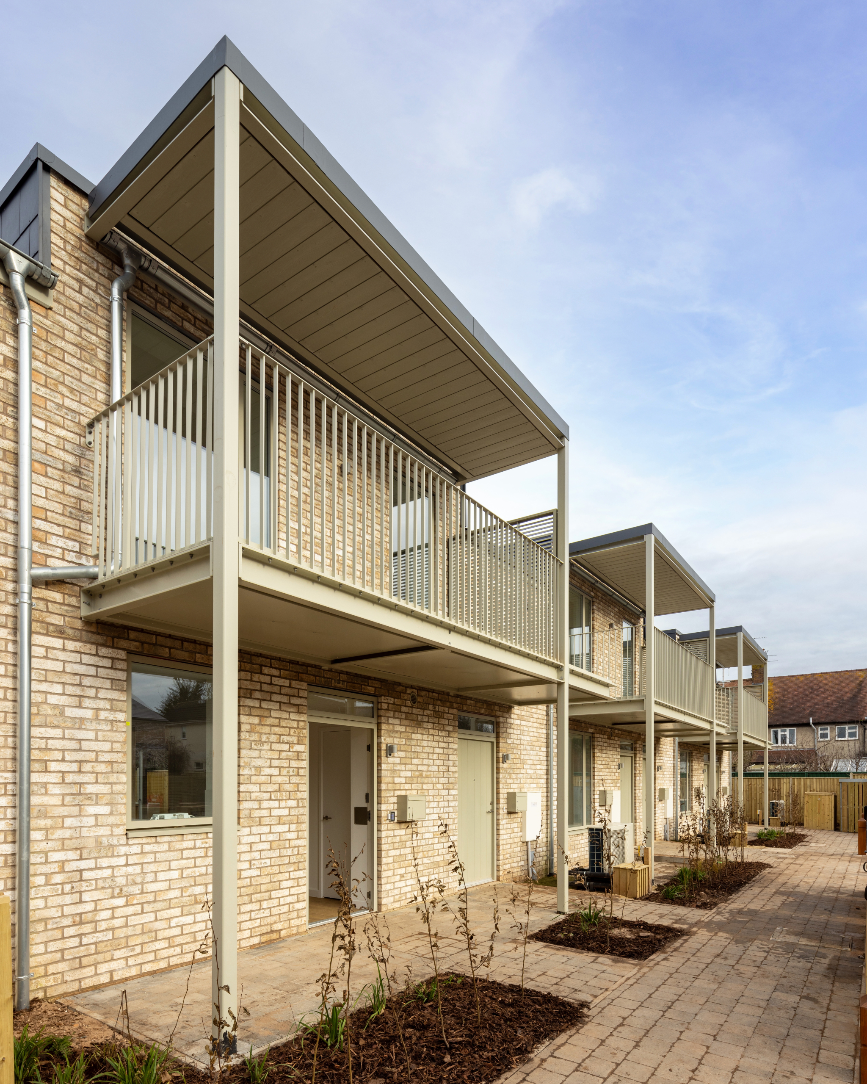
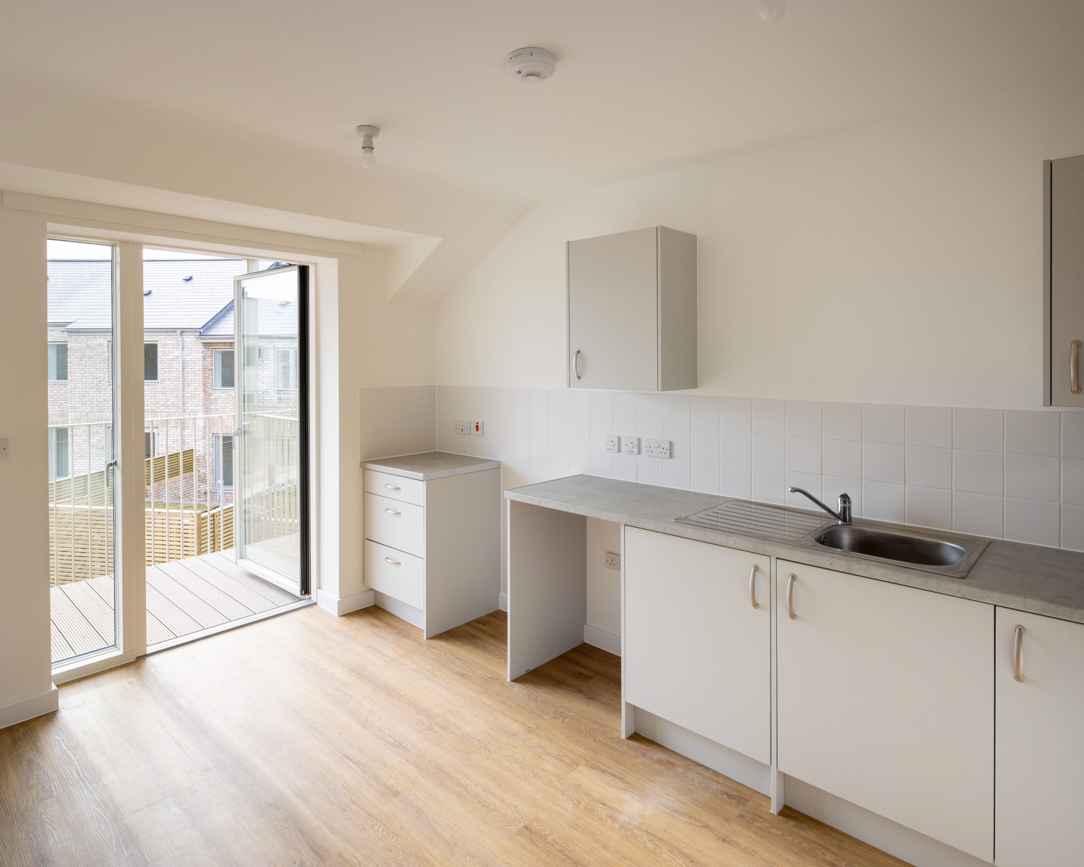
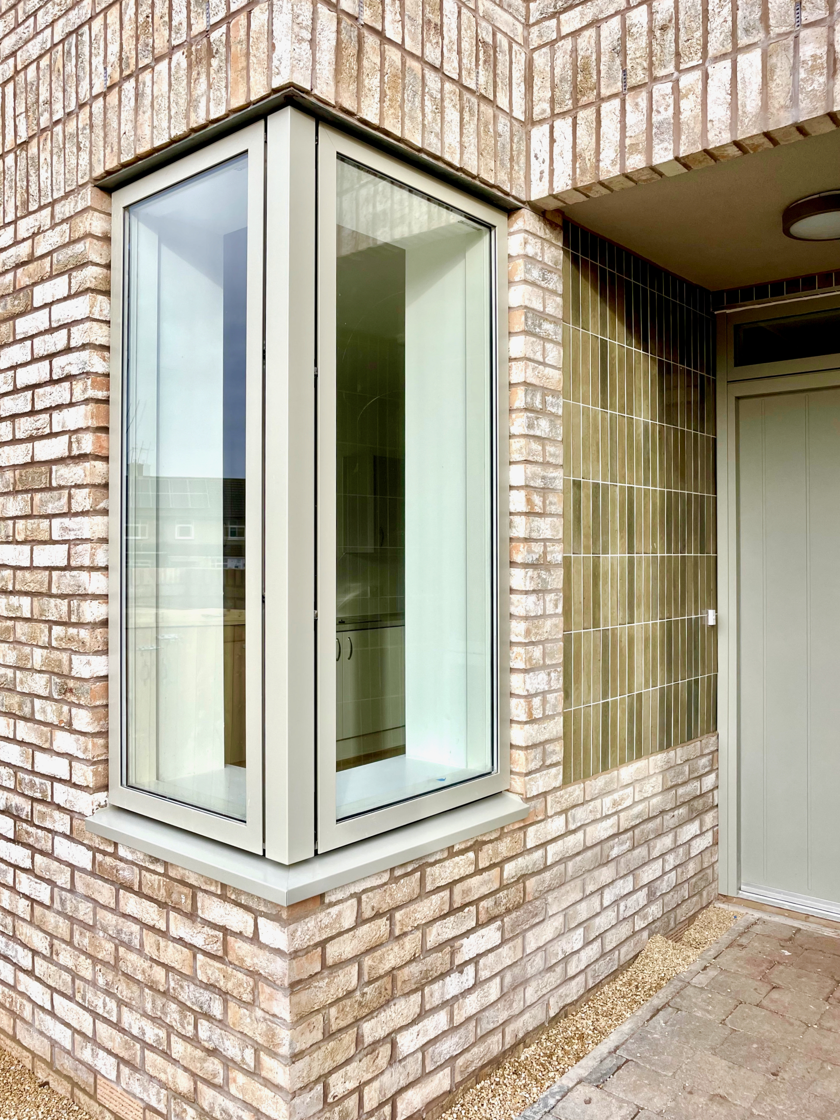
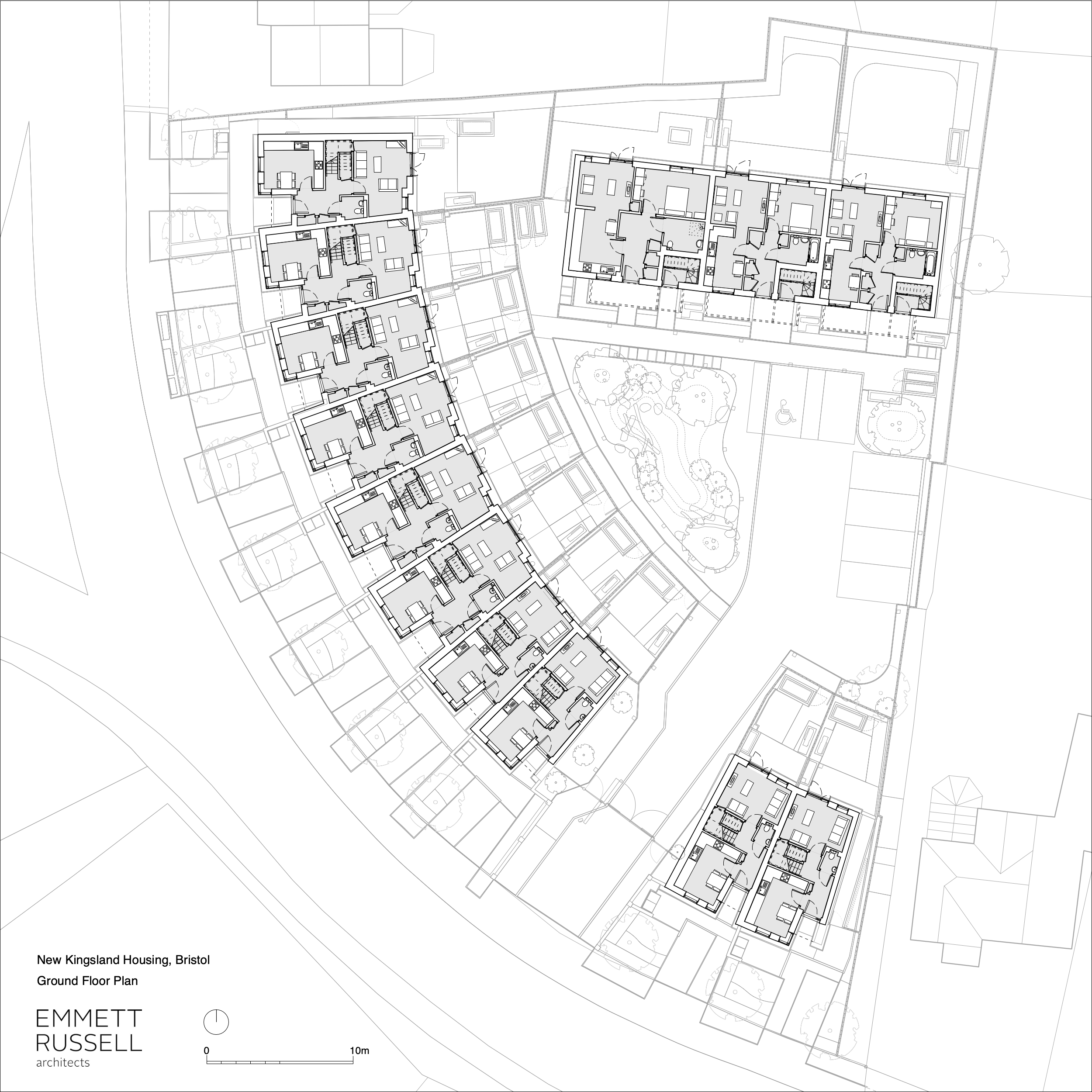
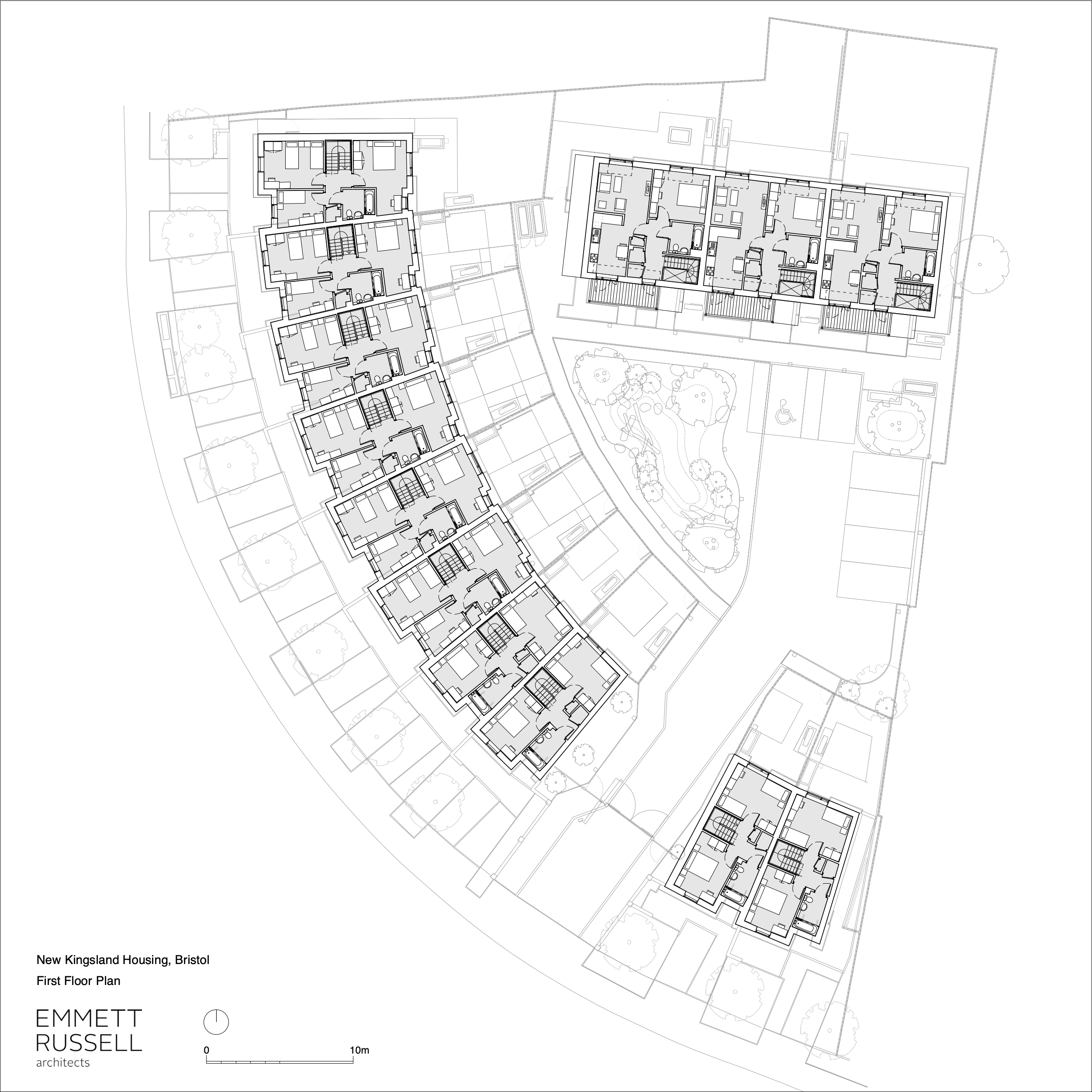
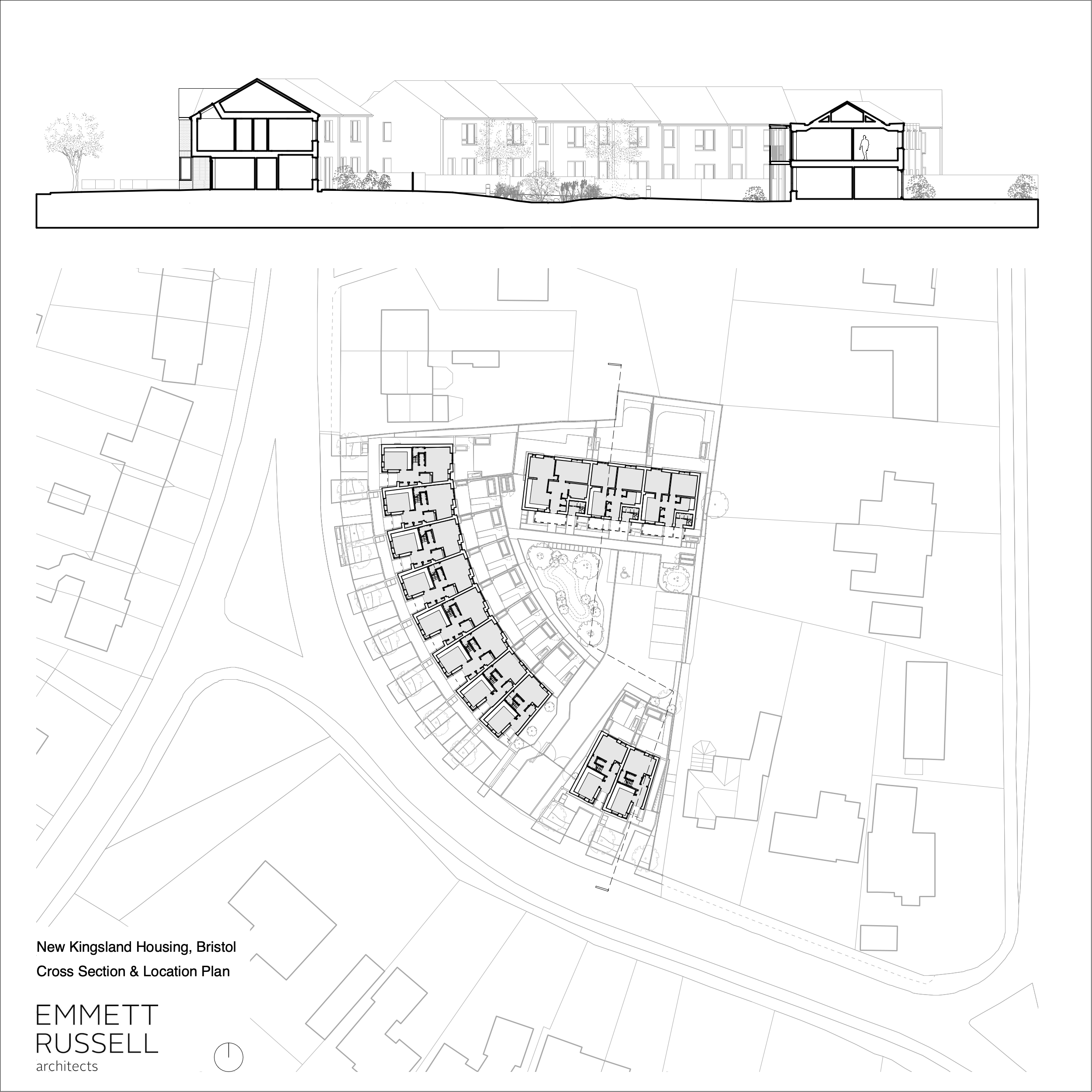
The Design Process
New Kingsland is a landmark development of council homes for Bristol City Council. Located on the site of a former 1950s Church in Henbury, the project addresses the urgent need for affordable housing in the area. The scheme includes the construction of 16 low energy dwellings with a mix of 10 houses and 6 flats, complemented by a dedicated residential community garden. The design team worked closely with the clients from Bristol City Council and local stakeholders to ensure that the new development sits comfortably in its leafy context whilst making best use of the curved site and meeting the council’s ambitious sustainability goals.
In keeping with the council’s energy targets and decarbonising heat policy, all heating and hot water is provided through air source heat pumps and no fossil fuels are used on the site. In addition to this, each home is served by a whole house heat recovery ventilation system (MVHR) to reduce energy use, maintain fresh air and manage moisture within the homes.
All homes have been designed with a fabric first approach to minimising energy use by using a highly insulated MMC timber panel system that achieves excellent air tightness and very low thermal bridging. Windows are all high-performance composite windows. Innovative roof-integrated solar panels have been incorporated to provide on-site renewable energy.
Externally the crescent of houses is arranged around a central communal garden that provides an informal play space that doubles up as a sustainable drainage (SuDS) feature. Other SuDS features have also been incorporated including a rain garden for each house and the use of Stockholm Tree pits in the communal area. The scheme incorporates a range of features to promote biodiversity in the development. The development provides bike storage for each dwelling and electric vehicle charging points to promote sustainable travel options.
Key Features
MMC
Innovative MMC closed panel timber system called Sigma II Build System by Donaldson Timber. This system uses robot technology to accurately pre-fabricate and insulate the wall cassettes. The flexibility of this system allowed us to construct this curved crescent where none of the houses are rectangular in plan.
Thresholds
Great care has been taken to give residents privacy and a sense of individual identity within their homes. The recessed tiled porch and corner kitchen window are a key part of this.
Low Carbon Technology
Fossil fuel free development incorporating low carbon technologies including ASHP, MVHR, PV panels.
 Scheme PDF Download
Scheme PDF Download








