Retirement Community, Chigwell
Number/street name:
Land West of Froghall Lane, Chigwell
Address line 2:
City:
London
Postcode:
IG7 4GH
Architect:
RCKa
Architect contact number:
02078317002
Developer:
Retirement Villages Group (RVG).
Planning Authority:
Epping Forest District Council
Planning consultant:
Iceni Projects
Planning Reference:
EPF/0942/24
Date of Completion:
Schedule of Accommodation:
15x1B2P, 26x2B3P, 74x2B4P, 29x3B5P
Tenure Mix:
Private Sale
Total number of homes:
144
Site size (hectares):
2.3 Ha
Net Density (homes per hectare):
62
Size of principal unit (sq m):
87.7
Smallest Unit (sq m):
57
Largest unit (sq m):
115sqm
No of parking spaces:
120
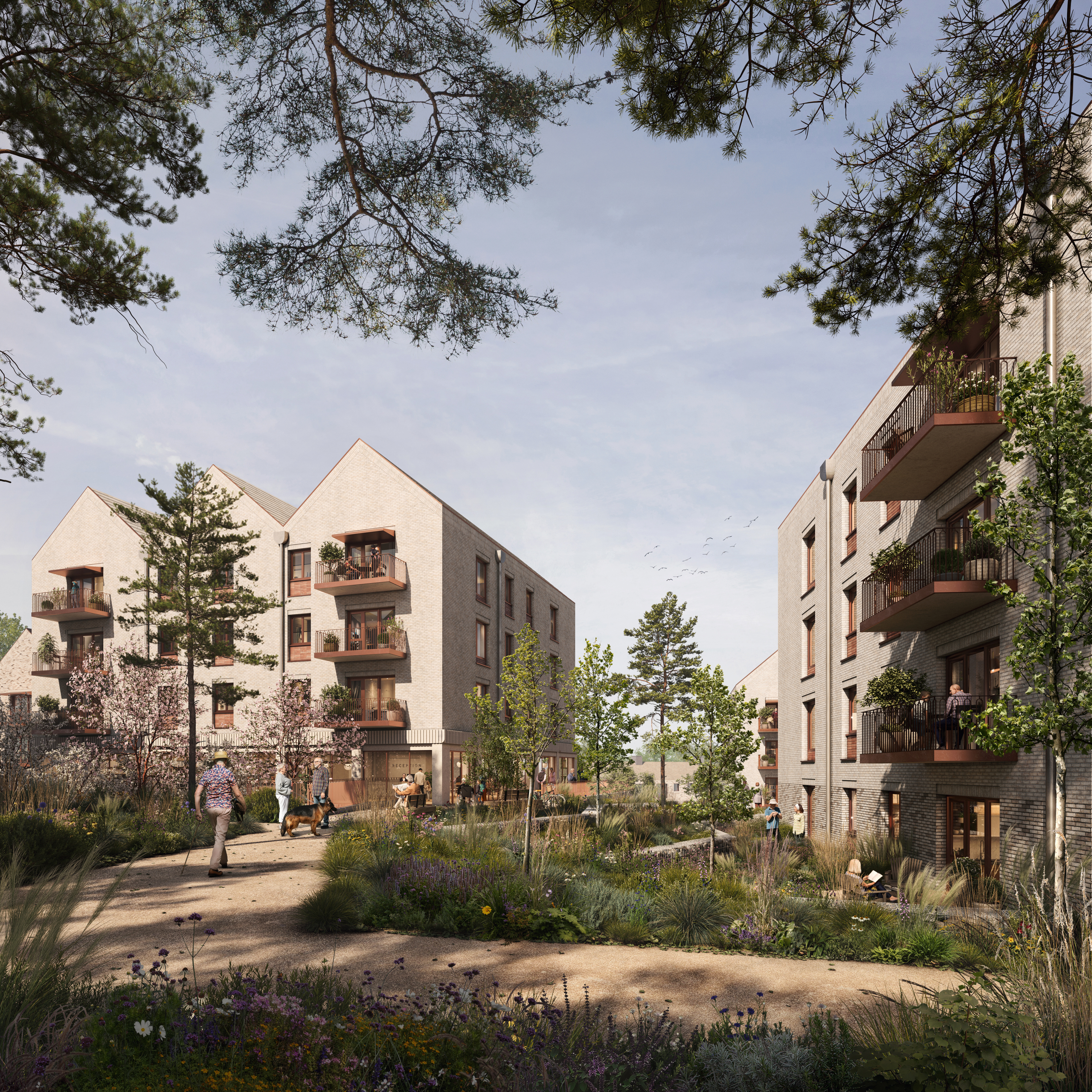
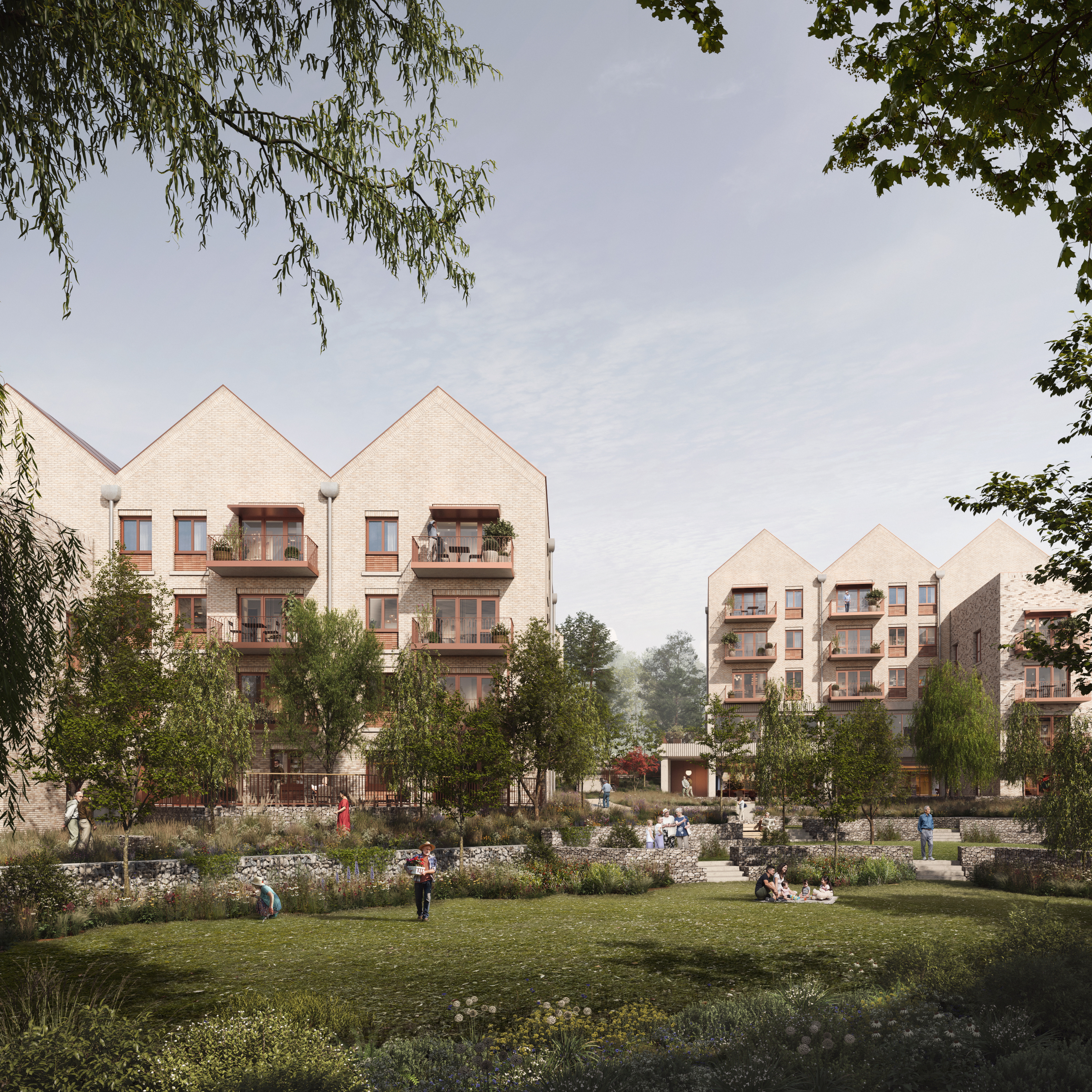
Planning History
94% of Epping Forest District is Greenbelt. We promoted a site for 105 later liver dwellings in a sustainable location, leading to its removal from the Greenbelt. Due to its sensitive location in the Roding Valley, the proposal faced close scrutiny from planning officers, the design panel, and the community. Leveraging over a decade of sector experience, we demonstrated that a 144-dwelling integrated retirement community aligned more closely with the Essex Design Guide and caused less harm than previous plans. Planning was granted in November 2024.
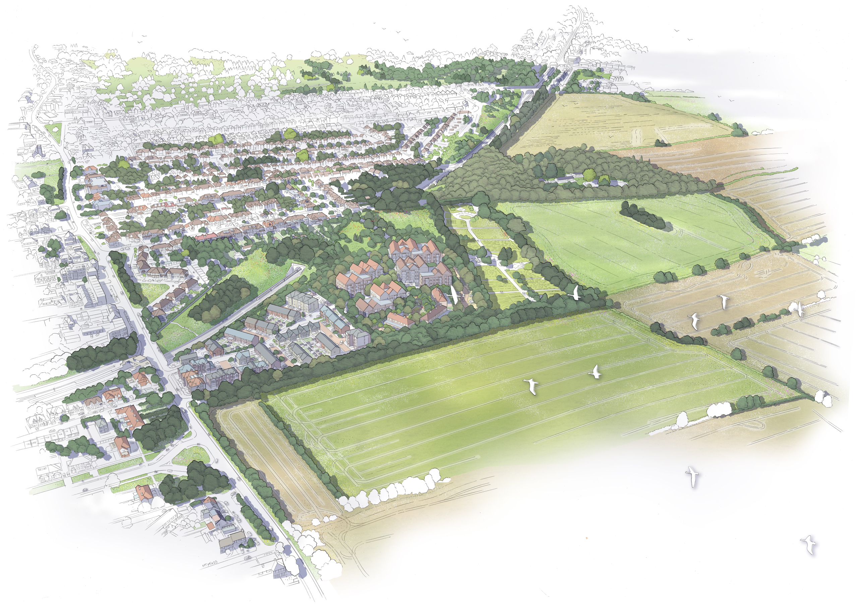
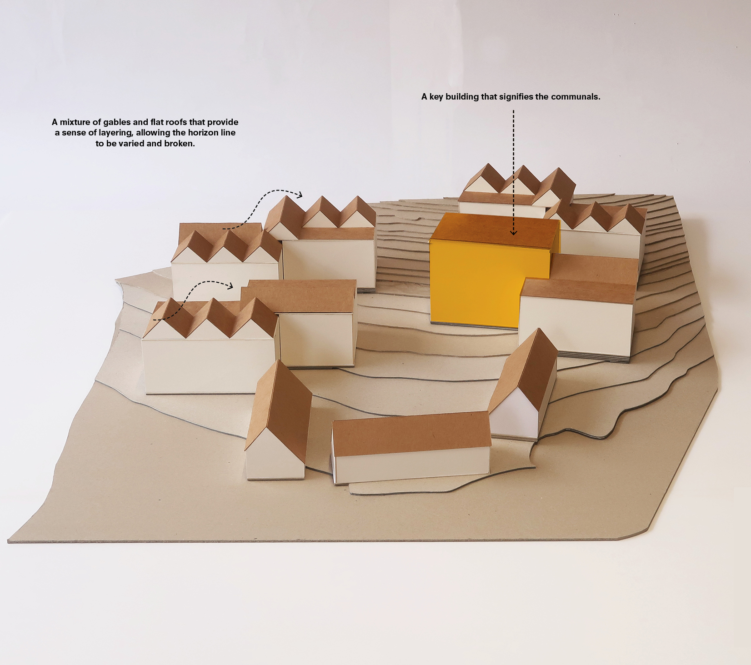
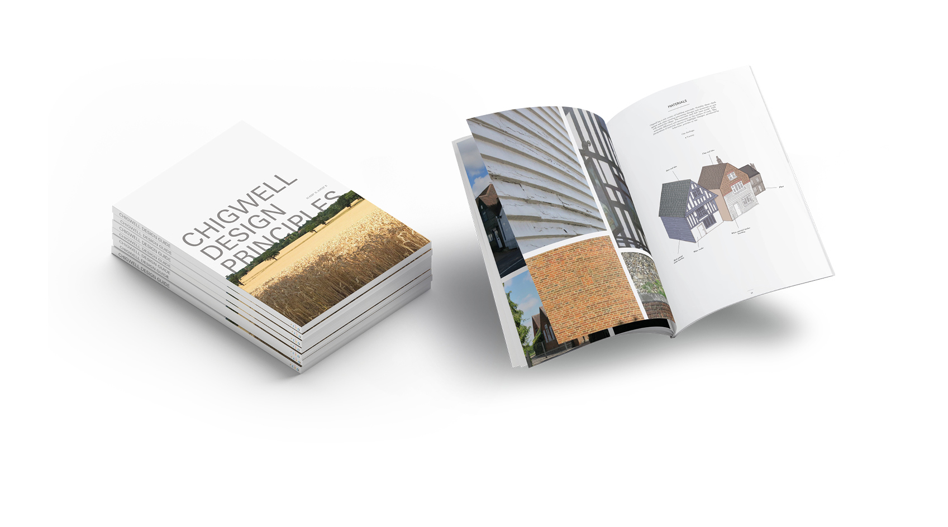

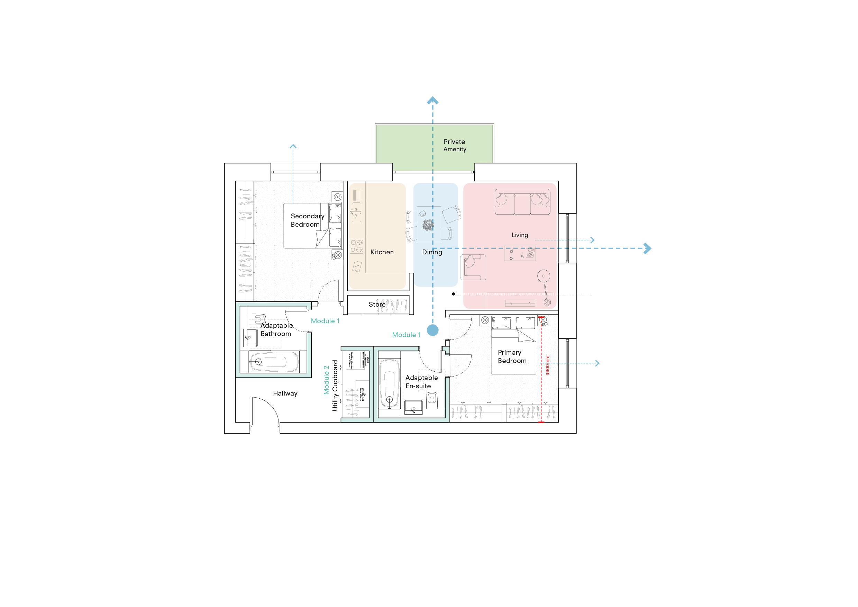
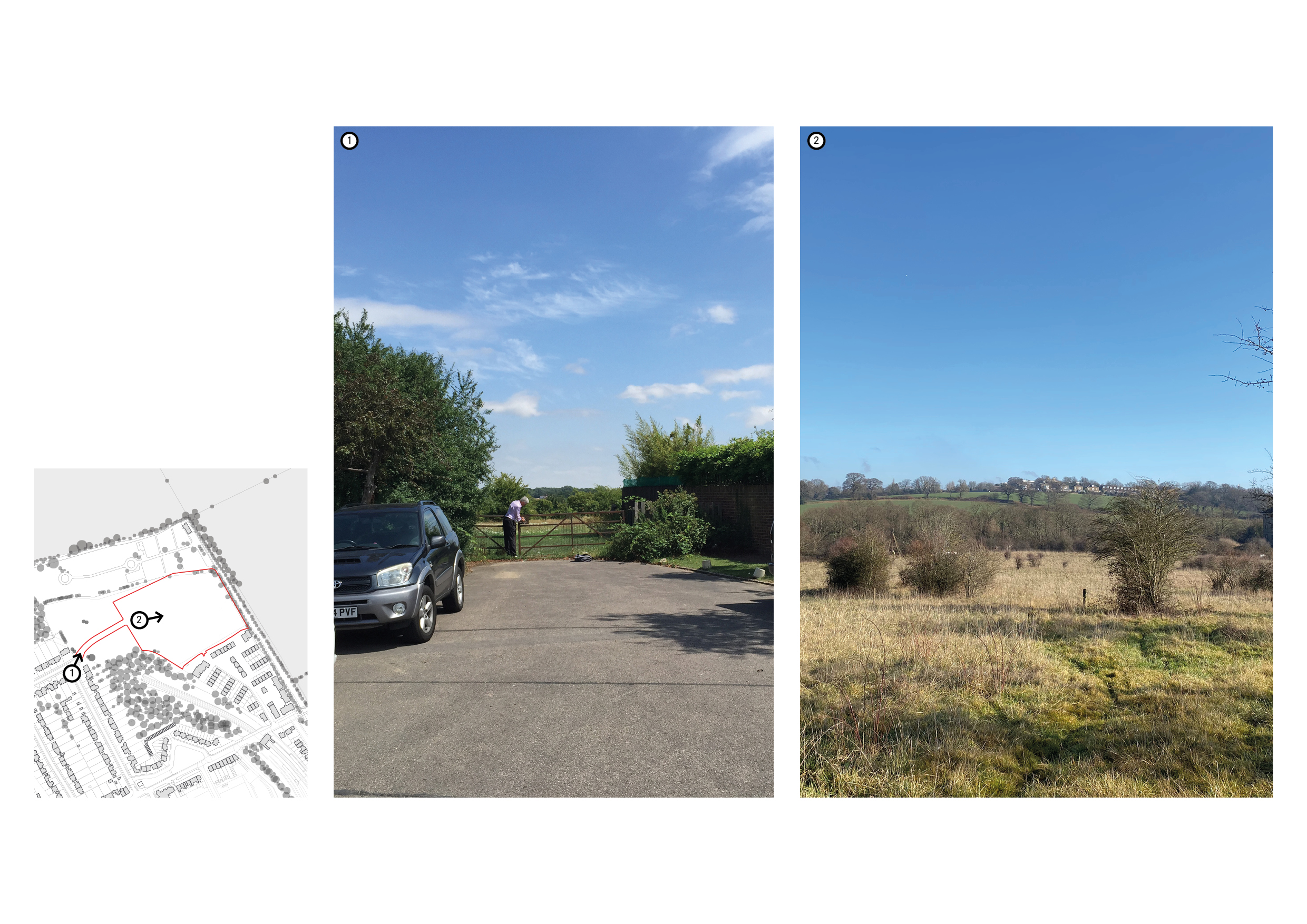
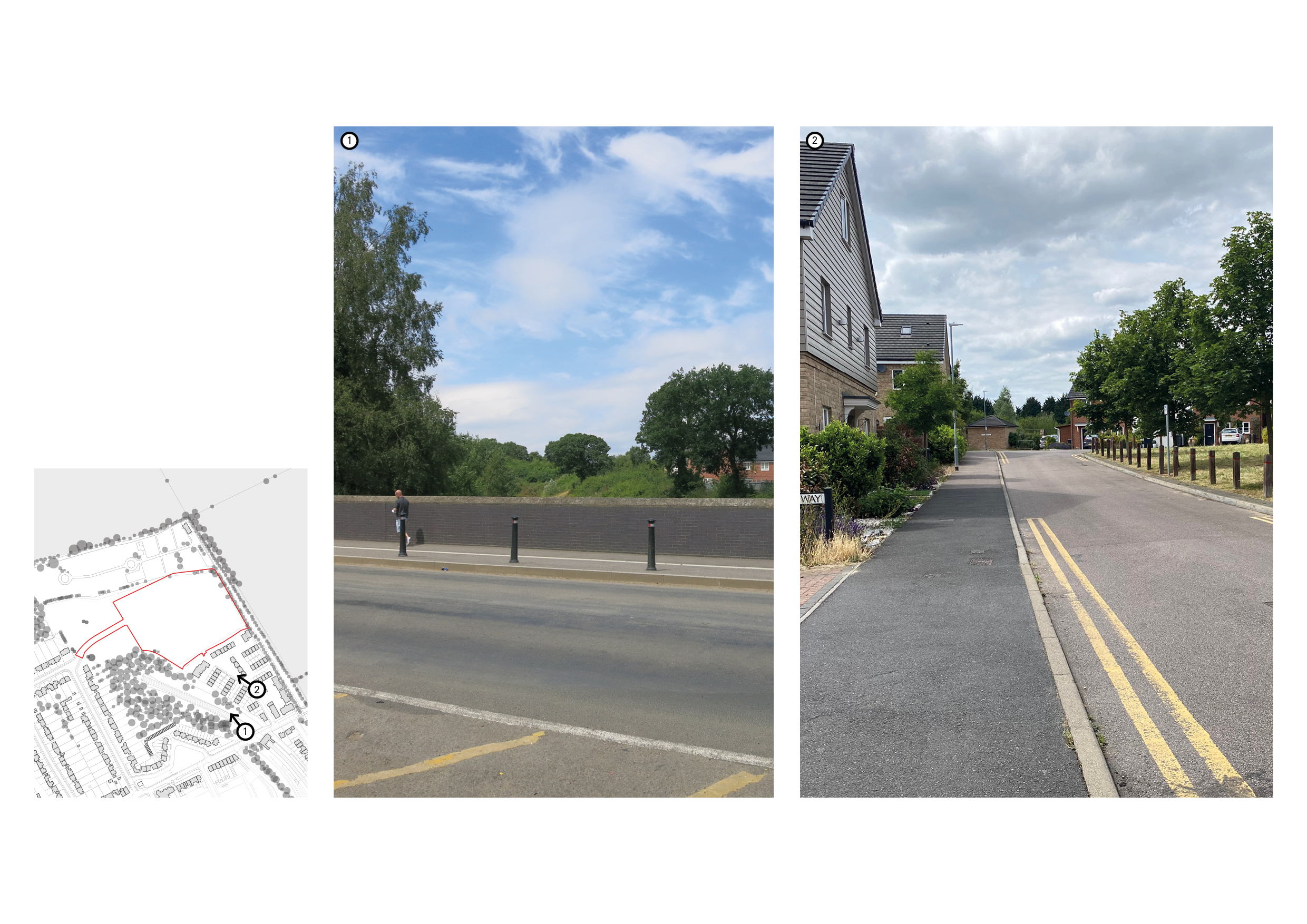
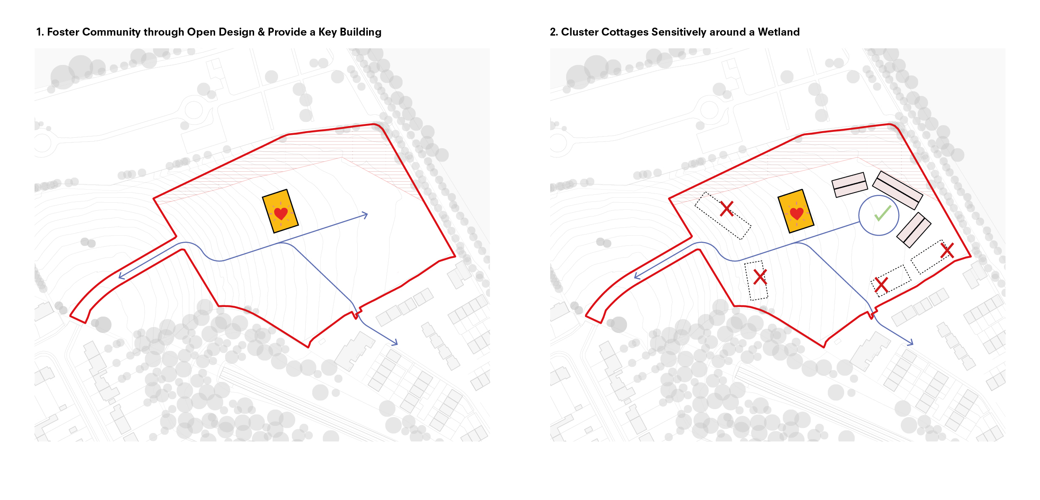
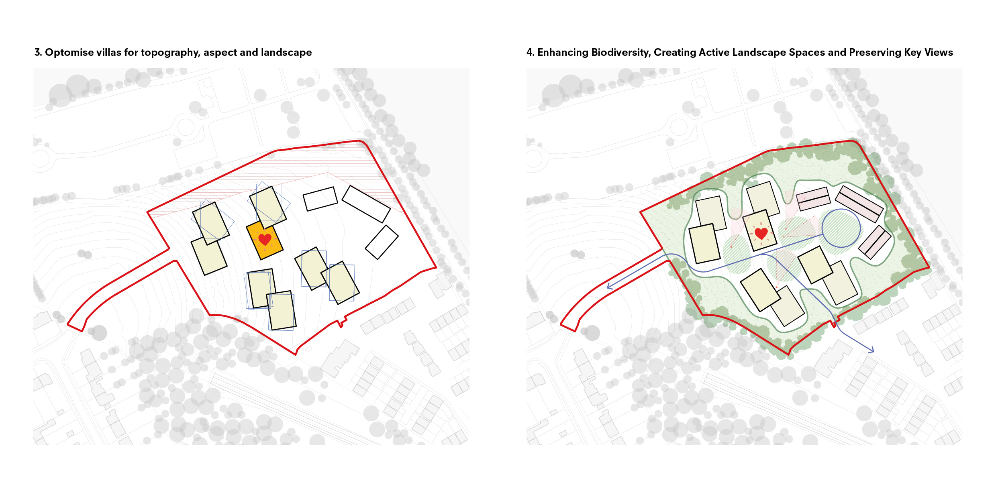
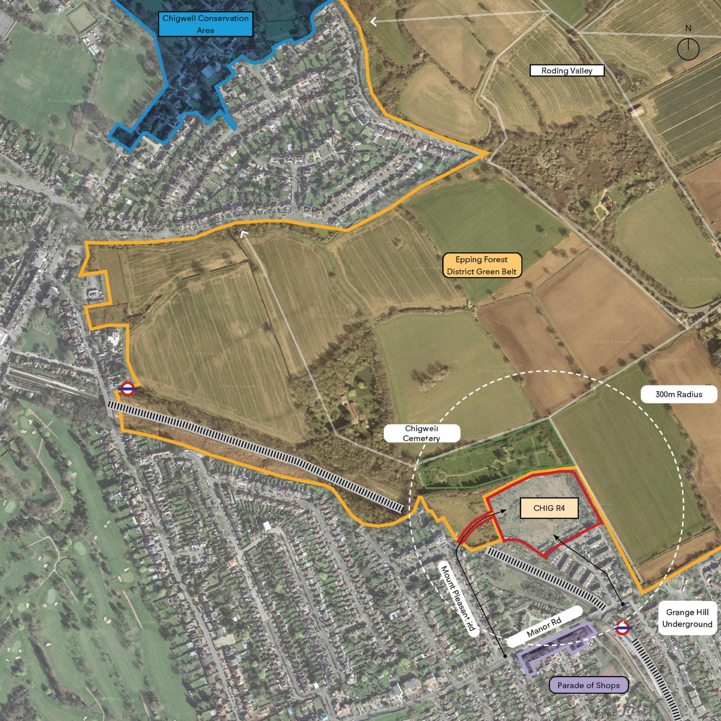
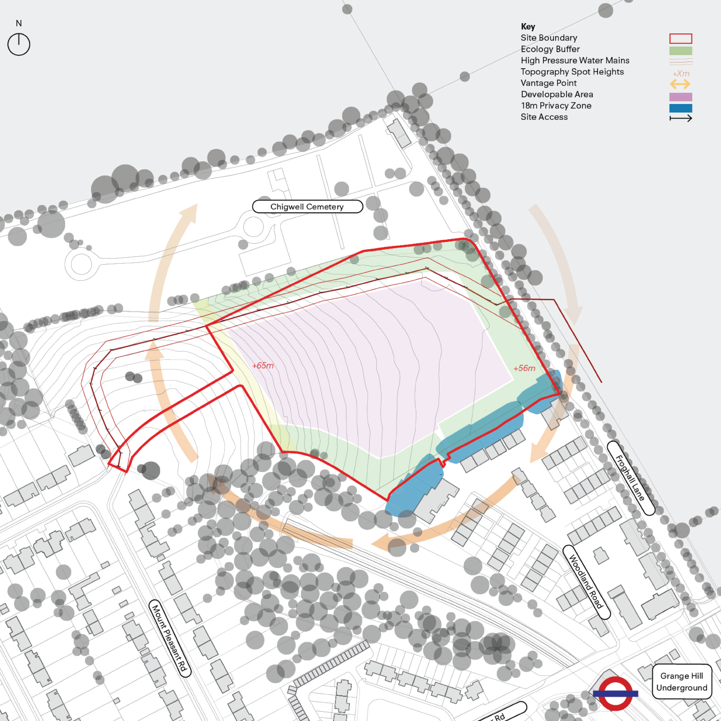
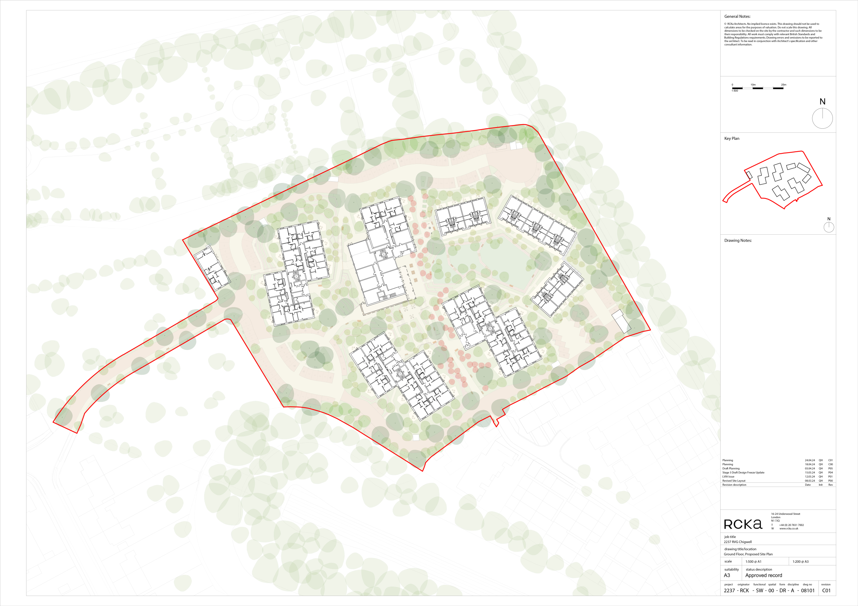
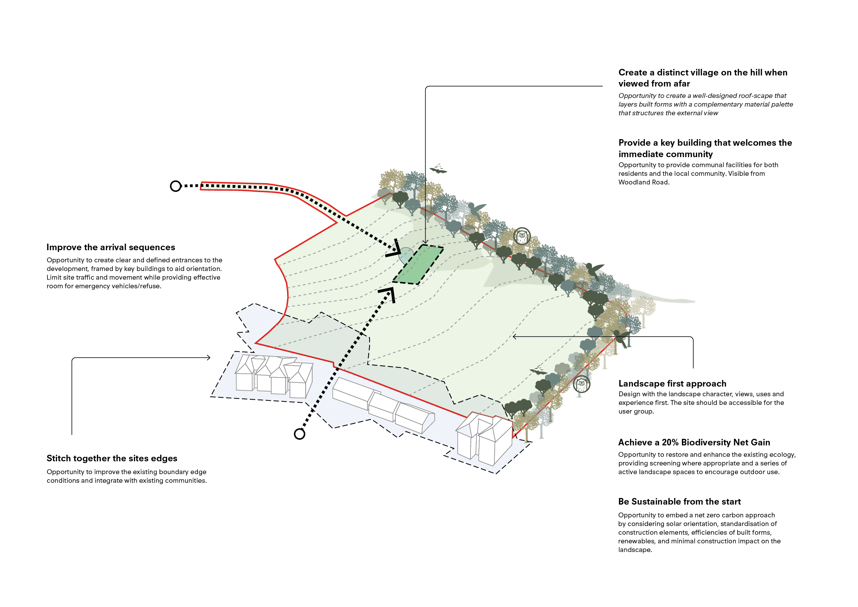
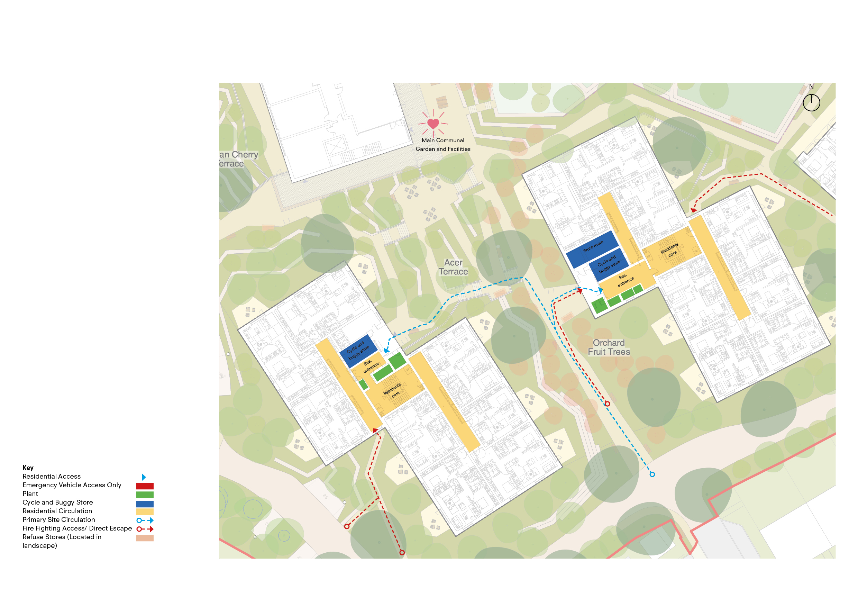
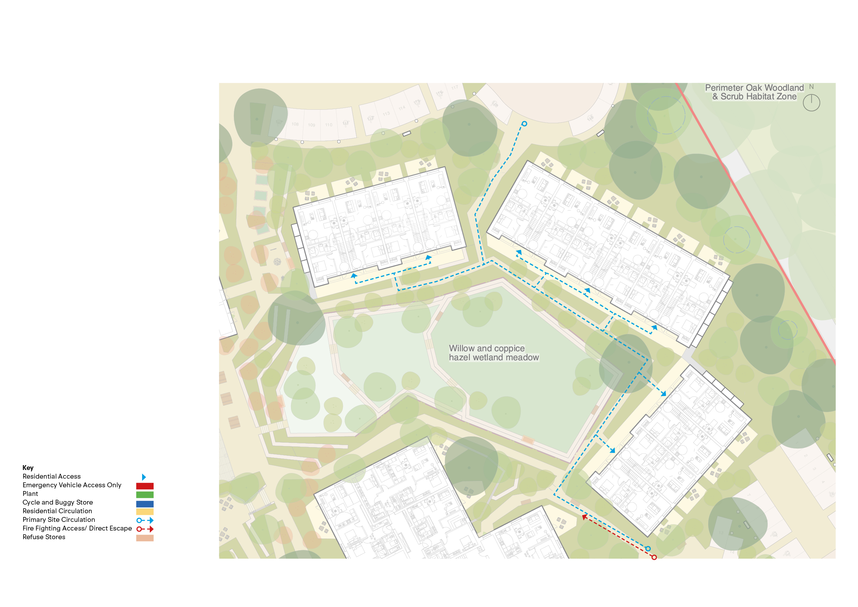

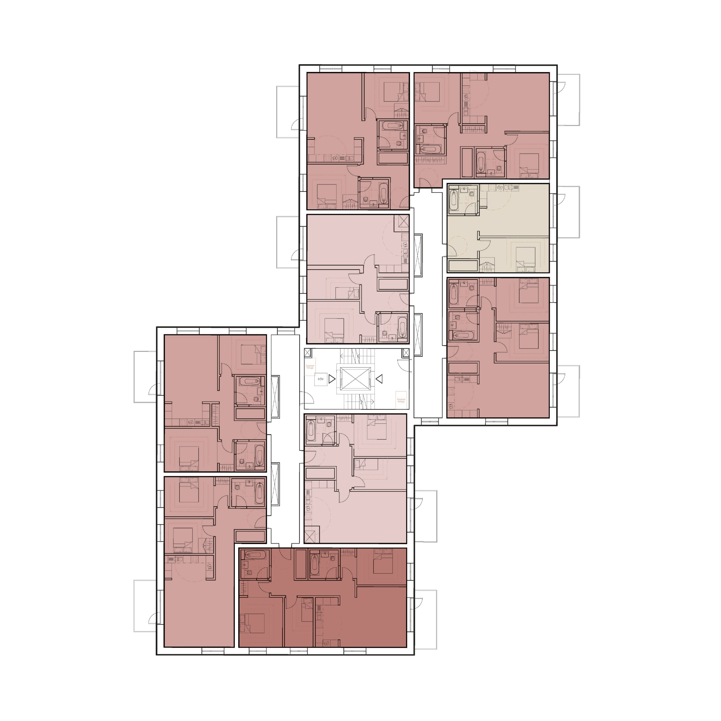
The Design Process
Our integrated retirement community in Chigwell exemplifies a thoughtful and sustainable approach to peri-urban living, transforming a challenging green belt site into a thriving and socially connected development. The design optimises the site’s natural topography and views, carefully responding to the contours of the Roding Valley to enhance privacy and connectivity. Split-level plans and strategic building placement take full advantage of the site's slope, framing expansive valley views while creating intimate, sheltered spaces that encourage exploration and interaction with the landscape.
The design fosters a strong sense of community and positive neighbourly interactions through carefully considered movement strategies and incremental spaces tailored to different groups. A central green spine links key areas, encouraging pedestrian activity and social engagement. Communal spaces, including a restaurant, café, and well-being centre, serve as focal points where residents and the wider community can gather, reinforcing a sense of ownership and belonging.
The landscape integrates a rich and diverse ecological character, supporting a 20% biodiversity uplift through native planting, wetland meadows, and rain gardens. A car-lite strategy prioritises pedestrian movement, ensuring that footpaths and green spaces form the heart of the community. This biodiverse environment promotes interaction with nature and supports mental and physical well-being.
Architecturally reflecting the Essex Design Guide’s principles, balancing traditional elements with modern efficiency, carefully considered roofscapes of layered gables and dropped eaves softens the development’s profile. The internal layouts prioritise adaptability and comfort, with modular bathroom pods and generous dual-aspect living spaces designed for ageing in place.
Sustainability is embedded at every level, targeting net-zero carbon through a fabric-first approach, high-performance building envelope, air-source heat pumps, and solar panels. Water-efficient systems and sustainable drainage minimise environmental impact, while the biophilic design encourages active lifestyles and a connection to nature. This integrated approach creates a resilient, future-proofed community where residents can thrive.
Key Features
High-density, sensitive peri-urban development optimises land use, provides downsizing opportunities for the local area, and frees up housing for the wider market.
IRC designed for multiple generations that reduces reliance on medical care, enhances community well-being, and positively impacts the surrounding area through the provision of social infrastructure.
Sustainability-focused design that achieves net-zero carbon (embodied and operational) and a 20% biodiversity gain, with a landscape-first approach.
Highly efficient architectural typology utilising MMC that blends sensitive local heritage with contemporary living.
Well-being-driven design with a pedestrian-friendly layout and central green spine, fostering active lifestyles, intergenerational interaction, adaptable spaces and communal facilities.
 Scheme PDF Download
Scheme PDF Download


















