Highgate Newtown Community Partners
Number/street name:
25 Bertram Street
Address line 2:
City:
London
Postcode:
N19 5DQ
Architect:
RCKa
Architect contact number:
02078317002
Developer:
London Borough of Camden.
Contractor:
Farrans
Planning Authority:
London Borough of Camden
Planning consultant:
Iceni Projects
Planning Reference:
2018/5774/P
Date of Completion:
12/2024
Schedule of Accommodation:
1x1B1P, 19x1B2P, 1x2B3P 13x2B4P, 7x3B5P,
Tenure Mix:
Supported Housing - Refugees
Total number of homes:
41
Site size (hectares):
0.27Ha
Net Density (homes per hectare):
152
Size of principal unit (sq m):
70
Smallest Unit (sq m):
44
Largest unit (sq m):
100sqm
No of parking spaces:
1 Blue Badge
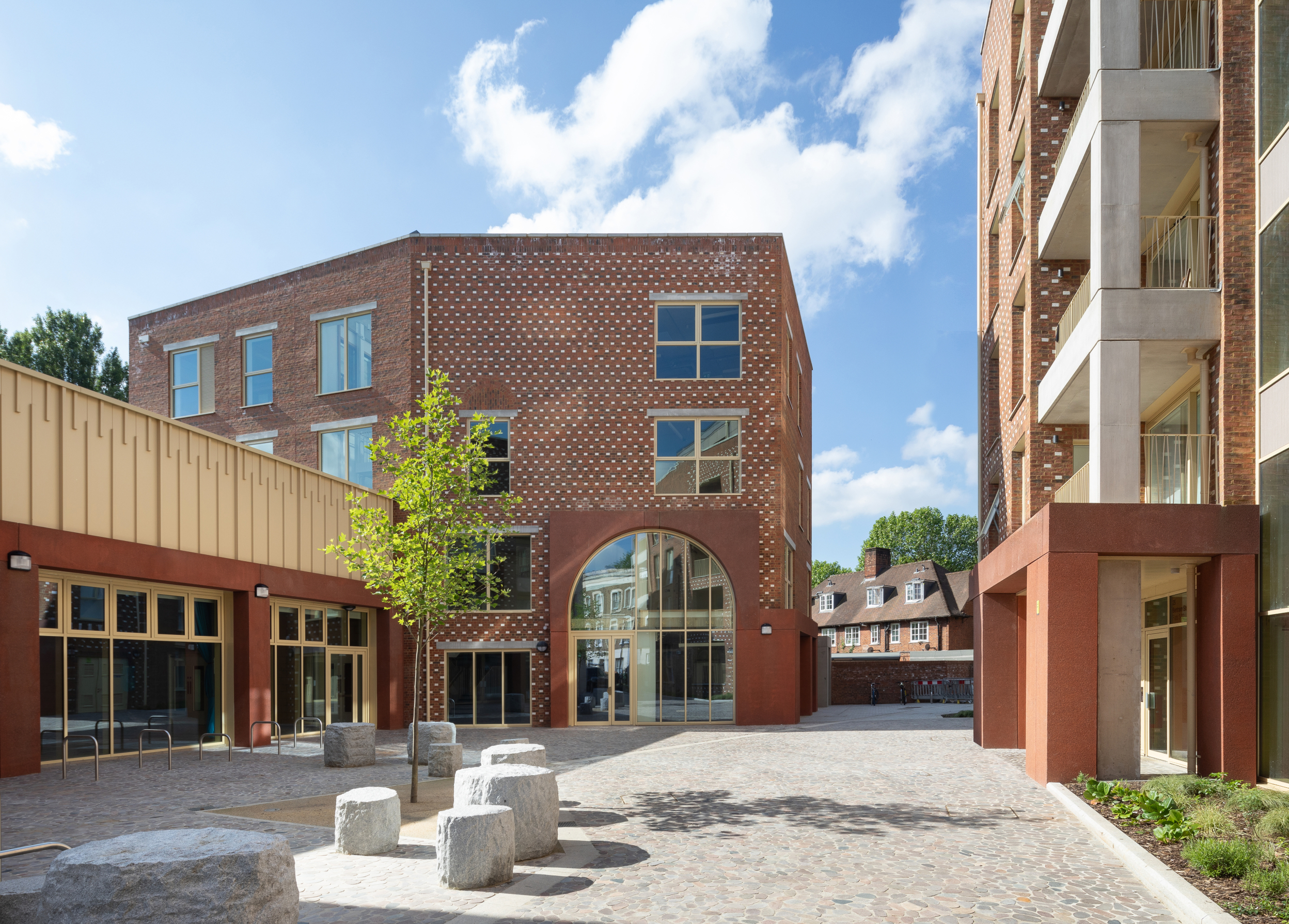
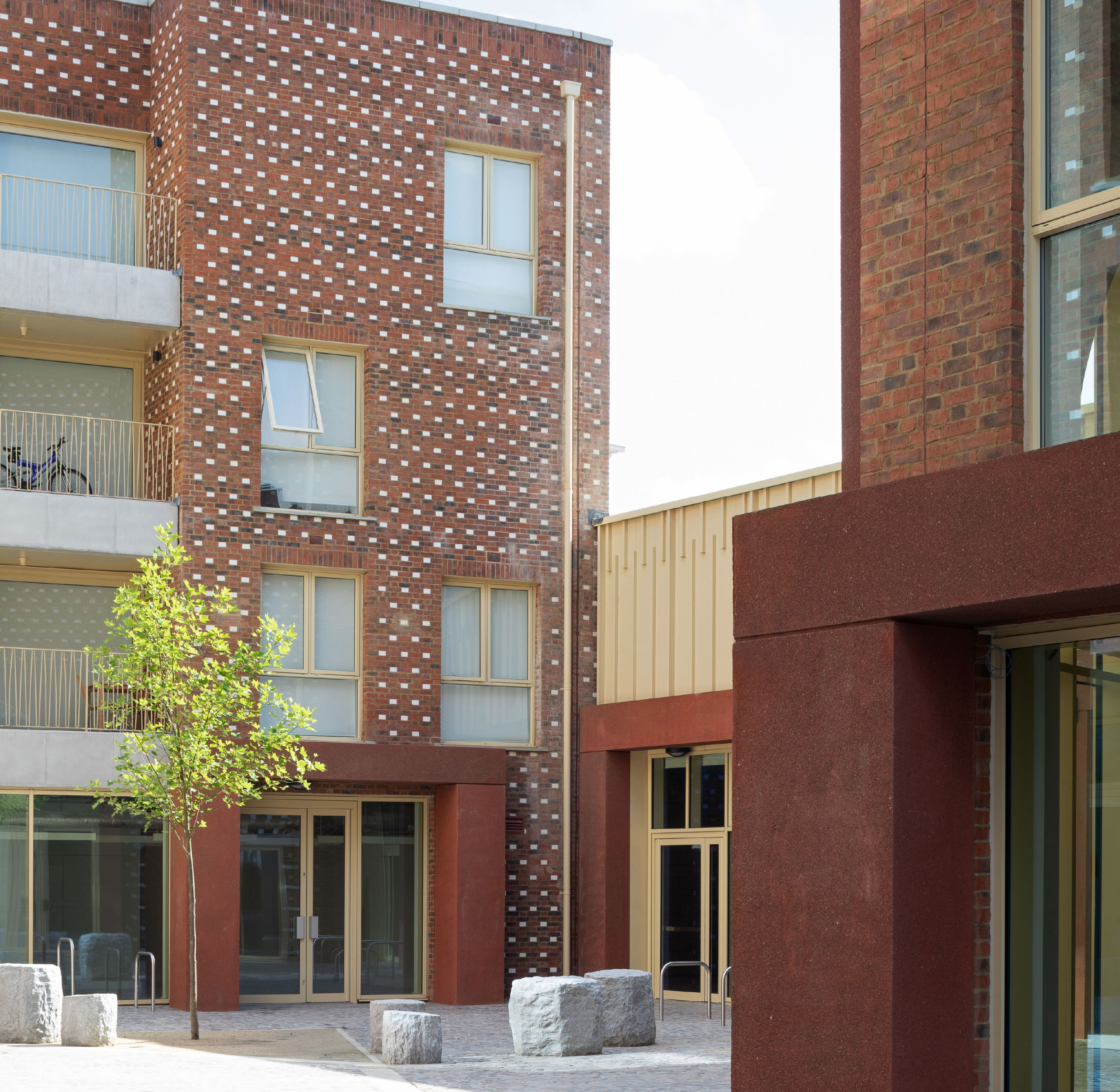
Planning History
Located in the Dartmouth Park Conservation Area near Highgate Cemetery, the site includes the Highgate Newtown Community Centre (HNCC), Fresh Youth Academy (FYA), the People’s Gospel Mission Hall, a vacant caretaker’s cottage, and two residential flats, all centered around a courtyard used for parking and a community garden. Two planning applications were submitted, both approved, with the final consent granted in March 2019 for the site's comprehensive redevelopment. The scheme includes 2,000sqm of community facilities (Use Class D1), 41 residential units (Use Class C3), and enhancements to the public realm.
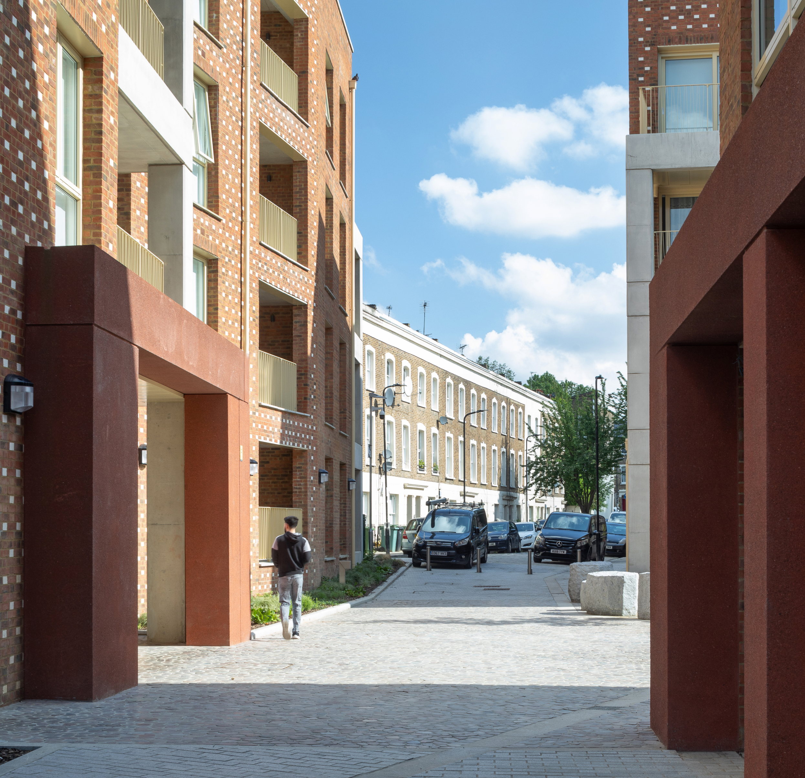
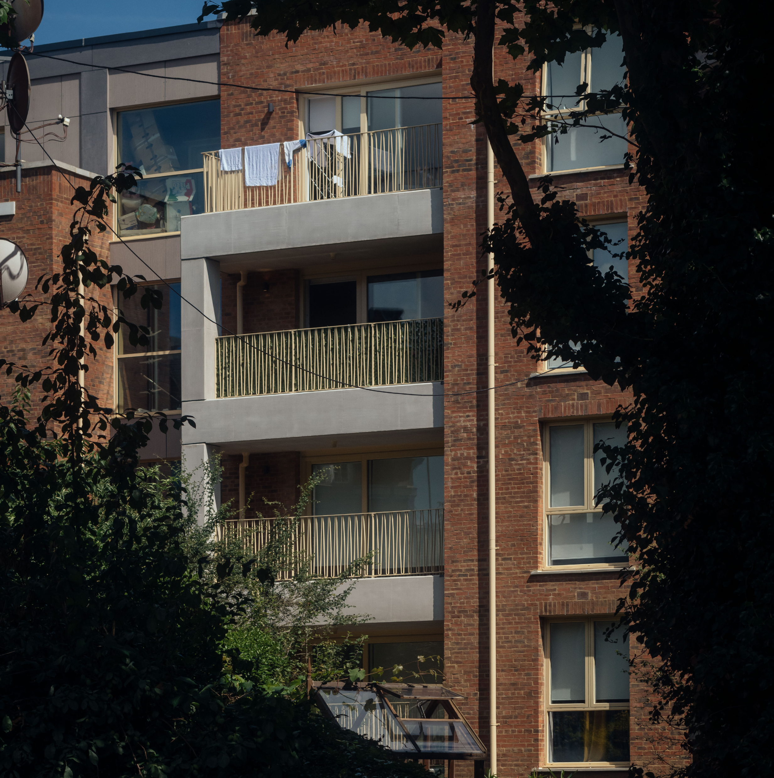
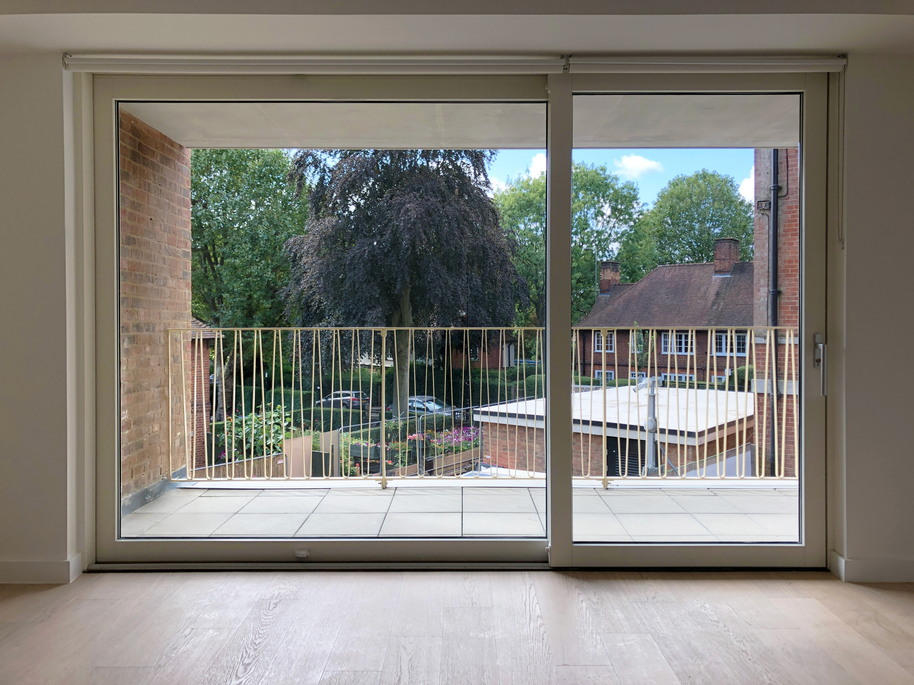
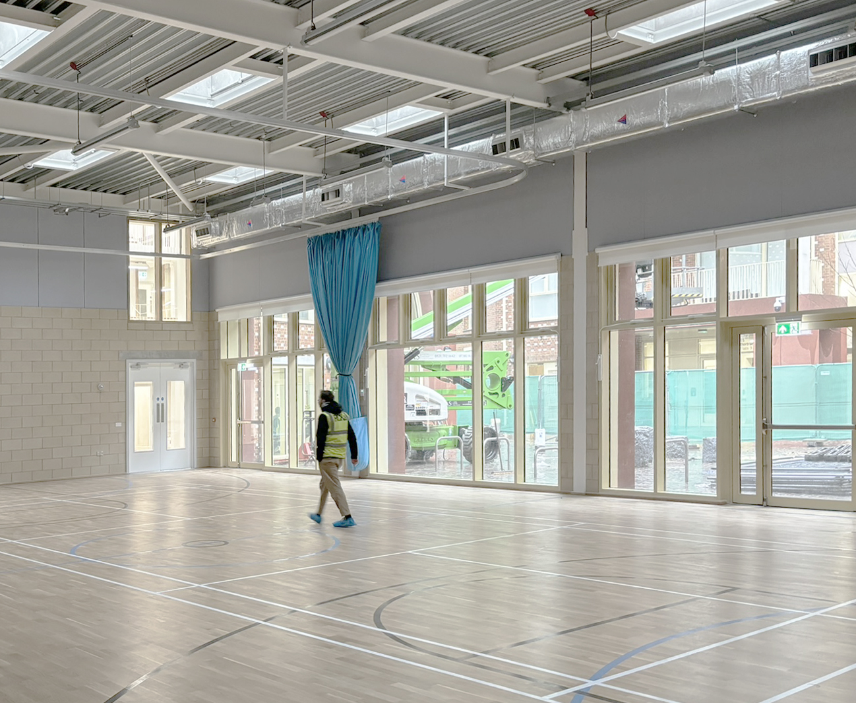
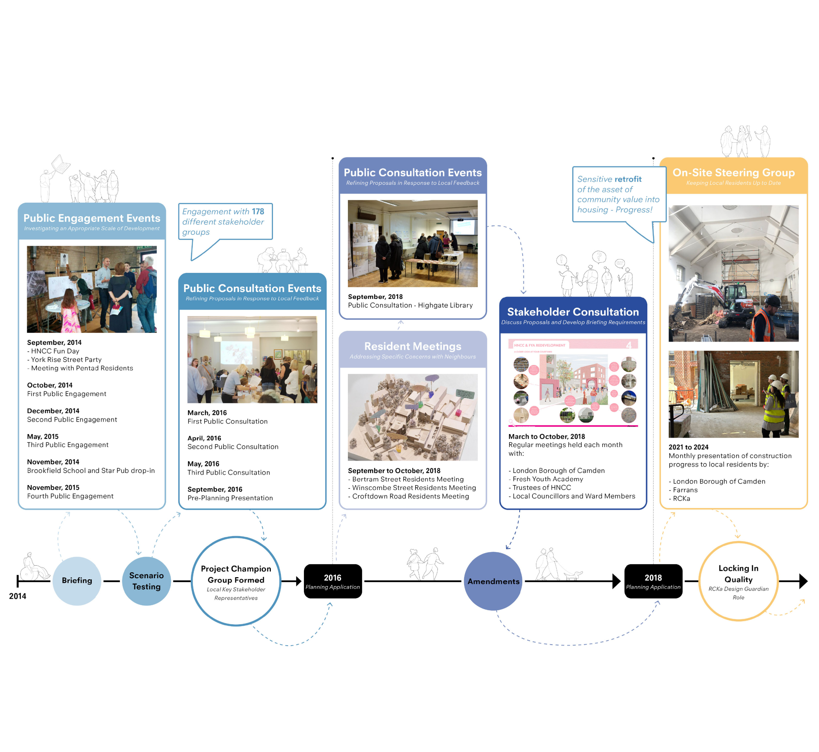
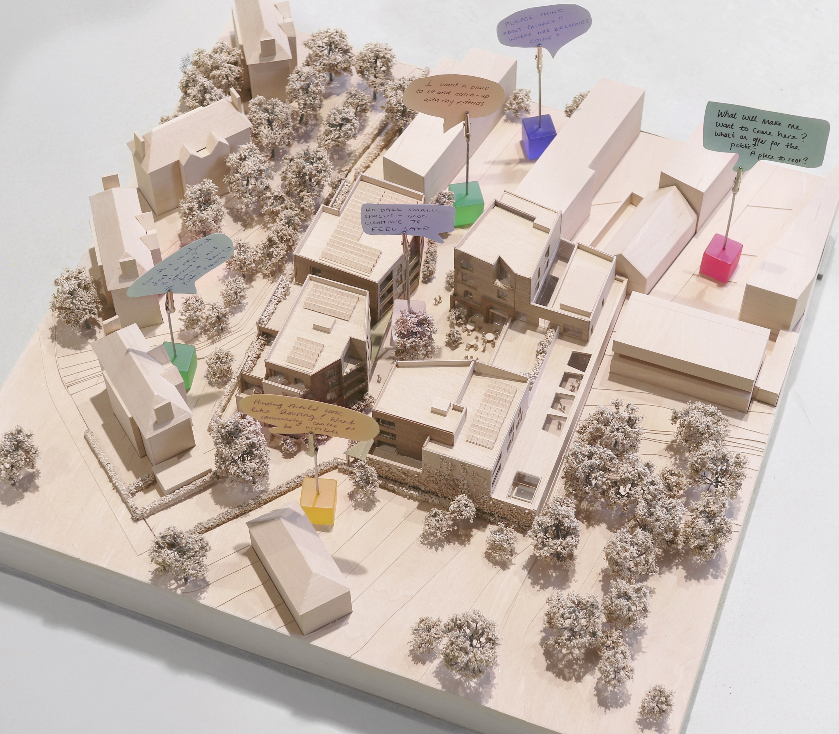
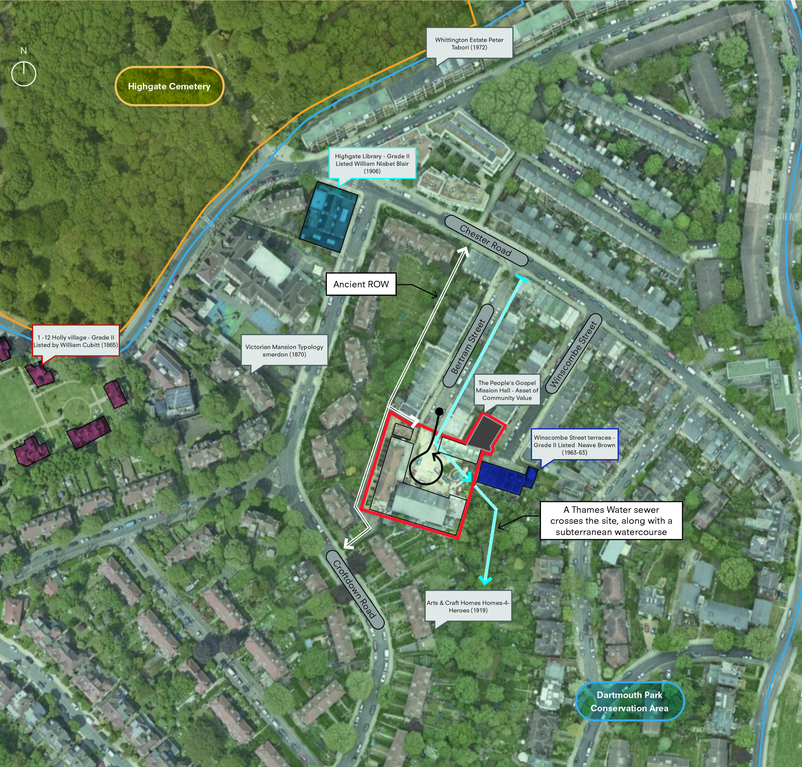
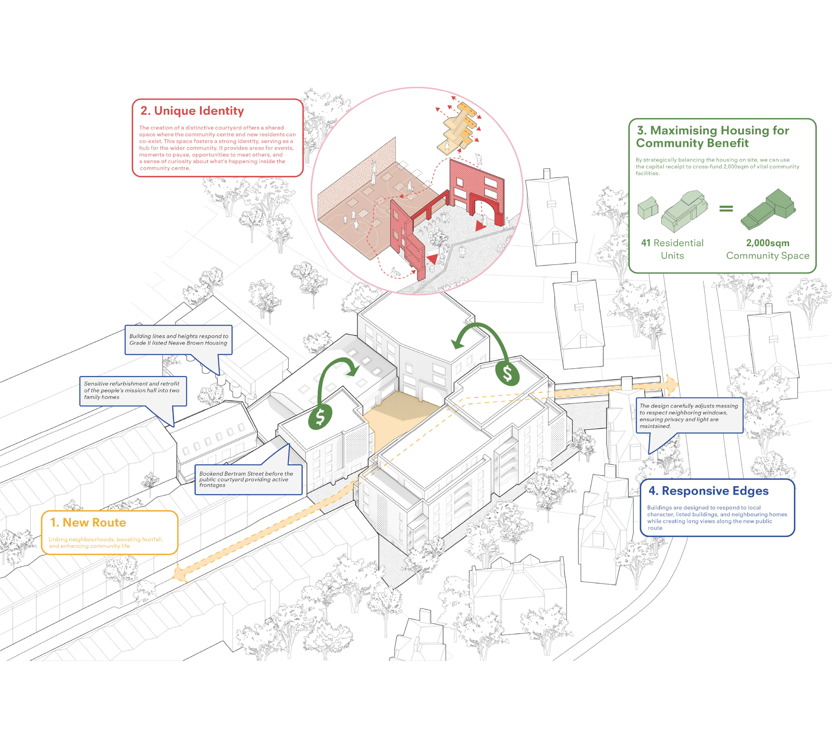
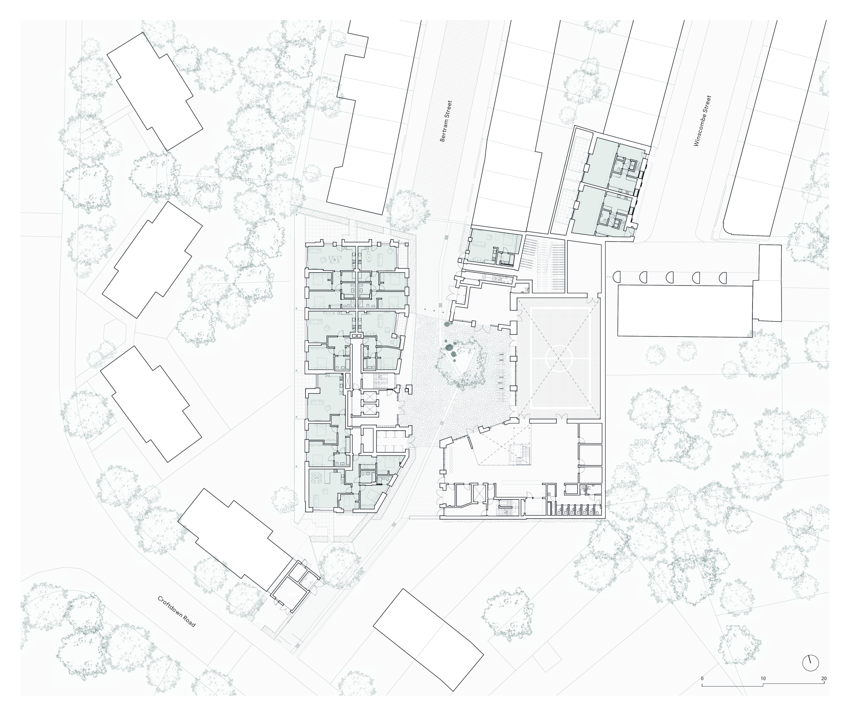
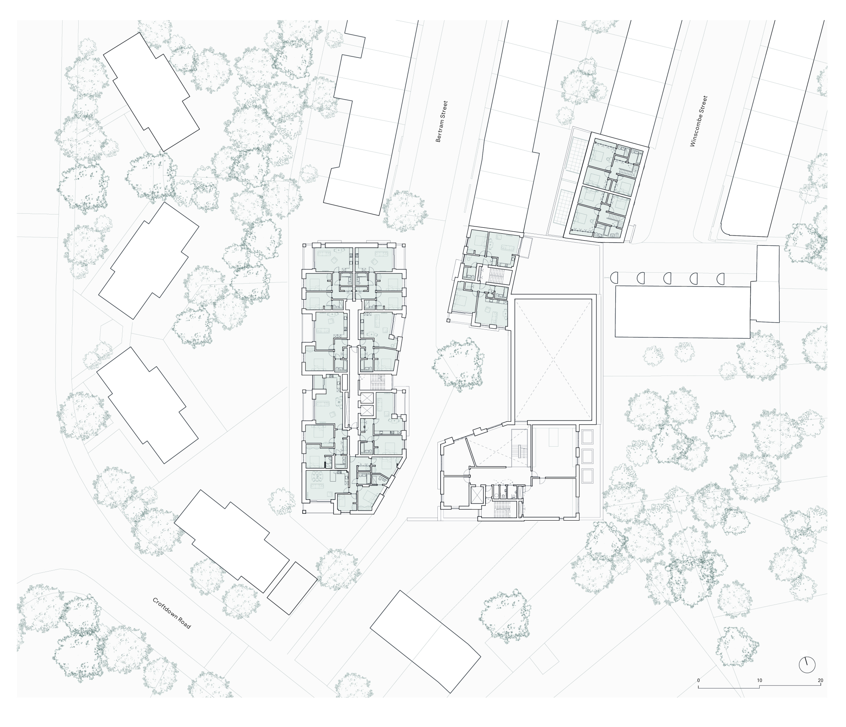
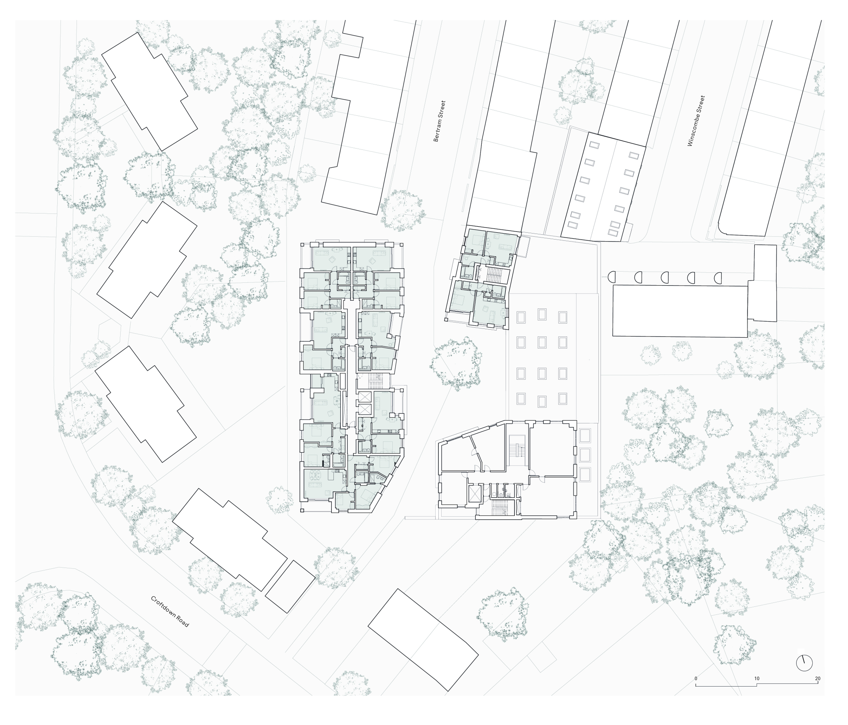
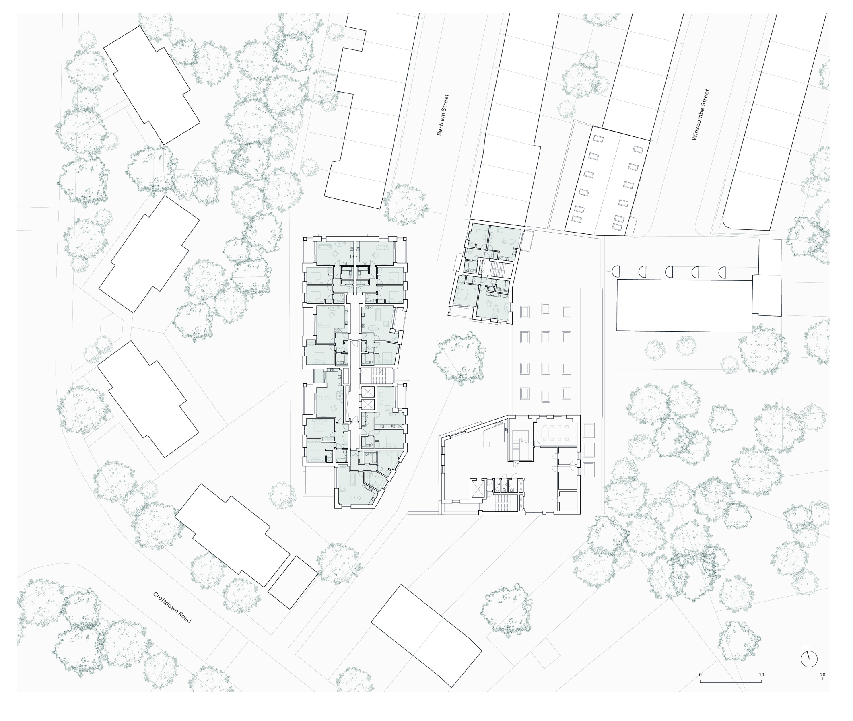
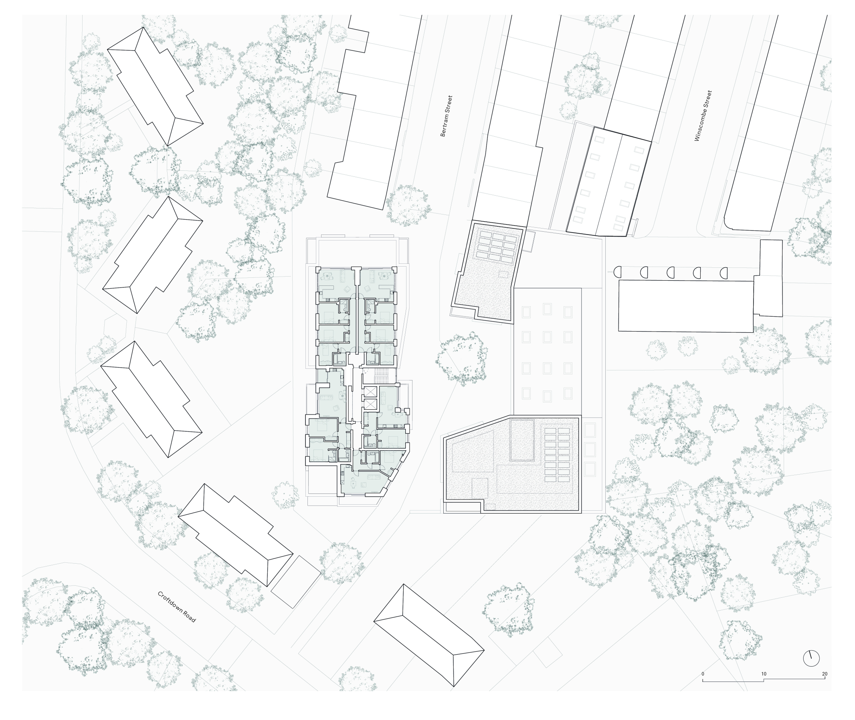
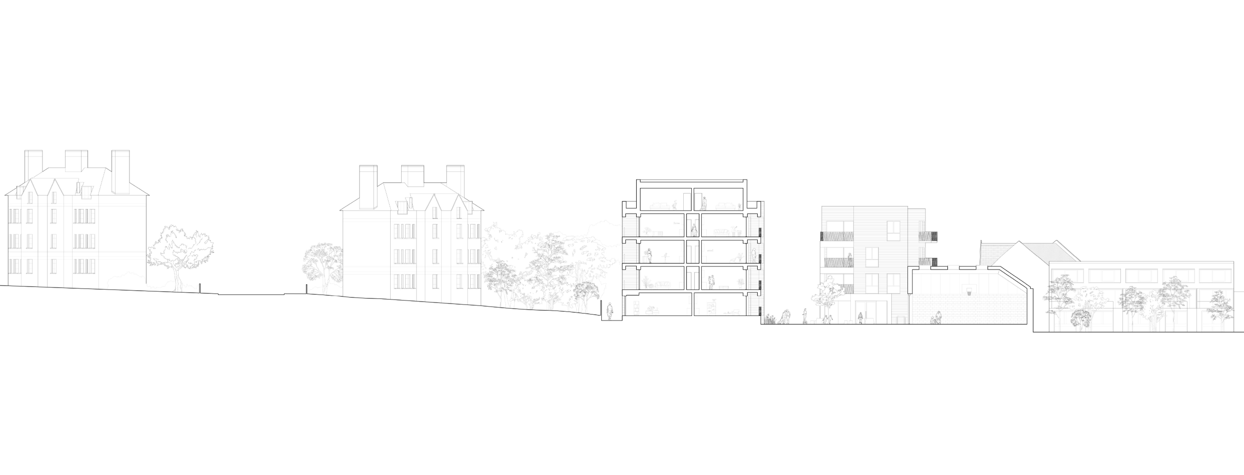
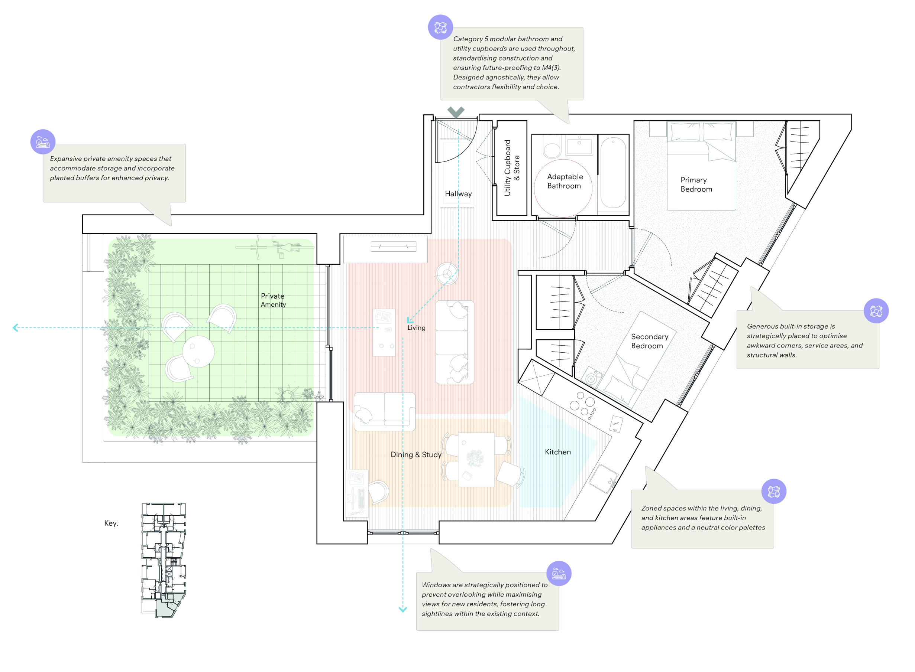
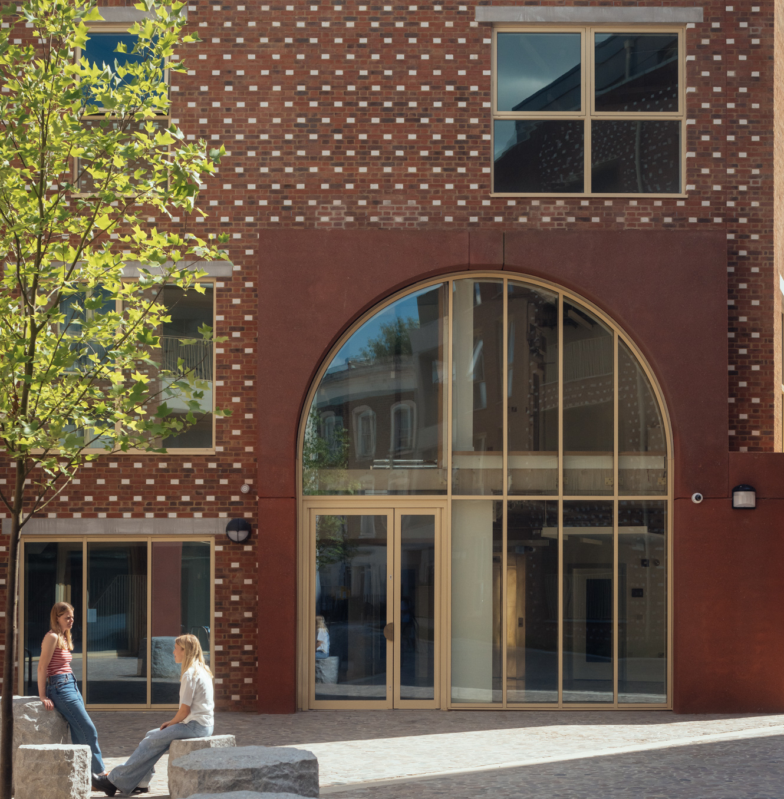
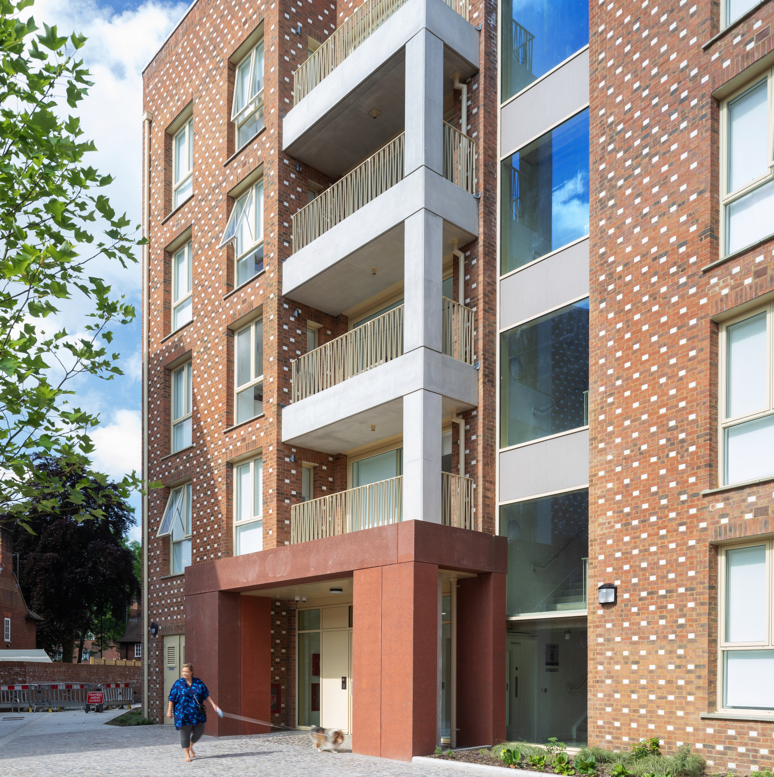
The Design Process
The design draws inspiration from local heritage while embracing opportunities for improvement. Extensive consultation revealed that replacing the ancient right of way with a new public route would enhance connectivity, improve safety, and increase foot traffic to community facilities. This insight led to the creation of a new public courtyard to foster interaction between new and long-standing residents of Highgate.
Despite the necessary density for the financial and commercial viability of community facilities, the courtyard feels spacious and inviting. Natural light filters deep into the space, offering generous views of the sky, achieved through thoughtful design and collaboration with the community and authorities. The landscape evokes an oversized riverbed, with rugged boulders inviting interaction and providing a peaceful retreat from the street. It serves as a place to relax, enjoy views of the multi-use hall, and connect private homes with public spaces.
The architecture complements the space with speckled white brickwork that brightens the walls, oversized concrete entrances that nod to nearby modernist buildings, and red-brick elements reflecting surrounding arts and crafts architecture. The design is both playful and cohesive, blending a vibrant, organic interior with an exterior that respects and harmonises with its surroundings and neighbours.
Transitional spaces, such as the residential staircases, blur the boundaries between indoor and outdoor, fostering engagement with the outdoors. The homes offer diverse spaces for both privacy and connection. Loggias, winter gardens, and balconies provide engagement with the surroundings or privacy in more exposed areas. Generous windows maximise daylight while preventing overlooking within the dense development. The adaptable layouts cater to diverse needs and allow future flexibility, demonstrated by reversible changes made during construction to accommodate refugees, ensuring the development remains responsive, vibrant, and future-proofed.
“If you’re looking for design that humanises, here it is.”
— Rowan Moore, The Observer, 9 February 2025.
Key Features
The project creatively uses housing capital receipts to fund essential community facilities, ensuring financial sustainability. By collaborating with residents and authorities, it sensitively maximizes density while preserving character through high-quality design. The development unlocks opportunities to strengthen and connect neighborhoods, enhancing public pathways and fostering interaction. Community facilities are designed for flexibility, ensuring their long-term viability and adaptability to evolving needs. The design creates joyful, well-crafted spaces that celebrate the existing environment while responding to future demands, fostering a sense of belonging and promoting resilience within the community.
 Scheme PDF Download
Scheme PDF Download


















