Broadland Gardens
Number/street name:
Broadland Gardens
Address line 2:
City:
Plymouth
Postcode:
PL9 8TU
Architect:
Clifton Emery design
Architect contact number:
01392 368866
Developer:
Plymouth City Council.
Contractor:
Classic Builders
Planning Authority:
Plymouth City Council
Planning consultant:
Plymouth City Council
Planning Reference:
21/00722/FUL
Date of Completion:
12/2024
Schedule of Accommodation:
6 x 4 bed houses; 3 x 3 bed houses; 1 x 2 bed apartment
Tenure Mix:
100% private
Total number of homes:
10
Site size (hectares):
0.478 ha
Net Density (homes per hectare):
21
Size of principal unit (sq m):
143.67
Smallest Unit (sq m):
81.1
Largest unit (sq m):
144.0
No of parking spaces:
20
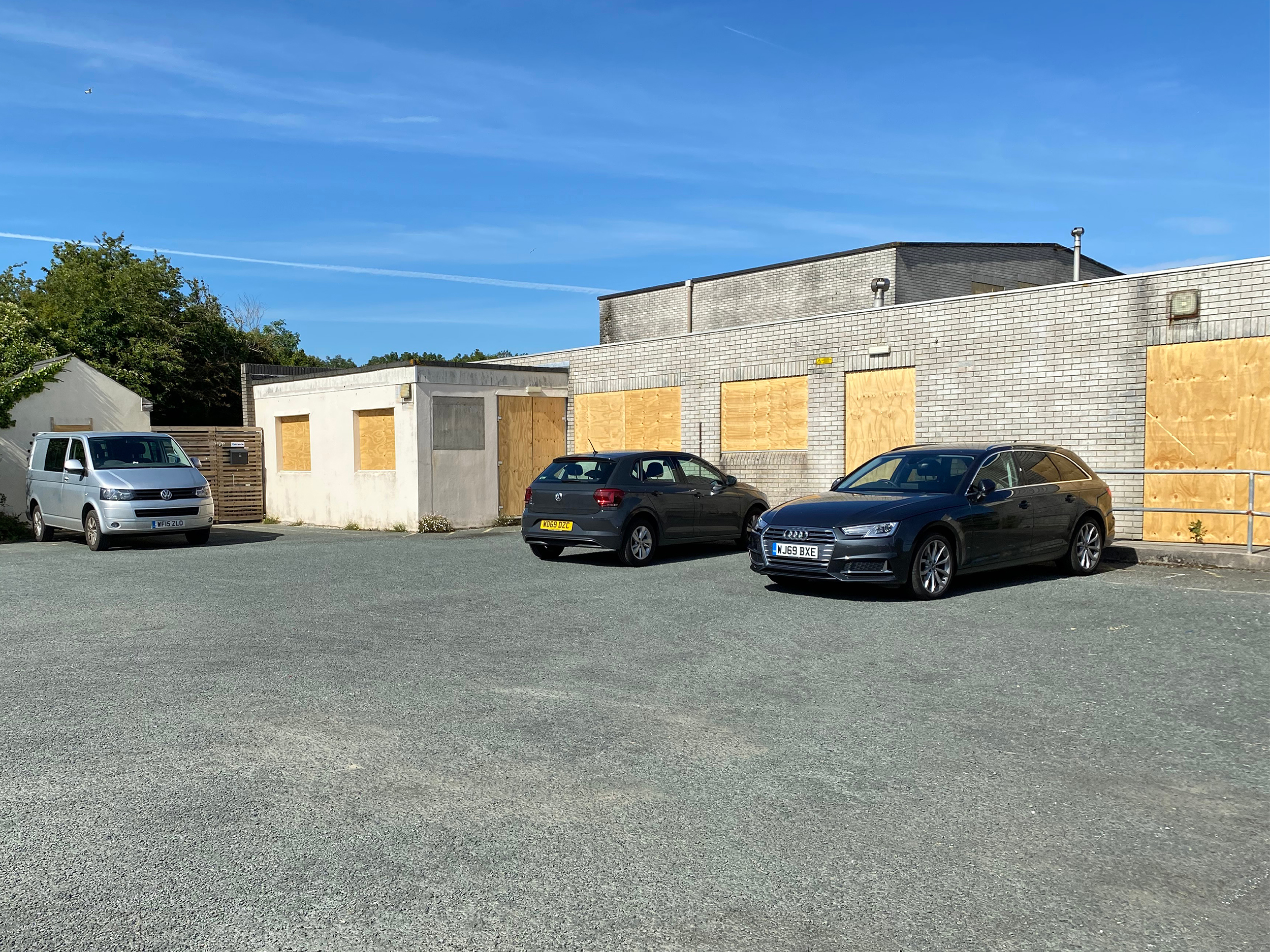
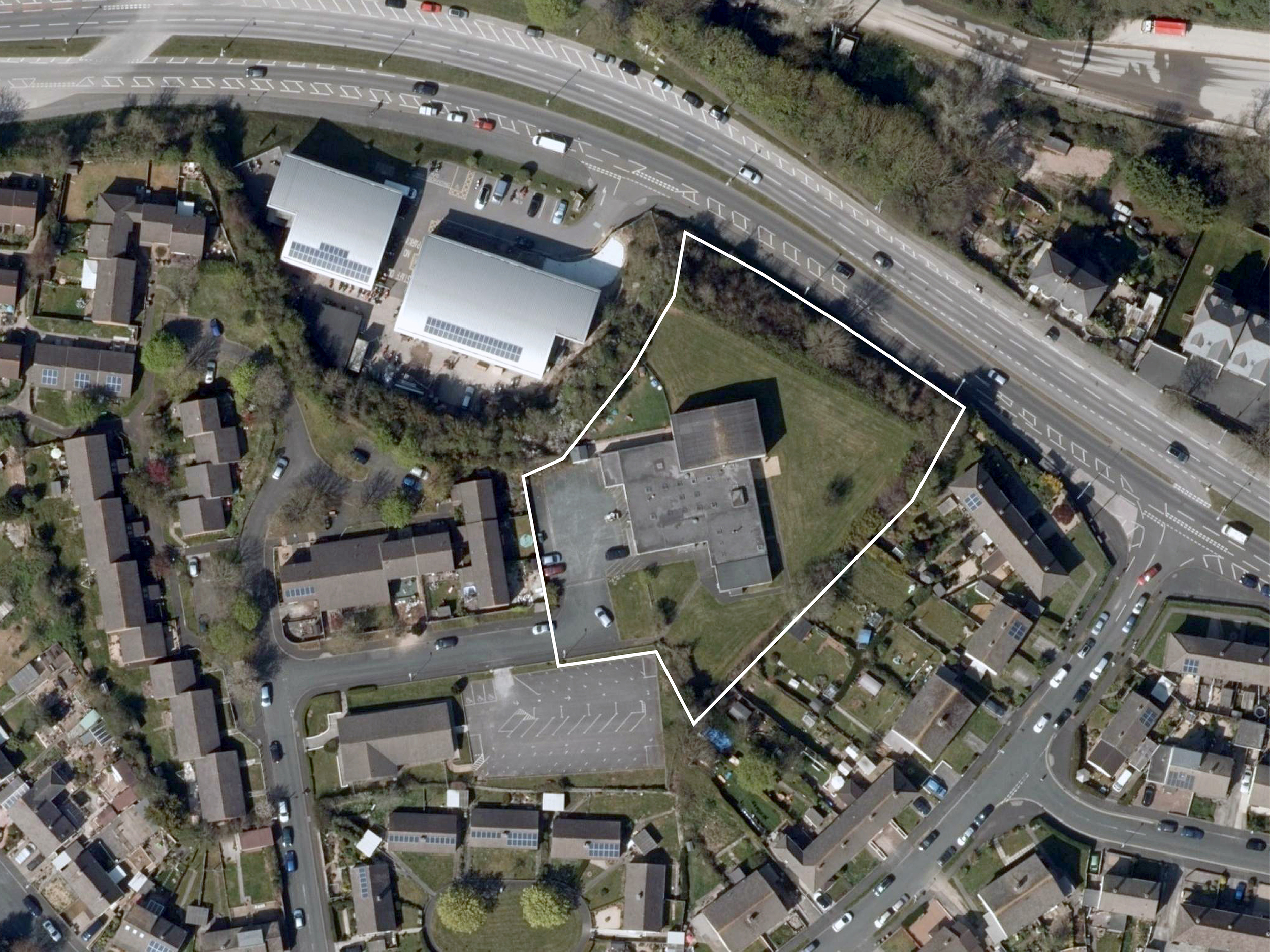
Planning History
Broadland Gardens was first launched in early 2020 amidst the global pandemic. The brief required homes that could grow and flex and adapt in response to the changing world and our changing lives. These were the first homes that Plymouth City Council had built in decades, and it was important to set a high standard of design, craftsmanship and quality.
The replacement of a post-war community centre deemed surplus to requirements with ten high quality family homes has meant providing a surplus back into the award-winning Plymouth Plan for Homes which enables new affordable housing across the city.
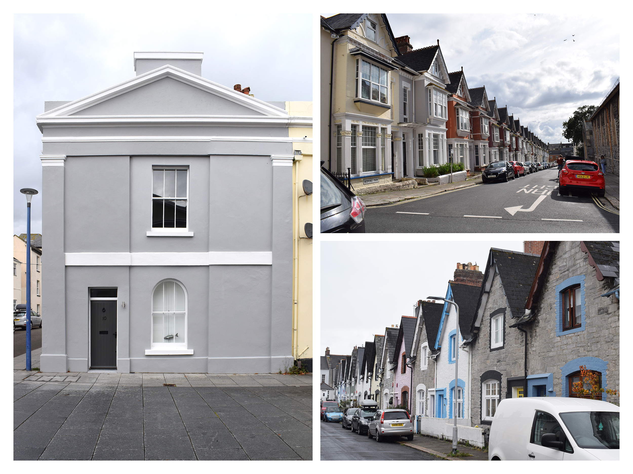
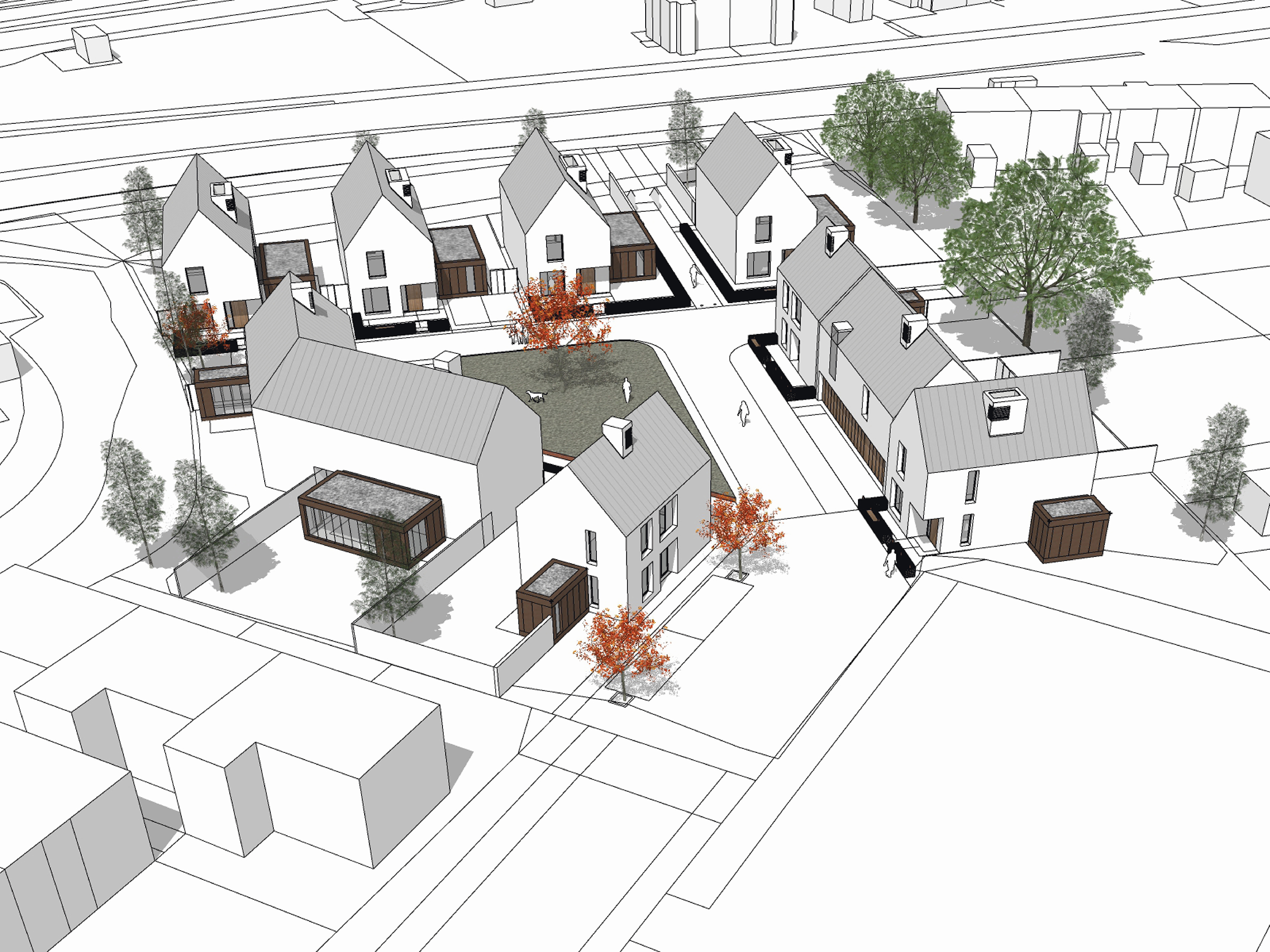
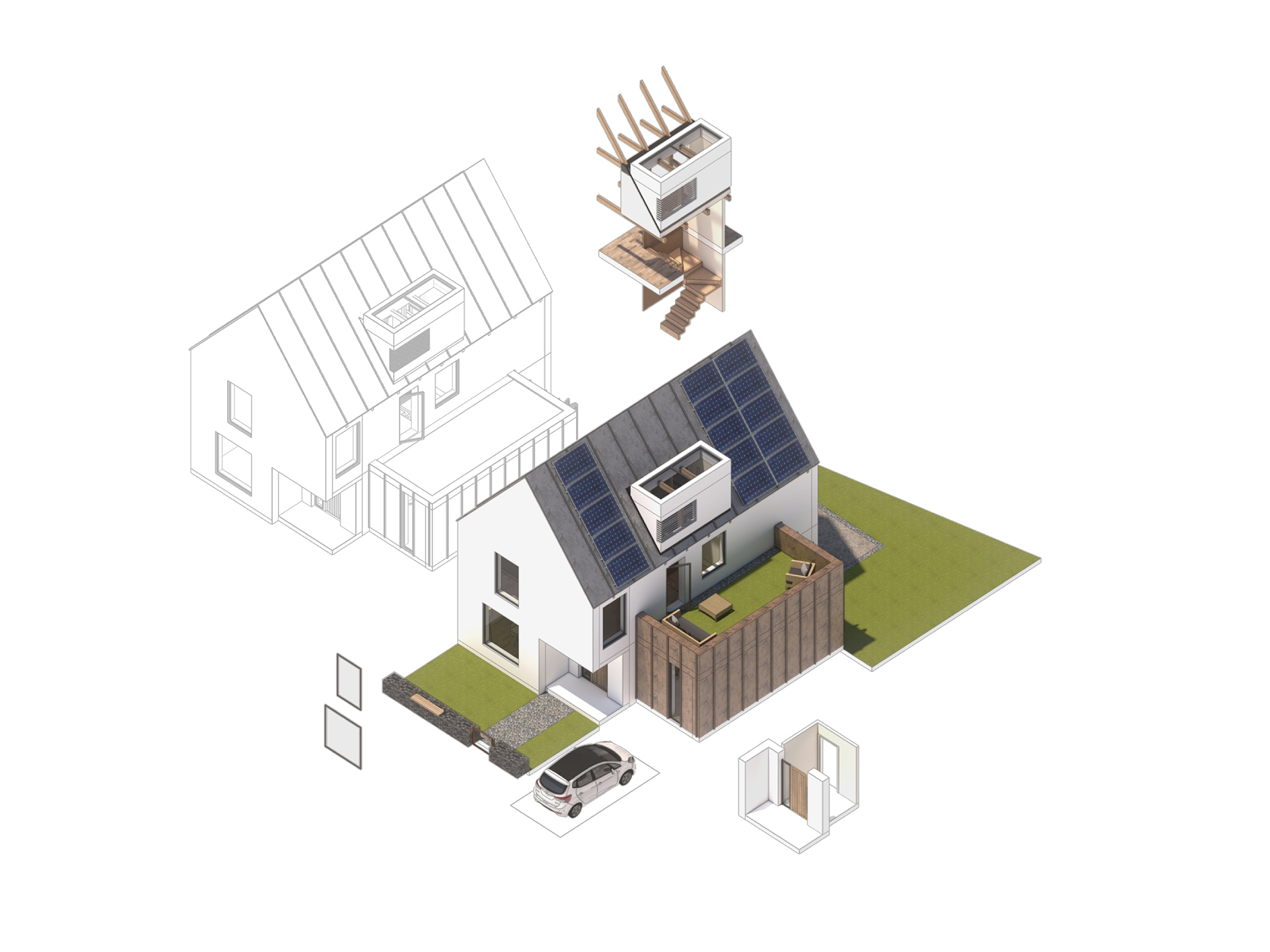
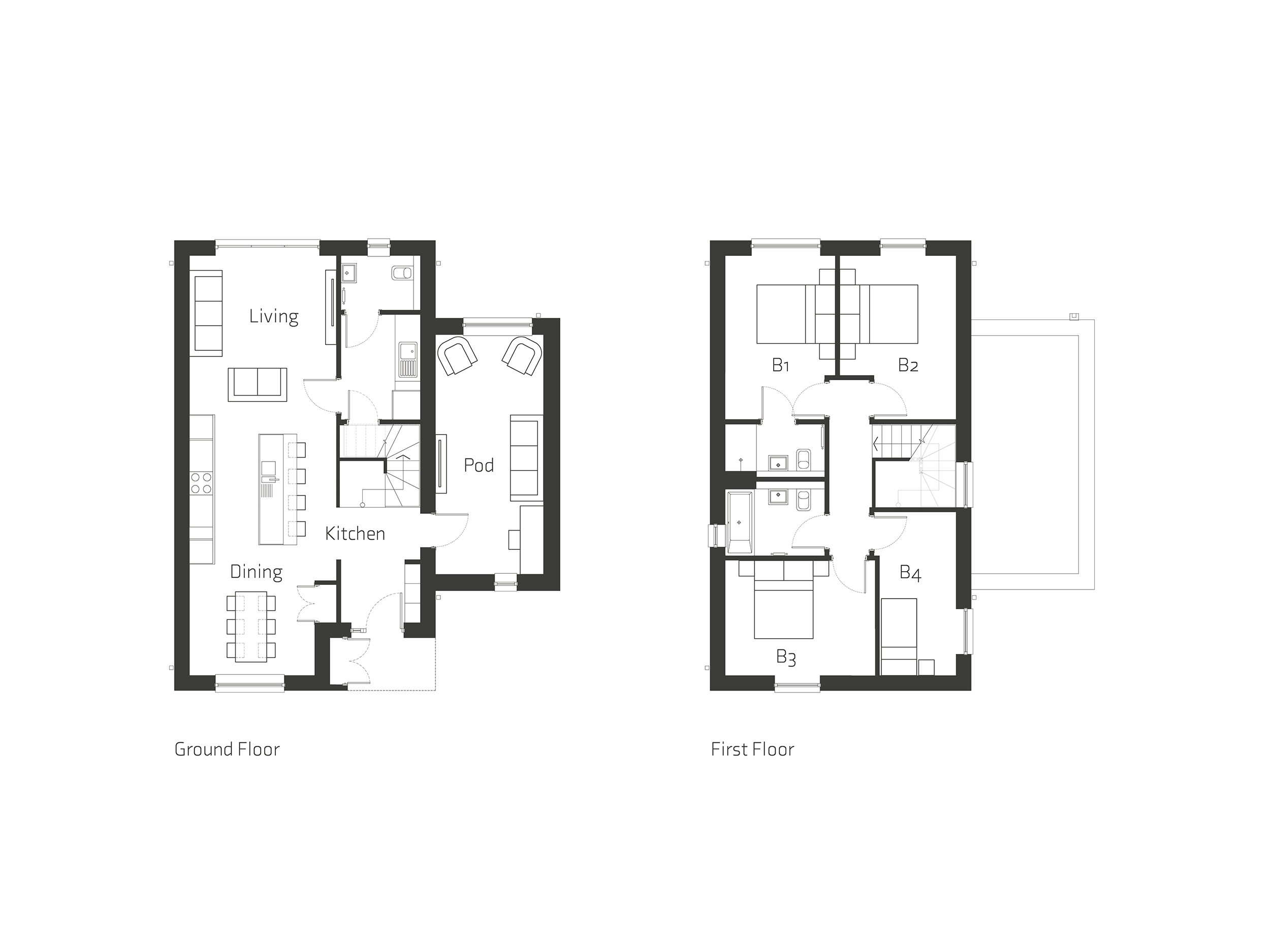
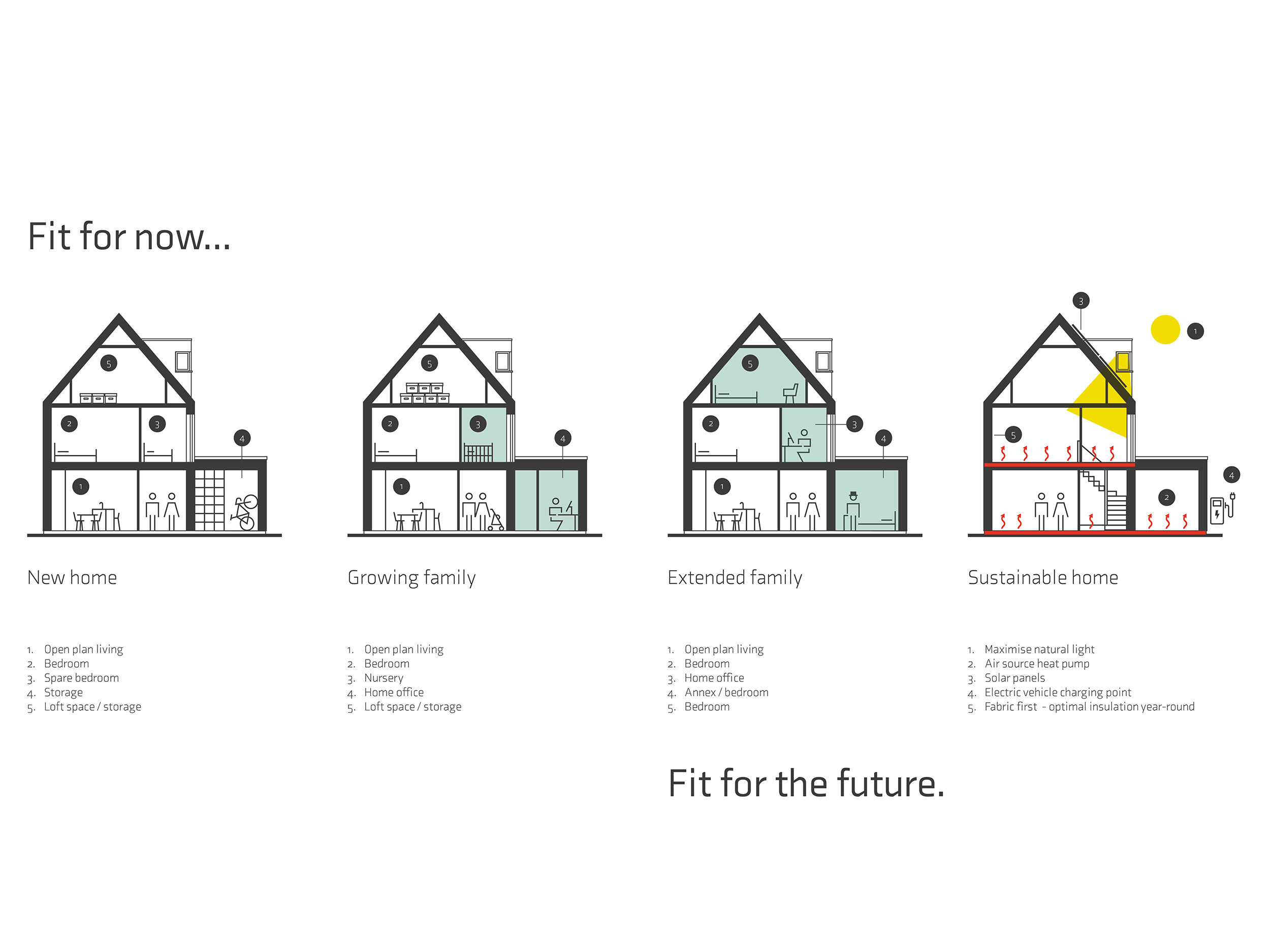
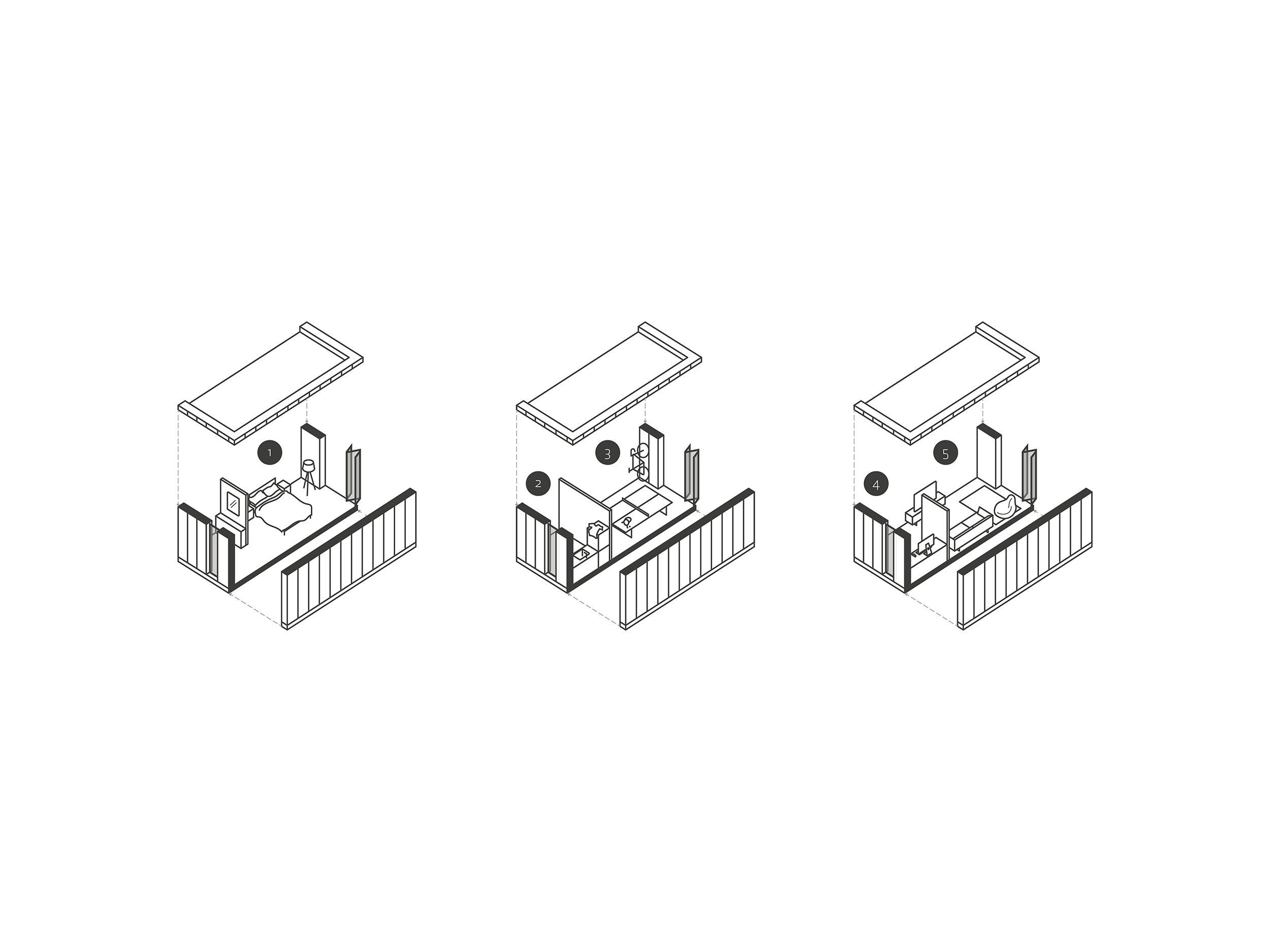
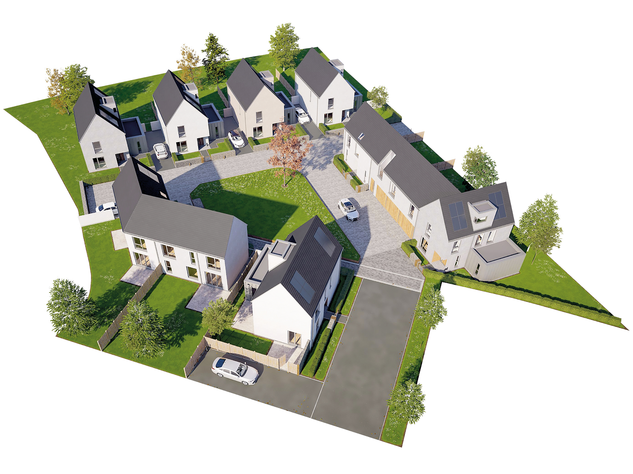
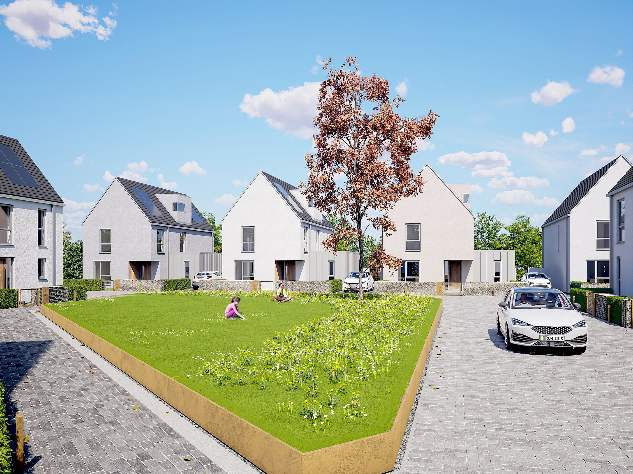
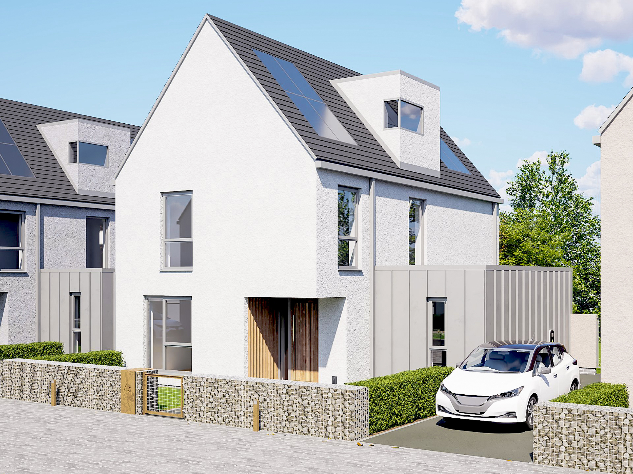
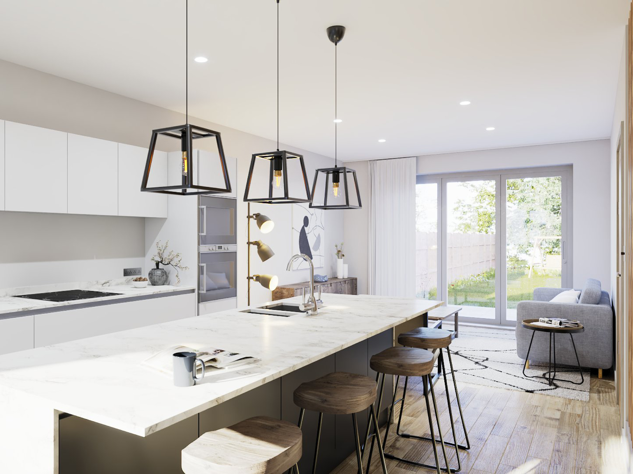
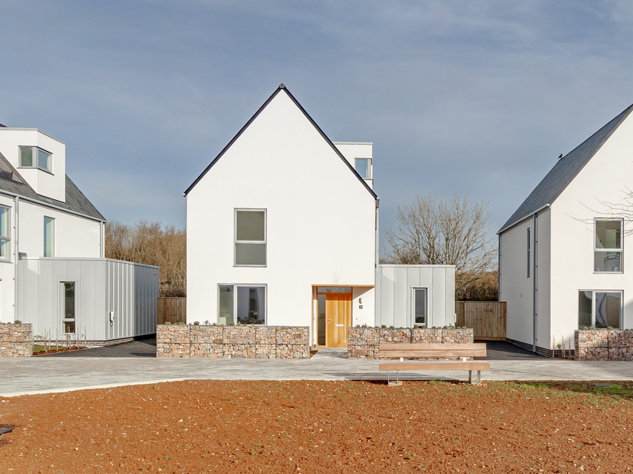
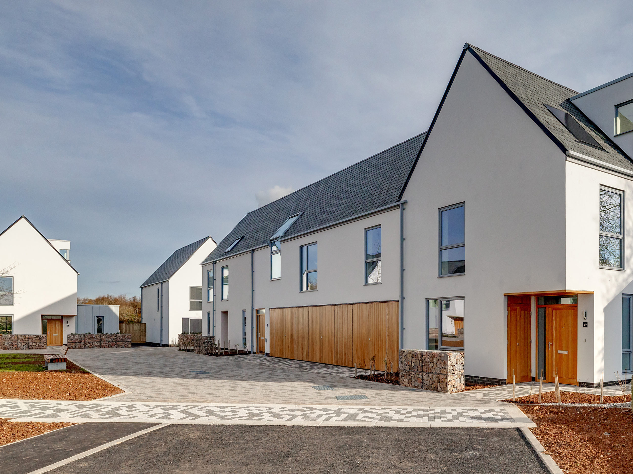
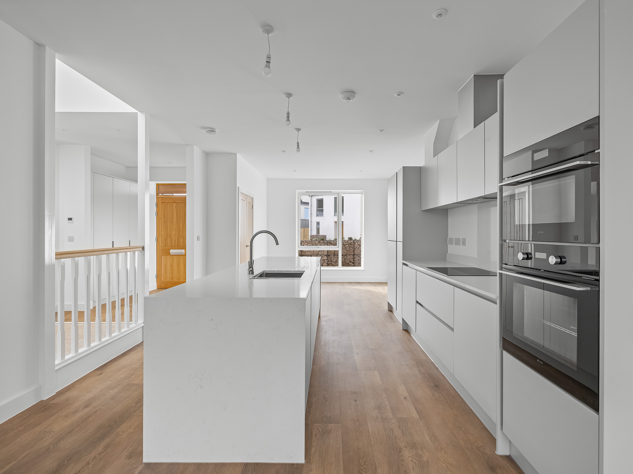
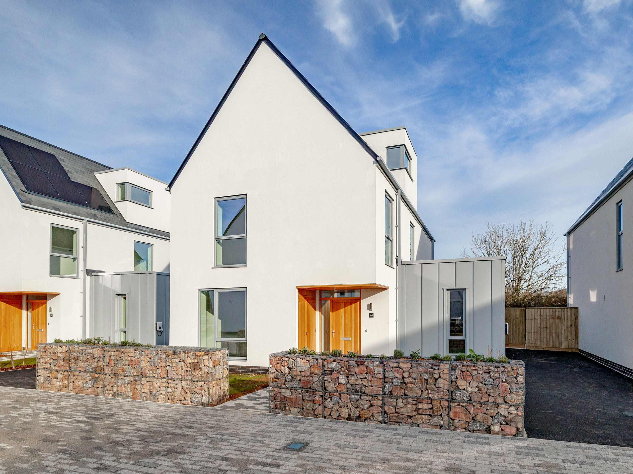
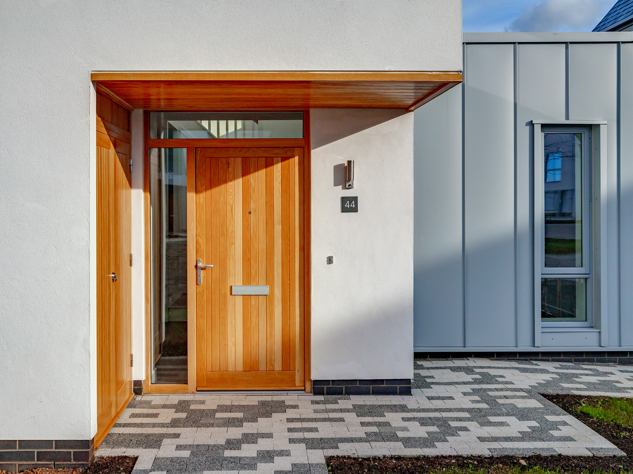
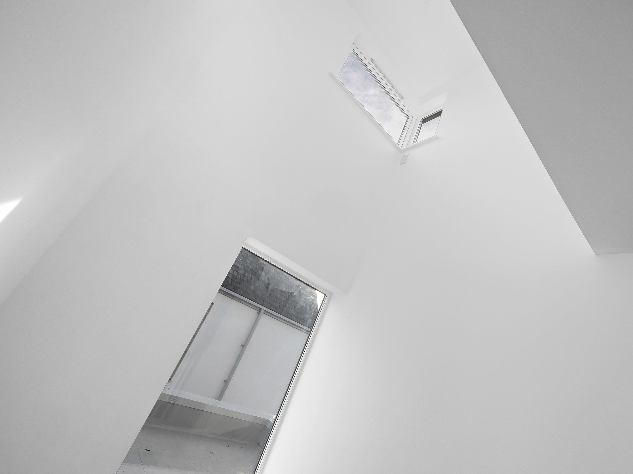
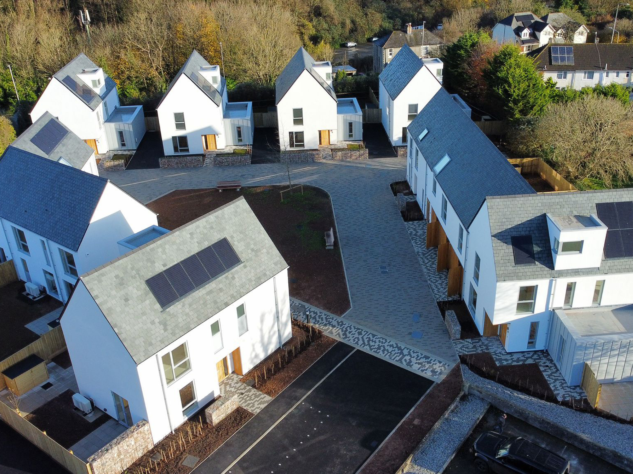
The Design Process
The layout creates an environment which above all establishes a great place to live. This is achieved by creating enclosure with two storey houses around a central green space. Each house has a front door and generous windows fronting onto a small front garden – a semi-private space bounded by either a gabion wall or a hedge.
Houses that front the east and west sides frame and enclose the space with terraced housing. Detached houses along the northern boundary provide a distinctive rhythm that both encloses the central green space and provides gaps between the houses allowing glimpses outside of the site. Flexible pods attached to the sides of each of the detached family houses reinforce this distinct rhythm.
The design brief required new homes that are quintessentially characteristic of Plymouth. Flexible, adaptable and sustainable homes that provide a high-quality living environment. The design team looked to Plymouth’s Nineteenth and early Twentieth Century expansion - the mass housing from the Victorian/ Edwardian periods for inspiration and reference. There is a simple Plymouth look which more often than not utilises render, a slate covering under a simple pitched roof, chimney, generous windows, a distinctive entrance door and quality front boundary wall or railings.
The homes are contemporary in design with a focus upon the quality of the living environment and an ability to adapt over time to changing requirements of their owners. Due to the simplicity of the house designs, the success of the appearance of the architecture relies on well-considered crisp and refined detailing and the use of good quality materials.
The green open space with focal tree at the heart of the scheme is a shared public open space for residents. It references a ‘village green’ typology and provides a community focus and a distinct sense of place.
Key Features
The homes have been designed so that they work hard, distancing themselves from some of the worst aspects of mass housing. They provide inherent flexibility, are easy to adapt to different requirements of the lifestyle of occupiers. The houses include an easily adaptable loft space complete with adaptable stair cores and feature dormer to enable an additional stair to be easily added to access the roof space and contribute towards a passive ventilation strategy. A pod is provided to the side of the detached dwellings that can be used for different purposes responding to lifestyle requirements.
 Scheme PDF Download
Scheme PDF Download


















