Yewbarrow
Number/street name:
Yewbarrow Lodge
Address line 2:
Main Street
City:
Grange-over-sands
Postcode:
LA116EB
Architect:
OMI Architects
Architect contact number:
01618323242
Developer:
South Lakes Housing.
Contractor:
(To be appointed)
Planning Authority:
South Lakeland District Council
Planning consultant:
Enabl
Planning Reference:
SL/2023/0467
Date of Completion:
04/2025
Schedule of Accommodation:
18 units in total - 9No. houses (4No. 2 Bedroom Houses, 5No. 3 Bedroom Houses) and 9No. apartments (5No. 1 Bedroom Apartments, 4No. 2 Bedroom Apartments)
Tenure Mix:
40% Shared Ownership, 60% Affordable rent
Total number of homes:
18
Site size (hectares):
0.425
Net Density (homes per hectare):
42.35
Size of principal unit (sq m):
102.6
Smallest Unit (sq m):
50.2
Largest unit (sq m):
102.6
No of parking spaces:
49
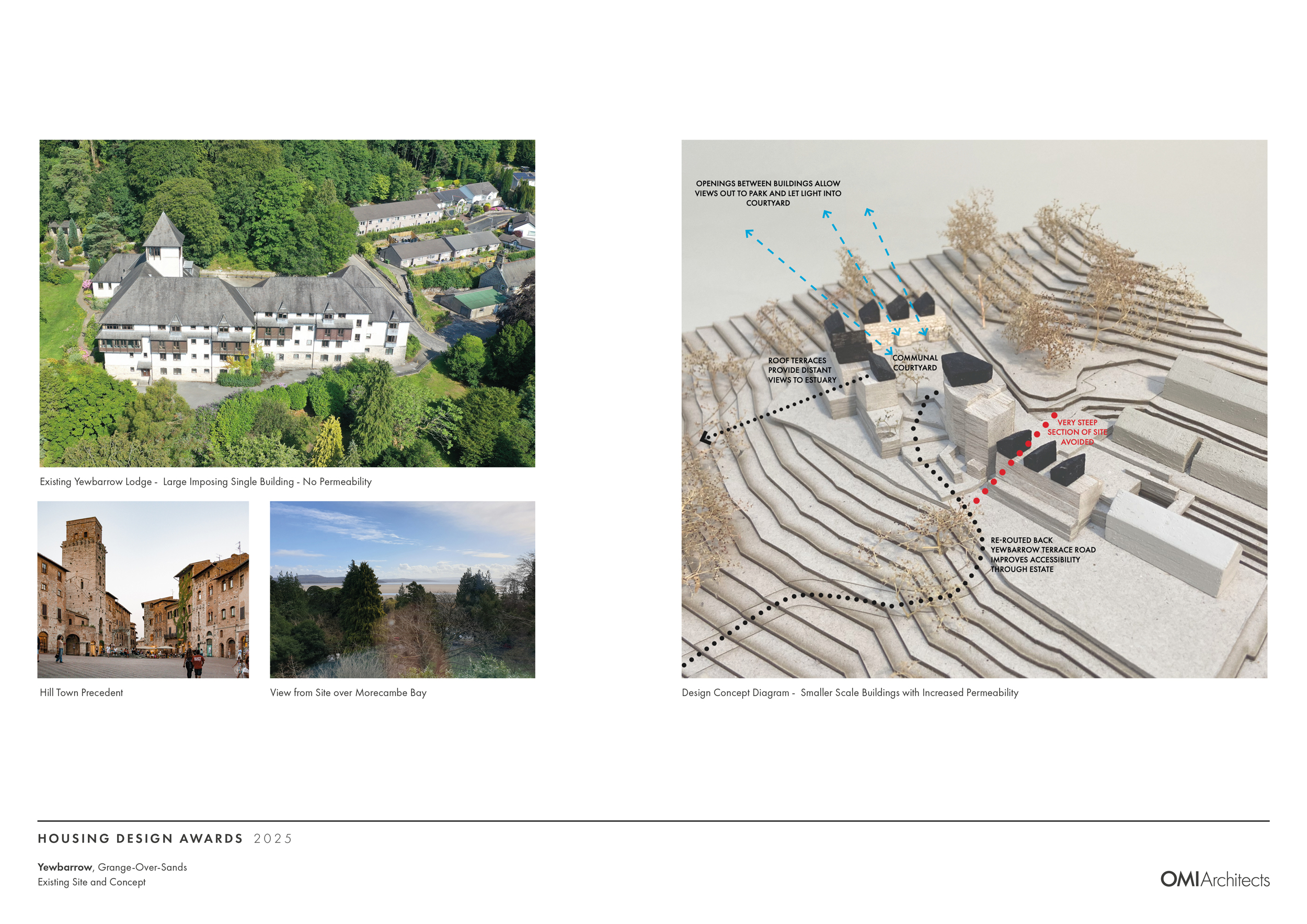
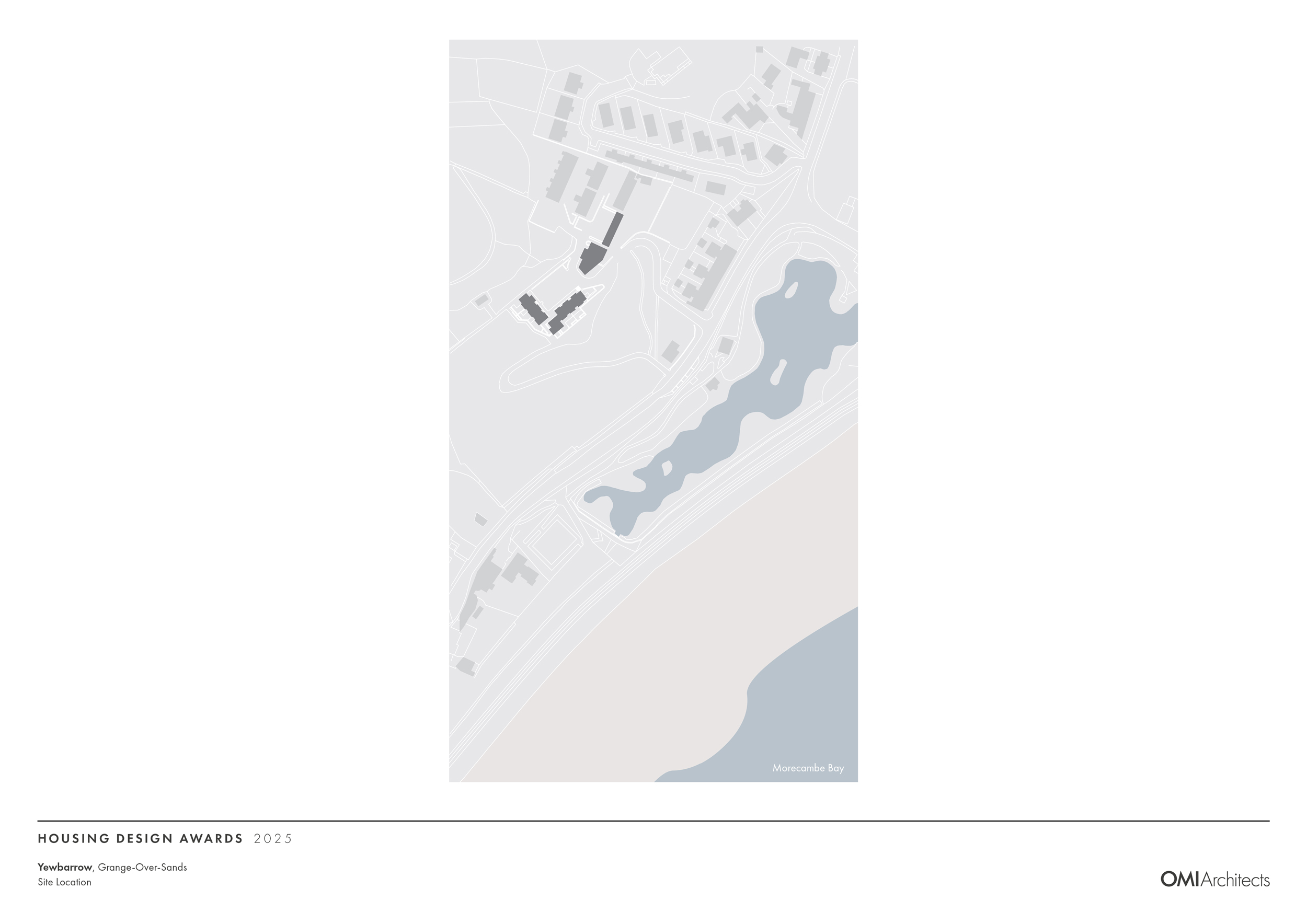
Planning History
The site lies within the Grange Over Sands Central Conservation Area and is in close proximity to the Grade II listed Yewbarrow Terrace.
Working closely with the local authority planning and conservation officers we developed a contemporary architectural language which is grounded in the local vernacular and responds to the site’s unique parkland setting and aligns with the Grange Over Sands Design Guide.
A public consultation event, attended by over 70 local residents was held in the town centre at which the scheme was well received.
Following a Places Matter review the scheme was granted permission in July 2024.
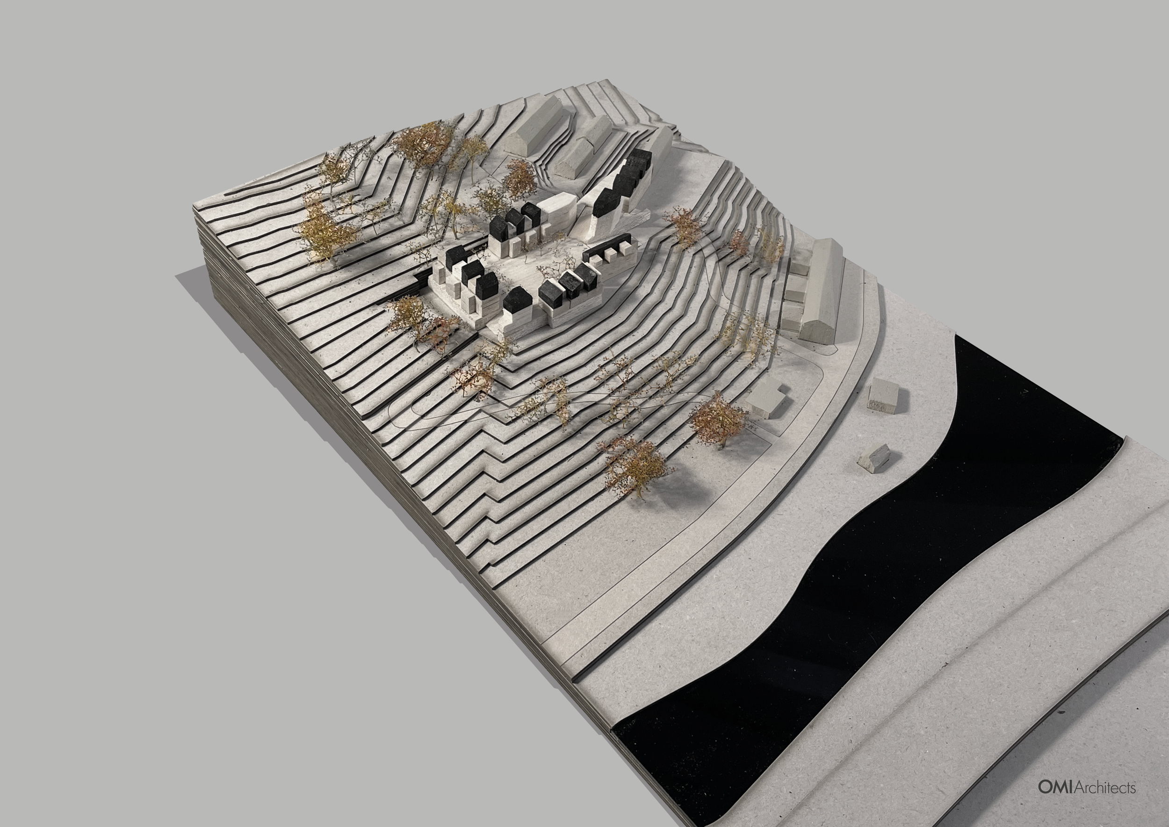
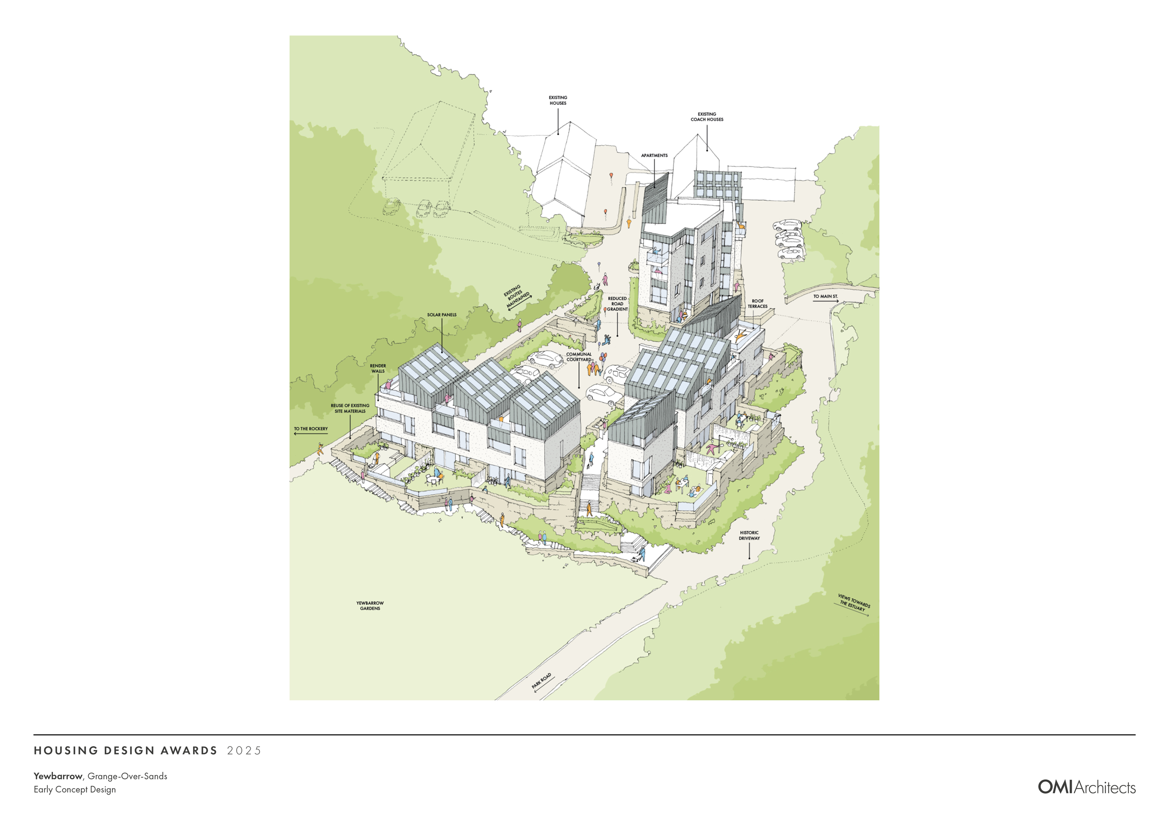
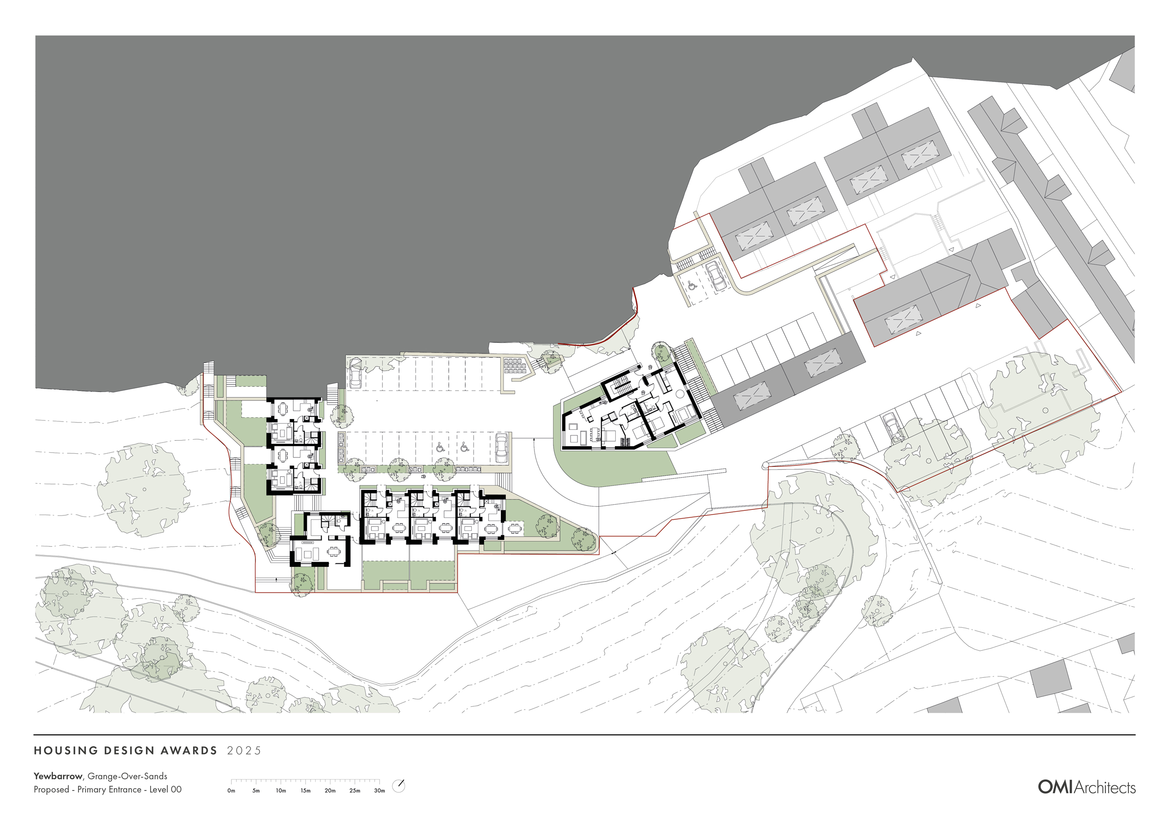
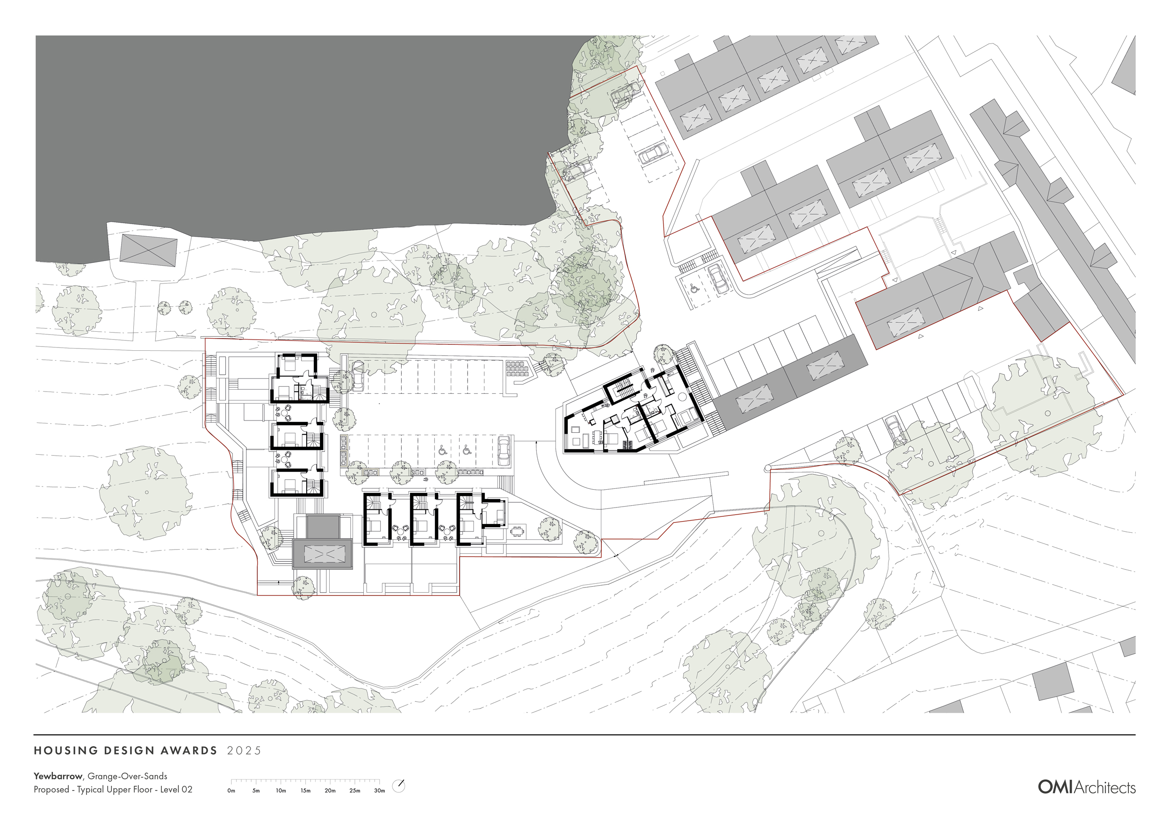
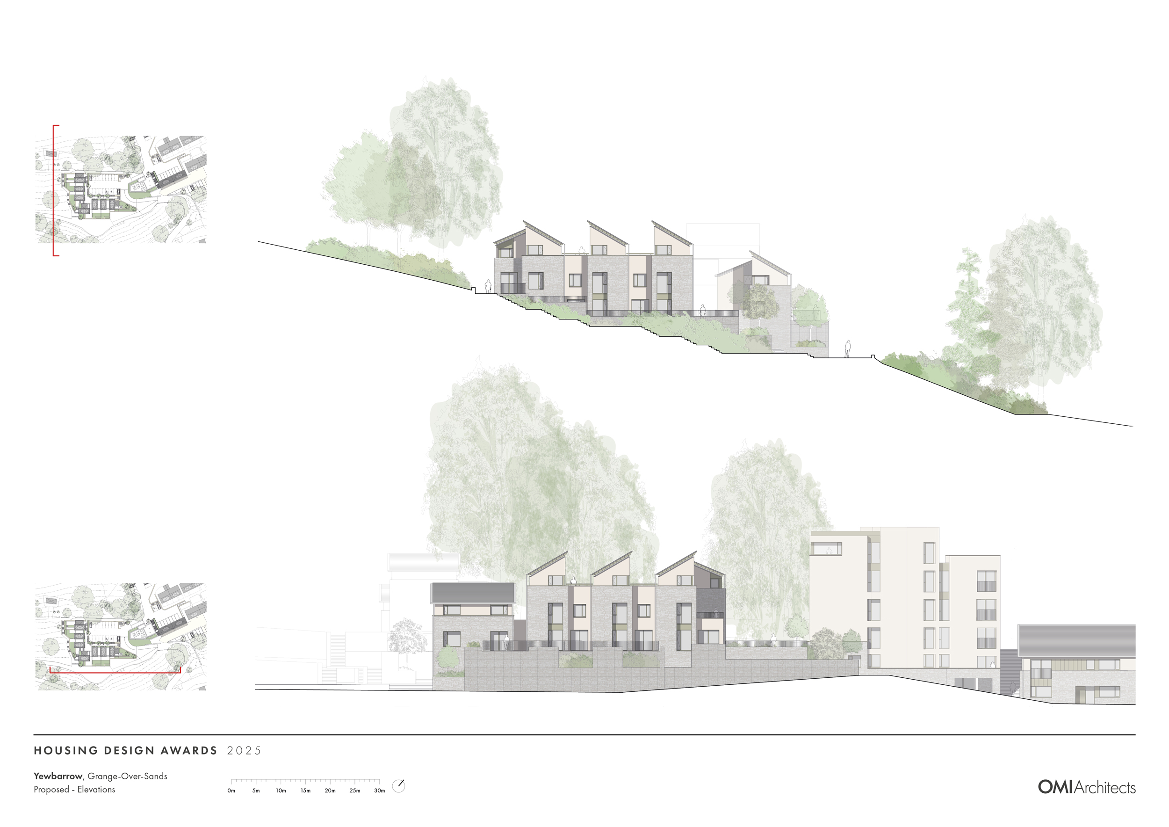
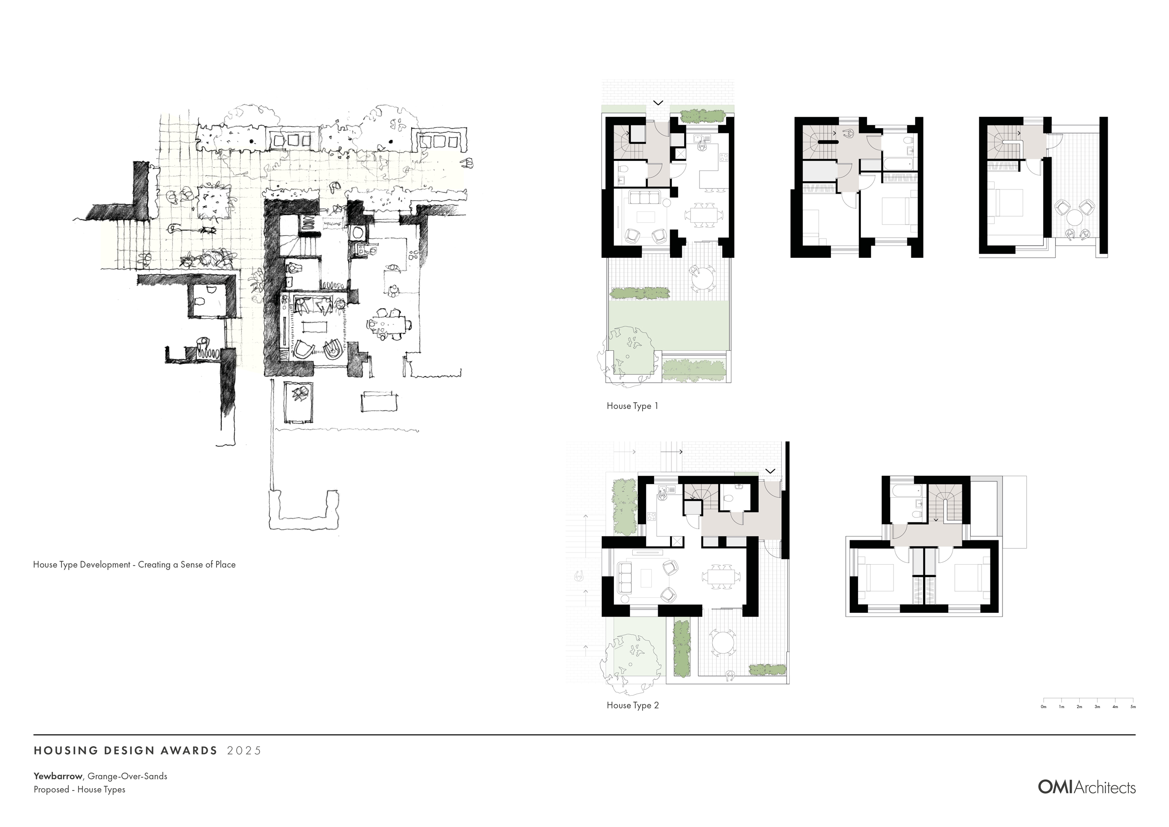
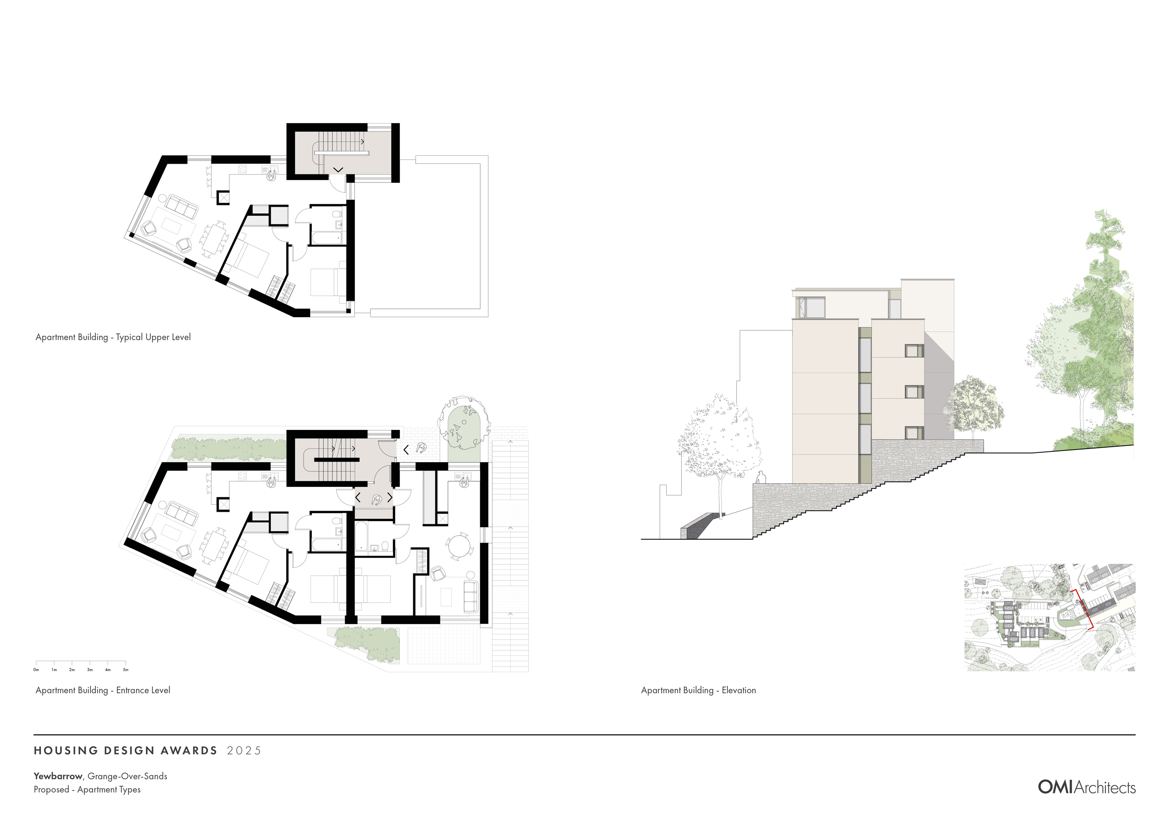
The Design Process
Following a design competition, OMI Architects was selected by South Lakes Housing (SLH) to redevelop the Yewbarrow site in Grange-over-Sands. The proposal aims to create a high-quality, sustainable residential development that integrates with the surrounding landscape while respecting the site's historical and architectural significance.
Site and History
Located within the GoS Central Conservation Area, the site occupies an elevated position overlooking Morecambe Bay. The original Yewbarrow Lodge Estate, established in 1832, underwent significant changes, including damage during WWII and eventual demolition in 1988. The current lodge, built in 1991 and closed in 2020, is unsuitable for modern family living and will be demolished along with a garage/store structure.
Concept and Design Approach
The development is designed to integrate seamlessly with its historic and natural context while enhancing accessibility and community connectivity. The scheme replaces the existing lodge with smaller-scale, sensitively designed buildings that reflect local architectural character through expressed gables, natural stone, and slate roofs. A re-routed access road with a gentler gradient improves site navigation, while a central communal space, inspired by Italian hill towns, fosters interaction.
Proposed Development
The scheme includes eighteen new dwellings— nine houses and nine apartments—bringing the estate’s total to 36. The design prioritises dual-aspect homes, generous terraces, and pedestrian-friendly pathways, creating a vibrant neighbourhood that harmonises with the landscape and promotes a sense of place for new and existing residents. Sustainability is central, incorporating air-source heat pumps, permeable paving, and SuDS for water management. Stone and slate from the existing Yewbarrow Lodge will be reused in gabion retaining structures and roofing for the new buildings. Excavated material from site modifications will be repurposed to create a consistent base level, minimizing waste and reducing off-site disposal.
Accessibility and Community Spaces
The design prioritises pedestrian and cyclist-friendly routes, enhanced parking (49 spaces), and well-integrated recycling and bin storage. The landscape strategy includes communal gardens and improved biodiversity.
By addressing accessibility, sustainability, and architectural integration, the proposal creates a modern, respectful, and connected residential community.
Key Features
Developer: South Lakes Housing (SLH), designed by OMI Architects.
Project Goal: High-quality, sustainable residential development with affordable housing.
Site: Located in Grange-over-Sands, within a conservation area.
Existing Buildings: Yewbarrow Lodge (to be demolished) and other structures.
Design Concept: Smaller-scale buildings, improved connectivity/permeability, and communal spaces.
Materials: Reuse of stone and slate from existing structures.
Sustainability: Air source heat pumps, SuDS, and energy-efficient design.
Access & Parking: Improved roads, 49 parking spaces, and cycle storage.
Housing Mix: 18 new dwellings, bringing the total to 36.
 Scheme PDF Download
Scheme PDF Download








