Hermitage Mews, Crystal Palace
Complete
Shortlisted
Number/street name:
90
Address line 2:
Beulah Hill
City:
London
Postcode:
SE19 3UU
Architect:
Gbolade Design Studio
Architect contact number:
020 3488 0720
Developer:
Placemakers.
Contractor:
Crystal Management
Planning Authority:
London Borough of Croydon
Planning Reference:
Phase 1
Date of Completion:
07/2024
Schedule of Accommodation:
8no. 3-Bed Townhouses
Tenure Mix:
100% open market sale
Total number of homes:
8
Site size (hectares):
0.188
Net Density (homes per hectare):
Size of principal unit (sq m):
112
Smallest Unit (sq m):
112
Largest unit (sq m):
121m2
No of parking spaces:
9
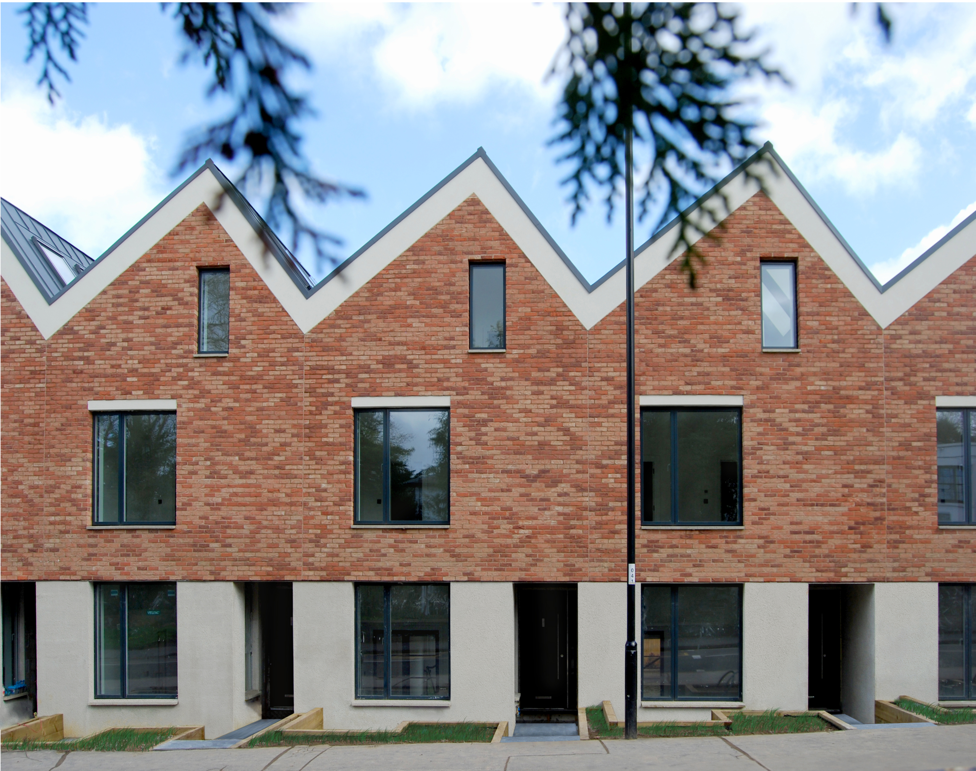
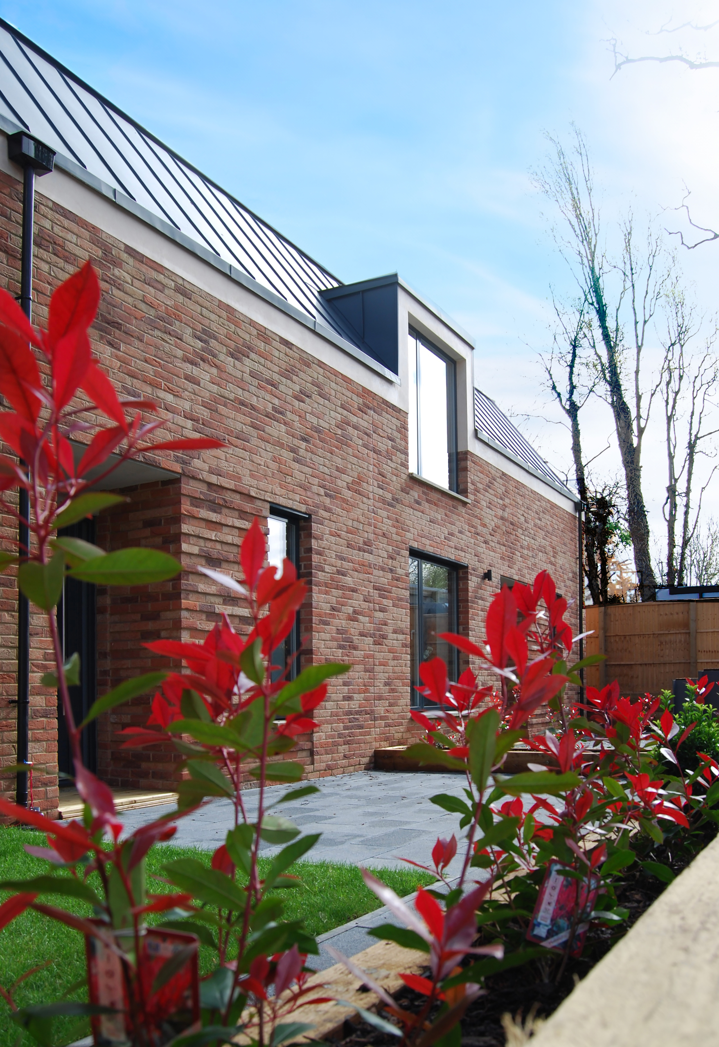
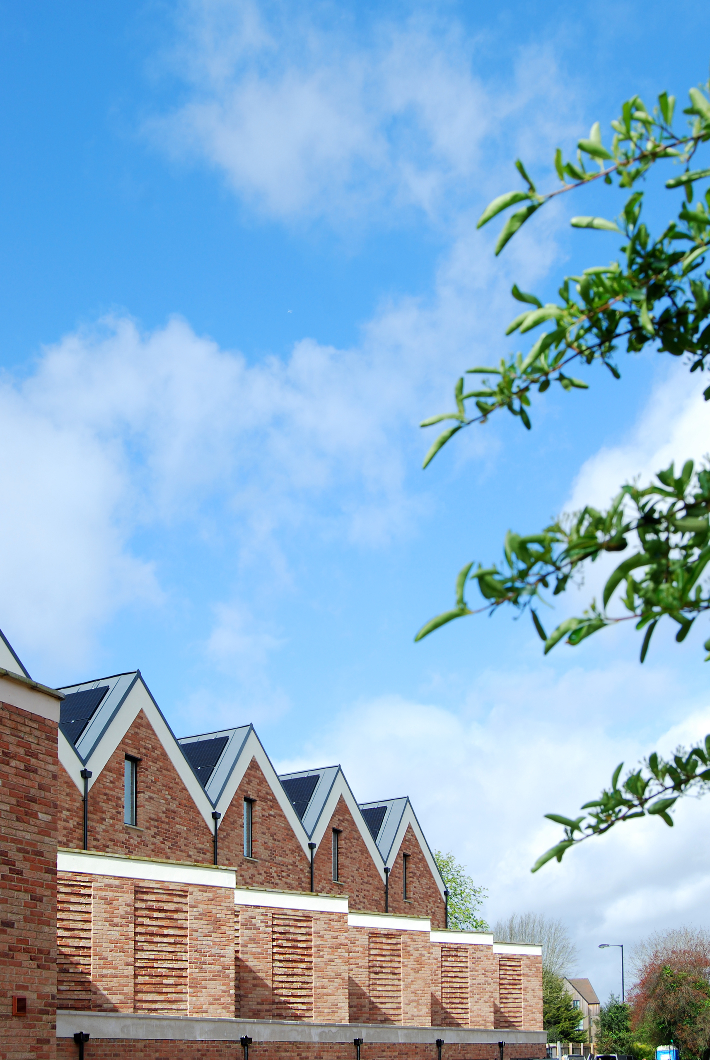
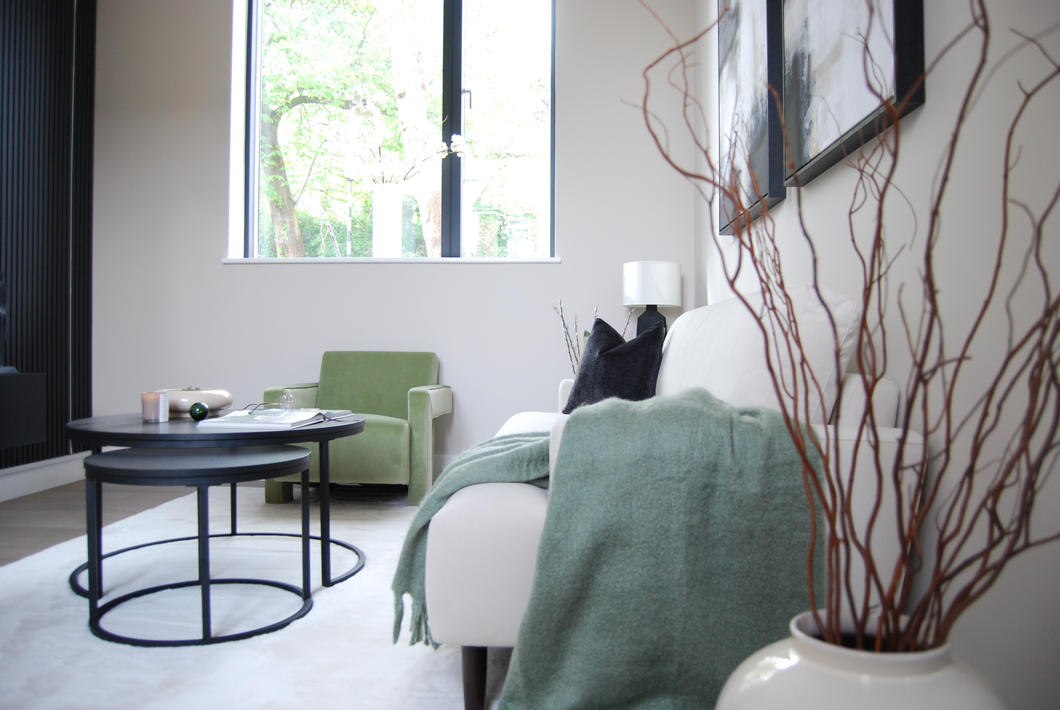
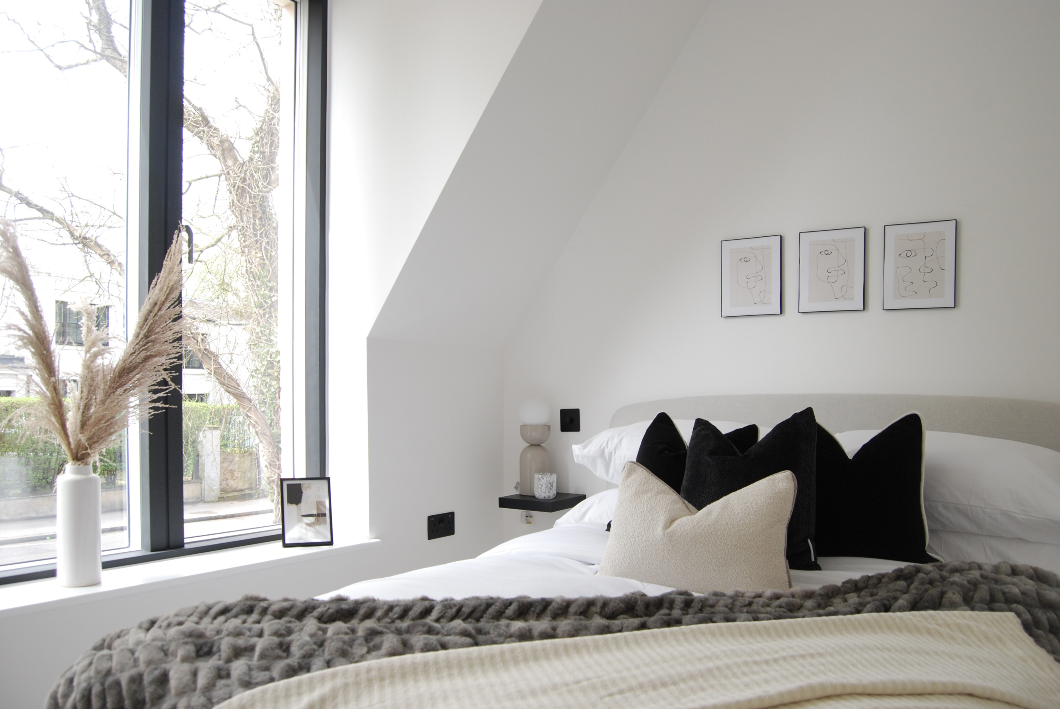
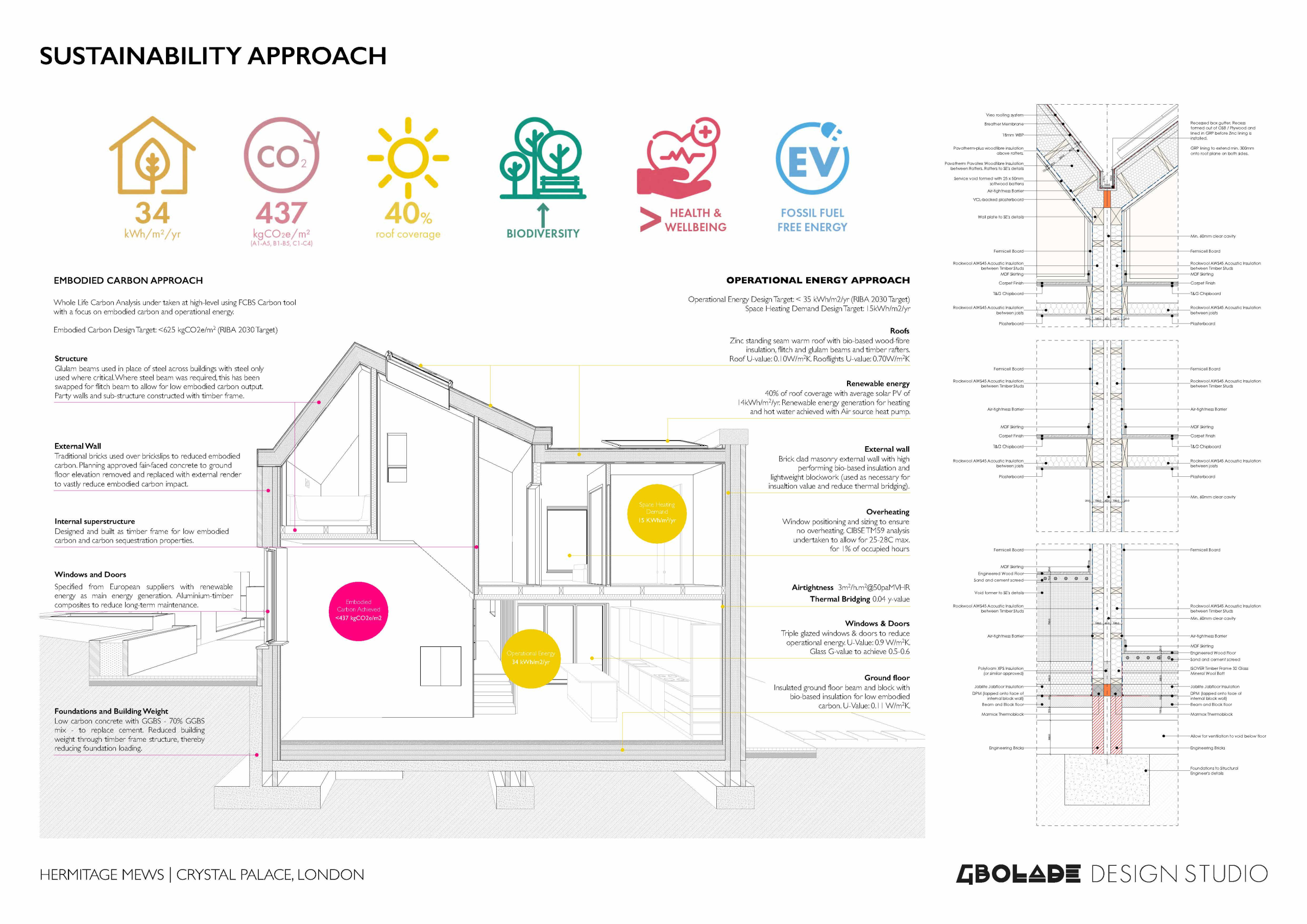
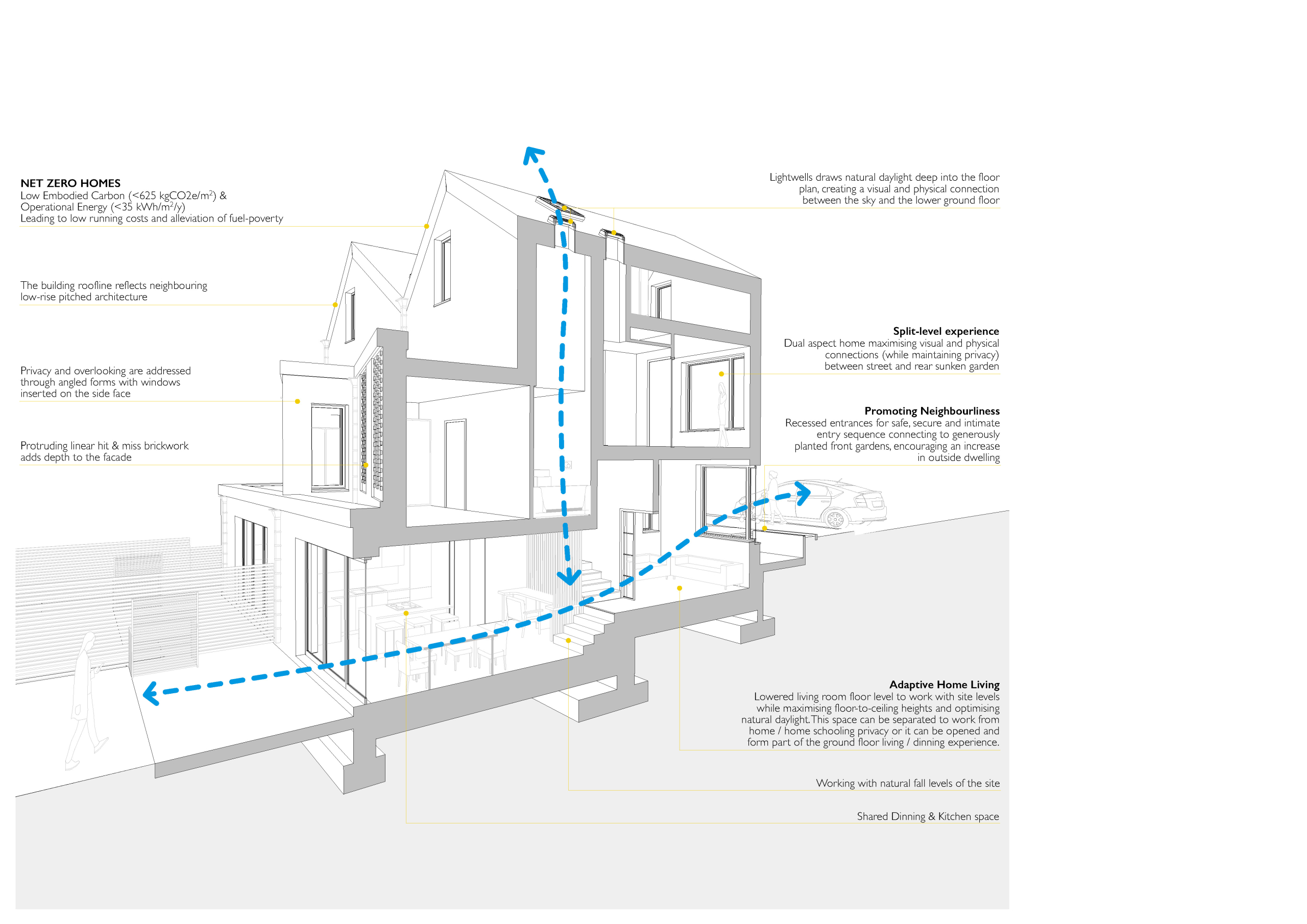
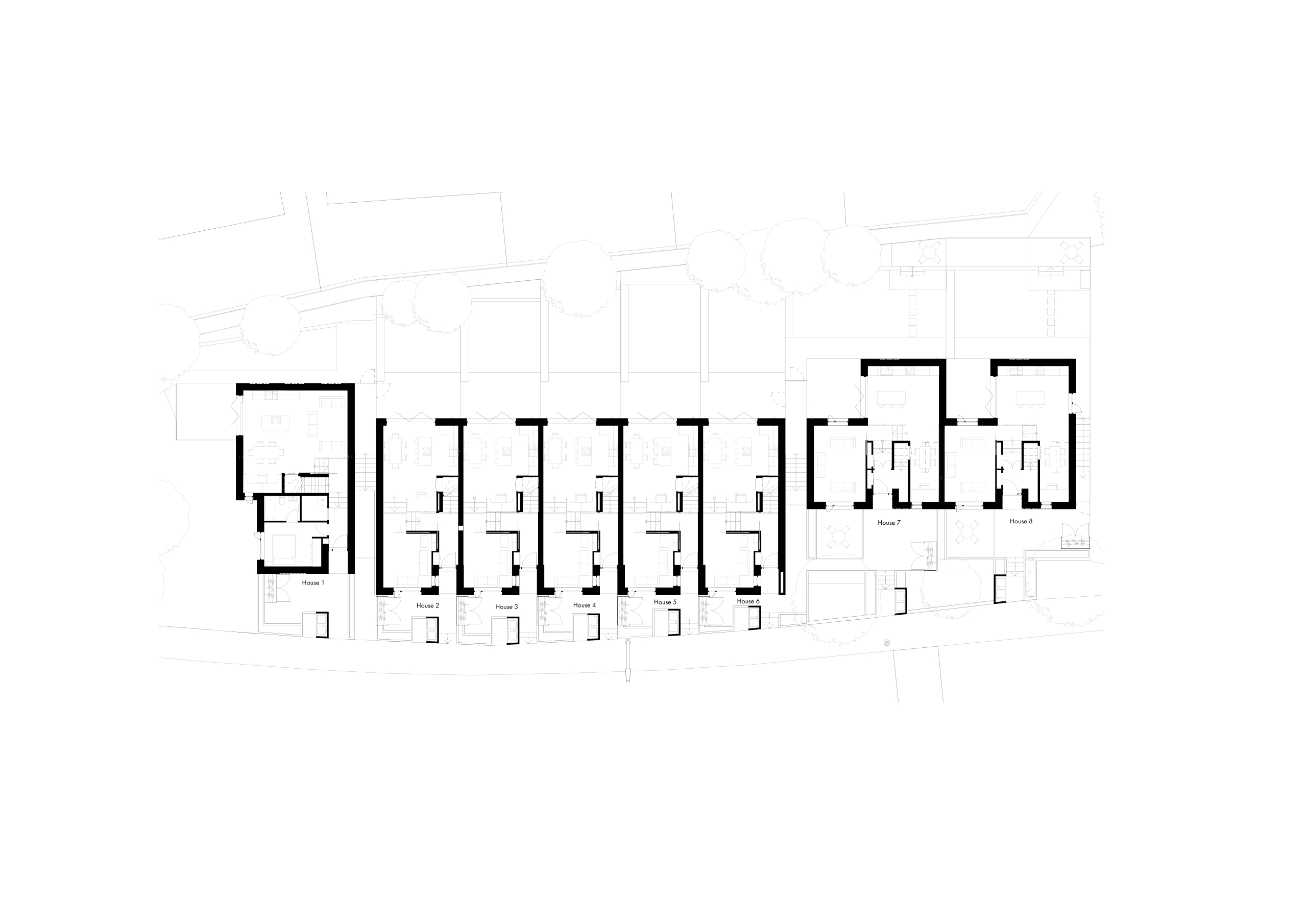
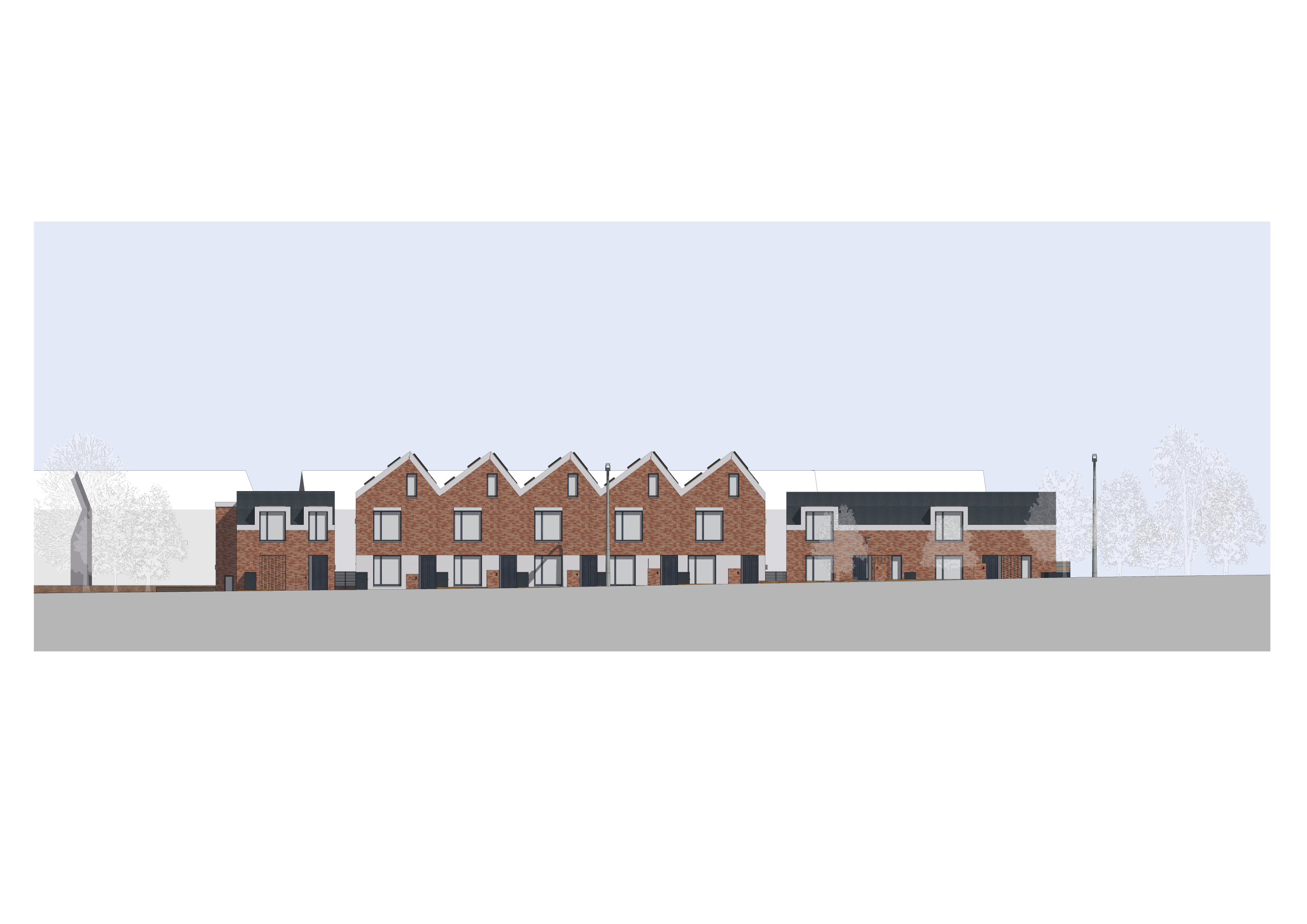
The Design Process
Hermitage Mews is a series of 8 high-quality townhouses designed by our emerging practice to achieve Net-Zero targets. The development features a mix of 3 and 4 bedroom terraced and semi-detached houses on a complex and constrained narrow, sloping plot addressing a busy road, Beulah Hill. These dual and triple-aspect split-level homes engage with the surrounding context through front forecourts addressing Beulah Hill and creating some truly beautiful and energy efficient homes. The project showcases the ambition and impact of small architectural practices and small site developers in London.
Initially conceived by Nissen Richard's Architects, our practice took over during the COVID-19 lockdown, reimagining the design to future-proof the homes, now to accommodate new requirements including remote work and home schooling. The homes are therefore designed to be adaptable spaces, incorporating a Home Office or a combined Living/Dining/Kitchen area, which have been optimised for extended use through considered natural light positioning and enhanced acoustics to buffer the noise pollution from Beulah Hill via triple-glazed windows.
Multi-coloured hand-moulded clay-facing brick with a sanded-coated finish was specified, bringing immediate texture and a sense of character to the new builds which sit in the context of existing heritage buildings. The homes are set back further from the street and host forecourts to encourage neighbourliness with rich planting to enhance biodiversity.
Sustainable design was central to the project, designed to achieve the RIBA's 2030 Climate Challenge. The homes employ a fabric-first approach, achieving an average u-value of 0.10W/m2K to reduce operational energy, and are built using timber structure and woodfibre insulation to minimise embodied carbon. This is a fossil-fuel free scheme with installation of Air Source Heat Pumps, PV panels and a robust ventilation strategy including an MVHR to ensure maximum occupant comfort. Green roofs and hedgehog corridors improve biodiversity on site.
Key Features
We adopt Regenerative design principles (doing net-positive good); embracing environmental, social and economic aspects.
Environmentally, the homes go beyond sustainability by generating electricity, and retention of existing trees and planting new ones increase biodiversity.
Socially, we organised students from the Bullers Wood Girls School to visit the construction site and meet the all-female construction team including QS, Head of finance, Project Manager, Contracts Manager and Architect.
With a focus on human health and wellbeing, the homes incorporate split-levels that bring natural light deep into the floor plans while moments of delight are expressed through unexpected double and triple height spaces.
 Scheme PDF Download
Scheme PDF Download








