Urbanest Battersea
Number/street name:
5 Palmerston Way
Address line 2:
Nine Elms
City:
London
Postcode:
SW8 4AQ
Architect:
Allford Hall Monaghan Morris
Architect contact number:
0207 251 2561
Developer:
Urbanest.
Contractor:
MACE
Planning Authority:
London Borough of Wandsworth
Planning consultant:
Gerald Eve
Planning Reference:
2020/2837
Date of Completion:
10/2024
Schedule of Accommodation:
255 x non suite rooms 124 x half suite rooms 436 x ensuite rooms 37 x studios
Tenure Mix:
100% PBSB
Total number of homes:
852
Site size (hectares):
Site size is 2005 sqm = 0.2 ha, however the building is oversailing the site boundary. The planning application boundary is 4158 sqm = 0.42 ha
Net Density (homes per hectare):
473
Size of principal unit (sq m):
12.5
Smallest Unit (sq m):
9.2
Largest unit (sq m):
27.5
No of parking spaces:
0
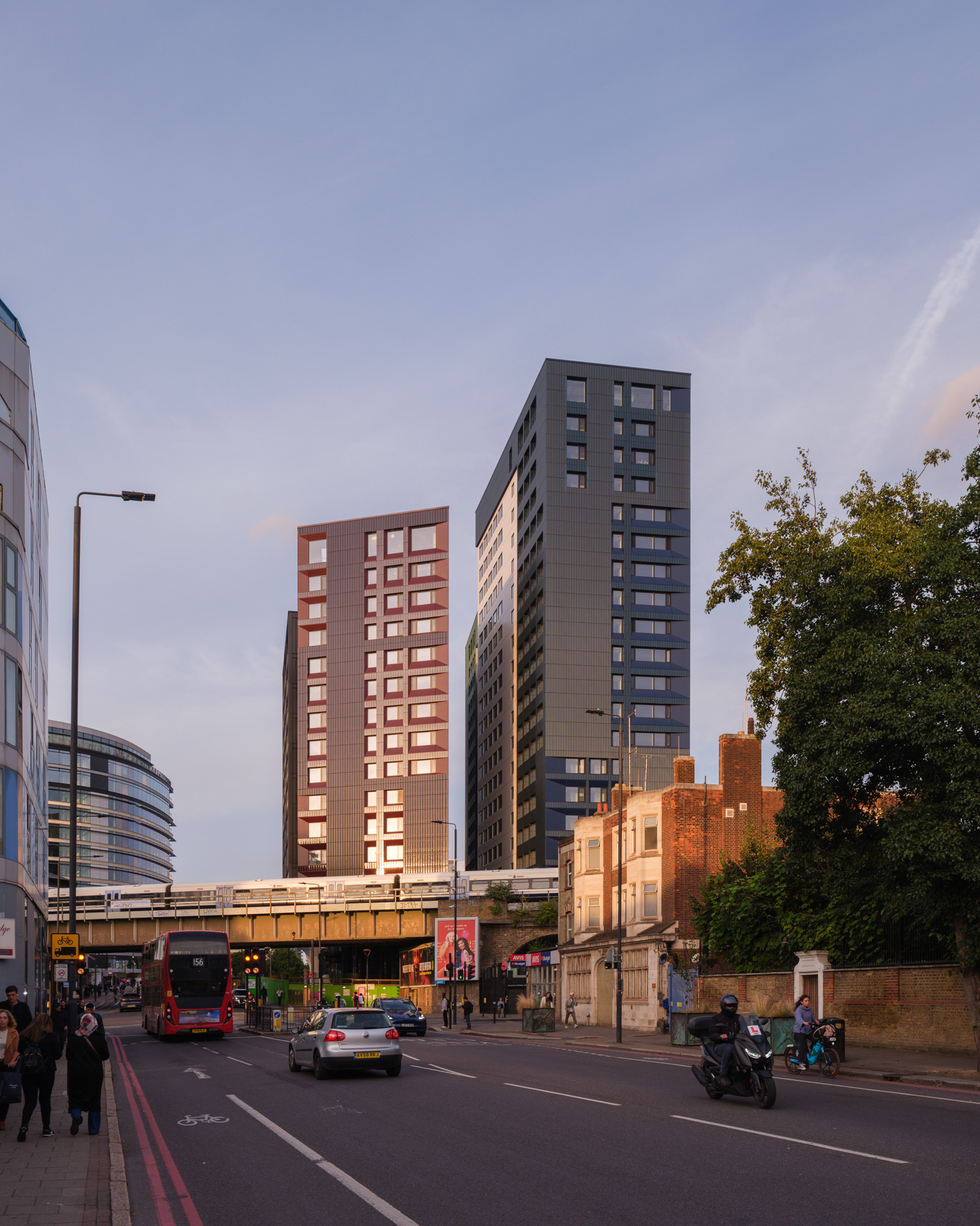
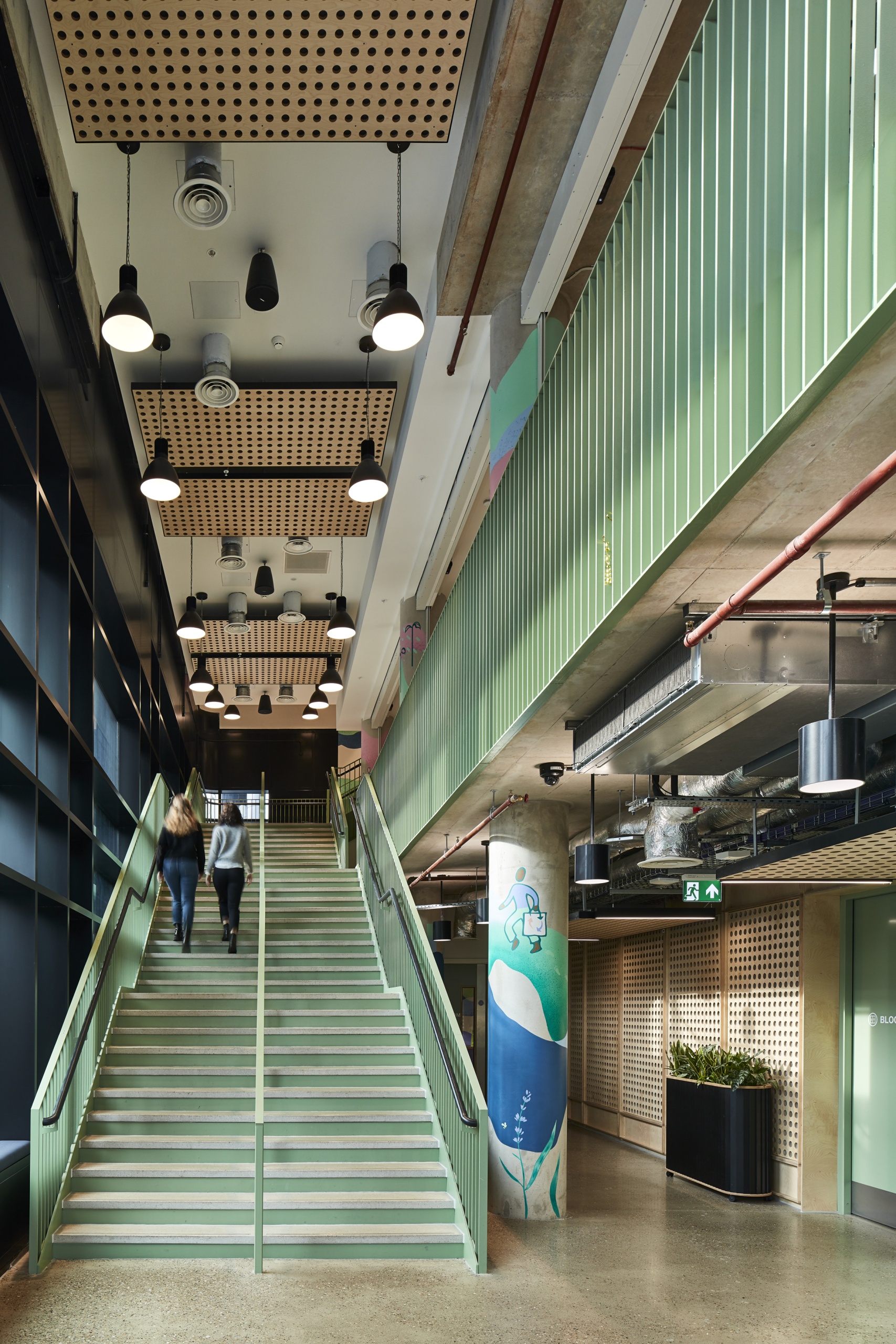
Planning History
Planning permission (ref: 2016/5422) was previously granted by the Council in April 2018, for the demolition of all existing buildings on the site and construction of four buildings, ranging in height from 9 up to 16 storeys tall. This permission was for 162 residential units, including office, retail, public house and cultural space, this scheme was never implemented due to challenges relating to the underground services that were discovered along with changes in the residential market which made the proposals unviable to deliver.
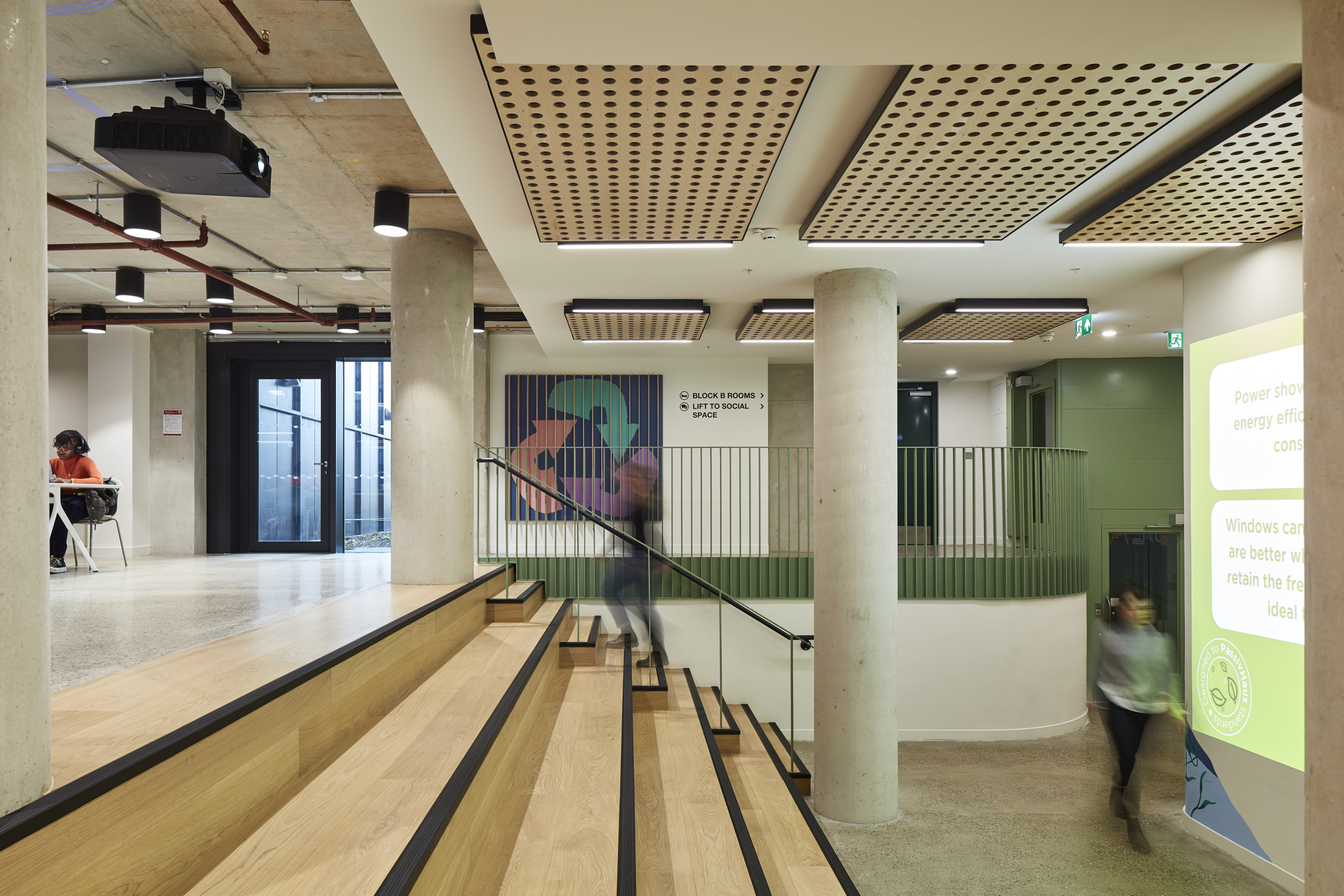
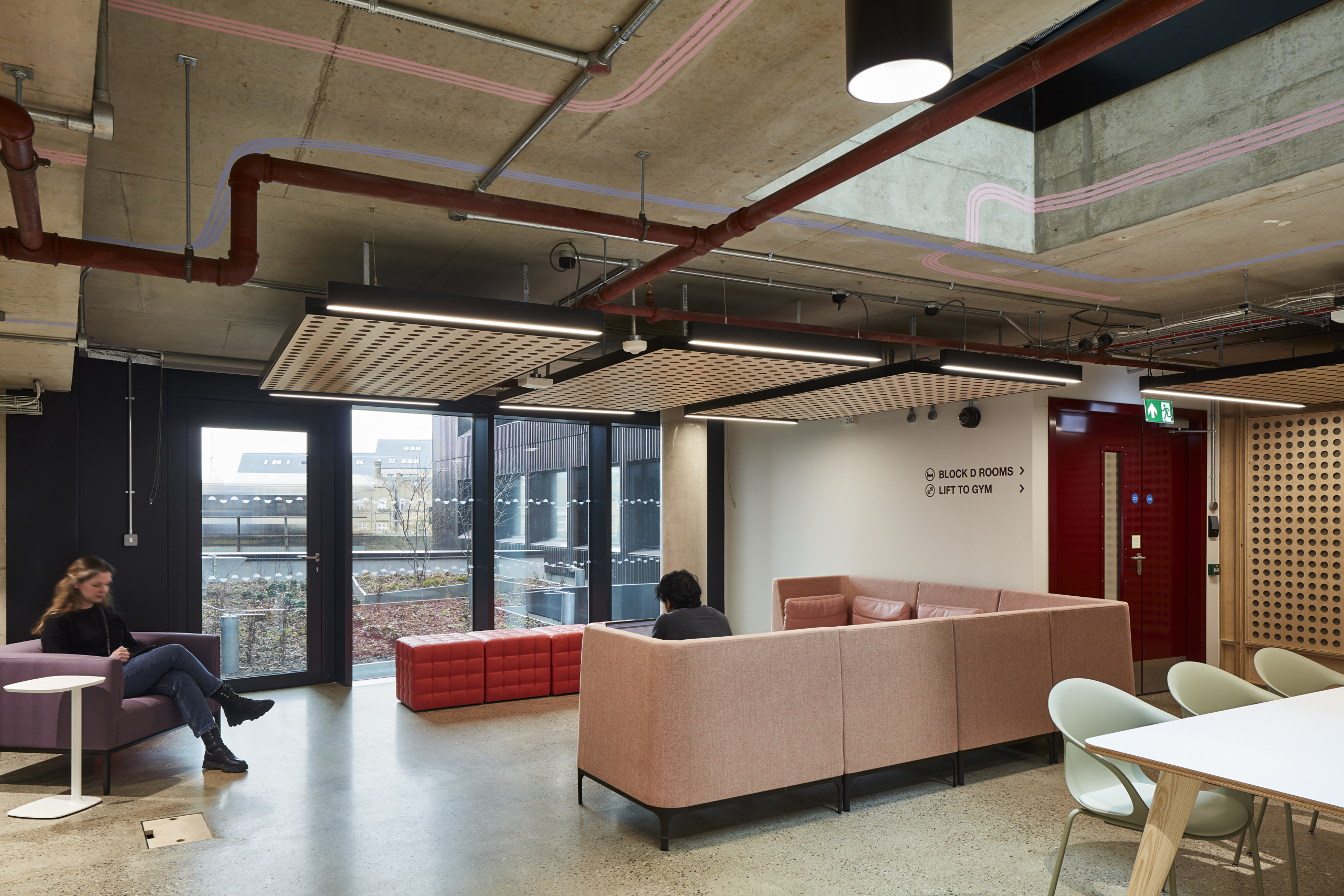
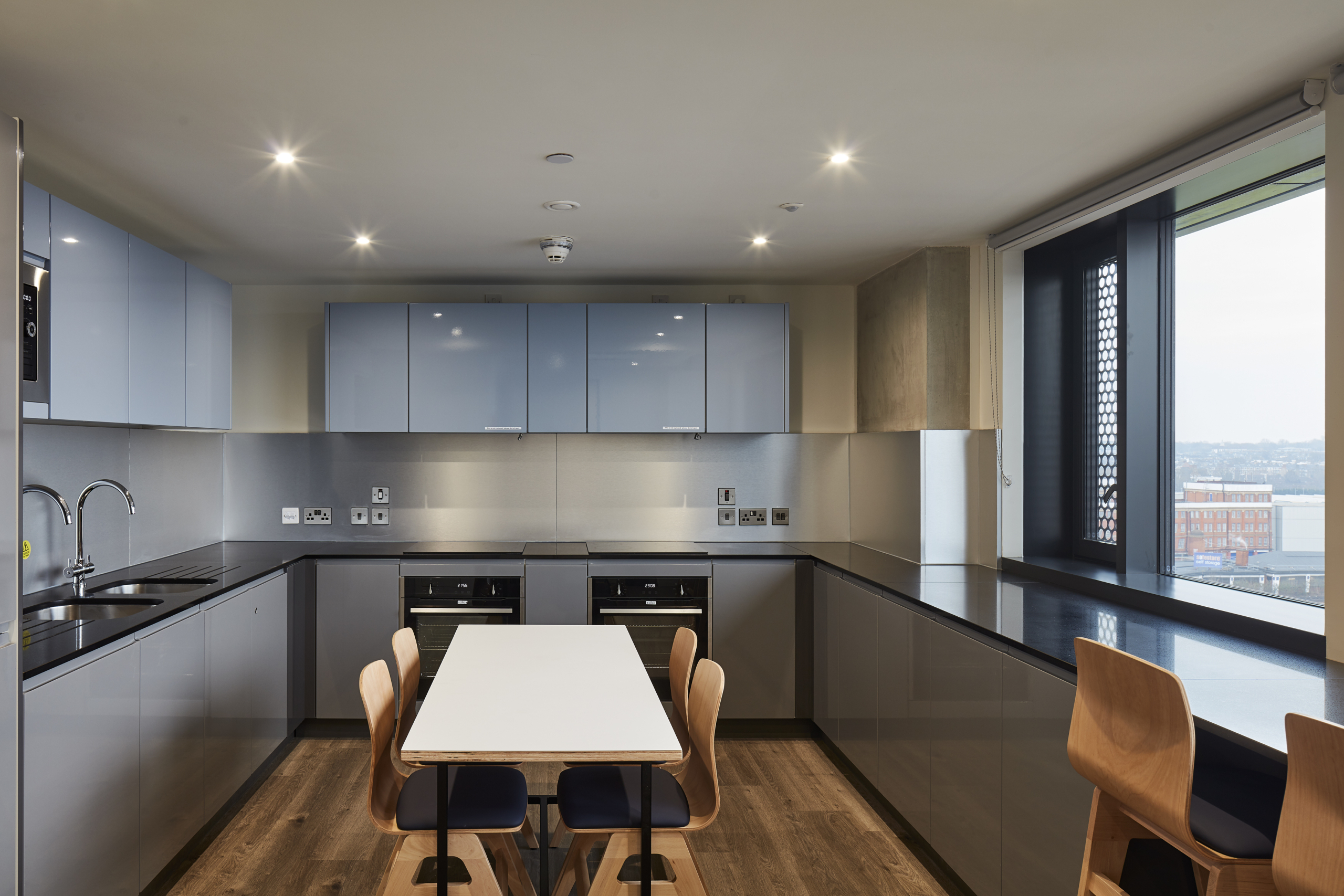
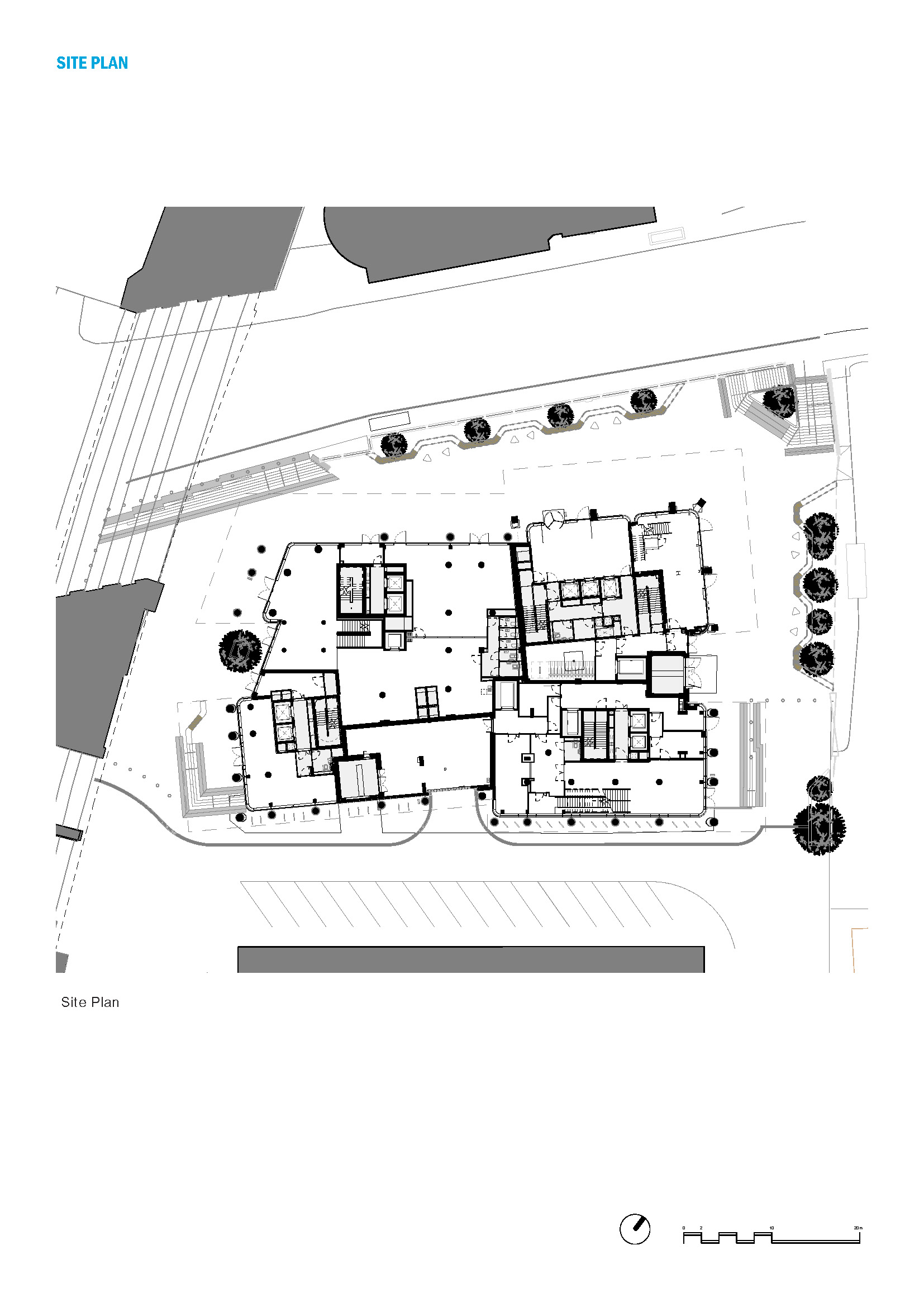
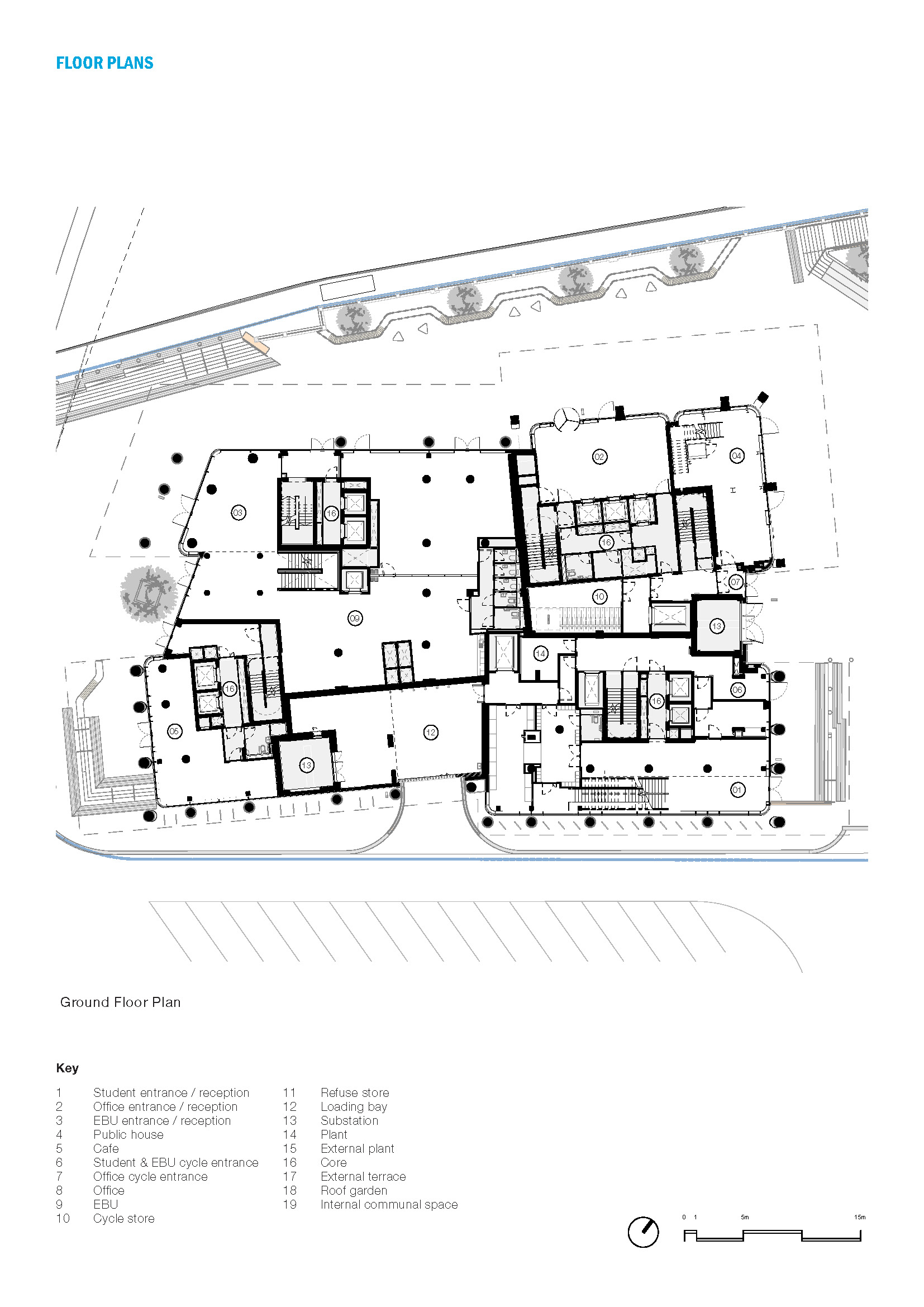
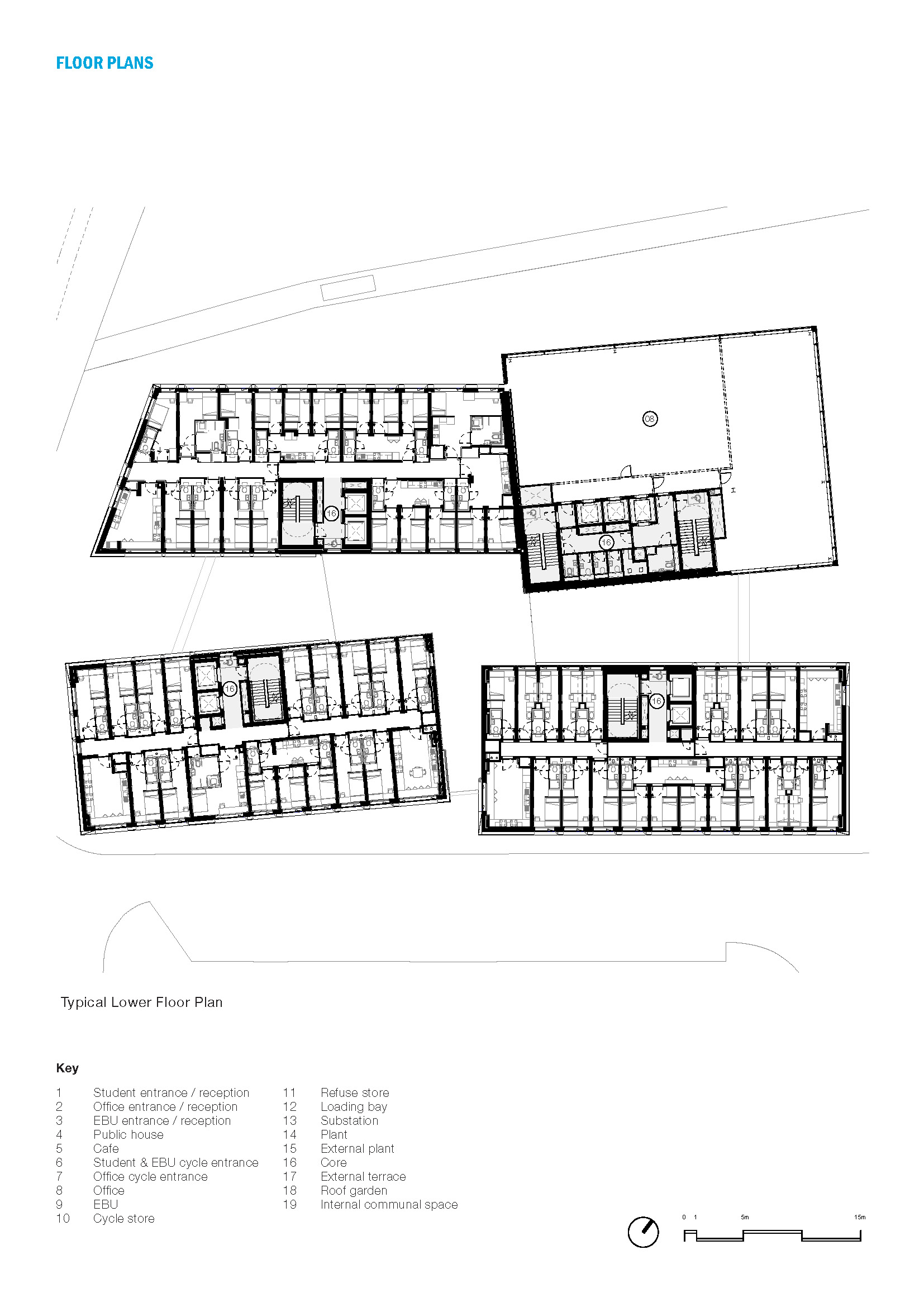
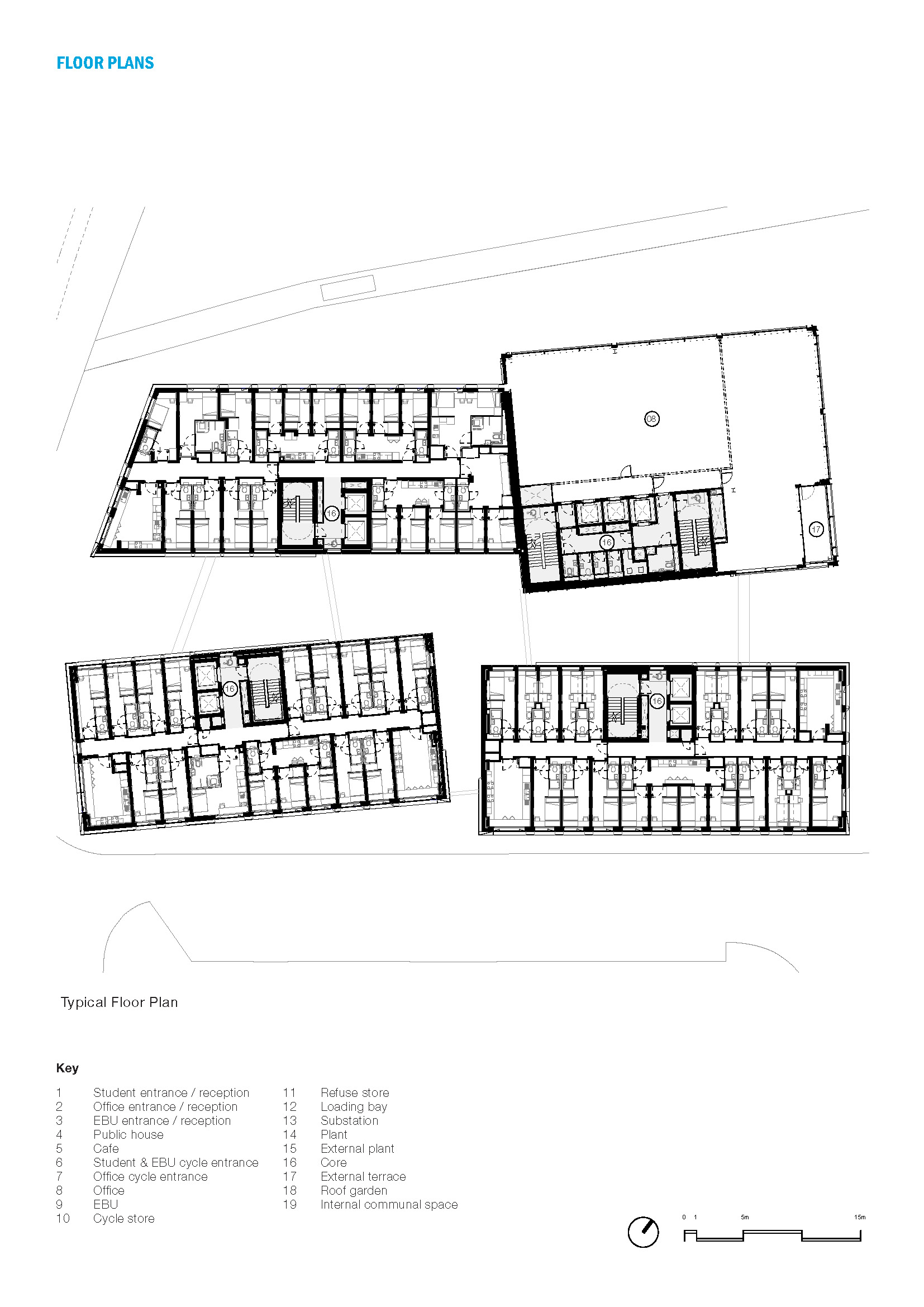
The Design Process
Located on the south side of Battersea Park Road, opposite the new Battersea Power Station development, Urbanest Battersea is a carefully designed, highly sustainable development comprising of three student buildings and a dedicated commercial building meeting the PassivHaus standard.
Led by private student accommodation provider Urbanest, the development provides modern accommodation for 852 students and is the first major PassivHaus student housing development in London. PassivHaus buildings have high insulation, high air-tightness and ventilation with heat recovery to significantly reduce operational carbon and improve occupant comfort and health.
Working closely with Urbanest and Mace Construction, the new commercial building achieves BREEAM Outstanding and feature's Mace's Low Carbon Concrete (LCC) construction system; a Cemfree concrete and low energy Electric Arc Furnace steel in cement-free concrete cassettes.
The buildings, ranging in height from 11 to 19 storeys, step in height and twist to open to key views with a unifying base around courtyard gardens, creating a varied silhouette. Bold colours and glazed terracotta facades draw on the industrial heritage of the site and provide a strong marker within the neighbourhood.
Four ‘towers’ sit on a unifying podium that is tucked in at ground to generate an active frontage to the new public realm and connection to Battersea.
Significant improvements to the surrounding public realm and an improved connection and accessibility to Battersea Park Road will draw people into the site, becoming a catalyst for the regeneration of the wider area.
Key Features
Leading central London student accommodation provider Urbanest has successfully achieved Passivhaus standard accreditation for its purpose-built student accommodation (PBSA) development in Battersea. The certification from the Passivhaus Institute makes it the largest Passivhaus building in the UK and the eighth largest in the world.
Rendering conventional heating systems unnecessary, the low-energy construction concept and façade design make efficient use of the sun, internal heat sources and mechanical ventilation with heat recovery. This allows for space heating and cooling related energy savings of up to 90% compared with typical buildings and over 75% compared to average new builds.
 Scheme PDF Download
Scheme PDF Download








