London Chest Hospital
Number/street name:
Bonner Road
Address line 2:
Bethanl Green
City:
London
Postcode:
E2 9JX
Architect:
Allford Hall Monaghan Morris
Architect contact number:
0207 251 2561
Developer:
Latimer by Clarion Housing Group.
Contractor:
N/A
Planning Authority:
London Borough of Tower Hamlets
Planning consultant:
HGH Consulting
Planning Reference:
PA/24/00184/A1
Date of Completion:
02/2028
Schedule of Accommodation:
1 x 1B1P 69 x 1B2P 10 x 1B2P m4(3) 49 x 2B3P 16 x 2B3P m4(3) 80 x 2B4P 1 x 3B4P 32 x 3B5P 3 x 3B6P 1 x 3B6P M4(3) 10 x 4B6P 1 x 4B6P M4 (3)
Tenure Mix:
50% private 36% social rent 14% shared ownership
Total number of homes:
274
Site size (hectares):
1.6
Net Density (homes per hectare):
170
Size of principal unit (sq m):
Smallest Unit (sq m):
50
Largest unit (sq m):
99
No of parking spaces:
9 blue badge parking spaces
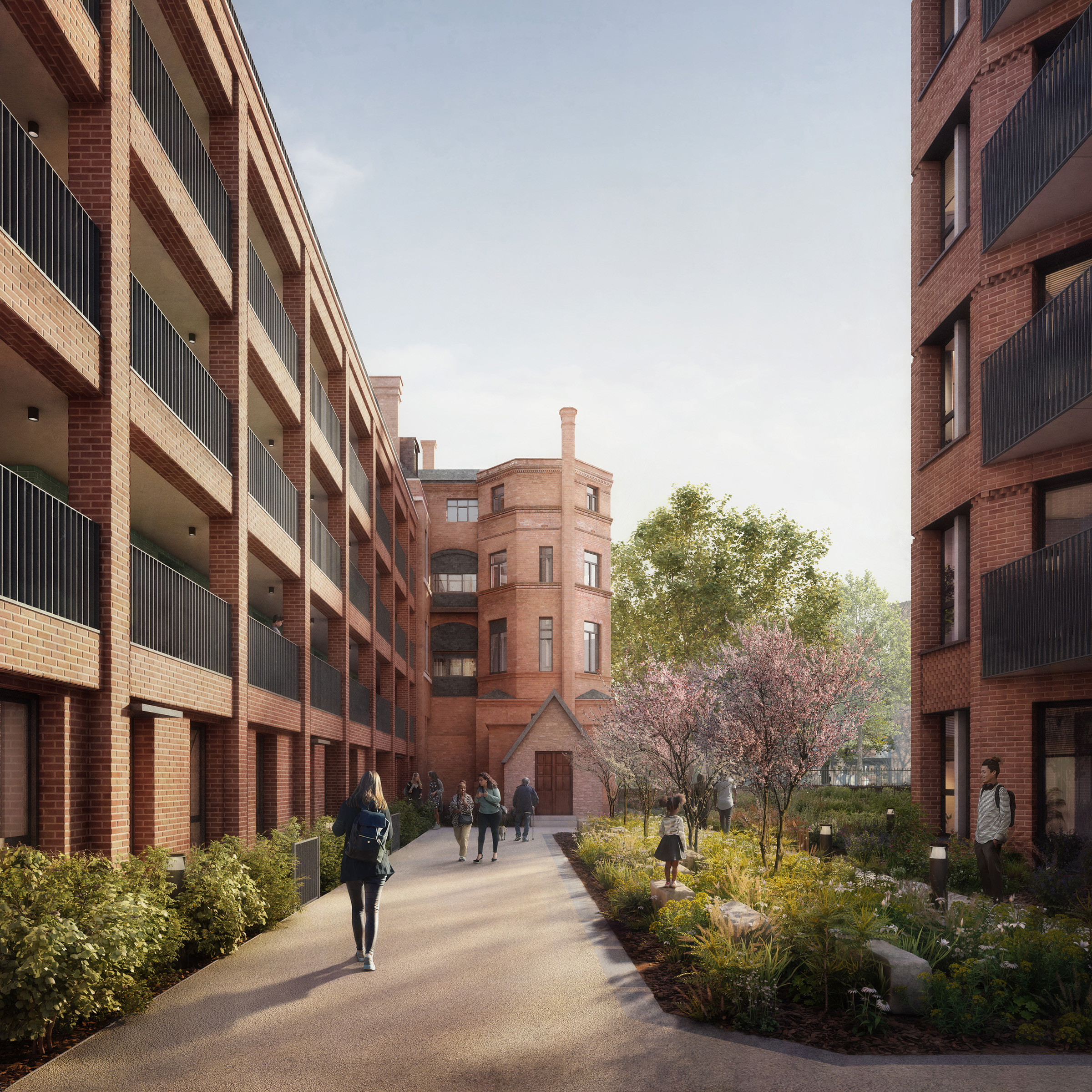
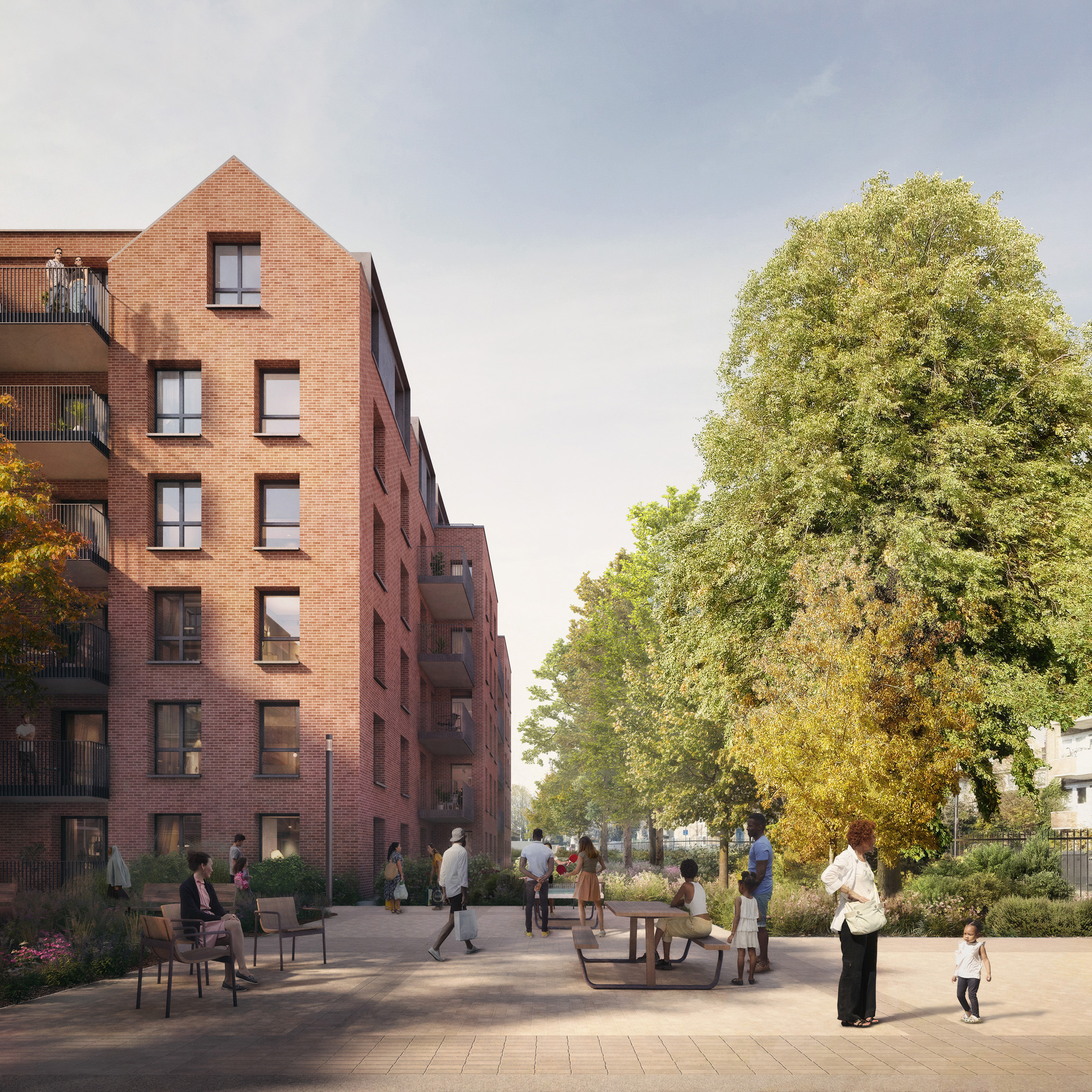
Planning History
The site has an extensive planning history, with a planning and listed building consent granted to Crest Nicholson and Latimer by Clarion Housing Group for a residential led scheme for 291 homes in 2020. These were later quashed by the High Court following a Judicial Review in 2021 owing to a procedural irregularity concerning the veteran Mulberry Tree. In 2022, AHMM were appointed by Latimer for Clarion Housing Group to look at a revised residential led scheme. Following extensive consultation with LBTH and local stakeholders LBTH resolved in July 2024 to grant Listed Building Consent and permission for the development.
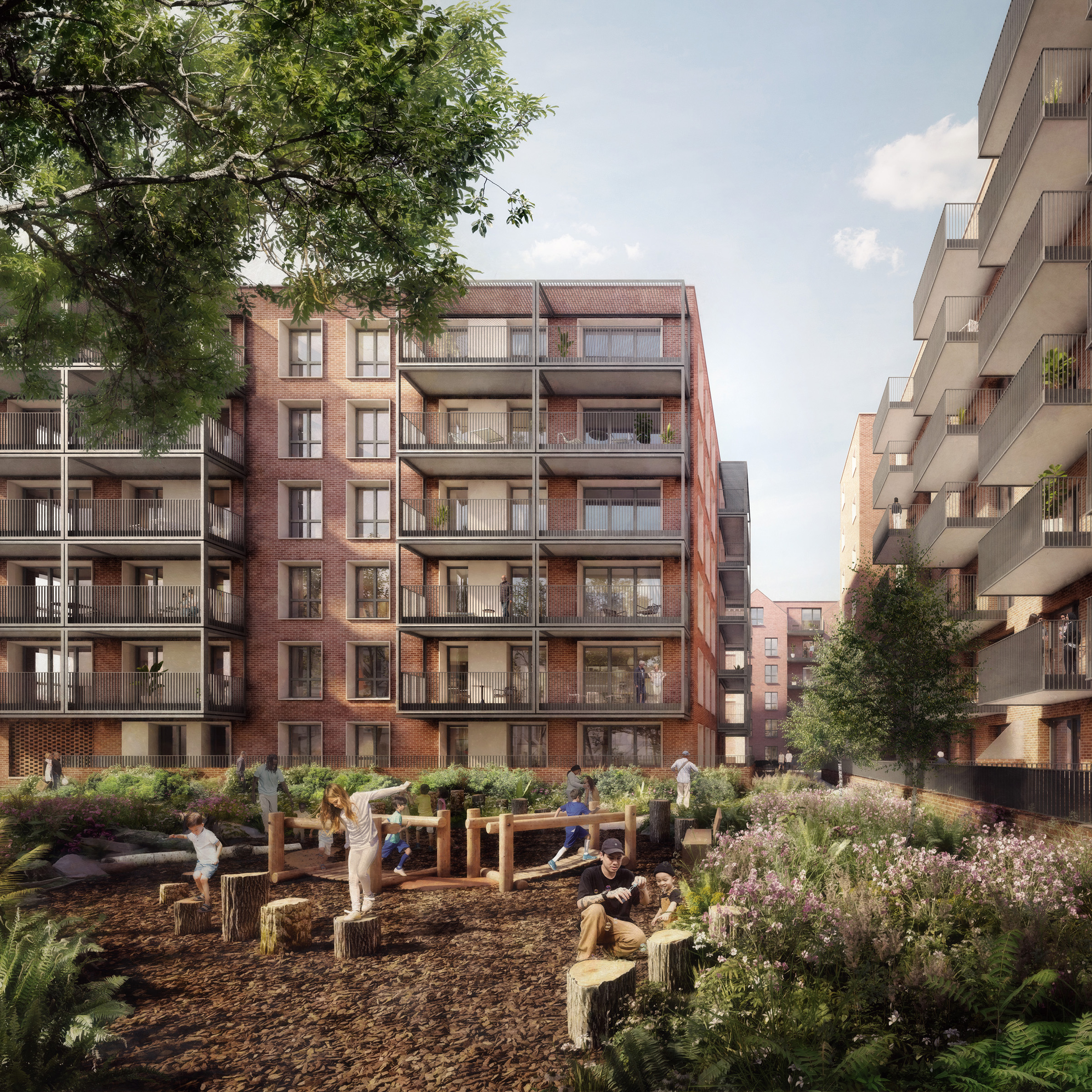
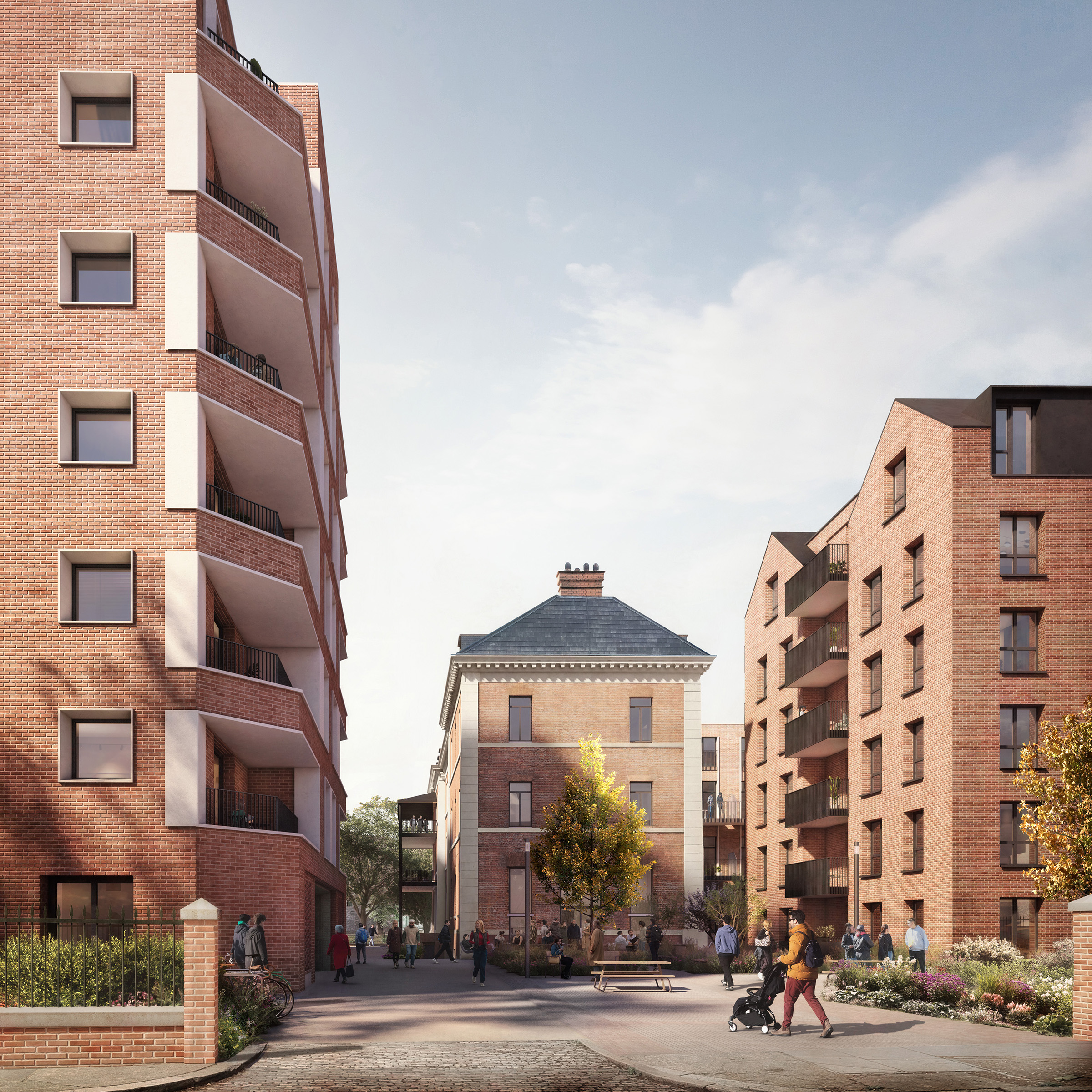
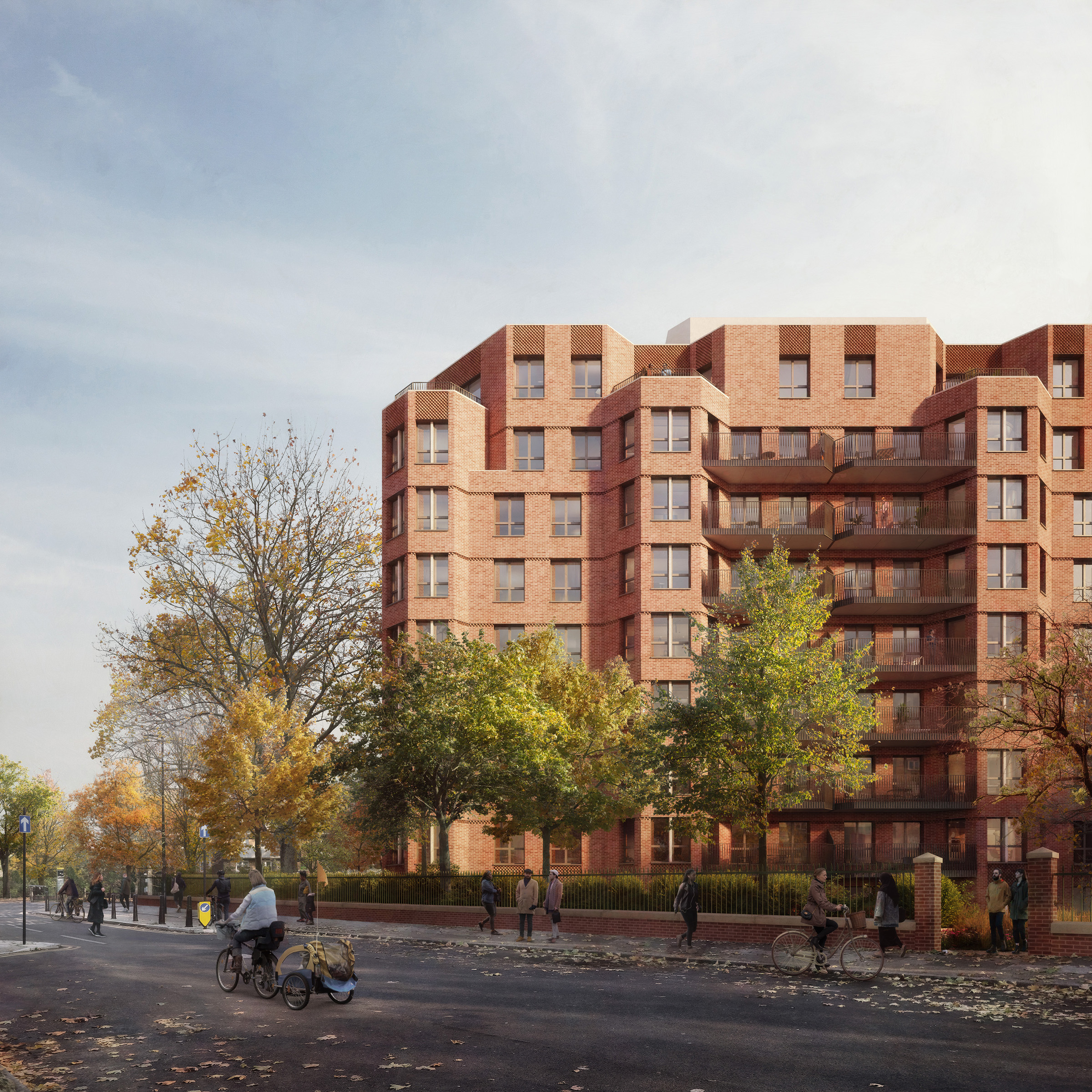
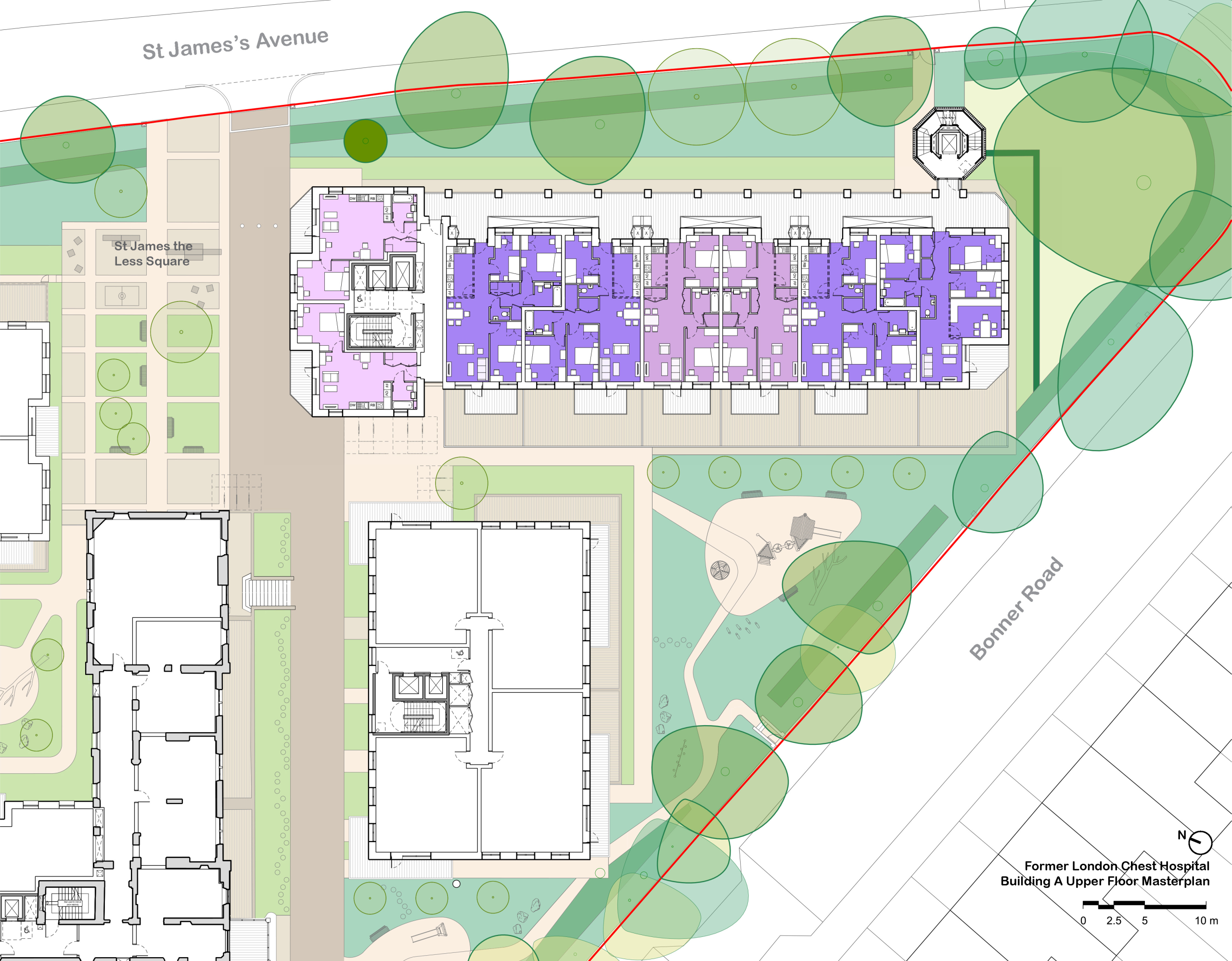
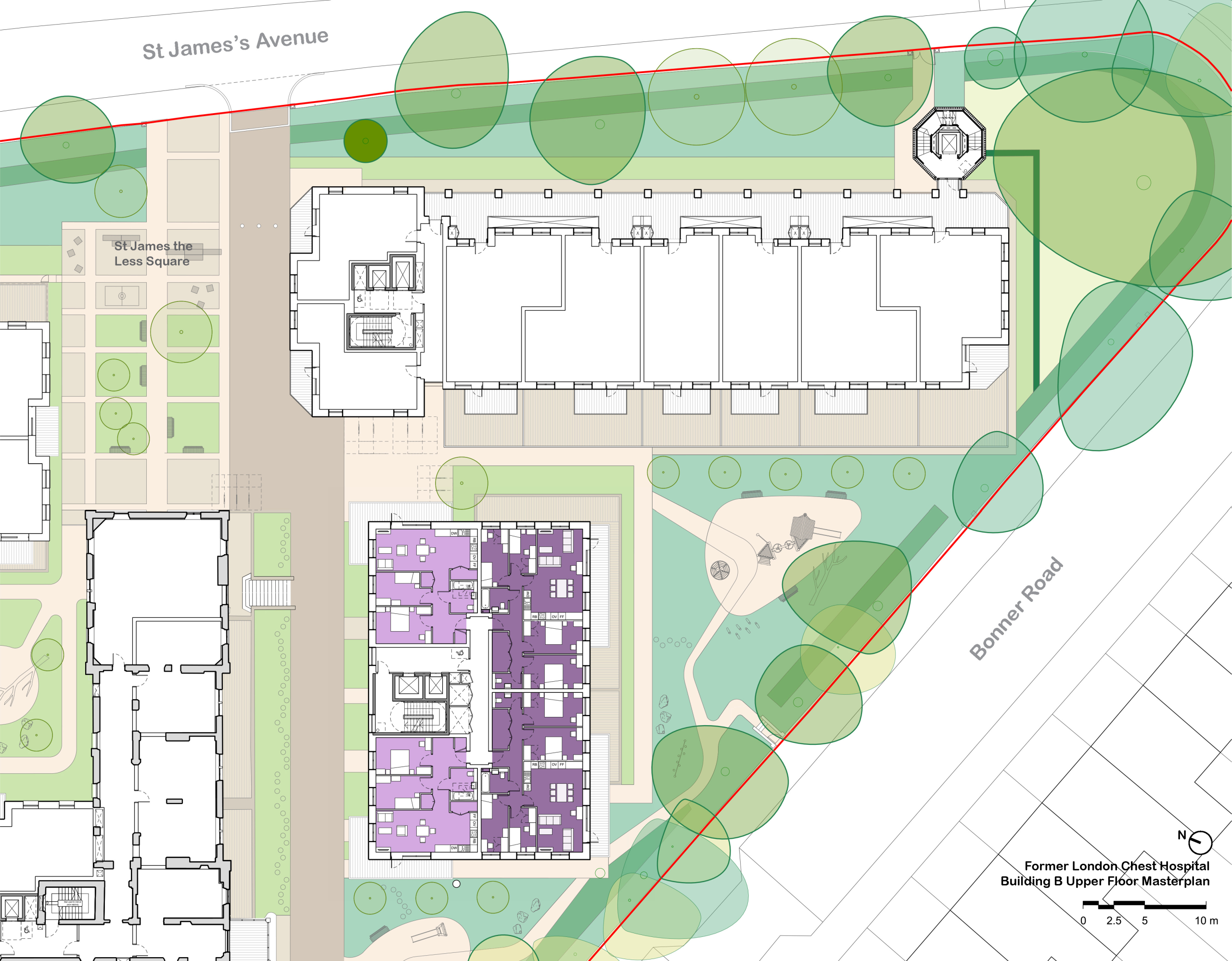
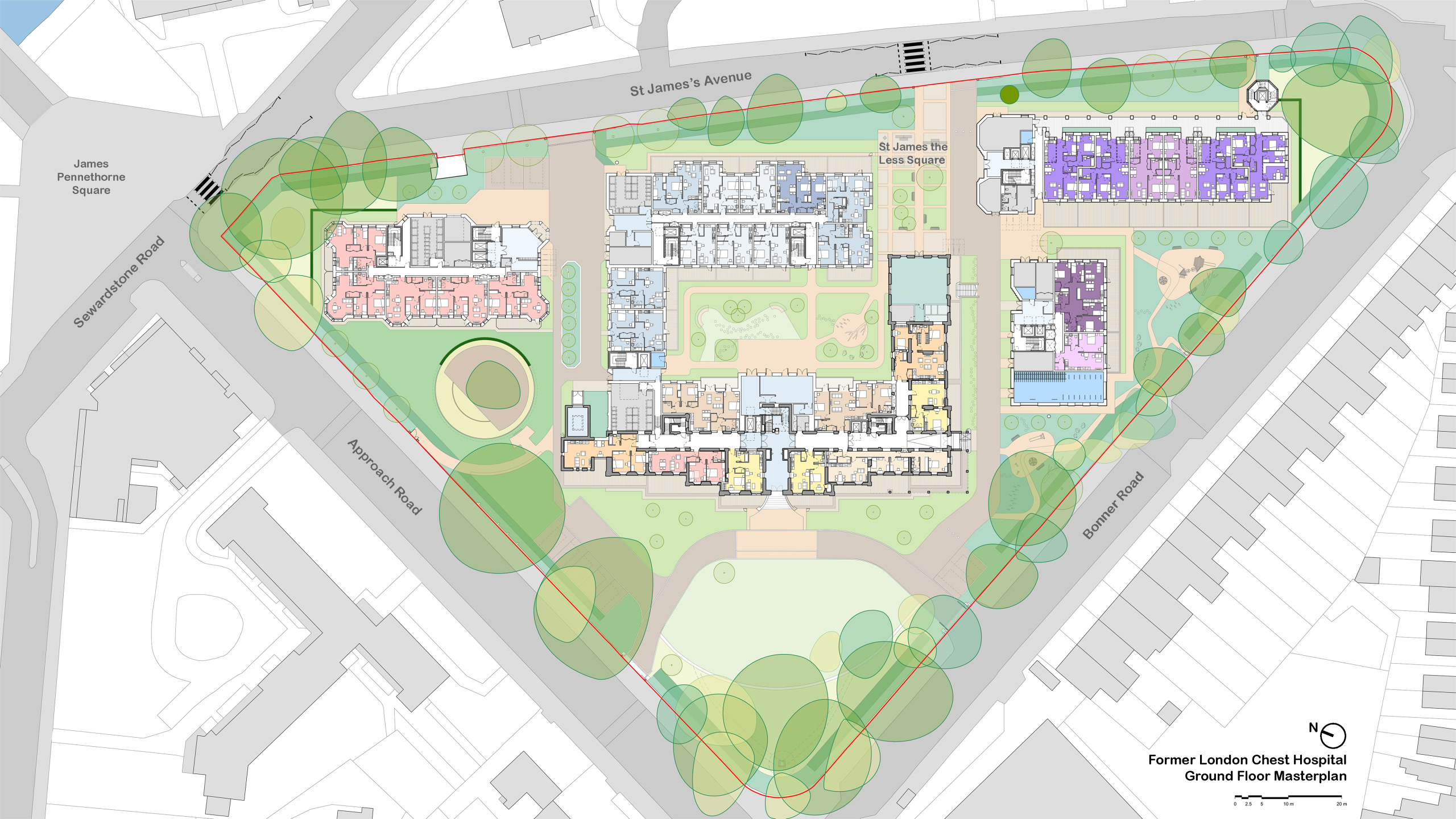
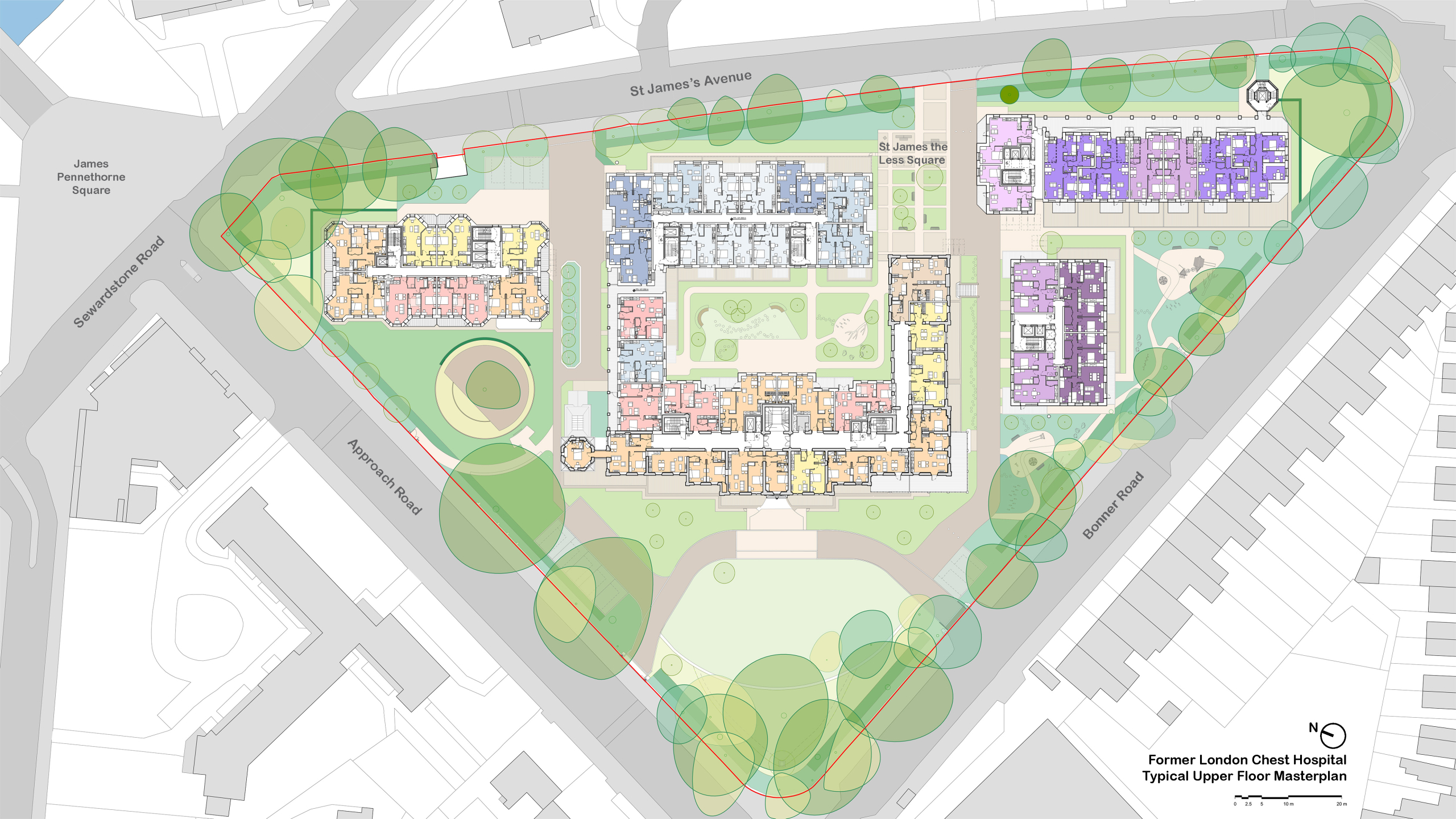
The Design Process
The redevelopment of the former London Chest Hospital site in Bethnal Green aims to transform the disused site into a successful community of 274 new homes.
Developed for Latimer, the development arm of Clarion Housing Group, the masterplan focuses on both preserving and restoring the site’s historical elements. The refurbishment will include the Grade II listed main hospital building, the Sanitary Tower, and the South Wing, which are all currently on Historic England’s Heritage at Risk Register. In addition, five new buildings ranging from five to nine storeys will be constructed, providing carefully designed new housing of which 50% will be affordable housing (by habitable room), with a significant proportion (70%) allocated for Social Rent.
The Hospital’s historic grounds will be opened to the public for the first time in nearly a decade with 1,140 square metres of open space, including the creation of a new public square next to St James’ Avenue, and the restoration of the formal lawn in front of the main hospital building. The veteran Mulberry tree on site, which reputed to be the oldest tree in the East End, will remain in its original location, aligning with community and environmental priorities.
The proposals have been developed to maximise the number of dual aspects apartments within the constraints of the working around the listed buildings with 62% of new build homes dual aspect.
There is a focus on the design of high quality new affordable family homes to the south of the site. Blocks A & B address Bonner Square and the new public square. They contain 100% dual aspect family homes designed to overlook the child play spaces below.
Key Features
Bringing a derelict Grade II listed building back into use to provide new homes.
Public access to the site which has not been possible for the past eight years; new paths to create a new east-west connections with St James’s Avenue and Bonner Road via pedestrian and cycle routes.
High quality landscaping that maximises the green open spaces and retains the most valuable and healthy trees with new trees planted to replace existing poor quality trees removed.
Focus on design of affordable family homes with 100% dual aspect units.
New community amenity space off the new public square.
 Scheme PDF Download
Scheme PDF Download








