The Uplands, Palace Fields
Number/street name:
Uplands
Address line 2:
Palace Fields
City:
Runcorn
Postcode:
WA7 2UA
Architect:
DK-Architects
Architect contact number:
01512311209
Developer:
The Riverside Group.
Contractor:
Lovell Partnerships
Planning Authority:
Halton Borough Council
Planning consultant:
Lichfields
Planning Reference:
23/00368/FUL
Date of Completion:
03/2028
Schedule of Accommodation:
1 x 1 bed bungalow, 13 x 2 bed bungalows, 2 x 3 bed bungalows, 34 x 2 bed houses, 102 x 3 bed houses, 23 x 4 bed houses, 25 x 1 bed apartments, 57 x 2 bed apartments + 145 retained houses
Tenure Mix:
53% Affordable, 17% Shared Ownership, 30% Open Market Sale
Total number of homes:
257 new houses + 145 retained houses
Site size (hectares):
10.2Ha
Net Density (homes per hectare):
40.2
Size of principal unit (sq m):
82
Smallest Unit (sq m):
54 (1 bed apartment)
Largest unit (sq m):
121 (4 bed house)
No of parking spaces:
384 for new houses + 145 for retained houses
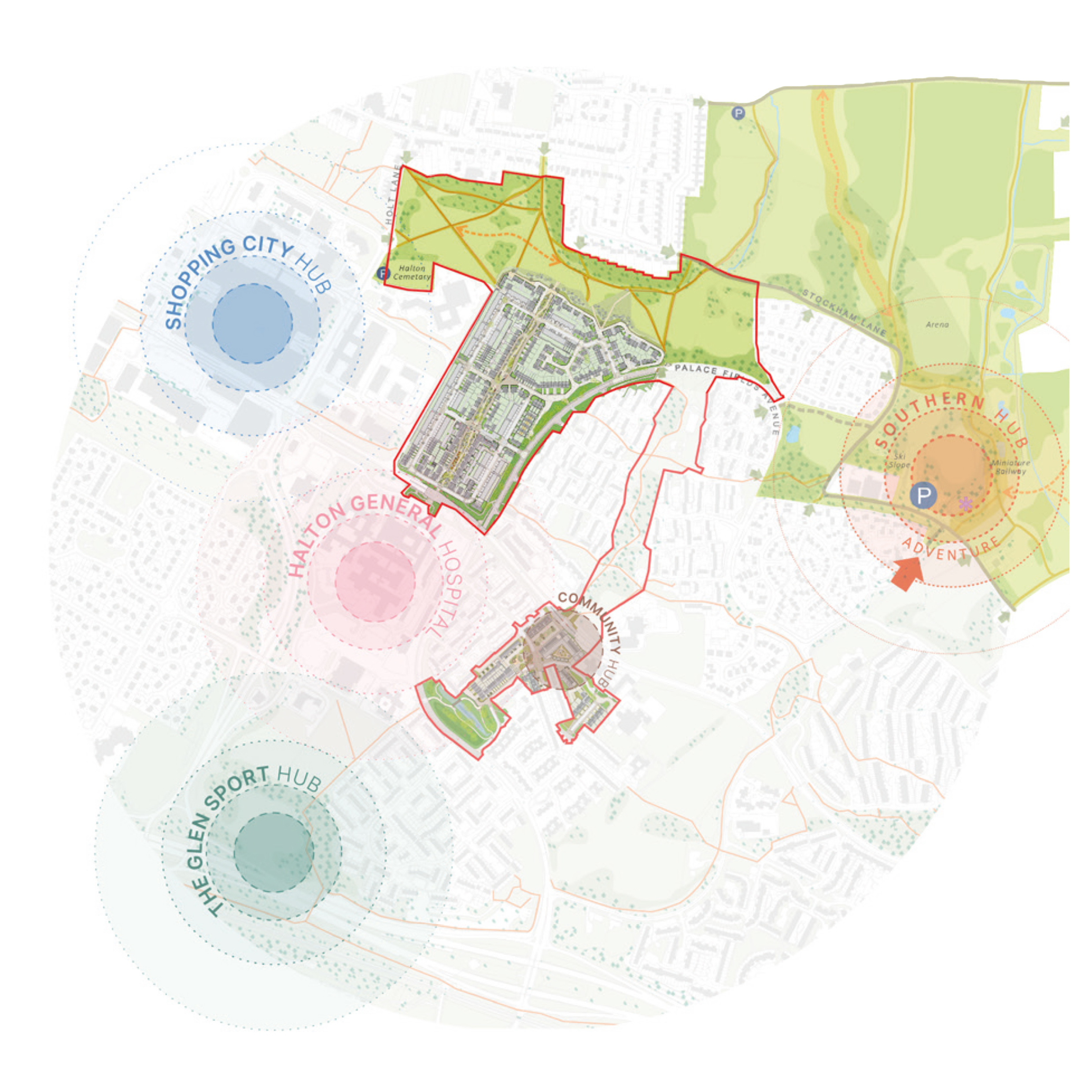
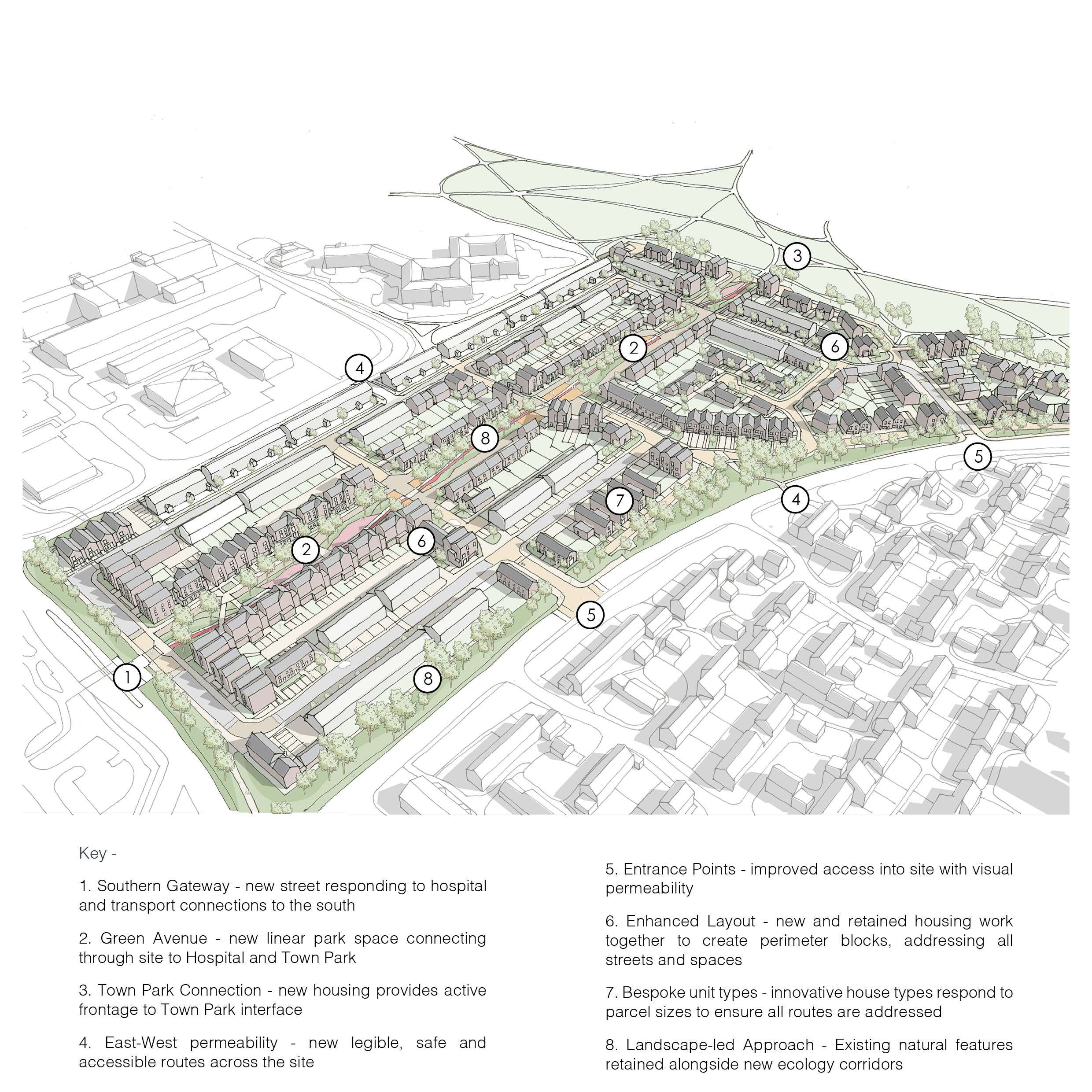
Planning History
The client and design team worked extensively with Halton Borough Council throughout early development stages of the regeneration proposals to ensure interventions successfully met community need, maximising opportunities whilst conforming to policy.
Structured pre-application dialogue included multi-stakeholder site visits to identify existing issues and review proposals in-situ, informing collaborative discussions. Targeted workshops with Planning, Highways and Landscape Officers considered nuanced, complex issues.
Planning conditions were collaboratively managed, allowing a complex phased delivery plan designed around maintaining continuity of existing public services.
A detailed planning application was submitted in August 2023 and was approved at planning committee in May 2024.
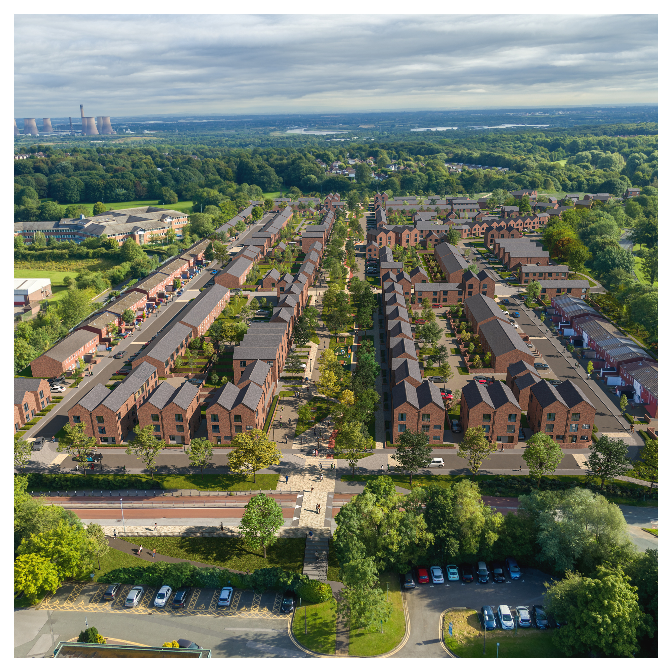
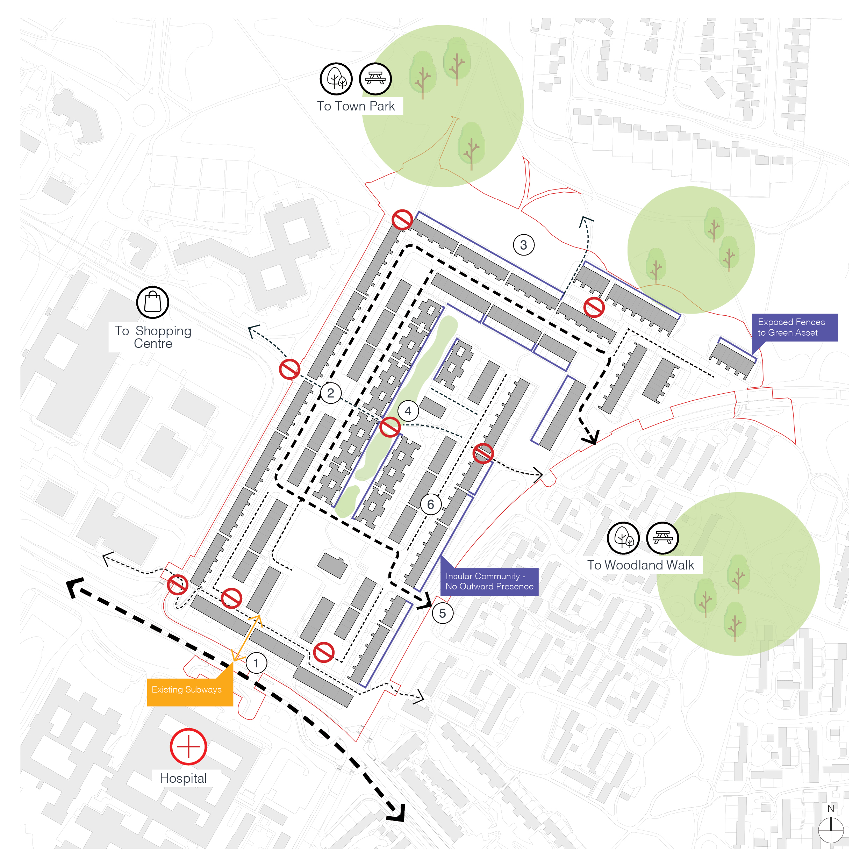
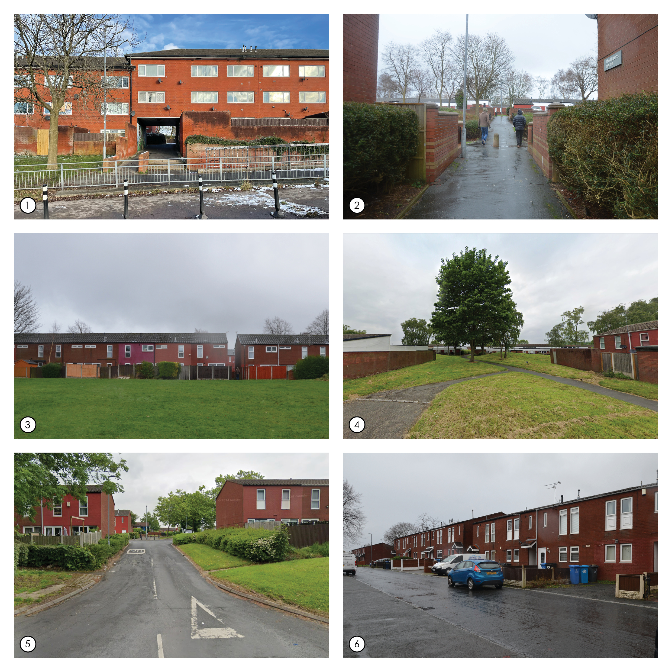
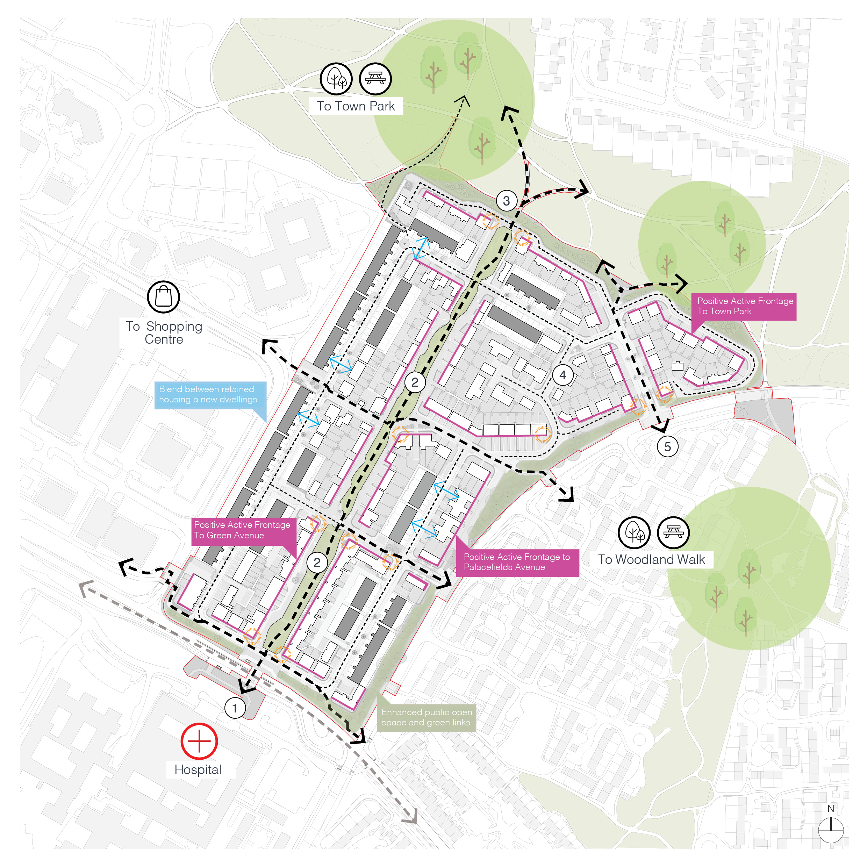
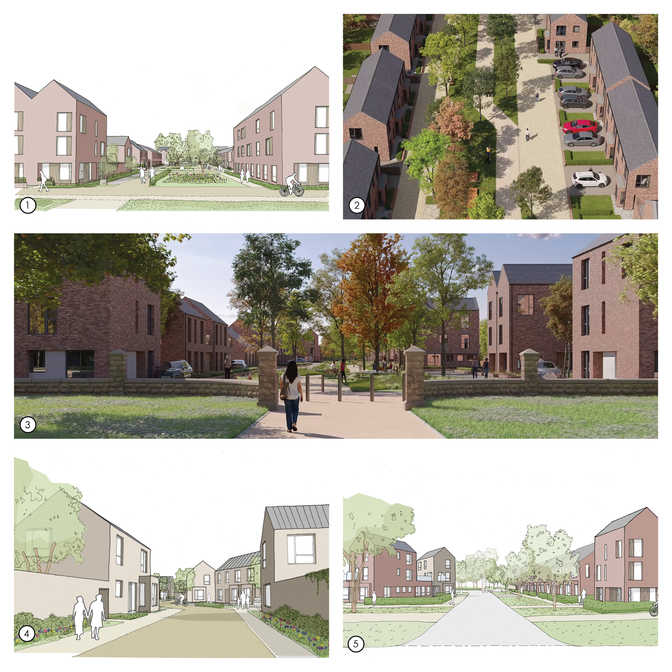
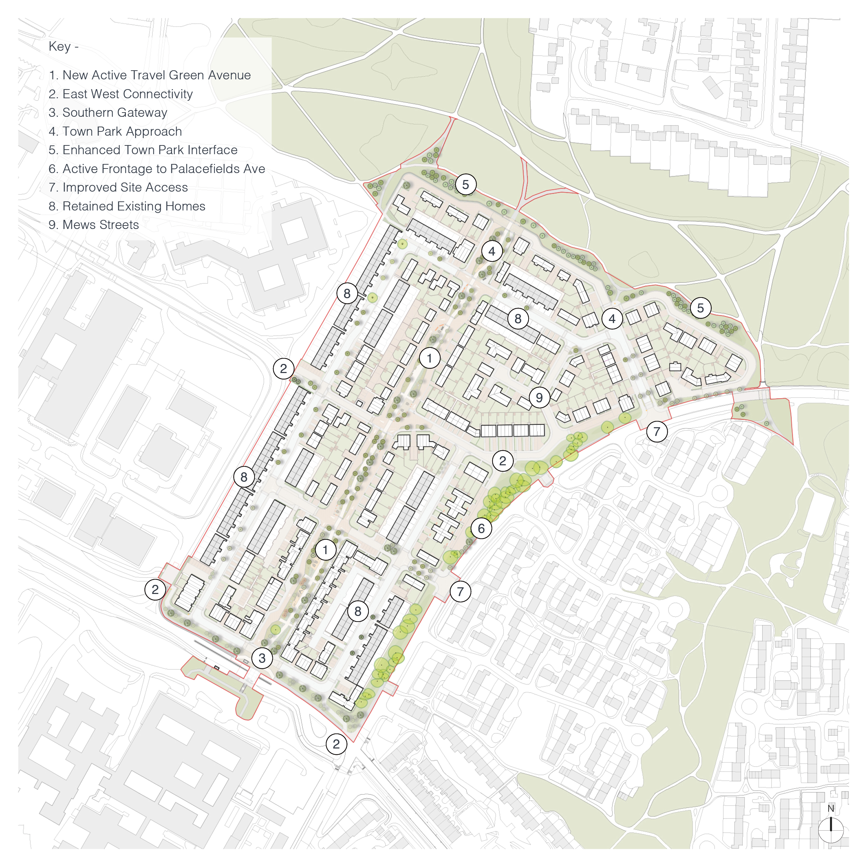
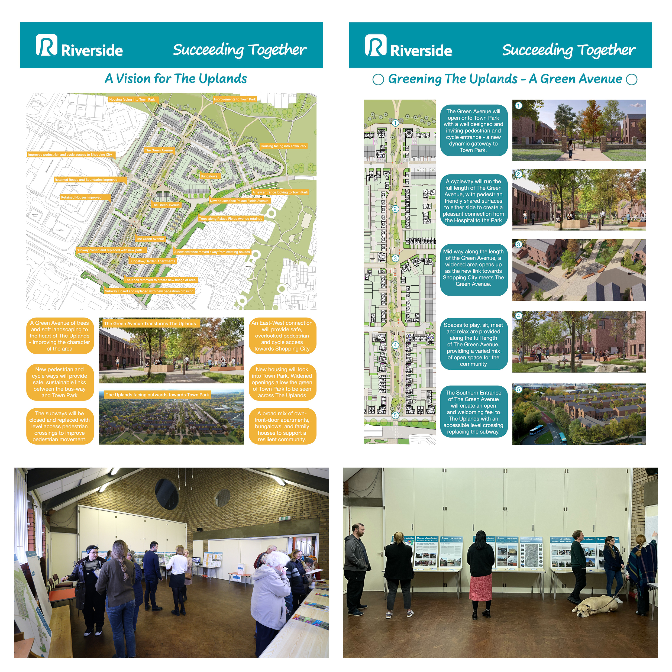
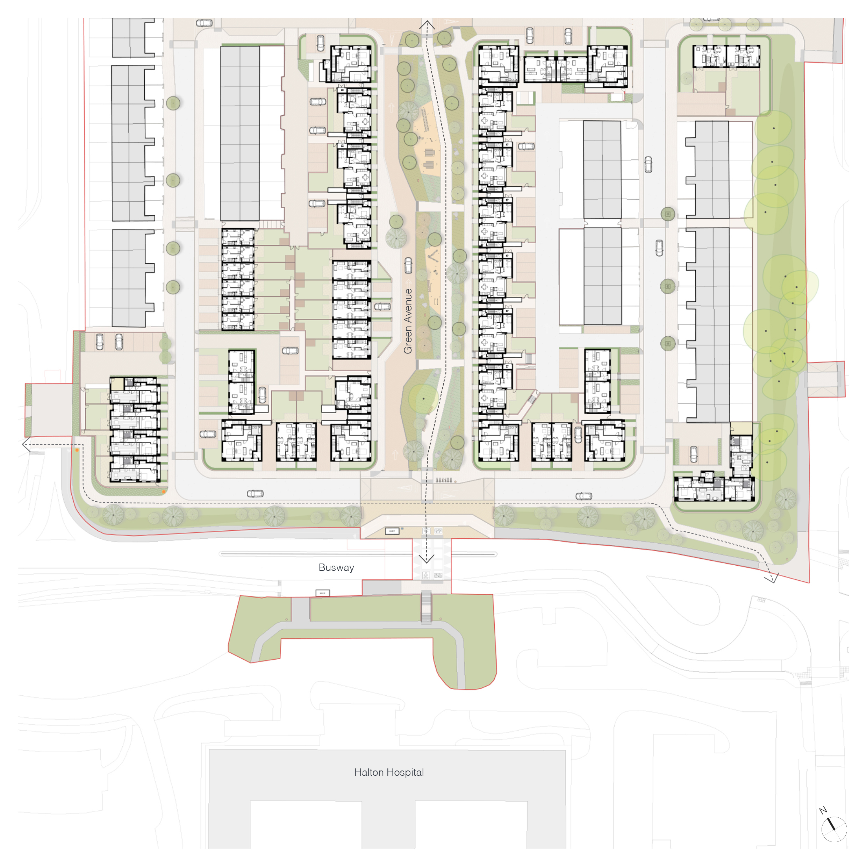
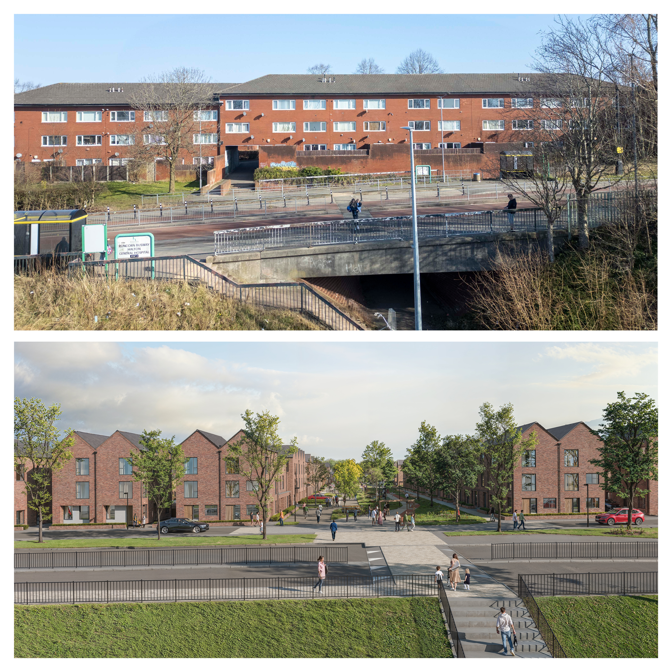
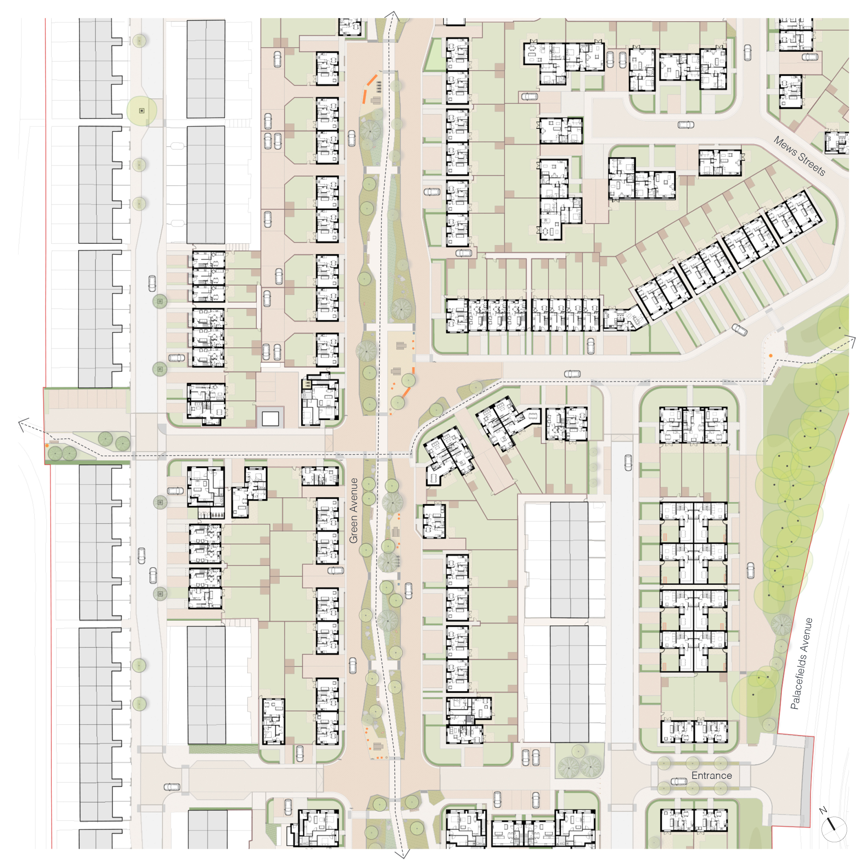
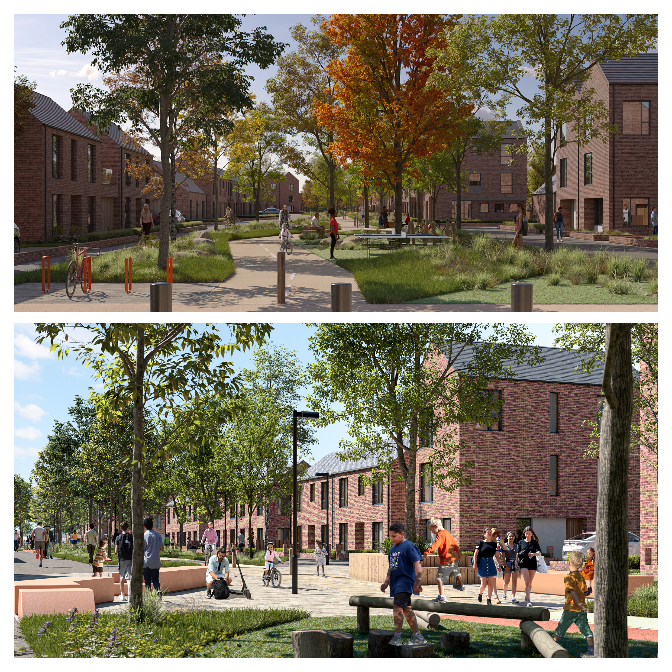
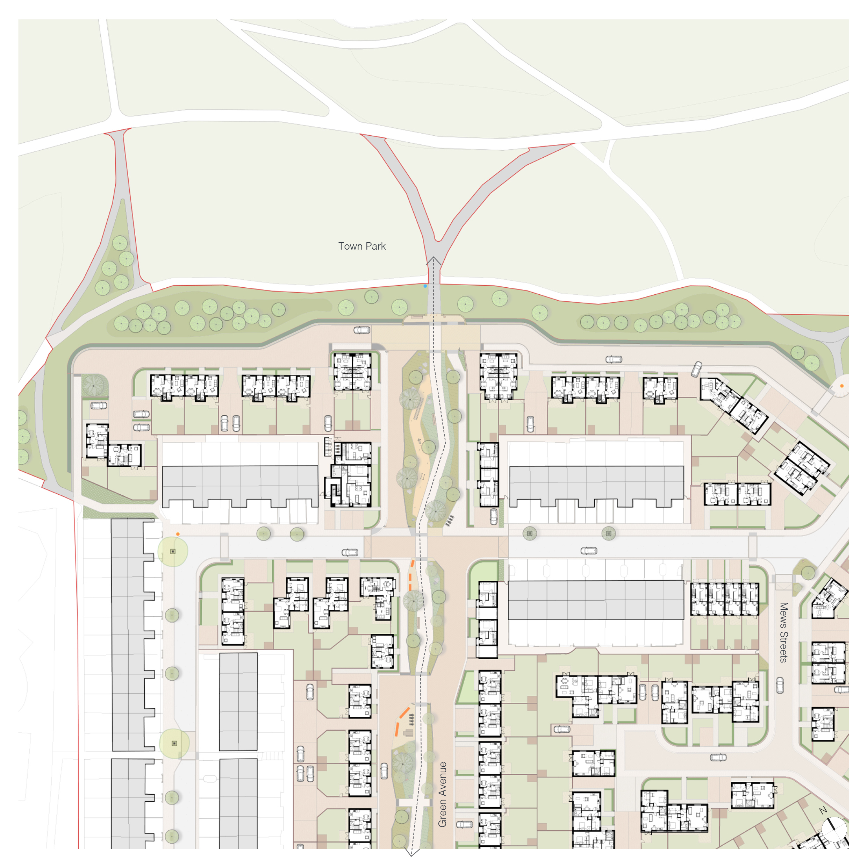
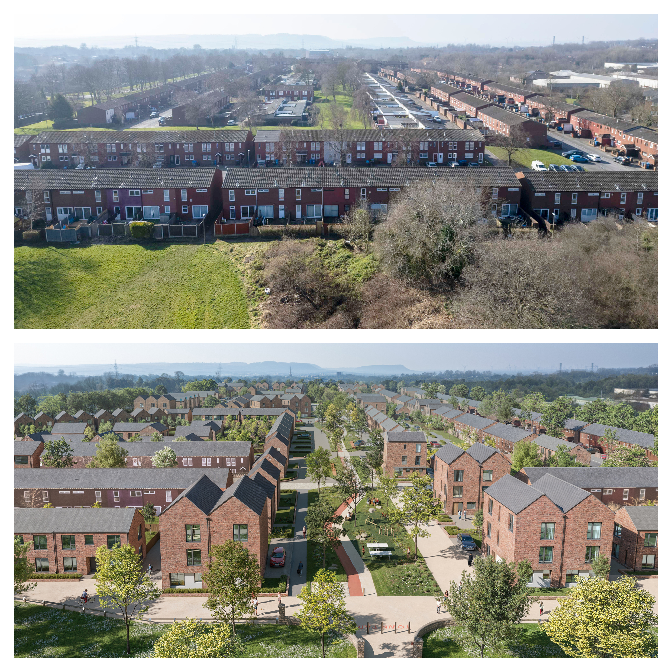
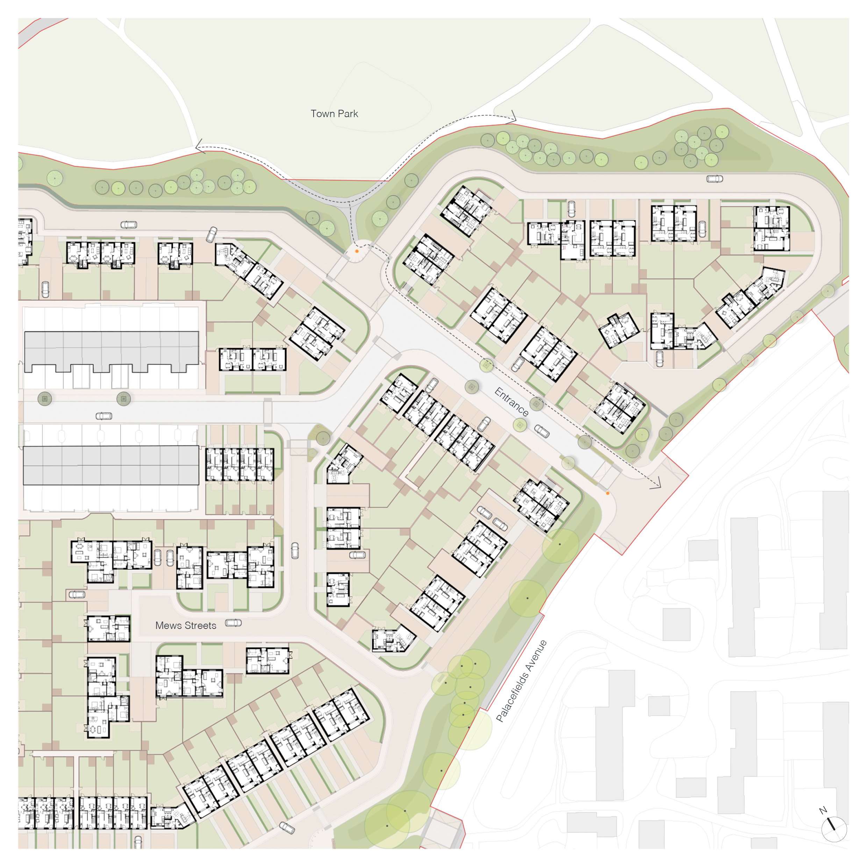
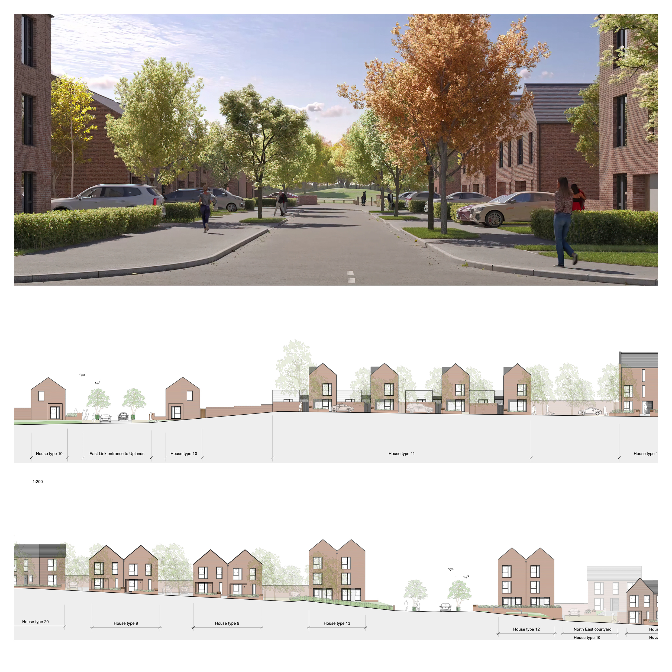
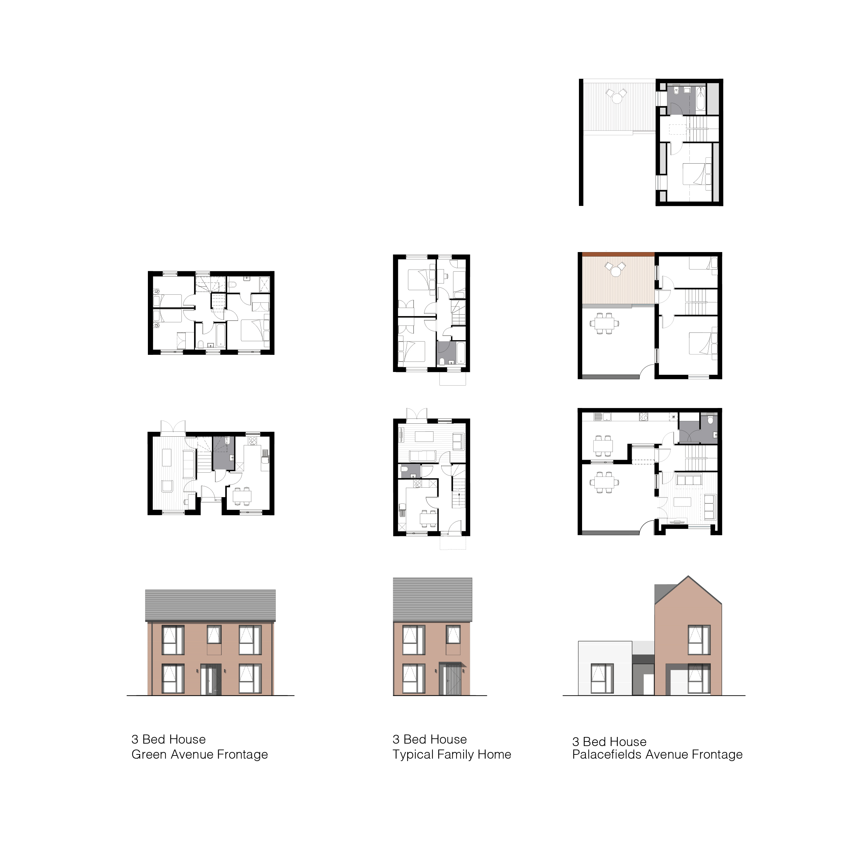
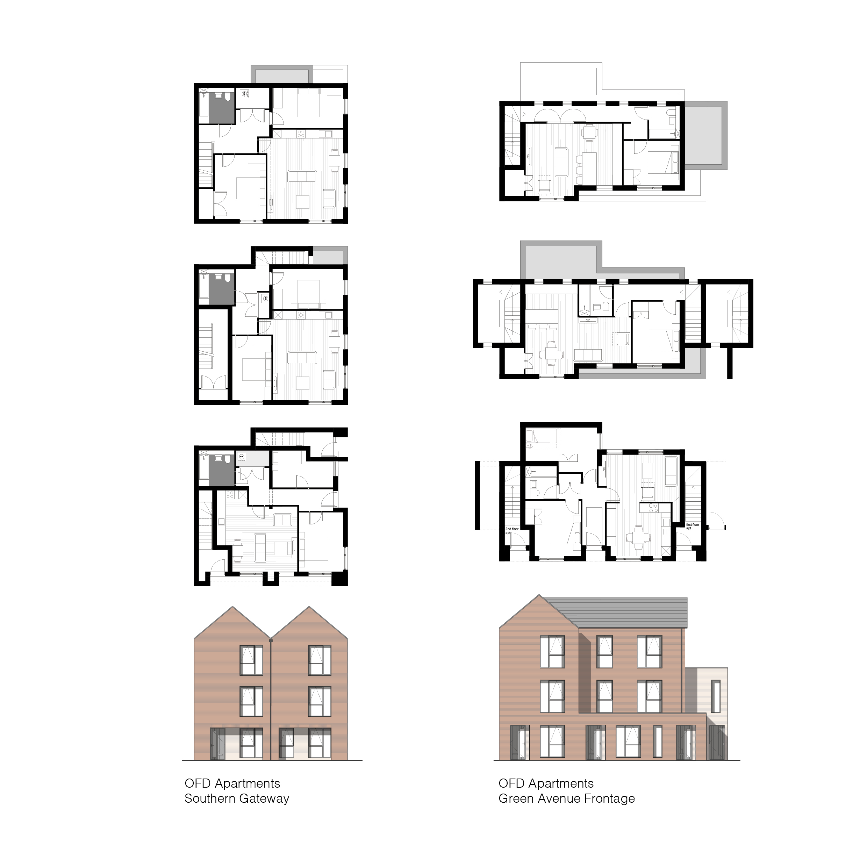
The Design Process
The Uplands redevelopment forms the second phase of a wider place-making regeneration in Palace Fields, Runcorn, transforming an existing 1970s estate with new high-quality homes and spaces to create a vibrant, viable and sustainable neighbourhood within a landscaped setting.
It follows extensive inclusive community and Local Authority engagement, focussing on resident well-being through addressing the multi-faceted issues resulting from the physical characteristics synonymous with Radburn estate planning which negatively affect existing residents.
The introverted layout of the estate is reversed to address perimeter streets and spaces, and legibility and safety is enhanced through selective demolition, the removal of subways and alleyways and the repurposing of residual spaces. The convoluted, disconnected movement networks are reconfigured to provide well-connected, accessible, safe and sustainable pedestrian and cycle priority links across the site.
This includes a new central ‘Green Avenue’ spine that incorporates blue and green infrastructure, delivers biodiversity enhancements and provides Active Travel connections across the site to the local hospital, surrounding public parks and wider public transport connections.
The development intensifies use of a brownfield site, providing high density, flexible housing to broaden lifestyle options, and meet locally identified need in a sustainable location.
A wide range of housing (designed to Nationally-Described-Space-Standards and up to Future Homes Standard) are sensitively integrated into the existing fabric through innovative phasing, ensuring continuity of access, amenity and services to all retained houses.
Well-defined perimeter blocks, featuring bespoke designed buildings that address all aspects, replace areas of broken urban grain, clearly defining public and private realm, ensuring secure boundaries and providing active frontages that offer natural surveillance to all streets and spaces.
The regeneration provides a clear contemporary character and identity through careful architectural and landscape design whilst respecting the current neighbourhood, featuring continuity of materiality, massing and detailing.
Key Features
Transformation of a Radburn style estate to create defined, overlooked public and private spaces, employing bespoke unit type designs that maximise spatial and development opportunities.
Extensive public-consultation shaped proposals, from large community events to one-to-one meetings with individual residents, community groups and businesses – enabling maximum engagement.
Approach to Active Travel and Placemaking facilitated access to Sustainable Transport Settlement funding from the Combined Authority.
Creation of strategic sustainable transport links, including infilling pedestrian subways to create safe accessible routes for all.
NDSS compliant M4(2) and M4(3) housing supports flexible sustainable communities. Part of Riverside’s wider strategic 10-year plan for Palace-Fields.
 Scheme PDF Download
Scheme PDF Download


















