Clover House
Number/street name:
Devonshire Street
Address line 2:
Ardwick
City:
Manchester
Postcode:
M12 4EL
Architect:
DK-Architects
Architect contact number:
01512311209
Developer:
Jigsaw Homes North.
Contractor:
Tyson Construction Ltd
Planning Authority:
Manchester City Council
Planning consultant:
Eden Planning
Planning Reference:
138482/FO/2023
Date of Completion:
12/2025
Schedule of Accommodation:
24no. 1 Bed 1 Person Apartments
Tenure Mix:
100% Supported Housing (Single Occupancy Homeless Accommodation)
Total number of homes:
24
Site size (hectares):
2.03
Net Density (homes per hectare):
12
Size of principal unit (sq m):
37.0
Smallest Unit (sq m):
37.0
Largest unit (sq m):
54.3
No of parking spaces:
7
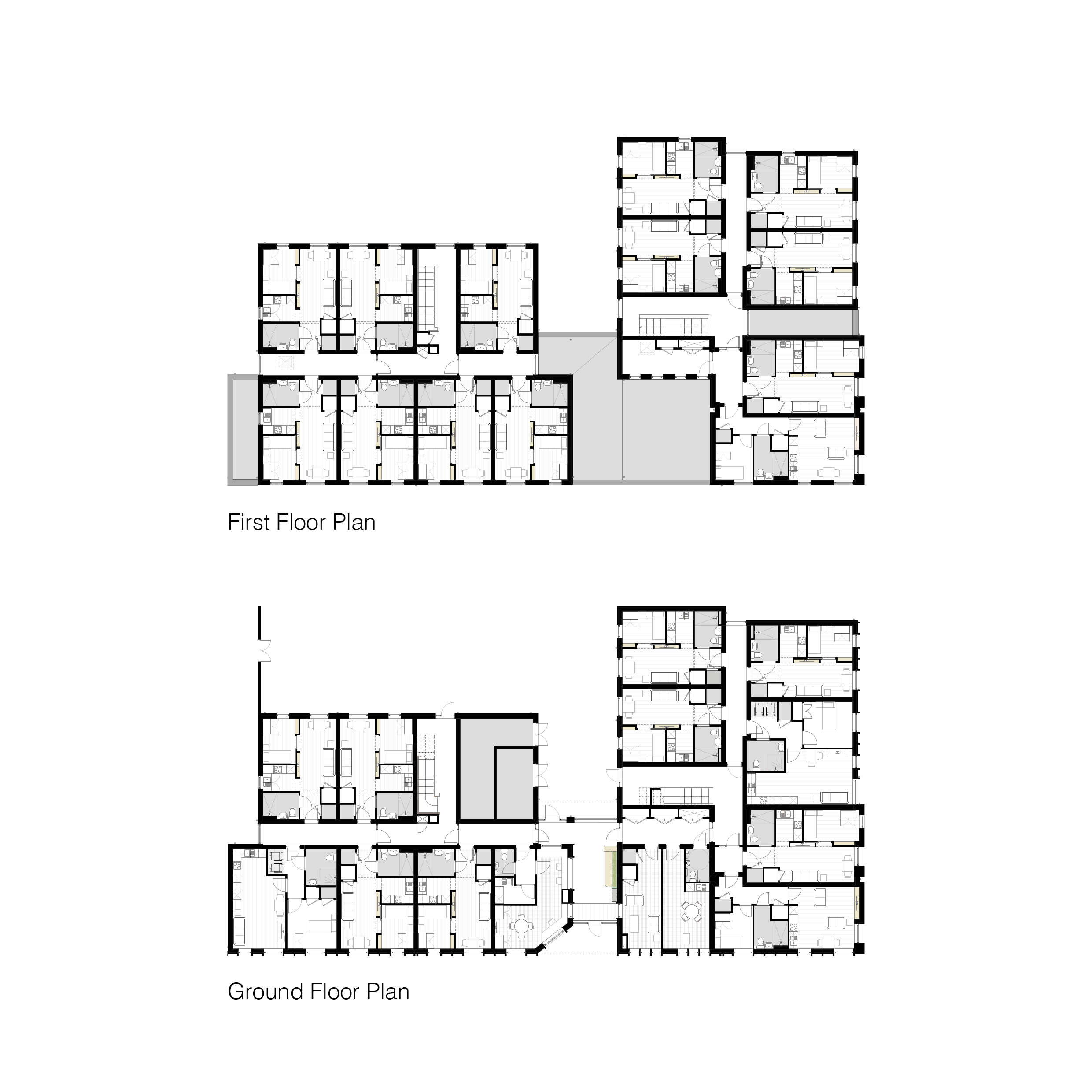
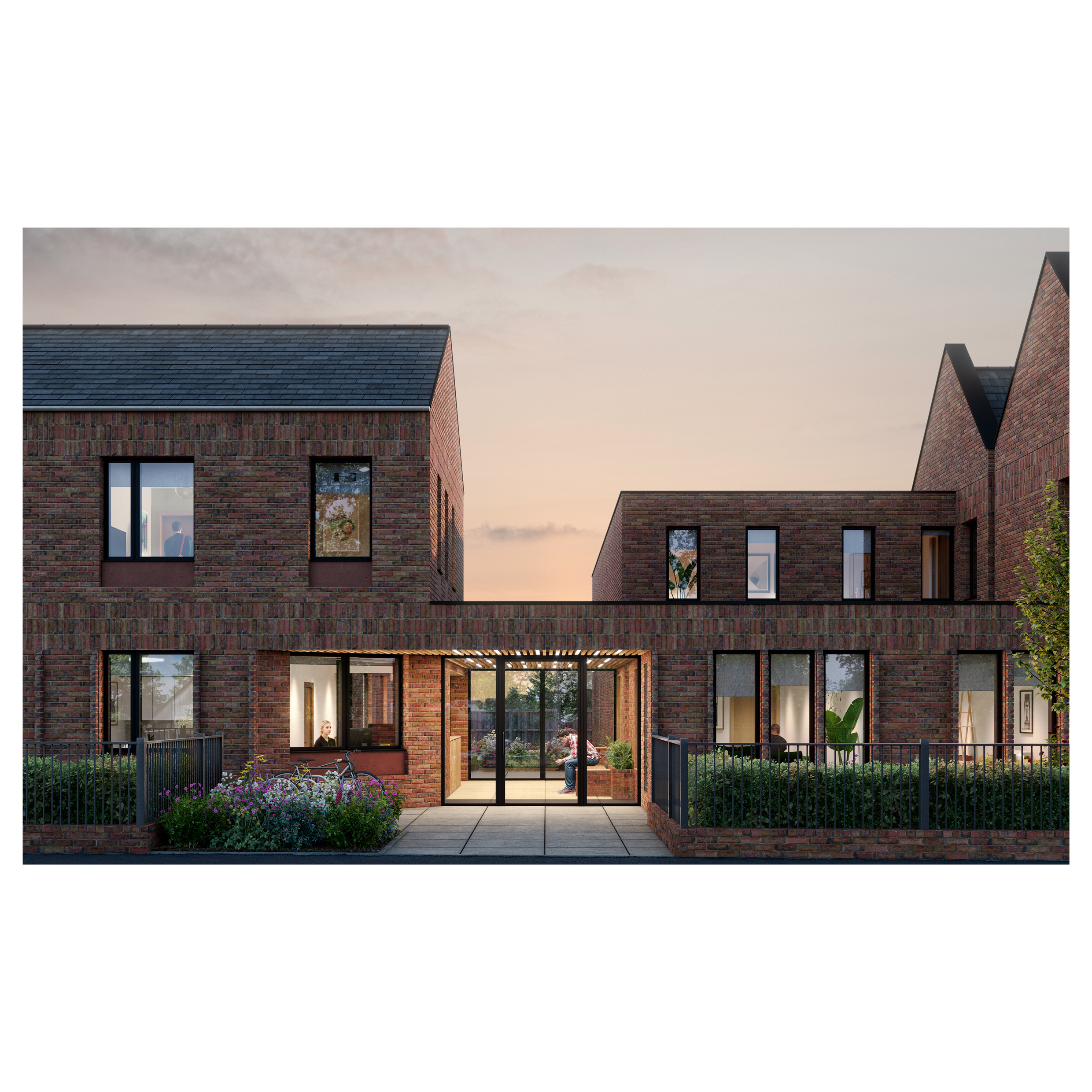
Planning History
Client Jigsaw, and the design team worked collaboratively with Manchester Council and Manchester Planning through the design development, ensuring a smooth transition through the planning process and enabling a time-critical start on site –essential to meet Homes England funding criteria. The design team included Architect, Sustainability Consultant, Planning Consultant, Structural and Civil Engineer, Ecology Consultant and Contractor– assembled by Jigsaw with a partnering approach to ensure deliverability. Workshops with relevant officers and stakeholders were coordinated to ensure compliance, and to reduce conditions on the planning approval. A detailed planning application was submitted 19/12/2023, determined 13/03/2024, started on site July 2024.
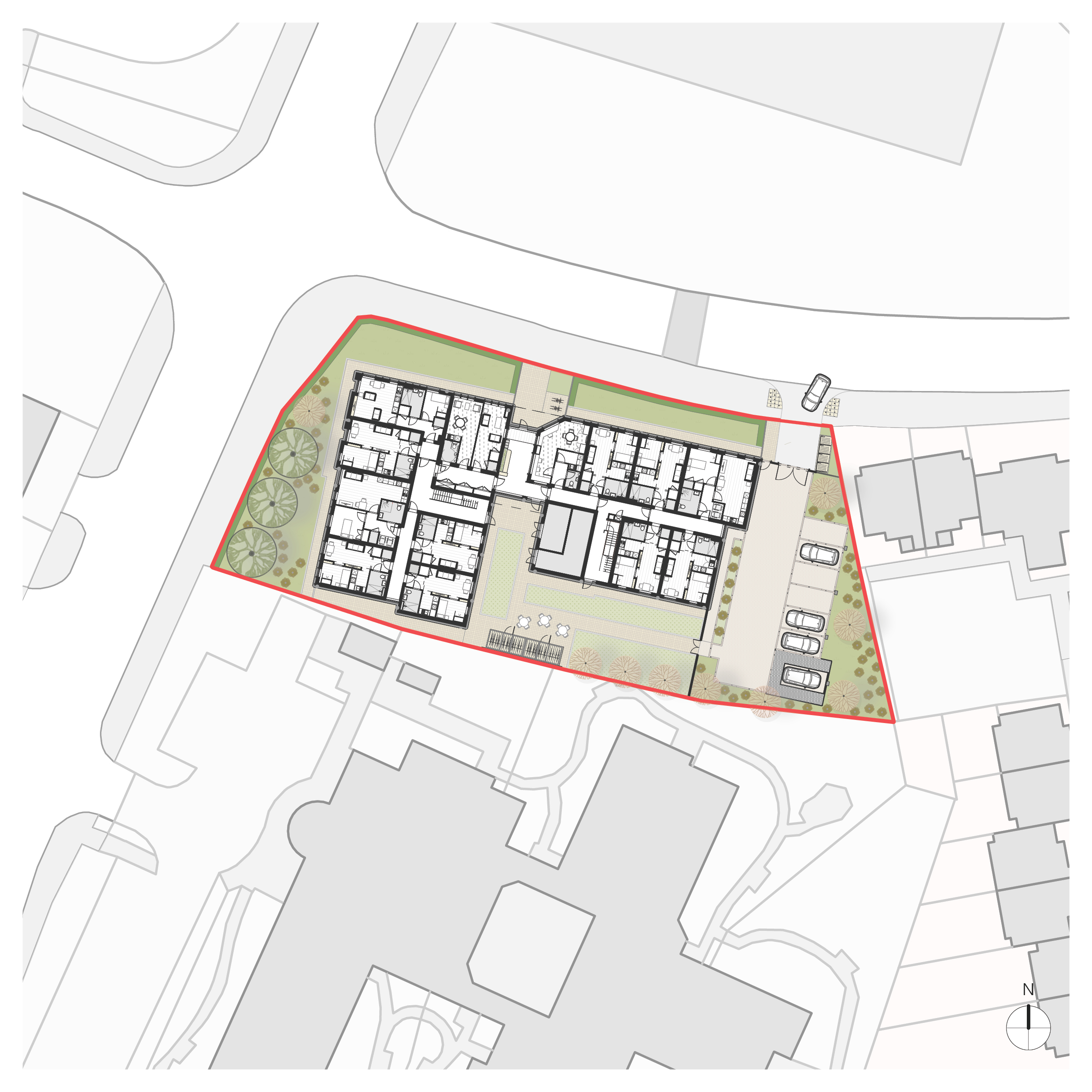
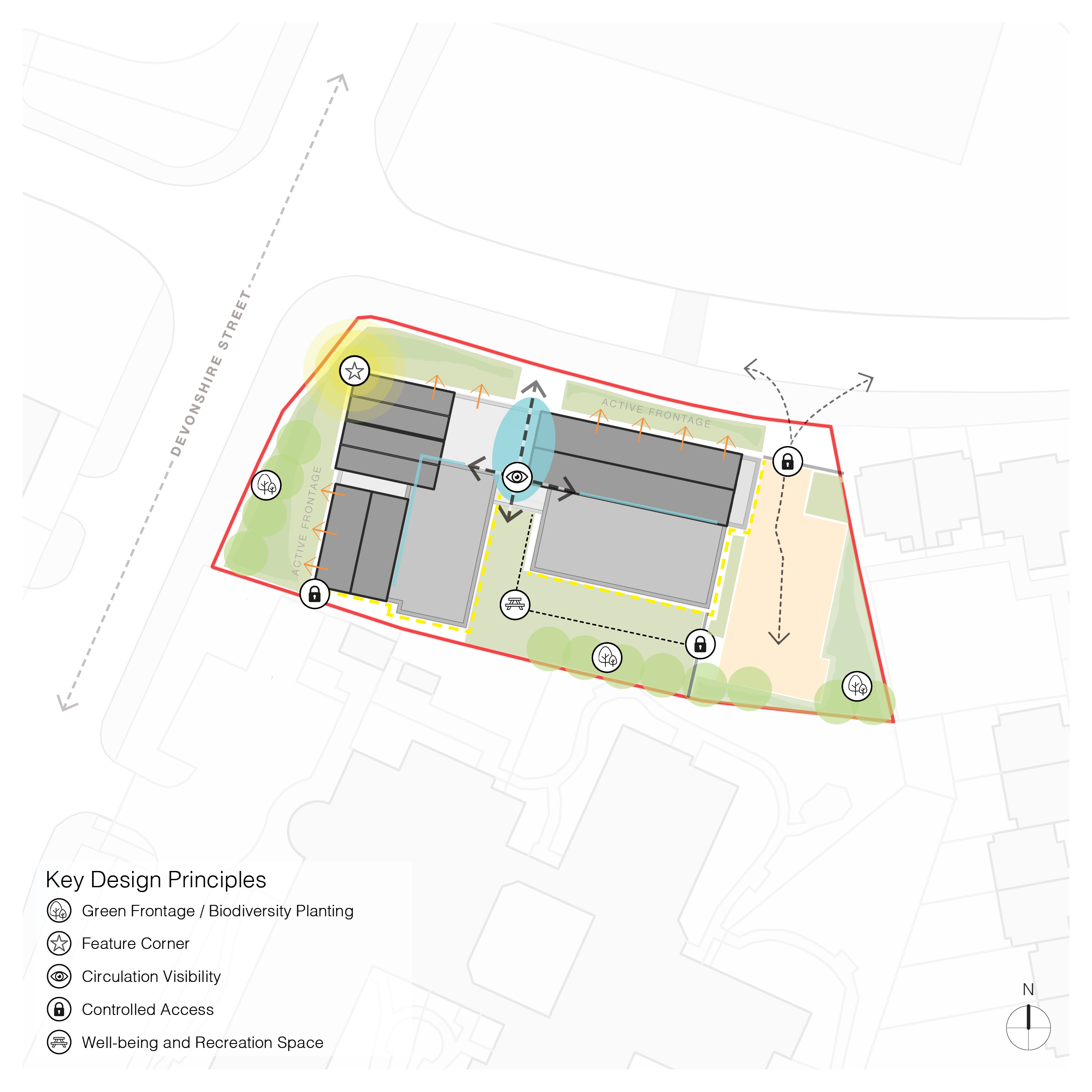
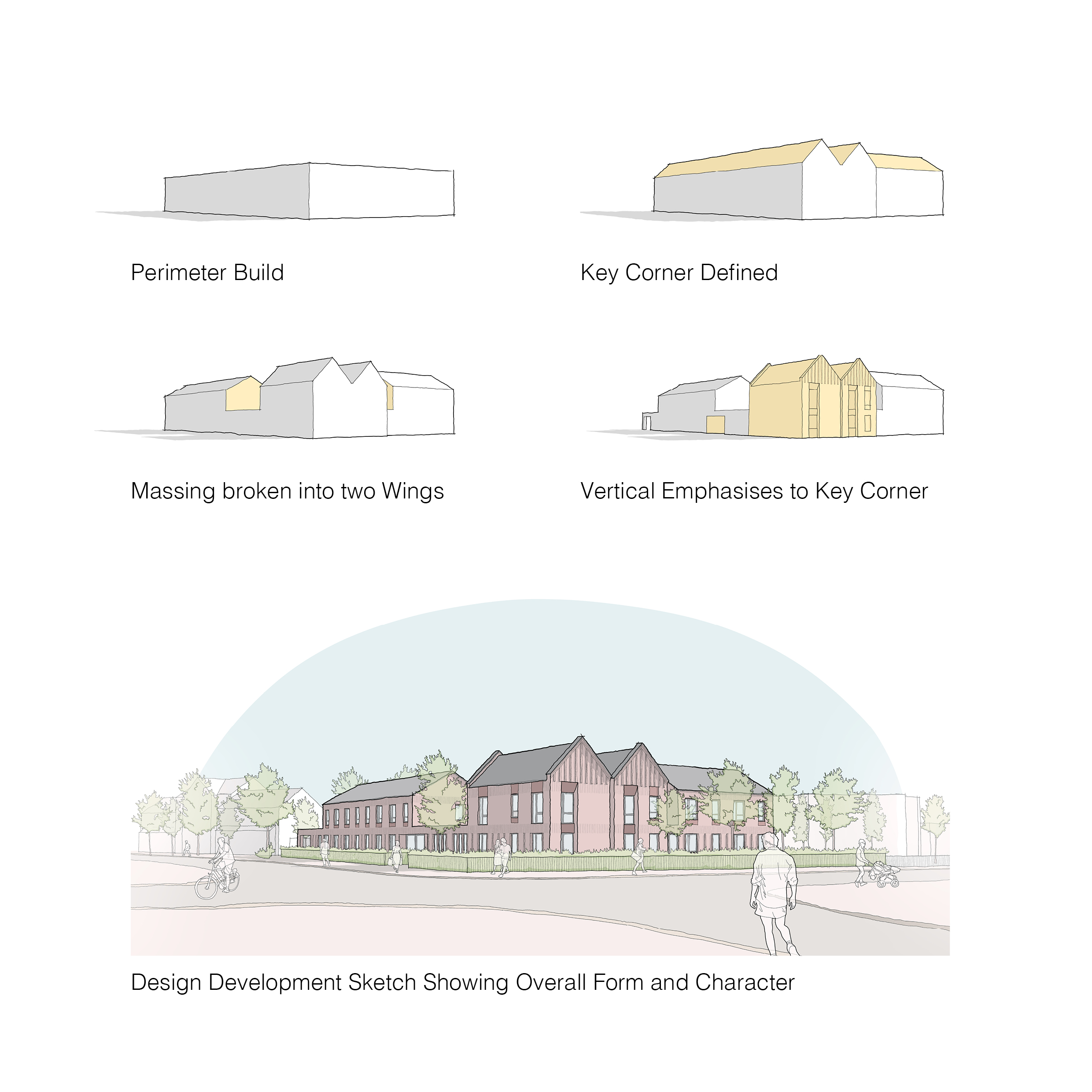
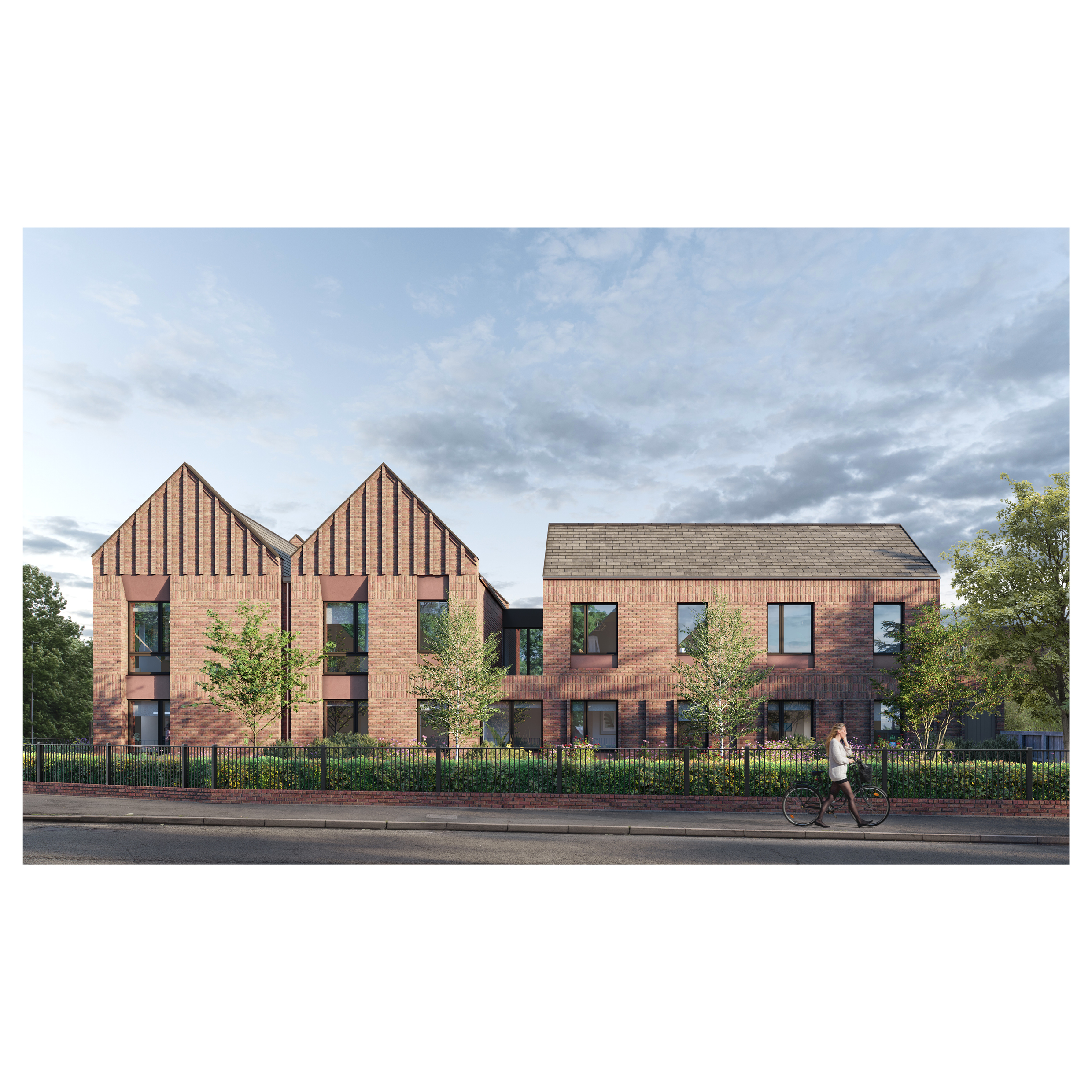
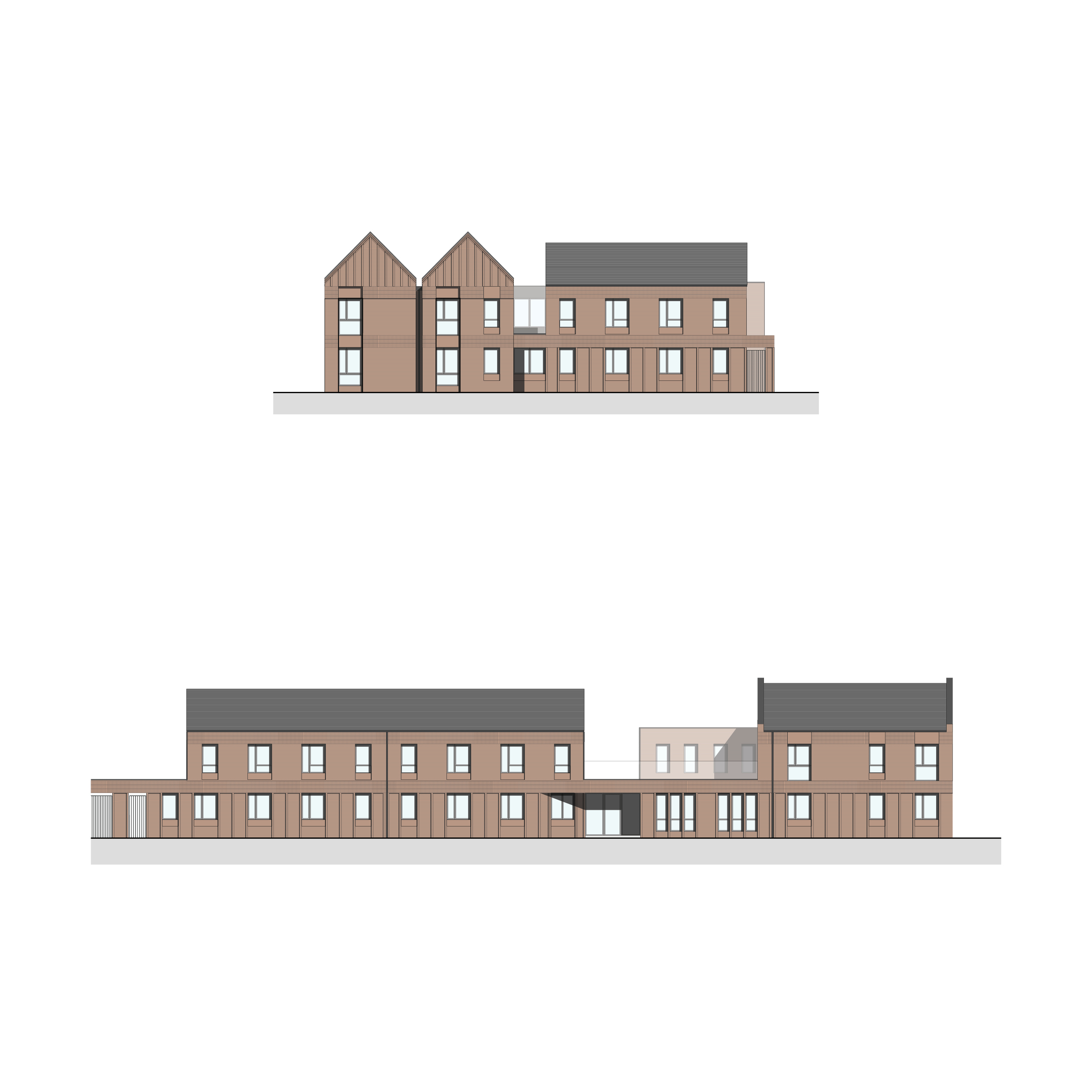
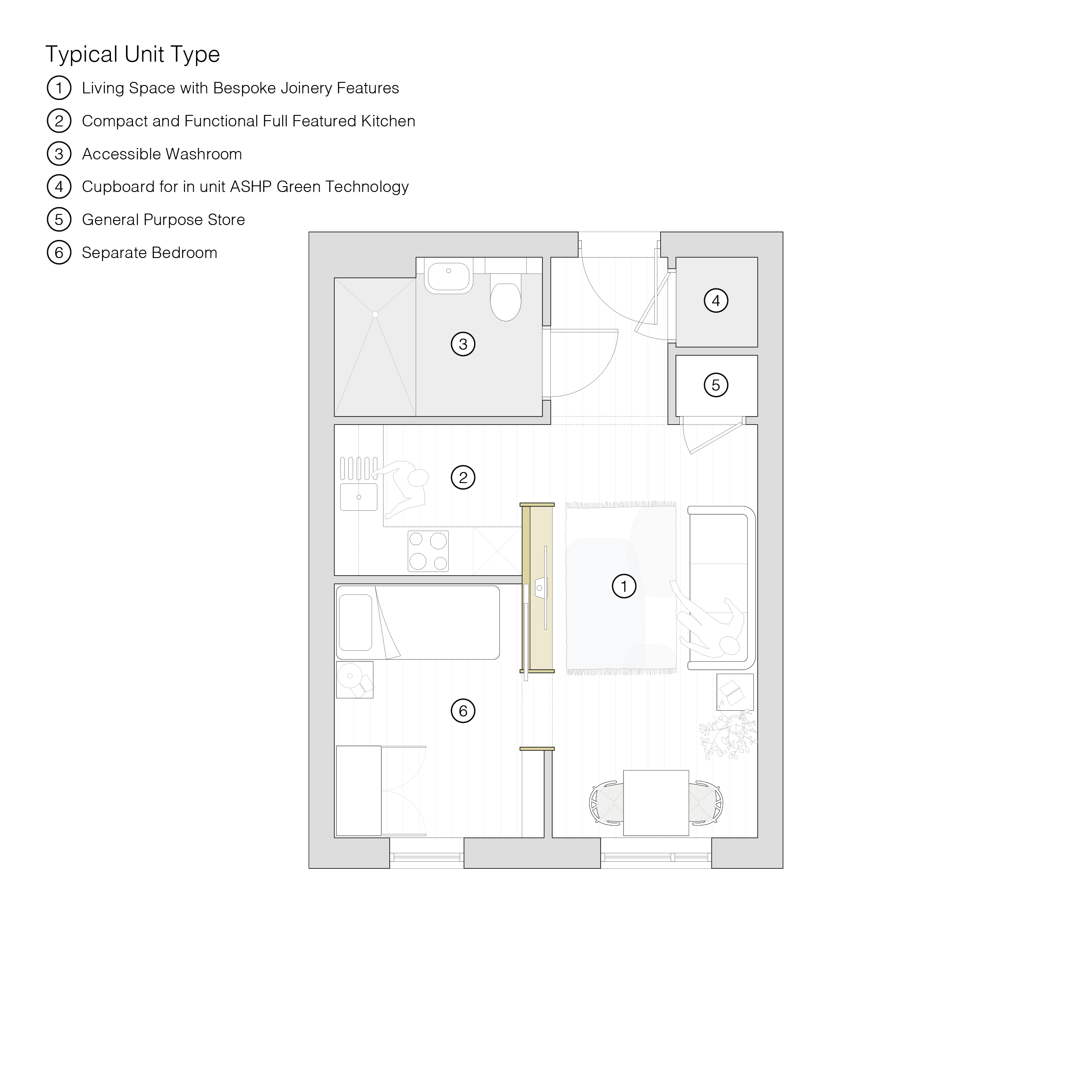
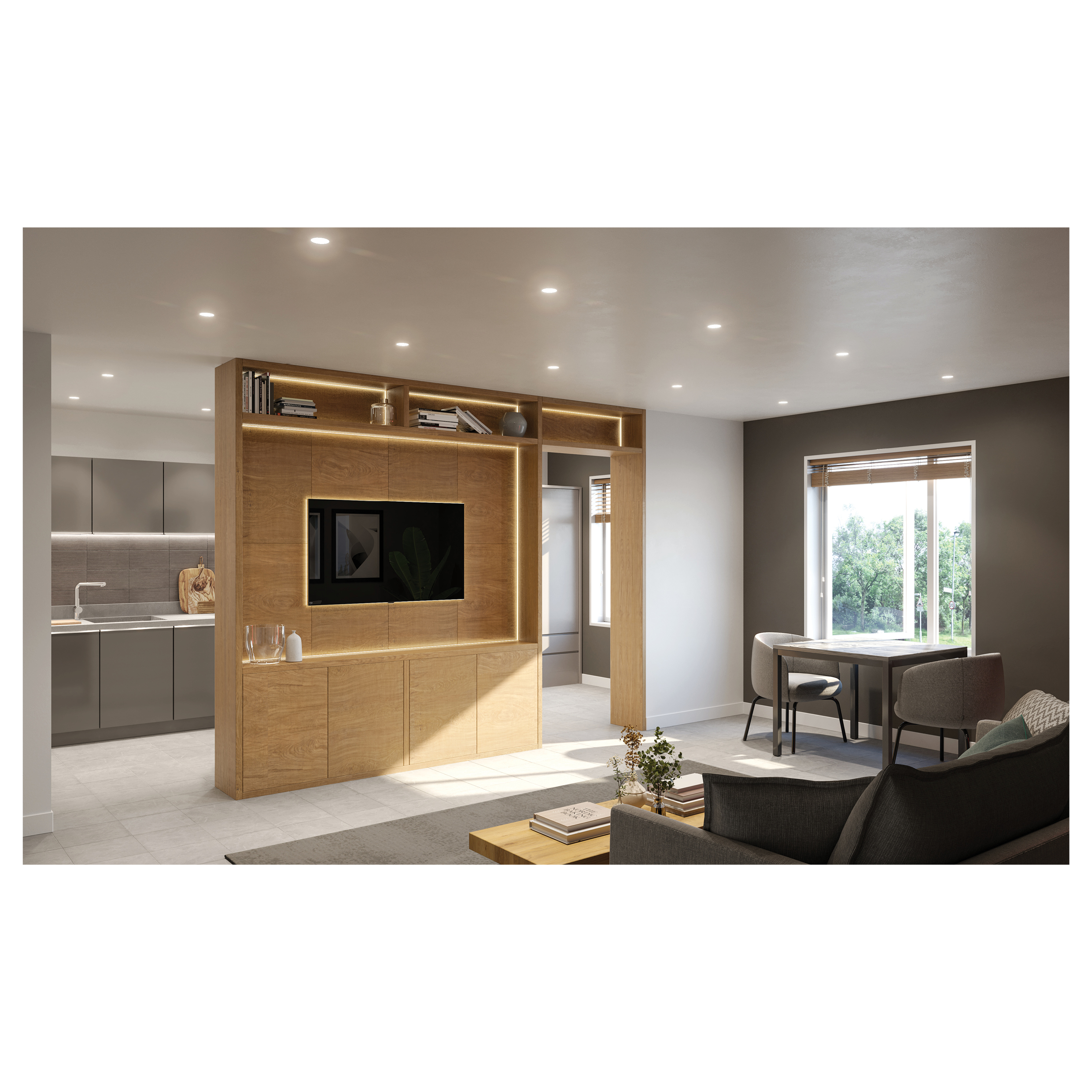
The Design Process
This proposal provides vital housing for vulnerable young people as part of the Single Homelessness Accommodation Programme (SHAP). The project is a partnership between Manchester Council and Jigsaw Homes, intending to define an exemplar approach that could be developed on numerous sites to help meet a critical need.
This prominent corner plot is on a major route into Manchester City Centre. It borders a mixture of uses, including medical, residential, business, and open space. The site featured a number of constraints including services easements, level changes and severe BNG implications.
The design was conceived to tread a careful line, hoping to balance conflicting aims:
1. Creating a key building appropriate to the prominence of the site, whilst ensuring the resultant building was inconspicuous within the surrounding area.
2. Creating a ‘special’ building that will help improve outlook for residents whilst remaining understated and ‘typically residential’ in character.
The design aims at subtle restrained elegance with a distinctly residential form, human scale, and a tranquil close-knit sense of community.
Space planning (at both site level and internal layout level) was carefully considered to provide subtle assistance to vulnerable users, helping to facilitate a safe journey back to independent life.
Single-bed apartments were designed to NDSS, with optimised layouts that have the feel of aspirational (yet robust) city-centre living, featuring a central wall of built-in furniture (raising quality, whilst also helping meet the needs of short-term stay users who often have little possessions or furniture).
Key common areas provide a sense of quality to the experience of living in the building.
External space was designed to provide amenity and to meet a demanding BNG requirement – still managing to deliver a 39% uplift in BNG. Work commenced on site July 2024.
Key Features
EPC-A rated building with fabric first approach (reducing fuel poverty for residents and service costs to improve Jigsaw's wider offer by allowing money saved to be better used on vital services).
NDSS compliant aspirational apartments designed to meet a critical SHAP need including M4(3) accessible unit.
Partnership approach to meet fast-track development programme requirements from design team and wider stakeholders.
MMC delivery.
39% BNG uplift.
Elegant, identifiably residential form that subtly promotes safe and inclusive life experiences for residents whilst remaining appropriately low-key to help meet the needs of this vulnerable user-group.
 Scheme PDF Download
Scheme PDF Download








