Bancroft and Wickford Street
Number/street name:
Wickford Street
Address line 2:
Land at Bancroft TMC and Wickford Street Garages
City:
London
Postcode:
E1 5QN
Architect:
Fraser Brown MacKenna Architects
Architect contact number:
020 7251 0543
Developer:
London Borough of Tower Hamlets.
Contractor:
Formation Design and Build
Planning Authority:
London Borough of Tower Hamlets,
Planning consultant:
Wildstone Planning
Planning Reference:
PA/19/02611/A1
Date of Completion:
10/2024
Schedule of Accommodation:
12 x 1-bed flats; 6 x2 bed flats; 1 x 2-bed duplex; 7 x3 bed flats; 2 x 3-bed duplexes; 2 x4 bed flats; 3 x 4 bed duplexes
Tenure Mix:
100 per cent affordable
Total number of homes:
33
Site size (hectares):
0.45
Net Density (homes per hectare):
73
Size of principal unit (sq m):
95.7
Smallest Unit (sq m):
50
Largest unit (sq m):
123.2
No of parking spaces:
4 disabled places
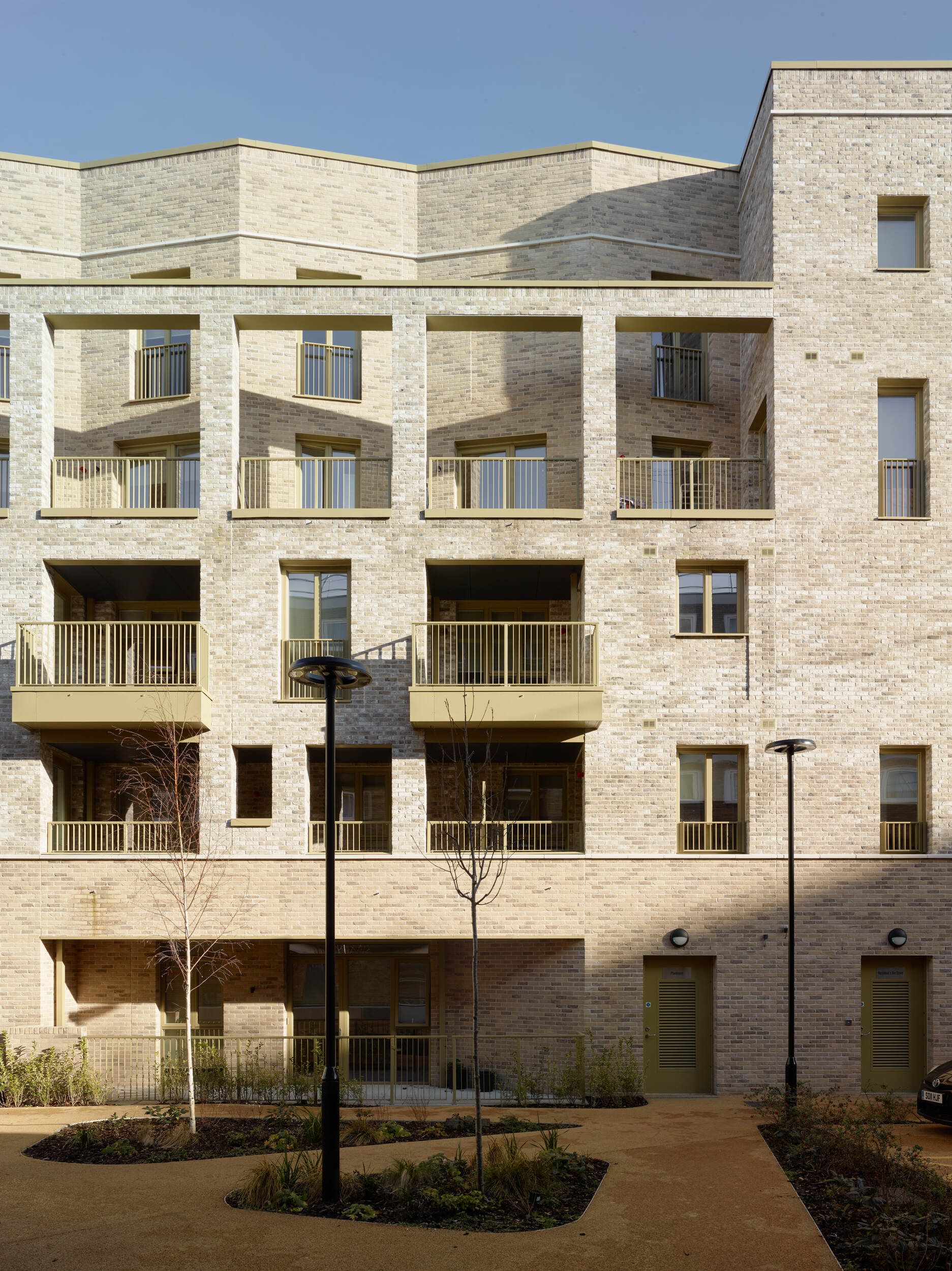
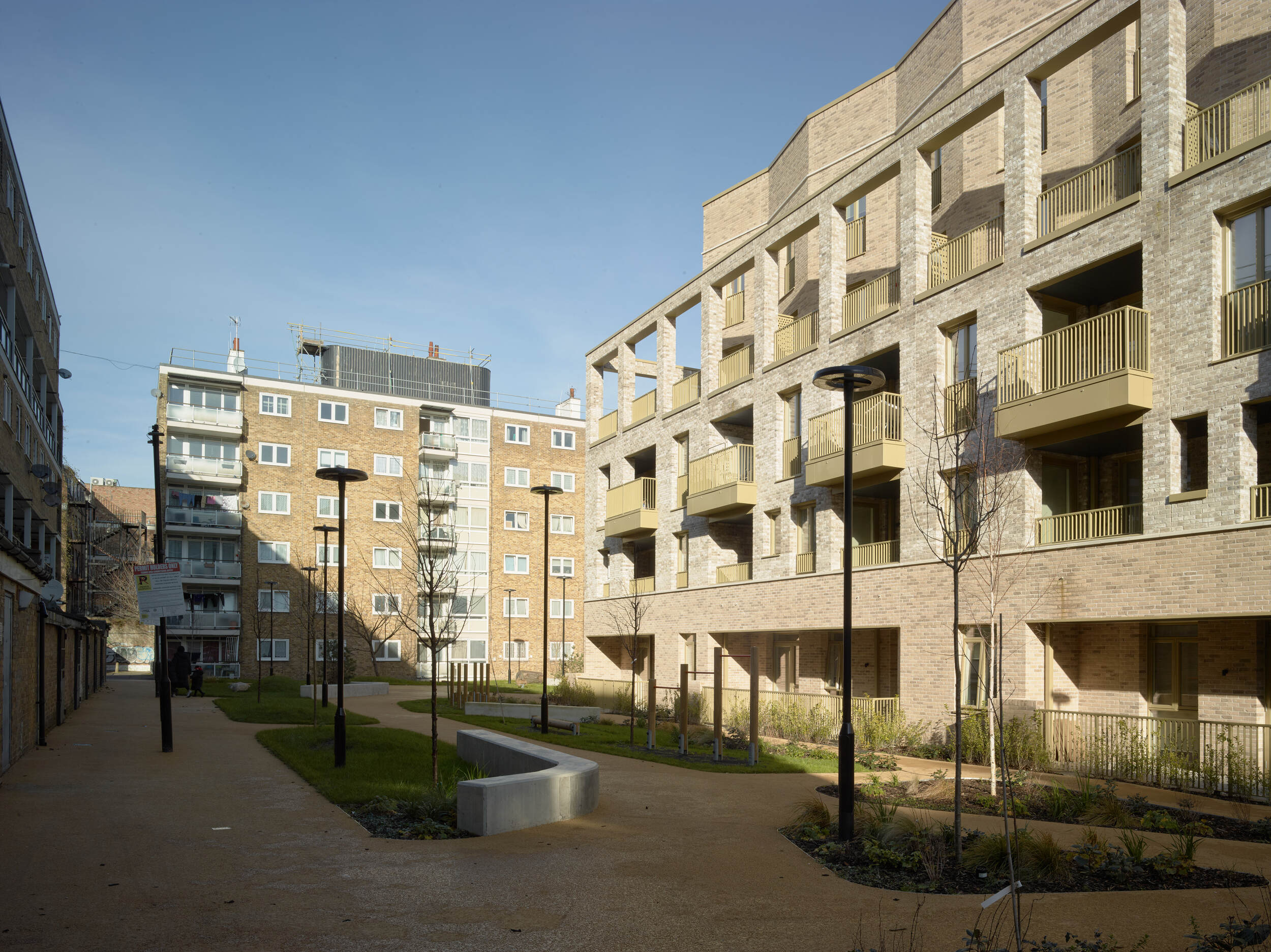
Planning History
FBM were appointed by the London Borough of Tower Hamlets to redevelop two sites on the edge of the Bancroft Estate, Bethnal Green. Leading a multi-disciplinary design team, FBM worked closely with the council’s Housing Delivery Team, the Bancroft Estate TMC, and the Women's Integration Team to redevelop the sites. One site was occupied by the TMC's offices while the other by a car park and underutilised garages.
Extensive consultation included Estate walkarounds with clients and tenants, three multi-day public engagement events, and numerous 1:1 meetings with diverse user groups, ensuring a community-focused approach to the redevelopment of the site.
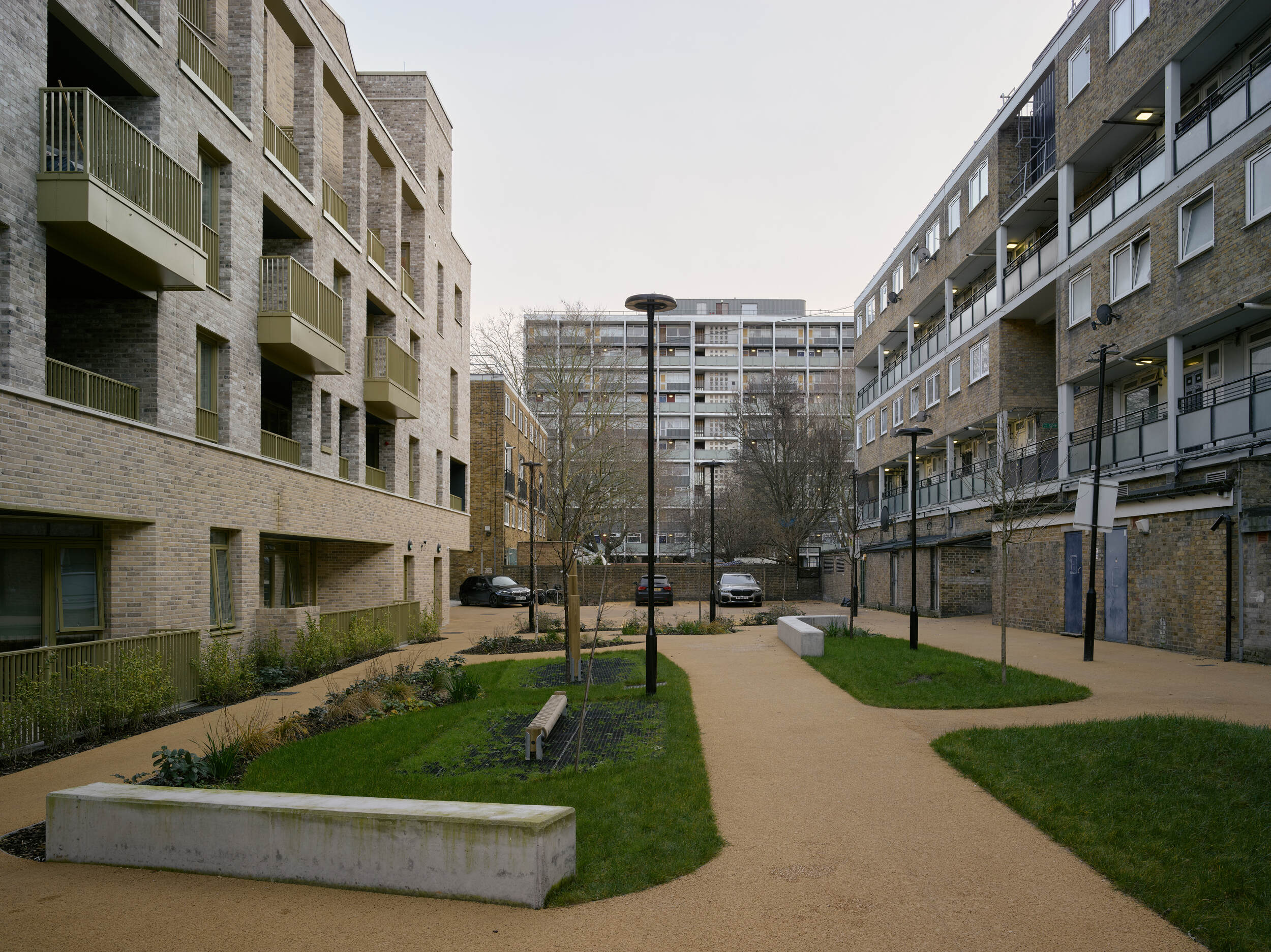
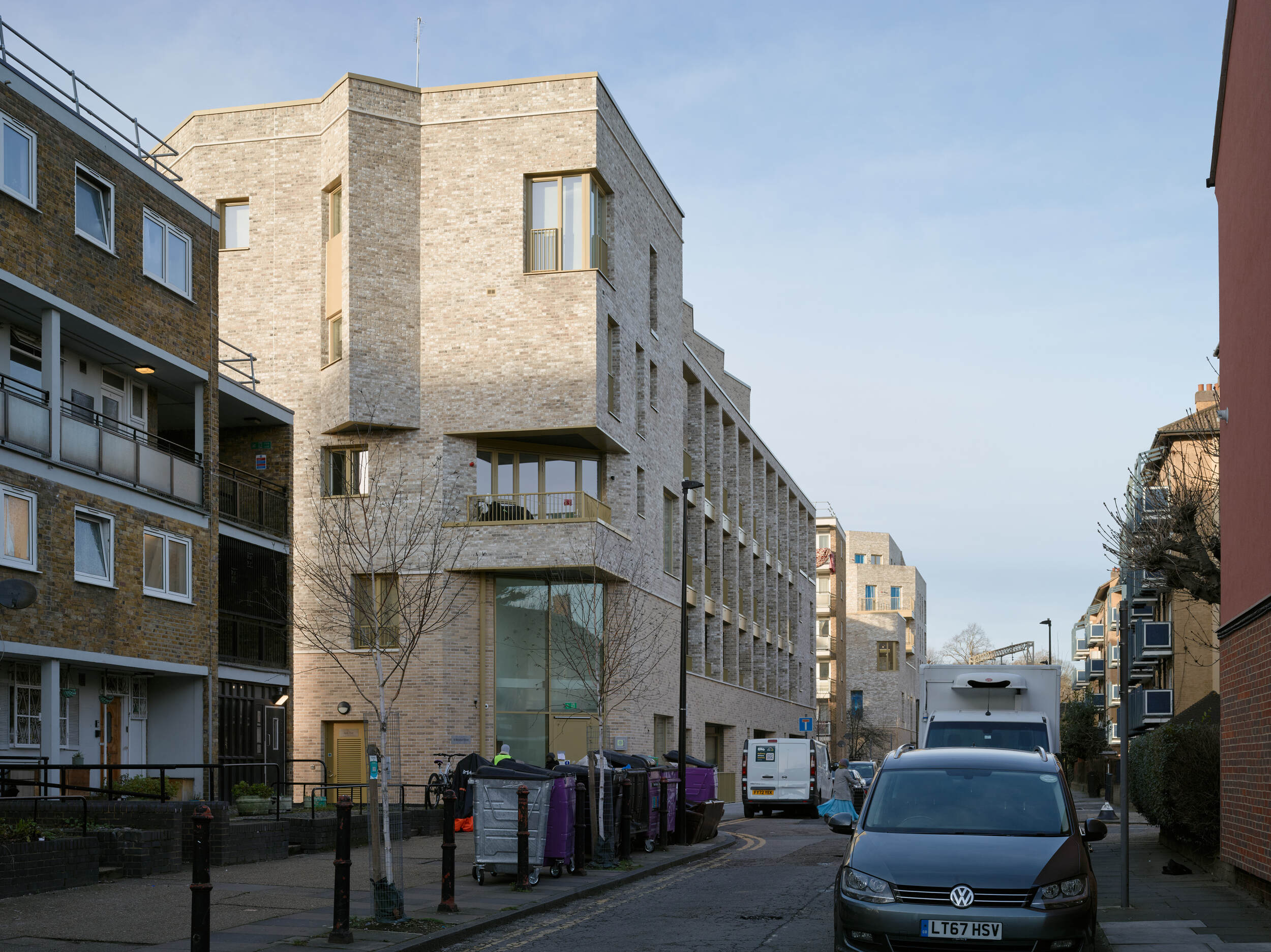
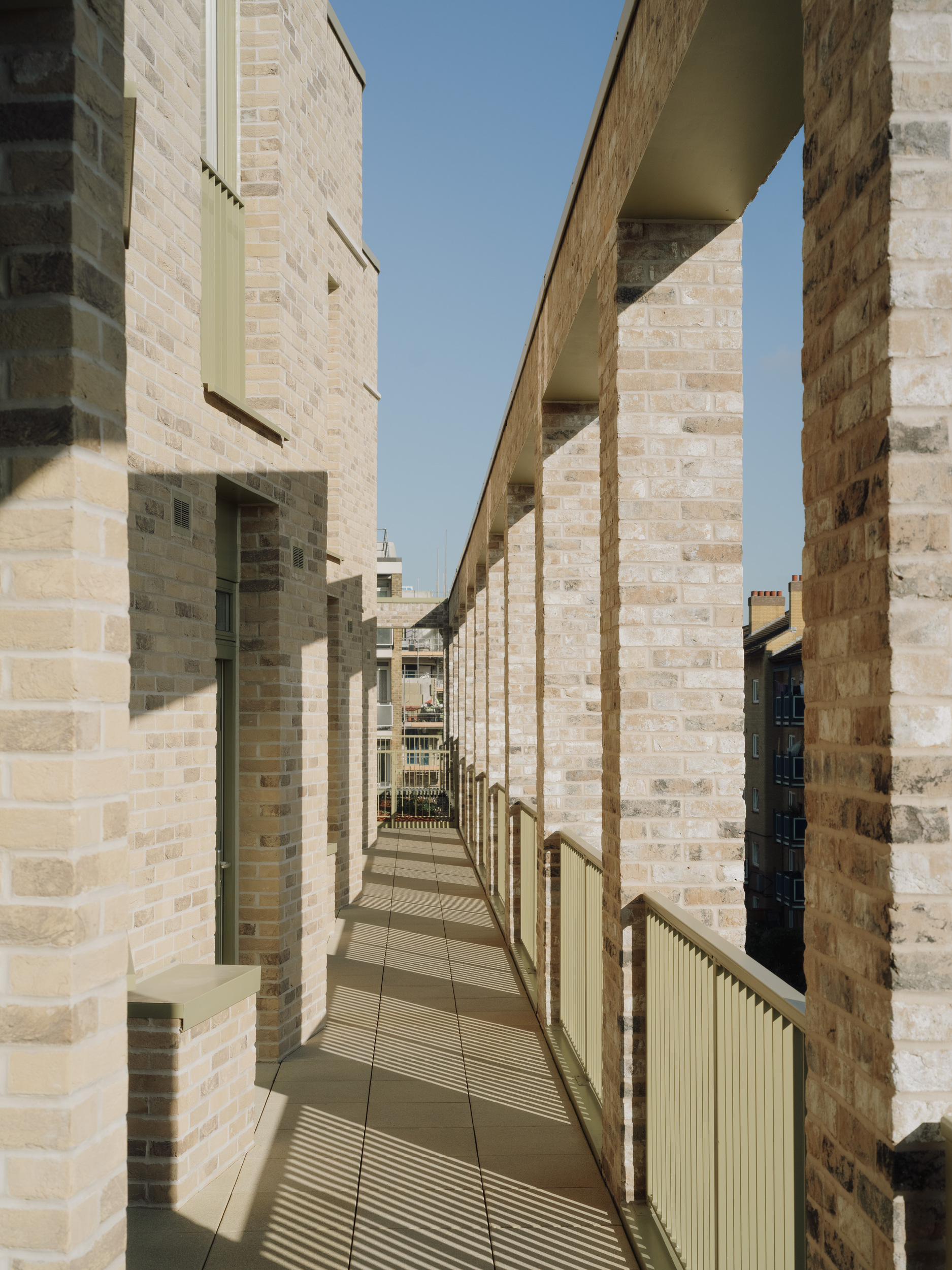
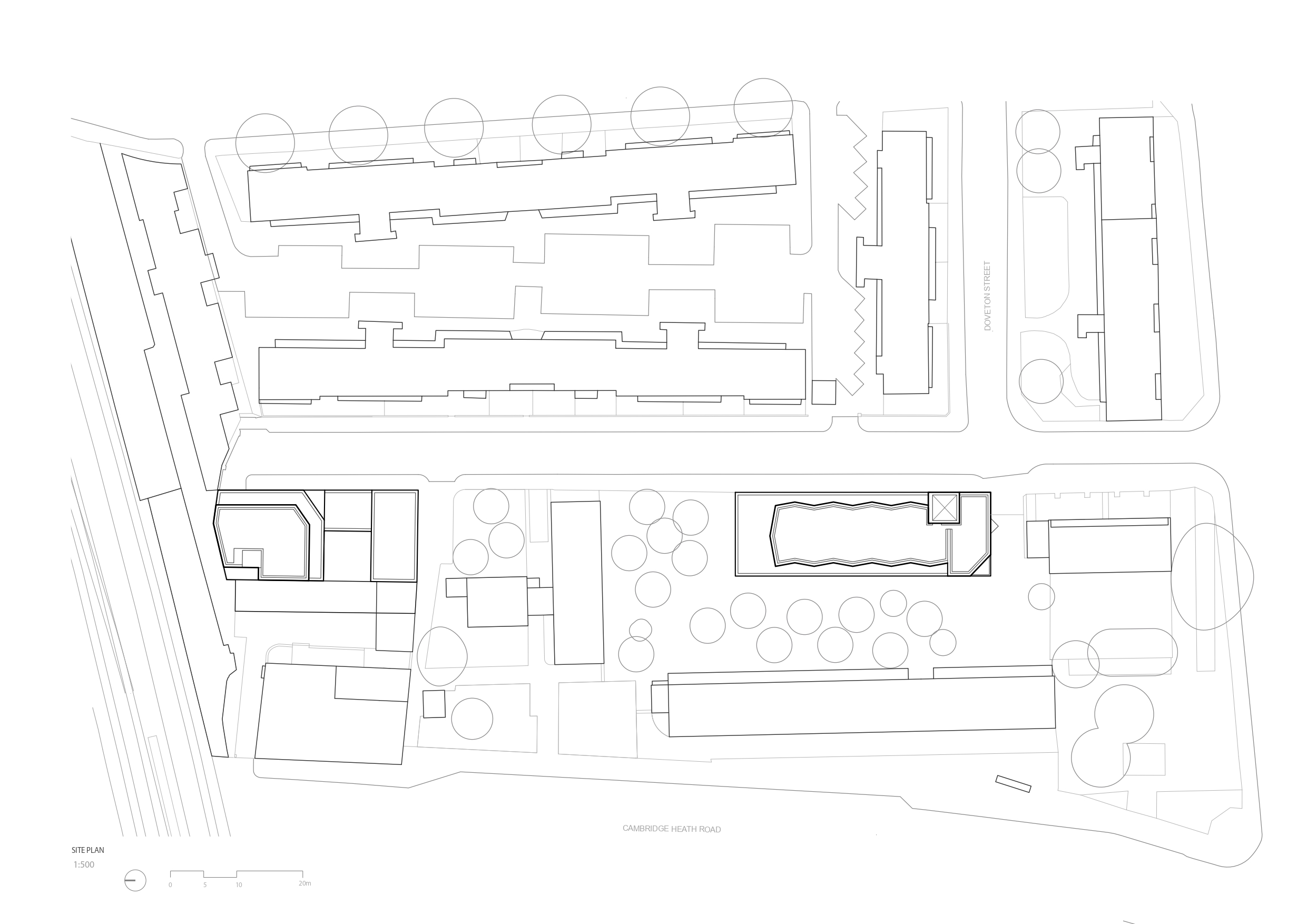
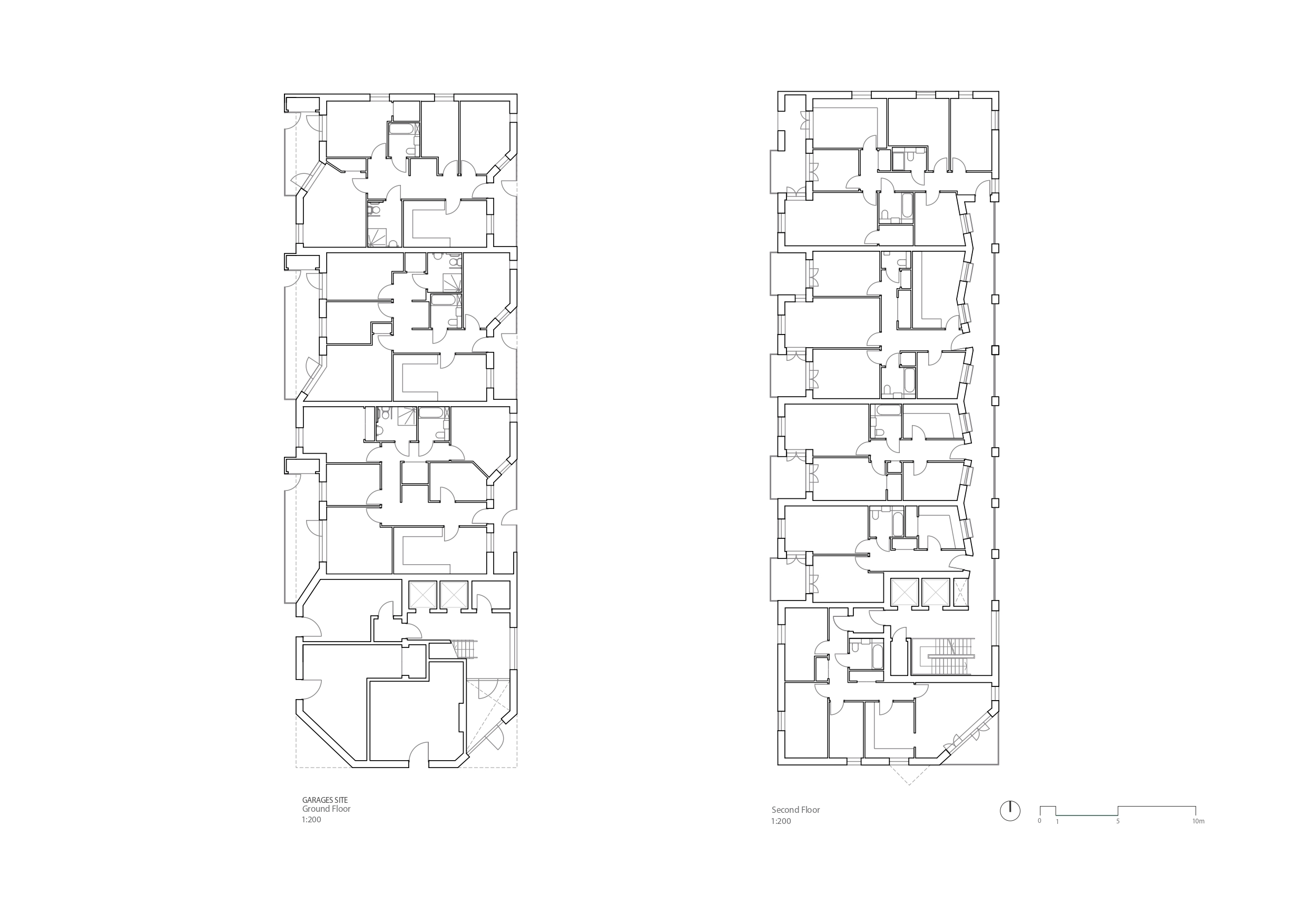
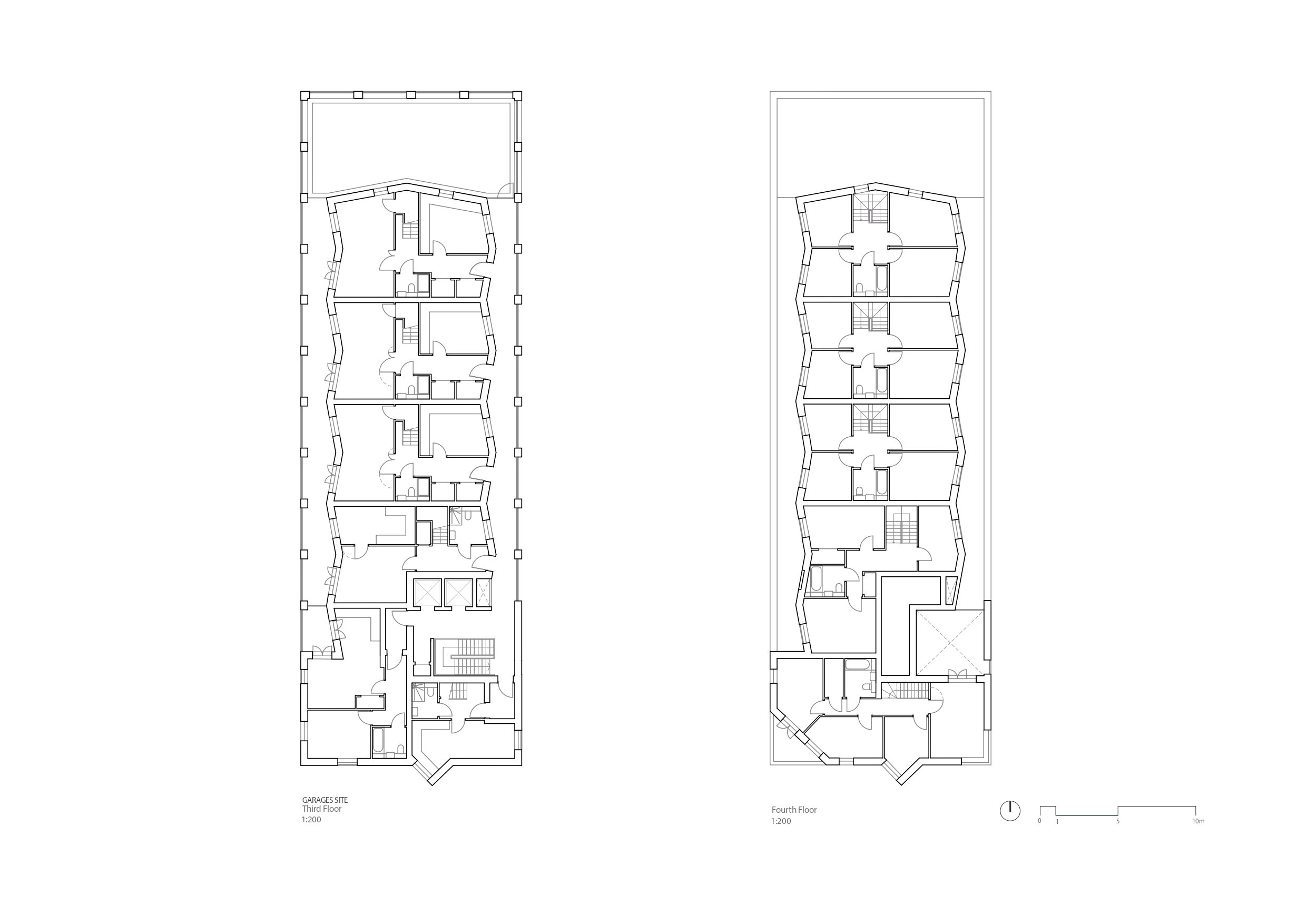
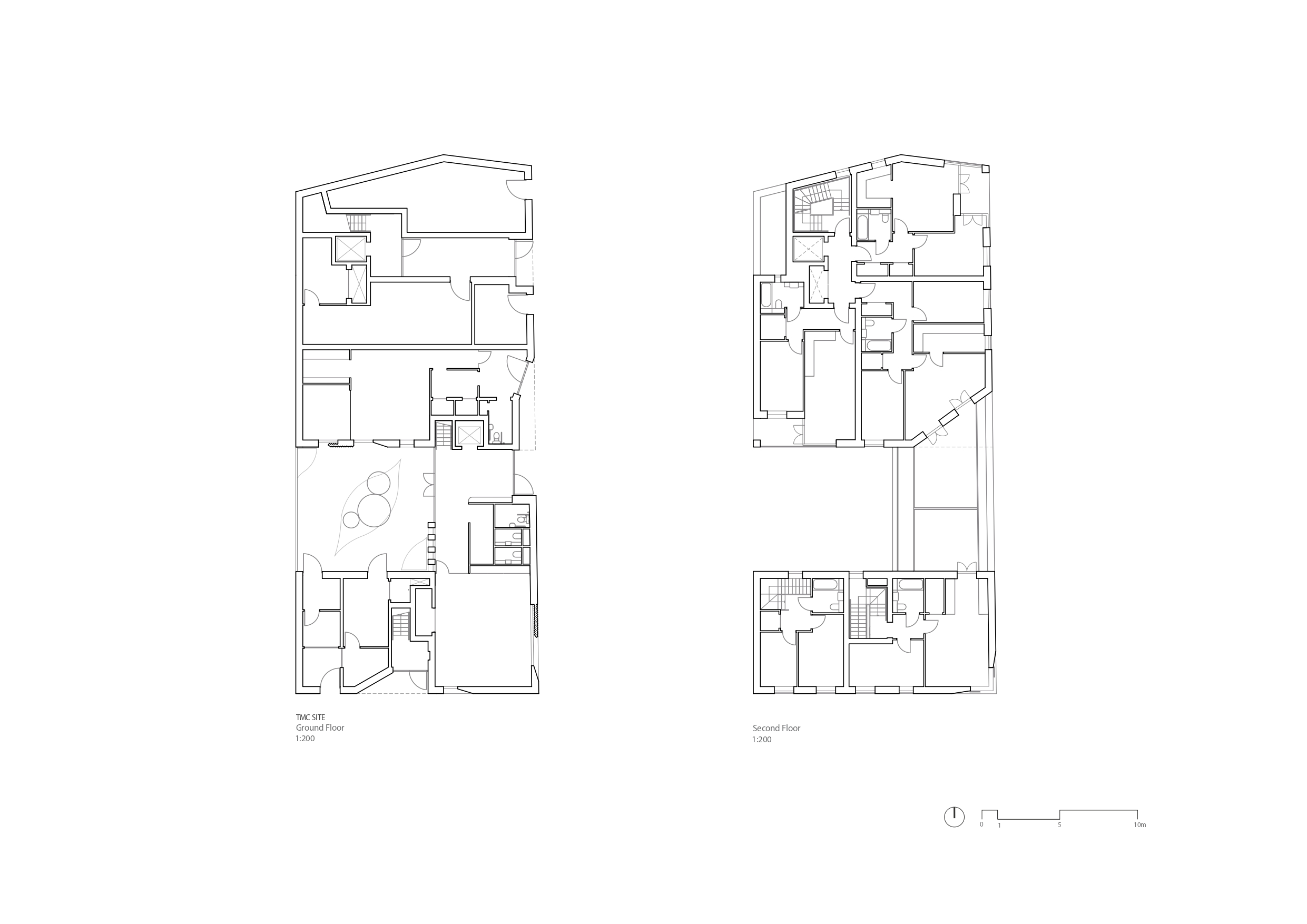
The Design Process
The development has created 33 high-quality homes for the London Borough of Tower Hamlets’ council tenants in a traditionally diverse neighbourhood by regenerating two sites on the Bancroft Estate, and bringing substantial benefits to the local community including a new neighbourhood park.
The design provides apartments in two separate buildings, one rises to five stories and acts as a ‘marker’ building, directing pedestrians towards the new park and community facilities at the end of the street. The second building, which rises to six storeys, incorporates dedicated purpose-built bases for the Tenants’ Management Cooperative and the Women’s Integration Team. The 400sqm facility includes a new community hall, offices and a training suite to support economic wellbeing and life-long learning.
The material treatment, detailing and proportion of the windows have been carefully considered to offer a contemporary response to the surrounding context, with the highly articulated volumes giving a generous depth and complexity to avoid flat and monotonous facades.
FBMs carefully considered scheme to meet the specific housing needs of the community was informed by extensive consultation with local residents. The design of communal entrances and provision of secure storage space has been approached from a family-friendly perspective. Fourteen of the apartments have been designed for larger families and more than 10% are wheelchair accessible. The family units have been strategically located close to the new neighbourhood park with private street entrances and generous terraces that open out to the new communal amenity. Recessed and semi-recessed balconies allow residents to use their outdoor space regardless of the weather. 95% of the homes are double-aspect.
The development has brought significant enhancements to the area, including landscaping and lighting improvements to transform the run-down service route facing the road. Security has been improved by the introduction of active frontages and strategically-placed entrances and windows.
Key Features
The scheme provides quality family homes in a borough with a high demand for affordable housing. The development also provides independent purpose-built bases for the tenant’s organisation and the Women’s Integration Team, as well as a multipurpose community space.
The design has ensured the scheme is a ‘good neighbour’ in every sense, it has sought to limit the impact on existing properties whilst significantly enhancing the surrounding landscape for the enjoyment of all. The scheme was the first council-led scheme to incorporate Air Source Heat Pumps, signalling a new direction in the provision of clean energy in the borough.
 Scheme PDF Download
Scheme PDF Download








