Telfer House
Completed
Shortlisted
Number/street name:
25 Lever Street
Address line 2:
City:
London
Postcode:
EC1V 3QX
Architect:
Studio Partington
Architect contact number:
020 7241 7770
Developer:
Islington Council.
Contractor:
Higgins Construction
Planning Authority:
London Borough of Islington
Planning consultant:
HTA
Planning Reference:
P2013/2437/FUL
Date of Completion:
01/2023
Schedule of Accommodation:
38 units comprising 7x 1bed flats, 25 x 2bed flats and 6 x 3bed flats.
Tenure Mix:
68% Social Rent Units; 32% private sale.
Total number of homes:
38
Site size (hectares):
0.125
Net Density (homes per hectare):
304
Size of principal unit (sq m):
76
Smallest Unit (sq m):
51
Largest unit (sq m):
109
No of parking spaces:
0 (car-free development except for an allowance for 2 blue badge spaces and delivery drop off)
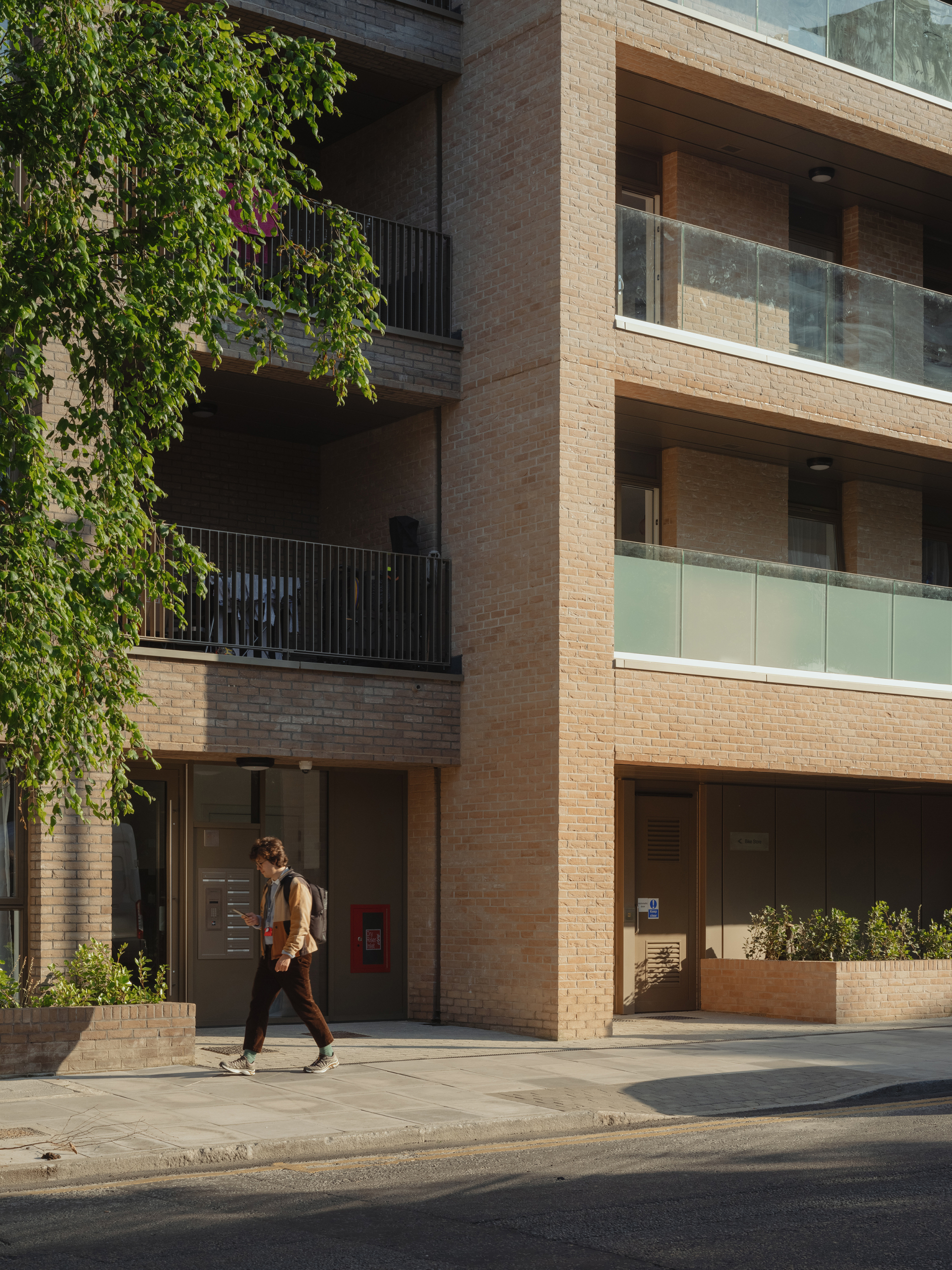
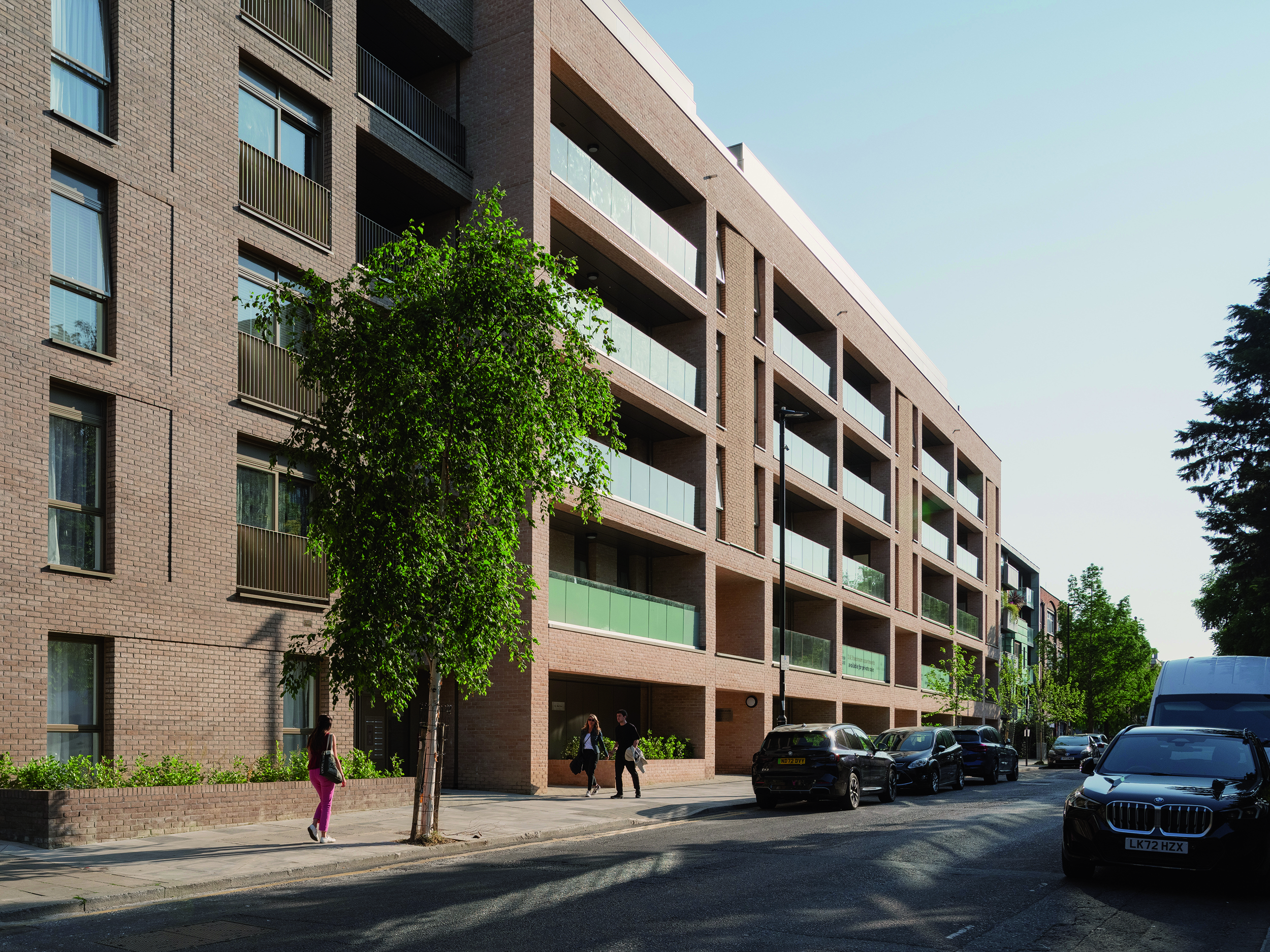
Planning History
Planning (granted February 2014 with unanimous approval) was subject to extensive consultation with local authority, residents of the existing Telfer House and the wider King Square Estate community. A 1960’s two-storey residential block occupied the site which had been identified by Islington Council as having potential to increase social rent housing in line with the local housing need, whilst enhancing an important street edge along Lever Street (identified in the Finsbury Plan 2012). The new scheme responds to the scale and character of Lever Street, providing a continuous street frontage, addressing King Square Gardens and repairing this notional civic square.
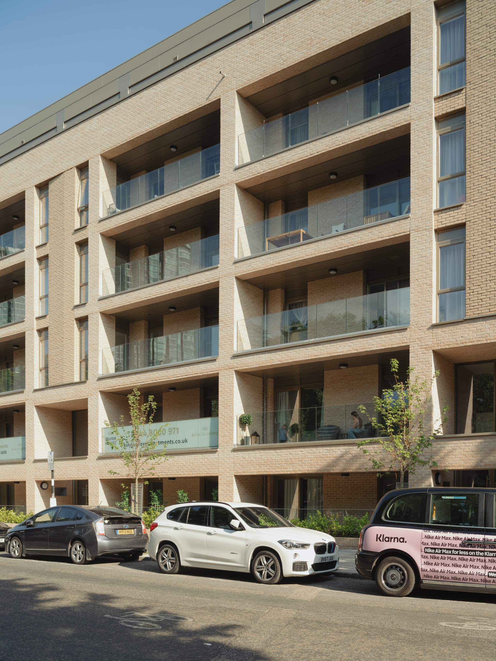
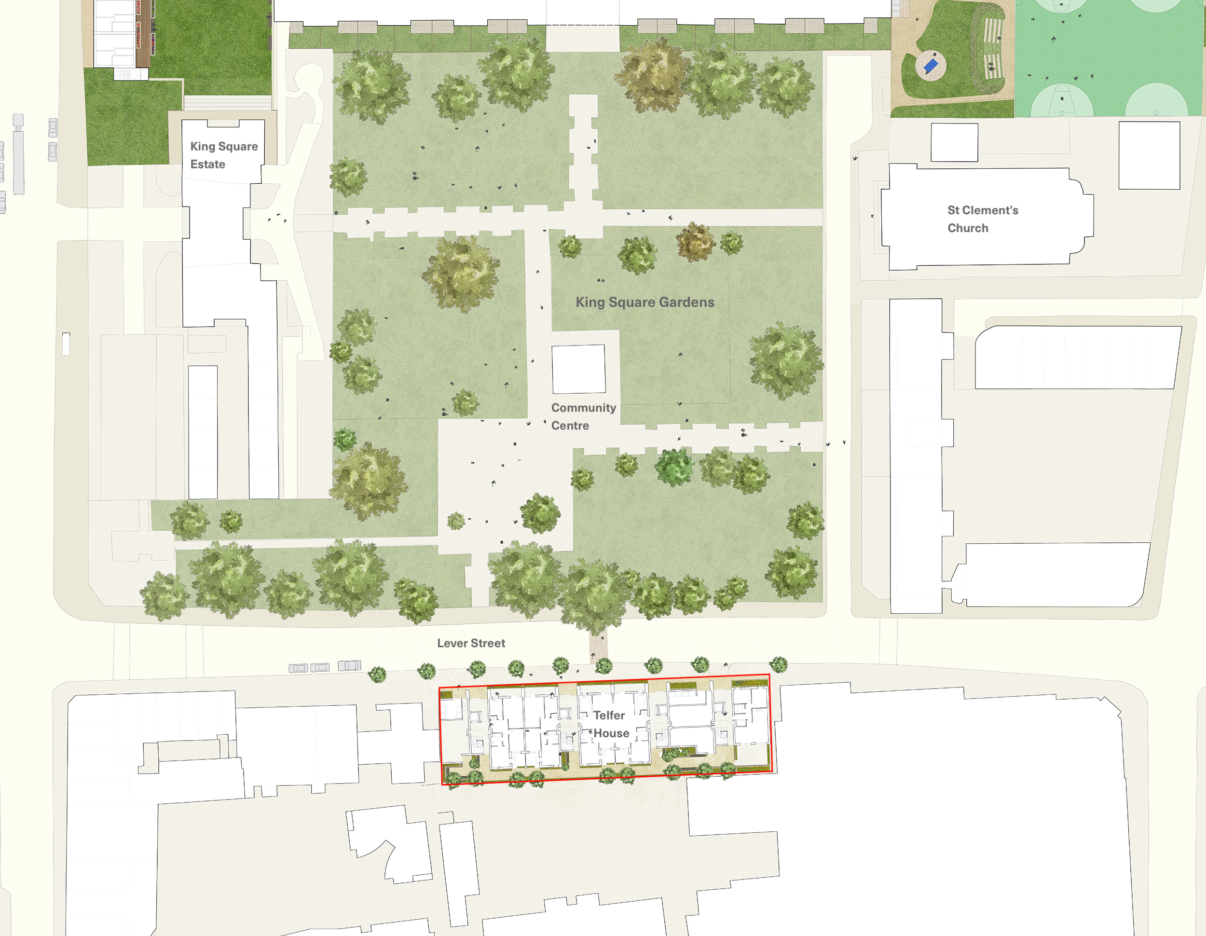
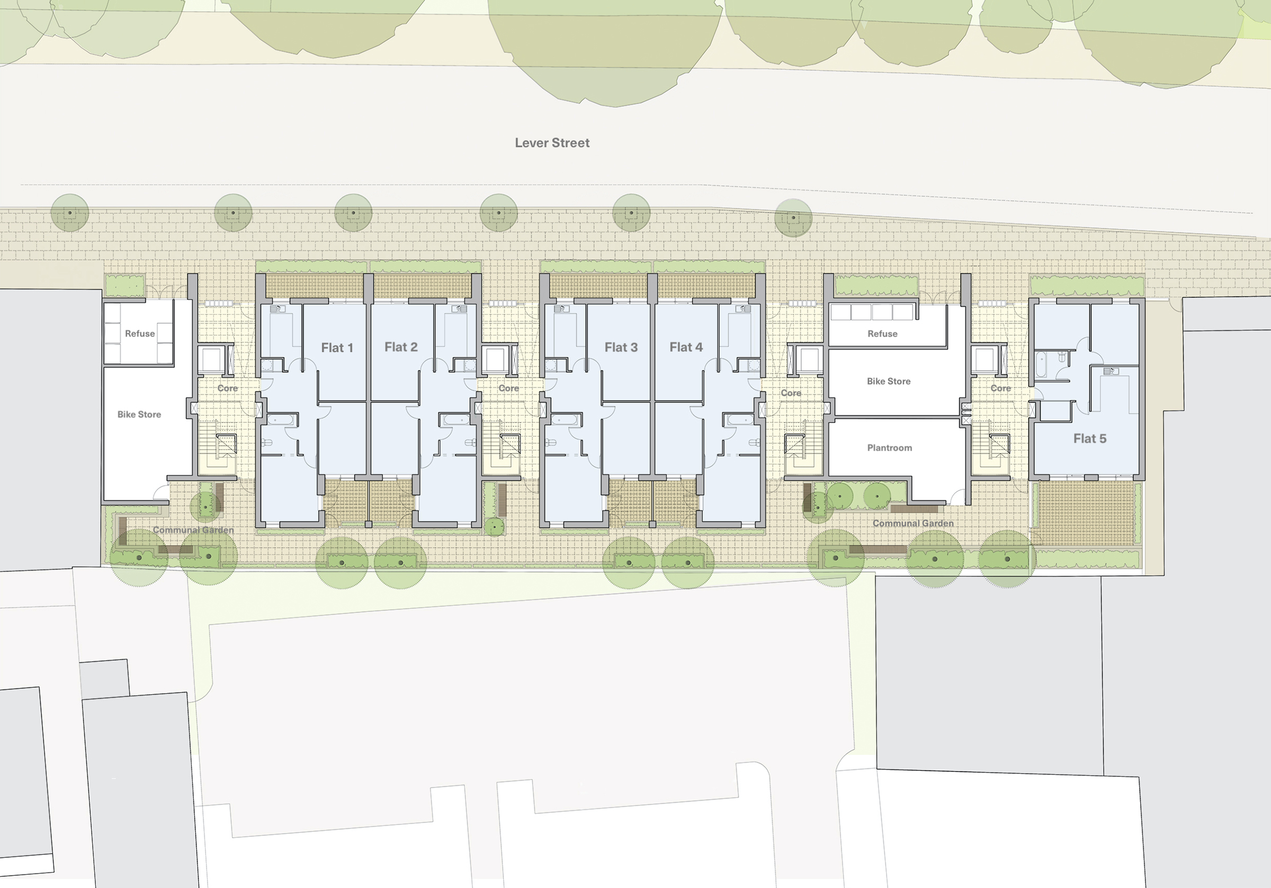
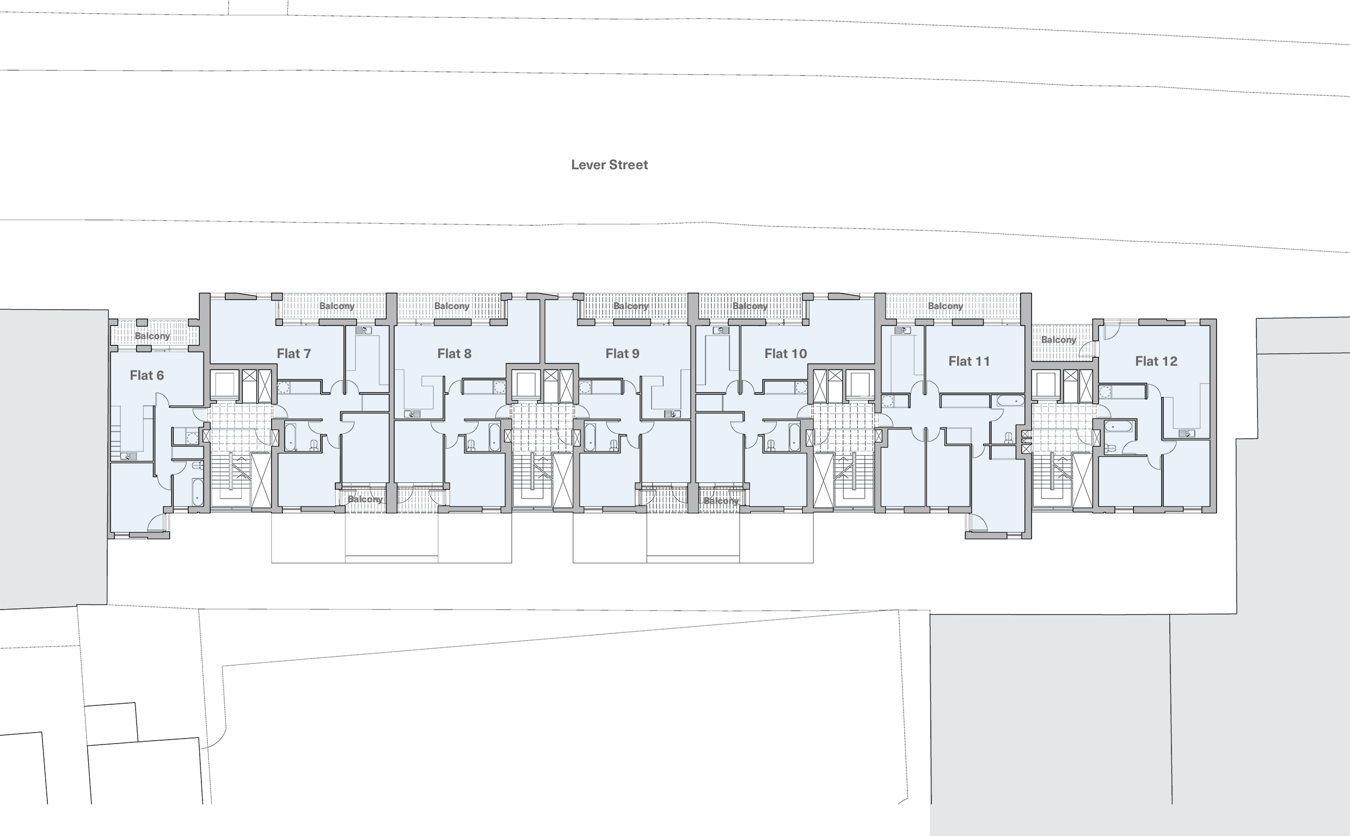
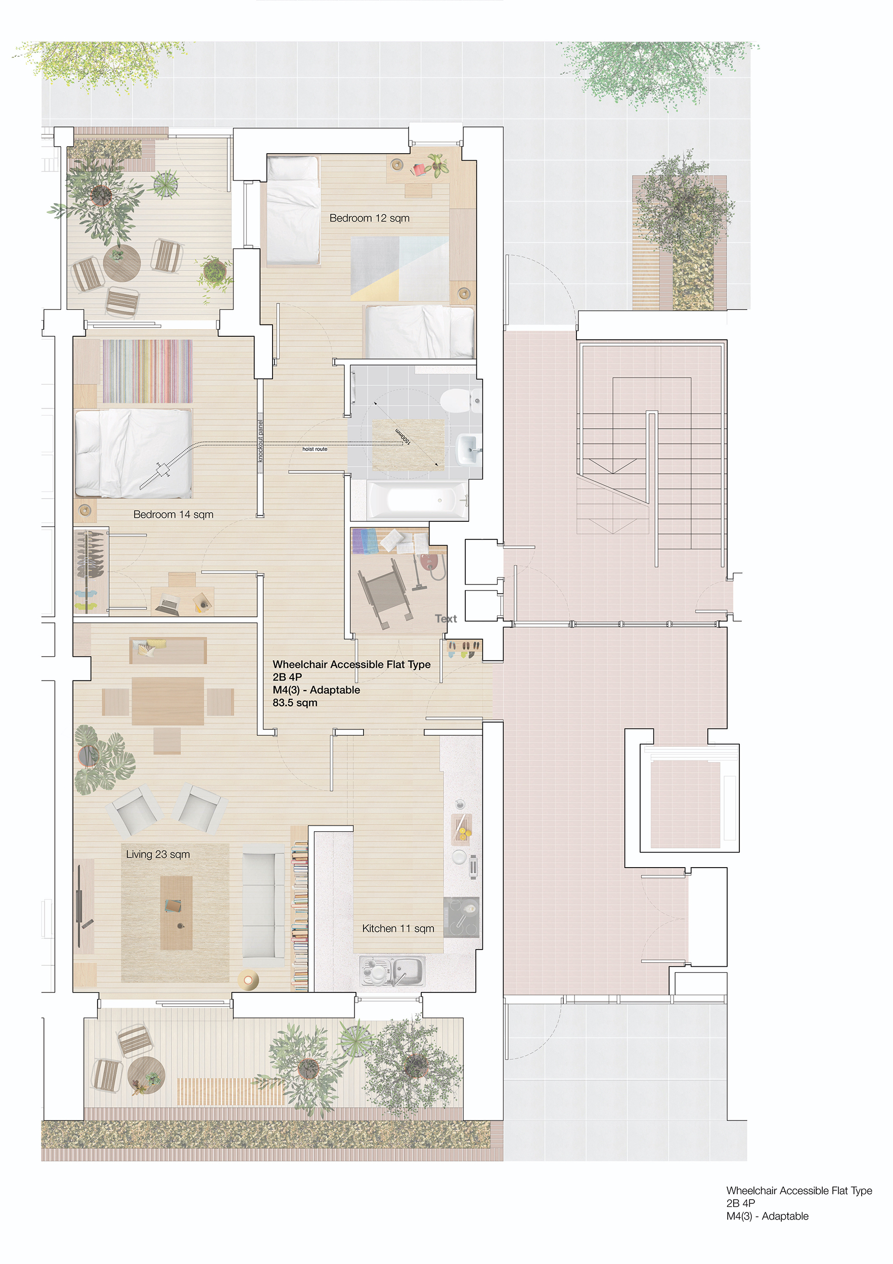
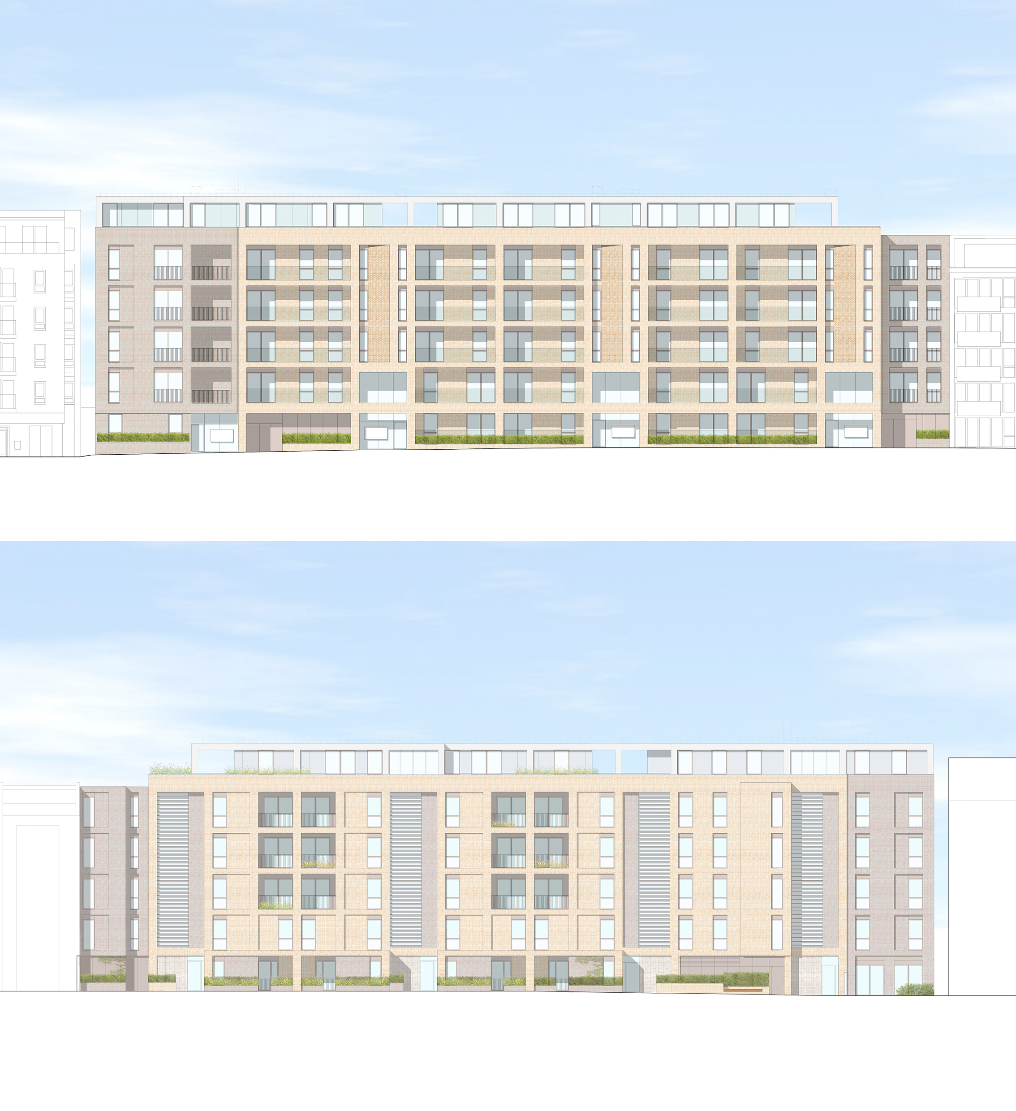
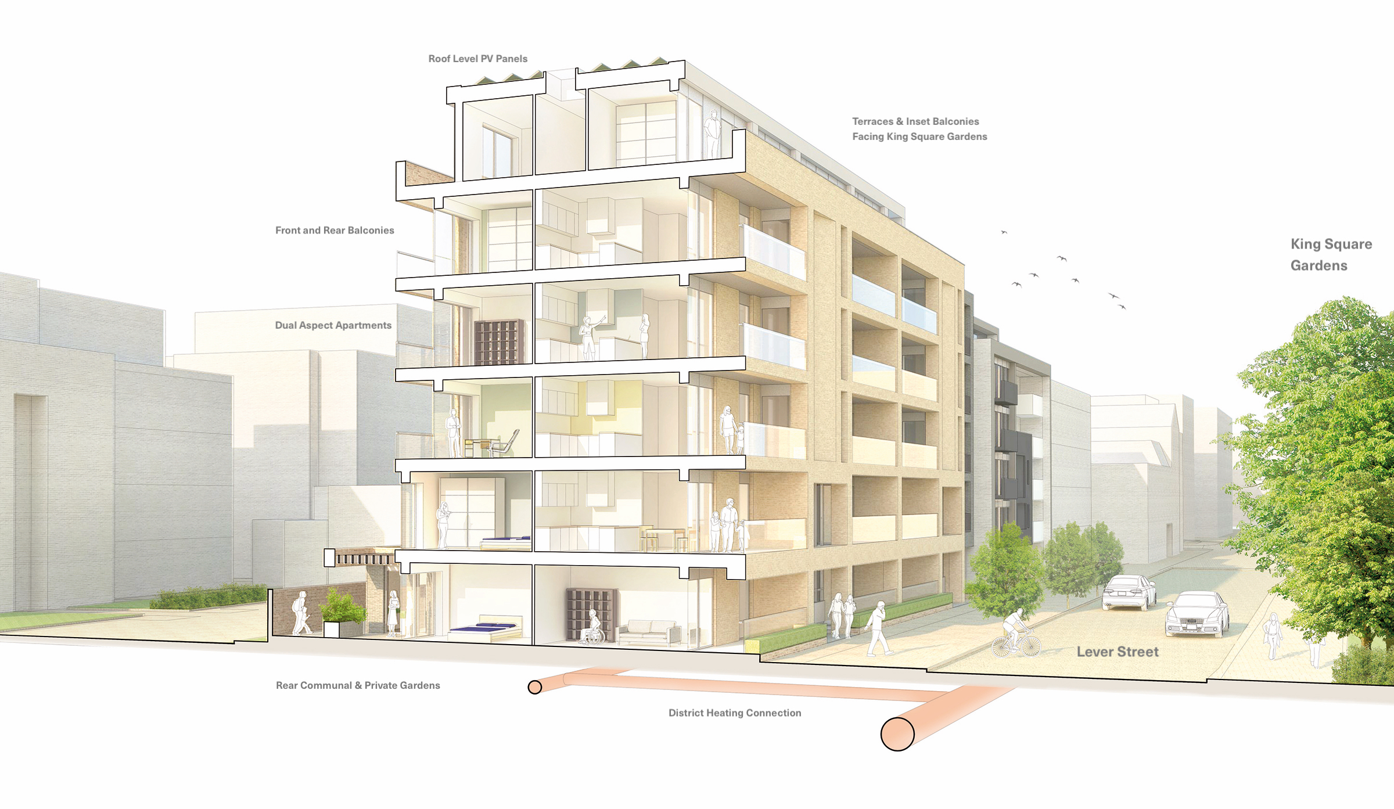
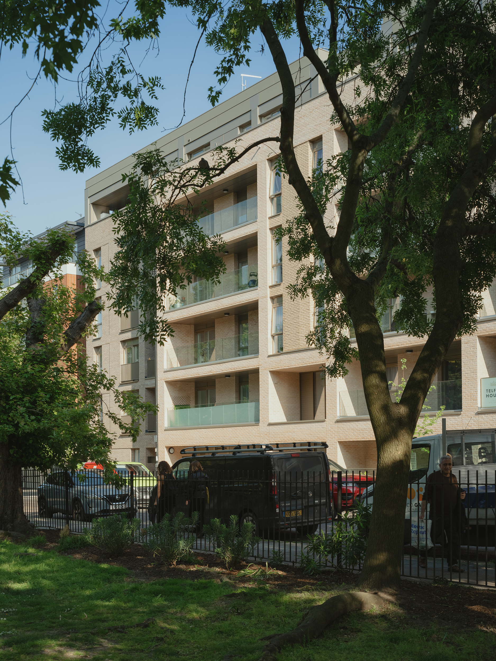
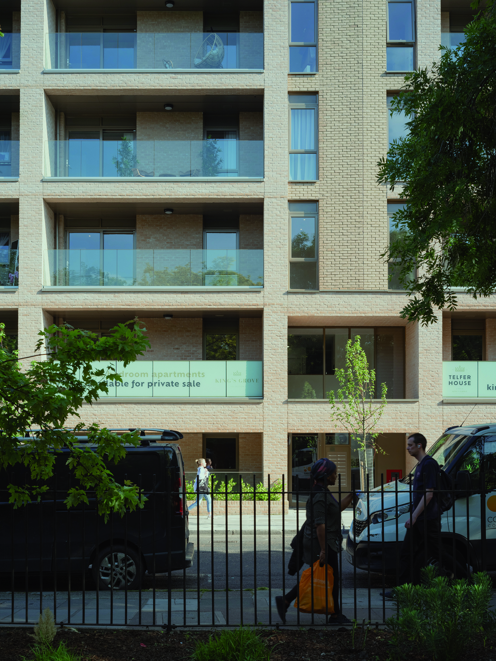
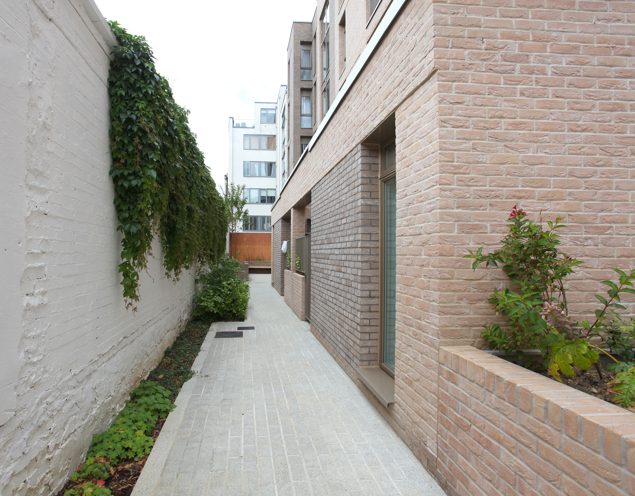
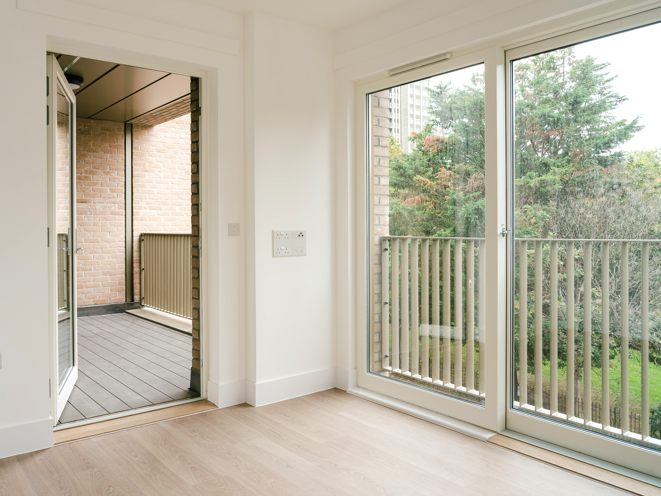
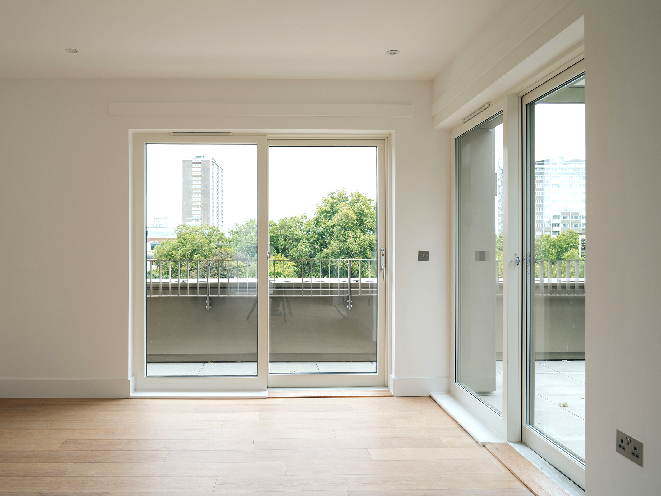
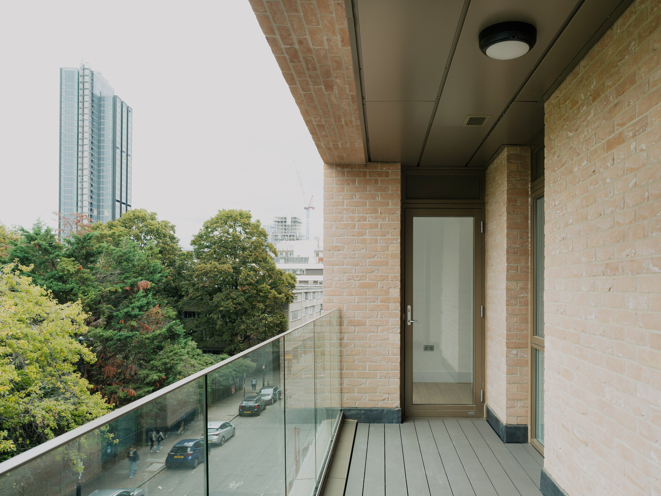
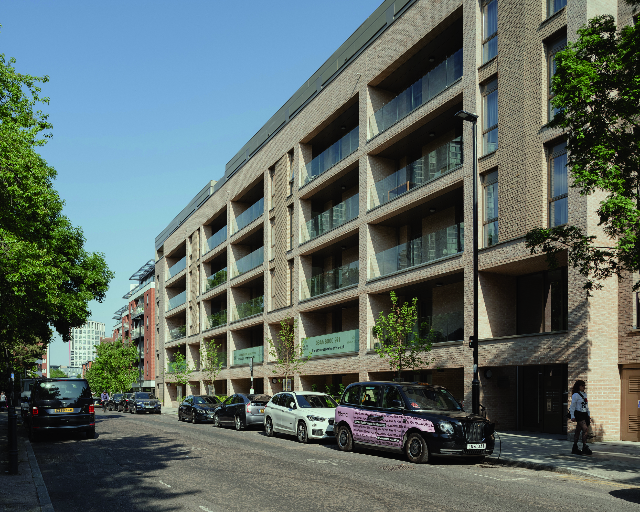
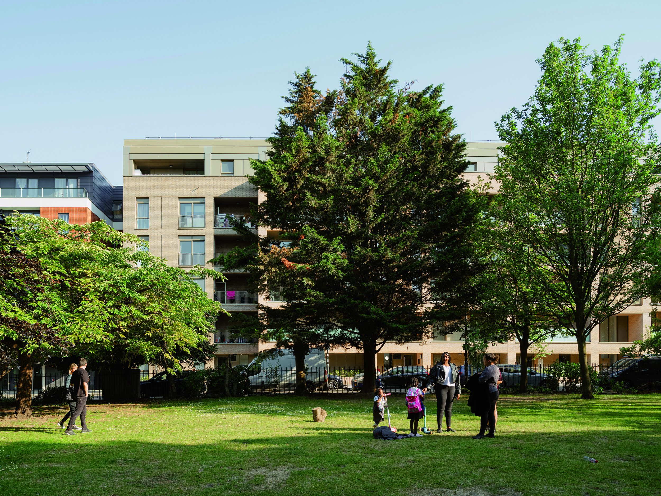
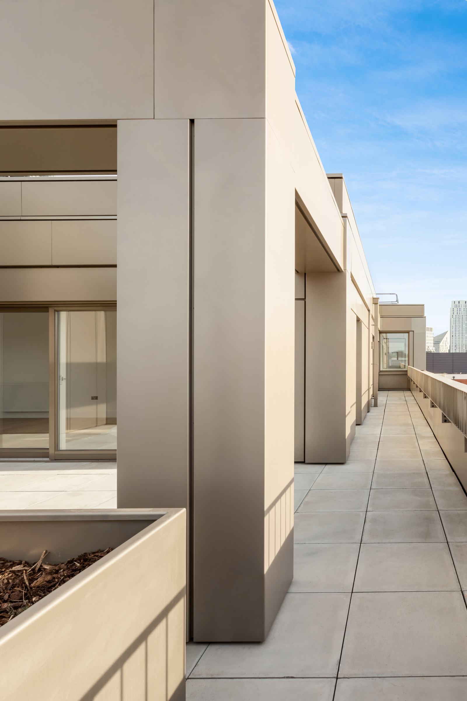
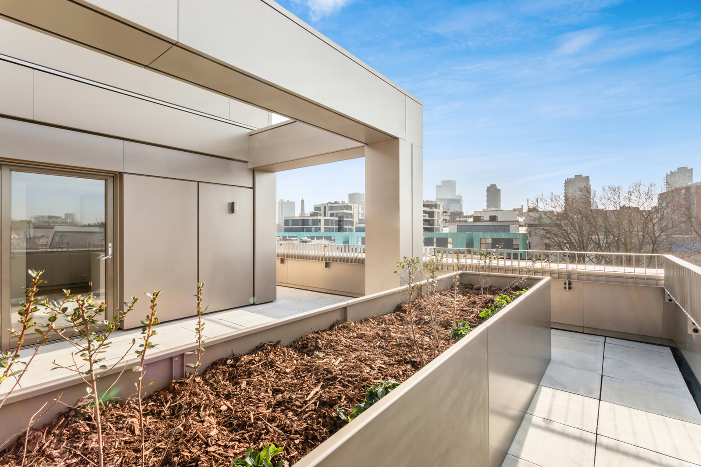
The Design Process
Telfer House delivers 38 spacious, mixed-tenure apartments for the existing and future residents of Islington. The design acknowledges its location, sitting directly opposite King Square Gardens, with all balcony spaces orientated to maximise views across the green space. A series of small and secure communal gardens with raised brick planters and timber-lined seating provide a quiet and secure community-based environment for the residents.
The design was envisaged as a modern interpretation of a traditional London street typology with four separate residential cores, serving no more than 12 apartments, used to articulate the well-balanced proportions of a Georgian terrace.
The flats have been designed to meet the highest standards of accessibility and inclusion, exceeding internal and external amenity space standards set by the London Plan. Compliance with Life Time Homes, Islington Management Policies and Code for Sustainable Homes level 4 have been met with the inclusion of four wheelchair accessible flats on the ground floor. The dual aspect nature of all apartments, together with an average floor to ceiling height of 2.8m, help to ensure excellent levels of daylighting and ventilation.
Private sale apartments (32%) raised capital to help fund the project alongside secured GLA funding, establishing a cross-subsidy funding model for future developments in Islington. The design makes no distinction between the social rent and private homes, providing an inclusive environment.
Key to the success of the scheme was a valuable partnership between the council, residents and designers established from the beginning. A series of consultations provided the former residents of old Telfer House and the wider King Square Estate community with the opportunity to be involved in both the design and decision-making process. Many of the previous residents of Telfer House have now moved back in and are very happy with their new homes.
Key Features
Telfer House provides much needed, high-quality social rent homes (68% social rent / 32% private sale) in Islington with the private sale helping to raise cross-subsidy to fund the scheme.
A valuable partnership between the Council, residents and design team ensured the scheme delivered sustainable and well-designed homes that would meet the current and future needs of the residents.
Extensive consultation with the existing residents ensured the concerns and needs of the local community were addressed.
Delivery of a scheme that responds to the local context and provides valuable amenity space whilst making best use of a highly constrained site.
 Scheme PDF Download
Scheme PDF Download


















