Victoria Point
Number/street name:
44 Hatherstage Road
Address line 2:
City:
Manchester
Postcode:
M13 0FT
Architect:
Bell Phillips
Architect:
5plus Architects
Architect contact number:
02072309330
Developer:
Empiric Student Property PLC.
Planning Authority:
Manchester City Council
Planning consultant:
Turley
Planning Reference:
139987/FO/2024
Date of Completion:
12/2031
Schedule of Accommodation:
554 x 1 bed flats (includes 23 x wheelchair accesible flats); 64 x 2 bed flats; 50 x 3 bed flats; 11 x 4 bed flats
Tenure Mix:
100% private rent
Total number of homes:
679
Site size (hectares):
1.47
Net Density (homes per hectare):
462
Size of principal unit (sq m):
20.6
Smallest Unit (sq m):
20.6
Largest unit (sq m):
94.0
No of parking spaces:
28
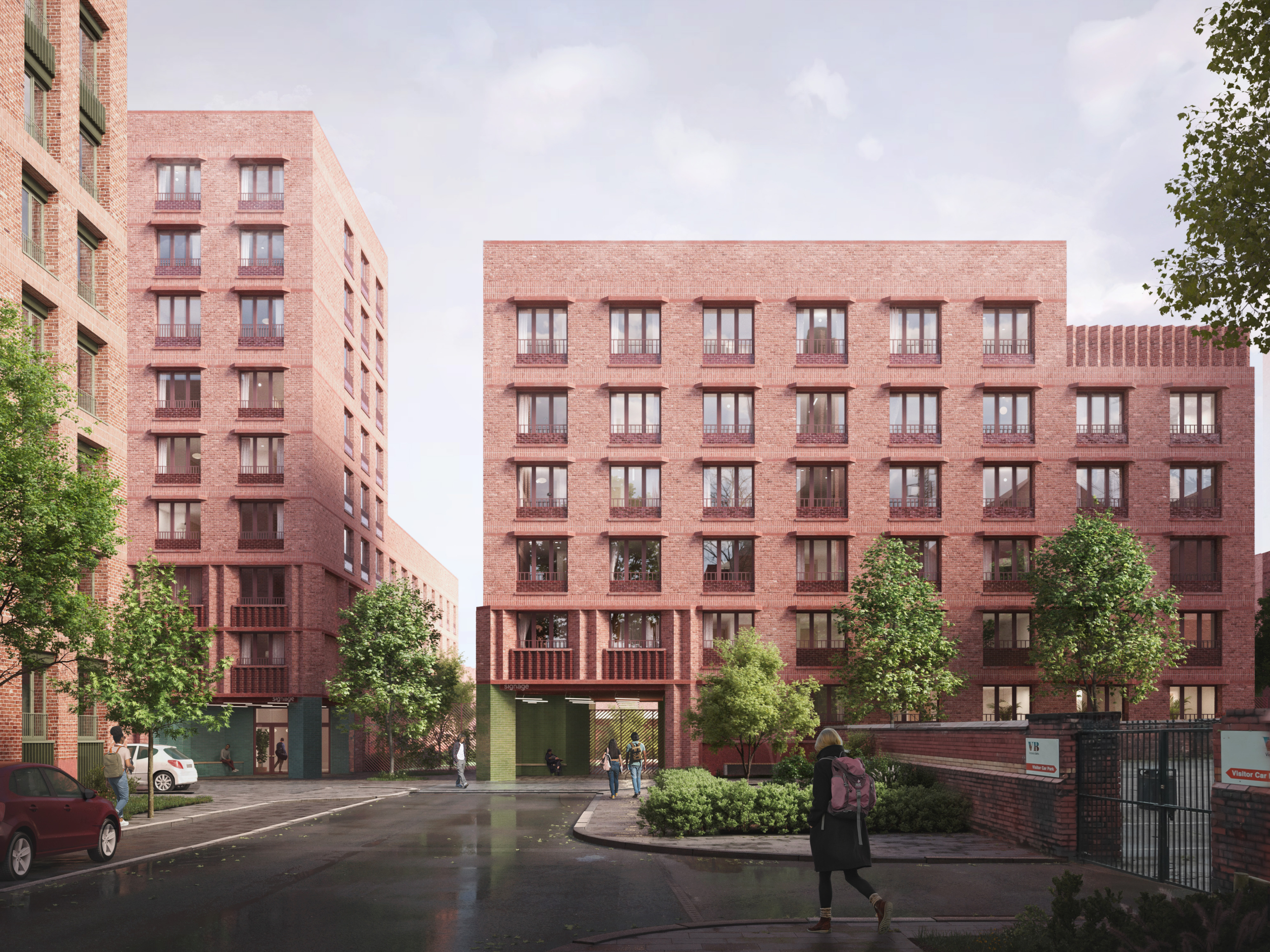
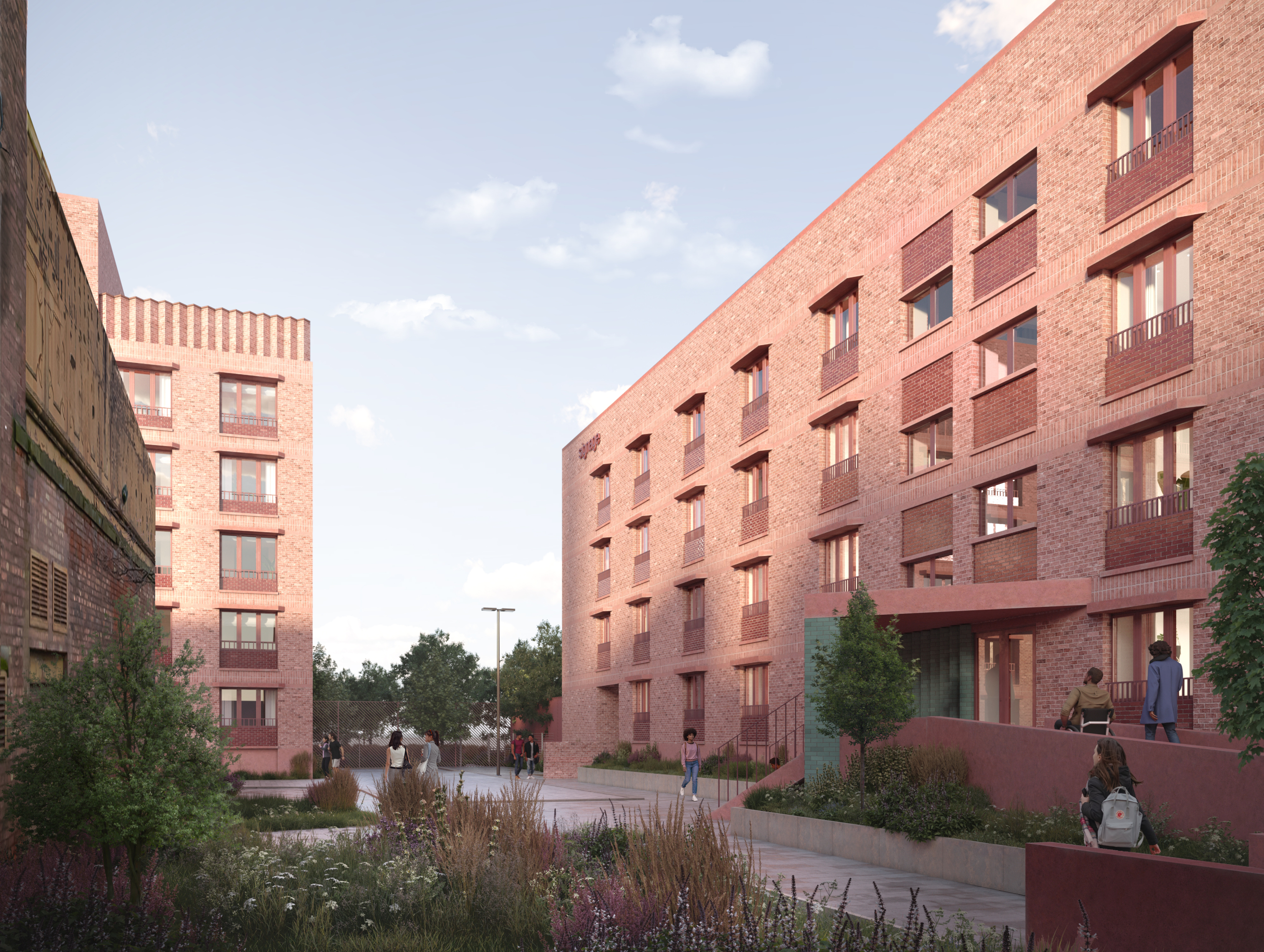
Planning History
Full planning application submitted 10 May 2024
Resolution to grant planning permission made 21 November 2024
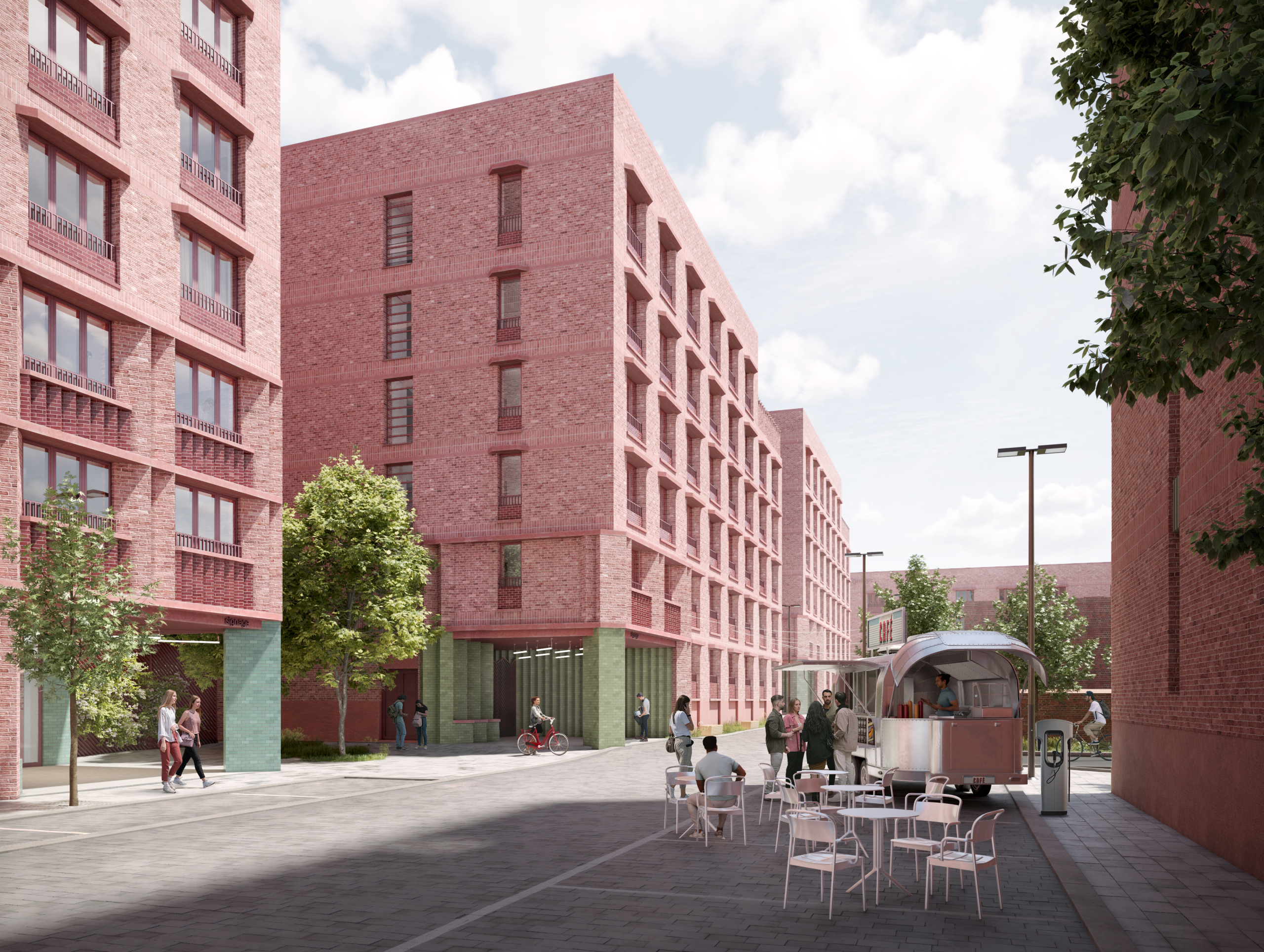
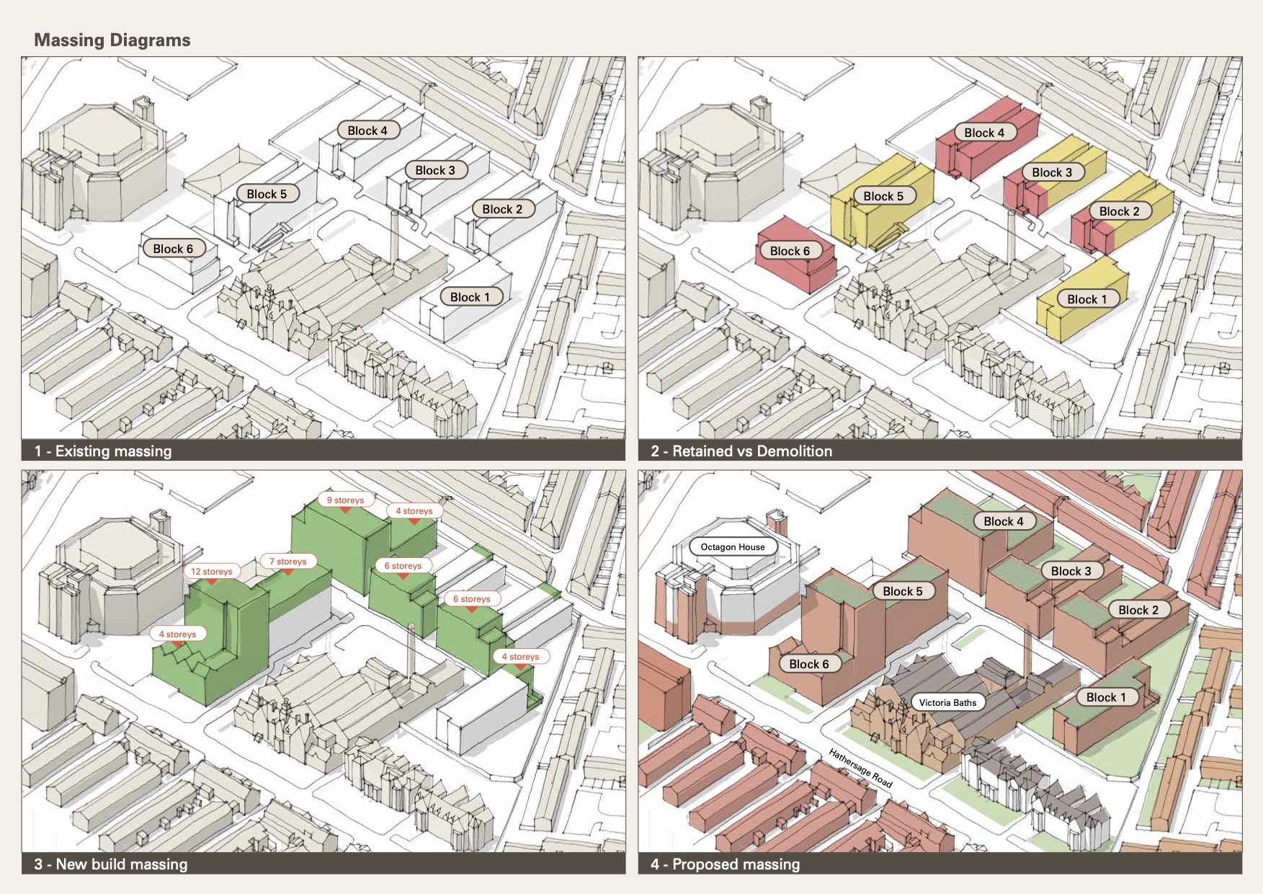
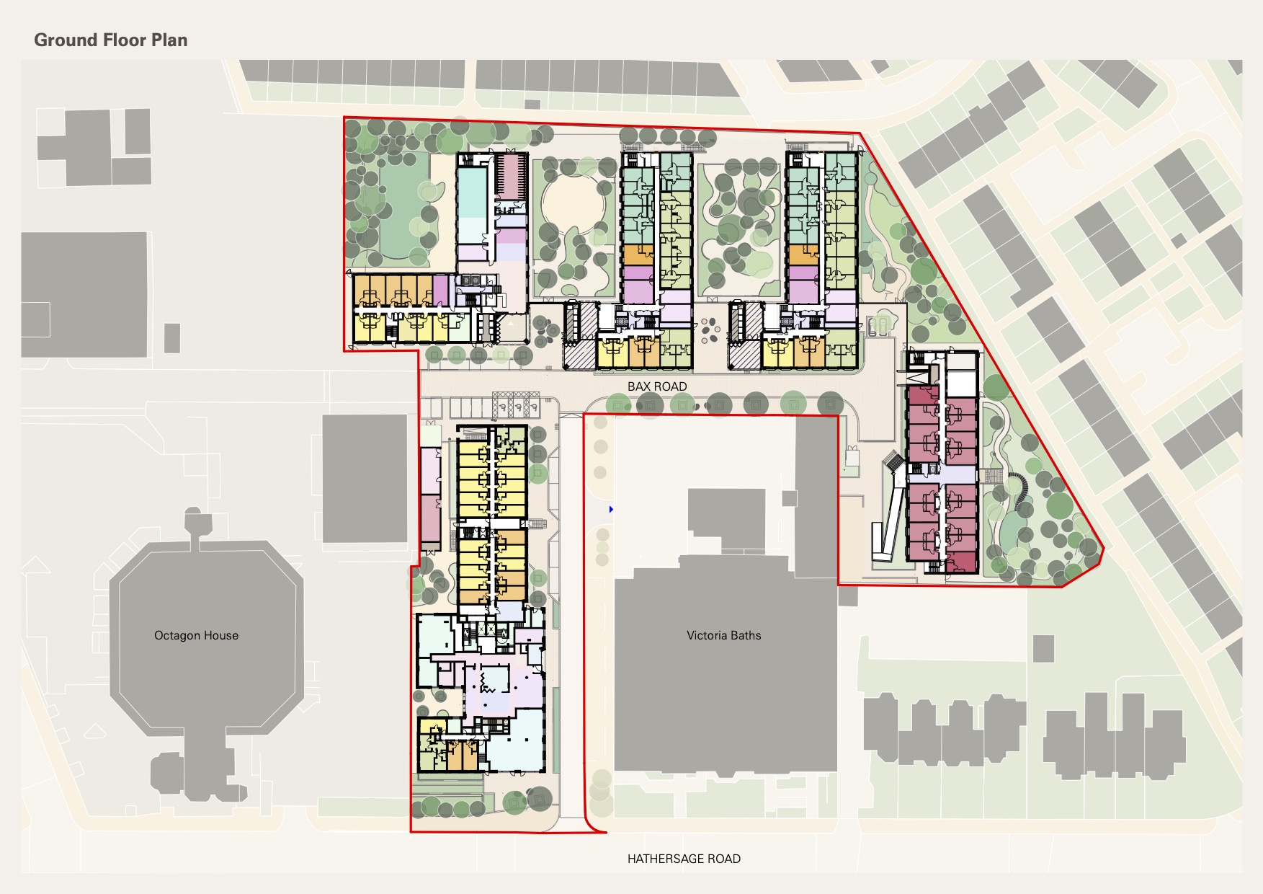
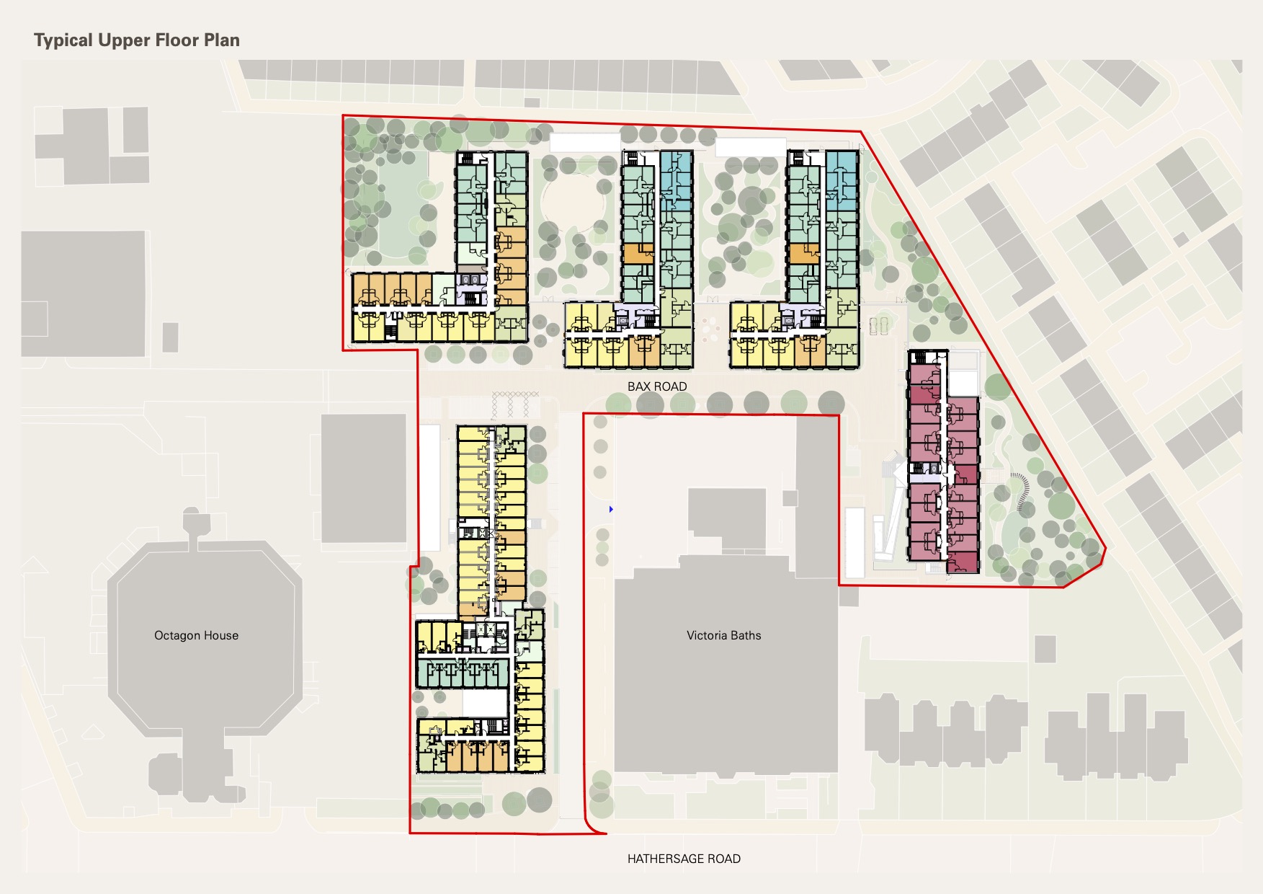
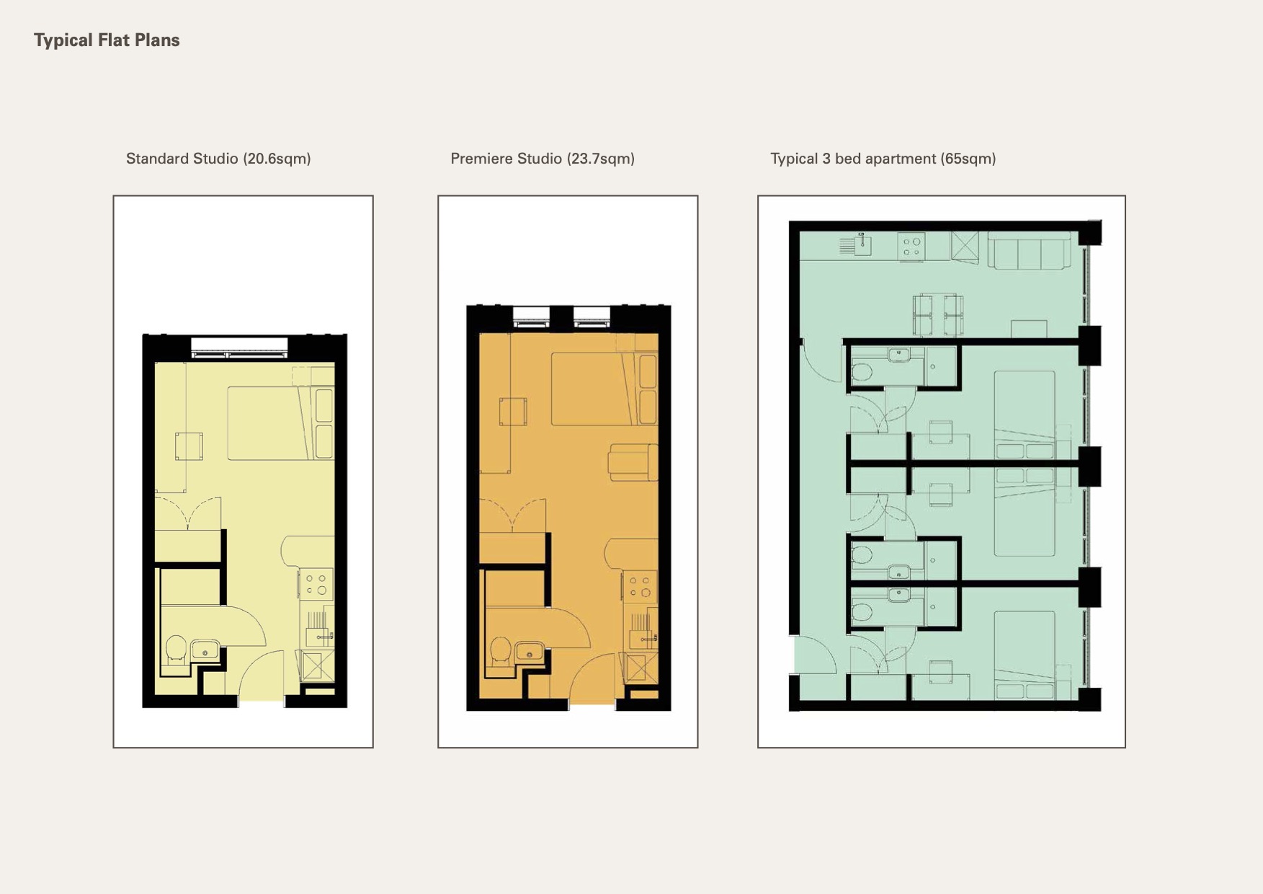
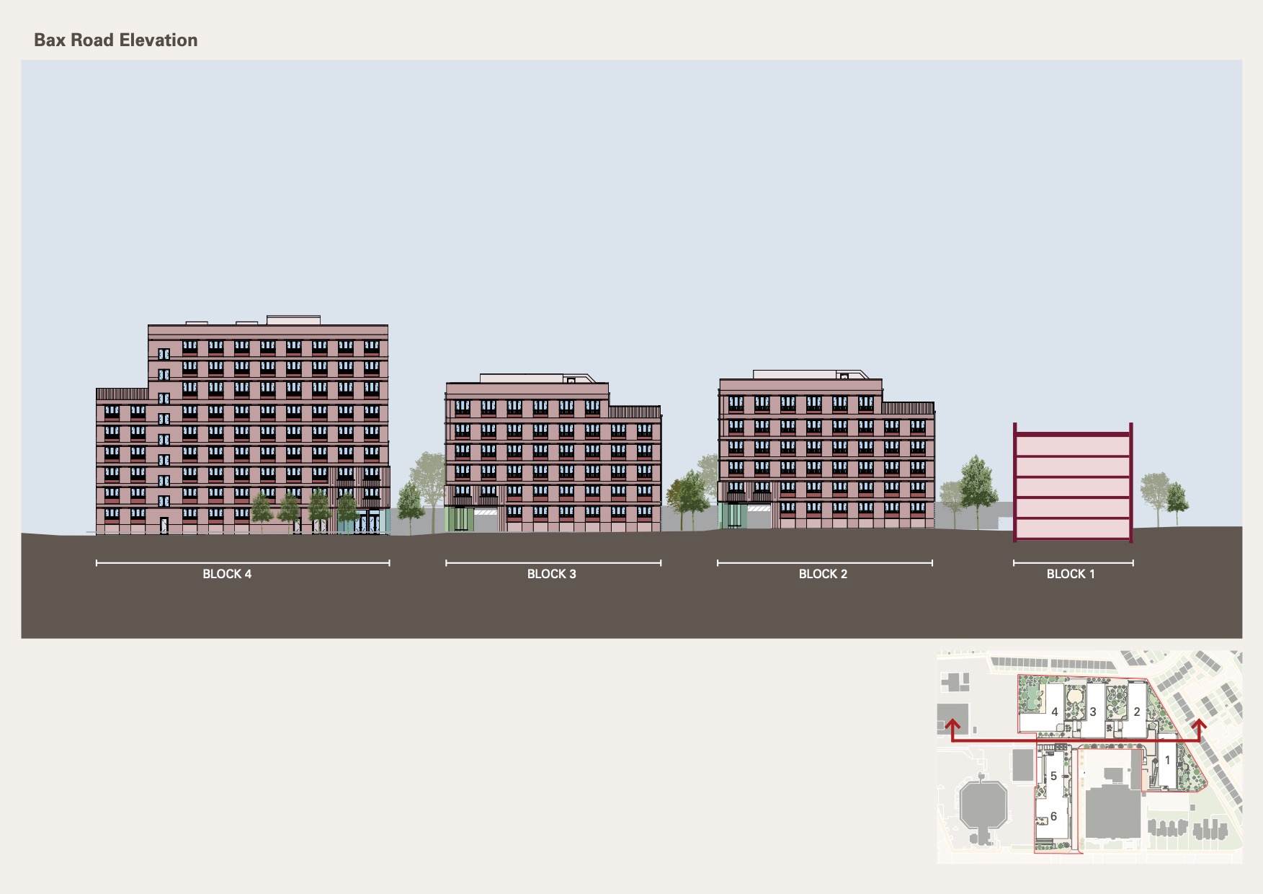
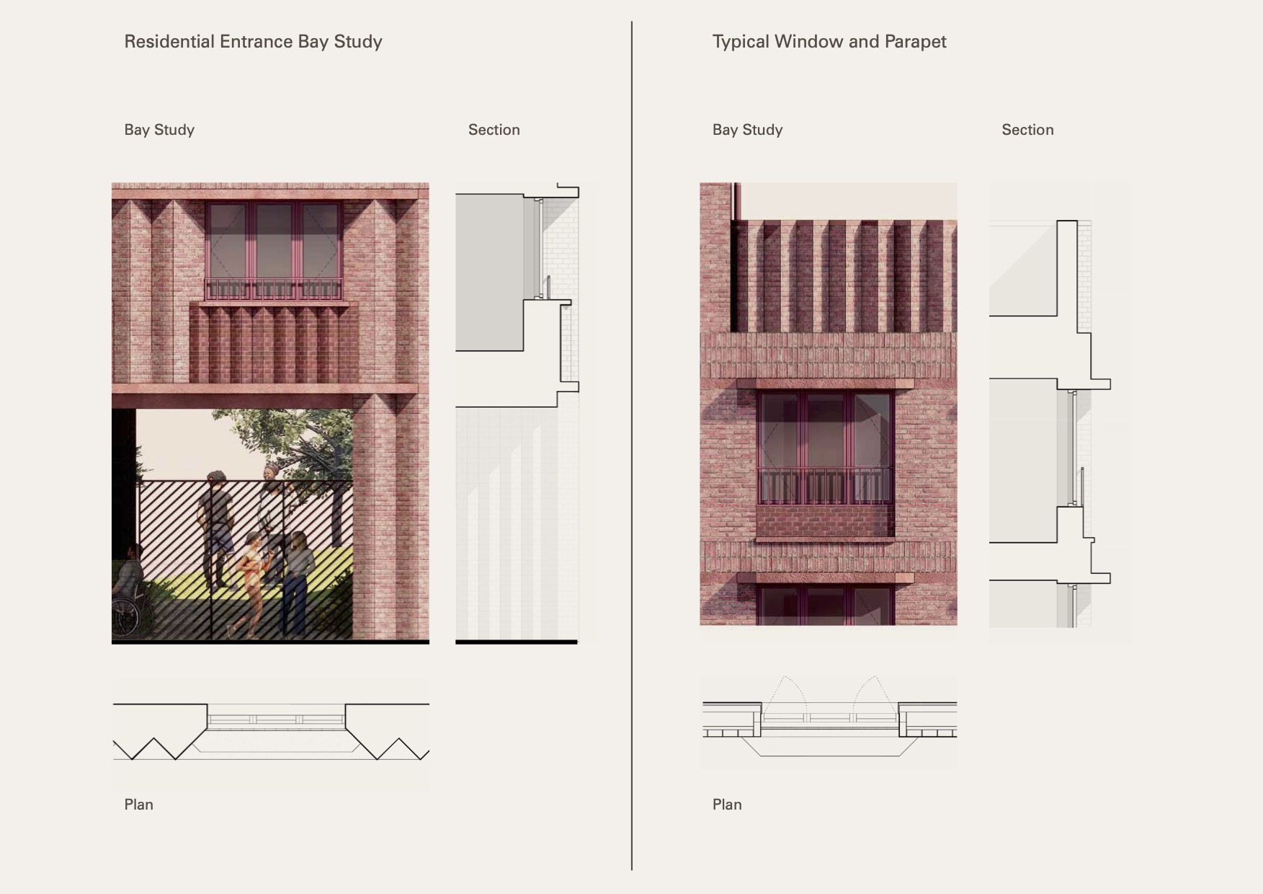
The Design Process
The retrofit and expansion of Victoria Point will increase student accommodation from 566 to 876 bedspaces (a net uplift of 310 beds), addressing a shortage of high quality student accommodation in the city, and creating a more vibrant and supportive student environment.
The existing Victoria Point development was built in 2009 as general needs housing, laid out as six large blocks arranged around Manchester’s historic Victoria Baths. Wherever possible, the architects have sought to retain and retrofit existing buildings: four blocks will be stripped internally to frame and reconfigured, with their building envelopes replaced to improve their energy performance and visual appearance. These blocks will also be extended, while two new buildings will be added.
The consented scheme will increase building heights up to 12 storeys, and the architects have found inspiration from the listed baths and from Manchester’s muscular industrial and institutional heritage. A strong grid of windows will be set deep into new brick facades, reminiscent of historic warehouse buildings, with subtle banding and coloured ceramic detailing echoing that of Victoria Baths nearby. Articulated brick detailing to a series of roof terraces provides further richness to the elevations. The two new blocks will employ a similar architectural language and materiality to create a cohesive arrangement.
The new development will stitch new and old elements together to create a more legible streetscape, and a series of characterful courtyard gardens. New facilities, including a gym, co-working spaces and staff training facilities, as well as meeting spaces for students and the wider community, will enhance the development’s appeal. Generous cycle storage space and improved walking connections form part of the development’s focus on sustainability and wellbeing. Landscaping has been designed to be more welcoming and practical. The development is targeted to BREEAM Excellent, and aims to achieve significant biodiversity net gains.
Key Features
A retrofit of existing buildings to address a shortage of high quality student accommodation in Manchester, and create a more vibrant and supportive student environment.
Existing blocks are retained and retrofitted : building envelopes are replaced to improve thermal performance, with new facades inspired by nearby historic buildings. New blocks employ a similar architectural language - stitching old and new together to create a more legible streetscape.
New facilities - including a gym, co-working spaces, and meeting spaces for students and the wider community - enhance the development's appeal.
Improved landscaping, and new walking connections.
Targeted to BREEAM Excellent.
 Scheme PDF Download
Scheme PDF Download








