The Courtyard, Ashbocking
Number/street name:
The Courtyard
Address line 2:
Suffolk
City:
Ashbocking
Postcode:
IP6 9LD
Architect:
Project Orange
Architect contact number:
02077393035
Developer:
Jack Properties Ltd.
Contractor:
Avoncrown
Planning Authority:
Mid Suffolk District Council
Planning consultant:
Parker Planning Services
Planning Reference:
DC/21/05821
Date of Completion:
08/2024
Schedule of Accommodation:
1 x 1 Bed, 3 x 4 Bed, 1 x 5 Bed
Tenure Mix:
100% Private
Total number of homes:
5
Site size (hectares):
7995 Ha (including drive way and gardens)
Net Density (homes per hectare):
6.25
Size of principal unit (sq m):
256
Smallest Unit (sq m):
118
Largest unit (sq m):
256
No of parking spaces:
20
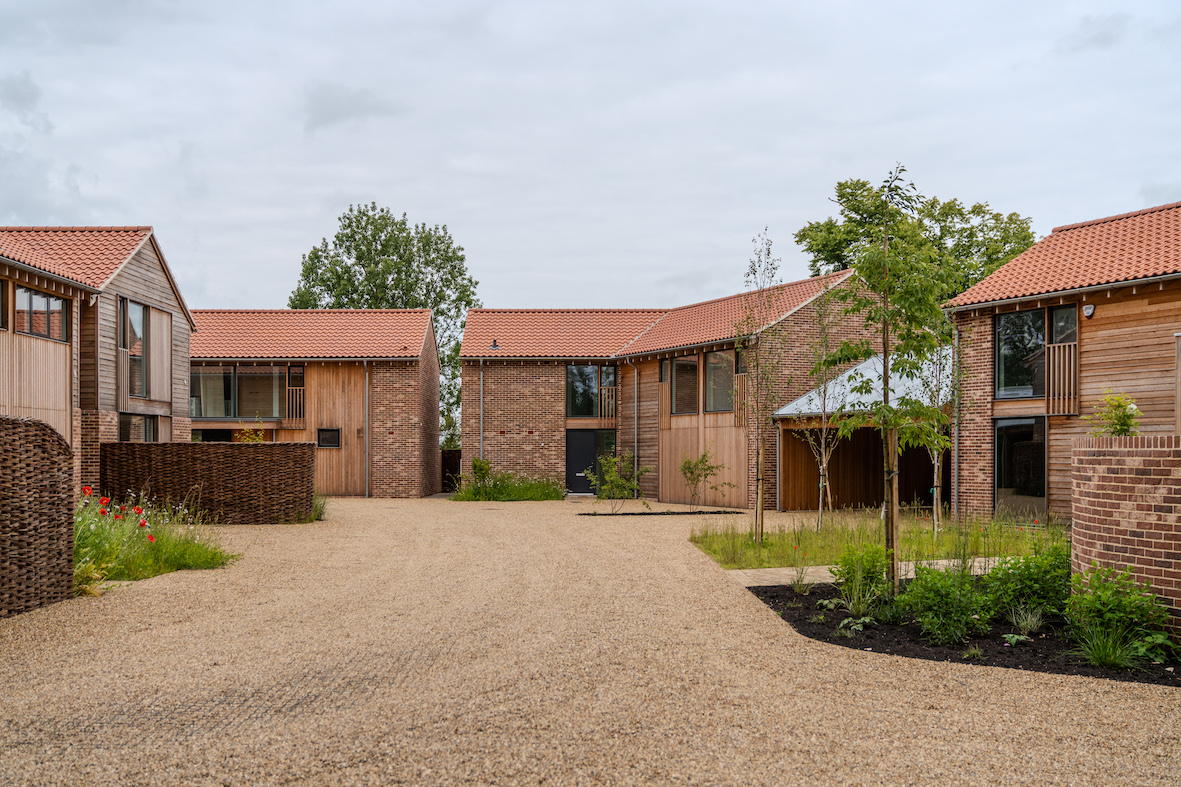
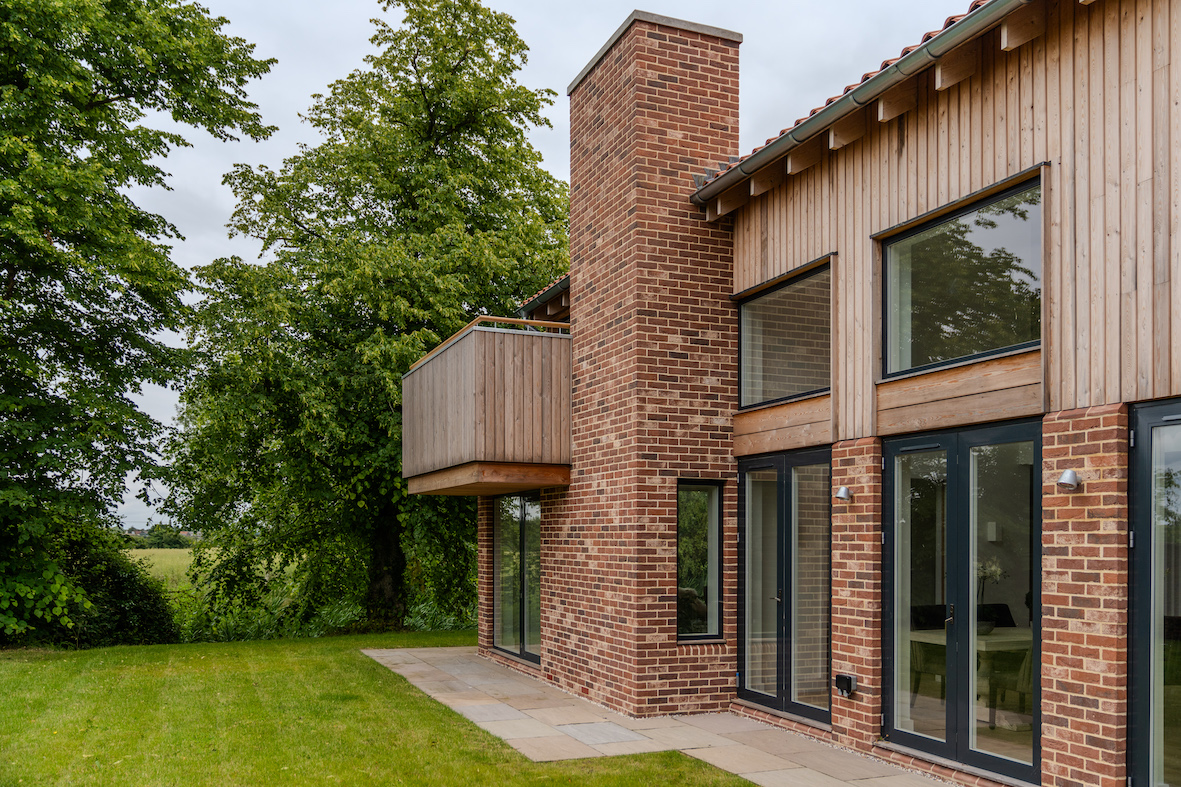
Planning History
The iniial planning permission was the 2018 outline consent for “Development of up to 4No. dwellings and 1No replacement dwelling and access”. This was followed by a 2021 application, by Project Orange, for approval of reserved matters following a variation of condition approval including: appearance, scale, layout and landscaping for the Development of up to 4No. dwellings and 1No replacement dwelling and access (following demolition of redundant commercial buildings and existing flat).
Project Orange were not involved in the original outline consent. The final approved scheme developed the original outline diagram within the same site area.
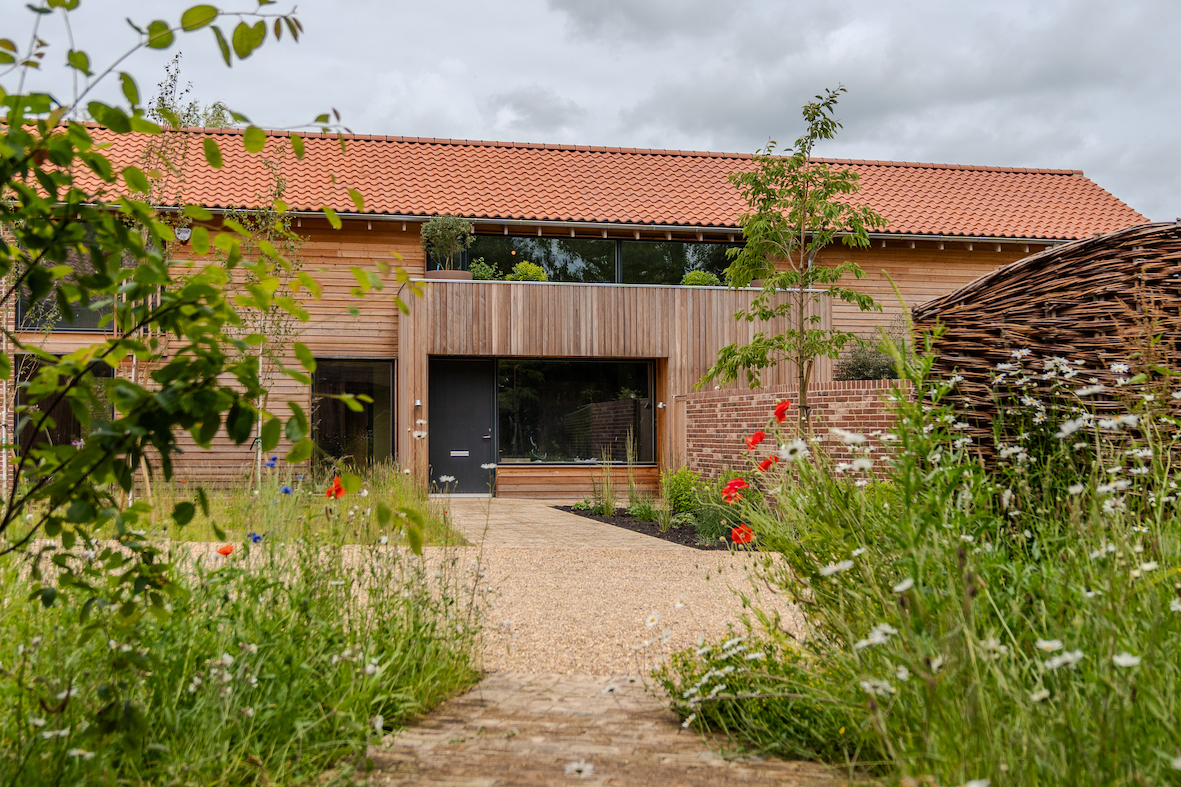
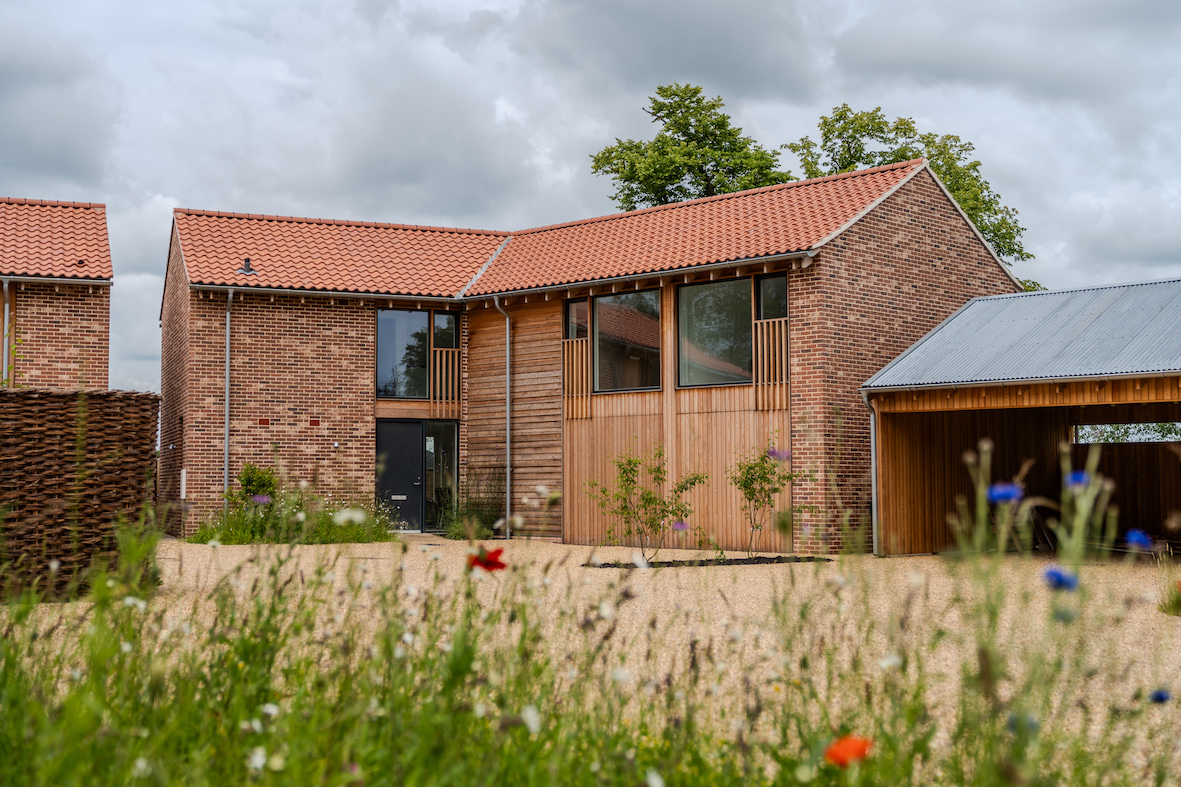
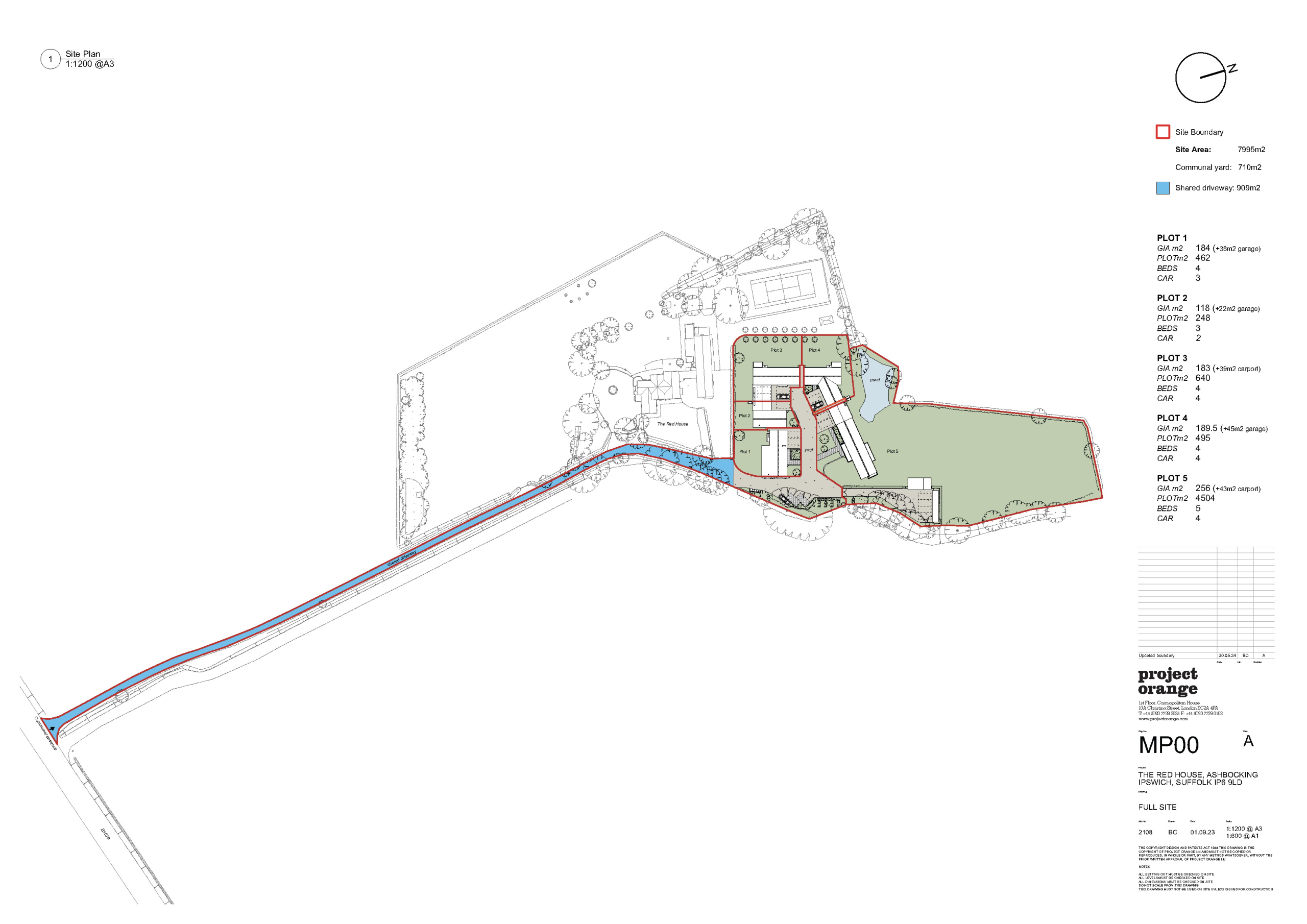
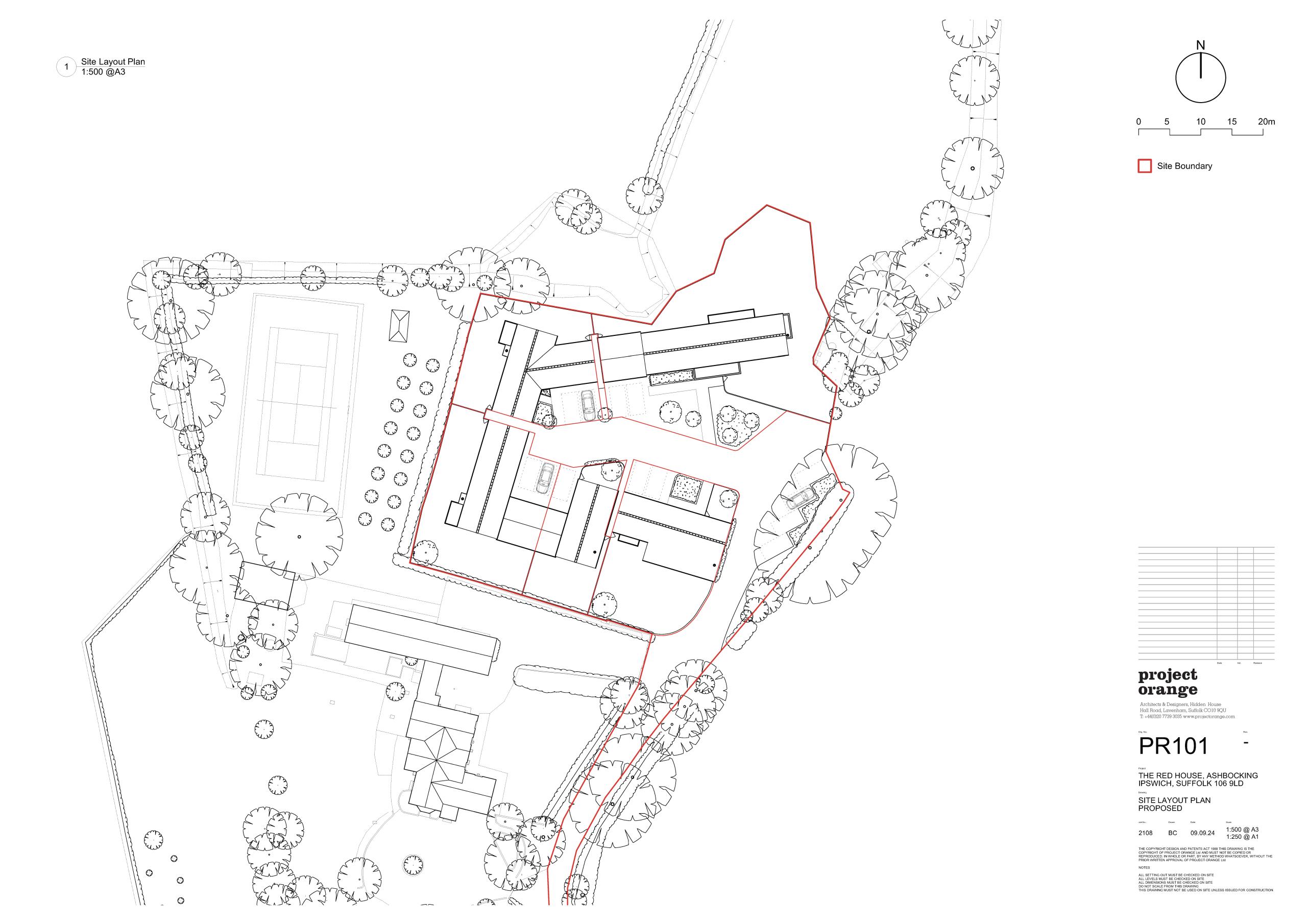
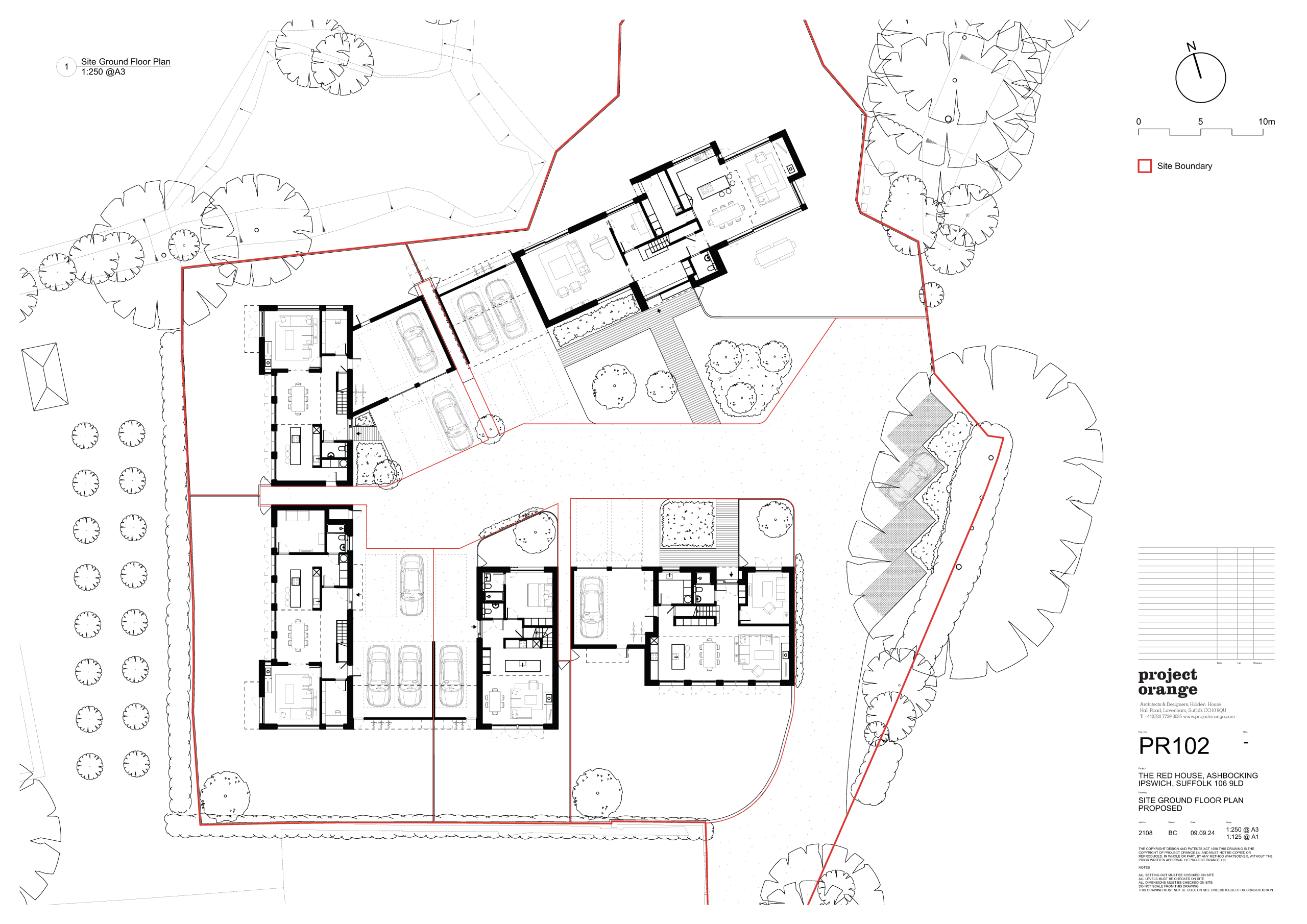
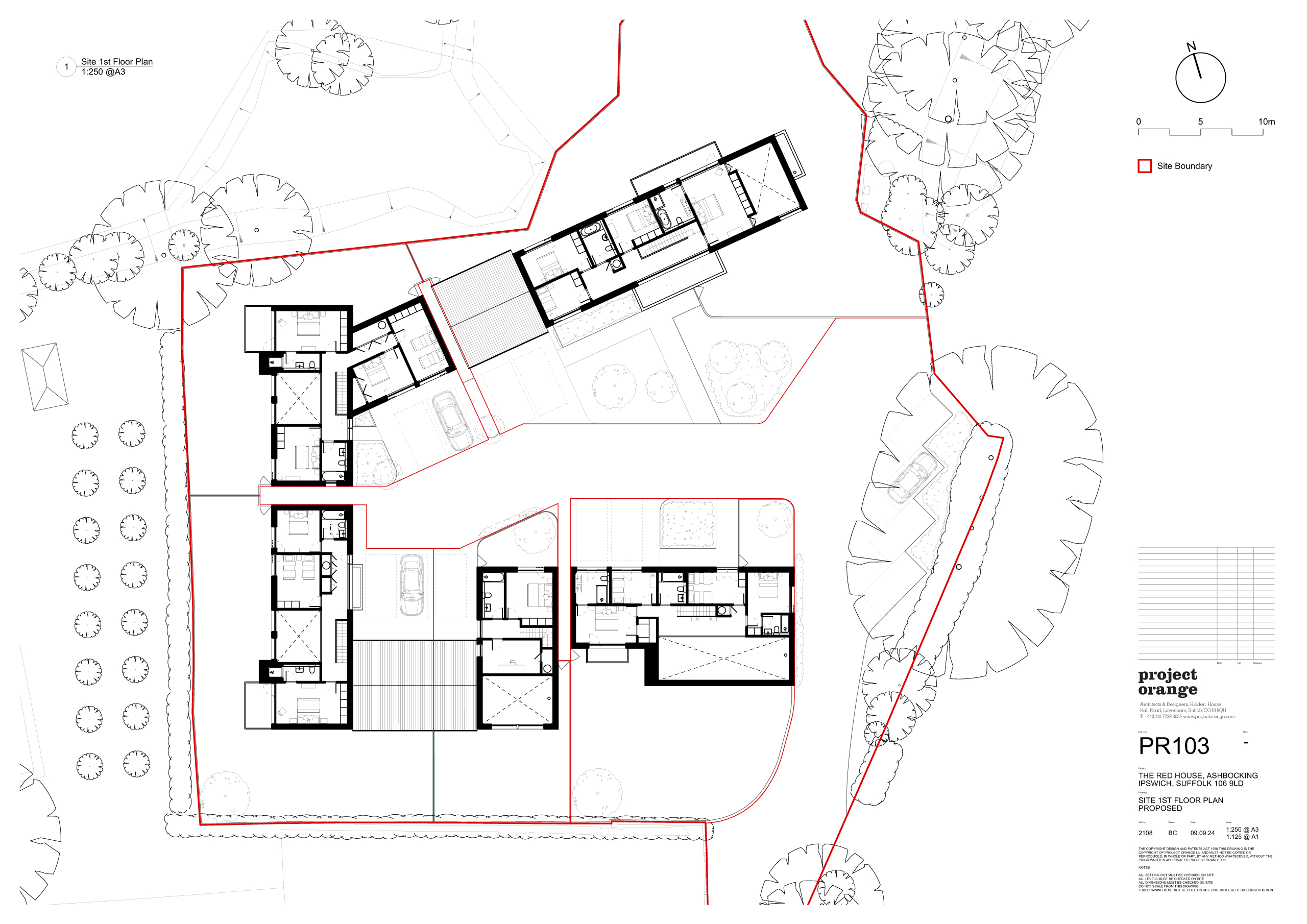
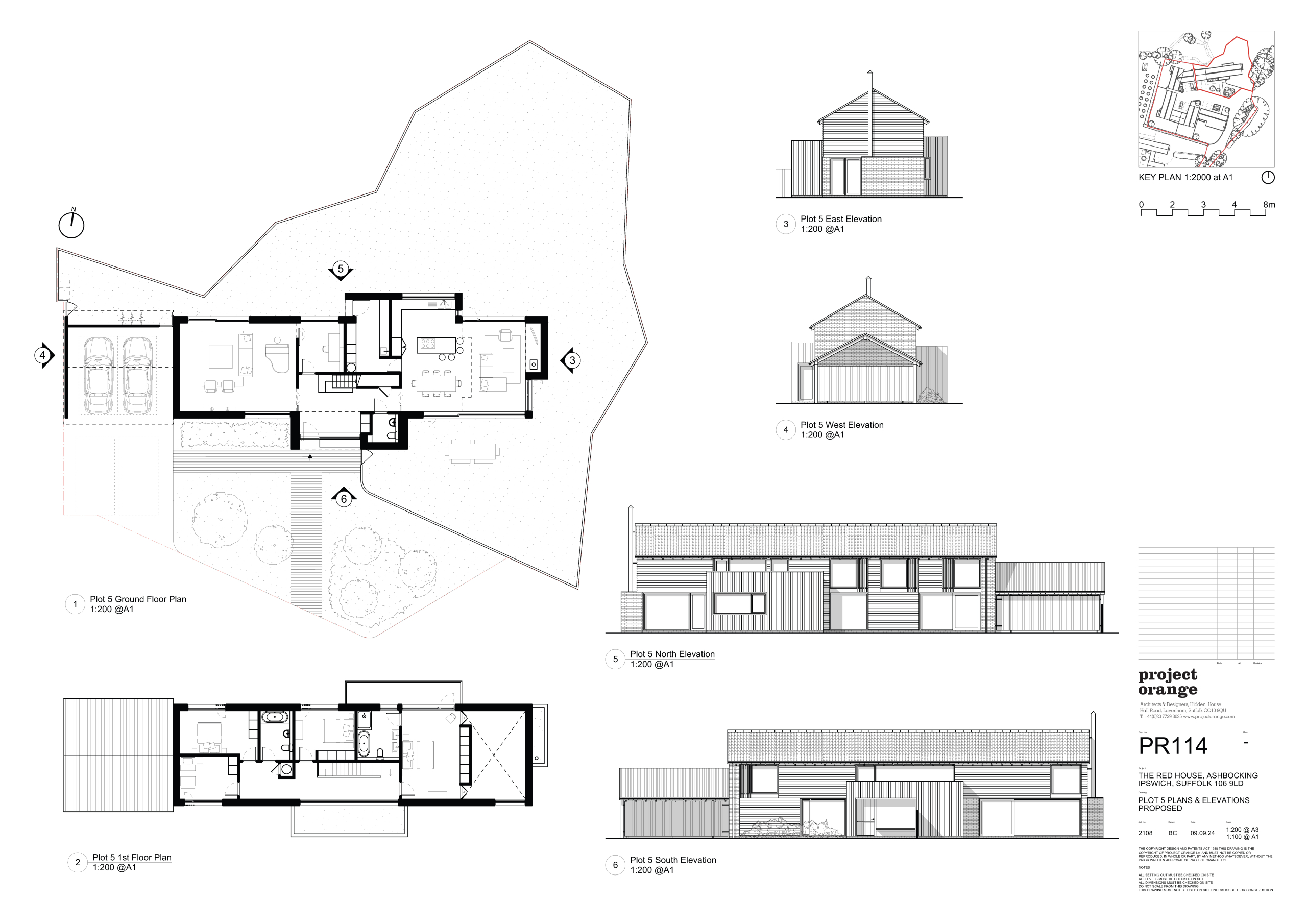
The Design Process
The one-acre site lies in picturesque Suffolk countryside on the outskirts of Ashbocking. It is entirely surrounded by farmland and sits within a wider context that includes a large existing house and gardens. The site formerly contained a collection of decaying semi-industrial buildings that were dismantled. The secluded plot is accessed via a long lane. The mature trees and hedges on the boundaries were retained and interplanted to provide a screen to the countryside beyond as well as acting as a wildlife corridor.
The new development consists of five two storey dwellings, each with their own parking and private amenity space. The layout of the dwellings was conceived as a series of connected agricultural buildings around a central courtyard. This rural yard is a fitting counterpart to the grand ‘Red House’ and gardens.
The new dwellings have traditional forms and materials utilised in a contemporary manner. The character, size and height of the dwellings echo the local agricultural Suffolk vernacular. The scale is subservient to the host property adjacent to the courtyard. The simple forms sit comfortably within the landscape.
The materials palette is a collage that reflects the aesthetic of contemporary rural vernacular. Design cues have been taken from local barns and agricultural buildings, referencing aesthetics, sustainability and durability. The external walls are predominately red brick and larch cladding; treated to weather down. The principal roofs to the dwellings are red clay pantiles while the carports have a corrugated metal roof.
The dwellings exemplify low energy housing, reducing inputs of energy, whilst maintaining user comfort. They have been designed with a high degree of building air-tightness and each dwelling includes an air source heat pump. Overall the concept was to create a repairable set of buildings that foster a sense of community for the long term.
Key Features
Vision - The vision for the disused farmstead created a sustainable community within an attractive rural setting connected to the nearby village, its geography and traditions.
Form - The five proposed dwellings are conceived as a contemporary complex of agricultural buildings around a central courtyard.
Landscape - Our landscape-led approach embedded new homes, with a light carbon footprint, into a naturalistic setting within the wider rural context.
The client, who lived in the original historic house, enjoyed the scheme enough to decide to move into one of the properties.
 Scheme PDF Download
Scheme PDF Download








