Bulrush Court
Number/street name:
Imperial Street
Address line 2:
City:
London
Postcode:
E3 3EA
Architect:
Pitman Tozer Architects
Architect contact number:
02038488691
Developer:
The Guinness Partnership.
Contractor:
Lovell
Contractor:
Henry Construction
Planning Authority:
London Borough of Tower Hamlets|London Legacy Development Corporation
Planning consultant:
Simply planning
Planning Reference:
17/00344/FUL
Date of Completion:
05/2024
Schedule of Accommodation:
144 flats, a mix of 1, 2, and 3 bedroom units
Tenure Mix:
100% affordable
Total number of homes:
144
Site size (hectares):
0.364
Net Density (homes per hectare):
400
Size of principal unit (sq m):
70
Smallest Unit (sq m):
50.1
Largest unit (sq m):
97
No of parking spaces:
8
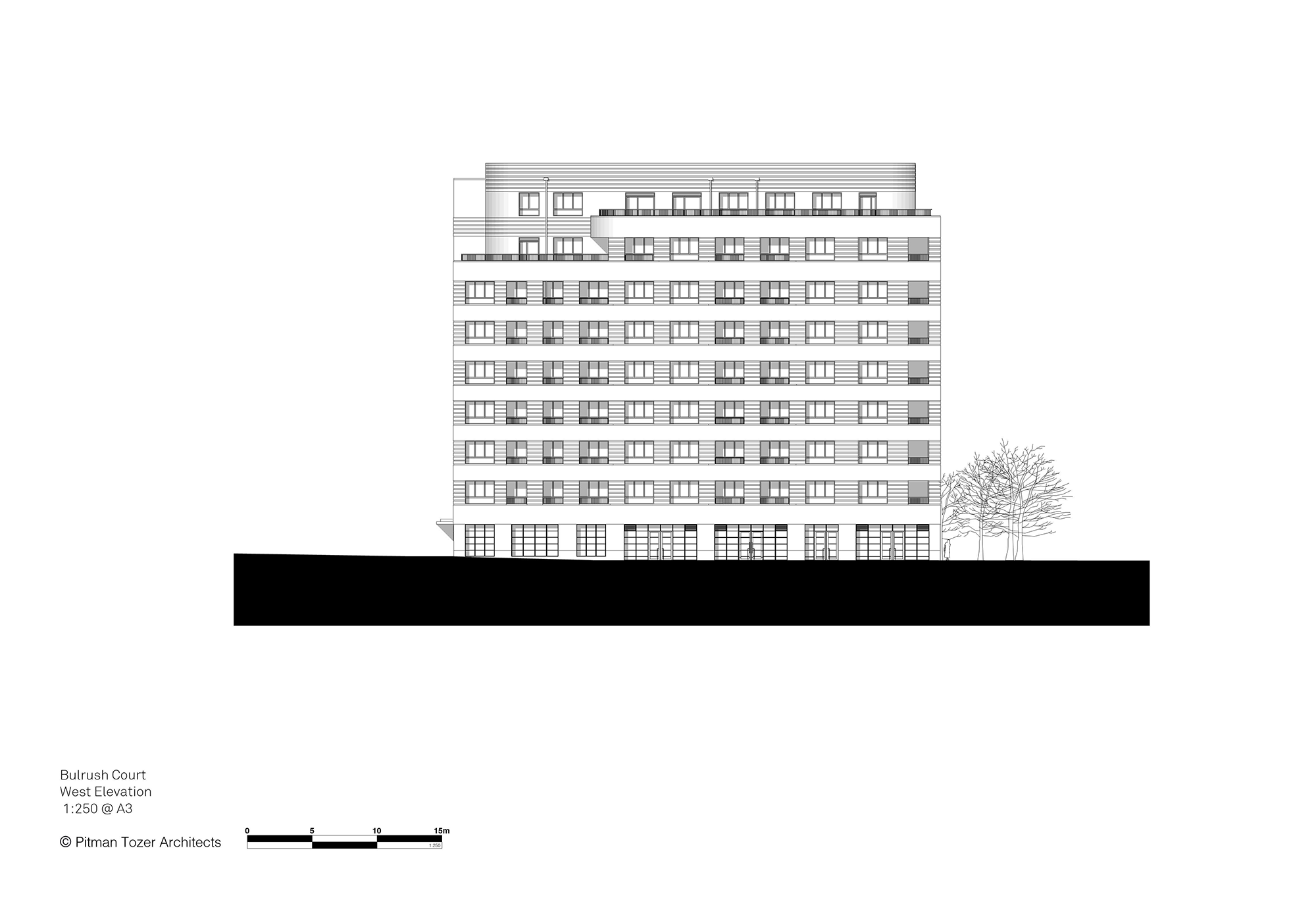
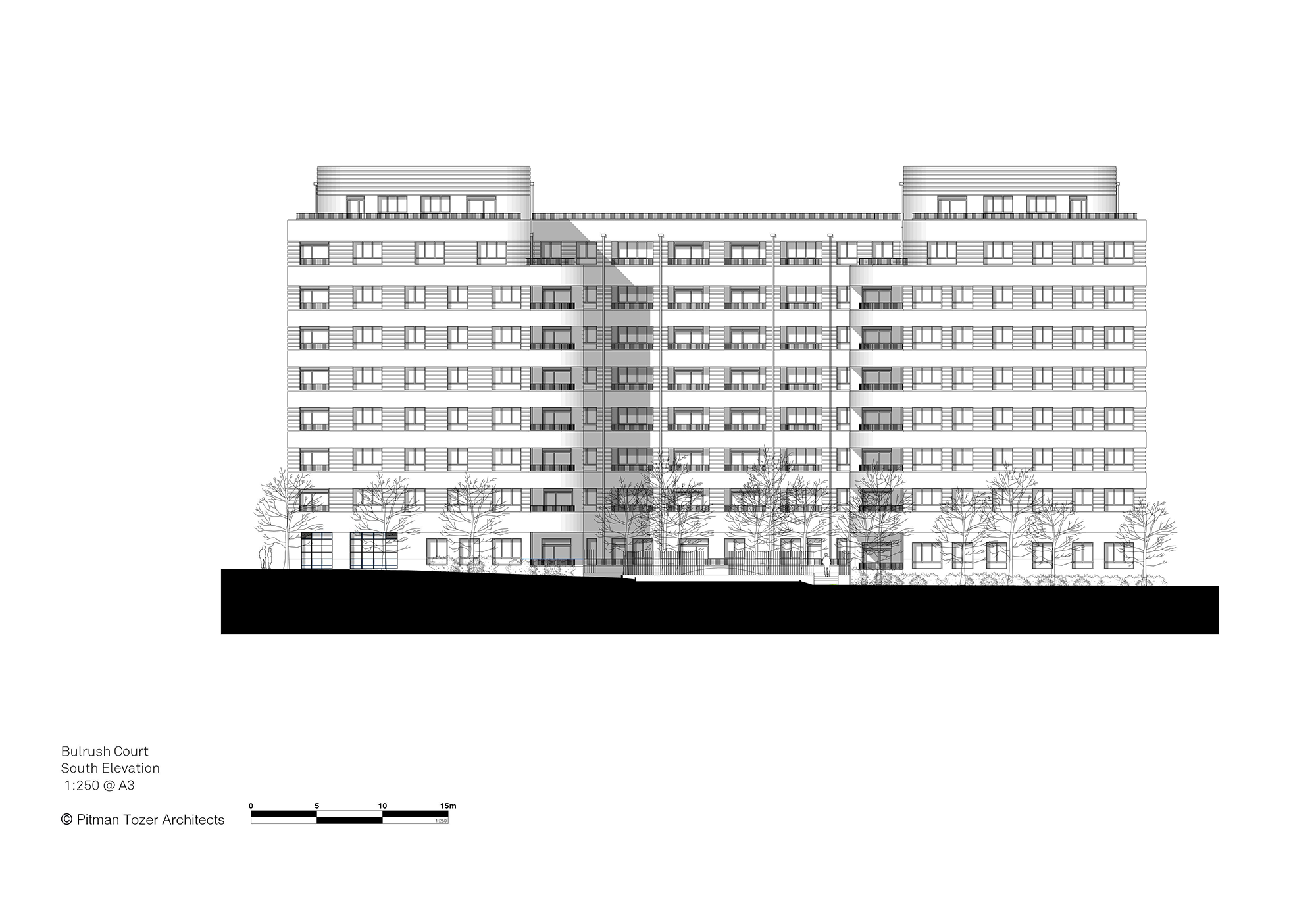
Planning History
The redevelopment of a former scaffold yard as part of wider 950 home redevelopment of the area, within a KCA illustrative masterplan. This builds upon the first phase delivered by Assael Architecture and the scheme was developed for Lindhill as phases 2 & 3 in collaboration with BPTW. The Guinness Partnership bought the site appointed Pitman Tozer Architects to redesign phase 2 to provide 144 affordable homes, with phase 3 designed by PRP under construction.
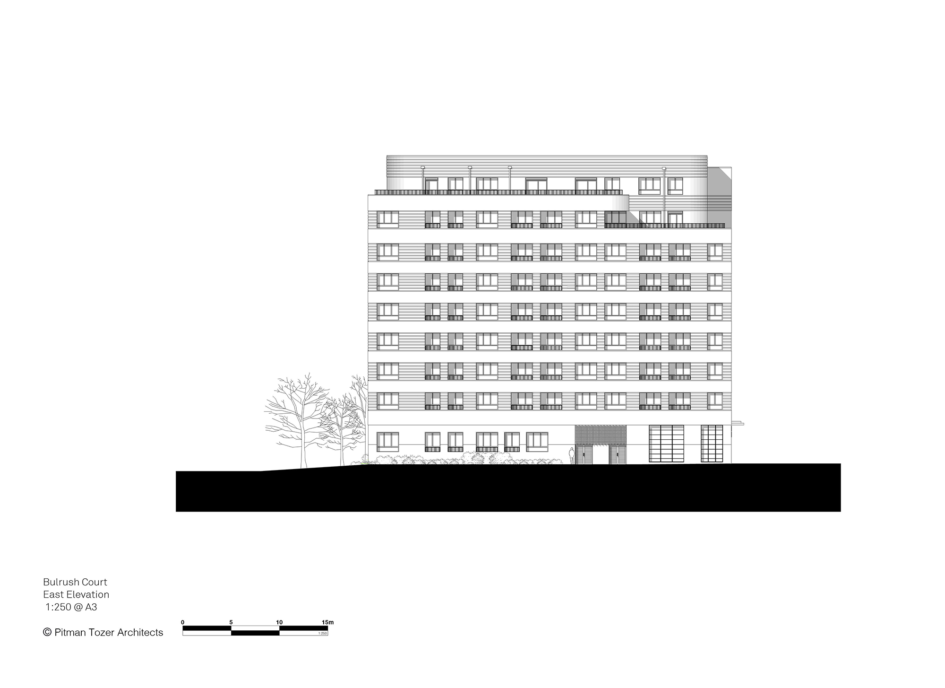
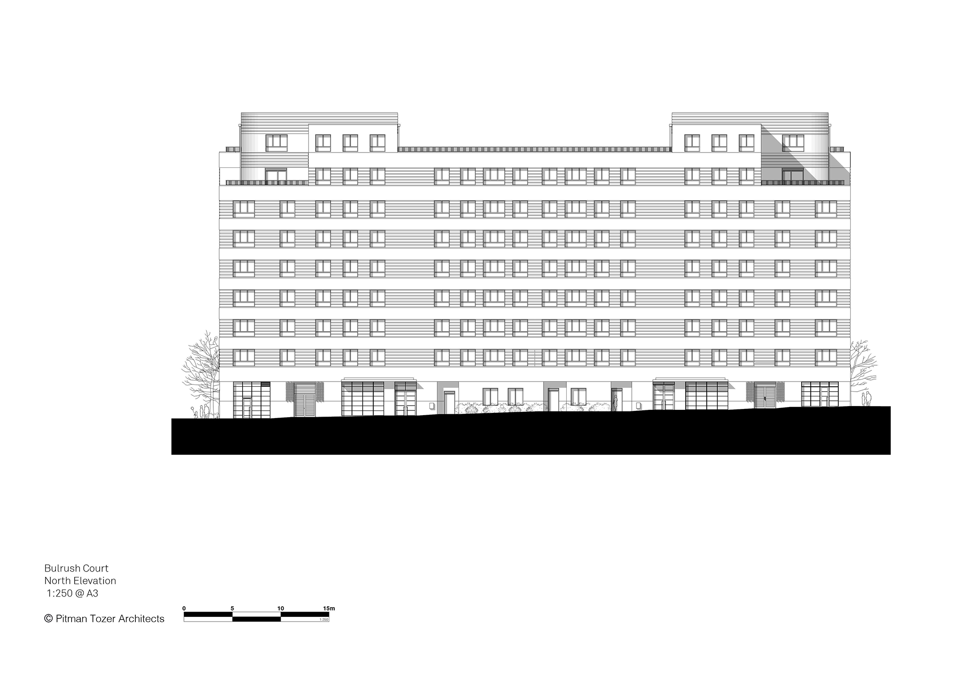
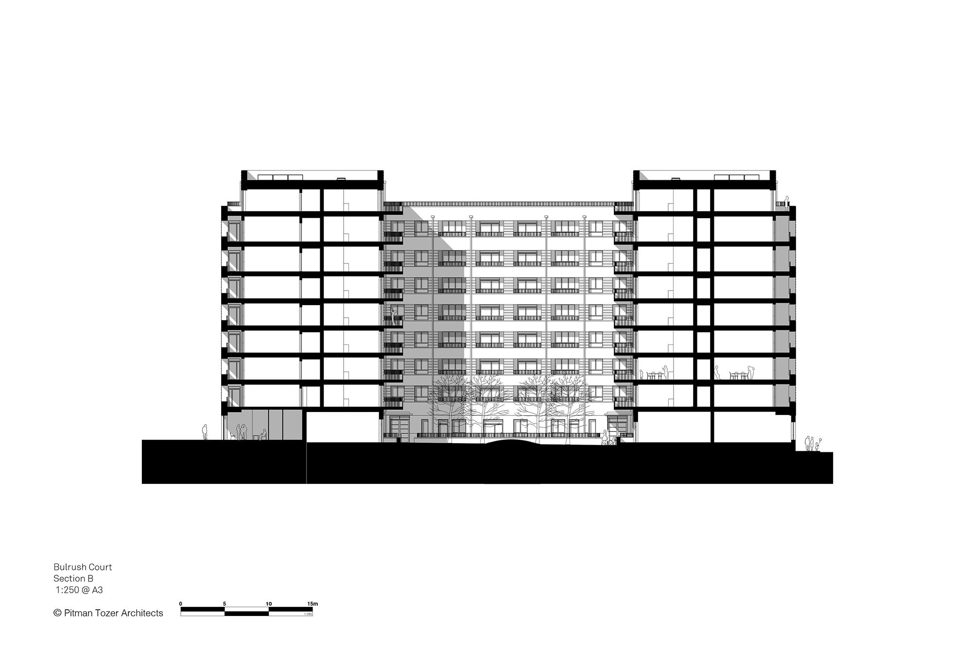
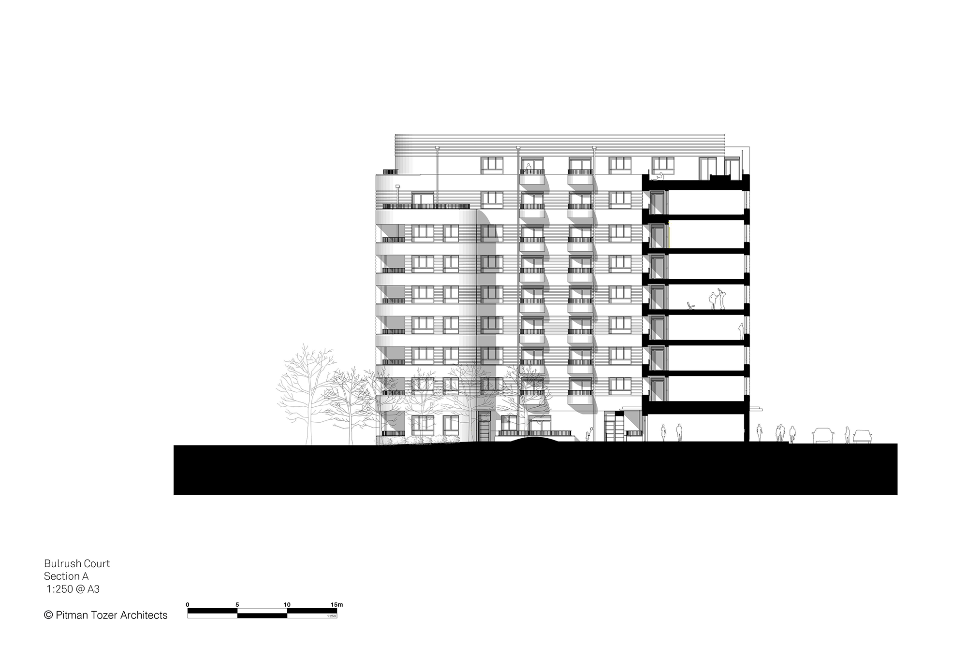
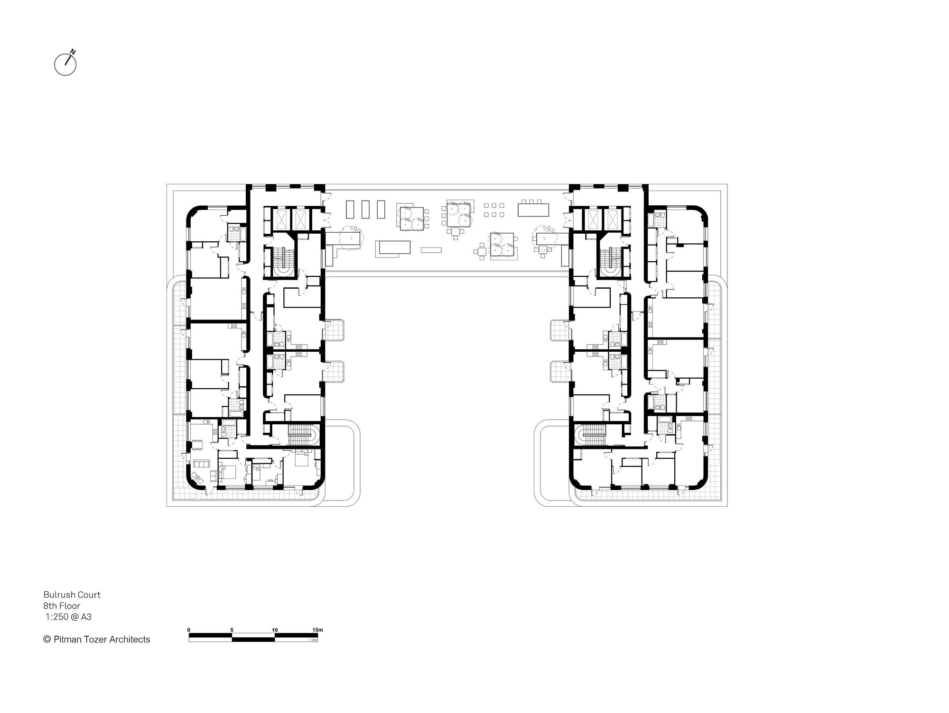
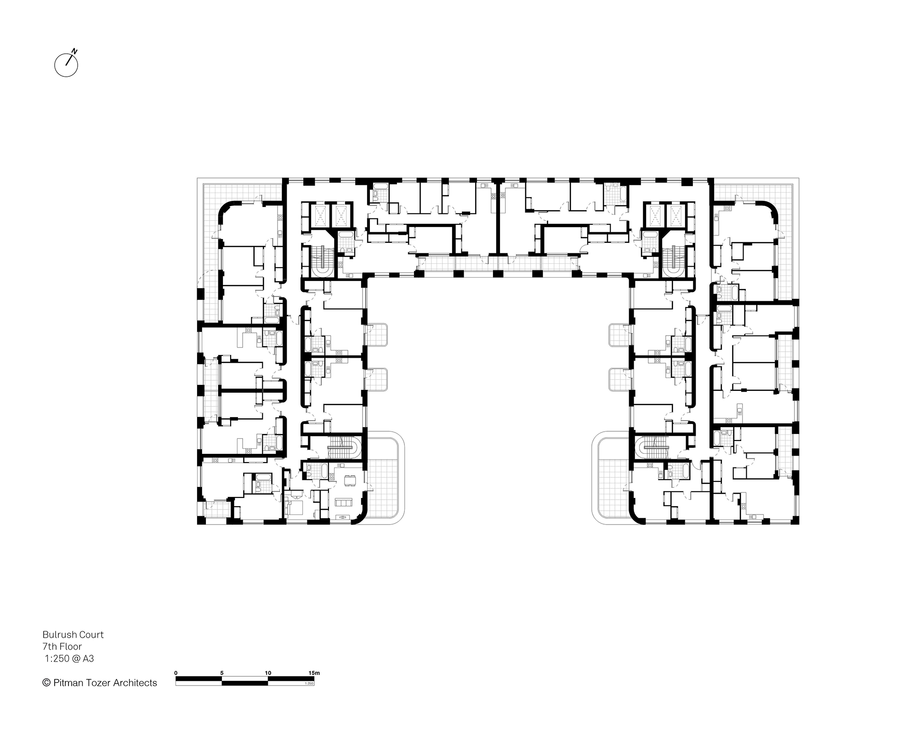
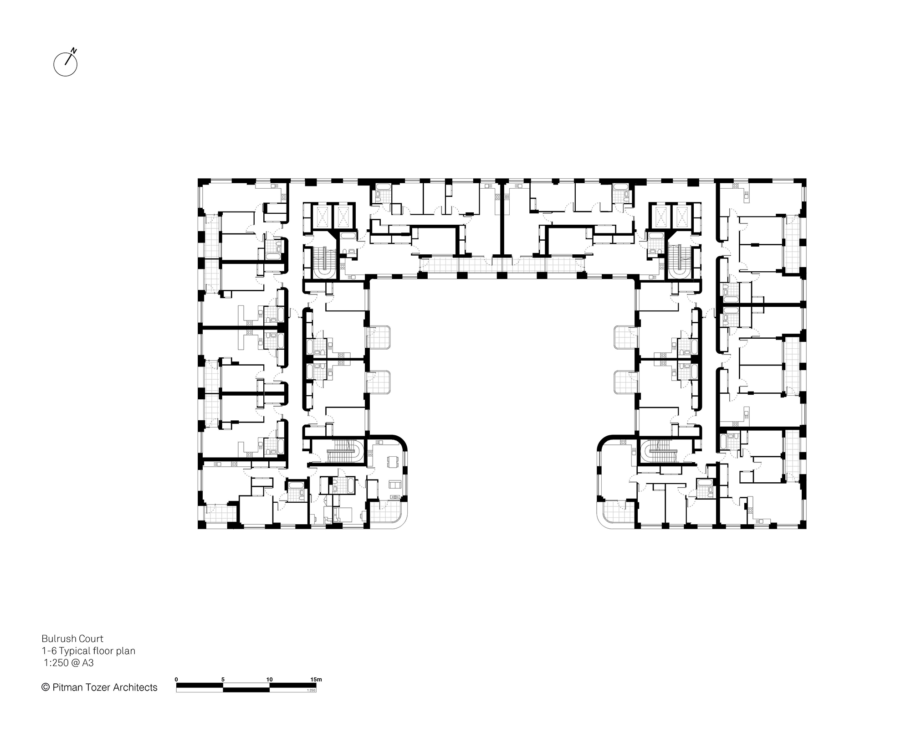
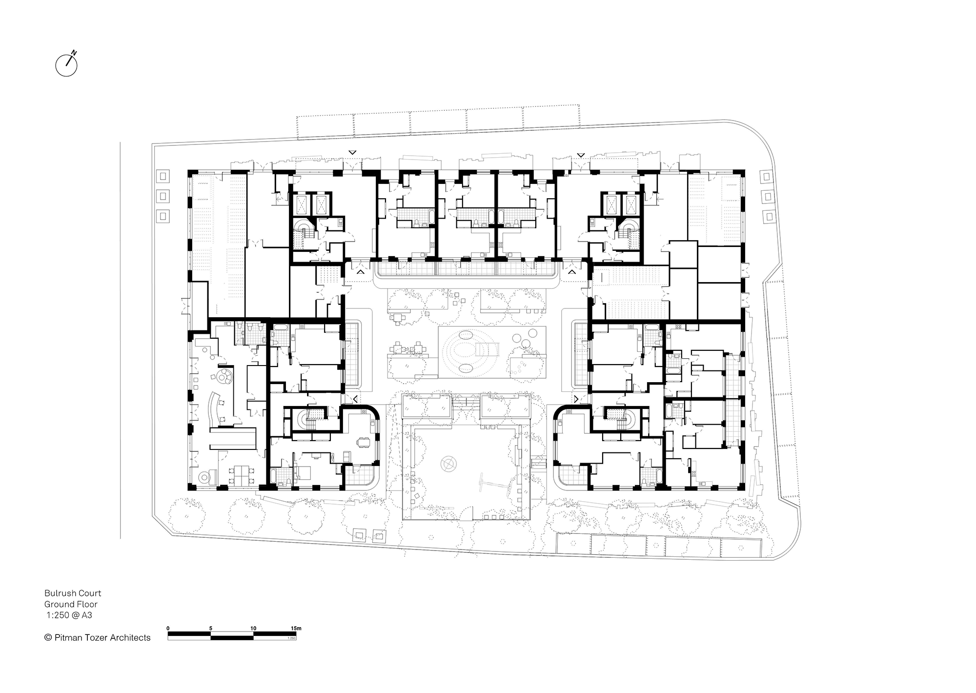
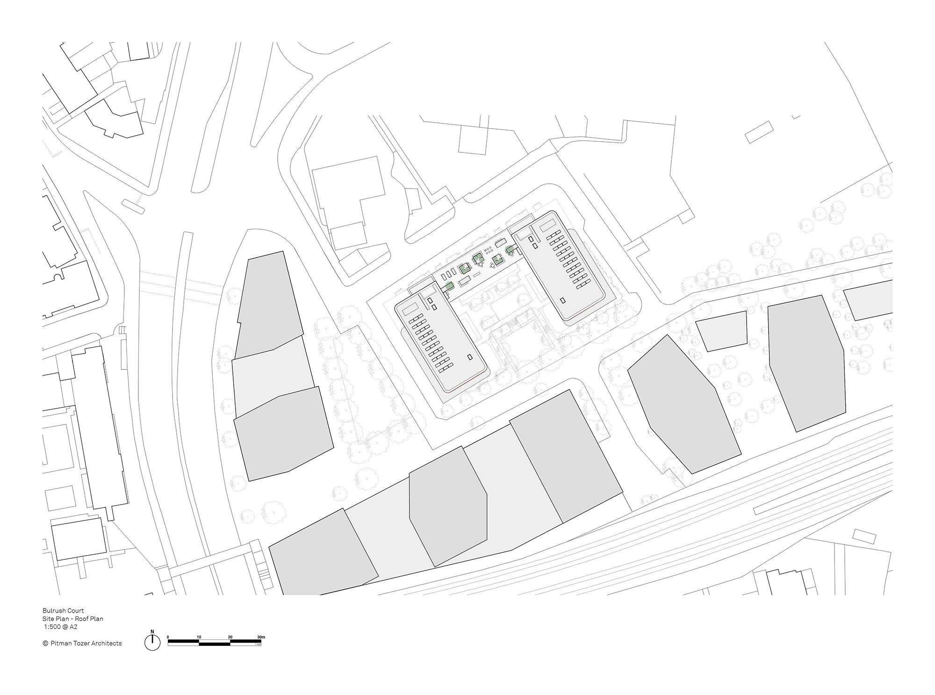
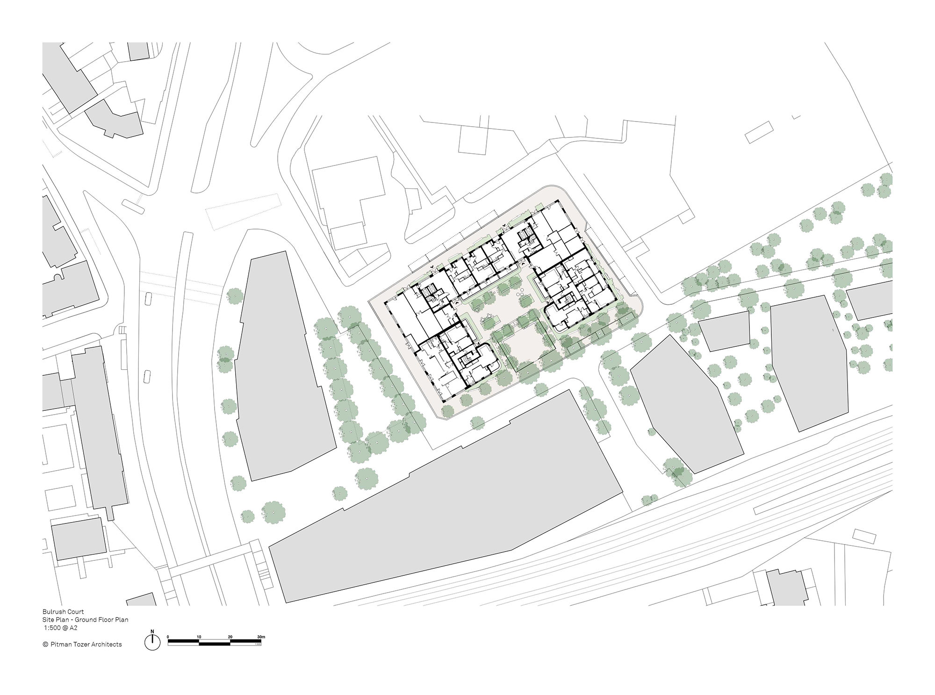
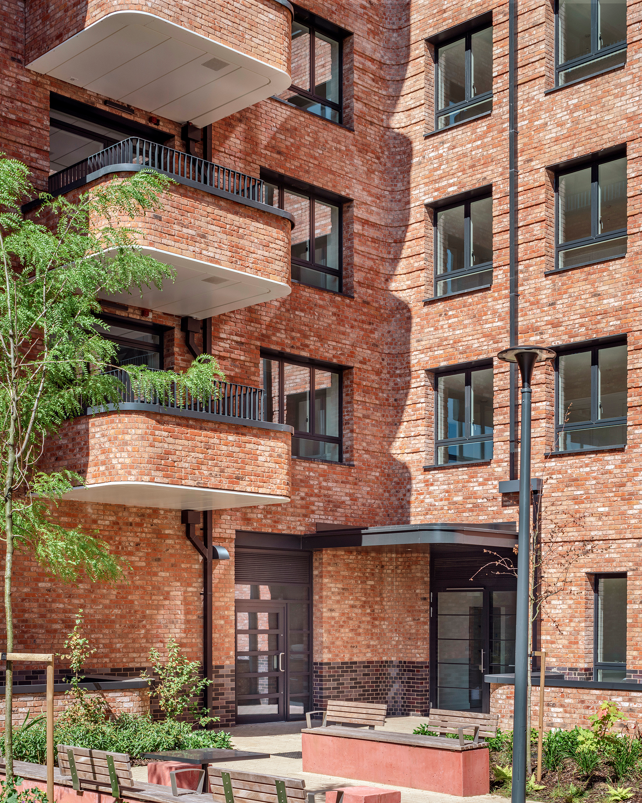
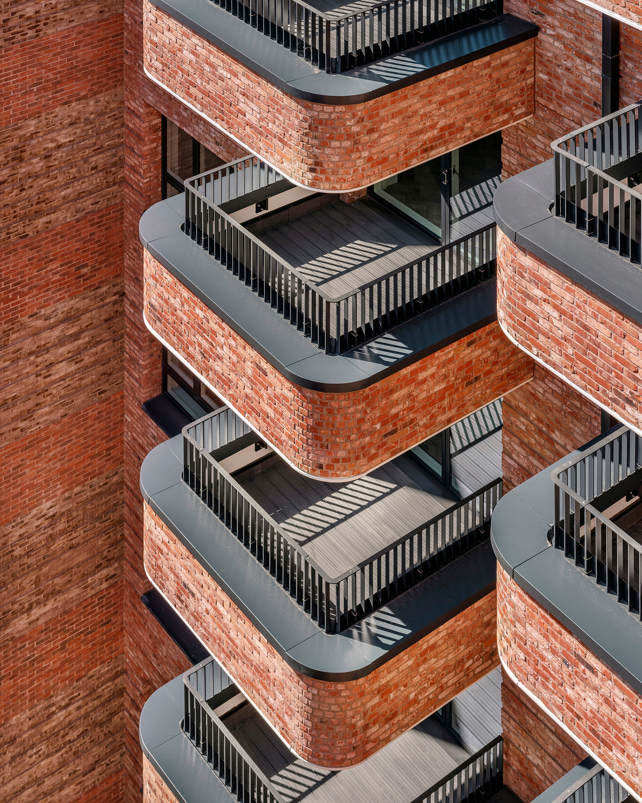
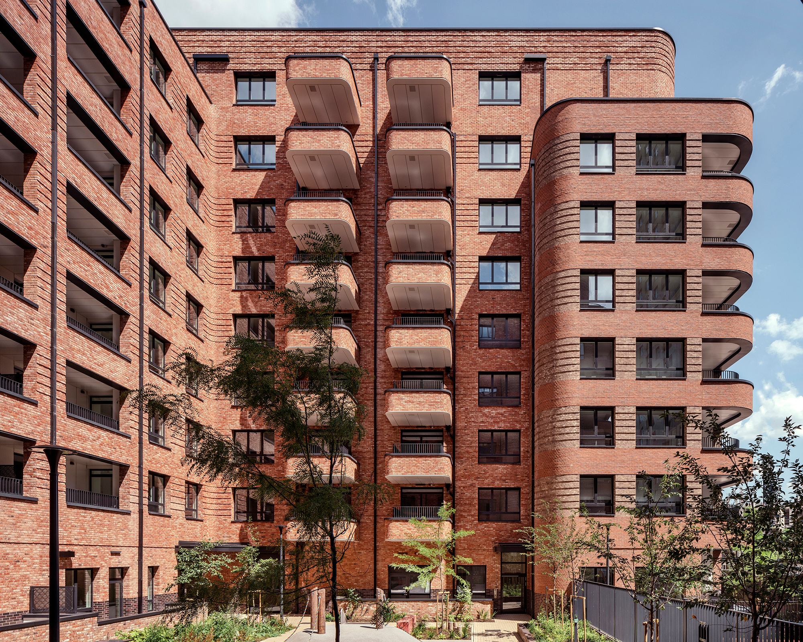
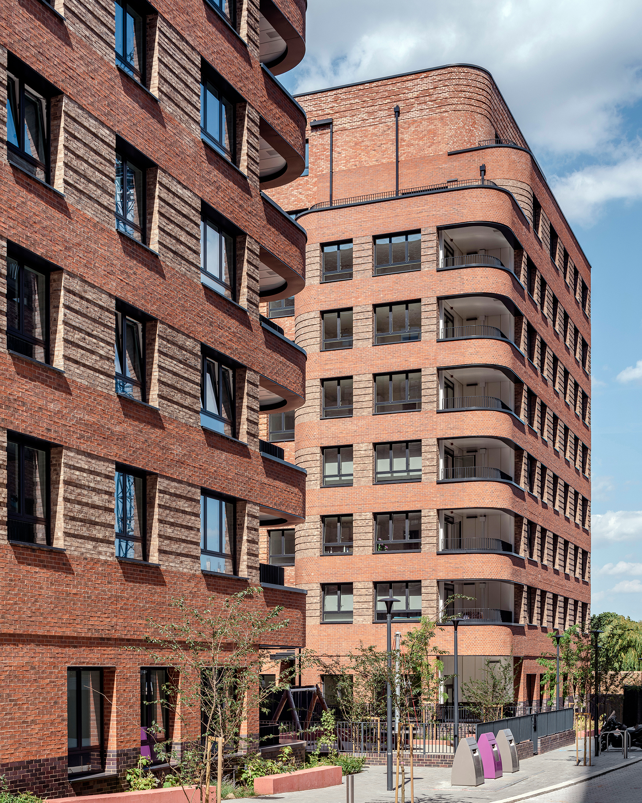
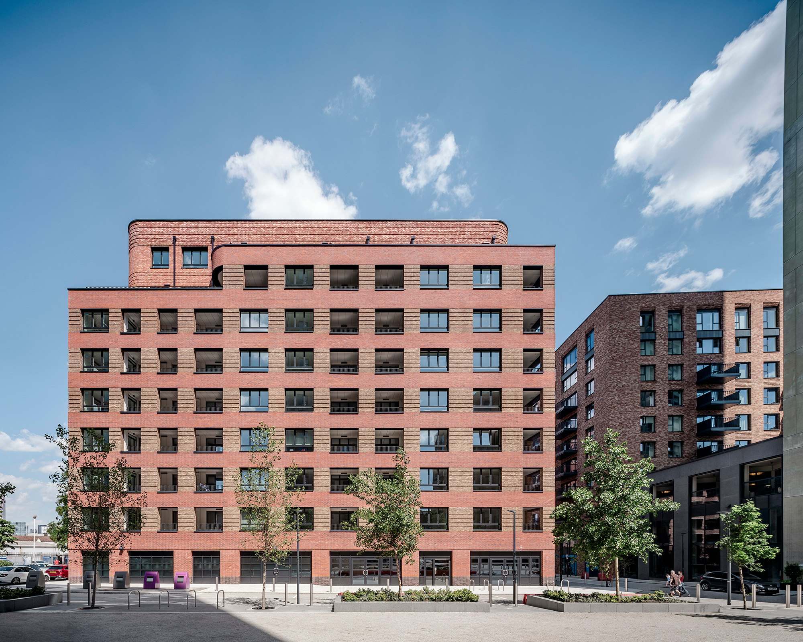
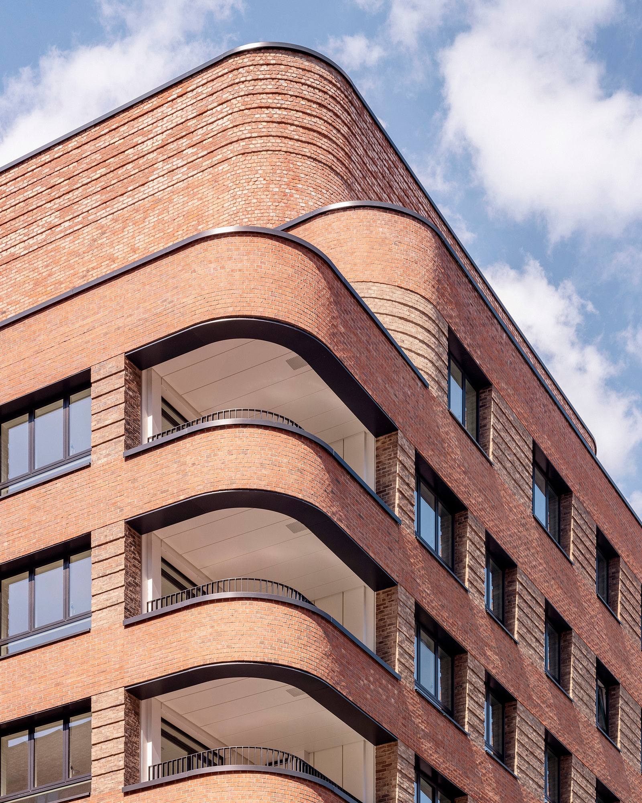
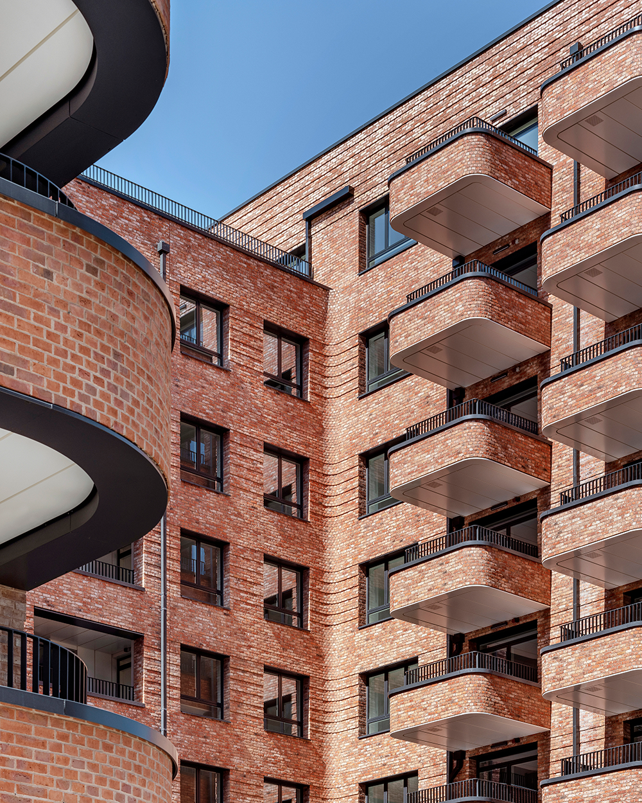
The Design Process
Bulrush Court, located in Bromley-by-Bow, London, is a seven to nine-storey mansion block, affordable housing development designed as part of a wider regeneration project. The development comprises 144 high-quality homes, offering a mix of 1, 2, and 3-bedroom units, along with 213 sqm of commercial space. The building is designed around a central landscaped communal courtyard, with a formal street-facing façade and a more relaxed courtyard-facing side, reflecting the project’s dual focus on civic identity and resident amenity.
The architectural design is rooted in the typology of the 1930s mansion block, with a focus on human scale and creating a sense of place. The façade incorporates a mix of darker banded brickwork on the civic side, and lighter, red banded brickwork for the courtyard, which enhances light levels for the flats. Curved corners and cantilevered balconies extend the brick detailing, creating a cohesive visual language. The building’s massing was carefully developed through collaborative workshops to ensure it integrates well within the surrounding urban context, creating recognisable urban models of streets and squares within a challenging context.
Sustainability is a key focus, with a strategy designed to minimise environmental impact across operational, embodied, and whole life carbon. The building exceeds regulatory standards, incorporating energy-efficient systems, renewable energy via photovoltaic panels, and a site-wide heat network. Sustainable construction techniques and materials further contribute to reducing the development's carbon footprint. The design also prioritises fire safety, with enhanced evacuation systems and sprinkler coverage.
Bulrush Court exemplifies Pitman Tozer Architects’ commitment to creating sustainable, affordable housing that fosters a strong sense of community, while responding to the evolving urban landscape of London.
Key Features
The design of the block as a coherent, confident stand alone building, that helps to make legible urban spaces, from streets to squares.
The adoption of a mansion block typology to create high density, viable, human scale development.
The scheme provides high quality accommodation with a simple palette of high quality brickwork, with distinctive curved balconies that help to soften the building and make the courtyard an attractive place for the community and the wider public.
 Scheme PDF Download
Scheme PDF Download


















