Angel Yard Co-Housing
Number/street name:
70-72 Sussex St
Address line 2:
City:
Norwich
Postcode:
NR3 3DG
Architect:
Archio
Architect contact number:
02071834048
Developer:
Sussex Street CIC with TOWN.
Contractor:
(To be appointed)
Planning Authority:
Norwich City Council
Planning consultant:
TOWN
Planning Reference:
22/00762/F
Date of Completion:
06/2027
Schedule of Accommodation:
34 homes: 3 x 1b2p flats, 3 x 2b3p flats, 18 x 2b4p flats, 4 x 3b5p flats, 6 x 3b5p houses
Tenure Mix:
34 co-housing homes (private sale), two of which are homes for adults with learning disabilities (via housing association tenancy)
Total number of homes:
90sqm
Site size (hectares):
0.27
Net Density (homes per hectare):
126
Size of principal unit (sq m):
74.2
Smallest Unit (sq m):
53.9
Largest unit (sq m):
106
No of parking spaces:
Nine, including one accessible. All with EV charging.
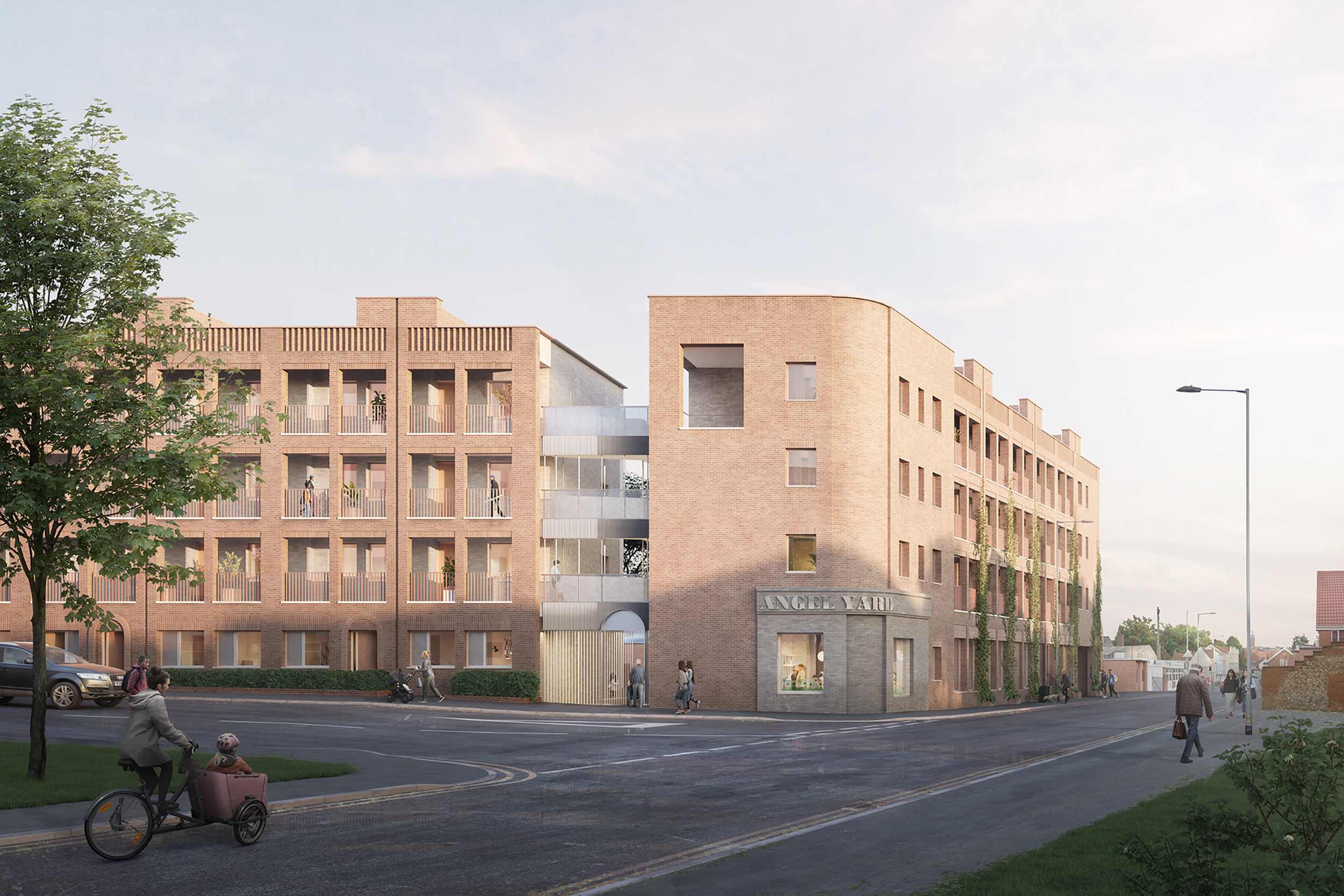
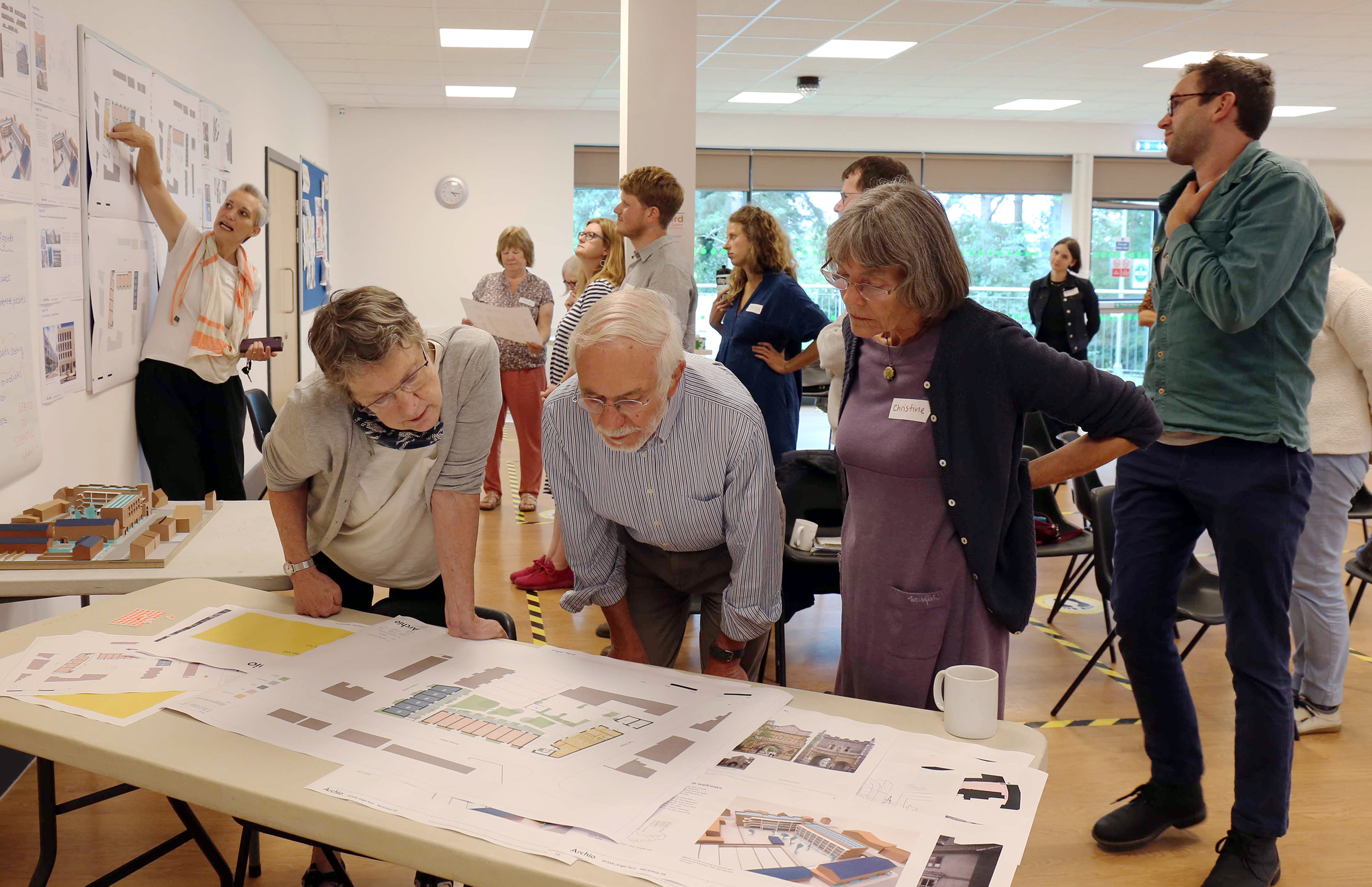
Planning History
Angel Yard Cohousing bought the brownfield site in Norwich in 2015 to develop a diverse, multigenerational cohousing community founded on the principles of shared amenity, neighbourly support and environmental responsibility.
Originally submitted in June 2022, the scheme was modified in response to feedback from Norwich Society and Historic England, and was approved at committee in March 2024, with Section 106 agreement and planning conditions approved that year. A commitment was reached with Golden Lane Housing, to allocate two of the scheme's flats to assisted living, and is thought to be the first cohousing project in the UK to do this.
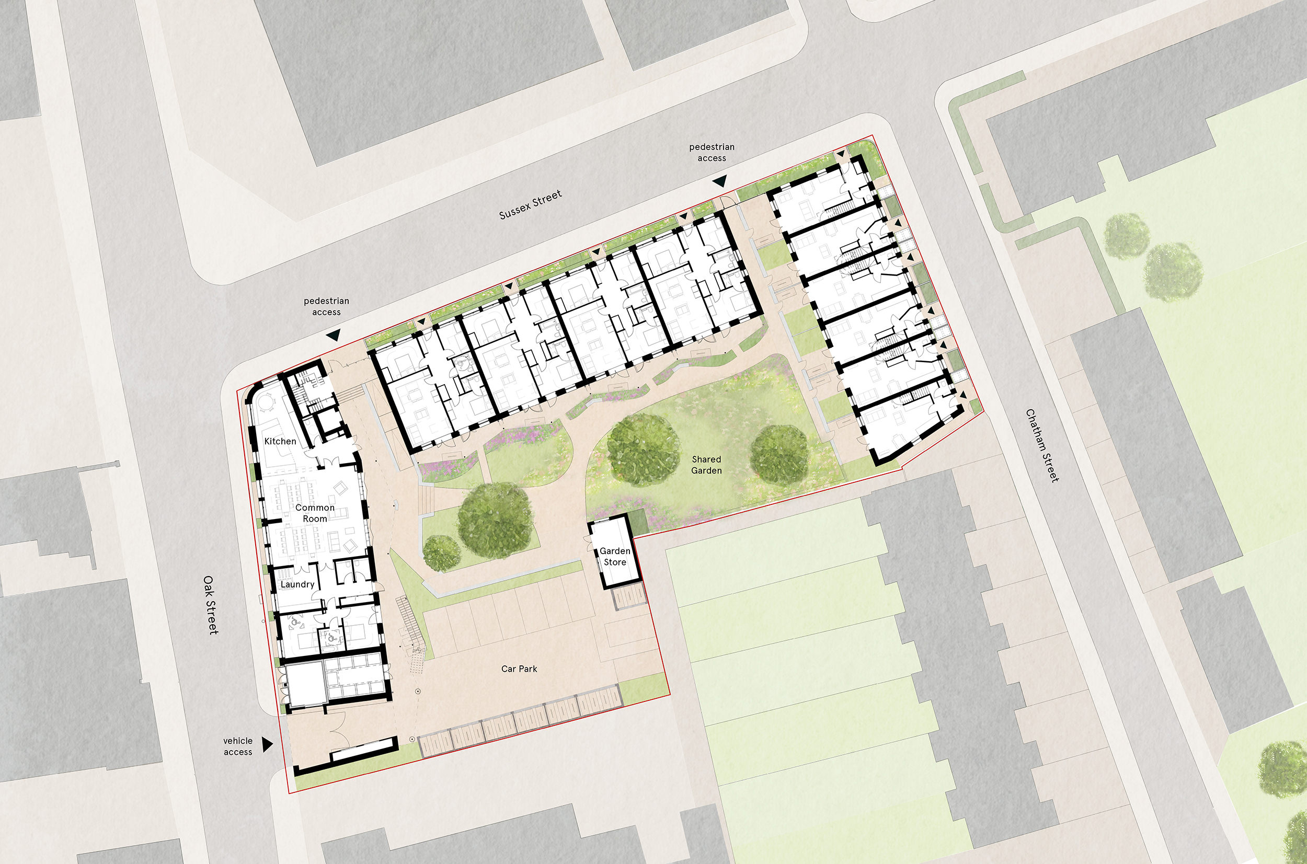
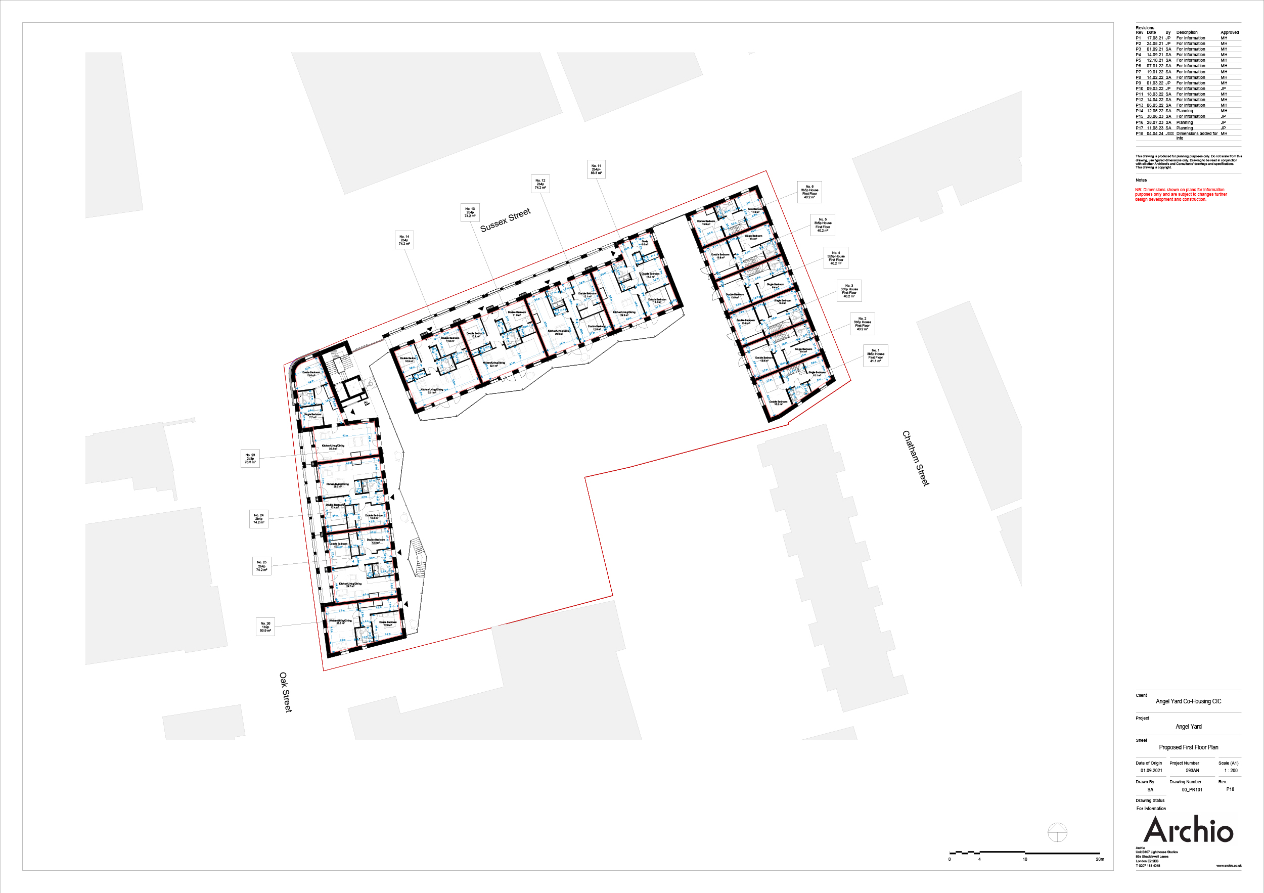
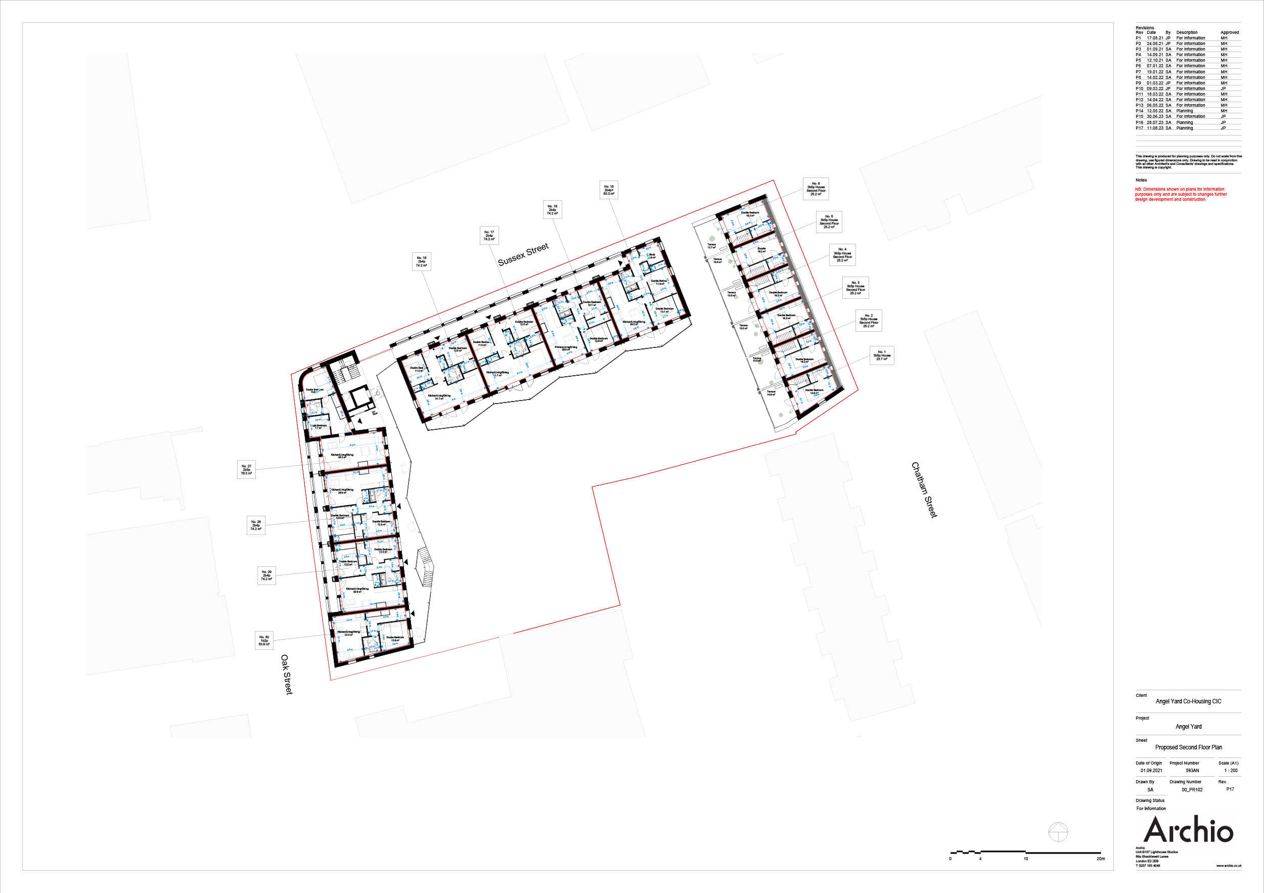
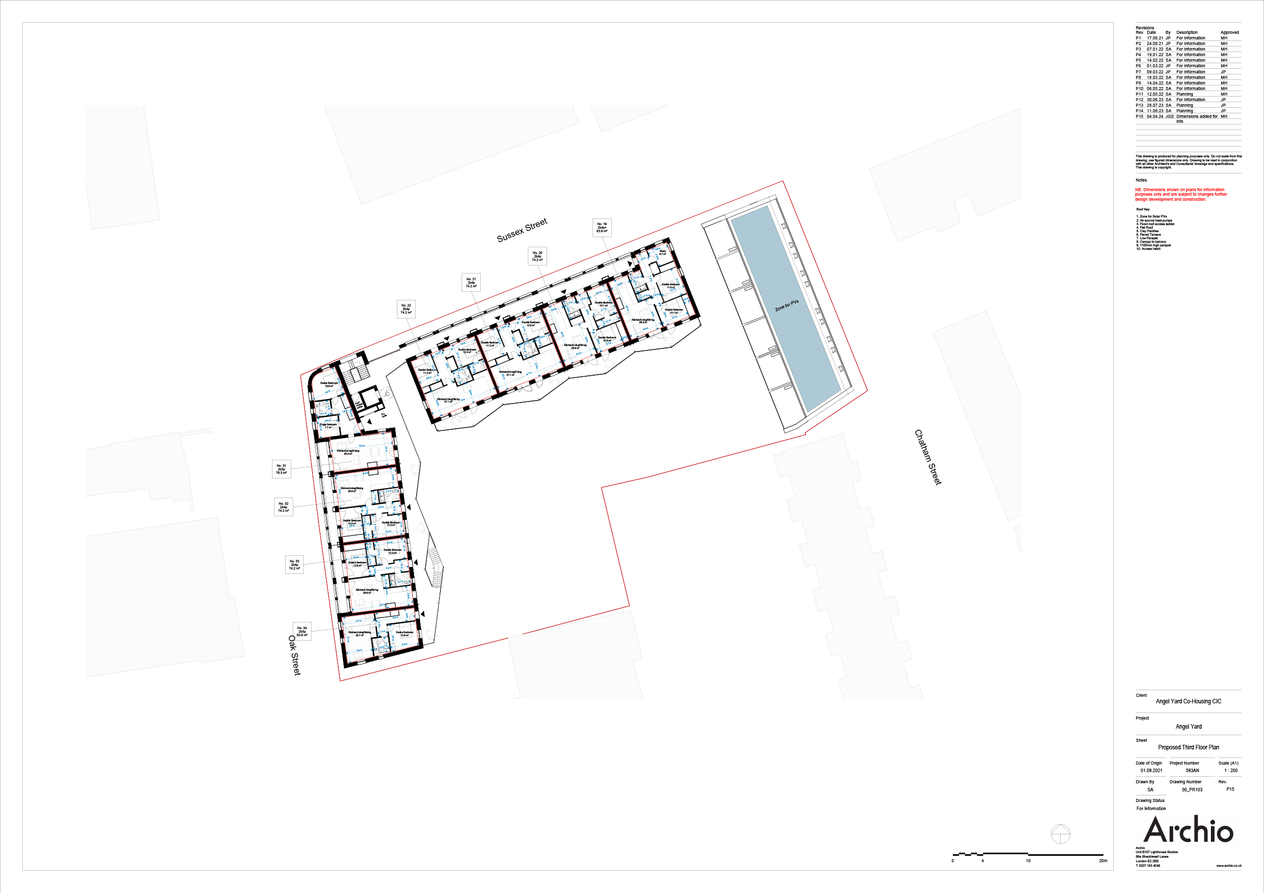
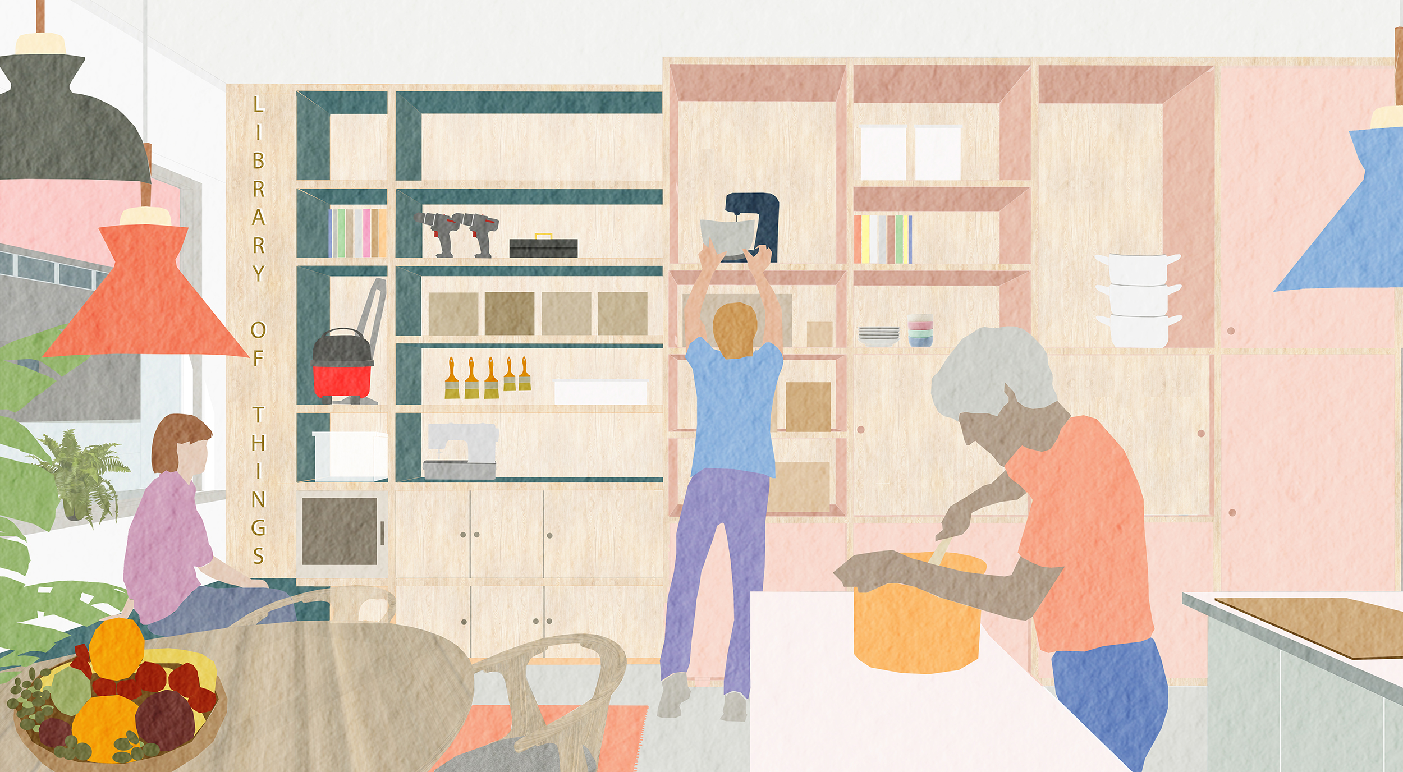
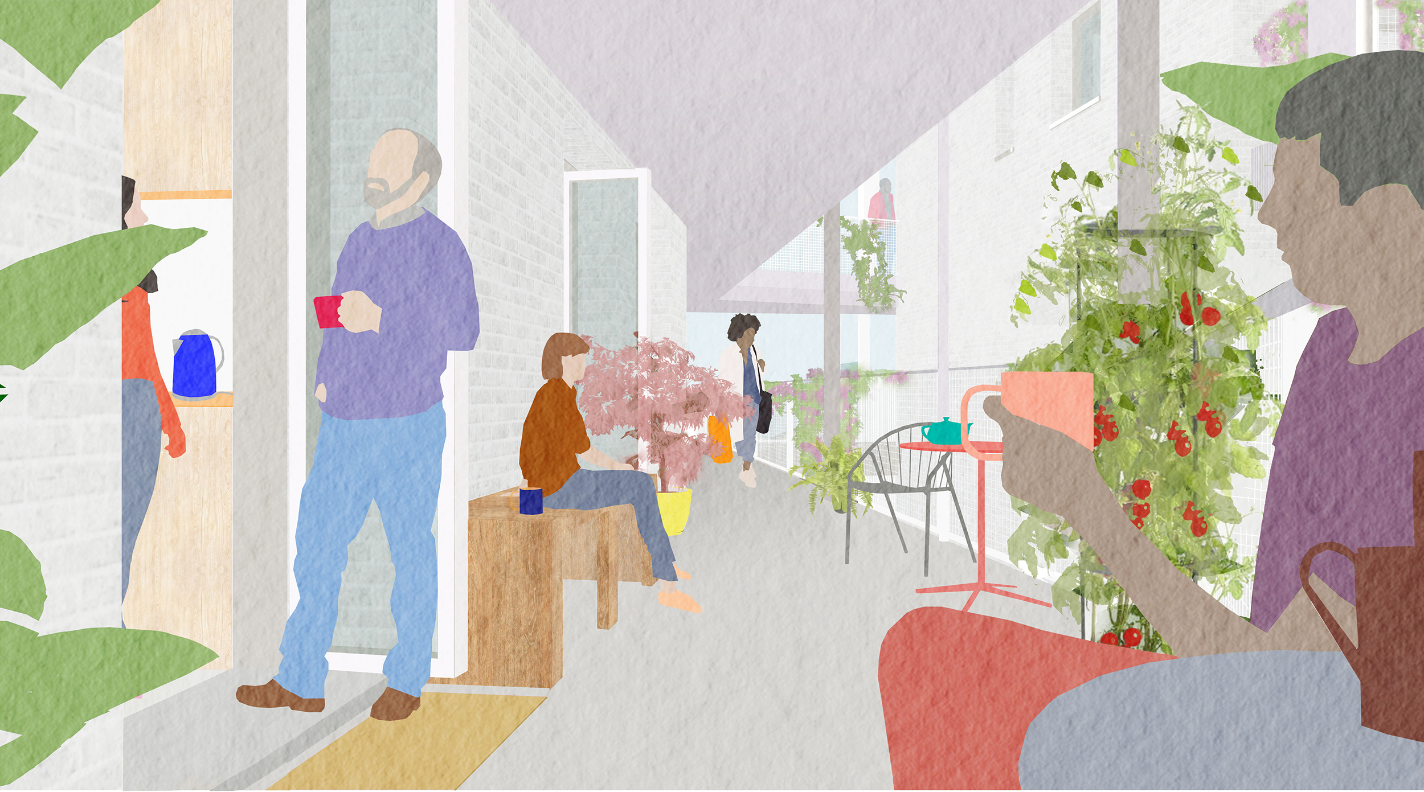

The Design Process
The housing has been designed to be arranged around a courtyard, acknowledging the historical ‘yards’ of Norwich that formerly occupied the site and references the distinctive characteristics of neighbouring streets.
Residents will have their own self-contained homes and shared facilities including:
- a Common House with kitchen and flexible common room where members can share meals and socialise;
- laundry facilities;
- guest rooms reduce the need for spare rooms in people’s homes;
- a ‘library of things’ including tools, equipment and everyday household items;
- sustainable transport options including a car pool and cargo bikes;
- a large communal garden
The architecture responds to the neighbouring Grade II-listed Great Hall and locally listed terrace, with arched entrances and new front gardens building upon the character of Sussex Street and reinstate the historic building lines of the site. A curved corner on the junction of Sussex Street and Oak Street will reference historic shopfronts and will give views to the ‘‘Library of Things’.
During the co-design process the design team realised there were differing levels of desire to live privately or connected to the central shared spaces. For this reason, the walkway access is designed to switch position from the street facing elevation, to the courtyard elevation. This creates a variety of flats so residents can choose to a large balcony facing the courtyard or a smaller private balcony facing the street.
The walkway on the western wing is designed to be shared, with kitchen doors leading onto a walkway which widens in a zig-zag pattern, to enable space for a shared breakfast table.
Pinkish bricks are used on the street elevations to complement the existing architectural context. Within the courtyard, pale grey brick is proposed to reflect light into the courtyard garden, and into the south facing living spaces.
Key Features
Sustainability
The primary structural material has been designed to be cross-laminated-timber, and the scheme is designed to Passivhaus standards. All homes have dual aspects, and renewable energy will be generated from air source heat pumps and solar photovoltaic panels, accompanied by an on-site battery and micro-grid.
On the Sussex Street elevation, the ASHP enclosures are expressed as “chimneys”, referring to the historic Georgian street. Co-design The co-design process took the form of online and in-person workshops over 10-months covering all design decisions including shared living, private amenity, communal circulation, dwelling layouts, elevation design and landscape.
 Scheme PDF Download
Scheme PDF Download








