Rowan Court, Haringey
Number/street name:
Remington Road
Address line 2:
City:
London
Postcode:
N15 6SR
Architect:
Satish Jassal Architects
Architect contact number:
+447830347477
Developer:
London Borough of Haringey.
Contractor:
Formation Design and Build
Planning Authority:
London Borough of Haringey
Planning consultant:
MC Planning
Planning Reference:
HGY/2021/2882
Date of Completion:
07/2024
Schedule of Accommodation:
1 x 1 bedroom townhouse, 1 x 2 bedroom townhouse, 5 x 3 bedroom townhouses, 4 x 4 bedroom townhouses, 2 x 1 bedroom maisonette, 2 x 3 bedroom maisonettes, 9 x 1 bedroom apartment, 15 x 2 bedroom apartments, 7x 3 bedroom apartments. 46 home in total, including 4 accessible homes and 2 intergenerational homes.
Tenure Mix:
100% Council Home for social rent.
Total number of homes:
46
Site size (hectares):
0.562
Net Density (homes per hectare):
82
Size of principal unit (sq m):
Smallest Unit (sq m):
37.7
Largest unit (sq m):
115.1
No of parking spaces:
0
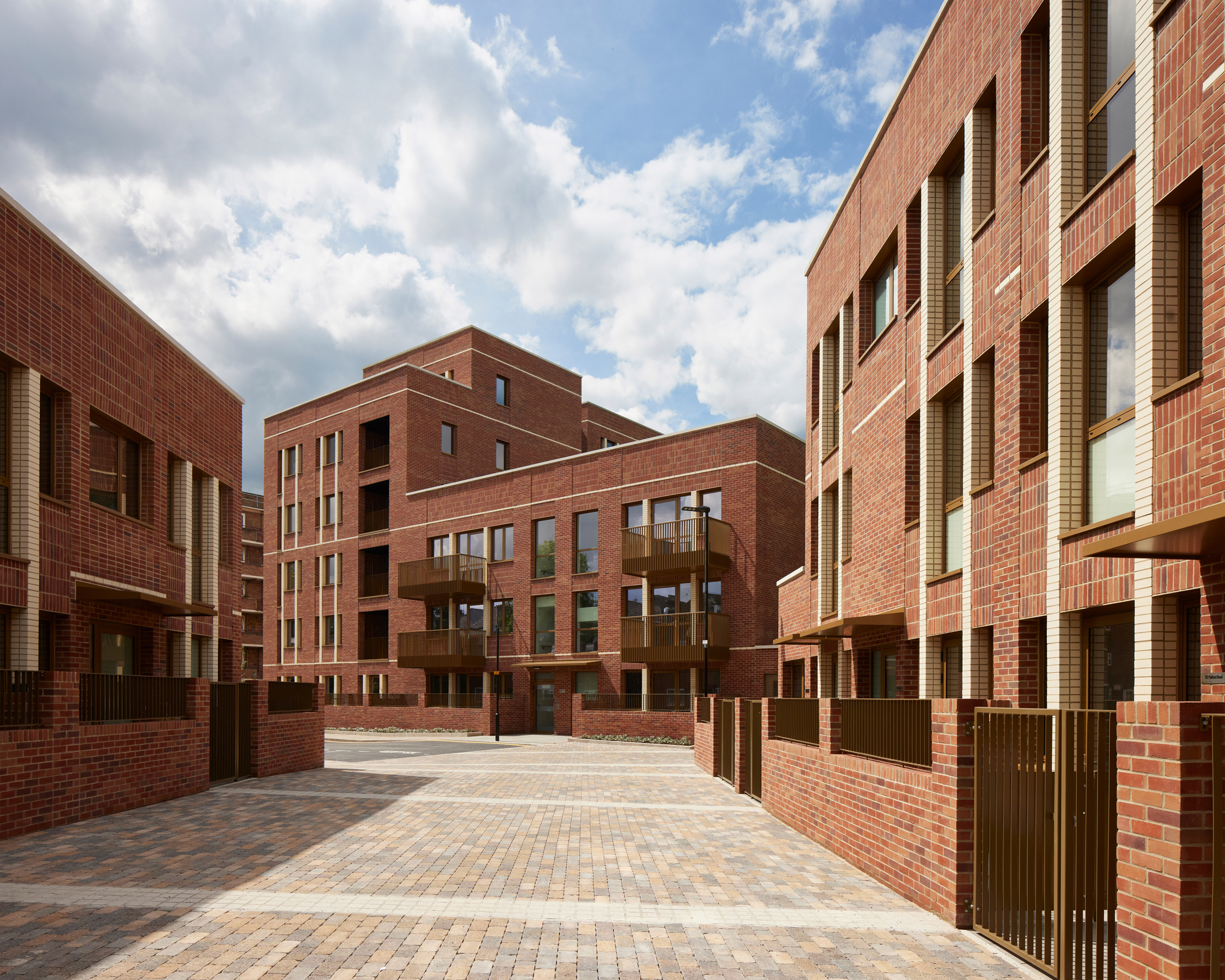
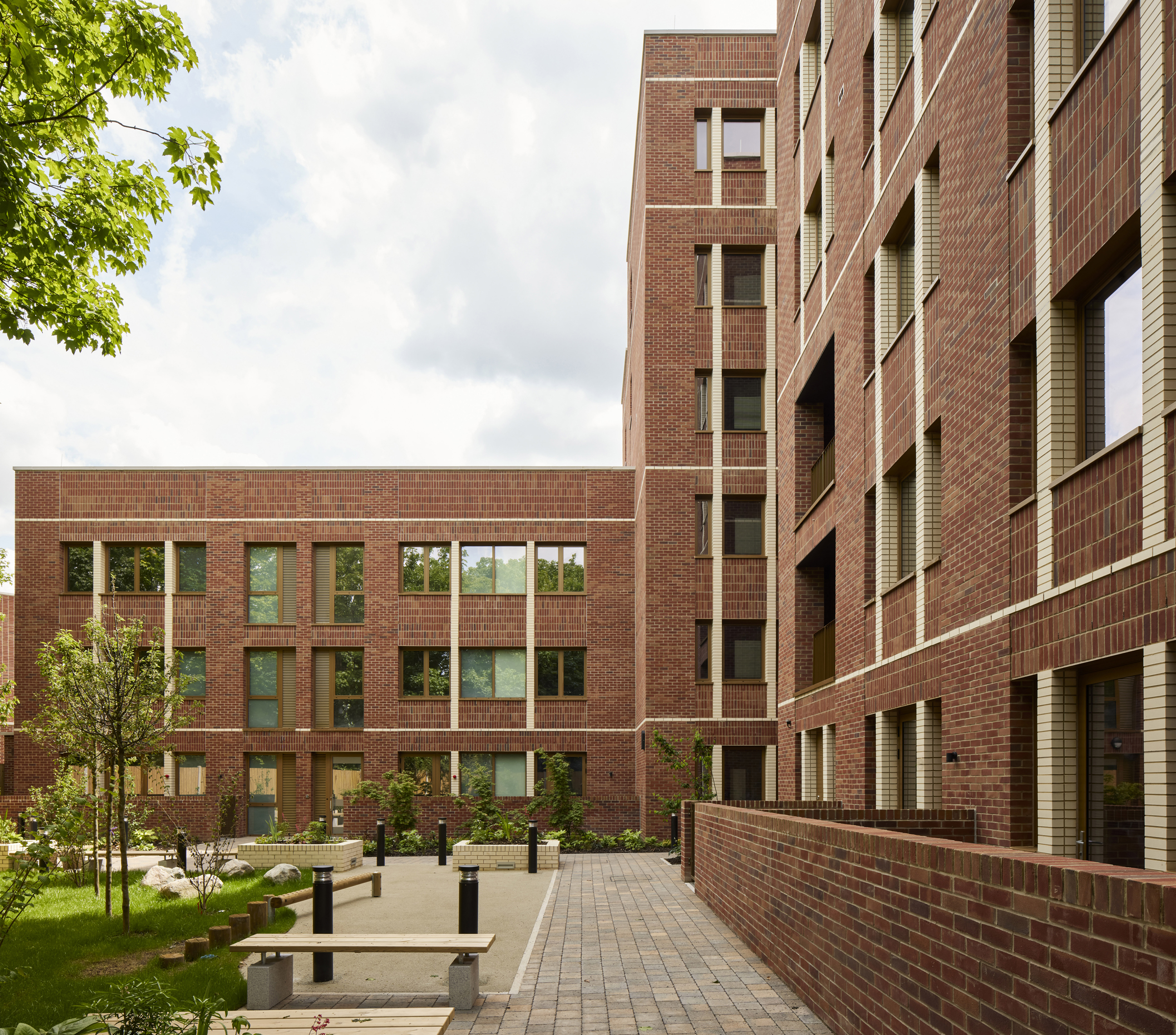
Planning History
Extensive consultation shaped the planning process, ensuring a well-informed and responsive design. During the pre-application stage, meetings were held with the Local Planning Authority, Quality Review Panel, Development Management Forum, and the planning committee to refine the proposal. In parallel, S105 consultations and community engagement sessions provided valuable local insight, fostering a collaborative approach. This thorough engagement process helped shape a scheme that responds to both policy requirements and community needs. Following this comprehensive review, the planning application was approved in July 2022.
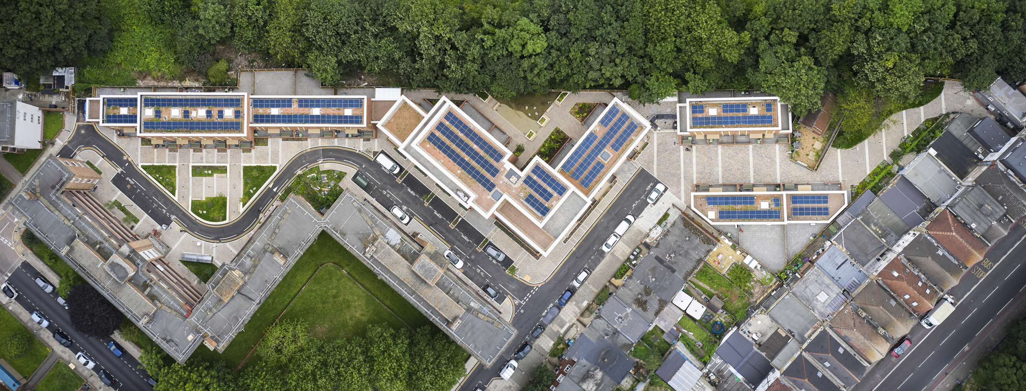
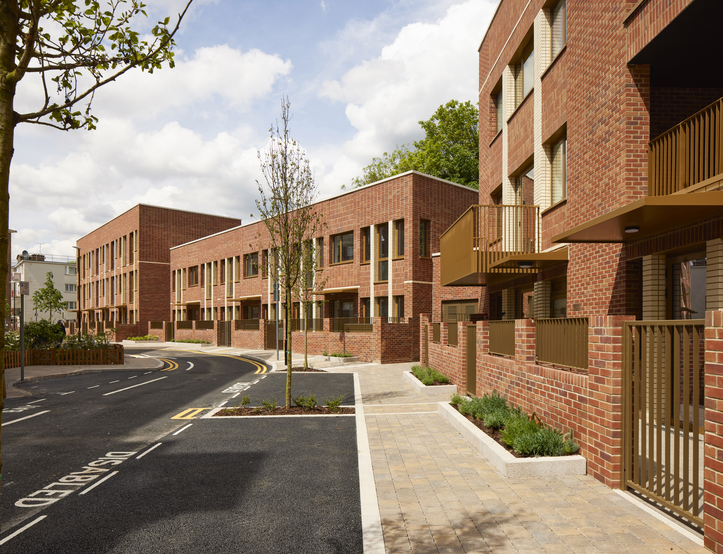
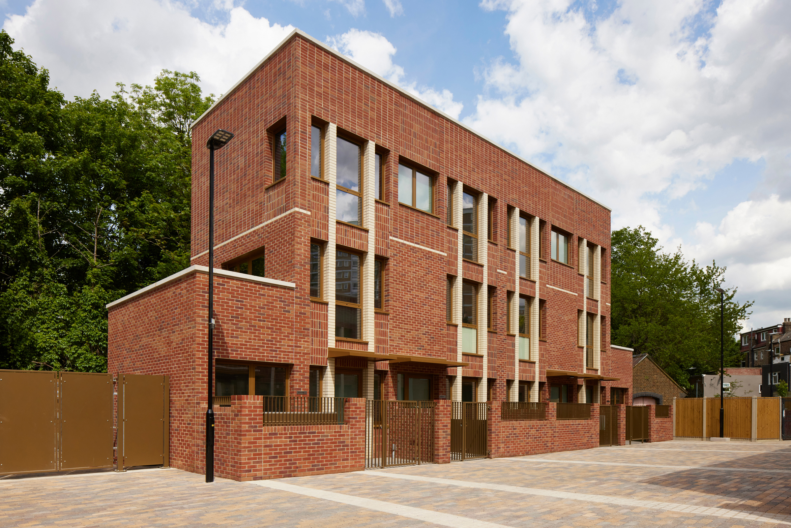
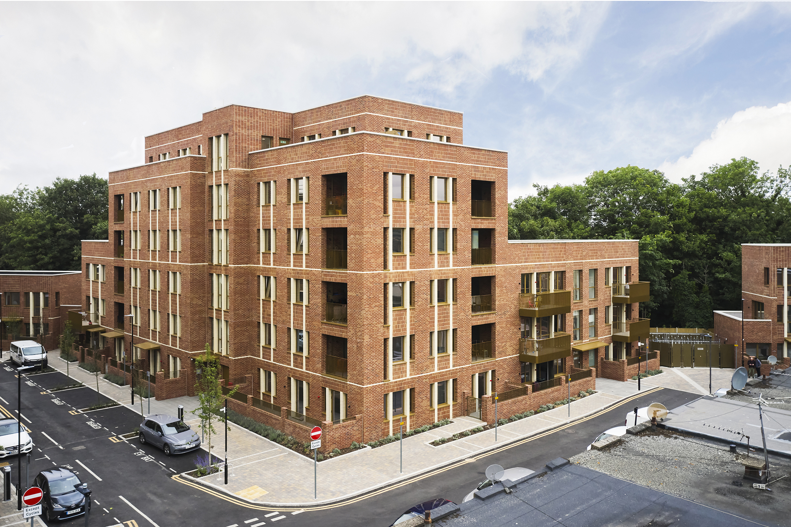
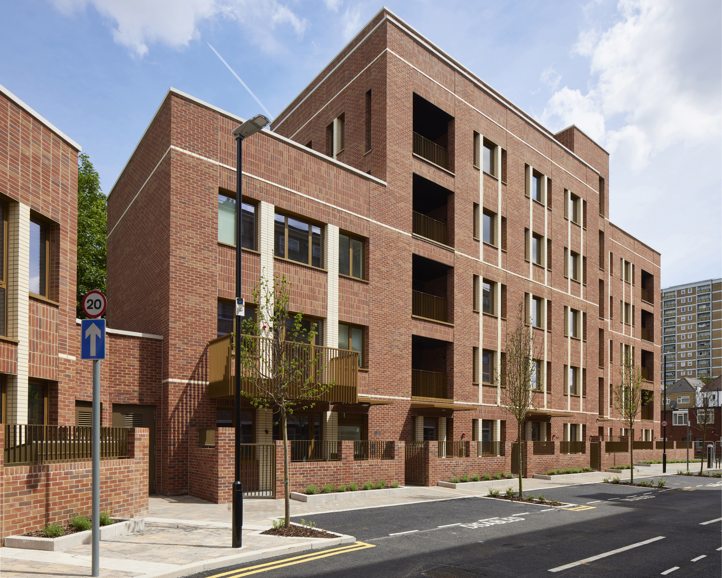
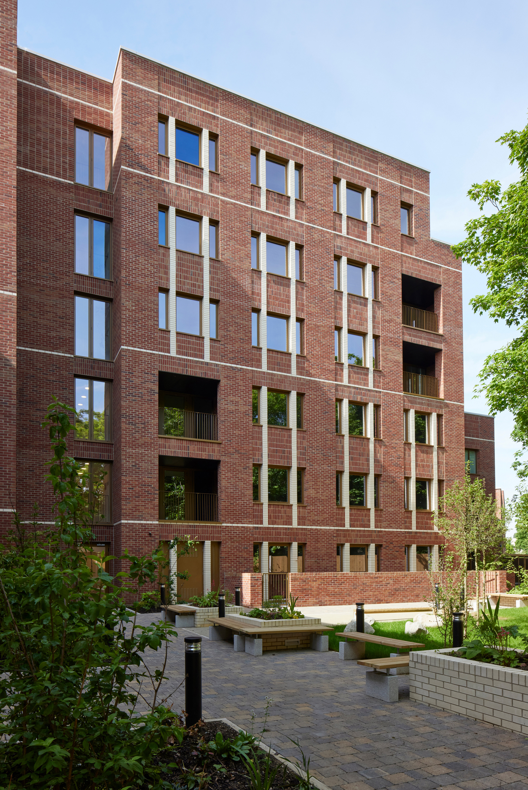
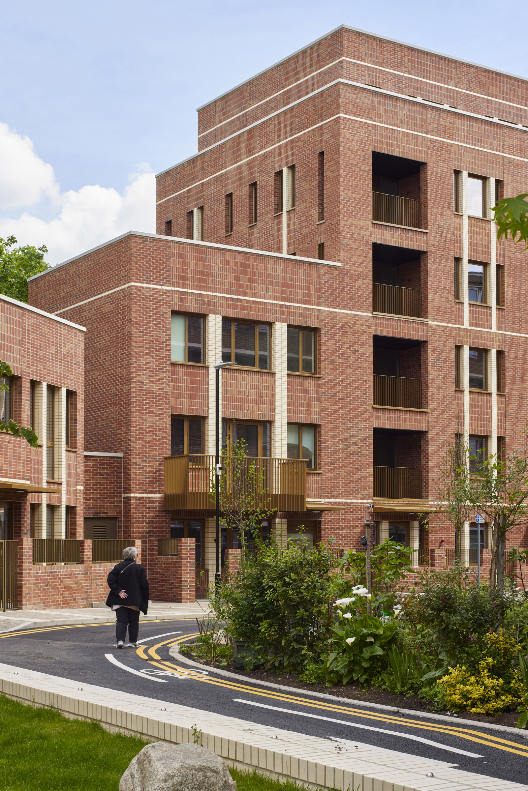
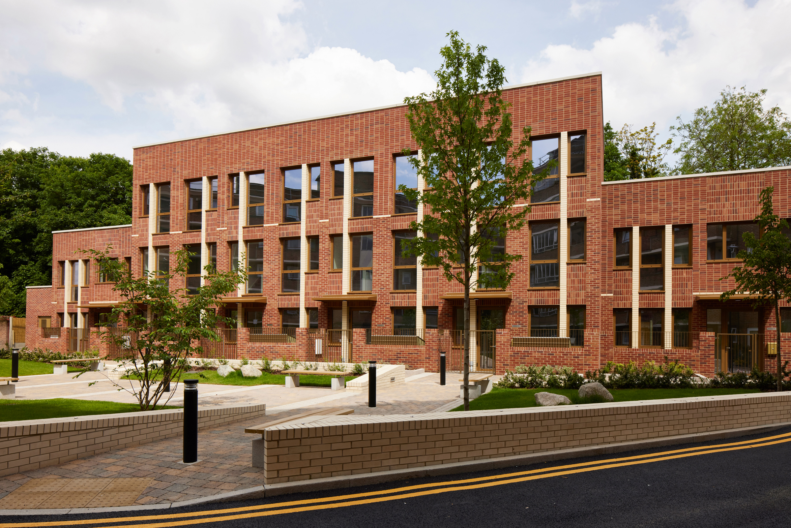
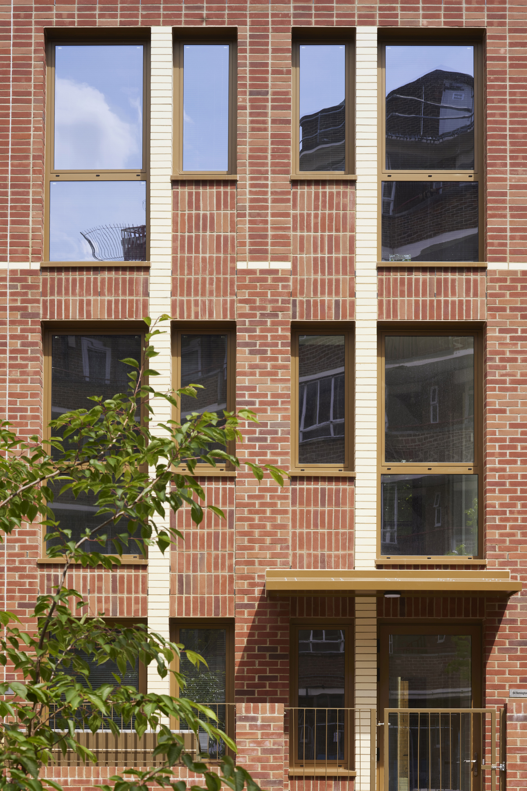
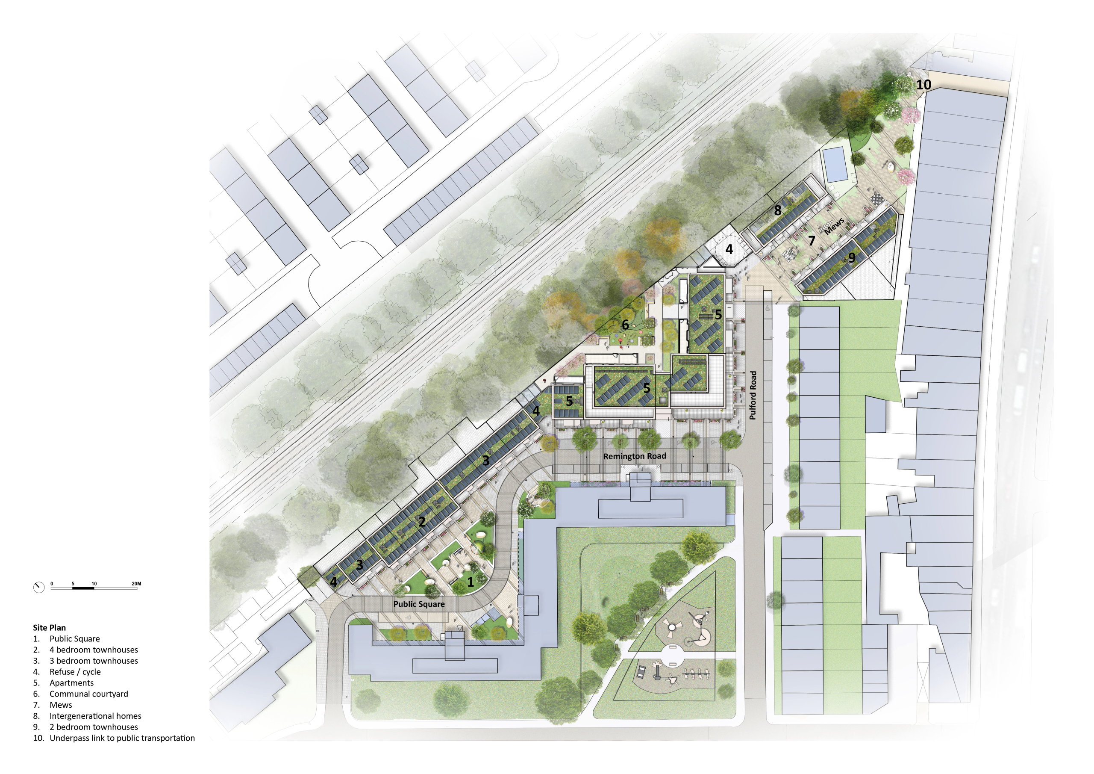
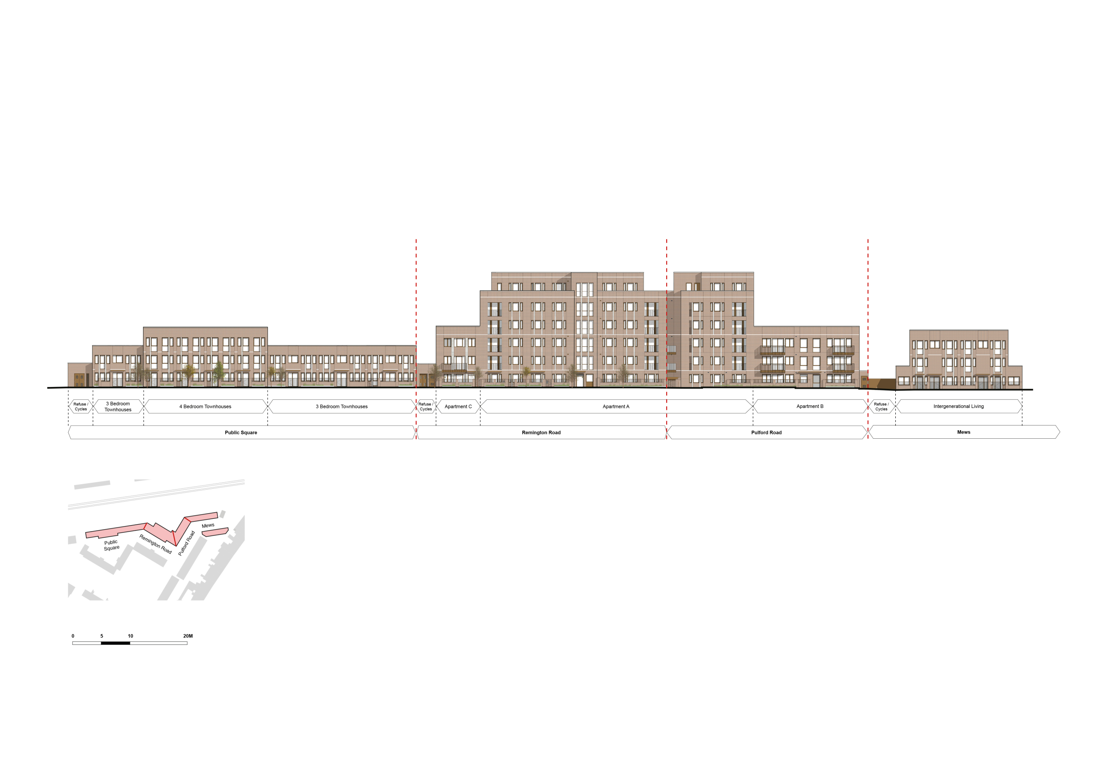
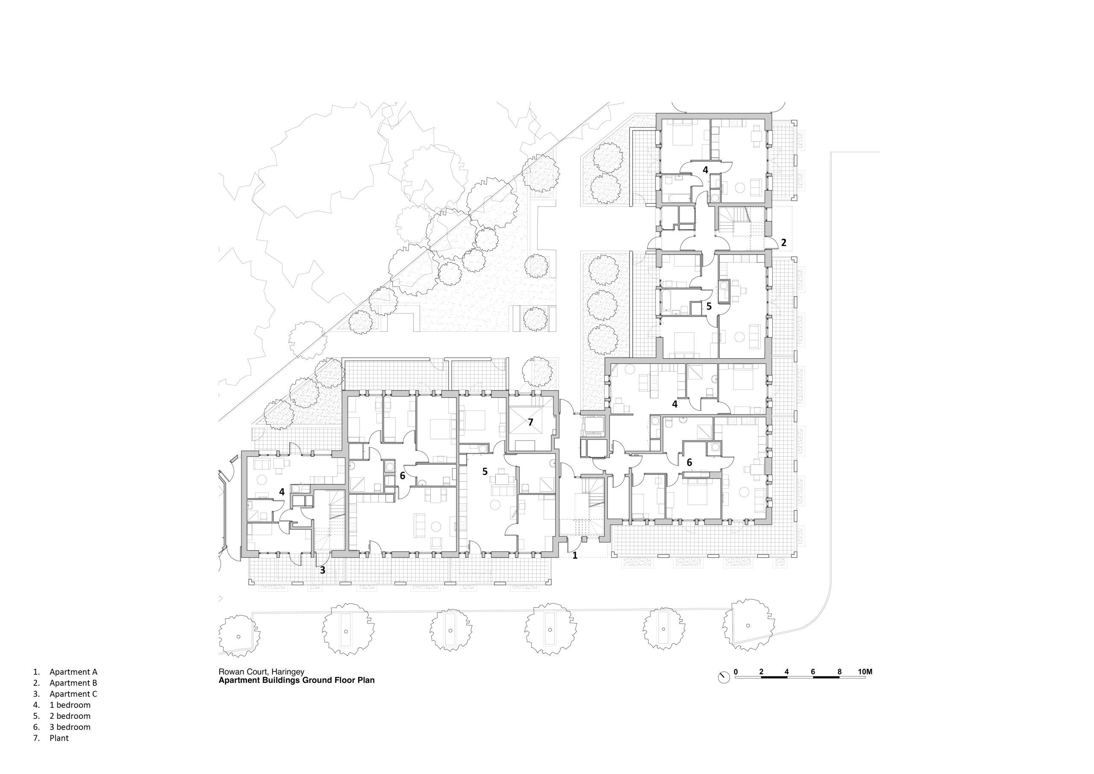
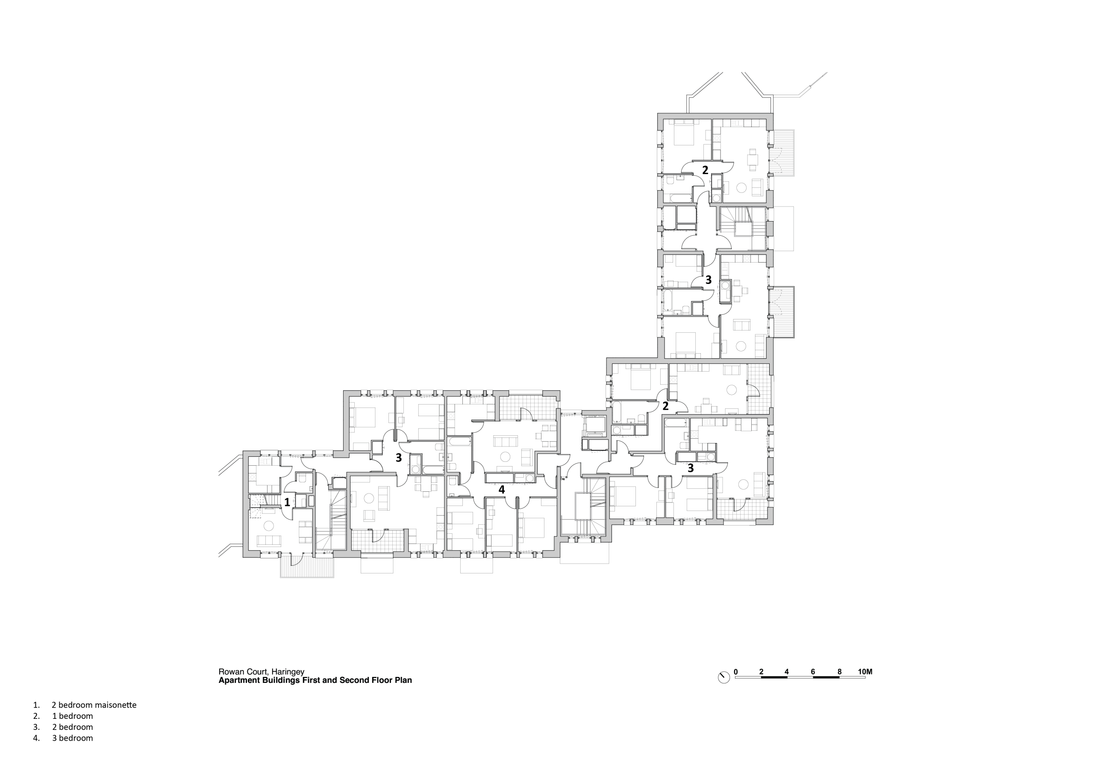
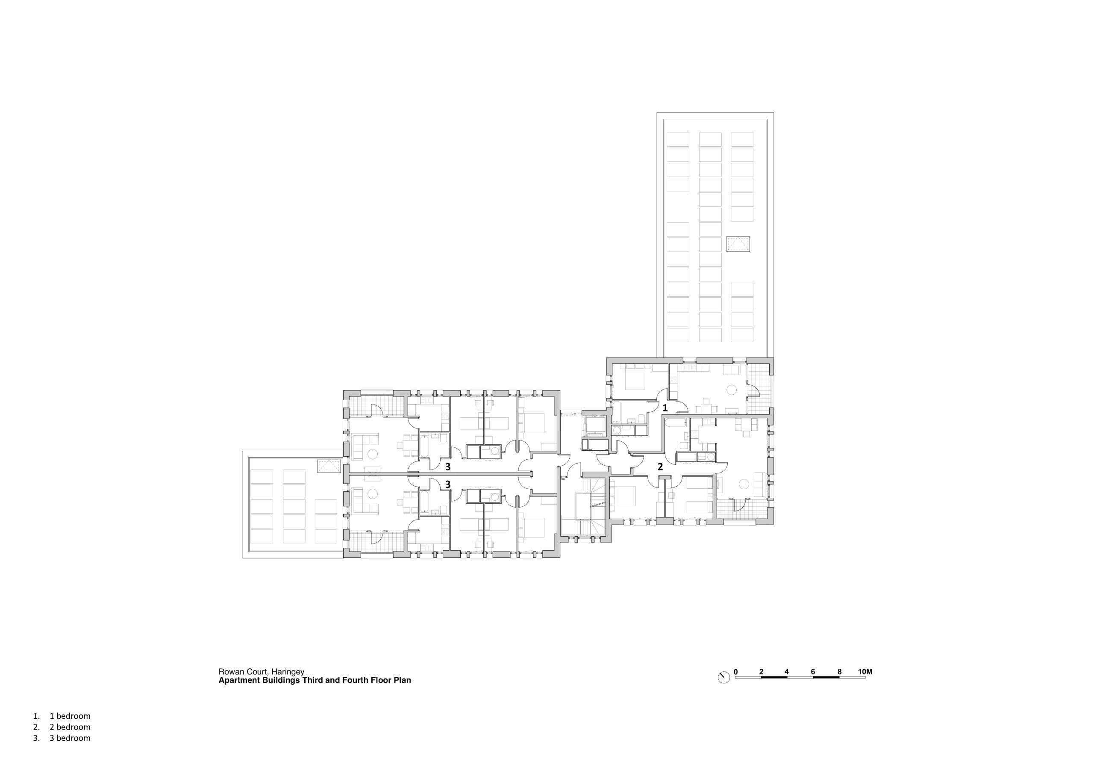
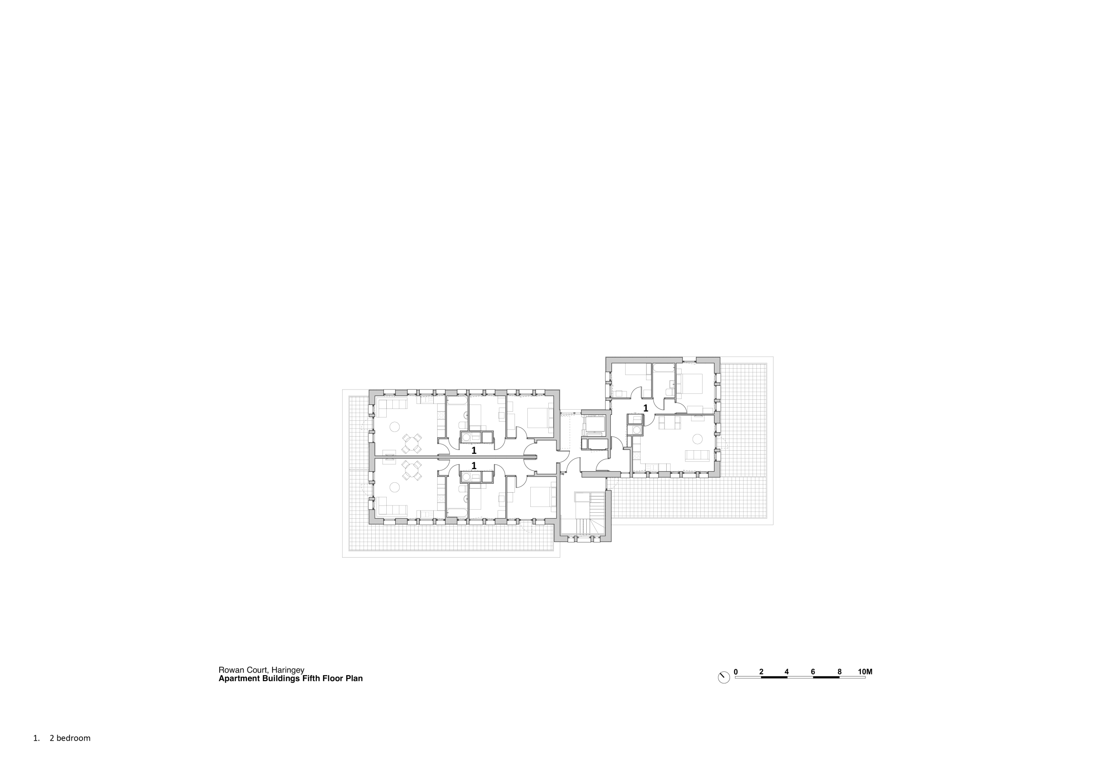
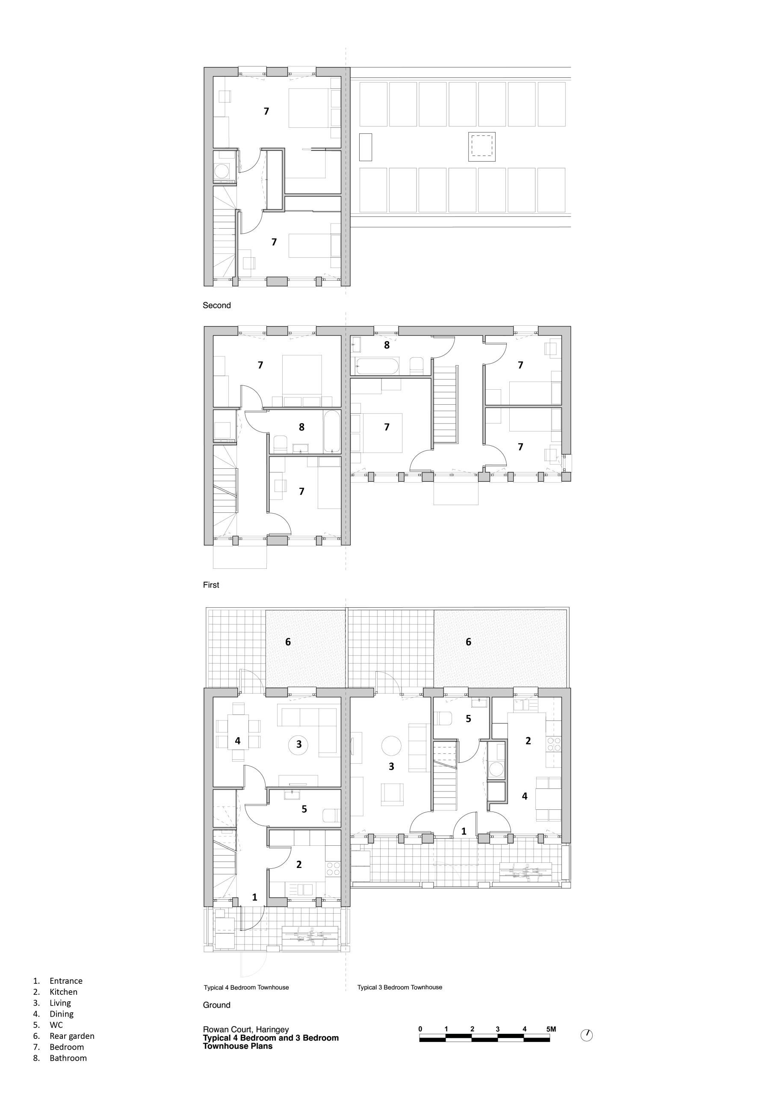
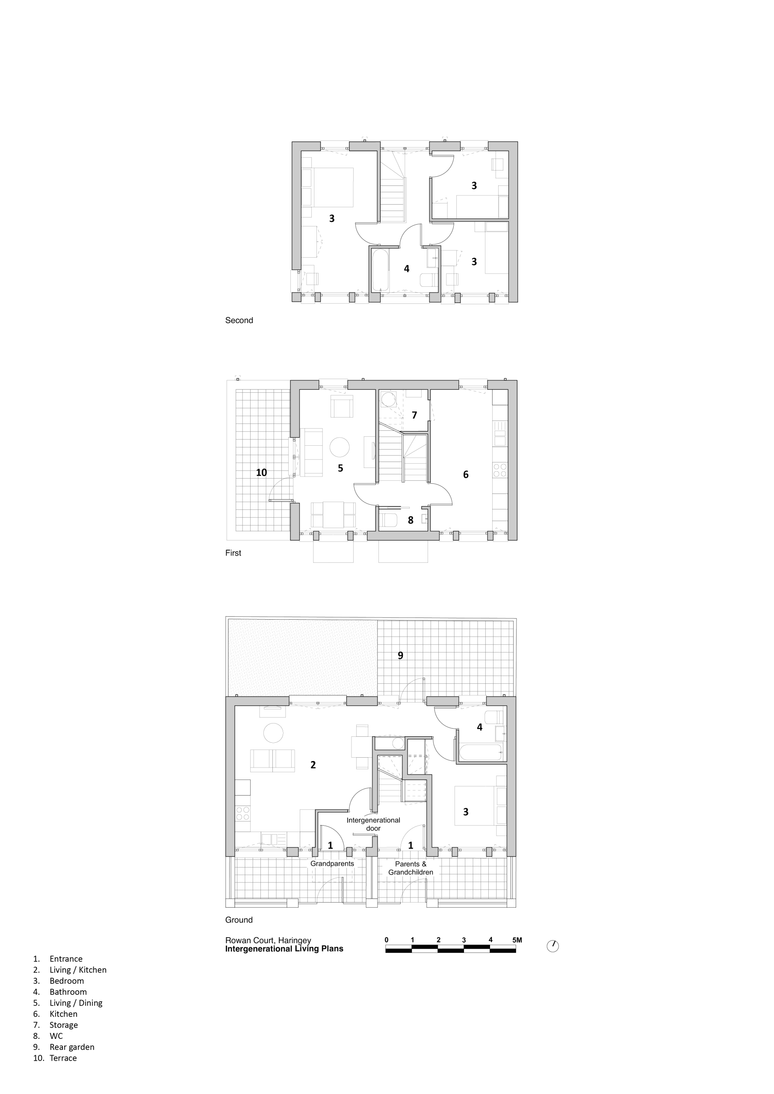
The Design Process
"Rowan Court: a blueprint for council housing that repairs the urban fabric and elevates its context.
By looking beyond the initial brief, which was for a relatively conventional infill scheme, Satish Jassal, founding director of Satish Jassal Architect, was able to convince the client to conceive of the project as something far more ambitious – a piece of sophisticated placemaking that enhances the existing context, and more than compensates the local community for any perceived loss of amenity."
Ben Flatman, Building Design, November 2024
Satish Jassal Architects have completed a masterplan for 46 new council homes in Seven Sisters, Haringey. Commissioned by Haringey Council, the project aims to rejuvenate the existing council estate with a diverse range of sustainable, low-carbon council homes for social rent. The masterplan includes 31 apartments, four wheelchair-accessible apartments, 11 spacious townhouses, and uniquely, four intergenerational maisonette homes.
The project also focuses on enhancing the existing estate and public realm with a new public square, cycle stores, refuse stores, improved lighting, planting, paving and additional trees. A newly overlooked mews street creates a secure urban link to public transportation via an existing underpass. The masterplan is underpinned by a placemaking strategy that aims to seamlessly integrate the new development with the existing estate, prioritising pedestrian movement, social interaction while fostering a stronger community.
The development will be car-free, with over 81% of the energy for the homes produced on-site through renewable sources. We are thrilled to have completed this mini masterplan for 100% social homes in partnership with Haringey Council. We have delivered a diverse mix of new, high-quality, and sustainable council homes, including several family homes, to serve the local community for generations to come.
Key Features
• Community Integration: New public square and mews street encourage social interaction.
• Diverse Housing Mix: Apartments, townhouses, and intergenerational maisonettes support varied living needs.
• Sustainability Focus: Solar panels and air-source heat pumps provide over 80% of energy needs.
• Car-Free Development: 96 cycle spaces promote green transport and sustainable mobility.
• High-Quality Materials: Hand-laid red brick facades with white brick accents create a timeless aesthetic.
• Council Housing Excellence: A blueprint for sustainable, well-designed social housing that enhances community well-being.
• Placemaking & Estate Enhancement: Thoughtful urban design repairs the existing council estate fabric, creating a cohesive, people-focused
 Scheme PDF Download
Scheme PDF Download


















