Crown Mews
Project
Shortlisted
Number/street name:
39 Crown Lane
Address line 2:
Morden
City:
London
Postcode:
SM4 5BY
Architect:
Harp & Harp
Architect contact number:
07570795360
Developer:
Serenity Real Estate Ltd.
Planning Authority:
London Borough of Merton
Planning Reference:
24/P0486
Date of Completion:
04/2027
Schedule of Accommodation:
4 x 1 bed flats, 2 x 2 bed houses, 2 x 3 bed houses
Tenure Mix:
100% Private
Total number of homes:
8
Site size (hectares):
0.081
Net Density (homes per hectare):
99
Size of principal unit (sq m):
96
Smallest Unit (sq m):
40
Largest unit (sq m):
96
No of parking spaces:
0
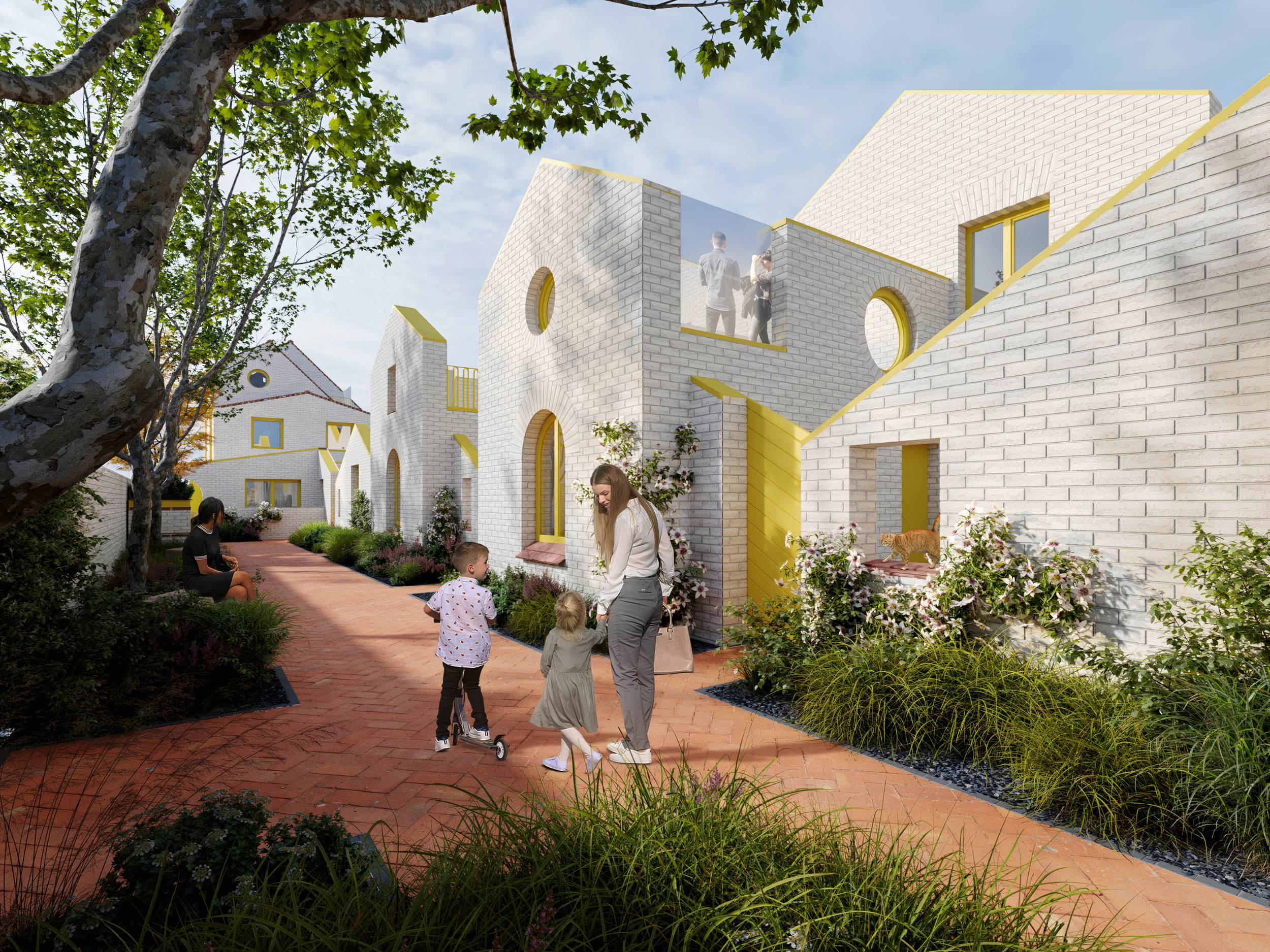
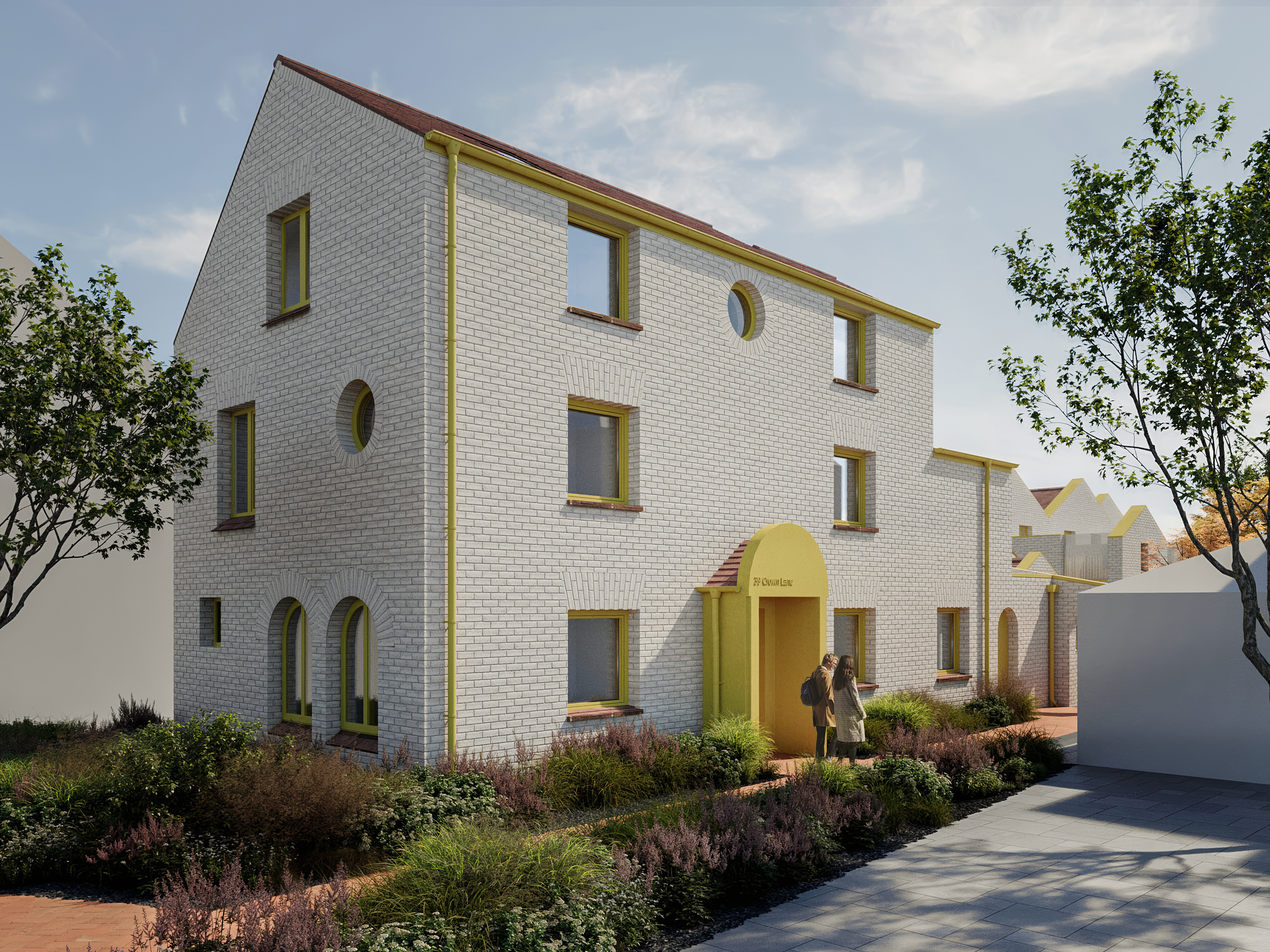
Planning History
Planning Consent was granted on the scheme in July 2024 following a productive and highly collaborative 6 month pre-planning application process with Merton Council. The design team worked closely with planning officers to ensure they were satisfied when the application was submitted. This ensured a smooth process through planning with a decision via delegated powers.
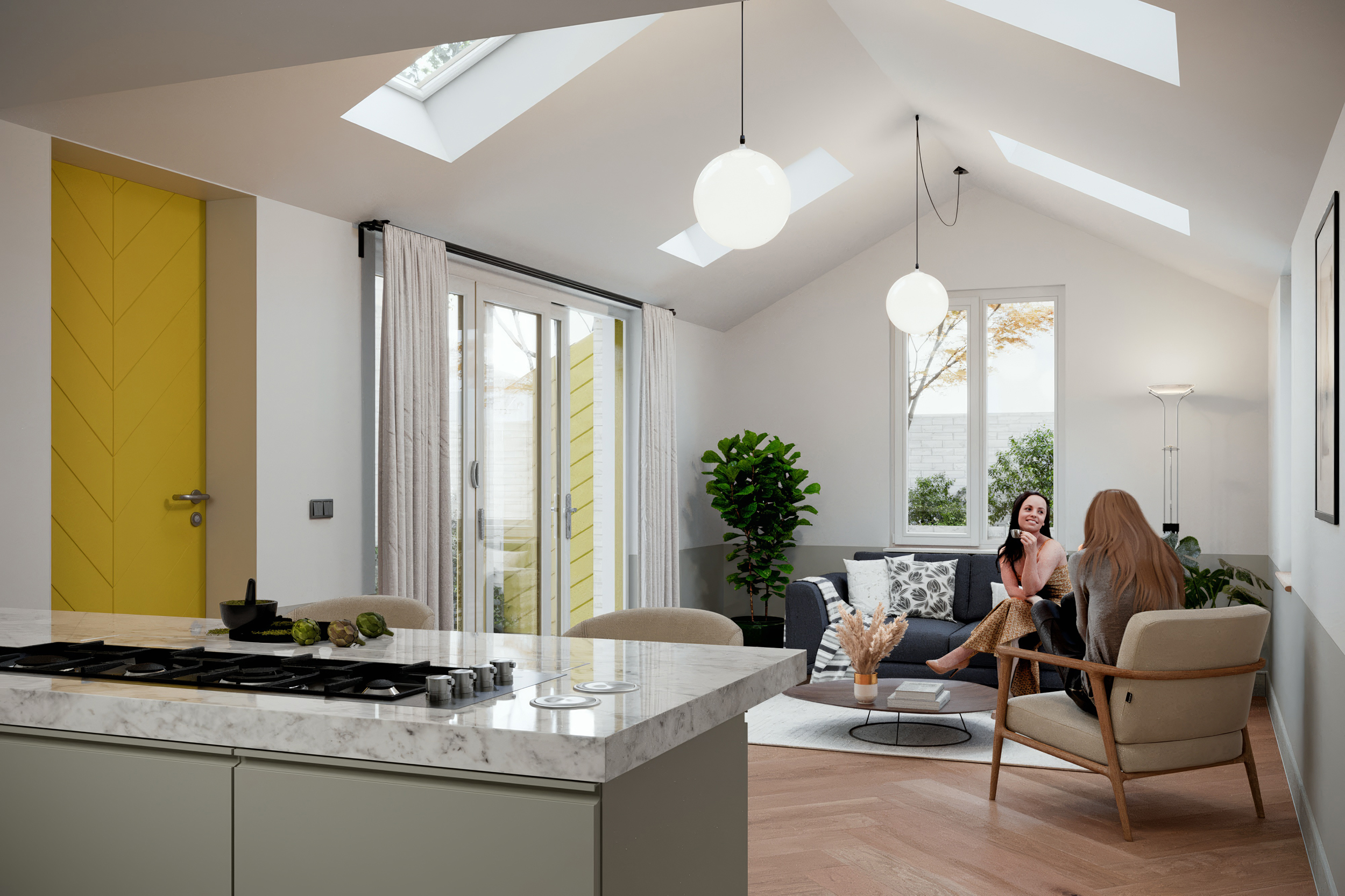
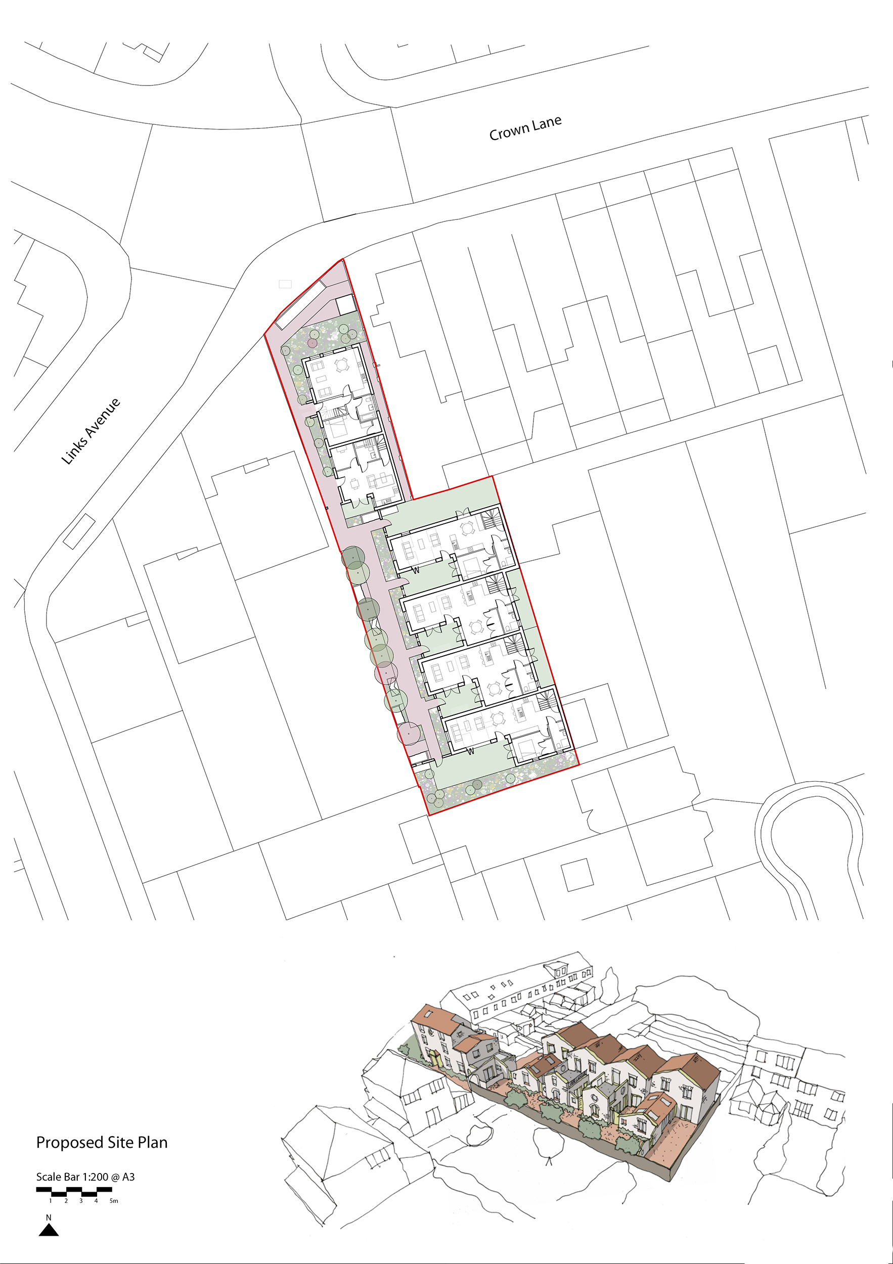
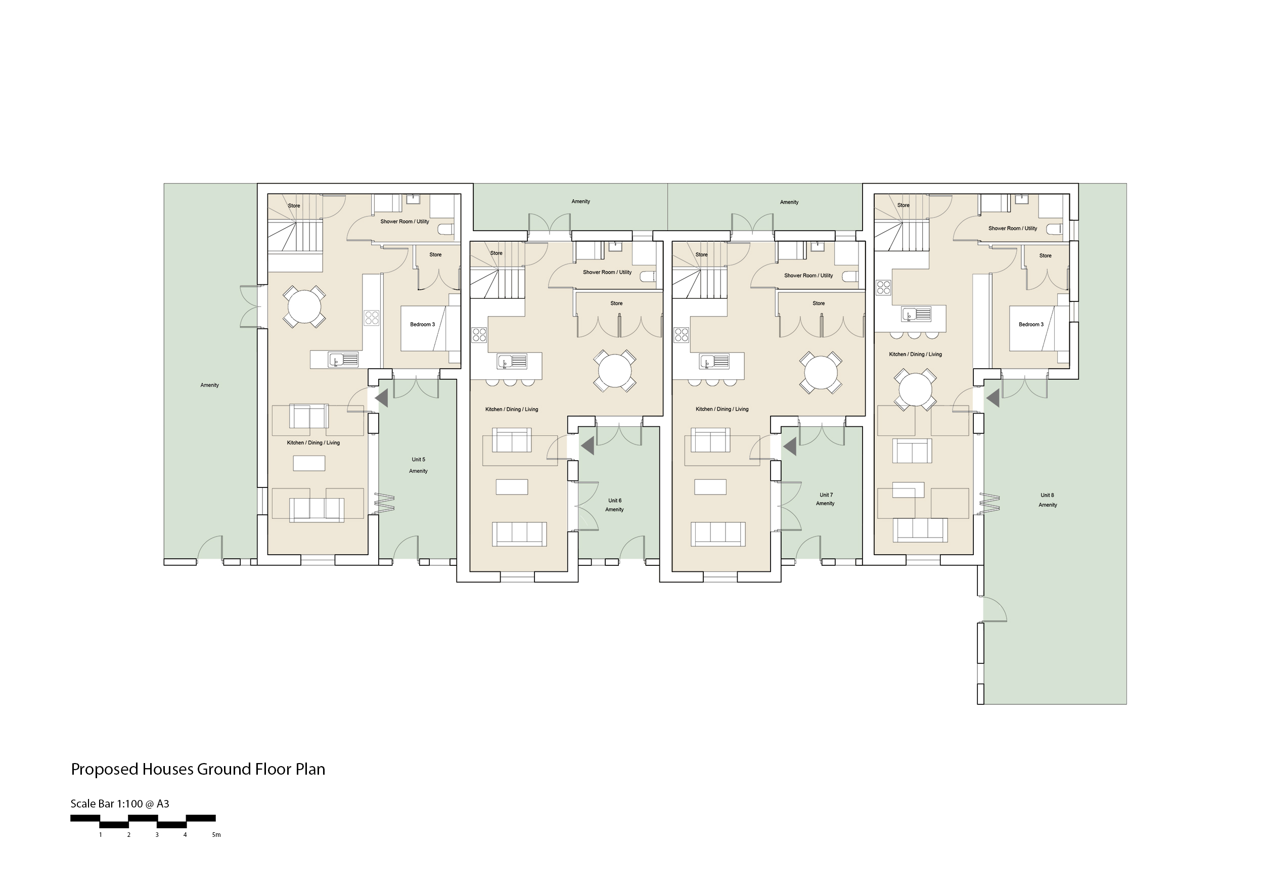
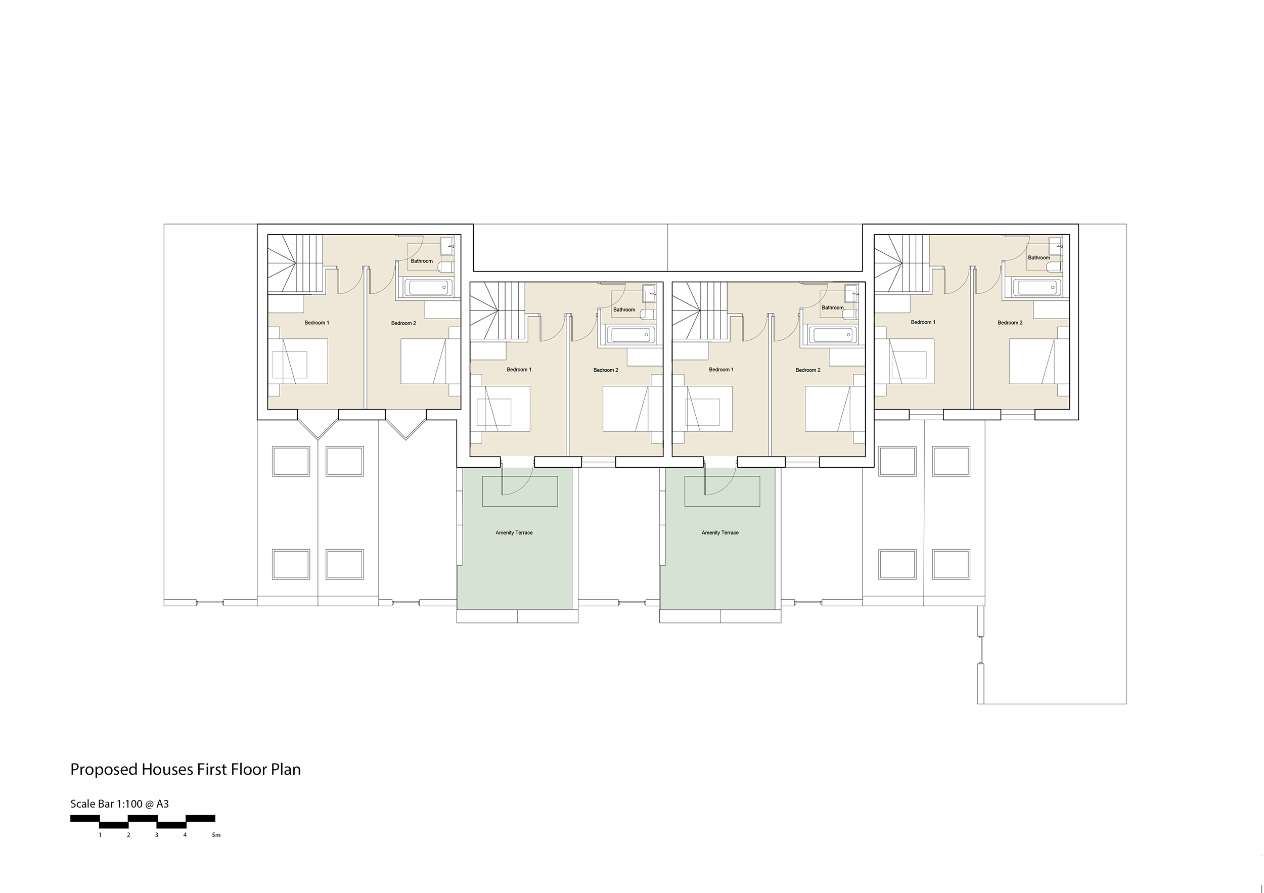
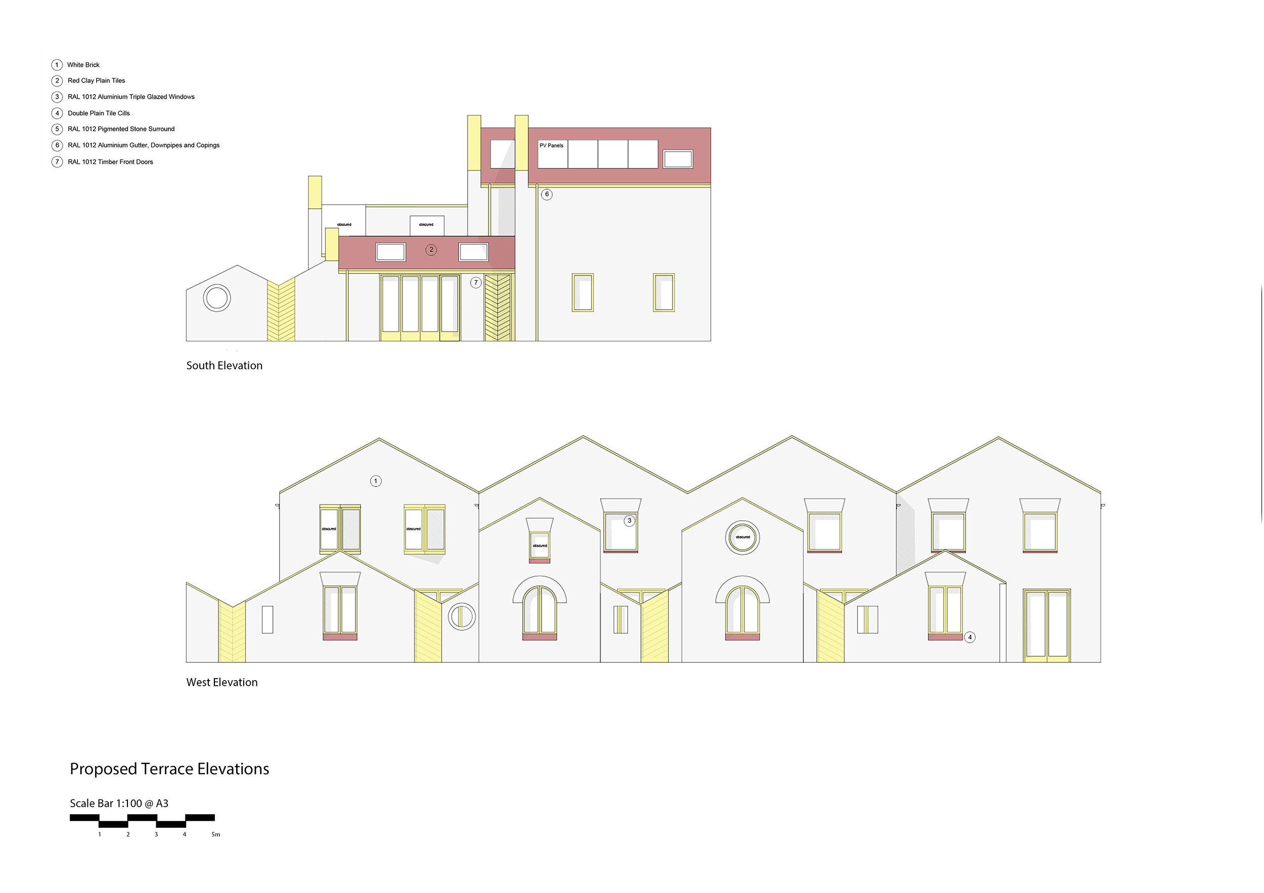
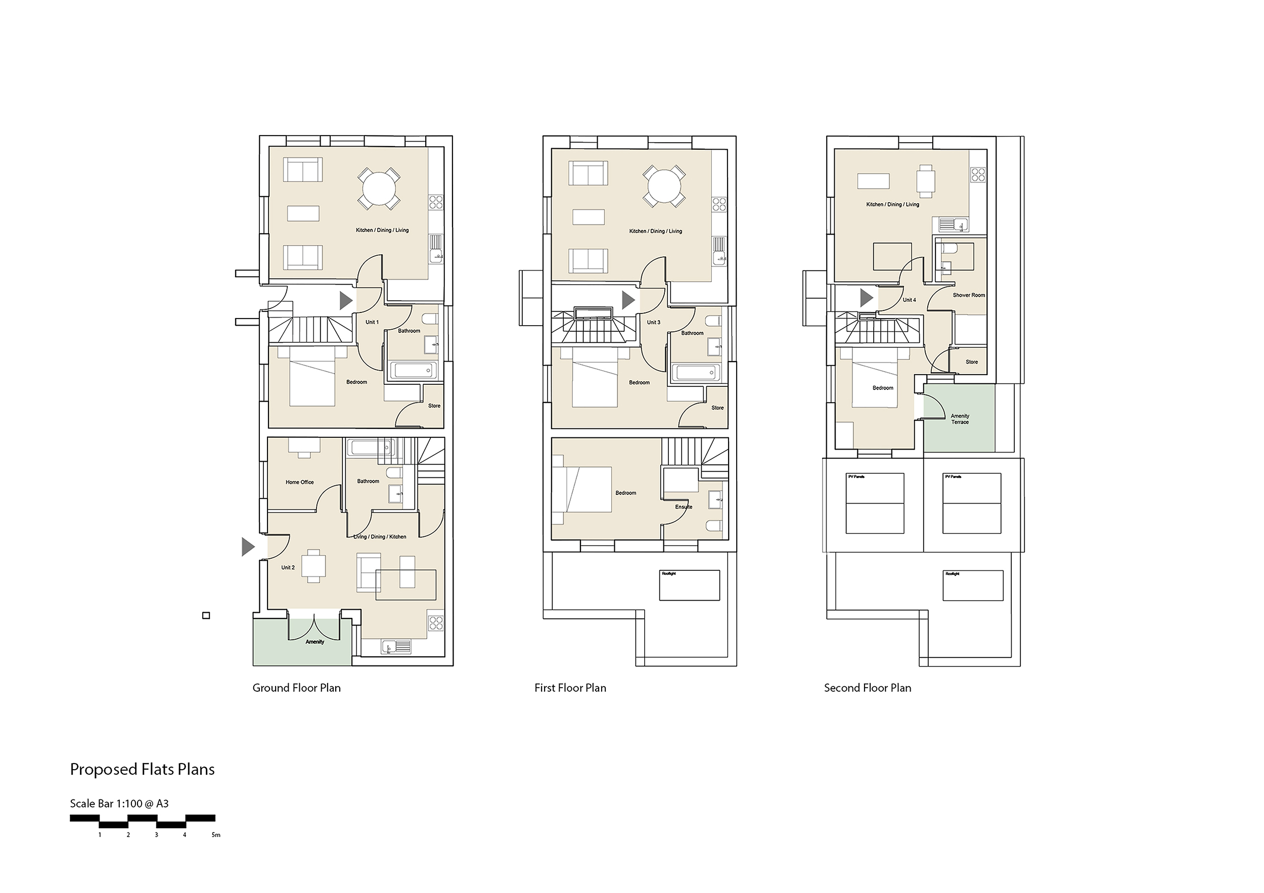
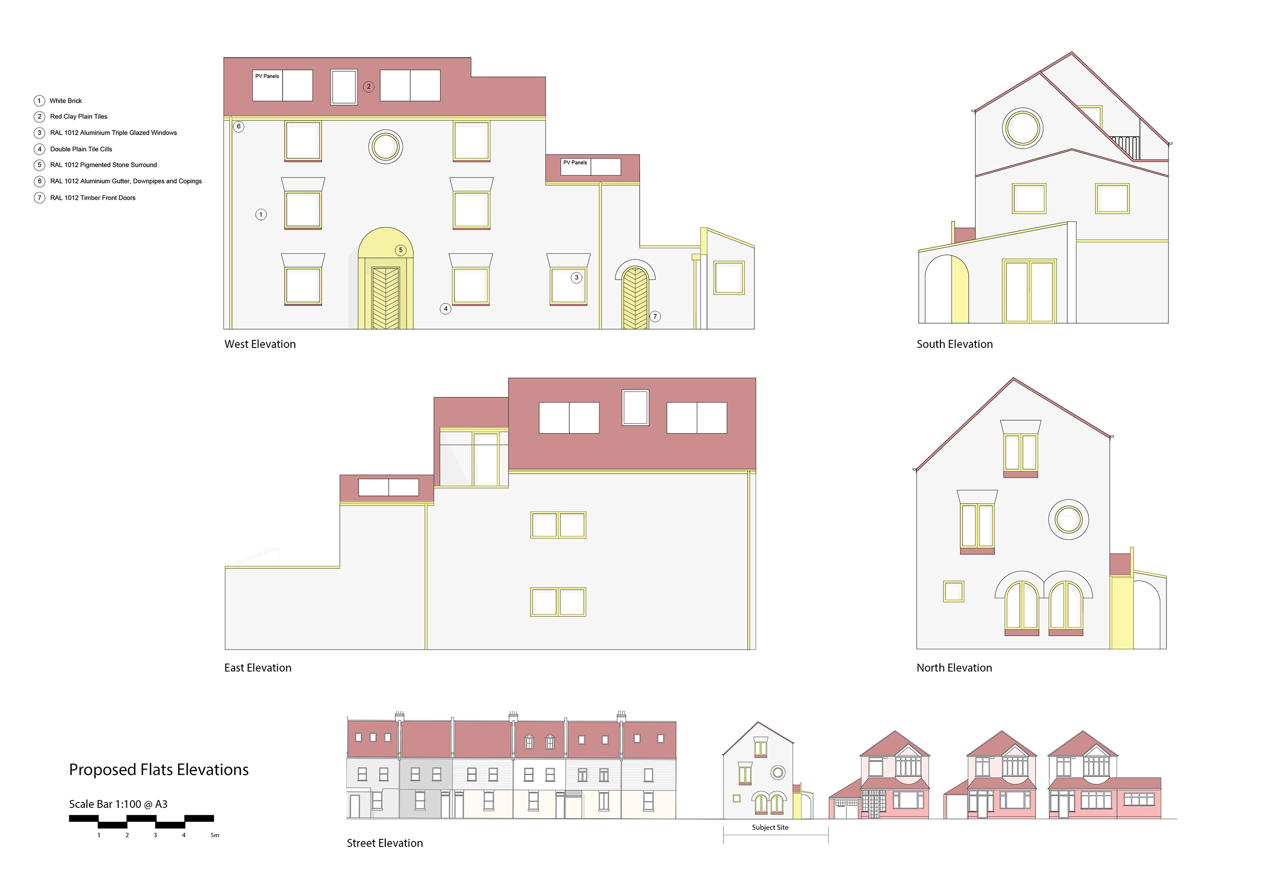
The Design Process
The project consists of a block of 4 apartments as well as a mews terrace of 4 courtyard houses accessed via a new landscaped pedestrian space. The site sits on a heavily constrained, backland plot overlooked from all sides. The design responds to these constraints with a creative and unconventional approach to respect its neighbours whilst providing joyful, high quality and much needed new homes in a well connected, highly sustainable urban location, seconds from Morden tube station.
The constraints were approached as a creative opportunity to help inform the design in a positive way; oriel windows and privacy screens prevent overlooking of neighbouring gardens but also provide articulation to the façade whilst separation and privacy is achieved for each unit via the placement of their amenity spaces, including roof terraces.
Architecturally the buildings aim to be neighbourly and echo the forms of the surrounding inter war architecture via the use of recognisable motifs such as the gable ends and arched and porthole windows found on much of the surrounding vernacular but the detail and materiality is contemporary, confident and crisp; white brick chosen instead of the predominant render for its robustness and tendency to get better with the patina of age. Bold yellow doors, windows and metalwork are used to inject further character and charm and to provide a sense of personality to the streetscene.
There is much current talk politically about the desperate need for new housing in the country and we want this scheme to be an exemplar of how to develop challenging infill sites in London’s outer boroughs (where intensification can be contentious) which we feel will be essential if London is to address its housing needs whilst helping to positively and sensitively regenerate areas of the City which have felt somewhat overlooked in recent decades.
Key Features
- Tight site constraints (chiefly the potential overlooking issues) have been seen as an opportunity to create an innovative design. This has lead to the courtyard house typology with the massing of the buildings and placement of amenity spaces designed to not only address the constraints but create multiple attractive outlooks for each home
- A development of flats and houses creates a mixed community. There is a fear locally that much of the suburban intensification required will be purely flats radically altering the existing character but this scheme provides a true mix to hopefully create more vibrancy
 Scheme PDF Download
Scheme PDF Download








