Westminster Fire Station
Number/street name:
4 Greycoat Place
Address line 2:
London
City:
London
Postcode:
SW1P 1SB
Architect:
Openstudio Architects
Architect contact number:
02075805885
Developer:
Westminster Fire Station, Alchemi Group, Far East Orchard (FEO).
Contractor:
Tilbury Douglas
Planning Authority:
Westminster City Council
Planning consultant:
Turley
Planning Reference:
16/05216/FULL
Date of Completion:
03/2022
Schedule of Accommodation:
4 x 1 bed flat one-storey, 1 x 2 bed flat two-storey, 1 x 3 bed flat one-storey , 8 x 2 bed flat one-storey, 3 x 3 bed flat two-storey, (plus 1 x existing tenant 2 bed flat)
Tenure Mix:
Private
Total number of homes:
95sqm
Site size (hectares):
0.078
Net Density (homes per hectare):
217.95
Size of principal unit (sq m):
Smallest Unit (sq m):
39sqm
Largest unit (sq m):
184sqm
No of parking spaces:
0
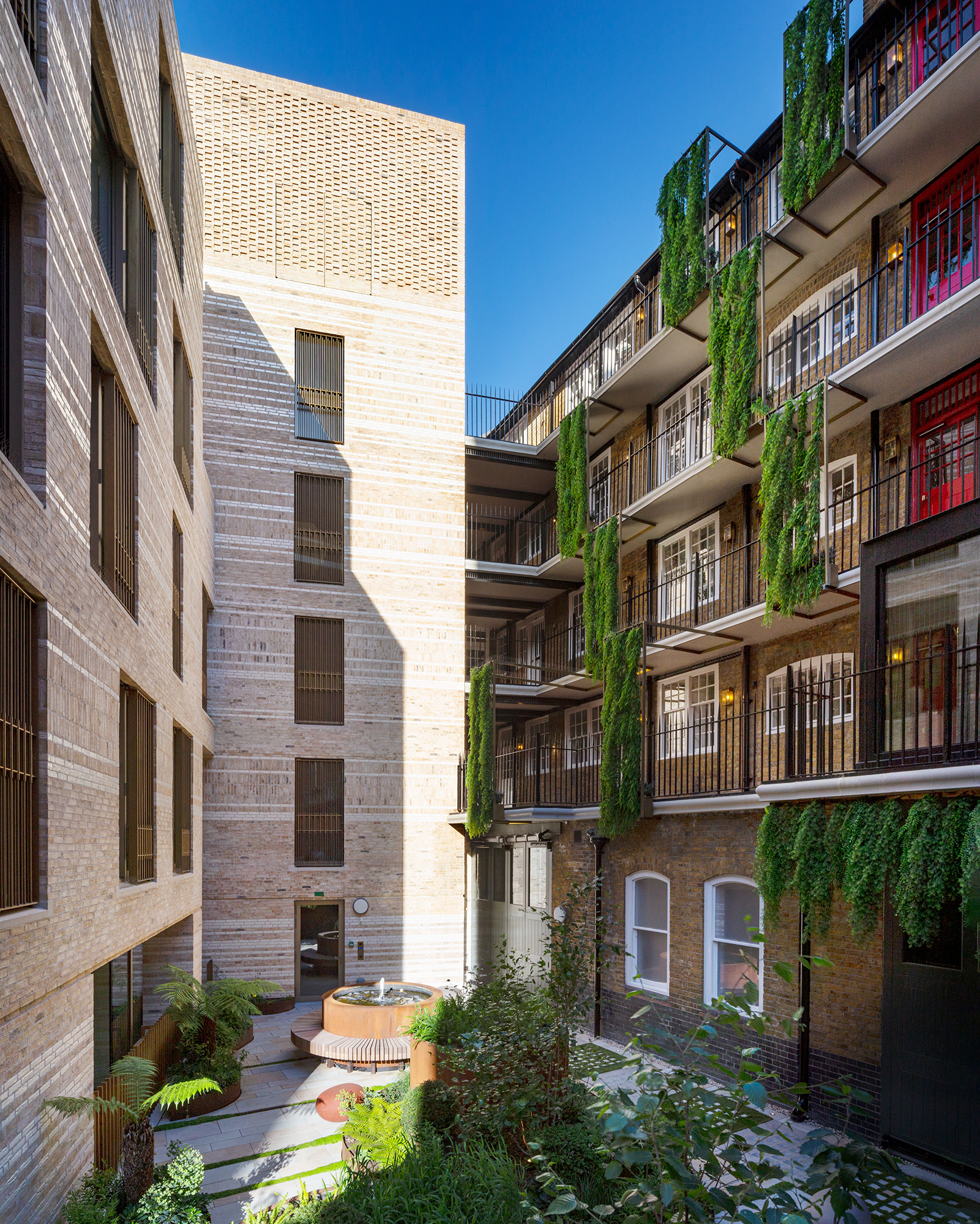
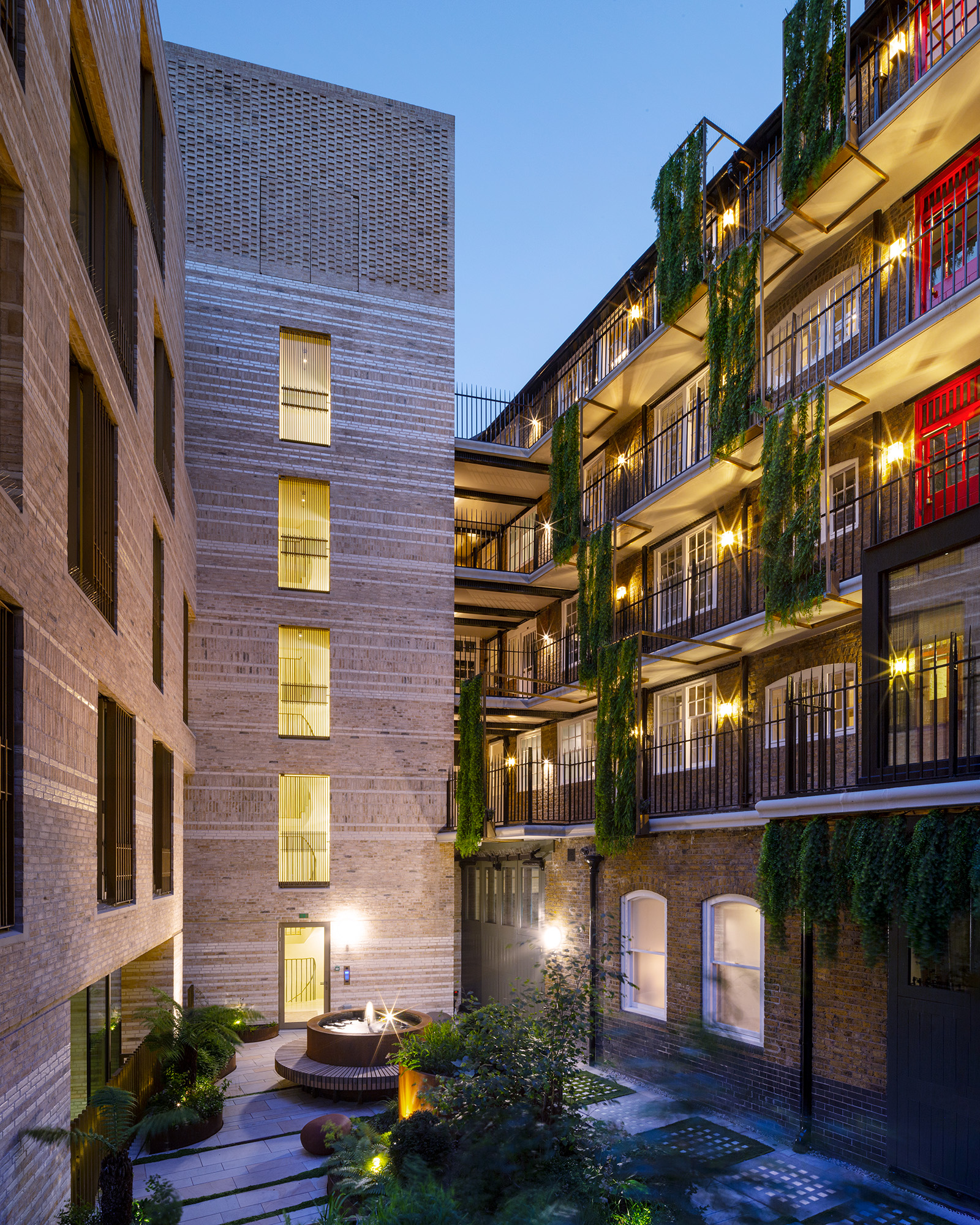
Planning History
The central architectural and logistical challenge was how to sensitively integrate a contemporary building into the constrained site behind the Grade II listed fire station. Work began in 2015 with a feasibility study and the building was only fully occupied in 2023. Planning permission and Listed Building consent was granted in June 2017, and construction commenced in 2018, continuing through the challenges of Brexit, Covid, and unforeseen structural issues with the existing building. Listed Building Consents required during construction further extended the timeline, as unknown elements in the fire station were discovered during construction.
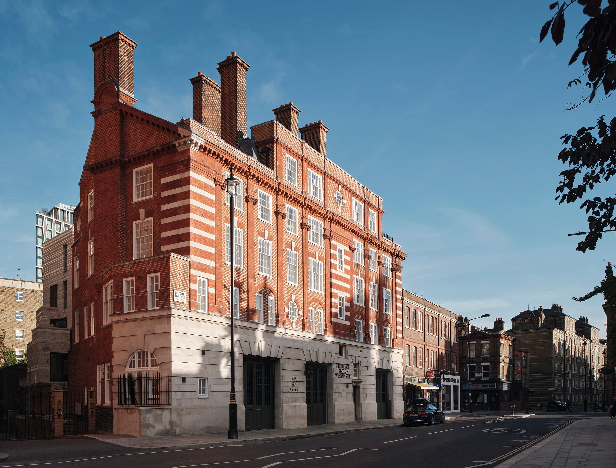
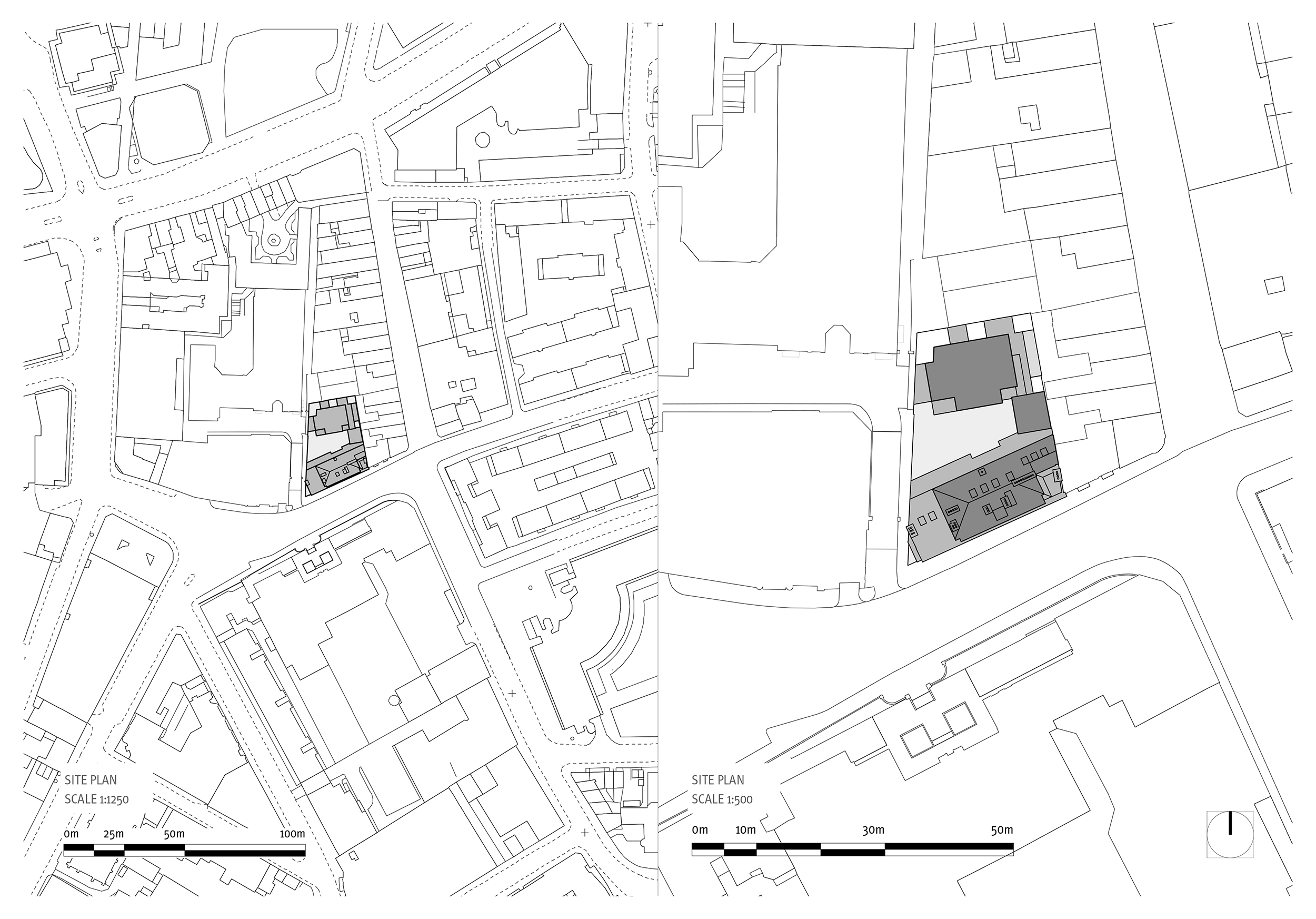
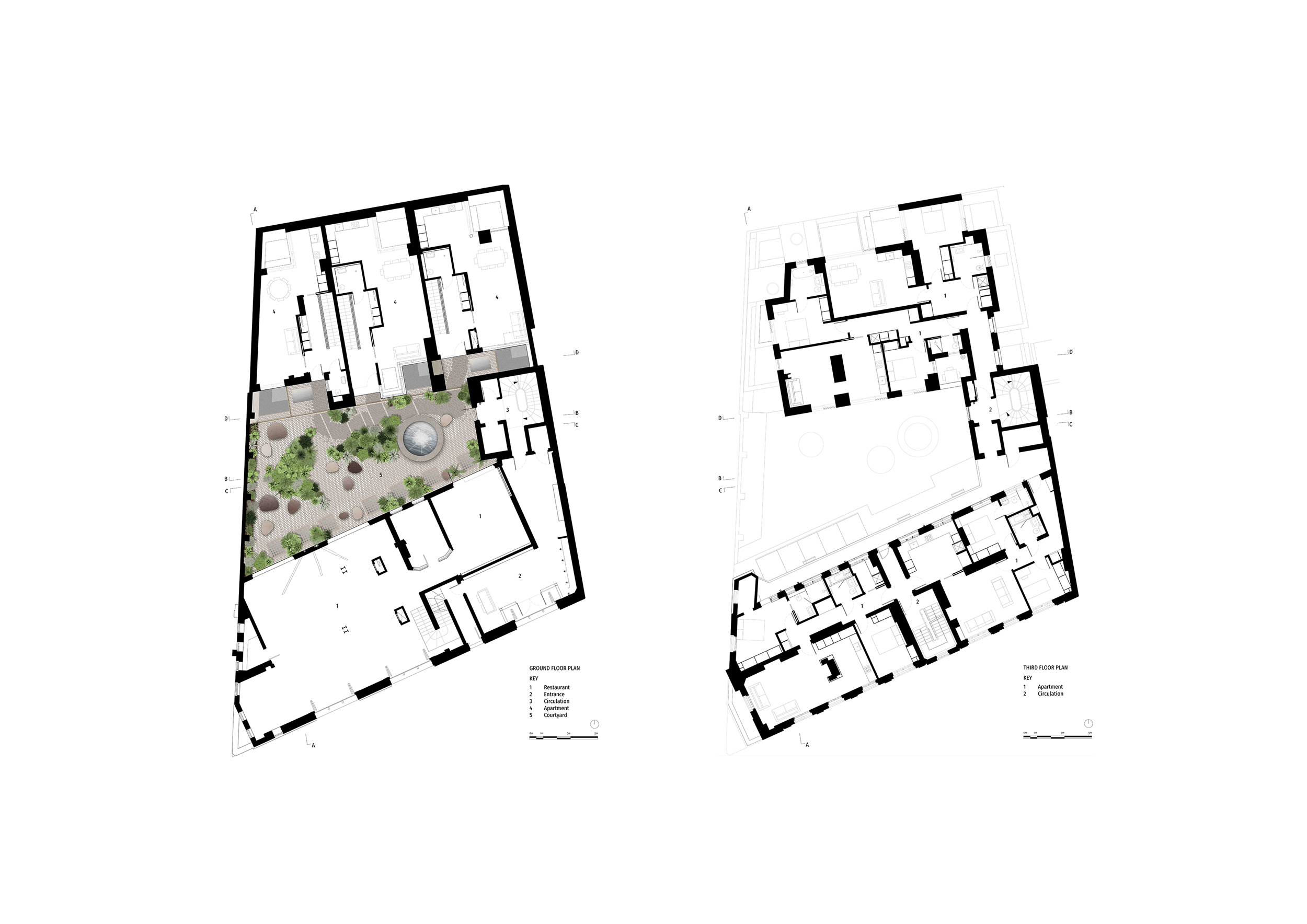
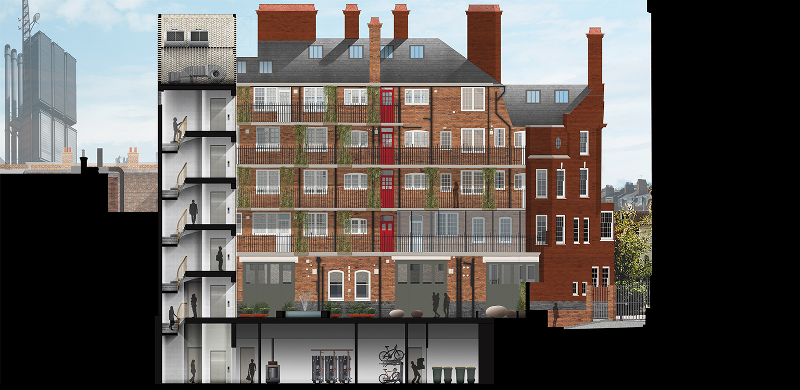
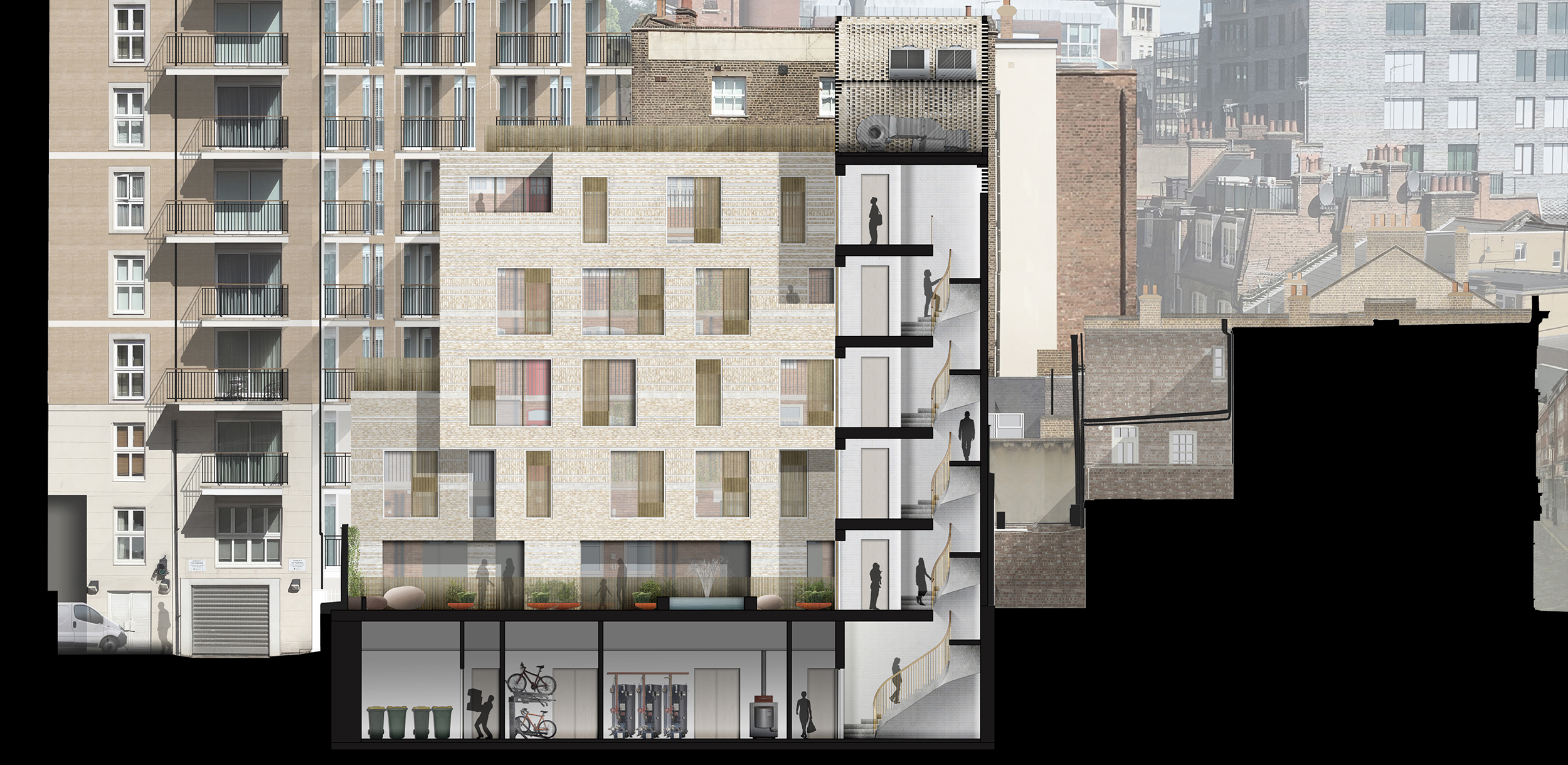
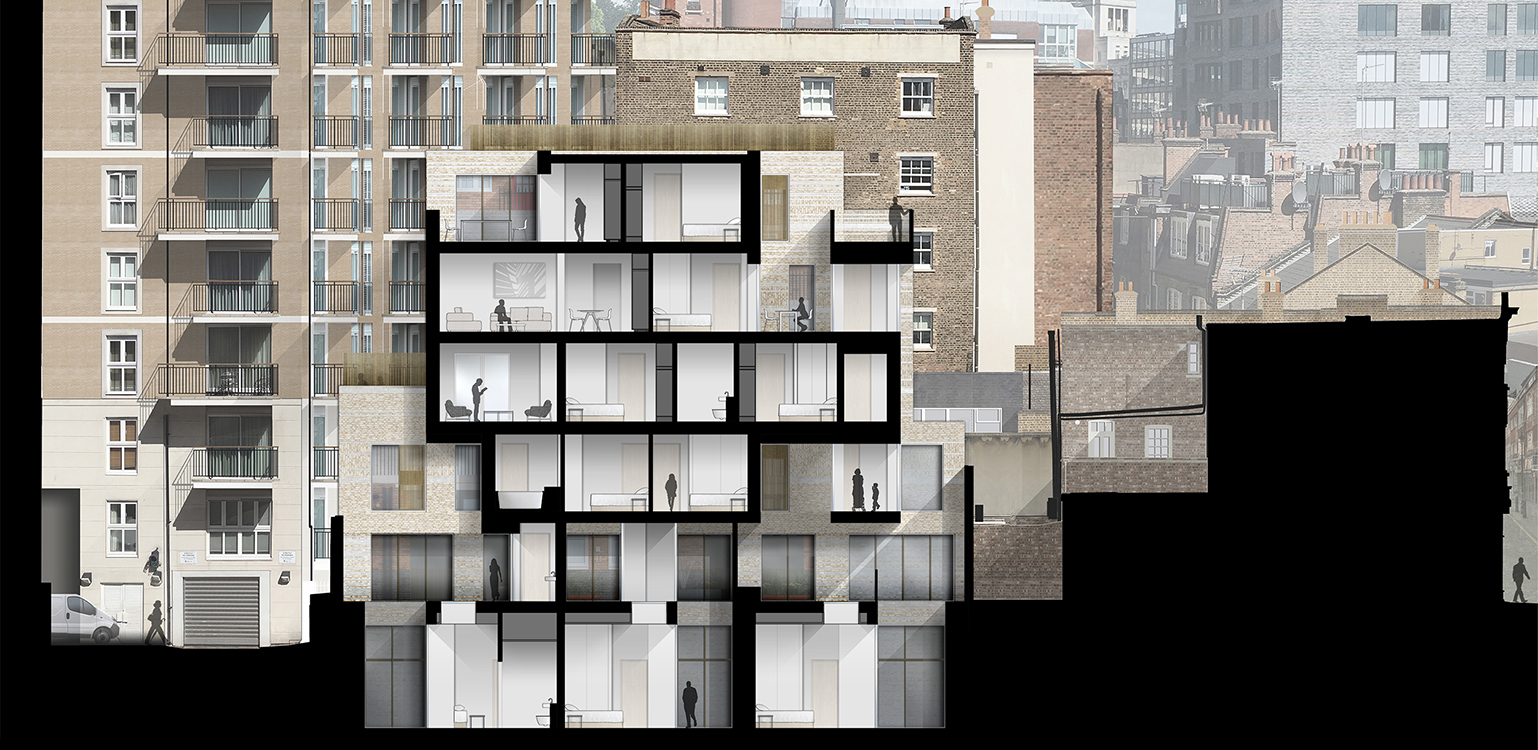
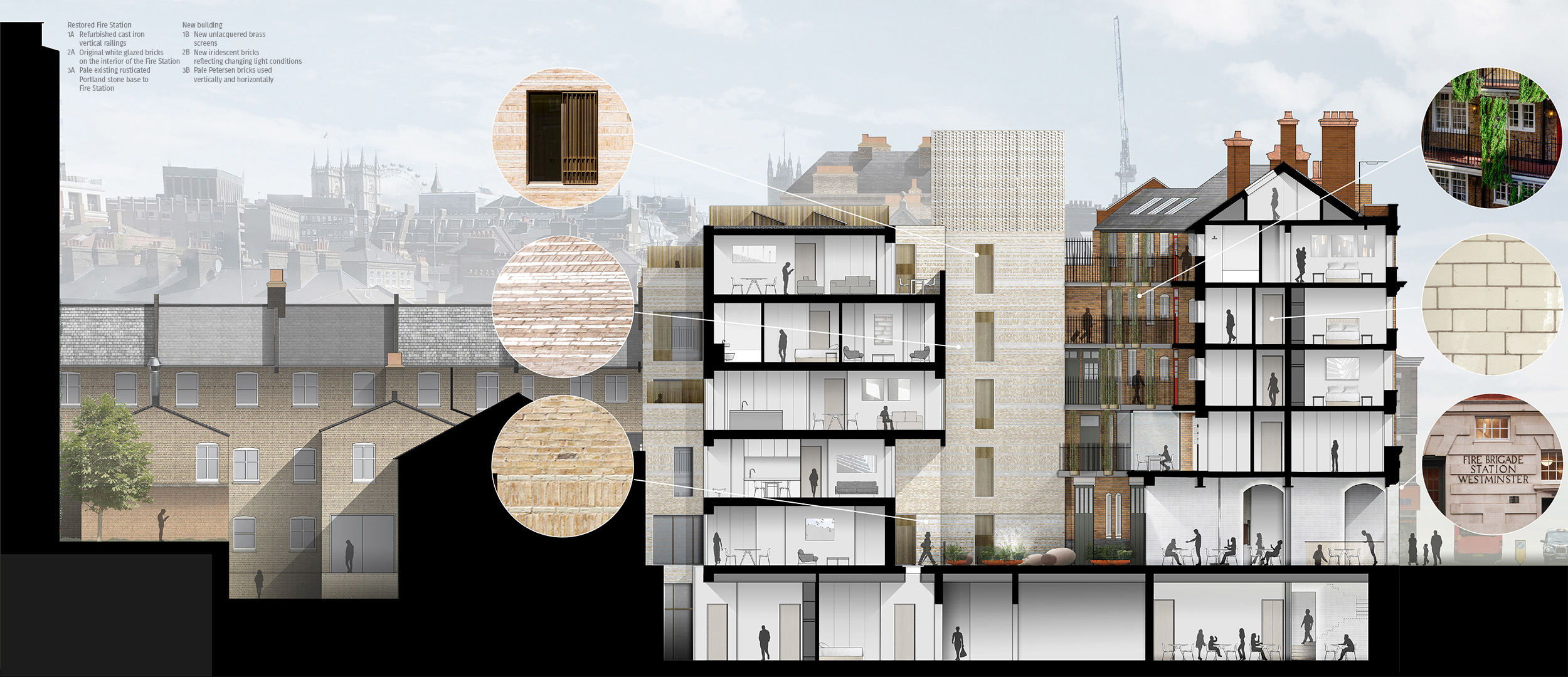
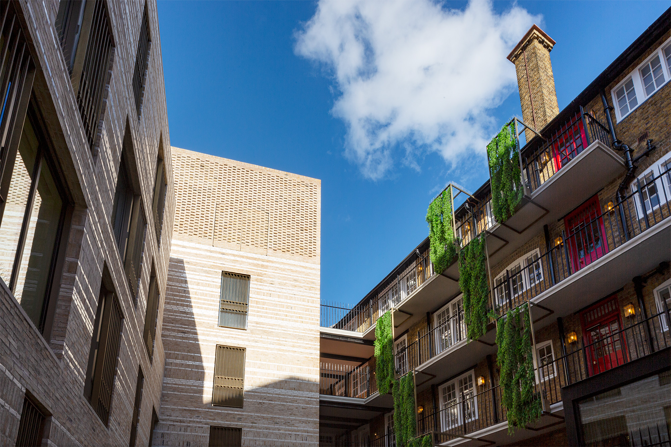
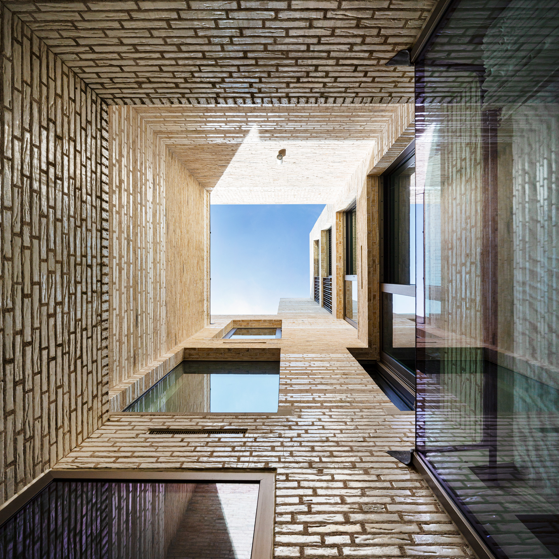
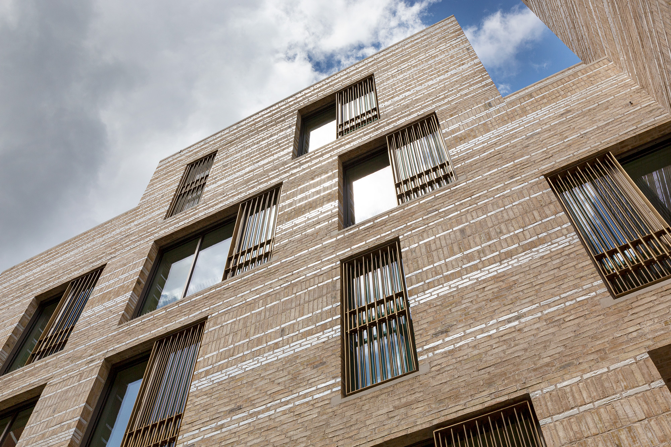
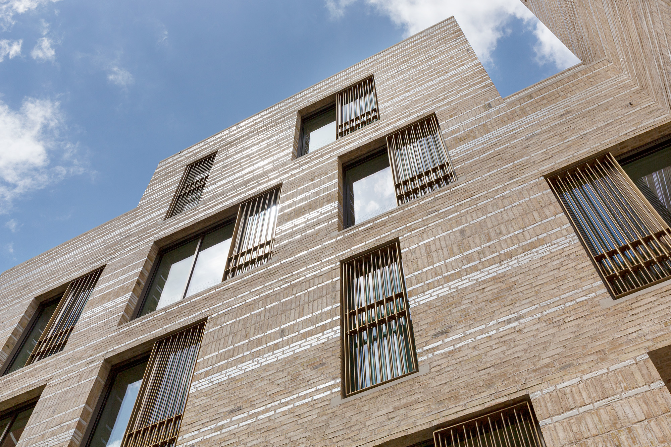
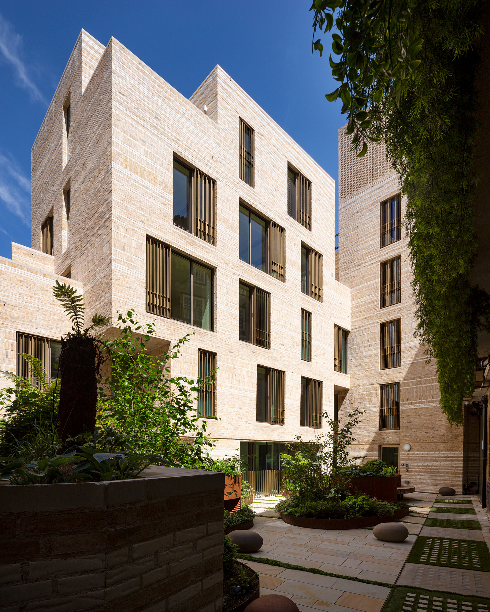
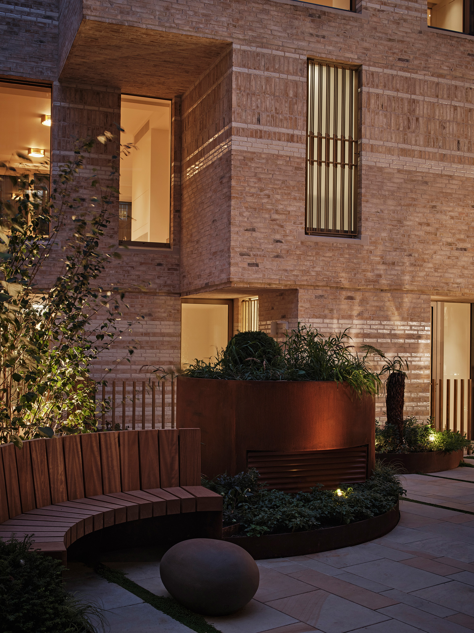
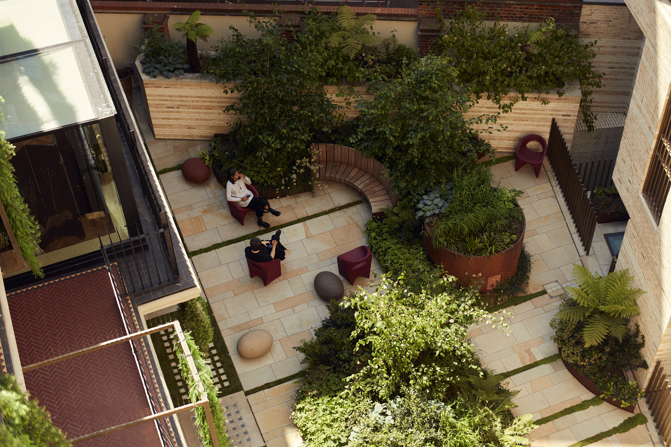
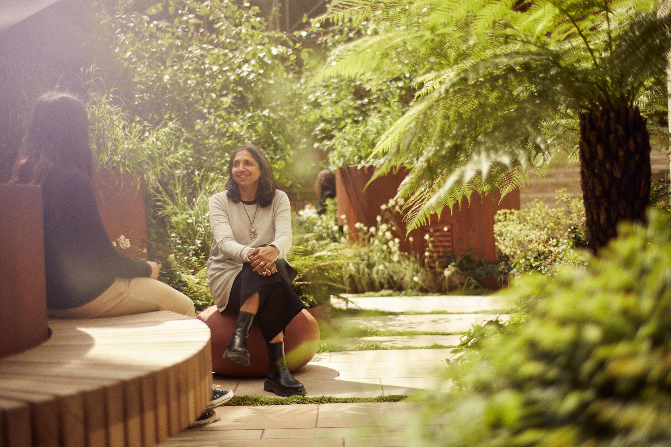
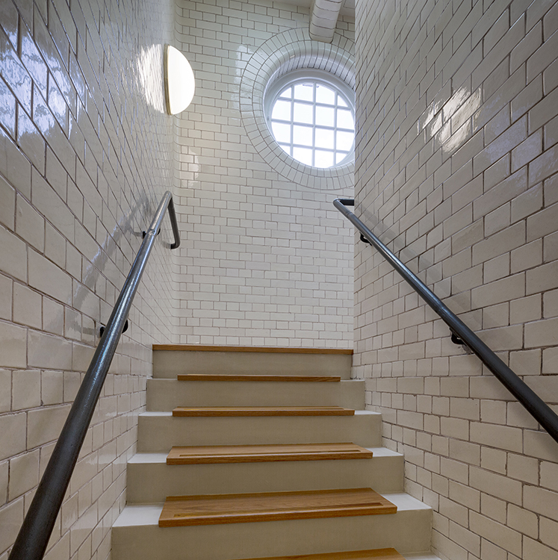
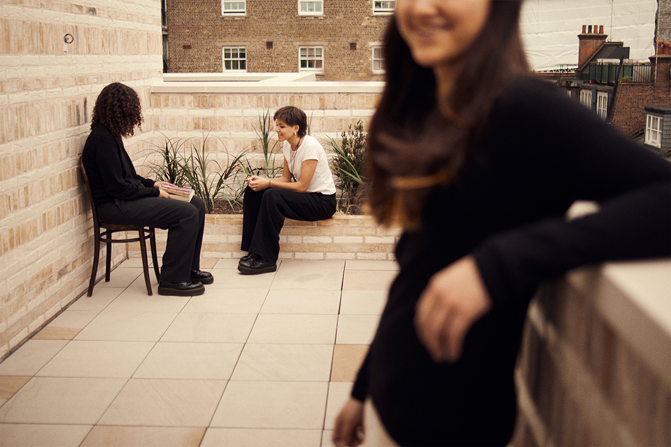
The Design Process
Westminster Fire Station is an unusual development which has resulted in the preservation of one of London’s most iconic Grade II Listed fire stations, along with the creation of a sensitive and textured contemporary apartment building, which is largely hidden from the street. The existing building was retained and refurbished to create a restaurant and housing, which, together with the sculptural new building, define a landscaped garden courtyard. The two buildings (one retention and retrofit and one new-build) offer insights into the potential sustainability benefits and challenges of both approaches, and how the retention and upgrading of heritage buildings can be supported by sustainable new construction. Openstudio Architects (a diverse, all-women practice) led the design team, supported by structural engineers MNP, services engineers Mecserve, landscape architect James Lee, and interior designer Studio L.
The fire station required extensive refurbishment to improve its thermal performance and ensure its longevity, including repair work to the integral rusted steelwork, windows, roof and brickwork. To minimize the impact of the new building on neighbours, its volume was stepped, cut back, and responded to the local context. The materials of the existing fire station were used to develop textures in the new building. Pale bricks and iridescent glazed bricks reference the Portland stone of the fire station's base and the creamy glazed bricks on the interior, while the horizontal coursing echoes nineteenth century brick buildings in Victoria. The iridescent bricks trace the lines of the existing cantilevered walkways, weaving old and new together, while vertical brickwork aligns with the fire station’s railings.
The development brings an important historic building back into use while providing much-needed housing in central London. The design creates light-filled apartments within a quiet community sanctuary and a variation in apartment sizes accommodates diverse needs.
Key Features
There were a number of challenges on this project:
The site was extremely constrained, with closely surrounding neighbours and the Grade II Listed fire station bridging the entire street frontage.
The fire station needed to be sensitively refurbished and upgraded after years of little maintenance.
Sustainability and longevity were critical.
All new apartments have private outdoor space.
The scale of the new building and its materials and form had to be carefully considered relative to the site and existing fire station. The heritage project and the new building were to create a special and unified project around the landscape courtyard.
 Scheme PDF Download
Scheme PDF Download


















