Woodside Park
Number/street name:
Woodside Park Station Approach
Address line 2:
City:
London
Postcode:
N12 7AX
Architect:
HTA Design
Architect contact number:
07478765556
Developer:
Pocket Living.
Contractor:
HG Construction
Planning Authority:
Barnet London Borough
Planning consultant:
Rolfe Judd Planning
Planning Reference:
19/4293/FUL
Date of Completion:
02/2024
Schedule of Accommodation:
86 x 1bed 1 person homes
Tenure Mix:
100% affordable discounted market sale
Total number of homes:
38.42 sqm
Site size (hectares):
0.25
Net Density (homes per hectare):
344
Size of principal unit (sq m):
38.42
Smallest Unit (sq m):
37.5m2
Largest unit (sq m):
40.26m2
No of parking spaces:
2 x blue badge spaces at the north of the site
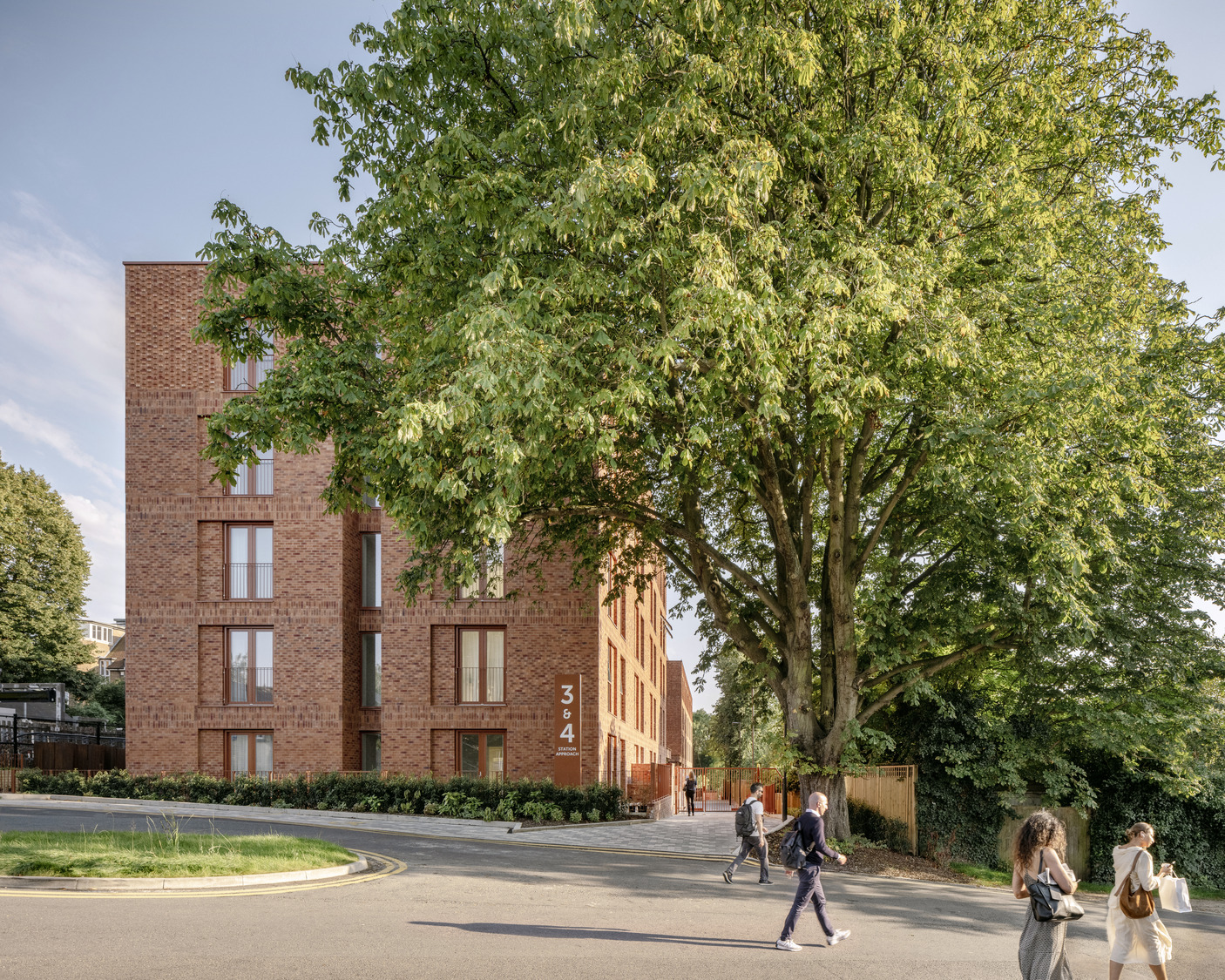
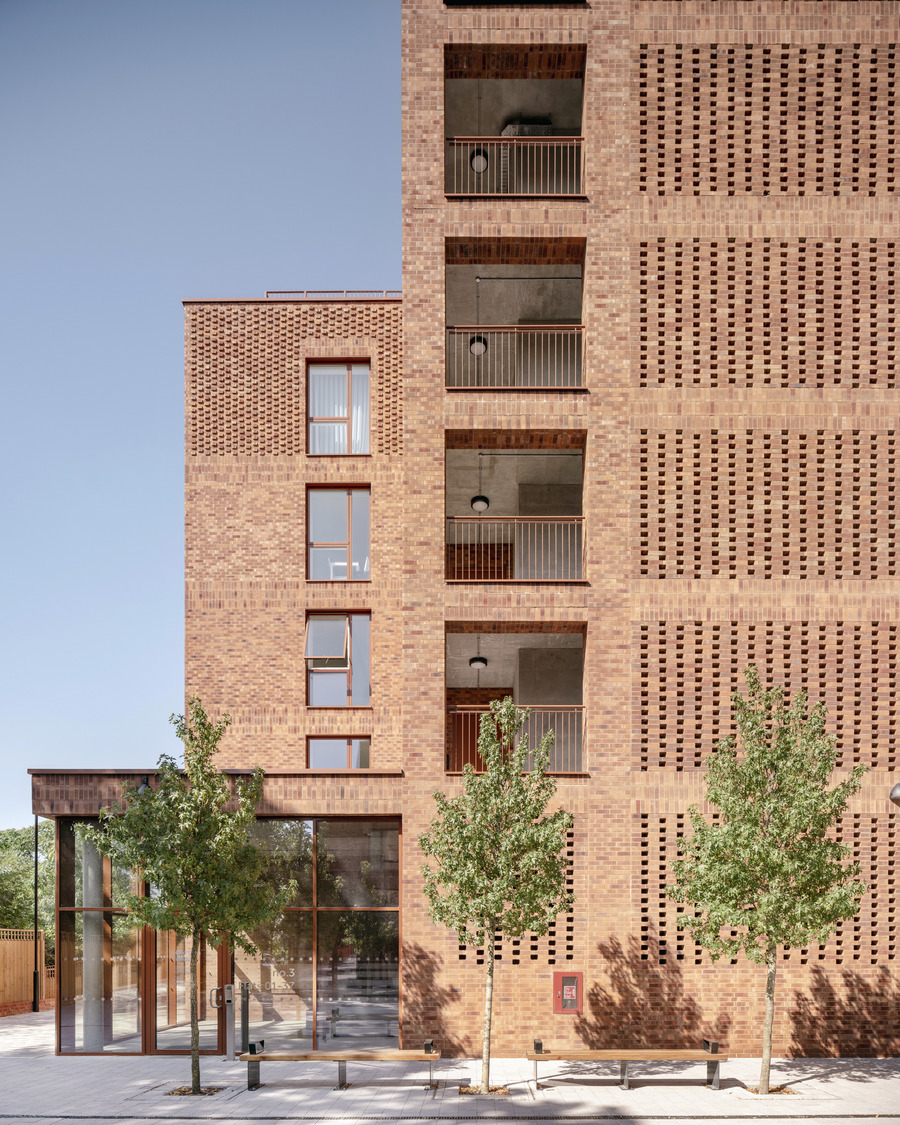
Planning History
Woodside Park’s planning process included extensive engagement with Barnet Council, TfL and the local community. A pre-application meeting confirmed support for Pocket’s affordable housing model and a later Design Review Panel endorsed the two-building around a central courtyard approach. The development aligns with London Plan policy, contributing 7% of Barnet’s annual small-site housing target.
Following public consultation, the height of Building B was reduced and material palette simplified in alignment with nearby St. Barnabas Church. The top floor and stair-core were also developed, removing the contemporary pink metalwork and introducing the hit-and-miss brickwork core and Flemish bond detail.
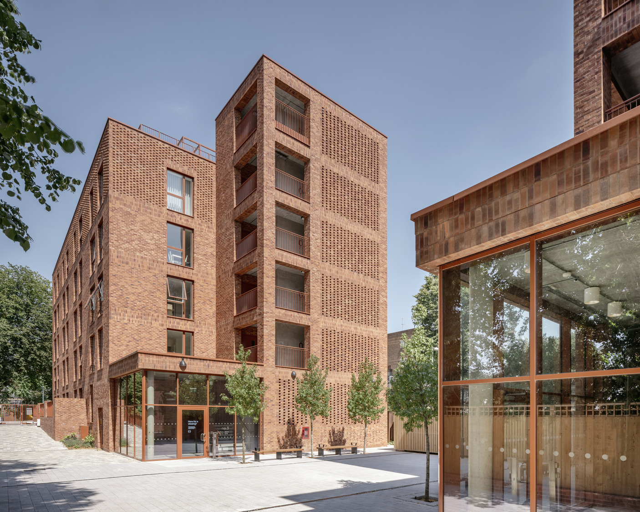
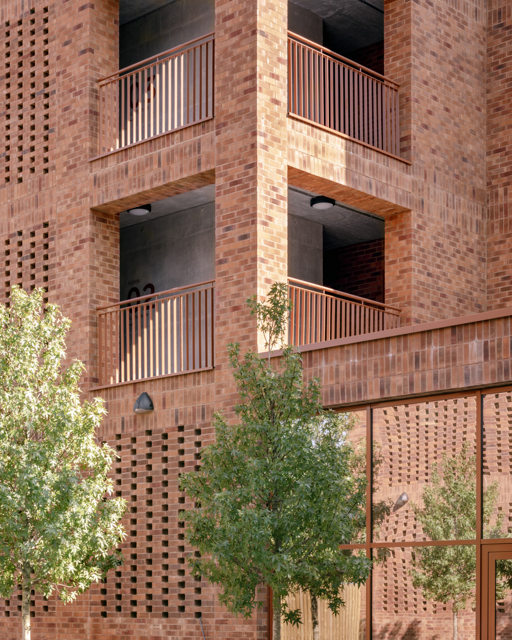
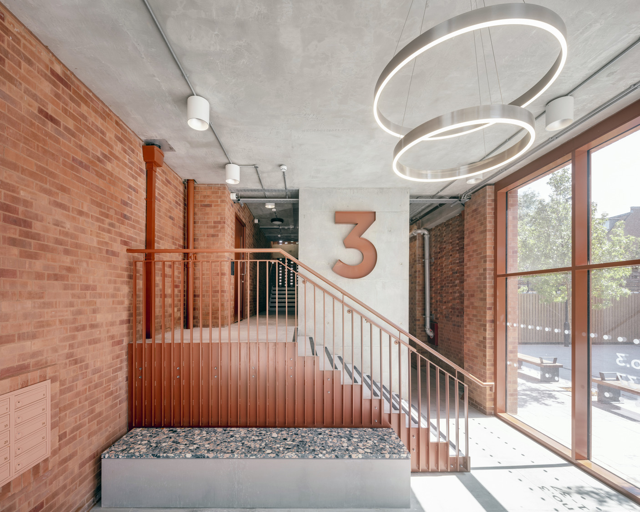
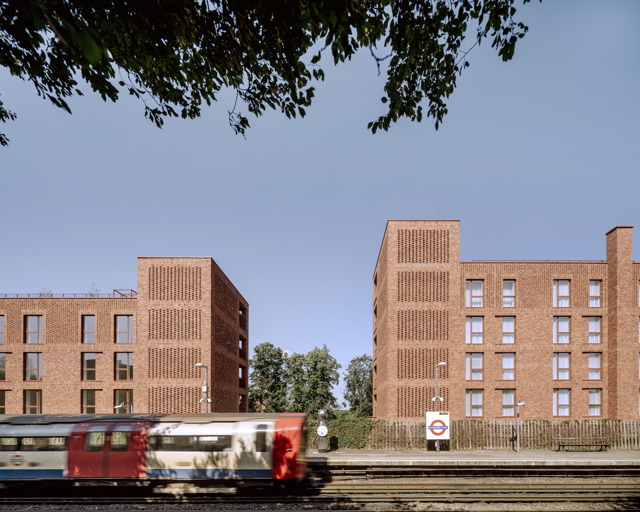
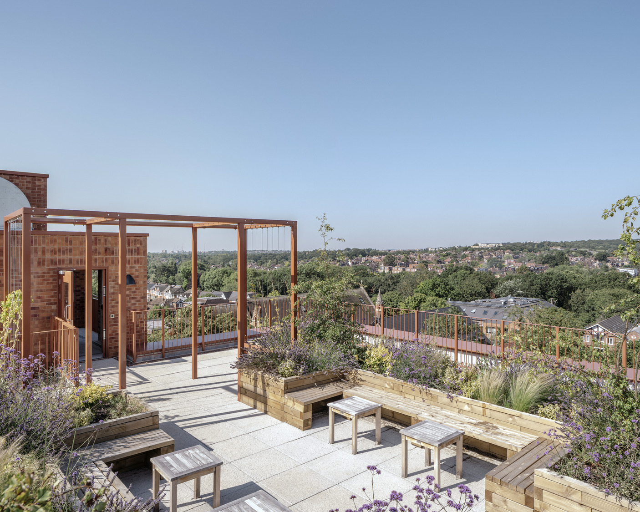
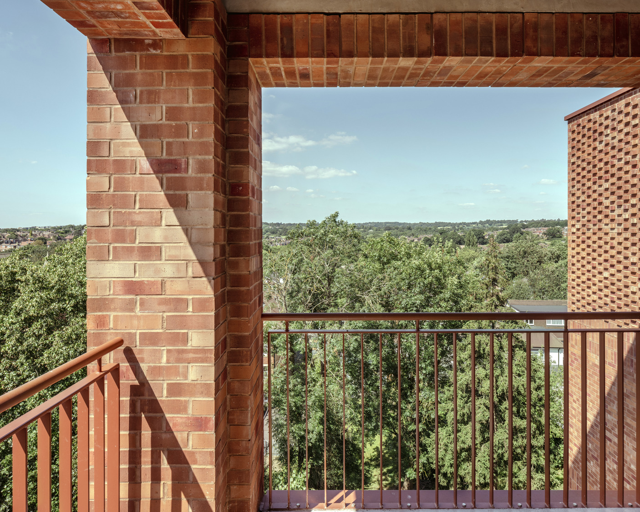
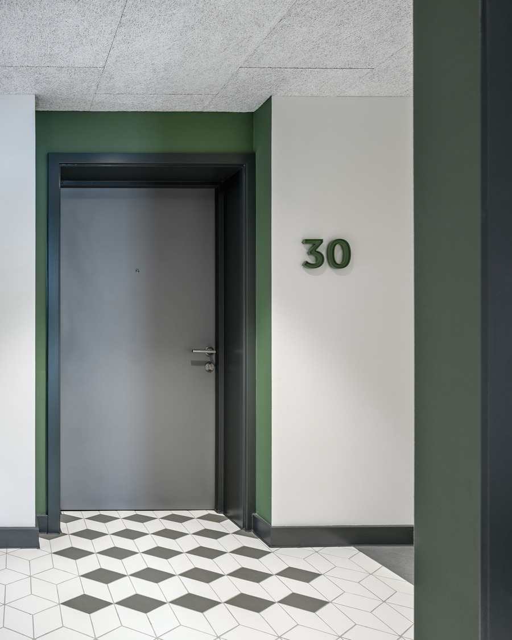
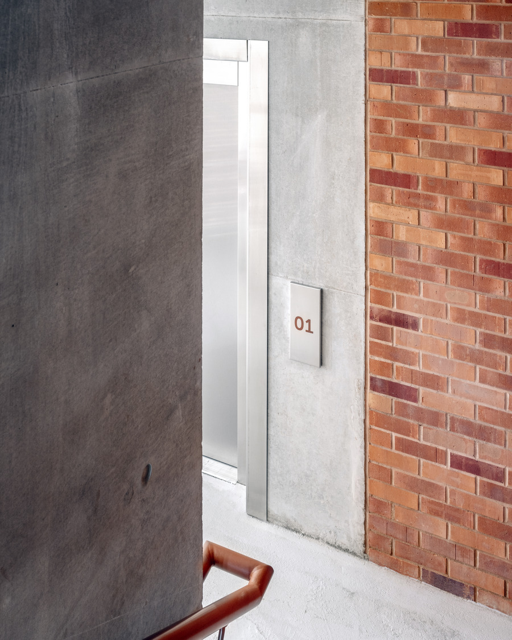
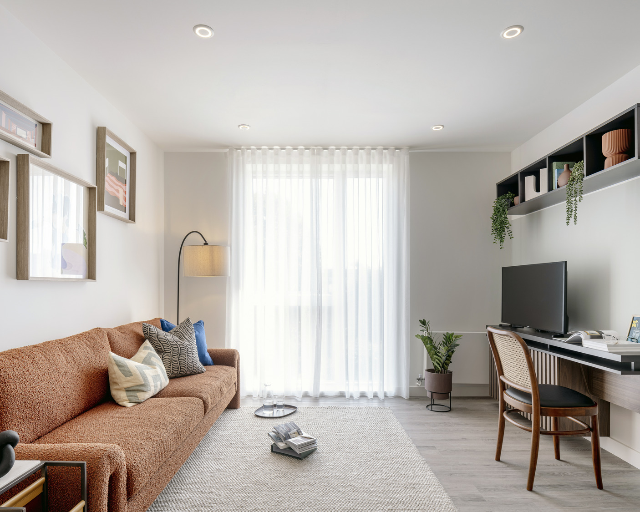
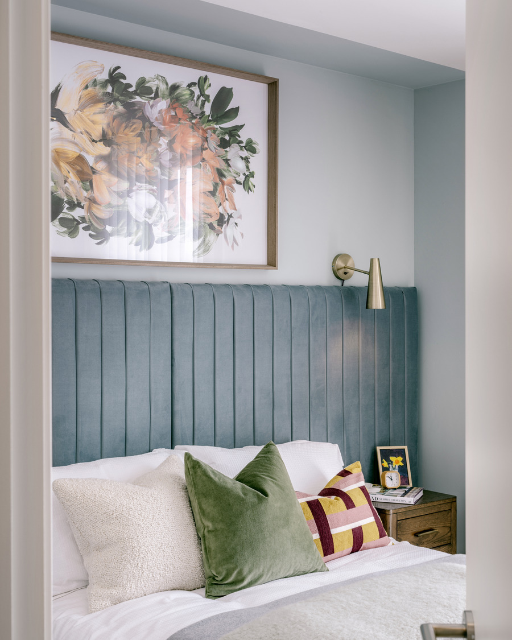
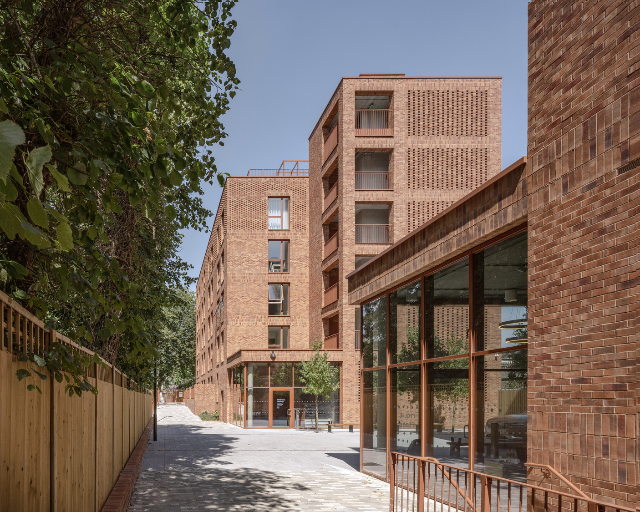
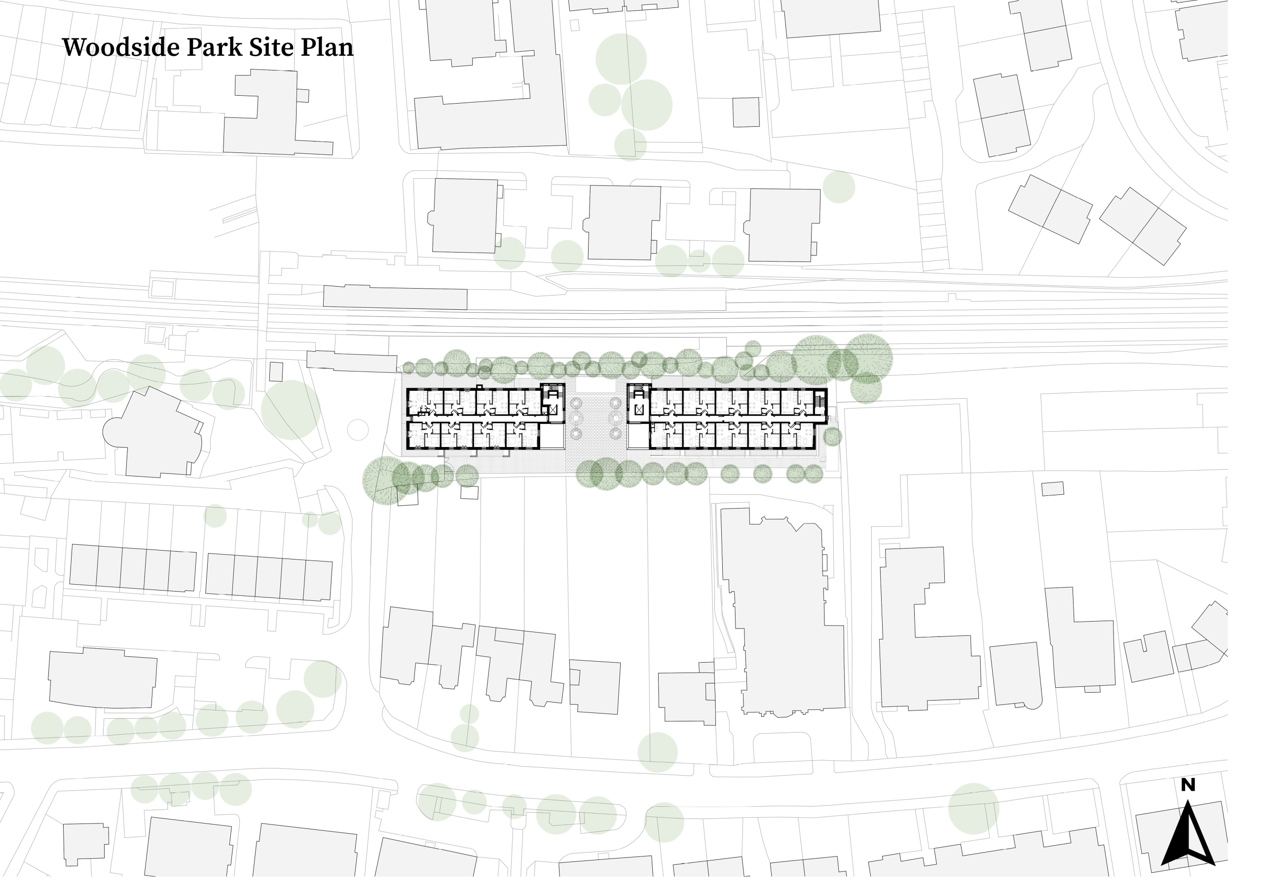
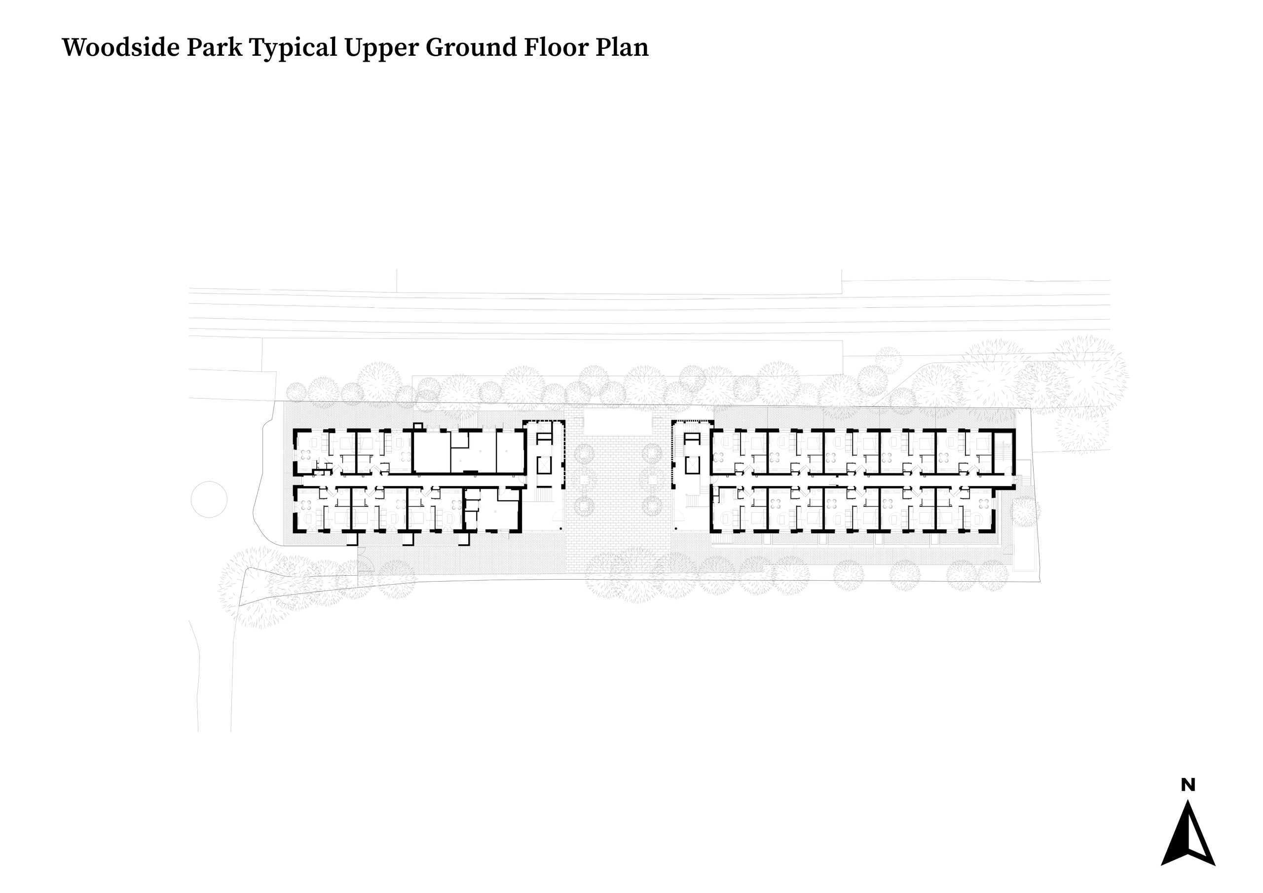
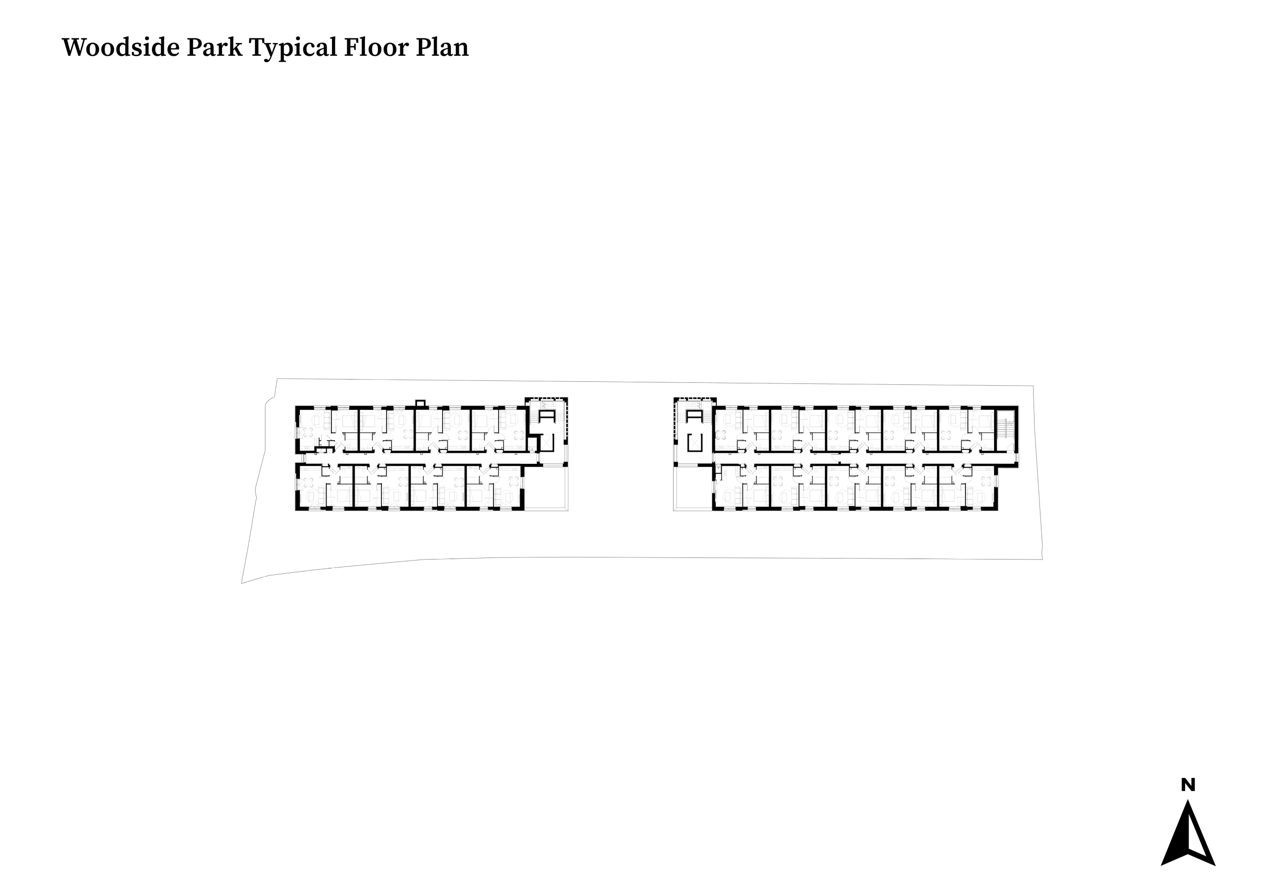
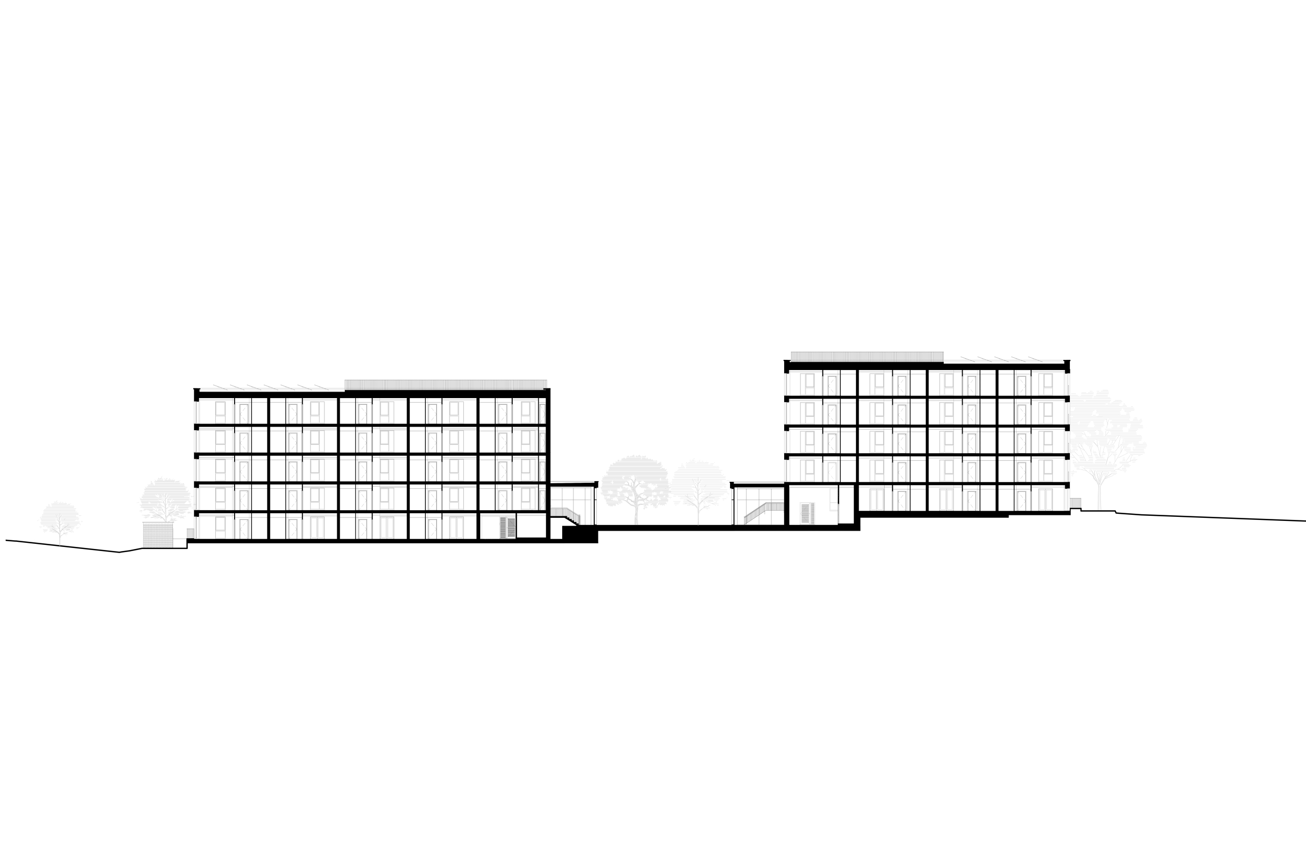
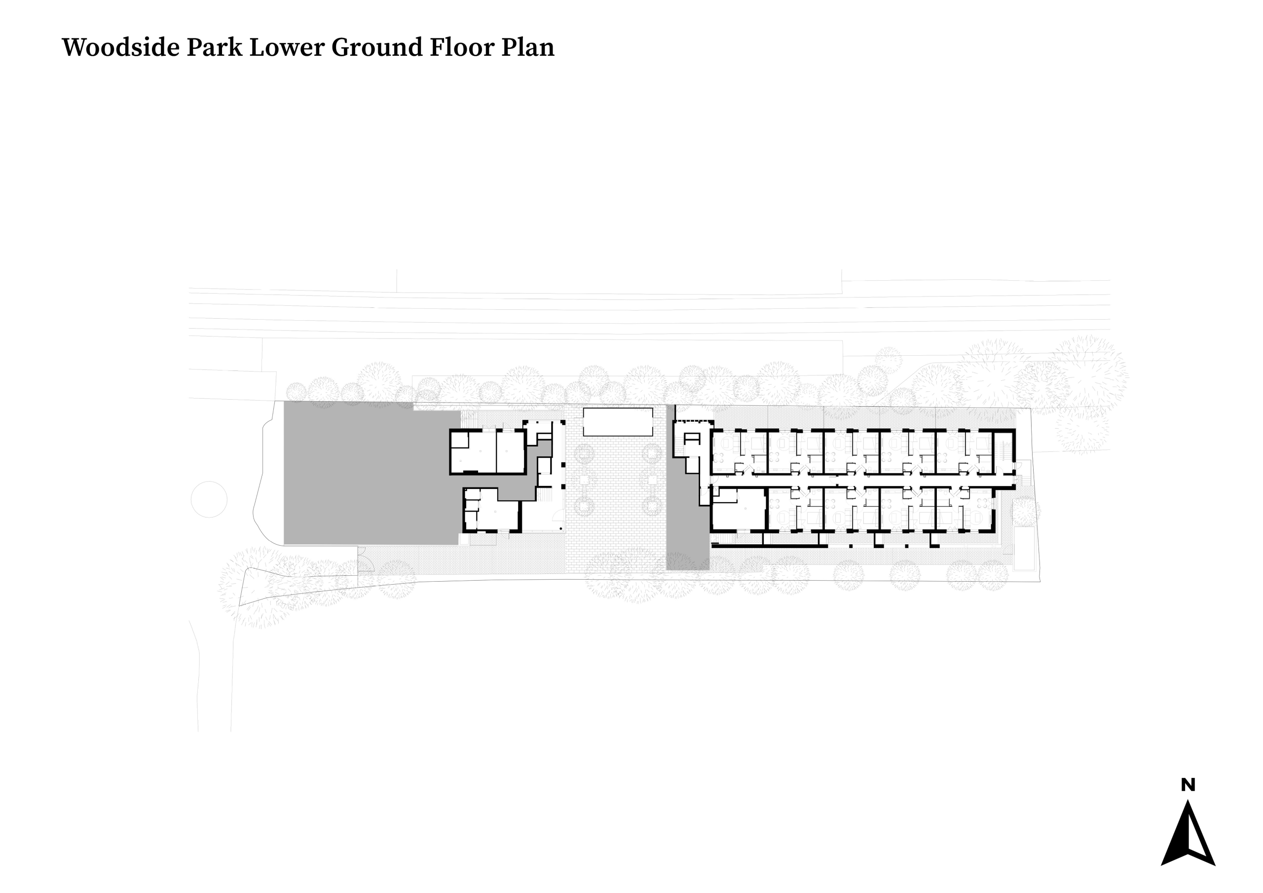
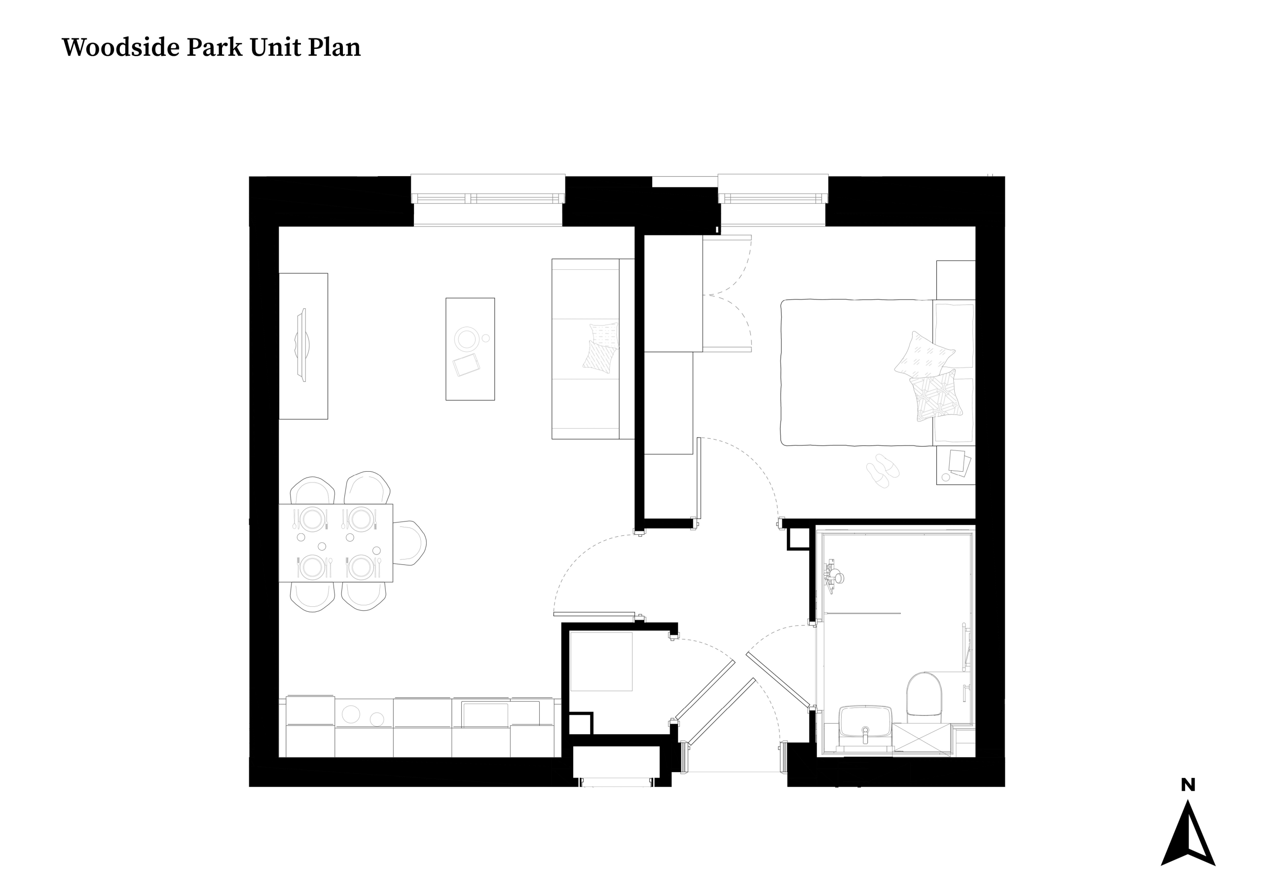
The Design Process
Woodside Park is HTA’s fourth collaboration with Pocket Living, delivering 86 affordable homes on a narrow brownfield site beside Woodside Park station in Barnet. Built on disused Transport for London land, these homes are exclusively for first-time buyers living or working in Barnet, creating a route to home ownership.
Designed as an ‘urban retreat,’ the development balances affordability through an innovative and contextually sensitive design. A central courtyard follows the site’s natural 3m slope, bordered by the Northern Line embankment. This shared space features layered planting, ornamental trees, and perennials, providing a biodiverse, peaceful setting. Sculptural staircases lead to roof terraces with sweeping views.
A key feature is the innovative hit and miss brickwork. This technique allows light to filter through the stairwells, casting dynamic shadows on the recessed façades and within the internal cores. This not only serves a functional purpose, providing natural light to typically darker areas, but also adds a layer of texture and richness to the materiality of the building. The roughness of the brickwork and sculptural staircases imbue the development with a tactile quality that complements its surroundings. Deep window reveals, recessed mortar joints, and contrasting textures add depth, while large vertical openings frame views of the courtyard and greenery.
The architecture references its suburban setting while embracing contemporary design. The fenestration is modern yet understated, reflecting the local character. Flemish bond brickwork and horizontal red brick coursing echo nearby buildings, including St Barnabas Church.
The communal and corridor spaces have been specially designed to improve residents’ experience. Recessed apartment entrances are defined by bold colours and geometric patterned floor tiles, adding character and a sense of identity for each resident. These details offer significant value to the residents at minimal commercial cost, proving that design quality doesn’t have to be compromised in affordable housing.
Key Features
Woodside Park is an excellent illustration of how restricted brownfield sites, in this case a trackside TfL storage facility, can be regenerated to provide affordable homes.
The project presents a distinctive design with a single brick style, creating depth through hit-and-miss brickwork, projecting headers, and soldier course banding. A cohesive red tone is achieved with mottled brick and colour-matched metal detailing, creating a striking presence that enlivens Woodside Park station and the local area.
The project demonstrates that affordable housing can be architecturally rich and highly liveable, offering quality of life for residents without sacrificing design integrity.
 Scheme PDF Download
Scheme PDF Download


















