Kidbrooke Park Road North
Number/street name:
Blackheath
Address line 2:
City:
South East London
Postcode:
SE3 9PX
Architect:
HTA Design
Architect contact number:
07478765556
Developer:
Greenwich Builds, Royal Borough of Greenwich.
Contractor:
Durkan Limited
Planning Authority:
Royal Borough of Greenwich
Planning consultant:
HTA Design LLP
Planning Reference:
20/2330/F, 22/0459/MA
Date of Completion:
09/2024
Schedule of Accommodation:
100% social housing
Tenure Mix:
16% 1 beds 58% 2 beds 26% 3 beds
Total number of homes:
1bed: 50 sqm 2 bed: 78 sqm 3 bed: 100sqm (maisonette)
Site size (hectares):
0.88
Net Density (homes per hectare):
153
Size of principal unit (sq m):
78
Smallest Unit (sq m):
50sqm (1B2P)
Largest unit (sq m):
119sqm (3B5P-W)
No of parking spaces:
10 blue badge spaces (otherwise car-free)
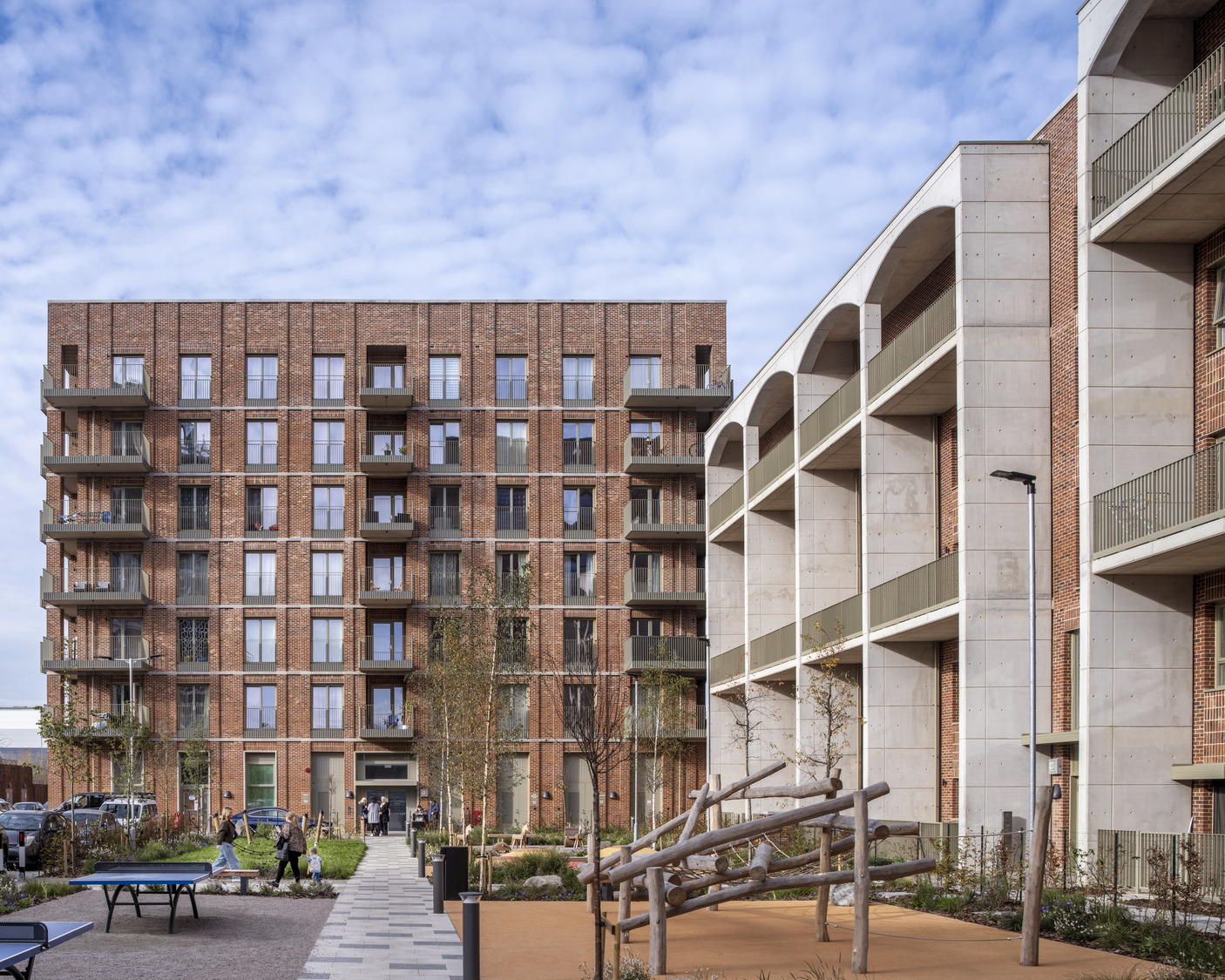
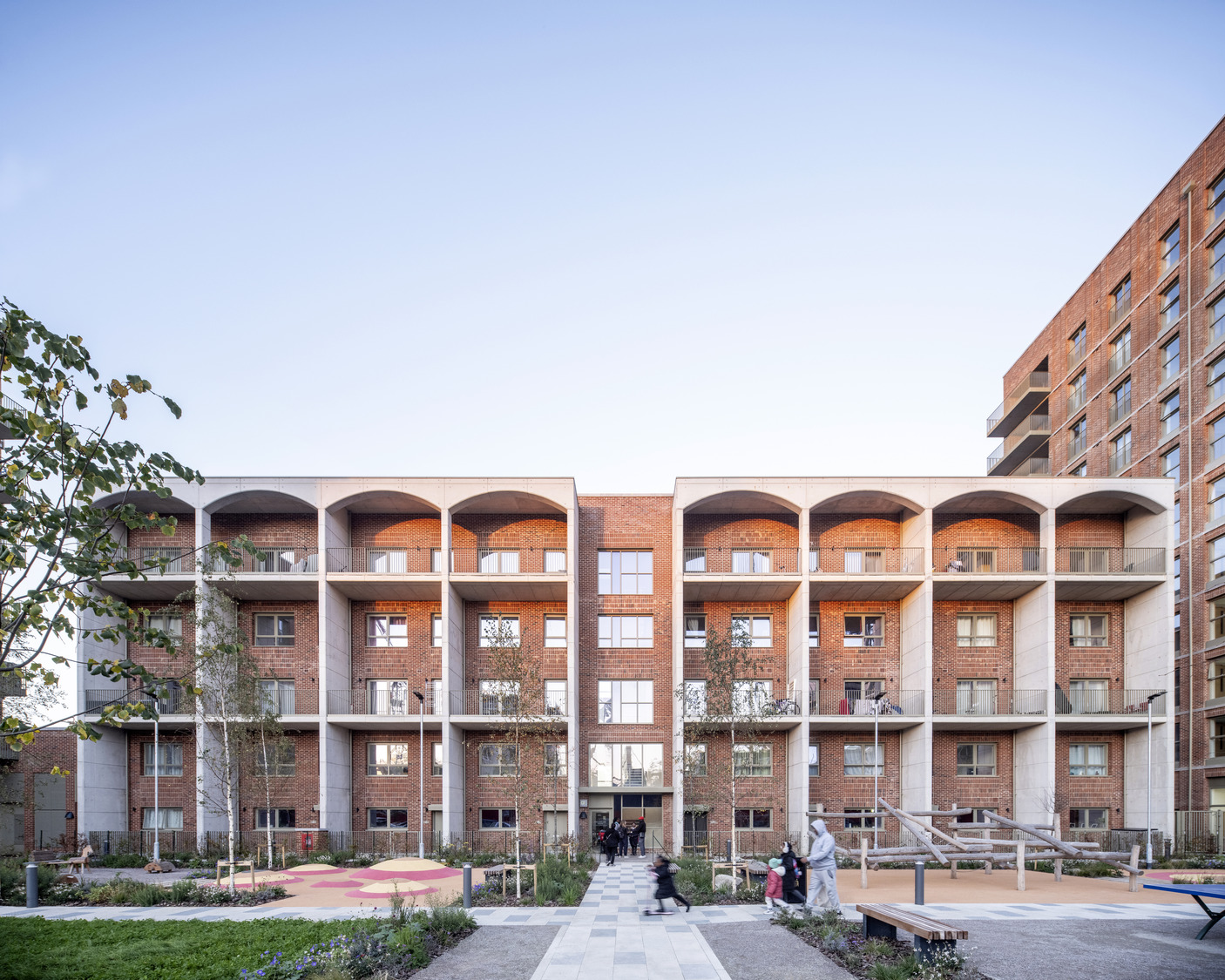
Planning History
Adjacent to Kidbrooke Station and Cator Park the site was home to RAF Kidbrooke (1917–1965) and played a strategic role in London’s wartime defence, before becoming Thomas Tallis School (1971–2011). The site required extensive decontamination, including the removal of two metres of soil, to prepare for development. HTA’s planning strategy secured approval for both phases of the project, with the North phase receiving strong support from local councillors and being recognised as a leading example of civic-led development. Following Building Safety Act changes, phase 2 was later revised to meet updated regulations, incorporating additional staircases in buildings over 18m.
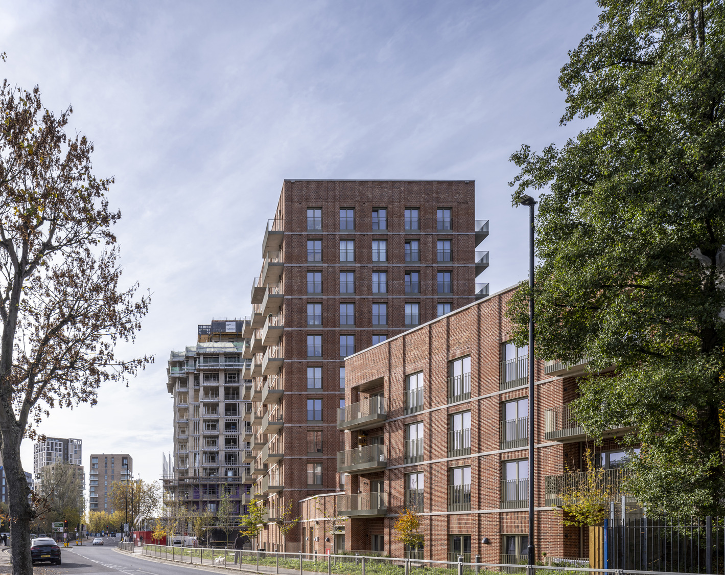
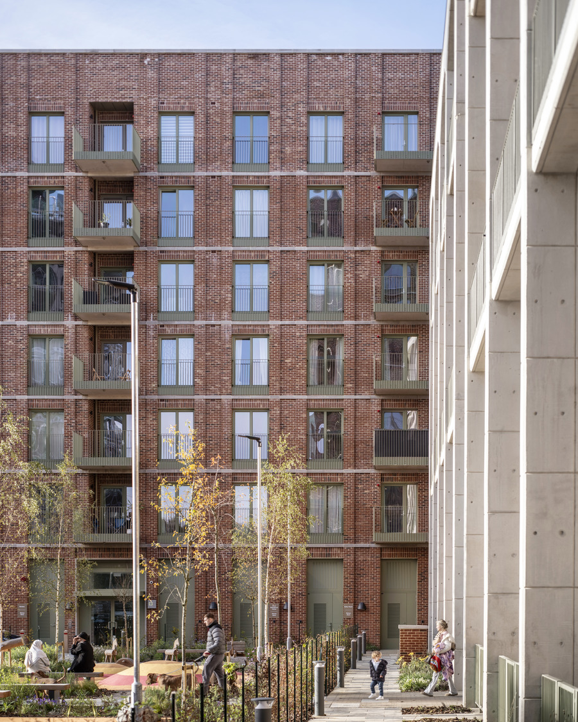
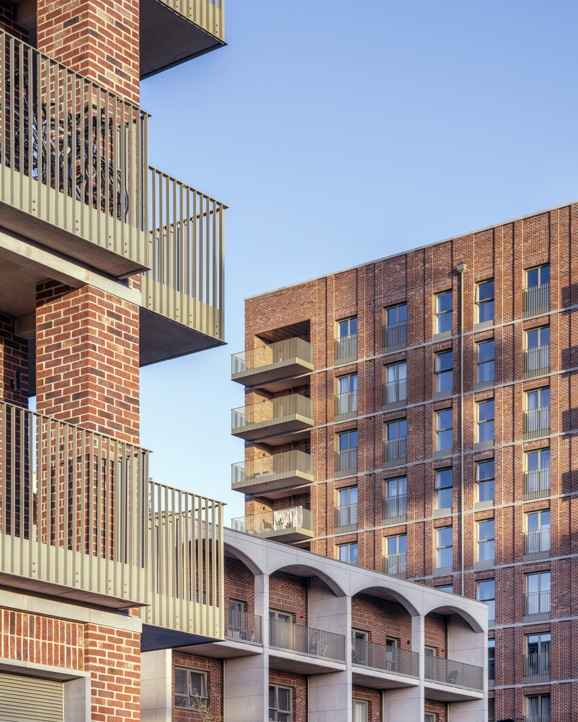
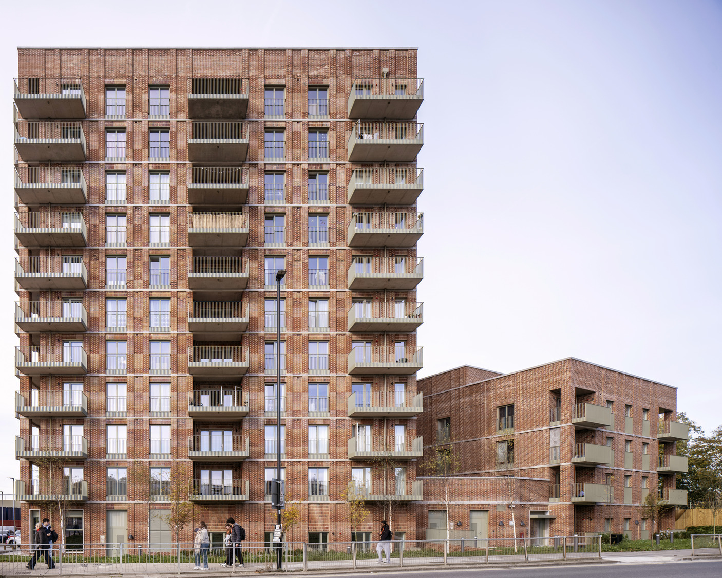
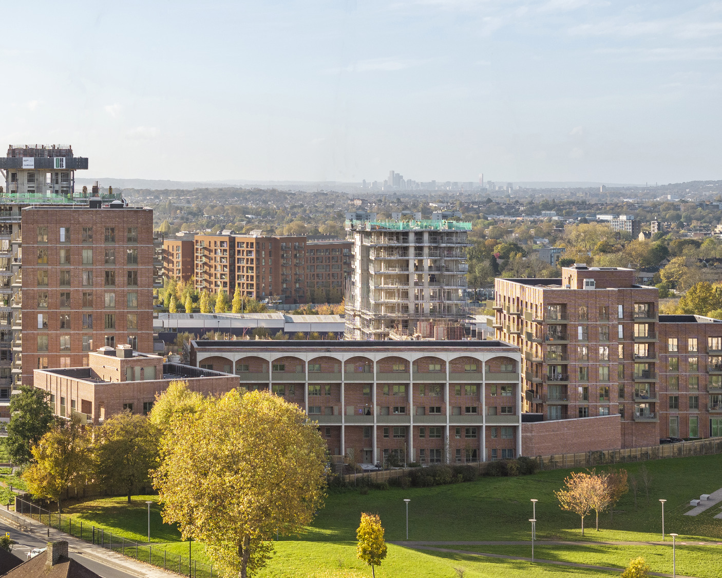
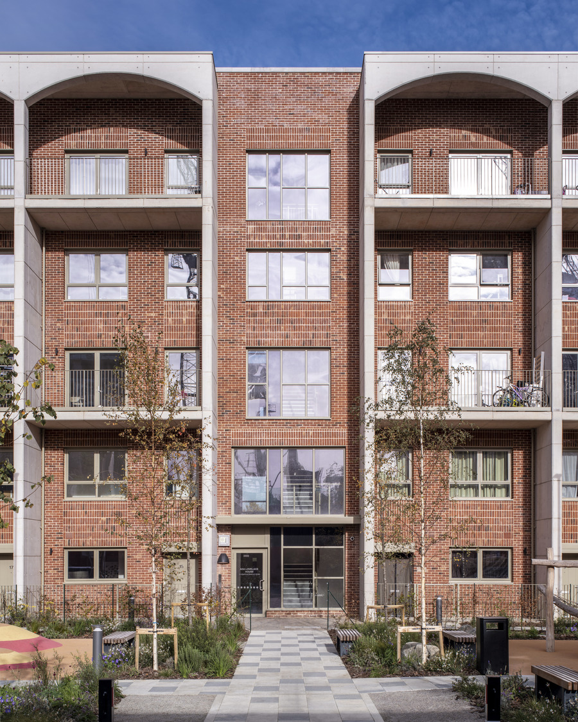
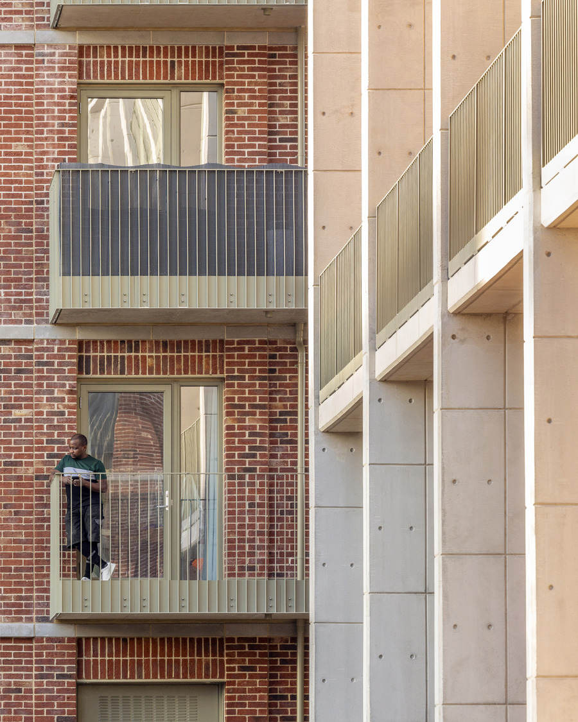
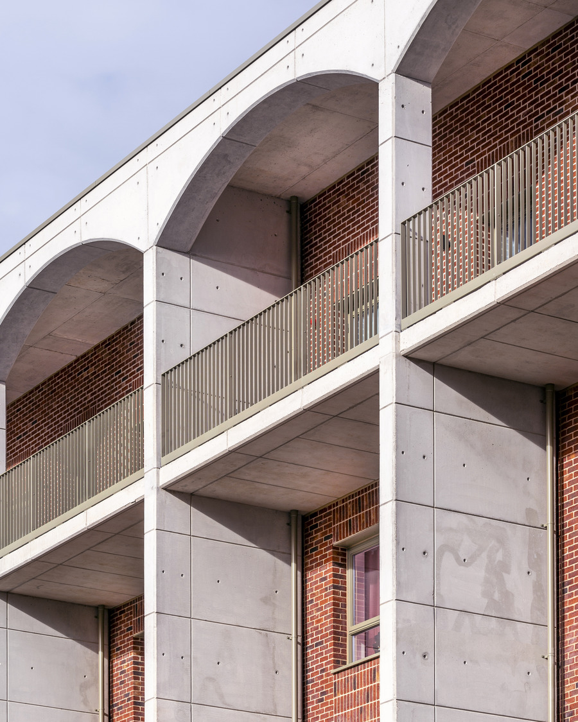
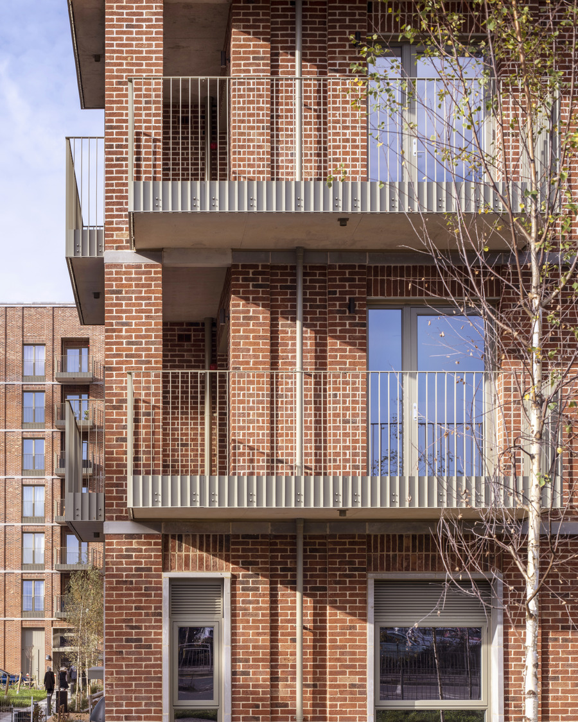
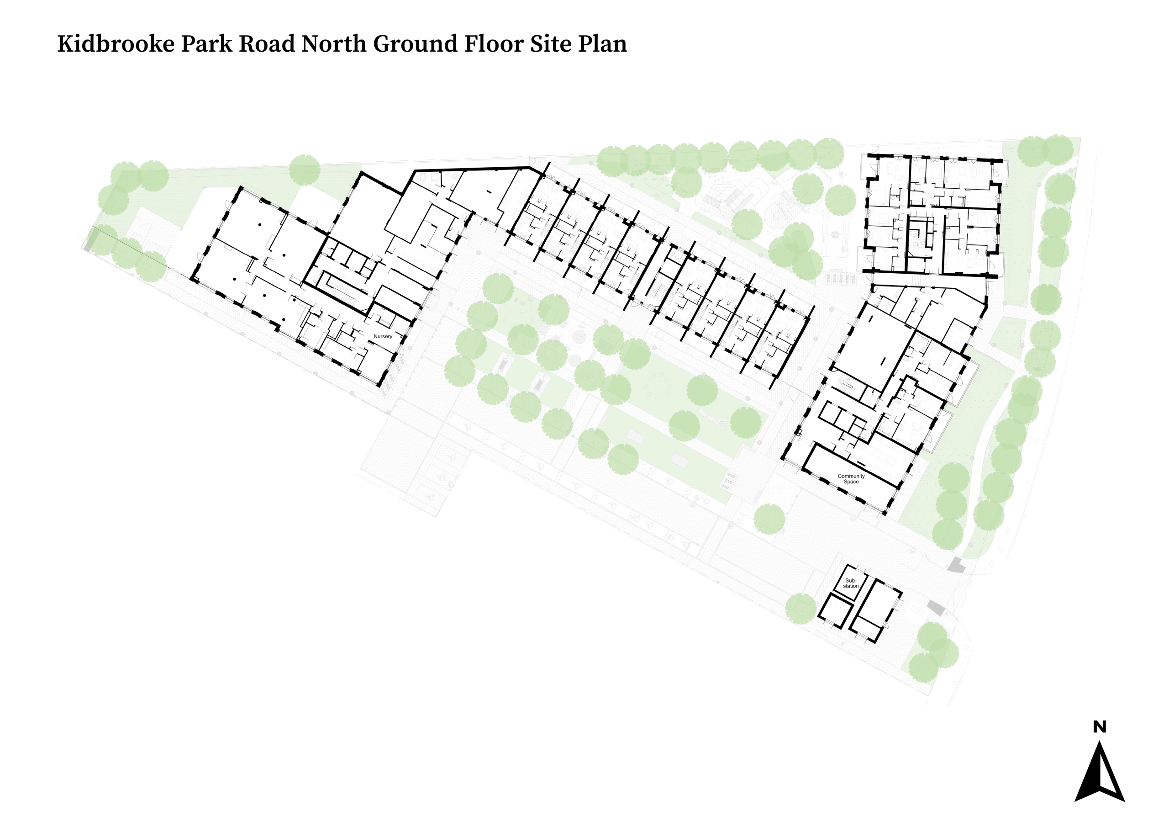
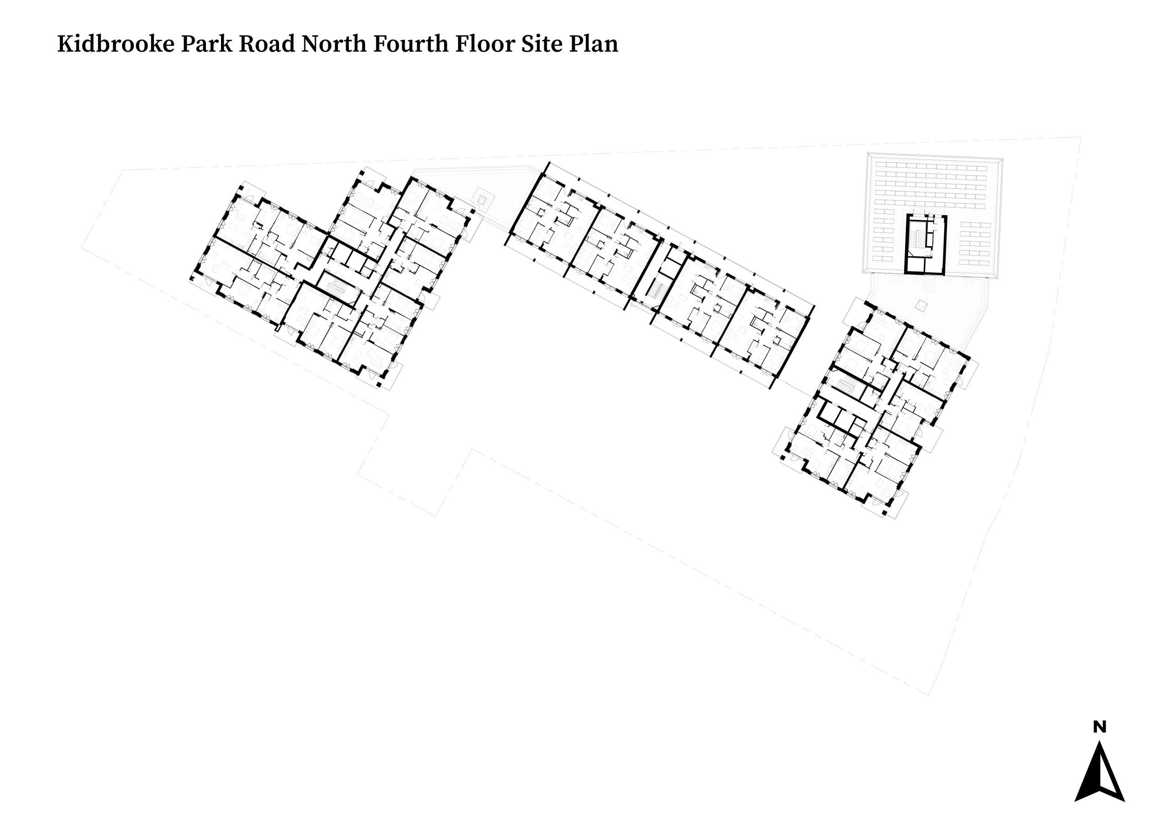
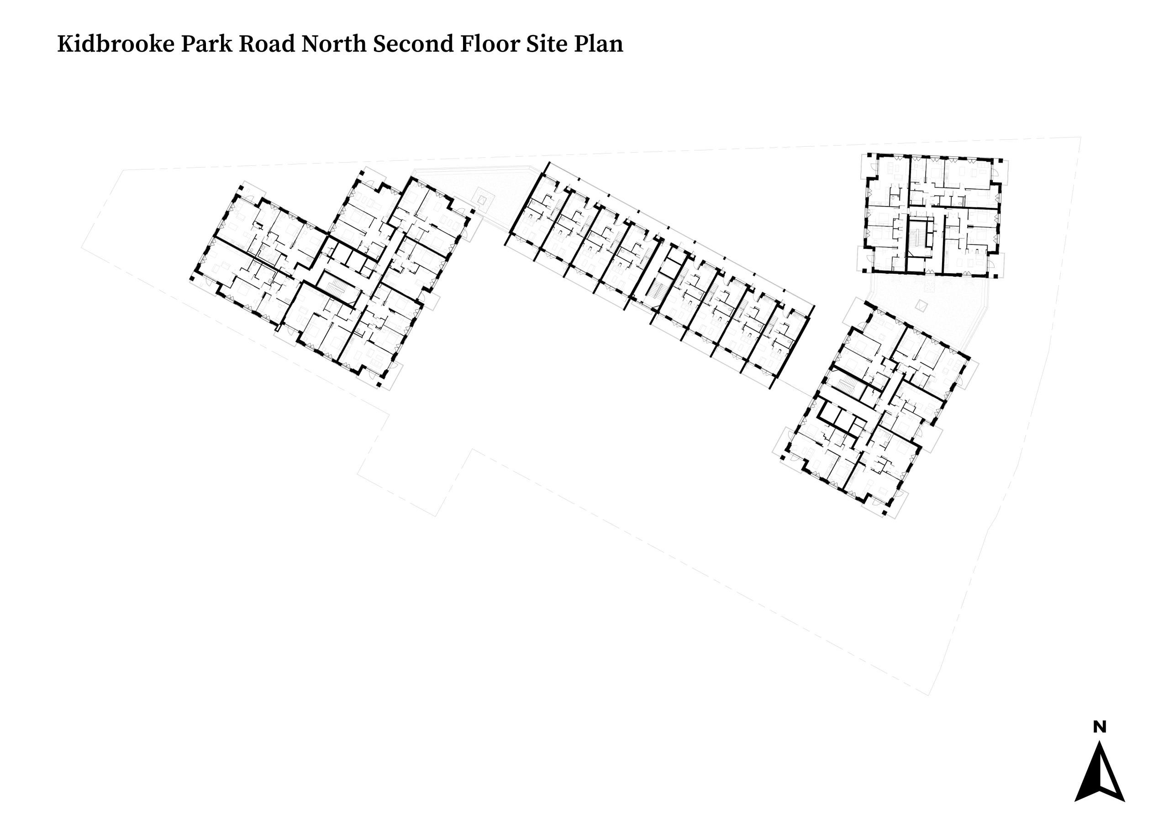
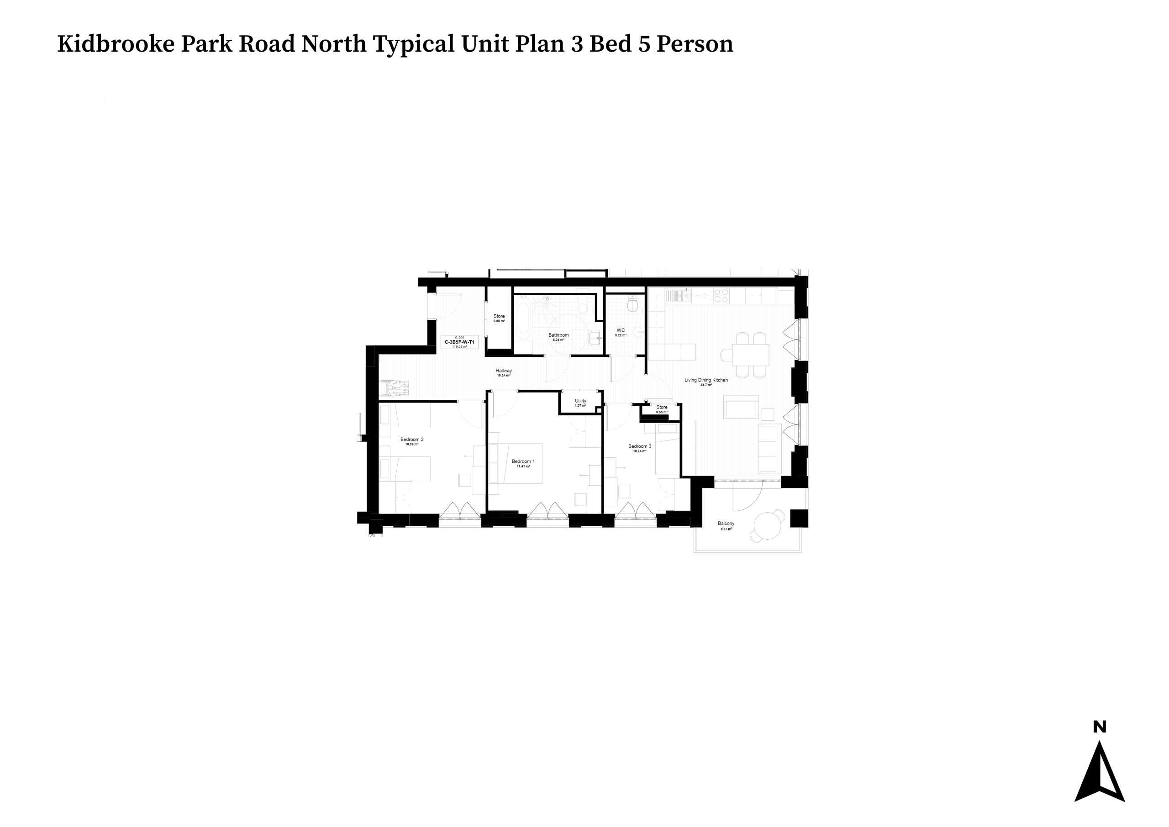
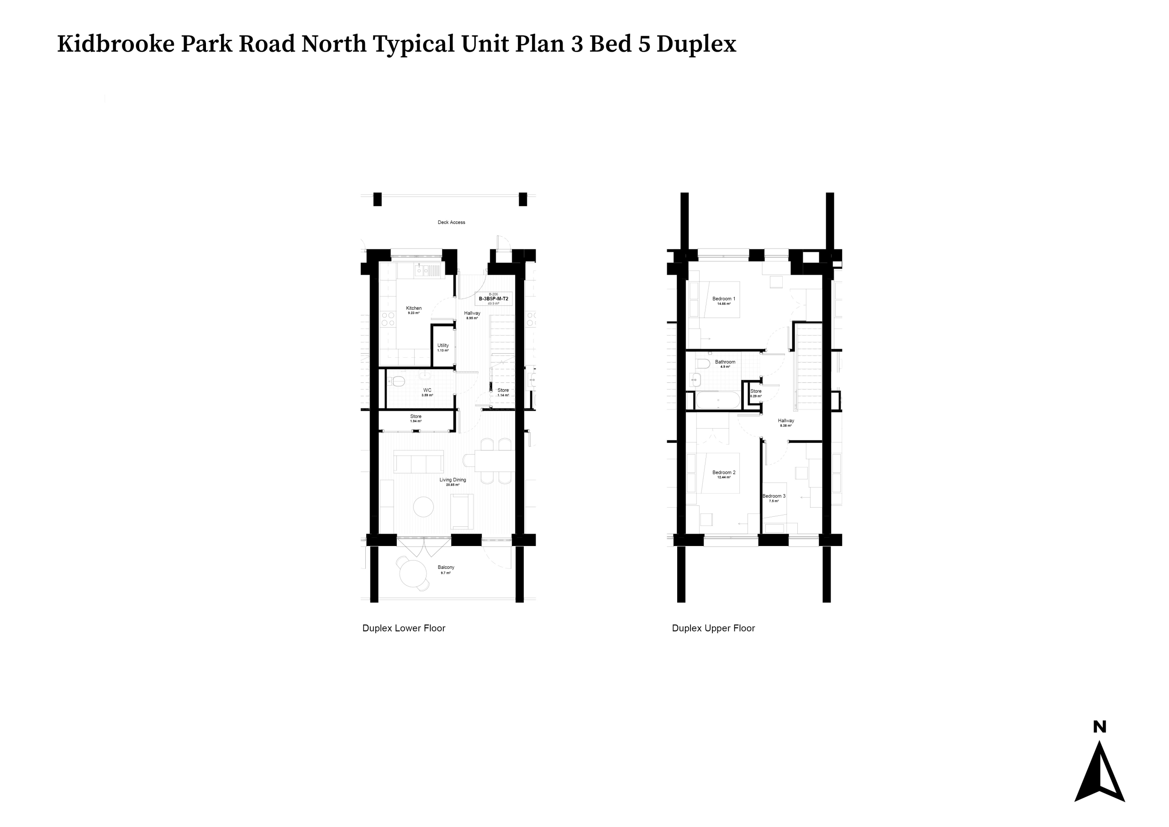
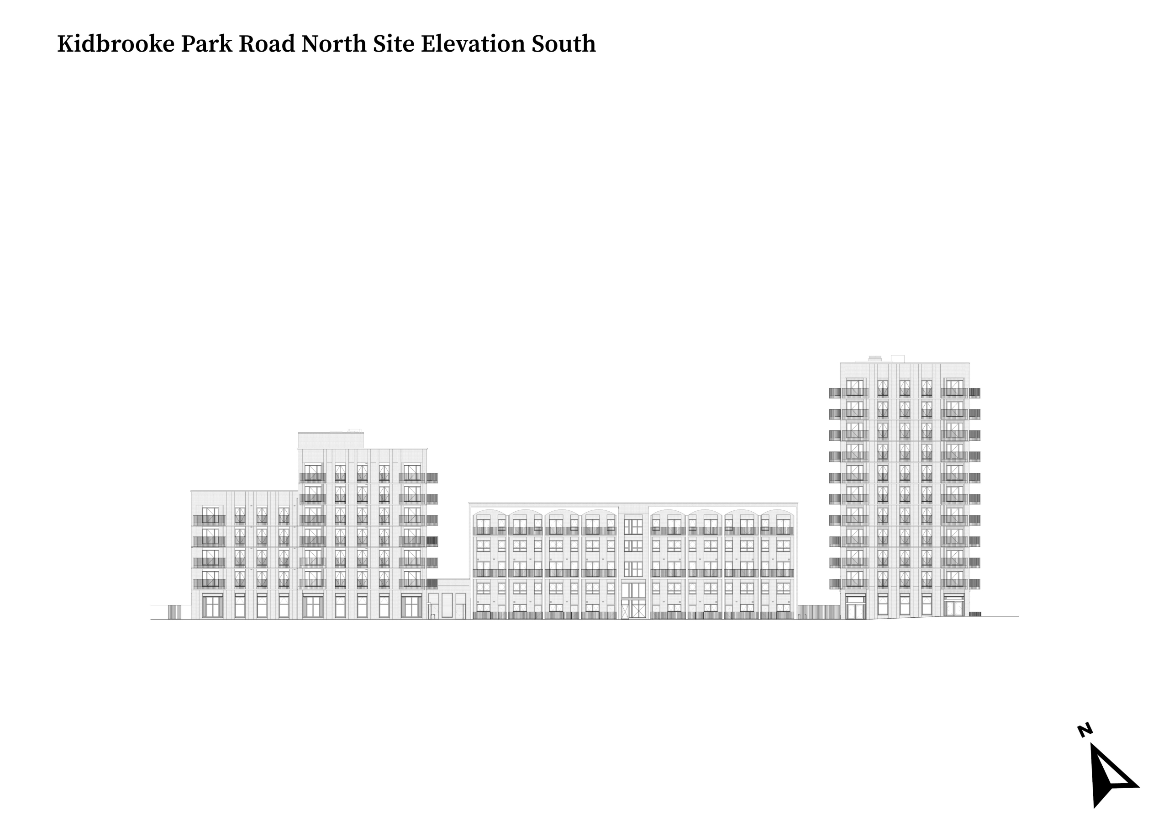

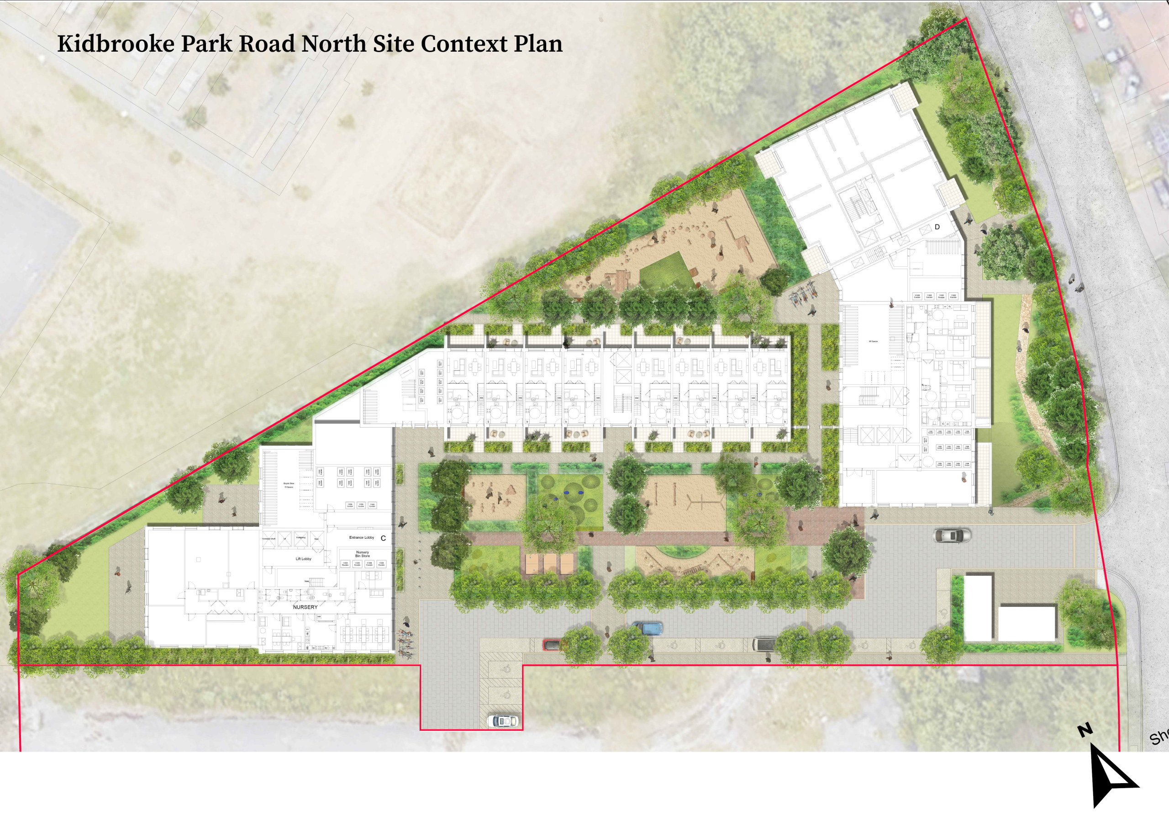
The Design Process
Kidbrooke Park Road North transforms previously inaccessible brownfield land into 122 100% affordable, net zero council homes. Designed by HTA and built by Durkan for Greenwich Council and Greenwich Builds the completed project will ultimetly deliver 445 family homes, understood to be the largest new council housing development in England.
A ten-storey tower marks the gateway to the development, with a community centre at ground level. A five-storey central building links north and south-facing open spaces with dual-aspect homes, and a seven-storey L-shaped block integrates a nursery and sheltered play areas. A four-storey building at the northeastern edge ensures a sensitive transition to low-rise homes. Kidbrooke Park Road North offers one, two, and three bedroom apartments and maisonettes, catering to varied household sizes.
Blocks are strategically arranged to maximise daylight and ventilation, with logical massing simplifying construction and reducing costs. 79.5% of homes are dual aspect, following a repetitive, efficient layout that ensures consistency and ease of construction. Standardised floor plans enable modular efficiencies, streamlining buildability and optimising material use. Repetition in windows, balconies, and façades enhances architectural integrity while simplifying detailing. Unlike typical deck access schemes, services are concealed vertically, keeping decks clear and unobtrusive.
Independently supported precast balconies improve insulation and provide generous private outdoor spaces. Their projecting design offers solar shading to reduce overheating. The architectural language is inspired by the Paragon and Villa-style housing of nearby Blackheath, with brick banding and symmetry contributing to a strong local identity.
The new nursery is thoughtfully positioned near green communal spaces and a network of pathways that connect the buildings across the masterplan. Designed to support early years education, it offers a safe, enriching environment with dedicated classrooms for different age groups, a dining hall, over 2,500 sqm of play space exceed GLA requirements, providing diverse recreational opportunities for all ages.
Key Features
The scheme delivers 100% affordable, net zero carbon homes on a brownfield site for the Royal Borough of Greenwich. Our collaboration with Greenwich Builds combined resident engagement, education outreach, and design solutions, ensuring the council’s commitment to quality and sustainability benefits future residents.
Four buildings, ranging from four to ten storeys, respond sensitively to the surroundings, with a lower-density edge respecting nearby housing. The scheme integrates a nursery, community centre, and green communal spaces to strengthen social connection. The blocks' massing, standardised layouts, and precast concrete elements optimise efficiency, enhance buildability, and ensure high-performance, net-zero homes with architectural coherence.
 Scheme PDF Download
Scheme PDF Download


















