458 Forest Road
Number/street name:
458 Forest Road
Address line 2:
City:
London
Postcode:
E17 4PZ
Architect:
Gort Scott
Architect contact number:
02072546294
Developer:
Pocket Living.
Contractor:
Legendre UK
Planning Authority:
London Borough of Waltham Forest
Planning consultant:
Boyer
Planning Reference:
194037
Date of Completion:
03/2024
Schedule of Accommodation:
90 x 1 bed flats
Tenure Mix:
100% affordable
Total number of homes:
90
Site size (hectares):
0.226
Net Density (homes per hectare):
398
Size of principal unit (sq m):
38
Smallest Unit (sq m):
38
Largest unit (sq m):
52
No of parking spaces:
2
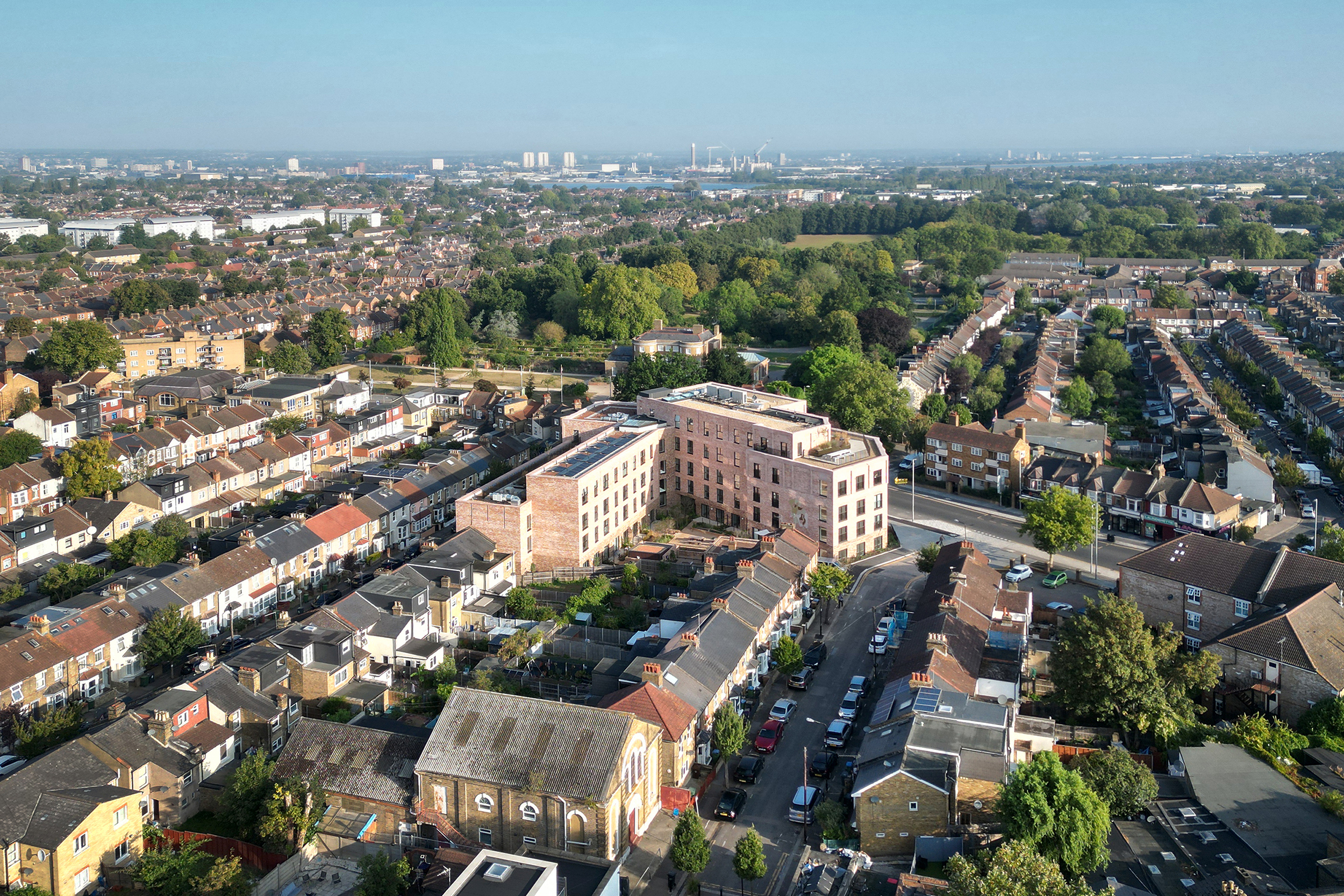
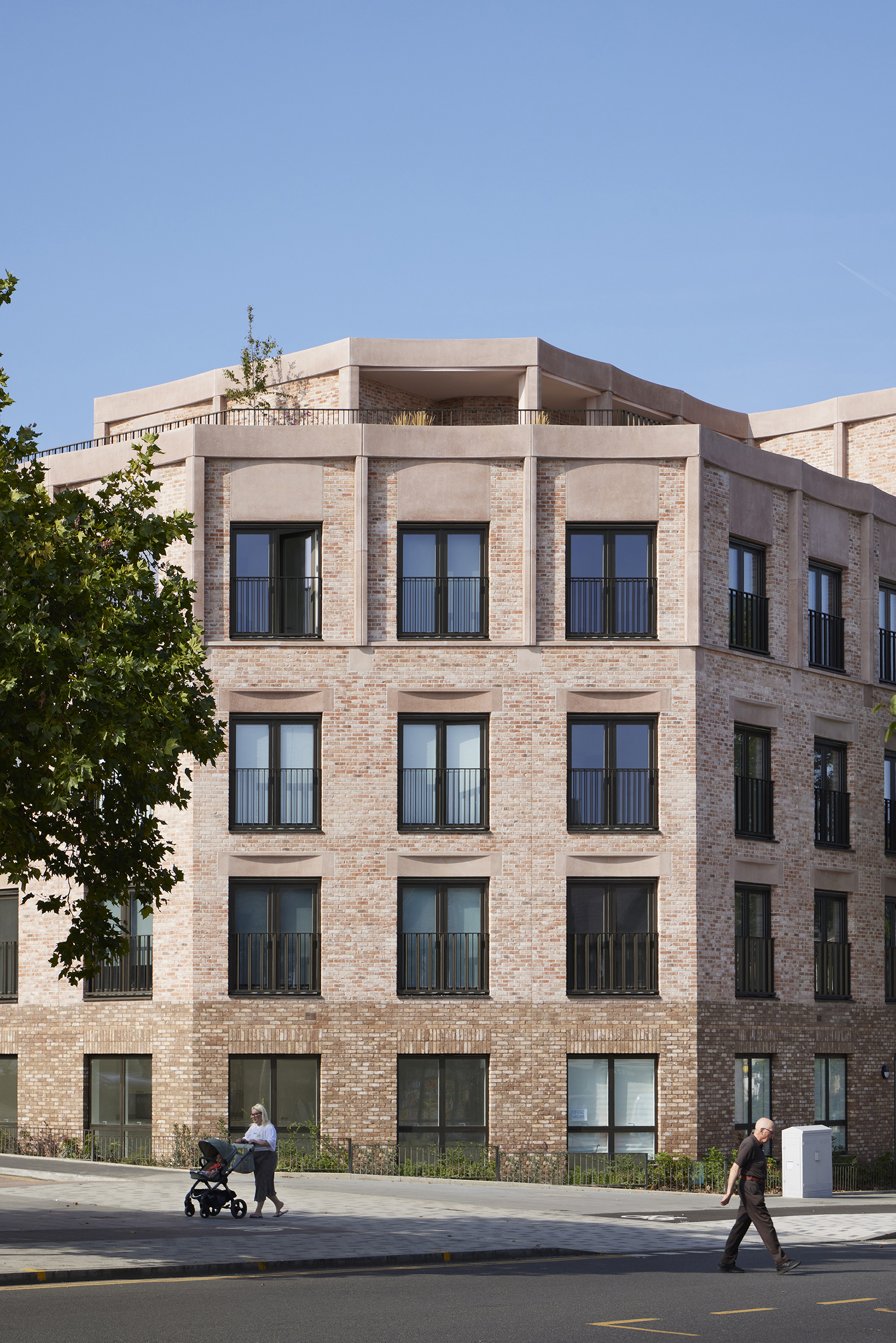
Planning History
The site was previously occupied by an existing property which operated as a care home and had fallen into disrepair. The post-war building failed to address the pattern of terraced buildings characterising the area, afforded an inactive frontage to the prominent site and did not make efficient use of the highly accessible site.
Community engagement remained a priority throughout: The team engaged in an extensive program of pre-application discussions including with specialist officers at the Council, the CABE Design Advice Panel, local group organisations and residents through a series of public exhibitions and member briefings.
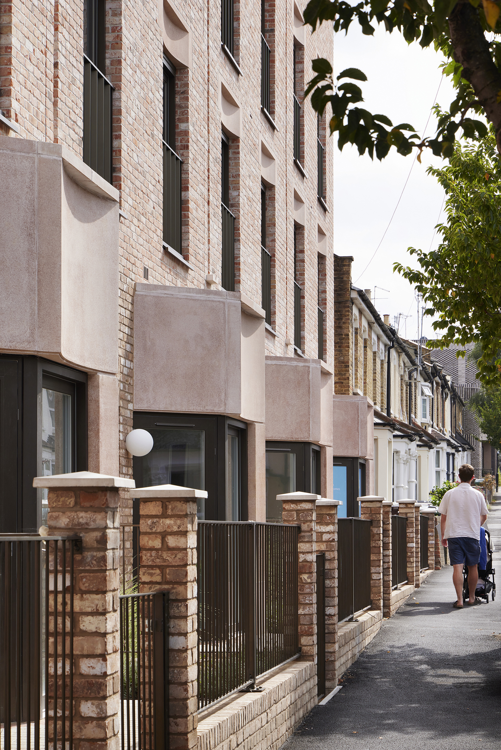
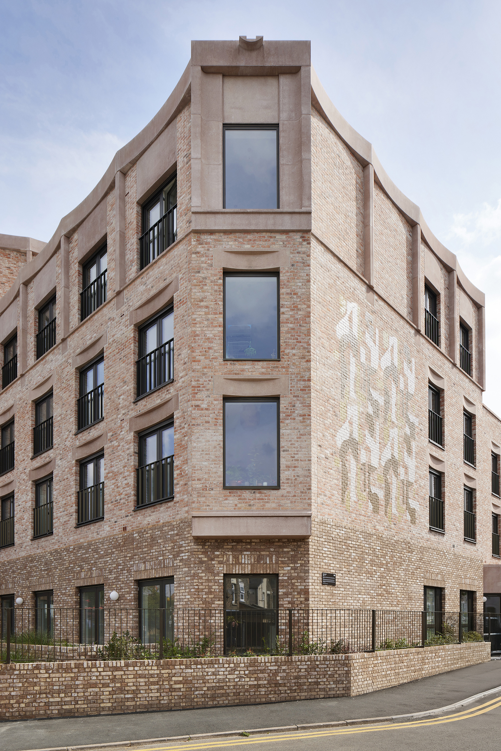
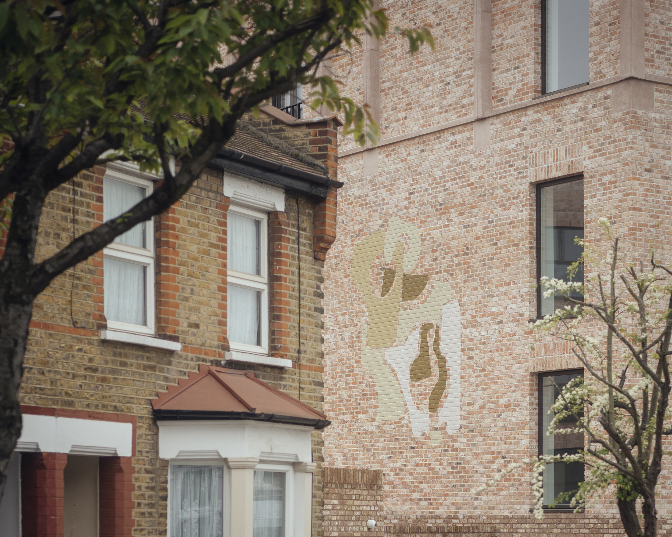
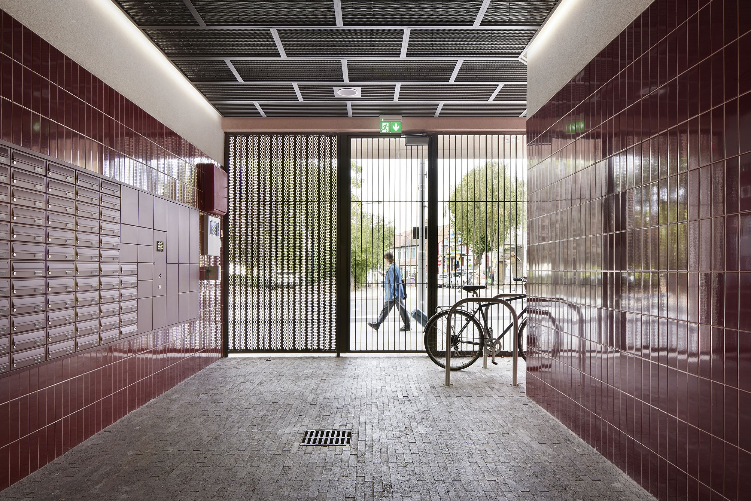
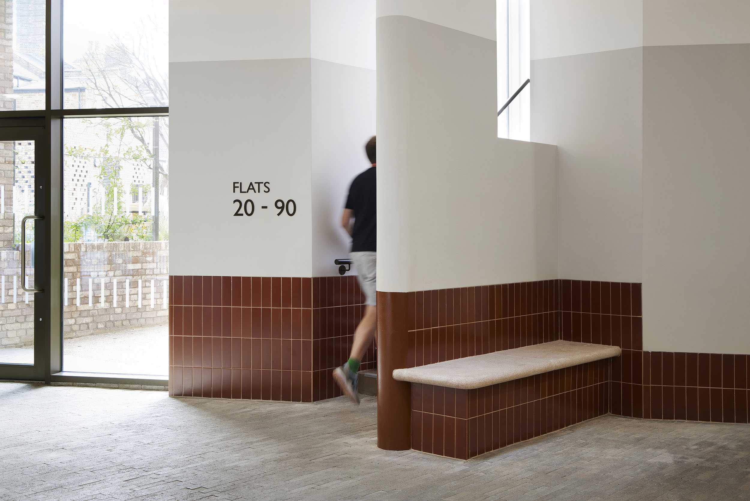
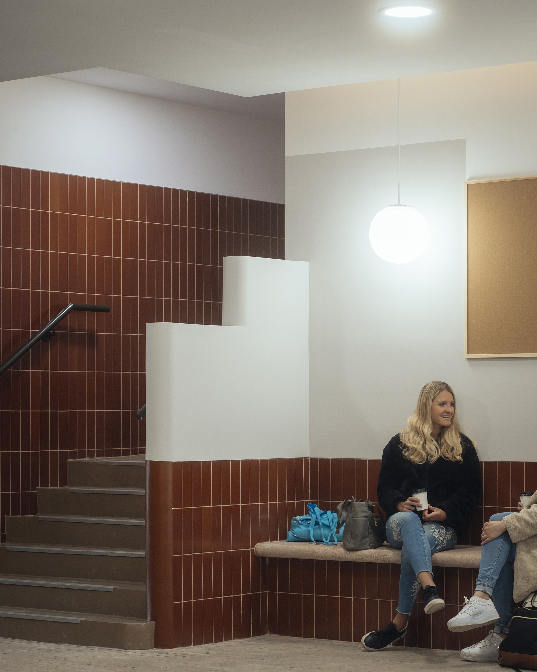
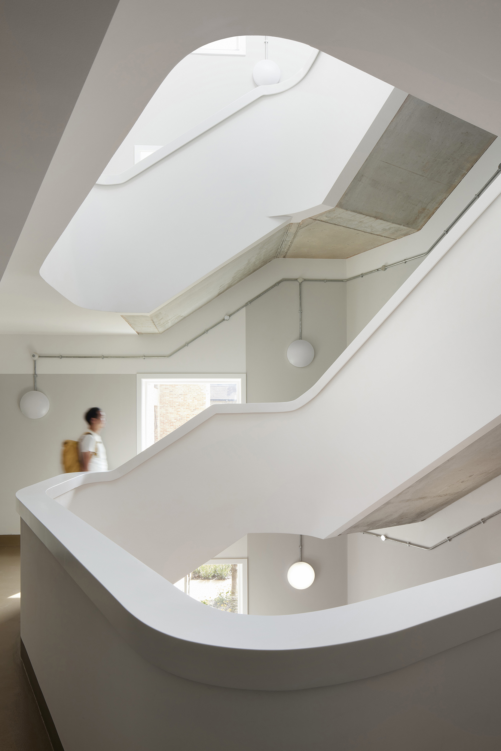
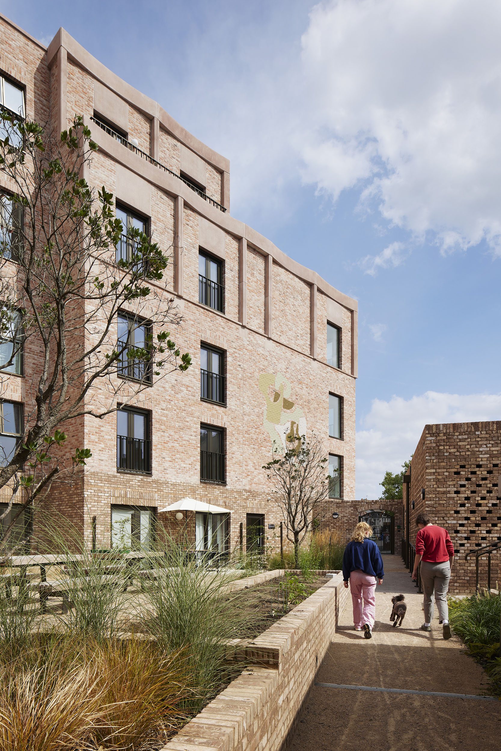
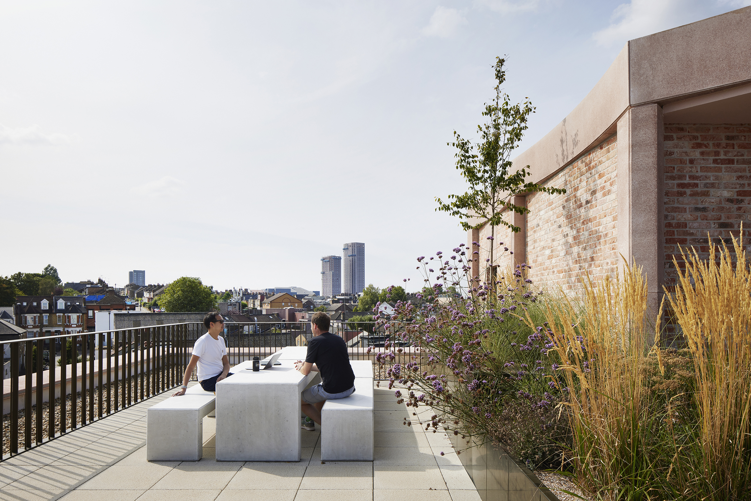
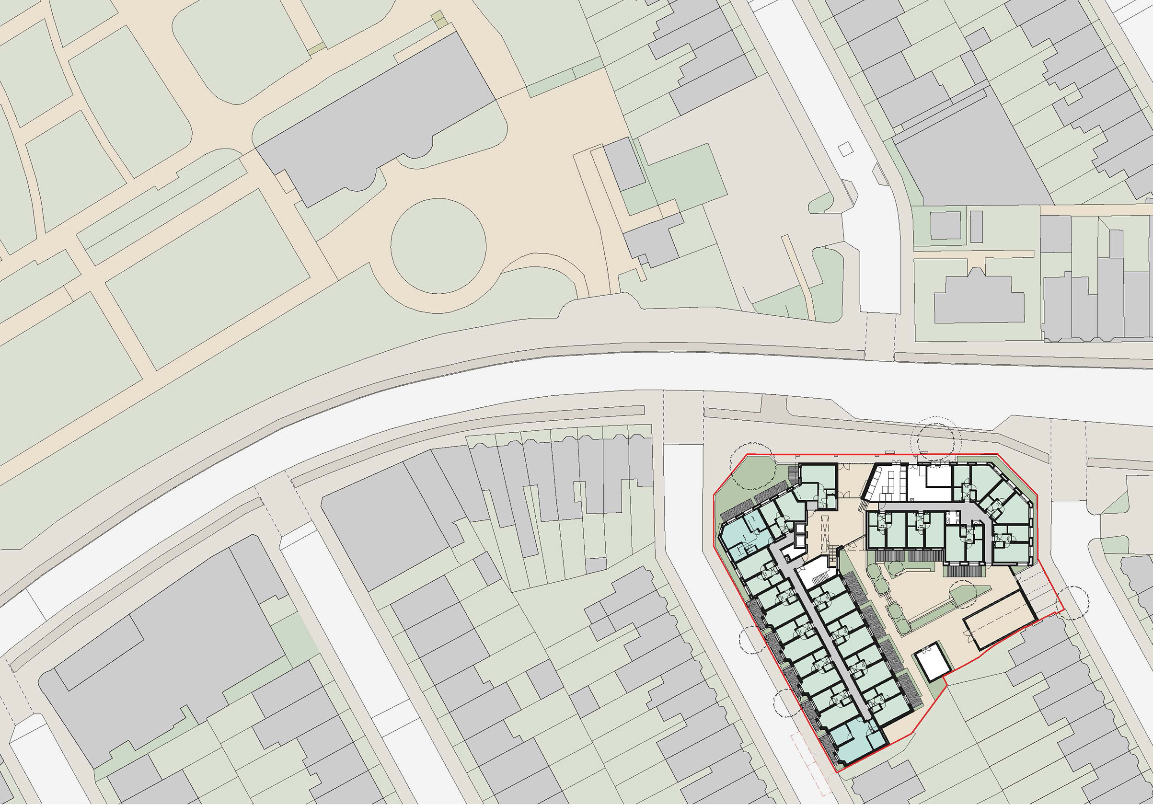
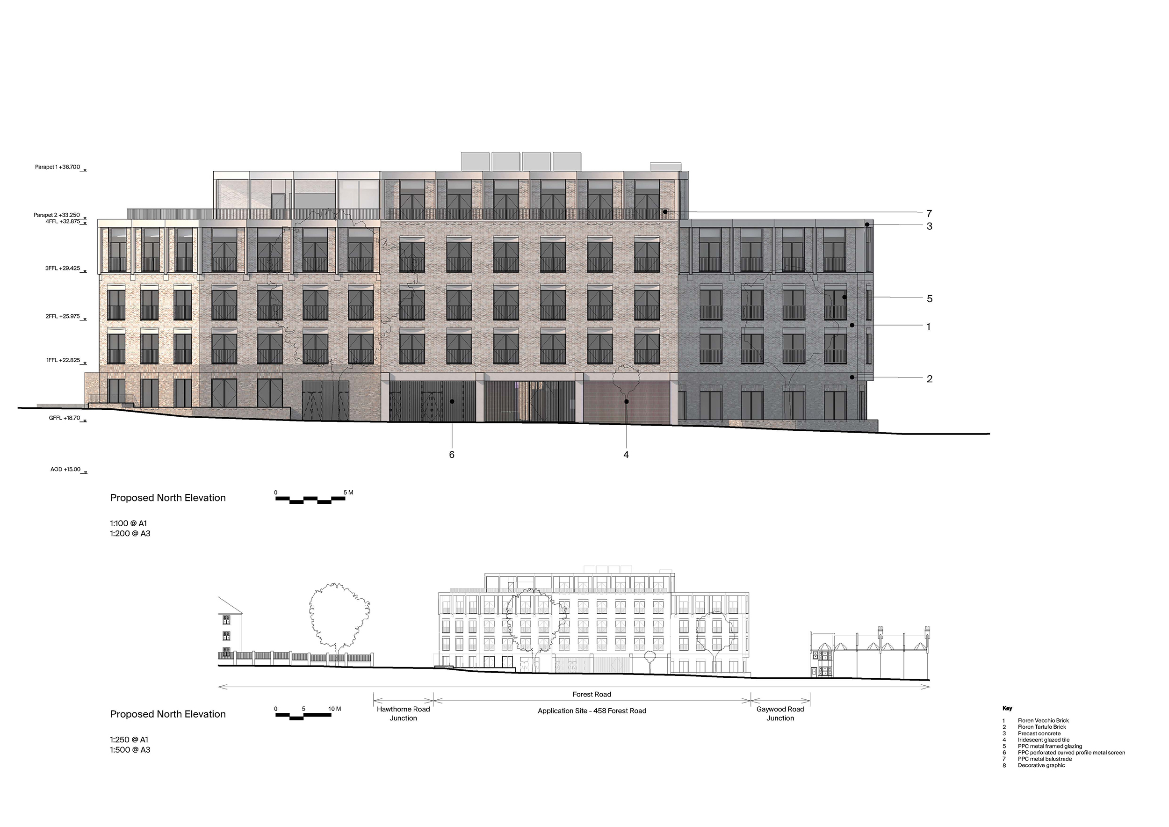
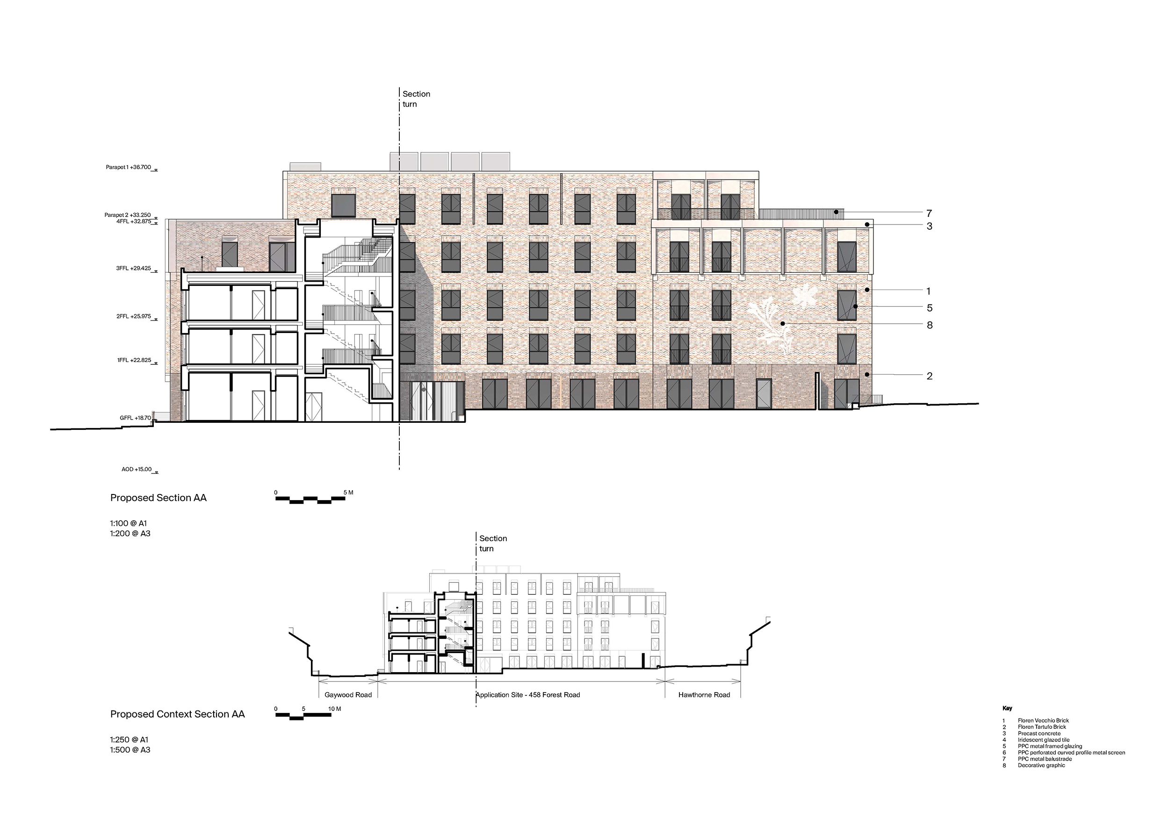
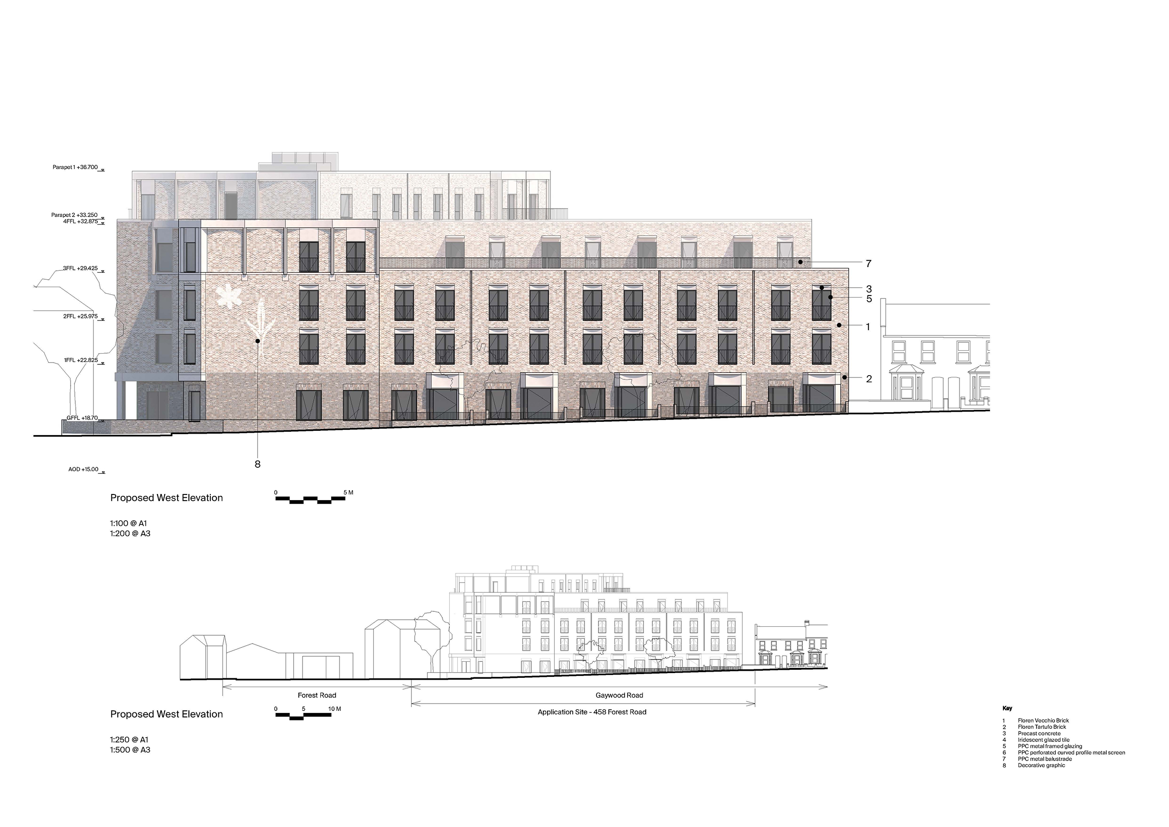
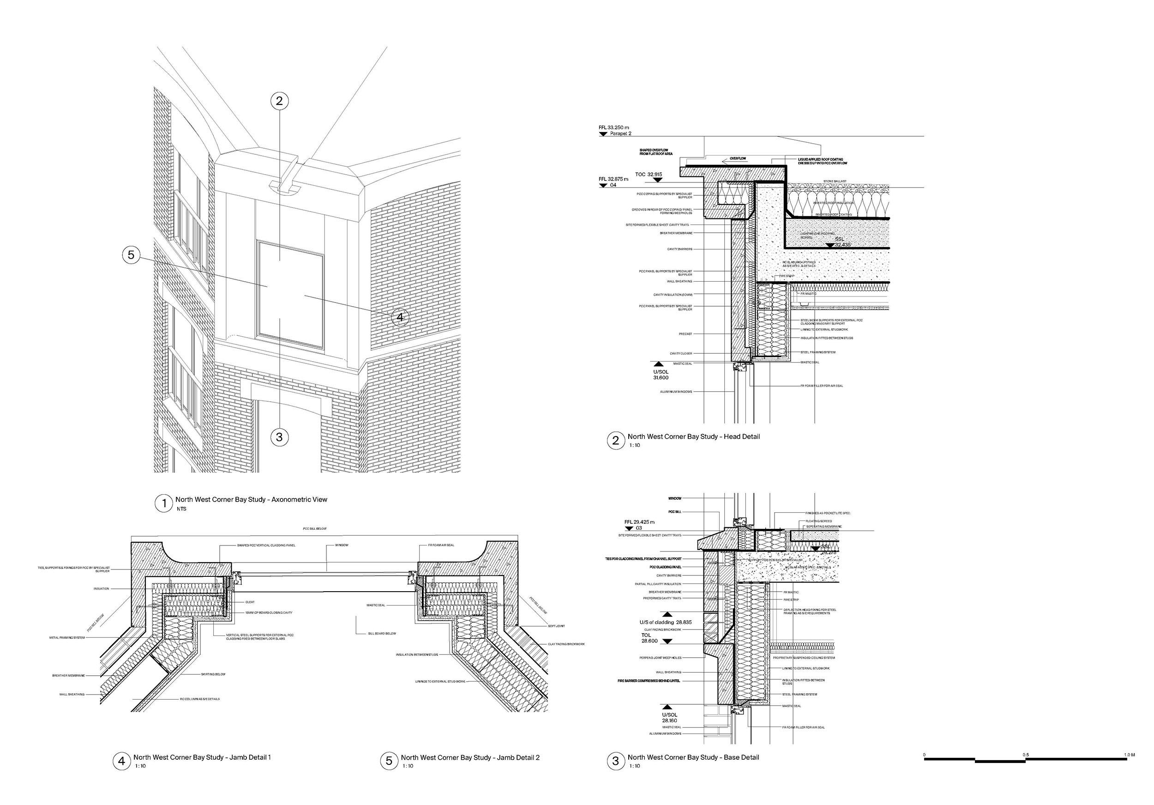
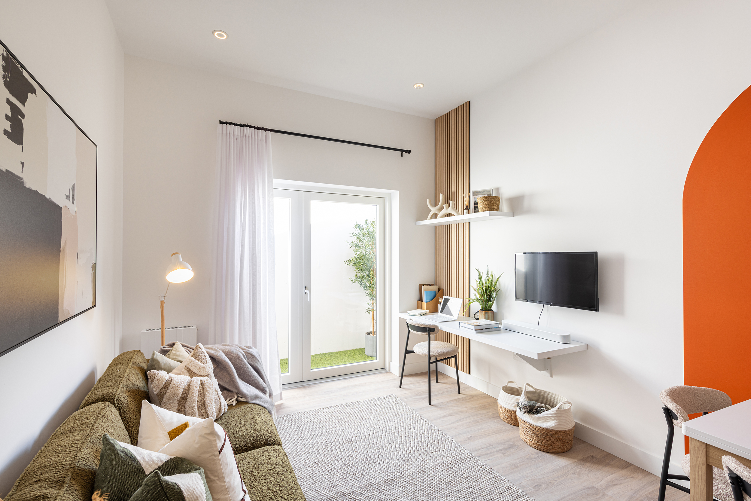
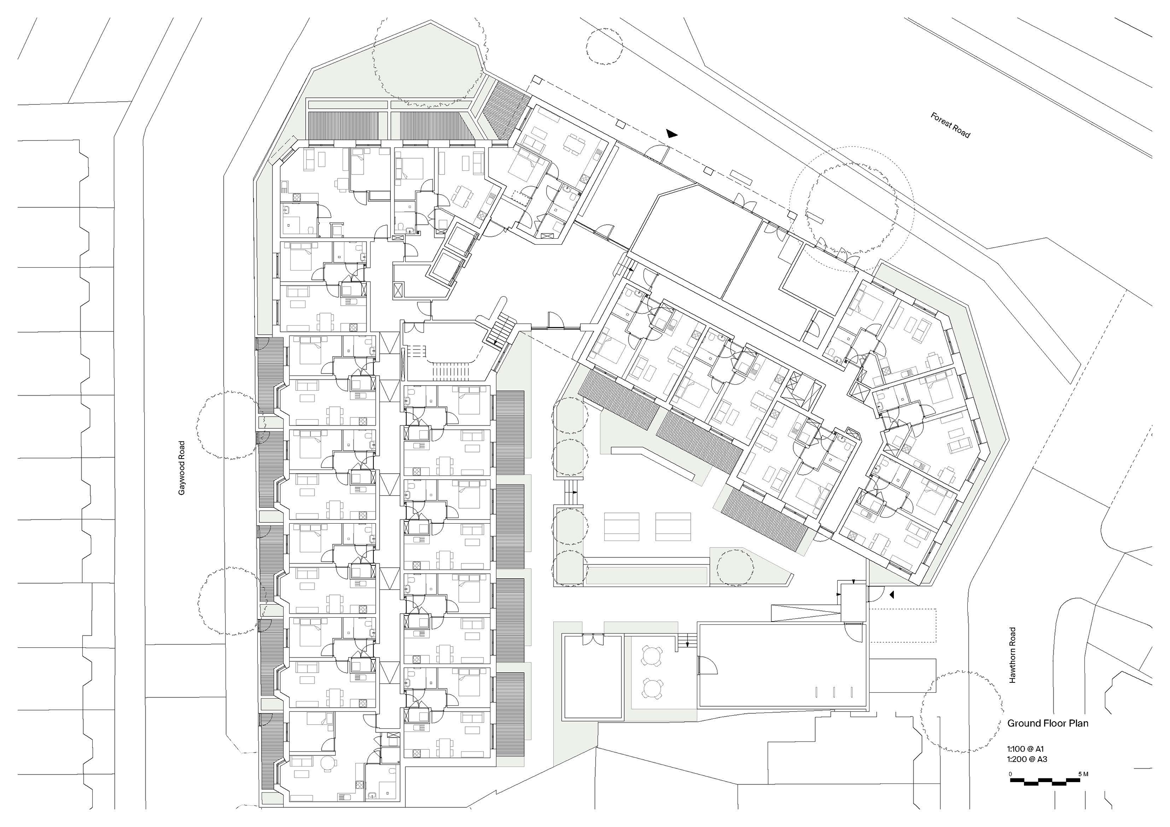
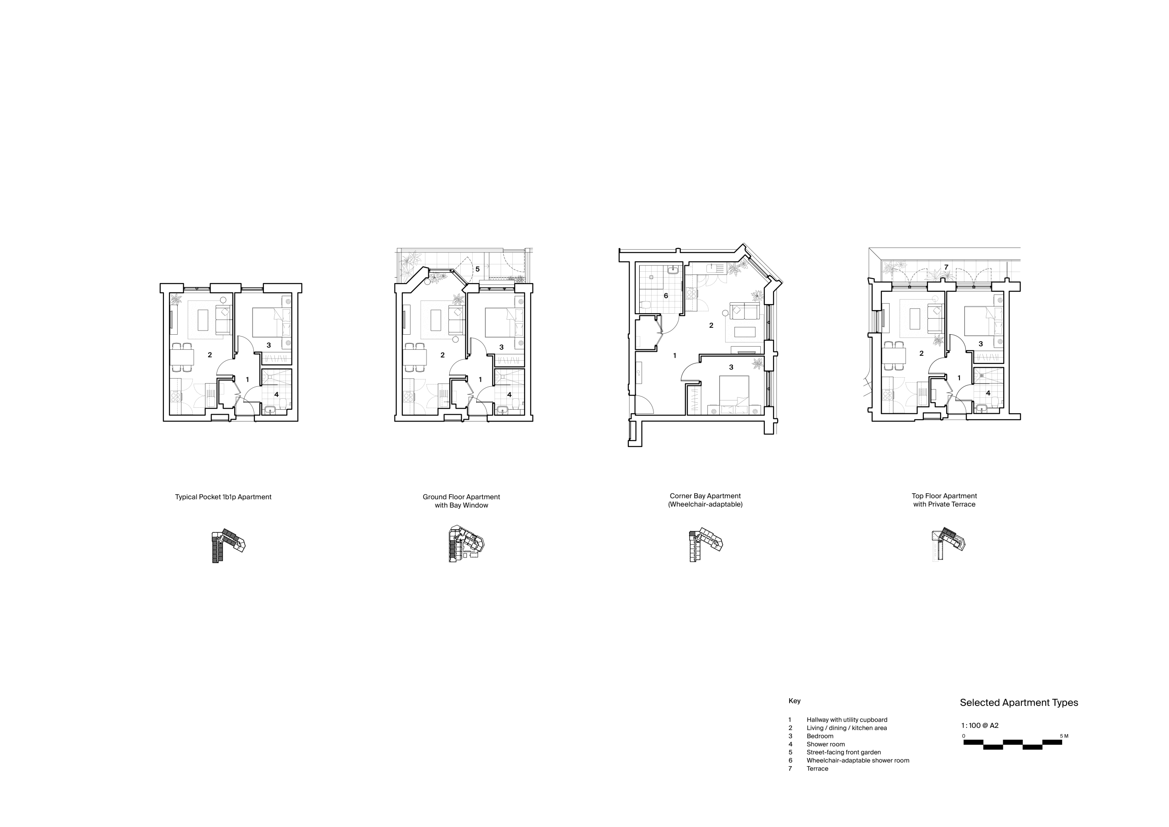
The Design Process
Forest Road provides 90 affordable one-bedroom homes for local first-time buyers in Walthamstow, on a prominent site opposite Lloyd Park and the William Morris Gallery — the Grade II* listed former home of the Arts and Crafts activist.
The building achieves a high density of affordable housing within a predominantly low-rise context, with sensitivity to neighbouring terraced housing. The triangular site has contrasting contexts, with two-storey Victorian terraces lining streets on two sides and the arterial Forest Road as its main frontage. The scheme considers not only its occupants but sensitively negotiates these differing characters with a sculpted massing that steps up from three to five storeys on Forest Road, reinstating active frontages on all sides that were part of the historic urban grain.
We have evolved the language of brick and precast concrete decorative details first developed at nearby Gainsford Road (Gort Scott for Pocket Living, completed 2018, Locally Listed 2024), maintaining visual continuity across the two schemes to create a relatable identity. Inspired by the curved bay windows of the William Morris Gallery, lintels are gently concave to catch soft shadows that animate with changing light. The material palette contains a mix of warm white, grey, plum, pink and red tones acknowledging the diverse colours of surrounding buildings.
Forest Road makes excellent use of an under-utilised site, to provide 100% affordable homes - an achievement made possible in-part due to the generous, sculptural, triangular stairwell which combines a lift lobby within the same space. The plan of each one-bedroom home has been carefully designed to maximise living space. Features include large floor to ceiling windows for maximum daylight, ample storage, continuous flooring throughout main living spaces and sensible room proportions. Shared amenities include two roof terraces with park views and a south-facing communal courtyard.
Key Features
Communal spaces have been thoughtfully integrated into the design to foster a sense of community and wellbeing. Two roof terraces, a south-facing communal courtyard and a large, light lobby area serve as welcoming, shared environments where residents can relax and socialise.
A third of the homes were sold off-plan within five months, reflecting high demand for affordable, community-oriented housing in the area. Almost 50% of the homes have been sold to people who live or work in the borough.
Blank flank walls at street corners have been designated for Morris-inspired murals by local artist Adriana Jaroslavsky, commissioned by Hive Curates.
 Scheme PDF Download
Scheme PDF Download


















